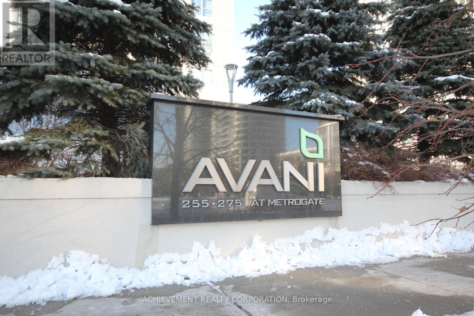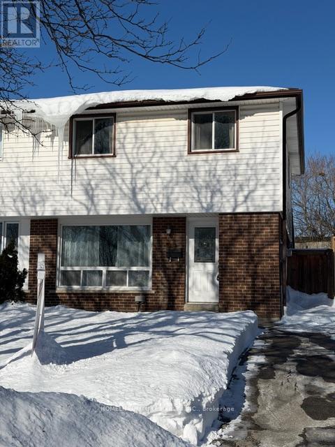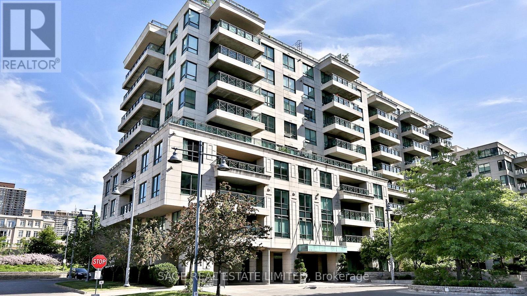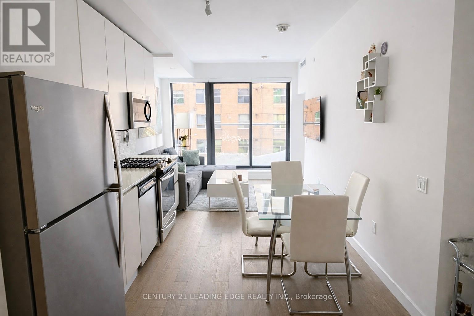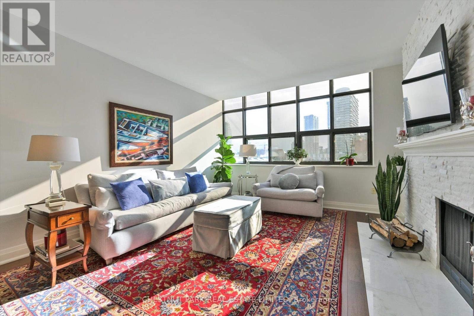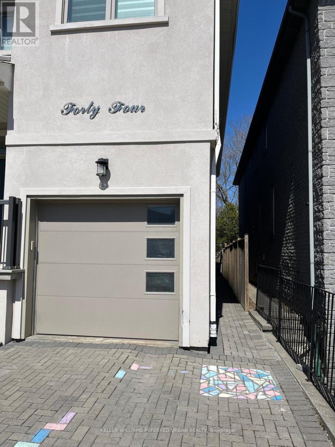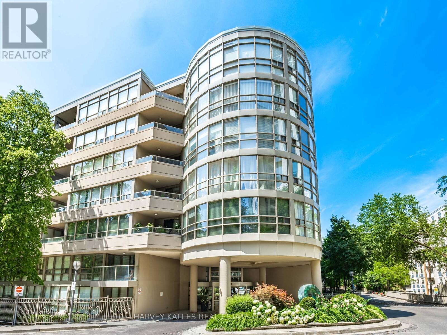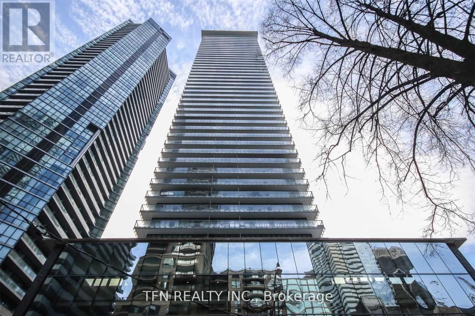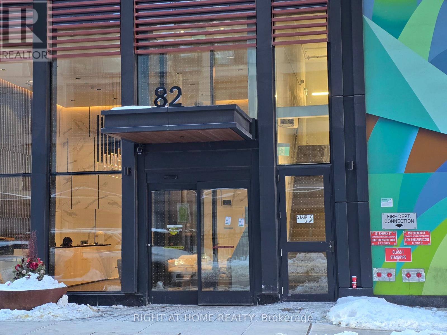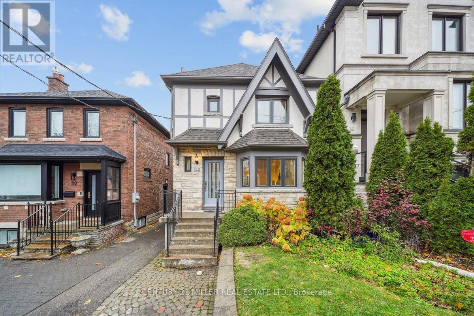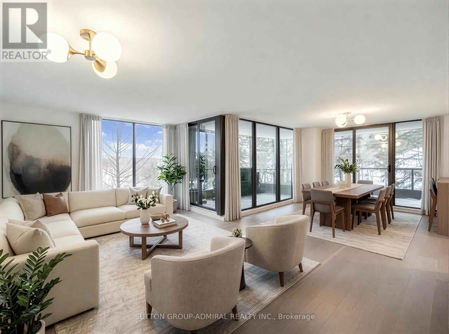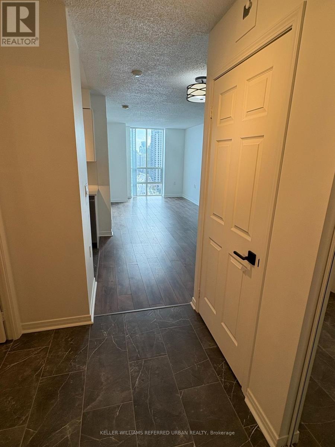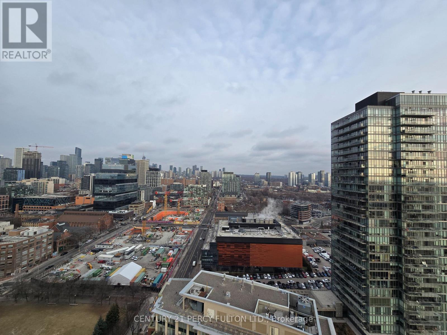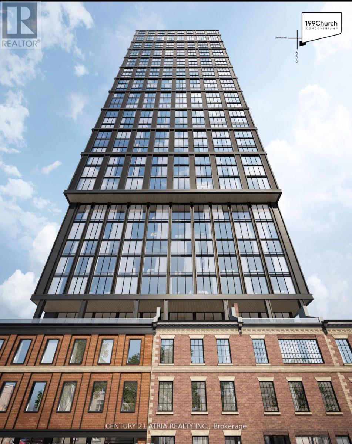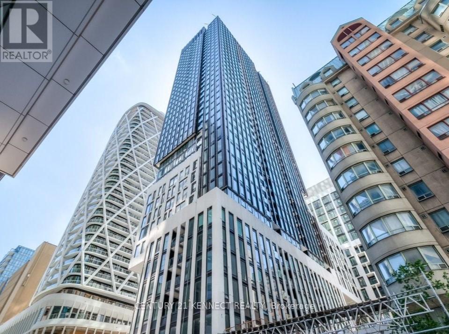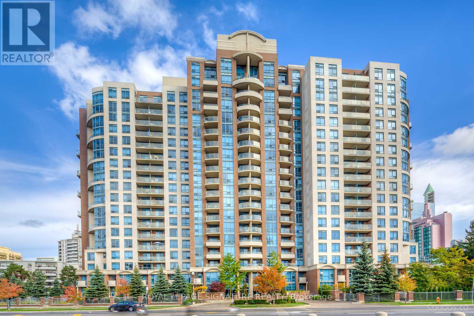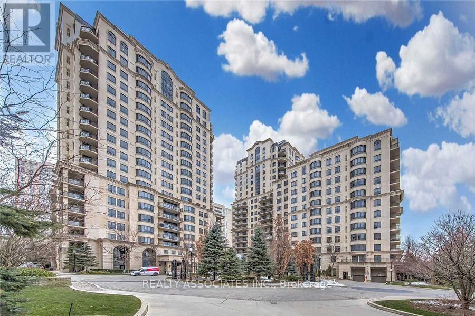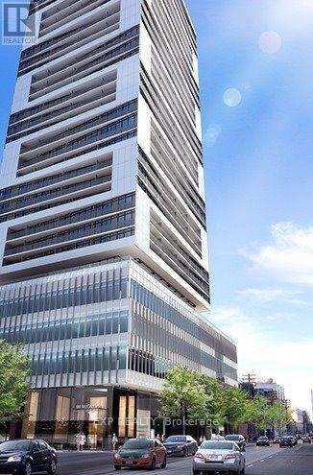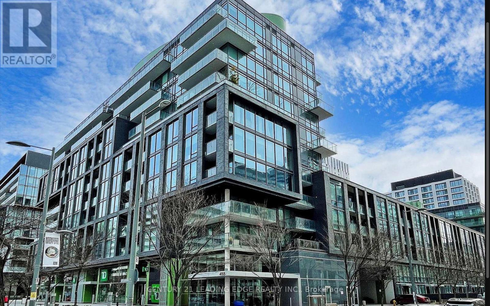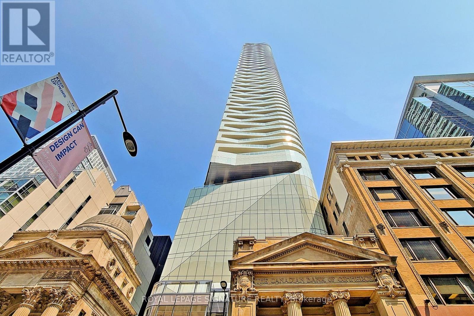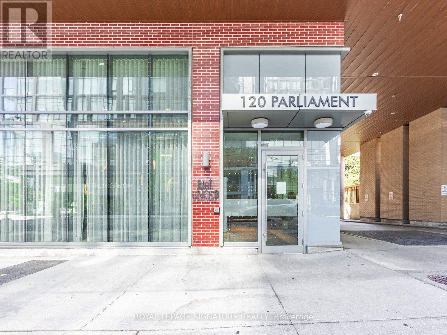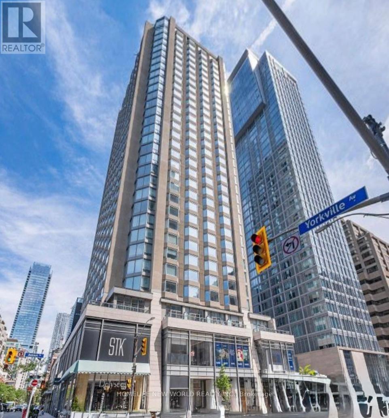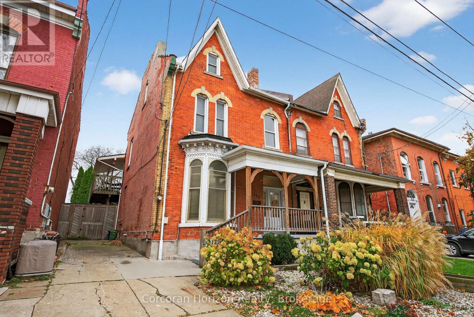2704 - 255 Village Green Square
Toronto, Ontario
Bright Spacious, unobstructed West View, Luxury Tridel Condo, Two Bath One Bedroom + Den w/ closet 690 SF, Den Can be 2nd Bedroom with Two sliding Frosted Glass Doors and Modern Finishes. Steps to Public Transit, Hwy 401, Agincourt Mall, Library & Shopping. Excellent Amenities Includes 24 Hrs Concierge, Fitness Room, Luxury Party Room, Roof Top Deck, Games Room, Sauna, Billiards & Guest Suite, & Yoga Studio. This Open concept Layout features a modern Kitchen w/ Stainless Steel Appliances, Granite Countertop & Laminated Flooring Thru-Out. (id:61852)
Achievement Realty Corporation
718 Eaglemount Crescent
Mississauga, Ontario
Fantastic Opportunity To Own A Beautifully Maintained Semi-Detached Home In Mississauga 2 Storey Semi - Sitting On Huge 30' X 170' Private Lot. Freshly Painted. Separate Entrance Offering In-Law Suite Or Rental Potential; Doors & Windows Replaced. Electrical Panel Replaced. Front And Side Patio/Concrete Curbs. Bsmt Bathroom. Walk To Schools, Library, Close To U.T.M.,Square One, Erindale 'Go'. Located In The Sought-After Erindale Area Of Mississauga Close To Top-Rated Schools, Beautiful Parks, Shopping, And Public Transit (id:61852)
Homelife/future Realty Inc.
608 - 20 Scrivener Square
Toronto, Ontario
Welcome To The Thornwood, Rosedale's Premier Condo Address. Beautiful, Bright One Bedroom Suite Offering Approx. 600 Sq. Ft. Of Perfectly Appointed Space That Is Both Stylish & Functional. No Wasted Square Footage! Wall-To-Wall Windows & Large Balcony W. North Views Expand The Space. Walk To The City's Best Shopping, Dining & Boutique Cafes (Terroni's, Harvest Wagon, Boxcar Social), Rosedale & Summerhill Station, Bloor/Yorkville, Yonge/St Clair. (id:61852)
Sage Real Estate Limited
415 - 2a Church Street
Toronto, Ontario
Spectacular 1+1 bedroom and 2 full bathrooms condo apartment in desirable Waterfront Communities. Was never rented out!Very quiet, very well looked after, with functional layout and 9' ceiling height, looks brand new!Large den can serve as a second bedroom or a home office. Big locker included for additional storage and bike racks. A gas stove is the dream of a good cook!Fantastic amenities like Professional Gym, Outdoor Pool, Terrace Lounge with Bbq Area, Indoor Dining Lounge and Billiard Room add a luxury touch to the condo living.Walking distance to Union Station/TTC, to the financial district, to St. Lawrence Market,to Distillery District and to the Lake.An amazing opportunity to live and work in the heart of Downtown! (id:61852)
Century 21 Leading Edge Realty Inc.
811 - 80 Front Street
Toronto, Ontario
Welcome to this fully renovated two-storey penthouse with a terrace in a boutique building. This Market Square residence offers a refined and functional layout in the heart of the St. Lawrence neighbourhood. Spanning over 1,850 square feet, the suite has been thoughtfully updated throughout with attention to quality, design, and storage.Renovations include hardwood flooring throughout, both bathrooms fully renovated, a modern kitchen with stainless steel appliances, and a wood-burning fireplace framed in marble. The bedrooms feature custom built-in closet cabinetry, and the residence offers ample storage throughout. The laundry room has been relocated to the main floor and integrated with additional storage for everyday convenience. Parking includes a dedicated EV charger.The second level features a large den, ideal for a home office, library, or a quiet space to relax and read. A sunny, south-facing terrace extends the living space outdoors, offering a private and comfortable setting for daily enjoyment.Market Square Condominiums features a fully renovated lobby, concierge service, an indoor pool with hot tub, sauna, fitness and social facilities, a squash court, and rooftop gardens.Situated steps to Union Station, St. James Park, St. James Cathedral, and the St. Lawrence Market, with easy access to theatres, restaurants, and cultural destinations. (id:61852)
Chestnut Park Real Estate Limited
Bsmt 1 - 44 Regina Avenue
Toronto, Ontario
Welcome to unit 1 at 44 Regina Ave. The south facing large windows allow in lots of natural light. The unit is carpet free, and is accessed by a shared hallway that contains the laundry. Full size fridge and stove in the kitchen with lots of cabinet space. A separate bedroom complete with4 piece ensuite bath round out the unit. No parking is available on site. Includes all utilities except for phone/internet. No pets and no smoking please! Available immediately. (id:61852)
Keller Williams Referred Urban Realty
108 - 18 Lower Village Gate
Toronto, Ontario
Welcome to 18 Lower Village Gate. A community like none other where you want to live. Rarely Offered Ground Floor 2 Bedroom & 2 Bath East facing Suite With Oversized Principal Rooms, Eat-In Renovated Kitchen, Walk/Out To Private Exclusive Garden + Covered Patio Oasis Over 200 Sq. Ft. (BBQ allowed). This exquisite contemporary Village Gate residence offers approximately 1430 Sq. Ft. for Elegant Everyday Living. Spacious Gourmet Kitchen with top of the line stainless steel appliances and a granite island that seats 5. Incredible attention to detail. The living room is flooded w/natural light through floor-to-ceiling windows & leads to the serene patio. This is one you don't want to miss. Beautiful Space Conveys A Feeling Of Living In Your Own Luxurious Bungalow. Great Amenities Include: 24 Hr. Gatehouse Security, Outdoor Pool, Exercise Rm, Party Rm, Loads of Visitor Parking. Steps To The Subway, Forest Hill Village Shops & Restaurants and Parks. Maintenance Includes ALL Utilities & Cable TV. (id:61852)
Harvey Kalles Real Estate Ltd.
3805 - 33 Charles Street E
Toronto, Ontario
Great Location!!! 2+1 Bdrm Unit With Parking And Locker.Total Living Space Of 1420 Sq.F. (1204 Sq.F Interior Space With 216 Sq.F. Balcony). Unobstructed View. Den Can Be Used As An Office Or 3rd Bdrm.Recently Replaced Floor Throught. Great Location.Walking Distance To Yorkville,Shops.Restaurants,Subway,U Of T!Luxury Amenities-Concierge,Pool,Rooftop Patio,Party Room And More! (id:61852)
Tfn Realty Inc.
3518 - 82 Dalhousie Street
Toronto, Ontario
Prime Downtown 18 Months Old 199 Church Condominiums Studio Suite By Centrecourt Condominiums in the Most Desirable Garden District * Bright East View Unit with Modern Kitchen, Extra Large Bathroom * This Higher-Floor Suite Offers a Cozy & Warm Atmosphere with a Luxurious Space * Perfect Place to Live and Enjoy * Within Walking Distance to Eaton Centre, St. Michael's Hospital, Toronto Metropolitan University, Subways, George Brown, Yonge-Dundas Square, Restaurants & More... (id:61852)
Right At Home Realty
94 Castlewood Road
Toronto, Ontario
A Fantastic Opportunity! in one of Toronto's Top neighbourhoods, Allenby / Upper Forest Hill. Renovated and Detached Tudor with a two-storey addition offering 2,400+ sq. ft. of living space, 5 versatile rooms, 3 baths, a one of a kind large sunken family room, a separate living and dining room. Renovated kitchen, wooden floorings, finished lower level with separate entrance, 1 legal parking pad and a deep private backyard with a large rear deck-ideal for entertaining and relaxation. Street permit parking available for extra parking spot. Excellent Location: steps to elite public and private schools-Allenby, John Ross Robertson, Lawrence Park Collegiate, Blessed Sacrament, and minutes to Havergal, UCC, TFS, and Crescent. Walk to shops, parks, trails, and TTC. This is a home you don't want to miss! Please note some photos are staged. (id:61852)
Century 21 Miller Real Estate Ltd.
405 - 3900 Yonge Street
Toronto, Ontario
Welcome to this custom-designed luxury residence at York Mills Place, ideally located at 3900 Yonge Street, Unit 405, in the prestigious Bedford Park-Nortown community. Spanning 1,823 sq. ft., this elegant condo offers 2 bedrooms plus a den and 3 bathrooms, with a refined, wide plank oak flooring throughout, bespoke millwork, floor-to-ceiling windows, and a desirable south-east exposure. The expansive open-concept living and dining areas walk out to a balcony with greenbelt, ravine, and city skyline views. The contemporary chef's kitchen features quartz waterfall edge countertops and matching backsplash, premium built-in integrated appliances, a wine fridge, and a generous breakfast bar. The spacious primary bedroom includes a walk-in closet and spa-inspired 5-piece ensuite with double vanity, soaking tub, and separate shower, while the second bedroom offers its own private 3-piece ensuite. A separate den with a large window provides ideal flexibility for a home office or guest space, complemented by a dedicated laundry room with built-in shelving and sink. This residence includes two owned underground parking spaces and an exclusive locker, with all-inclusive maintenance fees covering heat, hydro, water, cable TV, central air conditioning, parking, and building insurance. Residents are community oriented and enjoy events like wine & cheese BBQ's, card games, bingo nights, exercise classes and while benefiting from full-service amenities including 24-hour concierge/security, indoor pool, fitness centre, sauna, car wash, visitor parking, and elevators. Ideally situated steps to Yonge Street transit, minutes to York Mills Subway Station and Highway 401, and close to York Mills Park, Hoggs Hollow Park, Don Valley Golf Course & Rosedale Golf Club, as well as top-rated schools, libraries, and everyday shopping and dining, this home delivers spacious, sophisticated living with exceptional convenience. **Listing contains virtually staged photos** (id:61852)
Sutton Group-Admiral Realty Inc.
Ph 05 - 28 Olive Avenue
Toronto, Ontario
Bright and spacious newly renovated penthouse 1-bedroom unit in the heart of North York. Open-concept layout with a functional floor plan, large windows, and unobstructed panoramic south views with excellent natural light. Open balcony. Parking and locker included. Brand new stainless steel fridge, stove, and exhaust fan, clothes washer/dryer, and dishwasher updated in 2024. Excellent location! Steps to Finch Station, TTC/subway, GO bus and VIVA, and Hwy 401 with easy access to parks, shopping, grocery stores, restaurants, schools, library, community centres, and more. building amenities include 24-hour gatehouse security, ample visitor parking, large party/meeting room, and gym. Well maintained building. (id:61852)
Keller Williams Referred Urban Realty
2410 - 35 Parliament Street
Toronto, Ontario
Studio suite at 35 Parliament - The Good Condos by Graywood Developments. Located on the 24th floor with a north-facing view, this open-concept unit offers efficient city living with no parking. Enjoy premium amenities including 24-hour concierge, fitness centre, party room, co-working spaces, guest suites, and an outdoor terrace with BBQs, all in the heart of the St. Lawrence Market area. (id:61852)
Century 21 Percy Fulton Ltd.
3212 - 82 Dalhousie Street
Toronto, Ontario
Welcome to this bright and beautiful corner unit condo in the core of downtown Toronto, its Welcome to this bright and beautiful corner unit condo in the core of downtown Toronto, its surrounded by famous restaurants, shopping mall ( Eaton Centre), step away from Metropolitan University and George Brown College. Minutes to Dundas Subway station. Amenities incl: in\\outdoor yoga , 24 security, gym , meeting area, outdoor lounge secured parcel dropbox. (id:61852)
Century 21 Atria Realty Inc.
3212 - 230 Simcoe Street
Toronto, Ontario
Artists' Alley Condos By Lanterra Development In The Heart Of Downtown Toronto. High Level Corner Unit. Steps To OCAD University, UOFT, AGO, St Patrick and Osgoode Subway Station, CityHall. Enjoy Easy Access To The Financial And Entertainment Districts, Hospital Row, Eaton Centre, Nathan Phillips Square And A Variety Of Shops and Restaurants To Discover In The Area. (id:61852)
Century 21 Kennect Realty
1903 - 233 Beecroft Road
Toronto, Ontario
Welcome to Peninsula Place, a rare opportunity to rent a fully-furnished stunning 2-level, loft-style condo located on one of the highest levels of the building. This bright and spacious corner suite offers unobstructed south-east panoramic city views giving you sunlight all daylong.This rare 2-storey loft/penthouse-style with a thoughtfully designed layout features an oversized primary bedroom + a generous den, ideal for 2nd bedroom, or work-from-home lifestyle, both with floor to ceiling windows to soak in the sunshine. The open-concept living and dining area has walkout access to a private balcony, perfect for relaxing or entertaining. The main floor powder room makes day-to-day hosting easy, while you have a private 4-piece bathroom upstairs. Rent includes hydro, heat and water, and a parking spot! Other features to mention; carpet-free, full-sized appliances & ensuite laundry. The building features 24 hour concierge, a gym, party room, guest rooms & more! The unit is completely furnished and move-in ready. Located in the heart of North York, this unbeatable urban location places you steps to the TTC subway, North York City Centre, Mel Lastman Square, North York Central Library, movie theatres, parks, schools, highways, and everyday essentials. Walk to Empress Walk, Loblaws, cafes, restaurants, shopping, grocery stores, and entertainment-everything you need is truly at your doorstep. Can be rented furnished or unfurnished. (id:61852)
Royal LePage Signature Realty
1404 - 662 Sheppard Avenue E
Toronto, Ontario
Build By Shane Baghai, Luxury North York Condo With Full Concierge Service. Direct Elevator Access To This 1680 Sq Feet Most Practical Layout Corner Unit. 9 Foot Ceilings, Hardwood Floors, Italian Marble, Custom B/in Cabinets Throughout. Modern Kitchen With Granite Counters, Breakfast Area and Walk out To Balcony. Combined Living & Dining Rms Creates Bright Open Space With Walk Out To Huge Terrace Where You Can Barbecue Your Meals And Entertain Your Guests! Two Large Side By Side Parking Spots. Two Extra Large Lockers. One Rented For $150 A Month. Enjoy Indoor Pool, Theatre, Party Room, Guest Suites, Business & Fitness Centre! Steps To Bayview Village Shops And Subway. (id:61852)
Realty Associates Inc.
2603 - 89 Mcgill Street
Toronto, Ontario
Experience Modern Urban Living In This 1-Bedroom Suite At The Luxurious Tridel Alter. Featuring 9-Foot Ceilings, Floor-To-Ceiling Windows, And A Walk-Out To Your Own Private Balcony, This Space Is Designed For Comfort And Style. The Open-Concept Kitchen Showcases Designer Cabinetry, Built-In Appliances, And A Custom-Built Breakfast Bar With Modern Finishes Throughout. Ideally Located Just Steps From Toronto Metropolitan University (TMU), TTC, Loblaws, Eaton Centre, And The Endless Dining And Entertainment Options Of Yonge Street. Building Amenities Include A 24-Hour Concierge, Yoga And Fitness Studios, Wet Lounge And Whirlpool, And A Beautiful Outdoor Pool. Optional Storage Locker Available For An Additional Fee. The Unit Is Vacant And Has Been Professionally Cleaned, Offering A True Move-In-Ready Experience. Don't Miss The Opportunity To Call This Exceptional Suite Your New Home! (id:61852)
Exp Realty
N105 - 455 Front Street E
Toronto, Ontario
2-storey townhouse like condo in the heart of Canary District. Featuring: one bedroom, kitchen, washroom with private entry access from street or from building. Minutes to the Distillery District, park, YMCA-2 Pools, track/gym ++, George Brown College, St Lawrence Market, TTC, city parking right in front of suite. (id:61852)
Century 21 Leading Edge Realty Inc.
290 Bathurst Street
Toronto, Ontario
Located in the heart of downtown Toronto, this luxury estate is perfectly positioned across from Alexandra Park and steps from the University of Toronto, OCAD University, Toronto Western Hospital and the Financial District, in the Trinity Bellwood neighbourhood. Wake up every morning to the scenery of a beautiful park across the street, with a view of the CN Tower peaking above the trees. Offering unmatched access to downtown living with privacy and exclusivity, this home is a true masterpiece. COMPLETELY UPDATED STRUCTURE, PLUMBING, ELECTRICAL AND HVAC TO APPROVED BUILDING CODE STANDARDS, this house is meticulously renovated (over $500K) with no expense spared. The open-concept main floor features crystal chandeliers, soaring coffered ceilings, and gleaming hardwood floors. The chef's kitchen, equipped with premium smart appliances, features full height custom cabinetry, luxurious Caesarstone granite countertops, and a spacious center island with a dramatic waterfall edge and bistro-style seating. Upstairs, the primary suite is a serene sanctuary with a custom walk-in closet, and a personal luxurious oasis spa retreat main bathroom, complete with rainfall shower head, large soaker tub, heated floors, and towel warmer. The finished basement offers flexible space, including a private in-law suite with its own entrance, ideal for multigenerational living or rental income. Outside, enjoy a private garden oasis and a two-car garage with app-controlled automatic doors and EV charger, permitted for future conversion into a coach house. This home also offers top-of-the-line security, with 24/7 camera coverage, reinforced steel doors, and state-of-the-art features for peace of mind. A rare opportunity to own a refined and luxurious home in one of Toronto's most desired neighbourhoods. (id:61852)
RE/MAX Ultimate Estates
RE/MAX Ultimate Realty Inc.
4409 - 197 Yonge Street
Toronto, Ontario
Fully Furnished!! Short Term Lease!!!!! From One Month up to One Year Lease Option. Phenomenal Million Dollar View! Luxurious SW Facing 3 Br 2Bath Suite W/355 sqft Huge Wrap Around Terrace, Lake & CN Tower Views. Large, Sunny & Spacious. Perfect For Entertaining. Open Concept W/ Modern Kitchen. The Massey Tower Inc. 5 Star Amenities 24/7 Concierge, Gym, Sauna, Steam, Piano Bar & Cocktail Lounge, Party Room, Guest Suites & More. Located Directly Across The Eaton Centre. Steps to Underground "PATH", Financial District, Hospitals, Universities, Theatres, Shopping, St. Lawrence Market, Subway, City Hall, Etc. The Lobby Is A Beautifully Restored 1905 Bank Building. Smart Parking-1st Condo In Toronto! A Piece Of Heaven To Make Your Home. (id:61852)
Royal LePage Signature Realty
519 - 120 Parliament Street
Toronto, Ontario
Welcome to 120 Parliament - where stylish urban living meets modern comfort.This beautifully designed 2-bedroom condo offers an inviting blend of openness and sophistication, highlighted by impressively high ceilings that elevate the entire space. Both bedrooms are generously sized, offering thoughtful layouts and excellent privacy, whether used as sleeping quarters, guest space, or a home office. Located in the vibrant heart of the city, this condo places you steps from cafés, restaurants, transit, parks, and the best of downtown living. With upscale building amenities and a modern design aesthetic throughout, this is a standout home for anyone seeking comfort, convenience, and character. (id:61852)
Royal LePage Signature Realty
2313 - 155 Yorkville Avenue
Toronto, Ontario
Amazing Yorkville Living! Located in the heart of Yorkville. Luxurious Neighbourhood in the City of Toronto. One of the Largest Floor Plan in the building. Rare Bay Window in a Condo unit. Best and Bright Corner Unit. Steps to Subway Station, Museum ROM, Luxury shops, Fine Dinning Restaurants, UofT, TMU... (id:61852)
Homelife New World Realty Inc.
292 John Street N
Hamilton, Ontario
Step through the front door of this Victorian semi and prepare to be surprised - this all-brick beauty is MUCH bigger and more captivating than it appears! A dramatic entry foyer with soaring ceilings welcomes you into a home that radiates personality and warmth. The main floor offers an impressive sense of scale: generous living and dining rooms perfect for hosting, plus a huge updated kitchen with a double-width stainless steel fridge and room to truly cook, gather, and live. A convenient 4-piece bath and a high, dry basement with side walk-out add everyday practicality. Upstairs, character takes centre stage. Rustic wide-plank pine floors, full of story and charm, lead past a skylight that pours natural light down the stairwell. The spacious layout includes a large bedroom, a cozy office/bedroom, and a remarkably generous primary suite that flows into a connected den. From here, step out onto your covered balcony - an intimate, elevated hideaway perfect for morning coffee or late-night unwinding. The stunning renovated bathroom brings modern luxury with an all-glass shower, concrete-style flooring, and in-suite laundry. The finished third-floor loft completes the home with an inspiring open-concept space ideal for a studio, bedroom, or creative retreat. Outside, the fully fenced yard is an urban oasis: a large deck for entertaining, a charming side courtyard tucked under the balcony, and a converted garage for great storage. A rare two-car driveway is the kind of bonus you almost never find here. With more than $70,000 in thoughtful improvements - roofing, wiring, masonry, moisture protection, a full bathroom renovation, and numerous cosmetic upgrades - this home blends historic soul with modern comfort. All of this sits steps from the energy of James North's arts and dining scene, the West Harbour GO Station, Bayfront Park, and the waterfront. It's the perfect mix of vibrancy, charm, and spacious downtown living - a truly one-of-a-kind Hamilton home. (id:61852)
Corcoran Horizon Realty
