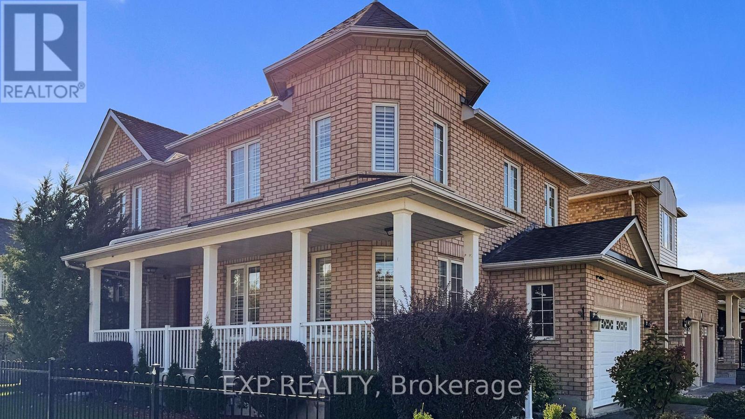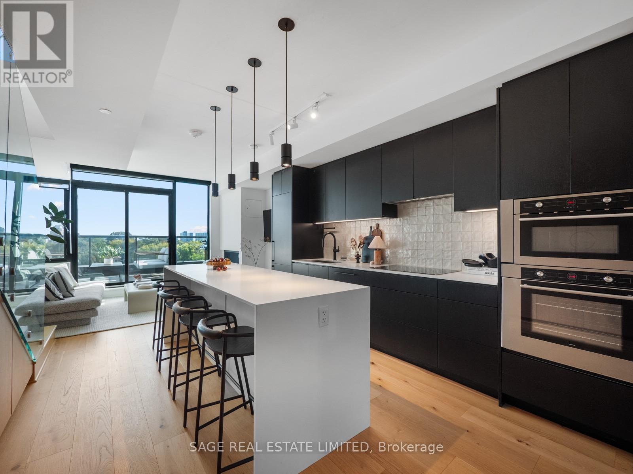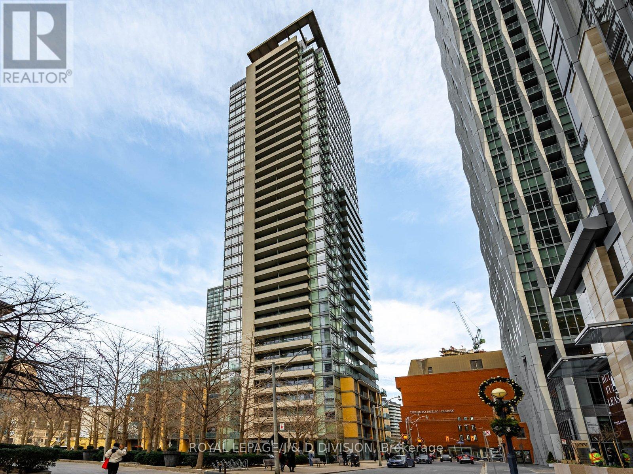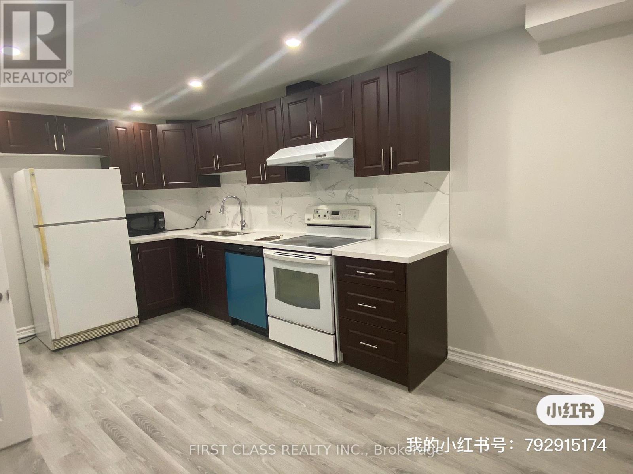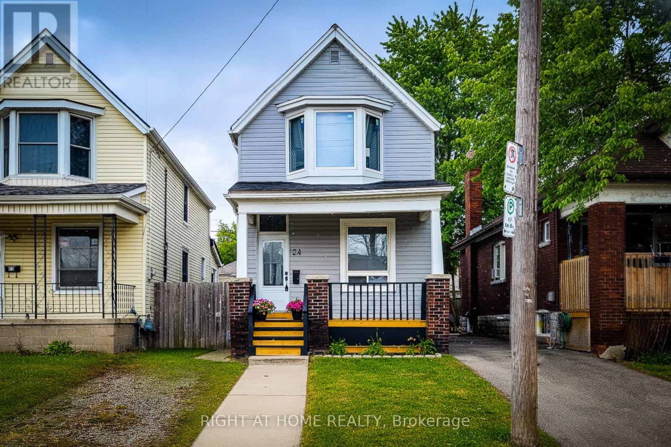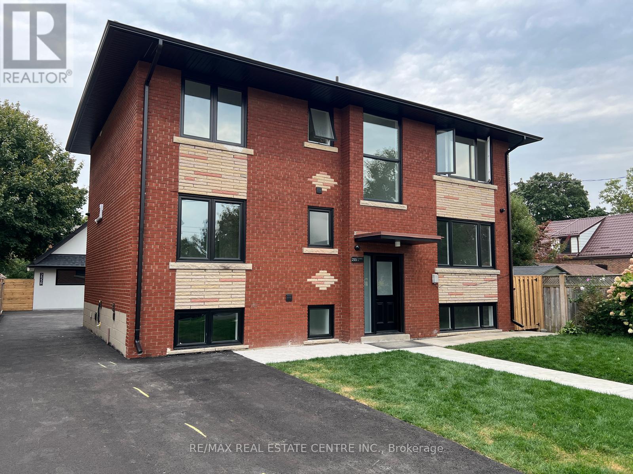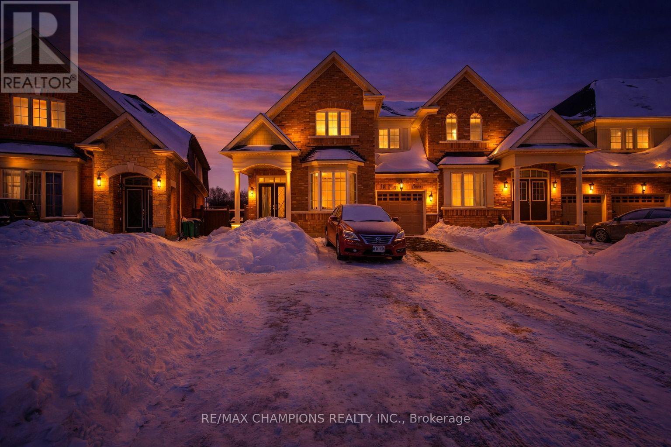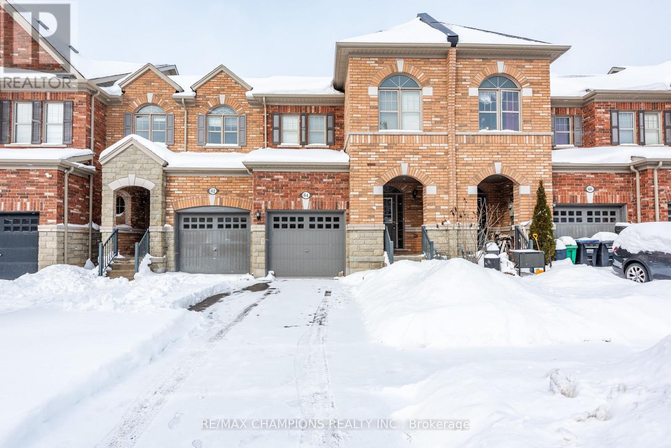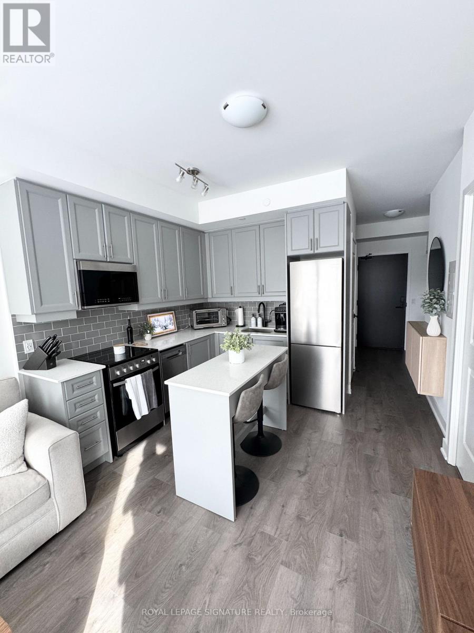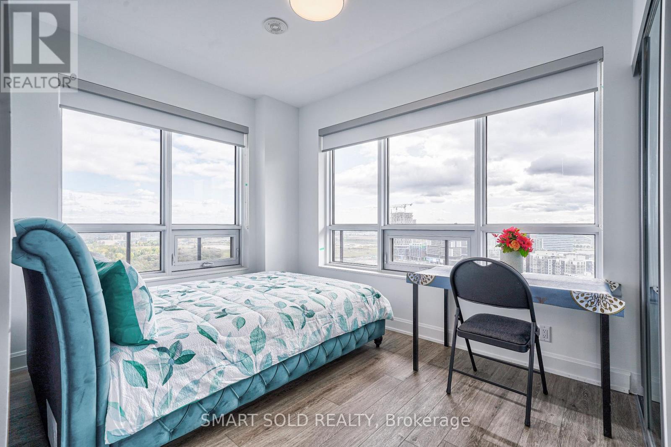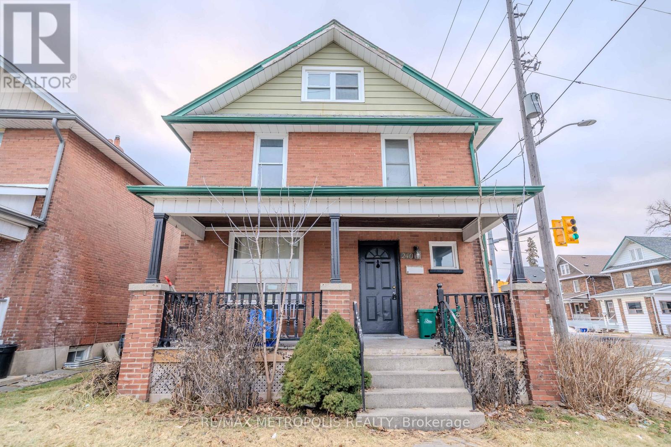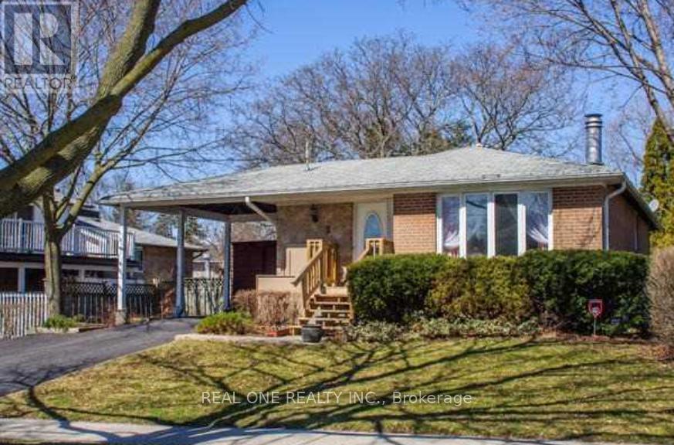1 Nieuwendyk Street
Whitby, Ontario
Discover the perfect blend of space, style, and community in the heart of Williamsburg, one of Whitby's most desirable neighbourhoods. Set on a premium 41.08 x 111.55 ft corner lot, this freshly painted, move-in-ready home offers over 2,100 square feet of thoughtfully designed living space ideal for growing families. The absence of a sidewalk on this side of the street allows for parking for up to four vehicles, a rare and practical bonus. Inside, you'll find four generous bedrooms and an unfinished basement ready for your personal touch, perfect for future expansion or a custom retreat. Sunlight fills every room, highlighting the warm and welcoming layout with separate living, dining, and family rooms designed for everyday living and entertaining. The renovated eat-in kitchen anchors the home with modern finishes, premium appliances, and ample space for family meals. Hardwood flooring, pot lights, and custom shutters add refined style throughout. The fenced backyard offers privacy and space for kids, pets, and summer barbecues, while high-efficiency toilets and faucets add value and sustainability. Close to top-rated schools, parks, trails, shopping, and quick access to Highways 401, 407, and 412. A new roof in 2017 and upper-level windows in 2014 complete this well-maintained property. (id:61852)
Exp Realty
Ph 621 - 899 College Street W
Toronto, Ontario
A RARE WEST-END RESIDENCE OF LUXURY, LIGHT, AND TIMELESS DESIGN. Welcome to The Carvalo on College, where refined design meets vibrant city living. This rare three-bedroom, two-storey loft captures the essence of Torontos west-end lifestyle modern, connected, and effortlessly cool. Inside, natural light pours through south-facing floor-to-ceiling windows, framing skyline and lake views that stretch from Trinity Bellwoods to the CN Tower. The main floor flows seamlessly from a chefs kitchen with custom black cabinetry and waterfall island, to an airy living space that opens to two private terraces ideal for morning coffee or sunset cocktails. Upstairs, the primary suite features its own terrace and a tranquil, spa-inspired ensuite, while two additional bedrooms offer flexibility for family, guests, or a home office. Every detail has been thoughtfully curated to balance style and comfort in this one-of-a-kind urban retreat. Set in the heart of College West, steps to Ossington's dining scene, Little Italy cafes, Trinity Bellwoods Park, and top schools this home is equally suited for families, creatives, or anyone who wants to live where culture meets comfort. (id:61852)
Sage Real Estate Limited
3402 - 18 Yorkville Avenue
Toronto, Ontario
Prime Yorkville living at Yonge & Yorkville! This expansive suite offers approx. 1,900 sq. ft. of well-designed living space. Two large balconies showcase spectacular south-west views. This corner suite is flooded with natural light, complimented by high ceilings and floor-to-ceiling windows. The spacious living and dining area features a gas fireplace. The primary suite offers two walk-in closets and a luxurious four-piece ensuite. The split bedroom plan offers two more rooms separated by 2 sets of elegant French doors. This flexible space can be used as a 2nd and 3rd bedroom or den/office. Impressive marble entryway with beautiful hardwood floors throughout. The kitchen includes a centre island, breakfast bar, granite countertops and backsplash. Large walk-in laundry room with sink. Residents enjoy 24-hour concierge service, a fitness centre with sauna, party room, and an eighth-floor terrace with BBQs Unbeatable walkability to Toronto's finest boutiques, world-class dining, outdoor cafés, museums, and art galleries. Steps to premium public transit, subway access, and the University of Toronto. (id:61852)
Royal LePage/j & D Division
Basement - 9 Upton Crescent
Markham, Ontario
Finished Basement W/ Separate Entrance, 1 Bedroom, Kitchen & Washroom In The Basement. Conveniently Located In The Heart Of Markham. Steps To Parks, T&T Supermarket, Mins Drive To Pacific Mall, Hwy 404,407, &TTC &YRT. Laundry is shared. One driveway parking is available. Tenant Pays 1/3 Of Utilities (id:61852)
First Class Realty Inc.
24 Albemarle Street
Hamilton, Ontario
The Search Is Over! Welcome To Your Dream Home! Meticulously Renovated Inside And Out, From Top To Bottom. Bright, Open And Airy, The Open Concept Main Floor Makes Entertaining And Everyday Living Both Enjoyable And Effortless. Prepare Your Favourite Meals In A New Kitchen With Expansive Island And Quartz Countertops. All Stainless Steel Kitchen Appliances. Brand New Washer And Dryer. Led Recessed Lighting, Large Windows, New Floors, Doors, 2 Full Baths And Main Floor Laundry. Primary Bedroom Boasts His And Hers Closets And A Large Bay Window Giving You Ample Storage And Lots Of Natural Light. Outside Spaces Offer A Private Backyard Deck, Large Fenced Backyard, Wheeled Swing Gates and Covered Front Porch. So Many Wonderful Possibilities! Head To The Centre On Barton With Countless Stores And Services Or Enjoy A Game At Hamilton Stadium. Easiest Maintenance! Just Move In And Enjoy Your Best Life! Or Rent For Great $$$! (id:61852)
Right At Home Realty
255 Gamma Street
Toronto, Ontario
Class - A Investment Property. Exceptional turnkey 5-unit, Fully Leased to fantastic tenants at great rates. Brand new private 2 bedroom/1 bedroom+ loft garden house built in 2025 features heated floors on main, among many spectacular features. Main house fully gutted and renovated in 2025 to condo standards. Each unit features new kitchens, new bathrooms, new flooring, and includes all new appliances. New and upgraded mechanicals, 7 new (wall mounted) AC systems, 4 laundry sets and modern finishes throughout make this a rare hands-off investment. 5electrical meters and separate water meter for each unit. All ceilings, floors and walls are insulated for soundproofing and fire rated for safety.Security cameras, new asphalt driveway, landscaping, new fence on the back and separation between garden suite. Private drive and designated parking spots. Strong rental income. Located in desirable South Etobicoke, close to transit, major highways, and amenities. (id:61852)
RE/MAX Real Estate Centre Inc.
14 Naperton Drive
Brampton, Ontario
Welcome to this gorgeous, well-maintained 2,357 sq. ft. corner townhome situated on a premium ravine lot with a rare pie-shaped backyard featuring an impressive 64 ft wide rear. This sun-filled home offers 9 ft ceilings on the main, a grand double-door entry, and hardwood flooring throughout with an elegant oak staircase. The upgraded chef's kitchen boasts quartz countertops, stylish backsplash, large center island, stainless steel appliances, extended cabinetry with lighting, and a pantry-perfect for both everyday living and entertaining. The spacious family room features a cozy gas fireplace and dramatic open-to-above high ceilings with pot lights. The primary bedroom retreat includes a sitting area, walk-in closet, and luxurious 5-piece ensuite. All washrooms have been recently modernly renovated with standing showers. The finished lookout basement offers a separate entrance, large windows overlooking the backyard and ravine, two spacious bedrooms, two full washrooms, and a cold cellar-ideal for extended family or potential rental income. Enjoy breathtaking ravine views from the huge backyard deck with plenty of sunlight throughout the day. Entire home is freshly painted and move-in ready. Ideally located just 2 minutes from Highway 410, 5 minutes to Trinity Common Mall, and only 2 minutes to the Soccer Centre, and close to schools, shopping plazas, public transit, and parks. A rare opportunity to own a premium ravine lot home in a highly desirable location! (id:61852)
RE/MAX Champions Realty Inc.
64 Pennycross Crescent
Brampton, Ontario
Absolutely Stunning! The Bright 3 Bedroom Freehold Townhouse With 9 Feet Ceilings, Stainless Steel Appliances, Upgraded Kitchen Cabinets with Granite Countertop, Dark Hardwood Floor Thru Out Home! An Open Concept layout. Oak Staircase, Great Size Master Bedroom With 5 Pc Ensuite And Walk In Closet. other 2 Spacious Bedrooms Share the Main Bath. Close to all Amenities. (id:61852)
RE/MAX Champions Realty Inc.
439 - 2343 Khalsa Gate
Oakville, Ontario
Absolutely Must See! One-year-old Fernbrook NUVO Resort-Style Condo. Stunning1-bedroom + DEN, 2-bath unit just under 600 sq. ft., featuring 9' smooth ceilings, wide plank flooring, and custom wall panelling in the primary bedroom and den. Open-concept living and kitchen with a modern chef's kitchen, stone countertops, extended cabinetry, kitchen island, subway tile backsplash, and premium stainless steel appliances. Enjoy sunset views from your private balcony. Spacious bedroom, custom closet cabinetry, large windows and a private 3-pc ensuite, plus a beautiful den with wainscotting w/frosted glass sliding doors ideal for an office or a nursery. Includes in-suite laundry, smart home keyless entry, 1 parking space, and 1 locker. Resort-style amenities include rooftop lounge, outdoor pool, fitness centre with Peloton bikes, party/media room, putting green, sports areas, community gardens, petwash, bike station, and car wash. Prime location near schools, shopping, hospital, transit, highways, trails, and much more! (id:61852)
Royal LePage Signature Realty
C 2701 - 8 Water Walk Drive
Markham, Ontario
This is not rent a whole unit. This is rent a 1 bedroom with attached private bathroom in Riverview condos building. Huge closet with 4 mirrors, queen size bed & high quality mattress, best view and bright windows, You will share kitchen with other 2 roommates. The unit with 9' Ceiling, kitchen stone backsplash, Oversized Quartz Island, High-End Built-In Stainless Steel Appliances and Lots of Storage Space. Rouge River & Ravine View from huge Balcony. Fully Equipped Gym, Business Centre, Quiet Library, BBQ Rooftop Terrace, Outdoor Park and More. Within the Highly Desirable Unionville High School Boundary. Close plaza, banks, Whole Foods supermarket, LCBO, Go Station, Downtown Markham, Main Street Shopping, lots of Restaurants, Cinema, Toogood Pond, minutes to Highway 404 & 407. (id:61852)
Smart Sold Realty
240 Division Street
Oshawa, Ontario
Unique Investment Opportunity in the Sought-After O'Neill Area! This grand, duplex-like detached home sits on a prime corner lot and offers exceptional versatility for investors or first-time homebuyers. Featuring 6 bedrooms and 3 baths, its cleverly divided into a 2-bedroom and a 4-bedroom unit, each with separate entries, kitchens, baths, and private decks. Whether you choose to live in one unit and rent the other, rent both, or explore its Airbnb potential, this property is a smart way to let renters help pay your mortgage ! The master bedroom includes a 3-piece ensuite, and the low-maintenance yard ensures easy upkeep. Perfectly positioned across from Costco Plaza, with grocery stores, transit, parks, highways, and amenities just steps away, botanical gardens, and Central YMCA. With a creative investor-friendly floor plan, 200-amp service, and recent updates including fresh paint, this home is move-in ready. MPAC lists it as 3 self-contained units, enhancing its income potential. Seize this rare chance to own the best block on Division. your future starts here ! (id:61852)
RE/MAX Metropolis Realty
Lower - 3 Glentworth Road
Toronto, Ontario
Elevate Your Urban Living Experience In This Coveted Two-Bedroom Basement Apartment With A Separate Entrance, Where You Can Enjoy Quiet Privacy. Tenants Have Separate Use Of All Appliances, Including Laundry. Conveniently Located In Don Valley Village Near Schools, The Sheppard Subway, Seneca College, Daycare, Hospitals, Fairview Mall, And More. Bask In Tranquility As The Apartment Backs Onto A Park, With Easy Access To HWY 401/404/DVP. Tenant Responsibility For Utilities Is Calculated Based On The Number Of Households And Shared With Upper-level Tenants. (id:61852)
Real One Realty Inc.
