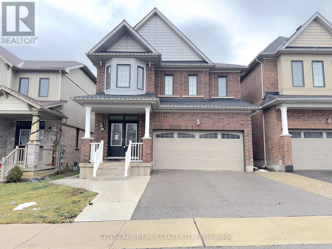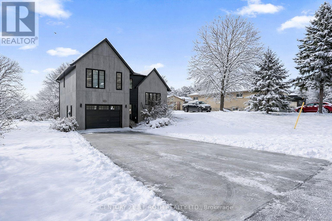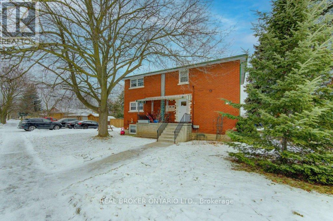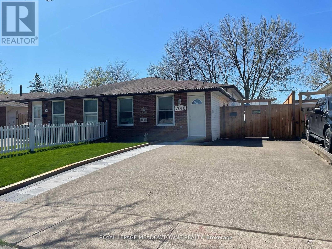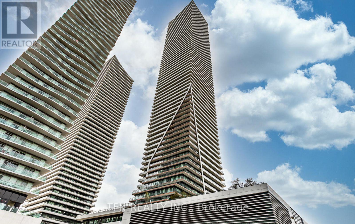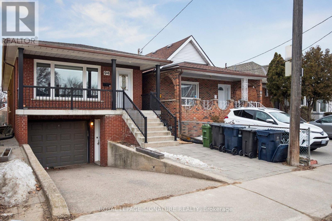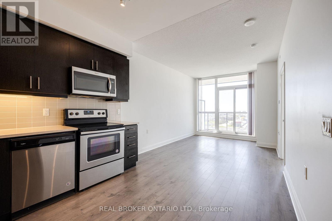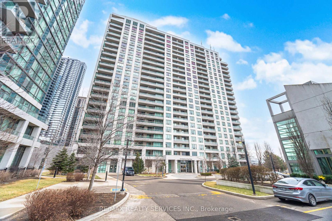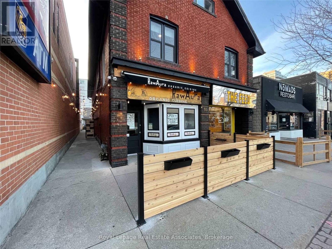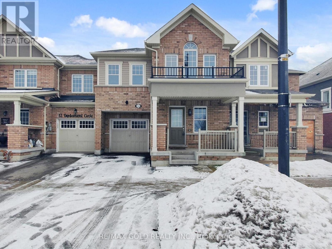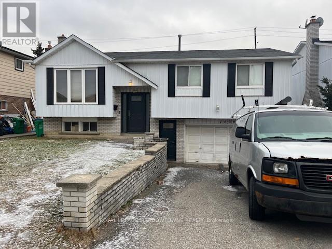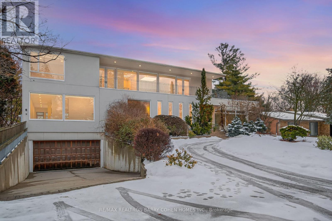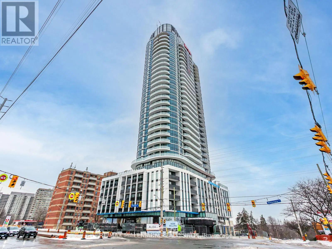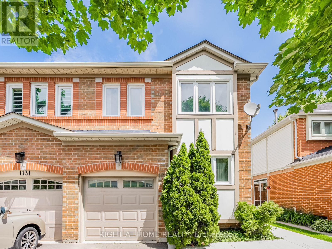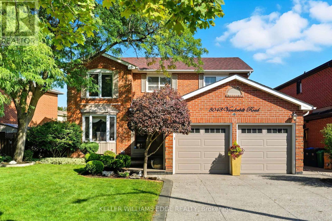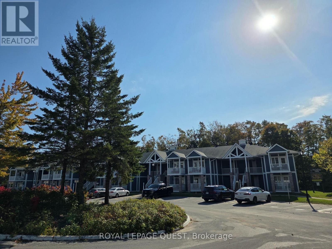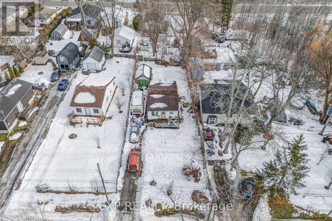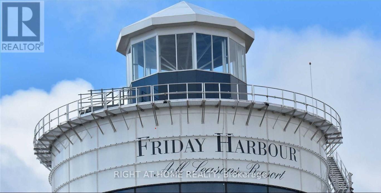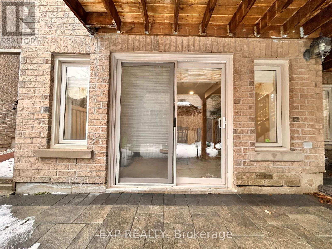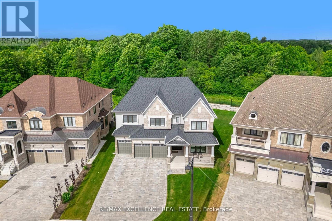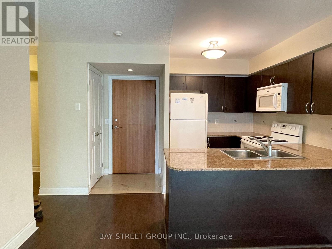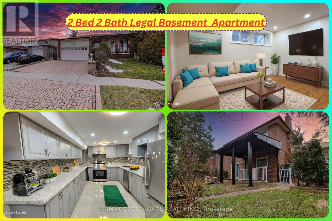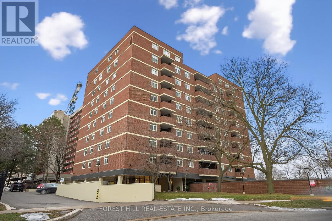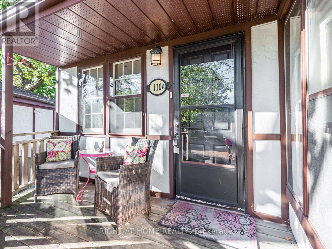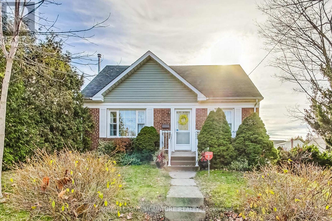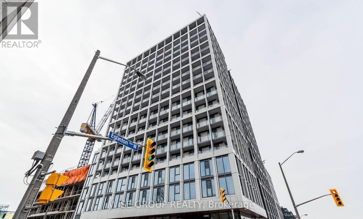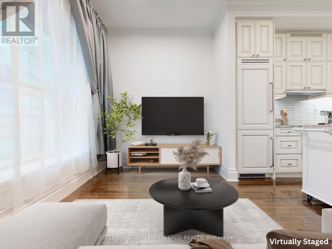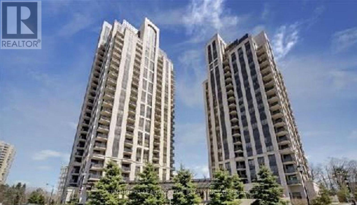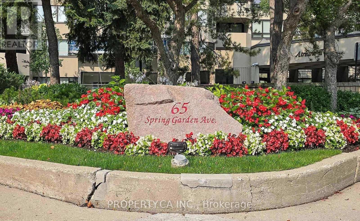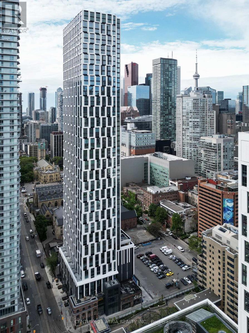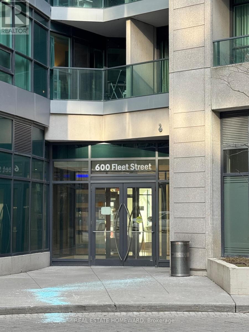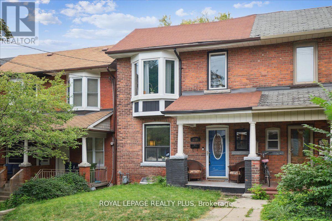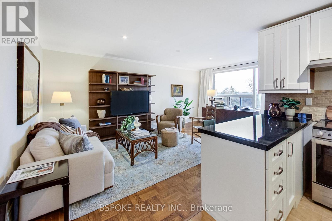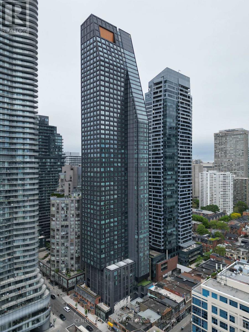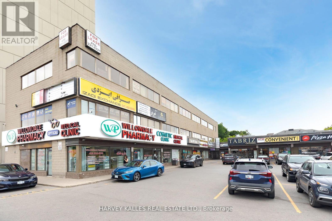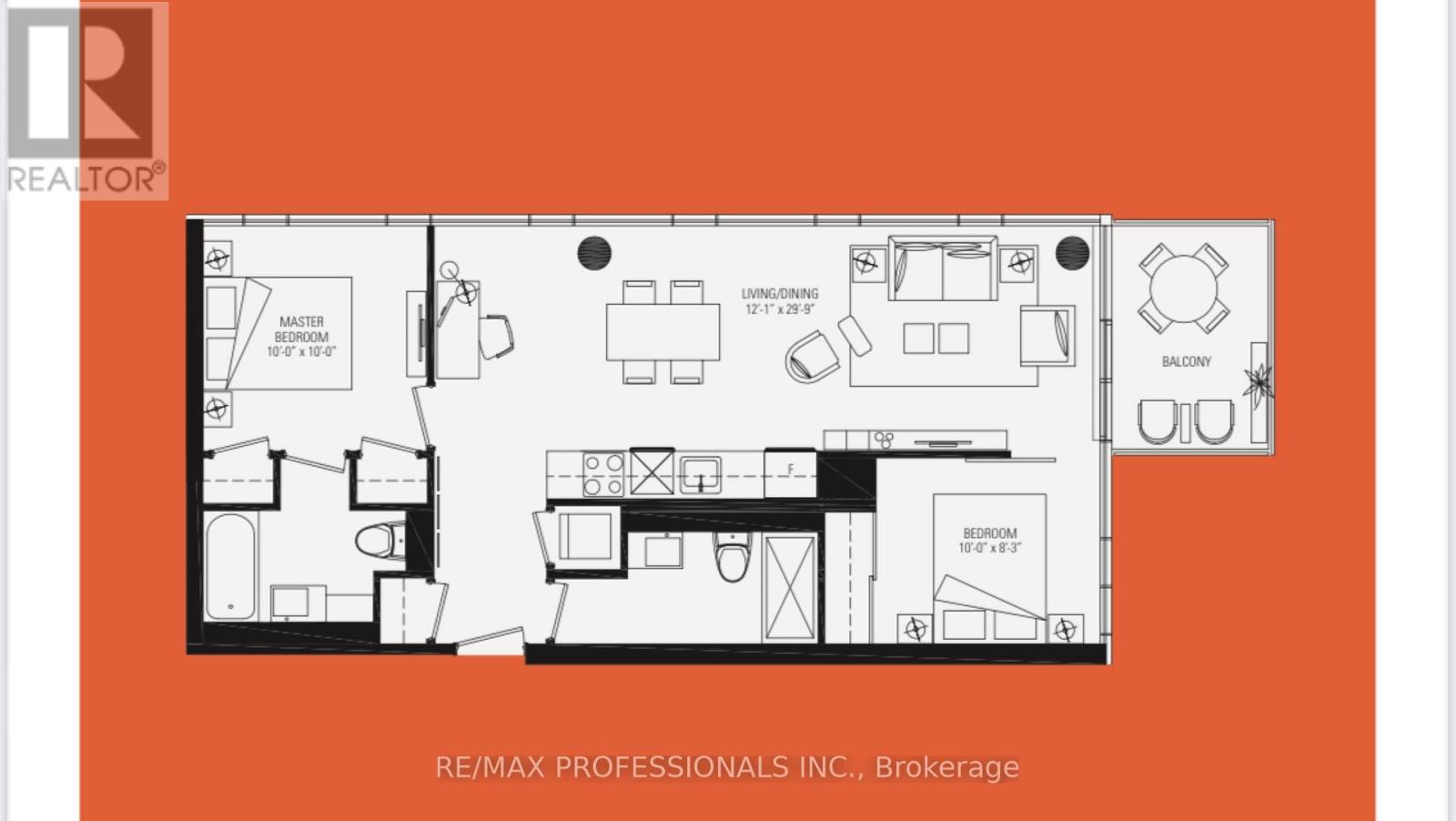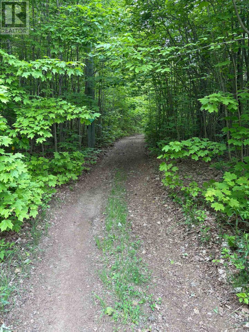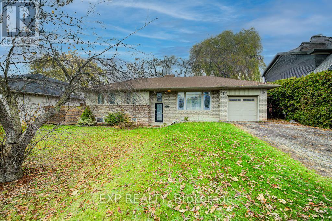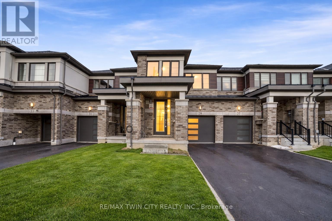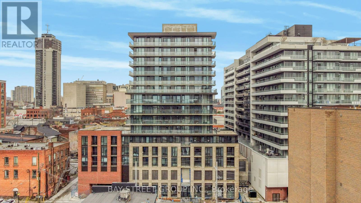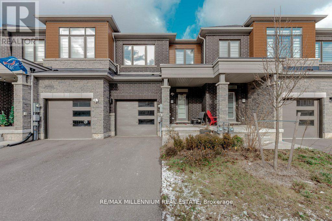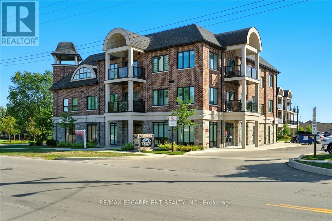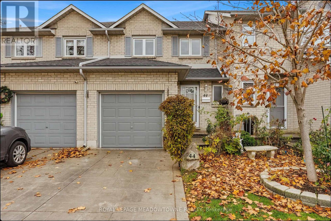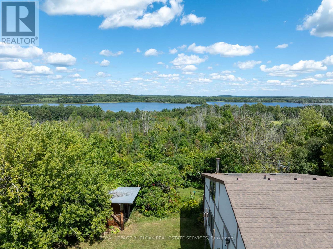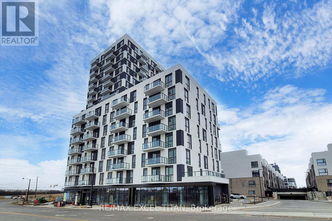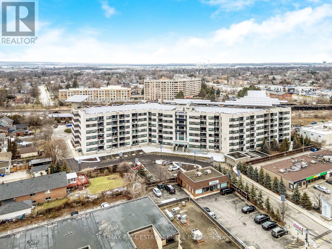32 Mull Avenue
Haldimand, Ontario
**Spacious Family Home with Finished Basement**Set in a growing, family-oriented community, this beautifully maintained home offers a functional layout, generous principal rooms, and multiple living spaces designed for comfort, work, and entertaining.**Warm, Comfortable Main-Level Living**A double-door entry welcomes you into a bright foyer with ceramic tile flooring. The open-concept dining and family rooms provide seamless flow for gatherings, with the family room featuring cozy carpeting, a fireplace, and views of the backyard. A separate den with ceramic flooring offers convenient backyard access - perfect for a home office or playroom. The L-shaped kitchen includes tile flooring, double sink, fridge, stove, dishwasher, range hood, pot lights, and open-concept design, along with an adjacent laundry room with garage access, washer, dryer, and laundry tub. A 2pc powder room completes the main floor.**Restful Second Level**The large primary bedroom features a spacious walk-in closet and a 4pc ensuite with separate stand-up shower. Three additional bedrooms offer a mix of walk-in or double closets and comfortable carpeting, ideal for family, guests, or flexible use. A 4pc main bathroom with ceramic flooring serves this level.**Finished Basement Bonus Space**An expansive L-shaped recreation room with built-in bar sink provides an ideal zone for entertaining, games, or a home theatre setup. The basement also includes two additional bedrooms with laminate flooring, large windows, and closets, along with a 3pc bathroom and dedicated utility room with furnace, hot water tank, and ERV.**Community & Location Highlights**Located in a peaceful Caledonia neighbourhood close to parks, schools, trails, and everyday amenities, this home offers small-town charm with convenient access to shopping and commuting routes. ** This is a linked property.** (id:61852)
Cityscape Real Estate Ltd.
1076 7th Avenue
Hanover, Ontario
This stunning custom-built home sits on a landscaped lot at the edge of Hanover and offers a modern multi-level design filled with natural light and thoughtful details. The welcoming foyer opens to a gorgeous kitchen with a large island, abundant cabinetry, plenty of counter space, and a walk-in pantry, flowing into the dining area with patio doors to a deck featuring a gas hookup for BBQs. The bright living room showcases oversized windows, while a powder room and laundry add convenience to the main levels.Upstairs, three spacious bedrooms include a primary suite with a walk-in closet and ensuite, with the remaining bedrooms sharing a full bathroom. The lower level boasts a cozy family room, additional bathroom, utility room, and an unfinished recroom ready to make your own. With extras like a forced-air gas furnace, central A/C, and in-floor heating in the primary suite, lower level, and attached garage, this home is the perfect blend of comfort, style, and functionality. (id:61852)
Century 21 B.j. Roth Realty Ltd.
109 Eton Drive
Kitchener, Ontario
A remarkable investment opportunity located in the heart of the highly sought-after Rosemount neighborhood in Kitchener. This rare and meticulously maintained triplex offers an incredible turnkey solution for seasoned investors, or a perfect multi-generational living arrangement for families looking to share a roof while maintaining their own private spaces. Situated in a quiet, mature family neighborhood, this property provides the ideal balance of residential charm and urban convenience. The building is thoughtfully configured with two spacious 2-bedroom units and one bright 1-bedroom unit, ensuring a versatile rental mix that caters to a wide range of high-quality tenants. One of the standout features of this property is its exceptional location. Commuters will appreciate the incredibly close proximity to the Expressway and the Highway 7 Victoria Street ramp, allowing for effortless travel across the Region and beyond. Residents are just minutes away from local schools, parks, shopping, and downtown Kitchener's vibrant core. Beyond the units themselves, the property is designed for maximum functionality and income potential. A common coin-operated laundry area is available for residents, providing a convenient amenity while generating additional monthly revenue for the owner. Parking is never a concern here, as the deep driveway and layout provide ample space for up to 6 vehicles-a significant asset for a multi-unit dwelling in this area. Whether you are looking to bolster your investment portfolio with a solid, cash-flowing asset or seeking a strategic home that allows your extended family to live together comfortably. Properties of this caliber in the Rosemount area are seldom available; take advantage of this chance to secure a high-demand piece of real estate in one of Kitchener's most established communities. Experience the peace of mind that comes with a well-located, turnkey triplex and start building your equity today in this prime location. (id:61852)
Real Broker Ontario Ltd.
7010 Bonnie Street
Niagara Falls, Ontario
4 Car Parking on the Driveway. 2024 work done on the property; New Electric Panel & all Electric Outlets inside the home. Dimmer light switch for Liv Rm, & exterior rear pot lighting. Lower Level six(6) new Pot Lights, also on a Dimmer. Secondary Electric panel installed with wiring for an Electric Vehicle Charger. New Window installed in Lower Level & exterior window well. Exterior; New 33 ft. x 12 ft. side Interlock, 8 Foot height privacy fence & new 3 ft. x30 ft. front interlock / extending the existing driveway parking space. 2024 New Gazebo installed. $50K spent. Private Backyard Space, Front & front / side of house Exterior Pot Lighting under the eaves, with sensor lighting to come on automatically at night, & with a dimmer switch to adjust the lighting you'd like. With some renovations the lower level can become a more independent living space. (id:61852)
Royal LePage Meadowtowne Realty
2722 - 30 Shore Breeze Drive
Toronto, Ontario
Welcome To Eau Du Soliel, A Modern Waterfront Community In Mimico! Live At In This Spacious560 Sqft , 1 Bedroom With 105 Sqft Balcony! Amenities Inc Games Room,Saltwater Pool, Lounge, Gym, Yoga& Pilates Studio, Dining Room Party Room And More! Close To The Gardiner Ttc& Go Transit. (id:61852)
Tfn Realty Inc.
94 Belgravia Avenue
Toronto, Ontario
Welcome to Briar Hill Estates where all of Toronto is accessible either by public transit or by car. Shops, restaurants, the downtown core, you name it! Enjoy the quiet of residential life while being minutes from all the action.Ensuite laundry makes chores easy. Access to beautiful outdoor space to relax in the warmer months. Open concept living is ideal for professionals or families. 2 parking spots are available for extra, all utilities are 60/40.AAA tenants wanted. Only 1 small hypoallergenic dog allowed.No pets preferable. (id:61852)
Royal LePage Signature Realty
1006 - 15 Zorra Street
Toronto, Ontario
Your next chapter begins at Park Towers, where bright mornings start with lake views and the warm southern sun pouring through your windows. With 9-foot ceilings and an open, airy feel, this modern condo is the kind of space that instantly feels like home.Picture hosting friends in your sleek kitchen, complete with quartz countertops and stainless steel appliances, while conversation flows easily into the living space. Need a quiet spot to focus? The den offers the perfect setup for a home office, cozy reading nook or a formal dining area.Step out onto your generously sized balcony, breathe in the fresh air, and enjoy a moment of calm before diving into everything the building has to offer - a refreshing swim in the pool, an energizing workout in the fitness centre, or a peaceful evening on the rooftop terrace. When you're in the mood to socialize, the media room is ready for you. And with 24-hour concierge, comfort and peace of mind are always part of the experience.Getting around is easy, with quick access to the TTC and major highways including the Gardiner, 427, and QEW minutes away. All this convenience and you're also just a 20 minute drive downtown. Spend your weekends strolling along Humber Bay, exploring nearby dining spots, or checking off your errands at IKEA, Eataly, Costco, and Longo's. Catch a movie at Cineplex or enjoy a day of shopping at Sherway Gardens, it's all just minutes away.Centrally located, effortlessly connected, and designed for modern living. Make 1006 - 15 Zorra the place where your story continues. (id:61852)
Real Broker Ontario Ltd.
909 - 335 Rathburn Road W
Mississauga, Ontario
Luxury Building In Prime Location. Square one Area. Bright & Spacious. Open Concept Design. Large Master Bedroom with Ensuite. ***Owned 2 Parking*** & ***Large Locker***, Pets allowed with restrictions, Excellent Location! Steps To Square one, Cineplex, Restaurants ,New Sheridan College, Living Arts Centre, Library and much more. Close To Transit & Easy Access To Highway. Well Managed Building. State Of The Art Facilities, indoor pool, hot tub, Gym, Tennis Court, Bowling, Theater. 24 Hr Security & More. (id:61852)
RE/MAX Realty Services Inc.
94 Lakeshore Road E
Mississauga, Ontario
Ground floor unit with access via alleyway. Features loft-style ceilings approximately 12 ft in height and overlooks a newly constructed interior courtyard. Courtyard lighting to be installed. Plumbing rough-ins available within the unit, if required. Landlord may consider leasehold improvements or alterations to accommodate tenant's requirements, subject to approval. Ground Floor Unit. Loft Like Ceilings (12Ft Tall), overlooks Newly constructed courtyard (string lights to be installed), plumbing is roughed into the unit if required. Lease is open to alterations to fit tenants need. (id:61852)
Royal LePage Real Estate Associates
14 Donlamont Circle
Brampton, Ontario
Move-in ready 4-bedroom, 2.5-bathroom townhouse, Bright open-concept layout ideal for comfortable living and entertaining. Features a private primary bedroom with ensuite, three additional spacious bedrooms with natural light, and a full backyard perfect for outdoor enjoyment. Located in a family-friendly neighborhood close to schools, parks, shopping, and transit. Includes three driveway parking spaces. Available immediately. (id:61852)
RE/MAX Gold Realty Inc.
7638 Benavon Road W
Mississauga, Ontario
Located In A Fabulous Neighborhood Close To All Amenities, Shops, Schools, Libraries, Community Centers And Public Transit. Three bedrooms upper level house with separate entrance. Laundry is shared. A nice kitchen, one wash room. Each bedroom has closet. Close to Highway 427, 407and 401 and Go Station. Close to shopping mall (Westwood Mall). School and worship place all walking distance. Close to Humber college. 4 parking space. Family or students all welcome. (id:61852)
Royal LePage Meadowtowne Realty
33 Fairway Heights Drive
Markham, Ontario
Sophisticated, Architecturally Bold, & Set On One Of The Most Rare Locations In The City. Poised On A Picturesque Ravine, Backing Onto The Prestigious Bayview Golf And Country Club, This Will Feel Like Living In One Of The Few Gated Communities In The Country. This Impressive Residence Blends Mid-Century Modern Design, Refined Luxury, & Resort-Style Living. Custom Built W/Kohn Shnier Architects In 1999, It Stands As A Contemporary Statement Defined By Clean Lines, Expansive Glass, & A Gallery-Like Ambiance. A Dramatic Circular Motor Court Leads To A Grand Foyer W/Soaring Ceilings, Brazilian Cherry Floors, & Curated Designer Finishes. The Heart Of The Home Is The Massive Great Room That Spans The Entire Width Of The Rear Of The House W/Floor To Ceiling Windows. Multiple Walkouts To A Large Terrace, That Offers Exceptional Sightlines Of The Ravine & Golf Course, & A Limestone Double-Sided Fireplace Framing Views Of The Striking Year-Round Indoor Pool. The Chef-Inspired Kitchen Features Premium Appl., Generous Prep Space, Casual Dining, & Stunning Views. An Impressive Private Two Storey Office W/Custom Millwork Is Centrally Positioned In The Residence. The Primary Suite Evokes Boutique-Hotel Luxury W/Vaulted Ceilings, A Private Terrace, Built-In Workspace, A Lavish 7-Piece Ensuite W/ Freestanding Jacuzzi, & An Oversized Walk-Through Closet. Each Additional Bedroom Includes Its Own Ensuite & Ample Storage. A Skylit Hallway W/Mahogany Seating, 2 Balcony Walkouts, & A Dedicated Laundry. The L/L Offers A Lounge-Like Atmosphere W/Spectacular Ravine Views Featuring A Rec Room, Wet Bar, Spa W/Jet Tub, Showers, Gym/Media Flexibility, & Abundant. Parking Is Exceptional W/A Circular Drive, Heated Ramp, Room For Six Vehicles, & A Rare 5-Car Garage. W/Over 6,000 Sq. Ft. Of Curated Living Space, This One-Of-A-Kind Home Delivers Architectural Significance, Modern Comfort, & Resort-Like Amenities-Just Minutes From Bayview Village, Elite Schools, & One Of Canada's Top Golf Courses. (id:61852)
RE/MAX Realtron Barry Cohen Homes Inc.
416 - 1 Fairview Road
Mississauga, Ontario
Discover contemporary living in this brand-new, never-occupied suite at ALBA, featuring over 20,000 sq. ft. of resort-style amenities in the heart of Mississauga. This beautifully designed 1 bedroom plus den (perfectly suited as a second bedroom) offers 9 ft ceilings, a bright west-facing exposure, and an intelligent open-concept layout that maximizes both space and natural light. Step out onto your generous 121 sq. ft. private balcony and enjoy sunset views in a peaceful, airy setting. With sleek modern finishes throughout and a location just moments from transit, parks, and everyday conveniences, this home delivers the ideal blend of comfort, style, and urban lifestyle. (id:61852)
RE/MAX Millennium Real Estate
1129 Beechnut Road
Oakville, Ontario
Here's your chance to own an updated semi-detached home on a quiet, family-oriented street, with mature trees. Rarely offered for sale in this neighborhood, even during a time with a lot of listings everywhere. Upon entering, you'll have a split kitchen and living room area. This upgraded kitchen offers an intimate experience, while the living room is sun filled with an oversized window and sliding door to access the deck and backyard. Upstairs you'll find 3 generously sized bedrooms; the main full washroom has its own private door from the master bedroom. The basement is finished and is perfect for entertaining with a mini bar set up, or can be used as premium office space. You'll also have a convenient door from the garage into your home perfect for those long winters we have. There are great elementary & secondary schools, amongst the highest Ontario rankings, and it's a commuter's delight, 5 mins to Highways, 7 mins to Clarkson. Don't miss out on the opportunity to own this amazing property! (id:61852)
Right At Home Realty
3043 Vanderbilt Road
Mississauga, Ontario
Welcome to this beautifully updated home in the heart of Meadowvale, just minutes from Highway 401, schools, shopping, and parks. Featuring two kitchens, including a newly renovated main kitchen with modern finishes, this home is ideal for entertaining and multi-family living. The spacious layout offers plenty of storage throughout, while the updated bathrooms add a fresh, contemporary touch. Step outside to the beautifully landscaped backyard, complete with a brand-new hot tub, creating the perfect retreat for relaxation or hosting gatherings. With its prime location and thoughtful upgrades, this home truly combines comfort, convenience, and style. (id:61852)
Keller Williams Edge Realty
2316 - 90 Highland Drive
Oro-Medonte, Ontario
HIGHLAND ESTATES - (2316 & 2317) - 2 Bedroom / 2 Bath condo. Can be used as one unit or 2 separate suites - each with separate entrances. Features include Gas Fireplace, 2 parking Spaces plus visitor parking, 2 covered balconies with the Rear balcony over looking private, treed area. The complex includes a Recreation centre with s Clubhouse, indoor/outdoor pool, Fitness room, hot tub, games room, fire pit, pavilion and playground. Close to Horseshoe Resort, The Heights, Copeland Forest, Vetta Nordic Spa - Numerous trails, four season recreational activities including skiing, hiking, golf, mountain biking, and more. AIRBNB and short term rentals permitted. Quick closing available. (id:61852)
Royal LePage Quest
765 Sedore Avenue
Georgina, Ontario
3 Bedroom Bungalow in Prime Keswick Location! Nestled in the highly sought after Keswick neighbourhood. You'll be just steps away from Lake Drive and Lake Simcoe, offering incredible access to the water! Plus, enjoy the convenience of being only minutes from Highway 404, local plazas, and restaurants. (id:61852)
Exp Realty
242 - 333 Sunseeker Avenue
Innisfil, Ontario
BRAND NEW - Never lived in One Bedroom with COURTYARD view. Enjoy State of the Art Ameneties with the latest Vibrant Residences at Friday Harbor. Spacious Open Concept, Modern Kitchen with Large Island including Plenty of Modern cabinets and Quartz Counters, Stylish contemporary finishes with warm tones to suit your style and comfort. Come....... enjoy the ameneties at Sunseeker - this New Building features: Outdoor Hot Tub and Pool, Golf Simulator, Games Lounge including Pool table and Card Gaming Tables, Theatre Room, Elegant Party Room, Pet washing stations, Scenic Nature Preserve, Diamond Elite Marina and much more! This convienient unit is ready for move in. Upgrade your lifestyle with a wealth of recreational options for your comfort and lifestyle - Enjoy Nature walks at the 200 acre Nature Reserve, Set Sail in the 1,000 slip Marina, Golf at The Nest,. Biking/walking Trails, Fitness Centre, Sauna, Pools, Shops, Restaurants and all other Resort Style Experiences. Stress Free Comfort and Convienience at this World Class Resort Style living! Start enjoying life at the one and only Friday Harbor Community. Book your appointment today! (id:61852)
Right At Home Realty
Bsmt - 29 Ridgestone Drive
Richmond Hill, Ontario
Bright and spacious walk-out basement apartment with private separate entrance situated in a quiet, family-friendly neighbourhood in Richmond Hill. Features 2 bedrooms with large windows, a full kitchen, and private in-suite washer and dryer. Equipped with a water softener system for added comfort. Located within a highly regarded school district, including Trillium Woods Public School, Richmond Hill High School and Catholic schools. Close to parks, trails, shopping, and public transit. Easy access to major roads and daily amenities. Ideal for small families, couples, or professionals seeking privacy and convenience. (id:61852)
Exp Realty
78 Appleyard Avenue
Vaughan, Ontario
A rare opportunity to own a luxury residence on a premium pie-shaped ravine lot offering exceptional privacy. Approximately $450,000 was invested in the lot premium alone. Built by a top-tier executive builder, this home features over $400,000 in professionally completed upgrades.The home offers two lavish primary suites with private balconies and spa-like 6-piece heated-floor ensuites. Each room has its own private ensuite. An elevator provides seamless access to all levels. The main floor includes a library with a full ensuite, ideal as a guest suite or sixth bedroom.The chef's kitchen is a standout with a striking 16-foot quartz island, Wolf range, full-size Sub-Zero fridge and freezer, two beverage fridges, and extended custom cabinetry. Additional features include smart home wiring, Water Softener, integrated security, glass-framed showers in all bathrooms, and a 3-car garage with EV charging. Set on a pool-sized ravine lot, this home delivers privacy, craftsmanship, and refined luxury living. (id:61852)
RE/MAX Excellence Real Estate
809 - 30 Clegg Road
Markham, Ontario
Luxurious "Eko Noa" Condo Built By Liberty Development At Prime Location-Markham Town Center-Unionville Area (Warden/Hwy7)! Bright & Spacious Unit Features One Bedroom + Den Facing South. Kitchen W/Granite Countertop! Laminate Floor Throughout. Short Walk To Schools-Unionville High School, Downtown Markham Center, Bank, Ibm, Civic Centre, Shopping Plaza. Public Transit At Door: Viva Right At Doorsteps, Bus To York University, And Go Train To Downtown. Minutes To Hwy 407 & 404. Building Complex Also Offers Pool, Gym, Game Room, Party Room, Security Etc. (id:61852)
Bay Street Group Inc.
5005 - 950 Portage Parkway
Vaughan, Ontario
Move-In January 15th. This beautiful and spacious 2 bedroom/2 bathroom unit features a well thought out floor plan. 50th Floor Views of Vaughan's most well-known and conveniently located Condo Community. Integrated Into VMC and just steps away from Vaughan Subway Station! You can stay connected throughout the City of Toronto without the hassles of traffic and parking. Residents also enjoy access to the exercise room and the 8th Floor Lounge which includes a Game Room, Bbq Area, And Outdoor Patio.*****The legal rental price is $2,142.86, a 2% discount is available for timely rent payments. Take advantage of this 2% discount for paying rent on time, and reduce your rent to the asking price and pay $2,100 per month. (id:61852)
Homelife Frontier Realty Inc.
Bsmt - 20 Massie Street
Toronto, Ontario
Welcome to 20 Massie Street, a rare luxury legal basement apartment in Toronto that feels nothing like a basement and everything like a beautifully designed private suite. This 2 bed, 2 bath unit has been fully approved by the City of Toronto and offers an elevated living experience with bright sun filled spaces, modern finishes, and a thoughtful layout that brings style and comfort together. From the moment you step inside, the natural light stands out with large egress windows in every bedroom that brighten the entire home and create a warm, airy feeling throughout. The open concept living area provides a welcoming space for relaxing, studying, or hosting guests, while the kitchen offers a luxury touch with quartz countertops, stainless steel appliances, a built in dishwasher, a powerful range hood, and generous counter space suited for meal preparation, morning coffee stations, or evening cooking. The highlight of this suite is the spacious primary bedroom, complete with its own private 3 piece ensuite that feels like a personal retreat with clean modern finishes and a calming sense of comfort. The second full 5 piece bathroom is equally well designed. Pot lights throughout the home create a bright and inviting atmosphere, complementing the fresh contemporary look of every room. This unit goes far beyond the expectations of a typical basement with its quality craftsmanship, elegant layout, and premium features. The location adds incredible value, with Highway 401 only minutes away for quick access across the city. Transit is convenient with two 24 Hr bus routes nearby, and both the UofT Scarborough campus and Centennial College are within a short drive. Everyday essentials including grocery stores, dining options, pharmacies, medical clinics, parks, playgrounds, and top-rated schools are all close by. Scarborough Town Centre provides major shopping, entertainment, and community amenities, Food Basics, FreshCo, Shoppers Drug mart & Walmart just minutes from home! (id:61852)
RE/MAX Crossroads Realty Inc.
504 - 40 Chichester Place
Toronto, Ontario
Welcome to 40 Chichester Place, Unit 40 - a rare opportunity to own a spacious apartment offering over 1,300 sq. ft. of well-designed living space. This bright and functional unit features 2 generous bedrooms, 2 full washrooms, and a large den that can easily be converted into a third bedroom, home office, or additional living area, making it ideal for families or those needing extra space. Conveniently located just off Sheppard Avenue, the building is within walking distance to public transit, shops, restaurants, and everyday amenities. Residents enjoy excellent building amenities, including a large party room and a beautiful outdoor pool. A rare find in the GTA, this home offers an exceptional layout, size, and location - perfect for families looking for comfort, flexibility, and convenience. (id:61852)
Forest Hill Real Estate Inc.
110a Harewood Avenue
Toronto, Ontario
Large, Sun Filled, Unique 2 Level Unit with One Bedroom and Parking. Private Front Entrance With Sitting Porch & Room For A BBQ. Bright Living Room With Double Closet and Floor to Ceiling Window. Huge Bedroom Features Electric Fireplace, Walk-In Closet And Sitting Area. Spacious Eat In Kitchen, Wide Foyer with Double Closet. 3 Piece bathroom with linen closet and window. Lots Of Storage Space Throughout Unit. Transit At Your Door. Great Neighbourhood, Close To Bluffers Park, Scarborough Bluffs, Marina, Hiking, Trails, Beach, Minutes to Cliff Crest Plaza. Just Move In and Enjoy! Rent includes one parking space, shared laundry, private entrance and front deck. No Smoking, No Use Of Backyard. Fantastic Space, Lots Of Room To Stretch Out And Relax! Tenant pays a portion of the utilities. (id:61852)
Right At Home Realty
1 Milne Avenue
Toronto, Ontario
Fully Furnished one-bedroom basement suite located in a quiet, neighbourhood. Featuring a spacious open concept living area, bright updated bathroom, a large functional kitchen, dishwasher and a wonderful covered patio. With a private entrance and shared laundry access, the unit offers both privacy and convenience. Just mins to Warden Subway Station and major transit routes, you'll have easy access to Golden Mile shopping, grocery stores and local green spaces for peaceful walks (Gus Harris Trail), nearby fitness centers and community programs, as well as medical/dental and wellness facilities nearby. This unit is ideal for a single professional or retiree, couple, fully furnished, and ready for you to move in and enjoy. You'll have the comfort of a responsive landlord living upstairs, providing peace of mind and ensuring the home is well-maintained. All utilities are included, no parking available. Note, the landlord has dog. (id:61852)
Royal LePage Signature Realty
1003 - 2020 Bathurst Street
Toronto, Ontario
Modern 1 Bedroom Suite with Parking & LockerThis well-designed 1-bedroom suite features soaring 10' ceilings and an efficient layout in a highly convenient location. Enjoy direct access to the LRT station and quick connections to downtown. Steps to shops, restaurants, places of worship, and everyday amenities.The suite offers premium laminate flooring throughout, an oversized 4-piece bathroom, ample closet space, and an additional storage locker. The open-concept living and kitchen area is equipped with a full suite of appliances, wine fridge, and full-size in-suite laundry. The primary bedroom features glass sliding doors and a double closet .Residents enjoy 24/7 concierge service, a fully equipped gym, zen yoga studio, and a shared workspace designed for both productivity and social connection. (id:61852)
Wise Group Realty
522 - 22 Leader Lane
Toronto, Ontario
Located within the iconic and historic Omni King Edward Hotel, this luxurious private residence offers exclusive access to hotel-quality, five-star amenities in one of downtown Toronto's most prestigious landmark buildings. Perfectly situated in the heart of the city, the location offers exceptional walkability within the Financial District - and is just steps away from St. Lawrence Market, the PATH, public transit, and endless dining, shopping, and entertainment destinations! This bright suite features southwest exposure, pot lights throughout (2024), fresh paint (2024), and soaring ceiling height just under 10 feet. The functional open-concept layout includes a kitchen with granite countertops, glass tile backsplash, floor-to-ceiling panelled cabinetry, high-end stainless steel appliances, and LED valance lighting (2024). Large windows in the living room and bedroom beautifully capture the city skyline and CN Tower views.The four-piece bathroom features a large glass-enclosed soaker tub/shower with waterfall shower-head, granite vanity with a brand new Kohler sink (2025), and updated lighting (2024). One large locker is included! Residents enjoy 24-hour concierge and security, fitness centre, business centre, Royal Club lounge access, meeting and lounge spaces, guest suites, spa access, and optional hotel room service through the Omni King Edward Hotel. (id:61852)
Keller Williams Empowered Realty
1402 - 135 Wynford Drive
Toronto, Ontario
2 Bedrooms & 2 Bath Condo In 'The Rosewood'. Master Bedroom With Walk In Closet And Ensuite, Kitchen With Granite Counter Top And S/S Appliances. Upgraded Kitchen Cabinets & Backsplash. Crown Moulding. 1 Parking And 1 Locker. 24 Hrs Concierge, Guest Suites, Underground Visitor Parking. No Pet & Non-Smoker. $300 Refundable Key Deposit. A+++ Tenants Only. (id:61852)
Century 21 Leading Edge Realty Inc.
604 - 65 Spring Garden Avenue
Toronto, Ontario
Experience luxury and comfort in this renovated, family-sized suite at Atrium II, one of North York's most desirable buildings. This unit was renovated using high level finishes and custom mill work. Spanning approximately 1683 square feet, this rarely available unit has been meticulously redesigned for modern living. Step into a bright, west-facing space with smooth ceilings and rich engineered hardwood floors that are bathed in natural light. The custom chef's kitchen is a showstopper, featuring high-end, built-in stainless steel appliances and a cozy eat-in area. The open-concept layout flows effortlessly into the main living spaces, with a walk-out to an expansive balcony-the perfect spot to enjoy your morning coffee or evening glass of wine while watching the sunset. The primary suite is a private retreat with a large, custom five-piece ensuite and two double closets. You'll find ample storage throughout the unit thanks to custom built-in closets. Enjoy a large ensuite laundry room with full size washer and dryer, sink and storage galore.Residents of this luxury building enjoy a fantastic array of amenities, including a 24-hour security/concierge, indoor pool, gym, squash and tennis courts, a guest suite, and visitor parking. This unit includes 1 underground parking spot and 1 very large and functional storage locker included. Located just steps from the TTC, subway, Sheppard Centre and nearby shopping malls like Bayview Village and a short drive to Yorkdale. This unit offers an unbeatable location within a top-rated school district (McKee and Earl Haig) close to parks, major highways and some of the best retail and restaurants available in North York. With all-inclusive maintenance fees, this sophisticated and comfortable condo is an ideal choice for anyone looking to downsize without compromising on style or convenience. (id:61852)
Property.ca Inc.
3612 - 252 Church Street
Toronto, Ontario
Highly popular layout. Brand new South-facing 1 Bed + Den with 2 full baths! Located steps from Yonge-Dundas Sq, Eaton Centre, TMU, and hospitals. Enjoy 18,000 sq. ft. of amenities: fitness club, co-working space, and outdoor terrace with city views. Modern finishes throughout. Builder inventory treated as resale; sold with full TARION Warranty. Unbeatable location and value! (id:61852)
Century 21 Atria Realty Inc.
620 - 600 Fleet Street
Toronto, Ontario
Welcome To Malibu With South Exposure, This Split Floor Plan Has 2 Bdrm, 2 Full Bath W/Balcony And Underground Parking. Freshly Painted And Brand New Floors. Clean And Bright, Spacious Floor To Ceiling Windows. Amazing Amenities With Beach Style 12th Floor Terrace, Club Spa W/Indoor Pool, Sundeck, Whirlpool, Fitness Centre & Beach Lounge. Easy Access To Waterfront & Expressway. No Smoking. (id:61852)
Real Estate Homeward
350 Albany Avenue
Toronto, Ontario
SHORT TERM LEASE (ONLY UNTIL JUNE 1ST, 2026). Welcome to your cozy & character-filled family home located in two of the BEST neighbourhoods in the city, the Annex & Casa Loma (right on the border of BOTH)! This true 3 bedroom(entire 4th bedroom is now a walk-in closet) and 2 full bathroom home offers the perfect mix of comfort, charm, and location. Outside, you're a 5 minute walk to Casa Loma, numerous parks (including dog park), George Brown College, the Annex and all the trendy restaurants & cafes that come with it, plus Dupont Subway Station (TTC) making that commute to the core super easy. There's even a playground right outside your front door perfect for kids & a growing family. Inside, you'll find a bright and well-kept space with large windows letting natural light flow through each room, a sleek and modern renovated 3-pc bathroom upstairs, and a finished basement with tons of flexibility-extra living space, office nook, 4-pc bathroom, laundry, and plenty of storage. Step out back to a spacious deck with a BBQ and sitting area, ideal for hosting all your friends & family or just enjoy the warm summer nights outside. And the best part? The home comes fully furnished-just move in and make it yours! PICTURES are from a previous listing and show all of the owners' furniture. Use these photos for reference when it comes to furnishings INCLUDED (minus the living room couch). (id:61852)
Royal LePage Realty Plus
405 - 2550 Bathurst Street N
Toronto, Ontario
At 740 sq ft, this one-bedroom suite offers a layout that's considered and easy to live in. From the front door, the kitchen sits directly ahead-efficiently planned with a breakfast bar for everyday meals-while a short hallway to the right leads to the bedroom and 4-piece bath, keeping the private spaces set apart from the main living area. Past the kitchen, the living room opens up with a large window for consistent natural light and warm parquet floors that add character without fuss. A defined dining nook sits just off the living area, so you can keep a proper table without giving up flow. The bedroom is comfortably sized with two closets, and the suite has been freshly painted for a clean, move-in-ready feel. Extras that matter day to day: a super quiet building, surface parking, and a locker. As a co-ownership apartment, the monthly fees include utilities and property taxes-one clear monthly number that makes budgeting simpler and ownership feel predictable. A well-proportioned one-bedroom in a midtown location, with practical inclusions and steady carrying costs, for buyers ready to trade renting for something more stable. (id:61852)
Bspoke Realty Inc.
2111 - 8 Wellesley Street W
Toronto, Ontario
Brand-new 1 Bed + Den with 2 Full Baths! This high-in-demand layout features an enclosed den with its own door and private ensuite bathroom, perfect as a second bedroom or quiet home office. Beyond your door, enjoy 21,000+ sq. ft. of elite amenities, including a massive fitness centre, co-working lounge, and 24hr concierge. Unbeatable location steps from Wellesley Subway, providing rapid access to U of T, TMU, Yorkville, and the Financial District. Builder inventory sold as resale with full TARION Warranty. (id:61852)
Century 21 Atria Realty Inc.
311 - 6013 Yonge Street
Toronto, Ontario
Office space suitable for professional use, beauty and personal care services, or medical professionals, featuring prominent outdoor signage for rent. Conveniently located near the subway and popular dining options such as Tim Hortons and Pizza Hut. Office space also provides access to a boardroom. (id:61852)
Harvey Kalles Real Estate Ltd.
1001 - 478 King Street W
Toronto, Ontario
2 Bdrm/2Bath Boutique Condo available for lease at Victory Condos in the trendy King West Neighborhood. Corner suite, high floor with Northeast view. This is one of the larger units in the Building. Steps away from the Subway, the Path, the TIFF, and all the fine restaurants and bars King West has to offer. Secure building with amazing amenities: Fitness Studio, Party Room, Theater Lounge. High End Finishes include: 9 ft exposed concrete ceilings, Floor to Ceiling Windows, Quartz and Granite Countertops, Extended Custom Cabinetry, Painted Glass Backsplash, Engineered Hardwood Flooring, Porcelain Tiles, Frameless Glass Shower. One Locker Included, NO PARKING. (id:61852)
RE/MAX Professionals Inc.
1043 Lawrence Pit Road
Muskoka Lakes, Ontario
Welcome to this beautiful piece of paradise! Build your dream home or cottage. Fantastic location, just mins to Skeleton Lake, one of the most pristine lakes, known for its super clear and clean water and beaches! Great fishing, boating & swimming. Two marinas close by, and public access to Skeleton Lake. 4 min drive to Muskoka Village Harbour and Diamond In The Ruff Golf & Vacation Resort. Approx. 20 mins to Huntsville & Bracebridge. (id:61852)
Royal Heritage Realty Ltd.
1361 Stanbury Road
Oakville, Ontario
Located in one of Oakville's most sought after Communities and Surrounded by Multi-Million Dollar Custom Built Homes, this Prestigious 75 x 150 property offers endless possibilities. Design and construct the Luxury Residence you've always Imagined or Transform the Existing Home to Suit your Personal Style. Amazing Neighbourhood known for it's Tree Lined Streets, this Property Places you Close to Top-Rated Schools, Scenic Parks, Restaurants, Boutique Shops and All Major Amenities. Enjoy Easy Access to the Lake, Go Station, and Major Highways. A Rare Opportunity to Own this Amazing Lot. (id:61852)
Exp Realty
29 Blacklock Street
Cambridge, Ontario
Welcome to 29 Blacklock Street, Cambridge - Now Available for Lease in the Sought-After Westwood Village Community. Step into comfort, style, and convenience at this beautifully designed townhome located in the heart of Westwood Village. Thoughtfully laid out and filled with natural light, this home offers an exceptional living experience ideal for families or working professionals seeking space, functionality, and a prime location. The open-concept main floor welcomes you with a bright and airy living and dining area, perfectly complemented by a wall of large windows that flood the space with sunshine. The modern kitchen is both stylish and practical, featuring stainless steel appliances, ample cabinetry, and a seamless flow for everyday living and entertaining. Enjoy the added benefit of a carpet-free interior throughout, offering a clean, contemporary look and easy maintenance. Upstairs, you'll find three generously sized bedrooms, providing comfortable private retreats for everyone. The level also features two full bathrooms, thoughtfully designed for convenience and comfort. Laundry is located on the upper level, making day-to-day living effortless. The unfinished basement is included with the lease and offers an abundance of additional space, perfect for storage, a home gym, hobby area, or future customization to suit your needs. Tenants are responsible for rental hot water heater. This home is ideally situated close to parks, schools, shopping, and everyday amenities, with quick access to Highway 401, Conestoga College, and the Amazon Distribution Centre, making it an excellent option for commuters and professionals alike. Seeking AAA tenants, ideally a single family or a few working professionals who will appreciate and care for this wonderful home. Don't miss this outstanding leasing opportunity in one of Cambridge's most desirable communities. Book your showing today! (id:61852)
RE/MAX Twin City Realty Inc.
826 - 1 Jarvis Street E
Hamilton, Ontario
*free high speed internet* Introducing 1 Jarvis Street in Hamilton-be the first to reside in this immaculate new unit! This beautiful 1+1 bedroom includes a den that can serve as a second bedroom or office, providing flexibility for different living arrangements. Featuring modern finishes and a walk-out balcony, you'll also have exclusive access to amenities such as a top-notch fitness studio with a tranquil yoga space, a convenient mail room, and an energetic co-working area. Located near parks and trails, this home perfectly balances comfort, convenience, and contemporary sophistication, inviting you to enjoy the best of urban living in Hamilton. It's conveniently close to McMaster University, Hamilton GO station, grocery stores, bus stops, and restaurants, with easy access to public transit, GO, and the QEW/403. Don't miss the opportunity to make this unit your new home! (id:61852)
Bay Street Group Inc.
31 - 8273 Tulip Tree Drive
Niagara Falls, Ontario
REMARKS FOR CLIENTS (2000 characters)A Beautiful Townhouse In The Most Desirable Niagara Falls Area with an Open Concept Layout And 3 Spacious Bedroom. Engineered Hardwood in the Great room and Hallway on second floor. Upgraded Kitchen With S.S. Appliances And Lots Of Cabinets. Master Bedroom With 3-Pc Ensuite. Upgraded Staircase All bedrooms with Broadloom. Minutes Drive To Amenities Parks, Schools, Community Centre, Costco and Many more. (id:61852)
RE/MAX Millennium Real Estate
211 - 2605 Binbrook Road
Hamilton, Ontario
Discover this stunning 2-bedroom, 2-bathroom boutique condo at "The Manse" in Binbrook, Ontario. Built in 2021, this elegant, bright, and clean building features trendy finishes and modern design. The unit offers an open balcony with exterior lighting, perfect for relaxing or entertaining and the locker is just a short walk down the hall. Amenities include a bike room and convenient garbage chute. Located just a short walk from Binbrook Village, residents enjoy easy access to shopping, fairgrounds, local amenities, and beautiful parks. A perfect blend of comfort and convenience in a thriving community. (id:61852)
RE/MAX Escarpment Realty Inc.
168 Alcorn Drive
Kawartha Lakes, Ontario
This brand-new, never-lived-in Fernbrook Homes townhome in Lindsay's desirable North Ward features 5 bedrooms and 3 full bathrooms, including a main-floor bedroom and full bath. This double-car, detached-garage, rear-lane townhome offers a private yard between the home and the garage. The open-concept main floor boasts 9-ft ceilings, an upgraded kitchen with quartz countertops and an island, ample cabinetry, stainless steel appliances, and bright living and dining areas with a walkout to the private backyard. Additional features include wood flooring throughout, oak stairs, and convenient garage access. Upstairs, you'll find four spacious bedrooms, including a primary suite with a walk-in closet and ensuite bathroom. The unfinished basement provides excellent storage and future potential. Ideally located near the scenic Scugog River, parks, hiking trails, schools, shopping, and just minutes from the hospital and major routes, this home offers comfort, style, and convenience. It's perfect for families or professionals seeking a fresh, modern place to call home in a growing community. (id:61852)
World Class Realty Point
44 - 1 Royalwood Court
Hamilton, Ontario
Welcome to an all fresh white and super clean property. The bright kitchen is the key to happiness and entertaining accented by gleaming ceramic tile floors and a stunning kitchen counter back splash. Sensational finished basement with a terrific 3 piece ceramic tile shower enclosure and all modern laminate flooring which is ready to be an in-law suite. The strategic location of this unit #44 is perfectly situated at the top of the Court with the visitor parking across making for both a efficient quick entry and exit of the complex and a stellar clear long view across into the Sherwood Meadows Park. The Saltfleet Arena is a summer day walk and the QEW is phenomenally close for quick Niagara Falls and GTA access and obviously the proximity to Hwy #8 offers all the best amenities and a small-town Stoney Creek vibe and the top-level modern shopping comforts. The property is set up with four bedroom and three bathrooms is A++ move in condition with a school super close. This home will be the best property showing of the day. This is just a great start to raising a family and beginning the generation wealth and equity appreciation people pine about. (id:61852)
Royal LePage Meadowtowne Realty
4053 Watson Road S
Puslinch, Ontario
UNINTERRUPTED WATER VIEWS AWAIT YOU! Nestled atop one of the highest points in Puslinch and just minutes from the charming Campbellville equestrian community, this unique opportunity invites you to either build your dream home (initial drawings and survey available)or reimagine the existing structure on a generous 1-acre lot (225 x 194 feet). Experience a beautiful nature sanctuary with stunning views of Mountsberg Reservoir, which spans 472 acres outside your door. Each morning, wake up to vibrant sunrises illuminating your backyard. The recently constructed garage measures 24x28 ft and is fully insulated, featuring three layers of high-density foam beneath engineered wood siding. It is framed with sturdy 2x6 lumber, topped with a durable steel roof, and equipped with a 100 Amp electrical panel and an EV charger.With buried water and sewer lines running to the garage foundation, the upper level can easily be transformed into a workshop or studio apartment, enhancing the investment! This incredible setting isn't just a building lot; its also the perfect starter home for those dreaming of a country lifestyle that could become your family retreat. Currently, the property boasts a loft bungalow with an abundance of windows, a spacious great room, a luxurious kitchen ready for culinary adventures, and sleeping quarters with both a main floor bedroom and a whimsical loft bedroom. Theres also a wood stove, heat pumps, and AC. You'll also love the charming cordwood garden shed. Conveniently located close toHighway 401, commuting to Guelph, Burlington, Hamilton, and the GTA is easy. Experiences awaits nearby, including a boat launch where you can fish or paddle in your kayak or non-motorized boats. Additionally, you'll discover a variety of beautiful hiking trails and excellent fishing opportunities in the area, all surrounded by breathtaking scenery. Start planning your visit and be first in line for your new lifestyle and investment today! (id:61852)
Royal LePage Burloak Real Estate Services
303 - 335 Wheat Boom Drive
Oakville, Ontario
Amazing 2 Bed 2 Bath 1 parking unit in Oakville. Enjoy modern living in this condo located in the peaceful & desirable community of Rural Oakville. This well-designed unit Open concept living room and walk out to a balcony. This unit features 2 bedrooms with walk-in closets, including a primary bedroom with a private ensuite & second bedroom with a closet. The Modern fully equipped kitchen has stainless steel appliances, and the suite includes a full-size washer and dryer for added convenience. The unit comes with one underground parking space. Residents can take advantage of excellent building amenities, including a fitness center, party rooms, a residents' lounge, and an outdoor BBQ terrace. Conveniently located near shopping, restaurants, transit, schools, hospitals, and major highways, including the 403 and QEW, this condo offers comfort, convenience, and an excellent lifestyle. (id:61852)
RE/MAX Excel Titan
216 - 383 Main Street E
Milton, Ontario
Enjoy urban living at sought-after Greenlife Condos in downtown Milton. This bright and modern 1 bedroom 1 bedroom plus den suite features 9-foot ceilings, laminate flooring in the main living area, and a stylish kitchen with convenient breakfast bar. The functional den is ideal for a second bedroon, home office or additional living space. Perfectly located within an easy walk to restaurants, Milton Mall, shopping, and the GO Train, offering unmatched convenience for commuters and lifestyle seekers alike. (id:61852)
RE/MAX Real Estate Centre Inc.
