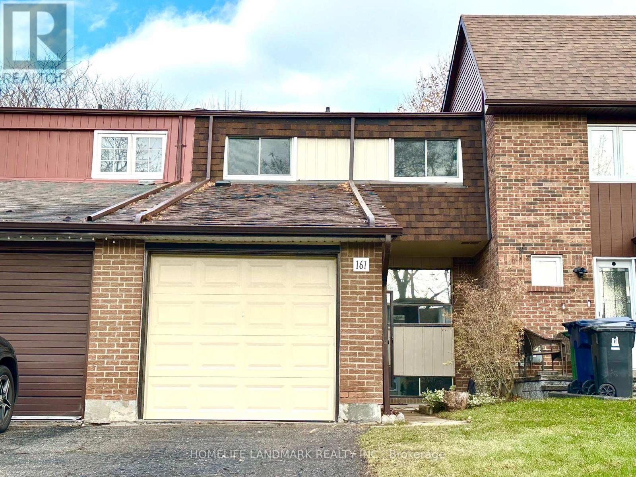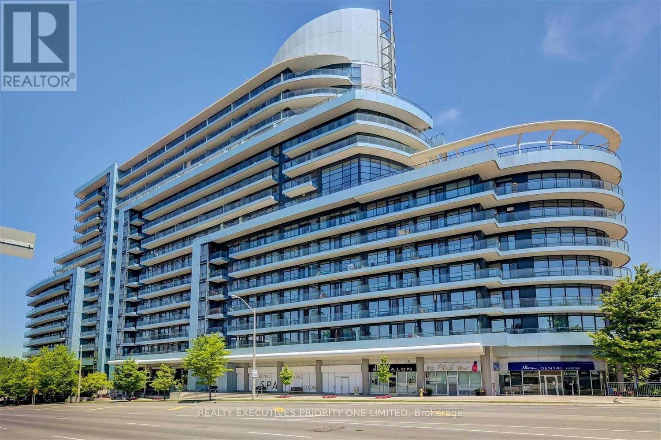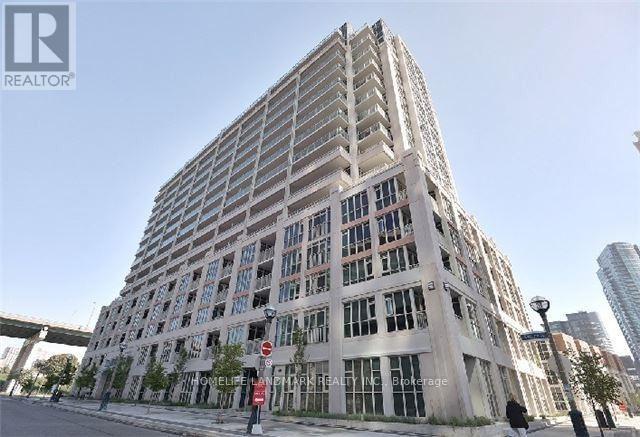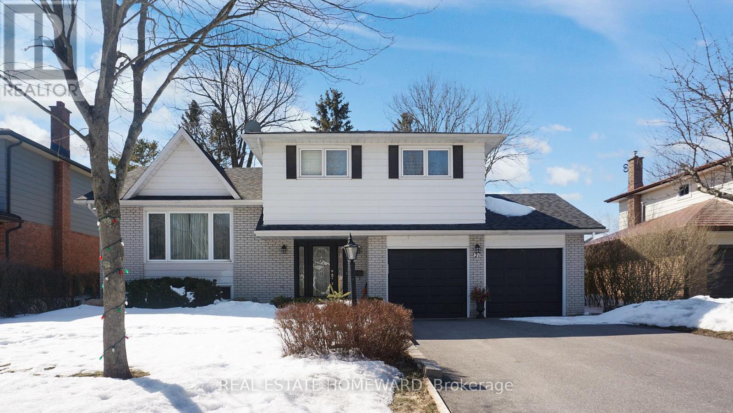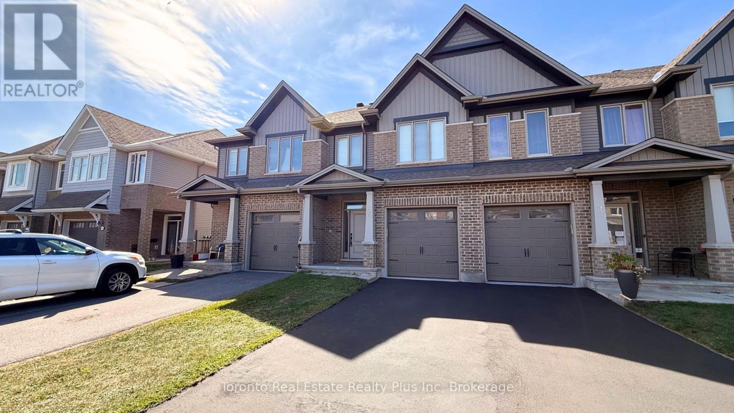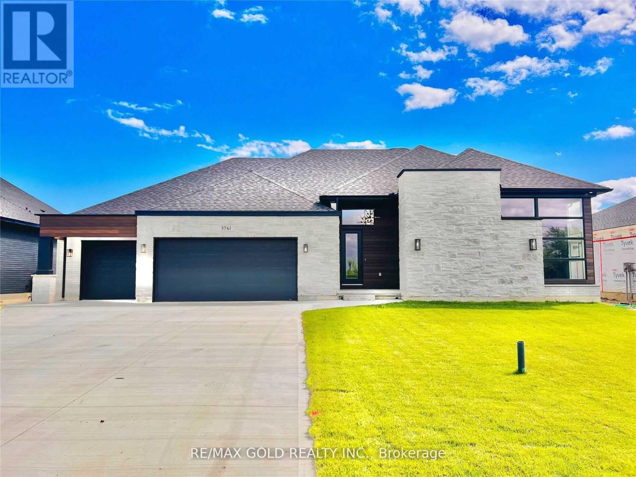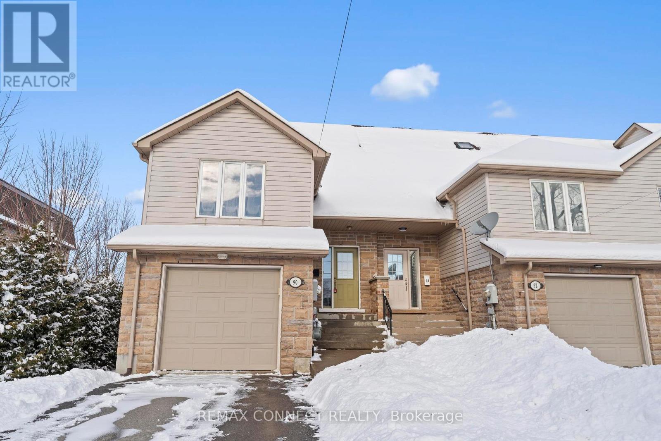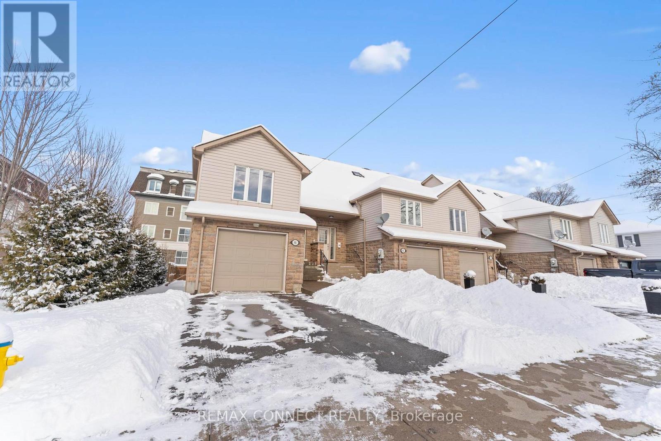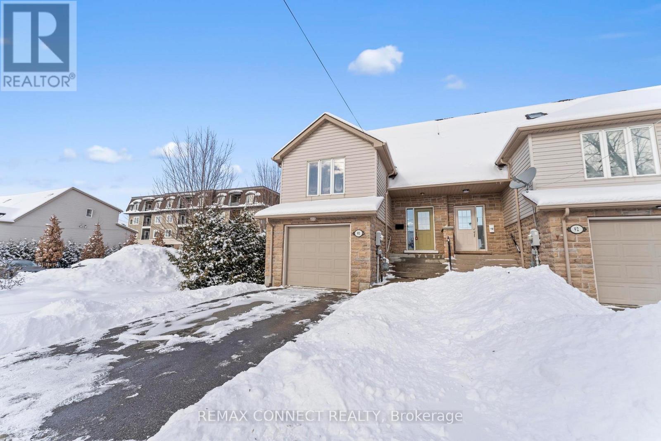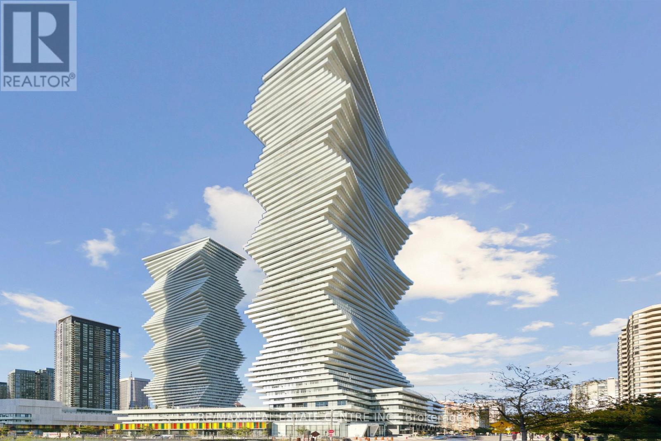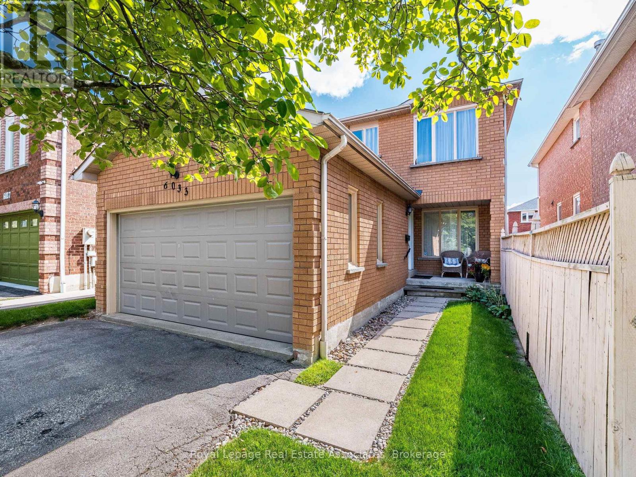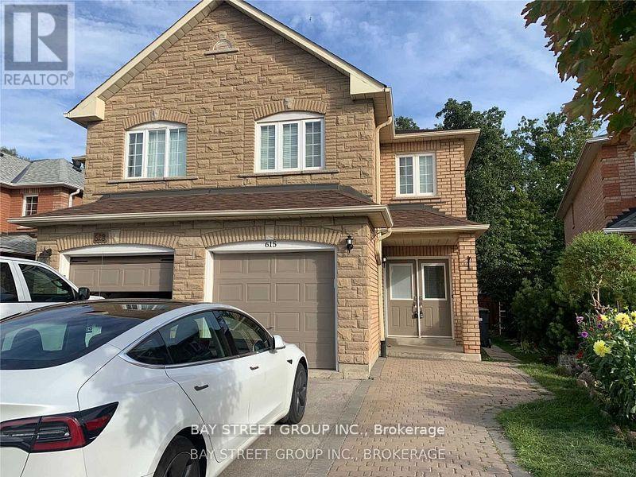161 Carolbreen Square
Toronto, Ontario
Welcome to this stunning townhouse in a top-rated school district! Bright, sun-filled 3-bedroom townhouse situated on a quiet street in desirable Agincourt North. Well laid-out family home featuring an open-concept living/dining area with large windows and walk-out to a private fenced backyard - perfect for entertaining and family life. Freshly painted throughout. Single-car garage plus two driveway parking spaces. No sidewalk. Steps to Alexmuir Junior Public School, TTC, plaza, mall, library and parks. Only minutes To Future Subway Station, Hwy ,Stc And More. Close To All The Amenities You Need Nearby. (id:61852)
Homelife Landmark Realty Inc.
1505 - 2885 Bayview Avenue
Toronto, Ontario
Discover unparalleled luxury in this rarely available penthouse, offering stunning southeast views that will take your breath away. The open-concept design boasts soaring high ceilings, elegant hardwood floors, and sleek granite countertops, creating a sophisticated and inviting atmosphere. Step outside to the expansive 251 sqft wrap-around balcony, the perfect space for entertaining or unwinding while soaking in panoramic vistas. Ideally situated just steps from Bayview TTC subway station and the upscale Bayview Village Shopping Centre, with easy access to Highway 401, this exceptional residence combines convenience and prestige. (id:61852)
Realty Executives Priority One Limited
509 - 35 Bastion Street
Toronto, Ontario
Welcome to This oversized 2-bedroom plus den suite on the 5th floor is designed for both function and lifestyle, offering one of the most practical and versatile layouts you will find. Enjoy low maintenance fees with access to premium amenities including an outdoor pool, fitness centre, media room, sauna, and stylish party room And Pets Friendly. Located in the heart of Fort York, this condo offers unbeatable convenience-steps to Liberty Village, The, parks, grocery stores, cafés, restaurants, and transit. Minutes to the QEW, Union Station, Rogers Centre, Budweiser Stage, Exhibition Place, and the CNE. A perfect blend of comfort, lifestyle, and urban connectivity. (id:61852)
Homelife Landmark Realty Inc.
21 Glen Watford Road
Cobourg, Ontario
Updated and Renovated, Spacious Family Size Home By The Lake. Take A Stroll Down Pebble Beach Along The Shores Of Lake Ontario To A Lovely Family Neighbourhood. With a little bit of a country feel right in Town, no sidewalks and good size lots. You Will Find A Detached, Renovated, 3 Bedroom, 3 Bath Home On A 60 x 125 FT Lot With A Double Car Garage...yes With Inside Entry. This Approximately ( 1650 Sq Ft ) Family Size Home Features Central Air, A Primary Bedroom With An En Suite, Family Room With Walk Out, Dream Kitchen With Walk Out To Sunroom That Leads You To The Gas BBQ And Family Size Backyard Deck. The street is filled with kids playing and adults walking their dogs, possibly one of the best streets to live in Town with an out of Town feel. **EXTRAS** They Say It's Better By The Lake. Minutes Away From Downtown Cafes, Restaurants, Parks, Schools, Beach And Of Course The Wonderful Boardwalk. Spacious and Newer Fenced Backyard, Oversized Deck, Gates On Both Sides Of The Home, Central Air. Bring The Family And Enjoy Life By The Lake. (id:61852)
Real Estate Homeward
90 Nepeta Crescent
Ottawa, Ontario
Welcome to this stunning 2000 sqft 3 bedroom townhome in the highly desirable community of Findlay Creek. Step inside to an inviting main floor featuring elegant hardwood flooring andimpressive high ceilings that create an airy, open feel. This residence is perfectly positioned fora vibrant, family-friendly lifestyle. Enjoy unparalleled convenience with a brand-new proposed French elementary school and daycare, along with a community tennis court and soccer field, all within walking distance.Everyday amenities and recreation are just minutes away, including Hylands Golf Club, FreshCo, Canadian Tire, and a variety of excellent restaurants.Commuting is a breeze with convenient access to the GO-Train network via the new Leitrim Station, offering easy travel to downtown Ottawa. For frequent travelers, the Ottawa International Airportis only a short drive away. This property is an ideal choice, offering a perfect blend of modern and exceptional community amenities. (id:61852)
Toronto Real Estate Realty Plus Inc
3761 Queen Street
Plympton-Wyoming, Ontario
Move In Ready! Stunning One Floor Home With Expansive 3908 Sq Ft Of Finished Living Space. Enter Into The Expertly Designed Main Floor Flooded With Natural Light With Hardwood Flooring Throughout. The Sprawling Main Floor Features Great Room With Soaring 12 Ft Ceilings, Electric Fireplace With Wooden Mantel, Feature Wall With Custom Trim Work And Access To The Back Deck; Large Chefs Kitchen With Built In Oven, Gas Stove With Pot Filler, Wine Cooler, Quartz Countertops, Island With Breakfast Bar Including Waterfall Quartz Detail, To The Ceiling Custom Two Tone Cabinetry, Additional Prep Sink, And Direct Access To The Large Wrap Around Covered Back Deck; Three Generous Bedrooms Including Primary Suite With Backyard Access, Spacious Walk-In Closet Filled With Custom Storage, Ensuite With Double Sinks And Tiled Shower With Glass Enclosure, And Convenient Access To The Laundry Room; Convenient Two Piece Bath And Mudroom With Custom Cabinetry, Bench And Cubbies. The Large Covered Patio With Vaulted Ceiling And Soaring Gas Fireplace With Stone Surround, The Perfect Spot For Entertaining. Premium Finishes/Features Throughout Including Triple Car Garage, Concrete Driveway. (id:61852)
RE/MAX Gold Realty Inc.
90 Munroe Street
Cobourg, Ontario
Welcome to this beautifully maintained, sun-filled 3-bedroom townhouse in Ontario's "Feel Good Town" of Cobourg, where comfort meets convenience. Designed for those seeking a fully furnished, turnkey lifestyle, this modern home is ideal for professionals, insurance stays, relocations, families, and anyone craving an effortless move-in experience. The home features a newly renovated, contemporary kitchen with abundant cabinetry, perfect for everyday living and entertaining. Enjoy two full washrooms, a private second-floor primary retreat with a full ensuite, offering the perfect escape for rest, privacy, and relaxation. The open-concept main living area is flooded with natural light, creating a warm and welcoming atmosphere throughout. The walkout basement with oversized windows provides incredible flexibility-with space for an additional bedroom, home office, or secondary living space. Parking is simple and convenient with a 1-car garage plus driveway parking. Thoughtfully furnished from top to bottom, this home is perfectly suited for corporate stays, relocations, insurance accommodations, or lifestyle renters who value quality, comfort, and style-without the hassle of furnishing. Located in a desirable Cobourg neighbourhood close to the waterfront, shops, restaurants, transit, and everyday amenities, with quick access to Hwy 401 (7 minutes) and approximately 45 minutes to the GTA. Just bring your suitcase and enjoy a lifestyle of ease, space, and sunshine. (id:61852)
RE/MAX Connect Realty
#bedroom - 90 Munroe Street
Cobourg, Ontario
Welcome to this beautifully maintained, sun-filled townhouse located in Ontario's "Feel Good Town" of Cobourg. This listing offers a private, fully furnished bedroom, ideal for those seeking comfort, and a turnkey living arrangement. The tenant will enjoy shared access to the bathroom, kitchen, laundry and main living areas with other occupants in the home. The residence features a newly renovated, modern kitchen with ample cabinetry, perfect for everyday use and shared entertaining. The open-concept common areas are filled with natural light, creating a warm and inviting atmosphere throughout. One parking spot included. This furnished accommodation is well-suited for professionals, insurance stays, relocations, couples, or single occupants looking for an effortless move-in experience. Ideally located close to Cobourg's waterfront, shops, restaurants, transit, and everyday amenities, with quick access to Hwy 401 (7 minutes) and approximately 45 minutes to the GTA. Simply bring your suitcase and enjoy easy, comfortable living in a prime location. (id:61852)
RE/MAX Connect Realty
#primary Bedroom - 90 Munroe Street
Cobourg, Ontario
Welcome to this beautifully maintained, sun-filled townhouse located in Ontario's "Feel Good Town" of Cobourg. This listing offers a private, fully furnished primary bedroom with a full ensuite bathroom, ideal for those seeking comfort, privacy, and a turnkey living arrangement. The tenant will enjoy shared access to the kitchen, laundry and main living areas with other occupants in the home. The residence features a newly renovated, modern kitchen with ample cabinetry, perfect for everyday use and shared entertaining. The open-concept common areas are filled with natural light, creating a warm and inviting atmosphere throughout. This second-floor primary retreat provides a quiet, private space for rest and relaxation. One parking space is included. This furnished accommodation is well-suited for professionals, insurance stays, relocations, couples, or single occupants looking for an effortless move-in experience. Ideally located close to Cobourg's waterfront, shops, restaurants, transit, and everyday amenities, with quick access to Hwy 401 (7 minutes) and approximately 45 minutes to the GTA. Simply bring your suitcase and enjoy easy, comfortable living in a prime location. (id:61852)
RE/MAX Connect Realty
5907 - 3883 Quartz Road
Mississauga, Ontario
Experience upscale living in Suite 5907 at M City 2, a newly built condominium featuring a sleek 2-bedroom, 2-bath layout available for lease. This modern residence includes parking and a locker for added ease and peace of mind. Residents will appreciate a full range of premium amenities, such as 24-hour concierge service, a state-of-the-art fitness center, and a resort-style outdoor pool. Offering the perfect blend of style and convenience, this contemporary home sets the standard for refined urban living.Unit is also available for short term lease (6 months) (id:61852)
RE/MAX Real Estate Centre Inc.
6033 Duford Drive
Mississauga, Ontario
**Almost 2000 square feet (above grade)** Fronting onto a family park with sunset views, this well-maintained detached home has been cared for by the original owners. Set on a quiet street in a desirable neighborhood, its within a top school district and just minutes to Heartland Town Centre, Hwy 401, shopping, transit and Toronto Airport. The open-concept main floor is perfect for family living. The top floor offers 3 spacious bedrooms, including a primary with walk-in closet and ensuite featuring a soaker tub. The lower level adds versatility with a large bedroom awaiting your finishing touches. A rare opportunity in an ideal location-This home is move-in ready and a must see! (id:61852)
Royal LePage Real Estate Associates
615 Summer Park Crescent
Mississauga, Ontario
Bright single room for rent on the second floor in a convenient location near T&T, public transit, and Square One. Shared kitchen and living room. Ideal for a clean, respectful tenant. (id:61852)
Bay Street Group Inc.
