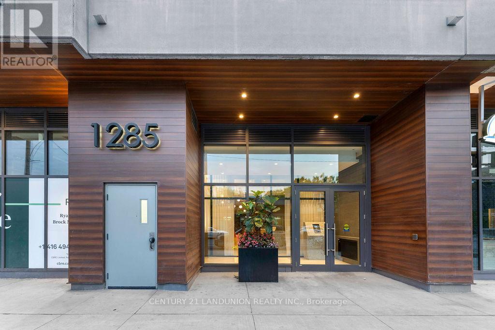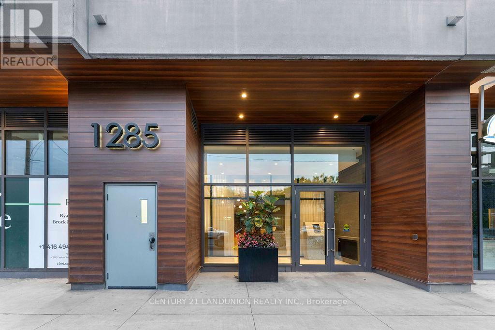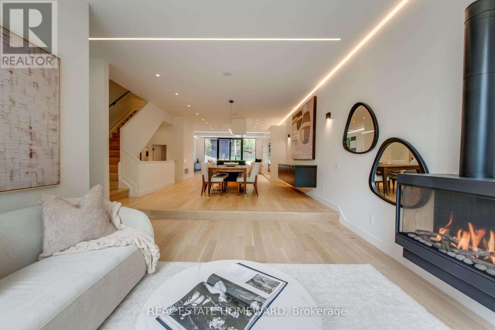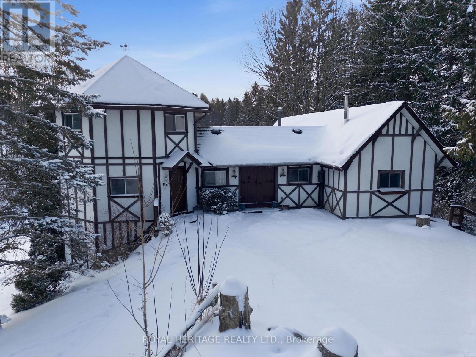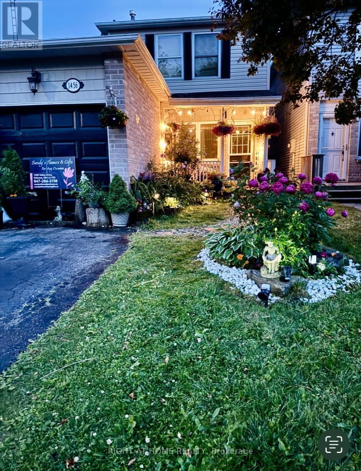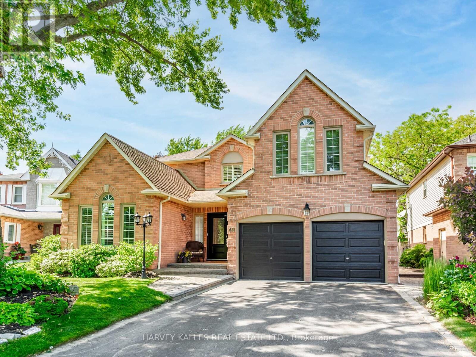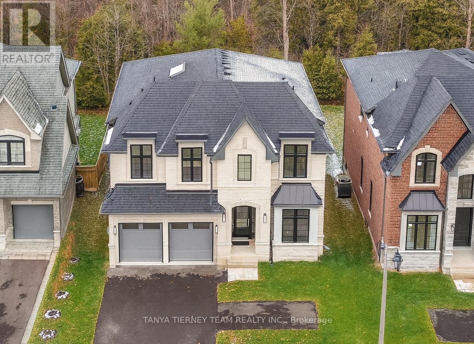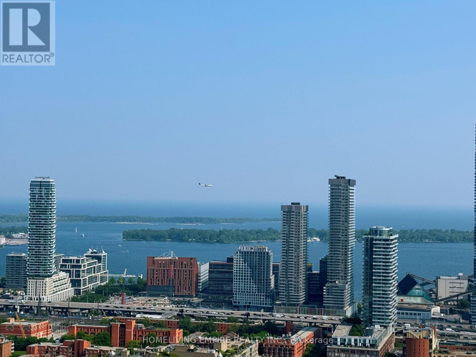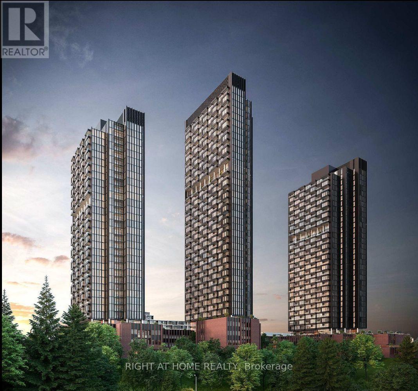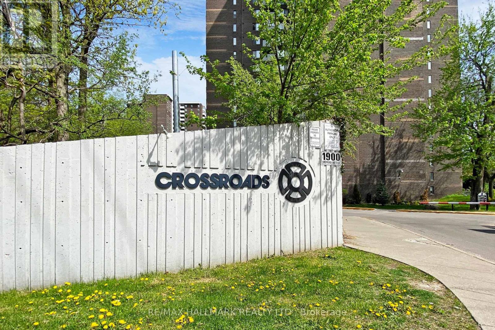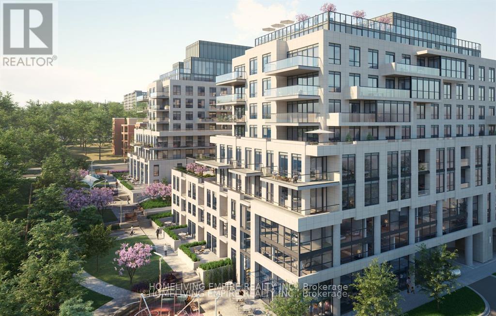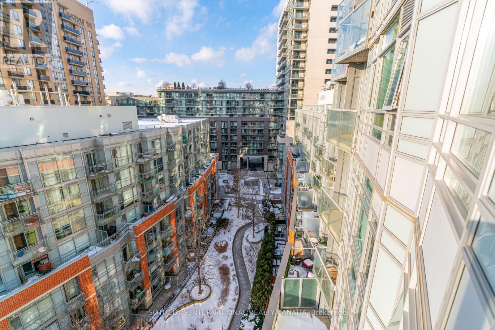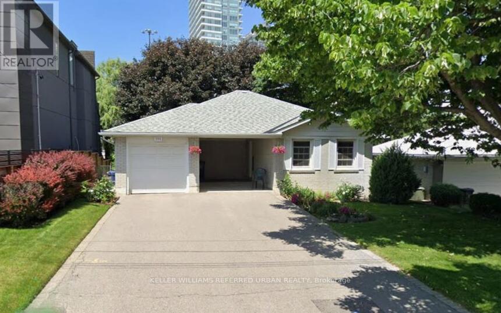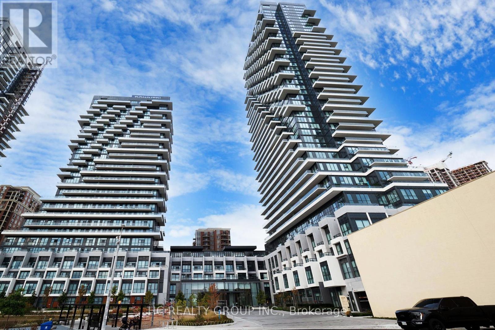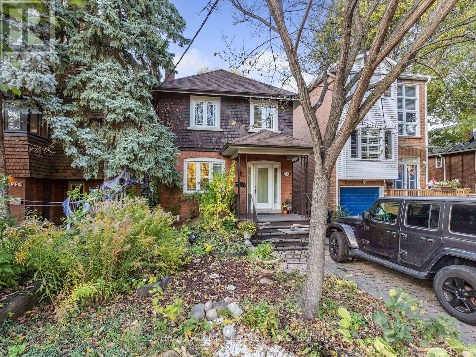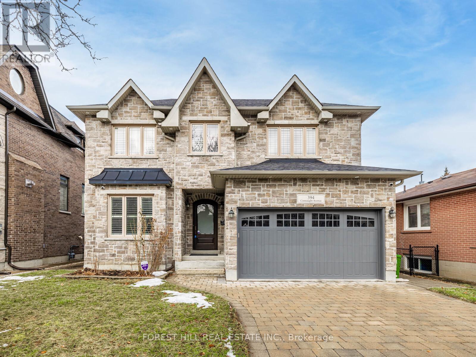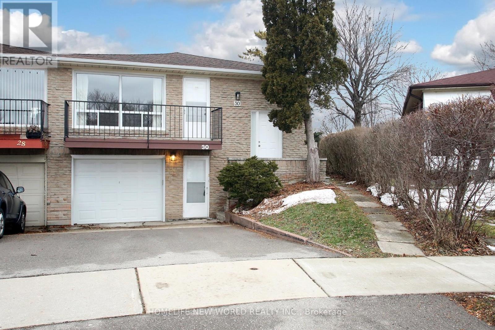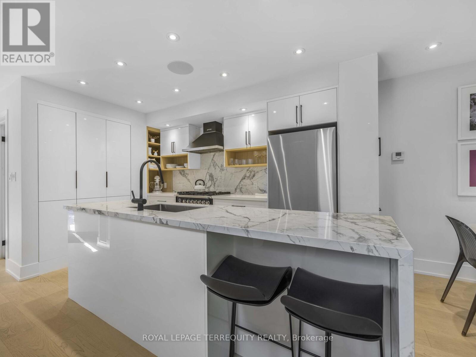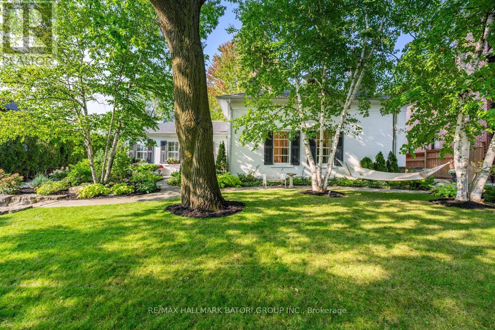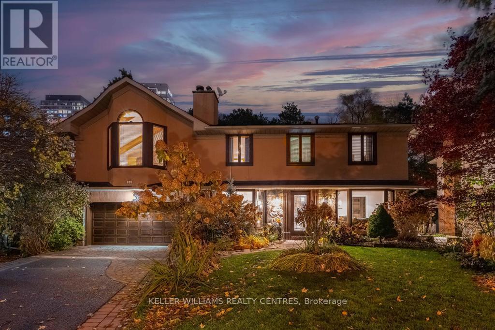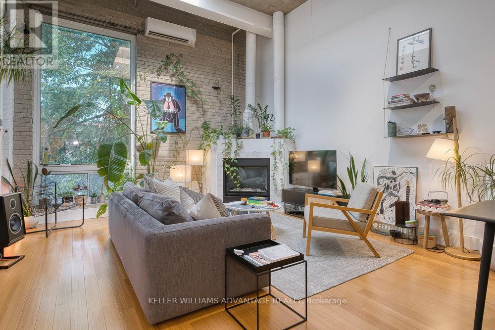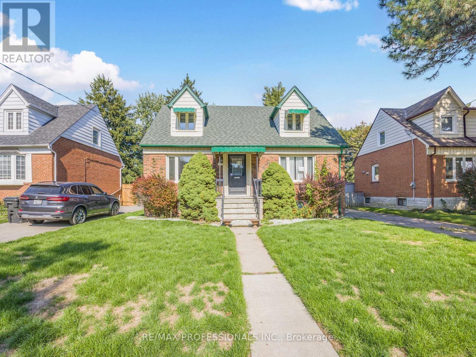512 - 1285 Queen Street E
Toronto, Ontario
Welcome To The Poet, Modern Luxury Boutique Condo In The Heart Of Leslieville. This Is A Brand New Spacious and Efficient 2 Bedroom Unit 650sf + Large Terrace 135sf. South Exposure With Lots Of Sunlight With A Stunning City View . Stylish Upgraded Finishes Including: 9Ft Smooth Ceiling , Contemporary Wide Plank Flooring, Built- In European High End Full- Size Kitchen Appliances, Soft Close Designer Kitchen Cabinetry, Built-In Wall Shelves, Floor To Ceiling Windows Thru Out And A Lot More. Large 135 Terrace With City View, Walk Out Access To The Terrace From Living Room . Building Amenities Including : Roof-Top Terrace Sky Garden With Gas BBQ & Patio Furniture, Pet Spa, Fully Equipped Gym And Party Room. Excellent Location In The Heart Of City Toronto! TTC Street Car Access At Your Doorstep, Back Onto Park. A Boutique High End Condo Perfect For End Users. Enjoy The Ultimate Lifestyle In This Vibrant, Wholesome Beautiful Neighborhood. Brand New Builder Inventory Unit Never Been Occupied, Full Tarion Warranty Included. Truly One Of A Kind! **First Time Home Buyer May Be Eligible For Government GST Rebate** (id:61852)
Century 21 Landunion Realty Inc.
102 - 1285 Queen Street E
Toronto, Ontario
Welcome To The Poet, Modern Luxury Boutique Condo In The Heart Of Leslieville. This Is A Brand New Rarely Offered Townhome 2-Story Unit. Efficient & Functional 885sf + 25sf Balcony, Ground Floor Walk Out To The Park, Private Entrance. South Exposure With Lots Of Sunlight With A Cozy Park View . Stylish Upgraded Finishes Including: 11 Ft Raised Smooth Ceiling Ground Floor , 9Ft Smooth Ceiling Second Floor, Contemporary Wide Plank Flooring, Built- In European High End Full- Size Kitchen Appliances, Soft Close Designer Kitchen Cabinetry, Built-In Wall Shelves, Floor To Ceiling Windows Thru Out And A Lot More. , Walk Out To Balcony Facing Park From Master Bedroom, Private Entrance From Living Room. Cozy And Functional Layout, Perfect Starter Home For Young Families! 1 Parking Spot Included. Building Amenities Including : Roof-Top Terrace Sky Garden With Gas BBQ & Patio Furniture, Pet Spa, Fully Equipped Gym And Party Room. Excellent Location In The Heart Of City Toronto! TTC Street Car Access At Your Doorstep, Back Onto Park. A Boutique High End Condo Perfect For End Users. Enjoy The Ultimate Lifestyle In This Vibrant, Wholesome Beautiful Neighborhood. Brand New Builder Inventory Unit Never Been Occupied, Full Tarion Warranty Included. Truly One Of A Kind! **First Time Home Buyer May Be Eligible For Government GST Rebate** (id:61852)
Century 21 Landunion Realty Inc.
174 Kenilworth Avenue
Toronto, Ontario
The Beach's Most Breathtaking New Build! Crafted By A Meticulous Builder That Approaches Each Project With An Obsessive Eye For Detail And An Unwavering Commitment To Quality Craftsmanship. The Exterior Showcases The Builder's Distinctive Vision Through Impressive Abet Laminati Accents Imported From Italy. Floor-to-Ceiling European Windows Flood The Open-Concept Space W/ Natural Light. The Stunning Olympic Kitchen Features Lit Cabinetry, JennAir Appliances, Falmec Range Hood & Brushed Cabo Quartz Countertops. A Striking Ortal European Fireplace Anchors The Living Area, Complemented By LED Strip Lighting. The Primary Suite Offers A Spa-inspired Ensuite W/ Heated Floors, Freestanding Tub, Curbless Shower W/ Flush Mount Rain Head, Double Vanity & Walk-in Closet. Four Additional Bedrooms Include Thoughtful Built-ins, W/ Select Rooms Featuring Balcony Access & Skylights. Premium Appointments Include: Wall-hung Toilets, Solid Core Doors W/ European Hardware, Steel Stair Railings, Olympic Built-in Storage Systems, Two Laundry Facilities W/ Sink, Engineered White Oak Flooring Finished On-Site, Flush-Mount LED Pot Lights, 200-amp Service, Custom-Designed Shed W/ Metal Siding, Imported European Windows, 10-foot Garage Door & Fully Landscaped. The Property Is Beautifully Accented W/ Abet Laminati Double-Sided Laminate Fencing, Cedar Fencing, Galvanized Steel Eaves & Exterior Lighting. Two HVAC Systems With 3 Zones Ensures Optimal Comfort. No Detail Overlooked In This Sleek Designed Home W/ Clean Lines, Expansive European Windows & Well Thought Out Finishes. Ideally Situated Just Steps From Queen Streets Vibrant shops, Restaurants & The Boardwalk. Brand New Home With Tarion Warranty! (id:61852)
Real Estate Homeward
1385 Raglan Road E
Oshawa, Ontario
Tucked Away on a Breathtaking 10.21 Acre Canvas of Nature, this Extraordinary Property Offers a Rare Sense of Peace and Privacy while Remaining Perfectly Positioned in one of the BEST Locations in Durham Region! Absolute Minutes from Hwy 407, Costco Power Center/Shops, and Steps from White Feather and Linton's Farm Country Stores is a Convenience of all Multitudes. This Large Custom Built Light-Filled Home is Thoughtfully Designed to Embrace its Surroundings, with an Abundance of Windows that Blur the Line Between Indoors and Out. Sunlight Pours into Every Room, Framing Ever-Changing Views of the Forest, Pond, and All Seasons Beyond. This is More than a Home - it's a Lifestyle Defined by Serenity, Space, and Connection to Nature, Without Sacrificing Convenience. A Rare Opportunity to Own a Private Acreage where you can make it your own with a little bit of TLC and a Handyman's Special. The Quiet Rhythm of Nature-Towering Trees, Open Sky, and Forest Provides a Natural Sanctuary-perfect for Quiet Walks, or Simply Enjoying the Sense of Seclusion it brings. This Location Remains Unmatched! (id:61852)
Royal Heritage Realty Ltd.
1456 Valley Drive
Oshawa, Ontario
Stunning newly painted 3-bedroom, 2-washroom home located in a quiet residential area of Oshawa's very friendly Lakeview neighbourhood. Fronts onto a creek with scenic walking and bike trails. Beautifully landscaped backyard featuring a gazebo and pond. Newly renovated finished basement with a full washroom (2025) and main floor family room with bedroom potential. Updated kitchen with quartz countertops and new pantry cupboards (2023). Upstairs washroom updated in 2019. Roof and siding updated in 2018 with a lifetime roof warranty. AC (2019) and furnace (2025). Backyard landscaping and gazebo completed in 2022. Steps to Lake Ontario and Lakeview Park. Conveniently located minutes from the GO Station, Highway 401, and Amazon GM, with easy access to all amenities. No houses in front, offering excellent privacy and ample parking. (id:61852)
Right At Home Realty
49 Rothean Drive
Whitby, Ontario
Welcome to this beautifully maintained and updated 4-bedroom family home, built by AB Cairns Monarch, located in one of Whitby's most sought-after communities. Offering 3,262 square feet of spacious and thoughtfully designed living space plus a partially finished basement, this residence is perfect for modern family living and elegant entertaining. The main floor showcases a private office with built-in bookcases, generous principal rooms, and a formal dining room ideal for hosting large gatherings. The sun-filled kitchen boasts silestone countertops, a custom stone backsplash, stainless steel appliances, a pantry, and a built-in desk seamlessly connected to the breakfast area and the inviting family room. Both spaces offer walk-outs to a serene and private backyard oasis. Step outside to enjoy a beautifully landscaped fenced yard complete with a heated inground pool, large deck, gazebo, and extensive greenery perfect for summer relaxation and entertaining. Upstairs, the second level features a generously sized primary suite with a cozy sitting area, walk-in closet, and a 5-piece ensuite. Additional highlights include gas & wood burning fireplaces, Direct access from the home to the garage, Convenient main floor laundry room and Close proximity to top-rated schools, parks, scenic trails, restaurants, shopping, and public transit. Enjoy easy access to Highway 401, 407and 412.. This meticulously maintained home being sold by the original owners is the perfect blend of comfort, style, and location ready for you to move in and enjoy. (id:61852)
Harvey Kalles Real Estate Ltd.
50 Carnwith Drive W
Whitby, Ontario
Backing onto a picturesque wooded ravine, this exceptional Fulton Homes "Flatbush" Elevation B sits on a rare 52x133 ft premium lot with a desirable walk-up basement-perfect for future in-law or multi-generational living. Offering approximately 4,220 sq ft of executive space + the fully finished basement, this home blends luxury craftsmanship with modern family functionality. The main & 2nd level feature stunning hardwood floors, an elegant staircase with wrought-iron spindles, a private main-floor office, and a mudroom with direct garage access. The gourmet kitchen impresses with a butler's pantry, walk-in pantry, top-of-the-line Jennair built-in appliances including gas range, upgraded cabinetry with gold hardware, pot filler, and quartz counters with a dramatic waterfall island. The spacious breakfast area offers a walk-out to a large deck with serene ravine views. The formal dining room, complete with a coffered ceiling, is ideal for entertaining, while the family room features a custom gas fireplace and abundant natural light. Upstairs, a skylight enhances the bright, open atmosphere. The large laundry room includes quartz counters and a walk-in linen closet. All four bedrooms offer ensuites and walk-in closets, providing comfort and privacy for the entire family. The primary retreat is a true standout, featuring his-and-hers walk-in closets, a vanity/coffee bar, and a spa-like 5-piece ensuite with heated floors, freestanding soaker tub, and glass rain shower. Fully finished walk-up basement offering exceptional versatility with a wet bar, great windows, cold cellar, and ample storage space-ideal for recreation or extended family living. Premium construction backed by Tarion warranty provides peace of mind and long-term value. Located within walking distance to parks, top-rated schools, and charming downtown Brooklin, with quick access to Hwy 407/418 for commuters, this luxurious ravine-lot residence is designed for the most discerning buyer! (id:61852)
Tanya Tierney Team Realty Inc.
64 Woodbridge Circle
Scugog, Ontario
Welcome to 64 Woodbridge Circle, an exquisite estate home nestled within the prestigious Oakridge Golf Course community. Set on 1.47 acres of beautifully landscaped grounds, this luxurious property offers over 7,000 sq. ft. of finished living space designed for both refined entertaining and comfortable family living. The home features 5+1 bedrooms, 5 bathrooms, and a thoughtfully designed floor plan filled with natural light from skylights and expansive new windows. The fully renovated gourmet kitchen is a chefs dream, showcasing top-of-the-line appliances, a gas cooktop and grill, farmhouse sink, and elegant designer finishes. The main floor is anchored by a striking stone fireplace, with rich hardwood flooring and high-end touches throughout. A unique upper loft with ensuite adds flexible living space, while the professionally finished walkout basement offers a barnboard wet bar, fireplace, gym, games area, and seamless access to your private backyard oasis. Outdoors, enjoy a cedar deck overlooking a sparkling in-ground pool, hot tub, perennial gardens, and mature trees. Additional features include a 3-car garage with parking for 15, dual geothermal heat pumps, a 150-ft drilled well with UV filtration system, silhouette blinds, updated bathrooms, and newer roof, windows, and driveway. Ideally located just minutes from Port Perry, Uxbridge, and Stouffville, and close to golf, conservation areas, ski hills, hiking trails, and horseback riding. This is a rare opportunity to own a move-in ready luxury home in one of the areas most coveted enclaves. (id:61852)
RE/MAX All-Stars Realty Inc.
4609 - 88 Queen Street E
Toronto, Ontario
South Stunning dream lakeview on higher floor with no block of views! Enjoy natural sun light. Furnished New 2-bedroom, 2-bath condo featuring a sleek modern design in the heart of downtown Toronto on Queen St E. This bright and spacious unit offers floor-to-ceiling south-facing windows that fill the space. An open-concept layout, and a stylish kitchen with built-in appliances and contemporary finishes. Experience urban living - just steps from Toronto Metropolitan University, University of Toronto, Eaton Centre, hospitals, restaurants, shops, and TTC/subway access. Enjoy 24/7 concierge service and premium building amenities for your convenience. (id:61852)
Homeliving Empire Realty Inc.
2416 - 1 Quarrington Lane
Toronto, Ontario
Discover contemporary living at One Crosstown by Aspen Ridge in this well-planned 1 bedroom plus den, 1-bath suite designed for both comfortand functionality. The open-style living and dining areas are filled with natural light, creating an inviting space for relaxing or hosting guests. Aversatile den offers flexibility as a home office, study, or guest area, while the modern kitchen is outfitted with streamlined cabinetry andintegrated appliances for a clean, polished look.Expansive windows stretch nearly floor to ceiling, showcasing a spectacular southwestexposure of the CN Tower and allowing sunlight to pour into the home throughout the day. Enjoy breathtaking skyline views and evening sunsetsfrom your private 74 sq ft., balcony an ideal outdoor extension of the living space. The generously sized bedroom features a walk-in closet,offering ample storage, and laminate flooring throughout ensures a stylish yet easy-care finish.Situated in the thriving Crosstown community atDon Mills and Eglinton, this residence is surrounded by transit options, major highways, shopping, dining, and daily amenities. A rare chance toown a brand-new home in one of Toronto's most exciting and connected neighbourhoods. Near Aga Khan Museum. Walk to Bus Stop. Hwy 2Mins and New LRT mins. ****Please note This is an unfurnished Unit. Pictures are digitally produced (id:61852)
Right At Home Realty
603 - 5 Old Sheppard Avenue
Toronto, Ontario
If you are looking for 2 bedroom with Large Square Foot. This is it. Fabulous sunny exposure with unobstructed views in the desirable and family-friendly C15 Pleasant View community, a safe and well-established Toronto neighbourhood. Ideally located minutes to the new subway line, Highways 401 and 404, and Fairview Mall, offering outstanding convenience and amenities.The home is set on 14 acres of beautifully landscaped grounds and is in move-in condition, featuring a spacious eat-in kitchen with a window. A large laundry room with ample space for a small den or home office adds flexibility rarely found. The residence offers a true home-like feel, complemented by excellent amenities, making it perfect for families seeking comfortable, hassle-free living. (id:61852)
RE/MAX Hallmark Realty Ltd.
221 - 505 Glencairn Avenue
Toronto, Ontario
Luxurious Oversized 2 Bedroom + Den Condominium with Clear South Views and the Balcony on the South Side of the Building. The Bedrooms are Oversized to Aaccommodate Two large beds and One includes a walk-in closet Plus The Spacious Den Can be Used as An Office, Size Can fit a queen size. Features & Upgrades include: Miele Kitchen Appliances, Engineered Wood Flooring, Upgraded Cabinets with Integrated Paneling on appliances, Marble tile floor & wall tile in bathrooms, Heated Bathroom Floors, Gas Outlet on balcony, Kitchen Island, Under Cabinet Lighting, and much more. Intimate and impressive. Embrace a unique expression of upscale living in a coveted neighbourhood that celebrates the warm embrace of community. A home and lifestyle defined by distinction. Welcome to Glenhill Condominiums, a limited collection of lavish residences, custom-designed to meet the elite needs of only the most discerning clientele located in Toronto's storied Bathurst & Glencairn neighbourhood. Rich in history and celebrated culture, come home to a tight-knit community that welcomes convenience with cachet. Wander the serene streets of Glen Park where lush nature and parkland coalesce with urban amenities to complement your lifestyle. Discover a wonderful selection of shops, restaurants, cafes and personal services, as well as top-rated schools, recreational and cultural venues. *Unfurnished. (id:61852)
Homeliving Empire Realty Inc.
916 - 150 Sudbury Street
Toronto, Ontario
Set in the heart of West Queen West, this home is surrounded by one of Toronto's most creatively charged and internationally recognized neighbourhoods - frequently ranked among the world's coolest by global media. Here, historic Portuguese bakeries and long-standing social clubs coexist with contemporary art galleries, fashion studios, and destination restaurants, creating a streetscape that feels authentic, layered, and alive.Suite 916 is located in the iconic Westside Gallery Lofts, a landmark soft-loft building celebrated for its unapologetically industrial design. Exposed concrete walls, soaring 9-foot ceilings, and visible ductwork give the space a raw architectural presence, while modern kitchen and bathroom finishes bring balance and polish. The result is a home with real character - designed for those who value light, openness, and originality over the ordinary. Residents enjoy access to a fitness centre, guest suites, party/meeting room, and secure entry - supporting both everyday living and hosting with ease. Perfectly positioned just south of Queen Street West, the building offers effortless access to Liberty Village, King West, and Ossington Avenue, placing Toronto's top dining, nightlife, and employment hubs within minutes. With Trinity Bellwoods Park nearby, the waterfront a short walk away, 24-hour TTC at your doorstep, and Exhibition GO Station close by, the city unfolds seamlessly in every direction. (id:61852)
Sotheby's International Realty Canada
194 Woodsworth Road
Toronto, Ontario
Welcome to 194 Woodsworth Road, a well-maintained solid spacious family home nestled on a friendly tree-lined street in a desirable Toronto neighbourhood. This inviting residence offers a thoughtful layout, generous room sizes, and timeless finishes, making it an ideal opportunity for families, downsizers, or buyers looking to personalize on a premium lot in a prime location. A main floor bedroom/office with bathroom is an ideal home office or guest/nanny suite. The main living area is bright and expansive, featuring warm hardwood flooring and sliding glass doors that flood the space with natural light and lead to the back gardens. The living room seamlessly connects to the dining area, creating an ideal setting for entertaining and relaxed family living. There is a comfortable welcoming vibe here. The eat in kitchen offers ample cabinetry and generous counter space, and has a convenient walkout to the side patio for easy BBQ's. This layout provides excellent functionality for daily living and future renovation potential. Bedrooms are well-proportioned with hardwood floors and large closets, offering comfortable retreats for every member of the household. The finished lower level adds valuable space and includes a laundry area, abundant storage, and flexibility for a home office, hobby room, or guest room. Set on a mature lot, the property offers a huge private backyard with space to expand/build new, play or consider a Garden Suite. Situated among many custom new homes and close to parks, Top Rated Schools, shopping, and transit, 194 Woodsworth Road delivers convenience, comfort, and long-term value in one of Toronto's most sought after established residential communities. (id:61852)
Keller Williams Referred Urban Realty
116 Burnett Avenue
Toronto, Ontario
Welcome to 116 Burnett Avenue, a warm and inviting four-bedroom, three-bathroom home set on a 50' x 113.9' lot in the heart of the Lansing-Westgate community - perfectly situated on a low traffic no-through street just steps from Yonge, Subway, Multiple Parks, and top-rated schools. The thoughtful multi-level layout offers space and versatility for the way families live today. A welcoming vestibule entry leads to a front sitting room that connects naturally to the main living areas. The main floor features hardwood floors, a comfortable eat-in kitchen with a walkout to a newer deck, and two well-proportioned bedrooms with easy access to a four-piece bathroom. One of these bedrooms also opens directly onto the deck, creating a natural indoor-outdoor connection. A few steps up, a spacious sunny family room with hardwood flooring provides a comfortable gathering space for movie nights or quiet evenings. On the upper level, you'll find a large quiet primary suite with private ensuite, an office nook, and an additional bedroom ideal for a nursery, guest room, or study. The lower level offers direct access from the double garage and includes a large recreation room with a built-in bar, a laundry area, and excellent storage. Gas heat and a/c through out. A two-piece bathroom is also in place, with a shower framed and plumbed, ready for tiling and fixtures. Lovingly maintained and full of potential to update and personalize, this home offers comfort, character, and room to grow - all in a prime location - Never to be repeated! (id:61852)
Keller Williams Referred Urban Realty
222 - 30 Inn On The Park Drive
Toronto, Ontario
Tridel at Auberge on the Park - a true breath of fresh air. This brand new model home residence is nestled amidst the luxurious estates of Bridle Path and Hoggs Hollow, offering a serene and exclusive living experience within one of Toronto's most prestigious master-planned communities.Discover elevated living in this beautifully designed 3-bedroom plus den suite, ideally positioned with west-facing exposure to capture breathtaking sunsets and lush park views. Flooded with natural light through expansive floor-to-ceiling windows, the home features a functional open-concept layout that seamlessly blends comfort, elegance, and contemporary style.The thoughtfully designed den provides exceptional flexibility - perfect as a home office, reading nook, or guest space. Enjoy the tranquility of nature at your doorstep while remaining just minutes from the city core, with effortless access to TTC, DVP, and the future LRT.A rare opportunity to own a spacious, light-filled, brand new model home in one of Toronto's most coveted addresses - refined urban living at its finest. (id:61852)
Hc Realty Group Inc.
226 Broadway Avenue
Toronto, Ontario
Superb midtown home ideally located between Sherwood Park and Davisville Village, offering exceptional value as a move-in-ready property at an attractive price point. Once-in-a-lifetime opportunity in midtown, combining location, lifestyle, and outstanding functionality. The open-concept main floor is bright and welcoming, featuring hardwood floors and an updated kitchen with granite countertops, stainless steel appliances, and a centre island designed for both everyday living and entertaining. The dining area offers a walkout to a spacious deck and fenced backyard-perfect for outdoor dining and summer gatherings. The primary bedroom retreat includes a walk-in closet and private ensuite; excellent closet space throughout the home provides storage that is both practical and rare for a property of this size and location. The finished lower level features a separate entrance and offers excellent flexibility as a possible in-law suite, home office, or guest accommodation. One-car parking adds everyday convenience. Enjoy a highly walkable lifestyle with steps to TTC, top-rated schools such as North Toronto, parks, shops, and restaurants, as well as easy access to the new Mt. Pleasant/Eglinton LRT. A truly exceptional opportunity to own a turnkey home in one of Midtown Toronto's most desirable neighbourhoods. (id:61852)
Slavens & Associates Real Estate Inc.
394 Connaught Avenue
Toronto, Ontario
Welcome to this stunning custom-built luxury home, impeccably maintained and proudly owned. Nestled on one of the finest spots in a highly sought-after, family-oriented neighbourhood, this residence offers timeless sophistication, exceptional craftsmanship, and true pride of ownership.The elegant interior welcomes you with an open-concept living and dining area filled with abundant natural light, highlighted by a large window. The main floor also features a gracious library, perfect for a home office or study.Designed for seamless family living and entertaining, the home offers a modern open-concept kitchen with stainless steel built-in appliances, a functional centre island, and a breakfast area that flows effortlessly into the family room.The luxurious primary bedroom retreat includes a gas fireplace, sitting area, walk-in closet, and inspired 6-piece ensuite. All additional bedrooms are generously sized and feature their own private ensuites. (id:61852)
Forest Hill Real Estate Inc.
30 Lowbank Court
Toronto, Ontario
Very Spacious semi-detached bungalow-raised with a huge private backyard , freshly painted . Located on quiet inner court in prestigious Bayview Wood Steeles area. Main floor provides open concept/spacious kitchen, granite countertop & backsplash, ceramic floor. Spacious living room walk out to balcony . his/her closet master bedroom, two other bedrooms with big window. 4pcs bathroom on main floor. Separate Basement entrance at front & from rear to backyard. above ground Basement offers large, cozy recreational area, kitchen with fridge, 4 pcs bathroom & laundry area with dryer & washer. Ideal for an in-law or quest suite as well as for potential rental income. Great investment opportunity . driveway & walkway to main floor stairs. Large driveway can park 2 cars. fenced property. Walking distance to top schools, ravine, trail, park, mall, TTC and minutes drive to 404. Don't miss this great property. (id:61852)
Homelife New World Realty Inc.
125 - 10 Walker Avenue
Toronto, Ontario
Welcome to Townhouse 125 at 10 Walker Avenue where urban living meets tranquility in the heart of Summerhill. This meticulously renovated townhouse offers 1695 sq. ft. of living space across three levels plus a finished lower, with natural light streaming into every room. Inside, you will find a beautifully updated interior featuring a modern open-concept kitchen with a large island and separate dining area, seamlessly connected to your private greenspace, backyard oasis. With 2 bedrooms, 2 bathrooms, and 2 underground parking spaces, this home combines comfort, style, and practicality. Set on a quiet, non-through street surrounded by multi-million-dollar homes, 10 Walker Ave delivers the best of both worlds: serene surroundings with the vibrancy of Yonge Street just steps away. Walk to boutique shops (including the renowned Five Thieves), Summerhill Subway Station, and some of the city's most celebrated restaurants(Terroni, Sorrel, Quanto Basto, Sash, and more). Even Yorkville is just a 15-minute stroll away. The Summerhill neighbourhood continues to evolve into one of Toronto's most coveted addresses, as upscale shops and restaurants move in and the community flourishes. Residents of this intimate, PET FRIENDLY, 34-unit community enjoy low-maintenance living - no raking, shoveling, or mowing plus the rare convenience of direct access to underground parking. Townhouse 125 at 10 Walker Ave is move-in ready, offering the perfect blend of convenience, style, and luxury. (id:61852)
Royal LePage Terrequity Realty
171 Old Forest Hill Road
Toronto, Ontario
This exceptional residence seamlessly marries its historic charm with modern luxury, set within one of Toronto's most prestigious neighbourhoods. Inside, rich hardwood floors, tall baseboards and ceilings, and thoughtfully curated lighting create a warm yet sophisticated atmosphere-perfect for both intimate moments and lively entertaining. The home offers 5+1 bedrooms and 4 bathrooms, including a serene primary retreat complete with a spa-inspired ensuite and walk-in closet, ideal for families and guests alike. Designed by renowned Canadian artist Erin Rothstein, the home is a true sanctuary for creatives and lovers of refined design. The library doubles as a sun-filled office-or in Rothstein's case, the art studio where many of her most celebrated works were created. Each room has been conceived as a piece of art in its own right, drawing admiration from all who visit. The fully finished lower level adds exceptional versatility, featuring an additional bedroom and full bathroom-perfect for overnight guests, in-laws, or a nanny suite-along with a spacious, well-organized laundry room and a custom wine cellar to showcase your collection. Outdoors, a private entertainer's backyard awaits, complete with a wood-fired oven, ideal for hosting or enjoying peaceful, everyday moments. More than a home, this is a space that inspires-offering a rich, dynamic living experience that balances sophistication, warmth, and creativity at every turn. (id:61852)
RE/MAX Hallmark Batori Group Inc.
Royal LePage Signature Realty
50 Skyview Crescent
Toronto, Ontario
Step into your private urban oasis with this exceptional home, featuring 3 spacious bedrooms and a versatile 4th den on the 2nd floor, perfect as a nursery, office, or cozy retreat. The primary suite impresses with vaulted ceilings, a custom wood-burning fireplace, a private balcony, and a spa-inspired ensuite complete with a built-in sauna and a glass-enclosed oversized shower. Natural light floods the upper hallway through a skylight, creating a warm and inviting atmosphere. At the heart of the home, the chef's kitchen is designed for both family living and entertaining, with built-in appliances, generous stone surfaces, a prep sink, a built-in breakfast nook, and integrated indoor Sonos speakers with dedicated wall controls. Sunlight fills the adjacent dining room and sunroom, offering year-round views of the lush, meticulously curated gardens. Additional highlights include a private main floor office with its own wood-burning fireplace, a functional mudroom with built-in bench, a walk-in closet, abundant storage throughout, and a fully equipped lower-level in-law or nanny suite with its own kitchen, fireplace, living space, and 5th bedroom. Three wood-burning fireplaces throughout the home add warmth and charm to every room. The resort-style backyard is a true entertainer's dream, featuring a heated pool, cabana, two fire pits, an outdoor speaker, a Natural Gas BBQ, multiple seating and dining areas, and beautifully landscaped gardens that ensure privacy and serenity. Set on a rare pie-shaped lot spanning almost 1/3 acre, over 200 feet deep and opening to a 121 ft rear lot line, this property perfectly balances the tranquility of a private retreat with the convenience of city living, just moments from highways, Fairview Mall, the subway, parks, and top-rated schools. An extraordinary offering not to be missed, schedule your private tour today. (id:61852)
Keller Williams Realty Centres
206 - 264 Seaton Street
Toronto, Ontario
Magnificent, big and bright, two-level loft available in brick and beam factory-loft conversion. Conveniently located in the heart of Toronto on a tree-lined street of Victorian brick homes in Cabbagetown South. Open-concept sky-lit living and dining areas with gas fireplace, hardwood flooring, large window, and soaring 15 foot high ceilings. Spacious kitchen with stainless steel appliances, top of the line WOLF gas stove, abundant counter space, and centre island. Bedroom with hardwood flooring on second floor overlooks the gorgeous main-floor living space. Freshly renovated custom four-piece bathroom. Relaxation awaits on your totally private roof-top terrace. This wonderfully-kept building - formerly the Toronto Evening Telegram - has been converted into just 10 striking residential lofts in this pedestrian-friendly downtown-east community. Loft is zoned as work/live. Mere steps from multiple transit routes, and an easy stroll to the parks, shops and services of Parliament Street. The best of the city awaits! (id:61852)
Keller Williams Advantage Realty
55 Craigmore Crescent
Toronto, Ontario
Welcome to 55 Craigmore Crescent, nestled on a quiet, tree-lined street in one of North York's most desirable neighbourhoods. This charming 3-bedroom, 3-bath home sits on a premium 50 x120-foot lot and backs directly onto Sheppard East Park, offering unmatched privacy and tranquil green views-perfect for families, nature lovers, or those seeking a peaceful urban retreat. Located just steps to Yonge & Sheppard, this home combines the convenience of city living with the serenity of park-side life. The main floor offers bright, spacious principal rooms and a functional layout, ideal for entertaining or family living. The partly finished basement features a fourth bedroom with a 3-piece ensuite bath, perfect for guests, in-laws, or a home office. This home is located within the Hollywood Public School and Earl Haig Secondary School catchments-two of Toronto's most sought-after schools. You're also just minutes to the Sheppard-Yonge Subway, Highway 401, Whole Foods, Bayview Village, top restaurants, and more. Whether you're looking to move in, renovate, or build your dream home, 55 Craigmore Cres offers endless possibilities in a truly unbeatable location. (id:61852)
RE/MAX Professionals Inc.
