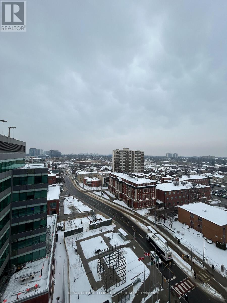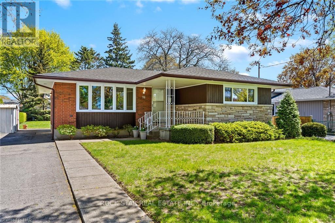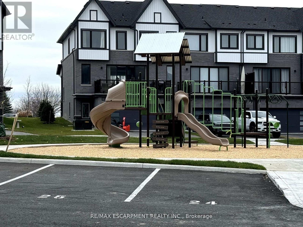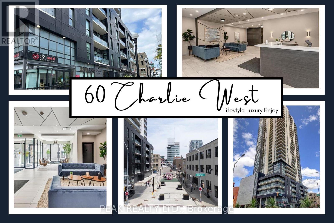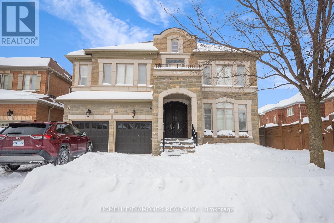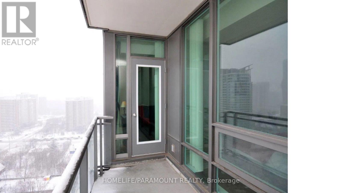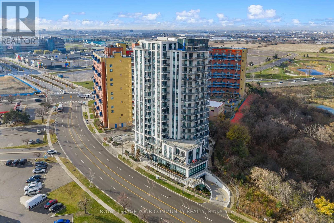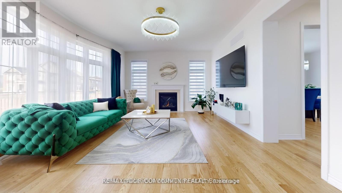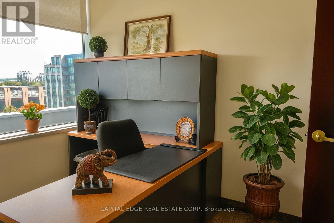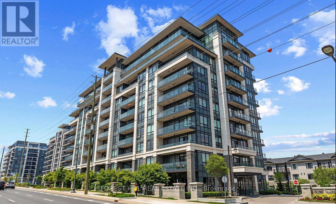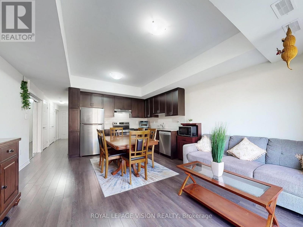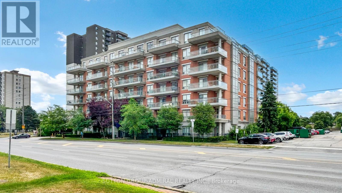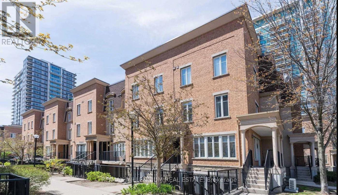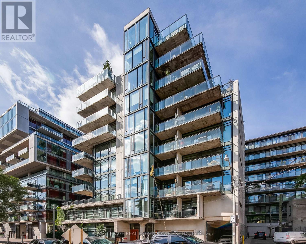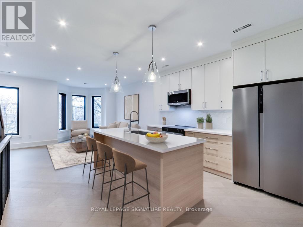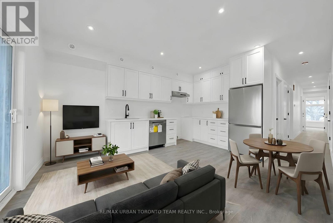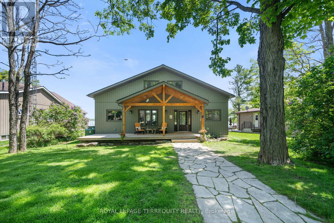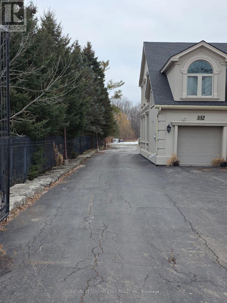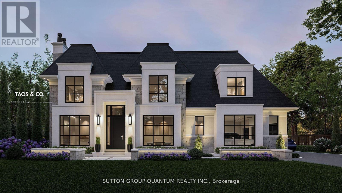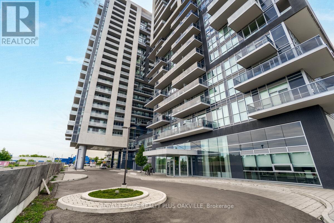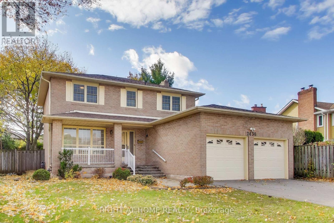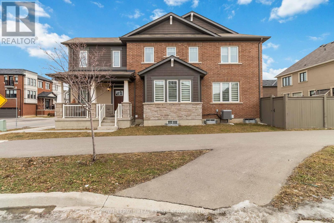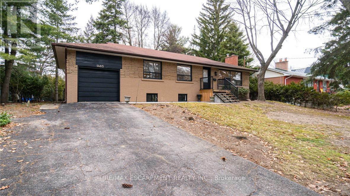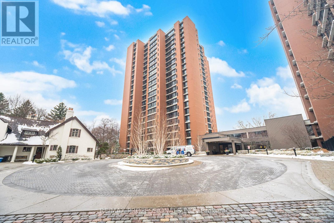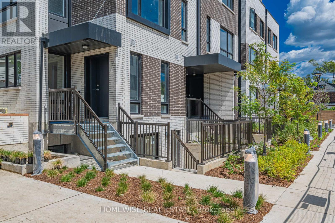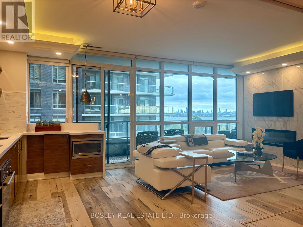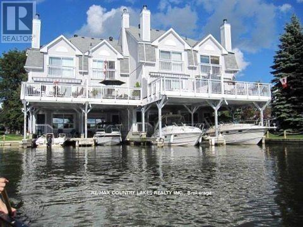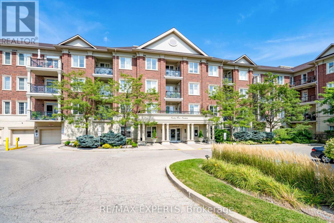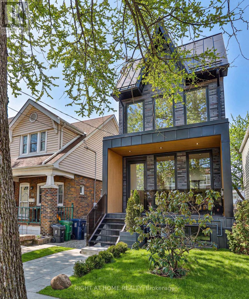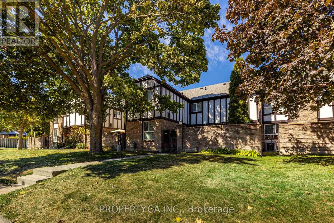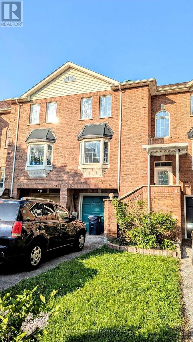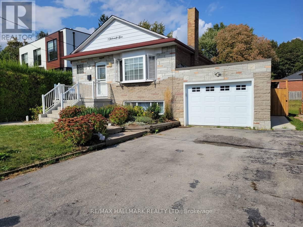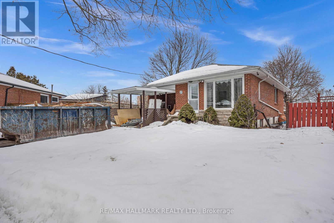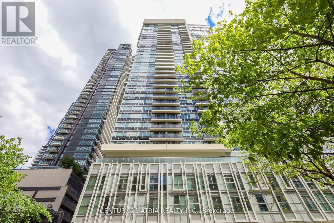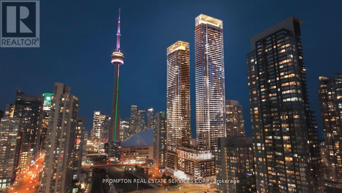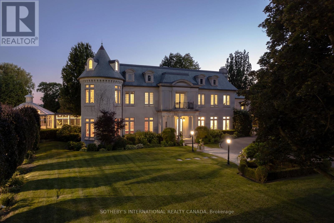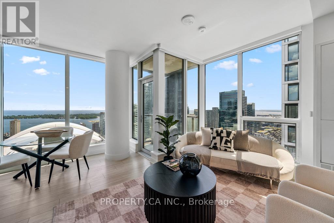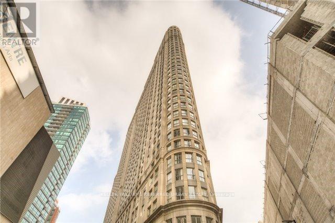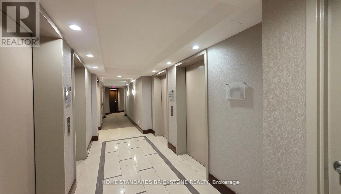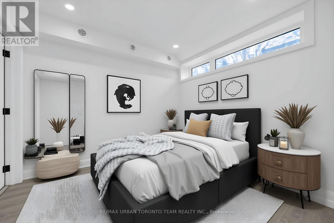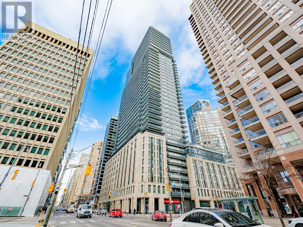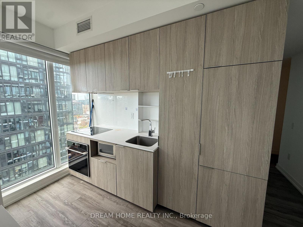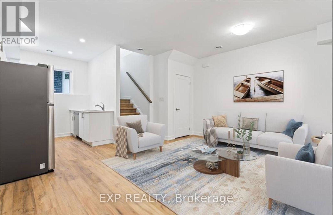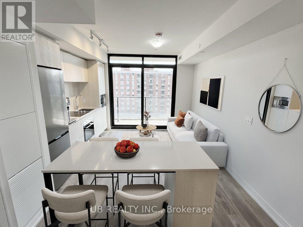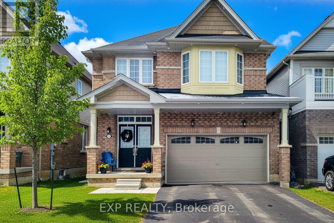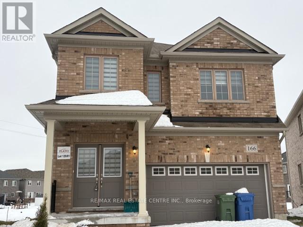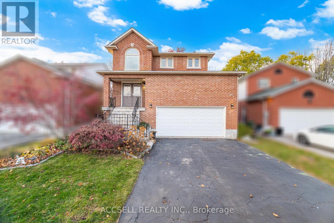1211 - 85 Duke Street
Kitchener, Ontario
Beautiful One Bedroom Plus Den Condo In Downtown Kitchener, Open Concept Design, Exceptional Layout, Stunning Kitchen With S/S Appliances, Centre Island & Granite Countertops. W/0 To super big Balcony, Walking Distance To City Centre Lrt Station, Victoria Park, City Hall, The King St Corridor W/Restaurants, Shops, Kitchener Market, Via Rail, Express Lane To University Campus At Door Step. Comes with 1 Parking & 1 Locker. New Immigrants and students are welcome. (id:61852)
Royal LePage Flower City Realty
Lower - 78 Leaside Drive
St. Catharines, Ontario
Brand New, Never Lived In Legal 2 bedroom Lower Unit located in a preferred North End neighbourhood on a quiet, tree-lined street. This newly constructed lower unit provides modern finishes and a clean, contemporary living space. Convenient access to public transit with bus stops just one block away. Enjoy an active lifestyle with walking and biking trails only km to the Welland Canal Parkway, 3 km to Malcolmson ECO Park, and 4 km to Sunset Beach on Lake Ontario. Quick access to Niagara-on-the-Lake and surrounding wine country. Close proximity to shopping and daily amenities within 2 km, including grocery stores, Shoppers Drug Mart, Walmart, Canadian Tire, banks, and more. Located in an excellent, established neighbourhood ideal for tenants seeking brand-new living in a mature community. (id:61852)
Rock Star Real Estate Inc.
802 - 160 Densmore Road
Cobourg, Ontario
Beautiful Unit. Bungalow Style (all on one floor). Facing park. Featuring 2 Bed & 2 Bath & 1 Exclusive Parking. Close to all amenities, beach & parks. (id:61852)
RE/MAX Escarpment Realty Inc.
2908 - 60 Charles Street W
Kitchener, Ontario
Penthouse living, done right. Welcome to a truly rare offering at Charlie West, part of the exclusive Scott McGillivray Collection. Perched high on the 29th floor, this one-of-a-kind penthouse delivers the space, finishes, and views you simply can't replicate anywhere else in downtown Kitchener. Soaring 10-foot ceilings and floor-to-ceiling windows flood the home with natural light and frame sweeping panoramic views of the KW skyline. Step outside to your private 400 sq. ft. terrace-a true extension of the living space-perfect for sunset dinners, entertaining friends, or simply enjoying the quiet that only comes with being above it all. Inside, the finishes are crisp, modern, and thoughtfully curated: luxury vinyl tile flooring, premium hardware, electronic blinds with remotes, custom built-in closets, and a striking stone fireplace that anchors the living space. The chef's kitchen is built for people who actually cook-granite countertops with extended prep space, a generous island with seating for three, gas stove, stainless steel appliances, wine fridge, under-cabinet lighting, and a timeless hex marble backsplash. The primary suite offers a direct walkout to the terrace, a spa-inspired 3-piece ensuite, and ample closet space. A separate 4-piece bath provides comfort and privacy for guests. Residents enjoy full-service amenities including concierge with evening and weekend security, fitness centre and yoga studio, social lounges with catering kitchen, landscaped terrace with Broil King BBQs, guest suite, pet run and wash area, EV charging stations, and secure car and bike parking. All of this, just steps to the ION LRT, Victoria Park, City Hall, Google HQ, and downtown Kitchener's best restaurants, cafés, and shops. This isn't just a condo. It's a statement. Luxury. Location. Lifestyle. Book your private showing today. Walk Score 99 Transit Score 66 Biker's Score 94 (id:61852)
Peak Realty Ltd.
3 Intrigue Trail
Brampton, Ontario
Amazingly Beautiful Detached Home For Rent (Main & 2nd Floor) On A Premium pie shaped lot, with no Side walk, In The Sought-After Credit Valley Area. Bright & Spacious With 5 Beds, 3.5 Baths, &Approx. 3900 Sq. Ft. Of Living Space. Features 9 Ceilings On The Main Floor, Open-Concept, Office on main floor, separate living , family room and Dining With Pot Lights, & A Modern Kitchen With Upgraded Cabinets, large dining area with fireplace & S/S Appliances. Spacious Primary Bedroom With His & Her Walk-In Closets and ensuite bathroom. Four Additional Bedrooms, With attached jack and jill washrooms, Walk out To A covered porch in backyard with Stunning professionally landscaped backyard. One of the best schools in town, Close to par, shopping, Go station and bus stop (id:61852)
Homelife/diamonds Realty Inc.
1008 - 3525 Kariya Drive
Mississauga, Ontario
Welcome to Unit 1008 at 3525 Kariya Drive, in the heart of vibrant Mississauga! This stunning 2-bedroom plus den, 2 full bathroom condo offers an open-concept layout designed for modern urban living. Expansive windows fill every room with natural light, highlighting a spacious kitchen with granite countertops and stainless steel appliances, perfect for cooking and entertaining. The split-bedroom layout provides privacy, while the master bedroom features a luxurious ensuite and walk-in closet. The versatile den is ideal for a home office or study area. Residents enjoy an array of luxury building amenities, including a fitness center, indoor pool, sauna, party and game rooms, library, media room, guest suites, and 24/7 concierge and security. One dedicated parking spot and an owned locker are included for convenience. Situated just a short walk from Square One Shopping Centre, restaurants, parks, schools, and public transit, with easy access to major highways and steps from the upcoming Hurontario LRT, this unit offers unparalleled accessibility and lifestyle. Perfect for professionals, small families, or tenants seeking style, comfort, and convenience in a well-managed building with a strong community feel. Don't miss this exceptional opportunity to experience urban living at its finest in one of Mississauga's most sought-after condo communities! (id:61852)
Homelife/paramount Realty
510 - 840 Queens Plate Drive
Toronto, Ontario
Welcome to a newly renovated home that gives you more space, more light, and more value. This bright and modern 1+Den offers 700 sq. ft. of thoughtfully designed living, plus a 52 sq. ft. east-facing balcony where you can start your mornings with natural sunlight and open views of the city. Inside, you'll find sleek finishes, including brand new vinyl floors, fresh paint, and high ceilings that create a clean, elevated feel rarely seen in condos today. The open layout makes the space feel airy and inviting, and the versatile den easily works as a second bedroom or a home office. Smart touches like automatic ensuite lighting sensors, stainless steel appliances, and in-suite laundry add comfort and convenience to everyday living. You're steps to Humber College, TTC, parks, and just minutes to the 427, 407, 409, and 401. Whether you're a first-time buyer, young professional, or looking for a property with strong long-term rental potential, this unit checks every box. Plus, you get 1 parking space and 1 locker for added value. (id:61852)
RE/MAX Your Community Realty
1072 Wickham Road
Innisfil, Ontario
Welcome to this stunning, fully upgraded 4-bedrooms, 5-bathrooms home in the prestigious, family-oriented neighbourhood of Innisfil. Theproperty offers over 4,000 sq ft of beautiful living space (including finished basement) and large private fenced backyard. Step through double front doors into a bright, open-concept layout featuring 9-ft ceilings and gleaming hardwood on main and porcelain floors throughout. The fully upgraded kitchen features large breakfast area overlooking private backyard, refinished cabinets, quartz counters, a stylish back splash,under cabinet lighting, premium Cafe appliances, and walk in pantry. Added pot lights and new modern light fixtures throughout the entire house. A custom TV feature wall in the living area adds a luxurious touch, while refinished stairs enhance the home's elegant flow. All bathrooms, including the powder room, have been fully updated with modern finishes and new faucets. The primary bedroom offers his andhers walk-in closets, a luxurious renovated spa-like ensuite with soaker tub and stand up shower. A Jack & Jill bathroom connects Bedrooms 2& 3, while Bedroom 4 features its own private ensuite and walk in closet. The fully finished basement adds incredible value with a large living area, one spacious bedroom with two big closets, a walk-in closet, a stylish wet bar, and a theatre room with extra soundproofing. The basement powder room has a rough-in for a shower. The spacious and convenient 2nd floor laundry room includes cabinetry and a sink.Additional features include a 2-car dry walled garage with an EV charger, a sump pump.This home is freshly painted and includes watersoftener, and a brand new central vacuum. A move-in condition home that is facing a future park! Close to Orbit development. (id:61852)
RE/MAX Your Community Realty
515c - 3601 Highway 7 Road E
Markham, Ontario
Fully Furnished Professional Interior Office Within Shared Executive Space! Located In Prestigious Fully Furnished Professional Interior Office Within Shared Executive Space! Located In Prestigious Downtown Markham. This Office Has High End Luxury Details And Sound Proofing. Spacious Unit W/Large Windows. Suitable For Various Professional Uses. Potential For 2 Employees. Features A Shared Waiting Area, Fully Equipped Kitchenette, Storage Cabinets & More! Two Level Underground Parking With Free Parking For Tenants & Clients. Fully Renovated And Furnished Turn Key Office Space. Impress Your Clients With This High End Professional Facility! Class "A" Markham Building With Easy Access To 407/404/Viva. Close To Shops, Restaurants & Many Professional Offices. **EXTRAS** Rent Includes Free Wi-Fi Internet, AC/ Heating/Water/Electricity. Office Is Furnished With Desk, Office Chair, Upper/Lower Cabinets & Extra Chairs. Includes Heated Underground Parking, Private Lock On Office Door & Security System On Suite. (id:61852)
Capital Edge Real Estate Corp
Ph#1 - 396 Highway 7 E
Richmond Hill, Ontario
Luxury Valleymede Towers. 1 Bedroom With Beautiful Unobstructed North View And Large Balcony. Built-In Appliances, Stone Countertop And Backsplash. High Demand Location Close To All Amenities, Restaurants, Shopping, Grocery, Banks And Public Transit. Close To 404/407. (id:61852)
Forest Hill Real Estate Inc.
Main & 2nd Floor - 92 Highfield Road
Toronto, Ontario
Welcome home to this bright and spacious main & second floor residence at 92 Highfield Rd. Offering generous principal rooms and a highly functional layout, this well-maintained 3-bedroom, 2-bathroom home is ideal for those seeking comfort, space, and convenience. Enjoy an abundance of natural light, oversized living and dining areas perfect for entertaining, and a thoughtfully designed kitchen with ample storage and a walkout to the backyard. The main floor also includes a convenient 3 PC bathroom and functional Den area. The upper level features three well-proportioned bedrooms and 4 PC bathroom. Additional highlights include in-suite laundry, parking, and the rare bonus of all utilities included, offering exceptional value and ease of living. Located in a well-established neighbourhood just steps to TTC, Greenwood Park (with swimming pool, skating rinks, farmers markets, etc.), Gerrard St. Bazaar shopping & dining and local amenities. (id:61852)
The Weir Team
508 - 2791 Eglinton Avenue E
Toronto, Ontario
Experience the perfect blend of style and accessibility in this stunning, Mattamy-built townhouse. Tucked away in the quietest pocket of the complex, this move-in-ready 2-bedroom + den suite offers a rare, stair-free layout-all the space of a house with the convenience of a bungalow. Enjoy soaring 9ft ceilings and an airy, open-concept design finished with modern touches. The primary suite features a versatile den-ideal as a dedicated home office or a cozy nursery for your little one. Step outside to your spacious private balcony to relax and unwind. Enjoy the exclusive resident-only park and playground. Ultimate Convenience: High-speed internet, parking, and exclusive bike storage included. Commuter's Dream: Minutes to Kennedy Subway, Eglinton GO and just steps to bus stop. The Neighbourhood: A safe, family-friendly community steps from groceries, schools, and dining. Don't miss out on this quiet urban oasis. Book your showing today! (id:61852)
Royal LePage Vision Realty
505 - 777 Steeles Avenue
Toronto, Ontario
Luxury 1+Den in Prime Uptown Toronto. Experience sophisticated city living in this bright and spacious suite featuring 9' ceilings, floor-to-ceiling windows, and a functional open-concept layout. The den can easily serve as a second bedroom or home office. Enjoy a large private balcony, granite countertops. Located in a quiet boutique building surrounded by Uptown Toronto's most vibrant neighborhoods- minutes to York University, Finch & Downsview Subway, transit at your door step, Major grocery stores, Shoppers, Banks shopping, cafés, restaurants, and top-rated schools.... You are very close to all amenities.. truly a place that shows to perfection! (id:61852)
Sutton Group-Admiral Realty Inc.
837 - 46 Western Battery Road N
Toronto, Ontario
Located in the bustling core of Liberty Village, Unit #837 at 46 Western Battery Road delivers the perfect balance of style and functionality. This well-appointed townhouse boasts two spacious bedrooms, two full bathrooms, including a private four-piece ensuite and a dedicated dining space ideal for everyday living and entertaining. Thoughtful storage throughout the home adds to its livability. Residents will love the close proximity to an eclectic mix of amenities, such as trendy shops, local markets, diverse restaurants, vibrant bars, fitness centres, banks, and convenient grocery stores like Metro. Fitness lovers will appreciate having GoodLife Fitness just around the corner. For those who enjoy the outdoors, the vibrant King West district and picturesque lakefront trails are just minutes away. With easy access to both TTC and GO Transit, commuting is a breeze. Set within a dynamic and connected community, this unit offers an ideal lifestyle with direct links to downtown Toronto. (id:61852)
RE/MAX Millennium Real Estate
409 - 10 Morrison Street
Toronto, Ontario
Rarely offered Fashion District Lofts! Vibrant King St West! Ultra stylish 1 bedroom plus den loft, with underground parking spot includes the rear, & super-convenient, large format locker right in front of your car. Renovated bathroom with custom b/i cabinetry, shelves & marble tile walk-in shower. Gourmet Scavolini kitchen with island is open to the living-dining with w/o to the large balcony. Hardwood floor, custom blinds, high ceilings, granite counters. Building includes visitor parking, bike locker rooms & a ground floor garden amenity space. Coffee shops, eateries, supermarkets, nightlife, a dog park, gyms, The Well, and Waterworks Food Hall all within walking distance. This boutique sleek contemporary soft loft building is the ultimate address for the Toronto urbanite. (id:61852)
Royal LePage Real Estate Services Ltd.
Upper - 357 Dovercourt Road
Toronto, Ontario
Welcome to 357 Dovercourt Road - a beautifully newly renovated upper-level residence offering approximately 1,600 sq ft of refined living across the upper two floors, featuring soaring ceiling heights ranging from 8 to 11 feet. This 4-bedroom, 2-bathroom home showcases high-end finishes throughout, including a designer kitchen with integrated appliances, wide-plank hardwood flooring, spa-inspired bathrooms, and thoughtful modern detailing. Enjoy the comfort and efficiency of your own private furnace, on-demand hot water system, and central air conditioning, along with the convenience of a dedicated laundry room. Seamless indoor-outdoor living is enhanced by a private balcony, ideal for entertaining or quiet evenings at home.Perfectly positioned in one of Toronto's most sought-after neighbourhoods, this home is located within the catchment area for Ossington Old Orchard School and just steps to the YMCA, the vibrant Ossington Strip, and iconic Trinity Bellwoods Park. Surrounded by top restaurants, cafés, boutiques, and transit, this is turnkey urban living at its finest. Be the first to live in this beautifully newly renovated residence. (id:61852)
Royal LePage Signature Realty
Second - 474 Montrose Avenue
Toronto, Ontario
Welcome to the Bright and Spacious Second Floor Suite at 474 Montrose Ave!This beautifully crafted 938 sq. ft., brand new, never-lived-in 2-bedroom, 2-bathroom suite offers modern living with exceptional comfort and style-perfectly set within one of Toronto's most sought-after neighbourhoods.Designed with functionality and natural light in mind, this suite features high ceilings, oversized windows, and a generous open-concept layout. The modern kitchen flows seamlessly into the living and dining area, creating a warm and inviting space. Both bedrooms are well-sized and include ample closet space, while the two full bathrooms offer convenience for professionals, couples, or small families.Enjoy the benefits of in-suite laundry, abundant storage, and the comfort of separate metering with your own thermostat, ensuring full control over your utilities and climate. Located in the heart of Little Italy / Bickford Park, this home puts you steps from Toronto's best amenities-from cafés and restaurants along College and Harbord to the green spaces of Christie Pits and Bickford Park. Commuting is effortless with quick access to Christie Station, Ossington Station, and the Bloor TTC subway line.Bright. Spacious. Modern. Unbeatable Location. A rare opportunity to live in a newly built suite within one of the city's most vibrant and walkable neighbourhoods. (id:61852)
RE/MAX Urban Toronto Team Realty Inc.
18 Miller Road
Kawartha Lakes, Ontario
Experience Exceptional Waterfront Living On Beautiful Cameron Lake, Part Of The Renowned Trent-Severn Waterway, Featuring 69 Feet Of Pristine, Sandy, Weed-Free Shoreline, A Private 491-Foot Deep Lot, And Breathtaking Expansive Lake Views. Enjoy Unmatched Lakeside Amenities Including A 70-Foot Pressure-Treated And Aluminum Dock With Lounge Area, A 12' X 20' Boathouse, And A Lakefront Deck Complete With A Built-In 240-Gallon Hot Tub. This Side Of The Lake Is Perfect For Boating, Swimming, Fishing, And Relaxing By The Water. Known For Its Sandy Shorelines And Four-Season Recreation, Cameron Lake Is A Highly Sought-After Destination For Both Seasonal And Year-Round Living. This Stunning Custom Home Offers Over 2,200 Sq. Ft. Of Finished Living Space Across Three Levels, Providing Ample Room For Family And Guests. The Home Showcases Vinyl Board-And-Batten Siding With Architectural Accents, A Covered Front Porch With Knotted Pine Tongue-And-Groove Ceiling, And An Open-Concept Interior Highlighted By Walnut Hardwood Flooring Throughout The Main And Upper Levels. The Farmhouse-Style Kitchen Features Stainless Steel Appliances, Granite Countertops, Pot Lights, And Crown Molding, While The Great Room Impresses With Soaring 18-Foot Vaulted Ceilings And Oversized Windows Framing Spectacular Lake Views. The Primary Suite Offers Vaulted Ceilings, Lake Views, A Walk-In Closet, And A 3-Piece Ensuite With A Clawfoot Tub. A Spacious Loft/Bedroom Provides Additional Living Space With Unobstructed Views. Main-Floor Laundry Adds Convenience. This Home Is Built With An ICF Foundation For High Energy Efficiency, The Finished Lower Level Includes Heated Floors, A Large Living Area, Home Office Space, Potential Fourth Bedroom, And A Walkout To The Side Yard With Professionally Installed Armor Stone Retaining Walls. (id:61852)
Royal LePage Terrequity Realty
A - 352 Sunnyridge Road W
Hamilton, Ontario
Beautiful Brand new (approximately) 1100 sqdt 2 bedroom apartment in Ancanster. Partially finished with two parking, (Internet lncluded in the rent price). This is ground floor single story apartment ideal for a couple or small family. Its near all amenities. Walmart and other grocery shops are a 5 minute drive, 403 is a 4 minutes, Spring Valley Elementary school and Ancaster High School in 10 minute drive radius. Very quiet and peaceful environment. Approximately 2 acre flat green land (back yard) can also be used. (id:61852)
Century 21 Leading Edge Realty Inc.
2113 Stonehouse Crescent
Mississauga, Ontario
Mississauga's most prestigious neighborhoods, located off Mississauga Rd in Oakridge, offers a lot size of 100ft by 152ft. Build, Invest or Renovate and create your dream home.. Surrounded by multi-million dollar homes, Floor plans are ready and the city approved to build 5,200 sqft house. (id:61852)
Sutton Group Quantum Realty Inc.
1701 - 2087 Fairview Street
Burlington, Ontario
Exceptional Modern 1 Bedroom + Den With Windows, 2 Bath Paradigm S Condos ! Steps To Go Station! Open Concept Living Area, Kitchen W/ Extended Cabinets, Kit Island W/ Quartz Countertops, High End Stainless Steel Appliances. Master Bedroom W/ 4 Piece Ensuite. Floor To Ceiling Windows Throughout. XL Balcony, Escarpment & Lake Views. Included 1 Underground Parking Spot And One Storage Locker. Exceptional Building. Amenities Includes 24 Hour Concierge, Sky Lounge, Exercise Room, Basketball Court, Party Room, Kids Room, Outdoor Activity Area Outdoor Terrace W/ Lounge Seating & BBQ Areas, Theater Room, Bicycle Storage On Ground Level Indoor Pool. Incredible Location Walmart Shopping, minutes to the lake! Tenant pays: Hydro, cable, internet. (id:61852)
Royal LePage Realty Plus Oakville
2436 Folkway Drive
Mississauga, Ontario
Welcome to 2436 Folkway Drive, tucked into the heart of Erin Mills neighbourhood where the city softens into something calmer, greener and more grounded. Parks, trails and ravines carve through the area like old stories with the Credit River Valley just a short drive from your front door. Commuting is effortless here with quick access to Highway 403 and the nearby GO train station connecting you to the rest of the city. The home itself sits on a generous lot, bright and open with three spacious bedrooms and living spaces ready to hold real life-family gatherings, late-night conversations and quiet mornings in the sun-filled breakfast nook. A cozy family room with a fireplace anchors the main floor while the fully finished basement with its own entrance, kitchenette and a 4 piece bathroom offers independence for extended family or anyone who needs their own corner of the world. Step outside and the southwest-facing backyard feels unexpectedly private, an oversized deck catching the last light of the day. The double-car garage and welcoming front porch complete the picture. After more than 40 years within the same family this home carries the warmth of time and care along with plenty of room for someone new to refresh, reshape and continue the story in their own way. (id:61852)
Right At Home Realty
1280 Sycamore Garden
Milton, Ontario
Discover the perfect blend of sophisticated design and family-oriented luxury in this immaculate corner residence, situated in the highly coveted Sixteen Mile Creek community of Hawthorne Village. This gorgeous 4-bedroom, 4-bathroom home offers nearly 2,600 square feet of total living space. Defined by recessed pot lighting and expansive windows that flood the space with natural light, the formal living and dining areas provide an elegant backdrop for both intimate gatherings and festive entertaining. At the heart of the home lies a gourmet open-concept kitchen designed for culinary excellence, boasting a massive quartz center island, custom cabinetry, a stylish backsplash, and stainless steel appliances. This central hub overlooks the inviting family room and features sliding glass doors that reveal a fully fenced backyard, offering a seamless transition to outdoor living. Ascend the stunning upgraded oak staircase to the second level. The primary bedroom features a walk-in closet and a spa-inspired 4-piece ensuite complete with a deep soaker tub and separate shower. Three additional spacious bedrooms share a 4 pc bath, while a dedicated laundry room on the upper level adds a layer of everyday ease. Unlock incredible potential with the professionally fully finished lower level. This versatile space is a complete in-law suite ready for action. It boasts a large open-concept rec room, a full second kitchen, a modern 3-piece bath, and dedicated laundry. Located in a prestigious enclave close to top-rated schools, scenic walking trails, and parks, this home is a commuter's dream-minutes from the GO Station and Hwy 401, with essential amenities like Metro and Starbucks just moments away. (id:61852)
Royal LePage Real Estate Services Ltd.
1465 Duncan Road S
Oakville, Ontario
Spacious 3+1 bedroom, 2 full bathroom home in sought-after East Oakville, offered at a very reasonable price. Hardwood floors throughout the upper level, stainless steel appliances, and soft new carpeting in the lower level enhance both style and comfort. Features include a single-car garage plus a long driveway accommodating multiple vehicles, and a huge private backyard-landscaped & maintained by the landlord Located in a family-friendly neighbourhood within walking distance to excellent schools including Maple Grove, E.J. James, and Oakville Trafalgar High School. Close to the community centre, downtown Oakville, shopping, and amenities. Available immediately. Don't miss this opportunity! (id:61852)
RE/MAX Escarpment Realty Inc.
305 - 1400 Dixie Road
Mississauga, Ontario
Incredible corner suite overlooking lush golf course views! Where luxury and ease of living converge! Nestled between two top rated golf courses, this beautiful, private, 2 bedroom plus large den, condo offers generous family room just off kitchen area, wide open living room overlooking golf course, extended guest capable dining area, cozy multi use alcove adjacent to dining area, primary bedroom replete with 4 piece ensuite bath and his/her closets. Ensuite laundry in unit! All utilities under one simple bill, incredibly supportive concierge team, secured entry, indoor pool, exercise room, recreation room, loads of visitor parking, manicured gardens with walking paths. Post a letter in the building foyer without leaving the building! Walk into the Fairways and exhale! Serene, beautifully managed with something for everyone. Leaving a brick and mortar home has never been easier. Downsizing does not mean downsizing your lifestyle. Simply another great chapter. Come see why The Fairways is one of the most coveted, resort-like complexes in Mississauga. (id:61852)
RE/MAX Professionals Inc.
Th8 - 20 Ed Clark Gardens
Toronto, Ontario
Discover a thoughtfully designed 3-bedroom, 2-bathroom townhome by Diamond Kilmer, ideally located in the vibrant Stockyards neighbourhood that has everything you could need, right at your doorstep. This bright corner suite spans over 1000 sq. ft. and is wrapped in windows that flood the home with natural light and overlook the surrounding community. Unit 8 is the best located unit in the complex! The main living area features a seamless open-concept design anchored by a modern kitchen with stainless steel appliances, a spacious island with seating, and clean, contemporary finishes throughout. On the ground level you'll find three well-proportioned bedrooms offer flexible use for families, guests, or a dedicated home office. Enjoy outdoor living on your private garden terrace with gas and water connections-perfect for entertaining or unwinding with city views. Residents have access to an impressive lineup of amenities including a fitness studio with TRX, party room, rooftop BBQ terrace, and pet spa. With transit, shops, cafes, and the Stockyards retail district just steps away, this home delivers modern urban living with everyday convenience. (id:61852)
Homewise Real Estate
302 - 59 Annie Craig Drive
Toronto, Ontario
Fully furnished and equipped 2-bedroom, 2-bath suite at Ocean Club Condos, offering the perfect blend of luxury and convenience. This stylish residence features a custom dining area, a versatile second bedroom with a Murphy bed and built-in desk/vanity, and an open-concept living space with floor-to-ceiling windows framing southeast views of Lake Ontario and the city skyline. Enjoy a 175 sq ft balcony for outdoor relaxation. INCLUDES PARKING, UTILITIES & INTERNET. Ideal for corporate executives or relocating professionals seeking a turnkey home by the water. Available December 1, 2025, for a minimum 6-month lease. (id:61852)
Bosley Real Estate Ltd.
15 - 24 Laguna Parkway
Ramara, Ontario
Welcome to Leeward Lagoon Villas - your waterfront escape. Enjoy the perfect blend of location, privacy, and stunning water views. Location is key! From your spacious upper sundeck, take in breathtaking sunsets over the open lagoon. This well-appointed villa features: 3 bedrooms, 4 bathrooms (including 2 ensuites with a Jacuzzi tub). Updated kitchen and bathrooms. Oak hardwood flooring, pot lighting, and stylish tile on the main level. Convenient main-floor laundry. Family room with built-in fishing rod storage and walkout to your private boat slip. Covered carport plus ample visitor parking. Newer metal roof for peace of mind. Boating enthusiasts will love direct access to the Trent-Severn Waterway System. Whether its Summer on the water or cozy winter evenings, this four-season retreat offers the lifestyle you've been waiting for. (id:61852)
RE/MAX Country Lakes Realty Inc.
101 - 9519 Keele Street
Vaughan, Ontario
Welcome to The Amalfi a stunning open-concept condo located in the heart of Maple. This well-maintained unit offers 1 bedroom, 1 bathroom, 9-foot ceilings, and the convenience of an ensuite washer and dryer. The combined kitchen and living area is bright and functional, overlooking the beautifully landscaped outdoor grounds. Residents enjoy resort-style amenities, including an indoor pool, sauna, fully equipped gym, party room, bocce courts, landscaped courtyard, BBQ areas, security system, and ample visitor parking. Prime location just minutes from public transit, GO Station, Highway 400, grocery stores, banks, and the hospital. Ideal for professionals or couples seeking comfort, convenience, and lifestyle. A must see! (id:61852)
RE/MAX Experts
Main And Laneway - 11 Merrill Avenue W
Toronto, Ontario
Rare opportunity on the Danforth! Completely rebuilt detached home featuring 3+1 bedrooms and 4 bathrooms, plus a two-bedroom + den laneway house. This property offers a perfect blend of modern design and warm interior finishes, with high-end craftsmanship throughout. Impeccable attention to detail is evident in the custom millwork, flooring, and quartz countertops. Floor-to-ceiling windows flood the home with natural light, creating a seamless flow between living spaces, while heated bathroom floors add everyday luxury. The lower level includes a self-contained legal 1-bedroom in-law/nanny or income suite with a separate entrance. The two-storey laneway house features 2 bedrooms plus a den, polished concrete radiant heated floors, and separate hydro and gas meters. The laneway living room can be converted back to parking if desired, and there is ample street parking available. The main house is currently tenanted at $4,926/month, the laneway house at $3,508/month, and the basement was previously rented at $2,100/month. Tenants pay their own gas and electricity. Ideally located within walking distance to Woodbine and Coxwell subway stations, as well as the restaurants and shops along the Danforth. This is an exceptional opportunity offering luxury urban living with the added benefit of meaningful rental income. (id:61852)
Right At Home Realty
404 Milner Avenue S
Toronto, Ontario
Bright & Spacious 3 Bedroom Home In A Prime Family Friendly Location! This Well Maintained Home Offers A Functional Layout With A Sun Filled South Facing Exposure. Enjoy A View Of Your Garden From The Family Room. Every Room Is Bright And Inviting. The Basement Provides Direct Access To Underground Parking For Convenience. Recent Updates Include A Furnace And Air Conditioner (2020), Front Door, Storm Doors, And Upstairs Flooring (2017), And Bathrooms Upgraded (2012). Residents Enjoy The Outdoor Pool And Worry Free Living With Maintenance Fees Covering Building Insurance, Common Elements, Water, And Snow Removal. Perfectly Located Just Minutes To Highway 401, Centennial College, UofT Scarborough, Shopping, Schools, Community Centre, Public Library, Grocery Stores, And Transit. (id:61852)
Property.ca Inc.
44 Eli Shackleton Court
Toronto, Ontario
Single-family Whole House with Finished Basement, 4 Rooms, 2 Washrooms and in-suite laundry. 3 Bedrooms on the second floor and 1 Room on the ground floor. It is approximately 1,500 sq ft above grade and features a bright, functional layout perfect for families or professionals. Total Rent $2800 discount of up to one month's rent, spread evenly over eight months. Conveniently located near Guildwood Go Station, 401, UofT, Scarborough & Centennial College, Lake Ontario & Pan-Am Centre. Walking distance from Groceries, Restaurants, Fast Food, Churches and Mosques. Tenant Pays 100% of the Utilities. **Utilities & Garage Not Inclusive** *For Additional Property Details Click The Brochure Icon Below* (id:61852)
Ici Source Real Asset Services Inc.
Bsmt - 7 Folcroft Avenue
Toronto, Ontario
Spacious 2 bedroom lower level home in sought after Birchcliff Neighbourhood. . Large Bedrooms and principal rooms with above grade windows, does not feel like your average basement! Ideal for a quiet professional, single or couple. Enjoy Privacy With Your Own Walkup Entrance, Beautifully Manicured Gardens & Shared Use Of Deep Backyard. Parking & Shared Laundry Included. Utilities Extra. Steps To The Bluffs, Parks, Walking Distance To Grocery Stores, Shopping, Restaurants, Entertainment & Gym. Less Than 20 Min Commute To Downtown By GO Train, Bus Stop Within Short Walking Distance, & Close To TTC. (id:61852)
RE/MAX Hallmark Realty Ltd.
Main - 28 Furlong Court
Toronto, Ontario
Welcome this recently renovated charming 3 - bedroom, 1-bath main floor bungalow. Offering the perfect balance of comfort and functionality. Gleaming hardwood floors run throughout the home, Large windows for lots of natural light. Kitchen is equipped with stainless steel appliances and double sink. Ensuite Laundry ! Located in the Bendale Neighbourhood, this home is close to schools, parks, public transit, and all essential amenities. Don't miss your chance to make this lovely home your own! (id:61852)
RE/MAX Hallmark Realty Ltd.
2105 - 77 Mutual Street
Toronto, Ontario
Luxury Condo Living Situated In One of Downtown's Most Central Neighborhoods! Prime Location Just Steps To Eaton Centre, Financial District, Top Universities, Shops & Restaurants. Spacious Two Bedroom Unit With Two Full Bathrooms. Enjoy High Ceilings And A Functional Layout With Floor To Ceiling Windows, Offering Plenty Of Natural Light Throughout. Bright Open Concept Living Area & Modern Kitchen With Quality Finishes. High Floor Unit With Balcony Overlooking The City Skyline With Unobstructed Views. Walking Distance To TMU, UofT, and St. Michaels Hospital. Easy Access To Transit. Exceptional Amenities Include Fitness Centre, Cardio Room, Yoga Studio, Outdoor Terrace, Party Room, Billiards Room, Games Room, Media Room, Guest Suites & More. (id:61852)
Century 21 Atria Realty Inc.
5110 - 1 Concord Cityplace Way
Toronto, Ontario
Experience Upscale Living in Concord Canada HouseWelcome to the brand-new Concord Canada House, perfectly located in the heart of Toronto. This spacious 2+1 bedroom suite is southwest-facing and offers breathtaking lake and city skyline views.The thoughtfully designed interior features premium Miele appliances and a heated balcony, allowing year-round enjoyment of your outdoor space. The flexible +1 area can easily serve as a home office or guest room, providing both comfort and versatility.As a resident, you will enjoy world-class amenities, including an 82nd-floor Sky Lounge and Sky Gym, an indoor swimming pool, an ice-skating rink, a touchless car wash, and more.Located just steps from Torontos most iconic destinationsthe CN Tower, Rogers Centre, Scotiabank Arena, Union Station, Financial District, and waterfrontwith dining, entertainment, and shopping right at your doorstep.This suite combines luxury, convenience, and lifestyle in one of Torontos most prestigious addresses. (id:61852)
Prompton Real Estate Services Corp.
45 Bayview Ridge
Toronto, Ontario
Arguably one of Torontos most iconic estates, this French-style chateau is an extraordinary expression of European grandeur on a 3.12-acre double lot in the prestigious enclave of Bayview Ridge. Designed by renowned architect Gordon Ridgely, the residence commands unobstructed western views over the Rosedale Golf Club. Beyond the stately stone gates and circular drive, manicured gardens by Ron Holbrook frame a breathtaking setting featuring a negative-edge infinity pool, a reflecting pond with a stepped waterfall, tennis court, kitchen gardens, flagstone terraces, and a stone cabana. The striking facade spans nearly 150 feet, clad in Indiana buff limestone and rubble stone with Vermont unfaded green slate shingles and lead-coated copper details. An ivy-clad turret anchors the asymmetrical design, lending the home its signature silhouette. Inside, over 15,000 square feet of living space showcases Brazilian cherry wood floors with African wenge inlay, acid-etched antique Crema Marfil marble, coffered ceilings, Indiana limestone fireplaces, and solid North American cherry doors. Six principal bedrooms and two additional suites are complemented by ten baths and warm, richly detailed interiors. The main floor features an impressive library and office with wood-burning fireplace, a grand dining room with artisan-painted walls and ceilings, a conservatory beside the spacious family room, and a sunlit morning room perfect for coffee. Three staircases, including a hidden passage, lead to the lower level with a Bordeaux-inspired wine cellar, cigar room, gym, nanny suite with two bedrooms, a full kitchen, and a large recreation space. Upstairs, the primary suite offers a six-piece spa bathroom, dual dressing rooms, gas fireplace, and sweeping views. Each bedroom enjoys an ensuite bath and sitting area, blending luxury with practicality. This remarkable estate is a once-in-a-generation offering at once grand, intimate, and built to endure. (id:61852)
Sotheby's International Realty Canada
3708 - 35 Mercer Street
Toronto, Ontario
Welcome to the prestigious NOBU Residences. A brand new, never-lived-in luxury residence, this impressive 862 sq. ft. southwest corner unit features 2 bedrooms plus a study and 2 bathrooms, offering an unparalleled living experience. Nestled in the heart of Toronto's vibrant Entertainment District, this home is surrounded by premium amenities, including the acclaimed NOBU restaurant. With a transit score of 100/100 and a walk score of 99/100, you'll find everything you need within walking distance from the subway and PATH to restaurants, shops, Rogers Centre, CN Tower, and other major attractions.The unit boasts soaring 9-foot ceilings and laminate flooring throughout, creating a spacious and bright ambiance enhanced by floor-to-ceiling windows. The open-concept design allows for a seamless flow between living spaces. The gourmet kitchen features integrated Miele appliances such as a cooktop, built-in oven, fridge, dishwasher, and washer/dryer, all complemented by stylish quartz countertops and a matching backsplash.The primary bedroom includes a luxurious 3-piece ensuite and upgraded closet organizers, while the modern bathrooms are thoughtfully designed for both elegance and practicality. Residents are treated to an array of five-star amenities, including a state-of-the-art fitness center, hot tub, yoga area, private dining room, screening room, BBQ & prep deck, sauna & steam room, massage room, games room, and the exclusive Nobu Villa on the terrace. The unit also features a keyless entry door for added convenience. Living at Nobu Residence means embracing luxury and sophistication, with everything you desire right at your doorstep. Don't miss the opportunity to own this exceptional property in one of Toronto's most sought-after locations. (id:61852)
Property.ca Inc.
1001 - 25 The Esplanade
Toronto, Ontario
Bright and spacious 1-bedroom suite with stunning southern exposure and lake views! This 725 sq. ft. open-concept layout features open kitchen with breakfast bar, a large 4-piece bath with separate shower, and plenty of organized closet space. Utilities included! Enjoy top-tier amenities-24-hr concierge, gym, billiards, BBQ area, and outdoor spaces. Steps to the Financial District, Scotiabank Arena, Rogers Centre, St. Lawrence Market, the Distillery District, and more! New laminate flooring, freshly painted, ready to move in! (id:61852)
Keller Williams Referred Urban Realty
712 - 5 Northtown Way
Toronto, Ontario
Welcome to Tridel's Triomphe Condos in the heart of North York. This 2 Bedroom & 2 Full Bathroom Corner Suite offers approximately 1200 SQFT of Living Space and is one of the best layouts in the Building. The unit has Laminate flooring throughout, Spacious Open Concept Living Area, and South East Exposure. Large Spacious Kitchen Area with a separate Breakfast Area & WO to the Balcony. Primary Bedroom features Ensuite Bathroom and Walk In Closet. Property features unmatched Building Amenities include an Indoor Pool & Sauna, Bowling Alley, Virtual Golf, Gym, Tennis Courts, Games Room, Rooftop Garden, and More! This Prime Location offers easy access to Transportation, Shopping, Dining, and everyday Convenience. Residents have easy access to Highways 401/404/407, TTC Stations (Finch Transit Station with GO/VIVA , Dozens of Walkable Dining Options, and Shopping at Bayview Village & Fairview Mall. Residents have Direct Underground Access to 24 Hour Metro Grocery Store. 1 Parking and Locker Unit included. (id:61852)
Home Standards Brickstone Realty
Lower - 474 Montrose Avenue
Toronto, Ontario
Welcome to the Brand New Lower-Level Suite at 474 Montrose Ave! Be the first to call this beautifully built 2-bedroom, 2-bathroom unit home. Thoughtfully designed and never lived in, this bright lower-level suite offers impressive comfort, style, and functionality in one of Toronto's most sought-after neighbourhoods.Step inside to a surprisingly sun-filled layout featuring high ceilings, recessed lighting, and modern finishes throughout. The spacious living area flows seamlessly into a contemporary kitchen, while both bedrooms offer generous closet space and full bathrooms-perfect for roommates, professionals, or couples seeking privacy. Enjoy the convenience of in-suite laundry, tons of additional storage, a private entrance, and separate rear access for everyday ease.This unit is separately metered with its own thermostat, giving you full control over your utilities and comfort.Situated in the heart of Little Italy / Bickford Park, you're moments from the city's best cafés, shopping, parks, and everyday conveniences. Walk to Christie or Ossington Station, hop on the Bloor TTC line, or explore the nearby restaurants along Bloor, Harbord, and College. With tree-lined streets, vibrant community amenities, and unbeatable walkability, this is downtown living at its finest. Brand New. Bright. Private. Perfectly Located. Don't miss this exceptional rental opportunity. (id:61852)
RE/MAX Urban Toronto Team Realty Inc.
208 - 955 Bay Street
Toronto, Ontario
Don't Miss The Opportunity To Own This Beautiful, Bright, Spacious, Freshly Painted &Professionally Cleaned One Bedroom + Den Corner Unit In The Luxury Britt Residence At Bay/Wellesley In The Heart Of Downtown Toronto. This Unit Features An Open Concept Living &Dining Area. Modern Kitchen Design With Built-In Appliances. Bedroom With A Floor To Ceiling Windows. Open Concept Den For Your Office Space. Minutes To Subway Station, Universities, Hospitals, Financial And Shopping District, Restaurants, Yorkville. Amenities Include: 24HrConcierge, Gym, Theatre, Lounge, Spa, Hot Tub, Outdoor Pool And Much More! (id:61852)
Newgen Realty Experts
2310 - 77 Shuter Street
Toronto, Ontario
Client Remarks88 North 2 Bedroom 2 BATHROOM Unit. NE FACING + Over Sized Balcony 9Ft Ceiling. City View. Steps Away From St Michael Hospital, Eaton Centre, Queen/ Dundas Subway, TMU (Ryerson) University, Steps Away From Everything You Need. Amenities Including Outdoor Swimming Pool, Gym, Sun Lounger, BBQ Area And Many More (id:61852)
Dream Home Realty Inc.
314 - 781 Clare Avenue
Welland, Ontario
Discover this stunning Clarewood Towns suite, featuring a unique design in the highly desirable North End of Welland. This beautiful 1-bedroom, 1-bathroom home offers the perfect balance of style and convenience for a low-maintenance lifestyle. With high-end finishes like granite countertops, luxury vinyl plank flooring, and abundant natural light, this suite is sure to impress. The spacious primary bedroom has exclusive access to the bathroom, and you'll also enjoy the added bonus of in-suite laundry and 1 surface parking space. Ideally located within walking distance of Niagara College campus and Woodlawn Park, and close to a variety of restaurants, shopping, and community amenities. With quick access to Highway #406, this is an opportunity you won't want to miss. Schedule your showing today! (id:61852)
Exp Realty
1002 - 1 Jarvis Street
Hamilton, Ontario
Modern condo living awaits at 1 Jarvis St, ideally located in one of Hamilton's most desirable downtown neighbourhoods. This 1-bedroom, 1-bathroom suite features a smart open-concept layout with smooth ceilings, stylish faux hardwood flooring, and floor-to-ceiling windows that fill the space with natural light. Enjoy a generous private balcony-perfect for relaxing or entertaining.The contemporary kitchen is designed for both style and function, offering stainless steel built-in appliances, custom cabinetry, white quartz countertops. The well-appointed bathroom includes a deep soaker tub, creating a spa-like retreat at home.Conveniently located just minutes from Hamilton GO Centre, West Harbour, Hwy 403, QEW, and Red Hill Valley Parkway, with easy access to restaurants, cafés, parks, and everyday amenities.Ideal for professionals or students seeking a modern, connected urban lifestyle. Some photos that are virtually staged. (id:61852)
Ub Realty Inc.
131 Munro Circle
Brantford, Ontario
First-time home buyers and investors, this one checks all the boxes. Introducing a beautifully designed 4-bedroom, 3-bathroom detached home located in Brantford's highly sought-after Brant West community. Sitting on one of the largest lots in the subdivision, this home offers exceptional space, modern finishes, and a layout that truly works for today's lifestyle. Step inside through the double door entry to an open-concept main floor featuring 9 ft ceilings, a bright and inviting atmosphere, and engineered oak hardwood flooring. The upgraded kitchen includes quartz countertops, ample storage, and flows seamlessly into both the living room and the family room, where a cozy gas fireplace brings warmth and charm.The second floor offers convenience and comfort with four generous bedrooms and second-floor laundry. The primary suite features a 5-piece ensuite and a walk-in closet, while the additional bedrooms provide plenty of space for family, guests, or a home office setup. The walkout basement is unspoiled and ready for your personal touch ideal for creating a recreation room, gym, in-law suite, or any additional living space you envision.Outside, the home includes a double car garage and double driveway, all in a family-friendly neighbourhood close to schools, parks, shopping, and major highways for an easy commute.This is a move-in ready home offering a blend of quality construction, thoughtful upgrades, and modern comfort. A must-see opportunity for anyone looking to secure a solid property in a growing community. (id:61852)
Exp Realty
166 Seeley Avenue
Southgate, Ontario
Do You need more space for your family? Are YOU looking for an Economical 4 Bedroom home in Move In Ready Condition. This large 2663 sq ft home may be the ideal new home for YOUR Family!! Located in a very Desirable newer subdivision in Dundalk. There are NO DEALS like this in Brampton for sure or even in Orangeville. Check out YOUR DREAM home just a bit further drive away. This Beauty has everything you need with its Open Concept Eat In Kitchen with Granite Counters, bright cabinets, SS Kitchen Appliances and a walk out to the large pie shaped rear yard. The private Dining area could be an office or a Main Floor bedroom if required. The large Living room is perfect for entertaining your family or other special guests. The second floor has 4 very spacious bedrooms with plenty of closet space and 2 4 piece washrooms. The massive Primary has 2 closets one for HER and one for HIM. Even two of the other bedrooms have walk in closets for those family members that need more storage space! This is a Fantastic well laid out Family home located close to Hwy 10 with easy access to Markdale, Shelburne and Orangeville. Why not arrange to have a look? (id:61852)
RE/MAX Real Estate Centre Inc.
3 Longyear Drive
Hamilton, Ontario
A Rare Opportunity Awaits Your Visit In The Heart Of Waterdown, Ontario! With The Utmost Excitement We Bring To You 3 Longyear Drive, Situated On A Breathtaking Lot Offering You Comfort And A Full Retreat Experience - All In One. Its Unique Interior Offers Traditional Finishing W/ A Touch Of Modern Design; Features 3 Bedrooms, 3 Washrooms, & A Fully Finished Basement. Step Inside To A Bright, Inviting Main Floor Highlighted By An Impressive Open-To-Above Living Area Featuring Soaring Ceilings And A Cozy Wood-Burning Fireplace, Creating A Stunning Focal Point For The Home! The Open-Concept Layout Continues W/ A Spacious Living/Dining Area (Large Bay-Window Overlooking The Backyard) & A Well-Appointed Kitchen Offering Ample Counter Space & Storage - Perfect For Everyday Living/Entertaining. Upstairs, You'll Find Three Generously Sized Bedrooms, Including A Primary Suite W/ A Walk-In Closet And Private Ensuite. An Additional Full Bathroom On The Upper-Level, And Overall, It's Functional Layout Make It Ideal For Families Of All Sizes. The Finished Basement Adds Valuable Living Space With A Large Recreation Area, Perfect For Movie Nights, Kids' Play Space, A Home Gym, Or A Comfortable Work-From-Home Setup - Along With Plenty Of Storage. All Of This Is Set In An Unbeatable Location, Walking Distance To Waterdown's Vibrant New Hub Of Shops, Dining, And Services, Plus Schools, Parks, And Trails Just Around The Corner. This Is More Than Just A Home, Its A Lifestyle. Rarely Does A Property Combine Such An Exceptional Layout/Size & Backyard With City Convenience; Plus A Walking Trail Directly Out Front (Open Area W/ A Ravine)! Don't Miss This Opportunity, Book Your Showing Today! (id:61852)
Accsell Realty Inc.
