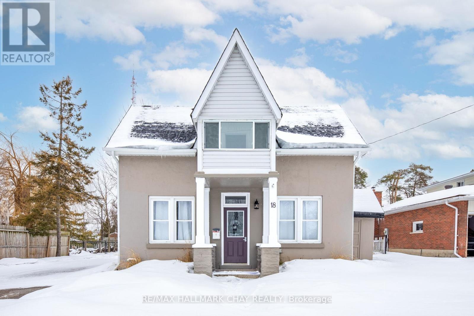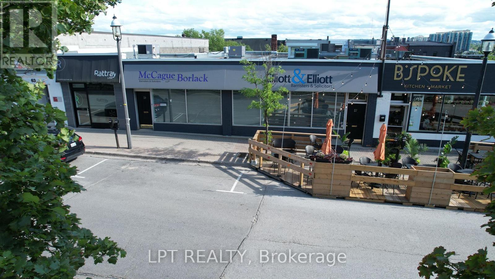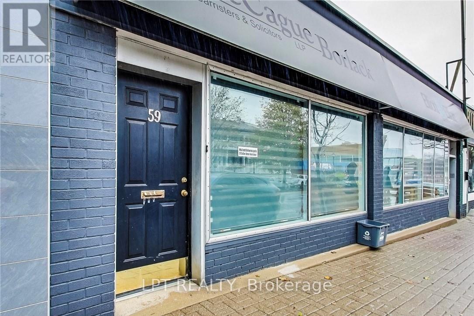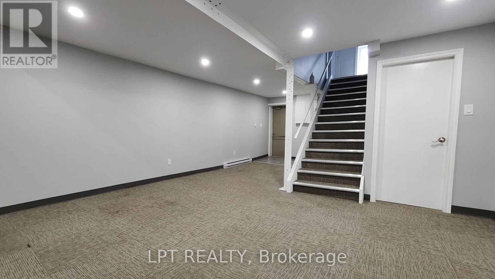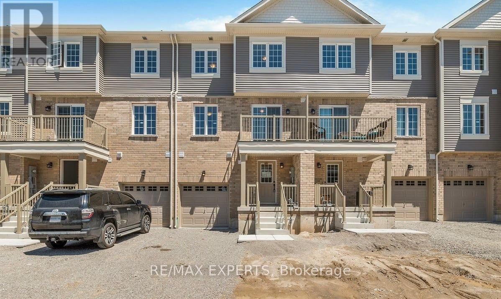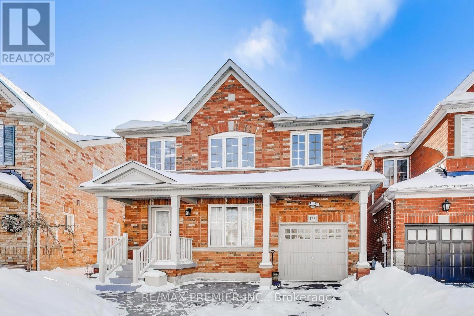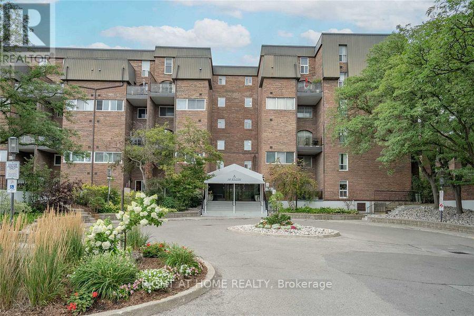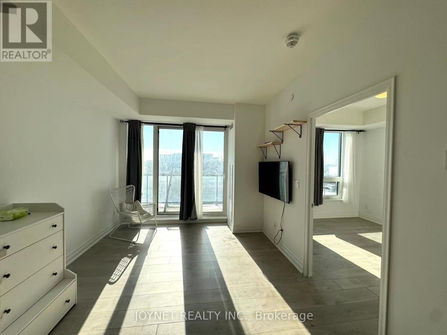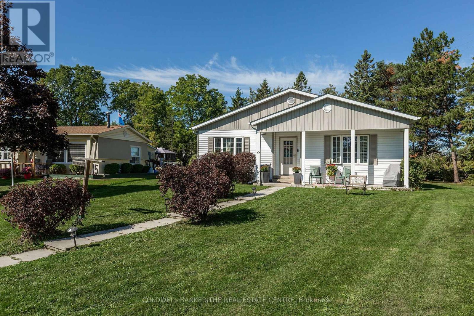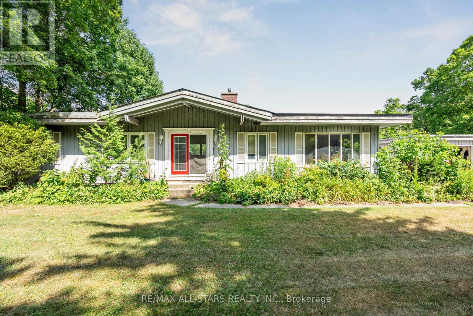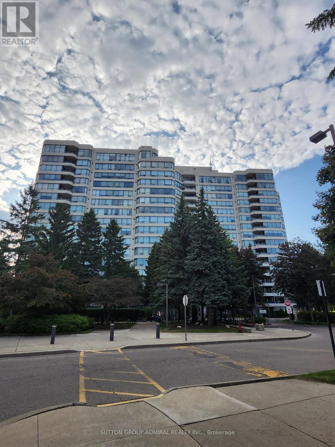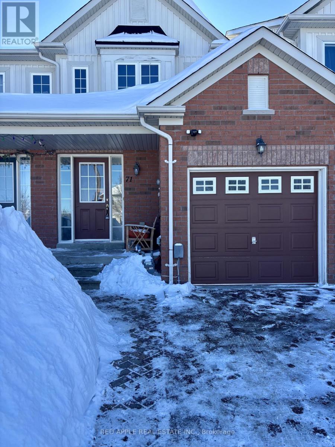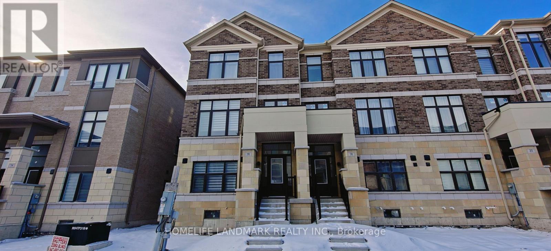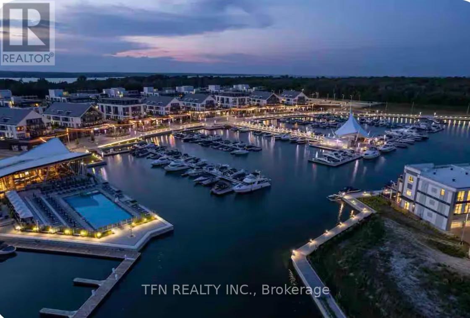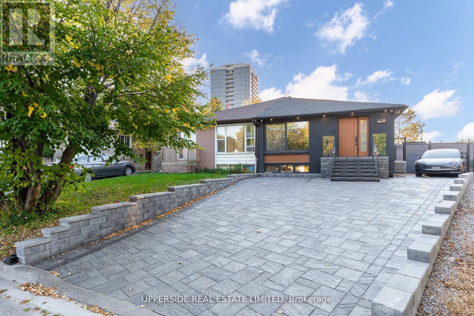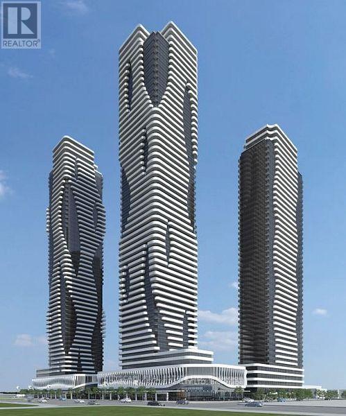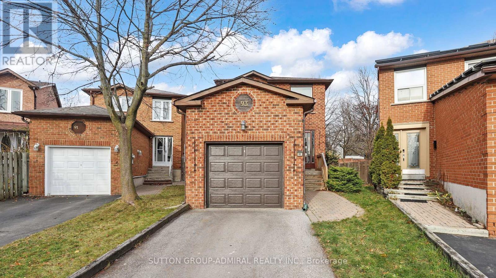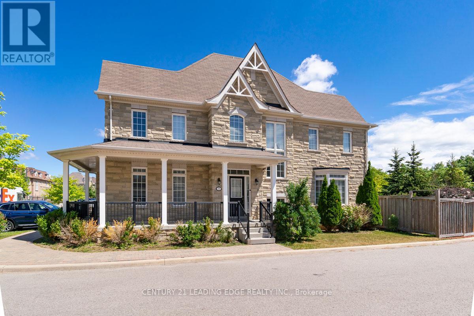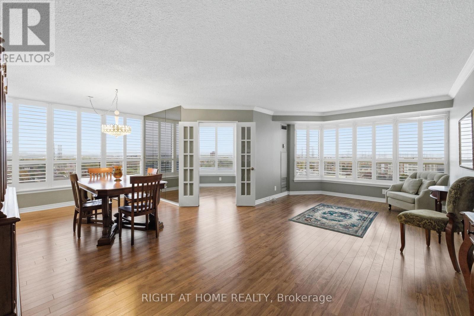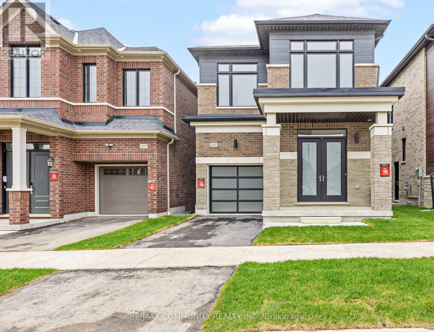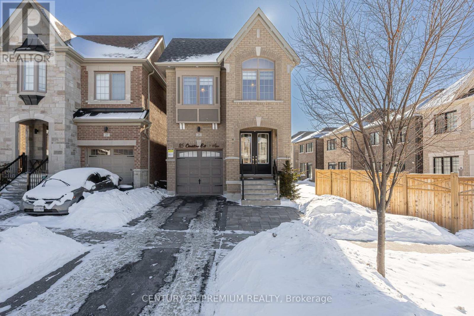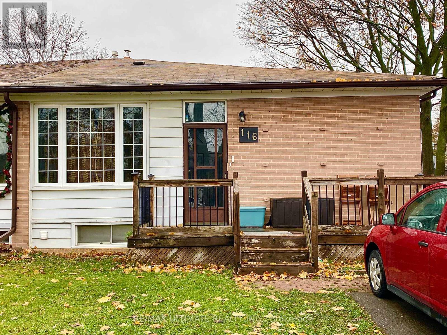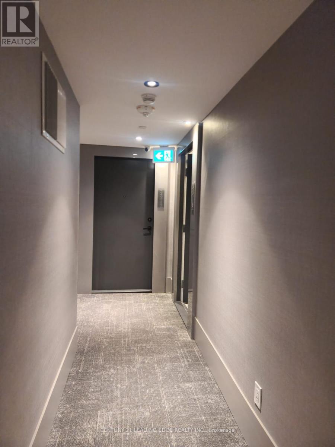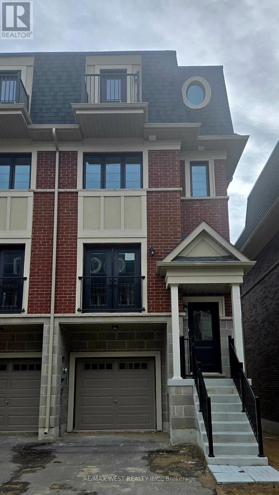18 Eugenia Street
Barrie, Ontario
Upper-level apartment with separate entrance, low maintenence and ideal for solo professional. Located within walking distance to all of Barrie's downtown amenities, this apartment offers quiet residential living on a great street. Featuring 2 bright bedrooms, 3 pc modernized bathroom, living room, and bonus light filled sunroom perfect for a morning coffee nook or quiet reading corner. 2 parking spaces. Enjoy everything Barrie has to offer including casual and fine dining, waterfront parks, walking trails, beaches and much more. Book your showing today! Immediate posession available. $ 1850.00 per month, utilities included. (id:61852)
RE/MAX Hallmark Chay Realty
59 Collier Street
Barrie, Ontario
A Great Professional Space In The Downtown Core Of Barrie's Vibrant Business Centre. Ideally Situated Close To City Hall, The Courthouse And Walking Distance To Barrie's Beautiful Waterfront With Restaurants And Shopping Nearby. Modern Offices With Access Signing/Meeting & Photocopy Rooms. Ground Floor Has A File Storage Room Under The Stairs. Rectangular-Shaped Open Work Area. Excellent Unit That Features Both Front And Rear Entrances With 2 Parking Spots Available In The Rear. Great Location For Any Established Business. Close To All Downtown Services, Banks, City Hall, Restaurants, Public Transit, Barrie Farmers Market, Memorial Square, and Barrie North Shore Trail. **EXTRAS** Tenant Pays: Maintenance/Repairs, Tenant Insurance (id:61852)
Lpt Realty
Main - 59 Collier Street
Barrie, Ontario
A Great Professional Space In The Downtown Core Of Barrie's Vibrant Business Centre. Ideally Situated Close To City Hall, The Courthouse And Walking Distance To Barrie's Beautiful Waterfront With Restaurants And Shopping Nearby. Modern Offices With Access To Signing/Meeting & Photocopy Rooms. Ground Floor Has A File Storage Room Under The Stairs. Rectangular-Shaped Open Work Area. Excellent Unit That Features Both Front And Rear Entrances With 2 Parking Spots Available In The Rear. Great Location For Any Established Business. Close To All Downtown Services, Banks, City Hall, Restaurants, Public Transit, Barrie Farmers Market, Memorial Square, and Barrie North Shore Trail. **EXTRAS** Tenant Pays: Maintenance/Repairs, Tenant Insurance (id:61852)
Lpt Realty
Midfloor - 59 Collier Street
Barrie, Ontario
A Great Professional Space In The Downtown Core Of Barrie's Vibrant Business Centre. Ideally Situated Close To City Hall, The Courthouse And Walking Distance To Barrie's Beautiful Waterfront With Restaurants And Shopping Nearby. Modern Offices With Access To Signing/Meeting & Photocopy Rooms. Ground Floor Has A File Storage Room Under The Stairs. Rectangular-Shaped Open Work Area. Excellent Unit That Features Both Front And Rear Entrances With 2 Parking Spots Available In The Rear. Great Location For Any Established Business. Close To All Downtown Services, Banks, City Hall, Restaurants, Public Transit, Barrie Farmers Market, Memorial Square, and Barrie North Shore Trail. **EXTRAS** Tenant Pays: Maintenance/Repairs, Tenant Insurance (id:61852)
Lpt Realty
20 Silo Mews
Barrie, Ontario
Beautiful, only one-year-old townhouses , bright and modern 2+1 bedroom, 1 bathroom home features stylish laminate flooring throughout and a spacious open-concept kitchen with a large island, withquartz counters top perfect for everyday living . great size bedrooms ,property Ideally located at Mapleview & Prince William Way, steps to major shopping plazas, restaurants, transit, and the GO Station. A fantastic opportunity to enjoy contemporary living in a prime, commuter-friendly neighbourhood. (id:61852)
RE/MAX Experts
135 Richard Coulson Crescent
Whitchurch-Stouffville, Ontario
Welcome to 135 Richard Coulson Crescent-a beautifully cared-for family home in the heart of Stouffville, offering exceptional curb appeal and comfortable, everyday living. The professionally designed front landscaping, upgraded interlocking, and welcoming entry way create a standout first impression the moment you arrive. Inside, the bright and functional main floor features a well-planned layout with sun-filled principal rooms, and a spacious kitchen complete with ample cabinetry, generous counter space and a clear view of the private, tree-lined backyard-perfect for keeping an eye on the kids or simply enjoying the scenery. Upstairs, three generous bedrooms await. The serene primary suite offers a walk-in closet and an updated 5-piece ensuite for added luxury. A versatile loft area provides bonus living space ideal for a home office, study zone, or cozy relation area. The additional bedrooms are complemented by a well-appointed 4-piece bathroom. The fully finished basement expands your living options even further, featuring its own kitchen, an eating area, a convenient 4 Piece powder room, and an open-concept layout that can serve as a media room, gym, guest suite, or play area-ideal for extended family or multifunctional living. Step outside to your private backyard retreat, complete with a manicured lawn, and mature greenery-perfect for hosting gatherings, summer BBQs, or enjoying peaceful mornings outdoors. Located in of Stouffville's most sought-after neighborhoods, this home is just minutes from top-rated schools, scenic parks, shops, transit, and all the charm that downtown Stouffville has to offer. A wonderful home in a prime location-ready for you to move in and enjoy. (id:61852)
RE/MAX Premier Inc.
200 - 16 Elgin Street
Markham, Ontario
Located in the highly sought - after Old Thornhill community just steps from Yonge Street. Rarely available upgraded two-level condo apartment offering approximately 1,400 sq. ft. of living space with a private balcony. Spacious main level features a bright kitchen with ample cabinetry, generous counter space, and existing appliances including fridge, stove, dishwasher, washer, and dryer. Open-concept living room with walk out balcony and dining area perfect for entertaining. Versatile additional room on main floor ideal for home office, guest room, or bedroom.Upper level offers primary bedroom, second and third bedrooms-each with its own closet-plus a 4-piece Wr. with tub and shower. Dedicated laundry room with brand new washer and dryer. Generous storage space convenientrly located on both level. Includes one underground parking space conveniently located near the northwest exit. All utilities included. Maintenance fees covers hydro, water, heat, cable TV, central air conditioning, high-speed internet, parking, building insurance, and common elements. Building amenities include indoor pool, sauna, exercise room, recreation room, table tennis room, billiard room, and visitor parking. Prime Thornhill location close to Centre point Mall, Farmer's Market, schools, parks, public transit, and major highways. (id:61852)
Right At Home Realty
1011 - 10 Rouge Valley Drive
Markham, Ontario
Rarely offered upgraded 1+1 suite with 2 full bathrooms on a high floor, featuring unobstructed south-facing views in the heart of Downtown Markham. Smart layout with a versatile den that can be used as a second bedroom. Bright living space with 9' ceilings, floor-to-ceiling windows, and a modern kitchen with quartz countertops and built-in appliances.Upgraded bathrooms include a custom frameless glass shower and quality finishes. Prime location steps to park and tennis courts, and minutes to transit, Hwy 404/407, shopping, dining, and future York University campus. Exceptional amenities include rooftop terrace, pool, fitness centres, guest suites, visitor parking, and 24-hr concierge. Includes 1 above-ground parking and 1 locker. (id:61852)
Joynet Realty Inc.
15 Recreation Drive
Innisfil, Ontario
Get the golf cart ready! Are you looking for an active lifestyle? Ready to downsize? Come check out Sandycove Acres! A fabulous community located just 45 minutes North of Toronto. Amenities include: 2 salt water pools, gym, 3 rec centres, woodworking shop and NEW pickleball courts! Community events, dances and too many clubs to mention! Are you looking for a newer build/construction with all the bells & whistles? This home is sure to impress! Stylish & modern Essex model located on quiet Crescent. This lovely bungalow checks all the boxes. With over 1400 sqft, this warm and inviting home makes for an easy downsize. Open concept living/dining room with vaulted ceilings & gas fireplace. Modern & fresh white kitchen with in floor heated flooring, diamond cut tile backsplash, pot drawers & gas range. Breakfast nook overlooking a spacious family room. 2 generously sized bedrooms & bathrooms. The primary suite features a walk in closet and 3 piece ensuite bath with heated floors. The 2nd bedroom makes a great office or guest room with additional 4 piece bath with in floor heating. Fully landscaped yard with lots of privacy. Covered front porch with flat entry and 2 parking spaces. Private yard with no neighbours behind! Lovely deck with attached awning and natural gas BBQ hook up. Attached storage room with access to the poured concrete crawl space. Additional updates include central vacuum, HRV & water softener. Such a fabulous and convenient location in the park! Just a very short walk to the main amenities. 10 minutes to South Barrie Go, shopping & Innisfil Beach Park. Assumable Landlease for lower fees! (id:61852)
Coldwell Banker The Real Estate Centre
4819 Regional 30 Road
Uxbridge, Ontario
Set on a private 14+ acre parcel within an established enclave of luxury custom-built estates, this property presents a significant opportunity for a seasoned contractor, builder, or developer. The value lies predominantly in the land and its prime location, with the existing structure requiring a substantial renovation or full redevelopment to realize its highest and best use.The property is being sold "as is", and while it is currently occupied, purchasers should anticipate that any future plans will involve a comprehensive renovation or teardown. This offering is best suited to buyers with the experience to undertake a project of this scope.Conveniently located near GO Transit, Highway 404, and essential amenities, the property offers estate-level privacy while maintaining urban access. (id:61852)
RE/MAX All-Stars Realty Inc.
Chestnut Park Real Estate Limited
910 - 120 Promenade Circle
Vaughan, Ontario
Fabulous Corner Unit With Balcony. Ensuite Laundry. New Laminate Flooring in Living Room, Bedrooms. Master Bedroom Ensuite with Separate Shower Stall, Walk In Closet and Double Closet in Master Bedroom, Exposure In All Directions. Walk to Transit and Shopping. 24 Hours Gatehouse Security, Beautifully Renovated Common Element Halls and Entrance. Outdoor Pool with Beautiful Landscaping. Visitor Parking. (id:61852)
Sutton Group-Admiral Realty Inc.
71 Hammill Heights
East Gwillimbury, Ontario
Welcome to 71 Hammill Heights. Enjoy the charm of small-town living in the heart of Mount Albert, surrounded by scenic conservation areas, walking trails, and parks. This beautifully maintained 3-bedroom, 2-bathtownhouse is ideal for a single professional, a couple, or a family of three. The home features a lovely eat-in kitchen, Dining Room with sliding doors that lead to a large wooden deck and a fully fenced backyard offering exceptional privacy. With no homes behind, the yard backs onto peaceful trees - perfect for relaxing or entertaining. The bright living room boasts a large window that fills the space with natural light. The basement laundry room provides ample space for storage and organization. Upstairs, you'll find three well-sized bedrooms, all with newer flooring. The property offers parking for two vehicles, with potential space for a third smaller car. Located in a quiet, family-friendly neighborhood, this home is within walking distance to excellent schools and just minutes from Highway 404, providing easy access to Newmarket, Stouffville, Markham, and the rest of the GTA. Affordable, move-in ready, and set in one of East Gwillimbury's most welcoming communities-this is a property you won't want to miss. Thank you for showing. (id:61852)
Red Apple Real Estate Inc.
16 Kahshe Lane
Richmond Hill, Ontario
Fully furnished luxary Ending unit 4 bedroom 2 Car Garage townhouse! Lots of upgrades!! Modern Kitchen With SS Appliances. 10 Ft Ceiling In Second Floor. Direct Access To Double Car Garage. Primary Bedroom With Walk In Closet,5 Pcs Ensuite And W/O To Balcony.Steps To Richmond Green Secondary School,Public Transit,Costco Wholesale, Close To Hwy 404, Gormley Go Station. (id:61852)
Homelife Landmark Realty Inc.
106 - 415 Sea Ray Avenue
Innisfil, Ontario
Welcome To This Beautiful One Bedroom Condo Luxury Apartment Located In An Amazing Location Right On Lake Simcoe, Steps To A Stunning Sandy Beach. Enjoy The Peaceful Atmosphere In Every Corner Of This Upgraded Unit - Functional Kitchen With Plenty Of Storage, Stainless Steel Appliances, Kitchen Island With Built-In Dishwasher, Automated Blinds And Dimmable Pot Lights. Great Amenities Such As Fitness Centre, Swimming Pool, Hot-Tub, Golf, Basketball Court And Much More. Successful Operation Of Short-Term Rentals With 4.9 Stars Ranking On Booking.com And AirBnB. Including One Underground Parking And One Locker. Existing Furniture Is Optional. Please See The Virtual Tour. (id:61852)
Tfn Realty Inc.
Lower 61 Marlin Court
Newmarket, Ontario
Experience refined living in this exceptional Newmarket residence, where luxury, thoughtful design, and superior craftsmanship come together seamlessly. The beautifully finished lower level, complete with a private entrance, full kitchen, and full bathroom-perfect for a single professional seeking comfort and independence. Conveniently located near YRT transit, Upper Canada Mall, and all essential amenities, this home offers modern convenience with enhanced privacy. ** All utilities and internet included ** Fridge, Stove, Dishwasher, Washer, Dryer, Parking ** EV Charger ** (id:61852)
Upperside Real Estate Limited
3305 - 195 Commerce Street
Vaughan, Ontario
Newly Built Modern One Bedroom With 1 Parking South Facing Unit In Prime Vaughan Location. Kitchen Fully equipped with stainless steel appliances, quartz countertops, and custom cabinetry. Private Balcony Step outside to your own private outdoor space. Access to premium building features including a fitness Centre, resident lounge, rooftop deck, and more. Just Steps Away from Vaughan Metropolitan Subway Station. Be The First to Live in This Master-Planned Community W/ Access To 70,000Sqft Amenity That Includes A Swimming Pool, Basketball Court, Soccer Field, Kids Room, Music Studio, Farmers Market & Many More. Close To Shopping Centres & Entertainment Such As Ikea, Costco, Walmart, Cineplex, YMCA, Many Restaurants. (id:61852)
Cityscape Real Estate Ltd.
93 Patrice Crescent
Vaughan, Ontario
Lovely 3 bedroom house on the oversized pie-shaped lot in the heart of Thornhill! Perfect for first-time buyers, condo upgraders or empty-nesters. Family-friendly street, prime location-close to parks, library, public transit, shopping, Garnet Williams community center, Promenade mall and synagogues. Quick access to HWYs 7 & 407. Custom-made very large deck ideal for summer barbeques and entertaining. Skylight, living room window rarely found in this model allows for extra light. Newer appliances and garage door, newer roof (2023). Brand new B/I dishwasher (2025), garburator, microwave, GDO + remote and 2 emergency keys, security system, gas barbeque hooked up to natural gas line in the house. Newer driveway and interlocking walkway. Front porch enclosure helps to lower energy bills. ** This is a linked property.** (id:61852)
Sutton Group-Admiral Realty Inc.
#33 - 450 Worthington Avenue
Richmond Hill, Ontario
Prestigious Luxury Home In Fontainbleu. Rarely Available End Unit Boucher Model. Large Private Fenced Backyard Perfect For Entertaining. Beautiful Hardwood Floors In Living & Dining Rooms. 9' Ceilings On Main Floor. Gourmet Kitchen Features Granite Counters With Breakfast Bar, S/S Appliances, Backsplash. Large Master Bedroom With 5Pc Ensuite. Finished basement. Main Floor Laundry. (id:61852)
Century 21 Leading Edge Realty Inc.
1104 - 1890 Valley Farm Road
Pickering, Ontario
Step into the sought-after Cartier Model, an immaculate corner residence in Tridel's Discovery Place, showcasing nearly 1,500 sq. ft. of bright and well-designed living space. Sunlight pours in through the southeast-facing windows, highlighting the airy layout and offering seamless access to a private balcony-perfect for morning coffee or relaxing evenings. The suite features a spacious formal dining area within the living room, beautifully enhanced by crown moulding throughout, adding an elegant, refined touch to the main living space. The modern kitchen is ideal for everyday living, featuring an eat-in area and generous cabinetry for effortless organization. The entire suite is enhanced by California shutters, lending a bright, clean, uniform, and welcoming look. Both bathrooms are impressively sized and styled with contemporary finishes. For added convenience, the home includes oversized in-suite storage, an additional locker, and underground parking.Residents benefit from the exceptional lifestyle offered by this secure, resort-inspired community, complete with indoor and outdoor pools, hot tub, fully equipped fitness centre, tennis and squash courts, party rooms, guest suites, 24-hour security, and plenty of visitor parking. With all utilities included in the maintenance fees-water, heat, hydro, cable TV, and high-speed internet-daily living is simple and stress-free.Situated steps from Pickering Town Centre, the library, civic centre, parks, recreation facilities, and the GO Station, and minutes from Highway 401, this suite delivers the perfect blend of location, comfort, and convenience (id:61852)
Right At Home Realty
1811 Narcissus Gardens
Pickering, Ontario
Welcome to 1811 Narcissus Gardens located in one of Pickering's most desirable neighbourhoods where modern style meets everyday convenience. This beautifully designed home features 4 generously sized bedrooms and 3 bathrooms, with sleek hardwood flooring throughout the main floor. The open concept living and dining areas create an ideal setting for family gatherings and entertaining. Upstairs, the primary suite offers a tranquil retreat complete with a walk in closet and a spa inspired 5 piece ensuite. From the kitchen, step out to a private backyard, perfect for relaxing or hosting guests. You'll also appreciate the direct access to the garage, adding ease to your daily routine. Situated in a peaceful, family friendly area, this home is just minutes from top rated schools, parks, shopping, major highways, hospitals, community centres, recreational facilities, and golf courses keeping everything you need within easy reach. (id:61852)
RE/MAX Community Realty Inc.
25 Christine Elliott Avenue
Whitby, Ontario
Well-maintained 4+1 bedroom, 4-bath detached home in a sought-after Whitby neighbourhood. Bright and functional layout featuring 9-foot ceilings on the main floor, crown moulding, custom feature walls, and a cozy gas fireplace. Interior and exterior pot lights throughout. Upgraded kitchen with quartz countertops, stainless steel appliances, and ample cabinetry, complemented by a whole-home audio system. Spacious primary bedroom with two custom closet organizers. Upper-level laundry room with built-in cabinetry. All bedrooms include custom closet organizers. Finished basement with recreation space and a full bathroom, offering potential for a future suite with addition of a side entrance and kitchenette. Professionally finished stone interlock in front and backyard with a private patio. Attached garage and ample storage. Located close to schools, parks, shopping, transit, and Heber Down Conservation Area. Ideal family home in a quiet, established community. (id:61852)
Century 21 Premium Realty
116 Tulloch Drive
Ajax, Ontario
Clean, Bright & Spacious 3-Bedroom, 2-Bathroom Basement Apartment located in a convenient and family-friendly quiet neighbourhood in South Ajax. This large and inviting unit features oversized windows, a modern open-concept kitchen with ample cabinetry and storage, a spacious dining area, and a generous and well designed living space-perfect for entertaining or working from home. Enjoy central air conditioning, two parking spaces, a private separate entrance and additional storage. Shared laundry included. Ideally situated just minutes from schools, parks, shopping, GO Train, Highway 401 and the lake, with easy access to transit and daily essentials. This is perfect for families seeking a peaceful and well connected location. (id:61852)
RE/MAX Ultimate Realty Inc.
3318 - 2031 Kennedy Road
Toronto, Ontario
elcome to this beautifully furnished 1-bedroom, 1-bathroom suite. The newly built K-Square Condos, ideally located in the highly convenient Agincourt South-Malvern West community of Scarborough. This bright, higher-floor unit offers a spacious and functional layout enhanced by floor-toceiling windows and abundant natural light. The modern kitchen features built-in appliances, quartz countertops, and a matching backsplash, seamlessly flowing into the open-concept living and dining area. Step out onto the balcony and enjoy unobstructed views. Quality laminate flooring extends throughout the suite. The unit includes a stylish 4-piece bathroom and in-suite washer and dryer for added convenience. Residents enjoy exceptional amenities, including 24-hour concierge service, fitness centre, gym, yoga rooms, music room, library, party room, rooftop terrace with BBQ lounge, Wi-Fi in all amenity areas and lobby guest suites, and visitor parking. Prime location just steps from Agincourt GO Station, shopping plaza, supermarket, restaurants, Metrogate Park, convenience stores, and TTC transit. Minutes to Highway 401, Agincourt Mall, Scarborough Town Centre, University of Toronto Scarborough, and Centennial College. An outstanding opportunity - do not miss out (id:61852)
Century 21 Leading Edge Realty Inc.
35 Marret Lane
Clarington, Ontario
Welcome to this brand-new, 2,068 sq. ft. Cambridge model home in the Eaglebay Estates Townhomes. Tucked away on a quiet cul-de-sac in the Village of Newcastle, this brand new 3-bedroom unit offers the perfect blend of modern luxury, privacy, and convenience. Step inside this three-story home and experience a seamless fusion of contemporary style and comfortable living. The ground floor features a beautifully finished family room with a walkout to a peaceful patio-an ideal space for entertaining, working from home, or relaxing with the family and with convenient access to the attached garage. Thoughtfully designed, this home includes 3.5 spa-inspired baths, lots of storage and natural light throughout. And with the advantage of being newly constructed and never lived in, you'll be the first to make it your own. Located just a short walk from everyday amenities, this home ensures effortless living, plus quick access to Highways 401 and 35/115, making commuting and travel truly convenient. (id:61852)
RE/MAX West Realty Inc.
