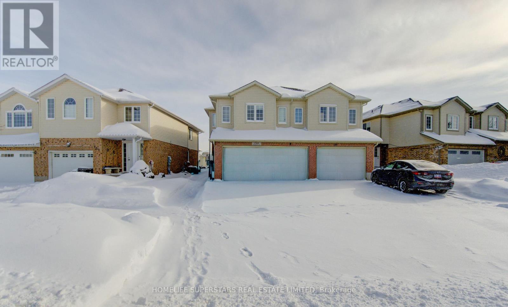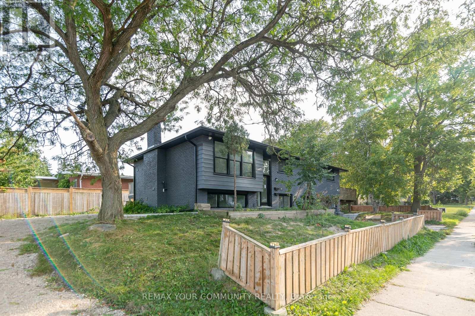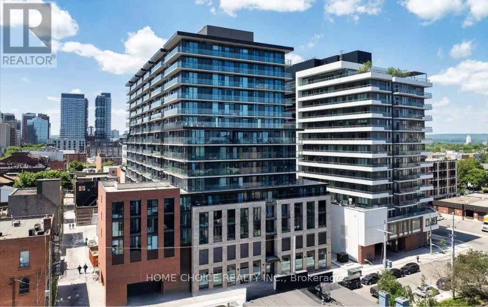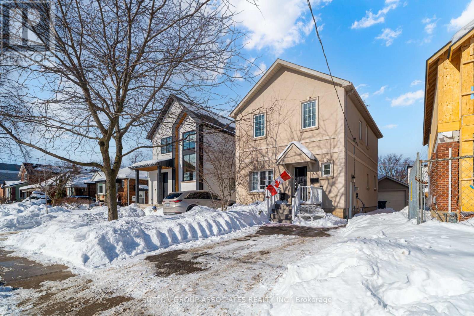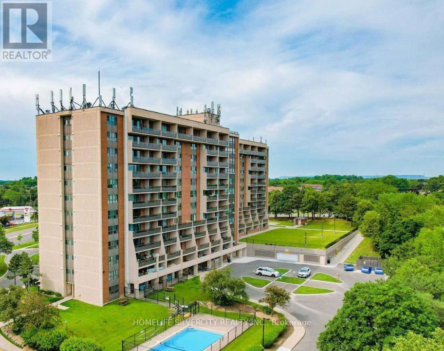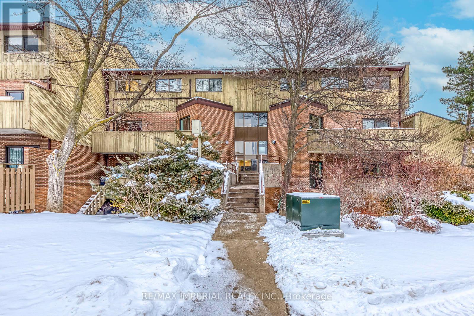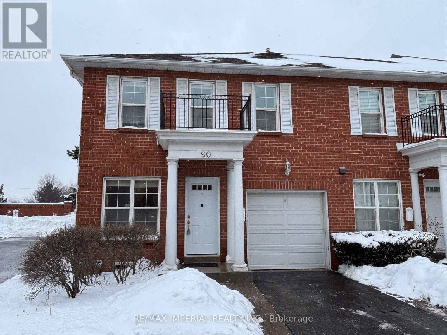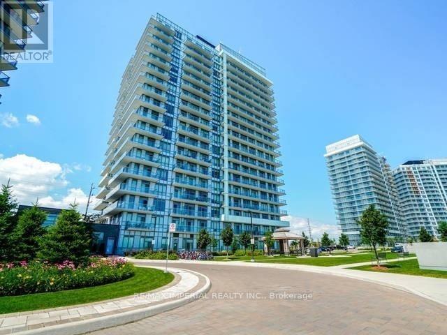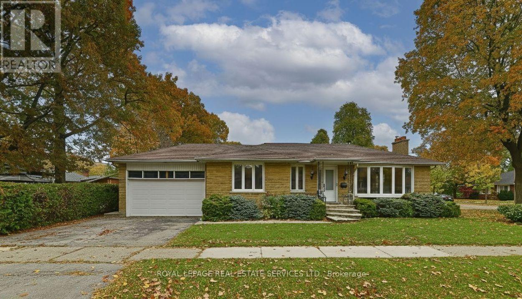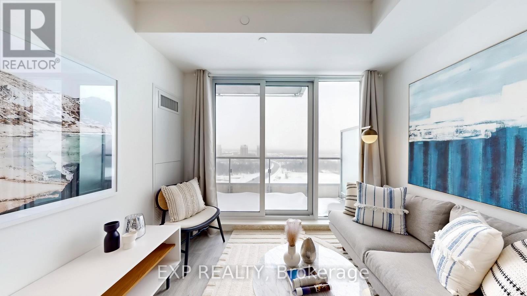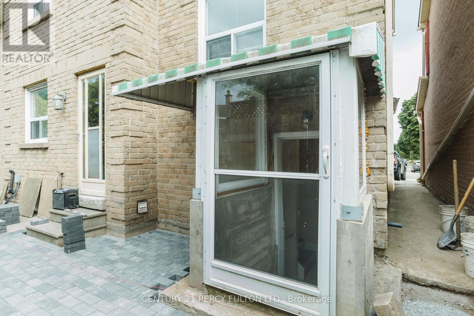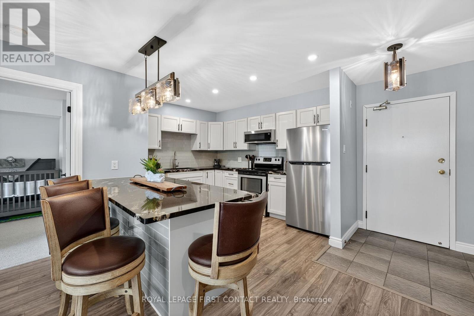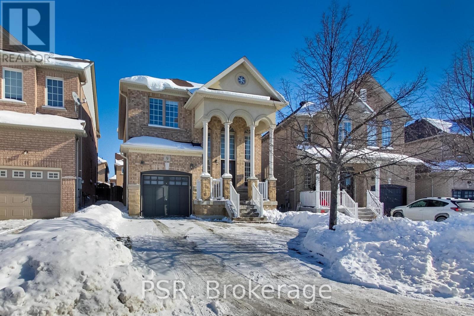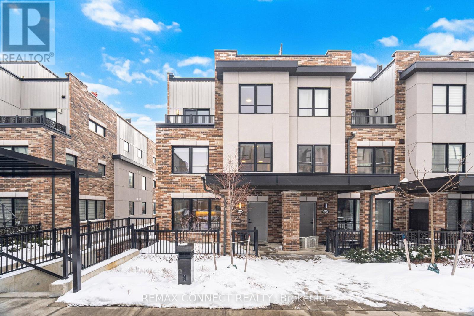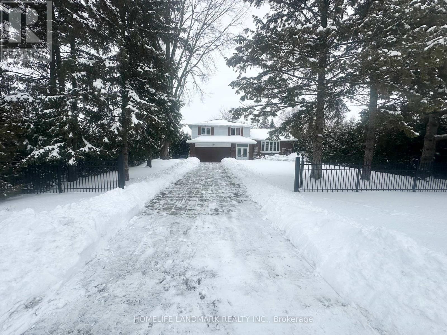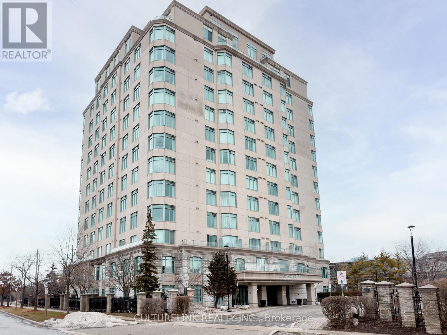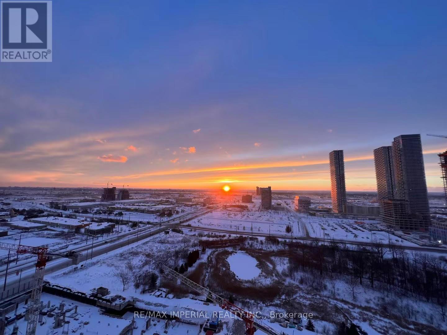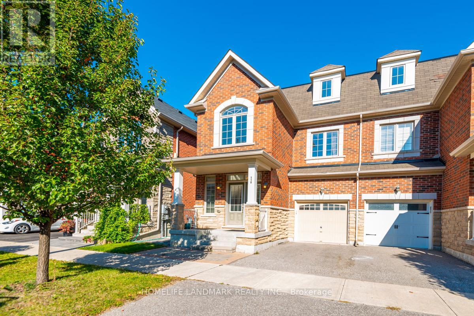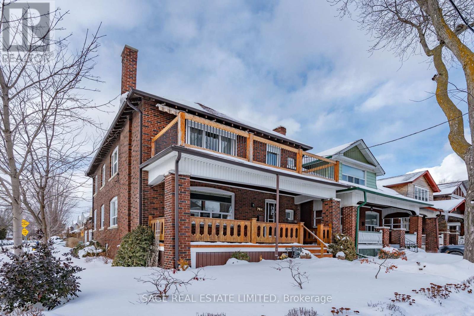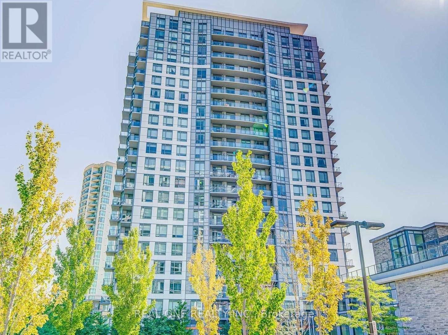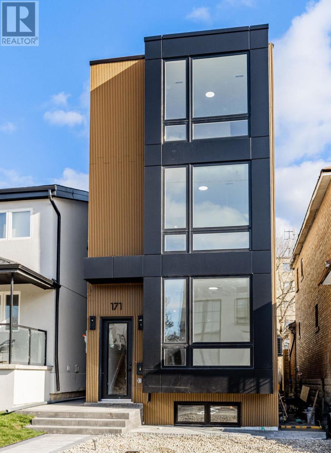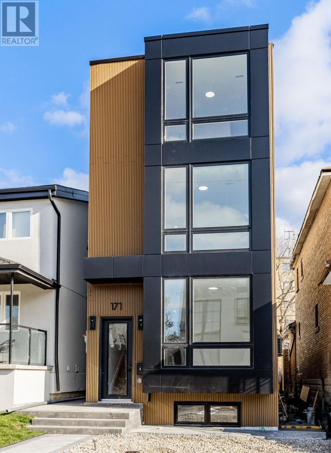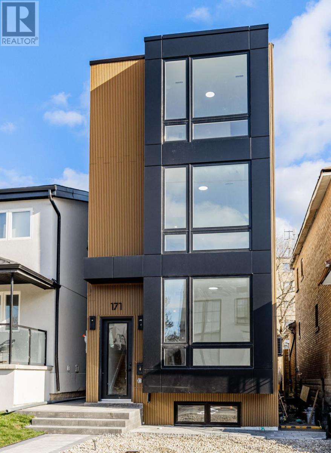148 Snowdrop Crescent
Kitchener, Ontario
Beautifully maintained home in an unbeatable location, close to the expressway, schools, and major shopping. This property offers a smart, functional layout with open concept living and a spacious family room on the second level, perfect for everyday living and entertaining. Downstairs, the finished basement adds valuable extra space with a fourth bedroom, plus a rough-in for a future bathroom. The basement bedroom is ideal as a guest room, home office, gym, or recreation area depending on your needs. You will also love the rare double car garage, a standout feature that is hard to find in semi-detached homes. Step outside and enjoy the backyard featuring a custom built patio, perfect for summer BBQs, outdoor dining, and relaxing with family and friends .A great option for families, first-time buyers, or anyone looking for flexible space in a convenient, commuter-friendly area. Come see it in person, you are going to love it. (id:61852)
Homelife Superstars Real Estate Limited
4 - 69 Blythwood Road N
Waterloo, Ontario
Thoughtfully renovated with modern finishes 3-bedroom, 2-bathroom unit available for rent in a desirable Waterloo neighborhood. This bright and modern unit features an open-concept layout with recessed lighting and a stylish living ideal for everyday comfort. The contemporary new kitchen offers sleek cabinetry, stainless steel appliances, and quartz counter top, with a direct view overlooking the front yard massive deck, creating a bright and inviting space for cooking and dining. Three well-sized bedrooms provide flexibility for professionals, Students, couples, or small families. The modern new bathroom is finished with elegant tile work and quality fixtures. Enjoy the convenience of in-suite laundry, large windows bringing in natural light, and a quiet residential setting. Located close to parks, shopping, public transit, and just minutes from the University of Waterloo and Wilfrid Laurier University. A turnkey rental offering comfort, style, and an excellent Waterloo location. (id:61852)
RE/MAX Your Community Realty
824-Room #1 - 1 Jarvis Street
Hamilton, Ontario
"SHARED ACCOMMODATION", Conveniently Located 3-Bedroom Condo Corner Unit with L Shape Balcony Developed by EMBLEM within it, A Unfurnished Primary Room with a private washroom, shared kitchen, dining, and living rooms offers a mix of indoor and outdoor amenities, including nearby parks like Gage Park and Bayfront Park (at Water Front), McMaster University, Hamilton General Hospital, St. Joseph's Healthcare, St. Peter's Hospital - Hamilton Health Sciences, as well as downtown shops, restaurants, grocery stores, medical centres and entertainment options. Close to HWY 403, Lime Ridge Mall. Public transit is also easily accessible, with the Hamilton GO Station and numerous bus stops within walking distance. Building amenities: Business centre (with Wi-Fi), Concierge, Gym, Party/Recreation room, Outdoor patio, Sauna, Bicycle parking, etc. (id:61852)
Home Choice Realty Inc.
80 Elma Street
Toronto, Ontario
Set on a quiet, low-traffic one-way street in Toronto's highly desirable lakeside community of Mimico, 80 Elma Street is a beautifully maintained, move-in-ready detached two-storey home offering the perfect blend of comfort, timeless charm, and exceptional family living-all just steps from the lake, excellent schools, parks, TTC, and the waterfront boardwalk and bike paths.Inside, the home features 4+1 bedrooms, 3 bathrooms, and over 2,200 sq ft of sun-filled living space with an easy, thoughtful layout designed for everyday living. Original character details such as pocket doors and multi-paned windows are seamlessly balanced with modern updates, including hardwood floors throughout, abundant storage, a 100-amp breaker panel, new high-efficiency forced-air furnace, and central air conditioning (heat pump).The main level is generously sized for both family life and entertaining, anchored by a bright kitchen with a walk-out to a private deck and fully fenced backyard surrounded by lush perennial gardens. Upstairs, four spacious bedrooms with double closets offer ample storage, including a serene primary bedroom with a Juliette balcony. A large five-piece family bathroom completes the upper level.The lower level adds outstanding versatility with a dedicated laundry room and a one-bedroom income-generating basement apartment with its own separate entrance-ideal for a nanny or in-law suite, guests, or rental income.Situated on a 32.5 x 125 ft lot, the property also offers rare, convenient parking with a detached garage and private driveway for up to five cars.Enjoy a true community feel in vibrant Mimico, just a short stroll to neighbourhood favourites including San Remo Bakery, Jimmy's Coffee, Revolver Pizza, and Blooms & General. Close to Lake Ontario and surrounded by green spaces, this home offers comfort, function, and a lifestyle you'll love in one of Toronto's most sought-after lakeside neighbourhoods. (id:61852)
Sutton Group-Associates Realty Inc.
404 - 2929 Aquitaine Avenue
Mississauga, Ontario
Location! Location ! Welcome to this S.T.U.N.N.I.N.G, beautifully updated 2 Bedrooms plus 3rd Large Den Condo in the heart of Mississauga's prestigious Meadowvale community. This lovely condo is a perfect blend of modern updates, amenities and prime location. The bright, open concept living/dining area is perfect for relaxing or entertaining. This totally carpet-free condo with laminated floors serves as a serene retreat after a hard day's work. The primary bedroom offers a private ensuite and a generous closet, the second bedroom is equally spacious, while the large den complements as a 3rd bedroom, home office or personal gym. Location, Location: Situated just across the Meadowvale Town Centre, residents have easy access to a variety of dining, shopping and entertainment choices like Metro, Canadian tire, Tim Hortons, McDonalds shoppers drug Mart and multiple restaurants. Commuters will appreciate the proximity to the public transit and major highways including just steps to Meadowale GO Station, GO buses directly to Union and MiWay buses too. Close to the scenic Lake Aquitaine park, the building is seeing a Major renovation of all the hallways, lobby and common areas like library, gym, etc with New windows installed last year. A must see! it just across the street from Meadowvale Town Center and list a few of the locations there like Metro, Canadian tire, Tim's, MacDonald's shoppers drug Mart and multiple restaurants. And there is Go transit buses directly to Union from outside the condo and MiWay buses too outside the condo. new windows installed last year and there is going to be a new renovation of all the hallways, lobby and common areas like library, gym, etc. (id:61852)
Homelife Silvercity Realty Inc.
24 - 2035 South Millway Drive
Mississauga, Ontario
This bright and spacious 3-bedroom, 2-bathroom townhouse offers excellent value for first-time buyers or investors. The main floor features an open-concept layout with a large living and dining area, new vinyl flooring, and a walk-out to a private terrace-perfect for relaxing or entertaining.All three bedrooms are generously sized, providing ample space for a growing family or home office setups. Recent updates include fresh paint throughout, new vinyl flooring on the main and second floors, new kitchen and bathroom countertops, a new stove, and a new range hood. Main floor windows were replaced in 2025, 2nd floor windows are planned on 2026. With low maintenance fees, this home is both affordable and hassle-free. Conveniently located close to five major shopping malls, gas stations, top-rated schools, public transit, and major highways, everything you need is just minutes away. This move-in-ready property combines comfort, practicality, and an unbeatable location. (id:61852)
RE/MAX Imperial Realty Inc.
90 - 90 Stornwood Court
Brampton, Ontario
Beautiful End Unit In Sought After Stornwood Court Has Extra Windows Plus A Family Sized Kitchen WithLots Of Windows! Eye Catching Large Ceramic Flooring On The Main Hall Level. Spacious Living/DiningRoom With Gas Fireplace & 2 Walkouts To Yard. Large Master Bedroom With 4 Piece Ensuite & Walk In Closet With Window, 2nd & 3rd Bedrooms Are Well Sized. Finished Basement with two Bedroom With PotLights + Finished Laundry/Kitchenette With 3 Piece Bath (id:61852)
RE/MAX Imperial Realty Inc.
1201 - 4655 Glen Erin Drive
Mississauga, Ontario
This 1 Bed +1 Den Suite Is Absolutely Stunning! Featuring 9' Smooth Ceilings, Engineered Hardwood Flooring Throughout ,S/S Built In Appliances, & Stone Countertops. An Abundance Of Natural Light With Floor To Ceiling Windows, SE Exposure And Exceptionally LuxuriousFinishes. Large Balcony, 1 Parking Spot & 1 Bicycle Storage Unit. Well Situated In Close Proximity To Hospital, Schools, Parks, Public Transits, Highways, Shopping And Much More! Pictures taken when the unit was vacant. The kitchen sink pipe is upgraded to Copper not plastics! Prestigious School: Credit Valley P.S. John Fraser S.S., St. Aloysius Gonzaga S.S. (id:61852)
RE/MAX Imperial Realty Inc.
813 - 28 Ann Street
Mississauga, Ontario
Welcome to Westport Condos in the heart of vibrant Port Credit! This bright and spacious 1 Bed + Den, 2 Bath (626 sq.ft.) unit features floor-to-ceiling windows, a large southwest-facing balcony, and plenty of natural light. Enjoy sleek modern finishes, an open-concept layout, and two full bathrooms for added convenience. Residents have access to over 15,000 sq.ft. of resort-style amenities including a fitness centre, yoga studio, rooftop terrace with BBQs, pet spa, co-working spaces, guest suites, and 24-hour concierge. Direct access to Port Credit GO Station and the future Hurontario LRT ensures effortless commuting. Steps to the lakefront, parks, trails, shops, and restaurants - offering the perfect blend of comfort, style, and convenience. (id:61852)
Sam Mcdadi Real Estate Inc.
3 Kellogg Street
Toronto, Ontario
*Sought After Location *Spacious, Bright 3+2 Bedroom, 2 Full Baths Detached Bungalow W/Double Garage & Finished Basement W/Separate Entrance *Open Concept Main Floor Living & Dining Area W/Bright Kitchen W/Stainless Steel Appliances *Beautiful Modern Main Bath *Spacious Primary Bedroom *Main Floor Laundry Closet *This Home Boasts A Big Finished Basement W/Separate Side Door Entrance To Open Concept Recreation Room W/Fireplace Overlooking Beautiful Modern Kitchen W/Breakfast Bar, Stainless Steel Appliances & Pantry, 2 Bedrooms, Gorgeous 3 Pc Bath, It's Own Laundry Room Combined W/Utility Or Storage Room *Great Curb Appeal, Location & Access To Everything *Walk To Transit, Parks, Schools, Bloor Street Restaurants, Cafes & Shops *Easy Access To Highway, Great Shopping, Library, Community Centre & Subway (id:61852)
Royal LePage Real Estate Services Ltd.
1608 - 292 Verdale Crossing
Markham, Ontario
Lucky #1608, One of the best deal in Unionville, Markham that comes with excellent Unobstructed view. This units comes with 1 den with upgraded French door, and upgraded FRAMELESS Shower with the builder, 2 full bathroom, 1 parking and 1 locker. This unit at Gallery Square offers modern living in the vibrant core of Unionville. Developed by The Remington Group, the community is designed to blend convenience with lifestyle, featuring an impressive mix of wellness, social, and entertainment facilities. This mid high-level condo presents 1 bedroom plus a large enclosed den with upgraded French door, creating a versatile layout where the den can easily serve as a second bedroom. Fresh paint, updated lighting, and sleek window treatments give the space a polished, move-in-ready appeal. Residents enjoy access to a wide range of amenities including a fitness centre, yoga studio, party and theatre rooms, outdoor terrace, basketball court, guest suites, library, games lounge, 24-hour concierge, and generous visitor parking. The location is ideal, with cinemas, dining, and retail just steps away, while Unionville High School (2.2 km), York University (1.4 km), Unionville GO Station (1.9 km), Union City (1.4 km), and Whole Foods Market (900 m) are all nearby. Transit options such as Viva, GO Train, ensure effortless connectivity across the city. (id:61852)
Exp Realty
Bsmt - 103 Spring Forest Square
Toronto, Ontario
Beautiful Spacious 1 Br Basement Apartment With Private Entrance. Spacious Rooms And Laminate Flooring Throughout. Newer Kitchen Appliances. 1 Min Walk To The Bus Stop, Grocery, Banks, Shoppers Drug Mart, Parks, TTC, All Walking Distance. 401 Is 5 Mins Away, Scarborough Town Centre 10 Mins Away. Quiet Couple Living Upstairs Seeking Good Tenants. 1 Parking Included And Shared Laundry. (id:61852)
Century 21 Percy Fulton Ltd.
B08 - 126 Bell Farm Road
Barrie, Ontario
Turn-key ground-level condo (930sqft), thoughtfully upgraded for comfort and convenience! Perfect for first-time buyers, investors, or anyone seeking easy accessibility. Bright, open-concept living - new hardwood flooring, fresh paint, updated lighting, and brand-new interior doors throughout. The modern kitchen features S/S appliances, granite countertops, a stylish backsplash, and a new island for added dining and prep space. Enjoy low-maintenance living with coin laundry and no outdoor upkeep. Ideally located 1-5 minutes from Georgian College, Major Hospital, Hwy 400, shopping, and transit, making it an excellent choice for students, healthcare professionals, and commuters. Enjoy the convenience of the courtyard between the two buildings - a green, pet-friendly space with benches, ideal for dogs to play and relaxed outdoor time. Strong rental demand adds investment potential, with projected monthly income of $1,900-$2,100 and a layout well suited for roommates. Green Barrie's growth and infrastructure improvements promise long-term appreciation, making this condo a smart and versatile option for living or investing. (id:61852)
Royal LePage First Contact Realty
9 White Beach Crescent
Vaughan, Ontario
Elegant, impeccably maintained, and perfectly located! This exceptional detached family home is nestled in the heart of desirable Patterson community in Maple. Lovingly cared for by the same owner, this forever home showcases an impressive 18-foot grand front entrance, 9-foot ceilings with crown moulding on the main floor, hardwood flooring throughout, upgraded lighting, and Hunter Douglas shades for a refined finish. Designed with family living and entertaining in mind, the main level offers an open-concept living and dining area, complemented by a separate spacious family room with a cozy gas fireplace. The upgraded chef's kitchen features newer stainless steel appliances, French-door fridge, loads of cabinet space with under-mount lighting, upgraded stone counters and perfectly situated eat-in area with walk-out to backyard. Set on a premium pie-shaped lot widening to 42 ft, the backyard offers space and flexibility for growing families. Upstairs there are four bright bedrooms, including a luxurious primary retreat w large walk-in closet and a spa-like ensuite featuring soaker tub and separate shower. A conveniently located laundry room w storage also on the 2nd floor. Basement provides added storage w a separate cold cellar and outstanding future potential w rough-ins for a bathroom and gas fireplace. Recent updates include fresh paint, new smoke and C02 detectors and some newer windows, ensuring the home is truly move-in ready. Professionally landscaped stone work throughout, fully fenced in yard with beautiful trees and grass finish off the private outdoor space. Located near top-rated schools such as Dr. Roberta Bondar PS, Roméo Dallaire French Immersion PS, St. Cecilia Elementary along w parks, trails, community centres this is an ideal home for families seeking safety and long-term value in one of Vaughan's most coveted neighbourhoods. Just mins to the Maple GO and HWYs. Down the road from Eagles Nest Golf Course, shopping, groceries and restaurants. (id:61852)
Psr
8 - 60 Baynes Way
Bradford West Gwillimbury, Ontario
Welcome to 60 Baynes Way! This exceptional end-unit townhome in the highly sought-after Cachet Bradford Towns community is a show piece. Offering over 2,000 sq. ft. of thoughtfully designed living space, this residence seamlessly blends modern luxury, comfort, and functionality. Upgrades galore. This custom "Jade" layout features upgraded flooring throughout, enhanced lighting, modern stair railings, and custom window coverings. The chef-inspired kitchen is a true focal point, showcasing, quartz countertops, stainless steel appliances, a custom herringbone backsplash, undermount lighting, and effortless flow into the open-concept living area-perfect for both everyday living and entertaining. The primary bedroom is a private retreat on its own level, complete with a spa-inspired ensuite featuring upgraded glass shower and premium tile. With three well-appointed bedrooms and three washrooms, plus second-floor laundry with additional cabinetry, this home offers exceptional functionality and style. The second floor den has a large window providing the perfect place for a home office or playroom. Enjoy outdoor living on the private rooftop terrace, equipped with high end all-season outdoor flooring, a gas line for BBQ, and water hook-up. Additional highlights include two underground parking spaces with access to the property and an adjacent large storage unit. Ideally located steps from the Bradford GO Station and minutes to Highways 400 and 404, with close proximity to parks, shopping, restaurants, and Upper Canada Mall. This is a rare opportunity to own a beautifully upgraded luxury townhome in one of Bradford's most desirable communities. Elevated living starts here. Book your private showing today. (id:61852)
RE/MAX Connect Realty
70 Maple Grove Avenue
Richmond Hill, Ontario
Beautiful & Meticulously Maintained 2646 Sq Ft 4 Level Side Split With A Huge 3 Seasons Sunroom On A Very Rare Offered Premium Lot (75 X 200) Situated on one of the most sought after streets in the heart of oak ridges. this elegant home boasts a spacious living room, cozy family room, classic dining, Gourmet Kitchen W/State Of The Art Appliance! Bosch Fridge W/Beverage Cooler, built-in coffee maker, oven, dishwasher ; induction cooktop.Engineered Hardwood floor throughout. 4 bedrooms on upper level with 3 bathrooms. Finished Bsmt+ Lots Of Storage Space+2 Crawlspace! Elec(R)200 Amps, High Efficiency Furnace And Air-Conditioner. The Manicured Garden,Lawn with under ground sprinkler; Beautifully Landscaped And Very High Treed Fence To Provide Tranquility And Privacy. Long Driveway with interlock Add To The Sense Of Exclusivity. Professionally Finished W/Interlock The Shaded Outdoor Patio Seating Area Is Perfect For Summer BBQ. Live In This Home For A Few Years Then Build Your Dream Home! (id:61852)
Homelife Landmark Realty Inc.
Ph6 - 135 Pond Drive
Markham, Ontario
Penthouse Living in a Boutique style building. Experience this quiet, and well-maintained condo in this rare penthouse that offers 1,192 sq ft of fully usable space that also offers a private unshared terrace with sweeping panoramic views of the cityscape. This bright and spacious 2-bedroom, 2-washroom residence features an open-concept, modern kitchen with updated S/S appliances and generous counter space-perfect for cooking and entertaining. The functional layout offers excellent flow with no wasted space and the no-carpet upgrade provides a clean, contemporary look that's easy to maintain. Retreat to your large terrace to enjoy stunning city views day and night, offering an ideal extension of your living space for relaxing or hosting guests. Convenience is at your doorstep with 1 parking space and 1 locker included. Situated in a prime location close to top-ranking schools, restaurants, shopping, and major roads. This unit combines boutique luxury with everyday practicality and urban convenience. (id:61852)
Culturelink Realty Inc.
1904 - 2916 Highway 7 Road
Vaughan, Ontario
*1-Bedroom + Den, 2-Bathroom condo at The Nord Condos by Cortel Group.*649 Sq ft Plus 66 Sqft Balcony for a total of 714 Sqft.* Open-concept.* Floor-to-Ceiling Windows.*Unobstructed West-Facing Views of the Vaughan Skyline.*9 ft Smooth Ceilings.*Kitchen features SS Appliances, Sleek Cabinetry & Quartz Countertop. *Den can Serve as Second Bedroom. *Amenities : Fitness Center, Yoga studio, Indoor Pool, Sauna, BBQ area, Party Room, Movie Theater, Games Room, Pet Spa, Guest Suites, 24-hour Concierge Service &More. *TTC Buses and Viva Transit are at your doorstep, Vaughan Metropolitan Subway Station is within walking distance.*Mins from Highways 400 & 407, Vaughan Mills Mall, Shopping, Restaurants, York University, and Vaughan Hospital. pictures taken when the unit was vacant. (id:61852)
RE/MAX Imperial Realty Inc.
118 Livante Court
Markham, Ontario
Welcome to this beautifully built semi-detached home in prestigious Victoria Square! This stunning residence offers over 2,900 sq. ft. of well-designed living space in one of the most desirable neighbourhoods. The main floor features 9' smooth ceilings, pot lights, flooring throughout, and fresh paint, creating a bright and inviting atmosphere. The modern open-concept kitchen with quality stainless steel appliances overlooks the spacious great room with a gas fireplace-perfect for family gatherings and entertaining. The second level offers three generous bedrooms and two full bathrooms, providing ample space for family living. The entire third floor boasts 9' ceilings and is dedicated to a private primary suite with his-and-her closets and a luxurious 5-piece ensuite. Located just minutes from Hwy 404, Costco, parks, community centre, and top-rated schools, this home offers the perfect blend of comfort, convenience, and modern style. (id:61852)
Homelife Landmark Realty Inc.
A - 764 Coxwell Avenue
Toronto, Ontario
Charming main-floor apartment in a quiet detached house at Coxwell and Danforth. A flexible layout with three bedrooms and one bathroom. Bedrooms can easily double as a home office or additional living space, or be arranged however best suits your needs. The kitchen has been refreshed with new white cabinets, along with a brand new fridge and stove. Private laundry area includes a brand new washer and dryer, plus a large bonus storage space. Enjoy a spacious front porch and the convenience of a garage with one parking space included. Commuting is easy, with Coxwell subway station just a 3-4 minute walk away, along with bus service on Coxwell and Danforth. Step outside and enjoy everything the neighbourhood has to offer, including cafés, restaurants, and shops along Danforth Avenue, as well as nearby green spaces like Monarch Park, Greenwood Park, and local parkettes. (id:61852)
Sage Real Estate Limited
2106 - 195 Bonis Avenue
Toronto, Ontario
Luxury Joy Condo, Bright & Spacious, Open Balcony With Great View, 9' Ceiling, Large Den With Sliding Door Can Be Used As 2nd Bedroom, Beautiful Laminate Floor T/O, Granite Counter Top, Walking Distance To Mall, Supermarket, Library, Bank, Restaurant... Mins To Hwy 401/404. 1 Parking Included (id:61852)
Real One Realty Inc.
Unit 2 - 171 Cedric Avenue
Toronto, Ontario
Welcome to a Never-Lived-in, Brand-New Luxury Fourplex, meticulously constructed by a renowned builder and ideally situated in the heart of Oakwood Village, minutes from the Subway Station, Shops on Eglinton and St. Clair, Cedarvale Park, Eglinton Station/Crosstown. Downtown Toronto, major Highways via Allen Road, and the prestigious Forest Hill neighbourhood with access to Excellent Schools including Leo Baeck and J.R. Wilcox.This Ground Floor 3-bedroom Residence, featuring three private Ensuite washrooms, offers a rare combination of space, comfort, and privacy. The unit benefits from TWO Separate Entrances, making it ideal for families, multigenerational living, or Hosting Guests with complete independence.Designed for modern living, the suite includes brand-new, energy-efficient appliances, ensuite laundry (LG Tower W/D), and a private Mechanical Room, with Separately Metered Hydro and Gas for FULL COST CONTROL. The building has been constructed to high energy-efficiency standards (ICF Walls), ensuring superior comfort and lower utility costs. WATER and HIGH-SPEED INTERNET as well as SNOW Removal and Lawn maintenance and Yard Cleanings are ALL included in the Rent. Professional Property Management provides Snow Removal and Lawn Maintenance Paid by Landlord, allowing Tenants to enjoy a refined, worry-free lifestyle in a completely new home that has never been lived in. Full/Partial Furniture and Parking is available for additional fees. (id:61852)
Forest Hill Real Estate Inc.
Unit 3 - 171 Cedric Avenue
Toronto, Ontario
Welcome to a Never-Lived-in, Brand-New Luxury Fourplex, meticulously constructed by a renowned builder and ideally situated in the heart of Oakwood Village, minutes from the Subway Station, Shops on Eglinton and St. Clair, Cedarvale Park, Eglinton Station/Crosstown. Downtown Toronto, major Highways via Allen Road, and the prestigious Forest Hill neighbourhood with access to Excellent Schools including Leo Baeck and J.R. Wilcox.This Second Floor 3-bedroom Residence, featuring three private Ensuite washrooms, offers a rare combination of space, comfort, and privacy. The unit benefits from A Separate Entrances, making it ideal for families, multigenerational living, or Hosting Guests with complete independence.Designed for modern living, the suite includes brand-new, energy-efficient appliances, ensuite laundry (LG Tower W/D), and a private Mechanical Room, with Separately Metered Hydro and Gas for FULL COST CONTROL. The building has been constructed to high energy-efficiency standards (ICF Walls), ensuring superior comfort and lower utility costs. WATER and HIGH-SPEED INTERNET as well as SNOW Removal and Lawn maintenance and Yard Cleanings are ALL included in the Rent. Professional Property Management provides Snow Removal and Lawn Maintenance Paid by Landlord, allowing Tenants to enjoy a refined, worry-free lifestyle in a completely new home that has never been lived in. Full/Partial Furniture and Parking is available for additional fees. (id:61852)
Forest Hill Real Estate Inc.
Unit 1 - 171 Cedric Avenue
Toronto, Ontario
Welcome to a Never-Lived-in, Brand-New Luxury Fourplex, meticulously constructed by a renowned builder and ideally situated in the heart of Oakwood Village, minutes from the Subway Station, Shops on Eglinton and St. Clair, Cedarvale Park, Eglinton Station/Crosstown. Downtown Toronto, major Highways via Allen Road, and the prestigious Forest Hill neighbourhood with access to Excellent Schools including Leo Baeck and J.R. Wilcox.This lower-level 3-bedroom Residence, featuring three private Ensuite washrooms, offers a rare combination of space, comfort, and privacy. The unit benefits from TWO Separate Entrances, making it ideal for families, multigenerational living, or Hosting Guests with complete independence.Designed for modern living, the suite includes brand-new, energy-efficient appliances, ensuite laundry (LG Tower W/D), and a private Mechanical Room, with Separately Metered Hydro and Gas for FULL COST CONTROL. The building has been constructed to high energy-efficiency standards (ICF Walls), ensuring superior comfort and lower utility costs. WATER and HIGH-SPEED INTERNET as well as SNOW Removal and Lawn maintenance and Yard Cleanings are ALL included in the Rent. Professional Property Management provides Snow Removal and Lawn Maintenance Paid by Landlord, allowing Tenants to enjoy a refined, worry-free lifestyle in a completely new home that has never been lived in. Full/Partial Furniture and Parking is available for additional fees. (id:61852)
Forest Hill Real Estate Inc.
