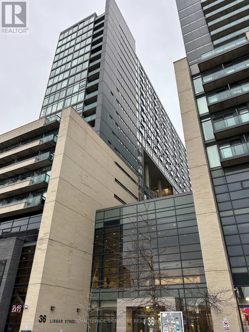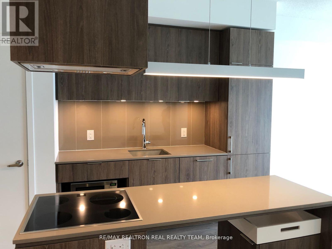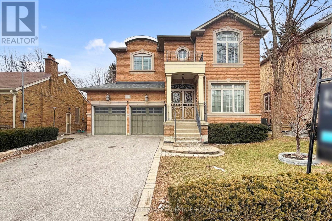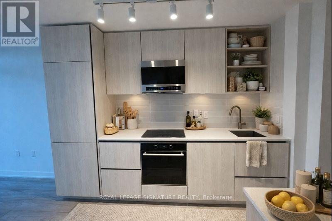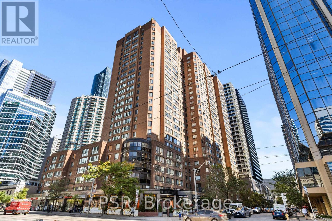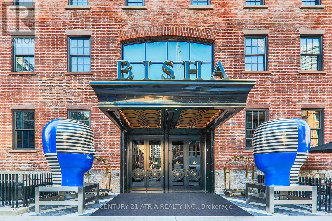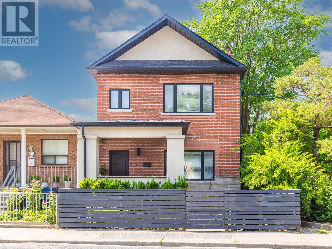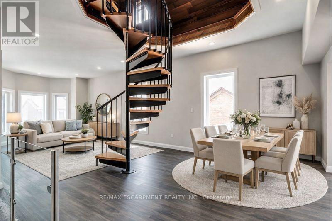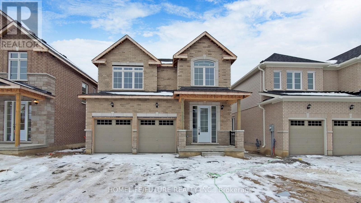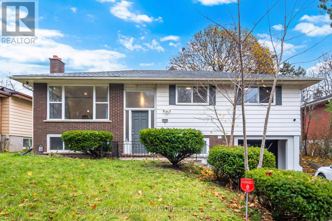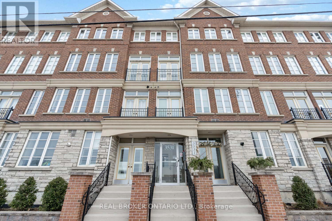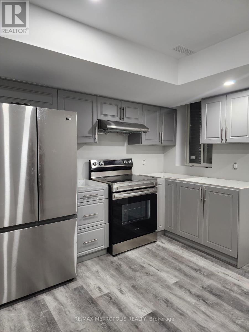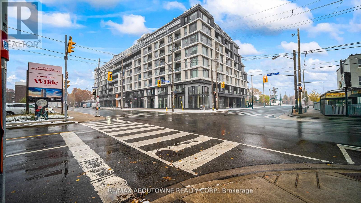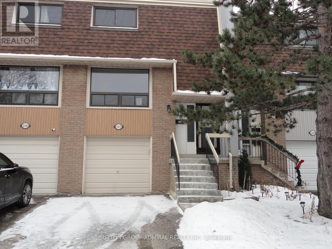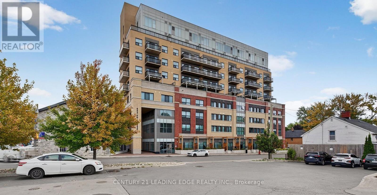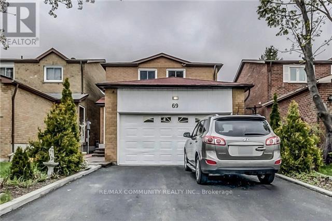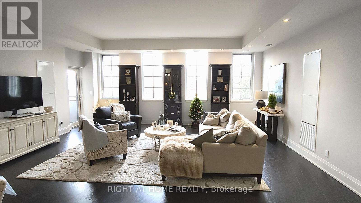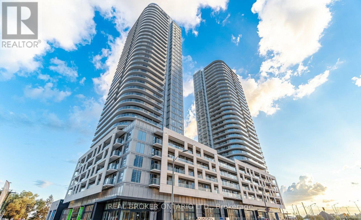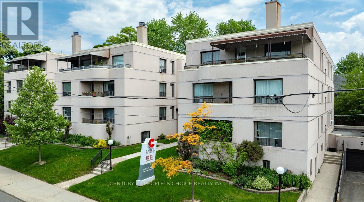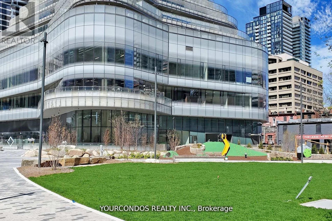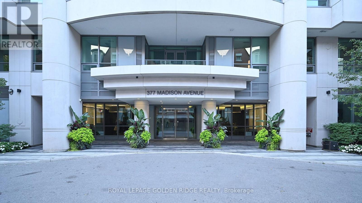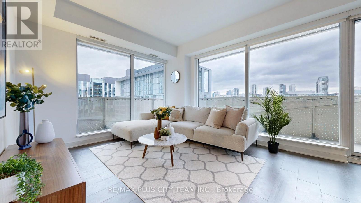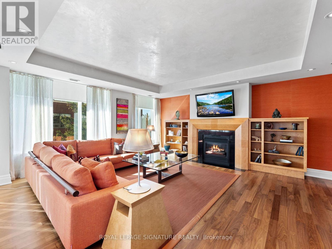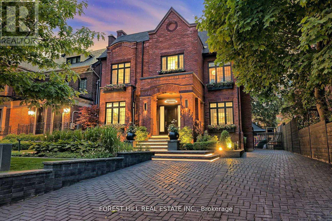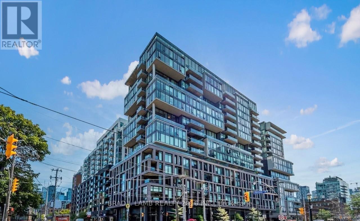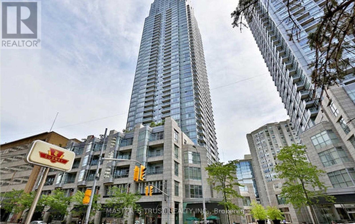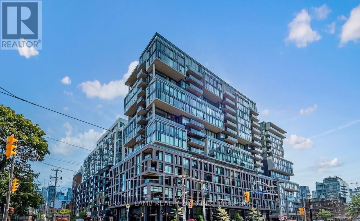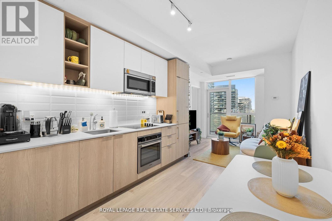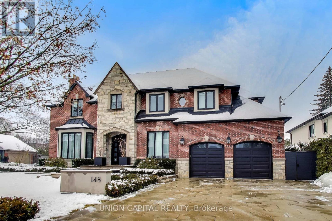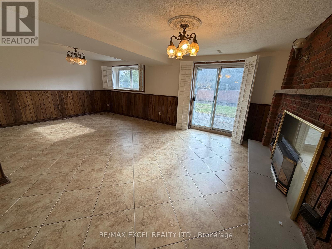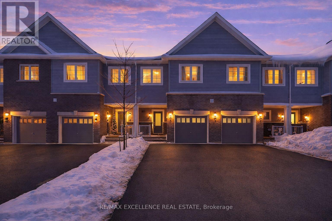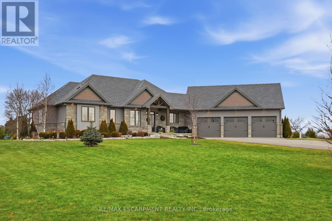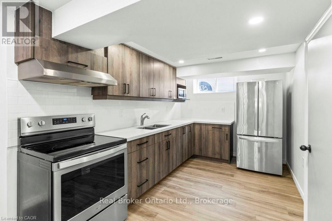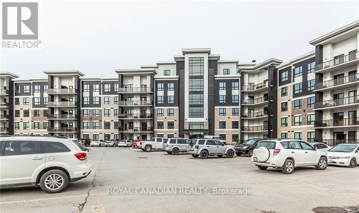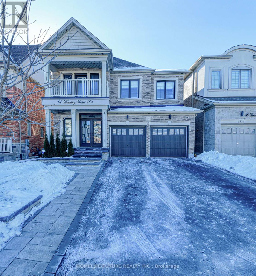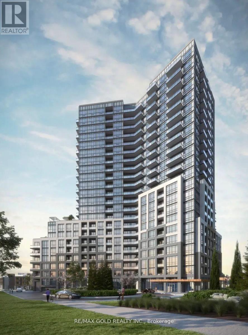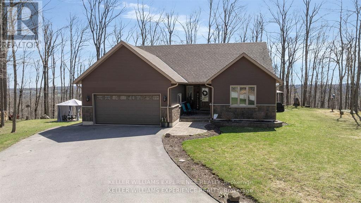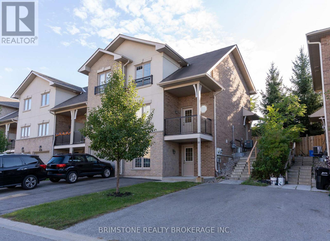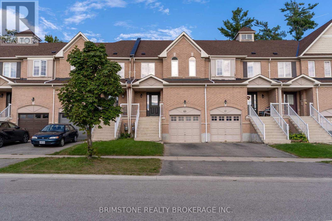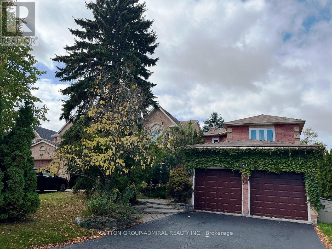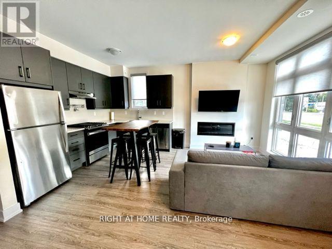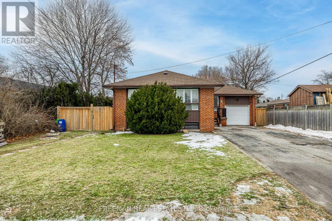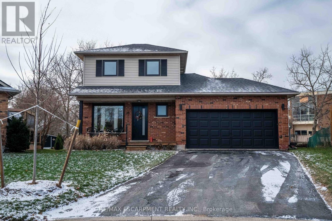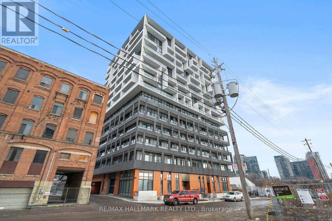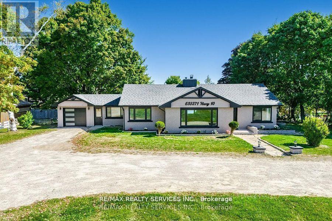1202e - 36 Lisgar Street
Toronto, Ontario
Extremely large 901 sq. ft. suite available for lease in the heart of Queen Street West. This stunning 2-bedroom, 2-bathroom condo features a spacious open-concept layout and two private balconies, offering abundant natural light and exceptional living space.The suite boasts brand new built-in stainless steel appliances, Two Mirrored Closets in Primary room and Walk in Closet in 2nd Bedroom both with Floor to Ceiling Windows. Enjoy the convenience of 24-hour concierge service, streetcar access at your doorstep, andy to renowned restaurants, nightlife, bars, and boutique shops. Located in the prestigious Little Portugal / Queen West neighbourhood, this modern residence overlooks Lisgar park and offers unobstructed east-facing views within a vibrant, young-professional, cosmopolitan community. Parking available for an additional $149/month. (id:61852)
Royal LePage Signature Realty
604 - 15 Lower Jarvis Street
Toronto, Ontario
Luxury And Modern Condo With 1 Bedroom + 1 Washrooms, It's A True Bedroom With Window & Big Balcony, Beautiful Layout With Open Concept, Laminate Flooring All Over, Close to Gardiner Exp. George Brown College, TTC, St Lawrence Market, Water Front & Much More!! (id:61852)
RE/MAX Realtron Real Realty Team
130 York Mills Road
Toronto, Ontario
This custom-built residence in prestigious St. Andrew's blends luxury with warmth, offering a rare opportunity for the perfect family retreat. Designed with a functional and purposeful layout, this home creates a welcoming and harmonious atmosphere. The gourmet kitchen features an oversized granite island and top-quality built-in appliances - ideal ensuring efficiency and performance. Designed for prosperity and balance in mind, this home offers a natural flow between living spaces. Each of the four spacious bedrooms includes a private ensuite and large closet space, ensuring comfort and privacy for all family members. The finished basement provides a generous recreation space, perfect for gatherings, play, or relaxation. Spacious two-car garage, conveniently accessible directly from inside the house. Beautifully landscaped front and back yards add serenity to the setting, while proximity to Owen Public School, St. Andrew Junior High, shopping, transit, and amenities ensures daily convenience. (id:61852)
Slavens & Associates Real Estate Inc.
Applaud Realty Inc.
2010s - 110 Broadway Avenue
Toronto, Ontario
Welcome to the luxurious Untitled Condos, where modern design meet sun matched convenience at Mount Pleasant & Eglinton. This stunning 1+1bedroom, 2-bath suite offers a functional open-concept layout with sleek, contemporary finishes throughout. Stunning south Views and lake view. The spacious living area is enhanced by floor-to-ceiling windows, flooding the home with natural light, while the stylish kitchen features integrated appliances, quartz counter tops, and premium cabinetry. The den with sliding doors offers exceptional flexibility, ideal as a second bedroom, guest room, or private home office, with the second full bathroom conveniently located next to it. The primary bedroom features ample closet space and a beautifully finished ensuite. Residents enjoy access to world-class amenities, including 24-hour concierge and security, indoor and outdoor pool with spa, fully equipped fitness centre and basketball court, rooftop dining areas with BBQs, as well as co working lounges and private dining rooms-perfect for both work and entertaining. Perfectly situated steps from Eglinton Subway Station, this prime Midtown location places renowned restaurants, cafés, boutiques, and everyday conveniences right at your doorstep. Offering the perfect blend of urban energy and neighborhood charm, this thoughtfully designed suite is ideal for professionals or couples seeking stylish living in one of Toronto's most desirable communities. Virtually staged (id:61852)
Royal LePage Signature Realty
2803 - 771 Yonge Street
Toronto, Ontario
Brand New Adagio (going through final construction stages) - 743 Sq Ft 2 Bed and 2 Full bathrooms - Flamenco Floor Plan Nestled In The Vibrant Heart Of Yorkville Exquisitely Crafted By Giannone Petricone & Associates, Adagio Soars 29 Stories At The Prestigious Corner Of Yonge & Bloor. (id:61852)
RE/MAX Urban Toronto Team Realty Inc.
901 - 633 Bay Street
Toronto, Ontario
Spacious And Bright, This Freshly Painted 935 Sq Ft Two-Bedroom Residence At Horizon On Bay Combines Generous Proportions With Exceptional Downtown Convenience. Perfectly Positioned In The Heart Of The Bay Street Corridor, The Suite Features A Large Primary Bedroom With A Walk-Through Closet And Private Four-Piece Ensuite, A Well-Appointed Kitchen Overlooking The Open-Concept Living And Dining Areas, And A Balcony Ideal For Enjoying Morning Coffee Or Evening City Views. With A Walk Score Of 99, Everything You Need Is Just Steps Away From The Yonge-University Subway Line And Streetcar To TMU, Major Hospitals, The Financial District, Eaton Centre, Restaurants, Theatres, And More. Offering Tremendous Value, The Maintenance Fees Cover Heating, Air Conditioning, Electricity, And Water, Ensuring Effortless Downtown Living. Spacious, Practical, And Full Of Potential, This Residence Invites You To Bring Your Own Design Vision To One Of Toronto's Most Connected And Vibrant Locations. (id:61852)
Psr
1107 - 88 Blue Jays Way
Toronto, Ontario
Welcome To This Great Floor Plan Maximizing Every Square Inch IN THE INFAMOUS BISHA HOTEL RESIDENCE! Larger 1 Bedroom Style With Extra Wide Entrance(+1 As Per Floor Plan) Giving Loads Of Opportunity For Storage Options/Office Desk Etc. Unit Facing South With Tons Of Sunlights. Open Concept, 9 Ft High Exposed Concrete Ceiling, Spacious Living Room. Well maintained and unit will be professionally cleaned after current tenant leave. Everything Right At Your Front Door. Ttc Acess, Endless Restaurants, Theatres & Shops As Well As The Prestigious Tiff Festival, Financial District! 24 Hour Concierge, Fitness Centre, Roof Deck, Swimming Pool,Hotel Restaurants & Bars, Business Centre &Meeting Rooms, Private Residents Lounge With Catering Kitchen &Wet Bar, Rooftop Infinity Pool, Cafe, Salon, Pet Services, Housekeeping Services. (id:61852)
Century 21 Atria Realty Inc.
480 Vaughan Road
Toronto, Ontario
Step inside this beautifully updated 3-bedroom detached home, offered fully furnished for an effortless turnkey move-in. Bright,open interiors flow seamlessly through the main living, dining, and kitchen spaces. This is ideal for daily life or entertaining,while the newly finished lower level features a separate entrance, kitchen, 3-piece bath, and full laundry, providing flexibility for rental potential, an in-law suite, or extra space for a growing family.Outside boasts two decks, both with high privacy fences. The main floor deck offers plenty of entertaining space complete with a jacuzzi. The upper deck off the master offers a private escape for a morning coffee or quiet read. The rare triple carport easily fits three cars, or even four Minis if you line them up just right!Located adjacent to Cy Townsend Park and minutes to Cedarvale Park, this home offers community charm and unbeatable convenience. Walk to great schools including JR Wilcox and Leo Baeck Day School, neighbourhood shops and cafes. Getting around the city doesn't get much easier with access to Eglinton West and St. Clair West Subway stations, LRT, buses orStreetcar.A stylish, move-in-ready home ideal for first-time buyers, families, or investors seeking a turn-key opportunity in one of midtown's most connected neighbourhoods. (id:61852)
Royal LePage Signature Realty
2 - 201 Victoria Avenue N
Hamilton, Ontario
Welcome to 201 Victoria Avenue, Unit 2 a stylish two-level rental unit featuring a unique loft-style layout. The open-concept living and dining area offers a bright, versatile space ideal for relaxing or entertaining. The loft-style bedroom adds character and privacy while maintaining an airy, modern feel. Enjoy the convenience of in-suite washer and dryer, along with access to a shared deck, thoughtfully divided by a fence to create defined outdoor spaces between units. This well-designed home combines comfort, functionality, and contemporary living in a great location. Located in Hamilton's Landsdale neighbourhood, it's close to shopping at Jackson Square, Hamilton Mall, and local shops, HSR bus routes and the Hamilton GO Centre. Two parking spaces on the right side of the driveway. Tenant pays 100% of utilities. (id:61852)
RE/MAX Escarpment Realty Inc.
622 Lemay Grove
Peterborough, Ontario
Attention Trent University Students-Your Next Semester Starts Here! Welcome To This Stunning Single Detached Home Located In The Prestigious West End Of Peterborough. Featuring 4 Spacious Bedrooms And 4 Modern Washrooms, This Home Offers One Of The Best And Most Functional Layouts In The Area.Highlights Include An Elegant Oak Staircase, Upgraded Kitchen Cabinets, Quartz Countertops, A Breakfast Bar, 9-Foot Ceilings, And Brand-New Appliances. The Primary Bedroom Boasts A Luxurious Ensuite With Double Sinks And His & Her Closets. Convenient Inside Access From The Double-Car Garage Adds To Everyday Comfort.Ideally Situated Just 10 Minutes From Trent University With Easy Access To Highways 7, 115, And 407 East. Close To Schools, Parks, Shopping, Restaurants, Downtown, And Nearby Medical Facilities Including Hospitals And Clinics.Enjoy Added Privacy With No House Behind, Backing Onto Beautiful Green Space And Mature Trees. Located In A Brand-New, Family-Friendly Community.One Of The Best Location In Peterborough. Don't Miss This Classic Beauty. Ready To Move With Your Flexibility. (id:61852)
Homelife/future Realty Inc.
406 Tamarack Drive
Waterloo, Ontario
Beautiful Legal Duplex In The Heart Of Waterloo's University District. Welcome To This Beautiful, Fully Licensed Duplex Ideally Located In One Of Waterloo's Most Sought-After Neighborhoods - Right Within The University District. Just A Short Walk To Wilfrid Laurier University, The University Of Waterloo, And Conestoga College, This Property Offers Exceptional Convenience For Students And Investors Alike. The Home Features A Spacious, Modern Kitchen With Quartz Countertops, Stylish Backsplash, New Cabinetry, And Stainless-Steel Appliances, With A Walk-Out To A Balcony Overlooking A Spacious Backyard That Backs Directly Onto St. David Catholic Secondary School's Green Field. No Neighbours Behind, Providing Lots Of Privacy. The Bright And Open Living And Dining Area Provides An Inviting Space For Relaxation And Entertaining. You'll Find Four Generously Sized Bedrooms, While A Separate Entrance Leads To An Additional Fully Finished Basement Apartment, Offering Flexibility For Tenants Or Extended Family. Spent Lots Of $$$ On Renovations, Including But Not Limited To Basement Waterproofing And An Upgraded 200A Electrical Panel, Which Is Very Rare In The Area. This Property Is City-Licensed For Student Housing And Currently Generates Approximately $5,000 Per Month During The School Year, Making It An Ideal Investment For Parents Of University Students, Seasoned Investors Seeking Strong Rental Returns, Or First-Time Buyers Looking For A Mortgage Helper. Extensive Renovations Have Been Completed Top To Bottom, Including (But Not Limited To):Roof (2021)HVAC System (2021)Gas Meter (2021)Electrical Panel Upgrade (2021)Basement Waterproofing (2021)Garage Door (2022)Driveway (2024)Additionally, This Property Falls Within An Area Identified By The City Of Waterloo For Potential Medium-Rise Residential Development, Offering Strong Future Growth Potential For Savvy Investors. Don't Miss This Rare Opportunity To Own A Turnkey, Income-Generating Property! (id:61852)
Royal LePage Signature Realty
845 Lakeshore Road
Haldimand, Ontario
The BEST property along Lakeshore Rd for many miles! Great view of Lake Erie! Double-width lot(non-severable) Only one building allowed on the site. Very good Drilled well, but non-potable. Very good septic tank (visible) & septic bed under the vacant lot. Township maintains the road & hence the rocks on the shores side of it. This cottage bears no cost for shore erosion! Cottage is set up and back from the lake so it's more protected from storms than others in the area. Seasonably rentable until you are ready to build your retirement dream home! Immediate possession is possible. RmSz Approx. (id:61852)
Keller Williams Referred Urban Realty
209 - 3531 Lakeshore Boulevard W
Toronto, Ontario
Located at Waterford Terrace in the heart of Long Branch, this spacious 2 bedroom suite features open concept living with a sunny south view : ) Completely renovated kitchen with stainless steel appliances, two balconies (1 juliette and 1 open), and so much storage! Close to the GO Station, the Gardiner Expressway, Hwy 427, TTC, and Lake Ontario. Don't miss out on this one! Some photos have been virtually staged. (id:61852)
Real Broker Ontario Ltd.
Bsmt - 261 Clockwork Drive
Brampton, Ontario
Bright and well-maintained 2-bedroom basement apartment featuring 1 full washroom, separate entrance, and private laundry. Includes 1parking space. Convenient location close to amenities, transit, and schools. Ideal for a small family or working professionals. Tenants will pay 30% utilities . (id:61852)
RE/MAX Metropolis Realty
412 - 556 Marlee Avenue
Toronto, Ontario
The Dylan Condos presents sophisticated urban living in the vibrant heart of Midtown Toronto. This 1-bedroom + 1 den, 2-bath suite showcases high ceilings, floor-to-ceiling windows, and a bright open-concept layout filled with natural light. The contemporary kitchen is designed with sleek cabinetry, stainless steel appliances, and generous counter space-ideal for both cooking and entertaining. The spacious bedroom provides a serene retreat, complemented by in-suite laundry, One parking space, a locker included and dedicated bicycle parking. Residents enjoy exceptional amenities including a fitness centre, party room, visitor parking, and professional on-site management. Perfectly situated in one of Toronto's most connected neighbourhoods, you're just steps from Lawrence West Subway Station, Yorkdale Mall, Allen Road, and Highway 401.With shops, dining, parks, and schools nearby, this location offers the ultimate in comfort and convenience. (id:61852)
RE/MAX Aboutowne Realty Corp.
137 Ashton Crescent
Brampton, Ontario
Bright - Spacious - Updated -Vacant - 1,180 Square feet as per MPAC and a finished walk-out lower level. Entrance to garage from ground floor. (id:61852)
Sutton Group-Admiral Realty Inc.
422 - 652 Princess Street
Kingston, Ontario
Prime Turn-Key Investment opportunity at Sage Kingston - Steps to Queen's University! This bright and airy 2-bedroom, 2-bathroom condo is the perfect home base for students or young professionals, and is perfectly positioned to capture the high rental demand from Queen's University and Kingston General Hospital. This unit comes VACANT and FURNISHED! Enjoy an open-concept layout featuring 9ft ceilings, oversized windows that flood the space with natural light, and a sleek kitchen with stone counters new stainless steel appliances. The convenience of in-suite laundry and climate control in every room ensures comfort year-round. Enjoy "hotel-style" amenities, including a stunning glass-roof indoor atrium, full size fitness centre, quiet study lounges, and a rooftop terrace with panoramic city views. With professional management services available and a location boasting a 94 Walk Score, this is a PASSIVE asset for any portfolio. (id:61852)
Century 21 Leading Edge Realty Inc.
Basement - 69 Tangmere Crescent
Markham, Ontario
Location, Location Location*** 1 Bedrooms Bsmt. Walking Distance To Schools, Parks, Ttc Buses, Community Centre & Minutes From Pacific Mall & Shopping Centers. Easy Transportation To Major Highways. Basement Apartment Separate Entrance. Clean And Well Maintained Ready To Move On December 01, 2023. Tenant Pays 40% Of Utilities. (id:61852)
RE/MAX Community Realty Inc.
330 - 20 Fred Varley Drive
Markham, Ontario
Luxury Boutique Condo in the heart of Unionville, next to restaurants, shopping and all the activities Main St. has to offer. This large 1568 sq.ft. open concept 2+1 bedroom , 3 bathroom condo overlooks a park with 2 balconies. Each bedroom has private ensutie bathroom. Oversize windows lets lots of natural light. The kitchen boasts Miele built-in appliances and granite counter tops. **EXTRA** 2 side by side parking spots (id:61852)
Right At Home Realty
3501 - 2033 Kennedy Road
Toronto, Ontario
This beautifully designed 790 sq. home features 2-Bedroom + Den, 2-Bathrooms with sleek laminate flooring, an open-concept layout, and a modern kitchen with high-end built-in stainless steel appliances. The large balcony extends your living space, offering breathtaking northwest views and an abundance of natural light throughout the day. Enjoy the convenience of 1 parking spot and 1 locker, along with quick access to Highway 401 for seamless travel. Located just minutes from Scarborough Town Centre, grocery stores, dining options, and future ground-floor retail, this home offers the ultimate in urban convenience. The buildings incredible amenities include a library, gym, rooftop terrace, guest suites, sports lounge, and 24-hour security, ensuring a luxurious lifestyle. Perfect for families, professionals, or investors - don't miss this opportunity! **EXTRAS** B/I FRIDGE, S/S B/I-OVEN, FLAT COOK TOP, MICROWAVE WITH OVER THE RANGE HOOD-FAN, BUILT-IN DISHWASHER, STACKED WASHER AND DRYER. (id:61852)
Real Broker Ontario Ltd.
6 - 869 Avenue Road
Toronto, Ontario
Bright Sun-Filled 1br apartment located in highly desirable Forest Hill South! This unit has been renovated and is move-in ready! Spacious kitchen & bathroom, open concept living room/dining room, and a big bedroom with a large closet! Professionally managed family friendly rental building with attentive maintenance staff to ensure your home is always in great condition. You will love living in this prestigious neighborhood located in the heart of Torontos uptown district. The community offers an abundance of recreational opportunities including several parks, fitness and sports centers, and walking trails. The Beltline Trail, which runs through the neighborhood, offers outdoor enthusiasts a chance to explore a peaceful nature escape nestled within the city. Residents have access to a variety of shopping and dining options. Overall, Forest Hill South is an affluent neighborhood with a strong sense of community and an ideal place for families and professionals who want to experience a luxurious lifestyle coupled with easy access to downtown Toronto. (id:61852)
Century 21 People's Choice Realty Inc.
912 - 11 Wellesley Street W
Toronto, Ontario
Luxury Condos At 11 Wellesley On The Park At The Heart Of Downtown Toronto Near Yonge & Wellesley. Functional And Efficient Studio Layout With Laminate Flooring Throughout And Floor To Ceiling Windows. Modern Kitchen With Built-In Appliances, Backsplash. Beautiful East-View Exposure With Large Balcony. Convenient Location With Steps To Subway Station, U Of T, TMU. Close To Bars, Restaurants, Yorkville Shopping, Eaton Centre, Dundas Square And The Financial District. Close Proximity To All Other Daily Essentials. (id:61852)
Yourcondos Realty Inc.
Suite Realty Inc
224 - 377 Madison Avenue
Toronto, Ontario
Studio/Pied-A-Terre. 479 S.F., in Boutique Condo. Steps to Dupont Subway & Casa Loma. Close To Everything. Euro/Contemporary Feel. Suits Single or Close Couple. Sorry No Parking & No Locker Included. Tenant Pays Hydro & Cable. Tenant Must be Qualified (Per Landlord). (id:61852)
Royal LePage Golden Ridge Realty
613 - 60 Tannery Road
Toronto, Ontario
Discover contemporary living in the heart of the Canary District, one of Toronto's most dynamic and connected neighbourhoods. This thoughtfully designed two-bedroom suite combines comfort and functionality with an open-concept layout perfect for both everyday living and entertaining. A wrap-around balcony of over 300 sq. ft. expands your living space outdoors, offering the ideal setting to unwind and enjoy open city views. Modern finishes, abundant natural light, and a seamless layout create a warm and inviting atmosphere throughout. Nestled in a quiet, boutique-style building, residents enjoy access to exceptional amenities including a fully equipped fitness centre, 24-hour concierge, meeting and party rooms, pet spa, and a rooftop terrace with BBQ areas. Conveniently located near the Distillery District, local cafés, restaurants, parks, and transit, this suite delivers the perfect balance of modern convenience and community-focused living. (id:61852)
RE/MAX Plus City Team Inc.
603 - 155 St. Clair Avenue W
Toronto, Ontario
Step off your private elevator into a light-filled home offering sweeping, views of the city.With floor-to-ceiling windows and a private balcony, refined finishes and elegant details create a calm, sophisticated atmosphere above the city below. The custom Downsview kitchen is both striking and functional, equipped with top-of-the-line Wolf and Sub-Zero appliances. The open layout connects effortlessly to the breakfast nook and dining room, creating a warm and inviting flow throughout the living space. Walnut hardwood floors, with a fireplace made of birds eye maple. The spacious living room features a sleek gas fireplace encased in custom woodwork, and elegant finishes, ideal for hosting guests or enjoying quiet nights at home.Every corner of this suite has been thoughtfully curated, with luxurious materials, designer lighting, and custom built-ins that elevate the everyday. This is more than a residence - it's a refined lifestyle in one of Toronto's most coveted buildings. A rare opportunity to own a one-of-a-kind home where luxury, location, and design come together flawlessly. Enjoy five-star concierge and valet service, along with world-class amenities. Ideally located just minutes from Yorkville, Forest Hill, and Yonge & St. Clair. This residence includes two premium parking spaces, a spacious locker, high-end built-in speakers, designer light fixtures, and top-tier appliances - every detail thoughtfully upgraded for comfort and style. (id:61852)
Royal LePage Signature Realty
176 Balmoral Avenue
Toronto, Ontario
Extraordinary South Hill Landmark Residence. A rare offering of architectural brilliance and historic significance, this storybook red-brick estate was originally built in 1908 and is attributed as the early residence of Lawren Harris, celebrated founder of Canada's famed Group of Seven. Painstakingly rebuilt w/a full-scale reconstruction and rear addition in 2018, followed by an elevated design renovation in 2020 by Sherwood Homes and Connie Braemer Design, this property masterfully blends heritage charm w/modern luxury. Behind its romantic facade lies a sophisticated contemporary interior, curated with exceptional attention to detail. The dramatic foyer showcases a Nero Marquina and Oriental White marble checkered floor beneath a mirrored bronze ceiling, with Macassar ebony archways and custom aged-metal French doors. The living room offers a bespoke black metal fireplace with Nero Assoluto stone and custom window seating, while the jewel-like powder room is wrapped in Phillip Jeffries cork wallpaper. The chefs kitchen by Cando Woodworking features rift-cut ebony-stained oak cabinetry w/brass detailing, a custom metal hood, Belvedere quartzite counters, 10 foot sliding glass doors that connect seamlessly to the outdoors. Ebony-stained mahogany millwork and a sleek black metal mantel enrich the adjoining family room. The primary suite is a private retreat w/custom Sapele mahogany furnishings, a Noir St. Laurent marble fireplace, and a boutique-style walk-in closet. The ensuite is clad in Noir St. Laurent marble with a dramatic backlit feature wall, custom vanity, and integrated sinks. Outdoors, a spectacular acrylic and stainless-steel pool by Elite Pools anchors the private garden oasis, complemented by extensive cedar decking, multiple terraces, and retractable awnings. A heated driveway with custom pavers and illuminated walkway complete this world-class residence. This is more than a home, it is a South Hill landmark, where history, design, and luxury converge. (id:61852)
Forest Hill Real Estate Inc.
1609 - 111 Bathurst Street
Toronto, Ontario
Enjoy your life in this gorgeous corner penthouse in the sky. Stunning 1 bed, 1 bath, approx 650 sq ft interior plus large balcony. Enjoy true floor-to-ceiling windows in every room boasting panoramic postcard views. Unobstructed north-west exposure fills the unit with natural sunlight all day. Modern kitchen with gas range, stone countertops and stainless steel appliances. Enjoy the large balcony with a gas line for a BBQ! Located in the vibrant heart of King West Village, this condo has a 100 Walk Score - you're just steps from everything including 24hr streetcars, Queen West shopping, trendy cafes, Loblaws, banks & St Andrews Park are all just steps away. Liberty Village is a short stroll, adding even more options for cool dining and entertainment. Don't miss your chance to live in one of the most desirable locations in Toronto! (id:61852)
Brad J. Lamb Realty 2016 Inc.
4312 - 2191 Yonge Street
Toronto, Ontario
Luxurious Minto Built Condo At Yonge/Eglinton. Subway Just Across The Street. New Painted & New Flooring. Spacious East Facing637 Sqf With Amazing, Unobstructed Panoramic Views In This 43rd Flr. Well Designed Open Layout, 9' Ceilings, Floor-To- Ceiling Glass Panes, GraniteCounter Top, Etc. Steps To Shops, Restaurants & Groceries. 5 Star Amenities: Indoor Pool, Gym, Yoga, Sauna, Media Room, BbqTerrace, GuestSuites, 24Hr Concierge. (id:61852)
Master's Trust Realty Inc.
1609 - 111 Bathurst Street
Toronto, Ontario
Enjoy your life in this gorgeous corner penthouse in the sky. Stunning 1 bed, 1 bath, approx 650 sq ft interior plus large balcony. Enjoy true floor-to-ceiling windows in every room boasting panoramic postcard views. Unobstructed north-west exposure fills the unit with natural sunlight all day. Modern kitchen with gas range, stone countertops and stainless steel appliances. Enjoy the large balcony with a gas line for a BBQ! Located in the vibrant heart of King West Village, this condo has a 100 Walk Score - you're just steps from everything including 24hr streetcars, Queen West shopping, trendy cafes, Loblaws, banks & St Andrews Park are all just steps away. Liberty Village is a short stroll, adding even more options for cool dining and entertainment. Don't miss your chance to live in one of the most desirable locations in Toronto! (id:61852)
Brad J. Lamb Realty 2016 Inc.
1603 - 50 Ordnance Street
Toronto, Ontario
Beautiful 1 Bedroom suite located in East Liberty Village. This Stunning Unit Is Modern & Bright W/ Open-Concept Kitchen, High-End B/I Appliances & Upgraded Vinyl Flooring. Functional Living Space W/ W/O Balcony. Porcelain Tile Floor 4PC Bathroom & Stacked Washer/Dryer Ensuite. Steps to Ttc, Lake, Park, Liberty Village, King West, Groceries, Shops, Bmo Field And Much More! (id:61852)
Royal LePage Real Estate Services Ltd.
148 Highland Crescent
Toronto, Ontario
Exceptional family home offering over 5,000 sq. ft. of beautifully finished living space in a prime North York location. This expansive residence features a finished walk-up basement, and an ideal layout for multi-generational living or entertaining. The main floor boasts elegant hardwood floors, a formal living and dining room with bay windows, a spacious family room with fireplace, and a chef's kitchen complete with centre island, breakfast bar, built-in shelving, and heated floors, flowing into a bright breakfast area with walk-out to the terrace. Situated steps from top-rated schools including York Mills Collegiate Institute, Crescent School, Toronto French School, and Havergal College, and minutes to elite private options. Enjoy close proximity to York Mills Park, Edwards Gardens, and the scenic trails of the Don Valley. Convenient access to Bayview Village, York Mills Shops, fine dining, golf courses, transit, and major highways completes this unparalleled offering. (id:61852)
Union Capital Realty
Lower - 71 Hickorynut Drive
Toronto, Ontario
Ground Level (not below grade) with Separate Entry To Private Suite With Open Concept Layout and Parking. Great Location With Private Accommodation And Open Concept Bedroom. Fully Separate Entrance, Use Of Backyard, Private (Not Shared) Laundry. Renovated Kitchen With A Granite Counter Top & Bathroom With Tub & Bidet. Gas Fireplace In Family Room With Walkout To Rear Yard. Tenant Responsible For 30% Utilities & Shared Grass/Snow Maintenance. (id:61852)
RE/MAX Excel Realty Ltd.
138 Winters Way
Shelburne, Ontario
Welcome to this well-maintained freehold 2-storey townhouse ideally located in afamily-friendly neighbourhood in the heart of Shelburne. Offering over 2,100 sq ft of finishedliving space, this move-in ready home features 3 bedrooms, 4 bathrooms, and a fully finishedwalk-out basement backing onto a ravine-a rare and desirable setting. The bright, open-conceptmain floor offers a functional layout with a modern kitchen complete with stainless steelappliances, ample cabinetry, and generous counter space, flowing seamlessly into the living anddining areas-perfect for everyday living and entertaining. The second level features a spaciousprimary bedroom with walk-in closet and 3-piece ensuite, along with two additional well-sizedbedrooms and a full main bathroom. The finished walk-out basement provides versatile additionalliving space and includes a 3-piece bathroom with direct access to the backyard and peacefulravine views. Additional highlights include upper-level laundry, central air rough-in, andinside access to the garage.Conveniently located close to parks, schools, shopping, and local amenities. (id:61852)
RE/MAX Excellence Real Estate
6 Macneil Court
Brant, Ontario
Goldie Locks would say this house is just right! 6 Macneil court is a stunning bungalow that spans 1,672 square feet and was built in 2017. This home is located at the end of a quiet cul-de-sac and offers privacy while providing easy access to highways for commuters. This residence is the perfect size for someone wanting large principal rooms, great finishes, a family friendly layout and no wasted space. The open concept main floor is bright and spacious, featuring a spectacular great room with vaulted ceilings open to a huge custom kitchen with all the bells and whistles. Looking for a tranquil escape? Enter the primary bedroom, where you'll enjoy a spa-like ensuite featuring a luxurious floating tub and with a huge glass door shower. Ideal for unwinding after a long day. An additional two bedrooms, a four-piece family bathroom and a spacious laundry area with access to the three-car garage complete the main floor. The lower level has been beautifully finished with a huge rec room, three-piece bathroom, a fourth bedroom, a craft room and a games area! There is plenty of room for family gatherings and loads of fun in this inviting lower level. Outside there is parking for 10 cars, an expansive 1.24-acre lot with a tastefully built covered back deck off the kitchen to enjoy your morning coffee. RSA. (id:61852)
RE/MAX Escarpment Realty Inc.
Lower Unit - 326 East 19th Street
Hamilton, Ontario
Beautifully renovated in 2021, this bright and modern 2-bedroom, 1-bath lower unit is tucked away on a quiet, family-friendly street in Hamilton Mountain! You'll love the stylish finishes, cozy pot lights, and the sleek updated kitchen with stainless steel appliances. The layout is spacious and well-designed, complete with in-unit laundry for added convenience. With the Juravinski Hospital, Mohawk College, The LINC, shopping, schools, and transit just minutes away, this home is the perfect mix of comfort, style, and location! (id:61852)
Real Broker Ontario Ltd.
124 - 630 Sauve Street
Milton, Ontario
Prime location Of Milton. Origin Condos/Ground floor condo/**Inspire Model** 818 Sqft as per builder floor plan. Beautiful and spacious 2 bedrooms with 2 full bathrooms, open concept, high ceiling with large windows, overlooking on breathtaking ravine/ greenbelt, sit in open balcony and enjoy the fresh breeze. This apartment is entirely Carpet-Free providing a modern living space. Primary Bedroom Has Large Closet And 4Pc En-suite. Easy access to Hwy 401 and 407, Public transit just outside the building, Steps to schools, Close to shopping. Upgraded Kitchen with Granite countertops, Breakfast Bar, S/S Appliances. 1 Underground Parking and one locker. (id:61852)
Royal Canadian Realty
14 Dancing Waters Road
Brampton, Ontario
RAVINE + NO WALKWAY + LEGAL BASEMENT + FULLY UPGRADEDfinishes. With soaring ceilings, large windows, and refined details throughout, this home.Welcome to this beautifully updated ravine property, offering awith a spacious, organized walk-in closet and a spa-like ensuite featuring modern fixtures and5+2 bedroom, 4+1 bathroom home with a legal basement , located in the highly sought-after Bram West neighborhood. This stunning residence boasts over 3265 square feet of total living space above the grade. The expansive, open-concept floor plan is complemented by luxurious finishes throughout. The second floor includes a loft area and five generously sized bedrooms, each equipped with ample closet space. The main floor is adorned with hardwood flooring,while the bedrooms feature premium luxury laminate. The ground level includes a versatile den/offices pace and a dual-sided fireplace with elegant Spanish porcelain tiles. Step outside to thefinished, extra-deep wood deck, complete with a pergola and BBQ station-perfect for hosting joyful gatherings. The property also offers a large driveway with space for up to four cars and there is no sidewalk, providing additional privacy. Every aspect of the home has been meticulously updated, including the kitchen, bedrooms, and all bathrooms. The home is tastefully decorated, creating a welcoming atmosphere. The master suite is a true sanctuary,with a spacious, organized walk-in closet and a spa-like ensuite featuring modern fixtures and finishes. With soaring ceilings, large windows, and refined details throughout, this home strikes the perfect balance between style and comfort, ideal for both family living and entertaining. Its premium location provides easy access to schools, shopping, parks, and major highways. (id:61852)
Homelife/future Realty Inc.
1202 - 225 Malta Avenue
Brampton, Ontario
Welcome to this beautifully appointed 1-bedroom plus spacious den condo- practically a 2 bedroom- at the highly sought- after stella condos, 225 Malta ave in Brampton. Modern comfort new 1 bedroom plus den condo featuring stunning 12th floor views, floor to ceiling windows, and laminate throughout. The seek kitchen boasts stainless steel appliances, granite countertop, and a stylish backsplash. This bright, open concept suite offers unobstructed views and a contemporary design perfect for AAA tenants. Seamlessly flowing into a sunlit living area with floor to ceiling windows and elegant laminate flooring throughout. The generous den with a door provides the perfect space for a home office or guest room, while the private balcony invites you to relax and enjoy scenic view- your peaceful retreat above the city. Additional highlights include in-suite laundry and dedicated locker for extra storage. Ideally located near shopping, dinning, parks, top-rated schools, and major highways, with easy access to public transit and the GO station, this condo offers an exceptional blend of style, comfort and convenience. Enjoy a spacious laundry room with washer and dryer, a private balcony, and access to a shared terrace. Steps from shopping, transit, and groceries, with quick access to HWY 401/407. Includes top- tier amenities like a gym and game room- modern city living made easy! - an outstanding opportunity not to be missed! (id:61852)
RE/MAX Gold Realty Inc.
161 - 5980 Whitehorn Avenue
Mississauga, Ontario
Welcome to 5980 Whitehorn Avenue - a bright and beautifully maintained townhome in Mississauga's sought-after East Credit community. Step into an inviting, open-concept main floor with a spacious living/dining area w/ potlights is perfect for family gatherings. The generous sized updated eat-in kitchen with stone counters and newer "top of the line appliances" creates an ideal layout for everyday living. Upstairs, the generous primary bedroom includes a walk-in closet and a private 3-piece ensuite, along with two additional well-sized bedrooms. The home has no carpet and is complemented by engineered wood floor throughout. The finished lower level adds even more versatility with a walk-out to the backyard - perfect for a recreation room, home office, or play area and laundry room. Enjoy the benefits of a direct access garage plus driveway, offering parking for up to two vehicles. Set in a family-friendly neighbourhood just minutes from Heartland Town Centre, top-rated schools, parks, transit, and all major amenities, this home delivers comfort, convenience and incredible value in one of Mississauga's most desirable locations. A perfect opportunity for families, first-time buyers, or anyone seeking a bright, spacious, move-in-ready townhome in a prime area. Approx 1900 SF of living space. (id:61852)
RE/MAX Excel Realty Ltd.
5305 Line 7 N
Oro-Medonte, Ontario
Welcome to this beautifully appointed custom built 3-bedroom bungalow set on over 1.5 acres of private, forested land where peace, privacy, and stunning natural beauty await. Surrounded by mature trees and offering breathtaking views in every season, this is your perfect escape just minutes from Mount St. Louis Moonstone Ski Hill and Highway 400. Step inside to discover a chef-inspired kitchen complete with a large island ideal for cooking, gathering, and entertaining. The open-concept design creates a warm, inviting atmosphere that flows effortlessly through the home. The fully finished basement adds incredible versatility, featuring a cozy gas fireplace, a stylish wet bar, and a walk-up separate entrance perfect for guests, in-laws, or income potential. Outside, enjoy the ultimate backyard experience with multiple gazebos for shaded lounging or outdoor dining, and a custom-built fire pit perfect for evening gatherings under the stars. Whether you're seeking a full-time residence or a year-round retreat, this property combines modern comfort with the tranquility of nature. With ski slopes, trails, and easy highway access just moments away, the lifestyle you've been dreaming of is finally within reach. Come fall in love this is more than a home, it's your sanctuary. (id:61852)
Keller Williams Experience Realty
#33 / #34 - 175 Stanley Street
Barrie, Ontario
Welcome to 175 Stanley St Units 33 & 34, a fantastic duplex in Barries north end! Located just steps from Georgian Mall and all the amenities of Bayfield Street, this property offers two separate dwellings with their own utilities a fantastic opportunity for families, investors, or anyone looking for flexibility in how they live or rent.The main unit features 3 bedrooms and 2 bathrooms, a functional layout with plenty of natural light, plus both a backyard and a private balcony for outdoor space. The secondary unit on the main floor includes 1 bedroom and 1 bathroom with its own entrance perfect for in-laws, extended family, or generating rental income.With shopping, dining, schools, and parks all close by, plus easy access to Highway 400, this location is as convenient as it gets. Whether you're commuting, running errands, or heading out to enjoy Barries waterfront and trails, everything is within easy reach.This is a unique chance to own a home that combines lifestyle, comfort, and investment potential in one of Barries most desirable areas. (id:61852)
Brimstone Realty Brokerage Inc.
89 Winchester Terrace
Barrie, Ontario
Welcome to 89 Winchester Terrace, a charming family home perfectly situated in a vibrant and friendly neighborhood. This 3-bedroom, 3-bathroom residence offers comfort and versatility, with an unfinished basement ready for customization. The main floor features a convenient full bathroom, while upstairs youll find two more bathrooms to serve the three spacious bedrooms.The home includes a single-car garage and ample living space, making it ideal for growing families or entertaining guests.Nestled just steps away from Queensway Park, this location is perfect for outdoor activities, morning walks, or weekend family fun. Youll also enjoy easy access to local shops, schools, and amenities, ensuring everything you need is close to home.Combining practical living with a sought-after location, 89 Winchester Terrace is ready to welcome its next owner. Dont miss the chance to make this versatile property your own! (id:61852)
Brimstone Realty Brokerage Inc.
71 Covent Crescent
Aurora, Ontario
Detached 3 Bedroom And Double Car Garage House Located In A Friendly Neighbourhood. A Super Safe Neighborhood! Brand-new windows throughout the house, and a brand-new entrance door. Hardwood Floor. Big Eat-In Kitchen with walk-out to the backyard. Finished basement with a bedroom and three washrooms. Nice Backyard With potential. Perfect For Bbq And Family Gatherings! Plenty Of Parking Spaces. This 3-bedroom, 4 Bath Home is ready to move in. Easy Walk To Two Primary Schools, Shopping, Parks, Golf, Transit And Trails. Don't Miss Your Chance! Just Move In & Enjoy! (id:61852)
Sutton Group-Admiral Realty Inc.
16 - 12868 Yonge Street W
Richmond Hill, Ontario
A Newer Modern stacked Corner townhome with UPGRADES in Oak Ridges! 9 ft ceilings. Quartz countertop in Kitchen & Bath. Custom blinds throughout with remote for bedroom blind. W/I closet. Full size laundry units. Parking spot. S/S appliances with Gas Range. Pot Filler. Fireplace! Natural light with floor to ceiling window. Great location with food, bus stop, and more including Wilcox Lake nearby. (id:61852)
Right At Home Realty
171 Honiton Street
Toronto, Ontario
Absolutely beautiful Bathurst Manor bungalow situated on rare 60ft wide lot with spa like in-ground salt water pool! This meticulously designed, and custom renovated, 3+1 bedroom, 2+1 bathroom family home features a sun drenched open concept design highlighted by the gourmet kitchen offering custom cabinetry, porcelain tile floors, quartz counters and stainless steel appliances! The oversized centre island, with matching quartz counter, anchors the main floor and operates as a perfect casual dining spot or social hub when entertaining. The spacious living/dining room, which overlooks the kitchen, has been finished with new hardwood floors, pot lights and large windows offering views of the front and side gardens. The living room is the perfect place to relax and unwind while the large dining room will comfortably accommodate family gatherings. Continuing through the home you will find 3 generously sized bedrooms, all finished with matching hardwood floors, and a cleverly designed 5pc semi en suite bathroom with separated 2pc powder room! Pure genius! Looking for additional living space? Look no further than the fully finished lower level with open concept recreational room, additional (4th) bedroom, separate office/exercise room and new 3pc bathroom! Saving the best for last, imagine enjoying summer days in your very own salt water pool, with attached hot tub! The completely private and fully fenced backyard is an entertainer's paradise! Benefit from living in Bathurst Manor, one of Toronto's most coveted neighbourhoods, with elite access to highly ranked schools, parks, community centres, shopping, access to public transit and ideal proximity to highways. Private parking for up to 8 cars and attached single car garage. This property is the one you have been waiting for! (id:61852)
Freeman Real Estate Ltd.
4310 Concord Avenue
Lincoln, Ontario
Welcome to this beautifully maintained 2-storey home tucked away on a quiet court and set on a rare pie-shaped lot, offering extra outdoor space and privacy. Featuring a double car garage and stunning curb appeal! Enjoy modern finishes including a stylish kitchen highlighted by butcher block countertops and tiled backsplash, creating a warm yet contemporary feel. The basement features new flooring (2025), offering a sleek second living area or rec room, perfect for kids, entertaining, or relaxing movie nights. Pride of ownership is evident with numerous major mechanical upgrades, providing peace of mind including: roof (2021), air conditioning (2021), windows and doors (2022), and furnace (2025).Perfectly located and thoughtfully updated, this home offers comfort, efficiency, and style in a family-friendly setting. (id:61852)
RE/MAX Escarpment Realty Inc.
207 - 9 Tecumseth Street
Toronto, Ontario
Welcome to Unit 207 at 9 Tecumseth Street - an elevated downtown residence offering refined, contemporary city living. This thoughtfully designed 2-bedroom, 1-bath suite features 709 sq ft of elegant interior space, complemented by a rare 300 sq ft wrap-around balcony that seamlessly extends the living area outdoors-ideal for relaxing, entertaining, or enjoying the city year-round. Floor-to-ceiling windows fill the home with natural light, highlighting wide-plank flooring and a sleek, modern kitchen complete with integrated appliances, quartz countertops, and laminate cabinetry featuring a warm, natural wood grain finish. The open-concept layout balances style and functionality, while the spa-inspired bathroom, in-suite laundry, and well-proportioned bedrooms complete the offering. Meticulously maintained and less than a year old, this suite is move-in ready and suited for discerning end-users or investors alike. Set within a well-managed building featuring premium amenities, this location elevates everyday living. Step outside for immediate access to daily conveniences, including Farm Boy, Dollarama, Stackt Mkt, and an array of cafés and local shops. Enjoy seamless connectivity with Bathurst and King Street transit just minutes away, while the waterfront, scenic trails, and green spaces are close at hand. Surrounded by the energy of King West's renowned dining, nightlife, and cultural scene, this home offers the perfect balance of urban vibrancy and lifestyle ease. This is downtown living-refined, connected, and effortlessly elevated. *Current Tenants are in agreement to vacate prior to closing* (id:61852)
RE/MAX Hallmark Realty Ltd.
633271 Hwy 10
Mono, Ontario
633271 Hwy 10, Mono Fully Renovated Brick Bungalow!Welcome to this beautifully updated bungalow on a mature lot with great curb appeal and easy access.$$$ spent on top-to-bottom renovations including upgraded windows, roof, flooring, kitchens (2020),new two-stage high-efficiency furnace, rough-in for AC, new sewage pump, new garage door & opener,new hot water tank (2024), and brand-new appliances.Enjoy the freshly painted full house, new main bath, main floor laundry plus an additional laundry room in the basement, new basement flooring, and two separate basements with baths and kitchens offering excellent rental potential, ideal for extended families or investors. Circular drive way with ample parking adds to the convenience. Bonus feature: dedicated office space with its own private entrance, perfect for professionals or a home-based business. (id:61852)
RE/MAX Realty Services Inc.
