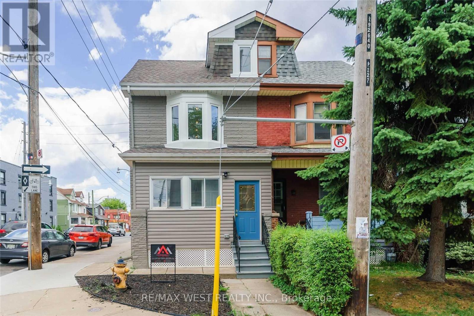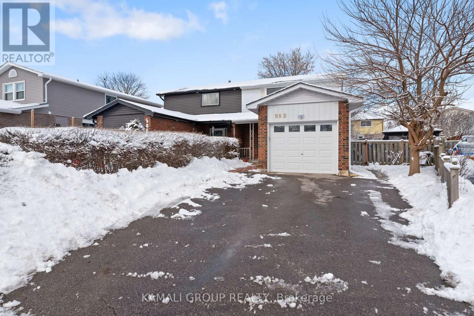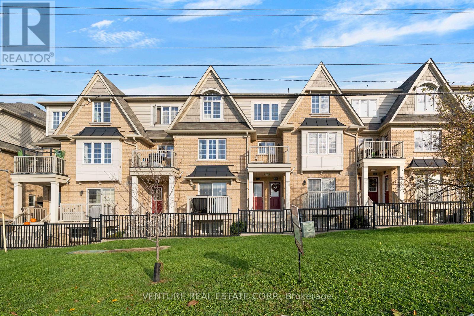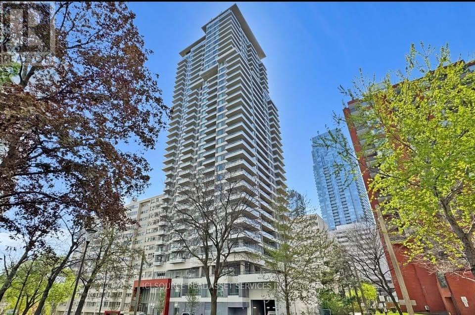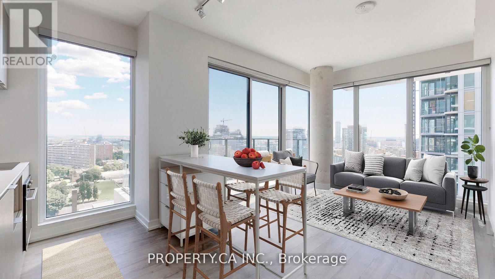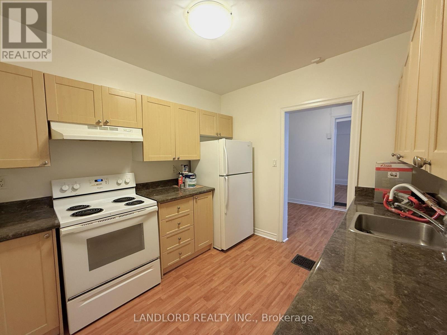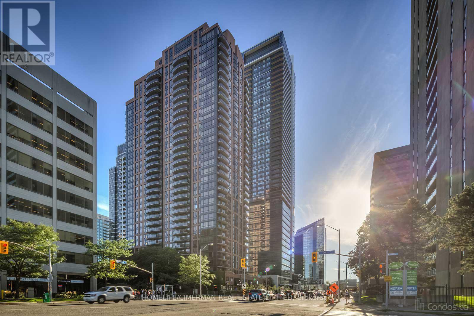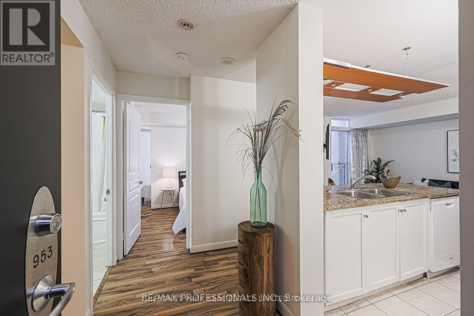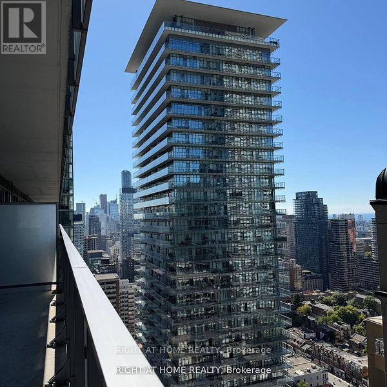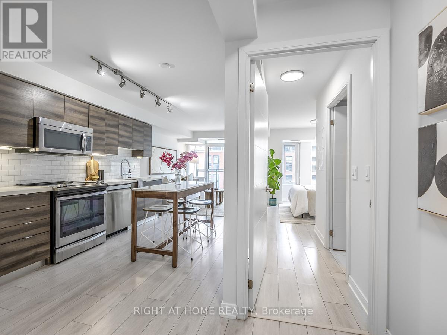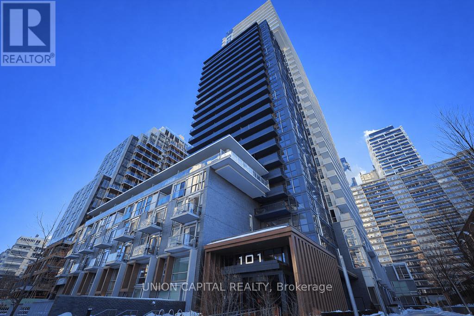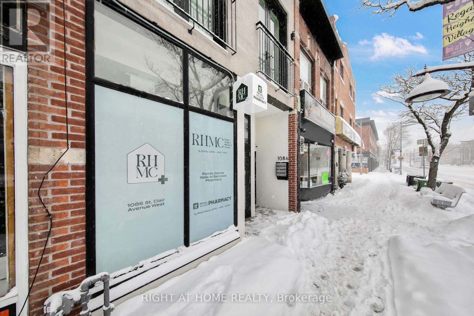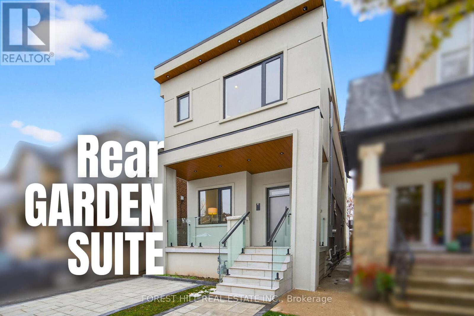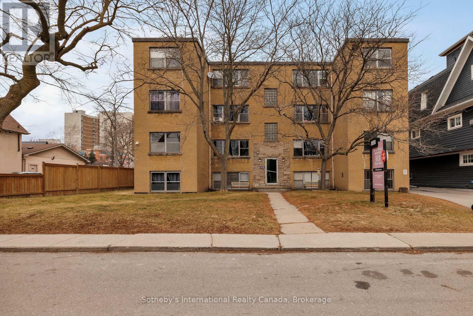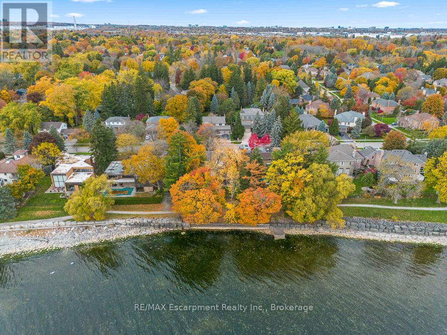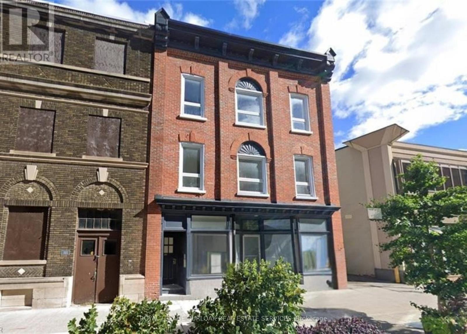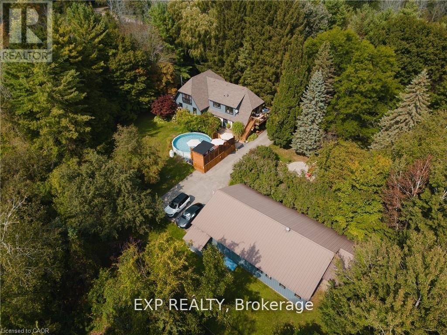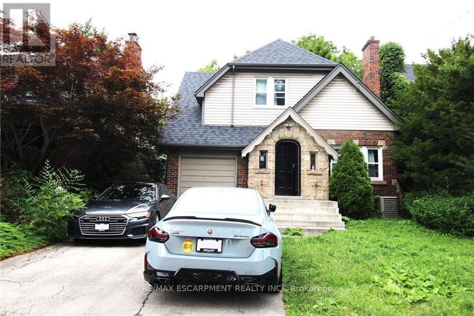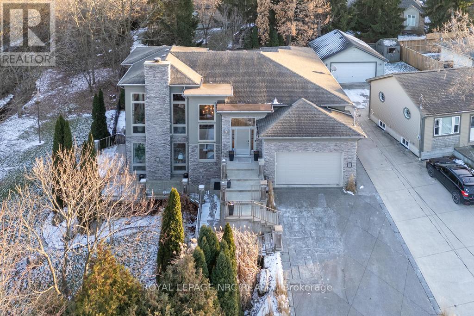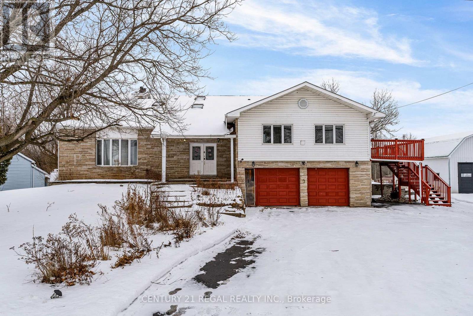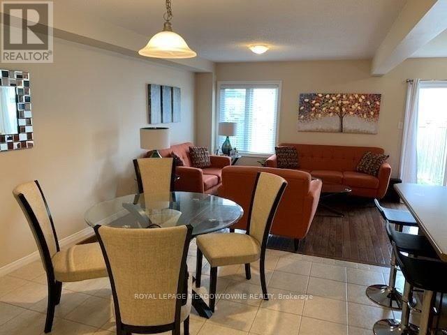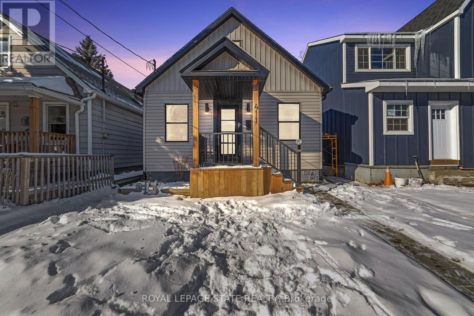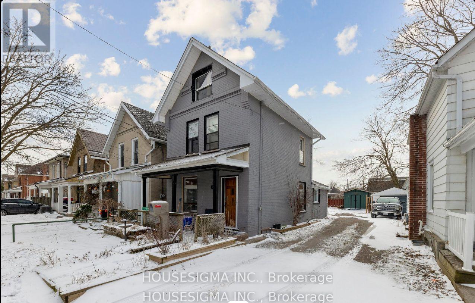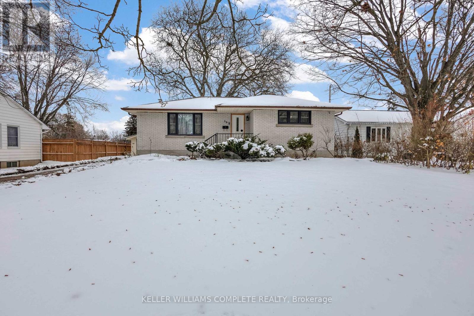Lower - 129 Curzon Street
Toronto, Ontario
Incredible 2 Bed 1 Bath Lower Level In The Heart Of Leslieville. Professionally Renovated With Upgraded Kitchen, Bathroom And Flooring Throughout With Large Windows For Added Light. Private Entrance And Laundry. Steps To Transit, Restaurants, The Waterfront And Every Amenity Leslieville Has To Offer. A Must See! Some photos are VS staged! (id:61852)
RE/MAX West Realty Inc.
582 Lakeview Avenue
Oshawa, Ontario
Rare-find!! Pie-Shaped Lot!! ~57ft Wide At Rear! LEGAL BASEMENT APARTMENT (2-Unit House) Registered With The City Of Oshawa!! (Registration #: 200500018) 1,789Sqft Living Space (1,156Sqft + 633Sqft)! 2 Self-Contained Units, Separate Entrance to Legal Basement Apartment, Pie-Shaped Lot~57Ft Wide At Rear, Over 4,100Sqft Lot, Attached Garage + 2-Car Wide Driveway, Steps To Stone Street Park With Waterfront Trails Of Lake Ontario, Minutes To Oshawa Go-Station, Shopping At Oshawa Centre & Hwy 401 (id:61852)
Kamali Group Realty
156 Kingston Road W
Ajax, Ontario
Welcome to this lovely 2-bedroom, 2-bathroom home offering approximately 1,078 sq. ft. of comfortable living space, complete with a garage and a second parking spot conveniently located directly across from it. The open-concept main floor features large windows, a walk-out to the balcony with a gas BBQ line, and a combined living/dining area - perfect for entertaining. The modern kitchen showcases granite countertops, a glass tile backsplash, under-cabinet lighting, and stainless steel appliances (including an above-stove microwave), along with ample counter space and a spacious breakfast bar. A powder room, laundry area with stackable washer and dryer, and extra storage under the staircase complete the main level. Upstairs, the primary bedroom offers a walk-in closet with excellent storage, accompanied by a generously sized second bedroom and a 4-piece bathroom. Located in a family-friendly neighbourhood, this home is close to an abundance of amenities - including transit at your doorstep, highways, restaurants, grocery stores, Costco, parks, schools, places of worship, and more. Enjoy outdoor living and summer gatherings on your private balcony - the perfect place to relax and unwind! (id:61852)
Venture Real Estate Corp.
511 - 50 Dunfield Avenue
Toronto, Ontario
2 bedroom 2 bathroom + storage locker.The building is located at 50 Dunfield Avenue in the Yonge & Eglinton corridor of Toronto. Plaza Midtown is a 34-storey high-rise condominium completed in 2024. The building offers a comprehensive suite of amenities including a fitness center, yoga studio, steam room, and change rooms.Outdoor spaces include a swimming pool, hot tub, sun deck, and BBQ areas. Utilities are extra. *For Additional Property Details Click The Brochure Icon Below* (id:61852)
Ici Source Real Asset Services Inc.
2506 - 77 Shuter Street
Toronto, Ontario
Welcome to luxury living in the heart of the downtown Toronto! This beautiful bright and spacious 2 bedroom, 2 washroom south east corner suite offers unparalleled comfort and convenience. As you step inside, you'll be greeted by an abundance of natural light streaming through the floor to ceiling windows, illuminating the open-concept living space. Enjoy breathtaking views of the city skyline and lake providing the perfect backdrop for relaxation or entertaining guests. Located just steps away from the Eaton Centre, Dundas Square, subway, Ryerson University, St Michaels Hospital, and the PATH. Building offers an array of amenities including 24-hour concierge, outdoor pool, gym ,sun lounger, and outdoor BBQ area. Unwind after a long day or stay active without leaving the comfort of home. (id:61852)
Property.ca Inc.
2 - 1 Clinton Street
Toronto, Ontario
Inviting 1 Bed, 1 Bath Suite Offering Comfort And Convenience. This Suite Offers A Versatile Layout And Features A Generous Eat-In Kitchen With Ample Cabinetry And A Spacious Bedroom With A Large Window For Abundant Natural Light. Enjoy A Private, Separate Entrance Providing Added Privacy From Other Units. Professionally Managed And Ideally Located In The Heart Of Little Italy, One Of Toronto's Most Vibrant And Desirable Communities, With An Impressive Walk Score Of 95. Steps To College And Clinton, Surrounded By Popular Restaurants, Cafés, Shops, And Excellent Transit Options. **Appliances: Fridge & Stove **Utilities: - Hydro Extra (Including hydro to heat Hot Water Tank), Heat and Water Included (id:61852)
Landlord Realty Inc.
2209 - 33 Sheppard Avenue E
Toronto, Ontario
Bright, Functional Layout Bachelor Apt In a Luxurious Building. Amazing Location With Subway Access Next Door. 24/7 Concierge. Lobby With Wi-Fi, Grand Piano Lounge And Fireplace. Indoor Pool, Sauna, Two Party Rooms, Media Rooms, Guest Room and Library. Immediate Access to HWY 401 And Shopping Centre. One Parking Space is included. Full Furnished Unit (id:61852)
Homelife/cimerman Real Estate Limited
953 - 313 Richmond Street E
Toronto, Ontario
This stylish and thoughtfully designed 605+ sq ft 1-bedroom + den, 1-bath condo at The Richmond offers the perfect blend of comfort and convenience. The bright, open-concept living and dining area is ideal for entertaining, featuring modern laminate floors throughout. The kitchen is equipped with granite countertops and a functional centre island. The spacious primary bedroom includes a walk-in closet, while the oversized den provides flexible options as a second bedroom, home office, or fitness space. Heat and hydro are included! Pets are allowed! Plus, enjoy the convenience of a locker, with parking typically available for rent within the building. (id:61852)
RE/MAX Professionals Inc.
3406 - 42 Charles Street E
Toronto, Ontario
Welcome to Casa II Condominiums, perfectly positioned at Yonge-Bloor, one of Toronto's most prestigious and connected neighborhoods.Perched on the 34th floor, this rare sun-filled corner residence showcases breathtaking panoramic North-East-South-West views with unobstructed sight lines stretching over the lush Rose dale Valley and the city skyline. Floor-to-ceiling windows flood the space with natural light, creating a bright and sophisticated urban retreat above the city.Step outside and you're just seconds from the subway, world-class shopping, fine dining, and everyday conveniences. Minutes to University of Toronto and Toronto Metropolitan University, making this location ideal for professionals, students (id:61852)
Right At Home Realty
1622 - 525 Adelaide Street W
Toronto, Ontario
Love the energy of King West but want a quiet escape? This stunning 1+den, 2-bath condo in a well-managed building with low maintenance fees offers the best of both worlds. Tucked into a peaceful pocket with park views, yet steps to King Street's buzz, it features a smart, no-wasted-space layout perfect for entertaining. Enjoy an open-concept living area with quartz counters and full-size stainless steel appliances, a spacious primary bedroom with ensuite, and a fully enclosed den ideal as a second bedroom or home office. Thoughtful upgrades include a full-size washer/dryer, custom closet organizers, mirrored closet doors, updated lighting (2023), and a newer dishwasher (2024). Steps to the future Ontario Line, top restaurants, cafes, shops, Trinity Bellwoods, the waterfront, and more. Incredible amenities include a pool, gym, party rooms, media room, saunas, steam room, and rooftop terrace with BBQ. Parking & locker included. A true King West lifestyle opportunity. (id:61852)
Right At Home Realty
507 - 101 Erskine Avenue
Toronto, Ontario
Freshly painted and absolutely perfect from top to bottom, inside and out. This move-in-ready home is truly turnkey. Built by luxury developer Tridel, this bright and spacious corner unit offers 2 bedrooms, 2 full bathrooms, parking, and a locker. Featuring a quiet southeast exposure, two balconies with walkouts from the living room and primary bedroom, and a sun filled primary ensuite with windows on two sides. Enjoy 9-ft ceilings, floor-to-ceiling windows, and a modern open-concept layout with a designer kitchen, stainless steel appliances, and granite countertops. Located just steps from Yonge & Eglinton subway, restaurants, groceries, and shops, luxury, comfort, and convenience all in one. (id:61852)
Union Capital Realty
1086 St Clair Avenue W
Toronto, Ontario
Attention all dermatologist, endocrinologists, internal medicine or gynaecology specialists! Medical Office Space Available for Sublease Opportunity to join a physician-owned medical centre with prime exposure and modern facilities. Market-rate rent with flexible options available. Ideal for other medical professionals, independent practitioners (with overhead cost-sharing arrangements), or allied health providers such as ultrasound imaging, massage therapy, physiotherapy, dietetics, psychotherapy, and more. Professional setting with collaborative potential, suitable for building or expanding your practice in a supportive healthcare environment. (id:61852)
Right At Home Realty
249 Lauder Avenue
Toronto, Ontario
A rare custom-built masterpiece offering three exceptional living spaces in one address. 249 Lauder redefines modern, multi-functional living. Featuring a 4-bedroom main residence, a legal 2-bedroom above-grade basement suite, and a newly built 1-bedroom garden suite, this property delivers a unique three-unit configuration ideal for families who value beauty, flexibility, and income-generating potential. Bright, open interiors with soaring ceilings, oversized windows, and skylight create an uplifting atmosphere. The main residence includes two private en-suites, custom wardrobes, warm wood floors, LED mirrors, smart toilets, and a spa-like rain shower to elevate everyday living. The legal two-bedroom, one-bath basement suite with its own separate entrance offers seamless versatility for extended family, a dedicated workspace, or a reliable rental stream. Plus, the newly built one-bedroom garden suite, complete with one-and-a-half baths, further enhances the property's adaptability and is ideal for multi-generational living. Set on a 24x120-ft lot with driveway parking, this home blends luxury and practicality. Perfectly placed within easy reach of cafés, shops, parks, transit, and everyday conveniences, 249 Lauder Ave is a beautifully designed, move-in-ready custom home crafted for modern living, built to grow with your family today and your goals for tomorrow. Welcome home. (id:61852)
Forest Hill Real Estate Inc.
5 - 83 Wilson Street
Oakville, Ontario
Bright and newly renovated 2-bedroom, 1-bathroom apartment in the heart of Oakville. This well-appointed unitfeatures a spacious living/dining room and a bright white kitchen with subway tile backsplash and great storage.Carpet-free with modern vinyl flooring and tile throughout. Updated 4-pc bathroom. Potlights and smooth ceilings. 1surface parking spot and shared laundry in basement.Located just south of Lakeshore Road, Snow Manor Apartments is a three-storey low-rise residential apartmentbuilding in a quiet waterfront residential area of Oakville. Walking distance to Kerr Village and downtown Oakvillerestaurants, shops and grocery stores. Easy access to public transit. Highly walkable, central location in the heart ofOakville. (id:61852)
Sotheby's International Realty Canada
2372 Carrington Place
Oakville, Ontario
WATERFRONT PROPERTY! Experience the Beauty of Lakeside Living. Perfectly situated on a premium 90' x 152' lakefront lot, this residence captures breathtaking, unobstructed water views from every principal room. Offering over 5,700 square feet of finished living space, the home seamlessly blends timeless lakeside elegance with modern comfort and functionality. Step inside to discover a light-filled interior where functionality meets everyday comfort. Rich hardwood flooring, limestone tiles, and four skylights create a warm and inviting ambiance throughout. Designed with both family living and entertaining in mind, the main level features two spacious family rooms, a private office, and a gourmet kitchen complete with granite countertops, premium appliances, and abundant cabinetry. Upstairs, four generously sized bedrooms offer space and privacy for the entire family. The primary suite is a true retreat, showcasing spectacular lake views. A convenient upper-level laundry room adds to the home's thoughtful design and a walkout to the second-floor terrace - the perfect place to unwind and enjoy tranquil sunsets over the water. The fully finished lower level extends the living space, featuring a fifth bedroom with a private ensuite - ideal for guests, in-laws, or a nanny suite. Outdoors, the backyard is an entertainer's dream. Featuring the concrete saltwater in-ground pool, landscaped gardens, and multiple seating areas designed to make the most of the home's stunning lakefront setting. Whether hosting summer gatherings or relaxing quietly by the water, this space offers a waterfront lifestyle experience. Additional highlights include a three-car garage, four fireplaces, an irrigation system, and ample storage throughout. This property embodies the very best of lakeside living - offering endless possibilities for its next owner to further enhance and celebrate the home's inherent beauty, and sophisticated waterfront setting. Luxury Certified. (id:61852)
RE/MAX Escarpment Realty Inc.
363 Front Street
Belleville, Ontario
Royal LePage Commercial - The Investments Group is pleased to present 363 Front Street, Belleville, Ontario, a fully renovated mixed-use investment property located in Belleville's downtown core. The property comprises one ground-floor commercial unit and seven legal one-bedroom residential apartments. The building has been comprehensively upgraded, including structural improvements, new plumbing, electrical, HVAC, windows, doors, kitchens, and modern finishes throughout, offering a true turnkey investment. The commercial unit is secured by a new five-year semi-gross lease with annual escalations, while all residential suites are leased at current market rents. The asset is well positioned for CMHC-insured financing, subject to lender approval. (id:61852)
Royal LePage Burloak Real Estate Services
5794 Tenth Line
Erin, Ontario
Discover unparalleled privacy on this remarkable, stress melting, 8 acre retreat, where nature and lifestyle blend seamlessly in your private escape a place the owners describe as their very own resort. With no neighbors in sight, you'll enjoy the tranquility and seclusion of this amazing oasis creating a feeling of being worlds away yet close enough for everyday convenience. This property offers an exceptional living experience, surrounded by walking trails perfect for year round adventures, close to snowmobile trails and many off road adventure opportunities. The options for this property are only limited by your imagination, from potential hobby farm, ATV trails, housing an existing business, start your own or just enjoy the beauty of nature. The centerpiece of this property is the stunning four-bedroom, three bathroom (2+1) one of a kind custom side split home. A striking spiral staircase takes center stage, adding architectural charm. The natural light floods every corner, creating a warm and inviting ambiance. While the top floor balcony invites you to savor your morning coffee amidst trees and picturesque views. The expansive primary suite offers abundant storage and space with endless potential to create your own spa like ensuite. Entertain effortlessly in the spacious living areas or take the gathering outdoors to the above ground heated pool deck and bar. Car enthusiasts and hobbyists will marvel at the shop with a double car garage in addition to the 400 sqft workshop and similar size stable area that can be used as additional storage or to keep animals. This is more than a home, its a private sanctuary where you can immerse yourself in nature and create unforgettable memories. Whether you're exploring the trails, hosting friends and family, or simply unwinding in your own oasis, 5794 Tenth Line is truly unlike any other. (id:61852)
Exp Realty
84 Arnold Street
Hamilton, Ontario
Steps to McMaster University. Completed renovated 2-story home. Main floor spacious Living room, formal dining room, kitchen, and one bedroom. Second floor 3 good size bedroom, 4pc full bathroom. Basement apartment with kitchen, 2 bedrooms, 3pc bath, laundry room. Carpets free. Double front yard parking. Fenced backyard with shed and matured trees. Great neighbours. Close to shopping district with restaurants, Tim Horton coffee shops, public library, DALEWOOD Recreation Centre, WESTDALE High School, bank, park, hospital, buses, etc. RSA. (id:61852)
RE/MAX Escarpment Realty Inc.
164a Lakeshore Road
St. Catharines, Ontario
There is a calm that settles over 164A Lakeshore Road the moment you arrive, shaped by thoughtful architecture and a natural connection to the ravine below. Designed by Tom Arbek with Frank Lloyd Wright inspiration, the exterior carries a quiet elegance with a multi-level layout that follows the landscape with intention. That ease extends outdoors through decks that reach toward the ravine and gather shifting light throughout the day, while the inground pool rests among trees and bamboo accents. Perennials add beauty with minimal upkeep, for surroundings that feel effortless every season. Inside, light moves across the tall windows from sunrise into evening, guiding you through 3,235sqft of finished living space that feels both refined and welcoming. The foyer opens to the great room where height, warmth, and natural light anchor the home. The living area surrounds the fireplace and flows into the dining area and kitchen. Double built-in ovens, a glass cooktop, a bespoke smart fridge, a skylight, and a walk-out to the upper deck all contribute to a kitchen designed for gathering. The primary suite rests on this level with expansive windows, a walk-in closet, a 5-piece ensuite, and its own walk-out. A second bedroom, a 4-piece bath, and laundry and pantry complete the main level. The lower level offers flexibility to support different lifestyles. The in-law suite features tall ceilings, large windows, a family room with a fireplace, a kitchenette, and a bedroom with an ensuite. Another wing features a rec room, full kitchen, two bedrooms, and a spa-inspired bath with a steam shower, rain shower, and body jets. Both areas have separate entrances, creating opportunities for privacy, multigenerational living, dedicated guest quarters, or a home business. As a bonus, the basement offers 435sqft unfinished for storage. This home invites you to slow down, find inspiration in the landscape, and experience a way of living that feels both elevated and deeply grounded. (id:61852)
Royal LePage NRC Realty
Unknown Address
,
The Property backs into Tay River, 124' of swimmable waterfront. The Home features a grand staircase, vaulted ceilings and loft overlooking the sunken living room. Lots of Bedrooms, 3 bedrooms and a giant room that accomodates 4 queen beds in the second floor. The Main floor features gas fireplace in the living room, big master bedroom that accomodates 2 queen beds a wall to wall close , and a 4 pc bathroom ensuite. Family room walkout to a big deck and a gazebo. Basement is perfect for entertaining with pool, table tennis and a walk out sliding door to the backyard. A Completely separate accessible from outside via deck unit on top of garage complete with a bedroom kitchen, washroom and laundry. A 20 Kilowatt Solar Panel system that generates electricity and supplies power to the grid that pays the Property owner. (id:61852)
Century 21 Regal Realty Inc.
178 Penny Lane
Hamilton, Ontario
Bright and spacious 3-bedroom townhome for lease in one of the most desirable Stoney Creek communities, offering a bright open-concept living/dining area combined with a modern kitchen and breakfast area, perfect for everyday living and entertaining. Enjoy a fully fenced backyard for added privacy and outdoor enjoyment, plus the convenience of being just minutes to major shopping, schools, parks, and all key amenities with quick access to the QEW for easy commuting. Stoney Creek is known for its family-friendly neighbourhoods, plentiful amenities, and excellent highway connectivity, making it ideal for professionals and families alike. (id:61852)
Royal LePage Meadowtowne Realty
411 Fairfield Avenue
Hamilton, Ontario
Everything is ready! Just move in and make it your own! Welcome to this charming, well maintained 3-bedroom home that combines cozy character with modern updates. Completed in 2020, major improvements include a new roof, kitchen, plumbing, electrical, furnace, and air conditioning-featuring peace of mind for years to come. The home features a back deck overlooking a generous backyard and is located in a quiet, well-established neighbourhood. An ideal option for buyers looking for a turnkey home with style and substance. (id:61852)
Royal LePage State Realty
635 Brown Street
Peterborough, Ontario
Welcome to this charming and well-maintained 3-bedroom home, ideally located in the heart of town. Whether you're an investor or a homeowner, this property offers exceptional versatility. Currently tenanted and generating rental income, it practically pays for itself, or it can be delivered with vacant possession for those looking to move in. Close to all major amenities, this is a smart opportunity you won't want to miss! (id:61852)
Housesigma Inc.
64 Evelyn Street
Brantford, Ontario
Your dream home awaits. Welcome to this unique and lovely Bungalow that is situated on a HUGE 71.80 FT X 165 FT Lot (1/4 Acre)! Prior to entering the home, you will notice the super long driveway and nice sized detached garage that accommodates 6 cars! The detached garage is ideal for a hobbyist, car enthusiast, or even a workshop. Let's head inside. The bright and welcoming living area is sure to impress especially with the nice pot lights that reflect so smoothly off the elegant hardwood floors. Make your way to the spacious dining area where you can have your delicious meal and enjoy the peaceful view of the backyard. The well laid out kitchen makes cooking your favourite meals that much more enjoyable. With the nice floor tiles, trendy and bright kitchen cabinetry, and SS appliances, you won't leave that easily. You are offered a nice 4 pc bathroom and spacious bedrooms. One of my favourite areas of the home, the sun room. This little getaway haven honestly has it all from its coziness, to the gas fireplace and even the views you get of the picturesque backyard. It's perfect during winter months. Drink your hot chocolate and look out at the snow. It gets even better, the basement offers a home theatre where you can watch movies with the family or host friend get-togethers. You will notice there is an abundance of space, even for a home gym! With another bedroom and 4 pc bath, you won't want to leave the basement. Get ready to see the breathtaking backyard that will have you falling in love, believe me! It feels like you are surrounded by nature where you can finally live peacefully and comfortably. Other features & upgrades: Roof (2015), Furnace (2009), SPRINKLER SYSTEM for both FRONT and BACK, Exterior paint (2024), Interior Paint, and much more! Start living the life you deserve today! Located conveniently near all amenities. (id:61852)
RE/MAX Escarpment Realty Inc.
