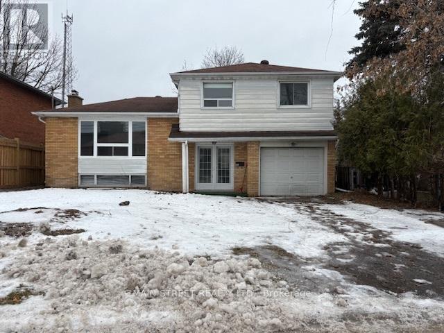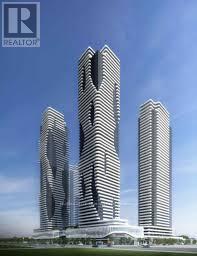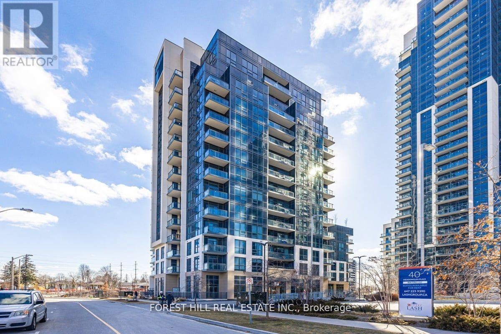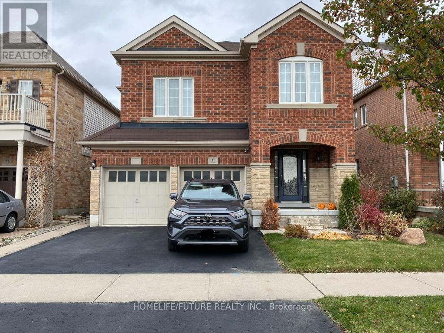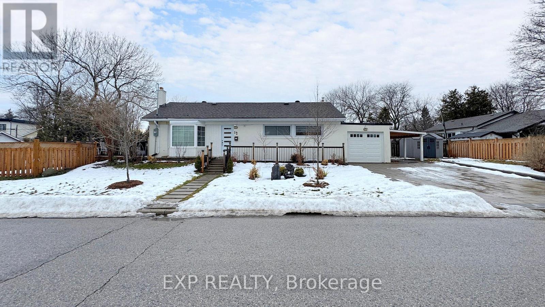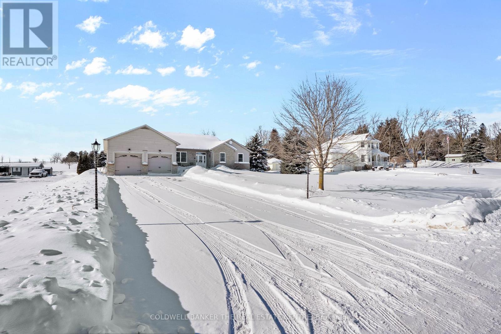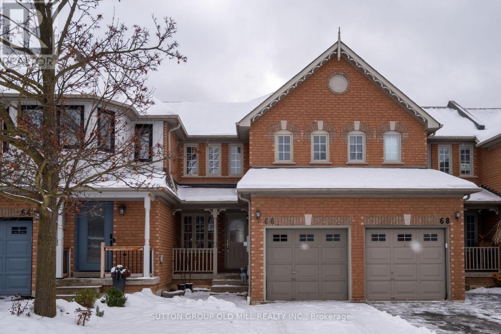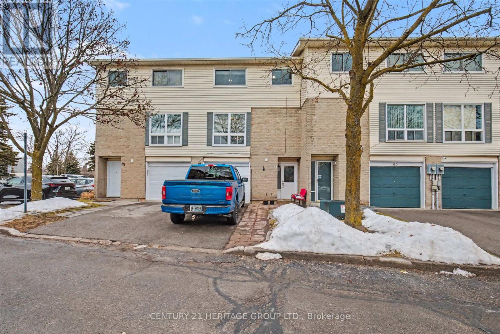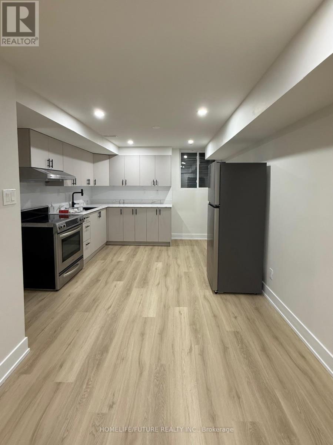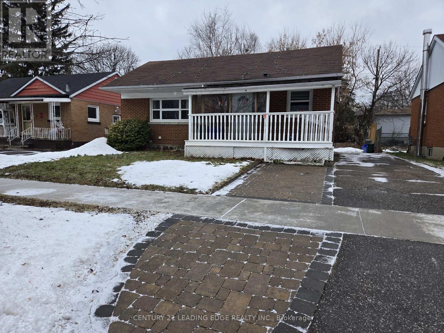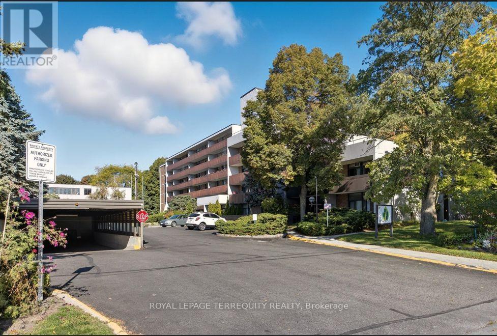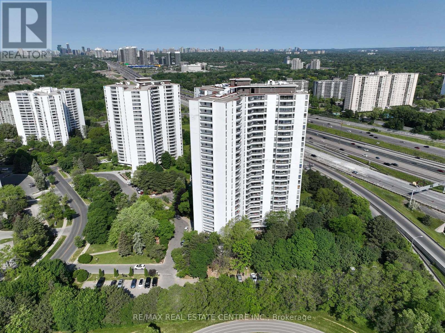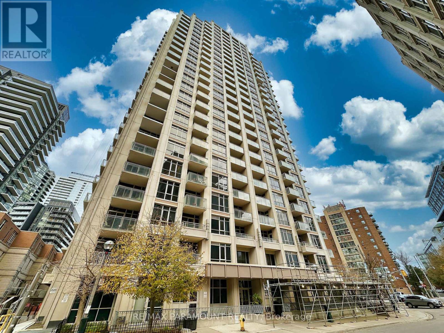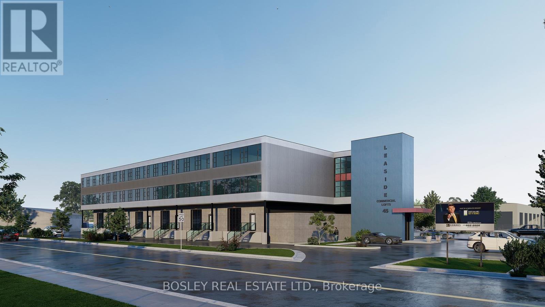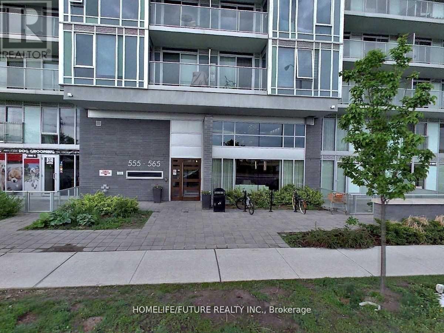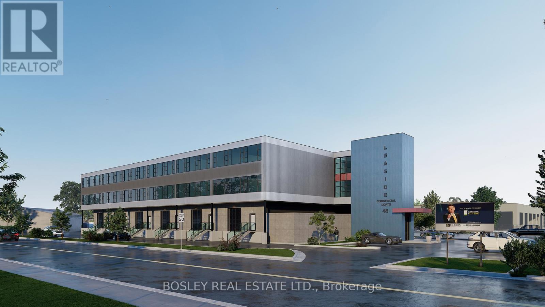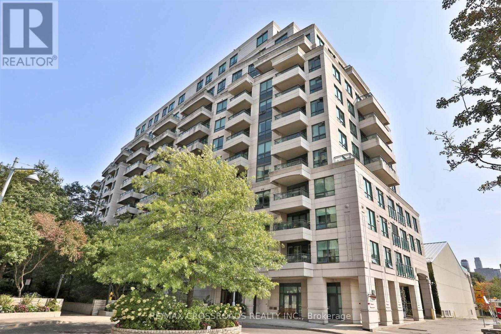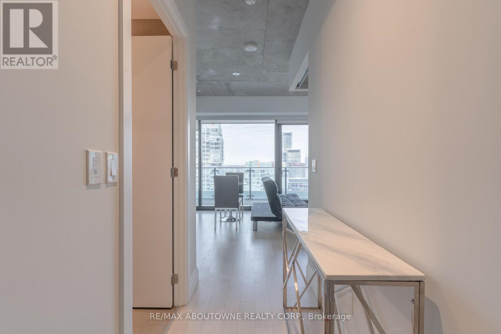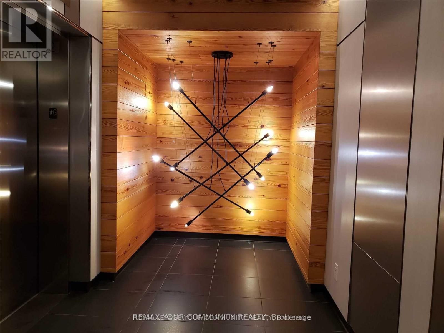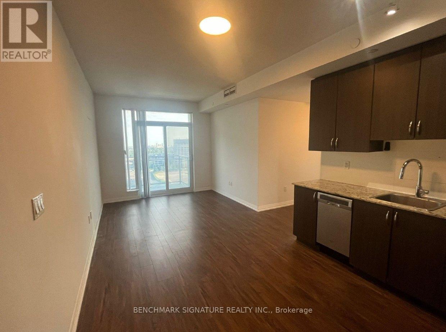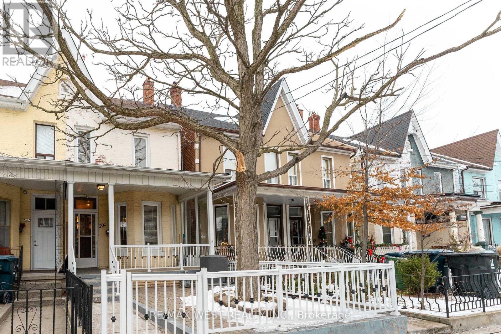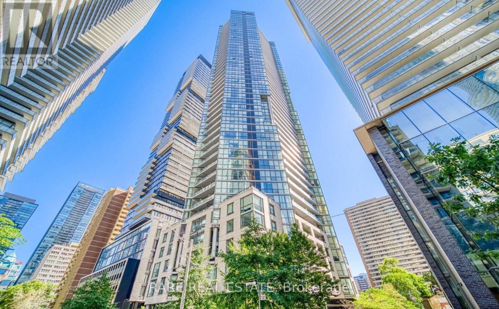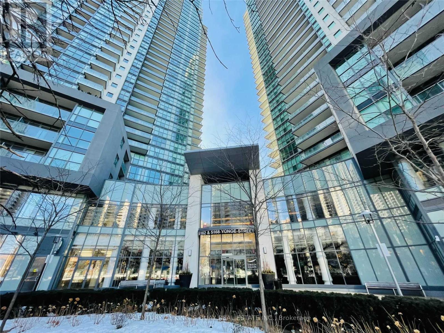364 Agar Avenue
Bradford West Gwillimbury, Ontario
Now available for lease. 364 Agar Avenue offers a fantastic opportunity to live on a spacious lot in a desirable neighbourhood. This well-maintained home features a beautifully updated new kitchen with modern finishes, new cabinetry. The large lot provides plenty of outdoor space for entertaining, gardening, or simply enjoying the outdoors, making it perfect for families or anyone seeking extra room to relax. A great combination of comfort, style, and location ready for you to move in and enjoy.Applicants are asked to provide a recent credit check, employment letter, and references with their lease application. All supporting documents are required for consideration. (id:61852)
Main Street Realty Ltd.
1715 - 8 Interchange Way
Vaughan, Ontario
Beautiful Never live in 1+1 unit in Grand Festival Tower C, conveniently located in Vaughan Metropolitan Centre And Den with door can be 2nd bedroom. Spacious 541 Sq Ft Interiors plus A 53 Sq Ft Balcony with west facing view to enjoy the beautiful sunset! Bright, Modern And Comfortable living. Open Kitchen, Quartz Counters And Integrated Appliances, combined with living area with Floor-to-ceiling Windows walkout to open balcony. Have Access To Amazing Amenities Including Concierge, Fitness Centre, Saunas, Hot/cold Plunge, Outdoor Terrace With Bbqs, Pet Spa, Business Lounge And Entertainment Spaces- Enjoyable Everyday Living like in a resort while take advantage of the city center convenience. Just Steps From Transit ,The Vmc Subway Station, Viva, Yrt, As Well As Zum Transit + minutes Drive To Highway 407 And 400! Restaurants, Shopping And Entertainment Are Also at door step (id:61852)
RE/MAX Elite Real Estate
105 - 10 Meadowglen Place
Toronto, Ontario
Beautifully Designed & Laid Out this 3 Bedroom Unit Has 966sf Of Living Space & 13 ft Ceilings With Its Own Private 85sf Terrace. Plank Flooring Throughout, Updated Backsplash And Under Mount Sink. This Unit Is Brand New. The Building Offers A Concierge Service, Party/Rec Room, Fitness Room With Yoga Area And A Business/Work Centre. Few Min To Hwy 401. U Of T Campus And Centennial Campus Is A 7 Min Drive. Ellesmere Junior, North Bendale, Henry Hudson And Churchill Heights Schools Are Within 5 Min. Confederation Park Only 3 Min Away So You Can Enjoy All The Greenery & Walking Trails. Scarborough Town Centre Is Only 8 Min And The Famous Scarborough Bluffs Is About 15 Min. **Take advantage of the New Mortgage rule changes that will help with lower deposits and/or longer amortization. Please Speak to your Banks Mortgage specialist or Mortgage Broker.** **EXTRAS** Brand New Units At The Tricycle Just Released, All With Tarion Warranty. One Parking And 3 Lockers Included. (id:61852)
Forest Hill Real Estate Inc.
31 Middlecote Drive
Ajax, Ontario
A Beautiful Spacious 4 Bedrooms, 3 Bathrooms Detached House In Northeast Ajax (Basement Not Included). The Main Floor, Featuring Open Concept With A Family Room, Living Room And Dining Area. This House Is Located In A Very Convenient Location, Close To All Amenities, Public Transit Shopping, Deer Creek Golf Club, Audley Rec Centre, Parks & Schools. Tenant needs to pay 70% Utilities. (id:61852)
Homelife/future Realty Inc.
12 Bonnechere Crescent
Toronto, Ontario
Premium Corner Lot In Beautiful Bendale Neighbourhood . Professionally Renovated Bungalow, Open Concept,New Modern Kitchen With Quartz Countertop Offers A Functional Balance Of Beauty, Comfort & Convenience,. Upgrades Include Exterior Stucco, Electric Fireplace, New Circuit Breaker, New Flooring , Pot Lights, Crown Molding, Fresh Paint, Main Floor Laundry , Basement Includes A Bachelor Apartment with Kitchen And A Second Apartment With 2 Bedrooms. New Door & Garage Door, Custom Built Closets, Renovated Bathrooms & More...No Gas Bill! Geothermal Heating /Cooling). Houses Like This Don't Come Along Everyday. (id:61852)
Exp Realty
15970 Marsh Hill Road
Scugog, Ontario
Beautiful oversized bungalow with 3+1 spacious bedrooms, 4 baths, and an expansive finished basement, set on just under an acre. A perfect blend of rural tranquility and modern convenience, located minutes from Port Perry & Uxbridge. Enjoy privacy without sacrificing access to amenities. Functional open-concept layout with smooth ceilings throughout, featuring a meticulously updated kitchen with a large quartz island, premium propane cooktop, built-in wall oven & high-end appliances. The kitchen also offers a floor-to-ceiling pantry, pot lights, instant hot-water pot filler, and a sun-filled eat-in dining area with walkout to the backyard patio. A cozy gas fireplace anchors the open living and dining space.The primary suite is a luxurious retreat with walk-in closet, 5-piece ensuite, and direct access to the covered hot tub for year-round relaxation. Two additional bedrooms and a 4-piece bath complete the main floor.The finished basement with above-grade windows offers flexible space for multi-generational living or entertaining, with additional bedroom(s), full bath, a den, second fireplace, and plenty of storage.True backyard oasis with landscaped grounds, fenced patio, and in-ground pool. Additional features include an invisible dog fence, fire pit, mature trees, and an extra-deep insulated, heated double garage with extended workspace. Paved driveway parking for 8+ vehicles. Plus, a 20KW hard-wired generator powers the home during outages. Your dream bungalow awaits! (id:61852)
Coldwell Banker The Real Estate Centre
66 Zachary Place
Whitby, Ontario
Welcome Home To A Place That Just Feels Right The Moment You Walk In. This Freshly Painted 3-Bed, 3-Bath Townhouse Sits In A Family Oriented Neighbourhood Where Kids Walk To School, Neighbours Stop To Chat, And Parks Are Part Of Your Daily Rhythm.With 1,424 Sq Ft Above Grade (MPAC), The Layout Is Bigger Than Most. The Main Floor Offers A Bright, Open Flow With A Combined Living And Dining Area-Perfect For Hosting Or Relaxing As A Family. A Convenient Main-Floor Powder Room Adds Everyday Ease.The Kitchen Is The True Hub Of The Home, Opening To A Sunny Breakfast Area That's Made For Quick Meals, Weekend Coffees, Or Homework Time. Clear Sight Lines Into The Cozy Family Room-With Its Inviting Gas Fireplace-And Out To The Backyard Mean You Can Cook, Chat, Supervise, And Entertain All At Once.Step Out To A Private, Fenced Yard With A Deck, Ideal For Summer Dinners, Playtime, Or Unwinding Outdoors.Upstairs, The Primary Bedroom Feels Like A Retreat With A Walk-In Closet And A 4-Piece Ensuite. Two Additional Bedrooms Offer The Flexibility Today's Buyers Want-Kids' Rooms, Guest Space, Or A Home Office.The Finished Basement Is A True Bonus: Spacious, Versatile, And Complete With A Gorgeous Built-In Media Shelving Unit With Bookcases. It's The Perfect Multi-Purpose Area For A Home Theatre, Playroom, Teen Hangout, Gym Corner, Or Hobby Space.New, Never-Lived-On Berber Carpet On The Stairs Adds A Fresh, Move-In-Ready Touch From The Moment You Arrive. Located Within Walking Distance To Top-Rated Schools And Parks, This Home Blends Comfort, Connection, And Convenience In All The Right Ways-A Warm, Flexible Space Ready For Your Next Chapter. (id:61852)
Sutton Group Old Mill Realty Inc.
84 - 1133 Ritson Road
Oshawa, Ontario
Welcome home to this inviting 3-bedroom condo townhome, perfectly situated in a warm, family- friendly community where neighbors connect and everyday conveniences are just steps away. Inside, you'll find a thoughtfully designed layout with bright living spaces ideal for both relaxing and entertaining. Three generously sized bedrooms provide comfort and flexibility for growing families, guests, or a home office. What truly sets this home apart is the sense of community. Enjoy peaceful streets, well- maintained common areas, and a welcoming neighborhood atmosphere where families thrive. Just a short walk away, you'll find excellent amenities, including parks, shops, and everyday essentials that make daily life effortless. The nearby library offers a wonderful resource for learning, quiet study, and family activities, adding to the neighborhood's appeal. Whether you're enjoying time outdoors, meeting neighbors on an evening stroll, or enjoying the convenience of everything close by, this townhome offers the perfect blend of comfort, connection, and location. An ideal place to put down roots and truly feel at home! (id:61852)
Century 21 Heritage Group Ltd.
Bsmt - 304 Windfields Farm Drive
Oshawa, Ontario
This Brand New, Legal Basement Apartment Is Located At The Highly Desirable Simcoe & Windfields Farm Area And Features Enlarged Windows That Bring In Abundant Natural Light, Givingit A Bright, Open Feel. Enjoy The Privacy Of A Separate Entrance, Along With Modern Finishes Throughout. Conveniently Located Close To Banks, Grocery Stores, Restaurants, Transit, Schools,And Just Minutes From Hwy 407. Includes One Driveway Parking Spot, Making This An Ideal Home For Comfortable And Convenient Living In North Oshawa. Tenant Responsible For 35% Of Utilities (id:61852)
Homelife/future Realty Inc.
Main - 70 Admiral Road
Ajax, Ontario
3 Bedroom Detached Bungalow In South Ajax. Freshly Painted, Very Clean, Move In Condition. Close To Hwy 401, Close To Lake & Shopping. Access To huge Backyard, 2 Parking spots Main Floor Only. Rent Plus 60% Of Utilities (id:61852)
Century 21 Leading Edge Realty Inc.
5-209 - 50 Old Kingston Road
Toronto, Ontario
Lovely one bedroom apartment overlooking spectacular ravine. Well established and maintained Co-op Apartment building for residents 55 and over. MAINTENANCE FEE INCLUDES ALL UTILITIES: BELL CABLE AND HIGH-SPEED INTERNET, HEAT, HYDRO, WATER, BUILDING INSURANCE, COMMON AREAS, AND PROPERTY TAXES. Bright well maintained spacious unit. Unit has a great layout, living room has walkout to large balcony (24' x 5') overlooking spectacular ravine, Eat-in kitchen. Convenient walk-in storage closet. Clean well maintained self managed building. Enjoy the abundance of features and facilities: Salt water indoor pool, saunas, exercise room, party room, Library, Ample visitor parking, Complex surrounded by spacious landscaped gardens to relax by on property grounds, and much more. Easy access to Hwy. 401, public transit, shopping and other amenities located close by. A great place to call home! STORAGE locker included and convenient walk-in storage closet. residents 55+ (id:61852)
Royal LePage Terrequity Realty
1816 - 50 Graydon Hall Drive
Toronto, Ontario
Rare Opportunity To Locate Your Residence Within Nature Lover's Paradise In The Heart Of The Gta. Located Just North Of York Mills & Don Mills Rd, This Beautiful Apartment Features Unencumbered Views So No Buildings Blocking Your Morning Wake Up Or Idle Time Lounging On Your Balcony. Great For Commuting - 401, 404 And Dvp At The Junction. Ttc Outside The Building! 19 Acres To Walk On, Picnic, As Well As Great Biking And Hiking Trails. ***Rent Is Inclusive Of Hydro, Water, Heat*** Underground Parking Additional $130.00/Month & Outside Parking $95.00/Month.***Locker Additional $35/Month***. Graydon Hall Apartments is a professionally managed rental community, offering comfortable, worry-free living in a well-maintained high-rise apartment building (not a condominium).**** We also have Unit 1012 Available, Same Layout but North Facing*** (id:61852)
RE/MAX Real Estate Centre Inc.
Lph2603 - 21 Grand Magazine Street
Toronto, Ontario
Experience true luxury on the waterfront in this spectacular, fully furnished sub-penthouse at West Harbour City. Offering over 2,100 sq. ft. of sun-filled open-concept living, this rare corner suite is wrapped in floor-to-ceiling windows that deliver sweeping, unobstructed lake views from every angle. Meticulously redesigned with over $500,000 in premium upgrades, the residence showcases a custom layout featuring two oversized bedrooms, each with walkouts to one of three private balconies. The primary retreat rivals a five-star hotel, complete with a spa-like four-piece ensuite, while the expansive eat-in kitchen flows effortlessly into an impressive living and dining space-perfect for hosting, entertaining, or simply living large. Freshly painted and outfitted with top-of-the-line designer furnishings, this turnkey home offers exceptional space, privacy, and prestige in one of the city's most coveted waterfront addresses. An ideal opportunity for executives, athletes, and luxury-seekers who demand the very best. (id:61852)
RE/MAX Paramount Realty
208 - 45 Industrial Street
Toronto, Ontario
Construction complete. Ready for occupancy. New attractive flex space with open ceilings, large windows. Suits; warehouse/manufacturing, office, studio, storage, creative/service uses. Close to Leaside big box amenities and new Laird LRT station. Tax unassessed. Maintenance $2.93/ft/annum. Great location for accessing mid Toronto and downtown. Easy access to DVP and 401 Highways. Accessed by both freight (with exterior loading) and passenger elevator. (id:61852)
Bosley Real Estate Ltd.
W601 - 565 Wilson Avenue
Toronto, Ontario
Excellent Location! Spacious Two Bedroom Plus Den, Two Full Washrooms, and One Parking. Modern Kitchen With Stainless Steel Appliances, and Very Large Balcony. (id:61852)
Homelife/future Realty Inc.
219-221 - 45 Industrial Street
Toronto, Ontario
Construction complete. Ready for occupancy. New attractive flex space with open ceilings, large windows. Suits; warehouse/manufacturing, office, studio, storage, creative/service uses. Close to Leaside big box amenities and new Laird LRT station. Tax unassessed. Maintenance $2.93/ft/annum. Great location for accessing mid Toronto and downtown. Easy access to DVP and 401 Highways. Accessed by both freight (with exterior loading) and passenger elevator. (id:61852)
Bosley Real Estate Ltd.
211 - 25 Scrivener Square
Toronto, Ontario
Beautiful Unit with very functional Split 2-Bedroom Layout and Walk Out To Balcony, Open Concept Design Of Living, Dining & Kitchen, 804 Sq Ft + 200 Sq Ft Of Balcony. Mins To Hwy 404, Steps To 2 Subways, Rosedale And Summerhill. Close To Financial Hub, Walk To Historic Clock Tower & L.C.B.O, Stroll Along Yonge To Yorkville, Pick Your Favorite Meals & Dining. Grand Lobby With 24-Hr Concierge & Guest Parking, Internet & Cable T V Included. (id:61852)
RE/MAX Crossroads Realty Inc.
3302 - 224 King Street W
Toronto, Ontario
Theatre Park! 1 Bdrm + 1 Bath Plus Huge Balcony W/Gas Line For Bbq! Unbelievable Views! Absolutely Spectacular Floor To Ceiling Windows, Open Concept, Spacious Layout. Luxury Living On Theatre Row In King West, Steps To St. Andrews Subway & The Path. Next To Royal Alex Theatre, Across From Roy Thompson Hall. Hardwood Floors, Floor-To-Ceiling Windows, & Exposed Concrete Ceilings. Lounge W/Walkout To Outdoor Swimming Pool, Gym, & Concierge! (id:61852)
RE/MAX Aboutowne Realty Corp.
2302 - 21 Widmer Street
Toronto, Ontario
Extra Spacious 858 Sf + Large 127 Sf Balcony & Bright Corner Unit W/Parking & Locker on High 23rd Floor, 2 Bedrooms with windows, 2 Full Bathrooms, Large Living Room With Lots Of Windows. Prestigious and stylish building - Cinema Tower. Designer Kitchen With Miele B/I Appliances, Quartz Counters, Mosaic Backsplash, Centre Island with Quartz Top. Steps To Blue Jays & Tiff Bell Lightbox, King West Restaurants, Heart Of Entertainment District. Excellent Amenities: Party Room, Movie Theatre, Basketball Court, Gym, Sauna, Rooftop Patio W/Outdoor BBQ. (id:61852)
RE/MAX Your Community Realty
1508 - 55 Ann O'reilly Rd Road
Toronto, Ontario
Bright and spacious 2 bedrooms corner unit. 9 ft ceiling. Open concept kit w/ stainless steel appliances. 24/7 concierge. Extra large laundry room with storage. Amenities: fitness studio, yoga, pool, steam room. Bbq terrace & party room. Close to fairview mall, subway, local transit and hwy 401/404. (id:61852)
Benchmark Signature Realty Inc.
81 Maxome Avenue
Toronto, Ontario
Welcome To A Rare Offering In Sought-After Newtonbrook East! This Extra-Wide 50 Ft X 146 Ft Lot With A Deep Ravine Setting Provides Privacy And Natural Beauty, Surrounded By Luxury Redeveloped Homes. Thoughtfully Updated And Move-In Ready, The Home Features A Bright Brand New Kitchen, Modern Flooring, Fresh Paint, Spacious Three Bedrooms, And A Recently Replaced Roof (2022). The Basement Includes A Separate Entrance, A Walk-Out With Large Above-Grade Windows, And Laundry Rough-In, Offering Excellent Potential For An In-Law Suite Or Consistent Rental Income. Enjoy Spacious Driveway Parking And A Large Backyard Ideal For Families And Entertaining. Prime Location Within Walking Distance To Transit, Parks, And Excellent Schools, With Easy Access To Hwy 401/404, Shopping Centres, Dining, And Everyday Amenities. A Versatile Property With Endless Future Potential! (id:61852)
Smart Sold Realty
205 Markham Street
Toronto, Ontario
Prime Trinity-Bellwoods! Solid 2-storey Semi-detached home w/ 3 kitchens, 2 baths & separate basement entrance-ideal for multi-generational family. Main floor features eat-in kitchen, sliding door walk-out to patio. Basement includes large cold room with window, high-efficiency furnace (2023) & central air conditioning (2023). Block double car garage w/ loft via laneway access. Steps to TTC, Toronto Western Hospital, library, schools, recreational centre & ice rink. Minutes to Little Italy, Chinatown & Kensington Market, shopping & restaurants. (id:61852)
RE/MAX West Realty Inc.
2012 - 45 Charles Street E
Toronto, Ontario
Welcome home. Chaz Yorkville, where style meets sophistication. This two-bedroom suite combines modern design with effortless comfort, featuring a graceful open-concept plan, a chic kitchen, and abundant natural light throughout. Both bedrooms are thoughtfully proportioned, creating a calm retreat above the city. Comes with one parking space and a dedicated locker, an elevated offering in a coveted location steps to Yorkville, transit, and fine dining. (id:61852)
Rare Real Estate
1806 - 5168 Yonge Street
Toronto, Ontario
One of the most sought-after luxury condos in the heart of North York - Gibson Square! This bright and spacious suite features floor-to-ceiling windows, a high-end kitchen with granite countertops, mosaic backsplash, and built-in premium appliances. Comes complete with one parking space and one locker. Enjoy an exceptional array of amenities, including an indoor pool, fully equipped gym, party room, media room, and 24-hour concierge service. Unbeatable convenience with direct access to the subway, North York Central Library, Loblaws, movie theatres, Mel Lastman Square, banks, and more. Minutes to Hwy 401 and 404. This is urban living at its finest - perfect for professionals, investors, and anyone seeking luxury and convenience in one of Toronto's most vibrant communities. (id:61852)
Century 21 King's Quay Real Estate Inc.
