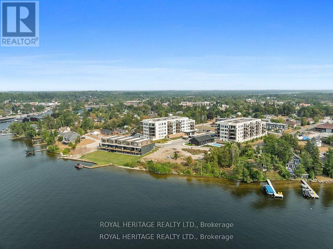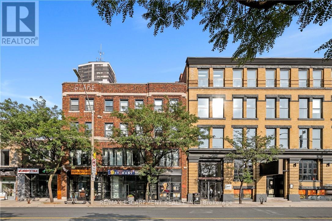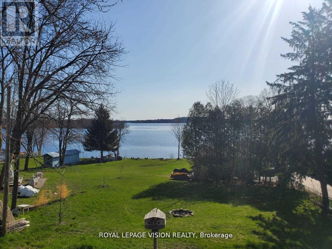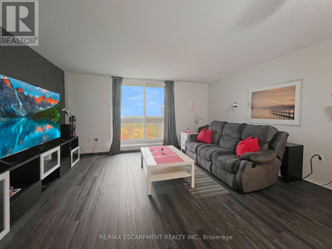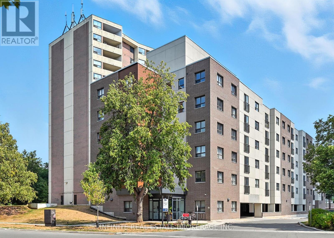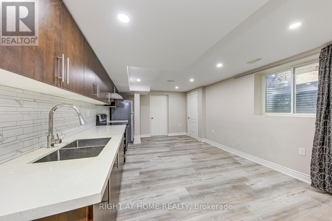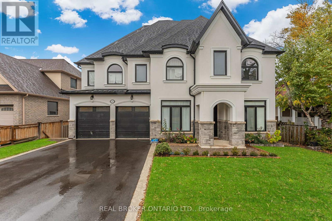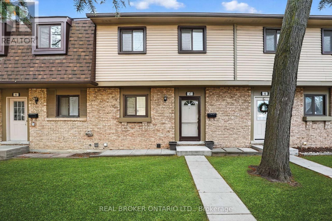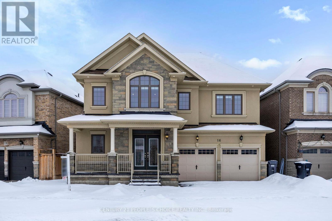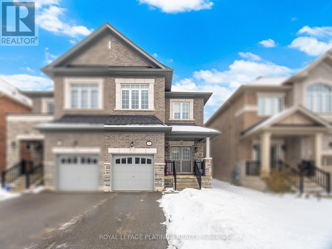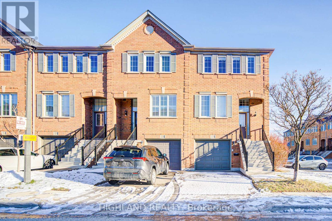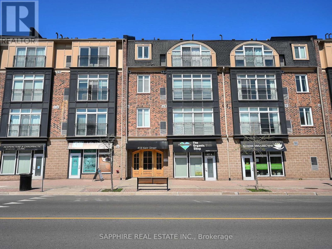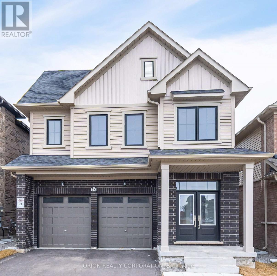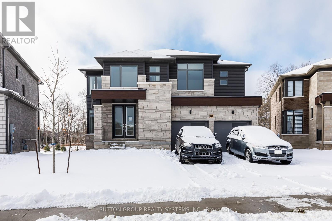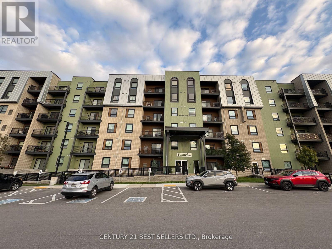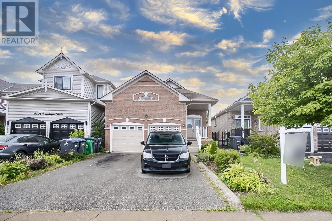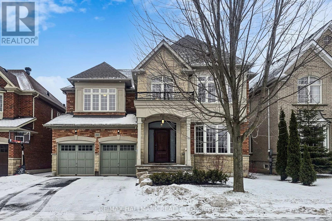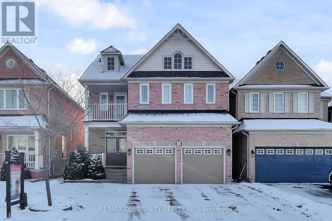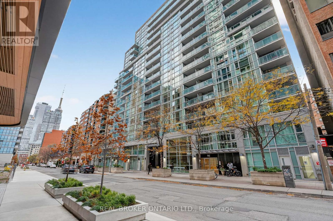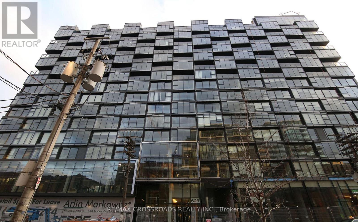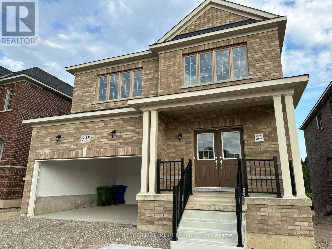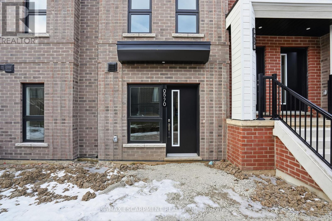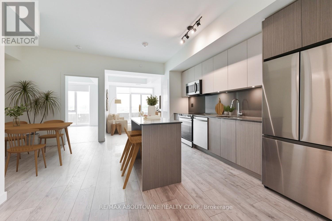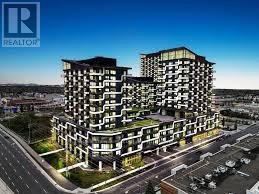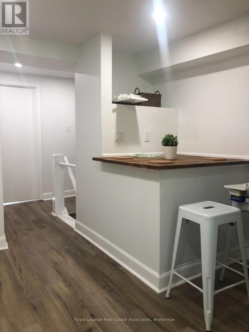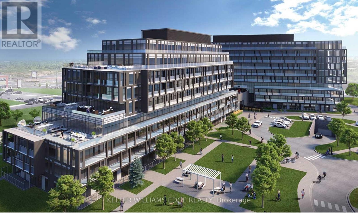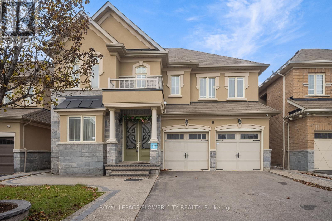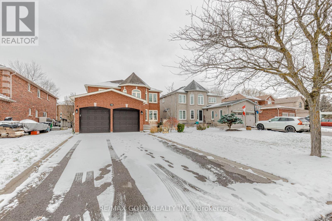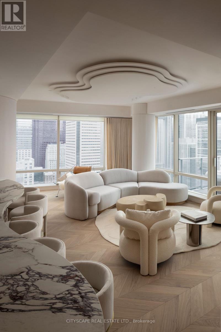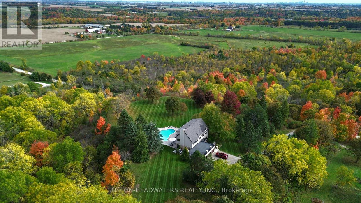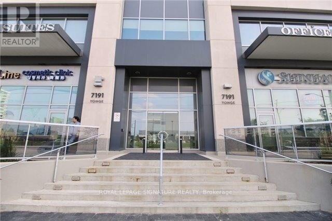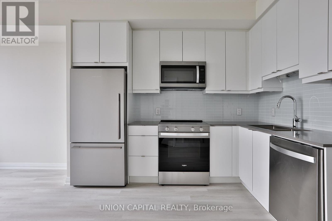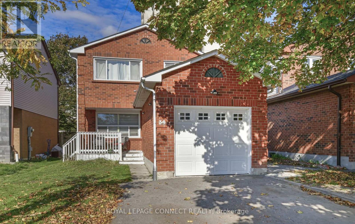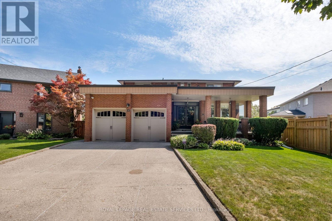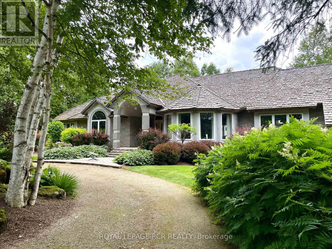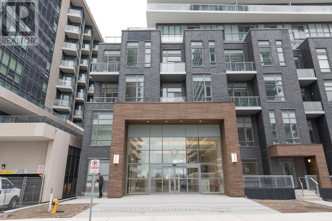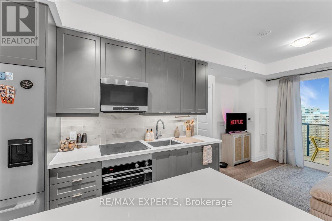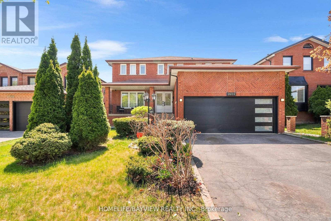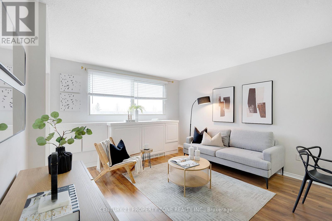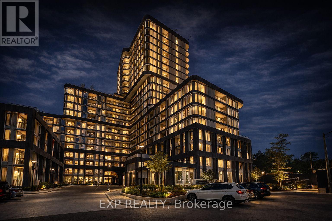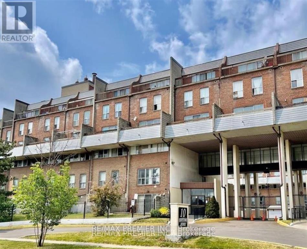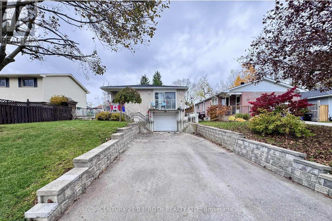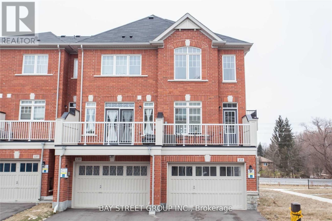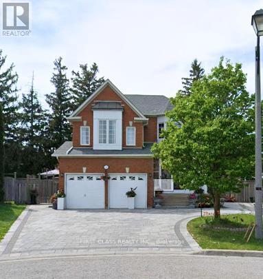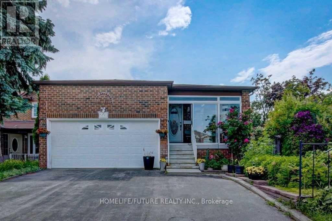402 - 19b West Street N
Kawartha Lakes, Ontario
Welcome to a refined lakeside retreat on Cameron Lake, ideally located in the heart of Fenelon Falls, affectionately known as the Jewel of the Kawartha's. Set on the fourth floor of a contemporary, 2023-built condominium, this beautifully designed two bedroom, two bathroom residence offers 1,017 square feet of thoughtfully curated living space that blends modern comfort with effortless waterfront living. Inside, the home showcases upscale finishes throughout, including wide-plank luxury vinyl flooring, a designer kitchen island topped with quartz counters, stainless steel appliances, and a calming neutral palette that complements the natural surroundings. The open-concept living and dining area is anchored by a sleek fireplace and flows seamlessly to a spacious private balcony, where tranquil water views create the perfect backdrop for morning coffee or evening relaxation overlooking the Trent Severn Waterway. The primary bedroom retreat features peaceful sunrise views, a spa-inspired ensuite with double sinks and a glass-enclosed shower, and a generous walk-in closet. The second bedroom is equally bright and versatile, ideal for guests, a home office, or a creative space. Added conveniences include in-suite laundry, a private storage locker, and underground parking, making everyday living both comfortable and secure. Residents enjoy an exceptional suite of resort-style amenities, including a modern clubhouse with fitness facilities, a party kitchen and lounge with fireplace, and a heated outdoor pool. Just steps from Lock 34 and the Victoria Rail Trail, the location invites year-round enjoyment with kayaking, boating, cycling, snowshoeing, and cross-country skiing at your doorstep. This lakefront condominium represents exceptional value in today's market and a rare opportunity to secure modern waterfront living with premium amenities, walkable conveniences, and timeless Kawartha charm. (id:61852)
Royal Heritage Realty Ltd.
302 - 63 John Street S
Hamilton, Ontario
Spacious renovated 1-bedroom + den apartment on the 3rd floor, located above a commercial property in a prime area. This move-in-ready unit offers modern finishes and a clean, comfortable living space. Situated just steps away from James Street North, Hamilton GO Centre, McNab Transit Terminal, Hamilton's International Village, Nations Grocery Store, Jackson Square, St. Joseph's Hospital, Corktown Park, Escarpment Rail Trail, and convenient public transit options. Parking is available at the building for an additional cost and laundry facilities are available within the building as well. (id:61852)
RE/MAX Escarpment Realty Inc.
31 Sara Drive
Thorold, Ontario
Welcome to this stunning and spacious detached home, ideally located on a sunny corner lot in a desirable, family-friendly neighborhood. This beautifully maintained property offers a perfect blend of functionality, comfort and style-ideal for families, professionals, or anyone seeking extra space both indoors and out. Featuring 4 generously sized bedrooms plus an additional versatile room that can be used as a fifth bedroom, home office, or study, this home provides flexibility to suit your lifestyle needs. With 3 full bathrooms, there's plenty of room for everyone in the household to enjoy privacy and convenience. The thoughtfully designed layout includes spacious living and dining areas, a modern and functional kitchen and ample closet and storage space throughout . The home boasts a double-car garage with direct access and a private driveway that can comfortably accommodate 2 to 3 additional vehicles-perfect for families with multiple drivers or for hosting guests. Sitting on a premium corner lot, the property is surrounded by green space on three sides, creating an inviting outdoor environment. Enjoy sunny days barbecuing, relaxing, or watching the kids play on the lush lawn. Sunlight fills the interior all day long, making every room feel bright and cheerful. This home truly captures the essence of open, airy living with an abundance of natural light. Conveniently located just minutes away from Niagara College Welland Campus, Brock University, top-rated High/elementary/secondary schools, grocery stores, shopping malls, restaurants, parks, and all essential amenities. Everything you need is within easy reach. Move-in ready Immediately, this home presents a rare opportunity to enjoy space, light, and convenience in one perfect package. Don't miss your chance to make this your next home! (id:61852)
Newgen Realty Experts
Main - 237 Victoria Street S
Tweed, Ontario
Make This Beautiful 3 Bedroom Home Yours Just In Time For Summer!! It Has An Amazing view of the lake!! Property Renovated $$$ Spent All Renovations Done And Completed In 2022!! 2022 Flooring For Entire Property - Vinyl Floor! Pot Lights For Entire Property! 2022 Deck & Bbq! 2022 Ac / Heating System! Wifi Temperature Control!!Roof 2022! This Lease is For The Main Floor Only! Utilities Extra!!! (id:61852)
Royal LePage Vision Realty
723 - 350 Quigley Road
Hamilton, Ontario
The building features distinctive exterior walkways and two-level units that offer a townhome-like atmosphere that is perfect for first time home buyers or down-sizers. Relax with breathtaking views from your balcony that overlooks greenspace and views of the lake. The kitchen includes fridge, stove, washer & dryer. The home features an open layout living room & dining room with extra storage under the stairs. Updates to the unit include updated windows, balcony door, and fire door. The amenities include one underground parking spot, a spacious storage locker, additional onsite laundry facility, bike room, a party room, a community garden, a children's playground, a covered caged basketball area, and beautifully maintained grounds. This building is also pet friendly and allows 2 pets with no weight restriction on pups. Conveniently located close to schools, parks, and shopping, with easy access to the Linc and QEW for commuting. Don't miss this charming & spacious 3 bedroom. (id:61852)
RE/MAX Escarpment Realty Inc.
611 - 1254 Marlborough Court
Oakville, Ontario
Welcome to Marlborough Manor Oakville, a new 6-storey residential building nestled in the heart of the city. Located at 1254 Marlborough Ct, Oakville, we're just a stone's throw away from the bustling Trafalgar Road. This 2-bedroom, 2-bathroom unit offers a generous 912 sq. ft. of living space, perfect for individuals, couples, or small families. This suite is equipped with a stainless steel fridge, stove, dishwasher, and an above-range fan, ensuring you have everything you need to feel right at home. Experience the perfect blend of comfort and convenience at Marlborough Manor Oakville. We can't wait to welcome you home! (id:61852)
Infinite Real Estate Brokerage Inc.
Bsmt - 99 Masters Green Crescent
Brampton, Ontario
Discover modern living in this spacious, renovated 2 bed, 2 bathroom basement apartment in the desirable Snelgrove community. This beautifully finished unit features laminate flooring and each bedroom comes with its own ensuite bathroom. The large, open concept kitchen and living area is perfect for entertaining and boasts a large window that lets in plenty of natural light. Additionally, the unit includes a dedicated in-unit laundry and plenty of storage. Conveniently located, this home is just a 1-minute walk to the nearest bus stop, ensuring easy transit access. A grocery store is less than a 10-minute walk away, and the nearby plaza at Wanless Dr and Hurontario offers a variety of shops, restaurants, banking facilities, and a gym. With proximity to parks, schools, and additional shopping options, everything you need is within reach. Basement pays rent +30% utilities with 2 parking included. (id:61852)
Right At Home Realty
205 - 1001 Roselawn Avenue
Toronto, Ontario
Welcome To 'Forest Hill Lofts', An Art Deco Masterpiece *Bright South Facing Loft With Beautiful Serene Views Of Walter Saunders Park & The York Beltline Trail *Freshly Painted 2+1 Authentic Hard Loft With 2 Full Baths, Underground Parking, Locker On The Same Floor Plus Rare Additional 10 x 8 ft Crawl Space For Extra Storage Located Below Second Bedroom (Access From Front Hall Closet) *Soaring 13 Foot Ceilings, South Facing With Huge Warehouse-Like Windows *Spectacular, Bright & Open Concept Living Room, Dining Room & Kitchen Area *Primary Bedroom W/Large Closet & Beautiful 4 Pc Ensuite Bath *Second Bedroom Loft Bedroom W/Large Closet *Separate Spacious Den W/Sliding Double Doors *Great Building, Management & Staff *Amenities Include Rooftop Common Area W/Seating, Lounge & BBQ Area, Well Equipped Gym/Exercise Room and Spacious Multipurpose Room W/Dining Area, Kitchen & Lounge W/Fireplace, TV & Internet *All Inclusive Maintenance Fees (Heat, Hydro, Water) *Great Loft With Incredible Architectural Elements, Floor Plan & Design Make This Home A Great Place To Enjoy & Entertain *Excellent Location With Easy Access To Shopping, Yorkdale Mall, Lady York Foods, Highways, Subway With New Bus Route Outside Front Doors That Take You To Eglington West Subway & Future LRT *Pet-friendly Building *Forest Hills Lofts Was Originally A Knitting Yarn Manufacturing Plant For Patons & Baldwin - Coats Patons, A Textile Firm Famous For Its Beehive Brand Knitting Yarn. A Bumble Bee Remains Carved In Stone At The Main Entrance *Don't Miss This Rare Opportunity To Live At One Of This City's Authentic Hard Loft. (id:61852)
Royal LePage Real Estate Services Ltd.
Bsmt - 330 Maple Avenue
Halton Hills, Ontario
Experience modern living in this beautifully designed walk-up basement suite, located in a brand new custom-built home. Featuring an open-concept layout with high ceilings and large above-grade windows, this space feels bright, spacious, and anything but a typical basement. Enjoy two generous bedrooms, a sleek modern bathroom, a private laundry room, and a fully equipped kitchen with all new appliances. Two dedicated parking spaces are included. Nestled in a quiet, family-friendly neighbourhood just minutes from downtown Georgetown's shops, restaurants, and cafes, this location also offers easy access to golf courses, scenic walking trails, and major highways (401, 407, 410). A perfect blend of comfort, style, and accessibility - ready for you to move in and make it home. Tenant to pay 30% of the utilities (id:61852)
Real Broker Ontario Ltd.
47 - 105 Hansen Road N
Brampton, Ontario
An ideal opportunity for first-time buyers, growing families, or those looking to downsize without compromise. This bright and spacious 3-bedroom, 2-bathroom home offers 1083sq. ft. of comfortable above grade living space with a highly functional layout. The main living area features a sliding door walkout to a private yard, California shutters throughout, and an exceptionally clean, well-maintained interior. The spacious primary bedroom includes a large closet and abundant natural light, and the renovated modern 4-piece bathroom adds a fresh, contemporary touch. Ideally located just minutes from Highway 410 and Bramalea City Centre, and within walking distance to top-rated schools, transit, shopping, groceries, fast food, and Planet Fitness, this home offers unmatched convenience. The community includes an outdoor swimming pool, a family-friendly atmosphere, and ample visitor parking. Maintenance fees cover Rogers high-speed internet, upgraded cable TV, water, roof, window, and door maintenance, and snow removal and lawn care-making this truly worry-free living year-round. Unit includes one owned parking space. Don't miss this rarely available home in a well-managed and highly sought-after complex. (id:61852)
Real Broker Ontario Ltd.
16 Bucksaw Street
Brampton, Ontario
Stunning detached home on a rare 53-ft lot with FINISHED LEGAL 2 BEDROOM BASEMENT. Featuring hardwood floors on the main level, fresh paint throughout, and a bright open-concept layout. Kitchen with brand-new stainless steel appliances, Granite counter, Backsplash, Center Island. Open concept family room with fireplace, living/dining combined for big gatherings Upper level offers 4 spacious bedrooms and 3 bathrooms with vinyl and hardwood flooring. Finished basement with 2 bedrooms, and a 3Pcs washrooms. Separate entrance perfect for rental opportunities or extended family. . Separate recreation area with 3 Pcs washroom, Counter with sink and lots of storage, Private backyard. Conveniently located near schools, parks, shopping, and transit. Move-in ready! (id:61852)
Century 21 People's Choice Realty Inc.
28 Overstone Road
Halton Hills, Ontario
WELCOME TO THIS STUNNING 3 BEDROOM PLUS DEN SEMI-DETACHED HOUSE IN THE CHARMING COMMUNITY OF GEORGETOWN. CONVENIENTLY LOCATED NEAR TOP RATED SCHOOLS,PARK AND SHOPPING PLAZAS, THIS BEAUTIFUL WELL MAINTAINED HOME FEATURES UPGRADED HARDWOOD THROUGHOUT ON MAIN FLOOR AND UPPER WALK WAY COMPLEMENTED BY ELEGANT OAK STAIRS AND UPGRADED TILES. THE GOURMET KITCHEN IS A HIGHLIGHT, BOASTING QUARTZ COUNTERTOPS,A STYLISH BACKSPLASH AND A "LARGE ISLAND" FEATURES NOT TYPICALLY FOUND IN A SEMIDETACHED HOMES, AND IT ALSO COMES WITH HIGH END APPLIANCES INCLUDING A GAS STOVE. ALL WASHROOMS ARE UPGRADED WITH QUARTZ COUNTERTOPS AND UNDER MOUNT SINKS . ADDITIONALLY INCLUDED ARE A ROUGH-IN CENTRAL VACUUM AND NATURAL GAS OUTLET IN BACKYARD FOR BBQ; THIS NEAT AND CLEAN PROPERTY HAS A SPACIOUS UNFINISHED BASEMENT WHICH OFFERS POTENTIAL FOR A SECOND UNIT. THE FULLY FENCED BACKYARD PROVIDES PRIVACY AND SPACE FOR OUTDOOR ACTIVITIES. MUCH MORE TO ENJOY IN THIS HOUSE. (id:61852)
Royal LePage Platinum Realty
117 - 5530 Glen Erin Drive
Mississauga, Ontario
Welcome to this well-maintained end-unit townhouse, like a semi, located in the highly sought-after Erin Woods community of Central Erin Mills. Offering exceptional natural light and a bright, functional layout, this home is ideal for families and professionals alike. The main level features a full kitchen with ample pantry storage and comfortable living and dining spaces designed for everyday living and entertaining. The professionally finished walk-out basement provides valuable additional living space, perfect for a family room, home office, or recreation area. Situated within the catchment of top-ranking schools, including John Fraser Secondary School and St. Thomas Aquinas Secondary School, this property offers outstanding educational options. Enjoy unmatched convenience with Longo's, community centers, parks, library, and Erin Mills Town Centre all just minutes away. Quick and easy access to Highways 401, 403, and QEW ensures seamless commuting throughout the GTA.A rare opportunity to own an end-unit townhouse in one of Mississauga's most desirable neighborhoods. (id:61852)
Highland Realty
302 - 459 Kerr Street
Oakville, Ontario
Welcome to Kerr Studios, a boutique-style condo community nestled in the heart of vibrant Kerr Village. This meticulously maintained 2-bedroom, 2-bathroom suite offers 900 sq.ft. of bright, open-concept living with ideal bedroom separation each with its own full bathroom perfect for shared living or guests. Overlooking the tranquil, east-facing rear of the building, the unit features high-end bamboo hardwood floors with cork underpadding, granite counters, and a thoughtfully upgraded kitchen boasting 23 drawers, glass cabinetry, a centre island, a European-style brushed steel fridge, built-in cooktop and oven, and a drawer-style dishwasher. The spacious primary bedroom includes an ensuite bath and Juliette balcony. Enjoy smart pot lights, travertine flooring, modern bathrooms with granite walls and glass sinks, custom roller blinds, and large windows throughout. Includes S/S appliances, washer/dryer, window coverings, and one parking spot. Walk to cafes, shops, Oakwood Public School, Tannery Park, Trafalgar Park Community Centre, and the lake. Oakville GO and QEW are minutes away making this a commuters dream. Move-in ready, unpack and enjoy the best of Kerr Village living. (id:61852)
Sapphire Real Estate Inc.
18 Kingsbury Trail
Barrie, Ontario
Welcome to Everwell South Barrie, an exclusive community on the City's southern edge. This luxurious 2,521 sq. ft. detached home, built by the Sorbara Group, is move-in ready and thoughtfully designed for modern living. This beautiful home features four spacious bedrooms, 3.5 bathrooms, and an open-concept main floor, all situated on a generous sized lot. The main floor boasts a bright and airy eat-in kitchen with access to the backyard, a large living/dining room just off the kitchen that makes entertaining a breeze. There is also a separate side entrance with direct basement access. Upstairs, you'll find four well-appointed bedrooms, including an expansive primary bedroom with a two large walk-in closets and a luxurious 4-piece ensuite for added comfort. There is also a 2nd floor den for extra space for a play area, an office or with additional work another bedroom. Other notable high-end finishes include stone countertops, hardwood flooring on the main floor, stained oak stairs, and a glass-enclosed shower in the primary ensuite. Enjoy the perfect balance of convenience and tranquility, with easy access to Toronto via Highway 400 and the Barrie GO Station just minutes away. Shopping, dining, and entertainment are all within close reach, and the newly redeveloped Barrie waterfront is just a short drive away. This is the home and community you've been waiting for (id:61852)
Orion Realty Corporation
176 Roseanne Circle
Wasaga Beach, Ontario
Welcome to this stunning Fernbrook-built home , ideally located in the growing community of Wasaga Beach. This beautifully residence showcases hardwood flooring throughout the main floor, oversized windows that flood the home with natural light, and a modern, highly functional layout designed for today's family living. The main level features a den perfect for use as a home office and a bright open-concept kitchen with a large central island, and seamless flow into the living and dining areas-perfect for both everyday living and entertaining. Thoughtful upgrades throughout the home enhance comfort, style, and long-term value. Upstairs, the home offers four generously sized bedrooms, including two private ensuite bedrooms. Two secondary bedrooms are connected by a Jack-and-Jill bathroom, providing both convenience and privacy, ideal for families with children. The WALK-OUT Basement with an excellent layout offers outstanding potential for a future in-law suite, rental income, or additional living space, adding flexibility and investment value to the home. OVERSIZED Premium lot features protected forest, trail and pond views. Located in an area poised for exciting future development, including a planned new high school nearby, this neighbourhood continues to grow in value and convenience, addressing what was previously a limited secondary school offering. Enjoy the best of lifestyle and location: just 5 minutes to Wasaga Beach and approximately 30 minutes to Blue Mountain, with year-round recreation including skiing, hiking, beaches, and waterfront activities. A perfect blend of modern upgrades, thoughtful design, and an unbeatable location, this move-in-ready home is an exceptional opportunity for families, investors, or anyone seeking a relaxed lifestyle close to nature. (id:61852)
Sutton Group Realty Systems Inc.
308 - 5 Chef Lane
Barrie, Ontario
Gorgeous Bristo Condo For Lease In A Prestigious And Desirable Area Of Barrie. This Gem Features1 Good Size Bedroom, Nice 1 Full Washroom, 1 Parking Space, Open Balcony With Unobstructed Tranquil View, Close To Transit, Shopping, Banks, Gym, Malls, Schools, Church, Highways And Much More (id:61852)
Century 21 Best Sellers Ltd.
272 Vintage Gate
Brampton, Ontario
Welcome to this great Detached Bungalow home in a prime location. Absolutely no homes behind! All the privacy is yours! This is a beautiful home with an immense amount of space, 2+3 Bedrooms, very few stairs within the house. Wood and Ceramic Floors, Fireplace in basement! Newer Furnace and AC (2023), Newer Washer and Dryer. Stainless steel appliances, eat in kitchen - perfect for Sunday breakfast mornings! Windows in kitchen offering a bright space. Windows throughout the entire house, allowing for brightness all over. Lots of parking available. Schools are just steps away (catholic and public), big plaza with grocery store, salons, restaurants and a big gym all within a a few minutes walk! The home is ideal for commuters, with transit bus stops near the house, close to Mount Pleasant GO Train Station and nearby Highway 410! (id:61852)
Century 21 People's Choice Realty Inc.
192 Tonner Crescent
Aurora, Ontario
Truly Exceptional 6-Bedroom Home Offering 5,000+ Sqft of Refined Living Space & 3 Car Garage! Step onto the portico front porch to enter the tall ceiling entryway. Porcelain hardwood floors & Hunter Douglas window blinds throughout. Upgraded kitchen features LED pot lights, an accent light fixture, servery area & abundant cabinetry, centered around an oversized island w/ double sink & breakfast bar. Includes: S/S Samsung fridge w/ water dispenser, S/S microwave, S/S 5 burner gas stove, auto cleaning hoodfan, S/S dishwasher & S/S bar fridge. Open to the breakfast area w/ walkout to the backyard, perfect for indoor/outdoor living. Enjoy the beautiful interlocking patio, expansive yard & garden shed for extra storage. Bright family room w/ large windows, LED pot lights & a cozy fireplace. Formal living and dining areas boast coffered ceilings, LED pot lights & a picture window, ideal for special occasions. Main floor office w/ window & 4pc ensuite provides flexibility as a 6th bedroom. Separate laundry room w/ sink, cabinetry & front-load washer and dryer adds everyday convenience. Ascend the grand hardwood staircase to the upper floor. Primary suite offers his & hers closets and a spa-like 5pc ensuite w/ glass shower, soaker tub & double-sink vanity. 4 additional generously sized bedrooms complete the second floor. Downstairs, the beautifully finished basement extends the living space w/ LED pot lights throughout, a 2nd kitchen w/ stainless steel stove/oven and exhaust fan, ample counter space, a large separate bedroom, a modern bathroom w/ frameless glass shower, and an open-concept recreation area. 3 car tandem garage & 4 car interlocked driveway. Situated in the desirable Bayview Northeast area of Aurora, this home delivers space, style, and versatility in a highly desirable setting. Close to excellent schools, shopping, grocery, dining, parks, Stronach Aurora Recreation Complex, Hickson Park & Aurora Arboretum. Don't miss out on this ideal home! (id:61852)
RE/MAX Hallmark Realty Ltd.
10 Oxfordshire Street
Markham, Ontario
Beautiful Monarch Home Featuring a Long Private Driveway and Covered, Enclosed Porch.9' ceilings on the main floor with hardwood flooring throughout. Spacious living and dining room combination plus an open-concept family room with a gas fireplace. Two ensuite bedrooms, a computer loft on the second floor, and a bedroom with walk-out balcony. Lovely patio backyard. Direct access from the garage. Finished Basement with 2 Bedrooms and 2 washrooms. Separate Entrance. Roof (2020), Windows (2022). (id:61852)
RE/MAX Community Realty Inc.
409 - 96 St Patrick Street
Toronto, Ontario
** WATCH VIRTUAL TOUR ** Welcome to 96 St. Patrick Street, Unit 409 - an 840 sq ft, thoughtfully updated 2-bedroom, 2-bathroom residence in Toronto's sought-after Kensington-Chinatown community. This suite offers a bright, functional layout with a spacious open-concept living area and brand-new luxury vinyl flooring throughout. The unit includes a separate locker and an oversized accessible parking space, providing added convenience rarely available downtown. Live in one of Toronto's most connected and culturally rich neighbourhoods. You're steps to St. Patrick Subway Station, the AGO, Grange Park, the dog park, and the Grange Food Court. A short walk brings you to Nathan Phillips Square, Queen Street West, the Financial District, Eaton Centre, and the PATH. Nearby academic and cultural institutions include OCAD University, Toronto Metropolitan University, and the University of Toronto. Medical professionals will appreciate the proximity to the University Avenue hospital corridor-Toronto General, SickKids, Mount Sinai, and Princess Margaret. The neighbourhood continues to evolve, with the new towers across the street introducing a planned shopping, dining, and retail district that will further enhance convenience and long-term value. Downtown living with function, comfort, and unmatched walkability - this is an exceptional opportunity in the heart of Toronto. Book your private viewing today!**Unit has Fiber Optic** (id:61852)
Real Broker Ontario Ltd.
720 - 629 King Street W
Toronto, Ontario
Welcome to Thomson Residences in the lovely and trendy King West community located steps to TTC, Restaurants, lounges, bars, groceries, and much more. This lovely unit has floor to ceiling windows with a large juliet balcony, the kitchen has built in appliances and a lovely open concept style. 24 hours concierge security, fitness centre, party room, and more (id:61852)
RE/MAX Crossroads Realty Inc.
345 Russell Street
Southgate, Ontario
This exceptional family home is set on a premium ravine lot with a private backyard retreatfeaturing a pond and natural landscape, providing peaceful views and enhanced privacy directlyfrom your outdoor living space. The setting blends serene nature-front living with convenientaccess to the community's amenities and services. The backyard's mature setting and waterfeature make it an ideal backdrop for outdoor entertaining, relaxation, and connecting withnature.Modern & Stunning Brand-New 4+1 Bedroom, 4-Bathroom Detached Home for Lease. Locatednear Highway 10 & Main Street in Dundalk, this spacious newly built detached home offersexceptional comfort and functionality.The main floor features a versatile bedroom, ideal for use as a guest room or home office. Thehome includes parking for up to four vehicles, hardwood flooring on the main level, stainlesssteel appliances, and quartz counter-tops in a bright, open-concept layout filled with abundantnatural light. Garage door is installed by the builder and driveway is under development. Photoused here are one year old.Situated in a quiet and family-friendly neighborhood, this property offers modern finishes,generous living space, and much more perfect for families or professionals seeking ahigh-quality rental.Tenant responsible for all utilities. (id:61852)
Homelife/future Realty Inc.
5 - 70 Kenesky Drive
Hamilton, Ontario
Introducing this never lived in townhome, built by award-winning developer New Horizon Development Group! Just down the street from vibrant downtown Waterdown minutes with shopping and dining galore. This modern and sophisticated one-bedroom one-bathroom home is completely carpet-free. A beautifully appointed kitchen has tons of storage, beautiful quartz countertops and a big breakfast bar. The sun-filled bedroom is spacious with two closets. No space was forgotten, with cool storage nooks in every space possible. In-suite laundry and a four-piece bathroom round out this fantastic living space. Ground floor access -no stairs! Finally, a garage with entry means never having to deal with the weather! The area offers scenic hiking trail, great access to highways and transit, close to the Aldershot GO station, what more do you need? Welcome home! RSA. (id:61852)
RE/MAX Escarpment Realty Inc.
B0719 - 133 Bronte Road
Oakville, Ontario
**BONUS 1 MONTH FREE* Welcome to the Village, a unique Luxury Rental Community nestled in Oakville's most vibrant & sought after neighbourhood, ,Steps to the Lake & Bronte Harbour. This Luxury Suite is has a Spacious 1172Ft floor plan complete with a Large 46.2 Ft Balcony. This 2 Bdrms & 2 full Baths also offers a Principal Bedroom with a Spa like ensuite. A Modern & Sleek Kitchen with Full Size S/S Appliances, Large Island. Engineered Wide Plank flooring and Floor to Ceiling Windows Thru-out. Steps from the Lake, Shopping, Restaurants, GO-train & in the Heart of Beautiful Bronte. Exceptional Amenities! Sauna, Pool, dog spa, Dining & Social Rooms, Roof top patio &lounge, Large fitness room, car cleaning stall, car charging stations, 24/7concierge . Pet friendly building. (id:61852)
RE/MAX Aboutowne Realty Corp.
916 - 2489 Taunton Road
Oakville, Ontario
Discover this beautifully appointed one-bedroom condo at Oak & Co, ideally located in the dynamic Uptown Core of Oakville. Designed for modern living, this suite combines comfort, style, and convenience in one of the city's most sought-after communities. The unit offers a spacious, contemporary layout with clear, open views that enhance the brightand airy feel. The primary bedroom features a large walk-in closet and an oversized window, allowing plenty of natural light to fill the space throughout the day. With the transit terminal just steps away, daily commuting is effortless. A wide selection of retail stores, dining options, and green spaces is all nearby, making errands and leisure activities easily accessible. The location also provides close proximity to Sheridan College, Oakville Trafalgar Memorial Hospital, major highways, and a shopping centre. Residents enjoy access to an impressive array of building amenities, including a fitness centre, yoga studio, boardroom, outdoor swimming pool with terrace, BBQ areas, and an elegant party room, offering everything you need for both relaxation and entertaining. (id:61852)
International Realty Firm
2283 Dundas Street W
Toronto, Ontario
Don't miss the chance to lease this charming attic apartment in the heart of Roncy! This unbeatable location puts you just steps from Dundas West Subway Station, Bloor GO, and the UP Express, making commuting effortless. Enjoy being surrounded by Roncesvalles' beloved shops, cafés, and bars, with High Park, Sunnyside Beach, and waterfront trails all within easy reach. Everyday conveniences are at your doorstep, including Loblaws and the LCBO right across the street. With a Walk Score of 99, Transit Score of 100, and Bike Score of 94, access and connectivity don't get better than this. (id:61852)
Royal LePage Real Estate Associates
A109 - 3210 Dakota Common
Burlington, Ontario
Highly sought-after ground-floor TRUE 2 BEDROOM unit with 1 bath and a spacious private patio. Offering 631 SF of interior space plus a 142 SF northwest-facing terrace, featuring 10-ft ceilings, modern finishes, stainless steel appliances, quartz countertops, and in-suite laundry. Includes one underground parking space and one locker. INTERNET INCLUDED. Enjoy exceptional amenities including an Outdoor Pool and Lounge Area, BBQ Patio, Sauna, Steam Room, Full Gym, Party Room, Yoga Room, Board Room, Smart Entry system + 24-hour Concierge. Ideally located near shopping, grocery stores, LA Fitness, highly rated schools, Burlington GO, transit, and Hwy 407. (id:61852)
Keller Williams Edge Realty
6 Villadowns Trail
Brampton, Ontario
Priced To Sell! Luxurious Detached Home In A Highly Desired Neighborhood Of Brampton, A Must See! Picture Yourself Living In This Move-In Ready, Remarkable Home. Featuring; An Office, Gorgeous Kitchen W/ Island, S/S Appliances, Breakfast Area & W/O To The Backyard. 4 Good Sized Bdrms. Prim Bdrm W/ Wic & 5 Pc Ensuite. Laundry On 2nd Fl. Finished Bsmt W/ Sep Entrance, 3 Bdrms, Rec Room, Laundry & Kitchen. Close To All Major Amenities. Walking Distance To Schools & Parks (id:61852)
Royal LePage Flower City Realty
38 Esposito Drive
Caledon, Ontario
Very Desirable Neighbourhood In Bolton, Walking Distance To Schools, Parks & Amenities. Immaculately Maintained, Tastefully Updated & Decorated. 4 Good Size Bdrm Home On Good Sized Lot. Elegant 2 Storey Foyer Welcomes You Into This Freshly Painted & Completely Finished Home W/ Prof. Finished Basement Complete W/ 2nd Kitchenette , Bath, Bedroom & Large Living Space. Top Of Line Upgrades, Don't Miss This One. (id:61852)
RE/MAX Gold Realty Inc.
3609 - 180 University Avenue
Toronto, Ontario
A truly one-of-a-kind Condo Suite at the prestigious Shangri-La Residences Toronto. Spanning over 1,600 sq. ft., this fully reimagined residence has undergone a complete, designer-led transformation, with every finish, fixture, and architectural detail custom crafted exclusively for this suite. The interiors are defined by soft sculptural forms, flowing curves, arched transitions, bespoke millwork, and wide-plank herringbone flooring, creating an exceptional sense of warmth rarely found in condominium living. Expansive floor-to-ceiling windows frame unobstructed panoramic city views while flooding the home with natural light throughout the day. The residence is anchored by a statement Italian Boffi kitchen featuring a dramatic marble waterfall island, integrated high-end appliances, custom lighting, and refined detailing throughout. Each bedroom offers a serene retreat with spa-inspired ensuite bathrooms, while private outdoor spaces with CN Tower and City views further enhance the living experience. A rare opportunity to own a bespoke architectural residence within one of Toronto's most iconic addresses, offering refined five-star living at its absolute finest. (id:61852)
Cityscape Real Estate Ltd.
15415 Clayhill Road
Halton Hills, Ontario
Welcome to GRANDVIEW ESTATE! This is the property you've been waiting for. Discover a rare gem with jaw-dropping panoramic views that will leave you speechless! Nestled just minutes from Georgetown, Go-station, and many prestigious Golf Courses. This extraordinary estate sits on over 5 acres of breathtaking, pristine landscape. Perched atop the Niagara Escarpment, it offers unrivaled vistas of the Toronto skyline, the iconic CN Tower sparkles in the distance a sight to behold from dawn to dusk. This one-of-a-kind home, meticulously renovated with designer flair and no expense spared blends luxury with natures grandeur. The open-concept main level dazzles with a gourmet kitchen featuring a GE Cafe 6-burner gas range, Sub-Zero fridge, travertine and hardwood floors, crown molding, a stunning decorative fireplace, and pot lights. Multiple walkouts showcase 360-degree views, immersing you in the serene beauty of the surrounding conservation land. A stunning concrete freeform pool with patterned concrete patio and stand alone spa elevates outdoor enjoyment to new heights. Upstairs, four spacious bedrooms, including a recently renovated primary suite with a lavish ensuite and a private balcony overlooking paradise. The fully finished third floor is a showstopper, featuring a cozy fireplace and extraordinary, unobstructed views that elevate every moment spent in this serene retreat. The lower level impresses with a cozy recreation room, possible +2 bedrooms featuring another gorgeous fireplace, and a sleek 3-piece bathroom. Perfectly positioned near charming Glen Williams and backing onto protected conservation land, this home is a sanctuary of luxury and tranquility, where unparalleled views steal the show. 3 Gas fireplaces/on demand Generac generator/Geothermal/400 amp service. (id:61852)
Sutton-Headwaters Realty Inc.
607 - 7191 Yonge Street
Markham, Ontario
Welcome To This One-Of-A-Kind Commercial Property That Offers A Unique Opportunity For Any Business Professional. This Property Is Perfect For Those Who Are Looking For A Location That Can Offer Both Office And Parking Space. The Location Is Ideal, As It Is Situated In A Prime Area That Is Close To Many Major Roads And Highways. The 1,200 Parking Spaces Available Make It Easy For Customers And Employees To Access The Property. The Building Itself Offers A Mix Of Use, Making It Perfect For Any Type Of Business Professional. Whether You Are Looking For A Legal Office, An Accounting Firm, Or Even A Medical Clinic, This Property Has Everything You Need And More. Don't Miss Out On This Incredible Opportunity! (id:61852)
Royal LePage Signature Realty
1801 - 3260 Sheppard Avenue E
Toronto, Ontario
Step into modern living with this brand new, never-lived-in 1-bedroom condo at Pinnacle Toronto East! Bright and functional open-concept layout with floor-to-ceiling windows and unobstructed city views including the CN Tower. Modern kitchen with stainless steel appliances, quartz countertops, and ample storage. Spacious bedroom with walk-out to private balcony. Sleek 3-piece bath and in-suite laundry. Enjoy premium amenities including 24-hour concierge, fitness and yoga studios, rooftop terrace with BBQ, party and sports lounges, and children's play area. Conveniently located near Hwy 401, 404/DVP, Fairview Mall, TTC, Don Mills Station, and Agincourt GO. Includes underground parking, locker, high-speed internet. Window coverings will be installed. (id:61852)
Union Capital Realty
B - 36 Plumridge Court
Ajax, Ontario
Charming 1-Bedroom Basement Apartment for Lease in Ajax. Tucked away on a quiet court, this spacious one-bedroom unit offers comfort and convenience in an ideal location. Just minutes from Lakeridge Ajax-Pickering Hospital, you'll also find gas stations, grocery stores, shopping, and the scenic waterfront all within easy reach. Enjoy ensuite laundry facilities, laminate flooring throughout, spacious bedroom, a separate entrance with stone walkway, and one parking spot. Close to public transit and just minutes from Highway 401, this unit combines peaceful living with unbeatable accessibility. Pets accepted. (id:61852)
Royal LePage Terrequity Realty
15 Westroyal Road
Toronto, Ontario
Live like royalty on Westroyal! Welcome to this sensational 5+1 bedroom, 4 bathroom residence where size meets sophistication. The possibilities are endless,with a design ideal for family living, multigenerational lifestyles, or the flexibility of an in-law suite. From the moment you step into the grand foyer, soaring ceilings, gleaming porcelain tile, and a sweeping staircase create an immediate sense of scale and elegance.The expansive main floor flows seamlessly between formal and casual spaces.A sun-filled living room, refined dining room, and inviting family room with a wood-burning fireplace offer the perfect balance of warmth and grandeur. At the heart of the home, the newly renovated (2024) eat-in kitchen combines modern functionality with timeless style,opening gracefully to the outdoors. Step onto the covered porch and into a fully fenced backyard with a generous lawn and storage ideal for entertaining or private retreat.Upstairs, discover three large, beautifully appointed bedrooms and a four-piece main bath. The luxurious primary suite is a sanctuary unto itself, featuring a Juliette balcony, a walk-through walk-in closet, and a spa-inspired six-piece ensuite bath.The lower level enhances versatility with a separate entrance and access to the double car garage. A vast recreation and living area with a gas fireplace is complemented by a full kitchen, above-grade windows, an additional bedroom, a four-piece bath, and an oversized laundry room with built-in storage, double sinks, and ample space.Perfectly positioned, this home offers everyday easewalking distance to excellent schools, TTC, shopping, Starbucks, and just one bus to the subway, UP Express, and GO Train.UP Express ensures a seamless commute downtown, while quick highway and airport access add convenience. Surrounded by parksincluding Westway, Alex Marchetti, Valley field youll enjoy year round outdoor activities such as pickleball, tennis, skating, and scenic walks. Flat roof(2024)Kitchen(2024) (id:61852)
Royal LePage Real Estate Services Ltd.
101089 10th Side Road
East Garafraxa, Ontario
Welcome to this breathtaking countryside estate, a true gem set on 28 acres of picturesque land. This stunning property boasts mature trees, meticulously designed perennial gardens, and views of rolling hills. Offering 4,963 square feet of above-grade living space, plus a fully finished walkout basement, this luxurious home is designed for both entertaining and everyday comfort. Step inside to find 9 spacious bedrooms and 7 bathrooms, ensuring ample space for family and guests. The primary suite is a true retreat, complete with its own private balcony, a sunlit sitting room with panoramic windows, spacious walk-in closet, and a 5-piece ensuite. The main level showcases multiple walkouts to an expansive deck, where you will find a beautifully landscaped inground pool, surrounded by stone and lush gardens. Enjoy the serene surroundings from the charming gazebo, an ideal spot for relaxation. At the heart of the home, the large eat-in kitchen is a chefs dream, complete with a central island and an open-concept layout ideal for both everyday dining and entertaining. Additionally, the home includes a separate entrance to the second storey, which could serve as a nanny or in-law suite, providing added privacy and flexibility for extended family and guests. This estate is as practical as it is beautiful, featuring a triple-car garage, a cedar shingle roof, and an energy-efficient geothermal heating and cooling system. A carriage barn on the property adds character and offers additional storage or potential for various uses. Offering the perfect blend of luxury, comfort, and natural beauty, this extraordinary estate invites you to embrace the tranquility of country living. Do not miss your opportunity to make this exceptional home your own! (id:61852)
Royal LePage Rcr Realty
3903 - 56 Annie Craig Drive
Toronto, Ontario
BREATHTAKING VIEWS OF THE LAKE, LIVING AT ITS FINEST, 2 BEDROOMS+DEN, FRESHLY & PROFESSIONALLY PAINTED THROUGHOUT, HUGE MASTER BEDROOM WITH LAKE VIEWS, W/ENSUITE & WALK-IN CLOSET, UPGRADED KITCHEN WITH SS APPLIANCES & QUARTZ COUNTERTOP, 2ND BEDROOM WITH AMAZING VIEWS OF THE LAKE, DEN FOR YOUR WORKSPACE, HARDWOOD THROUGHOUT WITH WRAP-AROUND BALCONY HAVING THE MOST SPECTACULAR VIEW OF THE LAKE. ENJOY ALL THIS IN THIS REMARKABLE BUILDING WHERE YOU ARE TREATED TO A CALMING SENSE OF COMMUNITY, SURROUNDED BY RECREATIONAL PARKS. GREAT FOR WALKING, JOGGING, AND CYCLING. MINUTES FROM MAJOR HIGHWAYS, BANKING, SHOPPING. IT IS LOCATED MINUTES FROM DOWNTOWN TORONTO. LBX AT CONCIERGE MUST SHOW RECO LICENSE. (id:61852)
Royal LePage Real Estate Services Ltd.
1702 - 30 Elm Drive W
Mississauga, Ontario
1 Year Old 2 Bed + 2 Bath Condo In The Heart Of Mississauga. Tall 9 Foot Ceilings Throughout Open Concept Living With Upgraded & Modern Kitchen. Located Just Steps Away From Upcoming Hurontario LRT. This Unit Includes 1 Parking Spot & 1 Locker. Building Offers AAA+ Amenities, Top Tier Gym, Movie Threatre, Party Room, Games Room, Guest Suites & A WIFI Lounge. (id:61852)
RE/MAX Experts
2602 Mason Heights
Mississauga, Ontario
Welcome to this beautifully upgraded 4+1 bedroom, 5 full bathroom home on a rare 50.92 x 182.25 ft lot in the heart of Mississauga's sought-after Square One area. With over 180 feet of depth and thoughtful upgrades throughout, this move-in ready home is perfect for families, multi-generational living, or savvy investors. Step through the double front doors into a grand foyer featuring a spiral oak staircase and enjoy the sense of openness throughout the home. The main floor boasts a full washroom, ideal for older parents, guests, or individuals with mobility needs who may benefit from a future main-level bedroom setup. The modern, renovated kitchen is the heart of the home featuring a large island, newer stainless steel appliances, stylish backsplash, and upgraded light fixtures. Pot lights and fresh paint throughout give the entire home a bright, modern feel. The main floor also includes a cozy fireplace and direct access from the garage. Upstairs, you'll find two large primary bedrooms with their own ensuites, plus a rare second-floor laundry room. Each of the five bathrooms in the home is a full washroom with sleek standing showers and quality finishes, offering convenience and flexibility for every member of the household. The fully finished basement has a separate side entrance, its own full kitchen, full washroom, laundry, and a spacious living area making it perfect for rental income, extended family, or in-law accommodations. The backyard is a true private oasis, with mature apple trees, and a vast open space perfect for kids, pets, or outdoor entertaining. Additional features include a custom garage door, beautiful landscaping, and an electric vehicle charging station. Situated on a quiet, family-friendly street, just minutes from Square One Mall, University of Toronto Mississauga, parks, transit, highways, LRT - this is a rare opportunity to own a versatile, upgraded home in one of Mississauga's most desirable neighborhoods. (id:61852)
Homelife/bayview Realty Inc.
403 - 8351 Mclaughlin Road
Brampton, Ontario
Step into chic boutique-style living in this beautifully renovated and freshly painted 1+1 corner suite. The sought-after layout offers huge windows, excellent natural light, and an open, airy feel. The tranquil garden-view den is perfect as a bright home office or can easily function as a second bedroom. The suite features a modern quartz kitchen with brand-new stainless steel appliances, an updated bathroom, and a new washer and dryer. Enjoy the convenience of in-suite laundry, underground parking, and an exclusive-use locker. The well-maintained building offers outstanding amenities, including an indoor pool, hot tub, fitness and exercise rooms, library, games and meeting rooms, BBQ area, garden with gazebo, and three guest suites. All-inclusive maintenance fees add to the ease of living.Ideally located with a bus stop right at the entrance, steps to Steeles Avenue shopping, Sheridan College, and transit, plus quick access to Highways 410 and 407. (id:61852)
Century 21 Property Zone Realty Inc.
514 - 3240 William Coltson Avenue
Oakville, Ontario
This is a below-market, must-sell opportunity - ideal for end-users or investors seeking instant equity and growth.Discover unbeatable value in this brand-new, never-lived-in 1+1 bedroom suite at the prestigious Greenwich by Branthaven. A rare opportunity for first-time buyers and savvy investors to secure a premium condo at an exceptional price.This pristine, move-in-ready home features luxury finishes throughout, including a Smart Home system, built-in appliances, quartz countertops, designer backsplash, hardwood flooring, and sleek modern lighting. Soaring floor-to-ceiling windows flood the space with natural light, creating a bright and elegant living environment. Owned parking & locker included High-speed internet included Easy to show - immaculate condition Offers welcome anytimeEnjoy resort-style amenities including a full fitness studio, yoga & meditation room, co-working lounge, rooftop terrace with BBQs, pet wash, bike storage & more - built for modern urban living.Ideally located near parks, trails, ponds, shopping, dining, and top-rated schools, with quick access to Hwy 403/407/QEW, GO Transit, Oakville Trafalgar Memorial Hospital, and Sheridan College - a prime location for lifestyle and long-term rental demand. (id:61852)
Exp Realty
234 - 10 Eddystone Avenue
Toronto, Ontario
Opportunity for First Time Buyers and Investors, Convenience location in North York, Glenfield-Jane Heights, location. Close to everything; supermarkets, shopping plazas and schools, Easy access to Hwy 400 & 401, TTC stops just few steps away. Spacious 3 levels, 4 Bedrooms, 2 bathrooms, 2 Open Balconies, 3 tandem Parking spaces, Ensuite laundry room. (id:61852)
RE/MAX Premier Inc.
Main - 141 Gunn Street
Barrie, Ontario
UTILITIES INCLUDED! Welcome to 141 Gunn Street, located in one of Barrie's most established east-end neighborhoods. Enjoy a private entrance into a spacious foyer with ensuite laundry. The dining area features hardwood floors, while the bright living room offers a walkout to the front balcony. The full eat-in kitchen provides ample storage and essential appliances. The primary bedroom includes a double closet and walkout to the rear patio overlooking the landscaped yard. The second bedroom is conveniently located next to the four-piece bathroom with linen storage. A standout feature is the sunroom-perfect as a home office, den, or plant room-with its own walkout to the yard. Dedicated parking included and extra storage in the shared garage. Close to parks, RVH, Georgian College, transit, downtown, and top-rated schools, perfectly located! (id:61852)
Century 21 B.j. Roth Realty Ltd.
133 Dundas Way
Markham, Ontario
Rare end-unit, two-year-new freehold townhouse on a spacious lot in the highly sought-after Markham Greenborough community, located within a top-ranked school district. Offering 1,927 sq. ft. of well-designed living space with a large garage, this home features dual entrances from both the east and north, enhancing convenience and natural light. The bright and expansive living/dining area boasts 9-ft ceilings on the main level and a large walk-out deck, perfect for entertaining. All bedrooms enjoy direct access to full washrooms, providing exceptional comfort and privacy.I deally situated close to public transit, Hwy 407 ETR, schools, recreation centre, parks, and more-a perfect blend of space, functionality, and prime location. (id:61852)
Bay Street Group Inc.
Bsmt - 14 Tormina Court
Markham, Ontario
Private basement with separate entrance. Clear defined rooms well suited for individuals or small households. Multiple rooms with flexible use. Laminate floor for easy maintenance. Quiet home with private setting. Bright & clean unit, all existing furnitures including (as is), no smoking, no pets. The tenants pay 30% of utilities with actual costs. (id:61852)
First Class Realty Inc.
6 - 201 Main Street S
Newmarket, Ontario
Beautiful, bright, and quiet, 1 bedroom apartment for rent in the heart of beautiful MainStreet Newmarket(no basement).Located in downtown Newmarket you can enjoy gorgeous boutiques, a variety of upscale restaurants, fabulous spas and salons, and an award-winning seasonal Farmers Market. You can stroll through the beautiful Fairy Lake Park, bike or run on Nokiidaa & Tom Taylor Trail.The apartment is located, 10 minutes walking from Southlake Hospital and 2 minutes from Newmarket Library. Close to Upper Canada Mall, Wall-Mart, Canadian Tire, Shoppers Drug Mart, Winners, Home Sense, Indigo-Chapters, and HWY 404. (id:61852)
Century 21 Heritage Group Ltd.
Main - 221 Hupfield Trail
Toronto, Ontario
Location! Location! Must See! Fully Renovated Very Larger 4 Bedroom Detached House For Rent In A High Demand Area With Larger Living & Dining Combined With Open Concept Kitchen With Break Fast Area And Separate Room In The Main Floor And 3 Larger Bedroom In The 2nd Floor Master Bedroom Has En-suite Washroom With W/I Closet And Additional 3 Bedrooms With 2nd Full Washroom And Double Closet In Each Rooms. This House Has Double Garage With The 4 Driveway Parking. The Tenant Need To Pay The 60% Utilities Bills. Very Functional Layout With Lots Of Storage And Lots Of Sunlight Just Steps Down To Schools, Front Of The Door 24Hrs Ttc , 3 Route 24 Hrs Ttc, Library, Park, Shopping, Malvern Mall, Just Minutes To Centennial College, University Of Toronto Scarborough Campus, Seneca ,College, Walmart, Food Basics, Costco, Public Transit, Schools, Plazas, Banks, Park - Just Minutes To Go Station, Hwy 400 & Hwy 404, Hwy 407 And Much More. .. (id:61852)
Homelife/future Realty Inc.
