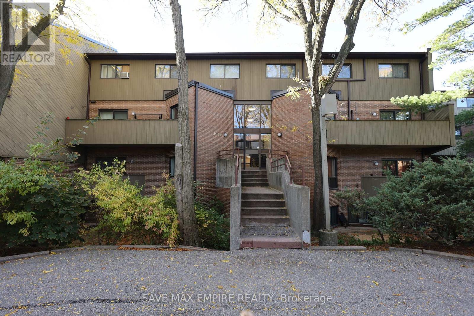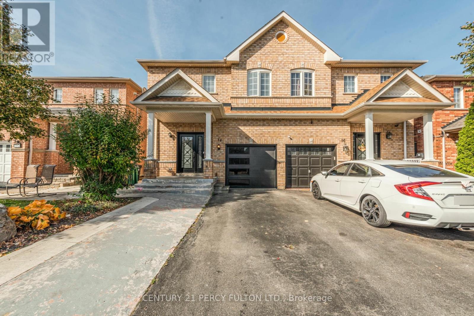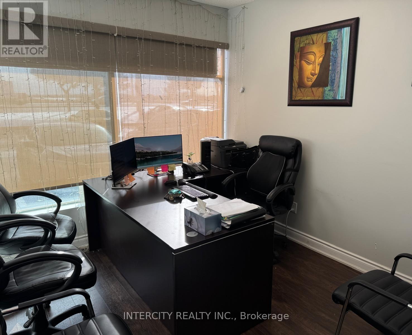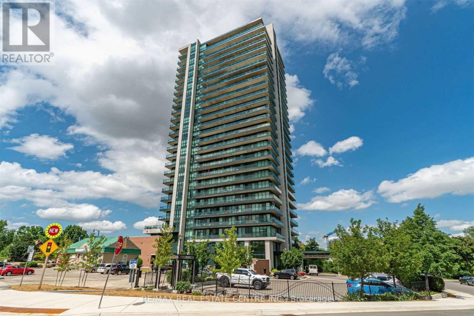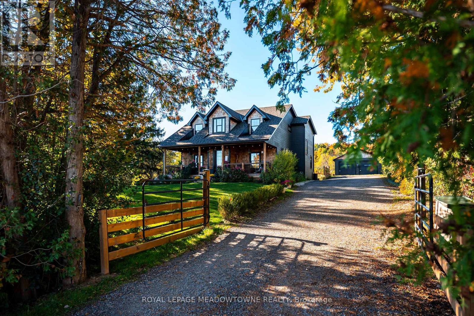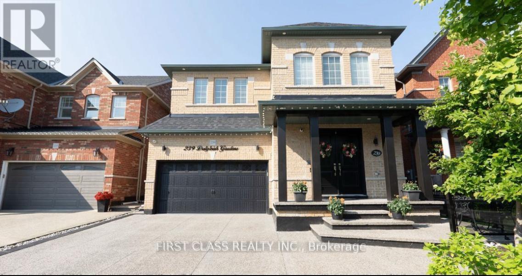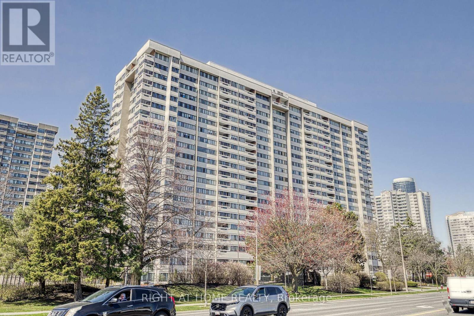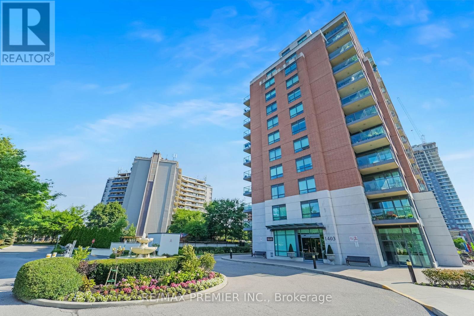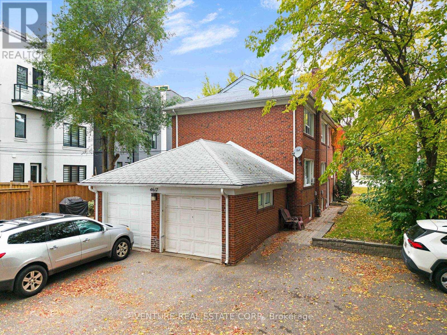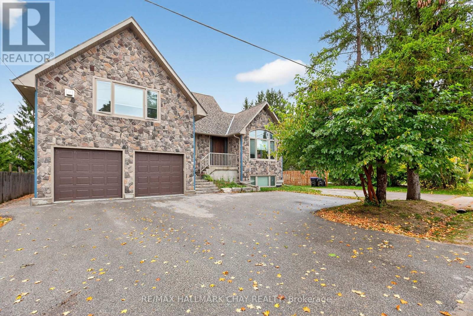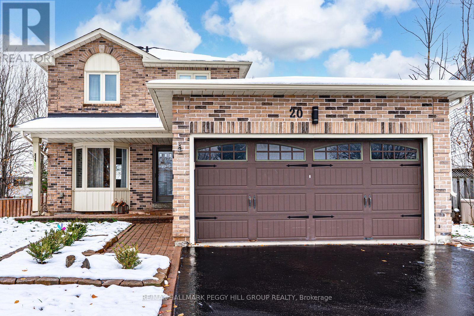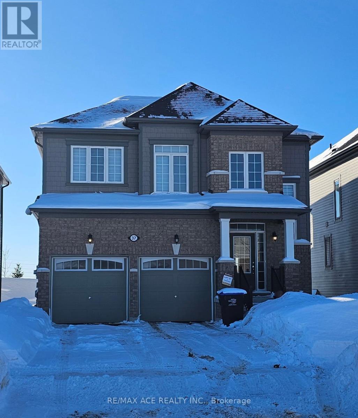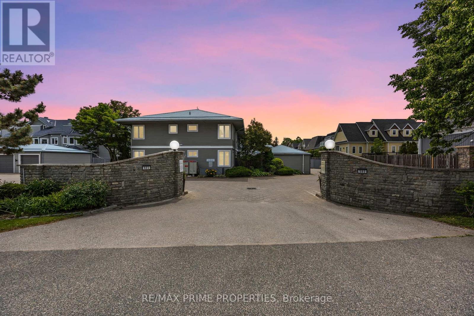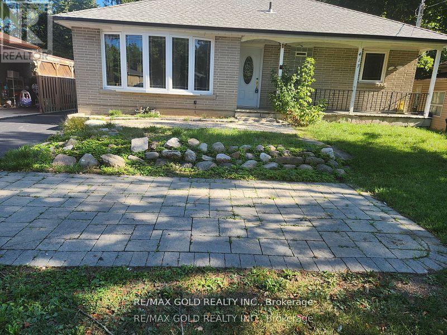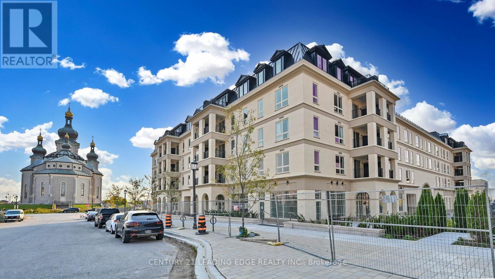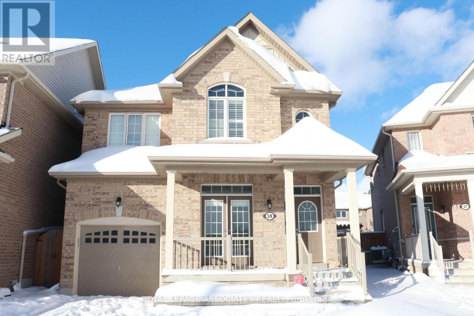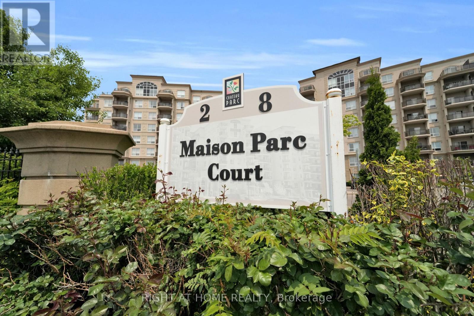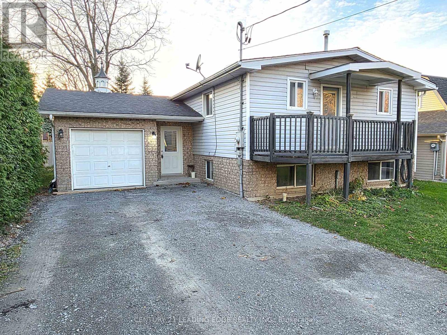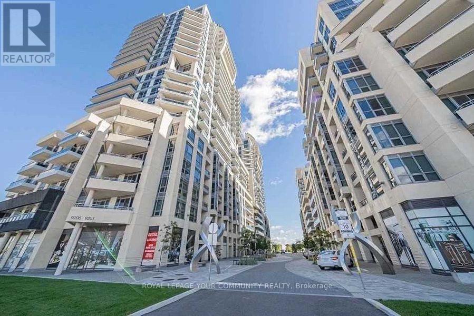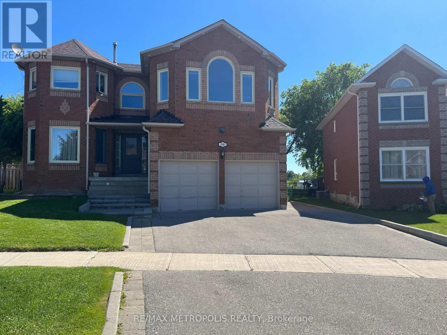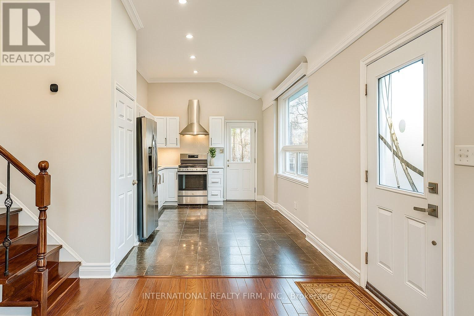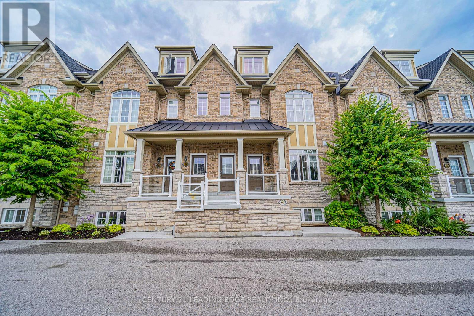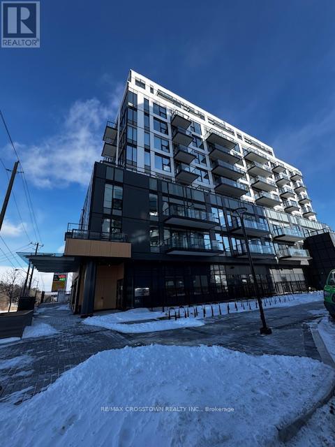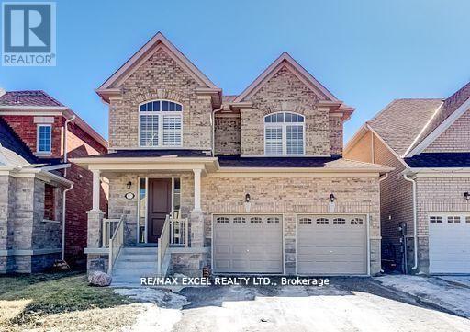27 - 2035 South Millway
Mississauga, Ontario
Located in a very hot and high-demand area of Mississauga, this bright and spacious 3-bedroom, 2-bathroom townhouse offers incredible value for first-time buyers or investors. The main floor features an open-concept layout with a large living and dining area, laminate flooring, and a walk-out to a private terrace-perfect for your morning coffee or entertaining guests. All three bedrooms are generously sized, offering plenty of space for a growing family or home office setups. With low maintenance fees, this property is not only affordable but also hassle-free. Conveniently situated close to five major malls, four gas stations, top-rated schools, public transit, and major highways, everything you need is just minutes away. This move-in-ready home combines comfort, and unbeatable location-don't miss your chance to own in one of Mississauga's most desirable neighborhoods. See additional Remarks to Data Form. (id:61852)
Save Max Empire Realty
Bsmt - 14 Sewells Lane
Brampton, Ontario
Legal One Bedroom Renovated, Basement Apartment, Ensuite Laundry, Updated Kitchen With S/s Appliances , Granite Counter, Undermount Sink, Pot lights In Living Room, Laminate Floors, Mins Away From Transit, School, Park, Rec Centre And Shopping. (id:61852)
Century 21 Percy Fulton Ltd.
20 - 7895 Tranmere Drive
Mississauga, Ontario
Exquisitely Designed And Built, Derry Rd Exposure 1256 Sq. Ft. Ground Floor Office in a Prime North Mississauga Location Close to Major Highways and Airport Attractive Well Maintained Facility. Include Comprehensive HVAC service and Replacement fully Sprinklered. Bell High Speed Fibre. All Existing Furniture, All Desks, Chairs, Board Table, Telephone system, Security Cameras. Commercial condo available with separate cabins suitable for office or medical use, including physiotherapy and dental services. The unit is equipped with a kitchen and washroom facilities, providing a complete setup for professional operations. (id:61852)
Intercity Realty Inc.
1203 - 100 John Street
Brampton, Ontario
One-Bedroom Suite In Park Place Condominium. Stunning 742 Square Foot Suite with 1 Bedroom + Den and Balcony Overlooking A Gorgeous View of Centennial Park. Spacious 9' Ceilings, Living/ Dining Open Concept. In Suite Laundry/Furnace On Site & Storage Locker. Modern Kitchen Complete with Granite Countertop, Breakfast Bar, Stainless Steel Appliances & Lots of Storage Space. Optional ($) 2nd Parking Spot With Tesla Wall Charger. Transit Bus Stop In Front Building, Walking Distance To Go, Steps From Rose Theatre, Gage Park, Restaurants, Farmers Market & More. Minutes To All Major Highways . (id:61852)
RE/MAX Real Estate Centre Inc.
13394 Tenth Line
Halton Hills, Ontario
Custom-Built Modern Farmhouse on Nearly 2 Acres Backing Conservation! Custom built in 2019 by the current owner, this modern farmhouse offers approx. 3,300 sq ft of finished living space, featuring 5 bedrooms, 2 kitchens, and a layout designed for family living and entertaining. Ideally located between Silver Creek and Terra Cotta Conservation Areas, just minutes to the Credit River, Glen Williams Arts District, and only 10 minutes to Georgetown, Erin, and Brampton with easy highway access. Set on just under 2 private acres abutting conservation land, the home blends contemporary style with timeless country charm. The chef's kitchen showcases a full-size side-by-side fridge and freezer, dual-fuel five-burner gas range, and extensive custom cabinetry. The primary suite includes a spa-like ensuite with oversized soaker tub and Niagara Escarpment views, plus a dressing room with balcony (easily converted back to a bedroom). The finished lower level offers a private one-bedroom suite with separate entrance, ideal for guests or multigenerational living, plus a home gym. Enjoy a long gated driveway, covered front and rear porches, landscaped grounds, and an oversized two-car garage with rear yard access and EV charging.Well 5 gpm. GenerLink transfer switch. Septic, furnace, windows, shingles, plumbing & 200-amp electrical (2019). AC 2025. Garage electrical upgrade 2024. Home drawings attached. (id:61852)
Royal LePage Meadowtowne Realty
239 Dalgleish Gardens
Milton, Ontario
Entire Property , Welcome to This Stunning Family Home in the Desirable Scott Neighbourhood!Move-in-ready 4-bedroom home offering over 2,500 sq. ft. of well-designed living space, steps from parks, trails, schools, and transit. Features include 9-ft ceilings, hardwood floors, and an 8-ft double-door entry.The main floor offers a gourmet kitchen with a gas stove, extended cabinets, pantry, stainless steel appliances, and ample storage, plus a separate family room with a gas fireplace and large windows. Convenient main-floor laundry and direct garage access add to the comfort.Upstairs features a spacious primary suite with a walk-in closet and a 5-piece ensuite with double sinks, a soaker tub, and a glass shower. The second bedroom includes its own ensuite, while two additional bedrooms share a double-sink bath.Enjoy low-maintenance front and back yards with pebble stone aggregates and a full driveway with no sidewalk, providing extra parking.A perfect blend of style, space, and functionality - ready for you to move in and enjoy! (id:61852)
First Class Realty Inc.
205 - 1580 Mississauga Valley Boulevard
Mississauga, Ontario
Location, Space, Convenience - This Condo Truly Has It All. Featuring Three Spacious Bedrooms, A Large Living And Dining Area, Ensuite Storage, A Large Pantry, And Two Underground Parking Spots, This Unit Is Located In The Heart Of Mississauga. Upgraded Fully Renovated Brand New Kitchen With New Floor Tiles/New Cabinets/New Qaurtz Counter/New Backsplash/New Sink/New Faucet/New Exhaust Fan/New Light. Upgraded Main Bath With Brand New Vanity/New Backsplash/New Faucet/New Mirror. Huge Master Bedroom With Brand New High End Vanity/New Faucet/New Backsplash In 2Pc Ensuite And The Entire Unit Has Been Freshly Painted, Ready For Its New Owner.The Building Has Been Renovated Extensively, With New Elevators, Hallway Carpets, Doors, Lobby, Gym, Party Room, And Bicycle Room. Maintenance Fees Include Heat, Hydro, Water, And Internet, Making Living Here A Breeze.Conveniently Located Within Walking Distance To Square One, With A 24-hour Metro and Other Shops Across The Street. A Bus Stop Right At Your Doorstep, Taking You To Islington Subway. Just A Two-Minute Walk To Highway 10 And The Upcoming LRT Station, With Easy Access To QEW, 403, and 401. Enjoy Stunning Views Of The Mississauga Skyline From Your Own Balcony. (id:61852)
Right At Home Realty
216 - 1403 Royal York Road
Toronto, Ontario
Beautifully Appointed Unit Located At Royal York And Eglinton, Offering A Bright And Spacious Layout With Unobstructed South-Facing City Views. Immaculately Maintained And Move-In Ready, This Residence Provides The Perfect Blend Of Comfort And Convenience. Enjoy The Ease Of Carefree Condo Living With Public Transit At Your Doorstep, Quick Access To Major Highways, And Close Proximity To Parks, Reputable Schools, Shopping Centres, And Pearson International Airport. An Ideal Opportunity For Professionals, Down-Sizers, Or Young Families Seeking A Sophisticated Lifestyle In A Prime Etobicoke Location. (id:61852)
RE/MAX Premier Inc.
A - 4617 Dundas Street W
Toronto, Ontario
***ALL UTILITIES INCLUDED***Experience luxurious living in the heart of The Kingsway with this fully renovated, bright, and spacious one-bedroom apartment. Every detail has been thoughtfully updated for modern comfort and style. Features & Finishes: Completely renovated kitchen, living room, bedroom, and bathroom. Brand new ceiling pot lights and flooring throughout. New doors, hardware, baseboards, and fresh paint Italian porcelain tiles and a modern light fixture in the bathroom. New vanity, sink, and updated plumbing fixtures (vanity & bathtub)Gorgeous quartz kitchen countertop. Brand new range, range hood, sink, and modern faucet. Stunning glass-tiled backsplash with under-cabinet lighting Dimming light switches for added ambiance Building & Location Highlights: Private, quiet, and family-friendly boutique building Yard space and well-maintained grounds, TTC AT YOUR DOORSTEP, minutes to Royal York and Islington subway stations. Quick access to Hwy 401, 427, and QEW. Ductless air conditioning included One parking spot and large storage room. Coin laundry available on-site. ***ALL UTILITIES INCLUDED***. Enjoy the conveniences of Humbertown Plaza and The Kingsway shopping district - featuring boutique shops, bakeries, fine restaurants, pubs, cafés, and professional services. Close to parks, scenic bike paths, and located within a great school zone. (id:61852)
Venture Real Estate Corp.
Lower - 265 Superior Street
Clearview, Ontario
Welcome home to this beautifully finished 2-bedroom lower-level suite in a legal duplex! Enjoy a bright, open-concept layout enhanced by large windows that bring in plenty of natural light. The modern kitchen features stainless steel appliances, generous cabinetry, and ample counter space - ideal for cooking, meal prep, and everyday living.Relax in the spacious living and dining area, perfect for unwinding or hosting friends. Additional highlights include cozy heated bathroom floors, in-suite laundry, and a private entrance for added convenience and privacy. Stay comfortable year-round with a dedicated heating and cooling system exclusive to this suite, plus separate gas and hydro meters for independent utility control. The property also offers parking for up to two vehicles in the driveway. A short drive to Collingwood, Blue Mountain, Wasaga Beach, and Barrie, with quick access to shopping, dining, recreation, and outdoor fun - all in a quiet, well-kept setting. (id:61852)
RE/MAX Hallmark Chay Realty
20 Pae Drive
Barrie, Ontario
FAMILY COMFORT, MODERN STYLE & A BACKYARD TO FALL IN LOVE WITH! This stunning all-brick two-storey home is nestled in a family-friendly neighbourhood on a quiet and safe street surrounded by great neighbours, with schools, shopping, entertainment, recreational activities, Highway 400 and the Barrie South GO Station just minutes away. A covered front porch and an interlock walkway lined with a garden bed create a warm welcome before stepping inside to a bright interior enhanced by modern paint tones, hardwood floors, two cozy fireplaces and pot lights. The kitchen is a true showstopper, showcasing white cabinetry with some glass inserts, stainless steel appliances and a timeless subway tile backsplash, while the family room offers a garden door walkout to the expansive backyard. Outdoors, this property shines with a spacious entertainer's yard featuring an above-ground pool, a hard-top gazebo, a large deck and an impressive lot that stretches 209 feet on one side with plenty of grass space for kids and pets to enjoy - this backyard is absolutely stunning! Upstairs, three well-sized bedrooms provide comfortable retreats, including a generously sized primary with a sitting area, a four-piece ensuite and a closet with built-in shelving. The partially finished basement extends the living space with a recreation room that is perfect for movie nights, a 2-piece bath and plenty of storage. Everything you've been searching for in a #HomeToStay is right here, so stop scrolling and start packing! (id:61852)
RE/MAX Hallmark Peggy Hill Group Realty
37 Union Boulevard
Wasaga Beach, Ontario
4 Bedrooms, 2.5 Washrooms for rent with second floor laundry and unfinished basement included at a very affordable rent in the neighborhood. Property currently tenanted and 24 hours notice required for showings. Employment letter, 3 Most recent paystubs, Equifax or Transunion credit report (for all adults), rental application, references required. Tenant to pay all utilities i.e. Gas, Hydro Water, Water Heater and also buy their own Tenant/Content Insurance and provide proof on or before the closing date. (id:61852)
Ipro Realty Ltd
201 - 585 Atherley Road
Orillia, Ontario
Offers Anytime; Welcome to the Invermara Bay Club, where lakefront living meets modern convenience! This stunning 2-bedroom, 2-bathroom condo offers the perfect blend of comfort and luxury, with breathtaking views of the beautiful Lake Simcoe. Inside this spacious 1332 sqft condo & you'll immediately notice large windows that flood the space with natural light. The open-concept living & dining area is perfect for entertaining guests or relaxing with family, & features hardwood floors, cozy fireplace, and sliding glass doors that lead out to a private balcony overlooking the lake. Both bedrooms are generously sized and offer ample closet space, while the master bedroom boasts its own private ensuite bathroom, walk-in closet & walkout to balcony. Don't miss your chance to own a piece of lakefront paradise at the Invermara Bay Club! Extras: The lake club offers residents a wide range of amenities, including a fitness centre, sauna, swimming pool, rental boat slips are available, & direct access to the shores of Lake Simcoe. Included with the sale: Existing fridge & stove both approx. 3 years new, dishwasher, washer, gas fireplace, gas furnace, central air conditioner, hot water tank, hardwood throughout, gas BBQ hookups on front and back decks, gas stove hook-up, garage storage & door opener. (id:61852)
RE/MAX Prime Properties
(Bsmt) - 417 Taylor Mills Drive N
Richmond Hill, Ontario
Charming and well-maintained detached bungalow basement unit in a peaceful, family-friendly neighbourhood of Richmond Hill. This private suite features its own separate side entrance leading to a fully finished 1-bedroom unit with a functional kitchen and a full bathroom. Conveniently located with quick access to Hwy 404, 407,and 7, and just minutes from plazas, shopping centres, public transit, grocery stores, and major banks. Situated within the boundaries of a highly regarded Bayview-area high school. Tenants are responsible for 40% of utilities... (id:61852)
RE/MAX Gold Realty Inc.
303 - 101 Cathedral High Street
Markham, Ontario
Building Is Registered! Move In Ready! Live In 2-Storey Elegant Architecture Of The Courtyards In Cathedral Town! European Inspired Boutique Style Condo 5-Storey Bldg. Unique Distinctive Designs Surrounded By Landscaped Courtyard/Piazza W/Patio Spaces. This Condo Features 9Ft Ceilings, 827 SF Of Gracious Living W/2 Bedrooms & 2 Baths + W/O Balcony With East Views, Laminate Flooring Throughout. Close To A Cathedral, Shopping, Public Transit & Great Schools In A Very Unique One-Of-A-Kind Community. Amenities Incl: Concierge, Visitor Parking, Exercise Rm Party/Meeting Rm, BBQ Allowed And Much More! (id:61852)
Century 21 Leading Edge Realty Inc.
Main - 59 Hawke Crescent
New Tecumseth, Ontario
Welcome to 59 Hawke Crescent in Tottenham. This well-maintained 3-bedroom, 3-bathroom home offers a bright open-concept main floor ideal for everyday living and entertaining. The top floor features a private family room, perfect for a second living space, home office, or quiet retreat. Spacious bedrooms, functional layout, and a comfortable flow throughout make this home ideal for families or professionals. Located in a family-friendly neighborhood close to schools, parks, and everyday amenities. (id:61852)
Royal LePage Associates Realty
710 - 2 Maison Parc Court
Vaughan, Ontario
Welcome to Chateau Parc Condo and this beautiful rare suite which features an amazing functional layout. This freshly painted unit with newly installed floors offers unobstructed views from a walk out balcony facing southwest filling the unit with natural light all day. The large kitchen boasts a breakfast bar, perfect for entertaining, while the 9ft ceilings give you an open and bright space for settling in. Units are rarely for lease in this building, so don't miss your opportunity to live in this highly desirable condo. Additional features include - concierge service in a meticulously maintained building, outdoor swimming pool, gym, sauna, hot tub, guest suite, a large private storage locker, underground parking and a party room. Steps to Restaurants, Shops, Cafes, Banks, Public Transit, Parks & Schools. Close Proximity to York University, Seneca College, Yorkdale Mall, Main Highways and so much more!!! (id:61852)
Right At Home Realty
8 Lorne Street
Georgina, Ontario
Duplex featuring a spacious 1-bedroom, 1-bathroom unit on the main floor and a 2-bedroom, 1-bathroom unit on the lower level with a total of over 2,000sqft of finished living space! Ideal opportunity for investors or first-time buyers seeking additional rental income. Located in the desirable Sutton/Jackson's Point community, just a short walk to Ramada Resort & Spa, Bonnie Park, and Malone Wharf. A perfect location for outdoor enthusiasts with easy access to boating and year-round fishing. Close to schools, parks, shopping, restaurants, beaches, marinas, and more. Convenient access to Highway 48. (id:61852)
Century 21 Leading Edge Realty Inc.
2206 - 9201 Yonge Street
Richmond Hill, Ontario
Luxury "The Beverly Hills" Residence,South Exposure, 1 Br+Den, 9' High Ceiling, 1 Parking, 1 Locker, Very Large Balcony With A Great South Unobstructed View. Upgraded Kitchen With S/S Appliances And Granite Island Countertop. 24Hr Concierge, Indoor/Outdoor Pools, Sauna, Gym, Guest Suites, Upscale Neighbourhood, Steps To Hillcrest Mall, Banks, Supermarket, Transit, Hwy 7 & 407, Library, Hospital And Much More (id:61852)
RE/MAX Your Community Realty
Basement - 99 Tulip Street N
Georgina, Ontario
A Bright and Large 1 Bedroom Basement , Family Room, Separate Entrance, Open Concept With a Large Kitchen and a Pantry, Close to all Amenities, School, Grocery stores, community Centre. On a Very Beautiful Quiet Street. Available Immediately, Separate Laundry, Tenant Pays 30% of all Utilities, 1 Parking Spot Outside On The Driveway Is Included. No Pets, No smoking. (id:61852)
RE/MAX Metropolis Realty
9 Benshire Drive
Toronto, Ontario
Excellent Location, Bright 3 Bedrooms Main Floor, One bedroom in the basement. 2 Kitchens and 2 Washrooms.A Quiet And Convenient Neighborhood. Walking Distance To Bus Stop, Close To Cedarbree Mall, Scarborough Town Center, Supermarket Parks, Schools, Hwy 401. Restaurants, Library. Plaza *No Smoking, No Pets. Parking On The Driveway, "Aaa" Tenants Only. (id:61852)
International Realty Firm
24 Lovegrove Lane
Ajax, Ontario
Welcome to this magnificent 2-bedroom + den townhome, where soaring vaulted double-height ceilings and stunning western exposure flood the home with warm, natural sunlight throughout the day. The open-concept living space offers tranquil tree-top views, creating a bright and inviting atmosphere that feels both spacious and serene.Enjoy seamless indoor-outdoor living with a walk-out to a generously sized private patio, perfect for relaxing or entertaining. Both bedrooms feature large walk-in closets, while the primary retreat boasts a spa-like ensuite with double-sink vanity. The second bedroom is impressively sized and filled with natural light, ideal for family, guests, or a home office. The versatile den adds extra flexibility for today's lifestyle.Perfect for tenants seeking a low-maintenance, lock-and-leave lifestyle without sacrificing space or comfort. Unbeatable location-just steps to a major SmartCentre in Ajax, walking distance to shopping and Costco, minutes to Highway 401, and close to Ajax GO Station. Everything you need is right at your doorstep.A rare opportunity to live close to it all while enjoying peace, privacy, and style. (id:61852)
Century 21 Leading Edge Realty Inc.
1114 - 7439 Kingston Road
Toronto, Ontario
Discover refined city living in this "Brand New 2-Bedroom, 1 Washroom Condo,designed for comfort, light,and modern style.The suite features a "fresh, light colour scheme" and is "filled with natural sunlight" thanks to its "north-west exposure"", "in-suite washer/dryer", and a "private balcony" ideal for relaxing or entertaining. "1 Underground Parking spaces included for added convenience. Perfectly located with quick access to Hwy 401 , commuting across GTA is effortless. Surrounded by parks, trails and green spaces, as well as everyday amenities close by which includes dining, shopping & so much more... Residents also enjoy premium building features including a fully equipped fitness centre, co-working spaces, stylish lounges and concierge service. Welcome to the elevated living at " The Narrative by Crown Developments " (id:61852)
RE/MAX Crosstown Realty Inc.
Bsmt - 135 Fred Jackman Avenue
Clarington, Ontario
Bright, Spacious & Open Concept ~Legal~ Basement Apt In The Heart Of Bowmanville! Brand New 2 Bedroom Unit W/Private Laundry, 4 Pc Bath, Vinyl Floors Throughout, Egress Window & 1 Parking Space. Fantastic Location Close To All Amenities, Schools, Parks, 401, 115 & Shopping! Exceptionally Clean Unit! Tenant Pays ($200.00)All Utilities. Non-Smoker & No Pets Preferred. Available For Immediate Possession. (id:61852)
RE/MAX Excel Realty Ltd.
