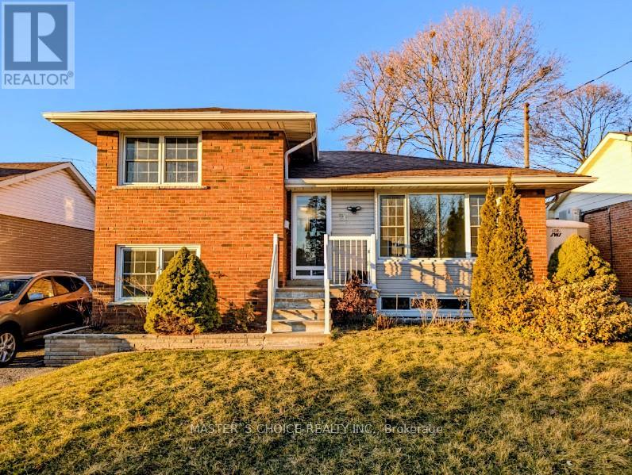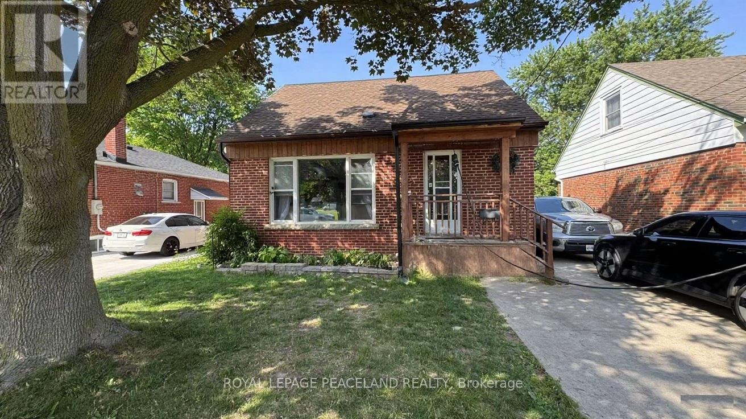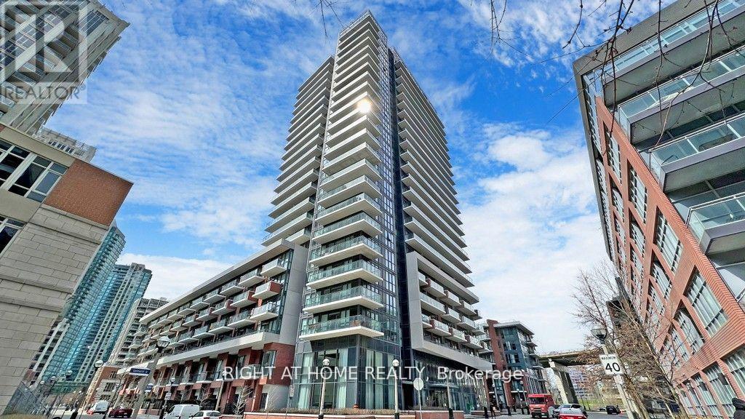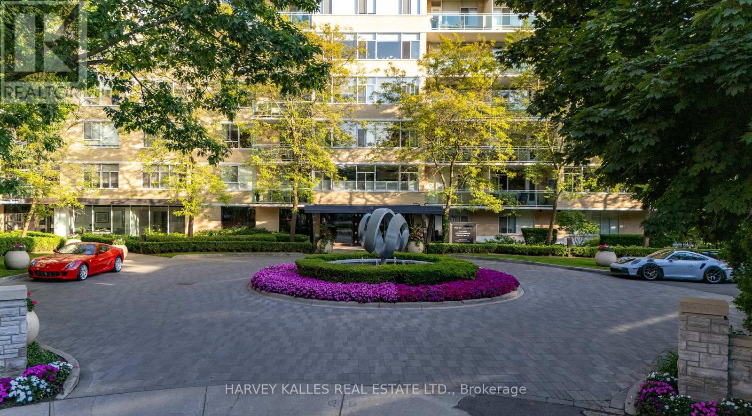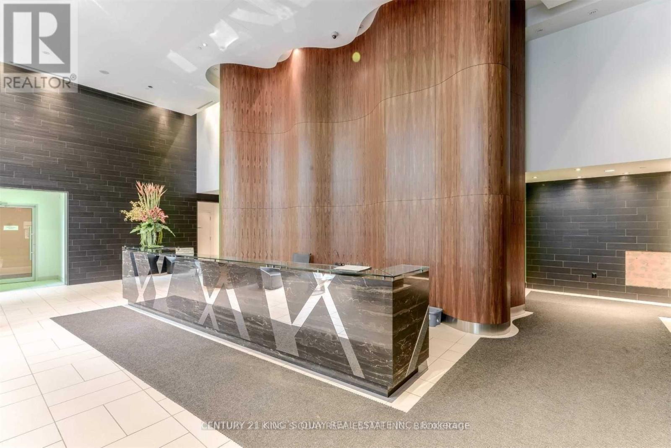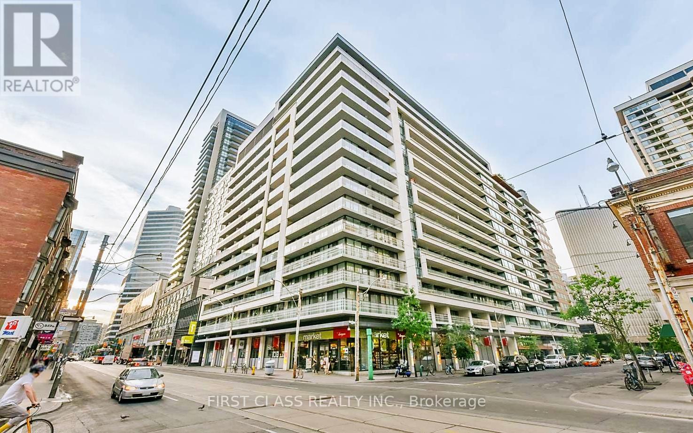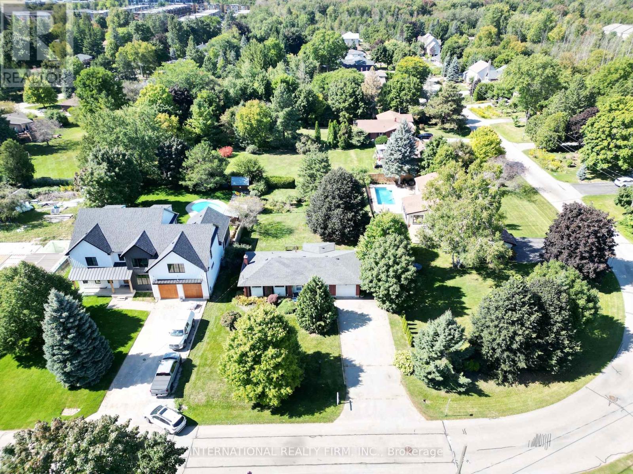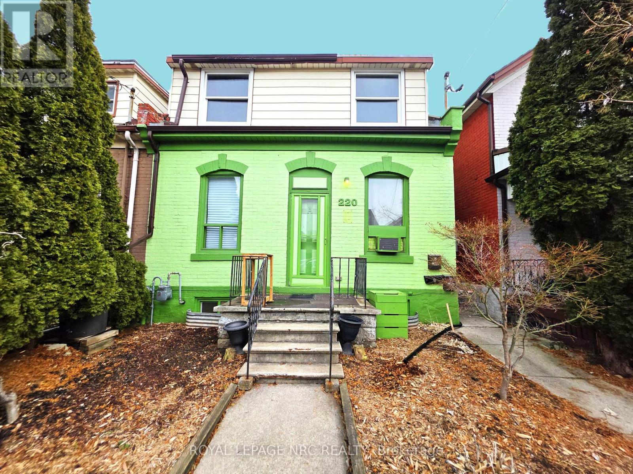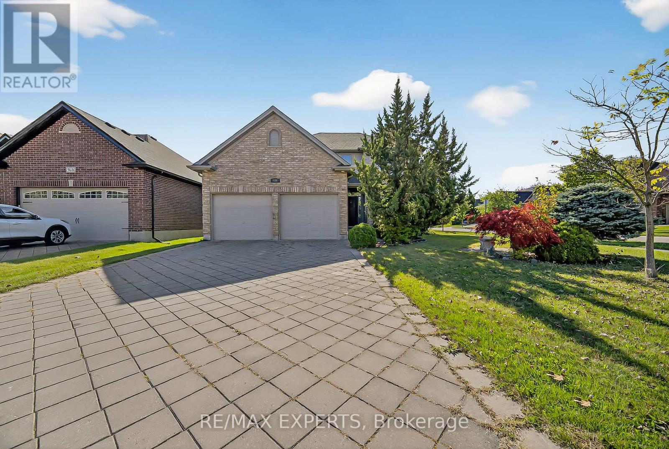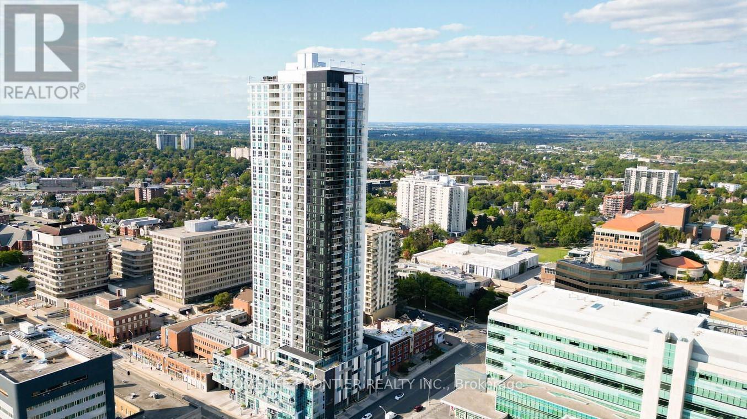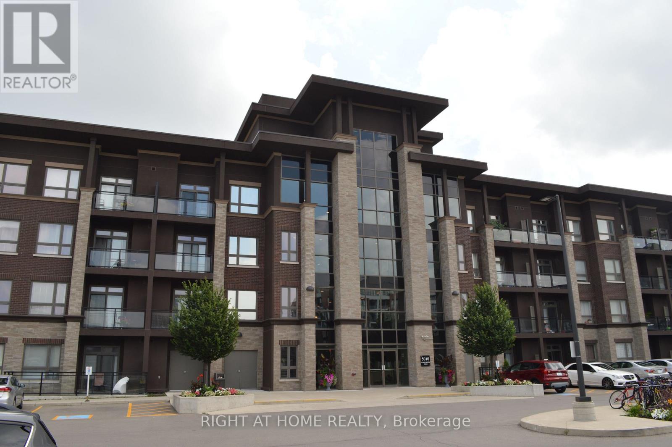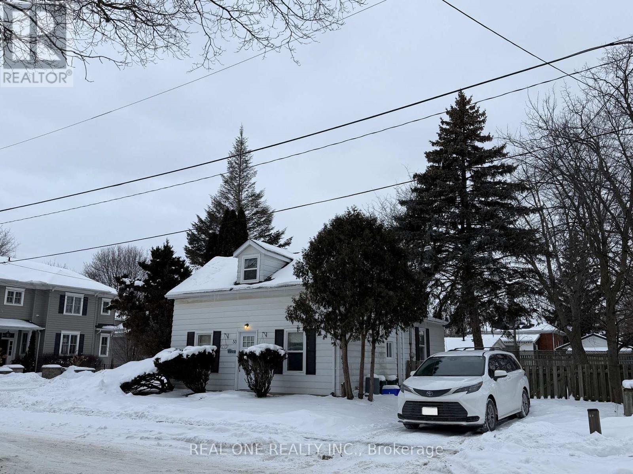Upper Unit - 26 Heatherington Drive
Toronto, Ontario
Renovated 2 years ago, Spacious 2 Bedroom 1 Bathroom 2 stories Detached House, (exclude bsmt) In Sought After sought-after Wishing Well family neighborhood. Private Entrance via Front Door. Direct access to Back Yard. Stainless Steel Kitchen Appliances, Newer A/C And Forced Air Heating System. Mature Neighborhood & Private Lot. Excellent Location. Mins To Hwy401,404, Schools, Parks, Fairview Mall, TTC,Tennis Club. Great Layout With New Hardwood Floors Throughout. Long drive way can fit multiple cars. (id:61852)
Master's Choice Realty Inc.
Lower/utility Included - 19 Tardree Place
Toronto, Ontario
***Utility included*** Bright 2-bedroom basement apartment is located in the highly sought-after quite Wexford neighborhood (Warden & Ellesmere), just minutes from Highway 401, the DVP, and steps from public transit with a 15-minute bus ride to Warden Subway Station. Featuring laminate flooring throughout, sun-filled above-ground windows, and a private separate entrance, the unit offers a modern and welcoming atmosphere. The stylish kitchen alongside two spacious bedrooms, an open-concept living and dining area, and a convenient ensuite laundry combo. Max 2 parking space is included on a private driveway. Situated within walking distance to shopping plazas, Costco, community centers, and other amenities, this is an excellent opportunity to enjoy comfortable living in a family-friendly location. (id:61852)
Royal LePage Peaceland Realty
207 - 38 Iannuzzi Street
Toronto, Ontario
Welcome to Fortune of Fort York! Very bright & inviting unit full of natural sunlight located in the heart of downtown. This specious unit features a 9' smooth ceiling, open concept layout & beautiful clear view from the balcony. Excellent condition for just moving in & enjoying! Free of carpet. Wide plank laminated floors thru-out. Very nice kitchen with modern cabinets, moveable centre island & S/S appliances. Spacious primary bedroom with floor-to-ceiling window & closet. Locker included. Great building with excellent facilities: Club Fortune; perfectly landscaped courtyard with BBQ & cabanas; large gym, sauna & jacuzzi; meeting/party room; game room; Guest Suites, Visitor's Parking. Steps To Restaurants, Ttc at the door steps, Banks, Minutes To Supermarket, Rogers Centre, Cn Tower. Walk to Lakeshore Marina & much more.... (id:61852)
Right At Home Realty
123 - 1 Benvenuto Place
Toronto, Ontario
Welcome to the Benvenuto - Celebrated as one of Toronto's most Iconic Landmark Buildings. With over 1500+ SqFt of luxury living space, this highly sought after 2 Bedroom + Den Suite is one you won't want to miss! Amazing layout with open-concept living, is an entertainer's dream home. Featuring oversized bedrooms with wonderful bright East exposures. 2 Parking & 1 Locker. Enjoy hotel-like amenities: 24hr concierge, porter, guest suite and rooftop gym with panoramic views of the city. And with Scaramouche Restaurant just downstairs, you can indulge in gourmet dining without even leaving the building. (id:61852)
Harvey Kalles Real Estate Ltd.
638 - 151 Dan Leckie Way
Toronto, Ontario
Spacious, Modern, Open Concept 1 Bedroom + Study. 575 Sqft + 40Sqft Balcony Overlooking Peaceful, Landscaped, Inner Courtyard. South Exposure.Laminate Flooring Thru Out. Open Concept Kitchen With B/I Appl. Less Than 3 Minutes To The Qew & Dvp. Walking Distance To Ttc, Sobey's, Harbour Front, King West, Finance/Entertainment Districts, Cn Tower, Scotia Arena, Roger's Centre. (id:61852)
Century 21 King's Quay Real Estate Inc.
1827 - 111 Elizabeth Street
Toronto, Ontario
Welcome to this bright one-bedroom residence at 111 Elizabeth St, perfectly positioned in the heart of downtown Toronto. Just steps to the TTC/subway and across the street from Eaton Centre, with City Hall, TMU, hospitals, Chinatown, dining, and markets all within minutes. Enjoy 9-ft ceilings, a sun-filled balcony, and exceptional amenities including an impressive rooftop garden. Includes 1 parking and 1 locker. A vibrant location paired with a clean, well-kept interior-truly a must-see. (id:61852)
First Class Realty Inc.
33 Ridgeway Avenue
Guelph, Ontario
Welcome to 33 Ridgeway Ave in the heart of Pine Ridge community! Close to many amenities. This charming single-family home boasts 3 spacious bedrooms, and finished basement. With a lot size of 81 x 171 feet, there is plenty of room for outdoor activities and gardening. The single garage provides ample storage space for all your tools and toys, while the 5 parking spaces ensure that you and your guests will never have to worry about finding a spot. This detached bungalow is a true gem, offering one-story living at its finest. The open-concept layout is perfect for hosting gatherings or simply relaxing with loved ones. Don't miss your chance to make this stunning property your forever home! (id:61852)
International Realty Firm
220 Emerald Street N
Hamilton, Ontario
You really can't miss this value added 3-unit investment that not only makes a strong statement on the street, but is a strong investment too! Not only a bold facade, but a bold 8% potential cap rate make this solid triplex an ideal mix of immediate income and plenty of opportunity to be realized. The fully renovated rear one-bedroom unit is tenanted, while the front studio and second-floor one-bedroom are vacant and ready for updates, allowing you to set market rents and select tenants. The main floor could be consolidated back into one unit for the owner who may want to live in and rent the upper unit. Recent improvements include a complete frame-in renovation of the rear unit, as well as new furnace and hot water tank (2021), updated wiring with 200-amp breaker panel and some exterior brick repointing with the front and side painted (2022), rear stairs replaced (2019),. Two rear parking spaces on a concrete driveway with paved alley access, plus proximity to downtown and public transit routes makes it a very attractive prospect to tenants. A practical & profitable opportunity for investors to build long-term equity in an improving Lansdale neighbourhood. (id:61852)
Royal LePage NRC Realty
936 Talisman Crescent
London South, Ontario
Welcome to 936 Talisman Cres, a beautifully renovated 4 bedroom, 3 bathroom family home perfectly situated on a quiet corner lot in desirable South London. This move-in-ready residence features a double car garage, freshly painted, pot lights throughout the main floor, a modern kitchen with quartz countertops, a stylish backsplash, stainless steel appliances, and a spacious deck perfect for morning coffee or entertaining guests. Beautiful layout of living room, family room, and dining area with a stylish chandelier showcase hardwood floors and a cozy fireplace, plus enjoy your morning in the sunny breakfast nook, creating a warm and inviting space for family gatherings and entertaining. A convenient powder room for guests, laundry room with a sink and provide easy access from the garage to the main floor. The second floor offers 4 spacious bedrooms, including a primary suite with a 5-piece ensuite, updated countertops with a double sink, and a walk-in closet. Step outside to your private backyard oasis, with a luxurious swim spa, storage shed, and ample space for BBQs, entertaining, or simply relaxing. Located in a family-friendly neighbourhood close to parks, schools, public transit, shopping, and other amenities, with convenient highway access, this home perfectly combines comfort, style, and convenience. Don't miss the opportunity to make this beautiful property your family's next home, a place where new memories can begin. (id:61852)
RE/MAX Experts
3009 - 60 Frederick Street
Kitchener, Ontario
Beautiful 2 Bedroom / 2 Bath Suites with Parking & Locker at DTK Condos. Steps to LRT with a 97 Walk Score! Suites feature high ceilings, oversized windows. Enjoy breathtaking panoramic views. Amenities include a fitness center, yoga room, party room, rooftop terrace, community garden, and dog park. Just minutes from Wilfrid Laurier University, Waterloo University, and UW Technology Park. **EXTRAS** This beautiful 2 bedroom corner unit Includes Upgraded Custom Blinds by the Builder. Some images are virtually staged. (id:61852)
Homelife Frontier Realty Inc.
414 - 5020 Corporate Drive
Burlington, Ontario
Vibe Condos. 1-bed, 1-bath condo in great location! Top floor of building, no neighbors above! Soaring 10-foot ceilings, stainless steel appliances, laminate flooring, ensuite laundry, 1 underground parking and 1 locker. Convenient location, off Appleby access to major highways and public transit. Walking to restaurants and shopping, ready to move-in. Building amenities include exercise room, rooftop terrace, party room. (id:61852)
Right At Home Realty
53 Robert Street
Milton, Ontario
LEAGAL DUPLEX!!! CALLING INVESTORS and RENOVATORS. 66' x 115' lot with ample parking. Fully fenced backyard. Single detached garage with shed. Nestled in one of Milton's most established and sought-after neighborhoods. Steps to parks, shops, and the vibrant downtown core. All room sizes are approximate. Buyer & buyer agent to verify all information and to complete due diligence. The property is being sold in as is where is condition with no representations or warranties. Asphalt shingles (2020), Windows (2024) , Hot water tank (2025). (id:61852)
Real One Realty Inc.
