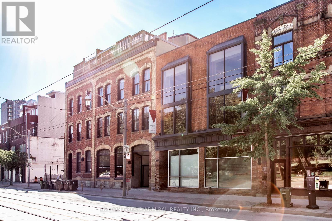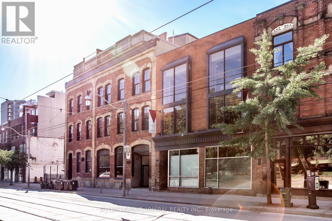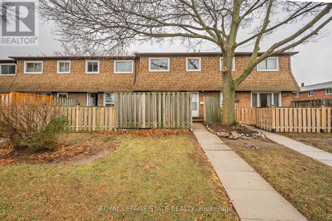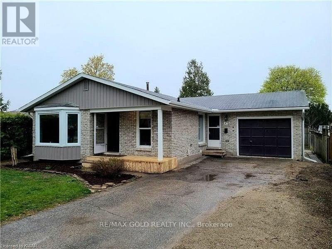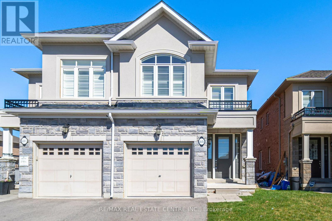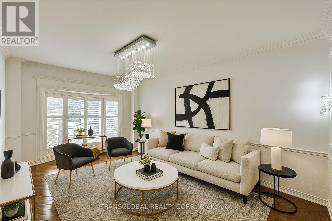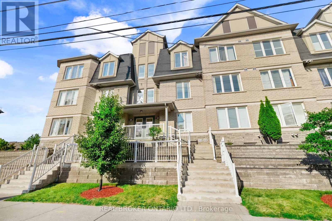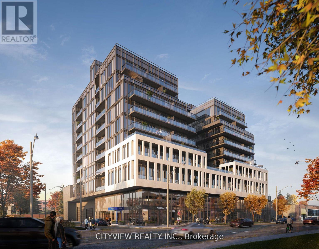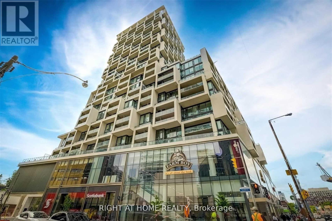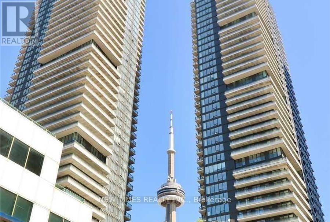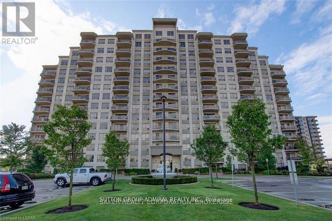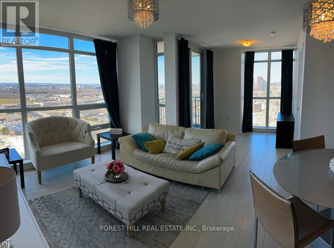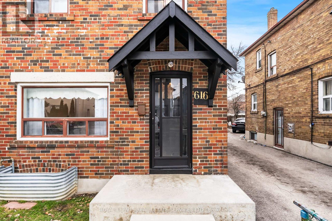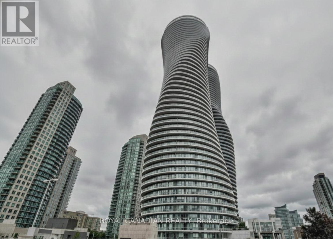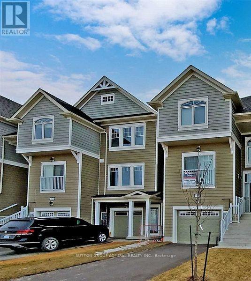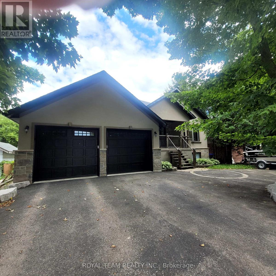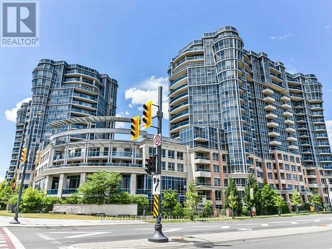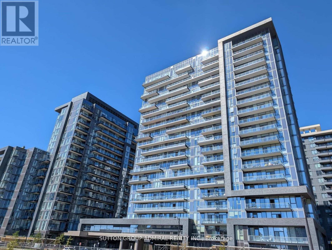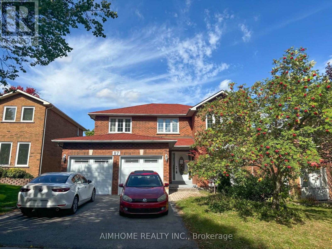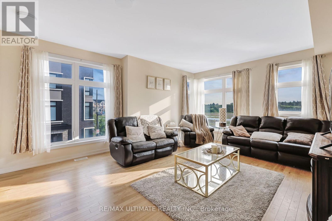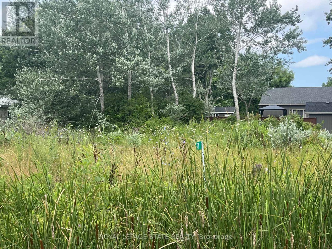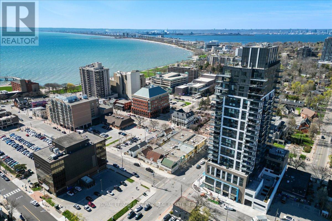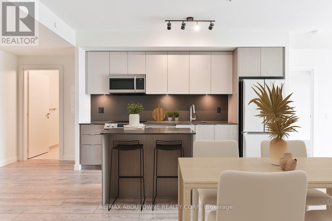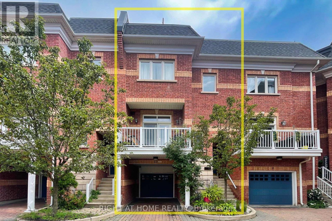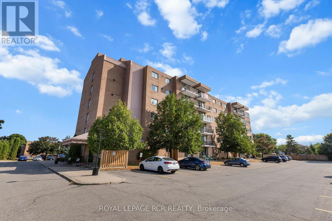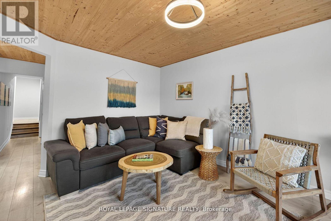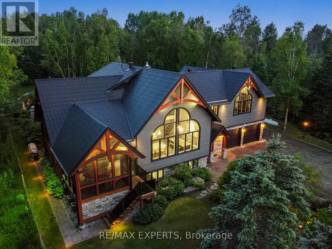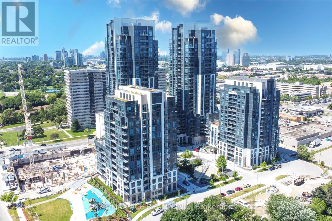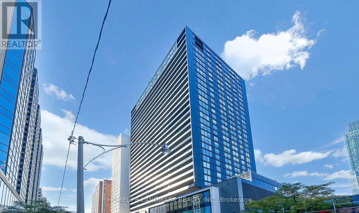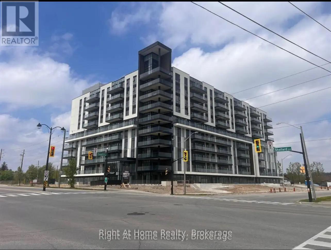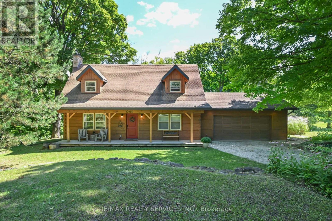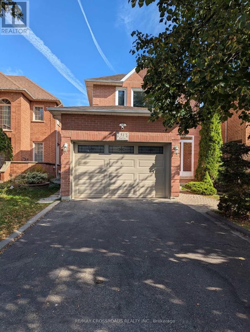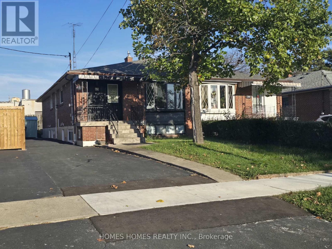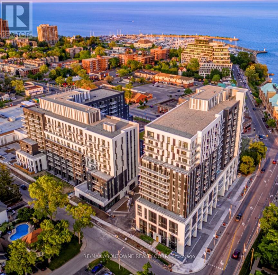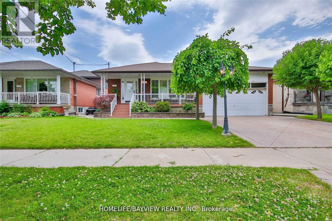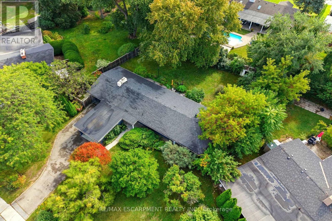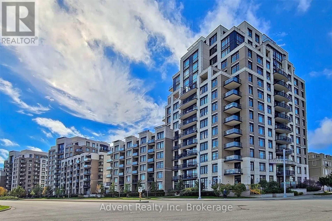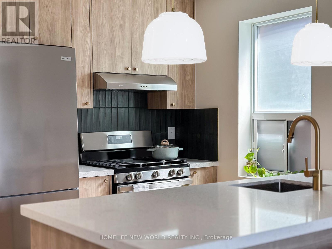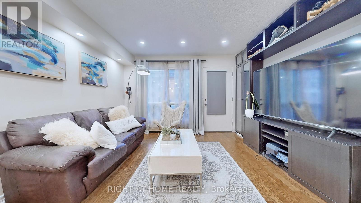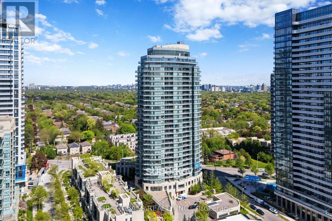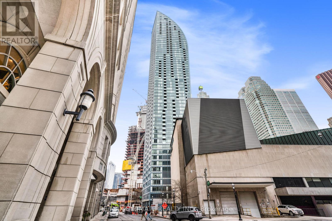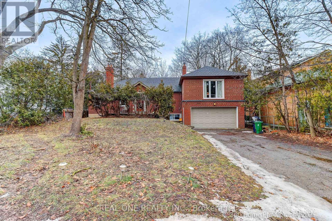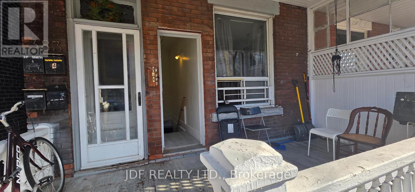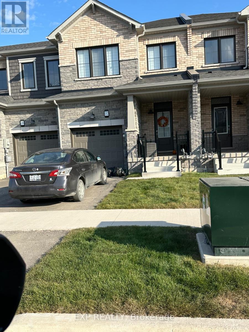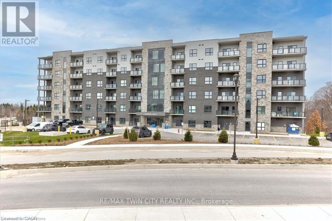2 - 187 Queen Street E
Toronto, Ontario
Boutique Office Space for Lease in The Vibrant Moss Park Community, Ideal for Creative & ProfessionalTenants, Discover A Rare Opportunity To Lease Unique Office Space In The Heart Of DowntownToronto's Evolving Moss Park Neighbourhood. Perfect For Startups, Creative Firms, Or A VarietyOf Professional Services, This Thoughtfully Designed Office Blends Modern Functionality WithPost-Modern Aesthetics Ideal For Those Seeking A Dynamic & Inspiring Workspace, Equipped WithElevator, Server Room, Large Central Staff Kitchen, Rooftop Patio With BBQ, 2 Parking Spaces! Geared For The Future With The Ontario Subway Line Currently Being ConstructedRight Across The Street, Office Enjoys Two Addresses At 187 Queen St E & 10 Britain St (id:61852)
Sutton Group-Admiral Realty Inc.
1 - 187 Queen Street E
Toronto, Ontario
Boutique Office Space for Lease in The Vibrant Moss Park Community, Ideal for Creative & ProfessionalTenants, Discover A Rare Opportunity To Lease Unique Office Space In The Heart Of DowntownToronto's Evolving Moss Park Neighbourhood. Perfect For Startups, Creative Firms, Or A VarietyOf Professional Services, This Thoughtfully Designed Office Blends Modern Functionality WithPost-Modern Aesthetics Ideal For Those Seeking A Dynamic & Inspiring Workspace, Equipped WithElevator, Server Room, Large Central Staff Kitchen, Rooftop Patio With BBQ, & 2 Parking Spaces! Geared For The Future With The Ontario Subway Line Currently Being ConstructedRight Across The Street, Office Enjoys Two Addresses At 187 Queen St E & 10 Britain St (id:61852)
Sutton Group-Admiral Realty Inc.
2 - 165 Limeridge Road W
Hamilton, Ontario
Affordable opportunity on the Hamilton Mountain! This 2-bedroom, 2-full-bath condominium townhouse offers excellent value for first-time buyers, downsizers, or investors looking for a well-located property with minimal exterior maintenance. The main floor features a bright living and dining area with access to a private, fully fenced yard. The home is carpet-free throughout, with laminate flooring, and includes an updated kitchen counter and sink (within last 5 years), while the upper bathroom was refreshed within the past 10 years. The finished basement adds bonus living space with a rec room and a second full bathroom-ideal for guests, hobbies, or work-from-home needs. Includes fridge, stove, washer, dryer and one parking space. Conveniently located minutes to the LINC, shopping, transit, schools, and amenities. Priced at $385,000-one of the lowest-priced houses available on the Mountain. A great entry point into home ownership or investment (id:61852)
Royal LePage State Realty
Lower Level - 75 Pepperwood Crescent
Kitchener, Ontario
Spacious Bungalow (LOWER LEVEL )with 3 bedrooms for the tenant a looking for ideal place for the family- Upstairs laundry Kitchen, dining room and living room. he home features a bright main floor sunroom, a good-sized backyard for outdoor enjoyment, and a spacious driveway with garage parking. Perfectly home for growing family it is just steps to schools, shopping plazas, and Mall, with minutes to major highways, public transit, and everyday amenities-making comfortable and well-connected place to call home. This basement unit is perfect for commuters or small families seeking both comfort and accessibility. Don't miss this amazing opportunity!!! (id:61852)
RE/MAX Gold Realty Inc.
84 Heming Trail
Hamilton, Ontario
Welcome to 84 Heming Tr. Built by Rosehaven home. Spacious Four bedrooms and Three bathrooms. 9" ceiling on main floor. Located at Tiffany Hills Meadowlands in Ancaster. Hardwood flooring on dining and great room. Ceramic floor on kitchen/eat in breakfast area. The kitchen offers brown modern cabinetry. Quartz kitchen countertop. Open kitchen and great room. Second floor laundry. Master has free standing tub/shower and walk in closet. Very bright with large windows. California shutters throughout, Natural Gas fire place. Fenced backyard. Rough in bathroom in basement. Garage access to home. Oak wood stairs to basement. Single car garage. Driveway can accommodate two cars. No walkway. Backing to green space. Just walk to school, Parks. Minutes to Alexander Graham Bell pkwy, HWY 403, Lincoln M Alexander Pkwy (id:61852)
RE/MAX Real Estate Centre Inc.
458 Beverley Glen Boulevard
Vaughan, Ontario
Freshly Painted!!! Stunning 4+2 Bedroom Executive Home on a Premium Corner Lot (opens at the back to 64ft.) in the heart of Beverly Glen, with over 4,000 sq. ft. of luxurious living space in this beautifully appointed home, finished with the highest quality craftsmanship throughout. Perfectly situated on a large corner lot, this residence offers both elegance and functionality for modern family living and entertaining. The main floor features a bright eat-in kitchen with gas stove and 2 sinks. The home showcases upscale finishes, thoughtful design, and an abundance of natural light.The fully finished basement expands your living options with a second kitchen, two large additional rooms, and plenty of space for entertaining, extended family, or guests. From the moment you step inside, you'll appreciate the blend of sophistication and comfort, making this property truly move-in ready, A true must-see. Lots of extras: Owned alarm system(2025), inground sprinkler system (2017), New Roof (2021) Kitchen (2019), Basement kitchen (2021), Upgraded hardwood floors (2019) Furnace and AC (2014), California shutters, crown moulding throughout. Some pictures virtually staged. (id:61852)
Transglobal Realty Corp.
27 - 649e Warden Avenue
Toronto, Ontario
Welcome to Your Peaceful Retreat in the City! This Charming 3-Bedroom Townhome Offers Over 1100 Sq Ft of Functional Living Space, Perfectly Designed for Comfort and Ease. Nestled in a Quiet Family-friendly Neighbourhood, You'll Love Being Surrounded by Lush Greenery, Scenic Trails, and Nearby Parks, Plus You're Just Minutes From the Iconic Scarborough Bluffs! The Layout is Smart and Spacious, Ideal for Both Everyday Living and Entertaining. Enjoy the Convenience of a Private Garage and Two Additional Driveway Parking Spots, Along With Quick Access to Public Transit, Shopping, Schools, and All the Amenities You Need. A Rare Blend of Tranquility and Urban Convenience... Don't Miss This One! (id:61852)
Real Broker Ontario Ltd.
518 - 500 Dupont Street
Toronto, Ontario
Stunning upgraded studio at The Oscar Residences. A Boutique building in a much after area at Dufferin and Bathurst. Unit Features laminate flooring throughout, large spacious closet with ensuite laundry. Modern kitchen with b/i appliances, quartz counter tops and island overlooking a spacious balcony. Open Concept living/primary bedroom with pot lights and a stunning upgraded 3pc ensuite with tiles throughout. Luxurious ameneties including a fitness center equipped with Free motion iFit virtual training, advanced air and water filtration systems, a theater room, a party room, an outdoor patio, and lounge. (id:61852)
Cityview Realty Inc.
3013 - 5 Soudan Avenue E
Toronto, Ontario
Welcome To Stunning One Bedroom+Den Condo At The Award Winning Art Shoppe Loft & Condos! Enjoy Luxury Living W/Fabulous Unobstructed View At The Heart Of Yonge/Eglinton. Perfectly Connected To Everything You Need, Farm Boy In The Building, Steps To Subway & Ttc, Shops, Cineplex And Famous Restaurants. West Exposure, Super Functional Layout, Designer Kitchen, Integrated & Built-In Appliances, Quartz Counter & Large Central Island, 9 Ft Ceilings, Locker For Extra Storage. Amenities: Infinitive Rooftop Pool, Outdoor Terrace, Concierge, Gym & Party Rm & More! (id:61852)
Right At Home Realty
2102 - 125 Blue Jays Way
Toronto, Ontario
Must-see corner unit at King Blue Condos! Bright and spacious 2 Bed + 2 Bath + Den, south-facing with 798 sq ft interior plus 84 sq ft balcony showcasing stunning city views. First-time owner, never rented-meticulously maintained and now vacant, move-in ready. Upgraded with solid hardwood floors, marble countertops, and premium finishes worth tens of thousands. Open-concept layout with 9 ft ceilings and floor-to-ceiling windows. Exceptional amenities include indoor pool, gym, rooftop terrace, theatre & game rooms, party room with kitchen & BBQ, and 24-hr concierge. Prime Entertainment District location-steps to supermarket, TTC, PATH, CN Tower, AGO, shops, restaurants, and minutes to Bay Street & waterfront. One parking and one locker included. Ideal for urban living or investment! (id:61852)
New Times Realty Inc.
310 - 1030 Coronation Drive
London North, Ontario
Experience Luxury Living at Northcliffe Condos Discover this rare corner suite in the highly desirable Northcliffe condominium a bright and spacious 2-bedroom, 2-bathroom home designed for comfort and style.Enjoy abundant natural light with east facing windows in the open concept living area to capture the morning sun, and north facing bedroom windows plus a walkout balcony perfect for relaxing in the evening glow. Both bedrooms and the living room feature near floor to ceiling windows, creating an airy and inviting atmosphere throughout.The primary bedroom includes a 3-piece ensuite and a generous walk-in closet. Additional highlights include a large in-suite laundry , a cozy fireplace and modern lighting across most of the unit. The kitchen boasts an updated countertop and backsplash, a pantry with roll out shelves, and upgraded stainless steel appliances, including a dishwasher and fridge.Elegant crown molding completes the refined interior.This unit also comes with two tandem parking spaces for your convenience.The Northcliffe building offers an impressive range of amenities: theatre/media room, fitness centre, billiards room, library, guest suite, and outdoor terrace all within a quiet, well maintained community ideal for professionals and adults alike.Conveniently located within walking distance to public transit, and just a short drive to Masonville Mall, Western University, downtown, and Hyde Park shopping, this home combines comfort, style, and accessibility. (id:61852)
Sutton Group-Admiral Realty Inc.
2502 - 830 Lawrence Avenue W
Toronto, Ontario
This Maranello home in the sky is in the highly sought-after Treviso 2. With 800 sq. ft. of beautifully designed space, boasts impeccable views, two opposite side bedrooms & an additional versatile den for the perfect work space. Two Contemporary 4-Piece Bathrooms Designed with the sleekest finishes for maximum comfort. All comes together with a perfect blend of modern elegance and all the city conveniences from tanset to entertainment. Floor-to-ceiling windows fills this home with natural light, offering panoramic views from every room. The open-concept layout seamlessly connects the living, dining, and kitchen area's with an island ideal for both entertaining and everyday living. Sleek laminate flooring throughout adds a touch of contemporary sophistication to your bright & spacious Living Area. Unwind while soaking in the breathtaking cityscape. Modern Kitchen Featuring designer cabinetry, premium appliances, and ample counter space for all your culinary adventures. Primary Retreat with expansive windows and a large closet. Second Bedroom, Perfect for kids, guests, family, or another stylish home office. Enjoy the added convenience of a dedicated parking spot and a locker for extra storage. This Treviso corner unit has been well cared for and offers an unbeatable combination of style, space, and city views. Whether you're looking for a luxurious home or a prime investment opportunity, this one is a must-see! (id:61852)
Forest Hill Real Estate Inc.
616 Old Weston Road
Toronto, Ontario
Welcome to 616 Old Weston Road, a warm and well-kept red brick semi-detached home that has been lovingly maintained by the same family for over fifty years. Inside, the main and second levels unfold with hardwood floors, generous principal rooms, and natural light that moves easily throughout the day. The second floor offers three comfortably scaled bedrooms and a newly renovated family bathroom. The newly renovated lower level adds valuable flexibility, featuring modern dark vinyl flooring, a new kitchen, bathroom, fresh drywall and paint, and a dedicated laundry room, ideal for extended family, guests, or additional living space. A mutual drive provides parking for two vehicles. Set in a family-friendly pocket close to General Mercer Junior Public School, St. Matthew Catholic School, and St. Nicholas of Bari Catholic School, with Corso Italia just minutes away for cafés, shops, and everyday essentials, this is a home rooted in community and long-term comfort. (id:61852)
Royal LePage Real Estate Services Ltd.
2003 - 50 Absolute Avenue
Mississauga, Ontario
Live In The Heart Of Mississauga In World Renowned Marilyn Monroe Building With Breathtaking Views Of Lake Ontario, Freshly Painted, Bright Spacious Open Concept Living/ Dining Room. Gourmet Kitchen With Granite Counter Tops, 2 Generous Sized Bedrooms & 2 Full Washrooms, Comes With 1 Parking Spot &1 Locker. Over 1000 Sq.Ft Including Wrap Around Balcony With Access From All The Rooms. (id:61852)
Royal Canadian Realty
48 High Tide Drive
Wasaga Beach, Ontario
Welcome To A New Way Of Living In This Bright And Beautiful 3-Bedroom Home. Located In A Master-Planned Community In The Heart Of Wasaga Beach's Four-Seasons Recreation Area, This Home Is Next To A Golf And Country Club And Within Walking Distance To The World's Longest Freshwater Beach On Georgian Bay. Whether You Enjoy Nordic Skiing, River Kayaking, Or Exploring The Countryside, You're In The Right Place! (id:61852)
Sutton Group-Admiral Realty Inc.
1021 Bannister Street
Tay, Ontario
Custom Built Stucco And Stone Home With Walk-Out. Excellent Finishings With Custom Kitchen, Quartz Counter Top, Hardwood Floors, Full Double Insulated Garage With Inside Entry. Bright Walk-Out Basement With Large Windows. Situated On A Quiet Cul-De-Sac. (id:61852)
Royal Team Realty Inc.
687 - 23 Cox Boulevard
Markham, Ontario
High Demand Tridel Condo In The Heart Of Unionville. Lovely Large 645sqft One Bedroom Suite. Top Ranked Schools - Unionville High School, Coledale Public School And St. Justin School. Great Facilities: Indoor Swimming Pool,24 Hrs Concierge, Theatre, Billiard Room And Virtual Golf. Minutes To Highway 404 & 407. Close To First Markham Place, Markham Theatre & Markham Town Hall, Yrt Bus Stop. (id:61852)
Bay Street Group Inc.
1103 - 20 Gatineau Drive
Vaughan, Ontario
Welcome to Luxury Living in the Heart of Thornhill! This spacious 2 bedroom, 2 bathroom residence in one of Thornhills most sought after luxury buildings, only two years new. With almost 1,100 sq. ft. and 9 ceilings of thoughtfully designed living space, this home combines elegance, comfort and modern convenience.Featuring floor to ceiling window and a large private balcony, the unit offers an abundance of natural light and unobstructed city views. The practical layout and high quality finishes make this suite both stylish and functional.World Class Building Amenities Include:* Indoor swimming pool* Fully equipped gym with cardio & weight machines* Yoga studio* Hot tub & steam room* Elegant party room with lounge and outdoor terrace Perfectly situated, you'll be just steps from top rated schools, public transit, the Promenade Mall, restaurants and everyday conveniences. This condo is the ideal combination of luxury,comfort, and convenience perfect for both families and professionals. (id:61852)
Sutton Group-Admiral Realty Inc.
87 Ballard Crescent
Newmarket, Ontario
What A Location! Beautiful Finished Walk-Out 2 Bdrm Bsmt Apt W /Private 12'X16' Deck. Large Eat-In Kit W /Granite Counter Top, Granite Backsplash, Crown Moulding, Undermount Lighting, Lots Of Pot Lights & W/O To Huge 2 Tier Deck. Hardwood Flrs Thru-Out. Lrg Fam Rm W/Gas Fplc. Close to Shopping Center, Supermarket, School, Public Transit and Hwy 404. Must Seen! (id:61852)
Aimhome Realty Inc.
2632 Castlegate Crossing Drive
Pickering, Ontario
Beautiful 4-Bedroom End-Unit Townhome in Sought-After Duffin Heights, Welcome to this stunning 3-storey end-unit townhome by Madison Homes, offering approximately 2,014 sq. ft. of contemporary living space in a highly desirable, family-friendly community. Thoughtfully designed, this home features 3 spacious bedrooms plus a versatile main-floor room-ideal as a 4th bedroom, home office, or in-law suite.Enjoy a bright, open-concept layout enhanced by 9-foot ceilings, hardwood flooring, and an abundance of natural light. The modern kitchen is a showstopper, complete with a waterfall island, stainless steel appliances, and ample cabinetry, seamlessly flowing into the living and dining areas. Walk out to a large private deck, perfect for entertaining or relaxing outdoors.The primary suite offers a true retreat with a private balcony, walk-in closet with custom built-ins, and a spa-inspired ensuite featuring an upgraded double vanity. Additional highlights include direct garage access, convenient street-level entry, and an unfinished basement, providing a blank canvas for a home gym, recreation room, or additional living space.Ideally located steps to a plaza with shops, restaurants, gym, and transit, and close to schools, parks, GO Transit, with quick access to Highways 407 & 401, POTL includes snow removal and street maintenance. (id:61852)
RE/MAX Ultimate Realty Inc.
17 Dickhout Road
Haldimand, Ontario
Discover the perfect blend of tranquility and opportunity with this beautiful vacant residential lot near Lake Erie! Nestled in a peaceful rural setting, this property offers endless potential for your dream home or weekend getaway. Whether you're looking to build now or invest in land for the future, this lot is a rare find near recreational activities like boating, fishing, and golf. Dont miss out! (id:61852)
Royal LePage State Realty
73 Bernard Avenue
Brampton, Ontario
Welcome to 73 Bernard Ave! Upgraded Freehold Townhome in a Prime Fletchers Creek Location! Discover this stunning 3-bedroom, 3-bathroom home offering 1,780 sq. ft. of thoughtfully designed living space, nestled in a highly sought-after family-friendly neighbourhood.The main level features a bright, open-concept layout with an inviting family and dining area, highlighted by pot lights and elegant finishes. The modern eat-in kitchen boasts granite countertops, stainless steel appliances, and a walkout to an expansive deck-perfect for morning coffee or entertaining guests-while enjoying peaceful park and green space views. Upstairs, unwind in the spacious primary suite complete with a walk-in closet and a 3-piece ensuite bath. Two additional bedrooms offer ample space and comfort for the entire family. The fully finished lower level provides exceptional versatility, featuring a bright recreation room with walkout to the backyard, and a secondary living area with a kitchenette-ideal for a home office, gym, playroom, or potential in-law suite. The large, fully fenced backyard offers privacy and plenty of room for outdoor enjoyment. This carpet-free, well maintained home is move-in ready, with nothing left to do but enjoy. Just minutes from Sheridan College, major highways 410, 407, 401, shopping, parks, and public transit it offers the perfect balance of comfort, functionality, and convenience. The walkout basement offers excellent potential as an in-law or rental suite, a fantastic opportunity for families or investors alike! (id:61852)
RE/MAX Ultimate Realty Inc.
1201 - 2007 James Street
Burlington, Ontario
Experience unparalleled lakeside luxury in the heart of downtown Burlington in this newer luxury condominium, where thousands have been spent in upgrades. Perched on the 12th floor, this quiet, well-situated, pet-free unit is conveniently located closer to the elevators and stairwell, and offers one of the building's most coveted layouts. Upon entering, it welcomes you through a private entrance hallway and then opens up into a sleek designer kitchen with stone countertops and a warm, multifunctional island that doubles as a dining table, all seamlessly flowing into an open-concept living space framed by floor-to-ceiling windows and doors. What makes this unit special is each bedroom thoughtfully positioned on opposite sides of the unit, each with its own bathroom for maximum convenience and privacy. This units offers a full walk-in laundry room, making even laundry day an effortless task. From the living room, entertain or peacefully enjoy your huge balcony with gas BBQ hookup and unobstructive views overlooking the twinkling night city lights illuminating Burlington's vibrant core. Indulge in resort-style amenities including a 24-hour secure concierge, a stunning indoor pool, yoga studio, fully equipped fitness centre, private dining room and upscale lounge, and a breathtaking rooftop terrace with panoramic city-to-lake views and outdoor entertaining spaces. All this - just steps from Burlington's waterfront, boutique shopping, acclaimed dining, Spencer Smith Park, and lively festivals. A rare opportunity to own the city's finest address - sophisticated, elevated, and effortlessly chic. Freshly painted, Photos and Furnishings are authentic, Not AI generated. Staged with brand new furniture, which can also be purchased. (id:61852)
Royal LePage Burloak Real Estate Services
B0823 - 133 Bronte Road
Oakville, Ontario
**BONUS SPECIAL! 1 MONTH FREE RENT!**Floor Plan Featuring 2 Bed, 2 Bath With Over 1,070 Sqft Plus A Private 70 Sqft Balcony! A Unique Pet Friendly, Luxury Rental Nestled In Oakville's Most Sought After Neighbourhood, Bronte Harbour! The " Royal" Is one of our Most Popular Suites which features a Wonderfully Spacious Open Concept floor plan. Primary Bedroom Includes A Huge Walk-In Closet (9.9 X 6.7Ft!) and a Full Upscale Ensuite. It is Bright, Modern & Sleek in Design Featuring a Large Open-Concept Kitchen with Island, Contemporary Cabinets & Gorgeous Counters, Plus full size Stainless Steel Appliances. Beautiful Wide-Plank Flooring and Floor to Ceiling Windows throughout. Enjoy the Beauty of the Lakefront, Walking Trails, Parks, Shopping, the Marina and More at Your Doorstep! (id:61852)
RE/MAX Aboutowne Realty Corp.
10 - 120 Bronte Road
Oakville, Ontario
Live/Work Opportunity in Prime Bronte Village! Discover exceptional flexibility with this 2,830 sq. ft. mixed-use property-perfect for entrepreneurs, investors, and those seeking smart income potential. Live upstairs and run your business downstairs, lease one level and occupy the other, or rent both for a strong dual-income investment. The bright residential unit offers nearly 1,700 sq. ft., 3 bedrooms, 2.5 baths, a second-floor balcony, laundry on the bedroom level, and a spacious primary bedroom with an ensuite and walk-in closet. The street-level commercial space features 472 sq. ft. with soaring 11-ft ceilings, a 2-pc bath, excellent street exposure, and a finished 660 sq. ft. lower level with an additional 2-pc bath-ideal for professional services, studio, retail, or office use. Enjoy interior access to both the garage and commercial space for added convenience, plus an impressive 600 sq. ft. rooftop terrace perfect for relaxing or entertaining with sunset views. Steps to restaurants, cafés, shops, the marina, waterfront trails, the beach, and Lake Ontario. A standout opportunity to live, invest, or operate your business in one of Oakville's most desirable communities. (id:61852)
Right At Home Realty
12 - 16 Fourth Street
Orangeville, Ontario
Bright & Spacious Main Floor Condo in the Heart of Orangeville! This beautifully laid out 2-bedroom condo offers the perfect blend of comfort and convenience. Featuring an open concept design with soaring 9 ft ceilings, the space feels even larger than it is. It is flooded with natural light thanks to its sunny south-facing exposure. Step out from the living area onto your private terrace; perfect for morning coffee or summer evenings, with a clear view of your own parking spot just steps away. The efficient kitchen boasts modern appliances, a handy pantry, and flows effortlessly into the living and dining space, making entertaining a breeze. The spacious primary bedroom includes a massive walk-in closet and direct access to a well-appointed semi-ensuite bath. You'll also appreciate the convenience of in-suite laundry. Located within easy walking distance of downtown Orangeville's shops, restaurants, and farmers market. This is carefree condo living at its best! (id:61852)
Royal LePage Rcr Realty
57 Maria Street
Penetanguishene, Ontario
**Charming Home in Prime Penetanguishene Location** Discover this beautifully renovated home featuring 3 bedrooms and 2 bathrooms, flooded with natural light, located in the heart of Penetanguishene. Enjoy the convenience of being within walking distance to local amenities and just minutes from the Georgian Bay town dock and wharf.This fully updated, modern-cottage style home includes pine ceilings and durable blonde scratch-resistant laminate flooring throughout for a consistent flow from room to room. The partially finished basement is perfect for a home office, tv room or bedroom.Relax in the covered, 2 year old Trinity hot tub, perfect for serene evenings, while the steel roof ensures long-lasting durability and peace of mind.Situated on a generous 50x165 lot, this property offers drive-in access to the backyard, which features an 18' x 20' garage/shop currently utilized as a games and recreation area. You have the option to build a privacy fence or enjoy the open space.Additional highlights include an attached garage and a spacious double-wide driveway, forced-air gas heating, central air conditioning, doublewide stove and high end fridge with smart digital display. Enjoy the convenience of in town living on an oversized lot just minutes to Georgian Bay! Don't miss this incredible opportunity. (id:61852)
Royal LePage Signature Realty
5409 25th Side Road E
Essa, Ontario
Immerse Yourself In Luxury Living With This Impeccably Designed Residence, Featuring Crestron Home Automation For Effortless Control. This 5- Bedroom, 6-Bathroom Home Boasts A Chef-Inspired Kitchen With Top-Of-The-Line Finishes, Accompanied By A Spacious Muskoka Room And A Built-In Barbecue For Year-Round Entertaining. The Grandeur Continues With A Lower Level Media Room Adorned With Travertine Tile Heated Floors, Creating The Perfect Space For Relaxation And Movie Nights. Revel In The Soaring Vaulted Ceilings That Add To The Inviting Atmosphere Throughout The Home. Step Outside To Discover A Backyard Oasis, Complete With A huge Heated In-Ground salt waterPool, A Fireplace, And A Cabana/Pool Bar, Ideal For Hosting Gatherings With Friends & Family. Additional Features Include An Attached Garage and 1000 Square Feet Of Space. Home Automation,Landscape lighting System, Pool Equipment, Central Vac With Attachments, All Window Coverings, Security Cameras, And hot tub all tv's and remotes. (id:61852)
RE/MAX Experts
2606 - 20 Meadowglen Place
Toronto, Ontario
Welcome to ME 2 Condos ! Large Corner Suite! 2 bedrooms, 2 Full Washrooms Hardwood floor , High ceiling ft. Open concept Kitchen ,Granite Counters and Soft-close drawer , Parking & Locker. Great Location. Building Features Concierge, Gym, Party Room. Close to Centennial College Progress & Morningside Campuses, University of Toronto Scarborough Campus, Scarborough Town Centre, Pan Am Centre, Schools, Transit, 401, Lots of Shopping. (id:61852)
RE/MAX Ace Realty Inc.
1612 - 20 Edward Street
Toronto, Ontario
Welcome to Panda Condo, Gorgeous 2Bedroom 1Bathroom Condo Conveniently Located On Yonge & Dundas, Laminate Floors Throughout. Modern Kitchen With Built-In Stainless Steel Appliances. Large Open Balcony, Over 600+ Sqft Total Living Spaces, One Locker Included, 24 Hour Concierge. Luxury Building Amenity Includes: Outdoor BBQ, Gym, Meeting Rooms, Steps To TMU Subway Station, PATH, T&T Supermarket, TTC, Eaton Centre, TMU, George Brown, Yonge-Dundas Square, Restaurant, Shops, St. Michaels Hospital & More! (id:61852)
Homelife Landmark Realty Inc.
608 - 575 Conklin Road
Brantford, Ontario
Experience luxury and accessibility in this brand-new development in West Brantford. This spacious unit features an open-concept design, high-end finishes, and private balconies accessible from all three bedrooms, perfect for families, professionals, or retirees. 3 Bedrooms, 2 Bathrooms: Large primary bedroom with private ensuite. Triple Balconies: Each bedroom opens to its own private balcony for outdoor enjoyment. Accessible Layout: Wheelchair-friendly with wide doorways and open spaces. Modern Kitchen: Quartz countertops, stainless steel Samsung/Whirlpool appliances (fridge, stove, dishwasher, microwave), and sleek cabinetry. In-Suite Laundry: Stacked washer/dryer included. 9-Foot Ceilings & Large Windows: Laminate flooring throughout, maximizing natural light. Parking & Locker: 1 underground parking spot (parking level drives up to floor 5) and private storage locker included. EV Charging: On-site electric vehicle charging stations. Building Amenities: Elegant lobby with concierge service Fully equipped exercise room and yoga studio Outdoor running track and bike storage/repair room Entertainment suite with party room, chefs kitchen lounge, and movie theatre Rooftop terrace with garden, BBQ station, and lounge seating Pet wash station for furry friends Parcel storage for secure deliveries Guest suites for visitors Community garden for green thumbs Additional social and wellness spaces for residents Prime Location: Steps from parks, schools, trails, and shopping. Easy access to Hwy 403, Wilfrid Laurier University, Brantford VIA Rail Station, Elements Casino, and Wayne Gretzky Sports Centre. Dont miss your chance to rent this premium condo with unparalleled amenities in Brantford thriving West End! LIMITED TIME FREE INTERNET. (id:61852)
Right At Home Realty
403 - 461 Green Road
Hamilton, Ontario
Welcome to 461 Green Road, Stoney Creek with an *EV Parking Spot*, a fully upgraded 1+Den condo offering comfortable, low-maintenance living in a convenient location. This bright unit features a functional smart lock system, open-concept layout, spacious living and dining area, a modern kitchen upgraded with stainless steel appliances and quartz countertops, a modern upgraded washroom, no carpet in the unit, Enjoy the convenience of ensuite laundry, ample storage which includes a separate locker, and a private balcony. Close to shopping, parks, schools, transit, and quick highway access, this condo is ideal for first-time buyers, downsizers, or investors. 1 EV Parking spot and 1 locker (on the same floor) included (id:61852)
RE/MAX Noblecorp Real Estate
1 Mountainview Road
Mulmur, Ontario
A stunning Confederation LOG home in the heart of picturesque Mulmur. A Countryside Sanctuary w/outdoor adventure at your doorstep. Enjoy a sprawling lot and over $100K of upgrades offering a perfect blend of luxury & comfort. Heated & cooled w/the latest heat pump technology & featuring an open-concept layout with natural light flooding the large windows and vaulted ceilings. The high-end kitchen with beautiful slate flooring has built-in S/S appliances & an infra-red heating panel in the ceiling. A magazine worthy living room w/cathedral ceilings features a Lopi wide glass door fireplace insert. Convenient main-floor primary suite with hydronic baseboard heating and 4 pc washroom is nearby. 2nd floor features 2 generous sized bedrooms, a 4 pc bathroom & large loft & dormer window overlooking the main floor below. Pro-Finished basement boasts a large family room, utility room and lots of storage. Custom finishes from hardwood flooring to designer light fixtures, every detail exudes sophistication and style. Over an acre of grounds w/massive well-manicured backyard & professionally designed gardens. Newly installed stone patio & glass railed wooden deck, perfect for family gatherings or simply unwinding in a peaceful natural setting. Site features two driveways & 2 more outbuildings, 28 x 12 shed/workshop & another 10 x 10 insulated bunkie/kennel, both w/electricity. Located in one of Ontarios most desirable rural communities, yet only a short drive to Toronto. The property is situated within walking distance & direct access to hiking, skiing (Mansfield Ski Club 1 minute walk away), mountain biking, and nature walks. Families will appreciate the top-rated schools (school bus service )and the welcoming close-knit community. Ideal for Outdoor enthusiasts who want skiing, hiking, biking all within easy reach. Your Dream Home Awaits! (id:61852)
RE/MAX Realty Services Inc.
51 Hood Crescent
Brampton, Ontario
Wonderful Detached All-Brick Home on a Private Serene Lot and Quiet Family Friendly Neighborhood in South Brampton! Entire Property Included with A Finished Basement, Landscaped & Fenced Backyard, 1.5 Car Garage, 3 Bedrooms, 3 Total Bathrooms, and Private Driveway. The Home Has been Well Maintained and Upgraded For Comfort & Peace of Mind. The Interior Consists Of Laminate Floors Through-Out, Pot Lights (Main Floor), Newer Windows ('17), Air Conditioner & Furnace ('17), New Garage Door ('26) and Newer Roof ('24). The Welcoming Fully Fenced Spacious Backyard Oasis Has Landscaped Patio Stones, Small Plant Garden, and Walk-Out Access From the Main Floor. Located On a Tree-Lined Street with A Covered Porch Enclosure To Keep Shoes Organized. Amazing Location Close to Nearby Amenities, Good Schools, Groceries, Highway 407/410, Shoppers World, Sheridan College, Teramoto Park, Lionhead Golf Club, Churchville Conservation & More. (id:61852)
RE/MAX Crossroads Realty Inc.
65 Elnathan Crescent
Toronto, Ontario
Fantastic Investment or First-Time Buyer Opportunity.Renovated 3-bedroom bungalow with two self-contained basement units, each with a separate entrance, kitchen, and bathroom. Bright main floor with updated finishes and zebra blinds. Ideal for multi-generational living or live-in plus rental setup. As per sellers current basement rental income approx. $3000/month, main floor approx $3000/Month.. total house rental potential around $6000++ Upper level Features:Spacious 3-bedroom main level. Two finished basement apartments. Separate entrances for all units. Updated kitchens and bathrooms. Move-in ready condition. Location:Steps to public transit and the new Finch West LRTClose to schools, parks, shopping, grocery, and banksQuick access to Highways 400, 401, and 407. A solid property in a high-demand area with strong income potential. (id:61852)
Homes Homes Realty Inc.
B0418 - 133 Bronte Road
Oakville, Ontario
**BONUS 1 MONTH FREE! Looking for a Spacious 1 Bed with DEN (optional use for Dining room) PET FRIENDLY! In a Fabulous Location - Close to Everything! ..Welcome to The Village! A Unique Luxury Rental with 5-star Hotel Inspired amenities, which is nestled in Oakville's most vibrant and sought after neighbourhood, Bronte Harbour! The WINWARD suite is a Beautifully Designed 948SqFt of Luxury Living! This 1 Suite Offers a Large Bedroom with Walk-in Closet, and a Private XL Balcony (238SqFt!)! It is Bright, Modern & Sleek in Design. It Features a Spacious Open-Concept Kitchen with Island, Contemporary Cabinets & Gorgeous Counters, Plus full size Stainless Steel Appliances & Convenient Full Size -In-suite Laundry. Floor to Ceiling Windows and Wide-Plank flooring throughout. Enjoy the Beauty of the Lakefront, Walking Trails, Parks, the Marina and More AT YOUR DOORSTEP! All without compromising the conveniences of City Living. Walk to Farm Boy Grocery Store, Pharmacy, Restaurants, Shopping, Bank, in the Heart of Bronte! Wonderful Amenities - Pool and Sauna, Resident Lounge, Dining & Social Rooms, Roof Top Patio & Lounge, Fitness Rooms, Dog Spa, Car Cleaning Stall, Car Charging Stations, 24/7 Concierge & Security. *PET FRIENDLY BUILDING. DOGS WELCOME (id:61852)
RE/MAX Aboutowne Realty Corp.
72 Keegan (Lower) Crescent
Toronto, Ontario
Beautiful And Spacious One Bedroom Basement Apartment with Separate Entrance and a private backyard !Located in a quiet and family-friendly community. Steps to TTC. Nearby York University, Shopping mall, parks, schools. 3 Piece Bathroom And separate Laundry Room. Clean Unit. 1 Parking Space. Close To All Amenities, York University, Subway, Parks And Shopping. Open Concept Floorplan W/ Functional Layout. Premium & Modern Finishes. Natural Light and lots of windows, Laminate Floor thru-out. Large kitchen w/Ss Appl.,Eat-in kitchen. (id:61852)
Homelife/bayview Realty Inc.
230 South Service Road
Mississauga, Ontario
Incredible investment opportunity or dream family home! This prime 100 ' by 155 ' lot offers substantial development potential, allowing for 2 single family homes or four semi-detached homes or up to 5 townhomes (subject to approvals). Or this is the perfect home for your large family, a beautifully updated 6-bedroom, 3-bath bungalow offering over 1700 sq. ft. of stylish living space on a stunning, landscaped lot. This property also can be rented and produce positive cash flows, a rare income potential you won't find elsewhere. Featuring a chef-inspired kitchen with quartz countertops and high-end appliances, spacious open-concept living and dining areas, and spa-like bathrooms, this home checks every box. Engineered and hardwood floors, wood beam ceilings, and walls of windows create a warm, designer feel throughout. The fully fenced backyard is a private oasis with an expansive patio, interlocking pavers, and mature trees perfect for entertaining. Bonus: single-car garage with modern frosted glass door, security cameras, and a fully equipped laundry room. Whether you're an investor or a growing family, 230 South Service Rd. offers exceptional value, versatility, and location. Move in, rent out or both, the choice is yours! (id:61852)
RE/MAX Escarpment Realty Inc.
505 - 131 Upper Duke Crescent
Markham, Ontario
Prime Location in Downtown Markham! Spacious 2-Bedroom Suite Offering 895 Sqft with 9 Ft Ceilings and a Bright, Open-Concept Layout. Enjoy an Unobstructed North-East View from the Large Balcony. Split Bedroom Floor Plan for Added Privacy. Modern Kitchen with Stainless Steel Appliances. Steps to Shops, Restaurants, Cineplex, Public Transit and All Amenities. Easy Access to Hwy 407 & Go Station. Perfect for Professionals or Small Families! (id:61852)
Advent Realty Inc
14170 Yonge Street
Aurora, Ontario
Rare opportunity to own a sizeable 0.786-acre lot on Yonge Street in Aurora's south end, featuring 92.82 ft of frontage and 508.64 ft of depth, set among estate homes and surrounded by mature tall hardwoods for added privacy. The detached home offers bright, comfortable living spaces with a functional layout and convenient on-site parking. Ideal for end-users seeking a well-located home with long-term outdoor space, or investors evaluating both rental demand and land value upside. Strong access to amenities and commuter routes further supports everyday practicality and future potential. (id:61852)
Rc Best Choice Realty Corp
Upper - 27 Marigold Avenue
Toronto, Ontario
Welcome to your sunny, stylish escape in the heart of Leslieville-one of Toronto's most vibrant and walkable neighborhoods. Tucked away on a safe, quiet street, this cozy 1-bedroom apartment offers the perfect balance of calm and city living. With a Walk Score of 95, everything you need is just steps away: public transit, parks, cafés, fitness studios, grocery stores, breweries, and some of Toronto's best restaurants and bars. You're also minutes from the Beach, downtown Toronto, Chinatown, Gerrard Square Mall, and History (Drake's music venue).Whether you're visiting for a romantic getaway, business trip, or temporary stay, this location is truly unbeatable. Inside, enjoy a thoughtfully furnished suite designed for comfort and convenience. Sleep soundly on a memory foam mattress with fresh linens, plush pillows, and a cozy duvet. Stay connected with fast, free Wi-Fi and unwind with your favorite shows on the HD TV with AirPlay and Chromecast. The apartment also features in-suite laundry, a dishwasher, air conditioning, heating, and an Ecobee smart thermostat. Whether you're here for work or play, you'll love coming home to this bright, welcoming space in one of Toronto's best neighborhoods. (id:61852)
Homelife New World Realty Inc.
82 - 1209 Queen Street E
Toronto, Ontario
Discover city living at its finest at 1209 Queen St East. This cozy home charms all with modern convenience. Freshly painted throughout the home, coupled with bright spaces on the main floor with delicate finishes of smooth ceilings, Illuminated by potlights throughout the main floor. This property boasts new flooring on the stairs, and the spacious interiors welcome you into a gourmet kitchen with very large cabinets for storage. Retreat to the master suite or unwind in the tranquil backyard retreat. With over 1300 sqft,3 bedrooms, 2 full bathrooms, and stylish updates, this home offers the perfect balance of comfort and style. Don't miss out on this prime Leslieville opportunity! Nestled on three floors, this captivating residence offers a unique living experience where everyone can savor their own space amidst the bustle of city life. From the cozy nooks on the upper levels to the expansive living areas below, each floor exudes its own charm and character, providing the perfect balance of privacy and togetherness for modern living. Want more? Newer windows and newer exterior sidings. New deck and the exterior stairs coming! Perfect for small families and couples. (id:61852)
Right At Home Realty
Unknown Address
,
Bright & Clean 1 Bedroom, 1 Bathroom Suite W/ Parking & Locker In The Heart Of Yonge/Finch. Highly Desired Floor Plan With Sun-Filled Unit With Unobstructed West City Views. Well-Maintained Unit W/ Peninsula Stone Countertop, Sleek Finishes and Stainless Steel Appliances. Access To Building Amenities: Concierge, Indoor Pool, Sauna, Exercise Room, Party Room, Billiards And Games Room. Steps To Finch TTC Subway Station. Walking Distance To Shopping Malls, Restaurants, Community Centres & So Much More! (id:61852)
First Class Realty Inc.
506 - 8 The Esplanade Street
Toronto, Ontario
Rare & Beautiful Corner Unit at the Iconic L Tower! Bright 1 Bedroom + Den with 663 sq.ft. of functional living space and stunning North-West city views. Features floor-to-ceiling windows, 9-ft smooth ceilings, and a gourmet kitchen with high-end Miele stainless steel appliances, granite counters, backsplash, undermount lighting & pot lights. Spacious den perfect as 2nd bedroom, home office, or dining area. Includes stacked laundry & locker. Exceptional building amenities with 24-hr concierge. Prime downtown location-steps to Union Station, Financial District, St. Lawrence Market & the Waterfront! (id:61852)
RE/MAX Ultimate Realty Inc.
212 Cummer Avenue
Toronto, Ontario
Developers & Investors: Rare opportunity on a massive 67.5' x 325' lot in prime North York. Located on Cummer Ave, minutes from Finch Subway and the future subway extension. The house is fully renovated from top to bottom, featuring a new roof, windows, furnace, and AC. Follow the lead of neighboring properties (162,164,166,200 Cummer Ave), currently being redeveloped into 14 detached homes. Future development potential is immense.Future potential redevelopment plan attached. (id:61852)
Real One Realty Inc.
383 Lansdowne Avenue
Toronto, Ontario
Spacious and beautifully renovated 2-bedroom + den basement apartment (868 sq. ft.) in the highly sought-after Dufferin Grove neighborhood! Separate entrance, this bright and modern suite offers a comfortable and contemporary living space with thoughtful updates. Enjoy being just steps from Bloor St., College Street, Dundas West, West Queen West, and Roncesvalles Village, with endless shops, cafés, and restaurants nearby. Located minutes from shopping, restaurants & cafes, and surrounded by great schools, green parks, and TTC transit right at your doorstep. Large shared backyard. This location truly has it all (id:61852)
Jdf Realty Ltd.
152 Keelson Street
Welland, Ontario
Beautiful freehold town house in upper canals built by empire builder. Beautiful and spacious 3 BR unit. Master with full W/I closet and 4pc ensuite Bathroom . Main floor living and dining. Open concept modern Eat In kitchen and breakfast area with walkout to backyard. Close to all amenities. (id:61852)
Exp Realty
506 - 1100 Lackner Place
Kitchener, Ontario
Welcome to Lackner Ridge Condominiums - 1100 Lackner Blvd, Unit 506, Kitchener. This stunning Fifth-floor condo is designed to offer both comfort and convenience in one of Kitchener's most sought-after communities. Perfectly positioned at the back of the building, the unit provides a serene setting with peaceful views, away from busy traffic. Start your mornings with a cup of coffee or end your evenings relaxing on your private balcony, surrounded by tranquility. Inside, you'll find a thoughtfully designed open-concept layout, featuring a bright and spacious living area seamlessly connected to the modern kitchen. Large windows allow an abundance of natural light to pour in, creating an inviting and airy atmosphere throughout the home. The kitchen is fully equipped with stainless steel appliances, sleek cabinetry, and ample counter space, making meal prep effortless. A convenient in-suite laundry ensures day-to-day living is stress-free. This unit offer 2 bedrooms, Primary bedroom is generously sized, complete with a wall of windows that brighten the room, a walk-in closet offering plenty of storage, and direct access to a full 4-piece bathroom. Other bedroom is quite sizeable with 4pc bath. Additional highlights include: UNDERGROUND parking for your convenience, Bright and modern finishes throughout, Quiet, well-maintained building. The location is unbeatable-just steps from a grocery store, pharmacy, and everyday essentials, while Stanley Park Mall is only minutes away for expanded shopping and dining options. For nature lovers, the Grand River Trail is close by, offering picturesque paths for walking, jogging, or biking along the river. This condo is the perfect blend of modern living, natural beauty, and urban convenience-ideal for young professionals, couples, or anyone looking to enjoy low-maintenance living in a prime location. Book your showing today! (id:61852)
RE/MAX Twin City Realty Inc.
