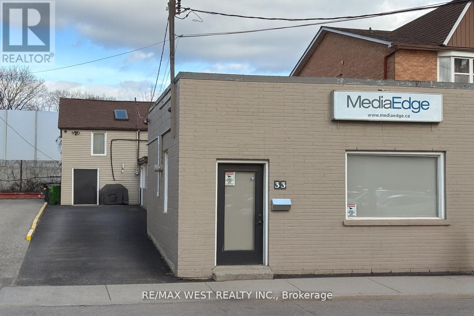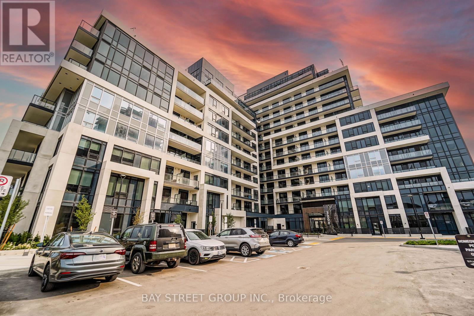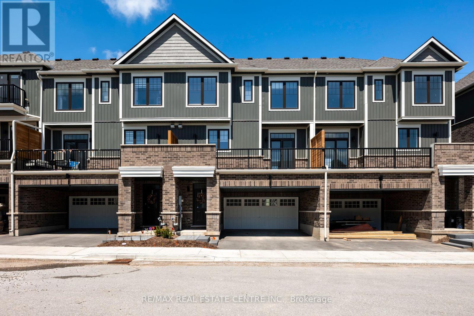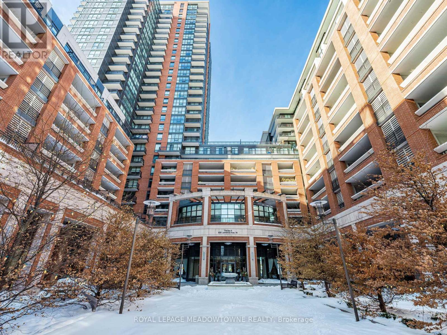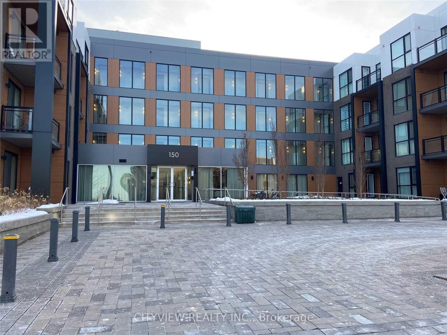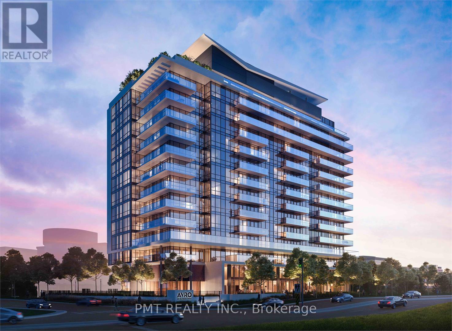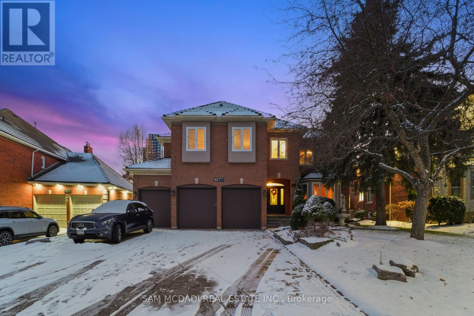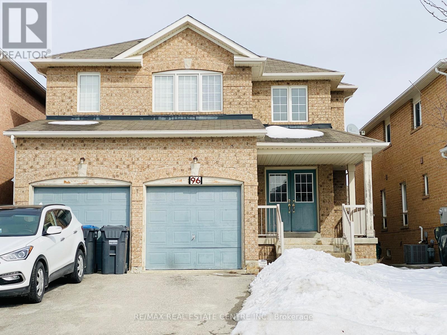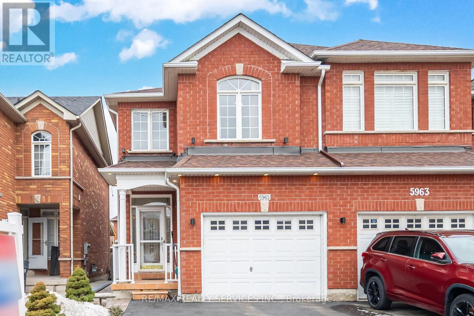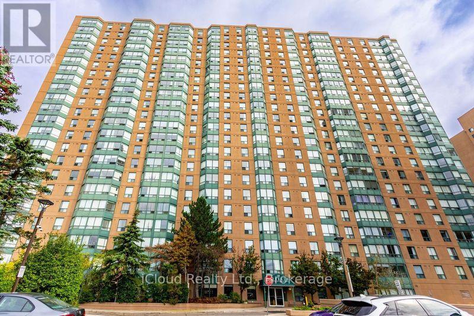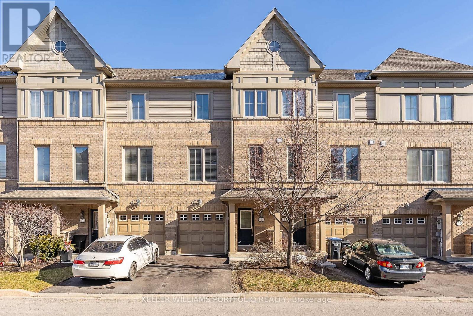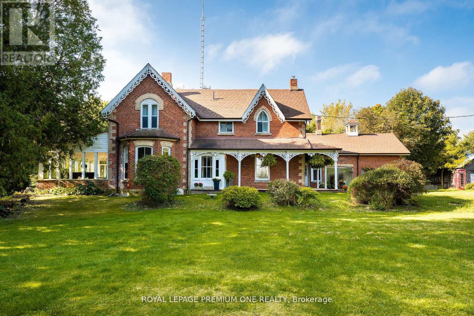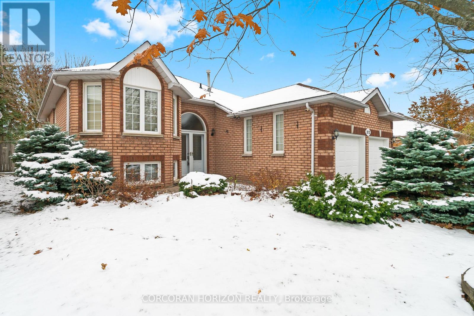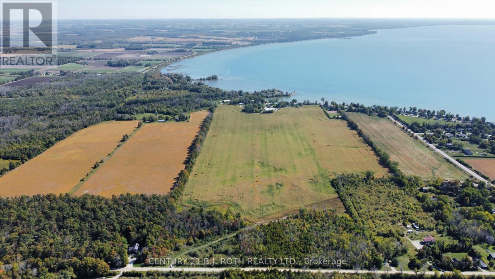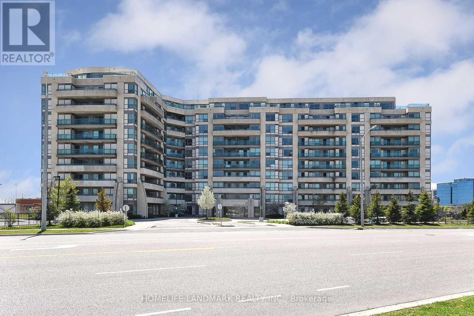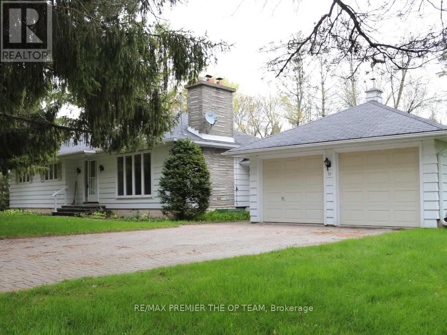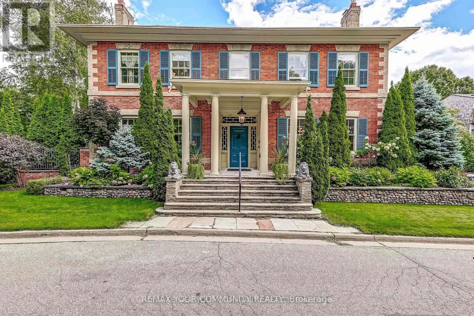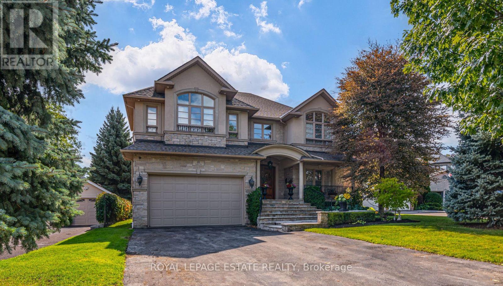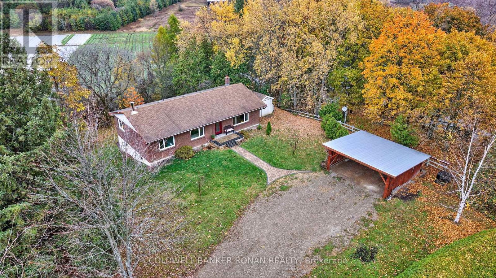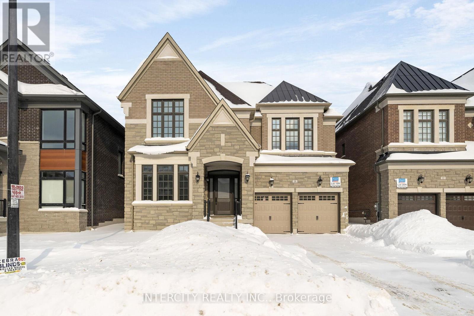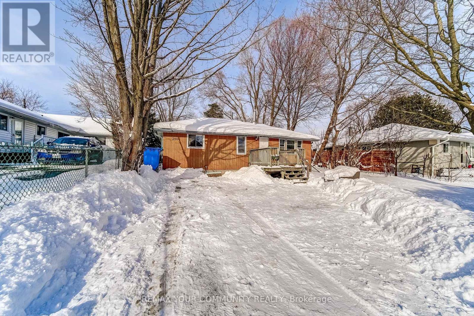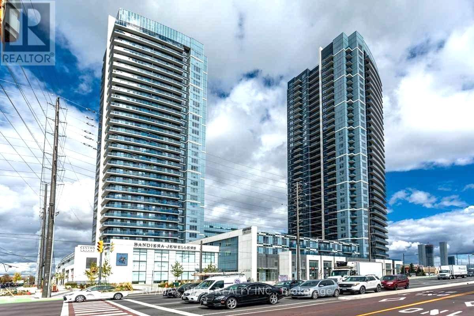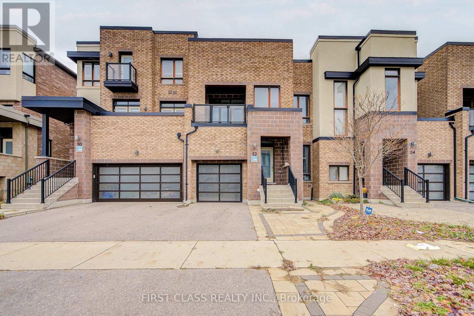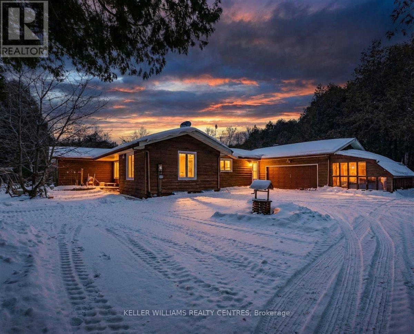33 South Station Street
Toronto, Ontario
Excellent opportunity to acquire this freestanding mixed-use investment property, 100k+ revenue including owner's unit, large 35' x 100' lot perfectly positioned just 100 meters north of Lawrence Ave. W., and just steps to the Weston GO/UP Express Station. All units fully leased except for owner-occupied suite. This versatile building includes a 500 sf owner-occupied retail/office space with powder room plus four fully leased, recently renovated residential apartments providing strong and reliable income. THE PROPERTY FRONTS ONTO AN ACTIVE AND BUSTLING commercial strip offering excellent visibility to both vehicular and pedestrian traffic, and is surrounded by dense residential neighborhood's, newly built developments, and multiple planned redevelopment sites. Its prime location with easy access to Highway 401, Humber River Hospital, and a vibrant mix of shops, cafes, and local services ensures consistent demand and long-term growth potential. A turnkey investment combining stability, flexibility, and exceptional upside in one of Toronto's most connected transit nodes. Refer to attachment for detailed income summary and outstanding financial performance. (id:61852)
RE/MAX West Realty Inc.
204 - 3200 William Coltson Avenue
Oakville, Ontario
Welcome to Upper West Side in Oakville's sought-after North Village (Upper West Side). | OVERVIEW: Stylish 2-year-old 1+1 bed, 1 bath condo offering approx. 685 sq ft-ideal for first-time buyers, professionals or downsizers seeking low-maintenance living. | INTERIOR: Open-concept layout with quality laminate flooring throughout and fresh paint; floor-to-ceiling windows bring in abundant natural light. | KITCHEN: Quartz countertops, decorative backsplash & energy-efficient stainless steel appliances; seamless flow to living/dining-great for everyday living and entertaining. | DEN: Versatile space for home office, reading nook or guest area. | EXTRAS: Spacious bedroom, contemporary 4-pc bath, in-suite laundry, smart digital locks & complimentary high-speed fibre internet. | AMENITIES: Co-working space, fitness centre, party/entertainment room, rooftop BBQ terrace & modern security system. | LOCATION: Approx. 15 mins to Lake Ontario waterfront trails; walk to dining, breweries, shops & essentials. | COMMUTE: Approx. 10 mins to QEW/401/403 and convenient GO Transit options. (id:61852)
Bay Street Group Inc.
3 - 690 Broadway Avenue
Orangeville, Ontario
Welcome to this bright & airy modern 3-storey townhome, located in the desirable west end of Orangeville, walking distance to local shopping, walking trails, schools & more. With over 1,700 sq ft of living space and 4 spacious bedrooms for you & your family to enjoy, this 2023 built home offers open concept living at its finest. Walk into a spacious foyer and as you walk down the hall you have convenient access to your garage, and a walk out to a private front porch. As you head upstairs to the second level, you'll be impressed by the abundance of natural light flooding into the open-concept kitchen, featuring an oversized island allowing tons of room for your dinner food prep, with quartz countertops and stainless steel appliances. The dining room has a large sliding door for you to head out to your spacious balcony, perfect for outdoor relaxation & entertaining. This level also includes a large open concept great room, a convenient powder room and laundry area. On the third level, you'll find a spacious primary suite complete with a 3-piece ensuite, a generous walk-in closet, and cozy broadloom. There are three more bedrooms and a full 4-piece main bathroom for your friends and family. Don't miss out on this beautiful home- book your tour today! (id:61852)
RE/MAX Real Estate Centre Inc.
832 - 830 Lawrence Avenue W
Toronto, Ontario
Experience Italian-inspired luxury in this bright and spacious 853-square foot suite at the centrally located Treviso 2. This thoughtfully designed residence features two bedrooms plus a versatile den that can easily serve as a third bedroom, complemented by two full bathrooms and a private balcony. The interior boosts soaring nine-foot ceilings and sleek laminate flooring throughout, while the gourmet kitchen is finished with elegant granite countertops and premium stainless steel appliances. Residents benefit from the ultimate convenience of included parking and a storage locker, alongside 24-hour concierge security and five-star building amenities, including a professional gym, indoor pool, sauna and a sophisticated party room. Perfectly positioned for an effortless urban lifestyle, this home is just a short walk from Lawrence West Subway Station and minutes from Yorkdale Mall, reputable schools, and a diverse array of local shops and restaurants. (id:61852)
Royal LePage Meadowtowne Realty
101 - 150 Sabina Drive
Oakville, Ontario
We welcome you to this beautifully appointed ground-floor 1-bedroom condo by Great Gulf, offering 645 sq ft of well-designed living space plus a private walk-out patio. This bright, open-concept unit features 9' smooth ceilings, laminate flooring throughout, and heated floors near the patio & window walls for added comfort. Enjoy an abundance of natural light through floor-to-ceiling glass window walls, creating a modern and airy feel. The spacious primary bedroom offers floor-to-ceiling windows, a private ensuite, and his & her closets. The sleek kitchen is finished with granite countertops, stainless steel appliances, and a built-in pantry. Includes in-suite laundry and one underground parking space. Ideally located with quick access to highways, hospital, parks, shopping, and dining-style, comfort, and convenience all in one. SECOND STREET PARKING SPOT MAY BE PURCHASED FROM CITY FOR $50/MONTH RIGHT OUTSIDE UNIT. Note: Tenant is responsible for HYDRO ONLY! (id:61852)
Cityview Realty Inc.
1205 - 10 De Boers Drive
Toronto, Ontario
Welcome to Unit 1205 at 10 De Boers Drive - a beautifully laid out 1 bedroom + den, 1 bathroom suite offering modern comfort and exceptional outdoor space. This bright and functional residence features an open-concept living and dining area that flows seamlessly to a rare wrap-around balcony, providing expansive views and an ideal setting for relaxing or entertaining. The modern kitchen is thoughtfully designed with sleek cabinetry, quality finishes, and ample storage, while the versatile den offers the perfect space for a home office or study. The spacious bedroom includes generous closet space and easy access to the well-appointed bathroom. Situated in a well-managed building with convenient access to Yorkdale Mall, TTC transit, major highways, parks, and everyday amenities, this location offers both connectivity and comfort. A fantastic opportunity to lease a stylish condo with outstanding outdoor living in a central Toronto neighbourhood. (id:61852)
Pmt Realty Inc.
4873 Forest Hill Drive
Mississauga, Ontario
Discover this beautifully appointed executive family residence in the vibrant Erin Mills community, just minutes from Erin Mills Town Centre, Credit Valley Hospital, UTM, parks/trails, restaurants, GO transit, and major highways 403/ 401 & QEW. Offering over 6,000 SF of finished living space designed for those who appreciate comfort, and convenient living. Set within one of Mississauga's most sought-after school districts, this home blends thoughtful design with everyday ease. Step inside to an inviting main level where natural light pours through expansive windows, highlighting the home's open flow. The kitchen, breakfast area, and warm family spaces connect seamlessly, perfect for relaxed family mornings or elegant evenings of entertaining. Formal living and dining rooms bring a sense of occasion, while the main-floor office provides a quiet, inspiring workspace. Ascend upstairs where 4 well-proportioned bedrooms with walk-in closets and ensuites/semi-ensuites offer comfort for the entire family. The primary suite feels serene and secluded, designed as a restful escape. The lower level expands the home further with a generous open-concept recreation room anchored by a gas fireplace, a full kitchen, sauna, exercise room, and convenient walk-up access to the laundry room. Additionally, a practical main-floor laundry room offers direct access to the oversized three-car garage, adding to the home's effortless functionality. Enjoy the private outdoor retreat crafted for gathering and unwinding. Here, professional interlock stonework frames an inground chlorine pool, a charming gazebo, and a full sprinkler system, an ideal backdrop for summer hosting. (id:61852)
Sam Mcdadi Real Estate Inc.
96 Luella Crescent
Brampton, Ontario
Amazing Brampton Fletcher's meadow Location, Spacious 4 Bedroom 4 washrooms detached Home for rent.Approx 3000 Sq Ft Of Living Space. This house has Laminate Flooring Throughout The Main And 2ndFloor, close to Mount Pleasant Go Station. Big size Windows, spacious Eat In Kitchen With access ToGarage, Separate Living, Dining, Family Room. Very Close To All Amenities, Schools, Transit, GoStations, Community Centre, Library, Soccer Field, grocery stores and Shopping. (id:61852)
RE/MAX Real Estate Centre Inc.
5965 Stonebriar Crescent
Mississauga, Ontario
Prime location - Heartland Area. Mayfield model by Stanford elevation "B". Legal basement apartment, 1 bedroom with separate entrance. Open concept main floor, kitchen with walkout to deck. Spacious Vestibule - wood stairs - Hardwood thru-out (main & 2nd floor) Master bedroom with full ensuite bath and walk in closet. 2nd floor study area. Extra wide single car garage, 24" insulation in Attic, new Busch Heat pump & high efficiency furnace, new tankless water heater (gas), smart thermostat, smart home air tight, central water filter, wainscoting on main floor and stirs, crown moulding entire house, new granite counter top in kitchen. (id:61852)
RE/MAX Realty Services Inc.
903 - 135 Hillcrest Avenue
Mississauga, Ontario
If you are looking for a spacious, economical and newly renovated 2 bedrooms/2 bathrooms condo in the heart of Mississauga, here you go! This could be the one for you! This SE-facing condo with mesmerizing, amazing views is move-in ready. Includes a great, brightly lit open-concept floor plan with a large solarium with sliding glass door(could be used as a sunroom or home office/work space, kids' playing room or exercise room) in an excellent, well-maintained building with secure 24-hour concierge access. Both bedrooms are good-sized. The Master bedroom has a 3 piece ensuite bathroom and a walk-in closet, and there is a 2nd, 3 piece common bathroom for guests conveniently located just across the second bedroom. The newly renovated kitchen, new tiles with the latest design (2025), new cabinets in the kitchen and extra pantry cabinets (2025), new hood with new style (2025), dishwasher (2025), and bathrooms have tiled floors with new vanities, while the bedrooms and living area, including the solarium, are all with new floor (2025). All appliances are included. Close to Square One, shopping, Trillium hospital, good rating schools, public transit and minutes to the Cooksville Go station. Amenities include a Gym, Tennis/squash courts, a party room, and underground parking. Condo fees are very reasonable, which include Heat, A/C and water!! Other than gym this bulding has billiard and table tennis room, gaming and movie room. (id:61852)
Icloud Realty Ltd.
7 Cailiff Street
Brampton, Ontario
This 3 Bedroom Townhouse In South Brampton Is Waiting For You! Wood Flrs On living room area. Open concept main living space. Good size bedroom. Recreation room in main floor with walkout to a private backyard! Great Neighbourhood, Playgrounds, Parks, Schools, Stores, Shopping, Recreational Activities & More! Easy Access To highways. (id:61852)
Keller Williams Portfolio Realty
14650 Heart Lake Road
Caledon, Ontario
Bursting with charm and storied in history. This 1864 gem and 5 out buildings are with period features and old-world character. The Alexander Smith farmhouse is a good representation of the vernacular style known as "Ontario Gothic". This style is the L-Shaped floor plan, polychromatic brick patterning, buff brick quoins and voussoirs. The residence also has coursed polychromatic end chimneys, a projecting bay window, lancet & paired gable windows. A porch with decorative bargeboards wraps around the NE corner of the house. Attached to the NW corner of the house is the summer kitchen & brick carriage house with the original farm bell on the roof. Located across the farm lane, are the 5 out buildings. The buildings consist of the chicken house, implement shed, and three timber frame barns set in a U-Shape, all with medium pitched gable roofs & board and batten cladding. The farm complex is surrounded by a mix of open fields, natural growth cedar & areas of reforestation. A cedar rail fence lines the property. Make this property your hobby farm or transform it into an income property by way of hosting events like weddings or corporate gatherings. How about turning it into a wellness retreat or a bed & breakfast. Even add additional outbuildings and increase your income capabilities. The opportunities at this farm complex are endless. (id:61852)
Royal LePage Premium One Realty
312 Harvie Road
Barrie, Ontario
Absolutely stunning 3bd 2bath detached brick bungalow on large 49ft X 115ft lot! Originally builder's model home. Massive open concept living/dining room with beautiful bay window. Bright eat-in kitchen w/built-in wine rack, extended cabinets and walk-out to private deck + fully fenced backyard. Separate family room with gas fireplace + nice window overlooking the mature trees in the backyard. Large primary bedroom w/walk-in closet + 4-pc ensuite. 2 other spacious bedrooms. Hardwood floors throughout main level. Bright + full of natural light! Almost 3,000 sq ft total living space, including an unfinished open concept lower level w/huge above grade windows + high ceilings. Beautiful curb appeal w/double door entry + landscaped gardens. Large interlock patio for entertaining, a raised deck off the kitchen + a gas BBQ hookup. Freshly sealed double car driveway + oversized double car garage w/inside entry, storage + loft space. Upgrades include an HRV system, newer shingles, central vacuum, water softener, water purification system, generator hookup panel, roof heating wire trace, pre-wiring for security cameras. Amazing family friendly neighborhood w/parks, playgrounds, scenic trails + a community center within walking distance. Public transit + shopping close by. True pride of ownership. Completely move-in ready! **Some photos virtually staged** (id:61852)
RE/MAX West Realty Inc.
Corcoran Horizon Realty
1273 Ramara Rd 47 Road
Ramara, Ontario
A rare opportunity to own 94 acres of versatile farmland with approximately 43 feet of shoreline on Lake Simcoe. This exceptional property offers outstanding potential - whether you're considering future severance or development possibilities, a custom home or seeking a productive farming opportunity. Featuring rural zoning paired with shoreline residential waterfront, the property delivers a unique combination of flexibility, privacy, and long-term value. Enjoy expansive acreage, endless possibilities, and direct access to one of Ontario's most desirable lakes. Conveniently located just 7 minutes to Beaverton, 10 minutes to Brechin, and 25 minutes to Orillia, offering the ideal blend of peaceful rural living with easy access to nearby amenities. (id:61852)
Century 21 B.j. Roth Realty Ltd.
718 - 75 Norman Bethune Avenue
Richmond Hill, Ontario
Bright & Sunny Corner, Wide Style 2 Bedroom 2 Bath Condo In A Prime Richmond Hill Location. Maximizing 894 Sq Ft With No Wasted Space, Enjoy A Split, Open Concept Layout And A Huge Balcony With Access From Living Rm & Both Bedrooms Featuring Unobstructed E/W/& N Exposures. Primary Ensuite Has Tub & Sep Shower. Amenities Include 24Hr Concierge/Security, Indoor Pool, Gym, Sauna, Party Room, Visitor Parking. One Parking. One Locker. A Quality, Quiet Building Tucked Away From, But Accessible To, Hwy 7. Steps To Transit, Shopping, Schools, Restaurants & Entertainment. Minutes To Hwy 404 & 407. (id:61852)
Homelife Landmark Realty Inc.
37 John Street
King, Ontario
Nestled On An Expansive 132 X 141 Ft Ravine Lot In The Heart Of King City, This Exceptional Property Offers Unmatched Privacy And Tranquility, Backing Onto Lush Greenspace And Framed By Mature, Majestic Trees Within A Prestigious Enclave Of Multimillion-Dollar Estates. Ideally Located Just Minutes From King City GO, Hwy 400, And Top-Tier Private Schools, The Home Seamlessly Combines Convenience With Exclusivity. The Newly Renovated Kitchen Showcases Quartz Countertops And Modern Appliances. Workshop in basement. With Recent Upgrades, Including A New Roof, Ensure Both Style And Peace Of Mind. A Spacious Two-Car Garage Completes The Property, Providing Functionality Alongside Elegance. With Breathtaking Natural Vistas And A Serene Yet Highly Sought-After Setting, This Is A Rare Opportunity To Embrace A Luxurious Lifestyle In A Rapidly Evolving, Coveted Neighborhood. (id:61852)
RE/MAX Premier The Op Team
54 Cricklewood Crescent
Markham, Ontario
Cricklewood Mansion is a grand heritage neo-classical property with 5 spacious bedrooms and is located in the heart of Thornhill. One bedroom has been converted into a large walk-in closet and can easily be changed back into a fifth bedroom. This beautiful home is 5622 square feet plus an unfinished basement on a large private lot, is surrounded by walking trails and is a convenient short walk to Yonge St public transit, shops, restaurants, and future Yonge corridor subway. Stained glass windows, intricate crown mouldings and light fixtures, elaborate artwork, lush gardens, solid hardwood floors, six fireplaces, and a large Sun Room with a walk out to a large private garden all make this to be the majestic property that it surely is. This is a rare opportunity to proudly own a piece of history. (id:61852)
RE/MAX Your Community Realty
81 Naughton Drive
Richmond Hill, Ontario
Tuscan inspired custom built home (2003) blending Old World warmth with modern convenience. This 4 bed 4 bath residence sits on a private, professionally landscaped lot & includes a rare detached workshop - a mechanic's dream. Enter through solid maple front doors into a grand foyer with open ceilings & slate flooring. Solid maple hardwood on main & 2nd floor, 9' ceilings throughout, crown moulding & flat ceilings (incl basement) create cohesive elegance. The maple staircase feat wrought-iron pickets with wooden railing. Sunken family room flooded with natural light centers on a double-sided gas fireplace shared with the gourmet kitchen. Vaulted ceilings in the family room & primary ensuite amplify space. Chef's kitchen with granite countertops, Franke undermount sinks, G.E. 6-burner gas stove, Miele DW & a one-year-old G.E. French door fridge. Central vacuum with kitchen sweep inlet, abundant cabinetry & pantry storage. Spacious primary with private balcony, California Closets walk-in & vaulted 5-piece ensuite. Main 5-piece bathroom features a Palladian window. Bedrooms equipped with closet organizers. Second-floor laundry with floor drain & Maytag washer/dryer (2 years old) Finished basement with insulated porcelain floors in rec room, 9'10" ceilings, oversized gas fireplace with barn-board mantle, wet bar with quartz countertops & two cold rooms (one roughed in for a wine cellar). Exterior clad in Wiarton natural stone. Window glass replaced in 2018. Professionally landscaped with mature trees, Hunter Pro C irrigation, custom landscape & soffit lighting on timer & a classic fountain. Digital Watchdog security cameras front & back. Approximately 8-10 parking spaces & a private backyard. Drive-through main garage provides access to detached workshop equipped with hydraulic car lift, heat, A/C, hot water, washup sink & urinal - ideal for serious hobbyists or professionals. Located in St.Teresa of Lisieux CHS catchment, Ontario's No.1 ranked HS. (id:61852)
Royal LePage Estate Realty
6976 2nd Line
New Tecumseth, Ontario
Welcome to this charming bungalow nestled on a beautiful, private lot with a stunning view. Surrounded by mature trees and peaceful scenery, this property offers the perfect blend of privacy and natural beauty. This inviting home offers 3 bedrooms and 3 bathrooms, featuring a bright and functional IKEA kitchen and dining area with a walkout to the deck, perfect for morning coffee or evening relaxation. The finished basement provides additional living space with a walkout to the yard and a cozy wood-burning stove, creating a warm and comfortable atmosphere year-round. Enjoy peace of mind with many recent updates, including newer windows, a new front door and interlock, and a hot water tank and furnace both replaced in 2024. The double carport adds convenience and extra storage space. A perfect blend of comfort, function, and country charm, this home is ready to welcome you. (id:61852)
Coldwell Banker Ronan Realty
Lot 19n - 10 Saxby Farm Avenue
King, Ontario
Welcome to Kings Calling By Fernbrook Homes & Zancor Homes. Introducing The Cardona Model Elevation A approx. 3824 sq.ft. by Zancor Homes, nestled in the prestigious Kings Calling neighbourhood in King City. This stunning two storey model features a separate living and dining room, open concept kitchen with breakfast area which overlooks the family room. Expanded throughway from the servery to kitchen. Open concept Living & Dining rooms. Coffered ceilings in Foyer, kitchen, breakfast, great room, and living room. Upper level has 4 bedrooms with 3.5 baths and laundry room. Upgraded 2nd floor doors to 8 ft. Ensuite has upgraded shower floor and shower wall tile.Features incl. 5" prefinished engineered hardwood flooring, quality 24 x 24" porcelain tile floors as per plans, moen faucets, heated floors in primary ensuite. Main floor ceilings 10ft, 9ft on second + basement. Upgrade frosted front door and side lites. (id:61852)
Intercity Realty Inc.
280 Pasadena Drive
Georgina, Ontario
Ideal for investors or first-time home buyers, this 2-bedroom home offers an excellent opportunity to enter the market at an attractive price point. Situated in town with full municipal services, the property is ready for your updates and renovations. Set on a large lot with two road frontages, the possibilities are endless-renovate, expand, or explore future potential. Enjoy a highly walkable location close to public transit, shopping, and everyday amenities. Just steps from the lake, marina, and waterfront restaurant, this home combines convenience with lifestyle. Don't miss this chance to create value and make home ownership a reality. (id:61852)
RE/MAX Your Community Realty
318 - 3600 Hwy 7 Road
Vaughan, Ontario
Located in the heart of Woodbridge, where Luxury meets Convenience! This spacious 1 Bedroom Apartment features extra-high 10-foot Ceilings and an open Layout. It includes One Parking space and One Locker, along with six appliances and in-suite laundry. The modern Kitchen is equipped with Stainless Steel Appliances, Granite Counter Tops & Island Dining Set with four Stools. Step out from the living room area to a spacious 85 sq ft open balcony. The Building offers excellent Amenities, including a 24-Hr Concierge, Party Room, Gym, Indoor Pool, Virtual Golf, and Media Room. With transit at your doorstep, this great location is just minutes away from highways, shopping, restaurants, cafes, movie theatres, and MUCH MORE! (id:61852)
RE/MAX West Realty Inc.
52 Helliwell Crescent
Richmond Hill, Ontario
*** MOVE IN READY, JUST BRING YOUR FURNITURE AND START LIVING HERE. Live the Lakeside Dream! This stunning freehold modern townhouse offers unparalleled style and a premium location just steps from Lake Wilcox. Designed for sophisticated living, the main floor showcases a seamless, open-concept layout with soaring 9-foot smooth ceilings, gleaming hardwood floors, and an abundance of pot lights. The chef-inspired, contemporary kitchen is anchored by a massive island, perfect for entertaining. The true showstopper is the breathtaking feature: unobstructed lake views that can be enjoyed from both the main living room and the grand primary bedroom-your daily retreat is guaranteed. Upstairs, the primary suite is a true oasis, complete with separate his & her walk-in closets and a luxurious, upgraded ensuite featuring a glass shower and double sinks. With three spacious bedrooms total, including a second bedroom with its own private balcony, this home offers space and elegance at every turn. Enjoy ultimate local convenience, situated moments from the Oak Ridges Community Centre, parks, and prestigious golf courses. (id:61852)
First Class Realty Inc.
21489 Warden Avenue
East Gwillimbury, Ontario
Experience peaceful country living on this exceptional 5.2-acre property offering ultimate privacy, yet conveniently located just minutes to Keswick, Newmarket, and Highway 404. This 4+2 bedroom, 2.5 bath raised bungalow features 1,988 sq. ft. of above-grade living space and multiple walkouts to a covered porch overlooking a beautiful forested setting with two serene ponds. The fully finished and updated lower level boasts large above-grade windows, two additional bedrooms, a spacious family room with a charming brick fireplace, and a rec room with picturesque pond views. Additional highlights include an attached double-car garage with an adjoining utility room, plus a 20' x 30' detached metal shop with concrete floors-ideal for hobbyists, storage, or a home-based workshop. If you've been searching for the perfect blend of privacy, nature, and convenience, this rare country opportunity is not to be missed. Come see it today! (id:61852)
Keller Williams Realty Centres
