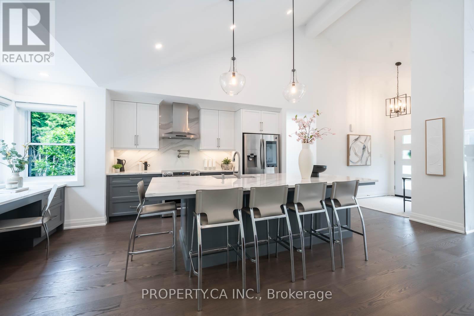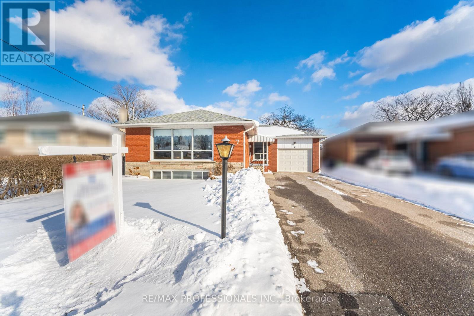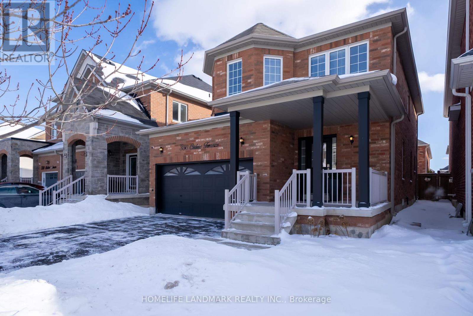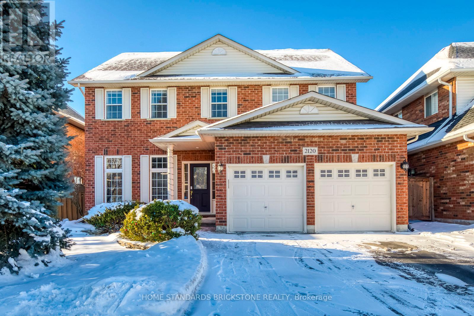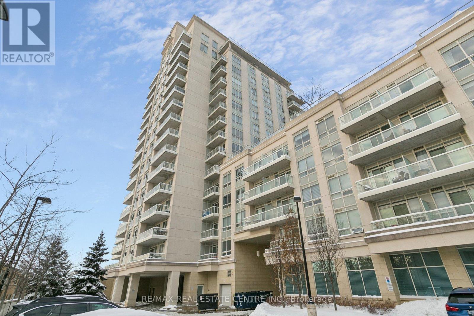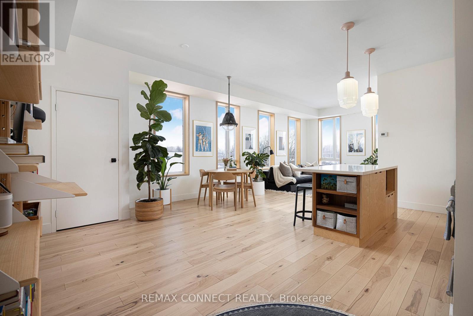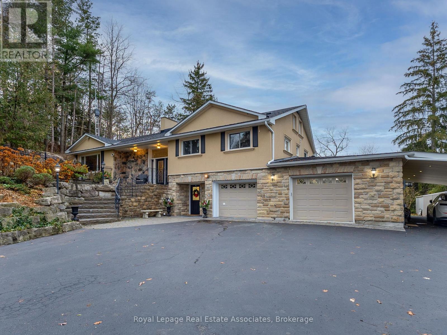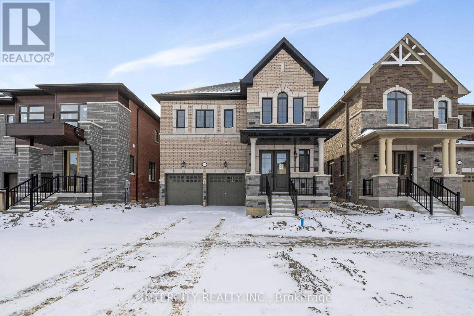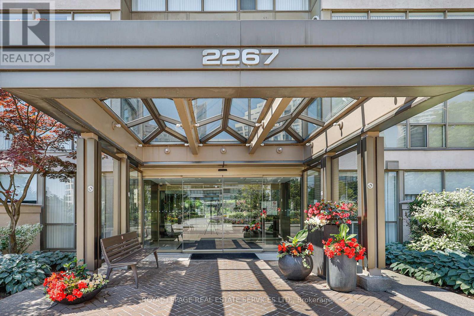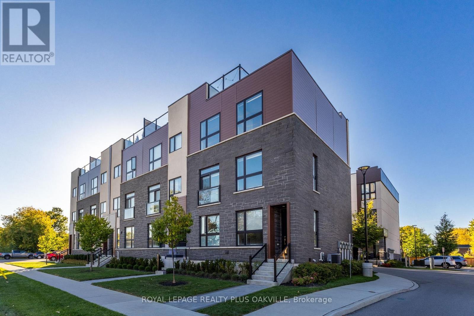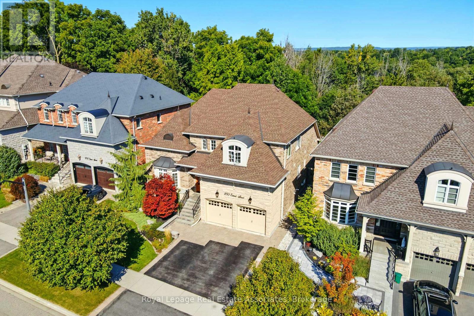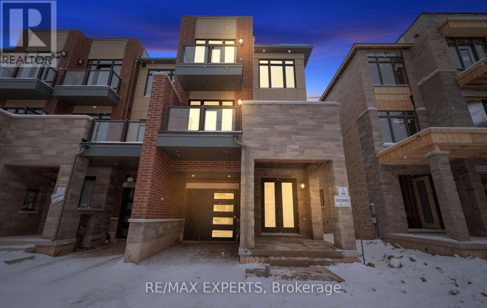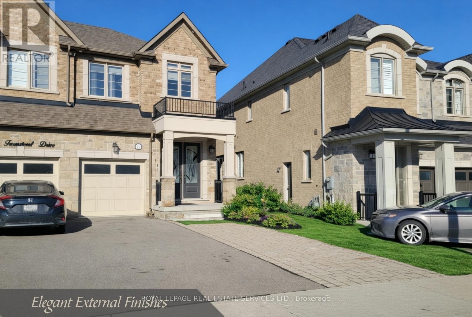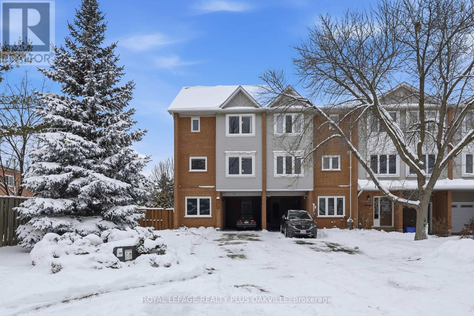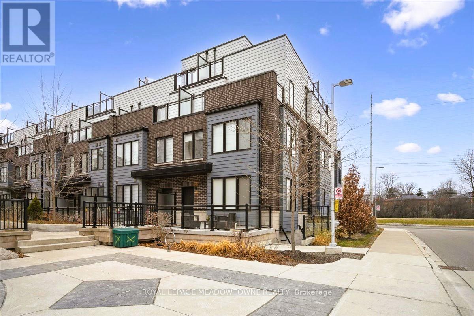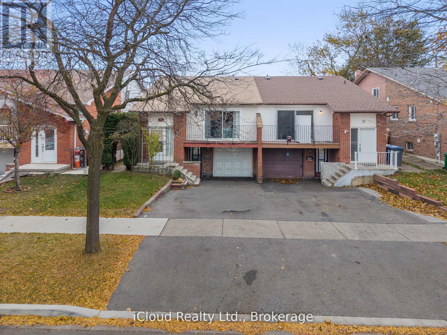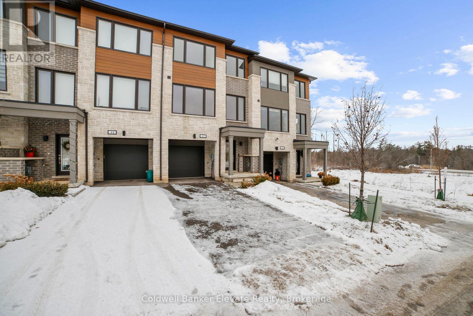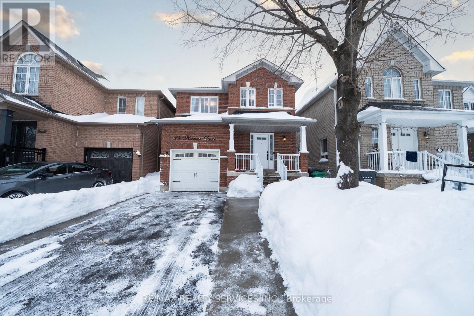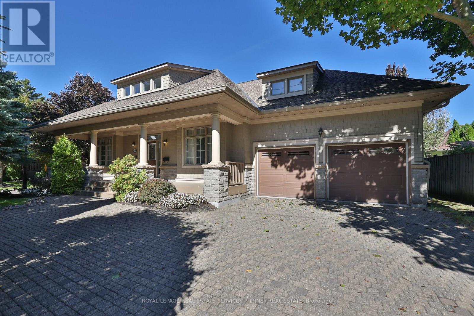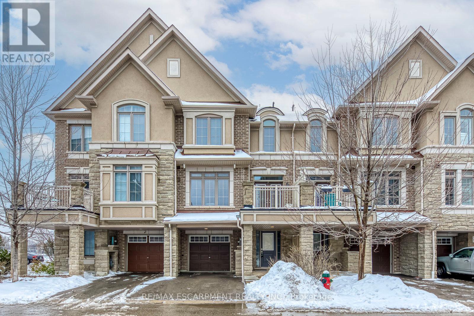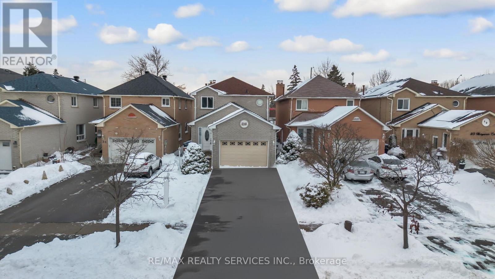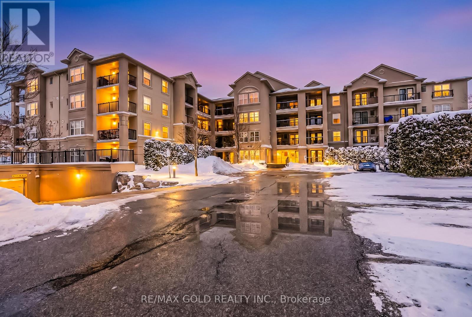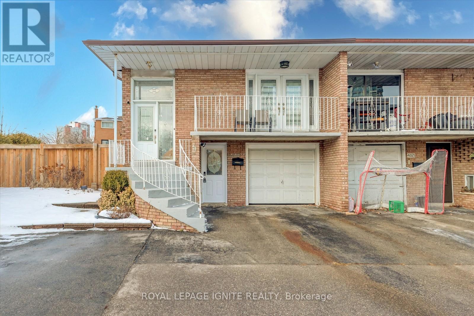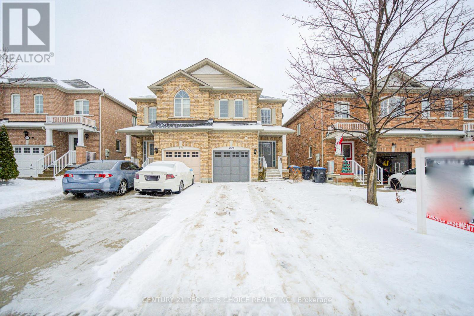1533 Rometown Drive
Mississauga, Ontario
AN ABSOLUTE MUST SEE! This is more than a home, it's a grand-scale experience! Modest from the outside exploding into an incredibly expansive, 3000 sq ft of fully reimagined living space that simply cannot be captured in photos! Jaw-Dropping Scale. Unmatched Luxury. Custom-crafted with incredible attention to detail by Baeumler Quality Construction. Perched on an oversized70 x 110 ft private lot, facing serene gardens, a lush tree-filled park and the Toronto Golf Club. Located in the prestigious Orchard Heights neighbourhood, showcasing soaring vaulted ceilings, a dramatic 17 ft porcelain tile fireplace feature wall, an expansive kitchen with a massive island great for entertaining, luxurious Cambria countertops, and designer cabinetry that flows seamlessly into a gorgeous living and dining area. Four oversized bedrooms, plus a fifth bonus room that can be used as a guest suite, home gym, art studio etc. Every room in this home feels spacious, open, and is thoughtfully designed. The primary suite is a luxurious retreat and spa-like experience featuring a Jason Brand Micro silk Hydrotherapy and Whirlpool tub, Cambria quartz, heated floors, and Toto bidet! This spectacular home is enhanced by custom finishes, massive windows, and top-tier craftsmanship, from herringbone custom hardwood to floating glass stairs and premium blinds. Step outside to a sprawling, private backyard oasis-on a pool-sized lot that is perfect for entertaining. Complete with a huge bi-level deck and roof overhang that invites endless enjoyment. See it in person to believe it! Schedule your private tour today-this one will leave you speechless!Upgrades: 17ft vaulted ceilings, skylight, recessed lighting throughout, 200-amp electrical panel, Triple driveway, 7 parking spaces, 34" water line, EV charger, Custom 42" front door, Upper garage storage, New subfloor, Modern mechanicals and Luxury vinyl plank in the basement, 6" spray foam insulation, Custom designer lighting, Insulated garage door. (id:61852)
Property.ca Inc.
7 Pettit Drive
Toronto, Ontario
Welcome to this approx. 1300 square feet on each level "RICHMOND GARDENS BUNGALOW". A well-maintained family home on a family-friendly street featuring a covered front entry and a bright, spacious interior. The large pie shaped lot with a width of 50' in the front and spanning out to 65' in the backyard offers ample room for landscaping and area for outdoor hosting. The large living and dining room combination is filled with natural light from oversized picture windows and blonde shade hardwood floors, creating an inviting space for everyday living and entertaining. The eat-in kitchen offers plenty of room for casual meals. The main floor includes three generously sized bedrooms, all with large closets, and hardwood floors and a full 4-piece bathroom which features a whirlpool tub. The finished basement adds excellent living space with a large recreation area, two rooms that can double as bedrooms, one with above-grade window, a 3-piece bathroom, and ample storage including a dedicated storage room and convenient under-the-stairs storage. In-law capability with separate side entrance. Additional highlights include an oversized attached tandem garage (13'2" X 30') that can accommodate 2 small cars with loft storage, large workshop space and a rear access door to the backyard. The large, fully fenced yard is ideal for families and gardeners alike. Ideally located close to day-cares and schools (Richview Collegiate Institute, Westway Junior School, Dixon Grove Junior Middle School, Father Serra Catholic School) as well as churches, and nearby retail amenities. This home offers space, comfort, and a charming and convenient neighbourhood setting. Recent updates; Roof Shingles Aug 2021, Furnace and central air 2020, Eavestrough Covers added July 2022. (id:61852)
RE/MAX Professionals Inc.
336 Cedric Terrace
Milton, Ontario
Welcome to 336 Cedric Terrace! This upgraded and meticulously maintained all-brick detached home offers 2,900 sq. ft. of total living space and an oversized driveway with parking for up to six vehicles (no sidewalk). The main level features 9-foot ceilings and a welcoming foyer that opens to a bright, open-concept living and dining area, enhanced by pot lights throughout. The spacious family room, complete with a gas fireplace, provides the perfect setting for relaxation and entertainment. The modern, oversized kitchen boasts a centre island, granite countertops, and a walkout to the backyard, allowing for abundant natural light. Upstairs, you'll find four generously sized bedrooms featuring hardwood flooring throughout. The primary bedroom includes a four-piece ensuite and a large walk-in closet. The professionally finished basement, completed by the builder, offers a versatile open-concept space-ideal for a recreation area, home gym, office, or additional living space tailored to suit your lifestyle. Don't miss the opportunity to make this your new home! (id:61852)
Homelife Landmark Realty Inc.
2120 Dalecroft Crescent
Burlington, Ontario
Location! Location! Location! Stunning and charming 4-bedroom, 4-bathroom detached home located in the heart of Millcroft, tucked away on a quiet, family-friendly crescent. This sought-after Lady Diana model offers approximately 2,710 sq. ft. of above-ground living space, plus a fully finished basement, showcasing quality craftsmanship and thoughtful design. Meticulously maintained and thoughtfully updated, the home features including hardwood flooring, granite countertops, and a beautifully finished lower level ideal for extended living or entertaining. Step outside to your private backyard oasis with desirable western exposure, perfect for both relaxing and hosting. Enjoy a heated saltwater inground pool, ideal for kids and summer gatherings, along with professionally landscaped grounds and a fully equipped outdoor kitchen with BBQ. Additional highlights include a 2-car garage, second-floor laundry, and a functional, family-friendly layout throughout. Unbeatable location with easy access to Hwy 407 ETR, QEW, Appleby GO Station, transit, and the new hospital. Close to top-rated schools, parks, Millcroft Golf Course, and all essential amenities. A rare opportunity in a prime location - this is a must-see home. (id:61852)
Home Standards Brickstone Realty
604 - 3865 Lake Shore Boulevard W
Toronto, Ontario
Welcome to Aquaview Condominiums, a well-managed building in Long Branch with excellent access to transit, green space and the waterfront. This 1 plus den features one of the building's largest layouts, offering 961 sq ft of functional living space, with 9-ft ceilings and a well-proportioned floor plan. The oversized bedroom provides ample space with a double closet and the den works well as a home office, guest room or nursery. Pride of ownership is evident throughout. Enjoy protected west-facing views with a south-facing glimpse of Lake Ontario and two Juliette balconies that bring in great natural light and sunset views. The unit is conveniently located on the same floor as the rooftop terrace, ideal for BBQing, relaxing in the hot tub with a view of the Toronto skyline or entertaining. Amenities also include a gym, concierge, party room, visitor parking, and bike storage, plus the convenience of a medical centre, pharmacy, and dental office on-site. Marie Curtis Park, waterfront trails, and beach access are steps away. The Long Branch GO Station is directly across the street, with quick access to the Gardiner Expressway and QEW. Close to Sherway Gardens, Lake Shore shops and dining, and nearby parks and trails. Prime underground parking and locker included. (id:61852)
RE/MAX Real Estate Centre Inc.
402 - 1 St Johns Road
Toronto, Ontario
Designer west-end dream loft alert! Welcome to 1 St. Johns Rd. Suite 402 - a loft that will surpass even your wildest dreams. Located in a truly boutique hard loft conversion in the bustling Junction neighbourhood, this building is one of the city's best-kept secrets. Step inside suite 402 and marvel at this gorgeously unique and stylishly renovated 1-bedroom loft where every detail showcases the highest standard of craftsmanship. (over 80k spent on recent updates) With its generously sized 739 square feet of curated living space, this loft feels like it's straight out of a design magazine. Gaze up at the soaring high ceilings , then down at the soft-hued engineered hickory hardwood floors that lead your eyes to the incredible picture-frame corner windows with custom designed Scandinavian inspired window boxes. The kitchen has been masterfully renovated with the same cohesive look in mind and features custom-built millwork and integrated door pulls. A large centre island with a quartz waterfall will surely be the focal point of your next dinner party or gathering. The spacious living space is strategically located in the south east corner of the suite with endless natural light, even on a gloomy winter day in Toronto, and has plenty of space for your office, dining room, and living room vignettes. The bedroom feels like a boutique 5-star hotel with its own semi-ensuite that features designer palettes and high-end fixtures. Located in the heart of the Junction, named by Time Out Magazine as one of the world's coolest neighbourhood, this loft is surrounded by trendy cafes, boutique shops & a lively dining scene. A short walk takes you to High Park - one of the best parks in Toronto, plus the subway is only a short jaunt away, making getting around the city a breeze... Welcome Home! (id:61852)
RE/MAX Connect Realty
13931 Cromar Court
Halton Hills, Ontario
Tucked away on a quiet dead-end cul-de-sac court, this stunning raised bungalow combines elegance, comfort, and versatility with rare country-style privacy just steps from city living. Perfect for families, entertainers, or those seeking multi-generational living, this home offers an exceptional lifestyle. Inside, you'll find a spacious layout featuring 4 bedrooms above grade, including a primary suite with his-and-her closets and convenient semi-ensuite access. The home offers a luxurious 5-piece semi-ensuite bath plus a powder room with laundry, balancing style with everyday practicality. The heart of the home is the expansive gourmet kitchen with skylight, designed with both function and entertaining in mind. The adjoining dining area flows seamlessly to the backyard, creating a natural extension of your living space. Gather in the inviting family room with a cozy fireplace, or enjoy cinematic nights with the built-in drop-down screen. The lower level impresses with a second full kitchen, 3-piecebath, and a private dwelling unit with its own entrance-ideal for extended family, guests, or rental income. This self-contained suite features 1 bedroom, 1 bath, a kitchen, laundry, and storage. Car enthusiasts and professionals will love the double tandem heated garage, partially converted into a stylish hair salon while still offering generous storage. Additional parking is effortless with an attached carport and a driveway for 10+ vehicles. A large barn at the rear provides secure space for your collector car or extra storage. The backyard is a true resort-style retreat. Enjoy the pool, sauna, and cabana built by Jameson Pools in 2010, complemented by an outdoor fire pit-perfect for summer gatherings or quiet evenings under the stars. The expansive grounds invite both entertaining and private relaxation in equal measure. This property truly offers it all: luxury, functionality, and endless possibilities-all in an unparalleled setting. (id:61852)
Royal LePage Real Estate Associates
Lot 163 - 70 Claremont Drive
Brampton, Ontario
Welcome to Mayfield Village by Remington Homes - Discover The Bright Side Community! Experience where modern design meets timeless elegance in this brand new Elora Model, offering2,655 sq. ft. of meticulously designed living space with an open-concept layout. Enjoy 9.6 ft smooth ceilings on the main floor and 9 ft ceilings on the second floor, creating a bright, airy, and spacious feel throughout. The home features 3" hardwood flooring, complemented by ceramic tiles in the foyer, powder room, and kitchen. The chef-inspired kitchen boasts extended-height cabinetry and a large island, ideal for both cooking and entertaining. Additional highlights include:150 Amp electrical service Superior craftsmanship and premium finishes by Remington Homes This is your opportunity to live in a community that blends sophistication, comfort, and contemporary lifestyle - The Bright Side Community at Mayfield Village. (id:61852)
Intercity Realty Inc.
707 - 2267 Lake Shore Boulevard W
Toronto, Ontario
Marina Del Rey, Your Oasis In The City. This Thoughtfully Designed One Bedroom Plus Den Residence Offers -860 Sq Ft Of Comfortable Waterfront Living With Unobstructed South Facing Lake Views. Floor To Ceiling Windows Provide Plenty OF Natural Light To Create A Seamless Flow Between The Living, Dining, And Kitchen Areas, Making The Layout Ideal For Both Everyday Living And Entertaining.Kitchen Includes A Breakfast Bar, Quality Appliances, Sleek Cabinetry, Generous Counter Space, An Extended Pantry, And A Built In Beverage Fridge. Primary Bedroom Serves As A Quiet Retreat With A Walk In Closet And Custom Built Ins, Complemented By A Renovated Four Piece Bathroom Finished With Imported Tile. Den Provides Flexible Space For A Home Office Or Reading AreaWithout Compromising Openness.Situated Within One Of Toronto's Most Established Waterfront Communities, Enjoy An Extensive Collection Of Amenities Including A Fitness Centre, Indoor Pool, Tennis And Squash Courts, Party And Lounge Rooms, Library, Outdoor Bbq Areas, Car Wash, 24 Hour Concierge, Secure Parking, And Ample Visitor Parking. Steps To Scenic Lakefront Trails, Transit, Highways, Airports, Restaurants, Groceries, And Everyday Conveniences, This Residence Delivers A Balanced Waterfront Lifestyle In A Truly Exceptional Setting. (id:61852)
Royal LePage Real Estate Services Ltd.
3228 Ellyn Common
Burlington, Ontario
A One-of-a-Kind FREEHOLD Townhome in a Sought-After Community, Exceptional in both design and scale, this beautiful three-bedroom home stands apart as the largest and widest floorplan in this exclusive ten-residence enclave. Every detail has been carefully chosen, creating a bright, refined living space filled with natural light from its extra-large windows. The exterior blends brick, stone, and stucco with a striking 8-foot modern entrance door. Inside, you'll find 9-foot ceilings on every level, 8-foot solid interior wood doors, upgraded trim, and hardwood floors throughout no carpet anywhere. The custom kitchen is the heart of the home, featuring soft-close cabinetry, quartz countertops and backsplash, a waterfall island with undermount sink, KitchenAid appliances including a gas stove, and a built-in beverage fridge. The open-concept living area flows seamlessly and features a gas fireplace and Juliette balcony, creating a space that feels both stylish and inviting. The oak staircase with metal pickets and Hunter Douglas blinds continue the homes attention to detail. Upstairs, the primary suite offers a spa-like retreat with heated floors, a frameless glass shower, and double comfort-height vanities. Additional thoughtful upgrades such as custom closet organizers, LED pot lights, and a full-sized washer and dryer finishes the space beautifully. The appeal extends outdoors with a rare 375-square-foot rooftop terrace finished in cedar and complete with a gas line for barbecuing perfect for relaxing or entertaining under the open sky. Additional conveniences include inside garage entry, a large window in the garage, a covered second parking space, and an owned hot water tank. Located close to Downtown Burlington, shopping, schools, parks, the Burlington Centennial Bike Path, public transportation, major highways and the GO Train. This is a home worth seeing... you will truly be impressed. (id:61852)
Royal LePage Realty Plus Oakville
290 Eaton Street
Halton Hills, Ontario
Welcome to 290 Eaton Street. A truly exceptional 4-bedroom bungaloft built by Double Oak Homes, a builder renowned for quality craftsmanship, thoughtful design, and timeless finishes. Set on a beautiful ravine lot, this home offers the perfect blend of elevated living and everyday comfort in one of Georgetown's most sought-after streets. From the moment you enter, you'll feel the attention to detail. Rich hardwood flooring, a spacious and functional layout, and a stunning dining room with soaring 13.5' ceilings create an unforgettable first impression. Designed with entertaining in mind, a convenient servery connects the dining space to the kitchen, making hosting effortless. At the heart of the home, the bright eat-in kitchen offers solid wood cabinetry, upgraded stainless steel appliances, a statement granite island open to the living area, a pot filler, and picturesque views overlooking the peaceful green space where the occasional deer can be spotted. The living room is warm and inviting, featuring a gas fireplace and oversized windows that frame the natural backdrop, the kind of setting that feels private and serene, while still being minutes to everything you need. One of the most desirable features of this home is the main-floor living, making it ideal for families, downsizers, or multi-generational living. The main floor offers a spacious primary bedroom with ensuite, plus a second bedroom perfect for guests, kids, or a home office. Upstairs, you'll find two additional generously sized bedrooms and a 4-piece bath, completing the ideal bungaloft layout. Thoughtfully designed with exceptional storage, smart flow, and unmistakable quality throughout, 290 Eaton Street is a rare opportunity to enjoy luxury, comfort, and nature in one of Georgetown's best locations. Steps to trails, shopping, and everyday amenities, this home truly checks every box. (id:61852)
Royal LePage Real Estate Associates
3304 Azam Way
Oakville, Ontario
Welcome To this Brand New Stunning Three Story End-Unit FreeHold Townhouse Offering A Perfect Blend Of Functionality,Elegance, And Space. This Luxury Property Has Been Meticulously Upgraded With Premium Finishes. This Home Features 3Spacious Bedrooms , 2 Full And 1 Half Bathrooms on Three Levels Of Finished Designed Living Space Plus A Basement.Combined Modern Sophistication With Everyday Practicality. Ground Floor Features a Flexible Room That Can Serve as aHome Office, Family Area, Along With Direct interior Access From The Garage. Features Upgraded Chefs Center IslandKitchen With Pot lights, Quartz Countertops and Ceiling-Height Cabinetry. Open Concept Family Room With 10 Feet CeilingsAnd Pot lights that Walks-out to Spacious Terrace That Brings in Lot of Natural Light. The Third Floor Continues the Airy FeelWith 9 Foot Ceilings Also Offers 3 Generously Sized Bedrooms Including A Lavish Primary Bedroom Complete With APrivate Walk-out Balcony And A Spa-Inspired Ensuite Bathroom Featuring A Glass Shower. Prime Location Just MinutesFrom Fine Dining, The River Oaks Community Centre, Shopping, And Major Highways (403 & QEW) This Luxury HomeOffers The Perfect Blend Of Comfort, Elegance And Contemporary Style In One Of Oakville's Most DesirableNeighbourhoods (id:61852)
RE/MAX Experts
1365 Farmstead Drive
Milton, Ontario
Stunning well kept semi-detached by original Owner. Backing to a park with no house in the back. Fully upgraded Top-to Bottom, Hardwood Throughout Main floor, staircase to 2nd floor and to the basement and 2nd floor hallway. Lots of upgrades directly from the builder: Modern open space concept main floor with tons of natural lights through the extra-large windows overlooking the backyard and the park in the back! 9 foot smooth ceiling on main floor. Electrical Fireplace. Upgraded light fixtures and pot lights. Quartz kitchen countertops in kitchen with full height cabinet and S/S Appliances Walk out to fenced backyard from living room. Professional Finished basement by the builder with separate entrance addition room and 4 piece bath and new kitchen with additional new fridge & new washer/dryer. Upper Floor has Master bedroom with upgraded 5 piece washroom, big size walk-in closet, two large size bedrooms with 4 piece washroom and laundry on the 2nd.Elegant external finishes and External lighting around the house in including the backyard Professional landscape front yard and Extended driveway with 3 car park Located in distinguished Ford community, close to new amenities including schools, parks, Milton Hospital, Sports Centre with easy access to new upgrade Britannia Rd connecting to highways and major cities. (id:61852)
Royal LePage Real Estate Services Ltd.
2308 Strawfield Court
Oakville, Ontario
This home will not disappoint! 2308 Strawfield Court is an exceptional 3 bed end-unit freehold townhome tucked away on a quiet, family-friendly cul-de-sac in River Oaks. Set on an oversized lot, this bright and beautifully updated home offers a rare combination of space and quality upgrades-ideal for families! The ground level features a bright office/den with large front facing window, perfect for a home office, an updated bathroom, laundry room, and family room with large window overlooking the yard. The private fenced backyard is fully landscaped with deck (2021), an insulated shed/workshop complete with its own electrical panel (2021)-ideal for hobbies, storage, or creative space and a swing for the kids! Ideal for entertaining, relaxing, or for kids and pets to play. The main level is warm and inviting with a sun-filled open-concept living and dining area with gas fireplace and sliding doors to an upper deck. The brand-new kitchen (2025) showcases modern cabinetry, quartz countertops, stainless steel appliances, huge bright window and a large breakfast bar - perfect for everyday living and entertaining. Upstairs offers three generous bedrooms a renovated main bathroom, and a spacious primary retreat complete with his and hers closets. All the major upgrades are done! Including a new roof (2025), furnace and air conditioning (2020), newer windows and sliding door (2021),improved attic insulation (2021), and updated fireplace (2021)-providing comfort, efficiency, and peace of mind. Steps to top-rated schools, parks, trails, shopping, hospital, easy access to highways, and GO Train-A rare opportunity to own a truly special home in one of Oakville's most desirable neighbourhoods! (id:61852)
Royal LePage Realty Plus Oakville
Th #1 - 2232 Bromsgrove Road
Mississauga, Ontario
Great opportunity at Clarkson's Southdown Towns Awaits! Modern &Stunning 3Br + 3Ws end-unit townhome with south-facing exposure and a bright, functional 1,942 sq. ft. layout -the largest model. Features9-ft ceilings. Upgraded gourmet kitchen with quartz waterfall island, quartz countertops, backsplash, and a dreamed walk-in pantry. Newer Samsung appliances (2024-2025) with extended warranties (see Schedule of Inclusions). A true move-in ready gem. 2nd floor offers two spacious bedrooms, additional office/play space, laundry room, and a5-pc bath. The large primary bedroom floor includes walk-out to balcony, large W/I closet a 4-pc ensuite & a computer nook. Enjoy panoramic endless south views from rooftop terrace & balcony. Gas line on terrace (BBQ) & gas line in kitchen (future gas upgrade available).Owned tankless water heater. Upgraded plumbing fixtures with quartz &marble vanities. Roller shades & bedrooms blackout dual blinds. Underground parking directly below unit with private oversized storage room (7' x 14'). Visitor parking. Close to shopping, transit, highways, & 5-min walk to Clarkson GO Station+++ Shows A+ (id:61852)
Royal LePage Meadowtowne Realty
35 Carter Drive
Brampton, Ontario
Affordable 3-bedroom raised bungalow offering excellent functionality and income potential. Conveniently located near Hwy 410, multiple schools, parks, shopping, and a community recreation center. The main level features a spacious kitchen with breakfast area, combined living and dining rooms with a walkout to the balcony, and three generous bedrooms. The lower level includes a kitchenette, two bedrooms, a separate grade-level front entrance and additional storage under the stairs - ideal for extended family or potential rental income. Exterior highlights include a deep driveway, a garden shed, and a fully fenced backyard. Flexible closing date available. A great opportunity for both first-time home purchasers and investors. (id:61852)
Icloud Realty Ltd.
42 Windtree Way
Halton Hills, Ontario
Step into 42 Windtree Way, where modern luxury meets the serenity of small town charm. Located in Georgetown's coveted Trafalgar Square neighborhood, this like-new freehold townhome offers nearly 2,000 square feet of sun-drenched living space, perfectly positioned directly across from a brand-new park and the lush greenery of the Chris Walker Trail. You will find high end, modern finishes throughout the home, including quartz countertops, stainless steel appliances, upgraded pot lights, and Zebra blinds throughout. The ground level offers a versatile rec room with walk-out patio doors to the backyard, direct access to the garage, as well as a powder room. The main level offers a spacious open concept living area with large windows flooding the space with natural light, an upgraded eat-in kitchen with a large walk-in pantry, Kitchen Aid appliances, farmhouse sink and large center island. Step right onto the balcony, overlooking the backyard and greenspace - no neighbours at the back! Upstairs, you find a generous primary bedroom with a beautiful view of nature, a walk-in closet and 3 piece ensuite with extra large glass shower. The upper level is complete with two additional bedrooms, the main bathroom, convenient upper level laundry & linen closet. Beyond your front door, you are minutes from the historic charm of Downtown Main Street, the Georgetown Fairgrounds, the hospital, shopping and more. For commuters, seamless access to the 401 ensures the perfect balance between small-town tranquility and urban accessibility. (id:61852)
Coldwell Banker Elevate Realty
24 Florence Drive
Brampton, Ontario
Welcome to this fully upgraded 3-bedroom, 4-bathroom Detached home located in the heart of Fletcher's Meadow, one of Brampton's most sought-after family-friendly communities.This beautifully maintained property offers a functional and modern layout with quality finishes throughout. Custom closet organizers throughout! Upgraded Kitchen with Quartz countertop & stainless steel appliances! The main living space is bright and inviting-perfect for both everyday living and entertaining. The finished basement apartment features 1 bedroom, full bathroom, separate kitchen & separate laundry. Direct access to the basement from the garage, separated from the upstairs living space. Basement apartment can be used as an in law suite or for potential rental income! Prime location - close to top-rated schools, parks, transit, shopping, places of worship, and major highways, making daily life incredibly convenient. Furnace (2023), A/C (2023), Roof (2019), Electrical Panel Upgraded to 200 Amps (id:61852)
RE/MAX Realty Services Inc.
27 - 2165 Stavebank Road
Mississauga, Ontario
Hands-off living in a fully-detached 2573 sq ft Bungalow, with Loft upgrade, and coveted covered porch design in desirable Gordon Woods, "The Colony". Priced to accommodate your dream renovation if you so choose! This former Builder Model Home offers architectural design elements like skylit, 21 ft cathedral ceilings in the Great Rm, soaring Principal Bedroom - each with gas fireplaces for added ambiance & warmth, large ensuite, sitting area and walk-in closet for added comfort. An eat-in, centre-island Kitchen has additional built-in storage and handy desk area for household chores. Enjoy entertaining in the full-size Dining Rm. Each of the 3 bedrooms (2 main & 1 upper, have adjacent full bathrooms for guests, or family living, with additional sleepover space in the upper sitting room/gallery for special occasions! This home will appeal to those wanting ease of lifestyle without compromising on style, comfort, entertaining, outdoor enjoyment, and a "lock & leave" option for travel. Fees cover lawns, snow removal/salt, exterior maintenance* not normally covered in other complexes, high speed internet, cable and more. An exceptionally-run condo corporation with no history of special assessment. Freshly repainted interior in neutral off-white for move-in ease. Enjoy its perfect central location - a quick drive to Port Credit Waterfront, Square One, Living Arts Centre, QEW/403, Mississaugua Golf Club, and Credit Valley. Close to Trillium Hospital & medical clinics. Priced in a range of large highrise condo suites, this property provides rare "one level living" with the convenient upper level guest suite. Outside, enjoy the partially covered composite back porch, bbq gas line and manicured gardens. 24 exterior pot lights for peace of mind, Roof (2015), Deck (2024), Garage Doors (2025) all done by the condo corp, and extra driveway spaces a bonus! (id:61852)
Royal LePage Real Estate Services Phinney Real Estate
74 - 2435 Greenwich Drive
Oakville, Ontario
Absolutely Gorgeous 1,273 square foot Executive Freehold Townhome in Oakville's highly sought-after Westmount community, offering a perfect blend of style, comfort and unbeatable convenience. Enjoy a direct garage access from the spacious foyer.This beautifully upgraded 3-storey home features a premium stone and stucco exterior, open-concept main living level with 9' ceilings, rich dark hardwood floors, modern lighting, and a contemporary eat-in kitchen with breakfast bar, large countertops and stainless steel appliances, enhanced with a brand new range hood and stove (2025), all new faucets (2025), and LED lighting throughout (2025). The entire home has been freshly painted in 2026 and showcases new third-floor flooring (2025), creating a truly turnkey feel. Spacious living and dining areas walk out to a private balcony, ideal for relaxing or entertaining. The primary bedroom offers a walk-in closet, complemented by a generous second bedroom, upper-level laundry and a large bathroom. Located steps to parks, playgrounds, trails, community centre, hospital, shopping and everyday amenities, and just minutes to Bronte GO, Hwy 407, QEW and 403 for easy commuting. Situated in a family-friendly neighbourhood known for its highly ranked public and Catholic schools within the Westmount catchment, making it ideal for professionals, young families and investors alike. A move-in-ready home in one of Oakville's most convenient and well-connected communities. (id:61852)
RE/MAX Escarpment Realty Inc.
36 Merganser Crescent
Brampton, Ontario
Welcome to this beautifully updated home with a practical layout, located in the highly desirable Fletcher's Creek South community. The home features separate family, living, and dining areas, along with a spacious eat-in kitchen. Offering 4 generously sized bedrooms and upgraded washrooms throughout.The finished 2-bedroom basement with a separate entrance adds excellent flexibility. Enjoy a huge backyard, perfect for hosting parties and summer BBQs. Park-facing with no homes at the back, providing added privacy and open views. (id:61852)
RE/MAX Realty Services Inc.
202 - 1340 Main Street E
Milton, Ontario
Bright and spacious 2-bedroom, 2-bathroom corner condo offering over 1,000 square feet of stylish and comfortable living space in the highly desirable Dempsey neighbourhood of Milton. Impeccably maintained and finished with laminate flooring throughout, this sun-filled unit features large windows that flood every room with natural light. The open-concept living and dining area flows seamlessly into a generous kitchen complete with stainless steel appliances, ceramic backsplash, ample counter space, and a walkout to a private balcony-ideal for enjoying your morning coffee or relaxing in the evening. Both bedrooms are generously sized, with the primary suite featuring a 4-piece ensuite for added comfort and privacy. Additional highlights include one underground parking space, one exclusive surface parking spot, and a locker for extra storage. Conveniently located just minutes from Highway 401, shopping plazas, schools, cinemas, Walking Trails, and parks, this exceptional condo offers the perfect blend of comfort, convenience, and lifestyle. (id:61852)
RE/MAX Gold Realty Inc.
4023 Bishopstoke Lane
Mississauga, Ontario
One of Mississauga's most unique properties - the cashflow generating machine. This fully renovated5-level backsplit offers 4+2 bedrooms, 3 full bathrooms, and 4 separate entrances, supporting flexible modular living and multi-unit rental potential. Features a brand-new, never lived-in legal basement. Situated on an approximately 6,000 sq ft corner lot with garden suite (ADU) potential. Over $100K spent in upgrades, including white oak engineered hardwood floors throughout, matching luxury vinyl flooring in the basement, elegant crown molding, modern feature wall, smart locks, and smart thermostat. Includes 2 fridges, 3 washer/dryer sets, and rare 5-car parking in Downtown Mississauga. Minutes to Square One and the upcoming LRT. Check out this rare, flexible property with immediate income potential in a prime Mississauga location. Show 10+++ (id:61852)
Royal LePage Ignite Realty
769 Fable Crescent
Mississauga, Ontario
Beautifully upgraded and move-in ready, this 3+1 bedroom, 4 washroom semi-detached home in sought-after Meadowvale Village offers exceptional flexibility for multigenerational living or potential rental income. The main floor features a spacious living room with hardwood floors and pot lights, seamlessly flowing into a modern kitchen equipped with quartz countertops, a double undermount sink, stainless steel appliances, and a walkout to a fully fenced backyard-perfect for relaxing or entertaining. Upstairs, the generous primary suite boasts a north-facing view, private balcony, large walk-in closet, and a luxurious ensuite washroom. Additional bedrooms offer ample closet space and hardwood flooring, complemented by the convenience of second-floor laundry. The fully finished basement, with separate access through the garage, includes a self-contained one-bedroom plus den suite complete with a kitchen and 3-piece washroom-ideal for extended family or in-law living. The entire home has been freshly painted and meticulously maintained. Ideally located just steps from Lamplight Park and within walking distance to Courtney Park Library and the Active Living Centre. Close to No Frills, other grocery stores, cafés, and restaurants. Families will appreciate proximity to excellent schools, including St. Julia Catholic Elementary School, Meadowvale Village Public School, David Leeder Middle School, and St. Marcellinus Secondary School. Enjoy excellent access to public transit, GO stations, and major highways including the 401 and 407, making commuting effortless. With fresh paint, a prime location, and versatile basement living, this home is a rare opportunity in family-friendly Meadowvale Village. (id:61852)
Century 21 People's Choice Realty Inc.
