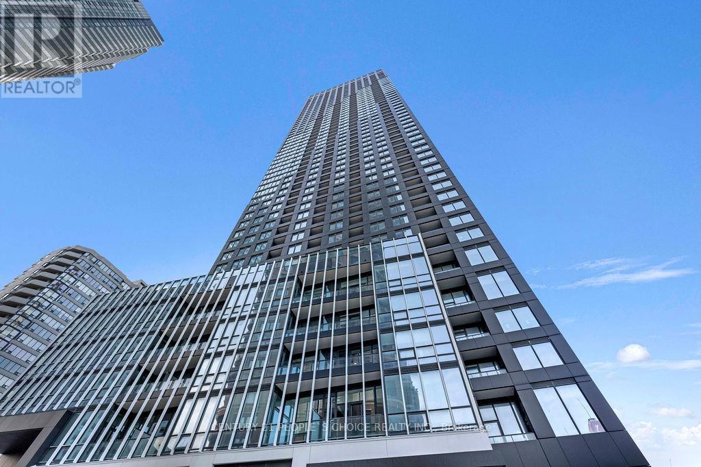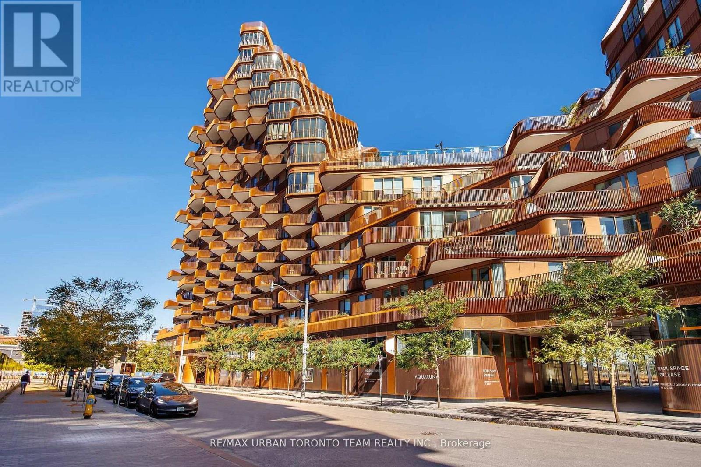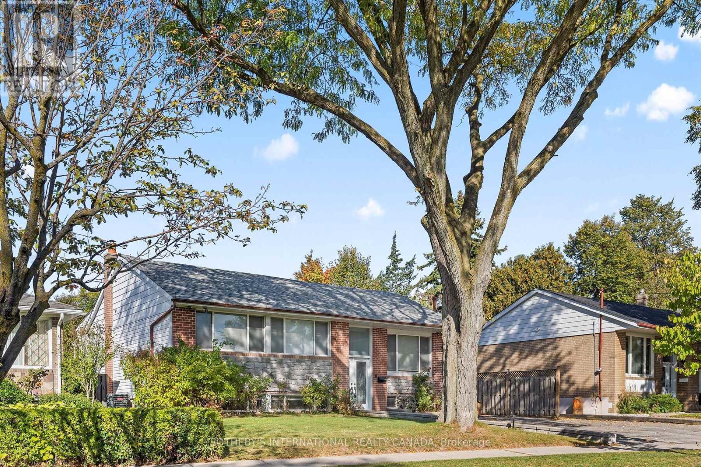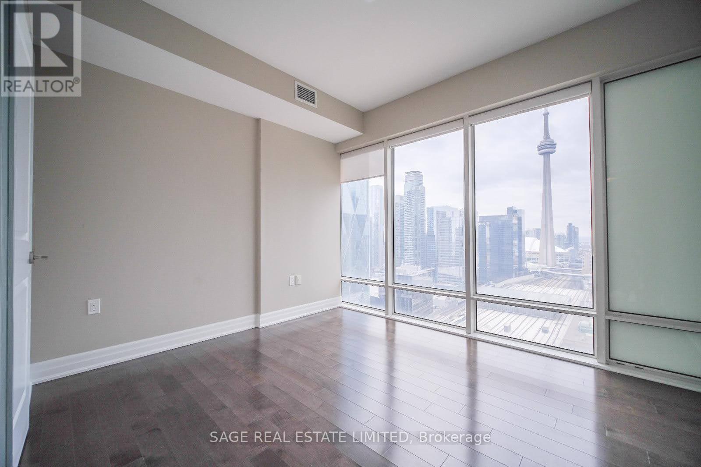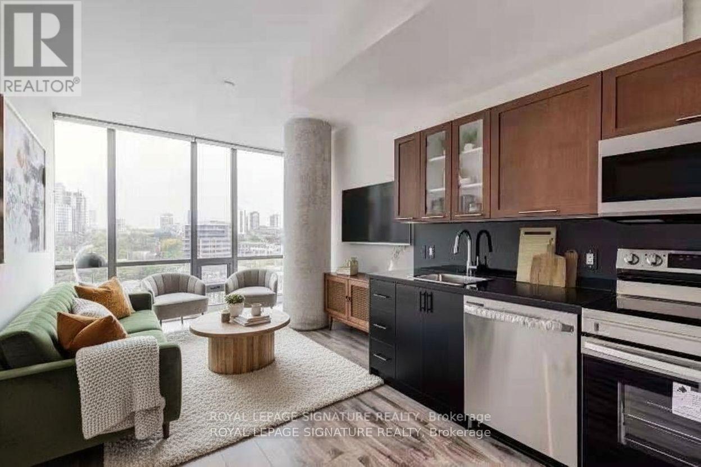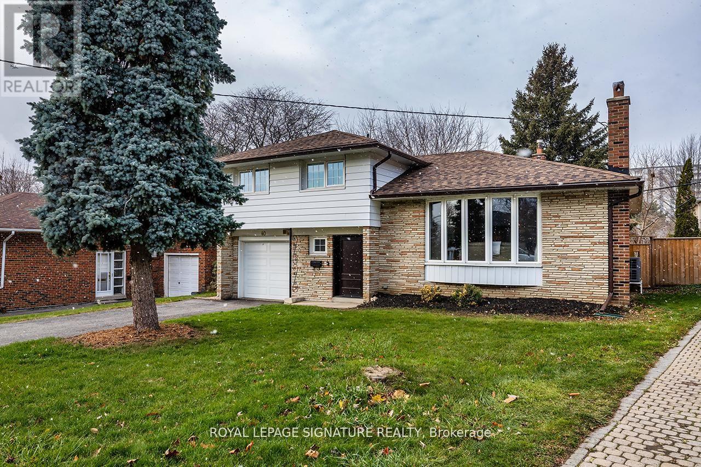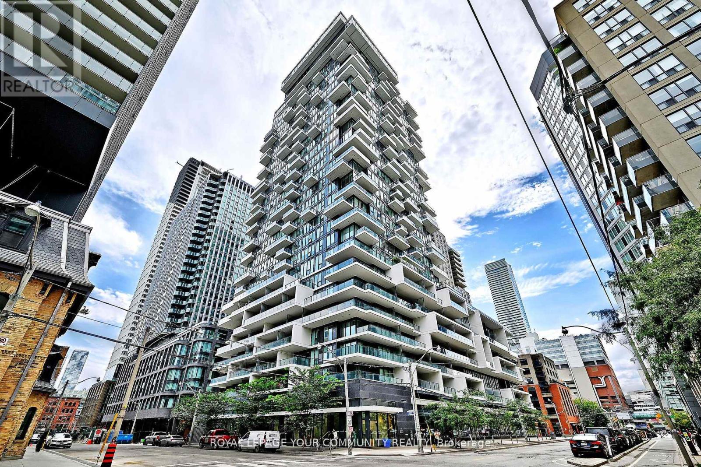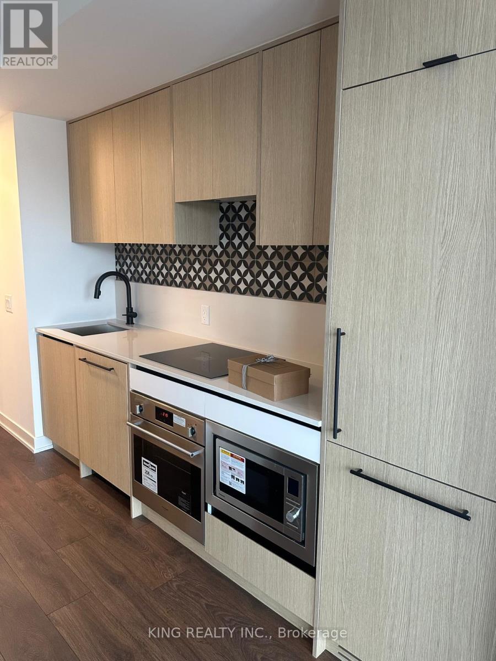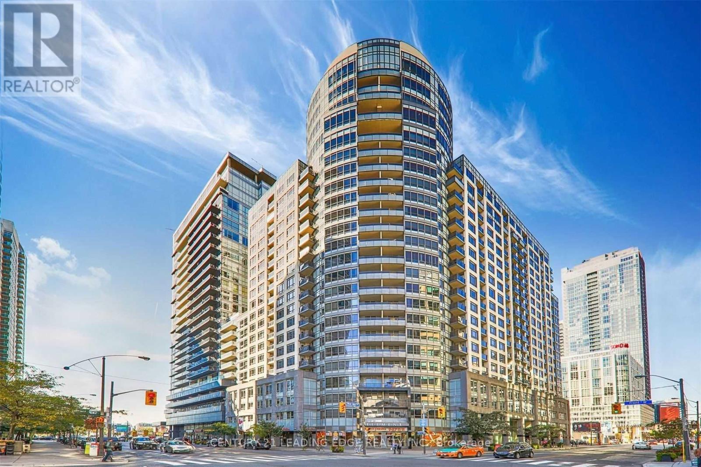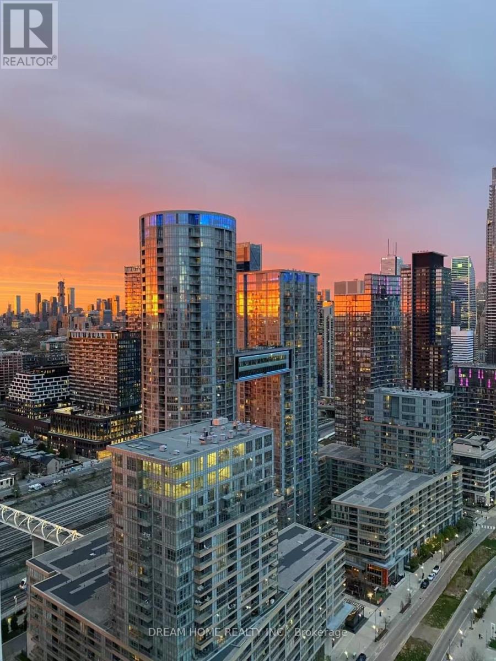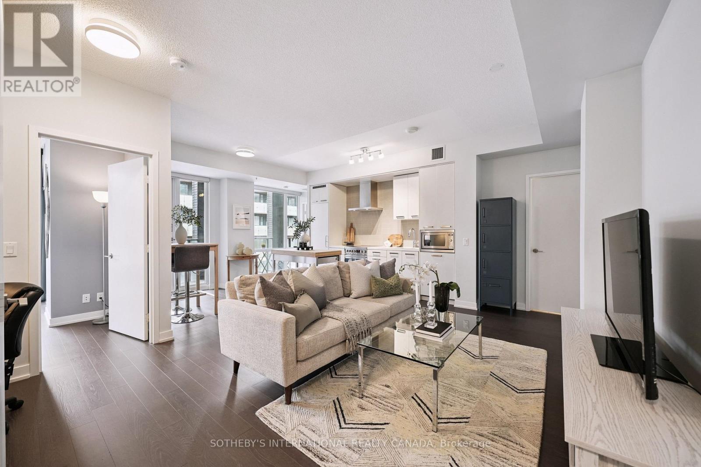4210 - 395 Square One Drive
Mississauga, Ontario
Brand new on the 42nd Floor, never-lived-in unit by Daniels at Square One Dr! Spacious 2-bed, 2-bath condo with floor-to-ceiling windows and modern finishes. Open balcony - stylish kitchen with custom cabinetry, quartz counters & island, under-cabinet lighting, and soft-close hardware. Prime City Centre location - quick highway access to 403/401/407, steps to Sheridan College, Square One Mall, Celebration Square, and Square One GO Terminal. Short drive to U of T Mississauga and major highways. Exceptional amenities: 24-hr concierge, co-working boardrooms & lounge, pet grooming room, climbing wall, fitness zone, sauna, studio, kids' & parents' zones, outdoor play & fitness areas, half court, lounge with prep kitchen, dining lounge, meeting/media rooms, BBQ area & outdoor dining terrace. The unit includes one underground parking space (with EV charger) and one storage locker for extra convenience. A perfect blend of luxury, convenience, and lifestyle - move-in ready! (id:61852)
Century 21 People's Choice Realty Inc.
415 - 155 Merchants' Wharf
Toronto, Ontario
Welcome to this rare 1,645 sq. ft. 2+ bedroom, 3-bath suite in the iconic Aqualuna, Bayside Torontos final and most prestigious phase. Designed by 3XN Architects with its signature cascading terraces, this residence offers unmatched architecture, panoramic lake and city views, and an exceptional waterfront lifestyle.The suite features 9 ceilings, a full-sized laundry room with sink, and a thoughtfully upgraded interior with over $96K in enhancements. Enjoy a built-in bar with a full-size Miele wine fridge, California Closets in both bedrooms along with a custom built-in primary wardrobe, and motorized blinds in all bedrooms. A spacious 200 sq. ft. balcony, in addition to the interior square footage, provides seamless indoor-outdoor living.Chef-inspired Miele appliances are found throughout, paired with designer finishes for modern sophistication. The home also includes two adjacent parking spots with EV-ready electrical boxes and one standard locker for additional storage.Life at Aqualuna offers a unique connection to the waterfront with upcoming boat slips, a floating pool along the shore, and a lively promenade just steps away. Residents enjoy access to a state-of-the-art fitness centre with steam rooms, an outdoor pool, party room, and fully equipped media and conference spaces. A cold-storage package receiving service and a new community centre within the building further enhance everyday convenience.The location places you moments from the Distillery District, St. Lawrence Market, Union Station, Eaton Centre, Woodbine Beach, and the Toronto Islands. Meticulously maintained and never rented, this residence combines modern design, luxury amenities, and an unbeatable waterfront setting. (id:61852)
RE/MAX Urban Toronto Team Realty Inc.
108 Lynedock Crescent
Toronto, Ontario
Stunning Family Bungalow in Prime Location, featuring three inviting bedrooms upstairs, each designed for comfort and privacy. The upper level also boasts modern pot lights that add a touch of elegance and brightness throughout. The main floor offers an open-concept living room, dining room, and family room with W/O to the Backyard, all adorned with rich hardwood floors that enhance the home's warmth and character. The 3-bedroom home features a master suite with walk-in closet and 4 PC modern bathrooms. The fully finished basement is a versatile space, complete with a side entrance, providing added convenience and privacy. It includes three additional bedrooms with comfortable laminate flooring, and two full bathrooms, making it ideal for guests , extended family , an in-law suite or extra living space. Relax in the fully fenced backyard, ideal for kids, pets, or entertaining. Move-in ready, this home blends style, comfort, and functionality in a sought-after neighbourhood. This bungalow perfectly combines style, comfort, and functionality, offering a welcoming environment for any homeowner. (id:61852)
Sotheby's International Realty Canada
3002 - 8 The Esplanade
Toronto, Ontario
Breathtaking Views From The 30th Floor Of The Iconic L Tower! Unit #3002 Is A Real Show-Stopper With The South West Views Of The Toronto Skyline. This Impeccably Maintained 2 Bed 2 Bath Corner Unit Features Hardwood Floors Throughout, Floor-To-Ceiling Windows In Every Room, Two Balconies, A Gourmet Kitchen With An Oversized Island, A Primary Bedroom Large Enough For A King Size Bed And Features A Walk-In Closet. Tons Of Storage Throughout. The Thoughtfully Designed Floor Plan Means Not An Inch Of Wasted Space. There Is One Parking Spot Included. New Washer/Dryer And Fridge! An Unbeatable Location Just Steps Away From St. Lawrence Market, Scotiabank Arena, Financial District, Union Station, Eaton Centre, And Some Of The City's Best Restaurants And Entertainment. Building Amenities Include: 24 hr Concierge, Indoor Pool, Sauna, Gym, Guest Suites, Party Room, And Much More! Landlord is offering ONE MONTH FREE rent on 13 month lease, if leased by Feb 1 ! (id:61852)
Sage Real Estate Limited
703 - 33 Mill Street
Toronto, Ontario
Welcome to 33 Mill Street, where historic charm meets modern living! This beautifully renovated and freshly painted 1-bedroom + den condo offers 642 sq. ft. of bright, open-concept space with soaring 10-foot polished concrete ceilings and stylish flooring throughout.The sleek, upgraded kitchen is equipped with stainless steel appliances and ample storage,making it perfect for cooking and entertaining. The versatile den is ideal as a home office or even a second bedroom. Located in one of Toronto's most vibrant neighbourhoods, you'll be just steps from boutique shops, top-rated restaurants, theatres, transit, and the waterfront. Enjoy resort-style amenities, including a concierge, outdoor pool, hot tub, sun deck, and fitness centre.Renovated just two years ago with all-new appliances, this stunning condo is move-in ready.Don't miss your chance to own a piece of the Distillery District's unique charm-book your showing today! (id:61852)
Royal LePage Signature Realty
40 Cobham Crescent
Toronto, Ontario
Stylish and thoughtfully upgraded 4-bedroom sidesplit set on a premium pie-shaped lot with a rare separate lower-level entrance. The bright open-concept main floor is anchored by a stunning living room featuring a beautiful gas fireplace framed by custom built-in cabinetry and a south-facing bow window that fills the space with natural light. The chef-inspired kitchen offers quartz countertops, a marble backsplash, stainless steel appliances, a gas stove, and a spacious island with a double sink and electricity-perfect for meal prep, hosting, and everyday convenience.Enjoy an oversized backyard with a new fence, perfect for entertaining and outdoor living. Several major upgrades including south/east foundation waterproofing, improved insulation in the basement and attic, an electric tankless water heater (owned), upgraded front security door, new gutters with guards, high-efficiency natural gas heat pump and AC, and a new washer and dryer. The lower-level rec room features above-grade windows and a cozy wood-burning fireplace. A move-in-ready opportunity in the beautiful neighbourhood of Victoria Village! (id:61852)
Royal LePage Signature Realty
1801 - 77 Shuter Street
Toronto, Ontario
Chic Style Building Located In The Heart Of The City- Modern, Natural Sunlight & Spacious, This Condo Has Many Desired Features. Attributes Include: Rich Coloured Laminate Flooring, Sleek Kitchen With Stone Counter-Top and Under-Cabinet Lighting, Seating at the Centre Island & Built-In Appliances. The Well-Appointed Floor Plan, with a Large Functional Bedroom, Has Ample Storage For Comfort Living. Open Concept and Inviting With Western City Views Of The Cathedral & Downtown Core, Luxurious State Of The Art Building Amenities and In Close Proximity To Shopping, Restaurants, Universities + Hospitals. Turn Key, Show With Confidence. *Coveted Parking + Locker Use* BBQ Area, Outdoor Pool, Party Room, Games Room, Concierge, Gym, Business Center and Pet Spa. (id:61852)
RE/MAX Your Community Realty
318 - 1200 Dundas Street W
Toronto, Ontario
Brand new, never-lived-in boutique condo located in one of Toronto's most sought-after downtown neighbourhoods. Enjoy easy access to world-class dining, shopping, and entertainment in Little Portugal, Queen West, Little Italy, Kensington Market, and Chinatown - all within walking distance. Over 100 restaurants, cafés, and pubs nearby create a vibrant, urban lifestyle. Steps to Trinity Bellwoods Park, nightlife, and clubs, with convenient access to the 505 Dundas streetcar and Ossington subway station. Ideal for a young professional, couple, or student. This stylish studio features wide-plank laminate flooring, high-end built-in appliances, and an ensuite washer and dryer. Residents can enjoy rooftop amenities with BBQs and stunning CN Tower views, as well as a luxurious lounge for relaxing or entertaining. Move-in ready - a rare opportunity not to be missed. (id:61852)
King Realty Inc.
2502 - 55 Charles Street E
Toronto, Ontario
Welcome to 55C Bloor Yorkville Residences, where elegance meets convenience in the heart of downtown Toronto Yonge Bloor area. This spacious one bedroom, one bath suite features a functional layout with floor-to-ceiling windows, high ceilings, and modern finishes. The sleek kitchen boasts built-in appliances, and shelves for added storage. The expansive light-filled spaces with breathtaking city views, perfect for refined living and entertaining. Indulge in world-class amenities, including a cutting-edge fitness centre, outdoor facilities, and stylish private lounges. A rooftop terrace invites you to unwind above the city, while 24-hour concierge service and seamless access to Toronto's finest dining, shopping, and transit. close to Subway Stations, Eataly Supermarket, University of Toronto Campus, luxury brands, Coffee Shops, Cinema, Indigo Bookstore, Parks, And So Much More. Some Photos were taken prior to the current tenant. (id:61852)
Homelife Frontier Realty Inc.
2011 - 20 Blue Jays Way
Toronto, Ontario
Experience luxurious urban living in this beautifully appointed open-concept 1-bedroom suite w/ 1 parking and 1 locker at 20 Blue Jays Way, perfectly situated in the heart of Toronto's vibrant Entertainment District. Perched on a high floor, this stunning residence showcases breathtaking views of the CN Tower and Rogers Centre, offering a true city-living experience. Featuring granite countertops, laminate hardwood flooring throughout, and an upgraded kitchen with a centre island, stone backsplash, and under-cabinet lighting, this suite blends style with functionality. Custom roller blinds add a refined finishing touch. Residents also enjoy the convenience and security of a 24-hour concierge. Located steps from Toronto's best dining, theatres, nightlife, and attractions, you're moments from King West, Scotiabank Arena, Ripley's Aquarium, the PATH, and multiple TTC routes. Nearby amenities include premium grocery stores, boutique cafés, fitness studios, waterfront trails, and easy access to the Gardiner Expressway. A perfect blend of comfort, sophistication, and unbeatable downtown convenience. (id:61852)
Century 21 Leading Edge Realty Inc.
2385 - 151 Dan Leckie Way
Toronto, Ontario
Locker for rent from Feb 1. Only for owners or residences of 21 iceboat and 151 Dan Leckie Way. (id:61852)
Dream Home Realty Inc.
S318 - 455 Front Street E
Toronto, Ontario
Welcome to the award-winning Canary District Condos! This stylish 2+1-bedroom split-plan unit is a rare offering, boasting an exceptional floor plan, parking and 2 lockers. ***EXTRA: Maintenance fees include water and Wi-Fi. This bright, contemporary, and adaptable 858 sq. ft. residence exemplifies superior condominium living, featuring floor-to-ceiling windows and hardwood flooring throughout. The sleek, modern kitchen is equipped with high-end appliances, and the open concept living area provides access to a spacious balcony, ideal for relaxation or entertaining and the versatile +1 area can be readily customized to suit individual needs. The primary bedroom offers a tranquil sanctuary with ample closet space and an en-suite bathroom. The second bedroom serves effectively as a guest bedroom or a combined bedroom/office. With an additional four-piece bathroom and in-suite washer/dryer, this home is ideally suited for those who appreciate functional and flexible living without compromising on quality, efficiency, or comfort. This unit includes a conveniently located parking spot, bicycle rack, and two lockers for supplementary storage. This location is truly exceptional, providing diverse offerings for all. Highlights include the Diamond Jubilee Promenade with a splash pad, Underpass Park featuring a playground, basketball court, and skateboard park, and Corktown Common, an 18-acre park, expansive lawns, urban prairies, playground areas, a splash pad, inviting features such as a fireplace, permanent barbeque, and large communal picnic table. Canary District Condos are within walking distance of George Brown College, state-of-the-art YMCA, The Distillery District, Leslieville, and St. Lawrence Market. With a Walk Score of 93, residents are also in proximity to trendy restaurants, cafes, and boutique shops. Commuting is effortless via the 504A King Streetcar that stops at King Subway Station, buses, and Union Station, with easy and quick access to the DVP & Gardiner (id:61852)
Sotheby's International Realty Canada
