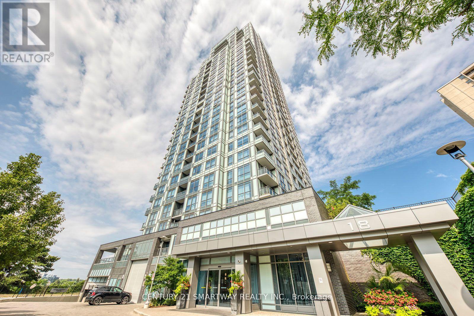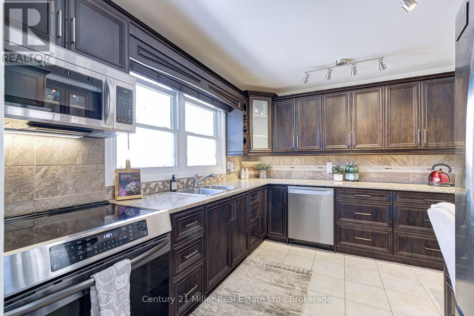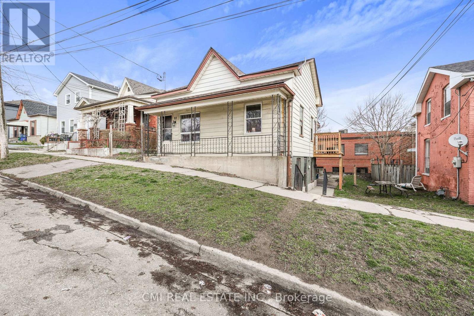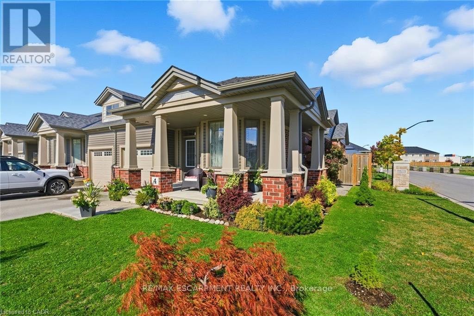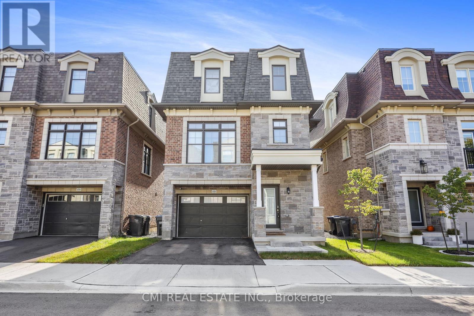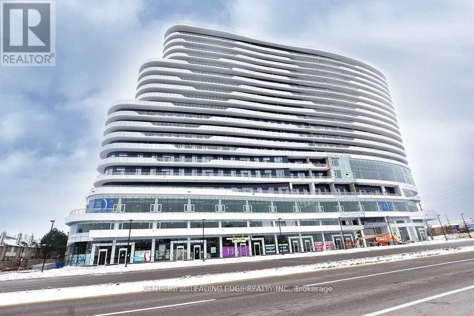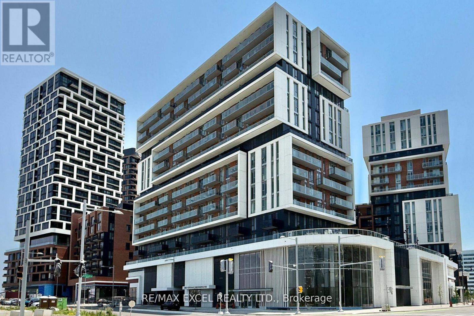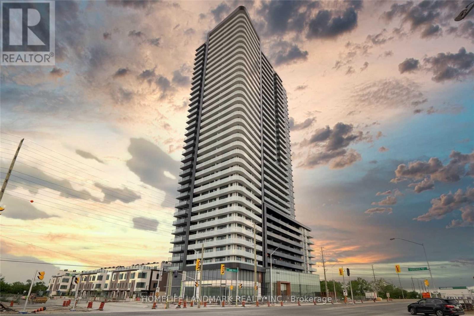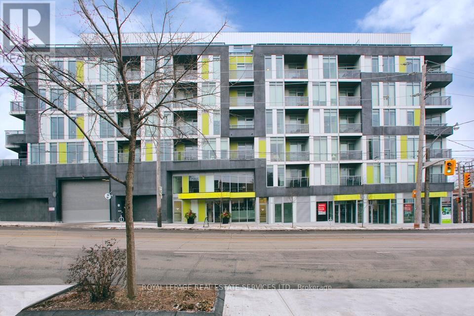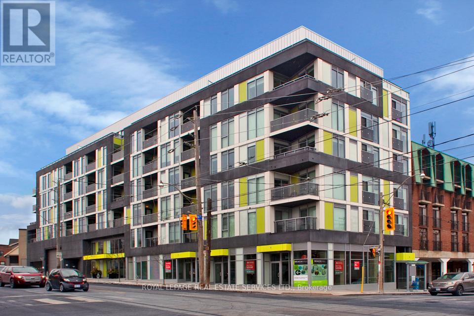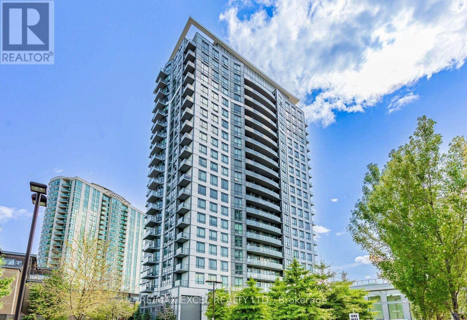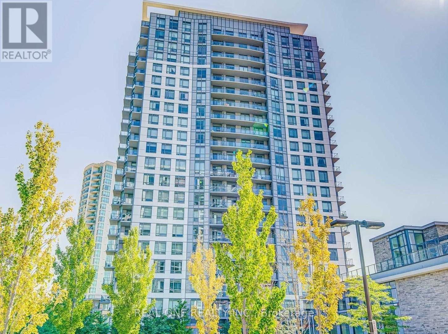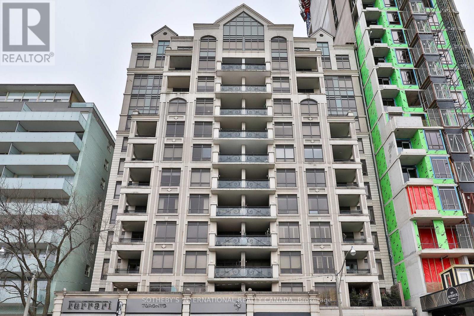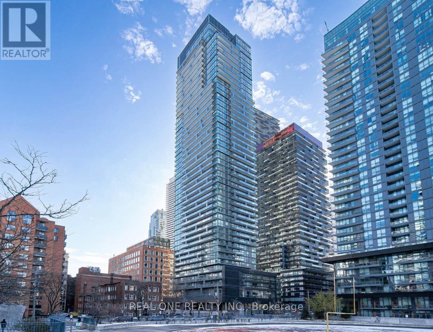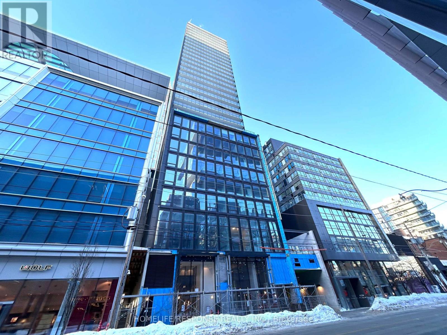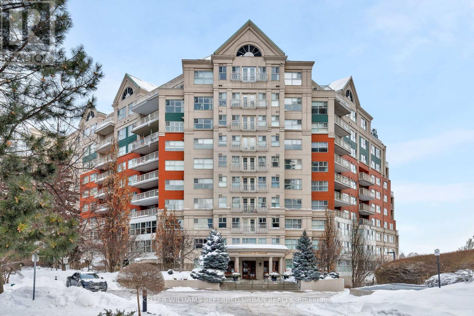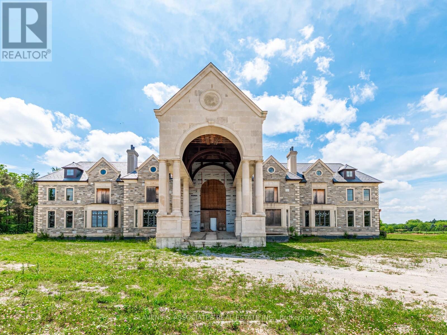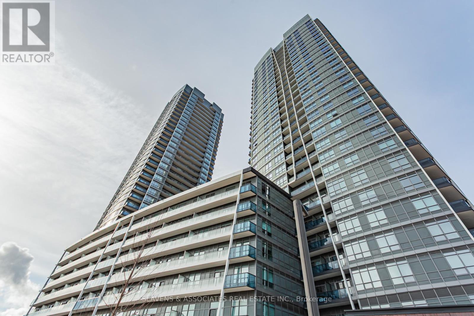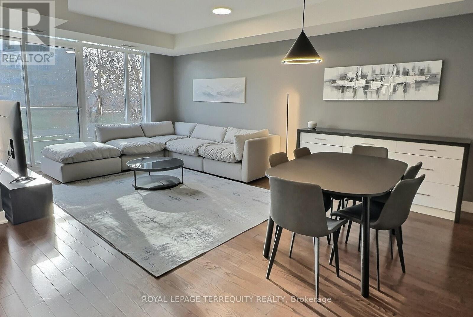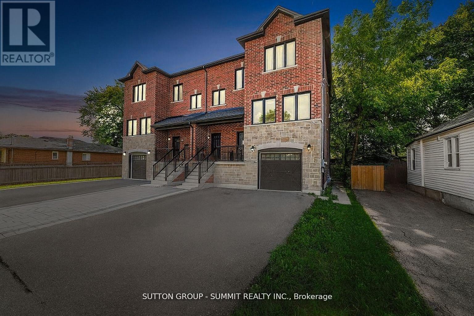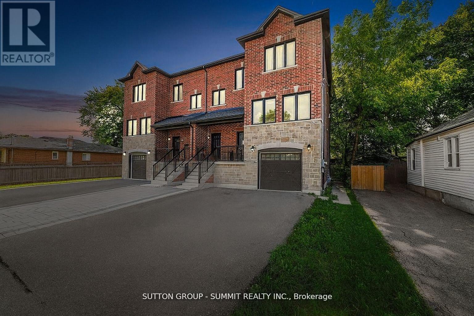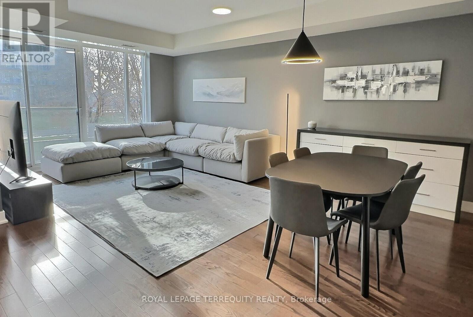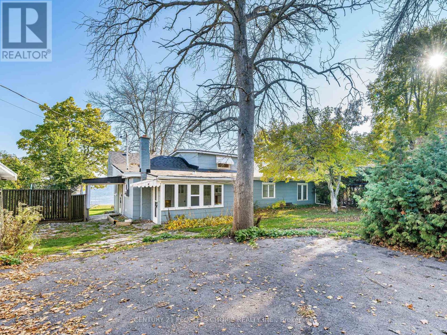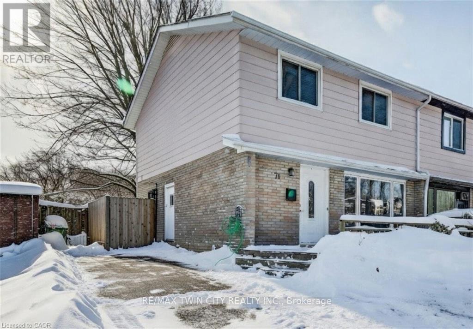905 - 18 Graydon Hall Drive
Toronto, Ontario
Welcome to this sun-filled corner unit at the prestigious Argento Condos by Tridel, offering an exceptional lifestyle in the heart of North York. This beautifully maintained 2-bedroom, 2-bathroom suite features a functional split-bedroom layout, perfect for both privacy and flow. Enjoy floor-to-ceiling windows throughout, flooding the unit with natural light and showcasing clear, unobstructed views of the city and greenbelt - a rare treat in condo living! The open-concept kitchen boasts quartz countertops, stainless steel appliances, and ample cabinetry. The primary bedroom includes a large closet and a private ensuite, while the second bedroom is perfect for guests, a home office, or growing families. Additional highlights: Private balcony with panoramic views,1 owned parking spot & storage locker, High ceilings and modern finishes throughout,In-suite laundry for added convenience. Located in a quiet, upscale neighbourhood of the Don Ravine System & The Donalda Golf And Country Club, it's just minutes to DVP/401, Ttc, Fairview Mall, Don Mills Station, Top-rated schools, parks, and nature trails. The building offers luxury amenities including a 24-hour concierge, State Of The Art Fitness Studio, Party Room, Theatre Room, Outdoor Bbq Area, Guest suites, and more. Whether you're a first-time buyer, downsizer, or investor, this suite offers comfort, convenience, and value in one of Toronto's most desirable pockets. A rare opportunity to own a bright, corner suite with stunning views, premium finishes, and unbeatable convenience - just move in and enjoy city living at its best. (id:61852)
Smartway Realty
4 - 2258 Upper Middle Road
Burlington, Ontario
Welcome to Forest Heights - a rarely offered townhome with a private double-car garage, quietly tucked into a serene enclave of architecturally distinctive homes in Burlington's sought-after Brant Hills neighbourhood. Ideal for first-time buyers or empty nesters, this home delivers the perfect balance of low-maintenance living and everyday comfort. Step inside to a sun-filled kitchen featuring gleaming counters, a stainless-steel induction stove (2023) and new stainless-steel dishwasher (2025) - a welcoming space for both daily living and entertaining. The adjacent living room invites cozy evenings by the fireplace, complemented by a stylish custom mantel installed in 2024. The dining room offers a seamless walk-out to a newer composite deck complete with gazebo, lighting, and gas BBQ hookup - perfect for relaxed summer dinners and weekend gatherings. Surrounded by garden space, the fully fenced backyard is ideal for gardeners and outdoor enthusiasts alike and provides direct access to your private double garage. Upstairs, you'll find three generously sized bedrooms and two full bathrooms, including a spacious primary retreat with a recently updated ensuite featuring a new vanity and quartz countertops. The lower level adds even more versatility with a large recreation room, and a thoughtfully designed laundry area and a built-in folding table, plus a sizeable finished storage room. Enjoy resort-style living with access to the indoor pool, or host celebrations in the recently updated party room (2023). This is a home that truly offers comfort, convenience, and community - an exceptional opportunity in one of Burlington's most established neighbourhoods. Condo fees include: windows, doors and roof are included in exterior maintenance, water, cable ,common elements, building insurance, parking, snow removal, lawn maintenance. (id:61852)
Century 21 Miller Real Estate Ltd.
82 Marlborough Street
Brantford, Ontario
Calling All Investors, First time home buyers & DIY enthusiasts!! Cleverly designed TRIPLEX in the heart of Brantford walking distance to Conestoga College! *RENTAL INCOME - $4350* All three units occupied & paying $1450/mo rent + Hydro each! All units have 2-bed 1 bath layout all have separate entrances, private outdoor areas, 3 separate hot water tanks, 3 separate 100-amp breaker panels, separate pony panels in the kitchen, separate hydro meters (tenants pay hydro). Main floor divided into two units both units approx 1550 sqft w/ upgraded wood flooring. Full bsmt w/ W/O entrance & patio approx 1550 sqft. Perfect opportunity for investors to add management & increase value! Ideal for first time buyers looking to purchase a triplex occupy one unit & rent the other two! Live on a budget, earn sweat equity & Cashflow! Lots of opportunity to add value & profit! (id:61852)
Cmi Real Estate Inc.
4 Ellis Avenue
St. Catharines, Ontario
This freehold (no condo fees) bungalow townhome is located in the peaceful and exclusive community of Merritton Commons. This end-unit offers additional space, privacy, and natural light due to its position and extra-wide lot. Joined only at the garage, there is access to the backyard from the garage, sliding doors in the living room, and a side gate. The wrap-around front porch leads into an open-concept layout with 9-foot ceilings, a gas fireplace, and oversized windows. The living and dining areas are wider than standard interior units, providing ample space for both entertaining and daily living. The kitchen features granite countertops, generous storage, and an eat-in breakfast bar. The main floor includes two bedrooms and two bathrooms, with an additional bedroom, den, family room, and bathroom located in the finished lower level. The lower level also includes an unfinished workshop/utility area and a large cold cellar beneath the wrap-around porch for storage. The property is professionally landscaped and well-maintained, reflecting pride of ownership throughout. (id:61852)
RE/MAX Escarpment Realty Inc.
2122 Royal Gala Circle
Mississauga, Ontario
Location, Location, LAKEVIEW LOCATION! Central City Park Groups most exclusive project! New 3-storey full brick & stone detached French Maison featuring 4beds, 4bath w/ ELEVATOR offering * SQFT, Luxury & Connectivity * Located on a quiet private cul-de-sac in one of the most sought-after communities Mins to QEW, Lake Ontario, Toronto Golf Club, Sherway Gardens, Long Branch GO, Costco & much more! Drive onto the private driveway w/ 1.5car garage. Covered porch entry onto ground level featuring nanny/guest suite w/ 4-pc ensuite, full size laundry room, & elevator (from bsmt to top level). Enjoy the ride to the main level featuring XL open-concept great room. Fully equipped chefs kitchen upgraded w/ quartz counters, tall modern cabinetry, SS appliances, B/I pantry, & breakfast island W/O to balcony across from the cozy dining space. Venture upstairs to 3- family sized bedrooms & 2-5pc bathrooms. Primary bed w/ double closets, 5-pc ensuite, & private balcony. Full unfinished basement awaiting your vision can be converted to additional family space, in-law suite, or rec-space. **EXTRAS** Rare chance to purchase an elegant new home in PRIME location surrounded by top rated schools, parks, shopping, transit, Major HWYs, Golf, & much more! LOW $200/mo POTL fee. Book your private showing now! (id:61852)
Cmi Real Estate Inc.
1016 - 2520 Eglinton Avenue W
Mississauga, Ontario
LOCATION:::VIEW:::LOCATION > Very good school districts, Next to The Mall, Hospital, Transit. Clear View from The Balcony. Step to Plaza, Gas Station, Restaurants, Parks, Nearby University of Toronto Mississauga campus Magnificent view from The Large Balcony. Living, Dining Kitchen open concept.**EXTRAS** Existing Stove, Microwave, Dishwasher, Washer & Dryer, One Parking & One Locker for Tenant Use during Tenancy Period. Landlord is open to One or two years lease as well. (id:61852)
Century 21 Leading Edge Realty Inc.
907 - 292 Verdale Crossing
Markham, Ontario
Gallery Square 1 + 1 Bedroom Unit With 2 Full Baths, Den Can be Used as 2nd Bedroom. 9' Ceiling, Modern Open Concept Layout with Unobstructed View. B/I Appliances W/ Quartz Countertop; Functional Kitchen Island with Extra Storage Space; Prime Location in Downtown Markham With Easy Access to Hwy 407/404, Viva Transit, GO Station, York University, YMCA, and Cineplex. (id:61852)
RE/MAX Excel Realty Ltd.
1702 - 7895 Jane Street
Vaughan, Ontario
Bright & Spacious 1 Br +Den With 2 Baths. Unobstructed East View!. 9 Ft Ceiling Height, Wood Floor Thru-Out, Stainless Steel Appliances. Steps To Vaughan Subway Station And Bus Terminal. Easy Access To Hwy 400, 407 & Hwy 401, Shops, Groceries, Park, Dining & York University. ## Building Has Visitor Parking, Den could fit a 2nd bed. With A Large Balcony Featuring Open Views Of Park And Pond, Not Facing Construction. Blinds Installed Throughout, 1 Parking Spot And 1 Locked Included, Terrific Building Amenities: Spa, Gym, Party Room, Dining Room, Theatre Room, Outdoor Bbq Lounge, And More! (id:61852)
Homelife Landmark Realty Inc.
403 - 763 Woodbine Avenue
Toronto, Ontario
Bright and inviting 1-bedroom suite with a sunny west-facing views. Enjoy an open-concept layout with light-toned flooring throughout, a modern kitchen featuring stainless steel appliances and crisp white cabinetry, plus the convenience of ensuite laundry. A leisurely walk to Woodbine Park or Woodbine Beach with easy access to the TTC streetcar right outside your doorstep. Great building amenities including a fully equipped fitness centre and a beautiful 3rd-floor terrace complete with barbecues. Parking available to rent. Tenant to pay hydro and water. (id:61852)
Royal LePage Real Estate Services Ltd.
510 - 763 Woodbine Avenue
Toronto, Ontario
Bright and modern 2-bedroom corner suite featuring an open-concept layout. Floor-to-ceiling windows fill the space with natural light, highlighting the stylish laminate flooring throughout. The primary bedroom boasts its own floor-to-ceiling windows with views overlooking the balcony, while the versatile second bedroom is perfect as a guest room, office, or den. The kitchen is designed with light-toned cabinetry, a white tile backsplash, and track lighting. Enjoy the convenience of an ensuite washer and dryer. With its contemporary design and unbeatable location close to shops, dining, and transit, this condo is a must-see! A leisurely walk to Woodbine Park or Woodbine Beach with easy access to the TTC streetcar right outside your doorstep. Great building amenities including a fully equipped fitness centre and a beautiful 3rd-floor terrace complete with barbecues. Parking available to rent. Tenant to pay hydro and water. (id:61852)
Royal LePage Real Estate Services Ltd.
2205 - 195 Bonis Avenue
Toronto, Ontario
Beautiful Two Bedrooms + Den With 2 Bathrooms, Amazing Unobstructed North View Of Golf Course, Steps From Agincourt Mall Shopping Mall With Walmart, No Frills, Shopper Drug Mart, Library, Short Distance From Hwy 401, Ttc, And Go Train Station. Den Open Concept, 24Hr Concierge. Club Facilities With Pool/Sauna/Gym/Yoga, and Roof Top Garden. (id:61852)
RE/MAX Excel Realty Ltd.
2106 - 195 Bonis Avenue
Toronto, Ontario
Luxury Joy Condo, Bright & Spacious, Open Balcony With Great View, 9' Ceiling, Large Den With Sliding Door Can Be Used As 2nd Bedroom, Beautiful Laminate Floor T/O, Granite Counter Top, Walking Distance To Mall, Supermarket, Library, Bank, Restaurant... Mins To Hwy 401/404. 1 Parking Included (id:61852)
Real One Realty Inc.
1101 - 99 Avenue Road
Toronto, Ontario
Experience the epitome of refined urban living in this impeccably renovated 2,300 sqft suite. Thoughtfully designed to combine modern luxury with timeless elegance, this exceptional residence offers an unmatched living experience. Every detail has been carefully crafted, from the chef-inspired gourmet kitchen with high-end appliances, custom cabinetry, and sleek quartz countertops to the spa-like bathrooms that provide a sanctuary of relaxation. The spacious, open-concept living area enhanced by custom built-ins, two gas fireplaces, and expansive floor-to-ceiling windows that fill the space with natural light. Step outside onto your private terrace with a gas line for a BBQ and heat lamp, perfect for year-round entertaining. Located in an exclusive boutique building with only 60 residences, this home offers unmatched privacy and luxury. Residents enjoy top-tier amenities, including concierge service, valet parking, and ample visitor parking. Tenant pays for Hydro. Just steps away, you'll find Yorkville's finest shopping, renowned restaurants, and vibrant cultural landmarks. This is more than just a home it's a lifestyle. Don't miss your chance to live in this extraordinary suite in one of Toronto's most coveted neighborhoods. (id:61852)
Sotheby's International Realty Canada
4008 - 39 Roehampton Avenue
Toronto, Ontario
E2 Condo--- In The Heart Of Toronto Midtown. Excellent Layout With Unobstructed Gorgeous Views. High Ceiling / Bright & Spacious. Moderrn Kitchen With Integrated Appliances. 5 Star Amenities. Steps to Yonge & Eglington Center, TTC, Subway, LRT, Restaurants, Cinema... (id:61852)
Real One Realty Inc.
1102 - 284 King Street E
Toronto, Ontario
Brand new Bauhaus Condo 1 Bedroom + Den, thoughtfully designed for modern urban living. Enjoy a great, unobstructed panoramic view. Bright and airy with extra wide windows, professionally installed blinds, and wood flooring throughout. The open concept layout includes a versatile den ideal for a home office, a spacious living area, and a walkout to a private balcony for relaxing or entertaining. The modern kitchen features stainless steel appliances, quartz counter tops, and sleek cabinetry, while in-suite laundry adds everyday convenience. Residents enjoy 24 hour concierge service and premium amenities including a fitness center, party room, lounge, and outdoor terrace with a children's play area. Located in the heart of the King East/St. Lawrence Market Neighbourhood, steps to TTC, the Financial District, dining, shopping, cafes and universities, with a exceptional Walk and Transit Score of 99. Tenant to pay Hydro, and Heat Pump rental separately. (id:61852)
Homelife/response Realty Inc.
101 - 18 Concorde Place
Toronto, Ontario
Welcome to The Courtyards of Concorde Place, a private, luxury enclave in the heart of Don Mills. This sun-filled corner 2 bedroom + den, 2 bathroom suite offers approximately 1,550 sq. ft. and is tucked away in a quiet corridor with only six suites. Enjoy the rare convenience of same-level parking with step-in access-no elevator required. The spacious kitchen and dining area overlook a serene ravine, while the living room features a gas fireplace and walkout to a balcony with gas BBQ hookup. French doors open to a versatile den/home office. The primary bedroom accommodates a king-size bed and includes two closets and a 4-piece ensuite; the second bedroom offers a double closet. New engineered hardwood flooring throughout-no carpet. Personal in suite alarm system. Outstanding resort-style amenities include a saline pool and whirlpool, fitness centre, 24-hour concierge, guest suite, rooftop terrace, tennis court, and fenced dog run, bike storage, garden plots available, library, billiard room, private garden area with fish pond. Steps to Shops at Don Mills, TTC at the door with express service downtown. Parking: #1-52 (same level) | Locker: UC Level #66 |Pet-Friendly Building. Welcome Home! (id:61852)
Keller Williams Referred Urban Realty
12068 Mccowan Road
Whitchurch-Stouffville, Ontario
Iconic Masterpiece Ready for Your Vision. An extraordinary opportunity awaits on this sprawling 48.4-acre property to a partially built, 20,000 sq ft unfinished architectural estate home that offers the rare chance to bring your dream residence to life from the ground up. Currently in the pre-drywall phase, this remarkable structure provides the perfect blank canvas to finish and customize every detail to your exact taste. Designed with timeless grandeur in mind, the homes exterior showcases a full stone facade, a stately front porch with a dramatic arched entryway, and large pillars that create an unmistakable sense of arrival. Inside, a spectacular main floor foyer with soaring ceilings sets the tone for the scale and elegance planned throughout the home. The layout includes 8 expansive bedrooms, with most ensuites roughed-in for heated flooring. The future primary suite is designed as a true sanctuary featuring a private walkout terrace, his & hers walk-in closets, and space for an oversized spa-like ensuite. A covered walkout deck from the main floor, a walkout to 1 of 2 triple garages, and thoughtfully planned sightlines add to the homes exceptional flow and function. With residential and commercial zoning, the estate opens the door to a variety of uses whether you envision a luxurious private residence, a family compound, or a live-work lifestyle property with unmatched land value. From the elegant stonework to the expansive footprint, the structure is in place what remains is the opportunity to shape it into something truly iconic. Seize the rare chance to complete a grand estate tailored entirely to your vision. Severance possibility. (id:61852)
Slavens & Associates Real Estate Inc.
A719 - 30 Upper Mall Way
Vaughan, Ontario
Welcome to the brand-new Promenade Park Towers - one of Vaughan's most anticipated residences, offering direct indoor access to Promenade Shopping Centre and endless surrounding amenities. This 1+den suite boasts 620 sq. ft. of thoughtfully designed open-concept living, complete with a spacious northwest-facing balcony for evening sun and sky views. The kitchen features granite counters, a centre island, stainless steel appliances and sleek European-style cabinetry. Residents enjoy world-class amenities including 24-hour concierge, half-acre outdoor green roof terrace, Zen fitness + yoga studio, party room, private dining w/ full catering kitchen, indoor/outdoor children's play zones, study and cyber lounges, sports lounge, billiards, media/game room, card room, golf simulator, guest suites and more. Steps to Promenade Mall, VIVA rapid transit, parks, nature trails, community centre, schools, restaurants, grocery, entertainment, and nearby plazas. (id:61852)
Slavens & Associates Real Estate Inc.
Th117 - 90 Stadium Road
Toronto, Ontario
6 MONTH LEASE for FULLY FURNISHED Luxurious Lakeside Living in this stunning 2 Storey Executive Style Town Home Condo. Spacious open concept living room, dining room and large kitchen with centre island on the main level and sleeping privacy in the 2 Bedroom upper level. Large Prime Bedroom with a stunning, huge Walk-In Closet with Organizers for the Fashion Conscious among us. Overlooks Greenspace and Marina for the National Yacht Club. Second Bedroom overlooks the same greenspace and has his/hers closets with organizers. Open Concept Den upstairs overlooks the interior courtyard garden for a Zen moment in your busy work from home day! Ensuite Laundry pair in a separate laundry closet in the 2nd bathroom. The Martin Goodman Trail is steps outside your private entrance for the active minded enthusiasts - indulge your cycling, running, walking pleasure. Coronation Park, The CNE and Ontario Place nearby to the West, The Financial District to the East. TTC streetcars a block away - access North, West, East to Union Station. Billy Bishop Toronto Island Airport flies to major North East Seaboard hubs for the travelling executive (Montreal, Ottawa, Halifax, Windsor, NY, Boston, Chicago and more). Book your showing today! (id:61852)
Royal LePage Terrequity Realty
Lot 6 - 291 Olive Avenue N
Oshawa, Ontario
Welcome to 293 Olive Avenue, a well-maintained legal triplex located in Oshawa's high-demand Central community. This property is perfect for investors or house-hackers looking for positive cash flow and strong long-term appreciation potential. Key Features Three Separate Units - Ideal mix of 1- and 2-bedroom suites to attract quality tenants Separate Entrances & Utilities - Privacy and convenience for each tenant Updated Interiors - Bright kitchens, modern flooring, and neutral finishes On-site Parking - Enough for multiple vehicles Turn key Investment - Tenanted, and one unit is vacant. Income Potential With Oshawa's rental demand at an all-time high, this property offers strong monthly rental income and room to grow. Whether you choose to live in one unit and rent the others, or rent all three for maximum return, this is a cash-flowing asset from day one Location Highlights Central Oshawa - Close to downtown, shopping, restaurants, and parks Steps to transit, quick access to 401 for commuters Near Ontario Tech University, Durham College, and major employers - consistent rental demand Walking distance to schools and community amenities Why Invest Here? Oshawa is one of the fastest-growing cities in Durham Region, attracting students, young professionals, and families. Properties like this are in short supply, making this an ideal opportunity to secure a high-yield multi-unit investment with potential for long-term appreciation. Perfect For: Investors seeking stable monthly cash flow First-time buyers looking to offset mortgage costs with rental income Extended families wanting separate spaces under one roof (id:61852)
Sutton Group - Summit Realty Inc.
293 Olive Avenue
Oshawa, Ontario
Welcome to 293 Olive Avenue, a well-maintained legal triplex located in Oshawa's high-demand Central community. This property is perfect for investors or house-hackers looking for positive cash flow and strong long-term appreciation potential. Key Features Three Separate Units 2-bedroom suites to attract quality tenants Separate Entrances & Utilities - Privacy and convenience for each tenant Updated Interiors - Bright kitchens, modern flooring, and neutral finishes On-site Parking - Enough for multiple vehicles Turnkey Investment - Tenanted, and one unit is vacant. Income Potential With Oshawa's rental demand at an all-time high, this property offers strong monthly rental income and room to grow. Whether you choose to live in one unit and rent the others, or rentall three for maximum return, this is a cash-flowing asset from day one Location Highlights Central Oshawa - Close to downtown, shopping, restaurants, and parks Steps to transit, quick access to 401 for commuters Near Ontario Tech University, Durham College, and major employers - consistent rental demand Walking distance to schools and community amenities Why Invest Here?Oshawa is one of the fastest-growing cities in Durham Region, attracting students, youngprofessionals, and families. Properties like this are in short supply, making this an idealopportunity to secure a high-yield multi-unit investment with potential for long-termappreciation. Perfect For: Investors seeking stable monthly cash flow First-time buyers looking to offset mortgage costs with rental income Extended families wanting separate spaces under one roof (id:61852)
Sutton Group - Summit Realty Inc.
Th117 - 90 Stadium Road
Toronto, Ontario
ONE YEAR LEASE for FULLY FURNISHED Luxurious Lakeside Living in this stunning 2 Storey Executive Style Town Home Condo. Spacious open concept living room, dining room and large kitchen with centre island on the main level and sleeping privacy in the 2 Bedroom upper level. Large Prime Bedroom with a stunning, huge Walk-In Closet with Organizers for the Fashion Conscious among us. Overlooks Greenspace and Marina for the National Yacht Club. Second Bedroom overlooks the same greenspace and has his/hers closets with organizers. Open Concept Den upstairs overlooks the interior courtyard garden for a Zen moment in your busy work from home day! Ensuite Laundry pair in a separate laundry closet in the 2nd bathroom. The Martin Goodman Trail is steps outside your private entrance for the active minded enthusiasts - indulge your cycling, running, walking pleasure. Coronation Park, The CNE and Ontario Place nearby to the West, The Financial District to the East. TTC streetcars a block away - access North, West, East to Union Station. Billy Bishop Toronto Island Airport flies to major North East Seaboard hubs for the travelling executive (Montreal, Ottawa, Halifax, Windsor, NY, Boston, Chicago and more). Book your showing today! (id:61852)
Royal LePage Terrequity Realty
7 - 22625 Loyalist Pky Parkway
Quinte West, Ontario
Welcome to well maintained Home with Waterfront living on the edge of Bay of quinte. This immaculate 4-bedroom, 2-bathroom home is perfect for families seeking comfort, convenience, and tranquility in a quiet neighborhood plus an extra oversized loft with plenty of room for even more sleeping and storage.Direct step out to the backyard gives a beautiful view of Bay of Quinte lake. Enjoyment starts with boating, fishing, swimming and other water activities. Easy drive to beaches, wineries in Prince Edward County. Extra space to park your boat,canoe and dock. Relax and Enjoy the direct view and access of the lake from the dining and Living room. New Roof, New Electrical baseboards for heat (No oil heating).This home offers unmatched convenience with easy access to Hwy 401, Located Near to Park, Schools, and Local Amenities Walmart,Canadian Forces Base(CFB). This move-in-ready Waterfront property is a rare opportunity that you are looking for. Don't miss out, book your showing today (id:61852)
Century 21 People's Choice Realty Inc.
71 Shadeland Crescent
Kitchener, Ontario
Welcome to 71 Shadeland Crescent, a beautifully maintained home tucked away on a quiet, family-friendly crescent in one of Kitchener's most desirable neighbourhoods. From the moment you arrive, pride of ownership is unmistakable, creating an inviting first impression that immediately feels like home. Step inside to a warm and welcoming interior filled with natural light, where a thoughtfully designed layout makes everyday living effortless. The main level features spacious living and dining areas with a seamless flow, ideal for both family life and entertaining. The kitchen sits at the heart of the home, featuring ample cabinetry and generous workspace, keeping you connected to every moment. Upstairs, generous sized bedrooms provide room to grow, relax, and recharge, while the finished basement adds versatile living space. Perfect for a rec room, home office, gym, play area or potential in-law suite with walk-out access. Out back, the private backyard is your own peaceful escape, perfect for summer barbecues, morning coffee, or evenings spent unwinding with family and friends. Conveniently located near schools, parks, shopping, and major commuter routes, this home offers the perfect balance of comfort, convenience, and lifestyle. A fantastic move in ready opportunity to settle into a well established neighbourhood. You don't want to miss your chance to call this one home. Furnace and Air Conditioner (2021), Fitted Bath Tub Enclosure (2020) & Roof (2015) (id:61852)
RE/MAX Twin City Realty Inc.
