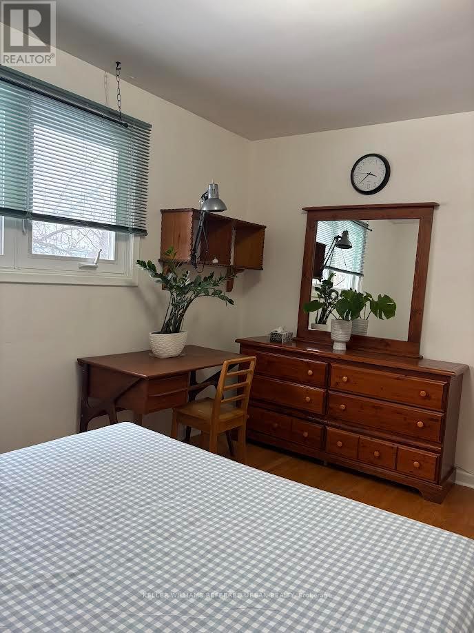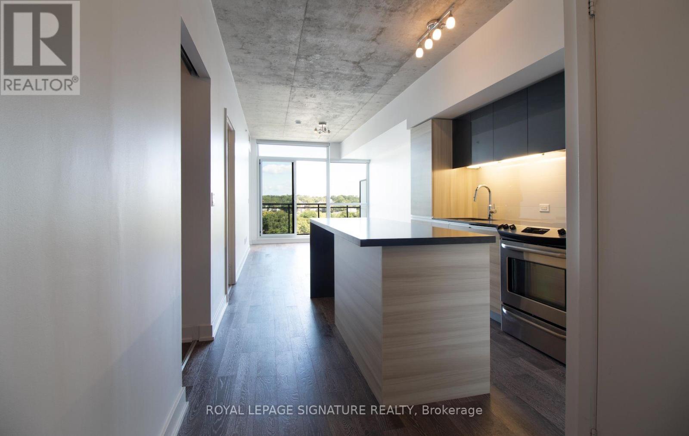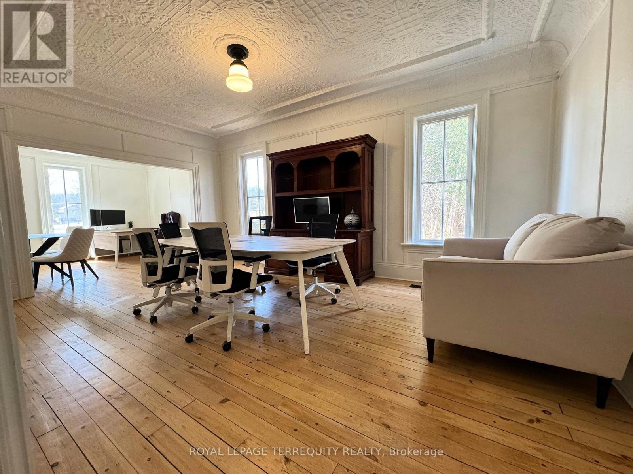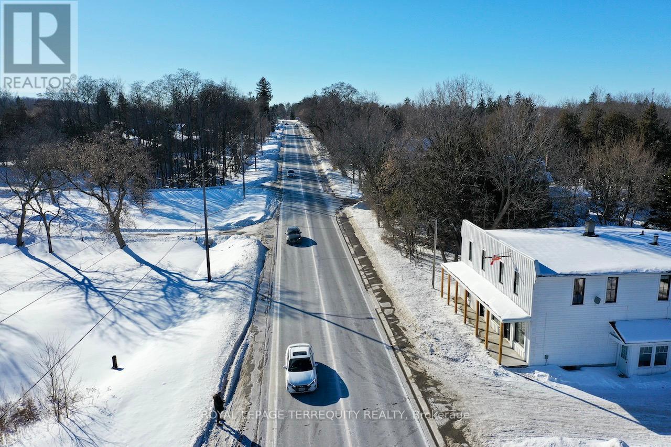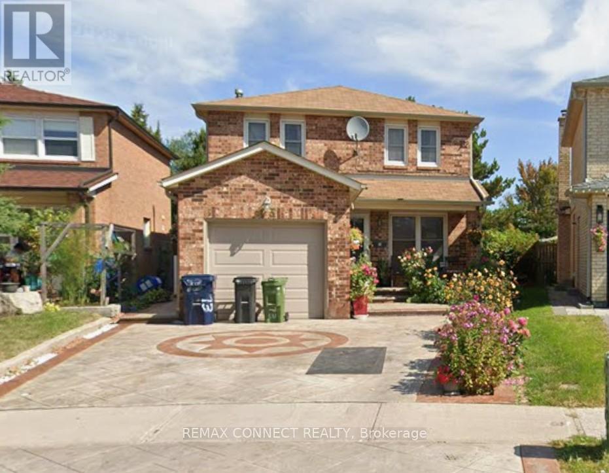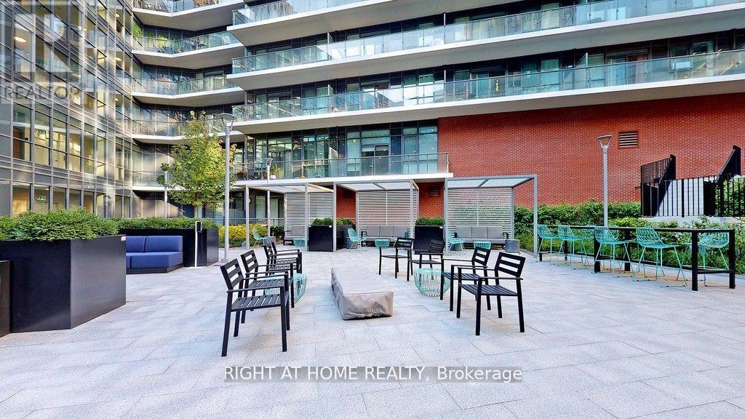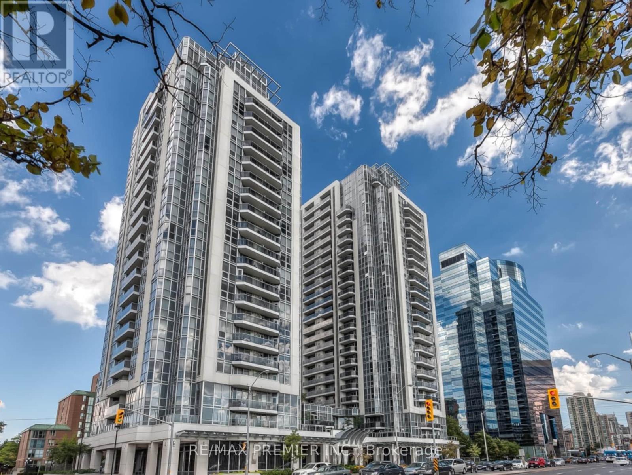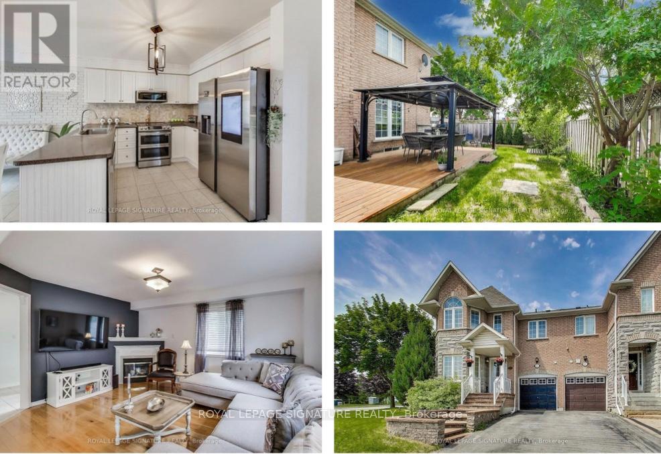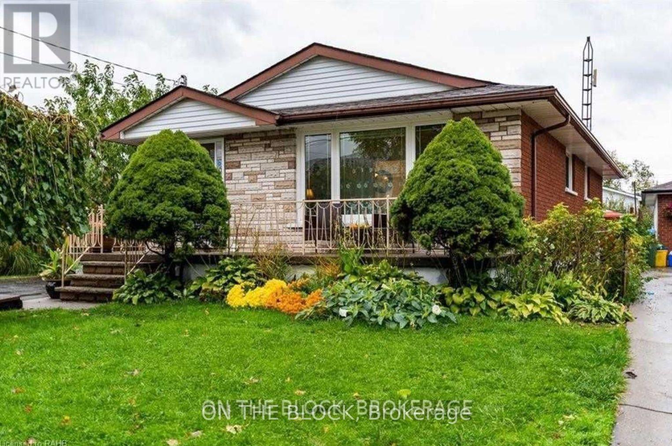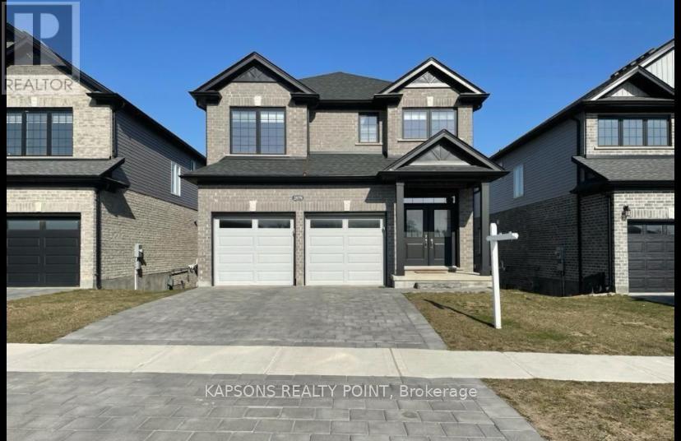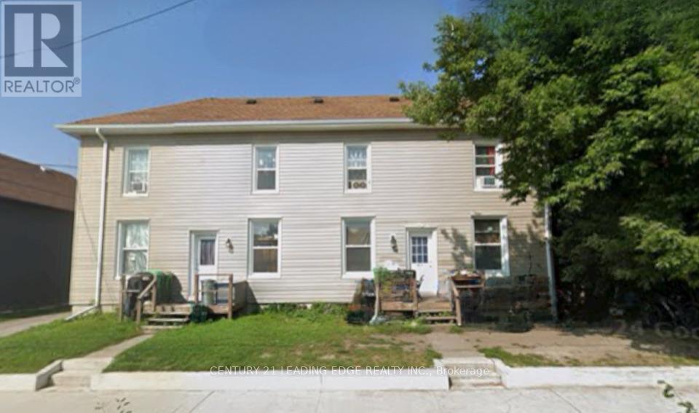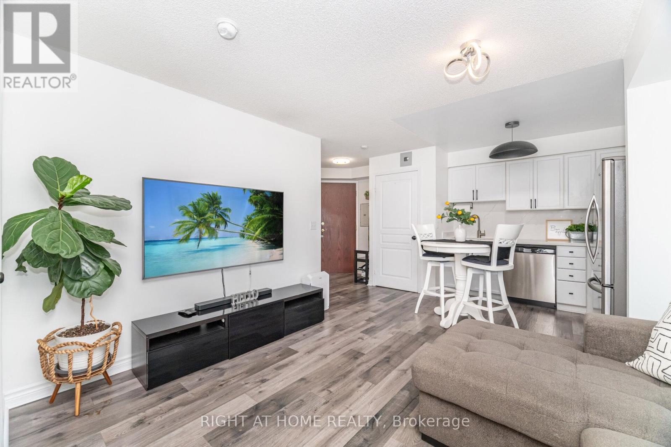Room - 140 Rodda Boulevard
Toronto, Ontario
Single Occupancy for FEMALE students or Professionals. Room in a home is Move-in ready, washroom shared with 3 tenants.*Very close to Centennial College Morningside ( 1.6 kms away) and University of Toronto Scarborough (2.1 kms away) and soon to open U of T Scarborough Academy of Medicine and Integrated Health (1.7 kms away)*Walking distance (4 minutes away) to north and southbound bus stops*Walking distance (6 to 8 minutes away) to shops: No Frills, Food Basics, Shopper's Drug Mart, Dollarama, Tim Horton's, McDonald's, Bulk Barn and many more, banks, and restaurants* 1.7 kms away to Pan Am Sports Centre *Walking distance (10 minutes away) to Morningside Park*Shared kitchen, dining and living rooms with the landlord*Full access to a shared kitchen equipped with appliances and cookware *One parking space available at extra cost $100/month. *All utilities are included in cost of rent* *Absolutely NO PETS/ NO SMOKING, NO VAPING / NO ALCOHOL/ NO OVERNIGHT GUESTS (id:61852)
Keller Williams Referred Urban Realty
1004 - 1190 Dundas Street E
Toronto, Ontario
Modern 2 bed + 1 bath suite at The Carlaw in the heart of Leslieville. Bright open-concept layout with floor-to-ceiling windows, contemporary finishes, and a west-facing view. Sleek kitchen with integrated appliances and quartz counters. Spacious bedroom, large closet, and an oversized laundry/storage room. Private balcony with gas line for BBQs. Enjoy 24/7 concierge,gym, rooftop terrace, party rooms, and direct access to Crow's Theatre. Steps to Queen East cafés, shops, parks, and transit. (id:61852)
Royal LePage Signature Realty
W1-W4 - 132 Highway 7
Pickering, Ontario
Newly renovated high exposure historic landmark building with professional tenant mix situated just east of York Durham Line in the quaint hamlet of Green River immediately on Highway 7 (formerly known as the Saunders Book Store). Conveniently located just east of Markham along the north west border of Rural Pickering. Ideally suited for office or similar use. Suites/ offices range from 136 - 874SF. See floor layout plan showing main and upper floors. W1, W2, W3, W4, and W7 are available. W4 offers a build to suite option. W7 has a walk-out wood deck overlooking the rear of the building. W1, W2, W3, and/ or W4 can make for a sizeable office suite (874SF) with its own boardroom. Two common washrooms and a kitchenette are present. Each unit comes with its own designated parking(s). Utilities (gas/ water/ hydro) are included. All suites with the exception of W4 are ready for immediate occupancy. The interior of the building impresses with period correct materials throughout. Finishes include mosaic tilework, hardwood, high baseboards, crown mouldings, ornate trimwork, coffered/ tin ceilings, oversized vertical sliding slash styled windows that crank open, exposed wood, brickwork, and more. All office are sizeable, bright, and airy with ample separation from neighbouring suites. Office furniture can form part of the lease subject to availability. (id:61852)
Royal LePage Terrequity Realty
W7 - 132 Highway 7
Pickering, Ontario
Newly renovated high exposure historic landmark building with professional tenant mix situated just east of York Durham Line in the quaint hamlet of Green River immediately on Highway 7 (formerly known as the Saunders Book Store). Conveniently located just east of Markham along the north west border of Rural Pickering. Ideally suited for office or similar use. Suites/ offices range from 136 - 874SF. See floor layout plan showing main and upper floors. W1, W2, W3, W4, and W7 are available. W4 offers a build to suite option. W7 has a walk-out wood deck overlooking the rear of the building. W1, W2, W3, and/ or W4 can make for a sizeable office suite (874SF) with its own boardroom. Two common washrooms and a kitchenette are present. Each unit comes with its own designated parking(s). Utilities (gas/ water/ hydro) are included. All suites with the exception of W4 are ready for immediate occupancy. The interior of the building impresses with period correct materials throughout. Finishes include mosaic tilework, hardwood, high baseboards, crown mouldings, ornate trimwork, coffered/ tin ceilings, oversized vertical sliding slash styled windows that crank open, exposed wood, brickwork, and more. All office are sizeable, bright, and airy with ample separation from neighbouring suites. Office furniture can form part of the lease subject to availability. (id:61852)
Royal LePage Terrequity Realty
Lower - 73 Carisbrooke Square
Toronto, Ontario
Location, Location, Location. This charming fully furnished 2 Bedroom, 1 Bath basement apartment offers an ideal blend of comfort and convenience, with easy access to Transit, Hwy 401, shopping and the convenience of a short 15-minute single bus ride along Morningside to University of Toronto Scarborough campus and Centennial College. This fully furnished unit features a separate private entrance with laminate and ceramic flooring throughout, two private lockable bedrooms and one driveway parking spot. Laundry facilities are shared with landlord who lives on main level. *** "Students Welcomed" ***Convenient Scarborough location, Wireless Internet included, tenants will be responsible for 40% of utilities, no smoking, no pets. (id:61852)
RE/MAX Connect Realty
207 - 38 Iannuzzi Street S
Toronto, Ontario
Client RemarksFortune At York, Bright, Spacious And Very Practical Layout. Modern Kit With Extra Long Cabinet, Stone Counter Top & Centre Island. Floor To Ceiling Window In Living/Dining. Light Underneath Cabinet.24Hr Security. Close To Waterfront, Parks, Loblaws, Tim Horton, Starbucks. Residents will appreciate the luxurious building amenities and the unbeatable convenience of being just steps away from public transit. Don't miss out on this exceptional opportunity for comfortable and convenient condo living. (id:61852)
Right At Home Realty
1808 - 5793 Yonge Street
Toronto, Ontario
Freshly Painted And Brand New Flooring Throughout. Luxury Building, Ideal And Spacious 2 Bedrooms & 2 Bathrooms Layout. Facing Yonge Street. Sub-Way Station Is Just a few min walk. Bright South West Unit W/ Unobstructed Sunny City View. One Of The Best Built & Managed Condo Buildings Setting On The Most Convenient Location At Yonge & Finch In North York. High Level Unit With Great Layout, Unobstructed View, Sun-Filled, & Well Maintained. Don't Miss - immediate occupancy. (id:61852)
RE/MAX Premier Inc.
65 Red River Crescent
Newmarket, Ontario
Welcome to 65 Red River Crescent - Where Comfort Meets Charm This beautiful, move-in-ready corner unit freehold townhouse feels just like a semi and offers nearly 2,850 sq. ft. of living space designed with both style and functionality in mind. With3spacious bedrooms and 3 bathrooms-including a private ensuite in the primary-you'll have all the room you need for family life, guests, or simply spreading out and relaxing. The second-floor laundry makes everyday living a little more convenient (and laundry a little less of a chore!), while hardwood floors throughout the main and upper levels add warmth and elegance at every step. The sun-filled, eat-in kitchen is a true highlight, featuring large windows and brand-new stainless steel appliances-perfect for family meals or your morning coffee. Step outside to your private backyard retreat, where you can unwind by the stone fire pit or enjoy peaceful summer evenings under the stars. Downstairs, the finished basement offers endless possibilities: a cozy family room, a guest suite, a home office, a kitchenette, storage space, and even a second fridge-ideal for entertaining or extra living flexibility. With a private driveway and built-in garage, there's room to park up to 3 vehicles. All of this is set in a welcoming, family-friendly neighborhood close to top-rated schools like Phoebe Gilman PS and Poplar Bank PS (with French Immersion). Plus, you're just minutes from shopping plazas, Costco, restaurants, cafés, Highway 404, and the Newmarket GO Bus Terminal. Come experience the warmth and comfort of 65 Red River Crescent-this could be the place you've been waiting to call home. (id:61852)
Royal LePage Signature Realty
Upper - 151 Nugent Drive
Hamilton, Ontario
Bungalow Main Floor In The Quiet, Family-Friendly Neighbourhood Of Kentley Available For Lease. Enjoy bright and Comfortable Living, Kitchen And Dining Spaces Including S/S Kitchen Appliances And A Fully Updated Bathroom. Outside, Find A Beautiful Shared Backyard Space With Many Fruit Trees. Enjoy The Convenience Of Having Easy Access To The Red Hill Valley Parkway And Qew Highways. Close To Wonderful Walking Trails, Supermarkets, Churches, Schools And More - Everything Is At Your Doorstep! (id:61852)
On The Block
21 - 2579 Sheffield Boulevard
London South, Ontario
Welcome to 2579 Sheffield Blvd, London, Ontario! This stunning detached home is nestled in the highly sought-after and family-friendly South U community of London. Boasting 4 spacious bedrooms and 2.5 luxurious bathrooms, this property offers both comfort and style. Step inside to a bright, open-concept main level featuring 9' ceilings, elegant pot lights, hardwood flooring, and a cozy fireplace that adds warmth and charm. The modern upgraded kitchen is a chef's delight, complete with quartz countertops, stainless steel appliances, and ample cabinetry - perfect for family gatherings and entertaining. A wood staircase with iron pickets leads to the upper level where spacious bedrooms and beautifully upgraded bathrooms await. The primary suite features a large walk-in closet and a spa-like ensuite with double sinks and quartz finishes. The walkout basement with 9' ceilings and large windows offers incredible potential - ideal for an in-law suite, recreation area, or future rental income opportunity. Outside, enjoy the double door entry, double car garage, and a beautifully designed exterior with great curb appeal. Located close to Highway 401, schools, shopping plazas, parks, and all major amenities, this home truly combines modern living with convenience. A perfect blend of luxury, functionality, and location - your dream home awaits at 2579 Sheffield Blvd! (id:61852)
Kapsons Realty Point
Shrine Realty Brokerage Ltd.
185-187 Bethune Street
Peterborough, Ontario
Self contained Purpose Built Four Plex. Two-1 Bedroom units on main level with access to basement. Two-2 Bedroom units on second level. Brick structure with vinyl siding covering. Plenty of Parking. Fully Tenanted with annual gross income of $59,200. Close to amenities, minutes walk distance to transit, grocery store, restaurants, waterfront, Trans Canada Trail and parks. Approx. 7 minutes drive the Regional Hospital. Recent area improvements by City include road, sidewalk and landscaping. Peterborough is the largest City in the Kawartha Region and serves as its major hub for business, education (Peterborough University), culture, healthcare within access to many lakes and water systems. Showings are by appointment only through brokerage office and require minimum of 24 hours notice. (id:61852)
Century 21 Leading Edge Realty Inc.
1211 - 2545 Erin Centre Boulevard
Mississauga, Ontario
Discover Your Dream Home At Parkway Place In Central Erin Mills! Nestled In The Highly Sought-After John Fraser And Aloysius Gonzaga Secondary School District, This Charming One-Bedroom Corner Unit Offers Stunning Southerly Views And An Abundance Of Natural Light.Step Out Onto Your Private Southeast-Facing Balcony And Soak In The Sunshine! Enjoy An Open-Concept Living Space That Features A Luxurious Soaker Tub, Along With The Convenience Of Ensuite Laundry. With Maintenance Fees That Cover Heat, Water, Hydro, And A/C, Your Living Experience Is Both Comfortable And Hassle-Free.Ideally Located Just Steps Away From Erin Mills Town Centre, Credit Valley Hospital, And Erin Meadows Community Centre & Library, You'll Find Everything You Need At Your Doorstep. Schools, Parks, Trails, Transit, Shopping, And Dining Options Are All Within Easy Reach.This Unit Boasts Numerous Upgrades, Including Laminate Flooring, Lights, Quartz Kitchen Countertops, Blinds, And A Refreshed Vanity In The Washroom. Dont Miss Out On This Fantastic Opportunity To Make Parkway Place Your New Home! (id:61852)
Right At Home Realty
