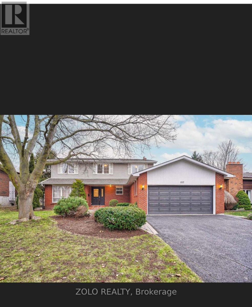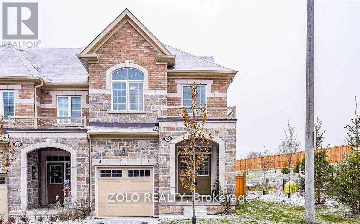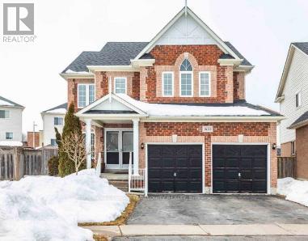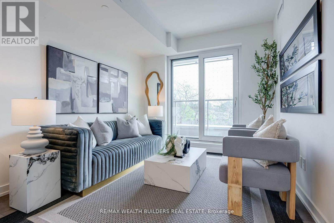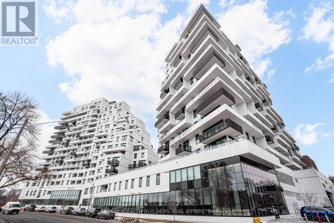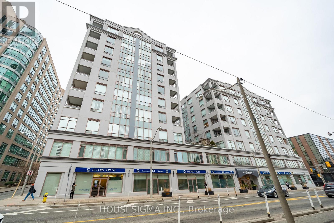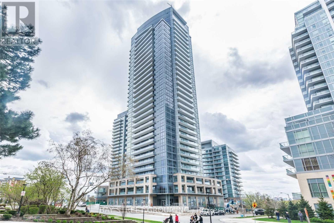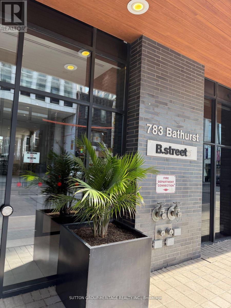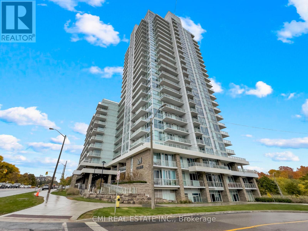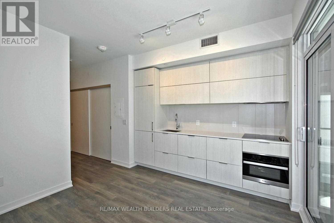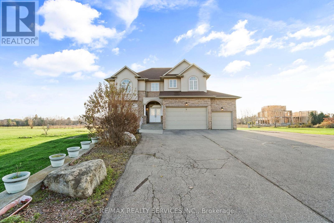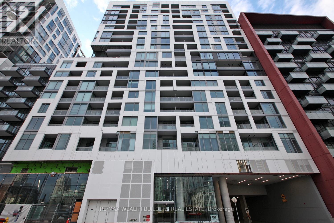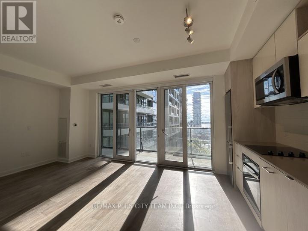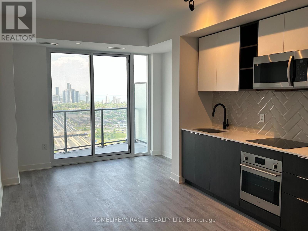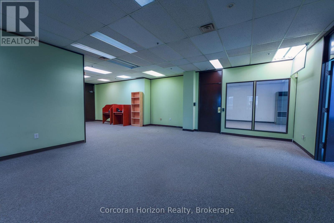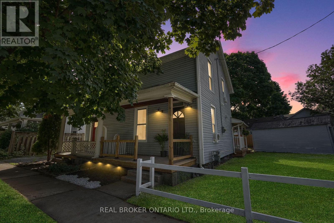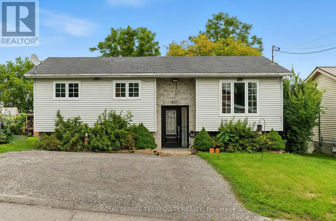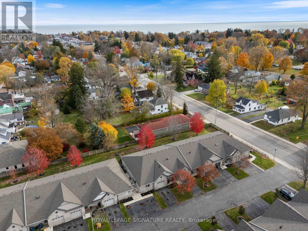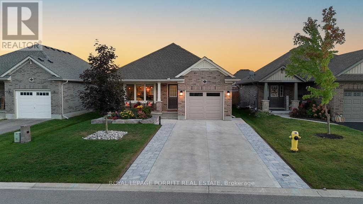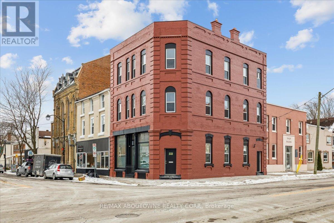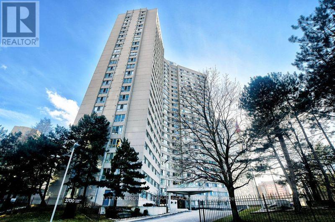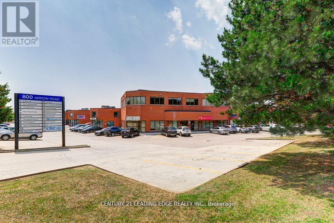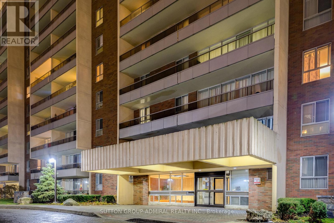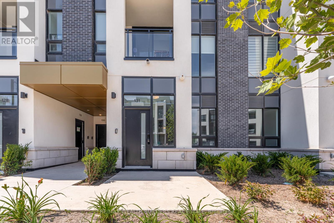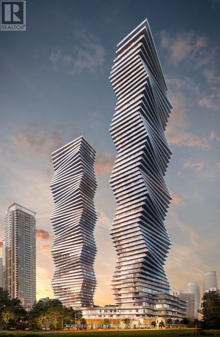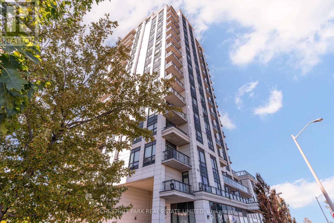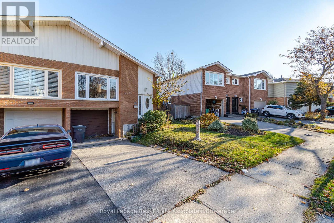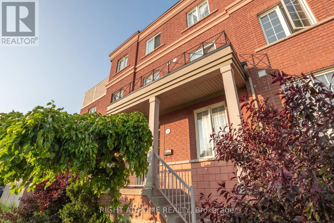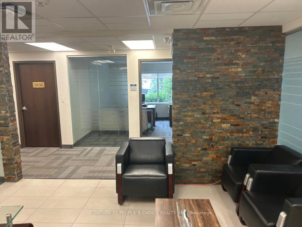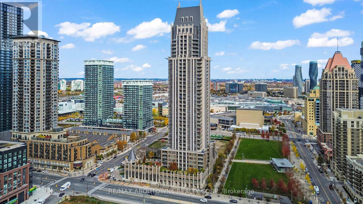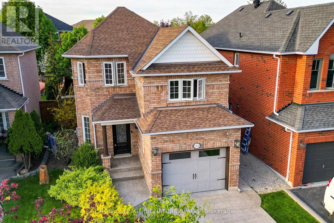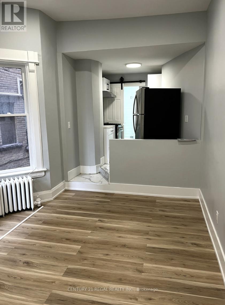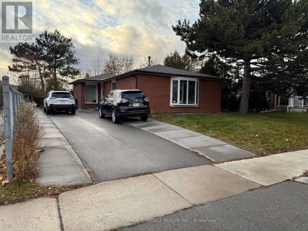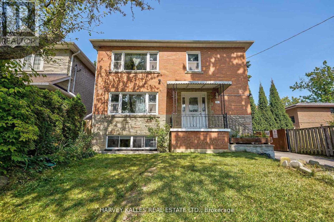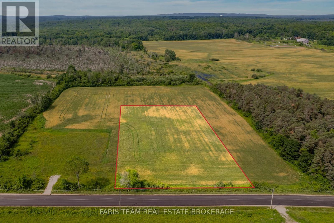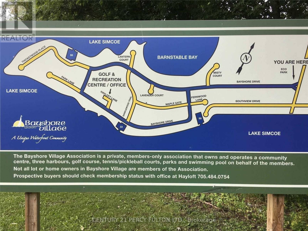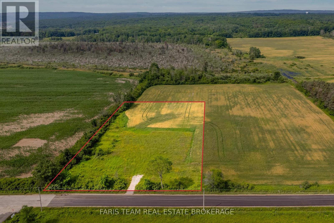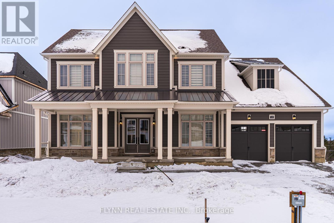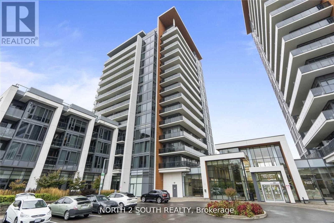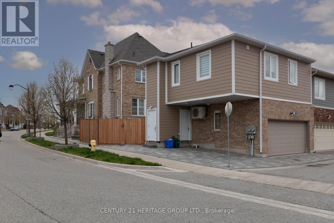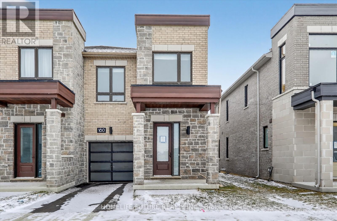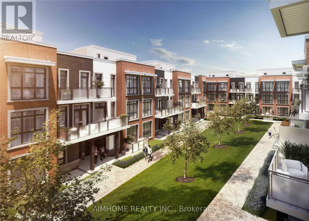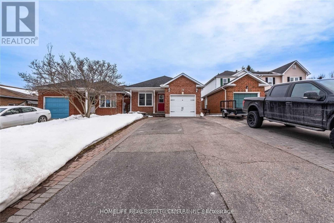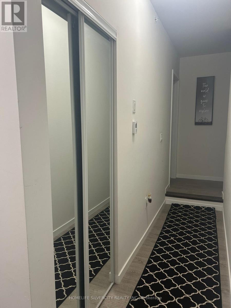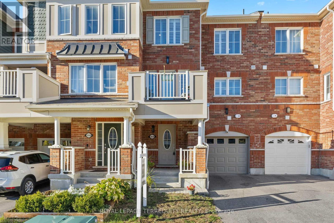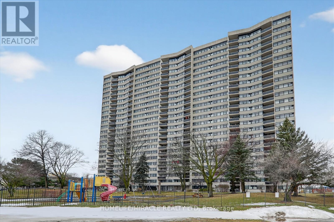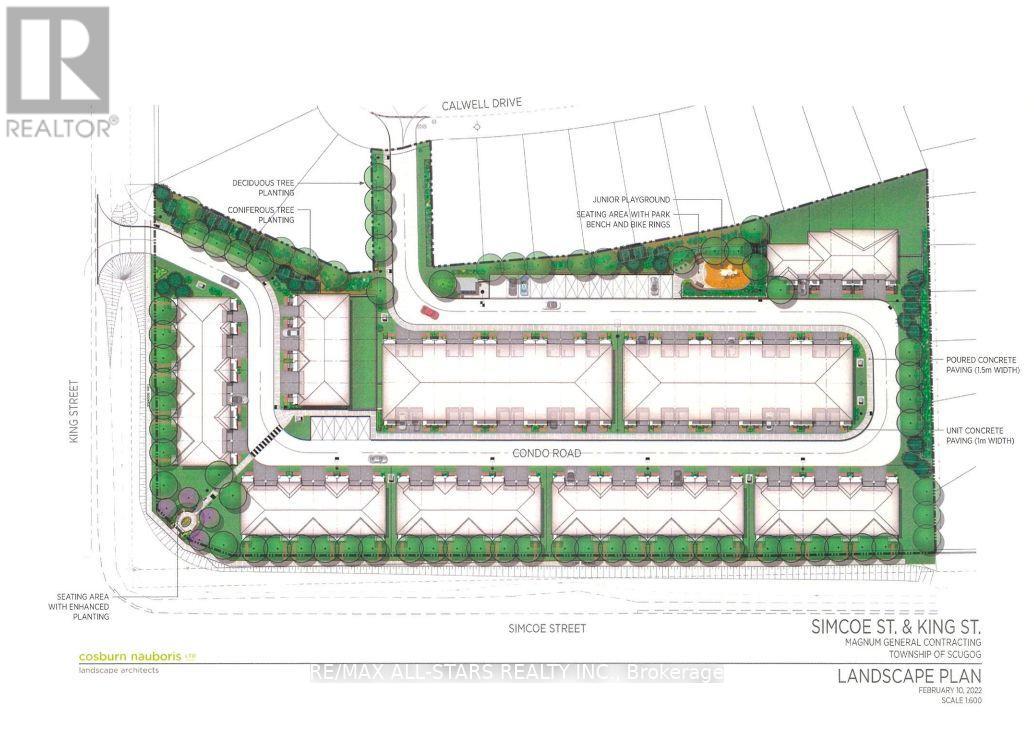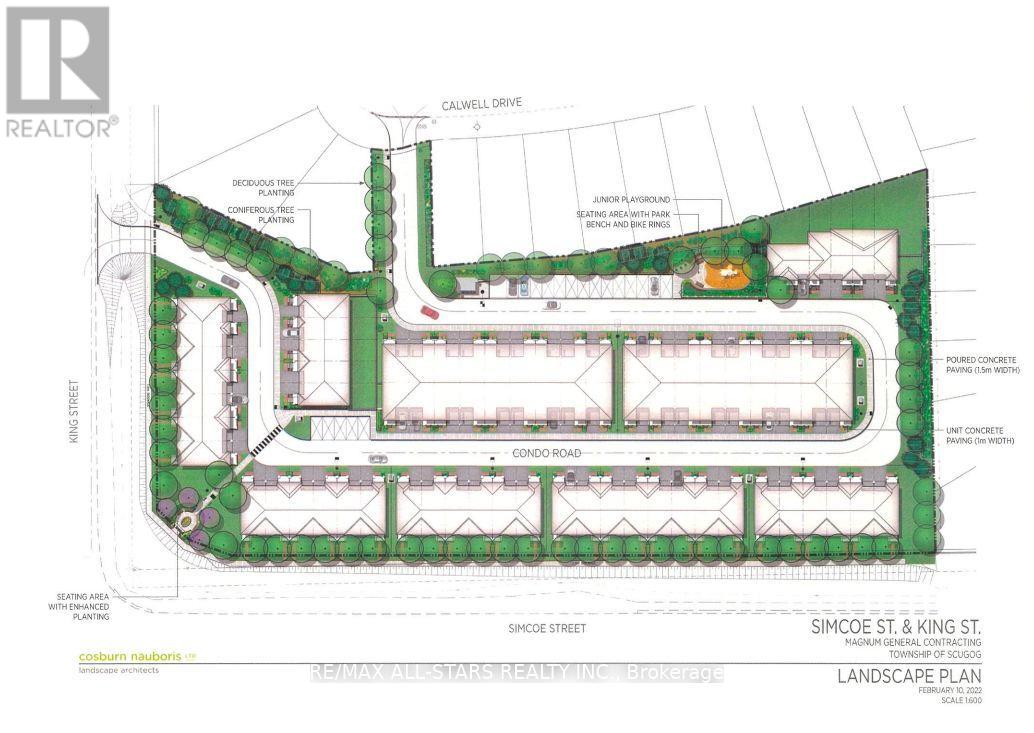107 Ramona Boulevard
Markham, Ontario
Luxurious, updated, home in an established, friendly, neighbourhood on premium, oversized south facing lot. Inviting front entranceway with welcoming porch. Very functional layout has room for everyone. Updated kitchen with premium built in range and pass-thru to Fam room. Fam room walks out to large 16 x 32 rear deck and private pool-sized rear yard which was recently prof landscaped, and is perfect for entertaining for family BBQs or a summer evening with friends. Primary BR has with large walk-in closet, and renovated ensuite bath with oversized shower. Large bedrooms upstairs with updated main bath. 4th BR currently used as office. Fully finished bsmt with large rec room , additional 3 pce bath, cold room/cantina, and 5th bedroom or office. Desirable location with excellent schools and parks, walking distance to unique Markham village. Mins to hospital, 407, Markville Mall. Ready to move right in, and enjoy years of care free living. (id:61852)
Zolo Realty
42 Brent Crescent
Clarington, Ontario
FULL HOUSE Well-maintained 4-bedroom, 3-bath corner townhome/semidetached home available for rent in Bowmanville's desirable neighbourhood. Functional, open-concept main level featuring hardwood flooring throughout living, dining, and family areas. Modern kitchen with island, gas range with built-in oven, Maytag dishwasher, and designer lighting fixtures. Unfinished basement offers a spacious recreation area, gym,extra storage. Private fenced backyard Minimal stairs throughout, making it ideal for families, working professionals. Covered Gazebo, and some Existing Furniture Items (Semi-Furnished) included. Quiet family-friendly neighbourhood close to all amenities. Located close to schools, parks, golf, hospital, rec centre, public transit, and major highways (401/418/407). (id:61852)
Dream House Real Estate Inc.
Unknown Address
,
Welcome to this beautiful North Oshawa home! This spacious 4+1 Beds + 5 Baths detached house sits on a fantastic pie-shaped lot, just steps away from both the elementary and high school-perfect for growing families. Enjoy a functional layout with 4 generous bedrooms, a bright open-concept family room. The main floor features a rare full 3-piece washroom. almost new hardwood flooring on the main and second levels. Basement is full separate entrance one bedroom 1 full washroom with kitchen and living room. (id:61852)
Royal LePage Terrequity Realty
444 - 150 Logan Avenue
Toronto, Ontario
Welcome To This Beautifully Maintained 2-Bedroom, 2-Bathroom Suite At Wonder Condos, Ideally Situated In The Heart Of Leslieville, One Of Toronto's Most Beloved Neighbourhoods. The Unit Features A Functional Split-Bedroom Layout, An Open-Concept Living Space, Sleek Modern Finishes, And A Private Terrace Perfect For Quiet Mornings Or Relaxed Evenings. Living Here Means Stepping Out Into A Community Known For Its Walkability, Charming Cafes, Independent Shops, Parks, And Laid-Back Atmosphere. Whether You're Grabbing Brunch On Queen East, Biking To The Beach, Or Simply Enjoying The Peaceful Residential Streets, Leslieville Offers A Rare Blend Of Urban Convenience And Neighbourhood Warmth. Wonder Condos Elevates That Lifestyle With Luxury Amenities Including 24-Hour Concierge, A Rooftop Lounge, Fitness Centre, Co-Working Space, And More. With Easy Access To Transit And The DVP, Everything You Need Is Right Here Quiet Comfort, Connected Living, And The Best Of The East End Just Outside Your Door. 1 Parking And 1 Locker Included! (id:61852)
RE/MAX Wealth Builders Real Estate
201 - 1050 Eastern Avenue
Toronto, Ontario
Be the first to live in this stunning, never-lived-in one bedroom plus den suite offering a functional layout and modern coastal living. Features include a sleek contemporary kitchen with B/I appliances, wide-plank laminate flooring throughout, ensuite laundry, upgraded primary washroom w/ shelving storage. The versatile den is perfect for a home office or guest space. Enjoy abundant natural light throughout the unit. Steps to the beach, parks, and the vibrant shops, cafés, and restaurants along Queen Street East, with TTC streetcar access right at your doorstep. Additional conveniences include secure bike storage, parcel lockers, tri-sort waste disposal, an urban forest, and an 8th-floor dog run. Don't miss this opportunity to live in one of Toronto's most exciting new communities where modern comfort meets coastal charm. (id:61852)
RE/MAX Wealth Builders Real Estate
414 - 980 Yonge Street
Toronto, Ontario
Renovated & impeccably maintained, this 760sq spacious 1 bedroom, 1 bathroom suite at the prestigious Ramsden in one of Toronto's most coveted neighbourhoods. Featuring 9 ft ceilings, floor to ceiling windows, pot-lights, brand new water resistance laminate flooring, a generously sized bedroom with walk-in closet, ample storge and a beautifully updated kitchen with brand new premium Stainless Steel appliances, the suite is designed for both comfort and entertaining. Ideally located between Yorkville, Rosedale and Summerhill, just steps to Rosedale Subway Station, Ramsden Park, boutique shopping, fine dining; Conveniently located newar the Yonge & Bloor corridor, with quick access to the DVP and downtown core; This elegant boutique building offers a 24-hr concierge, rooftop deck with BBQ and panoramic views, gym, party and billiard room, visitor parking and a hotel-style atmosphere and lobby. (id:61852)
Housesigma Inc.
2604 - 56 Forest Manor Road
Toronto, Ontario
Luxury condominium located in the highly sought-after and prestigious Emerald City community. This spacious and well-designed two-bedroom suite offers 757 sq. ft. of interior living space plus a generous 167 sq. ft. balcony, featuring unobstructed open southwest views that provide abundant natural light throughout. Boasting 9-foot ceilings and a functional layout, this unit is ideal for both comfortable living and entertaining. Enjoy unparalleled convenience with steps to the subway, direct access to shopping and dining at Fairview Mall, and minutes to major highways including the DVP, 401, and 404. Close to schools, parks, community centre, and all essential amenities. An exceptional opportunity to live in one of North York's most desirable condo communities. (id:61852)
Bay Street Group Inc.
814 - 783 Bathurst Street
Toronto, Ontario
Welcome to the B Street condos! 2 + 1 bedroom 2 storey condo, 1107 sq ft plus Three private terraces totaling 341 sq ft with east and west views of the Toronto skyline and the CN Tower. Enjoy the sunrise and the sunset! Floor to ceiling windows flood the home with light. The living room, dining room and kitchen flow together - great for entertaining. Both have walk-outs to generous size terraces - one with a barbeque for those summer cook outs. The kitchen has a centre island, quartz counters, stainless appliances. The primary bedroom, second bedroom and laundry are on the main floor. This 9 storey Boutique building has easy access to the cultural centres of the Annex and public transportation. The generous size locker is located in front of the parking spot and has steel doors. This building offers Media/internet lounge and underground bike storage. (id:61852)
Sutton Group-Heritage Realty Inc.
810 - 10 Deerlick Court
Toronto, Ontario
The Ravine at 1215 York Mills Rd - Modern 3-bedroom, 2-bath condo in the heart of North York's Parkwoods-Donalda community. Less than 2 years old, featuring a large balcony with breathtaking panoramic city views. Includes parking and locker.Upgraded throughout with a custom kitchen, quartz countertops, stylish backsplash, laminate flooring, blinds, and stainless steel appliances. Enjoy ensuite laundry and luxury building amenities including a 24-hour concierge, fitness centre, yoga studio, kids' playroom, outdoor lounge, and sun deck.Prime location - steps to the DVP, TTC, shops, and beautiful green spaces. (id:61852)
Cmi Real Estate Inc.
913 - 20 Richardson Street
Toronto, Ontario
Studio With 397 Sqf Of Living Space, Locker Included, Conveniently Located Lower Jarvis & Queens Quay Next To Loblaws, The Gardiner, Sugar Beach, Lawrence Market, The Distillery District, Amenities Incl Fitness Centre, Theatre Rm, Art/Craft Studio, Garden Prep Studio, Shared Tennis & Basketball Crt, Outdoor Zen Garden, Water Front Condo On Main Ttc Line Transit Score 96, Bike Score 94, Concierge Service, Huge Windows, Multiple Shops On Ground Floor (id:61852)
RE/MAX Wealth Builders Real Estate
5 Farina Drive
Brampton, Ontario
This impeccably built custom estate, set on a 2-acre lot in one of Castlemore's most prestigious courts, offers exceptional luxury and craftsmanship throughout. The main floor features soaring 10-ft ceilings, pot lights throughout, and an inviting, open-concept layout. The gourmet kitchen is a chef's dream, showcasing refined cabinetry, granite countertops, a sleek backsplash, and stainless-steel appliances. The upper level includes 4 spacious bedrooms, 4 bathrooms, an office, and a loft-providing an ideal blend of comfort and elegance. The finished walkout basement boasts 9-ft ceilings, 2 additional rooms, a media room and 3 bathrooms, offering a perfect space for extended family, guests, or multi-generational living. (id:61852)
RE/MAX Realty Services Inc.
1219e - 576 Front Street W
Toronto, Ontario
Beautiful and spacious, this large one-bedroom suite in the highly sought-after Minto Westside offers over 550 square feet of well-designed living space. The unit features a generous primary bedroom complete with a closet outfitted with built-in shelving. Enjoy stylish hardwood flooring throughout, built-in appliances, and upgraded kitchen finishes. (id:61852)
RE/MAX Wealth Builders Real Estate
1436 - 135 Lower Sherbourne Street
Toronto, Ontario
Heat, water and Internet are included! Experience vibrant downtown living at Time & Space Condos, ideally located at Front St E and Sherbourne. This spacious 3-bedroom, 2-bathroom suite features a smart, open-concept layout with no wasted space, 9-foot ceilings, modern laminate flooring throughout, and a private south-facing balcony offering stunning city and lake views. Enjoy a sleek and contemporary design perfect for comfortable urban living. Nestled in the heart of the St. Lawrence neighbourhood, you're just steps to the historic market, the Distillery District, waterfront trails, and everyday essentials like No Frills and Loblaws. Surrounded by some of Toronto's best restaurants, coffee shops, and boutique stores, everything you need is within walking distance. With TTC at your door and quick access to Union Station, the Financial District, George Brown College, DVP, and Gardiner Expressway, commuting is a breeze. (id:61852)
RE/MAX Plus City Team Inc.
3205 - 36 Zorra Street
Toronto, Ontario
This is a great opportunity to lease a well-designed unit on a higher floor level with clear, unobstructed views. The unit offers a comfortable and practical layout that is ideal for everyday living.It features 2 spacious bedrooms with plenty of closet space, 2 full bathrooms, and a den, which can be used as a home office or work-from-home space. The unit has vinyl flooring throughout and large windows that bring in lots of natural light. The kitchen includes modern cabinets with soft-close drawers, quartz countertops, a striking herringbone backsplash, and built-in stainless steel appliances. A stackable washer and dryer are also included.Enjoy your private balcony with open city and lake views.The building offers many great amenities, including a rooftop terrace with a pool, cabanas, and BBQs, an indoor lounge, fitness centre, party/meeting room, games room, 24-hour concierge, and a kids' area.The location is very convenient, with TTC at the doorstep, a short ride to Kipling Subway Station, and about 20 minutes to Union Station. Close to Sherway Gardens Mall, IKEA, Pearson Airport, major highways (Gardiner, QEW, 427, 401), and many shops, cafes, and restaurants.Move into a well-connected community that offers comfort, convenience, and great amenities. (id:61852)
Homelife/miracle Realty Ltd
303 - 200 James Street S
Hamilton, Ontario
Pristine professional office space available on James Street South, steps to St. Joseph's hospital! Short walk from Augusta Street, Plank, Ciao Bella, Coffee Run Co., Hamilton City Hall, Hunter Street GO Station, and so much more. Highly visible with ample James Street-facing signage opportunity. TMI includes all utilities and additional rent costs. Parking spaces available at additional cost. Can be combined with neighbouring units. Please view supplements for floor plans. Full list of units available in supplements as well. Contact us today to schedule your tour! (id:61852)
Corcoran Horizon Realty
8 Elizabeth Street
St. Catharines, Ontario
This beautifully renovated home offers a rare opportunity to own a fully updated property in one of St. Catharines' most desirable, family friendly neighbourhoods, and it is being sold fully furnished so you can move in and start enjoying it from day one. From the moment you arrive, you will appreciate the care and craftsmanship that went into transforming this home from top to bottom, with every element redone including new electrical, modern flooring throughout, a stylish open concept kitchen with a spacious island, and a spa inspired bathroom featuring elegant finishes and a glass enclosed shower. The main floor is open and inviting, perfect for both everyday living and entertaining guests, while the upstairs bedrooms provide peaceful, comfortable retreats with a cozy yet functional layout. Thoughtful touches continue outside with two enclosed porches that extend your living space year round, a charming patio seating area ideal for quiet mornings or evening wine, and a detached garage that offers valuable storage or workshop potential. The backyard is a blank canvas for outdoor enjoyment, whether you are looking to garden, play, or simply relax in your own private space. This home is tucked away on a quiet residential street yet remains incredibly convenient, just minutes from schools, shopping centres, restaurants, public transit, and highway access, and for weekend adventures you are a short drive to Niagara Falls and the region's many renowned wineries. With its modern upgrades, included furnishings, practical layout, and strong location, this move in ready home offers comfort, style, and long term value for buyers ready to make the most of it. (id:61852)
Real Broker Ontario Ltd.
211 William Street
Stirling-Rawdon, Ontario
Introducing 211 William St.! Welcome home! This spacious, upgraded 3 bedroom raised bungalow is located in the heart of Stirling's quaint village, yet quietly tucked in on an interior street. Many updates including light up mirror, tub surround, new shower head, toilet, tap fixtures, paint, cabinet door handles, TV feature wall with built-in electric fireplace, widened driveway, added door to laundry room, over range microwave, added 240V outlet for electric car charging. More interior features include-foyer sidelight window feature that filters additional sunlight to the upper level open plan. An entertainers delight in this bright living space. Ample kitchen cabinetry in timeless white with complimenting slate toned countertops. Stainless steel appliances and dishwasher. Kitchen island counter overlooks the spacious dining & living room. Amazing closet storage including the custom pantry. Ideal family living with 3 bedrooms on the main floor & 4 piece bath. Enjoy the deep soaker tub with armrests. The finished lower level has a spacious 4th bedroom and 2nd bathroom with large recreation room. This fully finished lower level offers a functional, brighter basement with this popular raised bungalow design. Coat closet is directly at the base of the stairs. Laundry & storage rooms here for your convenience. Relax and enjoy the wonderful views from the backyard elevated deck off the dining room. Overlook your fully fenced yard with fire pit area & unobstructed country sights. 2 heat pump furnaces provide efficient heating & cooling on the upper and lower floors. Welcome home to this charming country community celebrated for its lovely shops, entertaining theatre, recreation trails & close proximity to nature. 5G Rogers wireless internet available. Come and embrace country living at it's best. Act fast! (id:61852)
Royal LePage Terrequity Realty
16 - 800 Main Street
Norfolk, Ontario
Welcome to Unit 16 - 800 Main Street, Port Dover - enjoy a maintenance-free lifestyle in this premium end-unit bungalow offering 1,247 sq ft of beautifully finished main floor living space plus a fully finished basement. This move-in-ready home has been tastefully updated with modern colours, fixtures, and finishes throughout, creating an inviting and contemporary atmosphere. The spacious foyer provides convenient access from both the front door and the attached single-car garage. The stylish kitchen features stainless steel built-in appliances, granite countertops, a breakfast bar, centre island with matching quartz surface, and a pantry for added convenience. A separate dining room with elegant French doors and hardwood flooring offers the perfect setting for formal gatherings or entertaining family and friends. The bright and welcoming living room showcases hardwood floors, a striking floor-to-ceiling slate natural gas fireplace, and sliding doors leading to a private two-tiered 30' x 10' deck with a motorized awning and BBQ gas hook-up, ideal for relaxing or entertaining outdoors. The primary bedroom includes hardwood flooring, a walk-through double closet, in-suite laundry, and ensuite privileges to a luxurious 4-piece bath with a large glass walk-in shower. The fully finished basement expands the living space with a generous recreation room, cozy den, large bedroom,3-piece bath, versatile office (or potential third bedroom), and ample storage in the utility area. Nestled among mature trees and landscaped gardens, this peaceful location offers easy access to the scenic Lynn Valley Trail and is just minutes from Port Dover's downtown, beach, theatre, marina, shops, and restaurants. Experience the perfect blend of luxury, comfort, and convenience in one of Norfolk County's most desirable lakeside communities - this is Port Dover living at its finest. (id:61852)
Royal LePage Signature Realty
244 Wilson Avenue
Tillsonburg, Ontario
Discover 244 Wilson Ave, a HayHoe Home, in the Westmount School District A home that blends modern comfort with practical living. Offering 3 bedrooms and 2 bathrooms across 1,257 finished square feet. This property is designed for families, downsizers, first time homeowners who want space, style, and flexibility. A Spacious Primary with 3pc ensuite and Double Wide Closet The open main floor is highlighted by vaulted ceilings in the living area, giving the space a light and spacious feel. A convenient main floor laundry room simplifies daily routines, and the full unfinished basement is a blank canvas ready for your personal touch. Outside, recent improvements completed in 2024 and 2025 add to the appeal, including 11 privacy trees at the rear of the property and interlocking brick along the driveway. A fully fenced backyard with a generous 14' x 24' concrete patio provides the perfect setting for barbecues, play, or quiet evenings outdoors. The single car garage, finished with epoxy flooring, adds both function and durability. Tarion Warrenty Valid until April 2027 as per Tarion Schedule (id:61852)
Royal LePage Porritt Real Estate
1 - 68 Peel Street S
Norfolk, Ontario
Pristine ground floor commercial space directly fronting on to Peel Street. Approximately 500square feet, two rooms and a bathroom. Two big beautiful windows and a front door dedicated to the unit. It has been recently renovated. Minor modifications would be considered by the landlord if the tenant required any small interior changes to suit their business needs. Additional 250 square feet of storage available in the basement if needed. (id:61852)
RE/MAX Aboutowne Realty Corp.
609 - 3700 Kaneff Crescent
Mississauga, Ontario
Welcome To This Bright & Spacious 1 Bedroom + Den Unit In Prime Mississauga. Featuring A Large, Fully Functional 834 Sq Ft Layout W/ A Large Living Room, Solarium, Dining Room, Good Sized Primary Bedroom & Ensuite Locker. *Comes Complete W/1 Underground Parking Space* Close To All Amenities, Incl: Shops, Restaurants, Square One Shopping Centre, Transit, The New Upcoming Mississauga LRT, Parks, & Schools. Don't Miss This Spacious Gem! (id:61852)
Sutton Group-Admiral Realty Inc.
10 - Ground Floor - 800 Arrow Road
Toronto, Ontario
Ground Floor Professional Office Space With Private Entrance, Reception Area & Separate Offices. Approx 800 Sq Ft Bright, Spacious & Freshly Painted. Easy Access To Highways & Transit. Bright Office Space With Natural Light, Recently Renovated & Freshly Painted Throughout. Private Bathroom, Shared Kitchen. (id:61852)
Century 21 Leading Edge Realty Inc.
712 - 25 Four Winds Drive
Toronto, Ontario
Large 935 sq ft Condo near York University. Stop compromising on space! Bathed in natural light, the unit boasts a premium West exposure, ensuring your living space is flooded with warm afternoon sun and breathtaking "Golden Hour" sunset views every evening. The expansive layout features a large open-concept living and dining area perfect for entertaining, and two generously sized bedrooms. Nearby recreation center includes: indoor pool, a fully equipped gym, a sauna to unwind in after work, and 24-hour security for peace of mind. Location, Location, Location. Leave the car at home! You are steps away from the Finch West Subway Station and the new Finch West LRT, giving you rapid access to Downtown Toronto, York University, and Vaughan Metropolitan Centre. For drivers, Highways 400 and 407 are just minutes away. Whether you are a first-time buyer looking for room to grow, or an investor seeking a high-demand rental pocket near York U, this property checks every single box. (id:61852)
Sutton Group-Admiral Realty Inc.
131 - 3020 Trailside Drive
Oakville, Ontario
Stunning two-bedroom condo townhouse at Distrikt Trailside 2.0, available now and ideally located in the highly sought-after North Oakville community. Featuring direct access from the main street, this home offers over 888 sq. ft. of thoughtfully designed interior living space with an open, functional layout filled with abundant natural light. Enjoy spacious living with contemporary finishes, including 10-foot ceilings, quartz countertops, and modern stainless steel appliances. The expansive private backyard is perfect for summer BBQs, entertaining, or relaxing outdoors. Conveniently located with easy access to Highways 407 and 403, Oakville Trafalgar Memorial Hospital, shopping, grocery stores, entertainment, and more, this is an exceptional opportunity to live in one of Oakville's most desirable neighbourhoods. (id:61852)
RE/MAX Wealth Builders Real Estate
5404 - 3900 Confederation Parkway
Mississauga, Ontario
Stunning corner unit at the highly sought-after M-City community, featuring a rare 251 sq. ft. wraparound balcony. This bright and spacious 2-bedroom flex suite includes one parking space and one locker, and showcases smooth ceilings, high-quality flooring, and floor-to-ceiling windows throughout. Enjoy seamless indoor-outdoor living with walkouts to the balcony from both bedrooms and the living area. The modern open-concept kitchen is equipped with quartz countertops and built-in appliances. Both bedrooms feature mirrored closets and direct balcony access. The large enclosed flex room offers a window and sliding barn door-ideal as a home office or can potentially be used as a third bedroom. Unbeatable location just minutes from Square One Shopping Mall, public transit, GO Station, Highways 401 & 403, parks, schools, library, restaurants, Celebration Square, grocery stores, and more. (id:61852)
Homelife/miracle Realty Ltd
205 - 840 Queens Plate Drive
Toronto, Ontario
Experience upscale living in this modern and spacious 2-bedroom + den, 2-bathroom residence in Etobicoke's convenient Humberwood community. Encompassing over 1,000 sq. ft. of thoughtfully updated space, this bright condo features a desirable open-concept split plan layout, offering privacy between bedrooms while maintaining an airy flow. The gourmet kitchen is appointed with sleek stainless steel appliances and granite countertops, and the living area opens to coveted sweeping, unobstructed views of the lush Humber Arboretum - a rare blend of sophistication and tranquility. Enjoy sunsets and serenity from your expansive wraparound balcony with envious western exposure. The versatile den is ideal for a private office or spacious dining room, while premium conveniences include parking and a locker. Residents enjoy an array of upscale amenities, from the concierge to a stylish party room and lobby, as well as a well-appointed fitness centre, designed to complement a refined urban lifestyle. Perfectly positioned across from Woodbine Racetrack and the Great Canadian Casino, with Humber College North Campus just minutes away, the location balances vibrant energy with natural beauty. Effortless connectivity via Highway 427, GO transit and Toronto Pearson International Airport (YYZ) ensures exceptional convenience for both business and leisure travel. Nearby shopping, dining and everyday conveniences complete the picture of a dynamic and well-connected community. (id:61852)
Chestnut Park Real Estate Limited
3301 Tallmast Crescent
Mississauga, Ontario
Discover the perfect family home in Erin Mills to rent! These upper levels contain 3 good-sized bedrooms with one washroom, brand new engineered bedroom flooring, an open-concept living and dining area, galley kitchen with tons of counter space and a private laundry. Two parking spots available and the use of the large backyard. A standout feature is the prime lot with a green backyard oasis - no rear neighbors, just a lush forest view. Located near the University of Toronto Mississauga and within the catchment area of schools like Brookmede Public School, Erin Mills Middle School, and Erindale Secondary School. Enjoy easy access to parks, shopping, and the convenience of Pearson Airport, major highways (403, 401, 407), and the vibrant Square One Shopping Centre. (id:61852)
Royal LePage Real Estate Associates
3 Herzberg Gardens
Toronto, Ontario
***GREAT TURNKEY INVESTMENT OPPURTUNITY In Prime York University Location.*** Fully leased corner semi-detached property generating approximately $14,000 in gross monthly rent and $168,000 in gross annual income. Highly desirable location within walking distance to TTC and subway, offering strong and consistent rental demand. The property features 13 bedrooms and 2 kitchens, 2 laundry, including a walk-out basement with separate entrance, ideal for multi-tenant use. Well-maintained income property with solid cash flow and long-term investment potential. Close to York University, transit, shopping, and all essential amenities. (id:61852)
Right At Home Realty
5100 Dixie Road
Mississauga, Ontario
One of a kind lease opportunity in Mississauga's Northeast community. There are 5 private offices within the building, a lobby, waiting area, access to conference room and a kitchen. Property is facing Dixie Rd with great business exposure. Close access to Highways 401 and 403 facilitating easy commutes and client visits. Steps from major transit, boosting property and business accessibility. 24/7 security ensures a safe working environment. Ample free parking for clients. Building is professionally managed and All-inclusive rent covers utilities. (id:61852)
Century 21 People's Choice Realty Inc.
1609 - 388 Prince Of Wales Drive
Mississauga, Ontario
Daniel's Luxury "One Park Tower" in the Heart of Mississauga City Centre. A grand arched entrance with a welcoming courtyard sets the tone for sophistication and exclusivity. This elegant 1-bedroom plus den, 2-bathroom unit offers 9-foot ceilings, a spacious primary bedroom with a 4-piece ensuite, and a private wraparound balcony showcasing breathtaking city views. The stylish kitchen features stainless steel appliances, ample cabinetry, and an in-suite washer and dryer. Includes one parking space and one locker. Enjoy exceptional, resort-style amenities including an indoor pool and sauna, guest suites, a fully equipped fitness centre, virtual golf, party and games rooms, and a beautifully landscaped terrace with BBQs. Ideally situated steps from Square One, Sheridan College, restaurants, shops, Mississauga Transit, and the GO Bus. Two grocery stores-Food Basics and 24-hour Rabba-are just around the corner. (id:61852)
RE/MAX Aboutowne Realty Corp.
Main - 2129 Glenfield Road
Oakville, Ontario
Available for Lease Immediately - Stunning Renovated Home. Welcome to 2129 Glenfield Rd, a beautifully renovated 3-bedroom, 3-bathroom detached home located in the prestigious West Oak Trails community of Oakville. This exceptional property offers modern luxury, functional design, and an unbeatable location. Main Features: Bright, open-concept main floor with spacious living and dining areas. Chef's dream kitchen with custom dove-tailed cabinetry, large island, quartz countertops &premium appliances. Stylish barn door entry to the main floor laundry room. Cozy upper-level family room with gas fireplace. Luxurious primary suite with walk-in closet and a spa-like 5-piece ensuite featuring a soaker tub, double vanity, and custom glass shower with rain head and body jets. Two additional spacious bedrooms and another fully updated 4-piece bathroom Outdoor Oasis: Private backyard with a two-tiered interlocking patio and pergola - perfect for entertaining. Aggregate concrete driveway fits 3 cars. Epoxy-finished garage - a car lover's dream! Prime Location: ust steps to top-rated schools, parks, trails, and close to Oakville Trafalgar Hospital, shopping, GO Train, major highways, and more. A perfect blend of convenience and tranquility.- Utilities and Maintenance Responsibilities:Tenants are responsible for all utility costs. Utilities shall be divided as follows: 70%payable by the Main Unit tenant and 30% payable by the Basement Unit tenant.- Snow removal of the pathway, lawn maintenance, and placing garbage and recycling bins on thecurb weekly are shared responsibilities between both tenants. (id:61852)
Royal LePage Signature Realty
3b - 1502 King Street W
Toronto, Ontario
Spacious newly renovated 1 bedroom appartment, brand new appliances. Lots of natural light and tastefully designed finishes. Public transportation a few steps away makes it very convenient for quick and easy access to Downtown Toronto, it is also conveniently close to theGardiner Expy (id:61852)
Century 21 Regal Realty Inc.
28 Lynmont Road
Toronto, Ontario
Main floor only! Beautiful 3 Bedrooms 1 Full Washroom 2 Parkings upper-level unit in a quiet family-friendly neighbourhood. Hardwood floors, bright living room with pot lights, updated kitchen, private laundry, and separate entrance. Walking distance to Humber College, Etobicoke General Hospital, TTC, plazas, and upcoming LRT. Basement not Included Already Rented with Separate Entrance. Main floor tenants responsible for 60% of the utilities, lawn care & snow removal. (id:61852)
Century 21 People's Choice Realty Inc.
40 Dominion Road
Toronto, Ontario
Welcome to 40 Dominion Rd, an Incredible Rare Investment Opportunity Located South Of Lake Shore Blvd in the Heart of Long Branch. Steps away from the Long Branch GO Station, Marie Curtis Park, Trendy Shops and Major Highways with Direct access from Browns Line to Sherway Gardens, 427 and QEW/Gardiner. The Property Sits on a Very Large 45 x 150 ft Deep exterior Lot with an incredible Detached Double Garage complete with Electricity and Expansion Potential. This legal Triplex has 4 rentable units, including 2 very large 3-bedroom apartments on the 1st and 2nd floor, with an additional 2 lower units, each with 1 Bedroom and a large Kitchen/Living area. The Basement is complete with coin laundry and all windows are above grade. The unit has an excellent financial profile and a fantastic net operating income. If you are looking for a great return on investment with additional future upside Potential, Then Look no further, Your dream investment opportunity is here! **EXTRAS** This Property Also Qualifies For A 1290 sq ft Garden Suite Which Would Increase the Income and Value To The Owner. Property has a 4.5% cap rate. (id:61852)
Harvey Kalles Real Estate Ltd.
584 Curry Road
Penetanguishene, Ontario
Top 5 Reasons You Will Love This Property: 1) This generous 2-acre corner estate lot is fully cleared and ready to build, offering an exceptional opportunity in the highly desirable Midland Point area 2) The level property provides sweeping views of rolling farmland and forest, along with unforgettable sunsets in a serene natural setting 3) Enjoy direct access to nearby walking and biking trails that connect you to Tom McCullough Waterfront Park and Portage Park for effortless outdoor recreation 4) Just a short five-minute drive brings you to Midland and Penetanguishene, where marinas, charming shops, restaurants, and vibrant downtowns await 5) Surrounded by the scenic Georgian Bay shoreline, cultural attractions, and the iconic 30,000 Islands, offering peaceful country living with small-town charm. (id:61852)
Faris Team Real Estate Brokerage
81 Bayshore Drive
Ramara, Ontario
An incredible opportunity to build your dream home or cottage in this sought-after Bayshore Village Community. This premium vacant lot offers stunning views, breathtaking sunsets, and a peaceful lakeside setting. Enjoy exclusive access to year-round amenities including a clubhouse, private golf course, swimming pool, tennis courts, and 3 marinas. Just a short drive to Orillia and all local conveniences. An exceptional opportunity to create your own piece of paradise! Fully-serviced lot with snow removal, high-speed internet, satellite TV, underground hydro & phone, municipal water & sewer, and weekly garbage/green bin pickup. Only 10 mins to Brechin, 15 mins to Orillia & Casino Rama. (id:61852)
Century 21 Percy Fulton Ltd.
570 Curry Road
Penetanguishene, Ontario
Top 5 Reasons You Will Love This Property: 1) Discover 2.64-acres of fully cleared, level land, an ideal canvas for bringing your dream home to life with minimal site preparation 2) Enjoy sweeping vistas of rolling farmland and county forest, complemented by stunning sunset views that create a truly tranquil, natural backdrop 3) Located in the sought-after Midland Point area, this property offers exceptional privacy and serenity while remaining conveniently close to everyday amenities 4) Step directly onto nearby walking and biking trails that lead to Tom McCullough Waterfront Park and Portage Park, with Georgian Bay and the iconic 30,000 Islands just beyond 5) Only a 5-minute drive to Midland and Penetanguishene, where you'll find marinas, vibrant downtowns, boutique shopping, dining, historic charm, and a lively arts and culture scene. (id:61852)
Faris Team Real Estate Brokerage
13 Aldwinckle Avenue
Oro-Medonte, Ontario
This exceptional executive-style home offers a refined blend of luxury, space, and natural light throughout. The main living areas showcase a striking open concept design with soaring ceilings, oversized windows, and seamless flow between the kitchen, dining, and living spaces, creating an atmosphere that feels both grand and inviting. The kitchen is anchored by a substantial island and finished with premium cabinetry, sleek countertops, and high-end appliances, making it as functional as it is visually impressive. Architectural details, a statement staircase, and thoughtful finishes elevate the home well beyond standard builder construction.The primary suite delivers a true retreat experience, featuring an expansive layout, an oversized walk-in closet, and a spa-inspired ensuite with a freestanding soaker tub, glass-enclosed shower, and double vanity set against large windows that flood the space with natural light. Additional bedrooms are generously sized with clean, modern finishes and excellent closet space, offering flexibility for family living, guests, or home office use. Bathrooms throughout the home maintain the same high standard of design with contemporary fixtures and crisp, timeless materials.Outdoor living is equally impressive, with an elevated deck offering open views and a covered lower patio that extends usable space year-round. The exterior architecture combines modern siding with stonework for a polished, upscale appearance, while the setting provides privacy and a sense of openness rarely found in new construction communities. From the custom millwork to the carefully curated finishes, this property presents a rare opportunity to enjoy a luxury rental that feels distinctly owner-built, delivering comfort, sophistication, and exceptional design in every detail. (id:61852)
Flynn Real Estate Inc.
509a - 9608 Yonge Street
Richmond Hill, Ontario
Welcome To The Luxurious Grand Palace Condos, Extremely Rare 1300 Sq Ft Outdoor Terrace. Open Concept, Bright & Spacious 1307 Sq Ft Layout With 1330+ Sq ft Terrace & 2 Private Balconies. 2 Huge Bedrooms With 2 Full Baths. Beautifully Finished Full Size Kitchen, Dining & Living Area. Minutes To Richmond Hill GO Station, Hospital, Future TTC Subway Station. You Won't Miss Your Home With This Special And Rare Condo With Private Outdoor Terrace Larger Than Some Backyards. (id:61852)
North 2 South Realty
107 Lawrence Pilkington Avenue
Markham, Ontario
Detached 3-bedroom home on a premium corner in highly sought-after Cornell. Features hardwood flooring throughout main living areas & bedrooms, upgraded kitchen & baths and a finished basement with full bath & kitchenette; Ideal for in-laws or extended family. Detached garage with laneway access includes a fully equipped 2-bedroom coach house, perfect for extended family or tenants. Rare find offering versatility, privacy, and income potential. Steps to parks, schools, transit & more! (id:61852)
Century 21 Heritage Group Ltd.
180 Mumbai Drive
Markham, Ontario
Location! Location! Very Bright & Spacious Remington Townhome 2 Storey Luxury Townhome End Unit W/Unobstructed View In A Desirable And Well-Established Community, 3 Bedrooms 3 Bathrooms, W/Private Backyard. Bright & Spacious Open Concept Floor Plan, 9' Ceilings With Modern Design. Large Walk-In Closet. Large Windows For Each Room, Modern Kitchen With Island And Brand New-Upgraded Appliances. Large Primary Bedroom W/Large His & Hers Walk-In Closet. Finished Basmt 2Brms, Wrm, Kitchen & Separate Entrance From The Garage. Steps To Aaniin Community Centre, Markville Mall & Hwy7/407. Close To Lush Parklands, Cycling Trails, And Markham's Best Schools And Shopping. (id:61852)
Homelife/future Realty Inc.
17 - 9 Phelps Lane Crescent
Richmond Hill, Ontario
Bright And Spacious Brand New Stacked Modern Townhouse Near Yonge Street. 9Ft Ceilings With Pot Light Though Out, Large Floor To Ceiling Windows For Excellent Day Light And Open Concept Kitchen. Spacious Rooftop Terrace And Two Balconies On 2nd & 3rd Floors. Convenient And Quiet Location. Close To Parks, Shopping, Grocers, Restaurants, Transit And Across From The Academy For Gifted Children. (id:61852)
Aimhome Realty Inc.
79 Hart Boulevard S
Clarington, Ontario
Beautiful main and upper-level unit available for lease in Clarington, featuring an open-concept living and dining area, bright eat-in kitchen, three spacious bedrooms, and a 4-piece bathroom with skylight; conveniently located close to all amenities, shopping, and transit, with tenants responsible for 70% of utilities. (id:61852)
Homelife Real Estate Centre Inc.
123 - 1711 Pure Springs Blvd Boulevard
Pickering, Ontario
Looks Like Brand New Bright Well Maintained Stacked Condo Townhouse For Lease, Huge ROOF Terrace on top, 9' Ceiling On Main Floor, Laminate Flooring, Kitchen With Quartz Counter & S/S Kitchen Appliances, Master Br With 3Pc Ensuite. Underground Parking And Locker. Appliances Include Fridge, Stove, B/I Dishwasher, Washer And Dryer, Non Smoke. (id:61852)
Homelife Silvercity Realty Inc.
1058 Clipper Lane
Pickering, Ontario
Welcome to 1058 Clipper Lane, Pickering! This stunning freehold townhome offers 2 bedrooms, 3 bathrooms, and modern finishes throughout with NO MAINTENANCE or POTL FEES to worry about! Built in 2018 and tastefully upgraded, this home is truly move-in ready.Enjoy new flooring, fresh paint throughout, and a bright, open-concept layout perfect for everyday living. The modern kitchen features quartz countertops, a stylish, updated backsplash, and newer stainless steel appliances. Upstairs, you'll find two spacious bedrooms, upgraded bathroom vanities, and the convenience of second-floor laundry.Step out onto your private deck off the dining room perfect for morning coffee or entertaining guests. Additional features include garage access with an opener and pot lights throughout for a warm, contemporary touch. Located minutes from toprated schools, parks, golf courses, shopping, and easy access to Hwy 401 & 407, this home offers both comfort and convenience in one of Pickerings most desirable neighbourhoods. Absolutely perfect for first-time home buyers or those looking to downsize! (id:61852)
Royal LePage Terrequity Realty
1909 - 100 Echo Pt
Toronto, Ontario
Welcome To Unit 1909 At The Glenhurst Condos! This Bright And Spacious Unit Features 3 Large Bedrooms. Well Layout With Large Windows. Walkout To Spacious Large Balcony. Very Convenient Location, TTC @ The Door Step, 1 Bus To Subway, Easy Access To Hwy 401/404. Close To Everything. Walking To Bridlewood Mall, Supermarket, Library, Park, Medical Building, Shopping Center, Restaurants, Schools And More, Must See! 1 Parking Included. (id:61852)
Homelife/miracle Realty Ltd
1763 King Street
Scugog, Ontario
An exceptional 4-acre parcel zoned for residential development, ideally situated in the highly sought-after community of Port Perry. This rare offering comes with Draft Plan Approval for 78 townhomes, making it a turnkey opportunity for builders and developers alike. Perfectly located just minutes from schools, shopping, restaurants, and scenic waterfront parks, with easy access to major highways for a smooth commute to the GTA. Port Perry continues to attract homebuyers seeking small-town charm with big-city convenience and this site sits right at the center of it all. (id:61852)
RE/MAX All-Stars Realty Inc.
1763 King Street
Scugog, Ontario
An exceptional 4-acre parcel zoned for residential development, ideally situated in the highly sought-after community of Port Perry. This rare offering comes with Draft Plan Approval for 78 townhomes, making it a turnkey opportunity for builders and developers alike. Perfectly located just minutes from schools, shopping, restaurants, and scenic waterfront parks, with easy access to major highways for a smooth commute to the GTA. Port Perry continues to attract homebuyers seeking small-town charm with big-city convenience and this site sits right at the center of it all. (id:61852)
RE/MAX All-Stars Realty Inc.
