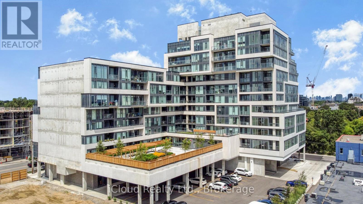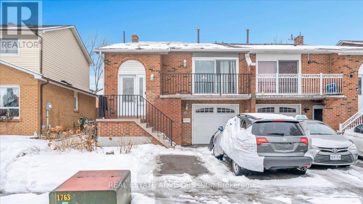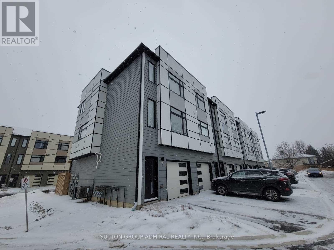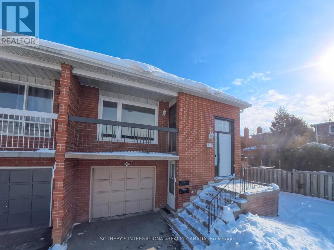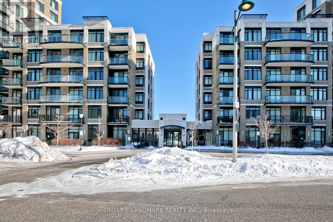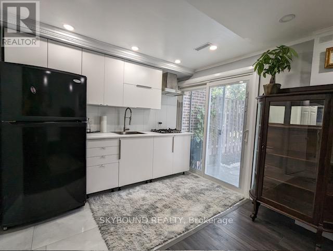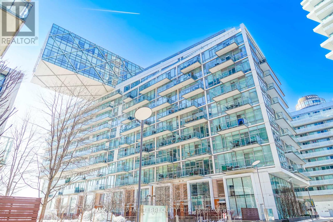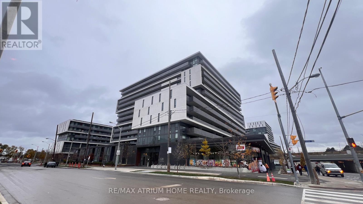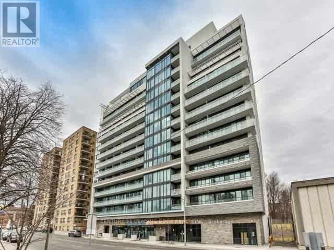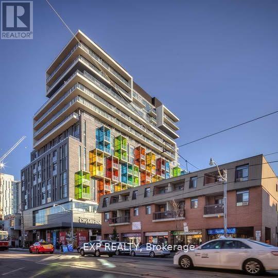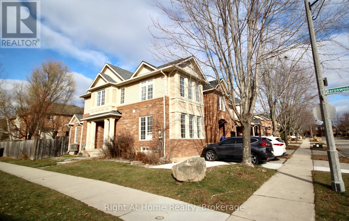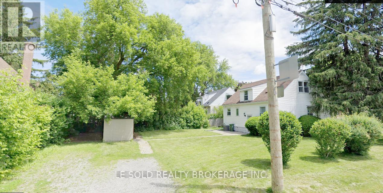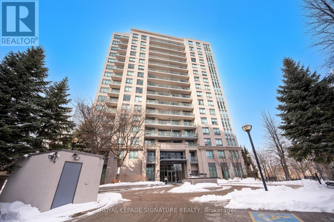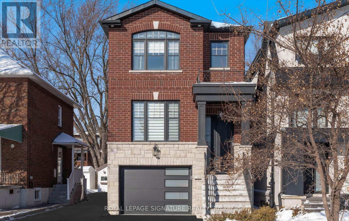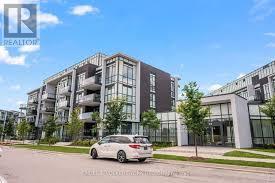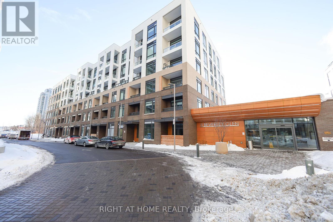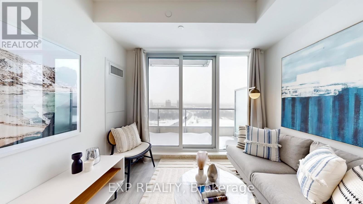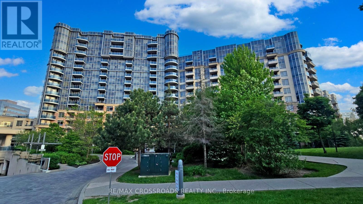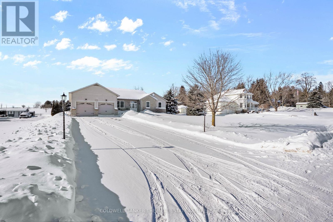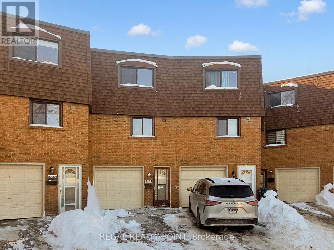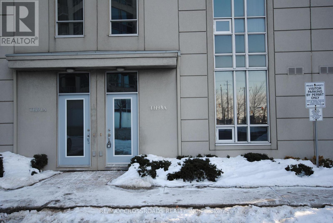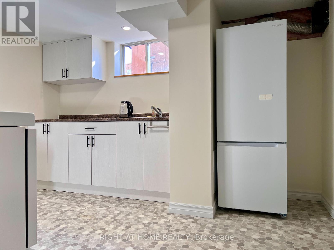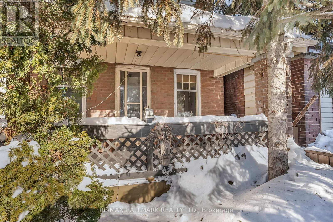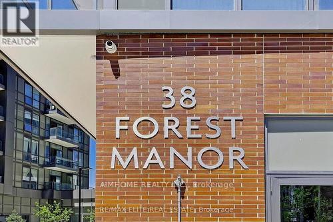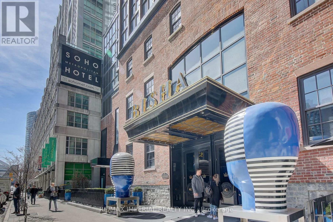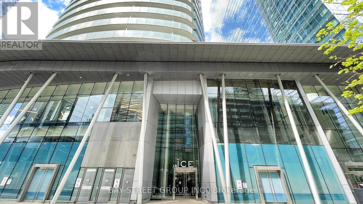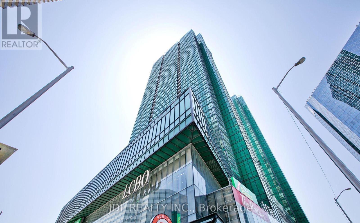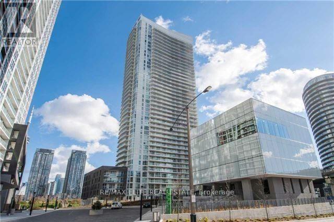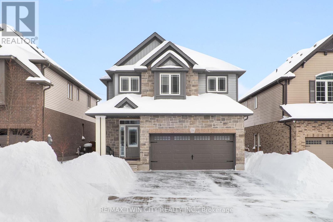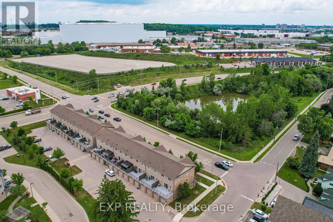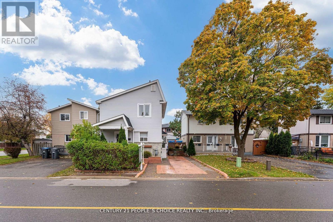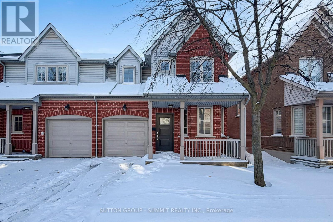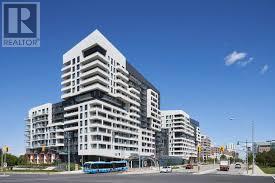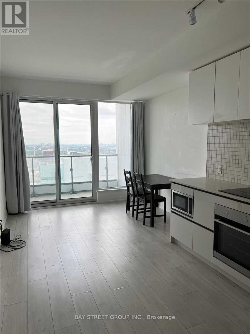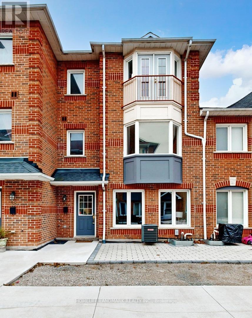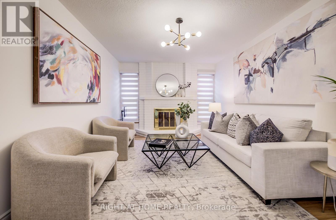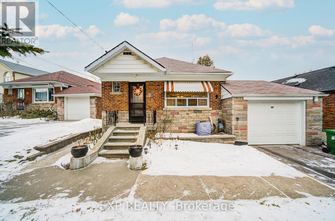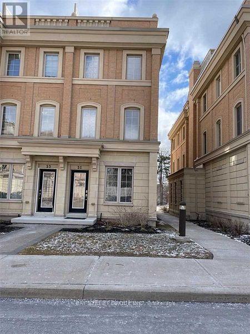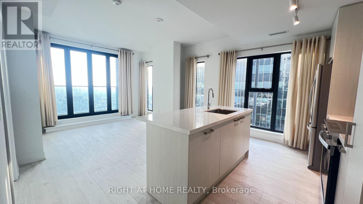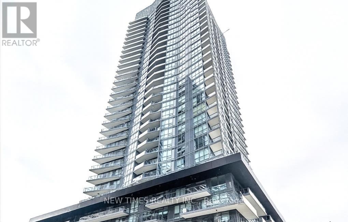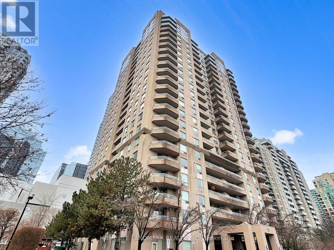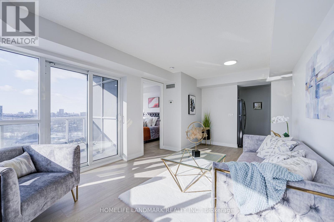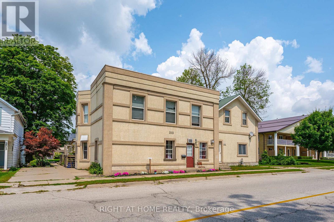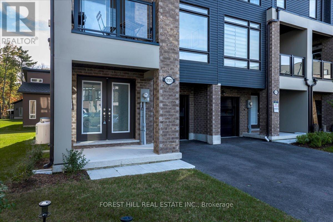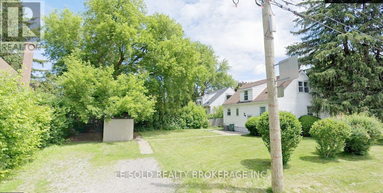519 - 859 The Queensway
Toronto, Ontario
Welcome to this beautiful, spacious, bright, and freshly painted 1 Bedroom + Den condo offering one of the most practical and desirable 1+1 layouts in the building, complete with parking and a locker. The well-proportioned den can easily be used as a second bedroom, home office, or nursery, making this suite feel like a junior 2-bedroom and ideal for a variety of lifestyles. Located in a boutique-style building, this residence provides a quieter, more refined living experience compared to high-density high-rises, with a family-friendly and professional atmosphere throughout. The thoughtfully designed open-concept layout maximizes space and natural light, creating a warm and functional living environment. Residents enjoy excellent amenities including a fully equipped gym, party room, games room, and a large landscaped garden terrace, perfect for relaxing or entertaining. Minutes to the QEW and Highway 427, steps to Sherway Gardens Mall, and with most major areas of the GTA accessible within a 30-minute drive, this condo offers an exceptional combination of layout, comfort, and connectivity, making it an outstanding opportunity for both end-users and investors. (id:61852)
Icloud Realty Ltd.
62 Histon Crescent
Brampton, Ontario
62 Histon Crescent is a spacious 5-level backsplit currently used as 3 separate units, offering strong income potential. It features a carpet-free 3-bed main unit plus two modern 1-bedroom suites, each with their own laundry. Located in a quiet, family-friendly area near Bramalea City Centre, it's ideal for multi-generational living or buyers looking to offset their mortgage. Bonus solar panel income adds long-term value. Property is sold as is; 24-hour notice required for tenants, with the rear unit vacant for easy viewing. Sold in "as is" condition. 24 Hours Notice Required (Property is Tenanted). Back unit (entrance from backyard) is vacant and can be seen anytime. (id:61852)
Real Estate Advisors Inc.
17 - 540 Essa Road
Barrie, Ontario
Must see for all buyers & investors! Modern Luxury One Of The Biggest Units (1.500+ Sq.F) Townhouse with Self-contained unit on Ground floor, that includes 2 separate entrances, a full kitchen and 3 pc bath. Fully Upgraded. Corner Unit With Grand Windows, Natural Light & 9 Ft Ceilings! Upgrades Include Pot Lights, Gallery Kitchen, Quartz Counter Tops, Stainless-Steel Appliances, Owned Ac Unit, Full-Length Balcony with Gas Line Connection. Above Ground Studio W/ Separate Entrance. Kitchenette & En- Suite Bathroom. Walkout To Backyard. Located In A Very Desirable Area Close To Schools, Shopping, Public Transportation, & Hw 400! Walkout To Backyard. Tenants Can Stay Or Leave. (id:61852)
Sutton Group-Admiral Realty Inc.
117 Tall Grass Trail
Vaughan, Ontario
Upper-level home available for lease at 117 Tall Grass Trail in a quiet, family-friendly Vaughan neighbourhood. This bright and spacious unit offers three bedrooms, one full bathroom, and a large living room with plenty of space to relax or entertain. 2 parking space is included, along with all appliances and utilities, making for easy and convenient living.Located close to parks, schools, shopping, and everyday amenities, with quick access to major routes including Highway 400, Highway 7, and Highway 407 for an easy commute. Well situated near public transit and community facilities. Available immediately. All Utilities included (id:61852)
Sotheby's International Realty Canada
236 Mccaffrey Road
Newmarket, Ontario
Beautiful and updated 4-bedroom, 4-bathroom detached home offering 3,520 sq ft of living space on a premium approximate 60 x 200 ft lot. Features hardwood floors throughout, updated kitchen with granite countertops and stainless steel appliances, updated bathrooms, pot lights, new garage doors, refinished staircase, and new hardwood on stairs and second-floor hallway. Enjoy a private backyard oasis with mature cedar trees, large deck, family-sized gazebo, and a beautiful pond. Finished basement includes two bedrooms, one bathroom, a mini kitchenette, and is easily convertible to a separate entrance. New washer and dryer included. Located in a family-friendly neighborhood, walking distance to Yonge Street, Upper Canada Mall, Ray TWINNEY Recreation Complex , and GO Bus, and close to all amenities (id:61852)
Right At Home Realty
307 - 151 Upper Duke Crescent
Markham, Ontario
Luxury 2 + 1 Corner Unit Located In Downtown Markham! Bright & Spacious W/ Unobstructed View, Open Concept Floor Plan, 9 Feet Ceiling, Hardwood Floor & Laminate Throughout. Large Den W/Window & Door (Can Be 3rd Br). Modern Kitchen W/Stainless Steel Appl And Granite Countertop, Immaculate And Move-In Condition. Great Amenities: 24 Hr Concierge, Indoor Pool, Sauna, Gym, Bbq Area & More! Close To Viva Transit, Go Transit, 404/407, Shopping, Movies & Dining! AAA Tenant Will Move Out On Jan. 18th. (id:61852)
Homelife Landmark Realty Inc.
5 - 49 Red Robin Way
Toronto, Ontario
Beautifully furnished basement offering a private entrance and walk-out terrace with excellent natural light. Features open-concept living area, updated kitchen and contemporary finishes throughout. Laundry is conveniently located in the hallway, outside the unit. Parking included, just steps to the outside entrance. Excellent location near Bathurst and Finch, steps to transit and everyday conveniences. Tenant to pay 1/3 of utilities. (id:61852)
Skybound Realty
410 - 29 Queens Quay E
Toronto, Ontario
Welcome to the iconic Pier 27 condos! Modern and spacious one bedroom with den and balcony by The Waterfront. Enjoy smooth 10 foot ceilings and hardwood flooring throughout, floor-to-ceiling windows, with large balcony overlooking the lake, large and open concept kitchen with centre island, stone countertops and built-in Miele appliance package, Den that is a separate room with french doors making it an ideal home office. 3 piece bathroom with stone finishes. 702 Square feet of living space + 53 square feet of balcony space. Quick walk To Union station, Loblaws, Lcbo and Easy Access To Gardiner. Great building amenities: 24 hour concierge, outdoor pool, 2 indoor pools, sauna, gym, party room, visitor parking, guest suites, outdoor lounge, indoor lounge. (id:61852)
Royal LePage Terrequity Realty
1515 - 120 Varna Drive
Toronto, Ontario
Must-see unit! Beautifully maintained 2-bedroom, 2-bathroom suite in the Cartier II at Yorkdale Condominiums. Featuring a modern kitchen with stainless steel appliances, bright east-facing high-floor views, and an efficient layout ideal for two occupants or students. Includes one parking space and one locker. Enjoy premium concierge service, high security, and unbeatable access to the subway, Yorkdale Mall, and all amenities. Low Maintenance Under $600 for 2 bedroom, 1 locker and 1 parking lot!! 628 sq ft interior + oversized 146 sq ft balcony ( 774 sq ft total usable space) (id:61852)
RE/MAX Atrium Home Realty
911 - 3018 Yonge Street
Toronto, Ontario
Luxury Living! Boutique Condo At Yonge and Lawrence. Literally Steps to Subway and across Library. 10 minutes to downtown Toronto. Unobstructed East view facing Lawrence Park. One bedroom with study. 9Ft ceiling height. Wall to wall & ceiling to floor windows. Modern designer kitchen. High end appliances. Quartz Counter top. Hardwood floor through out. One parking & one locker. Amenities include: Roof top pool, hot tub, steam room & gym, 24 hours concierge. Visitors parking. (id:61852)
Century 21 Leading Edge Realty Inc.
608 - 297 College Street
Toronto, Ontario
Beautiful 1 Bedroom + Den condo featuring a functional L-shaped layout and breathtaking, unobstructed skyline view. Ideally located just steps from vibrant Chinatown and Kensington Market, and within close proximity to the University of Toronto. This bright and spacious unit offers an excellent balance of comfort and convenience, perfect for students & investors alike. Enjoy city living at its finest, TNT Grocery market indoor in building, shopping, transit, and campus life right at your doorstep. Come and take a tour! (id:61852)
Exp Realty
2253 Baronwood Drive
Oakville, Ontario
Stunning End Unit townhouse featuring 4 Bedroom 4 bathrooms with approx. 1575 sq. Ft of above grade living space.Large Living room full of light and separate dining room with a Gas Fireplace, Modern Kitchen with dark quartz countertops and breakfast area, walk-out to patterned-concrete patio,Dark Hardwood Flooring throughout main level, 3 bedrooms and 2 bathrooms, on the second floor, master bedroom ensuite with walk in closet, second floor laundry room, Huge recreational area, Extra bedroom and modern bathroom in the basement. inside entry from the garage, wide driveway can accommodate 2 or 3 cars.close to schools and parks, a shopping Plaza, and major highways. (id:61852)
Right At Home Realty
Bsmt - 112 Leland Street
Hamilton, Ontario
This Is For The Basement Only. Detached House 2-Bedroom Basement Unit. With Private Entrance. Private Laundry And Kitchen. One 3pcs Bathroom. Great Location In Hamilton, Just Steps To McMaster University, Surrounding Amenities: Alexander Park, Bus Routes, Place Of Worship, Schools, And More, Enjoy Your Convenient Life. 1 Driveway Parking Included. Suitable For Students. Tenant Bear 30% of Total Utilities (Water, Heat, Hydro & Internet/WiFi). Tenant Responsible For Backyard Snow Removal And Lawn Cutting. (id:61852)
Le Sold Realty Brokerage Inc.
310 - 38 Fontenay Court
Toronto, Ontario
Welcome to The Fountains of Edenbridge at 38 Fontenay Court, a beautifully upgraded 1 Bedroom + Den condo offering comfort, style, and an exceptional Etobicoke location. This thoughtfully designed suite features 725 square feet of functional living space with a highly sought-after west-facing exposure that fills the home with natural light throughout the day. Large windows and an open-concept layout create a bright and inviting atmosphere ideal for everyday living.The spacious primary bedroom is also west facing and showcases floor-to-ceiling windows, offering abundant natural light and peaceful, tree-lined views. The generously sized den is large enough to function as a second bedroom, nursery, or private home office, providing excellent flexibility for a variety of lifestyles.The kitchen is an entertainer's dream, complete with newer stainless steel appliances, ample counter space, and a seamless flow into the living and dining areas-perfect for hosting or relaxing at home. Recent upgrades throughout the unit include new flooring and modern fixtures, giving the space a fresh, contemporary feel. Plenty of in-suite storage adds to everyday convenience.Step outside to a large west-facing balcony, accessible from both the living room and the bedroom. Overlooking lush greenery, this private outdoor space is ideal for enjoying sunsets, morning coffee, or quiet evenings.The unit includes one parking space and one storage locker. Residents enjoy excellent amenities in this well-managed community. Ideally located steps from the future Eglinton LRT West Extension, walk to the Humber River, close to tons of parks, trails, and green space, with easy access to major highways and everyday conveniences. A fantastic opportunity for first-time buyers, investors, or downsizers seeking refined condo living. (id:61852)
Royal LePage Signature Realty
62 Burlingame Road
Toronto, Ontario
Beautifully renovated custom-built detached home in the heart of the Alderwood community of South Etobicoke, offering 3 bedrooms, 4 washrooms, finished basement with separate entrance & over 2,600 sq. ft. of finished living space. The main floor features engineered hardwood floors & open-concept living & dining area anchored by a sleek electric fireplace & a striking geometric feature wall. The space flows into a bright 11ft ceiling family room & eat-in kitchen, filled with natural light & overlooking a private backyard framed by mature trees, offering excellent seasonal privacy. The kitchen & breakfast area blend style & function with a decorative panelled feature wall, a custom coffee & beverage station with full-height cabinetry, a built-in under-counter wine fridge, & soft-close cabinetry with pull-out storage throughout. A stylish powder room with panelled accent walls completes the main level. The oak staircase with metal pickets, highlighted by a custom panelled stairwell feature wall, leads upstairs. The 2nd floor offers hardwood flooring, spacious primary bedroom with a full wall of custom-built closets & 5-piece ensuite, plus additional bedrooms with decorative wall panelling. A convenient second-floor laundry room includes oversized washer & dryer with custom shelving. Finished basement features a separate entrance, full bathroom, home office with built-in desk & kitchen rough-in, offering excellent in-law suite or rental potential. The backyard is designed for enjoyment with a deck, interlocking stone, gas line, shed & children's play structure. Ideally located within walking distance to top-rated schools including Sir Adam Beck & St. Ambrose Catholic School, the Alderwood Community Centre (library, pool, and outdoor hockey rink), nearby parks, the Etobicoke Creek Trail & public transit, QEW, Gardiner Expwy & Highway 427. Enjoy added convenience with shopping and dining just minutes away, including Sherway Gardens & more! Virtual tour: 62burlingame.com (id:61852)
Royal LePage Signature Realty
G14 - 415 Sea Ray Avenue
Innisfil, Ontario
Most desired Magnificent High Point Condo at FRIDAY HARBOUR, Fully Upgraded New, Overlooking Courtyard ,One Bedroom with Large Ground Level Terrace, beautiful kitchen with the best choices for finishes! Open to living area, bright and airy, Enjoy access to everything that comes with lakeside luxury: outdoor pool overlooking the Marina, Hot Tub, Fitness Centre and seasonal Recreation Facility. Live on 200 Acres Nature Preserve Has 7 km Of Hiking Trails, "The Nest" 18 Hole Golf Course, Boating, Marina, Beach Club, The Pier, Year Around Activities And Events!!! Boardwalk With Great Restaurants, Shops, LCBO, Starbuck, FH Fine Food Store And Much More. (id:61852)
Nu Stream Realty (Toronto) Inc.
D433 - 8 Beverley Glen Boulevard
Vaughan, Ontario
Welcome to the impeccable Boulevard Unit # D433 at Thornhill, built by the renowned Daniels Corporation. This sleek and contemporary 2-bedroom, 2-bathroom residence features the thoughtfully designed Milne floor plan, offering 964 sq. ft. of total living space (917 sq. ft. interior plus a 47 sq. ft. private balcony). Bright east and north exposures, 9-foot ceilings, upgraded light-toned flooring, and expansive windows flood the suite with natural light.The stylish kitchen showcases built-in stainless steel appliances, including a larger cooktop, stove, and fridge, a functional island, and seamless cabinetry that flows into the spacious open-concept living and dining area with walk-out access to the balcony. Both bedrooms offer generous closet space, enhanced by a custom wardrobe system.Over $20,000 in builder upgrades include smart remote-controlled blinds/shades, WiFi-enabled electrical switches, designer chandeliers with dimmers, reinforced TV wall support in the living room, and more. The unit includes TWO OWNED parking spaces and one storage locker, with high-speed internet and parking included in the maintenance fees.Ideally located near Bathurst Street and Centre Street, this prime Thornhill address offers easy access to Viva Transit, Highways 407 and 7, top-rated schools, and an abundance of shopping, dining, and entertainment options, including Promenade Mall, Walmart, No Frills, Freshco, RBC, TD, Imagine Cinemas, Mezza Notte Trattoria, and Thornhill Green Park.Residents enjoy an exceptional array of amenities, including a stunning lobby with 24-hour concierge, a fully equipped gym, two-storey basketball court (Tower B), stylish party and meeting rooms, entertainment terrace, BBQ lounge areas, and dedicated urban gardening plots-delivering vibrant, connected urban living at its finest.Easy lockbox access. (id:61852)
Right At Home Realty
1608 - 292 Verdale Crossing
Markham, Ontario
Lucky #1608, One of the best deal in Unionville, Markham that comes with excellent Unobstructed view. This units comes with 1 den with upgraded French door, and upgraded FRAMELESS Shower with the builder, 2 full bathroom, 1 parking and 1 locker. This unit at Gallery Square offers modern living in the vibrant core of Unionville. Developed by The Remington Group, the community is designed to blend convenience with lifestyle, featuring an impressive mix of wellness, social, and entertainment facilities. This mid high-level condo presents 1 bedroom plus a large enclosed den with upgraded French door, creating a versatile layout where the den can easily serve as a second bedroom. Fresh paint, updated lighting, and sleek window treatments give the space a polished, move-in-ready appeal. Residents enjoy access to a wide range of amenities including a fitness centre, yoga studio, party and theatre rooms, outdoor terrace, basketball court, guest suites, library, games lounge, 24-hour concierge, and generous visitor parking. The location is ideal, with cinemas, dining, and retail just steps away, while Unionville High School (2.2 km), York University (1.4 km), Unionville GO Station (1.9 km), Union City (1.4 km), and Whole Foods Market (900 m) are all nearby. Transit options such as Viva, GO Train, ensure effortless connectivity across the city. (id:61852)
Exp Realty
320 - 33 Cox Boulevard
Markham, Ontario
Welcome To The Luxury Tridel Circa 1 Condo, Excellent Location in the Heart of Markham Area. One Of A Kind, 2 Spacious Bedrooms Plus Den & Two x 4 pcs .Full Bathrooms . Approx.1004 Sq.ft (As per Builder's Floor Plan) with Exceptional Large Private Open Terrance . (Enjoy your Breakfast and Afternoon Tea time in Summer and Spring).Rare found Unit in the Building to enjoy your private garden with unobstructed View . Spacious Living and Dining Area Open Concept. Den can be used for Home office or bedroom, Modern Open Kitchen with Pot Lights & Ensuite Laundry Room with storage Area. Nice Layout, Suitable for Families and Professionals. One Parking and One Locker Included. 24 Hours Concierge , Premium Amenities Including: In-door Swimming, Sauna, Gym, Guest Rm, Media Rm., Party Room & More/...Top Ranked School Zone .Steps To Parks, Schools, Restaurant, Bank, HWY 7 , HWY 404 , Hwy 407 and York Transit. (id:61852)
RE/MAX Crossroads Realty Inc.
15970 Marsh Hill Road
Scugog, Ontario
Beautiful oversized bungalow with 3+1 spacious bedrooms, 4 baths, and an expansive finished basement, set on just under an acre. A perfect blend of rural tranquility and modern convenience, located minutes from Port Perry & Uxbridge. Enjoy privacy without sacrificing access to amenities. Functional open-concept layout with smooth ceilings throughout, featuring a meticulously updated kitchen with a large quartz island, premium propane cooktop, built-in wall oven & high-end appliances. The kitchen also offers a floor-to-ceiling pantry, pot lights, instant hot-water pot filler, and a sun-filled eat-in dining area with walkout to the backyard patio. A cozy gas fireplace anchors the open living and dining space.The primary suite is a luxurious retreat with walk-in closet, 5-piece ensuite, and direct access to the covered hot tub for year-round relaxation. Two additional bedrooms and a 4-piece bath complete the main floor.The finished basement with above-grade windows offers flexible space for multi-generational living or entertaining, with additional bedroom(s), full bath, a den, second fireplace, and plenty of storage.True backyard oasis with landscaped grounds, fenced patio, and in-ground pool. Additional features include an invisible dog fence, fire pit, mature trees, and an extra-deep insulated, heated double garage with extended workspace. Paved driveway parking for 8+ vehicles. Plus, a 20KW hard-wired generator powers the home during outages. Your dream bungalow awaits! (id:61852)
Coldwell Banker The Real Estate Centre
328 Sprucewood Court
Toronto, Ontario
Welcome to 328 Sprucewood Crt, this Spacious & Bright Upgraded 3 bedroom Townhome With Low Maintenance Fees In High Demand Area! Famous J.B. Tyrell Senior Public School & Sir John A. Mcdonald High School, Nestled in A Super Convenient Location! A perfect blend of comfort and convenience, ideal for families and investors. Home offers sizable bright rooms, a great layout, and a fully finished basement. Step into the open-concept living and dining area, featuring large windows that flood the space with natural light. The Whole unit recently Updated, the New Freshly Painted, New Floor, New Hardwood Stairs! The AC (2024), Hot Water Tank(2018) Owned, Situated On A Quite Complex, Close To All The Amenities You Need And Enjoy. 401/404 Easy Access, Parks, Mall, Library, Hospital, Schools, Banks, Restaurants & More! (id:61852)
Regal Realty Point
Th 93a - 83 Borough Drive
Toronto, Ontario
Stunning 2 Bedroom 1 Washroom Condo Townhouse at Tridel 360. Live in a Townhouse with direct access of your house and have all the Amenities of a Condo. This house is Beautiful and Spacious with Soaring 11 Feet Ceilings, 2 Skylights, Sun Filled Home and Naturally Bright. Great Layout with No Wasted Sq Footage, Large Rooms and Large Walk In Closet for Storage. Lots of Amenities for your use including, Swimming Pool, 24 Hour Concierge, Exercise Room, Party Room, and Lots of Visitor Parking. Great Location, Close to TTC, Scarborough Town Centre, Go Bus Station, Parks, Shops, Restaurants, Schools, Hwy 401, Theatre, Groceries Stores and Much Much More! (id:61852)
RE/MAX Crossroads Realty Inc.
2 Thorncroft Crescent
Ajax, Ontario
Bright & Brand New 3-Bedroom Basement Apartment for Lease in Prime Ajax Location!Welcome to this never-lived-in, fully renovated basement apartment offering a functional and modern layout. This spacious unit features three well-sized bedrooms, a brand new kitchen, comfortable living and sitting areas, and contemporary finishes throughout.Located in a highly convenient Ajax neighbourhood, close to shopping, grocery stores, transit, and quick access to Hwy 401, making daily commuting easy and efficient. Ideal for professionals or a small family seeking a clean, quiet, and well-maintained home.Tenant to enjoy a bright, stylish, and move-in-ready space in an excellent location. (id:61852)
Right At Home Realty
4 Meadow Avenue
Toronto, Ontario
Meadow-tation...This home is a bit rough, but has all the right stuff, for the right buyer, solid brick, detached, two storey, 3 bedroom, 2 washrooms, cozy home with south facing front porch, a private retreat to relax and watch the world go by, sliding glass door walkout from kitchen to large deck, spacious lawn and garden and fenced in backyard, private drive with two car parking, such a welcoming community on Meadow, wonderful neighbours, just steps to ttc and within walking distance to the subway, you're also surrounded by the vibrant shops, restaurants, cafes and YMCA all in Kingston Road Village. Located within the coveted Blantyre P.S. (JK-8) and Malvern Collegiate catchments. Blantyre Park pool and baseball!! This home has charm, convenience and community in the heart of this beach community. It really is E02.5 Meet you in the meadow:) (id:61852)
RE/MAX Hallmark Realty Ltd.
801 - 38 Forest Manor Road
Toronto, Ontario
1 + Den Unit With Parking And Locker. Landlord Will Provide Some Furniture And Window Blinds (id:61852)
Aimhome Realty Inc.
3508 - 88 Blue Jays Way
Toronto, Ontario
Toronto's Hottest Address - BISHA Hotel & Residences. Luxurious 2 Bedroom, 2 Bath Suite With Stunning Views Of Lake Ontario. Enjoy A Best-In-Class Life-Style Featuring 24 Hour Cafe, Bar & Lounge, 5 Star Restaurant, Business Centre & Meeting Rooms, Private Residents Lounge, Rooftop Restaurant, Bar & Pool. 24 Hr Concierge, Housekeeping Available & More. 1 Parking Space Included. Walking Distance To Everything! (id:61852)
RE/MAX Imperial Realty Inc.
5903 - 14 York Street
Toronto, Ontario
A Sky-High Sanctuary in the Heart of Downtown Toronto. ICE Condominiums.Step into an elevated lifestyle at Suite 5903, perched on the 59th floor of the iconic ICE Condominiums in Torontos dynamic South Core. This exceptional corner residence offers a rare ARMENA layout a spacious and meticulously designed 3-bedroom + study spanning approximately 983 square feet, plus an expansive curved balcony that captures sweeping, unobstructed southwest views of Lake Ontario, the CN Tower, and the city skyline.From the moment you enter, youre greeted by floor-to-ceiling windows that flood the space with natural light and showcase stunning daytime vistas and glowing sunsets. The open-concept living and dining area blends seamlessly with a modern chefs kitchen featuring quartz countertops, built-in appliances, and sleek cabinetry perfect for hosting, relaxing, or working from home.The thoughtful floor plan separates the private and public spaces beautifully. The primary suite is a serene retreat with a walk-in closet and spa-inspired ensuite. Two additional bedrooms offer flexibility for family, guests, or investment, while the study provides the perfect work-from-home nook area.Designed for both comfort and sophistication, this residence also includes a welcoming foyer, in-suite laundry, two full bathrooms, and elegant finishes throughout. Step outside onto your oversized balcony to enjoy one of the most captivating vantage points in the city.Unparalleled Location. Unmatched Lifestyle.Live steps from Union Station, Scotiabank Arena, the PATH, waterfront trails, and Torontos best dining, shopping, and entertainment. With world-class amenities including a fitness centre, indoor pool, sauna, party room, and 24-hour concierge, ICE Condominiums offers everything you need and more.Whether you're seeking a vibrant urban residence, a prestigious investment, or a luxury lifestyle above the clouds, Suite 5903 delivers on all fronts.Welcome to your next chapter! (id:61852)
Bay Street Group Inc.
1208 - 9 Bogert Avenue
Toronto, Ontario
Highly Desirable Yonge & Sheppard Location!!! Luxurious 2 Bedroom + Den, 2 Full Bath, corner Unit with Panoramic North-East Views. Bright and spacious rarely offered corner suite featuring a highly functional layout with floor-to-ceiling windows, multiple exposures, and abundant natural light. 9' smooth ceilings enhance the open-concept living and dining areas with walk-out to a private balcony. Well-proportioned den ideal for a home office or study. Generously sized bedrooms with practical closet space. Primary ensuite with bathtub. Second full bathroom with glass-enclosed shower. Finished with premium Miele integrated appliances and quality interior finishes throughout. Enjoy top-tier amenities including indoor pool, fully equipped gym, party room, billiards room, guest suites, and 24/7 concierge. Direct indoor access to Yonge & Sheppard subway lines. In-building retail and food court including Food Basics, LCBO, restaurants, and more. Steps to parks and daily essentials. Quick access to Hwy 401 & 404. One parking and one locker included. (id:61852)
Jdl Realty Inc.
907 - 75 Queens Wharf Road
Toronto, Ontario
Spacious 1+1 Corner Unit Located In The Cityplace Area. Spacious 1Br+Den In Spectra! Very Functional Layout.Unobstructed View. Great Amenities Inc: Indoor Pool, Gym, Hot Yoga, Basketball/Badminton Court, Party Room, Guest Suites, And Much More! Steps To The Ttc, Rogers Centre, Cn Tower, Waterfront, Financial & Entertainment District, And Library! Easy Highway Access! 24-Hour Security. Very Convenient, Shopping, Entertainment, Sports, Etc. Parking Included (id:61852)
RE/MAX Elite Real Estate
911 - 478 King Street W
Toronto, Ontario
Beautiful 1 bedroom 1 washroom condo apartment located in the heart of one of Toronto's most vibrant neighbourhoods. Located on a premium south-facing side, the unit boasts a large balcony with plenty of natural light. In-unit laundry ensures convenience and a private lower-level locker provides the perfect bonus space for storage. Just steps to TTC, shops, restaurants, cafés, as well as the Financial and Entertainment Districts. (id:61852)
Right At Home Realty
130 Elmbank Trail
Kitchener, Ontario
Finished top to bottom, this 4-bedroom home offers custom interiors, an entertainer's backyard, and a basement designed for movie nights, hosting, and everyday living. Check out our TOP 6 reasons why this home could be the perfect fit for you: #6: DOON SOUTH LOCATION: Set on a quiet, family-friendly street, this home is surrounded by walking trails and nature. You're close to schools, shopping, and everyday amenities, with quick access to Highway 401. #5: CARPET-FREE MAIN FLOOR: This home sets the tone with an 18-ft foyer and statement chandelier. Themain floor features hand-scraped maple engineered hardwood and tile throughout, as well as California shutters. The bright living room offers the first of three electric Napoleon fireplaces adorning your custom entertainment unit with tuck-away TV. There's also a main floor laundry room with a waterfall countertop and a brick herringbone accent wall and a powder room. #4: KITCHEN & DINING: The open-concept kitchen feature sample cabinetry, stainless steel appliances, a brick-veneer backsplash, double sinks, and a large island with breakfast bar seating. The adjacent dinette features a stone accent wall and walkout to the backyard, creating seamless indoor-outdoor living. #3: BACKYARD RETREAT: A true highlight of this home is the fully fenced backyard with a flagstone patio, a Jacuzzi swim spa and a hot tub. #2: BEDROOMS & HOME OFFICE: The primary bedroom features a brick accent wall with an electric Napoleon fireplace, a walk-in closet, and a private 4-pc ensuite with a shower/tub combo. Three additional bedrooms share a 4-piece main bathroom with a shower/tub combo, while a dedicated open concept home office adds flexibility. #1: ENTERTAINER'S BASEMENT: The finished basement is ready for you to unwind. A 130-inch 4K home theatre with 7.1Dolby Atmos surround sound anchors the space, complemented by custom stonework, an electric Napoleon fireplace, a sleek dry bar, and a convenient powder room, cold room, and storage. (id:61852)
RE/MAX Twin City Realty Inc.
3 - 275 Old Huron Road
Kitchener, Ontario
Welcome to 275 Old Huron Road Unit #3, This condo townhome offers 3 spacious bedrooms, 1.5 bathrooms, over 1600 square feet of living space, and an attached garage. Beautiful Spot to Start your home ownership journey in this Well-Maintained Townhouse. Located near tons of massive parks, trails and a pond across the street, such a peaceful location! Close to 401 access, Conestoga College, shops and amenities. A small complex with your own built-in garage parking with access inside to the unit. Not many other stacked townhouses have this luxury. Open concept on the Main level with Hardwood Flooring and great views outside .The main floor boasts an open design, seamlessly blending natural elements such as hardwood flooring and large windows that flood the space with natural light. The spacious family room gives you direct walk-out access to the terrace, the perfect spot to enjoy the day and soak up some sunshine! Direct garage access to the main level adds convenience to daily life. On the second level, you'll find the spacious primary bedroom, complete with a 3-piece en suite and a convenient walk-in closet. Ample storage space and laundry facilities are also located on this level. Living in this fantastic home provides easy access to several parks, schools, and public transit options. Whether you're searching for your first home or looking to expand your investment portfolio, this property offers an excellent opportunity. Book your showing today to experience all that this home has to offer! (id:61852)
Exp Realty
13 Jeffrey Street
Brampton, Ontario
Detached 2 Storey Home, Fully Upgraded Living Space, 3+1 Bedrooms, 2.5 Baths, 2nd Level Bath Renovated (2023), Fully Finished Basement W/In-Law Suite Potential, Appx 1,800 Sq Ft of Living Space (Upper + Lower Finished Area), Functional Floor Plan, Laminate Floors Throughout, Pot Lights Throughout, Modern Eat in Kitchen, Family Rm With Fireplace, Easily Park 3 Vehicles, Garden Shed/Workshop With Electricity, Featuring A Stylish Open-Concept Kitchen W/ Quartz Counters Along With Living & Dining, Spacious Backyard, Ideal for First Time Buyers and Families Looking to Up Size! Upgrades: Separate A/C Cooling Unit (2021), Roof (2021), Electrical (2020), Outdoor Shed W/ Hydro, 2nd Level 4 Pc Bath Renovated (2023). **EXTRAS** Nearby: Bramalea City Centre, Bramalea Go Bus Terminal, Chinguacousy Park, Wal-Mart Supercentre, Hwy 410, Hwy 407, Professor's Lake, Jefferson PS, Chinguacousy SS, Greenbriar PS, Jordan Park, William Osler/Brampton Civic Hospital, & More! (id:61852)
Century 21 People's Choice Realty Inc.
81 - 5223 Fairford Crescent E
Mississauga, Ontario
Welcome to 1780 S.F End Unit Beautiful fully renovated Townhouse drenched in abundance of natural light throughout in the most desirable area in Mississauga.2 Storey, 3 Bdrm, 3 Washrooms. Quartz Counters, upgraded Floors, new Light Fixtures. Open Concept Main Level with a private bright den, Walk-Out To Private Fenced Backyard (Rare feature) Situated On A Quiet Street In A Desirable Neighborhood. Easy Access To Major Hwys & Shopping, Schools, lots of Plazas, ( Everything is nearby) .Boasts many upgrades New Hardwood Floor for the entire house 2025 - Freshly painted 2025 / New Eat-In Kitchen ( Cabinetes, Quartz Countertops with new S/S Appliances) - 2025 / Front Door -2025 / Pot Lights - 2025, New window coverings 2025, Must see (id:61852)
Sutton Group - Summit Realty Inc.
Unknown Address
,
This beautiful single-detached Energy Star home radiates warmth with its south-north orientation, 9-foot main-floor ceilings, soaring windows, and contemporary aesthetic throughout. The functional, open layout features three bedrooms, 3.5 bathrooms, and a wide-long driveway leading to a two-car garage. The urban-style finished walk-out basement and deep ravine backyard connect your family directly to a protected greenbelt where a live creek flows year-round. Step out onto the patio deck to relax in the sun, to be greeted by colorful songbirds, hummingbirds, and little local wildlife. In summer nights, find yourself to be mesmerized by fireflies and shooting stars; in winter, your children would like to discover some rabbit footprints in the snow or to be waken up to watch the Aurora Borealis through your master bedroom windows. Family work-life balance is perfected here: walk your children just 2 minutes to the brand-new Sharon Public School and enjoy after-school swimming at the state-of-the-art Health & Active Living Plaza-only a 5-minute drive away and featuring EG's first aquatics centre and library. Ultimate convenience is at your doorstep with a 12-minute walk to groceries and Town Hall, plus quick access to Hwy 404, Costco, and major business hubs. You are surrounded by the York Region Forest system, you have kilometers of scenic hiking and biking trails looping right by your backyard. With ample lot space, 200Amp upgraded electrical capacity, and some pre-wired setups for a future home expansion or an infinity pool overlooking the woods, this property offers an unforgettable lifestyle for you and your love ones where nature meets modern amenity. (id:61852)
Master's Choice Realty Inc.
615c - 18 Rouge Valley Drive W
Markham, Ontario
5-year new luxury condo complex in rapid developing downtown Markham closed to upscale shopping malls & theatre, civic centre, parks & recreation, public transit, highway etc., well-kept apartment unit approx 550 sq ft + large balcony, mid-floor unobstructed north exposure, overlooking ravine, laminate flooring thruout, floor-to-ceiling windows, granite kitchen counter with backsplash, open concept practical layout. 24-hour concierge security, excellent condo facilities. (id:61852)
Century 21 King's Quay Real Estate Inc.
3106 - 5 Buttermill Avenue
Vaughan, Ontario
*One Parking And One Locker Included* Luxury South Facing Modern 2 Bedroom, 2 Bathroom, Plus Study Area. Floor To Ceiling Windows, Walk Out To A 105 Sf Balcony, Unobstructed South Views. 24 Hour Concierge And Security. Bbq Area, Party Room, Indoor Golf, Library&More. Steps To Subway And Bus Terminal, Quick Access To Hwy 400 & 407, Costco, Walmart, Ikea, Grocery, Vaughan Mills Mall, Restaurants And York University. (id:61852)
Bay Street Group Inc.
54 - 151 Townsgate Drive
Vaughan, Ontario
Bright And Spacious Townhouse located In The Heart Of Bathurst And Steeles Location. Natual light through out for the whole day. Renovated Kitchen, Freshly Painted Wall, S/S Appliances, New Stairs. Huge Master Bedroom With Walk in closet, Ensuite Bath And Juliette Balcony. Underground Parking through Basement.Excellent Location, near TTC, SUBWAY, Groceries, Restaurants and Shopping Mall. Top Rated Schools. Maintenance fee including all exterior, common elements, roofing, underground parking, windows and more... Perfect For Self use Or Investors! Don't miss this opportunity. (id:61852)
Homelife Landmark Realty Inc.
51 Burnt Bark Drive
Toronto, Ontario
Forget the Winter Blues and Come Visit this renovated 3-Bedroom Home in a Family-Friendly Scarborough Neighbourhood where space, comfort and community come together. Offering over 2,500 sq. ft. of well-maintained living space. This home provides excellent potential to customize to your taste. The functional layout features a large living and dining area with hardwood floors ideal for entertaining, plus a family room with a brick fireplace that serves as a cozy retreat. The spacious eat-in kitchen overlooks the backyard with ample green space. The upper level includes a generous primary bedroom with 4-piece ensuite, two additional bedrooms, and a 4-piece main bath. The fully finished basement offers a rec room and brand-new carpet, 4-piece bathroom, and extra space for storage or in-law use or rental potential. Double-Car Garage and Two Driveway Parking. Conveniently located across from a park and close to community centres, Pacific Mall, schools, and transit including Milliken GO Station and TTC. This is more than a house -- it's a place to settle in, grow and truly enjoy the best of North Scarborough living. (id:61852)
Right At Home Realty
63 Midland Avenue
Toronto, Ontario
Nestled In The Heart Of Peaceful Cliffside Village, This Charming Detached Brick Bungalow Offers 3+1 Spacious Bedrooms And 2 Full Bathrooms On A Beautifully Deep, Ravine-Backing Lot *The Warm And Inviting Living And Dining Areas Feature Hardwood-Style Flooring And Large Windows That Fill The Space With Natural Light *Enjoy The Added Comfort Of A Sunroom With Serene Views Of The Lush Backyard-Perfect For Relaxation Or Entertaining *The Finished Basement Offers A Separate Entrance, Additional Kitchen, Bedroom, Fireplace, And 4-Piece Bath-Ideal For Extended Family Or Rental Potential *Outside, The Expansive Yard Provides Privacy And Endless Possibilities For Gardening Or Outdoor Enjoyment *Located Near Parks, TTC, Shopping, Scarborough Bluffs, And Top-Rated Schools *This Home Delivers Comfort, Convenience, And Charm In One Exceptional Package *Lot size: 26.02 ft x 157.52 ft x 50.46 ft x 167.27 ft Irregular* (id:61852)
Exp Realty
51 Hargrave Lane
Toronto, Ontario
Welcome to 51 Hargrave Lane, an elegant townhome in the C12 Lawrence Park community. This bright and spacious 3-Bedroom + Den home offers 9 ft ceilings, a modern kitchen with stainless steel appliances, granite countertops, and an open-concept main living area perfect for entertaining. Enjoy the convenience of a finished basement with a full 3-pc bathroom, generous storage space, and direct interior access to the underground parking garage, providing exceptional day-to-day convenience. A private rooftop terrace with a BBQ gas line offers the ideal outdoor retreat for relaxing or dining in the warmer months. The home also features sound-insulated windows, hardwood flooring, and well-maintained appliances including washer, dryer, stove, fridge, dishwasher, and microwave. Located steps from Sunnybrook Hospital, Sherwood Park, Yonge Street shops and dining, and minutes from the DVP, 401 and TTC access. Situated in one of Toronto's top school districts, including Blythwood Jr. PS, Crescent School, Toronto French School, and York University's Glendon Campus. A rare opportunity to enjoy comfort, convenience, and lifestyle in the heart of Lawrence Park. Tenant pays all utilities and rental items. Electricity (Hydro), Natural Gas (Enbridge), Water (CARMA), and Hot-Water Heater rental (Reliance). (id:61852)
Bay Street Group Inc.
1707 - 20 Soudan Avenue
Toronto, Ontario
Location, Location, Location! Just steps from Yonge & Eglinton, this brand-new Y&S Condos offers a southwest-facing corner suite with 2 bedrooms, 2 bathrooms and 871 sq. ft. of thoughtfully designed living space. Move-in ready, this bright home features wide-opening, floor-to-ceiling windows that flood the suite with natural light. Enjoy a modern kitchen with full-sized appliances, centre island, generous pantry space, and large closets throughout. A full-sized washer and dryer add everyday convenience.Situated in the heart of Midtown Toronto, just 2 minutes to Eglinton Subway Station and steps to the future Crosstown LRT, with premium shopping, supermarkets, top restaurants, cafés, and vibrant lifestyle amenities right outside your door. Parking included. (id:61852)
Right At Home Realty
2011 - 30 Roehampton Avenue
Toronto, Ontario
Bright and spacious 1+Den suite with beautiful south-facing views on a high floor at the prestigious Minto 30 Roe! The separate den can easily serve as a second bedroom or home office. One locker is included. This generous 692 sq ft (633 Interior + 59 Balcony) layout features 9 ft ceilings, floor-to-ceiling windows, laminate flooring throughout, and a modern kitchen with stainless steel appliances. Enjoy top-tier amenities, including a state-of-the-art 6,000+ sq ft fitness center and eco-friendly building design. Located in the heart of Yonge & Eglinton-just steps to the subway, top schools, dining, shopping, and entertainment. Exceptional value! The asking price include the condo unit and locker only, Parking available for purchase separately at extra $47,000 if buyer need it. (id:61852)
New Times Realty Inc.
504 - 35 Empress Avenue
Toronto, Ontario
Location!Location! Located In The Heart Of North York, Top School Zone: Earl Haig High School, Mckee Public School. Direct Underground Access To Subway / Loblaws /Movie Theatre / Empresswalk. Totally separated Large Dining room can be converted to office or Bedroom. Unobstructed East View, Bedrooms Are Separated By Living Room to give you more privacy. Extra Large Balcony 133 Sqft, 24 Hrs Concierge. (id:61852)
Homelife Landmark Realty Inc.
1714 - 181 Village Green Square
Toronto, Ontario
Luxury Tridel Condo, Renovated 2 Bedrooms Plus Den (Den can be use as Office Room Or 3rd Bedroom). *** $$$ Upgrades: New Luxury Water Resistant Vinyl Flooring Throughout (2026), Freshly Painted (2026), New Ceiling Lights (2026), New Light Fixtures In Baths (2026). *** Two Full Washrooms And One Parking Spot & Open Balcony. *** Unobstructed South & West View Of Toronto Skyline With The Cn Tower. *** Fantastic Amenities Including Fitness Room, Sauna, Yoga Room, Party Room, And Guest Suites. *** Conveniently Located Near 401, Town Centre. Close To University of Toronto Scarborough, Centennial College. (id:61852)
Homelife Landmark Realty Inc.
213 Main Street E
Minto, Ontario
Calling all Investors! Such a rare find this is: 4 completely self-contained units in the heart of beautiful Palmerston! All units are currently rented out, with stable and reliable tenants, have them pay your mortgage!!! Enjoy everything Palmerston has to offer within walking distance! Local Palmerston District Hospital is a huge plus. Behind your new stucco exterior, there exists a full brick exterior and foam insulation at R5 to help insulate all units. 4 parking spots (1 for each unit), as well as a storage locker for each unit. This is an amazing opportunity for the first-time or seasoned investor. Take a look today! (id:61852)
Right At Home Realty
111 Marina Village Drive
Georgian Bay, Ontario
Welcome to Oak Bay - where luxury meets lakeside living. Just steps from Georgian Bay, this brand-new townhouse offers comfort, style, and resort-inspired amenities including a private marina, outdoor pools, Oak Bay Golf Course, on-site restaurant, and shopping just minutes away. This unit is a never-lived-in, upgraded side-corner townhouse, filled with natural light through floor-to-ceiling windows and offering stunning views of Georgian Bay. Its premium corner location provides extra privacy and an airy, open feel throughout. Step through double doors into a spacious foyer with designer tile upgrades. The main floor features a flexible office or entertainment area, a 2-piece powder room, and walkout to an oversized yard - perfect for outdoor relaxation.The second floor showcases a modern open-concept layout with a gourmet kitchen, large island, formal dining area, and living room with an upgraded oversized gas fireplace featuring a custom modern panel design. The primary bedroom with an ensuite bathroom adds convenience and privacy on the same level. Additional highlights include upgraded oak hardwood floors, custom picket staircase, and premium tiles in the foyer and bathrooms - all brand new and never used. The third floor offers two generous bedrooms and a large family room, ideal for guests or flexible living. The rooftop terrace is the perfect retreat, with unobstructed views of Georgian Bay and the surrounding greenery. Available for both short-term and 1-year lease. Utilities are not included in the rent. Experience the best of modern coastal living in this newly built, move-in-ready home at Oak Bay. (id:61852)
Forest Hill Real Estate Inc.
Bsmt Room - 112 Leland Street
Hamilton, Ontario
One Bedroom in basement (w. the male roommate)Share Kitchen, 3Pcs Bathroom, Living (Dining) and Laundry With Another Roommate. Basement with separate entrance. Great Location In Hamilton, Just Steps To McMaster University, Surrounding Amenities: Alexander Park, Bus Routes, Place Of Worship, Schools, And More, Enjoy Your Convenient Life. Suitable For Students. Tenant Bears 15% Of Total Utilities (Water, Heat, Hydro & Intermet). Half yr rental considerable (id:61852)
Le Sold Realty Brokerage Inc.
