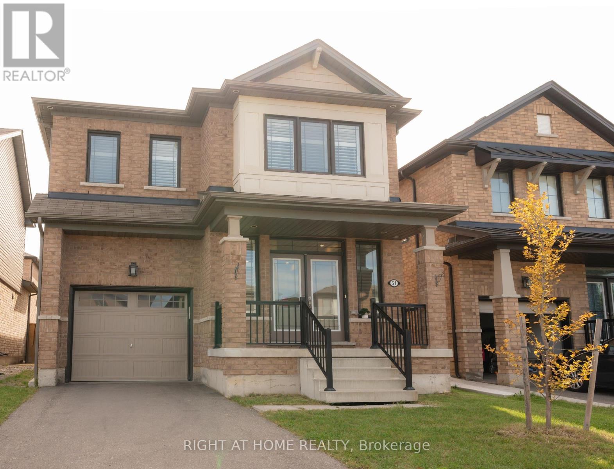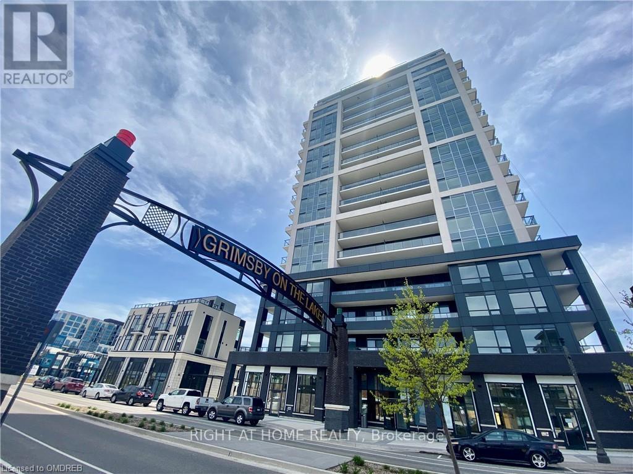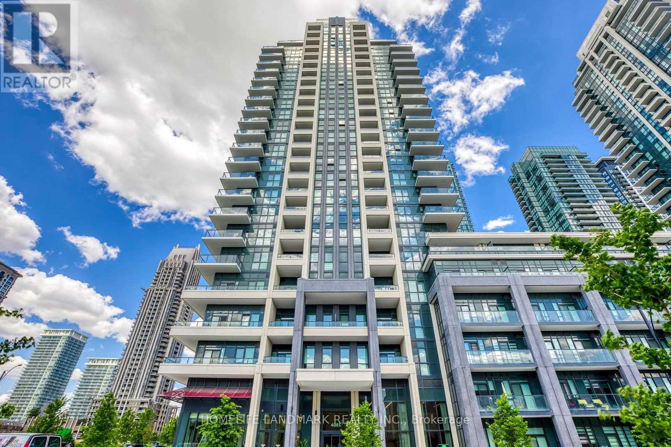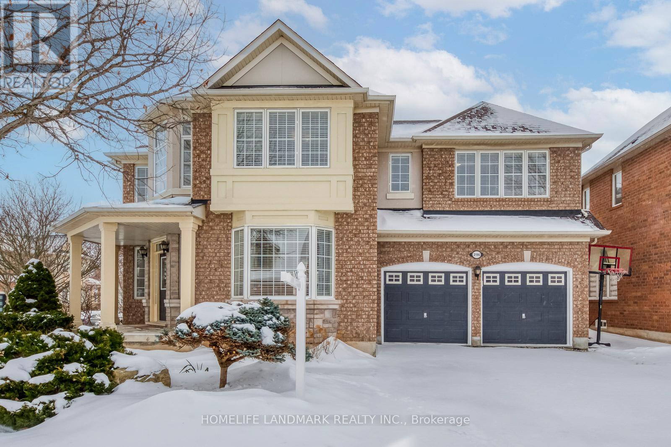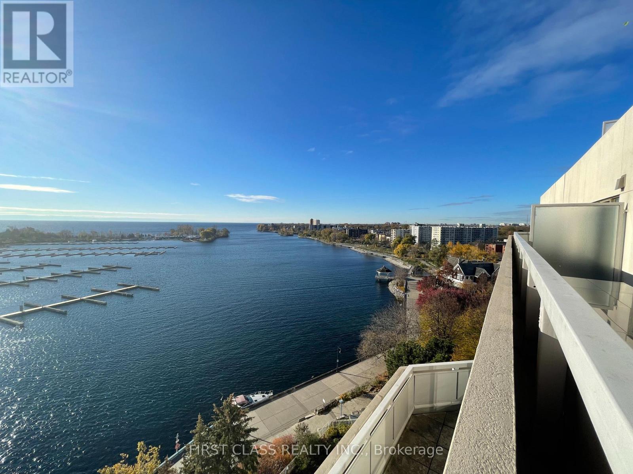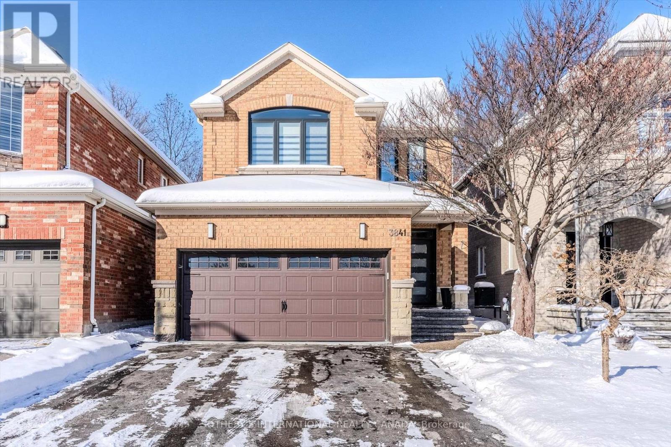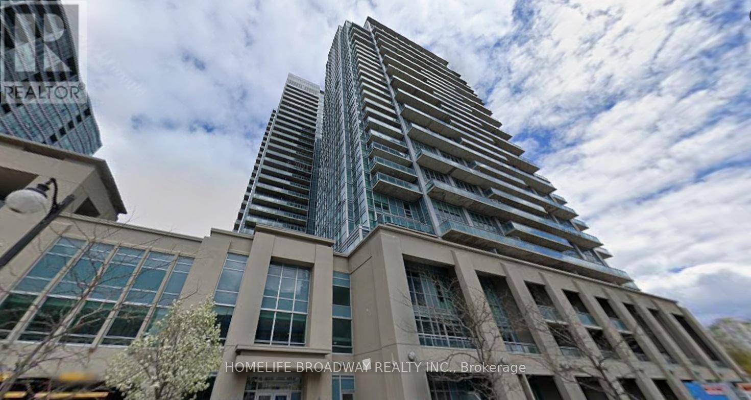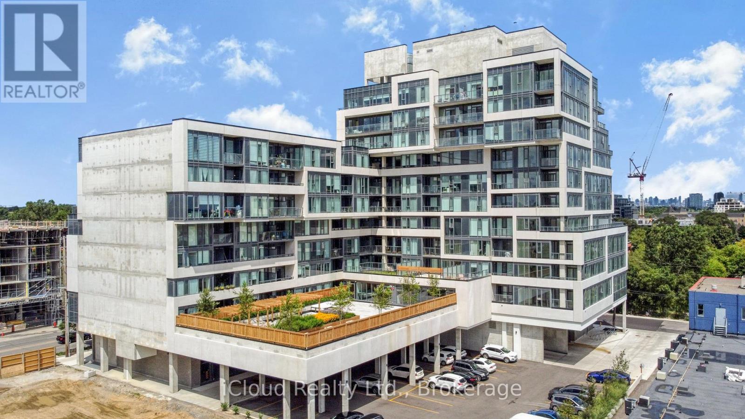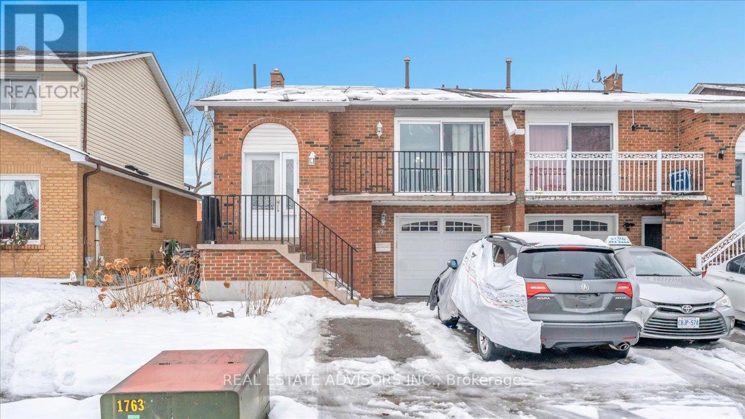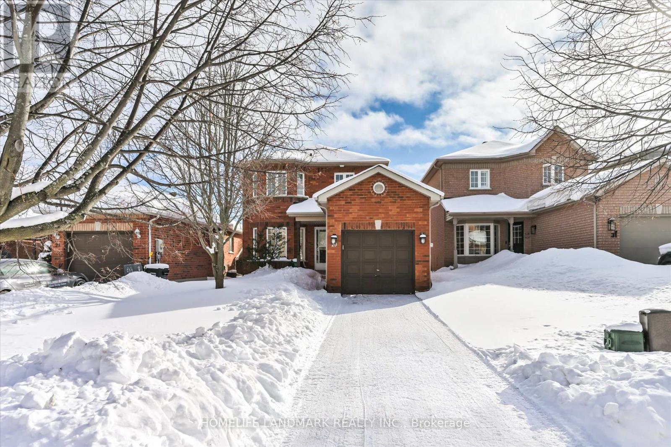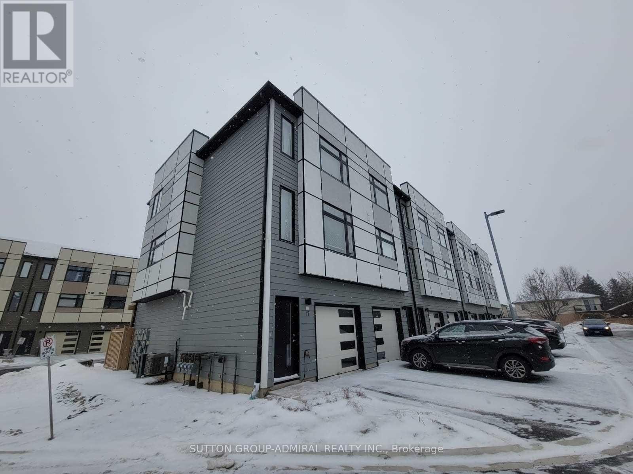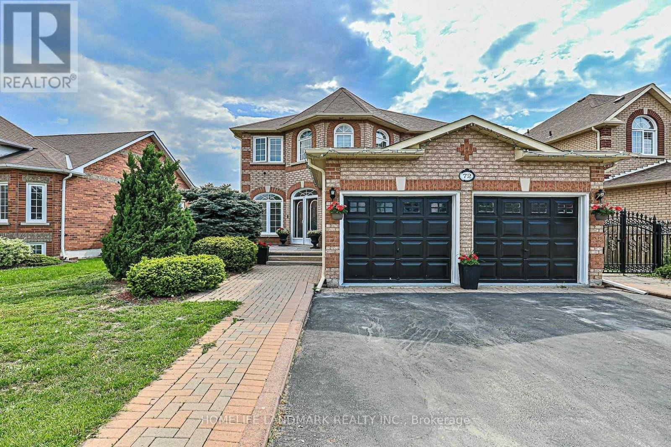51 Bedrock Drive
Hamilton, Ontario
This gorgeous all brick 2017 built 4BR detached home W/ 9ft smooth ceiling on main floor W/ open concept layout in Great Heritage Green Stoney Creek Mountain area. Features double door entry, newer paint throughout, upgraded kitchen cabinets, new quartz kitchen countertop W/ ss double sink ,upgraded high end SS appliances, microwave, SS Range hood & pot lights & fenced backyard. Wainscoting and pot lights in bright Great room, hardwood flooring on main flr and upper hallway .California shutters throughout, Oak wood staircase W/ iron rods & Neat thermostat. Direct entrance from garage, laundry room on 2nd flr & extra laundry in basement . Tenant pays all utilities, grass cutting and snow removal. (id:61852)
Right At Home Realty
1103 - 385 Winston Road
Grimsby, Ontario
BEAUTIFUL CONDO IN GRIMSBY !! ONE BEDROOM PLUS DEN AND 2 PARKING SPOTS In the Modern Building "ODYSSEY". Enjoy spectacular lake & escarpment views from your Master Bedroom & Private Balcony. This high end building with top of the line finishes is located on the great Lakefront Community of "GRIMSBY ON THE LAKE". This unit offers: 9 ft Ceilings, Open Concept Living/Dining Room, One bedroom and One spacious Den that could be used as an office, dining Room or family room, laminate flooring, quartz countertops, S/S appliances. TWO Underground PARKING spots and ONE locker. Live in the Niagara region just a few steps to the lake, beautiful beaches and surrounded by exquisite wineries. One minute to the QEW, Grocery Stores, Parks & Trails. Some amenities include: Gym, Yoga Studio, Rooftop Terrace with BBQ's plus Multi-Purpose Room W/Bar, Dining Lounge, Fireplace & Kitchen, Party Room & Pet Spa. Some photos are virtually staged. (id:61852)
Right At Home Realty
630 - 4085 Parkside Village Drive
Mississauga, Ontario
Luxury 1 Bedroom + Den, 1 Bathroom Unit, Ensuite Laundry In Block Nine Condos In The Heart Of Mississauga. 10 Foot Ceiling, Modern Kitchen With Granite Counter, Laminate Floors Throughout. Fabulous Building Amenities Include Gym, Library, Party Room, Media Room, Concierge And More...Walking Distance To Square One, Ymca, Celebration Square, City Hall, Central Library, Sheridan College, Public Transit & Easy Access To Major Hwy. Move in and Enjoy. (id:61852)
Homelife Landmark Realty Inc.
2196 Highcliffe Way
Oakville, Ontario
Immaculate Mattamy "Juniper Hills" Home in Westmount (3,400 sq.ft.)Beautifully maintained and upgraded home offering nearly 5,000 SF of finished living space in Oakville's desirable Westmount community. Features 9-ft ceilings on the main floor, an open-concept layout, upgraded kitchen with granite countertops and stainless steel appliances, coffered ceilings, crown mouldings, pot lights, and Brazilian Jatoba cherry hardwood throughout (no carpet).The main floor includes a private office, formal dining room, and a spacious family room with fireplace. Upstairs offers four bedrooms plus a second family room, ideal as an office, playroom, or media room. The finished basement features a recreation area, two additional bedrooms, a fireplace, and a 3-piece bath. Exterior highlights include a double garage with inside entry, long driveway (no sidewalk), professional landscaping with sprinkler system, outdoor lighting, cedar deck, two gazebos, BBQ patio, hot tub, and mature trees for privacy. Walking distance to top-rated schools, parks, and trails, and close to Bronte GO, major highways, and Oakville Hospital. A turn-key home on one of Westmount's most desirable streets. (id:61852)
Homelife Landmark Realty Inc.
Lph1103 - 2267 Lake Shore Boulevard W
Toronto, Ontario
Enjoy The Sunrise To Start The Day. Resort Style Living At The Waterfront. 2 Bedrooms, 2 Bathrooms, Den. Penthouse Suite With Wrap By The Balcony. Natural Light Floor-To-Ceiling Windows. Breathtaking South East Lakeview. All S/S Appliances And Ceiling Light Recently Upgraded. Huge Balcony. A 5 Stars Amenities With 24Hr Concierge, Indoor Pool, Squash & Tennis Courts, Hot Tub, Sauna & Sensational Sundeck. Bbq Area, Gym, Lots Of Visitor Parking And Much More. 1 Parking & 1 Locker Included. (2nd Parking Available By Req) (id:61852)
First Class Realty Inc.
3841 Quiet Creek Drive
Mississauga, Ontario
This beautifully updated home at 3841 Quiet Creek Drive offers turnkey living with extensive renovations inside and out. The main floor has been fully renovated, featuring a custom kitchen with bespoke cabinetry, hardwood flooring, a redesigned powder room, and striking hardwood stairs that elevate the space. New windows 2025, doors, and custom window coverings throughout provide a fresh, modern feel and excellent natural light.The lower level has also been refreshed with updated flooring and a finished 3-piece bathroom, adding flexible living or guest space. Outside, both the front and backyard have been upgraded with new exposed aggregate, creating a clean, low-maintenance exterior with excellent curb appeal.Backing onto a serene ravine, the property offers a rare sense of privacy and a peaceful natural backdrop, ideal for relaxing or entertaining outdoors. Located on a quiet, family-friendly street close to parks, schools, and walking trails, with convenient access to shopping, transit, and major highways including Hwy 401 and 403, this home combines a tranquil setting with everyday convenience. (id:61852)
Sotheby's International Realty Canada
2627 - 165 Legion Road N
Toronto, Ontario
This elegant 2-bedroom, 2-washroom condo unit offers a refined lakeside living experience in one of Toronto's most connected waterfront communities. Thoughtfully designed with a functional open-concept layout, the suite features soaring 9-foot ceilings, floor-to-ceiling windows, and abundant natural light, showcasing stunning south views of Lake Ontario, the marina, and city skyline. The modern kitchen is equipped with stainless steel appliances, quartz or granite countertops, and sleek finishes, flowing seamlessly into the spacious living and dining areas-ideal for both everyday living and entertaining. The primary bedroom includes a walk-in closet and a stylish ensuite bathroom, while the second bedroom is perfectly suited for guests, a home office, or family use. A wrap-around or private balcony enhances the indoor-outdoor lifestyle. Residents enjoy access to over 75,000 sq. ft. of resort-style amenities, including indoor and outdoor pools, fitness centres, squash courts, saunas, yoga studios, rooftop gardens, party rooms, and concierge services. Conveniently located minutes from TTC, GO Transit, Gardiner Expressway, parks, trails, and Humber Bay Shores, this unit blends comfort, luxury, and exceptional accessibility. (id:61852)
Homelife Broadway Realty Inc.
519 - 859 The Queensway
Toronto, Ontario
Welcome to this beautiful, spacious, bright, and freshly painted 1 Bedroom + Den condo offering one of the most practical and desirable 1+1 layouts in the building, complete with parking and a locker. The well-proportioned den can easily be used as a second bedroom, home office, or nursery, making this suite feel like a junior 2-bedroom and ideal for a variety of lifestyles. Located in a boutique-style building, this residence provides a quieter, more refined living experience compared to high-density high-rises, with a family-friendly and professional atmosphere throughout. The thoughtfully designed open-concept layout maximizes space and natural light, creating a warm and functional living environment. Residents enjoy excellent amenities including a fully equipped gym, party room, games room, and a large landscaped garden terrace, perfect for relaxing or entertaining. Minutes to the QEW and Highway 427, steps to Sherway Gardens Mall, and with most major areas of the GTA accessible within a 30-minute drive, this condo offers an exceptional combination of layout, comfort, and connectivity, making it an outstanding opportunity for both end-users and investors. (id:61852)
Icloud Realty Ltd.
62 Histon Crescent
Brampton, Ontario
62 Histon Crescent is a spacious 5-level backsplit currently used as 3 separate units, offering strong income potential. It features a carpet-free 3-bed main unit plus two modern 1-bedroom suites, each with their own laundry. Located in a quiet, family-friendly area near Bramalea City Centre, it's ideal for multi-generational living or buyers looking to offset their mortgage. Bonus solar panel income adds long-term value. Property is sold as is; 24-hour notice required for tenants, with the rear unit vacant for easy viewing. Sold in "as is" condition. 24 Hours Notice Required (Property is Tenanted). Back unit (entrance from backyard) is vacant and can be seen anytime. (id:61852)
Real Estate Advisors Inc.
29 Drake Drive
Barrie, Ontario
A rare opportunity to own a detached all-brick home at a townhouse price point! This south-facing property offers excellent natural light and has been freshly painted throughout, move-in ready. Located in a highly desirable area of Barrie, just minutes to parks, schools, shopping, restaurants, walking trails, GO Transit, and with easy access to Mapleview Drive and Highway 400.Featuring an attached garage, an extra-long private driveway with no sidewalk, and a fully fenced backyard providing great privacy-perfect for family gatherings or outdoor enjoyment. The bright eat-in kitchen offers ample storage, while the main floor includes a spacious living room and a convenient 2-piece powder room. The second level boasts three well-proportioned bedrooms and a newly renovated 4-piece bathroom. Laundry is located in the basement. A fantastic home that combines comfort, convenience, and value-don't miss this one! (id:61852)
Homelife Landmark Realty Inc.
17 - 540 Essa Road
Barrie, Ontario
Must see for all buyers & investors! Modern Luxury One Of The Biggest Units (1.500+ Sq.F) Townhouse with Self-contained unit on Ground floor, that includes 2 separate entrances, a full kitchen and 3 pc bath. Fully Upgraded. Corner Unit With Grand Windows, Natural Light & 9 Ft Ceilings! Upgrades Include Pot Lights, Gallery Kitchen, Quartz Counter Tops, Stainless-Steel Appliances, Owned Ac Unit, Full-Length Balcony with Gas Line Connection. Above Ground Studio W/ Separate Entrance. Kitchenette & En- Suite Bathroom. Walkout To Backyard. Located In A Very Desirable Area Close To Schools, Shopping, Public Transportation, & Hw 400! Walkout To Backyard. Tenants Can Stay Or Leave. (id:61852)
Sutton Group-Admiral Realty Inc.
72 Avro Road
Vaughan, Ontario
Gorgeous Spotless Gem In Maple! Enjoy This Bright Renovated 4+2 Bdrm Detached Home; Wide Lot! Double Door Entrance; Large Open Foyer; Solid Oak Staircase; Separate Living, Dining And Family Rooms; Large Open Kitchen With W/O To A Beautiful Patio And Back Yard; Gas Stove; Main Floor Laundry Room; Separate Entrances To Garage And Basement; Relax In A Professionally Finished Basement W/Bar, Rec Room And 2 Bedrooms; Heated Garage; Close To Amenities! Photos Are From Previous Listing. (id:61852)
Homelife Landmark Realty Inc.
