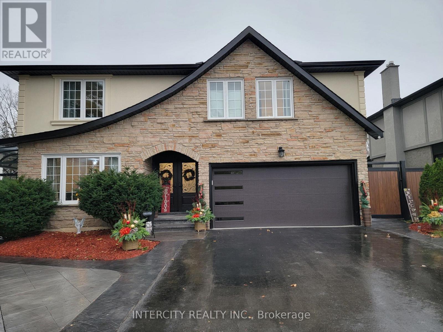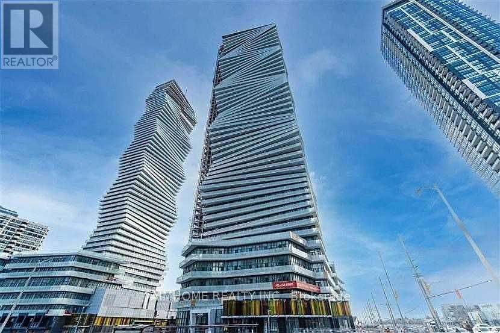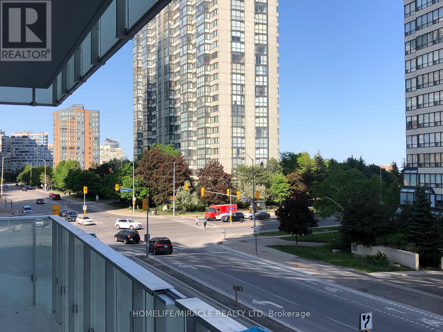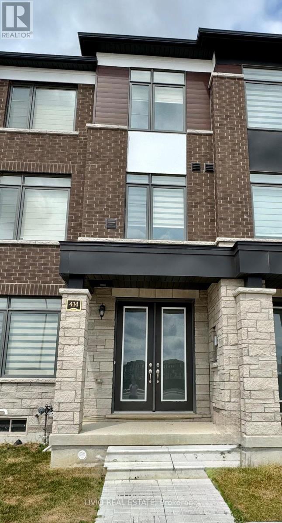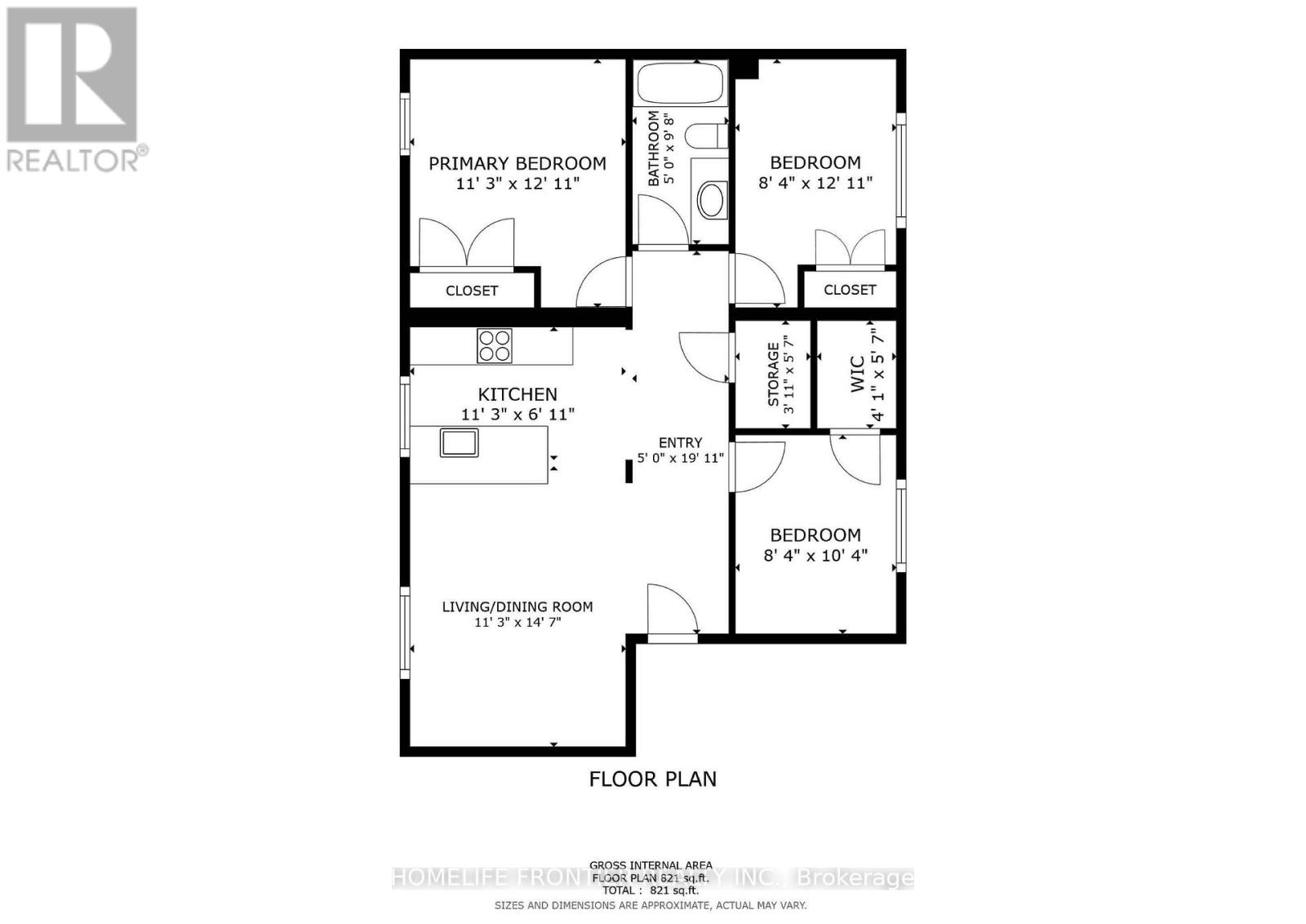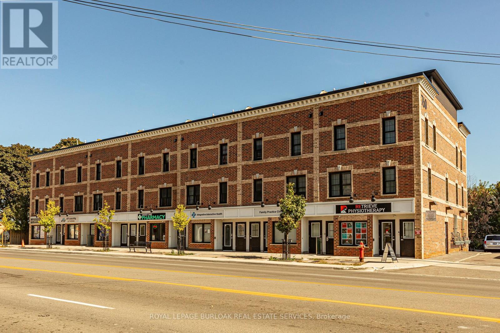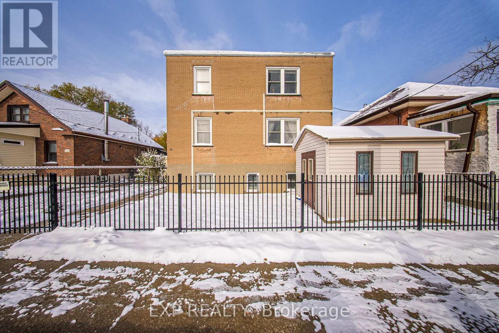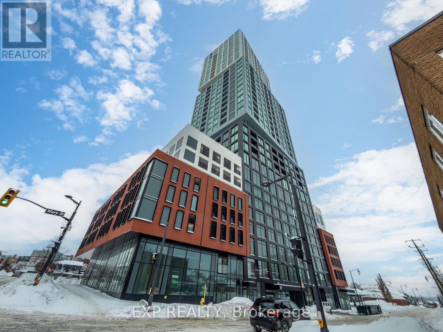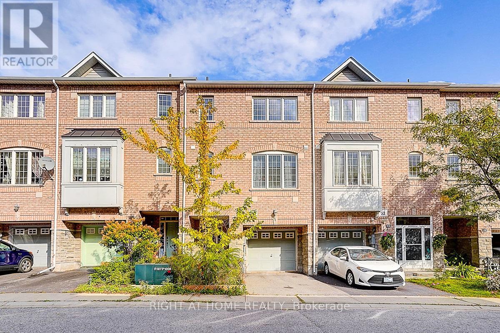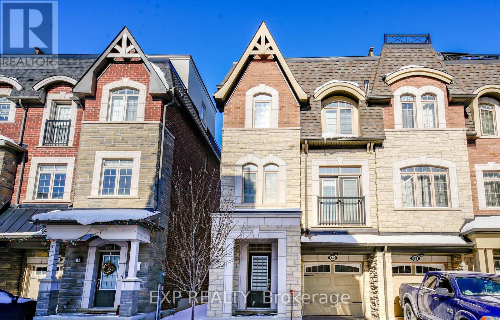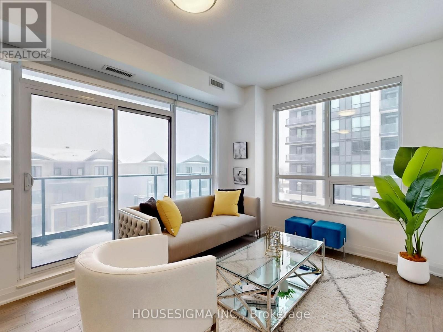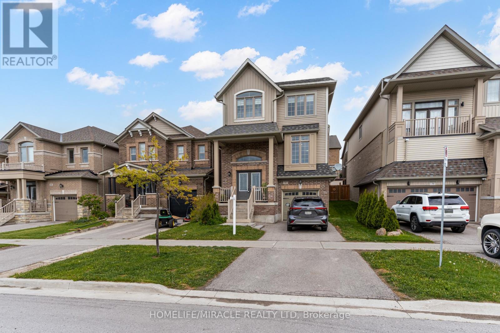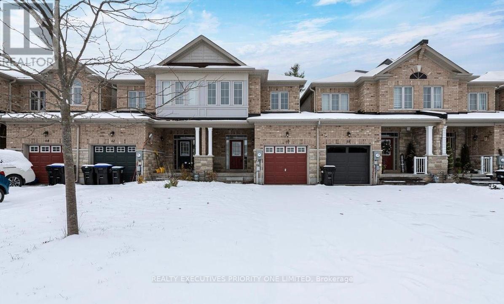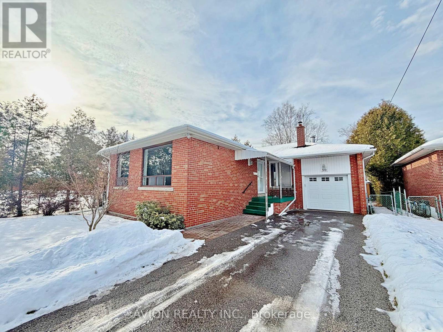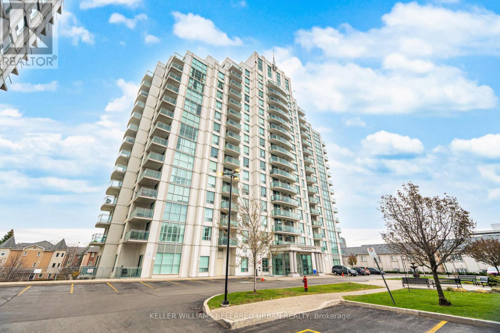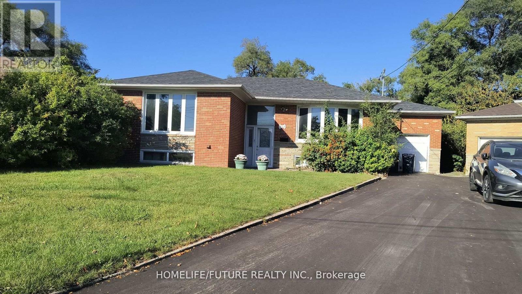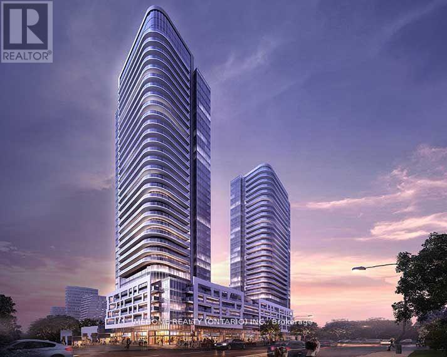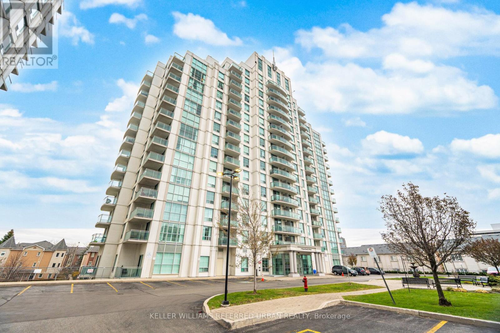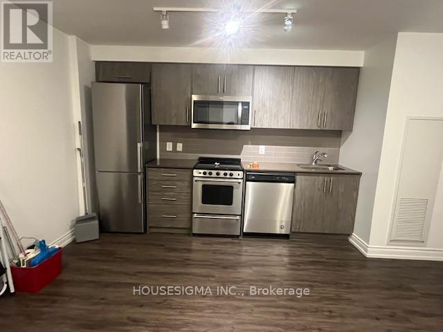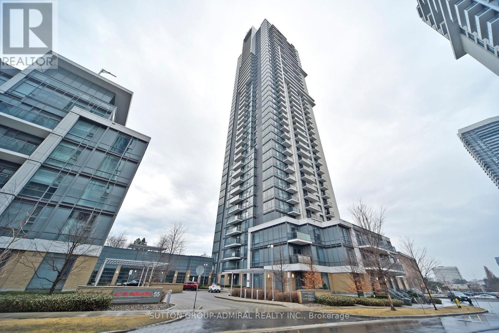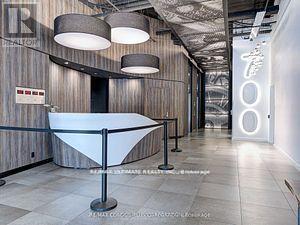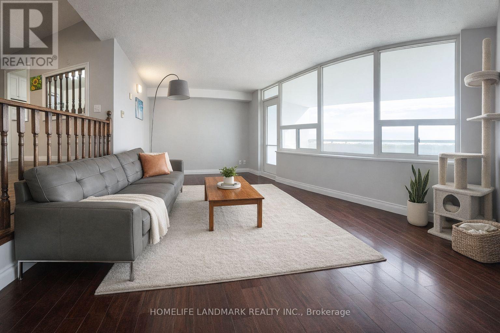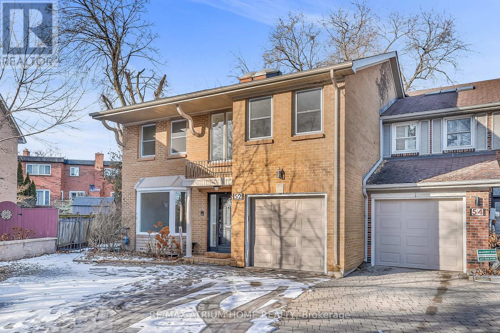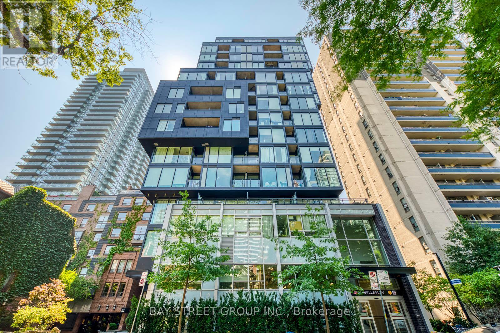172 Bell Air Drive
Caledon, Ontario
Exceptional Detached Home on a 12,000 Sq Ft Lot in the Heart of Bolton. Welcome to this stunning 2-storey fully detached home situated on a rare flat lot backing onto a serene ravine. Completely rebuilt interior and custom-renovated just 4 years ago, this home offers luxury, space, and functionality minutes from all amenities. Featuring a resort-style backyard with an in-ground pool, jacuzzi, stamped concrete, outdoor kitchen and an expansive 1,500 sq ft maintenance-free vinyl deck with forever vinyl fencing - perfect for entertaining or relaxing in total privacy. Inside, enjoy a thoughtfully designed layout with second-floor laundry, a modern kitchen, and quality custom finishes throughout. The walk-out basement apartment includes 2 bedrooms and a full bath, ideal for extended family or rental income. (id:61852)
Intercity Realty Inc.
2608 - 3900 Confederation Parkway
Mississauga, Ontario
Welcome To M City 1 condo, Luxury 2Br Suite In The Heart Of Mississauga. Absolutely Stunning 26th Floor Suite. Sun-Filled W/Soaring 9 Ft Ceiling & Functional Unit W/Private Split Bedroom Layout, Spacious Open Concept Living Area, Modern Kitchen W/Top Of The Line Appliances, Quartz Countertops, Paneled Fridge, Beautiful Laminate Floors Throughout, Walkout To Expansive Balcony. 743 Sq Ft (629 Interior+114 Balcony As Per Builder Floor Plan), Private EV Charger parking. Condo Amenities including swimming Community BBQ, Exercise room, Game room, GYM, ice skating ring. pool, party/meeting room, playground, recreation room, Sauna, study room, visit parking. In addition, this condo is in minutes walking distance to Mississauga City Hall, Celebration Square, Mississauga Library, Square one shopping mall, Restaurants, YMCA, Sheridan, and Mohawk colleges (Mississauga), ~5km to UTM and ~3km to Golden Square Center (id:61852)
Aimhome Realty Inc.
210 - 3883 Quartz Road
Mississauga, Ontario
Welcome to Mississauga Downtown living. Stunning 2 bedrooms condo on the 2nd floor, with 147 sqft balcony. Abundance of natural light streaming through the large windows, illuminating the spacious open-concept living area. The modern kitchen features Stainless Steel appliances, beautiful countertops, & ample cabinet space, perfect for everyday modern living. Walking distance to Square One Mall, YMCA, Library and Celebration Square. Close to Major Hwys and public transit at the door step. (id:61852)
Homelife/miracle Realty Ltd
414 Tim Manley Avenue
Caledon, Ontario
Luxury Freehold Townhouse with Rare 6-Car Parking | Prime Caledon Location!!! Welcome to this immaculate 1-year-old, 3-storey freehold townhouse offering approx. ~1,700-2,000+ sq. ft. of stylish, functional living space. Designed for modern living, this sun-filled home features 3 spacious bedrooms, 4 bathrooms, a bright open-concept layout, large windows, and 9-ft ceilings throughout. Loaded with premium upgrades, including stainless steel appliances, quartz kitchen countertops, farmers sink, hardwood flooring on the main floor and hallways, granite/marble countertops in all washrooms, and a 200 AMP electrical panel, EV Charger Rough-In. Enjoy everyday convenience with main-floor laundry, multiple balconies/terraces, a double-car garage, and a rare 6-car parking configuration-an exceptional find in townhome living. The unfinished basement offers excellent potential for additional living space or future rental income. Ideally located just 15 minutes to downtown Brampton, with easy access to Main Street, Rose Theatre, and Gage Park. Minutes to Highways 410, 407, 403 & 401, Brampton Gateway Terminal, GO Station, and the future Hurontario LRT, ensuring seamless connectivity across the GTA. Walk to a major commercial plaza featuring Shoppers Drug Mart, grocery store, medical and dental offices. Close to top-rated schools, parks, Brampton Farmers' Market, and Apple Factory for a truly well-rounded lifestyle. A move-in-ready opportunity in one of Caledon's fastest-growing and most desirable communities-not to be missed. Golden Opportunity for First time home buyers and Investors. (id:61852)
Livio Real Estate
1 (Lower) - 878 Glencairn Avenue
Toronto, Ontario
Welcome to this beautifully renovated 3bed/1bath lower level unit, thoughtfully crafted for modern living with comfort and style. Soaring ceilings create a bright, open, and inviting atmosphere throughout. The full kitchen boasts quartz countertops, stainless steel appliances, and ample cabinetry perfect for effortless meal prep. This unit features three spacious bedrooms, sleek laminate flooring, a contemporary bathroom, and the added convenience of in-suite laundry. Ideally located in the highly desirable Glen Park neighborhood, this charming residence is just minutes from Yorkdale Mall, Glencairn Subway Station, and offers easy access to Allen Road and Highway 401 ensuring seamless connectivity and convenience. ***** one-time "moving" inducement of $500.00 for approved applicants. Payable provided application is received by February 28th and tenants' move in date is within 30 days of receiving their completed application. ***** Utilities extra Tenant responsible for electricity + gas + 20% of the water bill + RentalItems $129.99/month (Tankless HWT, HVAC, ERV) *****The legal rental price is $1,887.75, a 2% discount is available for timely rent payments. Take advantage of this 2% discount for paying rent on time, and reduce your rent to the asking price and pay $1,850 per month. (id:61852)
Homelife Frontier Realty Inc.
213 - 760 Lakeshore Road E
Mississauga, Ontario
FABULOUS END UNIT IN MISSISSAUGA'S VIBRANT LAKEVIEW COMMUNITY! Flooded with natural light from extra windows, this rare end unit offers exceptional space, style, and comfort in one of the GTA's fastest-growing waterfront neighbourhoods. Designed by acclaimed interior designer Regina Sturrock, this stunning 1,341 sq ft home blends modern design with everyday functionality. Featuring 2 spacious bedrooms, 1.5bathrooms, and your own private garage, it delivers open-concept living at its finest. Inside, the sleek designer kitchen impresses with custom high-gloss and satin cabinetry, quartz countertops, and a dramatic matte-finish quartz peninsula-ideal for cooking, entertaining, or gathering with friends. Surrounded by bike paths, parks, cafés, and the exciting Lakeview Village redevelopment, this location puts everything at your doorstep. Enjoy proximity to Douglas Kennedy Park, Toronto Golf Club, and endless amenities, plus quick access to the QEW and Long Branch GO for an easy commute. Experience the perfect blend of urban energy and lakeside tranquility in this beautifully appointed end unit-come see it for yourself! (id:61852)
Royal LePage Burloak Real Estate Services
2 - 36 Market Street
Brampton, Ontario
Escape the dim and discover the light! This sun-drenched, beautifully updated 2-bedroom apartment offers an uplifting living experience in an enchanting, small-scale building that radiates charm, comfort, and tranquility. Enjoy the privacy of an upper-level apartment with no footsteps above - just quiet space, light and character in every corner. From the moment you walk in, you'll feel the perfect blend of timeless elegance and modern flair. The cool, clean aesthetic creates a truly unique ambiance, while abundant natural light radiates every room. The spacious eat-in kitchen and large living room are perfect for relaxing or entertaining, while the carpet-free unit adds a clean and fresh decor. Convenient parking is included, along with heat, water, air conditioning and exterior grounds maintenance - offering both comfort and value. Enjoy a lifestyle that blends style, convenience, and community - all in one exceptional space. Located in sought-after downtown Brampton, you're just seconds from Brampton GO/Via Rail, a ton of community amenities and an abundance of delicious cafés, gourmet restaurants, cool shops, entertainment and nightlife. Step outside, soak up the sun and stroll through Gage Park or ice skate under the twinkling lights, browse fresh local produce at the Farmers' Market, or catch live performances at The Rose Theatre and community events at Garden Square. Adventure awaits at nearby Chinguacousy Park with skiing, tennis, and family fun. With quick access to Zum & GO Transit, major highways (410/407/401), schools, hospitals, libraries, Bramalea City Centre, and places of worship, this location truly offers the perfect blend of urban convenience and downtown charm. Don't miss this incredible opportunity to call this special place home - where the energy never stops, and the comfort never ends! (id:61852)
Exp Realty
3004 - 39 Mary Street N
Barrie, Ontario
The perfect investment opportunity awaits at 39 Mary Street!Suite #3004 offers more than just a luxurious 2-bedroom, 2-bathroom layout - it delivers an exceptional lifestyle tenants and future buyers will love. Enjoy breathtaking views, a bright open-concept living space with modern finishes, and a private balcony perfect for relaxing or entertaining. The sleek kitchen features a movable island and contemporary design that blends style with function.Residents also enjoy state-of-the-art amenities, including a fully equipped gym, swimming pool, and party room - highly desirable features that add strong rental and resale appeal.Located just minutes from the harbourfront, shops, restaurants, grocery stores, and public transit, this property checks every box for a smart, low-maintenance investment in a prime location.Book your showing today and experience the value of Suite #3004 firsthand. (id:61852)
Exp Realty
15 - 151 Silverwood Avenue
Richmond Hill, Ontario
Welcome To The Elegant Freehold Townhouse Nestled In The Desirable Neighbourhood Of Richmond Hill. Located Within Walking Distance Of Highly Ranked Public And Catholic Schools. This Home Offers A Perfect Blend Of Mordern Comfort, Functional Layout And A Convenient Location. With 9-Foot Ceilings On The Main And Second Floors. There Is One Bedroom On Ground Level Includes It's Own Ensuite And Walk-Out Sliding Door To The Backyard Which Is Ideal For Guests, Or A Private Work-From-Home Space. The Second Floor Opens Into A Spacious Great Room With Brand New Laminate Flooring, Natural Light, A Cozy Fireplace And Access To Balcony. U-Shaped Large Kitchen Includes A Breakfast Area, Quartz Countertops And An Extra Pantry Storage. Three Generous Bedrooms And Two Full Bathrooms Located On The Third Floor. The Primary Bedroom Has Its Own 4-Piece Ensuite And A Huge Walk-In Closet. Laundry Is Located On The Third Floor In A Dedicated Closet For Ease And Privacy. Freshly New Paint For The Entire House, New Laminate Flooring For The Gound And Second Floor. Five Minutes Walk To Richmond High School, Quick Access To Transit, Steps To Shops, Groceries, Restaurants. Close To Mill Pond, Local Trails. (id:61852)
Right At Home Realty
62 Ingleside Street
Vaughan, Ontario
tunning Executive End-Unit Townhome In The Prestigious "Residences At Pebble Creek." This 3-Storey Gem Offers 2,150 Sq Ft Of Sun-Filled Luxury Living At The End Of A Quiet Court. Features 3 Spacious Bedrooms, 3 Baths, 9Ft Smooth Ceilings, And Hardwood Floors Throughout. The Open-Concept Layout Is Anchored By A Chef's Kitchen With Quartz Counters & S/S Appliances, Plus A Family Room Featuring A Sophisticated Marble Slab Wall & Linear Fireplace. Upstairs, enjoy three spacious bedrooms and three luxe bathrooms, accessible via an elegant oak staircase. The crown jewel of this property is the expansive 600 sq ft rooftop terrace-an entertainer's dream for summer BBQs or relaxing with nature views. Located minutes from trendy Market Lane Village, top-rated schools, and offering instant access to Hwys 400/407/427 for an easy commute. A rare opportunity to lease a luxury home with thousands spent on upgrades in one of Vaughan's most sought-after communities. A must-see! (id:61852)
Exp Realty
302 - 396 Highway 7 Road E
Richmond Hill, Ontario
TOP Ranking Schools including 9.9/10 St Roberts High School. This spacious 989 SF (924+65 Sf of balcony) two bedroom plus den condo located at 396 Highway 7 East. This exquisite residence boasts 9 FT ceilings throughout, creating an open atmosphere that welcomes you home. As you enter, you'll immediately be captivated by the unobstructed view and natural light that floods the living space, enhancing the overall ambiance. The principal bedroom is a true sanctuary featuring a luxurious 4-piece ensuite bathroom for your relaxation and convenience. Additionally a generous walk-in closet provides ample storage, making organization a breeze. The convenience of living at Valleymede Towers in Richmond Hill includes access to Viva rapid transit on Hwy 7, within minutes of major Highways 404 and 407, Shops in Time square and Shoppe of the parkway, Trendy restaurants in Beaver Creek and many more. This beautiful unit includes 1 Parking And 1 Locker. (id:61852)
Housesigma Inc.
81 Willoughby Way
New Tecumseth, Ontario
Located in one of Alliston's most popular communities, this 4-bedroom, 3-bathroom home offers space, comfort, and practicality throughout. With nearly 2,300 square feet inside, there's room for the whole family to live and grow. The kitchen is both stylish and functional, featuring stainless steel appliances, a spacious eat-in area, a walk-in pantry, and even a coffee bar for your morning routine. Just off the dining area, you'll find a walkout to the deck and backyard fully fenced for privacy and ready for summer BBQs or playtime. A separate family room offers that extra space everyone needs use it to relax, set up a playroom, or create a formal dining area. Upstairs, the layout is efficient and family-friendly, with well-sized bedrooms and a thoughtful use of space. The primary bedroom includes his-and-hers closets (one of them a walk-in) and a private ensuite with a deep soaker tub and separate shower your own quiet space at the end of the day. The garage has direct access to the basement, making it easy to set up an in-law suite or future rental. You're within walking distance of the new St. Cecilia school, as well as Treetops Park with its splash pad, basketball and volleyball courts. Across the street, enjoy views of the golf course at Nottawasaga Inn, and just a short drive brings you to the highway, outlet shopping, Walmart, and major employers like Honda. Its a perfect mix of peaceful living and everyday convenience a great time to buy in a fast-growing area. (id:61852)
Homelife/miracle Realty Ltd
60 Greenwood Drive
Essa, Ontario
5 Reasons You'll Fall in Love With This Home 1) Space for two vehicles in the driveway plus an additional spot in the garage. 2) A bright, open concept main floor designed for effortless everyday living. 3) Enjoy a large primary bedroom complete with a 4-piece ensuite and walk-in closet. 4) Features a separate entrance from the garage to the backyard and a walk-out basement on an impressive 21 x 165 ft deep lot. 5) Conveniently close to schools, parks, highways and shopping. (id:61852)
Realty Executives Priority One Limited
50 Tormore Drive
Richmond Hill, Ontario
Move-In Ready 3+1 Bedroom, 2 Bathroom Bungalow In A Family-Friendly Richmond Hill Community. Brick Exterior, Quiet Low-Traffic Street, Long Driveway With No Sidewalk, And Built-In Garage. Enjoy Approx. 2,000 Sq Ft Of Total Living Space With Complete New Flooring And Fresh Paint On The Main Floor. Bright Open-Concept Layout With Smooth Ceilings, Crown Moulding, And Large Windows. Spacious Kitchen With White Cabinetry, Pantry, Double Sink, LED Lighting, And Full-Size Appliances. Primary Bedroom Walks Out To An 11X11 Sundeck. Finished Basement Features A Separate Entrance, Large Recreation Area, Additional Bedroom, Den/Office, Storage, And Rental Potential. Fully Fenced Private Backyard With Mature Trees, Large Sundeck With Two Staircases, And Garden Shed. Upgraded AC, Digital Side Door Keypad, Updated Patio Door, And Garage Door Opener. Steps To Schools, Parks, Transit, Bayview Shops, And Top-Ranking Bayview Secondary. Minutes To GO Transit And Highways. A Must See. (id:61852)
Avion Realty Inc.
17k - 8 Rosebank Drive
Toronto, Ontario
You've hit the 17K jackpot at 8 Rosebank Drive - a sun-filled, well-appointed condo with open views that carry beautifully into the evening sky. This inviting one-bedroom features a generous, open-concept living and dining space, complemented by a modern kitchen with granite countertops that balance clean design with everyday functionality. Floor-to-ceiling windows flood the home with natural light and lead directly to an expansive balcony, perfect for unwinding at the end of the day. The spacious bedroom includes a large double closet and its own walk-out to the balcony, creating a seamless indoor-outdoor feel. The building is celebrated for its friendly community atmosphere and excellent amenities, including a fully equipped fitness centre, party room, guest suites, 24-hour concierge, and ample visitor parking. Convenience is at your doorstep with transit, shopping, dining, schools, parks, and Centennial College just steps away. Easy access to Highway 401 keeps the city within easy reach, while nearby green spaces provide a welcome escape when you need a breather. A Scarborough address that blends comfort, convenience, and opportunity. (id:61852)
Keller Williams Referred Urban Realty
Bsmt - 202 Crocus Drive
Toronto, Ontario
Very Bright & Spacious 1 Bedroom Basement Apartment With Separate Entrance, Huge Living Room, Bedroom, Kitchen & Bathroom. Porcelain Flooring Throughout, Just Move In! Close To All Amenities, Schools, Ttc, Shops, Costco, Parkway Mall, Minutes To 401 And 404 & So Much More. Don't Miss Out. Non-Smoking. (id:61852)
Homelife/future Realty Inc.
3302 - 2033 Kennedy Road
Toronto, Ontario
1 Year new Luxurious 3 Bedrooms & 2 Bathroom Sun Filled Corner Unit Located In A High Demand Area in Prime Scarborough location. Functional Layout, Open Concept Floorplan. Modern Kitchen W/ Built-In Stainless Steel Appliances. 9Ft Ceilings W/Floor-To-Ceiling Windows. Unobstructed South East Views With Plenty Of Sunshine. Great Amenities Included Concierge, Guest Suites, Gym, Party Room, Security System, Kids Zone, Lounge, Music Rooms, Guest Suite, Library, Visitor Parking. Prime Location Close To Transit, Schools, Shopping, Hwy 401, 404 & DVP. Upgraded (EV) Parking space and Locker (id:61852)
Mehome Realty (Ontario) Inc.
17k - 8 Rosebank Drive
Toronto, Ontario
You've hit the 17K jackpot at 8 Rosebank Drive - a sun-filled, well-appointed condo with open views that carry beautifully into the evening sky. This inviting one-bedroom features a generous, open-concept living and dining space, complemented by a modern kitchen with granite countertops that balance clean design with everyday functionality. Floor-to-ceiling windows flood the home with natural light and lead directly to an expansive balcony, perfect for unwinding at the end of the day. The spacious bedroom includes a large double closet and its own walk-out to the balcony, creating a seamless indoor-outdoor feel. The building is celebrated for its friendly community atmosphere and excellent amenities, including a fully equipped fitness centre, party room, guest suites, 24-hour concierge, and ample visitor parking. Convenience is at your doorstep with transit, shopping, dining, schools, parks, and Centennial College just steps away. Easy access to Highway 401 keeps the city within easy reach, while nearby green spaces provide a welcome escape when you need a breather. A Scarborough address that blends comfort, convenience, and opportunity. (id:61852)
Keller Williams Referred Urban Realty
207 - 1700 Avenue Road
Toronto, Ontario
** 1 MONTH FREE **Experience Luxury Living At Empire Maven Condo Located In The Desirable Avenue Rd and Lawrence Ave Area. This Spacious One Bedroom Is Over 600 Sqft Unit Has An Open Concept Including A Modern Kitchen. The Large Bedroom Has Enough Space For a Home Office/Desk Setup. Enjoy A Large Private Terrace Off The Living Room. Amenities Include: 24HR Concierge, Rooftop Terrace, Gym, & Party Room. Steps From Shops, Restaurants & Transit. Optional Parking Spot Available For Rent $111/M (id:61852)
Housesigma Inc.
3505 - 55 Ann O'reilly Road
Toronto, Ontario
Land Mark Community By Tridel. The Alto Tower. High Floors. Beautiful Unobstructed East View Of The City. Stunning 2 Br + Den, 2 Bath Luxury Unit In A High Demand Area W/All Year Round Unobstructed South East Views Of Toronto Skyline, Cn Tower & Lake. Approx 752 Sqft + Balcony. Bright, Open Concept, 9'Ceiling, Laminate Throughout. Stone Countertop & S/S Appliances. Spacious Master With 4Pc Ensuite. Mins To Fairview Mall, Hwy 404/401, Seneca College, Parks, Don Mills Station And More. Best view in the building* Beautiful Unit, Just Move In And Enjoy. Also Available furnished. (id:61852)
Sutton Group-Admiral Realty Inc.
904 - 700 King Street W
Toronto, Ontario
Welcome To King West ( Bathurst And King) At Clock Tower Lofts, Renovated 2 Bedroom 2 Bath With Over 800 Sq Ft Hardwood Floors Thought-out, Soaring 11 Ft Ceilings, 24H Concierge, Quartz Kitchen Counters, Great Open Space Living/Entertainment Concept, Locker, Be Sure To Visit The 360 Degree Rooftop Terrace, Plenty Of Visitor ParkingBrokerage Remarks (id:61852)
RE/MAX Ultimate Realty Inc.
809 - 1360 York Mills Road S
Toronto, Ontario
Bright, south downtown view and well-maintained condo in a highly family-friendly neighbourhood, just steps to a public tennis court, two elementary schools within a 5- and 10-minute walk, and Victoria Park Collegiate Institute with IB program nearby. 900 sq size plus a huge balcony. The living room features large windows with wide, open views, bringing in excellent natural light throughout the day. Enjoy a spacious balcony with no buildings directly in front, overlooking mature trees and offering rare privacy and a peaceful green setting-an ideal home for families or tenants seeking comfort, convenience, and lifestyle. (id:61852)
Homelife Landmark Realty Inc.
52 Chiswell Crescent
Toronto, Ontario
*** At prime location (Finch/Bayview) hidden gems in North York Area featuring largest model 2,722 feet freehold townhouse, end unit with additional family great room. a huge private backyard with an incredible garden features trees, patio and deck offers tranquil retreat. Roof shingles replaced in Dec/2022. 2 Story foyers with lots of skylights which lead to the bright living and dining room. Open plan oversized kitchen loaded with pot lights, drawers and pantry leading to a cozy family room with a lot of windows. New paint through -out. Fireplaces, Upgraded 4 bedrooms, 2 ensuite baths. Basement has sauna room and 2 large storage rooms. Backyard has right of way, top rated Earl Haig school zone, close to Bayview Village shopping center, HWY 401, transit including Sheppard subway. Must see! (id:61852)
RE/MAX Atrium Home Realty
Goldenway Real Estate Ltd.
1601 - 17 Dundonald Street
Toronto, Ontario
Rogers High-Speed Ignite 1Gbps Unlimited Internet is included In Maintenance Fee, Boutique & Luxury Condo W/Direct Access To Wellesley Subway, no need to brave the cold winters! Beautiful 1 Bedroom + Study Area Unit 544Sq Ft + Balcony with South West Exposure. No Wasted Hallway Spaces, Floor To Ceilings Windows & Engineered Wood Floors Thruout W/ Upgraded Solar Roller Shades, Modern Kitchen W/Quartz Counters, Ceramic Back Splash, Integrated B/I Appliances. Mins To U Of T, Ryerson, Queens Park, College Park, Hospitals, Dundas Sq, Eaton Ctr, Restaurants, Shopping, Yorkville & Yonge&Bloor. One Locker Included. (id:61852)
Bay Street Group Inc.
