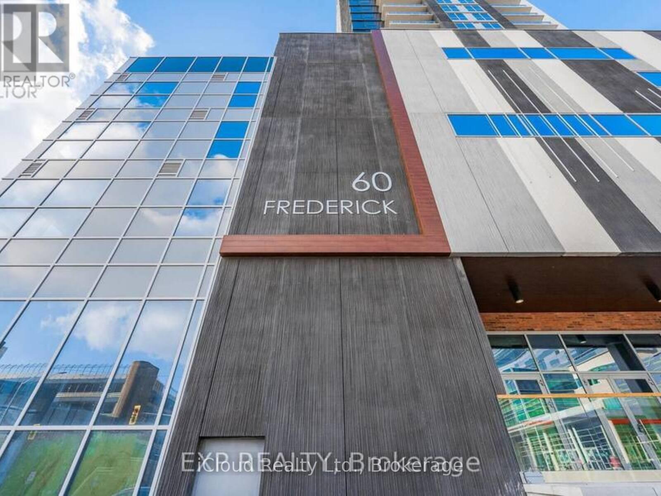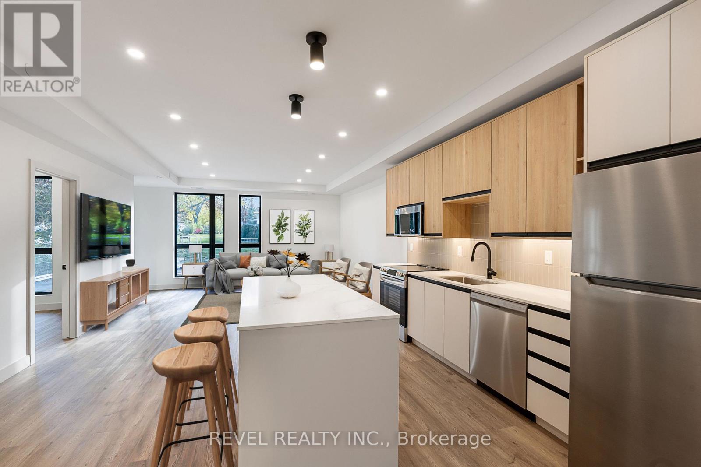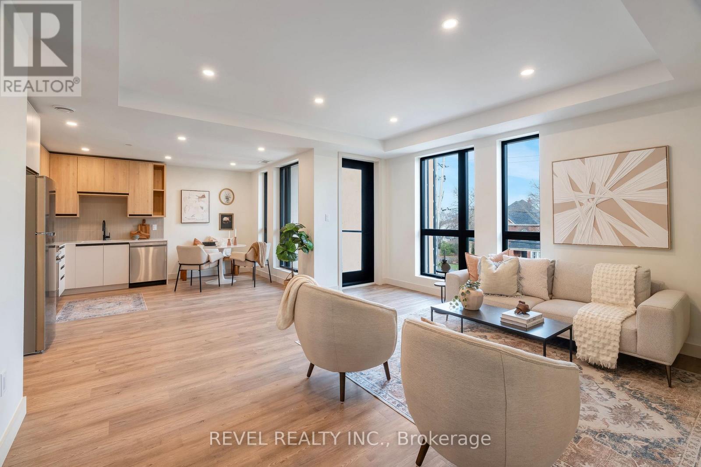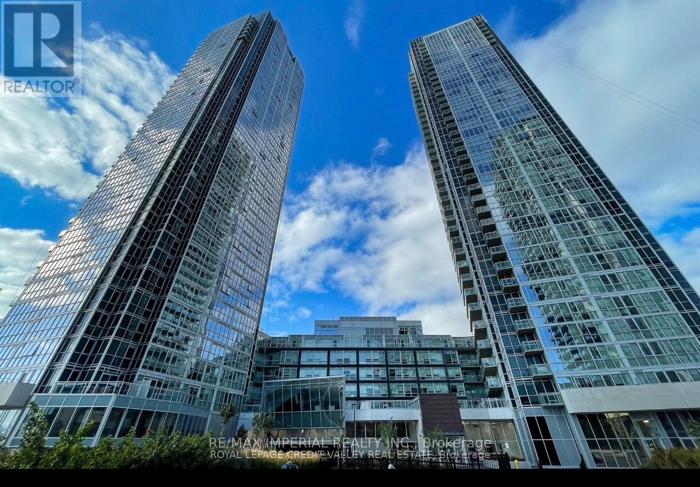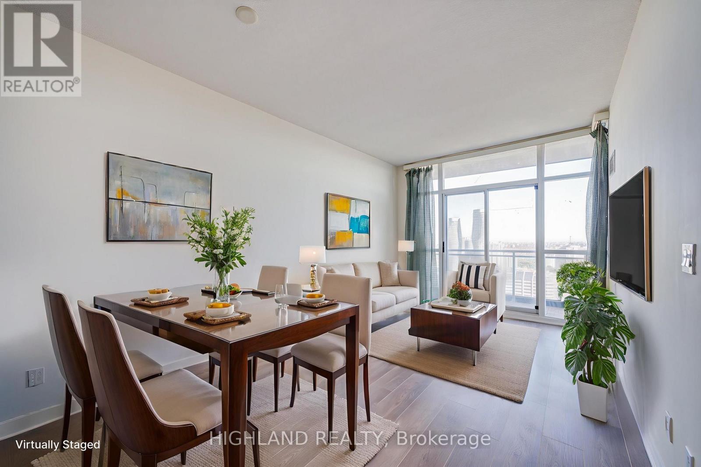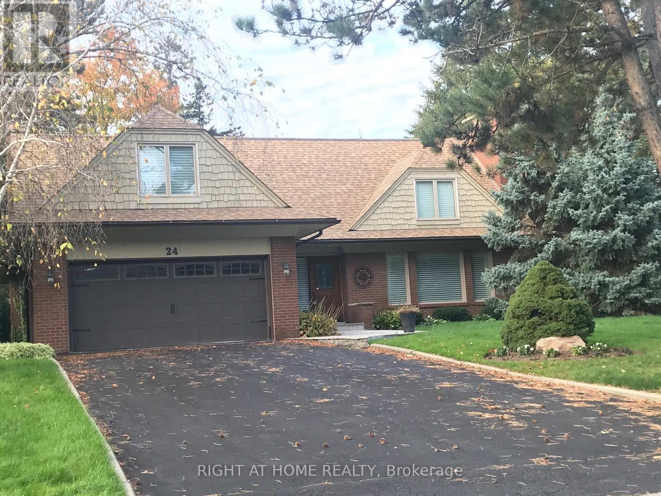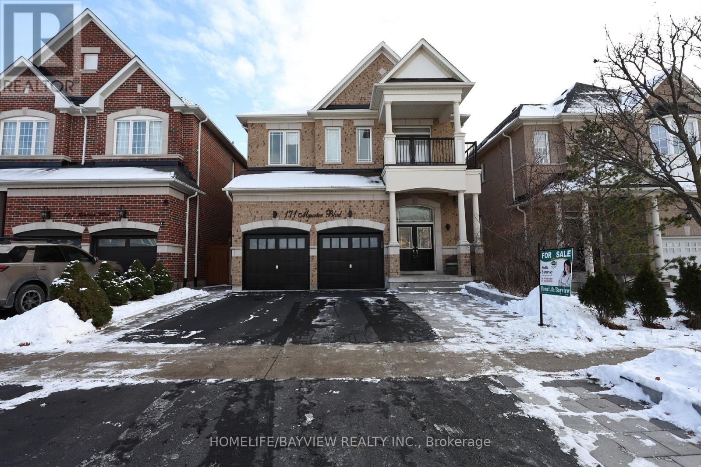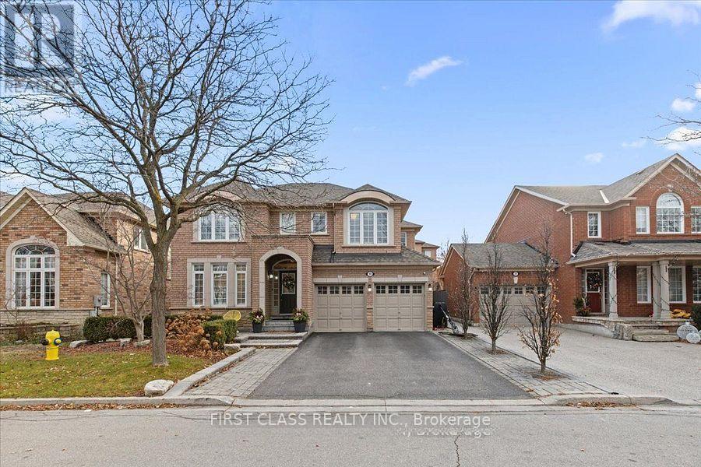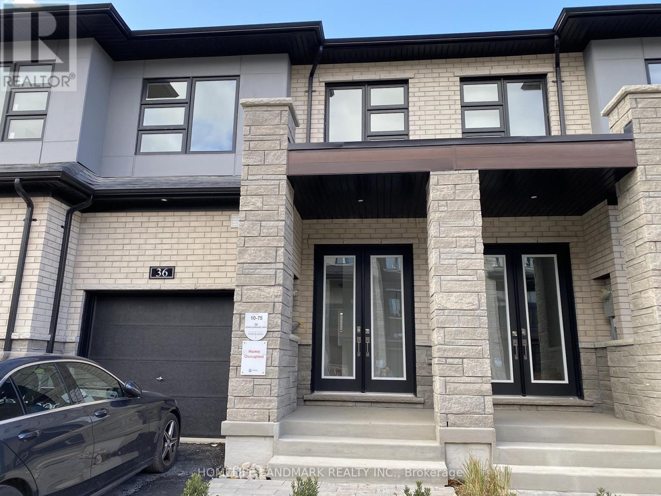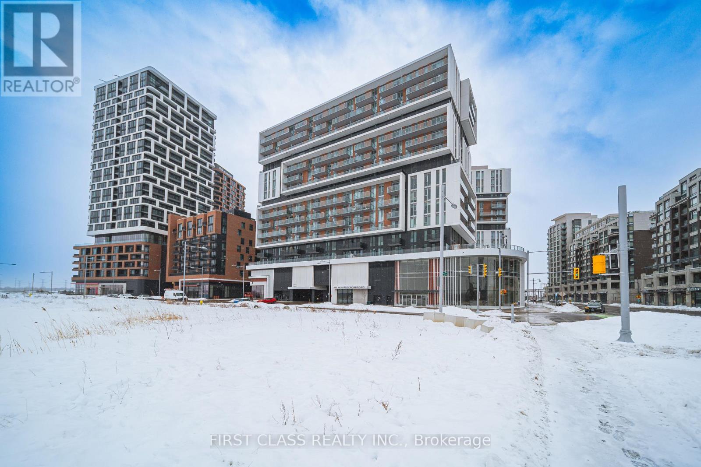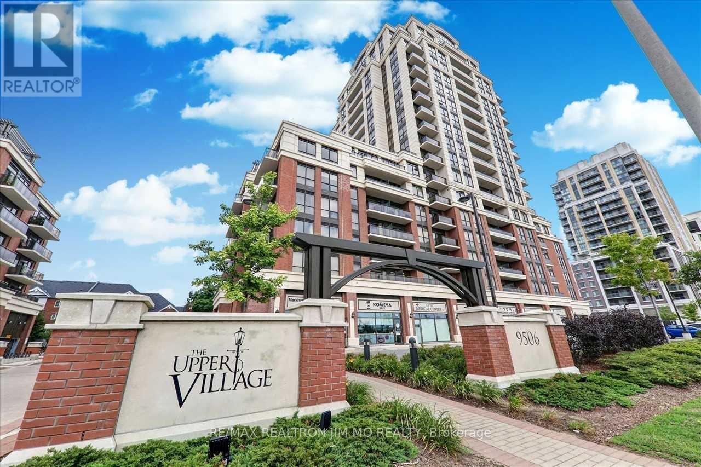1302 - 60 Frederick Street
Kitchener, Ontario
Bright and spacious 2 bedroom, 2 bathrooms "D T K Condos" features Ev Charger, Parking, Locker. The unit is 790 Sf Including Balcony. Open Concept Modern Kitchen, W/Built-In Appliances, Ensuite Laundry. Modern Smart Tech Package, Rooftop Terrace, Fitness Center. Walking Distance To Everyday Necessities Like Public Transit, Conestoga College/Google Office/Transit To The University Of Waterloo And Wilfred Laurier/Go Train Downtown Toronto, See Included Virtual Video Tour. (id:61852)
Icloud Realty Ltd.
203 - 4390 Hillview Drive
Lincoln, Ontario
Experience modern living at The Madera with assigned secured/heated parking, smart home technology, and instant high-speed internet (included in rate from Cogeco) throughout the building. This pet-friendly community offers a safe and welcoming environment for those tenants seeking an upgraded lifestyle. This development offers modern interiors featuring luxury vinyl tile (LVT) in the foyer, kitchen, and living areas, with ceramic tile bathroom floors and tub/shower surrounds. Floor-to-ceiling windows, private balconies, and in-suite laundry are included in every unit, with two-bedroom layouts offering a tub in the main bath and a stand-up shower in the ensuite. Kitchens are equipped with large islands and quartz countertops, custom soft-close cabinetry, polished quartz counters with under mount stainless steel sinks and pull-down faucets, tiled backsplashes, under cabinet LED lighting, and a full stainless steel appliance package including dishwasher and microwave. Mechanical and plumbing features include air-source VRF heating and cooling, ERVs in each unit, modern plumbing fixtures, domestic hot water provided by an air-source heat pump, and a high-efficiency electric water heater. The building is finished with pot lights throughout, stylish flush-mount fixtures in living/dining areas and bedrooms, a TV-ready living room wall, and energy-efficient LED lighting across all common and private spaces. Several 2 bedrooms units available immediately. All floor plans available that vary in size (977 sq ft-1028 sq ft) and rates from $2800-$3000. All utilities and underground parking extra (id:61852)
Revel Realty Inc.
202 - 4390 Hillview Drive
Lincoln, Ontario
Experience modern living at The Madera with assigned secured/heated parking, smart home technology, and instant high-speed internet (included in rate from Cogeco) throughout the building. This pet-friendly community offers a safe and welcoming environment for those tenants seeking an upgraded lifestyle. This development offers modern interiors featuring luxury vinyl tile (LVT) in the foyer, kitchen, and living areas, with ceramic tile bathroom floors and tub/shower surrounds. Floor-to-ceiling windows, private balconies, and in-suite laundry are included in every unit, with two-bedroom layouts offering a tub in the main bath and a stand-up shower in the ensuite. Kitchens are equipped with large islands and quartz countertops, custom soft-close cabinetry, polished quartz counters with under mount stainless steel sinks and pull-down faucets, tiled backsplashes, under cabinet LED lighting, and a full stainless steel appliance package including dishwasher and microwave. Mechanical and plumbing features include air-source VRF heating and cooling, ERVs in each unit, modern plumbing fixtures, domestic hot water provided by an air-source heat pump, and a high-efficiency electric water heater. The building is finished with pot lights throughout, stylish flush-mount fixtures in living/dining areas and bedrooms, a TV-ready living room wall, and energy-efficient LED lighting across all common and private spaces. Building is finished off with a common (yet private) BBQ/lounging area! SIX 1 bedroom units available immediately. All 6 floor plans available that vary in size (755 sq ft-959 sq ft) and rates from $2300-$2550. All utilities and underground parking extra (id:61852)
Revel Realty Inc.
35 Brixham Lane
Brampton, Ontario
Introducing an exquisite, 2-storey 2 car Garage located in the prestigious Creditview Woods community of Brampton. This stunning home boasts a beautiful layout flooded with an abundance of Natural light, thanks to its large windows and convenient 3 entrances. No shortage of space in this lovely home. Situated on one of the largest lots in the entire community, this property offers unmatched space and privacy. With 4 bedrooms, 3 washrooms & 4 Car Pkgs**, an open-concept kitchen & family room on the main floor, and a spacious dining room perfect for entertaining, every detail has been tastefully built. Additional features include hardwood flooring on the main floor, an oak staircase, walk-in closets, and laundry conveniently located on the second floor. The property also includes a 2-car garage & a double driveway. Enjoy the convenience of being close to the Go Station, transit, other amenities. (id:61852)
Icloud Realty Ltd.
701 - 2916 Highway 7 Road
Vaughan, Ontario
Move right in hurry to this spotless spacious one bedroom condo featuring a thoughtfully designed open-concept layout with one and a. half bathrooms, ideal for comfortable living and entertaining. The modern kitchen is equipped with built in stainless steel appliances, seamlessly blending style and functionality. The unit includes one underground parking spaceband a locker for added convenience. Perfectly located , it is steps from the subway and close to major shopping centers, restaurants, and major highways, offering exceptional accessibility and unbeatable urban lifestyle. The building offers plenty of amenities including party room, gym, indoor pool, and more. (id:61852)
Royal LePage Credit Valley Real Estate
3105 - 223 Webb Drive
Mississauga, Ontario
Bright and spacious 1+1 bedroom condo with Southeast exposure in the heart of Mississauga! Features brand new flooring and fresh paint throughout. Functional open-concept layout with floor-to-ceiling windows bringing in abundant natural light. Enjoy breathtaking panoramic views of the city, Lake Ontario, and the distant CN Tower from your private balcony. Modern kitchen with stainless steel appliances. Steps to Square One, Sheridan College, Celebration Square, and public transit. Excellent building amenities include gym, pool, sauna, and 24-hour concierge. Perfect for first-time buyers or investors! (id:61852)
Highland Realty
24 Vintage Lane
Markham, Ontario
Beautiful spacious house with a large lot on a quiet cul de sac. One of the best streets of Thornhill. Close to transportation, shopping and high ranked schools. Stunning landscaped backyard, large deck, fire place, hardwood main floor, finished walk-up basement with two large rooms. (id:61852)
Right At Home Realty
171 Maurier Boulevard
Vaughan, Ontario
Discover exceptional luxury in this breathtaking Medallion-built home, perfectly positioned on a spectacular forested ravine offering rare year-round natural beauty and total privacy. Nearly 3,000 sq. ft. of refined living space plus basement of 800 sq. ft., features brand-new premium hardwood floors with 30 years warranty throughout first floor. The 12' and 9' ceilings creates a spacious and bright atmosphere. The home features a gorgeous kitchen with a large island, granite countertop and top quality stainless steel appliances, flowing smoothly into a stylish main living area with a custom three sided fireplace. The fully redesigned primary bathroom is a true showpiece featuring modern design that elevates everyday living with 8ft double doors. Boasting 6 luxurious bathrooms, 4 convenient laundry areas ( two basement, 1 main floor, 1 second floor), and a fully fenced lot, this home also features a walk-out basement with 2 rental income properties to generate additional income. Both units are equipped with kitchen and laundry. this is a rare offering where nature, luxary and modern upgrades come together in perfect harmony and you can have it all in one home. (id:61852)
Homelife/bayview Realty Inc.
19 Ferdinand Avenue
Vaughan, Ontario
Spacious and Elegant 4-Bedroom Home for Lease in a Prime Vaughan Location! enjoy luxurious upgrades such as hardwood flooring and elegant large tiles complemented by pot lights and cornice mouldings. The kitchen is adorned with quartzite counters, a glass-tile backsplash, shaker cabinets and a central island. The finished basement is an ideal space for entertaining with surround sound home theatre system, providing a perfect setting for social gatherings and leisure activities. The upscale family room features a fireplace and custom lighting, creating an inviting atmosphere. Step into the landscaped backyard, where a charming outdoor kitchen awaits with a Stone patio, an exquisite pergola, and a built-in gas stone fireplace, adding a touch of elegance to outdoor living. (id:61852)
First Class Realty Inc.
36 John Canning Way E
Markham, Ontario
Brand-new , never lived townhouse property for lease. Curtains will be provided. Functional layout. Brand new appliances. 3 bedrooms and finished basement. no side walk.Prime location. Highway 7 and Warden. Walkable distance to Mainstreet Unionville. Top-rated schools. (id:61852)
Homelife Landmark Realty Inc.
1410 - 292 Verdale Crossing
Markham, Ontario
Brand new, stunning condo in the heart of Markham located on the most popular floor with all the amenities at your finger tips! Included in this well designed and updated 1 + 1 condo with 2 full baths ( den can be sec bedroom ). updated light fixtures, and modern window treatments all make this an ideal home. In addition to getting a private parking spot, same floor storage locker . the building is equipped with a beautiful gym, yoga studio, party room, theatre room, outdoor terrace, basketball court, guest suites, library, games room, concierge services, and visitor parking! Everything you need to live well is the area - from movie theatres to restaurants to easy access transportation and access to York University campus. Easy to show and flexible, fast closing. (id:61852)
First Class Realty Inc.
1503 - 9506 Markham Road
Markham, Ontario
Welcome To The Upper Village Condo! Spacious & Functional 1 Bedroom Unit Located In High Demand School Zone Area. High Level With South Exposure & Large Window Fill W/ Spectacular Sun Lights, Over Looks The Beauty Views. Modern Kitchen Appliances, Laminate Floors Thru-Out. Top Community W/ Top Ranked Schools Wismer PS & Bur Oak SS. Prime Area With Walking Distance To Plaza, Banks, Go Train Station, Glossary Shops, Restaurants & Much More. (id:61852)
RE/MAX Realtron Jim Mo Realty
