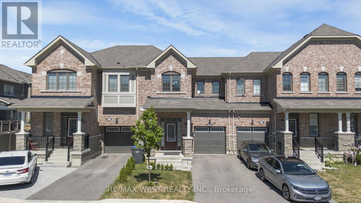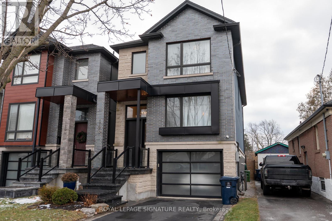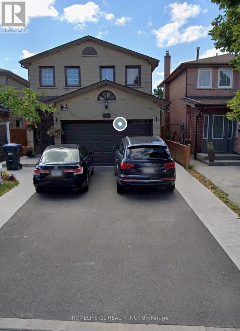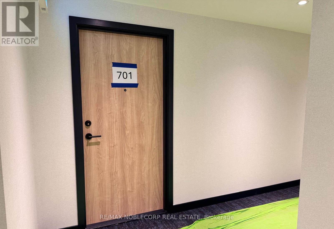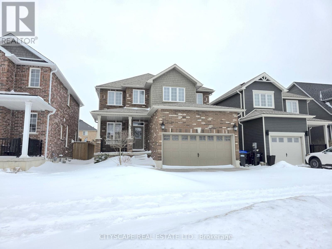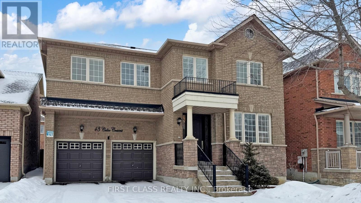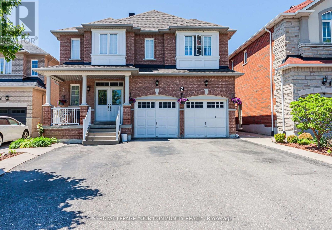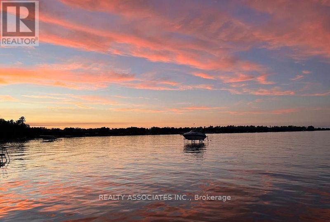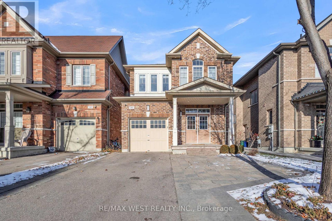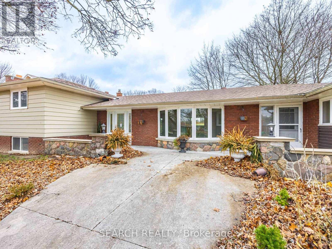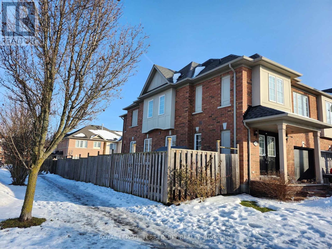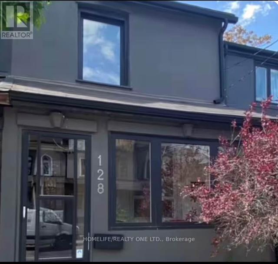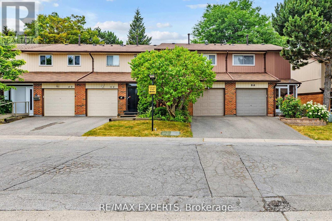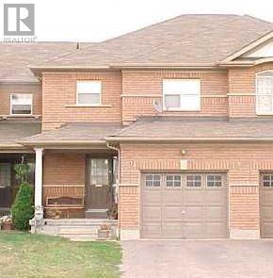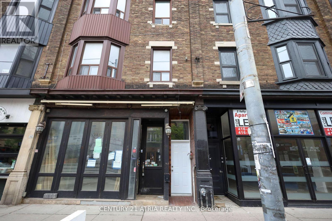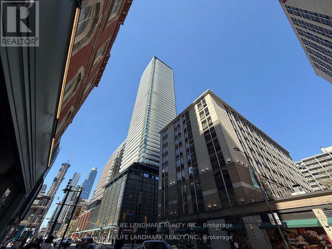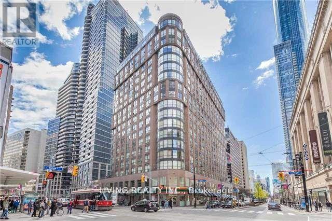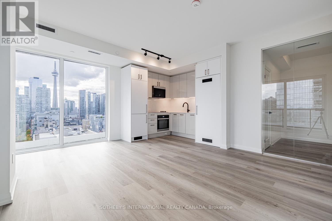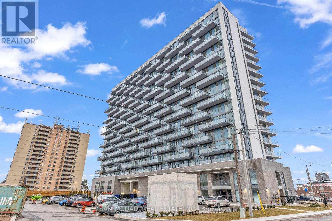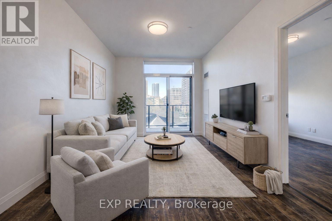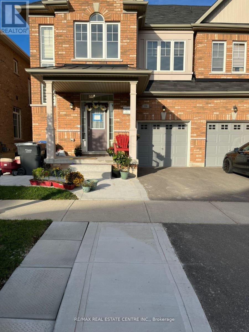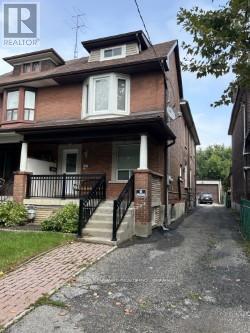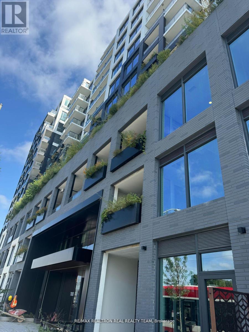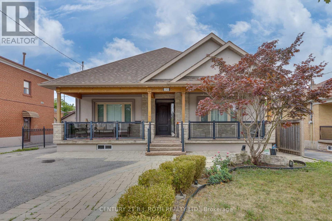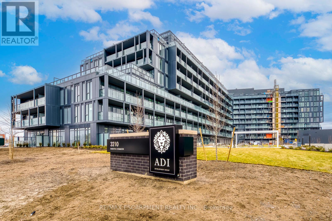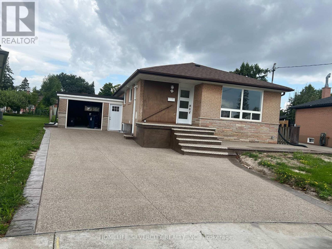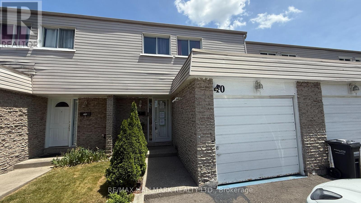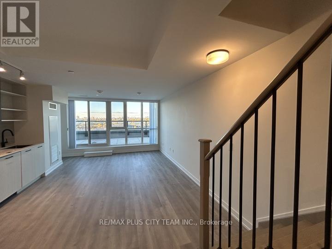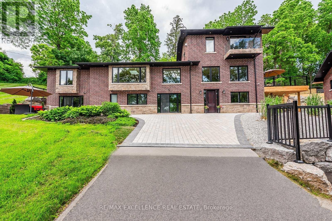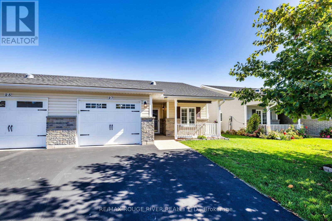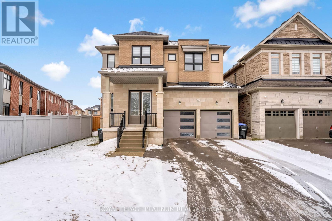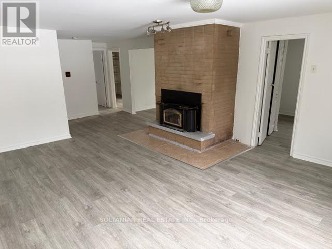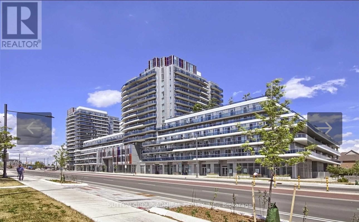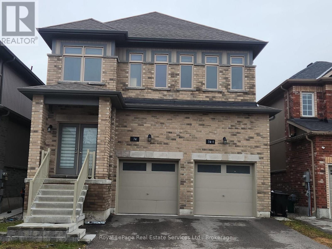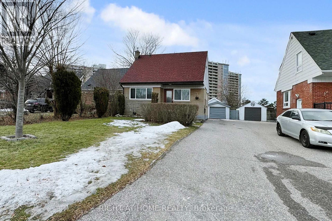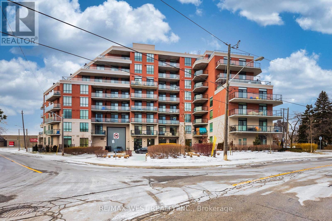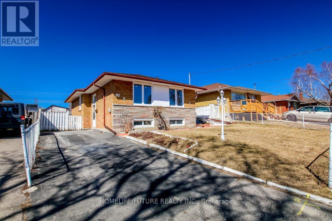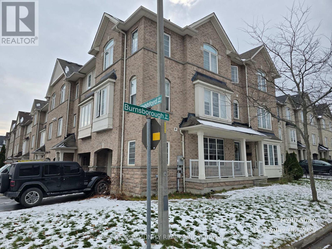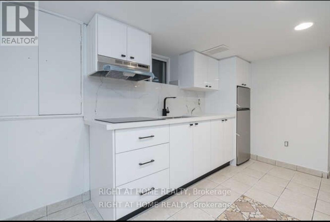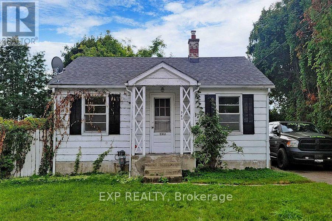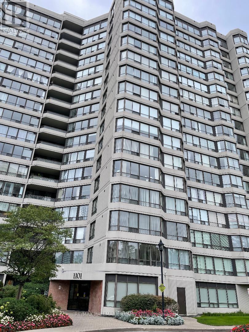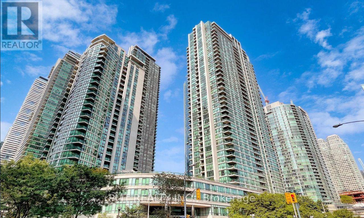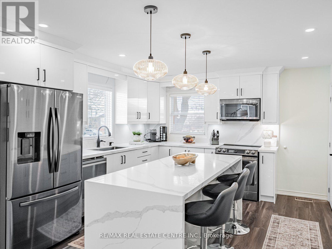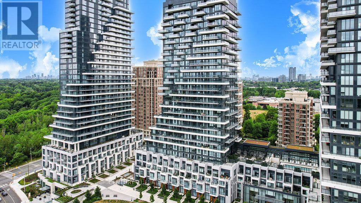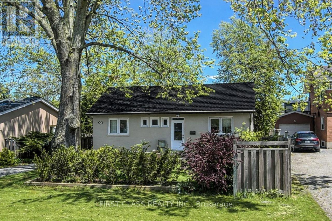23 Circus Crescent
Brampton, Ontario
Absolute showstopper in Northwest Brampton: a freehold 3-bedroom, 3-bath townhouse ideal for first-time buyers featuring an open-concept main floor, upgraded flooring and soaring high ceilings throughout. The bright great room and dining area flow to a chef-ready kitchen with custom upgraded quartz countertops and brand new appliances, with a main-floor walkout to a private yard and convenient direct access from the garage to the yard for effortless unloading and outdoor living; there is also potential to create a separate entrance to the basement through the garage. The primary bedroom offers a walk-in closet and 4-pc ensuite, second-floor laundry serves the upper level and two additional spacious bedrooms provide ample closet space, while the property has no sidewalk in front and is close to parks, Mount Pleasant GO Station, Cassie Campbell Community Centre, transit and many amenities. Some photos virtually staged. (id:61852)
RE/MAX West Realty Inc.
119b Hillside Avenue
Toronto, Ontario
Welcome To This Stunning Two-Storey Detached Home In The Highly Sought-After Etobicoke-Mimico Neighbourhood. This Impeccably Built Residence Offers Sophisticated Living Across Every Level. Step Inside To Discover An Expansive Living Room And Dining Area, Perfect For Both Entertaining And Everyday Living. The Gourmet Kitchen Features 12 Ft Ceiling, Lighted Cabinetry, Premium Quartz Countertops, A Generous Center Island, And Stainless Steel Appliances. The Family Room Features 12 Ft Ceiling, A Cozy Fireplace And Walk-Out To A Deck And Beautifully Landscaped Backyard. The Home Boasts 3 Generously Sized Bedrooms, Each With 9-Foot Tray Ceilings. Natural Floods The Upper Floor Through Multiple Skylights, While Modern Glass Railings Add A Contemporary Touch Throughout. Light With 4 Bathrooms Total (Including 3 Full Bathrooms And A Convenient Main-Floor Powder Room),This Home Is Designed For Comfort And Functionality. The 9-Foot Basement Ceilings Create A Bright, Inviting Lower Level With Its Own Walk-Up Access To The Backyard. Additional Highlights Include Hardwood, Marble, and Porcelain Flooring, Abundant Storage, Integrated Security Camera System, And A Built-In Garage For Added Convenience And Peace Of Mind. This Is A Rare Opportunity To Live In A Meticulously Cared-For Home In One Of Toronto's Most Desirable Waterfront Communities. (id:61852)
Royal LePage Signature Realty
Lower - 7 Schubert Crescent
Brampton, Ontario
Welcome to this 2 BR 1 WR well-designed and spacious basement apartment with a separate entrance. The apartment is furnished for your convenience, with a sofa, dining table, four mattresses and two closets. All utilities are included in the rent. Beautiful, well-maintained apartment with a large living area combined with a huge functional kitchen. Two good-sized bedrooms with built-in closets, extra movable closets and 2 mattresses in each bedroom. The 3-pc washroom is clean and modern with a glass-enclosed shower and a large vanity. The apartment features newer laminate flooring throughout. The property is a short walk to Shoppers World mall and transit hub. Moreover, one parking spot is included. (id:61852)
Homelife G1 Realty Inc.
701 - 801 The Queensway
Toronto, Ontario
Welcome to Unit 701 at Curio Condos on The Queensway! This bright and modern 2 bed, 2 bath suite offers the perfect blend of style, comfort and convenience - and it's available for immediate move-in. Enjoy an open-concept living area with floor-to-ceiling windows, a sleek kitchen featuring stainless-steel appliances, premium counters and ample storage. The primary bedroom offers a generous closet, a private 3-piece ensuite and its own terrace - perfect for morning coffee or unwinding at sunset. The second bedroom includes a full closet and is ideal for family use, guests or a home office. The laundry area is thoughtfully designed with a washer, dryer and additional storage space adding functionality to the layout. Carpet-free throughout, with parking included, this suite's move-in ready and designed for modern living. Located at 801 The Queensway, you'll enjoy easy access to TTC transit, Sherway Gardens, the Gardiner Expressway and Humber Bay waterfront trails, surrounded by local cafés, restaurants and everyday conveniences. (id:61852)
RE/MAX Noblecorp Real Estate
192 Findlay Drive
Collingwood, Ontario
Welcome to 192 Findlay Drive-an impressive and spacious detached home in one of Collingwood's most sought-after family neighbourhoods. Offering a bright, functional layout with 8'11" ceilings on the main floor, this beautifully maintained home is ideal for growing families and those seeking comfort, space, and convenience. The main level features a welcoming tiled foyer with double-door closet, a large family room with custom blinds, and an elegant dining room with hardwood floors and fireplace-perfect for entertaining. The expansive eat-in kitchen offers tile flooring, stainless steel appliances, generous cabinetry, and double-door walk-out to the backyard, creating seamless indoor-outdoor living. A private main-floor office, laundry room with garage access, and a convenient 2-piece bathroom complete this level. Upstairs, the spacious primary retreat boasts two walk-in closets and a luxurious 5-piece ensuite with glass shower and separate soaker tub. Three additional generously sized bedrooms, a versatile den, and a full 4-piece bathroom provide ample space for family living, guests, or work-from-home needs. The unfinished basement features six large egress windows and a cold room, offering outstanding potential for future living space, a recreation room, or in-law suite. Ideally located close to schools, parks, trails, shopping, ski hills, Georgian Bay, and downtown Collingwood amenities. This home delivers exceptional space, functionality, and long-term value in a thriving community-an opportunity not to be missed. (id:61852)
Cityscape Real Estate Ltd.
43 Calico Crescent
Markham, Ontario
Rarely offered 45-ft lot home in the prestigious Cachet community. This elegant residence features an impressive 18-ft cathedral ceiling in the family room, hardwood flooring throughout, pot lights, and a renovated kitchen with built-in appliances and upgraded cabinetry. The spacious primary suite on the second floor offers a luxurious 5-piece ensuite. A long driveway with no sidewalk provides parking for up to four vehicles. Situated in an exceptional school district, with access to top-ranked schools including St. Augustine Catholic High School (#1/747), Bayview Secondary School (IB) (#12/747), Richmond Green Secondary School (#77/746), Sir Wilfrid Laurier Public School (French Immersion), and Lincoln Alexander Public School (#150/3021). Experience exceptional convenience with walkable access to parks, trails, schools, dining, cafes, banking, and shopping, plus minutes to T&T Supermarket, Cachet Shopping Centre, Kings Square Shopping Centre, Costco, and effortless access to Hwy 404 & 407. A rare opportunity to own a move-in-ready luxury home in one of Markham's most desirable neighborhoods. See Virtual Tour (id:61852)
First Class Realty Inc.
Basement - 6 Round Hill Court S
Markham, Ontario
Bright And Spacious 2 Bed, 1 Bath Basement Apartment In A Prime Markham Location. This Unit Features Two Generously Sized Bedrooms, A Modern Washroom, And A Bright Living Area, Privacy and Comfort, Perfect For A Small Family or Working Professionals. Located In A Quiet, Family-Friendly Neighborhood, With Nearby Transit, Shopping, And Other Amenities. Situated Just Minutes Away From Two Public Schools, Steeles Ave, Highway 7 and Markham Stouffville Hospital. (id:61852)
RE/MAX Your Community Realty
1737 Cedar Grove Avenue
Innisfil, Ontario
STUNNING LAKE SIMCOE WATERFRONT GEM! 3 BEDROOM AND ONE FULLY RENOVATED WASHROOM, FRESHLY PAINTED, FULL FURNISHED (SOFA SET IN LIVING ROOM, DINING SET, BED SET IN ROOMS AND EVERYTHING IN KITCHEN), OPEN CONCEPT KITCHEN/LIVING/DINING ROOMS, CONCRETE BREAK WALL AT SHORELINE. CLOSE TO ALL AMENITIES, SCHOOLS, PARKS AND LOCAL RESTAURANT. (id:61852)
Realty Associates Inc.
353 Moody Drive
Vaughan, Ontario
Welcome To 353 Moody Dr. In Kleinburg, a Beautifully Upgraded 4 bedrooms, 4 bath Home. Features Include Elegant Millwork, Main-floor Wainscotting, Crown Moulding, And Dimmable Pot Lights. Enjoy A Professionally Finished Basement With An Open Layout, Office Area, And 3-piece Bath. The Primary Suite Offers Two Custom Closets, While The Second-level Bathroom Showcases Upgraded Countertops. Additional Highlights Include An Enhanced Laundry Room With Custom Cabinetry, And Living Room Built-ins. Exterior Upgrades Include A Stone Porch, Extended Interlocking Driveway, Backyard Interlock, A Custom Foundation Shed, Freshly Painted Fencing, And Dimmable Exterior Pot Lights. Located Minutes From Top-rated Schools, Parks, Trails, The Village Of Kleinburg, Copper Creek Golf Club, Major Plazas, And Hwy 427 & 407. A Premium Home In A Highly Sought-after Community. (id:61852)
RE/MAX West Realty Inc.
41 Hamilton Drive
Newmarket, Ontario
Rare To Find... Huge Lot...65 x 230 ft. Solid Detached 4+2 Bedroom Home. Featuring 2 Kitchens & Separate Side-Stair Entry-Ideal For Retirees, Investors, Or Young Professionals Seeking Income Potential. Minutes To Hwy 404 & Yonge St, This Move-In-Ready Property Offers A 200-Amp Service, Cozy Fireplace, And Numerous Upgrades Throughout. Recently Updated & Renovated With Quality Finishes. Includes Concrete Walkway Front & Back, Elegant Crown Moulding, And Hardwood Flooring Throughout For A Clean, Timeless Look. The Beautiful 1-Bedroom In-Laws Apartment Is Fully Insulated And Designed For Privacy, Comfort, And Extended Family Living. With Its Large Lot And Exceptional Layout, This Home Delivers A Rare Combination Of Space, Functionality, And Long-Term Value. (id:61852)
Lpt Realty
Basement - 303 Porte Road
Ajax, Ontario
Excellent Location, Friendly Neighborhood. 2 Bedrooms, one full washroom, In-unit laundry, and one parking space are included. This home is just minutes from transit, the GO station, shopping, parks, and Highway 401. Ideal for a quiet professional or couple seeking a well maintained space in a prime location. Tenant to pay 30% of utilities (Heat, Hydro & Water). No smoking, no pets. Available immediately. (id:61852)
Royal LePage Terrequity Realty
128 Carlaw Avenue
Toronto, Ontario
Style And Value In Leslieville! This 3Br, 2 Bath 'Condo Alternative' Features Hardwood Floors, Large Renovated Kitchen With Custom Glass Backsplash And Stone Countertops, 2 Car Parking And A Deep Lot With Charming Perennial Garden. Minutes To TTC, Waterfront And The Lively Leslieville Shops & Restaurants. (id:61852)
Homelife/realty One Ltd.
44 - 30 Dundalk Drive
Toronto, Ontario
Welcome to 30 Dundalk Drive Unit 44 a beautifully renovated 3+1 bedroom, 2-bathroom townhouse offering modern living in a primeScarborough location. The main floor has been thoughtfully reimagined into a fully open concept layout, featuring rich hardwoodflooring, a spacious kitchen island with elegant stone countertops, and seamless flow perfect for both daily living and entertaining.Walk out from the living area into a lush, fully enclosed backyard oasis with a mature, well-maintained garden ideal for relaxing orsummer gatherings. Upstairs, you'll find three exceptionally generous bedrooms and an updated full bathroom, providing comfortand space for the whole family. The finished basement offers a full apartment-style setup, complete with a kitchen, full bathroom,and a private bedroom perfect for multigenerational living, hosting international students, or providing extra space for extendedfamily (note: no separate entrance).Located just steps from TTC transit, minutes to Highway 401 and the DVP, and directly acrossfrom Kennedy Commons with shopping, dining, and everyday conveniences at your doorstep. Also a short drive to ScarboroughTown Centre. This home truly combines turnkey living with unmatched convenience. (id:61852)
RE/MAX Experts
100 Candlebrook Drive
Whitby, Ontario
Well-kept 3 bedroom modern townhouse offering a functional and well-designed layout, located in a highly desirable family-friendly community in Central Whitby. What a great neighbourhood! Spacious open-concept living/dining area with hardwood flooring and pot-lights. The kitchen has an eat-in space with a walk-out to a balcony. Featuring stainless appliances and lots of counters and cabinetry. 3 generous sized bedrooms. The finished Basement gives you extra room offering a walk-out to the large fully fenced backyard. No sidewalks to shovel, and you can easily park two cars on the driveway & one in the garage. The hardwood staircase continues the carpet free feature of this home. Prime location with excellent access to shopping centres, restaurants, schools, parks, and transit. Minutes to Hwy 401, Hwy 412/407, Whitby/Go Station, and the Lake Ontario waterfront. Close to Iroquois Beach, Heydenshore Park, golf courses, and walking trails. Move-in ready, Don't miss this opportunity! (id:61852)
RE/MAX West Realty Inc.
3 - 613 College Street
Toronto, Ontario
Stunning Newly Renovated Upper Level Unit In The Heart Of Little Italy! Private Entrance, 2Bedroom Plus Den, With A Huge 3 Pc Bathroom And Your Very Own Spa-Like Shower. Beautiful Modern Kitchen With Private In Suite Laundry. Many Windows For Natural Daylight. This Unit Has All TheTech BellsAnd Whistles With A Nest Thermostat, Doorbell Camera And Keyless Entry. (id:61852)
Century 21 Atria Realty Inc.
2208 - 501 Yonge Street
Toronto, Ontario
Wonderful Location at Yonge & Wellesley!Two-Year-New 1 Bed + Den at Teahouse Condos. Den Can Be Used as 2nd Bedroom or Home Office. 9' Ceilings & Laminate Flooring Throughout. Spacious Bedroom with Floor-to-Ceiling Windows. Modern Kitchen with Granite Countertop, Backsplash & S/S Appliances. Marble Vanity in Bath. Unobstructed East Sunrise View.Steps to U of T, TMU, Subway, Shops, Restaurants, Hospitals.Five-Star Amenities: 24/7 Concierge, Gym, Rooftop Pool & Patio, Hot/Cold Plunge Pools, Party Room with Wet Bar, Lounges, Billiards, Boardroom, Theatre & More! (id:61852)
Homelife Landmark Realty Inc.
801 - 7 Carlton Street
Toronto, Ontario
Prime Downtown Location right at Yonge and College. Subway And Streetcars Right At Door Steps. Close To U Of T, TMU, College Park, Financial District, Hospitals, Eaton Centre, Shops, Restaurants & Universities. Spacious One Bedroom With Parking And Locker. Maintenance fee included Heat, Water, Hydro And Central Air Condition , Parking and Locker. (id:61852)
Living Realty Inc.
Kw Living Realty
4609 - 108 Peter Street
Toronto, Ontario
Situated on one of the top 46 high floors, one-bedroom unit in Toronto's bustling Entertainment District boasts south-facing views that beautifully capture the city skyline and Lake Ontario. With unrivaled walk and transit scores of 100, residents have immediate access to subways, streetcars, parks, groceries, and the finest dining and entertainment options. This unit features a meticulously designed floorplan and luxurious, trendy finishes, including a modern kitchen with sleek built-in appliances. Amenities enhance the living experience with an infra-red sauna and an outdoor children's play area, making it the epitome of comfort, convenience, and high-rise sophistication in the heart of the city. (id:61852)
Homelife Landmark Realty Inc.
1705 - 280 Dundas Street
Toronto, Ontario
Welcome to this beautiful 3-bedroom suite at Artistry, a brand-new residence offering space, style, and convenience in the heart of downtown Toronto. Large windows flood the unit with natural light and frame a stunning unobstructed CN Tower view. A large south-east facing balcony extends your living space and is perfect for morning coffee or evening drinks. Inside, enjoy in-suite laundry, a functional layout, and three well-proportioned bedrooms that provide flexibility for families, roommates, or a dedicated home office. Steps to OCAD University, the AGO, U of T, TC, major hospitals, and all the best of the city. Artistry's amenities include a concierge, fitness centre, yoga/stretch studio, art studio, rooftop terrace with BBQs, games room, private dining room with kitchen, business/co-working space, and more. A rare opportunity to live in one of Toronto's most vibrant neighbourhoods. Welcome home. (id:61852)
Sotheby's International Realty Canada
708 - 2782 Barton Street E
Hamilton, Ontario
FURNISHED. Modern Living with incredible Views - Furniture Included. Experience contemporary condo living at LJM Hamilton in Stoney Creek. This beautifully finished 1-bedroom plus den unit offers over 589 SQFT. of smart, open-concept space, plus a spacious balcony with stunning unobstructed views and the Toronto skyline. The sleek kitchen features stainless steel appliances, granite countertops, and rich wood cabinetry. Bright living area, modern finishes, stylish bathroom, and in-unit laundry, complete the space. The versatile den is perfect for a home office or guest area. Unit is Fully furnished and move-in ready: includes a sectional sofa bed with storage, full bed with new mattress, new standing desk, two bar stools, kitchen equipment and utensils. Bus stop right in front of the building. Close to McMaster University, shopping, dining, schools, and transit. A perfect blend of style, function, and comfort-don't miss this opportunity. (id:61852)
Sam Mcdadi Real Estate Inc.
417 - 399 Queen Street S
Kitchener, Ontario
Welcome to urban living at its finest in this stylish 1-bedroom, 1-bath condo on the 4th floor of Kitcheners' sought-after Barra on Queen Condos! From the moment you step inside, the custom design and thoughtful upgrades set this unit apart. The modern kitchen boasts an extended island with seating, perfect for entertaining or enjoying your morning coffee. The open-concept layout flows seamlessly to a spacious living area and out to your private balcony with plenty of room for seating, an ideal spot to relax and soak in the view. The bathroom has been beautifully updated with a sleek walk-in shower, offering a modern and functional touch. Just off the entryway, a stylish barn door leads to the in-unit laundry, full-size machines and smart design that maximize space without sacrificing convenience. With your own parking spot and thoughtful layout throughout, this condo is designed for easy, everyday living. Enjoy amenities galore right at your doorstep: a fully equipped gym, bookable party room, outdoor BBQ space, and even a pet run for your four-legged friends. And the location? Absolutely dynamic steps to Victoria Park, the LRT, trendy restaurants, nightlife, shops, public transit, and all of Downtown Kitcheners' best festivals and events. Whether you're a first-time buyer, investor, or downsizer, this condo checks all the boxes for modern city living. Don't miss your chance to call this stylish space home! (id:61852)
Exp Realty
100 Truro Circle
Brampton, Ontario
Stunning 2,000 Sqft Semi-Detached Home (Largest Model in Semis) featuring an Open-to-AboveFoyer and 9 Ft Ceilings. This Move-In Ready Gem Offers 4 Spacious Bedrooms, a Thoughtfully Designed Open Concept Layout, and Separate Living and Family Rooms. Enjoy Elegant Hardwood Floors, a Bright and Expansive Kitchen, Beautiful Oak Stairs, and Sun-Filled Windows that Bring in Abundant Natural Light. The Family-Sized Eat-In Kitchen Includes a Walkout to the Backyard. The Primary Bedroom Boasts a Luxurious 5-Piece Ensuite and Walk-In Closet, with Generously Sized Additional Bedrooms. "The listing photographs are for reference only and were taken during the previous tenant's occupancy." (id:61852)
RE/MAX Real Estate Centre Inc.
737 Gladstone Avenue
Toronto, Ontario
This Bright & Spacious, 950 Sqft, 2nd Floor Fully Renovated, 2 Bedroom, Living & Dining, Kitchen & 1-4 Piece Bath Apt With Separate Entrance & 1 Parking Space. Conveniently Located Walking Distance To Dufferin & Bloor Subway Station, Schools & Shops. (id:61852)
RE/MAX Ultimate Realty Inc.
325 - 1100 Sheppard Avenue W
Toronto, Ontario
West line Condos With 2 Bedrooms + 2 Washrooms, Modern Open Concept, Kitchen With Built-in Appliances, Spacious primary bedroom with 4Pc Ensuite, Located Steps To The TTC Transit, Sheppard Ave Subway Station, York University, Yorkdale Mall, Walking Distance To Park, High School, Grocery Stores, Restaurant's And Much More..! (id:61852)
RE/MAX Realtron Real Realty Team
193 Epsom Downs Drive
Toronto, Ontario
Fully finished bungalow offering exceptional value and versatility! Featuring a separate basement entrance, two full kitchens, three bedrooms, and two full bathrooms, this home is ideal for multi-generational living or income potential. The finished basement includes an impressive cellar (10' x 20' plus 5' x 13'), perfect for storage, a wine room, or workshop. Enjoy a charming covered front porch, private driveway, and a spacious 20' x 24' detached two-car garage. All major exterior upgrades-including roof, windows, and insulation-were completed in 2014, providing long-term durability and peace of mind. Located in the highly sought-after Maple Leaf neighbourhood near Keele & Wilson, this property offers the perfect blend of residential charm and urban convenience. Minutes to Hwy 401, Yorkdale Shopping Centre, Humber River Hospital, and TTC transit-just 5-10 minutes to Wilson subway station. Close to schools, parks, local bakeries, and community amenities, all within walking distance. Move-in ready and full of potential-this is a unique opportunity you won't want to miss! (id:61852)
Century 21 B.j. Roth Realty Ltd.
A305 - 3210 Dakota Common
Burlington, Ontario
Beautiful "Birch Model" suite in Valera Condos in Alton Village! 2 Bedroom, 2 Bathroom unit plus large balcony facing south. Modern finishes including wide plank flooring, 9' ceilings, quartz counters, stainless steel appliances and in-suite washer and dryer. Resort style amenities including pool, sauna, steam room, gym, yoga room, BBQs. Steps to 407 and minutes to great schools, parks, and plenty of shops and restaurants. Included in the monthly rent is 1 underground parking spot and 1 storage locker. Don't miss this one! (id:61852)
RE/MAX Escarpment Realty Inc.
2 Unit - 6 Lamella Road
Toronto, Ontario
Legally Finished Two Bedroom Basement Apartment for Lease. This Two Bedroom Apartment Has Please send offer anytime require Job Letter, 2 Paystub, Credit Report, Rental application, Photo ID. They have coin Laundry in Basement also. This unit comes with one parking outside on Driveway. Utilities are going to be 30% of total cost or $ 200 monthly as preferred. (id:61852)
Homelife Silvercity Realty Inc.
10 - 3600 Morning Star Drive
Mississauga, Ontario
Explore this 4-bedroom condo townhouse at 3600 Morning Star Drive, an opportunity for investors or buyers looking for a home in the heart of Malton. This home offers a large living and dining room, a kitchen, a finished basement with a washroom, and a fenced backyard, providing a solid layout with potential. Located directly across from Malton Community Centre, its a short walk to Walmart at Westwood Square, Morning Star Middle School, Malton Greenway park, and MiWay bus stops, with Malton GO Station and Highway 427 just minutes away. The neighborhood offers easy access to dining, transit, and Pearson Airport, making this property a practical choice for those ready to invest in a project and create value in a well-connected, family-friendly community (id:61852)
RE/MAX Hallmark Realty Ltd.
718 - 2300 St Clair Avenue
Toronto, Ontario
Live in style and space with this rare 3-storey condo spanning the 7th, 8th, and 9th floors, featuring 3 private terraces, 3 bathrooms, 2 bedrooms, 2 dens, and parking included. With approximately 1,034 sq ft of thoughtfully designed interior space, this sun-filled unit offers floor-to-ceiling windows on every level, providing abundant natural light and unobstructed views from each terrace. The open-concept main floor is perfect for entertaining, with a modern kitchen showcasing sleek cabinetry, full-sized appliances, and excellent flow into the living and dining areas. Upstairs, two well-proportioned bedrooms offer comfort and storage, while the versatile dens are ideal for a home office, guest space, or cozy reading nook. Enjoy access to a wide range of premium amenities, including a gym, yoga studio, party room, indoor children's play area, outdoor firepit and lounge, pet zone, visitor lounge, and 24-hour concierge/security. Located in Toronto's vibrant Junction neighbourhood, you're just steps from transit, parks, restaurants, coffee shops, and everyday conveniences. This unique, multilevel residence is move-in ready and perfect for those who want space, style, and a walkable lifestyle in one of the city's most dynamic communities. (id:61852)
RE/MAX Plus City Team Inc.
103 - 2560 Eglinton Avenue
Mississauga, Ontario
Welcome to your Dream Condo Townhouse Located at 103-2560 Eglington ave W in Mississauga . This Stunning 2-Storey Home Elegantly Blends Modern Design with Functional Living, Featuring Soaring 10-ft Ceilings on the Main Floor and 9-Ft Ceiling on Second Floor. The Open-Concept Layout is enhanced by Elegant Quartz Countertops and Stylish Laminate Florring. It includes a Convenient Main-Floor bedroom, Perfect for Guests, and Two Spacious Bedrooms on the Second Floor, Both with Walk-In Closets. The Master Suite Boasts an en-suite bath, WHile an additional office space on the Second Floor Caters to Work or Study needs. This Exceptional Property not Only Offers modern amenities but also, provides a comfortable living experience in a desirable location, making it an ideal place to call home. Don't miss your chance to make this beautiful townhouse yours! (id:61852)
Index Realty Brokerage Inc.
8949 Mississauga Road
Brampton, Ontario
This custom-built raised bungalow, boasting over 5,000 sq ft. of luxurious living space, on 1.15 acre lot , which is nestled in a prestigious location near the Lionhead Golf Course & the serene Credit River. Rhm1 Zoning Allows For the possibility of a Home Business! Buyer Due Diligence. The property features an expansive new deck that overlooks a sparkling pool & hot tub, perfect for entertaining or relaxing. The home includes a spacious 4-car garage including a12 ft high door, designed to fit your RV, boat or a hobby shop . Dimensions for hobby shop 32' x 52 ' (1664 sqft) and second level storage 32'x40'(1280 sqft) This exquisite residence offers privacy & tranquility while being conveniently close to upscale amenities and neighboring custom homes. The property also includes two separate units, each equipped with a kitchen, washroom and separate laundry making them ideal for extended family living or guest accommodations. The main floor office provides the perfect setting for a productive workspace, combining functionality with elegance in this custom-built raised bungalow. Master bath with an air tub, heated towel hanger, steam shower with body sprayers, fitted with designer fixtures. 2 New furnaces, 2 Air condition units. The shop includes water, gas, an electrical panel, & sewer access. Owned hot water tank. Outside sewer access by the driveway for a garden house. Complete new sewer drains, passive sewer septic system, new water lines, and an all-new electrical system with one 200 amp panel & three 100 amp panels. Natural gas furnaces, clothes dryers, two fireplaces, and cooktop. In-floor electric heating in the entrance, sitting room, kitchen, and master bath. Travertine & marble stone flooring, complemented by maple hardwood throughout. Multifunctional Outdoor Court that can be used for playing tennis or basketball. Come and get a feel of this home! (id:61852)
RE/MAX Excellence Real Estate
27 New York Avenue
Wasaga Beach, Ontario
Welcome Home!! To This Beautifully Laid Out Open Concept Bungalow Located In The Popular Adult Community Of Founders Village!! This Land Lease Community Rests In A Very Quiet And Tranquil Area Of Wasaga Beach! The "Moonstone B" Model Has 2 Spacious Bedrooms And 2 Bathrooms! You Will Adore The Open Concept Main Living Space With Vaulted Ceilings, Updated Flooring, And Big Bright Windows All With California Shutters! Enjoy Peaceful Afternoons, Bug Free In The Enclosed Back Deck! This Gorgeous Community Is Part Of 115 Acres Of Forest And Wilderness Mere Minutes From The Sprawling Shores Of Wasaga Beach! Numerous Amenities In The Neighbourhood Include A 12,000 Sq Ft Recreational Complex, Indoor Salt Water Pool, Games Room, Wood Working Shop and More!! This Neighbourhood Is Private Yet Still Ideally Located Within Minutes From The Beach, Shopping, Marlwood Golf Course, Restaurants, Trail System And Other Amenities!! Monthly Land Lease Fee: $800.00, Site Taxes: $58.42, Structure Taxes: 145.66. Total: 1005.08/ Month (id:61852)
RE/MAX Rouge River Realty Ltd.
49 Westlake Crescent
Bradford West Gwillimbury, Ontario
Welcome To Bayview Wellington Homes, Green Valley East, Bradford! Great Layout Detached 4Bedrooms, 4 Bathrooms And 2nd Floor Loft Versatile As An Office, Sitting Or Media Room. No Side Walk Means 4-Car Driveway Parking. Hardwood Floors Throughout. Formal Living/Dinning, Family Room With Fireplace And Den/Office On Main Floor. Upgraded Kitchen With Centre Island. AllDoors-8Ft. Huge Unspoiled Full Basement (9Ft Ceiling). Close To Hwy 400, Innisfil Beach. (id:61852)
Royal LePage Platinum Realty
207 Bayview Avenue
Georgina, Ontario
Bright and cozy 3 bedroom and one washroom bungalow house with a large family room and separate dinning room which can also be used as an office, eat in kitchen with a walk out to a large deck and backyard. A nature wonderland in the front and back yard, great for families in a quite neighborhood in south Keswick, mins to 404, close to schools, lake, public transit and shops. Newly Renovated, new flooring and fresh paint and new appliances (id:61852)
Soltanian Real Estate Inc.
1207 - 9471 Yonge Street
Richmond Hill, Ontario
Luxurious 2 B/R, 2 W/R Corner Unit @ Prestigious Xpression Condo In The Heart Of Richmond Hill! 788 Sq/Ft + 123 Sq/Ft 2 Balconies, 9Ft Ceilings, Floor To Ceiling Windows, Beautiful Laminate Flooring, Modern Kitchen W/Upgraded Cabinetry, Center Island, Quartz Counter Tops, S/S Appliances. Desirable Split Bdrm Floor Plan With Master Bedrm W/Dbl Closet & 4Pc Ensuite, 2nd Bedroom With W/I Closet, 3 W/O To Balconies, Steps To Hillcrest Mall, Transit, Groceries & Restaurants *As you can see, the photos are staged, but the unit is not currently staged.* (id:61852)
Sutton Group-Admiral Realty Inc.
74 Alaskan Heights
Barrie, Ontario
Stunning newly built detached legal duplex in the heart of Barrie-perfect for families, multi-unit homeowners, or savvy investors seeking strong rental income with move-in convenience. This freehold property offers a total of approx. 3,500 sq ft of modern living space, featuring a bright and spacious 4-bedroom, 2.5-bath upper unit (approx. 2,698 sq ft) and a fully legal 2-bedroom, 1-bath lower unit (approx. 1,158 sq ft). Each unit has its own separate gas/hydro meters, furnace, AC, and private laundry, providing complete independence and flexibility. The upper unit is fully furnished-ideal for a quick move-in-and includes most furniture and ELFs, with the following exclusions: two TVs, two paintings, and one pull-out sofa bed. The lower unit currently generates $2,152/month, meaning the 2-bedroom suite alone significantly offsets monthly carrying costs. Built with modern finishes, large windows, 9-ft ceilings in the lower unit, and a private backyard, this home is located close to schools, the hospital, shopping, and major amenities. Whether you choose to live in the beautifully furnished upper unit while earning rental income or rent out both units as a turnkey investment, this property offers exceptional value and long-term potential. Please attach Schedule B and Form 801 with all offers and send to paulugobor@royallepage.ca. (id:61852)
Royal LePage Real Estate Services Ltd.
46 Glenshephard Drive
Toronto, Ontario
Set on a generous 42x120 ft lot, this well-maintained and charming detached home features new upgrades, including a new roof and new windows, offering peace of mind for years to come. The second level offers two large bedrooms, while a separate side entrance leads to a finished basement with a private bedroom, ideal for extended family, or potential rental income. A large driveway and detached garage provide ample parking and storage. The expansive backyard includes a 20x15 ft deck and an impressive 25x15 ft rear workshop structure, offering exceptional flexibility for hobbyists, entertainers and creatives. Located on a quiet, family-friendly street in a safe community, you are steps away from schools, parks, restaurants and places of worship. Enjoy excellent transit access with both TTC and GO Train nearby and access to major highways. Minutes from the Scarborough Bluffs and waterfront trails, this home delivers the perfect balance of convenience, nature and city living. (id:61852)
Right At Home Realty
901 - 3655 Kingston Road
Toronto, Ontario
Modern 3-Bedroom Corner Penthouse Suite with Lake Views! Experience elevated living in this stunning 3-bedroom, 2-bathroom , 2-parking, Corner Penthouse Suite. The open-concept floorplan features a sleek kitchen with a large island, perfect for storage & entertaining. The primary bedroom offers a walk-in closet and a luxurious 4-piece ensuite bathroom. Step outside to a remarkable 265 sqft Wrap-around Terrace with a 3 entry points, seamlessly blending indoor and outdoor living. Located just steps from Betro Grocery , local shops, charming cafes, and an array of restaurants , this home offers urban convenience with a suburban touch. Enjoy 24-hour transit service at your doorstep and easy access to the Guildwood GO Station, making your commute downtown a breeze in just 25 minutes. The University of Toronto Scarborough is less than 10 minutes away, adding to the appeal of this prime location. **EXTRAS** 2 Underground Parking spaces (id:61852)
RE/MAX West Realty Inc.
2br-Bsmt - 90 Mountland Drive
Toronto, Ontario
Location!! Location!! A Great Location In High Demand Area, Fully Renovated Legal Basement With The Open Concept Living & Dining With 2 Larger Bedrooms With Larger Closet And Modern Kitchen With 1 Full Washroom And Laundry With 1 Car Parking. 24 Hours 2 Routes TTC Buses (Markham Rd & Ellesmere Rd), Walk To Cedarbree Mall, Minutes To Hwy 401, Hwy 404 & Hwy 407. Just Minutes To Go Station, Minutes To Scarborough Town Centre, Centennial College, Lambton College, Oxford College, Seneca College, U Of T, Library, Schools, Hospital, Park, And Much More. Suitable For Students. (id:61852)
Homelife/future Realty Inc.
1 Burnsborough Street
Ajax, Ontario
Welcome to 1 Burnsborough St, Ajax! This bright and modern 1 bedroom basement apartment offers plenty of natural light and a comfortable, well-designed layout. Conveniently located close to schools, Public transit, shopping, and all other amenities. Available for immediate occupancy-seeking a tenant who will appreciate this clean and well-maintained home. Spacious living room with windows, Modern kitchen with ample natural light, good-sized bedrooms with windows. Shared laundry. Ideal for a couple or single person. Don't miss this great opportunity to live in a desirable, family-friendly neighbourhood! (id:61852)
RE/MAX Community Realty Inc.
Basement - 157 Woodycrest Avenue N
Toronto, Ontario
Clean,Cozy & Bright one Bedroom basement with separate entrance, highly sought after neighborhood, close to all amenities, TTc , subway ,shopping & Restaurant. (id:61852)
Right At Home Realty
563 Devon Avenue
Oshawa, Ontario
This Is A "Jewel" That Needs A Little Polish! 2 Bedroom Bungalow On A 50 X 109 Ft Fenced Lot In A Quiet Residential Area That Offers So Many Possibilities. The Home Has Good "Bones" And Needs Some Tlc. The Property Is In An R2 Zone. This Would Be Perfect For An Investor, Flipper, Renovator Or Someone Looking For A Lot To Build A New Build Investment. It Would Also Make An Affordable First-Time Buyer Property (id:61852)
Exp Realty
209 - 1101 Steeles Avenue W
Toronto, Ontario
Spacious and bright 2 Bedrooms, 2 Washroom Condo In The Desired and very well maintained Primrose Building. Conveniently located on the 2nd floor close to the elevator. Open Concept Kitchen With Eat-In Area. Bright Living Room, South-East Exposure With Walk-Out To A Large Balcony. Master Bedroom With Walk-Out To Balcony & 4 pc bath ensuite, Floor To Ceiling Window, His/Hers Closets. In-suite laundry. The unit comes with 1 locker & 1 parking spot. Building Loaded With Amenities: Sauna, Whirlpool, Outdoor Pool & Tennis Court, Indoor Gym, Party Room & More. Close To Shops, Restaurants, TTC, Community Center, park and much more. (id:61852)
RE/MAX Hallmark Realty Ltd.
910 - 16 Yonge Street
Toronto, Ontario
Welcome to Pinnacle Centre! This bright 1+den, 2-bath suite offers breathtaking direct south-facing lake views. Featuring a functional layout with 9-foot ceilings, an expansive living and dining area, and a modern kitchen complete with granite countertops and a center island breakfast bar. The primary bedroom includes a private ensuite, while the spacious den can easily be converted into a second bedroom. Ideally located just steps from Union Station, dining, the waterfront, the PATH system, and more. Amenities include a 24-hour concierge, 60-foot indoor pool, whirlpool, sauna, putting green, running track, tennis court, 11-seat theatre, fully equipped fitness center, guest suites, and business meeting room (id:61852)
Pmt Realty Inc.
602 - 23 Glebe Road W
Toronto, Ontario
Allure @ Yonge and Davisville, built by Greenpark Homes. 1 Bedroom + large den in this boutique style condo, 615 sq/ft, 1 bedroom + den, featuring 9' floor to ceiling windows overlooking western city views! Freshly painted and touched up. Hardwood flooring throughout, European-style kitchen with granite countertops, custom backsplash, Miele built-in appliances, 5-star amenities: rooftop deck, modern gym, yoga studio, elegant party room, theatre, and games room. Free visitor's parking, 24 hr concierge/security. Steps to subway, restaurants, parks, shopping and much more! (id:61852)
Royal LePage Real Estate Services Ltd.
312 William Street
Shelburne, Ontario
Basement InLaw Suite with Separate Entrance! 2 Driveways! Fits 7 Cars! Professionally Renovated from Top to Bottom! This Gorgeous Bungalow is Perfect for First time Buyers, Downsizers, Families or Investors! Conveniently located walking distance to charming Main St restaurants, shops, Curling Club & Legion Club. 5 Minute Drive to Major No Frills, Starbucks, Dollarama, Banks & More!! (id:61852)
RE/MAX Real Estate Centre Inc.
139 - 20 Inn On The Pk Drive
Toronto, Ontario
139-20 Inn on The Park Dr at Auberge II On The Park - An exclusive, two-level corner ground floor residence offering approximately 2,200 sq. ft. of impeccably designed living space. A rare opportunity to enjoy a curated lifestyle of comfort, privacy and understated prestige. Enter a sanctuary of modern sophistication where every detail has been considered. This gracious home features four generous bedrooms and 3.5 baths finished to a superior standard. The expansive open-plan kitchen is appointed with built-in Miele appliances, granite counters and a Waterfall centre island, a dedicated pantry, and pot lighting - seamlessly connected to the breakfast area and principal living room for effortless entertaining. A separate family room, framed by floor--to-ceiling windows, opens directly onto a private wrap-around ground level patio, which is also accessible from the kitchen for indoor-outdoor living. Luxurious plank flooring flows throughout the home. The upper level is dedicated to restful retreats: four spacious bedrooms and three full baths finished with high-end fixtures, walk-in showers and a relaxing Jacuzzi tub. Positioned for convenience and lifestyle, the residence is steps from the Eglinton LRT and Sunnybrook Park, minutes from Edwards Gardens' scenic trails, and moments from the refined shopping and dining at The Shops at Don Mills. The resort-inspired amenities at Auberge II On The Park elevate everyday living: 24-hour concierge, a state-of-the-art fitness centre, private entertainment/meeting facilities, whirlpool and pool, outdoor BBQ terrace, guest suites, and more. Lease includes one parking space and one locker; Tenant pays all Utilities. The Unit is Vacant and is being Leased unfurnished. Some photos are digitally staged. (id:61852)
Century 21 Leading Edge Realty Inc.
48 Overton Crescent
Toronto, Ontario
Step into warmth and comfort in this beautifully maintained residence, Flooded with abundant natural sunlight from oversized windows, the home showcases a bright open-concept layout seamlessly connecting the living, dining, and kitchen areas-overlooking a green, private backyard.The main level offers three well-proportioned bedrooms with a clean, modern aesthetic, complemented by updated main bathroom. The third bedroom can easily be converted into a dining room, creating a flexible combined living space to suit your lifestyle.The finished basement is deceptively spacious and bright, featuring a recreation/sitting area, an additional bedroom, and a full bathroom-ideal for extended family, guests, Prime lot in a family-friendly area, surrounded by quality homes, close to top-rated schools, shopping, parks, and easy access to DVP/401. This versatile property is an excellent choice for first-time buyers, retirees, or savvy investors alike., Current Zoning allows up to four (4) residential units, subject to City approvals and buyer due diligence. Virtually staged photos are included to help buyers envision the space. Actual property is unfurnished. (id:61852)
First Class Realty Inc.
