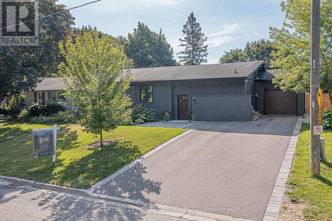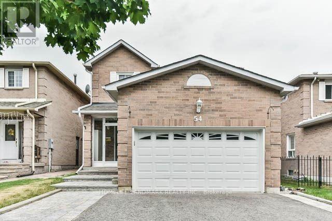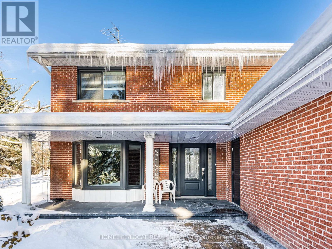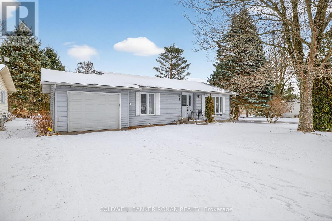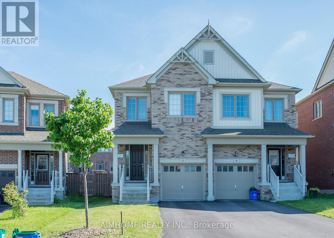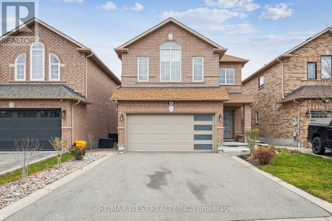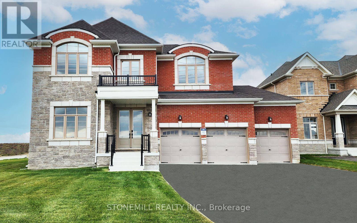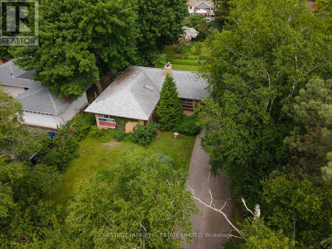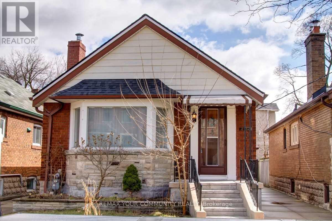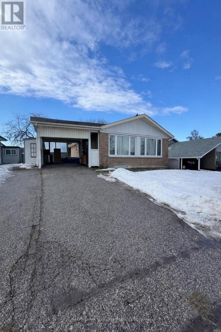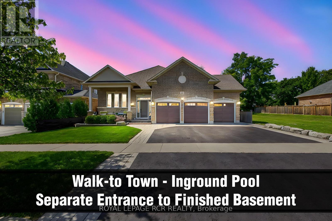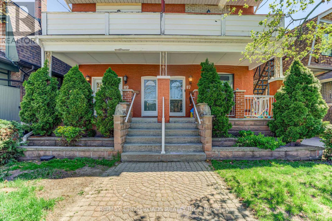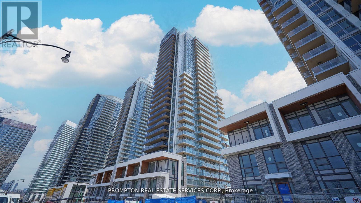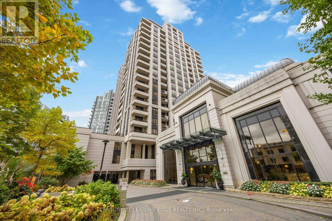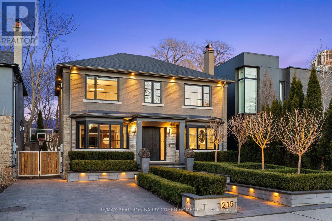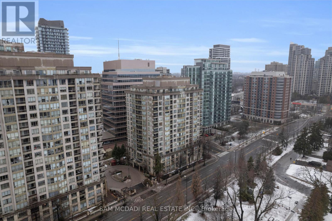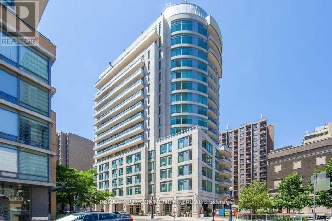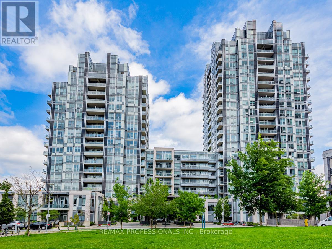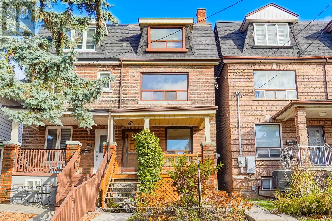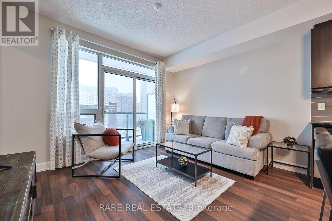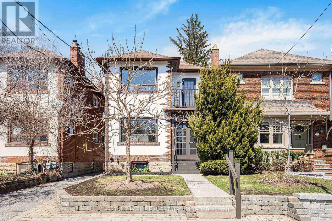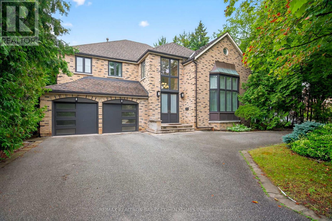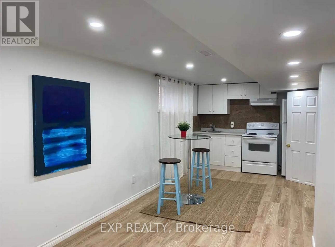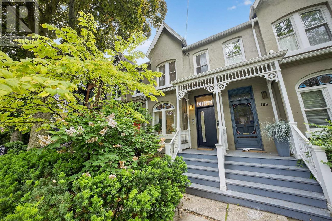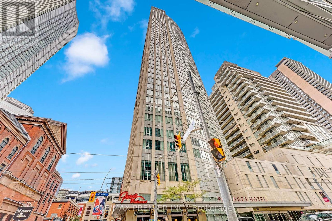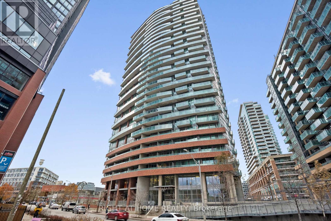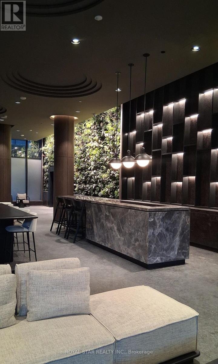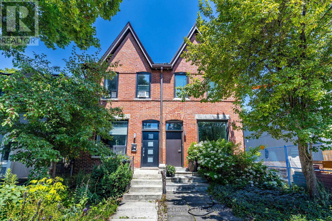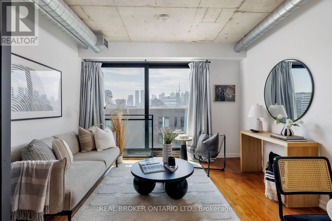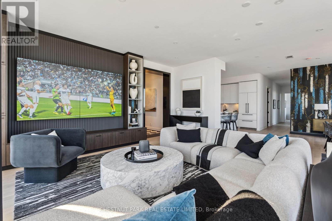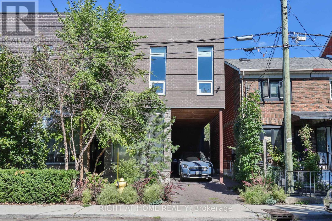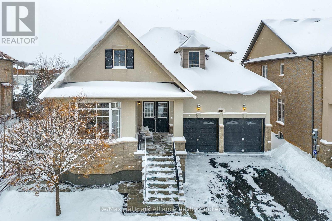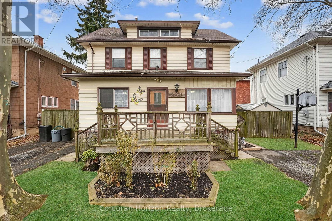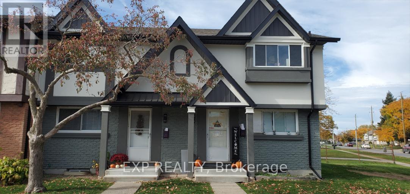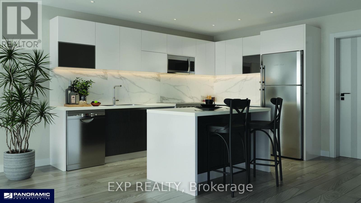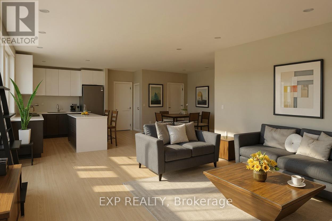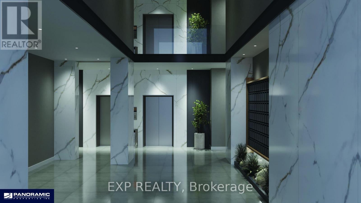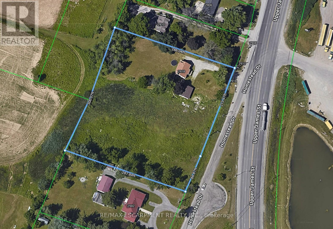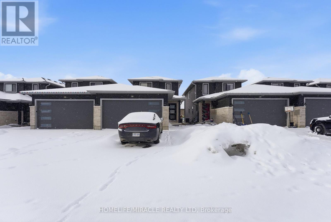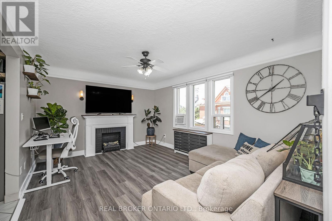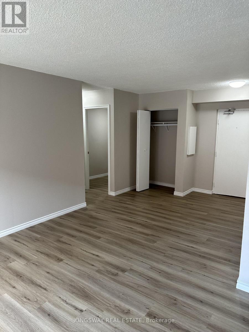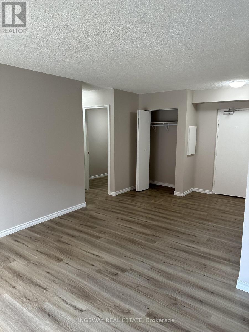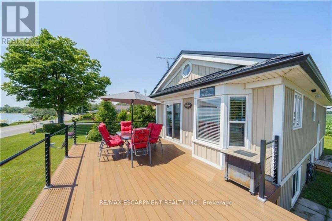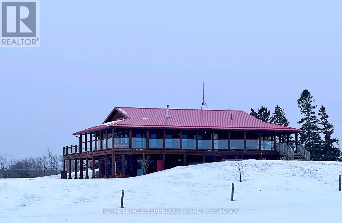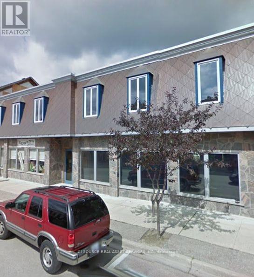1691 Corsal Court
Innisfil, Ontario
Welcome to this stunning 2023-built executive home by Zancor offering 3,595 sq ft of luxury living on a quiet, family-friendly cul-de-sac in one of Alcona's most desirable neighbourhoods! The bright and functional layout includes 6 main floor living areas, an optional main-floor bedroom perfect for multi-generational families or guests, and a chefs kitchen with an oversized island, large pantry, and walk-out to create your dream deck. Upstairs, enjoy 4 large bedrooms, including a luxurious primary retreat with his & hers walk-in closets, and a spa-inspired 5-piece ensuite. Convenience continues with second-floor laundry, no carpet, and a double garage. With no sidewalk, you can easily park 4 cars in the driveway. Professionally upgraded throughout, this home features 9 ft ceilings on both the main and basement levels, smooth ceilings on the main floor, new fencing, 200 amp service, tankless water heater, and a spacious walk-out basement with in-law or income potential. This home offers both lifestyle and investment potential a very large basement with rental/in-law suite possibilities, and a location surrounded by exciting growth: The Orbit master-planned community, future GO station, and a planned hospital. Just minutes to Innisfil Beach, marinas, Friday Harbour, schools, and parks. Truly move-in ready perfect for families, multi-generational living, or investors seeking space, comfort, and long-term value. (id:61852)
Right At Home Realty
164 Park Avenue
Newmarket, Ontario
This impressive bungalow offers far more space than meets the eye and must be seen to be fully appreciated. The main level showcases a chefs kitchen featuring a Wolf 6-burner gas range, Sub-Zero full fridge and freezer, an abundance of cabinetry with polished nickel hardware, a walk-in pantry and a large center island with breakfast bar and stylish pendant lighting. The open-concept dining area is perfect for everyday meals or entertaining. The great room is stunning with its soaring 14.5-foot vaulted ceiling, cozy wood-burning fireplace and walkout to the back deck. The primary suite includes a walk-in closet and a spa-like ensuite with double sinks, a glass shower with rain head and handheld and modern finishes. A main floor office offers the ideal work-from-home space. The mudroom/laundry room impresses with built-in closets, a folding counter with storage and direct access to the driveway. A convenient powder room completes this level. Beautiful engineered hardwood flows throughout the main floor. The finished basement expands the living space with a large rec room, open office/den area and four additional bedrooms with large windows, as well as a 3-piece bath and ample storage. Vinyl strip flooring runs through the lower level rooms. Step outside to enjoy the private backyard, surrounded by mature trees and lush gardens. Entertain or unwind on the low-maintenance composite deck, gather around the patio which is the perfect place for a fire bowl or chiminea or relax year-round in the hot tub. Located close to schools, transit, and everyday amenities, this remarkable home combines comfort, style and convenience. (id:61852)
Century 21 Heritage Group Ltd.
Bsmt - 54 Beck Drive
Markham, Ontario
Excellent Location. Very Large 2 Bedroom Basement Apt With Separate Entrance. One Car Parking In Driveway. Close To School, Public Transit, Shared Laundry arrangement with separate entrance. No Smoking & No Pets. (id:61852)
Homelife Landmark Realty Inc.
1958 Innisfil Heights Crescent
Innisfil, Ontario
Spacious 1.8-Acre Innisfil Estate Offering the Perfect Blend of Rural Tranquility and Urban Convenience. Nestled on a private, tree-lined lot, this well-kept property provides exceptional space both inside and out. The home features hardwood and porcelain tile flooring, a generous dining room ideal for family gatherings, and a large living room filled with natural light. A beautiful sunroom extends the living space and offers views of the expansive grounds. This home offers a well-designed layout with a separate dining room ideal for hosting gatherings, and the convenience of main floor laundry. The main floor family room provides a comfortable space for everyday living, while a mix of hardwood, ceramic, and laminate flooring adds both style and durability throughout. The bright eat-in kitchen includes ample cabinetry and a sliding door walk-out to the back deck-perfect for outdoor dining, barbecuing, or simply enjoying the peaceful surroundings. All bedrooms are spacious, with the primary bedroom offering its own dressing area for added convenience. An attached triple garage provides plenty of parking. Mature trees create a secluded setting at the front of the property, while the vast open lawn and adjoining field provide endless opportunities for gardening, play, or future customization. Outside, the property is beautifully landscaped and includes a deck/patio, fenced/hedged yard, and a garden shed for extra storage. The eat-in kitchen offers a bright, functional space perfect for daily meals or casual entertaining. Just minutes to Hwy 400, schools, shopping, and all nearby amenities-ideal for commuters seeking space without sacrificing convenience. Owner is willing to lease back the property. This fully renovated home features top-end materials throughout. The rear portion of the lot fronts onto Innisfil Beach Rd and offers the potential to build a 2nd dwelling. According to the owner, municipal sewer services are expected to be available within the next 3 years. (id:61852)
Homelife/local Real Estate Ltd.
2 Balsam Court
New Tecumseth, Ontario
Enjoy the wonderful lifestyle offered at Tecumseth Pines. This well-maintained 2-bedroom, 1-bathroom home is located in a quiet land-lease adult community just off Highway 9, minutes to Tottenham and centrally positioned between Bolton, Newmarket, and Orangeville. The functional layout features a full basement and a convenient 1-car garage. Residents enjoy access to an exceptional recreation centre complete with an indoor pool and sauna, tennis/pickleball courts, an exercise room, games room, library, and multipurpose space. Neat, tidy, and move-in ready-welcome home! Monthly land-lease fees: approximately $1189.21 (land-lease, property taxes, community, maintenance), water metered and quarterly billed. (id:61852)
Coldwell Banker Ronan Realty
11 Kester Court
East Gwillimbury, Ontario
Developed by GREAT GULF, Almost brand new house(only occassionally used), Located in a Beautiful, Safe and peaceful community, Within Walking Distance to New Elementary Schools and Community Park. A lot of Upgraded configurations including appliances, windows and doors,10.5 feet ceiling, Wood flooring, Oak staris, Large windows in basement and etc. Unfinished basement will give the buyer a chance to crease his/her ideal space. (id:61852)
Aimhome Realty Inc.
65 Kingly Crest Way
Vaughan, Ontario
Welcome to 65 Kingly Crest Way, a meticulously maintained original-owner home in one of Vaughan's most desirable family neighbourhoods, offering unmatched convenience with top-rated schools, parks, shopping, transit, and quick access to Hwy 400, 404, 407, and Hwy 7 just minutes away. This beautifully kept property showcases true pride of ownership with major updates already completed, including A/C and furnace (10 yrs), roof (7 yrs), window caulking (7 yrs), garage doors (4 yrs), front door (1 yr), sliding door (3 yrs), driveway (4 yrs), marble kitchen counter top (7 years), Brand new dishwasher, and all four toilets and five sinks (4 yrs)-providing comfort, efficiency, and peace of mind for years to come. Bright, spacious, and ideally located near Vaughan Mills, Costco, GO transit, restaurants, and community amenities, this home is a rare opportunity in a mature, quiet, and highly connected neighbourhood. (id:61852)
RE/MAX West Realty Inc.
95 Denney Drive
Essa, Ontario
Welcome to the Heartland Community by Brookfield Residential, an upscale, family-friendly neighborhood nestled in the charming Town of Baxter. This growing community is just a short drive from Alliston or Angus, providing ample access to outdoor activities along with modern lifestyle conveniences and energy efficient living. This stunning brand new 3100 sq ft Windermere model features over $100k in upgrades, including soaring 10' main floor ceilings, 4 generously sized bedrooms and oversized windows allowing an abundance of natural light throughout. A main floor office/study provides for a private work area, and the large mudroom leads to your 3-car garage, ensuring that parking is never an issue. The chef-inspired kitchen showcases upgraded two-toned cabinetry, backsplash and quartz countertops with a centre island and breakfast bar. Retreat upstairs to the primary bedroom with hardwood floors, raised tray ceiling, and 5-piece ensuite. Enjoy direct washroom access from all bedrooms, along with a generous sized laundry room and ample storage space. Stainless steel kitchen appliances and side by side washer and dryer are included and central A/C is already installed, making this home truly turnkey and ready for you to move in. Home is covered under the Tarion New Home Warranty. **Pictures have been virtually staged** (id:61852)
Stonemill Realty Inc.
14 Milroy Lane
Markham, Ontario
Move-in Ready Freehold Semi-Detached With Finished Basement In The Prestigious Cornell Park Community! Bright, Open-Concept Kitchen With A Spacious Eating Area! Walk Out To The Deck, Perfect For BBQs! 9 ceilings Main Floor! With Cozy Family Room, Roof 2022, 5-minute Walk To Markham Stouffville Hospital, Across From Beautiful Parkette, Schools, 2-Minutes To Hwy 407, Shopping And More, This Home Is A Must-See. (id:61852)
Homelife/bayview Realty Inc.
2 Gallacher Avenue
Richmond Hill, Ontario
First time offered to the market since 1963, when built for original owners. Situated on a quiet street and a beautifully treed 75 x 200 ft rectangular shaped lot with lovingly curated gardens. Within walking distance of the East Humber Trail system and many amenities including the many shops and restaurants on Yonge St. Within an hour or less drive to Toronto or take the GO train in from either the King, Gormley, or Bloomington Stations. Nearby to many-top-tier schools including The Country Day School, Villanova College, Seneca College, St. Andrew's College, and more. This property is undeniably special, much admired, and ready for the next owner. (id:61852)
Chestnut Park Real Estate Limited
Main Floor - 203 Woodycrest Avenue
Toronto, Ontario
Right In The Heart Of East York! This Lovely Bright 2 Bedroom Bungalow Is On One Of The Most Sought-After Streets In East York. Close To The Newly Renovated Michael Garron Hospital, Schools, Parks, The Don River Valley Trails, Mins Away From Pape Subway. Steps To A Great Modern Library, Tennis Courts And Lawn Bowling. Main Floor Only Basement Is NOT Included, Tenant To Pay 2/3 Cost Of Utilities, Rental Application + Job Letter + Credit Report Required. (id:61852)
RE/MAX Your Community Realty
Lower Unit - 856 Krosno Boulevard
Pickering, Ontario
Welcome To 856 Krosno Boulevard - All Inclusive (Heat, Hydro, Water and Internet), Well-Laid-Out And Private Lower-Level Unit In A Desirable Pickering Neighbourhood. This Well-Maintained 1-Bedroom, 3-Piece Bath Suite Features A Separate Entrance And A Functional, Open-Concept Layout With Separate Ensuite Laundry. Enjoy An Eat-In Kitchen Connected To The Living Space By A Built-In Bar, A Cozy Living Room And A Comfortable Bedroom. Tenants Also Have Access To The Backyard. Just A Short Drive Or Walk To Frenchman's Bay Marina And The Sandy Shores Of Beachfront Park, Lake Ontario. Conveniently Located With Quick Access To GO Station, Highway 401, Schools, Shopping Malls, & Public Transit. An Excellent Opportunity For a Tenant Seeking Privacy, Comfort, And Unbeatable Connectivity. (id:61852)
RE/MAX Hallmark York Group Realty Ltd.
21 Corvinelli Drive
Whitby, Ontario
WOW! STYLISH AND METICULOUS, THREE+1 BEDROOM BUNGALOW * CAR LOVERS DREAM THREE CAR GARAGE * FULLY FINISHED BASEMENT WITH SEPARATE ENTRACE TO GARAGE * EXTRA DEEP FULLY LANDSCAPED LOT WITH POOL * AND WALKING DISTANCE TO EVERYTHING BROOKLIN HAS TO OFFER! This exceptional property offers an unparalleled combination of luxury and functionality in a highly sought-after desirable neighbourhood. This lovely bungalow is nestled on a meticulously landscaped vacation style, private oasis property. This gleaming home features an excellent floor plan with nine foot ceilings. The formal living room can also serve as a private office or dining room. The gourmet kitchen is a culinary enthusiasts dream, equipped with a gas cooktop, built-in oven and microwave, stylish bar fridge, and elegant quartz countertops surrounding a large center island, that is complimented with a large quartz dining table. The adjacent family room features a stunning gas fireplace with custom built-in shelving and a walk-out to the spectacular backyard. The primary suite is a true sanctuary, overlooking the serene backyard and featuring his and her walk-in closets with built-in cabinetry. The luxurious ensuite offers a double vanity and a massive walk-in shower. The second and third bedrooms are generously sized and share a Jack and Jill bathroom. The fully finished basement has been expertly designed for entertainment, featuring a huge great room with fireplace, a fourth bedroom, a full washroom, and a custom wet bar with granite countertops. Beyond the interior, the property boasts a three-car dream garage with 4 garage roll-up doors, sep entrance to basement and a backyard that redefines outdoor living. This space is a dedicated entertainer's paradise, with a heated inground pool, multiple gazebos, a built-in BBQ/bar, and a change room. This home represents a rare opportunity for all generations to acquire a custom-built residence that provides a sophisticated and comfortable lifestyle. Welcome Home. (id:61852)
Royal LePage Rcr Realty
89 Wembley Drive
Toronto, Ontario
A rare opportunity for investors, end users, or someone who is looking to build their dream home in the desirable Upper Beach neighbourhood. This 2.5 story semi-detached home is a triplex and is situated on a quiet, family-oriented tree lined street backing directly onto the picturesque Williamson Park Ravine, providing lush views and natural tranquility right in your backyard. It features 3 self-contained, one-bedroom units, each complete with a full kitchen with over 1500 sq ft of living space. The main floor unit is vacant and showcases a spacious open concept living and dining area filled with natural light. The eat in kitchen is perfect for casual dining, while the bedroom offers a walk-out to a back patio overlooking the ravine ideal for morning coffee or evening relaxation. The lower level extends the living space with a recreation room, separate bar area, laundry room, workshop, and abundant storage. The second unit, also vacant, has ample windows and a walk-out to a large balcony. A full bathroom with a tub completes this charming space. The third-floor apartment is currently tenanted on a month-to-month basis, featuring a light filled kitchen with a sliding patio door that opens to a private balcony with ravine views. Location, location, location! Nestled in a walkable community, this home is steps from excellent schools, transit, lush parks, trendy restaurants, and the beach. Plus, Downtown Toronto is just a quick commute away, making it the perfect blend of nature and urban living. Don't miss this rare find! Whether you're looking to live, rent, or to build their dream home , the possibilities are endless. (id:61852)
RE/MAX Crossroads Realty Inc.
1906 - 27 Mcmahon Drive
Toronto, Ontario
Welcome to The Luxury Living In Concord Park Place - Saisons by Concord. Spacious 2 Bedroom 2 Baths Corner Unit. 755Sqft Interior + 138Sqft Of Balcony With 138sf Balcony Equipped With Composite Wood & Decking With Radiant Ceiling Heater. Features 9-Ft Ceiling, Floor To Ceiling Windows, Open Concept Design With NO Wasted Space. Walking Distance to Newly Community Centre And Park. Steps To 2 Subway Stations Bessarion & Leslie. Mins To Hwy 401/ 404, Go Train Stations, Bayview Village & Fairview Mall. With 80,000Sqft Of Amenities: Tennis/ Basketball Crt/ Swimming Pool/ Sauna/ Whirlpool/ Hot Stone Loungers/ BBQ/ Bowling/ Fitness Studio/ Yoga Studio/ Golf Simulator Room/ Children Playroom/ Formal Ballroom And Touchless Car Wash...etc. (id:61852)
Prompton Real Estate Services Corp.
1220 - 100 Harrison Garden Boulevard
Toronto, Ontario
Welcome to luxury living in the heart of North York at Yonge & Sheppard! This bright and spacious 2-bedroom, 2-bathroom condo in the energy-efficient Avonshire by Tridel offers 887 sq ft of elegant living space with 9-ft ceilings and engineered laminate floors throughout. The thoughtful split-bedroom layout provides privacy and comfort, featuring a primary suite with his-and-hers walk-in closets and a 4-piece ensuite, while the second bedroom boasts a wall-towall mirrored closet and ample natural light. The modern, upgraded kitchen is perfect for both cooking and entertaining, complete with a center island, stainless steel appliances, backsplash and quartz countertops. The open-concept living and dining area flows seamlessly to a private balcony ideal for relaxing or hosting guests. Enjoy the convenience of ensuite laundry, 1 parking space. The building offers exceptional amenities, including a 24-hour concierge, indoor pool and whirlpool, gym, party and billiard rooms, guest suites, library, theatre, and boardrooms. Perfectly located just a 10-minute walk from Yonge & Sheppard subway station, with easy access to Highway 401, parks, shopping, groceries, and top-rated restaurants. Residents also benefit from a building shuttle to the subway and the peace of mind that comes with Tridel's renowned management and green building design. Don't miss this opportunity to own a home in one of North York's most desirable communities-the Avonshire truly offers the perfect blend of luxury, comfort, and convenience! (id:61852)
Century 21 Leading Edge Realty Inc.
215 Lonsmount Drive
Toronto, Ontario
Contemporary Residence Nestled On A Private Lush Ravine Setting. Spectacular Residence Which Redefines Modern Living. Every Detail Crafted For Comfort, Style, And Function. This Stunning Home Offers The Perfect Blend Of Space And Sophistication. Heated Driveway. Architectural Oversized Slab Entry Door. Professionally Landscaped To The Tens. Entertainer's Paradise. Premium Finishes And Seamless Flow Throughout. High-End Living. Chocolate Brown Gourmet Kitchen, Breakfast Bar Overlooking Family Room, Spa-Inspired Bathrooms, And Cozy Media Retreat. Outstanding Custom Outdoor Kitchen, Expansive Patio, Black Bottom Pool, Glass Railings Overlooking Ravine, Dramatic Exterior Lighting, Tree-Lined Emerald Cedar Hedges, And Sports Court. Resort Style Outdoor Living And And Recreation. Just Steps To Renowned Private And Public Schools, Shops, And Eateries. (id:61852)
RE/MAX Realtron Barry Cohen Homes Inc.
811 - 260 Doris Avenue
Toronto, Ontario
Welcome to Unit 811 at 260 Doris Avenue, a modern and beautifully updated 1-bedroom, 1-bathroom condo located in Toronto's highly sought-after Willowdale East neighbourhood. Just steps from the vibrant intersection of Yonge Street and Finch Avenue and within walking distance to Finch TTC Subway Station, this home offers exceptional convenience and connectivity. The unit features a bright and functional open-concept layout with a modern kitchen overlooking the dining and living area. Throughout the suite, you'll find waterproof luxury vinyl plank flooring complemented by elegant fluted wood trim details. The beautiful kitchen is equipped with stainless steel appliances, backsplash, ample cabinetry, breakfast bar, and double sink. Both the living room and bedroom provide direct access to the balcony, filling the space with natural light. The bedroom can accommodate a king-sized bed and a full furniture setup. Additional highlights include a 4-piece bathroom, in-suite laundry, one underground parking space, and one locker for added storage. Maintenance fees include all utilities, offering excellent value and peace of mind. Residents enjoy an impressive selection of building amenities, including a gym, sauna, party room, meeting room, rec room, guest suites, and visitor parking. Added security services include concierge, on-site security guard, and a monitored security system. Surrounded by a diverse dining scene, major grocery stores such as Metro and specialty markets, parks, green spaces, community centres, and athletic facilities, this location truly has it all. Minutes from Finch TTC Subway Station, the area also offers extensive bus connections, including GO Transit and York Region Transit. This home is an ideal opportunity for professionals, first-time buyers, or investors seeking comfort, convenience, and lifestyle in one complete package. (id:61852)
Sam Mcdadi Real Estate Inc.
1201 - 8 Scollard Street
Toronto, Ontario
Luxury One Bedroom Condo In The Prestigious Yorkville Area. Smart And Functional Layout In The Heart Of Toronto. Steps To Transit, Shops, Restaurants And Parks. This Spacious One Bedroom Has Been Immaculately Kept And Is The Perfect Affordable Apartment For The Young Professional Or Student. Large Primary Bedroom W/ Storage Locker Included Comes With Ample Closet Space And Natural Sunlight. Less Than 15Min Walk To U Of T. (id:61852)
RE/MAX Your Community Realty
308 - 120 Harrison Garden Boulevard
Toronto, Ontario
Tridel's "Aristo" Luxury Condo at Yonge/401. Bright & Spacious 1+1 Unit With 9Ft Ceilings With Spacious Layout, Large Den With Closet Great For Working For Home Or Additional Living Space. Bright And Sunny South View. Gourmet Kitchen W/Built-In Range, Stainless Steel Appliances, Granite Countertop & Backsplash. Hardwood Flooring Throughout. Unit, Open Concept Perfect Space For Entertaining. Conveniently Located at Yonge & Sheppard. Walk To The Subway, Groceries, Restaurants, Local Amenities, Parking and More. Between The Neighborhood & Building Amenities, You Have Virtually Everything At Your Doorstep. Amazing Amenities With Visitor Parking, Guest Suites, Indoor Pool, Gym, Party Room, Media Room, BBQ Area, Media Room, 24Hr Concierge. Locker is on P1. (id:61852)
RE/MAX Professionals Inc.
Upper - 243 Montrose Avenue
Toronto, Ontario
Spacious and well-maintained 2nd and 3rd floor unit located in a desirable, family-friendly neighborhood. This bright two-level home offers 3 generously sized bedrooms and 1 full bathroom, with a separate entrance-ideal for extended families or a work-from-home setup. The sun-filled 2nd floor features hardwood floors and an updated kitchen. The 3rd floor includes two spacious bedrooms with ample closet space, offering plenty of room for family, guests, or home offices. Enjoy access to a shared backyard and convenient on-site coin laundry. No parking included. Excellent location close to TTC, parks, schools, and shopping. Great value for the size and location. Tenant pays $200/month toward utilities. No smoking; pets considered. Rarely available, charming semi-detached home located in the highly sought-after Little Italy/Palmerston neighborhood. Bright and spacious 2nd and 3rd floor unit featuring 2 bedrooms plus a den, offering flexible space for a home office or guest room. Newly renovated kitchen and bathrooms with modern finishes. Enjoy the convenience of three separate entrances. (id:61852)
Royal LePage Terrequity Realty
710 - 68 Canterbury Place
Toronto, Ontario
Welcome to this sun-filled one-bedroom residence in the desirable Willowdale community offering 531 square feet of thoughtfully designed living space with unobstructed views through expansive windows. The open-concept layout is enhanced by warm flooring and traditional cabinetry - a seamless flow between living and dining areas. The living area extends naturally to a private balcony overlooking the large terrace, creating an airy indoor-outdoor connection with your home and your community flooding an abundance of natural light throughout the day at Canterbury Place - tucked away in the quiet neighbourhood of busy Willowdale near highways and all the shops! The modern kitchen is both functional and stylish, featuring full-size stainless steel appliances, ample cabinetry, and a generous centre island that provides additional prep space and seating-ideal for everyday living or entertaining. The bedroom is generously sized with a comfortable layout and excellent storage, while the bathroom is finished with clean, contemporary touches. Located in a well-managed building within a vibrant neighbourhood with ample amenities, this bright and inviting home offers a perfect balance of comfort, light, and functionality for that first step into home ownership or the ideal investor. (id:61852)
Rare Real Estate
Upper - 54 Mcnairn Avenue
Toronto, Ontario
Brand-new, never-lived-in 2-bedroom + den self-contained suite (approx. 1,000 sq ft) on the 2nd floor of a beautifully finished home in prime Bedford Park / Lawrence Park North. Bright south-facing unit with private entrance, balcony, and one-car garage. Modern kitchen with pot lights, vinyl floors, ensuite laundry, and split heating/cooling pump system. Primary bedroom with walk-in closet; den with built-in bookshelves and walk-out to balcony - perfect for home office. Just off Yonge Street with excellent transit and quick access to shopping, cafés, and restaurants. Walking distance to Yonge and all local amenities. John Wanless Public School Catchment and close to Don Valley Golf Course, Hwy 401, Toronto Cricket Club, and Rosedale Golf Club. Family-friendly neighbourhood! (id:61852)
Chestnut Park Real Estate Limited
84 Truman Road
Toronto, Ontario
Nestled in one of Toronto's most exclusive enclaves, this residence perfectly blends timeless elegance with modern comfort. A breathtaking backyard oasis of a scale rarely found in the city offers endless possibilities, from a full tennis court to a private guest house! Main floor opens to dramatic entrance hall with double-height skylight ceilings, clerestory windows & french doors to elegant principal spaces. Formal Living Room soars with 20-foot ceilings, oversized windows, and a gas fireplace framed by a stately colonial mantel. Library with floor-to-ceiling bookcase & custom millwork. Expansive Dining Room with chandelier. Family Room features gas fireplace with marble surround & Juliet balcony overlooking vast rear gardens. Eat-in Kitchen with breakfast area, walk-out to backyard, oversized centre island, stainless steel appliances & servery. Primary Suite overlooks full expanse of rear grounds, with His & Hers walk-in closet & spa-like ensuite. 4 additional bedrooms and two shared baths provide exceptional family accommodations. Basement features entertainment room with gas fireplace, exercise room, recreation area, nanny's room, 3-piece bathroom with cedar sauna & abundant Storage. Backyard Retreat offers tree-lined seclusion with outdoor pool, poolside lounge & barbecue-ready terrace made for entertaining. Refined street presence with circular driveway, anchored by mature maple & flanked by soaring hedges. Impeccably situated in prestigious St. Andrew-Windfields, minutes to highway 401, premier private schools, top-ranking public schools, ravines, parks & public transit. (id:61852)
RE/MAX Realtron Barry Cohen Homes Inc.
Lower - 98 Avondale Avenue
Toronto, Ontario
3 Min walk to Yonge & Sheppard Subway Station.AAA Location. Separate Entrance, 3 Rooms With 3 Washrooms In The Basement. Great Opportunity To Live. Great For Family Living. Top School District Housing Preferred, Hollywood Elementary School And Earl Haig Secondary School, High-Demand Neighbourhood With Easy Access To All Amenities: TTC Subway, Bayview Village & 401. Utilities ( Water, Hydro, Gas ) Included.No Parking, No Smoking (id:61852)
Exp Realty
198 Macpherson Avenue
Toronto, Ontario
A Standout Residence In Coveted Summerhill. Beautifully Updated 4-Bedroom Victorian Home Showcasing Tasteful Contemporary Design & Exceptional Craftsmanship. 3 Levels Of Stylish Family Living & Entertaining. Main Level Presents Expanded Layout & Spacious Principal Rooms W/ Original Crown Moulding & Millwork. Large Windows W/ Custom Drapery Throughout. Living Room W/ New Built-In Cabinets & Stained Glass Window, Combined W/ Dining In Seamless Open Flow. Eat-In Kitchen W/ Premium Appliances, Custom Cabinets, Quartz Countertops, Servery, Breakfast Area, Skylight Ceilings, Full-Wall Windows & Walk-Out To Backyard. Second Floor Features 2 Bedrooms, Modern 4-Piece Bathroom & Primary Suite W/ Floor-to-Ceiling Custom Closets & Sleek New Ensuite W/ Steam Shower. Third Floor Opens To Expansive, Sun-Filled Entertainment Room Or 2nd Primary Suite W/ Stunning Walk-Out Terrace, A/C Unit, Fireplace & Generous Scale For A Sitting Area, Fitness Center, Or Home Office. Basement W/ Laundry & Abundant Storage Space. Highly Sought-After Backyard Retreat W/ Spacious Barbecue-Ready Deck, Unobstructed Sunlight, New Privacy Fencing, Mature Trees, Gardens & Gate To Private Parking. Head-Turning Exterior Charm W/ Victorian-Style Veranda, Elegant Spindlework, Lush Greenery & Tree Cover. Exceptional Location In Torontos Most Desirable Pocket, Steps To Summerhill Village, Yorkville, Premier Restaurants, High-End Shops, TTC Subway & Ramsden Park. Minutes To Branksome Hall, Bishop Strachan, UCC & Top-Rated Public Schools. A Rare Find That Exceeds Expectations. (id:61852)
RE/MAX Realtron Barry Cohen Homes Inc.
4407 - 210 Victoria Street
Toronto, Ontario
Experience Downtown Living In This Rare 2-Storey, 3-Bedroom, 3-Bath Suite At The Prestigious Pantages Tower. Perched On The 44th Floor, It Features Unobstructed Southwest Views, Abundant Natural Light, And Spacious Bedrooms With Large Windows. Located In The Heart Of The City, You're Just Steps To Dundas Square, The Eaton Centre, U of T, TMU, St. Michael's Hospital, Subway Stations, And More. The Building Offers A 24-Hour Concierge And A Lounge On The Lower Level. (id:61852)
RE/MAX Premier Inc.
1912 - 150 East Liberty Street
Toronto, Ontario
Welcome to your elevated urban sanctuary in one of Liberty Village's most desirable residences. This sun-filled 1-bedroom condo offers sweeping northwest views and an intelligently designed layout with no wasted space. The open living/dining area flows seamlessly into a contemporary kitchen with stainless-steel appliances and stone countertops. The bedroom is bright and spacious, paired with a stylish 4-piece bath and private balcony where you can unwind and enjoy the city skyline. Residents enjoy exceptional amenities: 24-hour concierge, fully equipped gym, yoga & Pilates studio, sauna, party and games rooms, visitor parking, guest suites and a beautiful outdoor terrace with BBQs.Set in the heart of Liberty Village, this location delivers unmatched convenience - steps to transit, groceries, cafés, breweries, parks, and the city's trendiest dining and nightlife. Ideal for anyone seeking a turnkey condo in one of Toronto's most sought-after neighbourhoods. (id:61852)
Right At Home Realty
712 - 120 Broadway Avenue
Toronto, Ontario
Brand New 2 Full Washroom, 1 Bedroom + Den With LOCKER!!! Right In The Heart Of Midtown Toronto. This Unit Offers An Open-Concept Layout, Soaring 12-Ft Ceilings, And High-Quality Flooring Throughout, With Plenty Of Natural Light And Unobstructed View. Enjoy A Private Balcony For Relaxing Or Morning Coffee. Steps From Eglinton Subway Station And Crosstown LRT, Close To Shops, Banks, And Grocery Stores. Ideal For Professionals Or A Small Family Seeking Modern, Convenient Living In One Of Toronto's Most Desirable New Developments. (id:61852)
Royal Star Realty Inc.
10 Follis Avenue
Toronto, Ontario
Welcome to 10 Follis Ave, a beautifully renovated elegant, well maintained semi-detached home located in Prime Seaton Village/The Annex. This stunning legal 2 unit home is a short walk to transit/TTC/Subway. Upon entry you are greeted with a well-appointed marble floored front entry hallway, with stunning chandelier and wainscotting throughout. Main floor unit has new marble flooring throughout hallway, kitchen and living room. Marble counters, backsplash and cascading top and sides of lovely breakfast bar. Original hardwood floors in both main floor bedrooms. This lovely upper unit with 2 bedrooms, 1 bath offers a large terrace off kitchen plus a large rooftop patio above the tree line that is sure to please the most discerning eye. Additionally, a stunning main floor 2 bedroom, 2 bathroom unit with open concept living room and large updated kitchen with walk out to large private backyard would thrill anyone. Gorgeous, modern kitchen with black granite counters and backsplash in second floor unit. The second floor unit is currently used by seller who is willing rent back. 2nd floor unit has ensuite laundry in kitchen + main floor unit has laundry in the basement. Live just around the corner from Summerhill Market, amazing cafes, gorgeous parks, shops, schools, community centres, library, transit and everything else Seaton Village/the Annex has to offer. Don't miss your chance to own/ live/invest in one of Toronto's most iconic neighbourhoods! Wonderful neighbours on both sides, fantastic community! (id:61852)
Royal LePage Real Estate Services Ltd.
539 - 47 Lower River Street
Toronto, Ontario
Welcome to River City! 47 Lower River Street is a fantastic Green building in Toronto's Don West Expansion, surrounded by green spaces and parks. This trendy and modern one bedroom condo is sun-filled with soaring 9' exposed concrete ceilings, and huge windows/sliding door with a Juliette balcony, providing a view of the downtown core and CN Tower. A well designed layout with an open concept kitchen/living room/dining room, engineered hardwood floors, and lovely western exposure for gorgeous sunsets. Amenities include a fabulous outdoor pool and sundeck, BBQ area, 24 hour concierge, party room, guest suites, and a fully equipped gym! Walking distance to the Distillery District, Corktown, Shops, Cafes, Restaurants, George Brown and TMU! (id:61852)
Real Broker Ontario Ltd.
Uph01 - 33 Frederick Todd Way
Toronto, Ontario
Welcome to this stunning southeast corner upper penthouse in the heart of Leaside, boasting sweeping city views, 10-foot ceilings, and floor-to-ceiling windows. Enter through diamond-patterned porcelain tile and a custom granite archway into the expansive great room, featuring custom fluted millwork, open shelving with Christian Lacroix wallpaper, and four seamlessly integrated frameless TVs. The south-facing balcony is perfect for entertaining, while the dining room offers a separate balcony and another Lacroix feature wall. The custom Trevisana kitchen dazzles with Calacatta marble countertops, Miele appliances, a 5-burner gas cooktop, and breakfast bar seating. The primary suite includes a private balcony, walk-in closet, and spa-like 6-piece ensuite. A guest bedroom offers its own walk-in closet and 3-piece ensuite. With black granite archways, glass walls, marble finishes, and elegant hardware throughout, this home is a true slice of heaven in the sky. (id:61852)
Chestnut Park Real Estate Limited
18 Mitchell Avenue
Toronto, Ontario
Step inside 18 Mitchell Avenue and experience the most refined city living. Tucked below Queen Street West, this rare detached home is only 7 years old and offers an elegant blend of native stone, warm cedar, sleek metal, and brick. Every detail has been beautifully imagined to offer high end living and invites you to relax into the finest city lifestyle: enjoying morning coffee in the sunlit living room, cooking in the high end kitchen with evening light flooding through the front picture windows, dinner with friends overlooking the stunning landscaped garden (beautifully lit at night) or evenings on the rooftop terrace which offers a very private oasis. With refined interior and an 880 sq. ft. private rooftop oasis, space flows effortlessly across four levels. Cook in a chef-worthy kitchen with high-end appliances, unwind in the family room, or retreat to the top floor study. This isn't just a home it's a rare opportunity to live in one of Toronto's most vibrant neighborhoods, where design, comfort, and location unite. Mitchell Avenue is a serene east-west, one-way street that places you at the heart of Toronto's most vibrant offerings. Just steps away, you'll find the eclectic energy of Queen Street West, the lush green escape of Trinity Bellwood's Park, the trendsetting boutiques and dining of Ossington Avenue, and the cultural charm of Dundas Street. A short stroll connects you to King Street West, The Well, the Art Gallery of Ontario, the world-class Four Seasons Center for the Performing Arts, and the Financial District. Here, convenience, culture, and style converge at your doorstep. (id:61852)
Right At Home Realty
3103 Richview Boulevard
Oakville, Ontario
Welcome to 3103 Richview Blvd, a beautifully maintained Monach Homes bungaloft offering approximately 2,300 Sq Ft of thoughtfully designed living space, nestled in the heart of Bronte Creek. Offering 3 bedrooms and 3 bathrooms, this home is ideal for those seeking a low-maintenance lifestyle in a quiet, family-friendly setting. The main floor features hardwood throughout the principal living spaces and an open-concept family room highlighted by soaring 18" windows that fill the home with natural light. The spacious main-floor primary bedroom includes a 4-piece ensuite, while a second main-floor bedroom-currently used as a home office-adds flexibility for today's lifestyle. Upstairs, the additional bedroom provides privacy for family or guests. All bedrooms feature new broadloom and the home has been recently painted, offering a fresh, move-in-ready feel. Step outside to enjoy a thoughtfully updated exterior with new paving and patio stones extending from the backyard to the front entrance and stairs. The backyard is designed for easy enjoyment, featuring a heated saltwater composite fiberglass pool with a new speed pump installed in 2021-perfect for relaxing or entertaining. Backing onto St. Mary Catholic Elementary School and surrounded by the natural beauty of Fourteen Mile Creek, this home is also just minutes to Bronte Creek Provincial Park, offering unparalleled access to trails, green space, and outdoor recreation. A rare opportunity to enjoy comfort, convenience, and nature in one of Oakville's most sought-after neighbourhoods. (id:61852)
RE/MAX Hallmark Alliance Realty
5270 Second Avenue
Niagara Falls, Ontario
Welcome to 5270 Second Avenue, conveniently located in the heart of downtown Niagara Falls. Enjoy the benefits of this popular established neighbourhood, just steps away from Niagara's favourite attractions, including the Falls, Fallsview Casino, Clifton Hill, OLG Stage and more. Great opportunity to purchase a move-in ready home with lots of development potential to make it your own. Built in the early 1900s, the house retains some beautiful antique features and whimsical nooks and crannies, while modern updates make the layout spacious and efficient. Originally built as a triplex, this home has space in spades, with four generously sized bedrooms, multiple living spaces, and a full bathroom on all three floors, meaning no one will ever have to wait in line. The smartly designed kitchen layout leads into the open plan dining area, and the over-sized living room allows lots of space for entertainment and relaxation. One of the most beautiful updates is the sunroom on the second floor with floor to ceiling windows and cedar panels, transporting you to a tranquil oasis. The loft has a huge bedroom with seating area, three-piece bathroom, and a separate little bonus room that can be used as a study, a magical children's playroom, a craft space or a spot to display your collectables. Ideal as an in-law suite or for a teenager wanting a little independence. Mature trees in front. Large private backyard. Two driveways (either side of house). Easy access to parks, schools, shops and public transport. Laundry in full (unfinished) basement. Don't miss out on this gem! (id:61852)
Corcoran Horizon Realty
24 - 33 Berkley Drive
St. Catharines, Ontario
Available for lease, 33 Berkley offers a well maintained 2-bedroom townhouse designed for easy, comfortable living. This carpet free home features vinyl plank flooring, in-suite laundry, central air conditioning, and in-suite storage-everything you need in one functional space. Enjoy your own private yard, ideal for relaxing or entertaining. The home is pet friendly and conveniently located close to grocery stores, convenience shops, parks, schools, public transit, and the beach. A great option for professionals, couples, or small families looking for a clean, move in ready rental in a well connected neighborhood. (id:61852)
Exp Realty
805c - 155 Hagar Street
Welland, Ontario
Welcome to 155 Hagar Street, Building C in Welland - Unit 805C, a 1,024 sq.ft. Style A suite with bright north-west exposure, perfect for sunset views.This brand new 2-bedroom, 1-bath residence is designed for comfort and easy everyday living, with an open layout that balances flow and functionality. The kitchen truly feels like the heart of the home, featuring modern cabinetry imported from Turkey, soft undermount lighting, a timeless backsplash, and full stainless steel appliances. Elegant laminate flooring runs throughout, with ensuite laundry, generous in-unit storage, and a private balcony to extend your living space.Life at 155 Hagar goes well beyond your front door. Residents enjoy a private gym, entertainment lounge, games room, and a community BBQ pavilion for summertime gatherings. One parking space and all utilities are included with the suite, with optional storage units available. Located close to schools, shopping, transit, parks, trails, and the Welland Canal, Unit 805C keeps you connected to everything that matters. (id:61852)
Exp Realty
609c - 155 Hagar Street
Welland, Ontario
Welcome to 155 Hagar Street, Building C in Welland, Ontario, Unit 609C Style D. These brand new residences are thoughtfully crafted for anyone seeking a warm, welcoming space without sacrificing elevated design. Whether you're downsizing, transitioning from a family home, or simply searching for a beautifully built place to call home, these suites offer an unmatched blend of luxury and livability.Ranging from 649 sqft to 1,194 sqft, each unit features a unique floor plan designed with mobility, flow, and functionality in mind. The kitchens feel like the heart of the home, showcasing modern cabinetry imported from Turkey, soft undermount lighting, timeless backsplash selections, and full stainless steel appliances. Elegant laminate flooring carries throughout the space, creating a cohesive and inviting atmosphere. Every suite also includes ensuite laundry, a private balcony, and ample in-unit storage, ensuring day-to-day convenience.Your lifestyle extends beyond your front door. Residents enjoy access to a private gym, entertainment lounge, and games room, perfect for hosting friends or relaxing after a busy day. Outdoor living is just as charming with a community BBQ pavilion designed for summertime gatherings. One parking spot is included with each suite, plus all utilities, and additional storage units are available for those who need even more space. Comfort. beauty. and practicality meet effortlessly in this modern building.Positioned near schools, everyday shopping, transit routes, and Welland's most loved attractions including parks, trails, and the Welland Canal. This building makes it easy to stay connected to the things that matter most. (id:61852)
Exp Realty
115 C - 155 Hagar Street
Welland, Ontario
Welcome to 155 Hagar Street, Building C in Welland, Ontario, where pure sophistication meets everyday comfort. These brand new residences are thoughtfully crafted for anyone seeking a warm, welcoming space without sacrificing elevated design. Whether you're downsizing, transitioning from a family home, or simply searching for a beautifully built place to call home, these suites offer an unmatched blend of luxury and livability.Ranging from 649 sqft to 1,142 sqft, each unit features a unique floor plan designed with mobility, flow, and functionality in mind. The kitchens feel like the heart of the home, showcasing modern cabinetry imported from Turkey, soft undermount lighting, timeless backsplash selections, and full stainless steel appliances. Elegant laminate flooring carries throughout the space, creating a cohesive and inviting atmosphere. Every suite also includes ensuite laundry, a private balcony, and ample in-unit storage, ensuring day-to-day convenience.Your lifestyle extends beyond your front door. Residents enjoy access to a private gym, entertainment lounge, and games room, perfect for hosting friends or relaxing after a busy day. Outdoor living is just as charming with a community BBQ pavilion designed for summertime gatherings. One parking spot is included with each suite, plus all utilities, and additional storage units are available for those who need even more space. Comfort. beauty. and practicality meet effortlessly in this modern building.Positioned near schools, everyday shopping, transit routes, and Welland's most loved attractions including parks, trails, and the Welland Canal. This building makes it easy to stay connected to the things that matter most. (id:61852)
Exp Realty
209c - 155 Hagar Street
Welland, Ontario
Welcome to 155 Hagar Street, Building C in Welland, Ontario, Unit 209C Style D. These brand new residences are thoughtfully crafted for anyone seeking a warm, welcoming space without sacrificing elevated design. Whether you're downsizing, transitioning from a family home, or simply searching for a beautifully built place to call home, these suites offer an unmatched blend of luxury and livability.Ranging from 649 sqft to 1,142 sqft, each unit features a unique floor plan designed with mobility, flow, and functionality in mind. The kitchens feel like the heart of the home, showcasing modern cabinetry imported from Turkey, soft undermount lighting, timeless backsplash selections, and full stainless steel appliances. Elegant laminate flooring carries throughout the space, creating a cohesive and inviting atmosphere. Every suite also includes ensuite laundry, a private balcony, and ample in-unit storage, ensuring day-to-day convenience.Your lifestyle extends beyond your front door. Residents enjoy access to a private gym, entertainment lounge, and games room, perfect for hosting friends or relaxing after a busy day. Outdoor living is just as charming with a community BBQ pavilion designed for summertime gatherings. One parking spot is included with each suite, plus all utilities, and additional storage units are available for those who need even more space. Comfort. beauty. and practicality meet effortlessly in this modern building.Positioned near schools, everyday shopping, transit routes, and Welland's most loved attractions including parks, trails, and the Welland Canal. This building makes it easy to stay connected to the things that matter most. (id:61852)
Exp Realty
2918 Upper James Street
Hamilton, Ontario
Prime Upper James location with high traffic...a great opportunity for developers! Parcel of land approximately 1.95 AC, 300' frontage and 280' deep, close to John C Munro International Airport, hotels, golf courses and Amazon Warehouse. Zoning permits many uses for future development. There is a 1.5 story home with city water and sewers and a double detached garage. Value is in land development, buyer to use due diligence to verify intended use. This lot backs on to a proposed business development including warehouses, offices, commercial ground floor uses, designed as an airport-related industrial-commercial subdivision. Appointments are required to visit the property. Don't miss this amazing opportunity! (id:61852)
RE/MAX Escarpment Realty Inc.
38 Dewal Place
Belleville, Ontario
Welcome to 38 Dewal Place, a modern two-storey semi-detached home built in 2021, located in a quiet, family-friendly neighborhood of Belleville. This well-maintained property offers a functional layout with contemporary finishes throughout. Features include a bright open-concept main floor, modern kitchen with ample cabinetry and counter space, and spacious living and dining areas ideal for everyday living and entertaining. The upper level offers generously sized bedrooms with excellent natural light. Double garage parking provides added convenience and storage. Close to schools, parks, shopping, and easy access to major routes, this newer home is perfect for families, professionals, or investors seeking a move-in-ready property. (id:61852)
Homelife/miracle Realty Ltd
22 - 6 Vineland Avenue
Hamilton, Ontario
LOCATION LOCATION LOCATION! Incredible opportunity to own a sizeable, one-bed, one-bath pet friendly condo in the heart of the Stipley South neighbourhood with TONS of character. The building exudes charm and character with stained class windows and historical wood trim unsurpassed in new construction. The unit features a spacious Living Room, In-Suite Laundry, Bright Neutral Kitchen and 4-Piece Bath and walk-out to rear terrace which you can enjoy like you would a balcony. The area is a walker's dream, with shops, grocery stores, Tim Hortons stadium, Gage Park, and Restaurants only a few minutes away. Public Transit is right at your doorstep, and the LRT stop is located a block away. (id:61852)
Real Broker Ontario Ltd.
102 - 185 Lisgar Avenue
Tillsonburg, Ontario
Affordable Living With Rent Covering Parking, Hydro, and Heat! Proof of Income (Employment Letter/PayStubs ec...) and Full Credit Report from Equifax is a MUST. Enjoy spacious rooms, a primary bedroom with a walk-in closet, and a full-size storage/pantry. The walk-out balcony adds even more value. Conveniently located within walking distance to schools, parks with sports fields, and all your shopping needs. (id:61852)
Kingsway Real Estate
102 - 185 Lisgar Avenue
Tillsonburg, Ontario
Attention First-Time Buyers & Investors! Own for less cheaper than rent while building equity for yourself.Enjoy spacious rooms, a primary bedroom with a walk-in closet, and a full-size storage/pantry. The walk-out balcony adds even more value. Conveniently located within walking distance to schools, parks with sports fields, and all your shopping needs.Affordable living with low condo fees covering water, parking, hydro, and heateverything!Fast closing availableact now! Whether you're a first-time buyer, looking for a fresh start, or a savvy investor. (id:61852)
Kingsway Real Estate
751 Lakeshore Road
Haldimand, Ontario
Exquisitely updated, Caribbean Inspired 5 bedroom, 2 bathroom Turn key Lake Erie home offering gorgeous unobstructed Lakeviews and desired sand beach across the road. Ideal family cottage, home, or Investment with all furnishings included - truly a "move right in" package. Great curb appeal with oversized, elevated Lakefacing deck with composite decking, & ample parking situated on 50' x 100' lot. Extensively renovated in 2017 & 2019 with new poured concrete foundation, insulation, wiring, drywall, flooring, furnace, A/C, & more. Better than New! The stunning interior layout features approximately 1600 sq ft of distinguished living space highlighted by vaulted ceilings, premium luxury vinyl flooring, custom kitchen cabinetry, dining area, & spacious living room with emphasis on the water views, 2 MF bedrooms, & 4 pc bathroom. The finished basement includes 3 additional bedrooms, large rec room area, 3 pc bathroom with walk in shower, laundry room. Experience the Lake Erie Lifestyle! (id:61852)
RE/MAX Escarpment Realty Inc.
189 East Hungerford Road
Tweed, Ontario
This is not your run-of-the-mill country property! Consider this exquisite 20 Acre hobby farm, custom log style home built in 2008 & tastefully remodelled in 2021-25. Your family will love the generously sized rooms & if you have horses, they too will be pampered with extra-large stalls, seamless stall matts & spacious indoor training area. Former golf clubhouse is currently configured with 2+ 1 bedrooms & 2 bathrooms with plenty of space to create extra rooms if you so choose. Originally built for commercial use, it boasts extra features not typically found in a home including 400-amp service, Generac generator attached directly to the electric panel, 2 floors each with separate heating, cooling & septic systems & a spacious wrap-around deck overlooking the breathtaking landscape. Upgrades include 5 new entrance doors, metal roof, log restoration (blasting), completely new kitchen, new bathrooms, new furnace/AC, professional landscaping, paved driveway, fencing & much more. 50x110 outbuilding with concrete pad, 200amps, with its own septic, separate well & hot/cold water. This outbuilding is currently configured with a 2600sf insulated section having 5 large stalls, tack/feed room, office, washroom with shower, and a 40x40 workshop/garage area where you have room for all your toys & projects. There is an additional 17x60 hay/storage barn. The home features an open concept living/dining room with large windows, generously sized bedrooms & fully finished walkout basement. Enjoy the spectacular sights, sounds & closeness to nature & wildlife. Minutes to Hwy's. 37 & 7 & half hour to the 401. Live your best life! (id:61852)
Royal LePage Terrequity Realty
2nd Floor - 238 Josephine Street
North Huron, Ontario
Commercial office unit 1750 sqft. $15 per square foot plus utilities. Option to expand unit square footage in undeveloped space. 2nd floor offices. Solid wood doors and trim. Natural gas forced air heat and air conditioning. Air conditioned server room0 with server rack. Board room. Lunch room. Up to 1 gigabit Symmetric fiber internet service available in building. *For Additional Property Details Click The Brochure Icon Below* (id:61852)
Ici Source Real Asset Services Inc.

