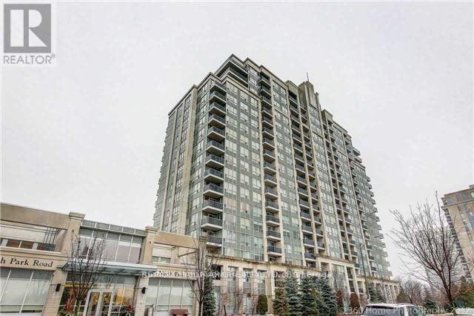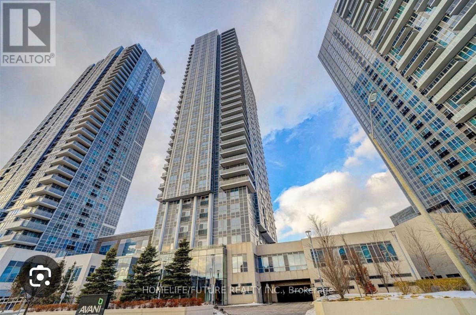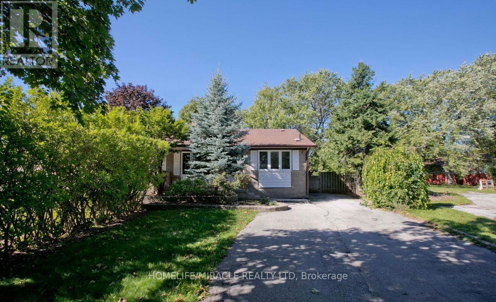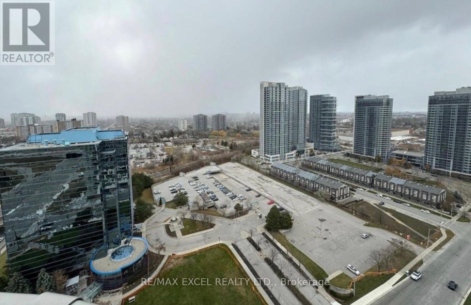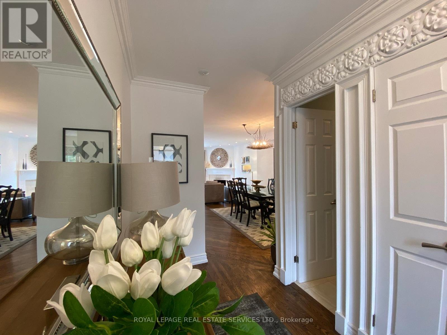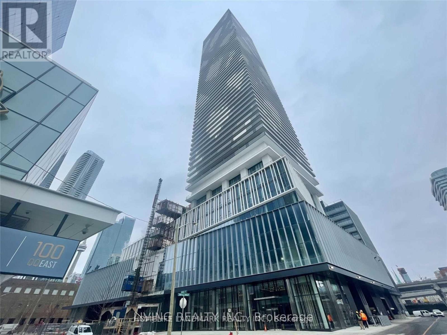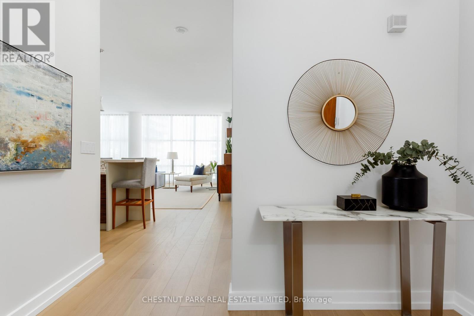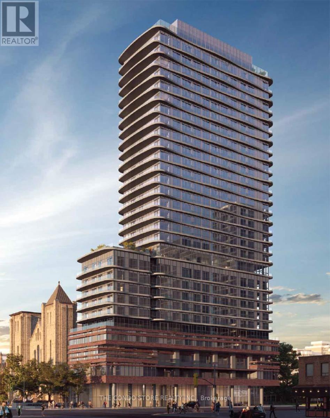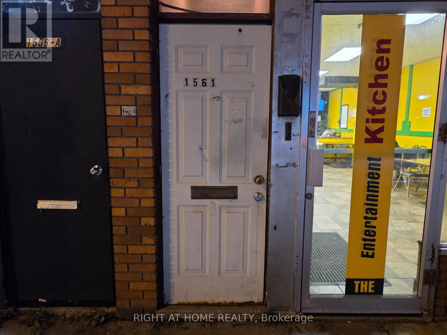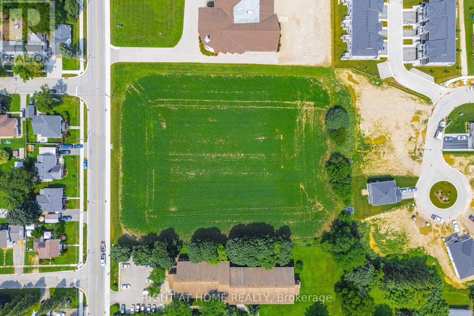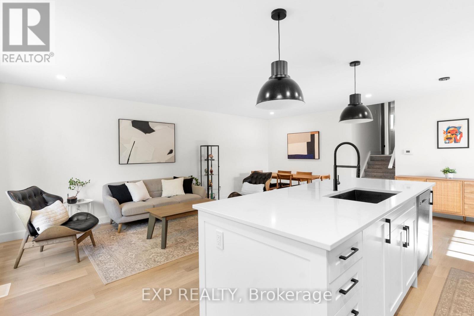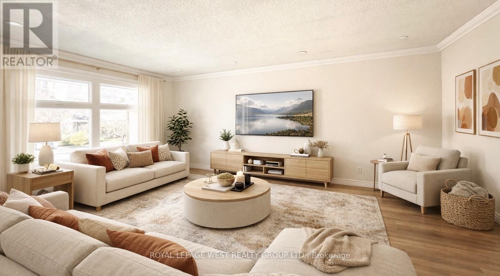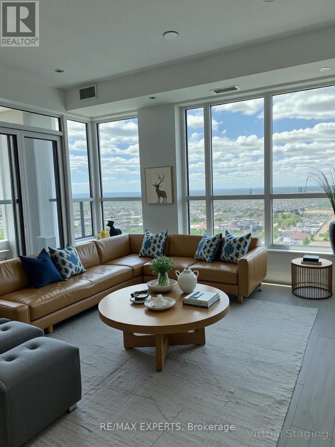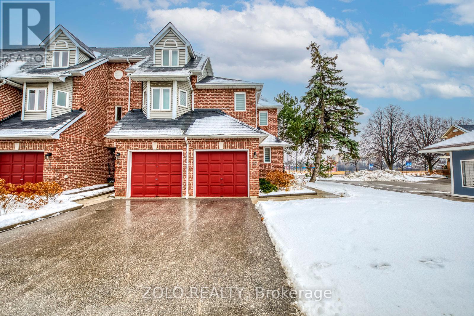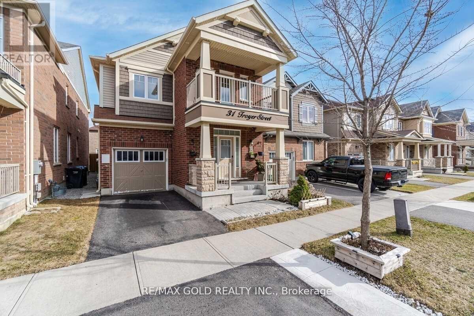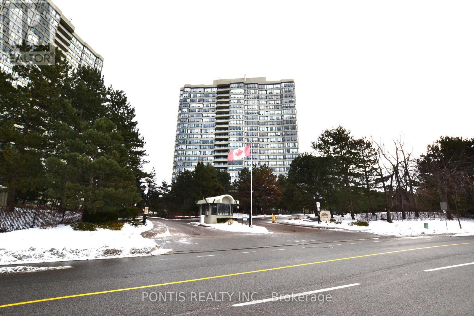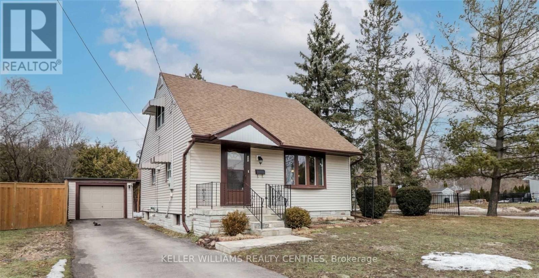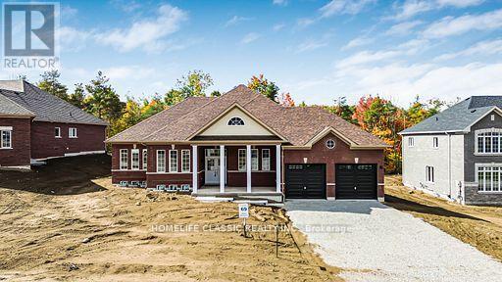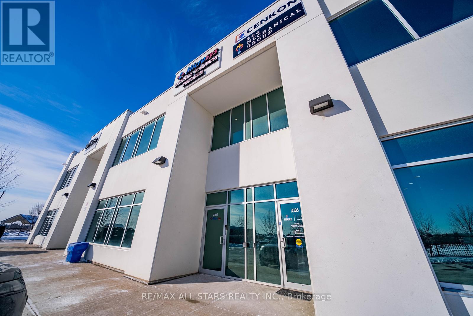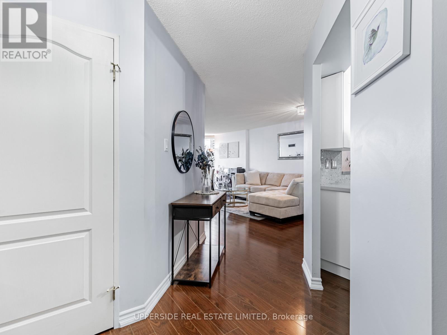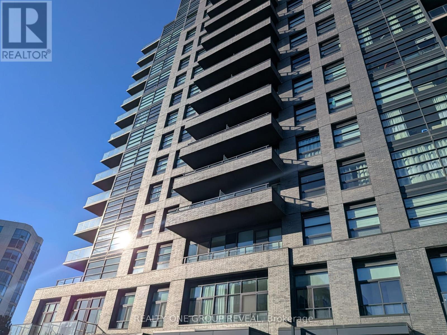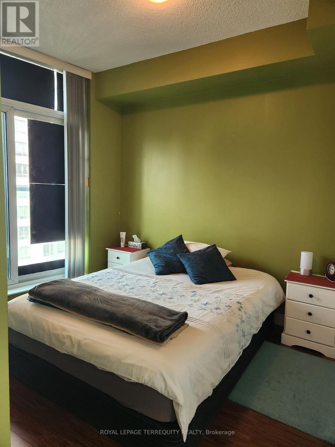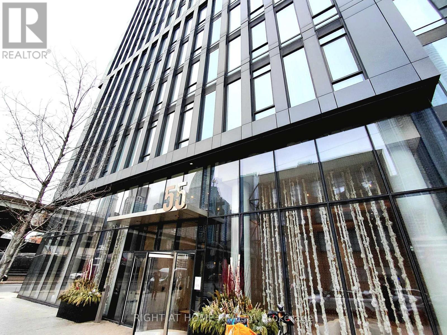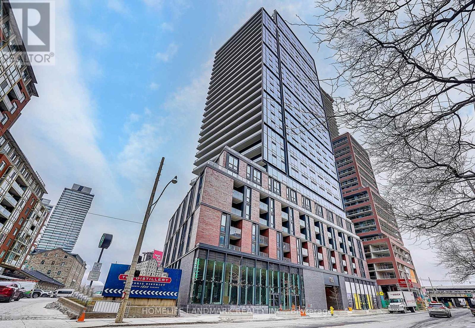1003 - 15 North Park Road
Vaughan, Ontario
Bright one bedroom +den apartment. Den Can be used as a bedroom. Excellent layout, South facing views. T/V & Internet included in the lease. Superb location close to Restaurants, Schools, Library. Transportation, Hwys & Many Shops. Great Amenities in building; 24 Hr Concierge Service, Indoor Pool, Party Room, Gym & Sauna. (id:61852)
Sutton Group-Admiral Realty Inc.
1401 - 255 Village Green Square
Toronto, Ontario
Fully Furnished Apartment For Rent. Excellent Location In The Heart Of The Town, 401, Shopping, TTC, And Much More. It Is Suitable For A Small Family Or A Individual Who Wants To Live In A Condo Living. (id:61852)
Homelife/future Realty Inc.
Main - 49 Thorncroft Crescent
Ajax, Ontario
This Newly renovated semi-detached bungalow house located in a friendly and quiet neighborhood in South East Ajax. It features 3 bedrooms, 2 baths, 1 kitchens. Main floor has 3 bedrooms 2 bathrooms, include a bedroom walk-out to deck and an en-suite bathroom (id:61852)
Homelife/miracle Realty Ltd
3121 - 2031 Kennedy Road
Toronto, Ontario
Welcome to this New 2 Bedroom/2 Full bath spacious (771 SF + 140SF Wraparound Balcony) Filled With abundant Natural Light. An Unobstructed North View, Modern Design With Large Windows And Wraparound Balcony. Great Layout, Cozy And Spacious. Excellent Location, Steps to T.T.C that connects you to Kennedy subway station, minutes drive to Agincourt GO, Shopping, Park, Library, Amenities, Schools, Hwy 401And A Lively Array Of Restaurants & Stores nearby. World class amenities will include A State-Of-The-Art Gym, Party Room, Comfortable Guest Suites, 24 hours Concierge and Security System Ensures A Peaceful And Secure Living Experience, Visitor Parking & much More.... (id:61852)
RE/MAX Excel Realty Ltd.
66 Alcorn Avenue
Toronto, Ontario
Fully furnished rental ideally located just half a block from vibrant Yonge Street, with convenient access to public transit and all that Toronto has to offer. This well-appointed residence features two spacious bedrooms, two full bathrooms, and an additional powder room. The main level offers formal living and dining areas with a walkout to a private patio complete with BBQ. A cozy mezzanine lounge leads to the upper level, which includes two bedrooms, a primary ensuite with gas fireplace, or a third-floor office with direct access to a private rooftop terrace-perfect for work, relaxation, and entertaining. Fully Furnished. (id:61852)
Royal LePage Real Estate Services Ltd.
3707 - 138 Downes Street
Toronto, Ontario
Brand New 2Br + 2Bath Corner Unit At Sugar Wharf East Tower Developed By Menkes. Large L-ShapeBalcony & Windows Wrapped the Whole Unit W/Lots of Sunlights. SE Facing + The Beautiful City & LakeView. Laminate Throughout; Master Bedroom w/Ensuite Bath, Closet & W/O to the Balcony. Open ConceptCombine Living/Dining w/Lots Of Spacing. Modern Design Kitchen W/Luxury B/I Brand Appliances.Excellent Location And Convenient. Walk Distance To George Brown, Park, Harbour Front, St LawrenceMarket, Union Station, Cn Tower, Financial Area & Mins Access Gardiner/Qew And Much More. (id:61852)
Homelife Landmark Realty Inc.
Ph01 - 10 Navy Wharf Court
Toronto, Ontario
Perched above the city in a class of its own, this breathtaking 3 bedroom penthouse offers an extraordinary blend of elegance, comfort, and panoramic beauty. With sweeping views of both the skyline and the lake, you'll wake to glowing sunrises and unwind to unforgettable sunsets from your own private terrace. Inside, soaring 10-foot ceilings and an airy open-concept design create a light-filled, sophisticated living space. Brand new wide-plank oak hardwood floors and fresh, modern décor set a refined tone throughout. The renovated kitchen anchors the home with a stylish breakfast bar, generous prep space, and seamless flow into the living and dining areas - This rare offering features three spacious bedrooms and three beautifully renovated bathrooms. The primary retreat is separate from the other 2 bedrooms offering privacy, a luxurious ensuite and walk-in closet. Approx 2000 s.f of thoughtfully designed space provides exceptional storage, making penthouse living as practical as it is stunning. Privacy is paramount with only four penthouses on the floor. The residence also includes two parking spaces and two lockers - one being a large, separate room - a rare and valuable convenience downtown. Harbourview Estates is an established well liked building where residents enjoy access to the renowned 22,000 sq. ft. "Super Club," offering resort-style amenities including a pool, fully equipped gym, basketball court, billiards, bowling, and more. A wonderful concierge team, pet-friendly policies, and an unbeatable downtown location just minutes to the Gardiner, Scotiabank Arena, Rogers Centre, and The WELL complete the lifestyle. Luxurious furnishings are negotiable - move in and elevate your everyday living to something truly exceptional. (id:61852)
Chestnut Park Real Estate Limited
804 - 280 Dundas Street W
Toronto, Ontario
This spacious 3-bedroom, 2-bathroom residence features floor-to-ceiling windows and a clear, unobstructed southeast exposure that floods the space with natural light. The open-concept layout extends seamlessly to a massive private terrace - perfect for entertaining or relaxing with city views. Enjoy two full bathrooms, including a luxurious ensuite in the primary bedroom, and premium finishes throughout. Includes a premium parking spot and large locker for added convenience. Located in one of Toronto's most vibrant downtown neighborhoods - steps from St. Patrick Station, University of Toronto, OCAD University, Toronto Metropolitan University, Eaton Centre, AGO, Nathan Phillips Square, and Queen West shopping and dining. With TTC at your doorstep, you're connected to everything the city has to offer. Anytime. A rare opportunity to lease a bright, modern, and spacious corner suite with a private terrace in the heart of downtown. (id:61852)
The Condo Store Realty Inc.
Level 2 - 1561 Eglinton Avenue West Avenue
Toronto, Ontario
Centrally Located At Vibrant Eglinton & Oakwood. Modern 2nd Level 3 Bedroom Apt. Comfortable & Quiet. Walk To TTC, Allen Rd & Subway, Shopping, Restaurants & More. New Laminate Floor, renovated Kitchen and Bathroom. (id:61852)
Right At Home Realty
20 Part Lot Con 1
Minto, Ontario
Build your own dream home in beautiful Palmerston! Just under 3 acres is waiting for your amazing ideas. Zoned residential with multi-residential capabilities. Amazing location just off of Main St. Electricity, municipal water, natural gas, telephone, internet, storm water sewers, and sanitary sewers available, but not yet hooked up. The possibilities are endless with this patch of land! (id:61852)
Right At Home Realty
779 Monsarrat Avenue
London East, Ontario
Welcome to 779 Monsarrat Avenue, a fully renovated 3 bedroom, 2 bath, four level back split in sought after North Carling. This home blends modern design with everyday functionality. The open concept kitchen features a large quartz island, sleek black fixtures, and new stainless steel appliances. Luxury vinyl plank flooring runs throughout, and both bathrooms showcase stylish tile and bold black finishes. The lower level offers a bright family room perfect for movie nights, while the basement includes a finished flex area and private office ideal for working from home or a home gym. A side walk up provides potential for an in law or income suite. Outside, enjoy a covered composite deck, landscaped yard, and two sheds for storage. Parking for two on the asphalt driveway. Close to Fanshawe College, schools, parks, and community amenities, this home is move in ready and designed for modern living. (id:61852)
Exp Realty
Upper - 1294 Forest Hill
Oakville, Ontario
This 3 Bedroom unit with high Ceilings has over 1150 Sqft of living space, and an Open Concept Design. 1 Surface Parking Spot is included (another TBD). Enjoy Cooking and Never Running out of Storage Space in your Renovated Kitchen with Quartz Counters, new S/S Fridge and a Multitude of Cabinets Including Extra Built-in Buffet and Hutch in the Dinning Area. Open the Side Door Off the Kitchen and be surprised by the Perched Up Wooden Deck Large Enough to Fit a 8 Person Table and a BBQ. The Convenience of Your very own Washer/Dryer Off the Hallway is next to the Large Bathroom with a Skylight, Quartz Vanity and Bathtub. The Extensive Living Room has a Picture Window that Embraces all the Sunshine and has Separation to the Kitchen while visually accessible. 3 Good Size Bedrooms with Wall to Wall Closets, Plank Flooring and Good Size Windows. Foyer Entry Walk Up has a Double Closet. Central Vacuum in as is condition. Garage Storage and Backyard Shed- TBD. Recently Painted. A Surface Parking Spot is Included and Garage is available TBD. Backyard Space is Shared (restrictions apply). Conveniently located by Oakville Town Hall, Oakville Place Mall and Sheridan. Family Living at it's best. See Floorplan. (id:61852)
Royal LePage West Realty Group Ltd.
3309 - 7 Mabelle Avenue
Toronto, Ontario
Welcome to this rare Tridel-built Islington Terrace corner suite. the largest floor plan in the building at approx. 809 sq. ft. Enjoy unobstructed south-east views of the CN Tower and Lake Ontario, plus sunlight all day through expansive floor to ceiling windows. This 2 bed + den, 2 bath unit features an excellent layout, modern kitchen with granite counters & stainless steel appliances, 9-ft ceilings, and a spacious balcony. The versatile media room/den is perfect for a WFH office. Immaculately maintained, this unit includes two premium P1 parking spots. One oversized EV-ready space with charger (rare!) and space for a motorcycle, plus two large side-by-side lockers. Great investment potential with no rent control in the building. The additional parking spot can be rented for added income. Internet included in condo fees. Direct access to TTC's Islington Station downstairs, with major upgrades underway (new bus terminal, elevators, and entrances by 2026) making this a true commuter's paradise. Experience Tridel's renowned quality and full suite of amenities in one of Etobicoke's most connected communities. Photos virtually staged* (id:61852)
RE/MAX Experts
10 - 45 Bristol Road E
Mississauga, Ontario
Beautifully upgraded 2-storey, 3-bedroom townhome in a prime Mississauga location featuring a private backyard. Bright main floor showcases hardwood floors and pot lights throughout, along with a modern kitchen and stainless steel appliances. Finished basement offers versatile living space ideal for a 4th bedroom, home office, or family room. Home features 3 washrooms, perfect for families. Recent major updates include a new roof (2022) and new windows (2023). Enjoy low-maintenance living with grass cutting, snow removal, and garden care included. Community amenities include an outdoor pool, playground, BBQ area, and visitor parking. Conveniently located close to shopping, transit, schools, and parks. Move-in ready-an excellent opportunity for families or first-time buyers. (id:61852)
Zolo Realty
31 Troyer Street
Brampton, Ontario
This stunning 4-bedroom detached home offers a perfect blend of style and functionality. The open-concept layout complemented by elegant finishes, creates a warm and inviting space for comfortable living. Featuring numerous upgrades, 9-foot ceilings, and a spacious family room. The modern kitchen boasts stainless steel appliances. Upgraded hardwood and tiles. Your clients will be truly impressed. Situated in a prestigious community with schools, parks, shopping, and more. AAA tenants only!! (id:61852)
RE/MAX Gold Realty Inc.
1008 - 24 Hanover Road
Brampton, Ontario
Welcome to Bellair On The Park Condos. The Security Gate gives access to both buildings # 22 on the left & # 24 on the right side of the entrance from the Security Guard Gate House. There are shared amenities in both the buildings and the grounds are beautifully maintained. The unit # 1008 is 1051 square feet with 2 bedrooms + 2 washrooms + Den and large living & dining room and a very spacious open concept kitchen. The Kitchen has ceramic tiles floors, with quartz counters, fridge, stove, and built in dishwasher are stainless steel appliances. The Primary bedroom is large size with double closet and 2 piece ensuite washroom. In-suit stackable Laundry Pair. The second bedroom is also good size with a window out to the Den. Beautiful large windows in the living room with a beautiful South City & Skyline View. Great Sunrise View to watch for the starting of every wonderful day. One underground parking spot at P2 level. Less than 10 minutes walking distance to Bramalea City Centre Shopping Mall, Chinguacousy Park, Bramalea City Centre terminal (easy bus access for commuters), Freshco and Metro, Howden Recreation Centre, Peel Police Station, Brampton Public Library and an elementary school. Proximity to the GO station, hospitals, middle schools, high schools and major highways. Beautifully maintained grounds. Ample outdoor guest parking and a recycling room. Gazebo, BBQ area, and a Rock Garden with a waterfall feature. Outside Convenient Walking Trail that circles the building. Sunroom sitting area. Indoor swimming pool, hot tub, Sauna. 2 exercise rooms one is a weight-training area the other is a cardio room. Party room, Billiards Room. Squash/Racquetball court. 2 Tennis courts. Basketball Court. (id:61852)
Pontis Realty Inc.
104 Gunn Street
Barrie, Ontario
3-bedroom home in the Barrie Wellington community, conveniently located close to all amenities. Features a new kitchen and a bedroom on the main level. Three parking spots included. Available March 1, 2026. The fully fenced backyard provides a safe, spacious area for your family and pets to enjoy. (id:61852)
Keller Williams Realty Centres
74 Ruby Ridge
Oro-Medonte, Ontario
Welcome to 74 Ruby Ridge, a stunning brand-new, never-lived-in 2,170 square foot bungalow set on a picturesque 0.7-acre lot surrounded by the greenbelt in beautiful Oro-Medonte. This exceptional property offers a peaceful Muskoka-like setting just minutes from Barrie, Orillia, and Highway 400, blending the tranquility of nature with the convenience of city access. Step inside to discover a bright, open-concept layout designed for modern living. The upgraded kitchen features extended cabinetry, an extended double-door fridge, and a spacious island, all perfectly positioned to overlook the lush greenbelt for a calm and relaxing view. The family and living rooms flow effortlessly together, creating an inviting space ideal for entertaining or spending quiet evenings with family. This beautiful home offers three oversized bedrooms, including a primary suite complete with a luxurious spa-inspired ensuite and serene views of the surrounding nature. Every detail of this home has been thoughtfully designed to combine comfort, function, and style. Outside, the property impresses with its 99-foot frontage and 310-foot depth, providing endless outdoor possibilities. Whether you envision a garden, patio, or backyard retreat, there's plenty of room to make it your own. The oversized 2-car garage provides ample space for vehicles and storage, while the driveway comfortably accommodates up to four additional cars. Located in a quiet, family-friendly community, this home offers the perfect balance of peaceful country living and modern convenience. A brand-new school is just moments away, along with scenic trails, ski resorts, and local amenities. Surrounded by nature yet close to everything you need, 74 Ruby Ridge is a rare opportunity to experience refined countryside living where modern design meets natural beauty. (id:61852)
Homelife Classic Realty Inc.
104a-U2 - 200 Mostar Street
Whitchurch-Stouffville, Ontario
Professional Office Space for Lease - Prime Stouffville Location.Bright and functional private office located on the second floor, just under 100 sq. ft., offering an affordable and convenient workspace. This unit features excellent natural light and access to a shared main-floor washroom. Plans are in place for a future foyer renovation to further enhance the entrance and overall presentation of the building.Situated in a highly desirable central Stouffville location with easy access to major routes, nearby amenities, and ample on-site parking for both tenants and visitors.All-inclusive gross lease - no additional utility or operating costs.Well-maintained building in a high-visibility area with excellent accessibility.Showings are by appointment only and must be booked through the listing agent, who will be present for all viewings. (id:61852)
RE/MAX All-Stars Realty Inc.
512 - 7420 Bathurst Street
Vaughan, Ontario
Welcome to Promenade Towers, where comfort, convenience, and community come together. This spacious and well-maintained 2+1 bedroom condo offers 1,250 sq. ft. of thoughtfully designed living space with laminate flooring throughout. Enjoy an abundance of natural light from the large north-facing windows, providing bright, open views all day long. The functional layout includes a generous living/dining area, a versatile den ideal for a home office, and two well-sized bedrooms. Lots of closet/storage space. Just steps to transit and Promenade Mall, this location delivers unmatched accessibility to shopping, dining, and everyday essentials. Residents enjoy a full suite of amenities, including a party room, outdoor pool, squash court, billiards and ping pong rooms, fully equipped gym, sauna, and ample visitor parking. The property features 24/7 gated security for peace of mind. The building is currently undergoing renovations, offering future value and refreshed common spaces. Perfect for those seeking space, convenience, and a vibrant community. Don't miss this opportunity! (id:61852)
Upperside Real Estate Limited
203 - 1606 Charles Street
Whitby, Ontario
Great Location! Situated steps from the Whitby GO Station and Highway 401 Access, this modern building boasts a Fitness Centre, Yoga Studio, Collaborative Workspaces, Bicycle Wash Station, Dog Wash Station, Event space with Barbeque. This One Bedroom plus Den unit faces South which drenches the unit in fabulous natural light. High ceilings lend to the spacious feeling of the Open Concept Living Space featuring Built in Appliances, in-suite private Laundry, Large Closet in the Principal Bedroom and a separate Den area suitable for a Home Office, Storage or Meditation area. Step onto the Juliette Balcony off the Living Space and Primary. One Parking spot included as well as Internet. (id:61852)
Realty One Group Reveal
1223 - 238 Bonis Avenue
Toronto, Ontario
Must See? Marvelous Tridel Condo with unobstructed golf course view! 3 Juliette Balconies - in living, dining & master bedroom. Very Spacious. Building with great facilities. 24b hours Gate House. Nicely maintained Building. Walk to Public Transit, Library, Bank, Restaurant, School, Shopping Mall and supermarket. Very convenient. Easy access to Hwy close to all amenities. Price included all utilities except hydro. One parking & one locker and included. NO PETS & NON SMOKER PLEASE. (id:61852)
Royal LePage Terrequity Realty
2602 - 55 Cooper Street
Toronto, Ontario
INCREDIBLE VALUE! Stunning High-Rise Living at 55 Cooper St! Welcome to Unit 2602 at 55 Cooper Street, a beautifully appointed high-floor residence offering breathtaking city views, abundant natural light, and a modern, functional layout designed for comfortable urban living. This bright and airy suite features floor-to-ceiling windows that flood the space with sunlight and showcase sweeping views of Toronto's skyline. The open-concept living and dining area flows seamlessly into a contemporary kitchen with sleek finishes, making it perfect for both everyday living and entertaining. The bedroom offers a peaceful retreat with generous storage, while the modern bathroom is finished with clean lines and quality materials. Step out onto your private balcony to enjoy morning coffee or unwind in the evening while taking in the elevated cityscape. Located in the heart of downtown, 55 Cooper Street places you steps from transit, waterfront trails, dining, shopping, and the financial core - ideal for professionals seeking convenience without compromise. Highlights: High-floor unit with unobstructed city views, Floor-to-ceiling windows & exceptional natural light, Open-concept layout with modern finishes, Private balcony, Prime downtown location close to transit, work, and lifestyle amenities. This is an exceptional opportunity to live in a well-maintained, professionally managed building in one of Toronto's most desirable urban pockets. (id:61852)
Right At Home Realty
712 - 35 Parliament Street
Toronto, Ontario
Brand new "Goode" Condo in the heart of the Distillery District! ***List price is discounted for first 2 months only (winter special);***Practical layout, 2 Bedrooms unit with 2 full washrooms. floor-to-ceiling windows, bright and spacious and never lived in. Contemporary kitchen with integrated appliances. Building amenities include a fully equipped fitness facility, outdoor pool, stylish lounge areas, party rooms, and a rooftop terrace. 24-Hour Concierge. Close to Gardiner Expressway, Lakeshore Blvd. (Amenities are yet to be ready) (id:61852)
Homelife Landmark Realty Inc.
