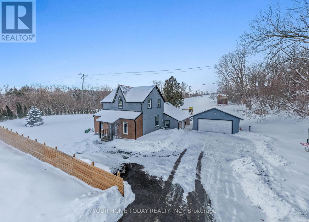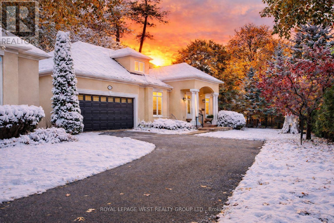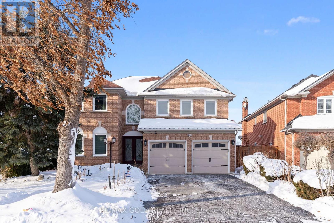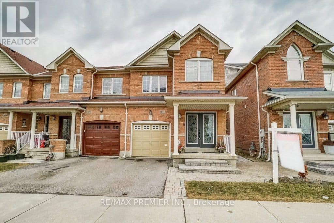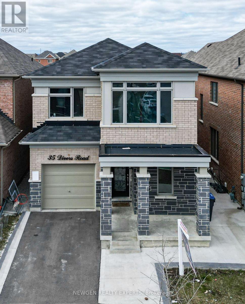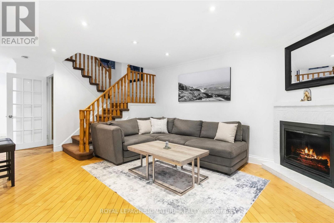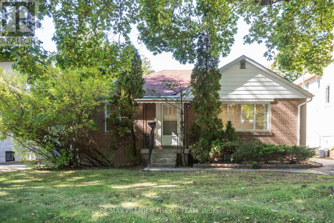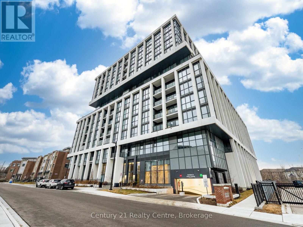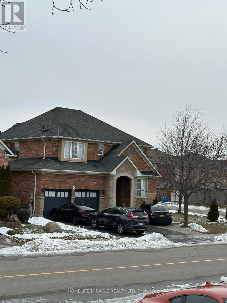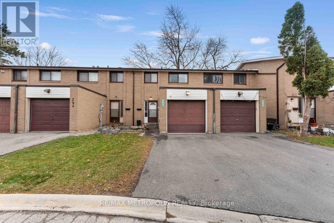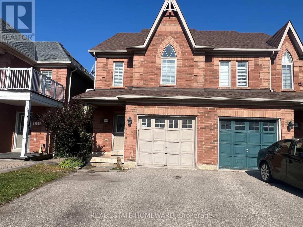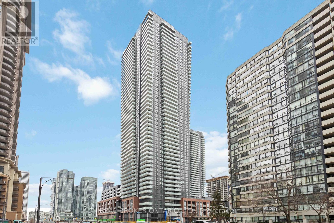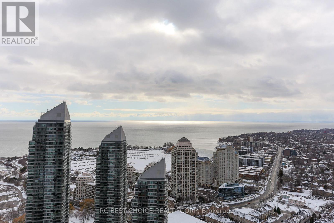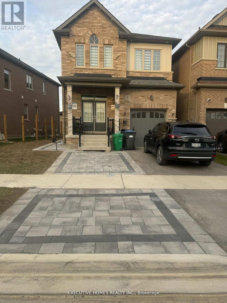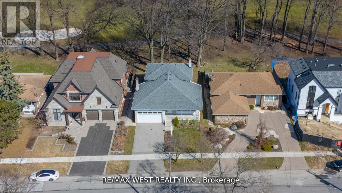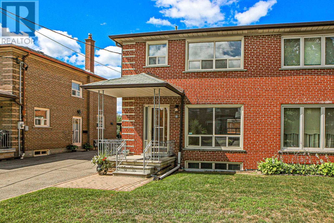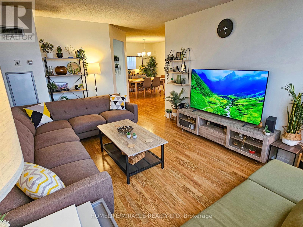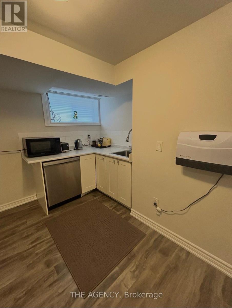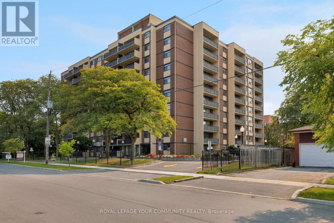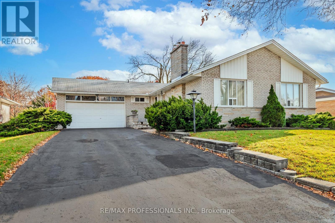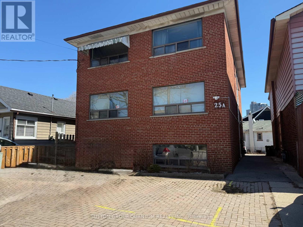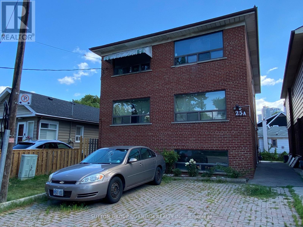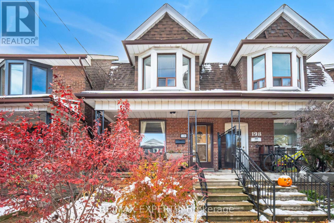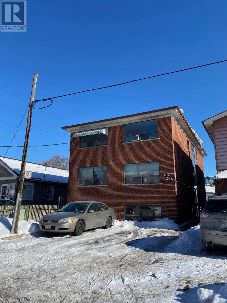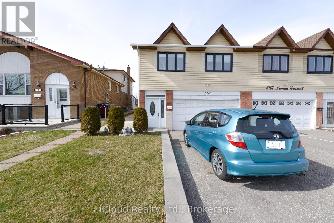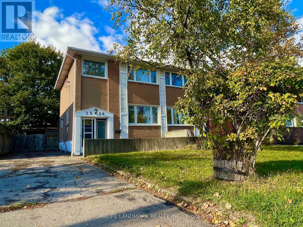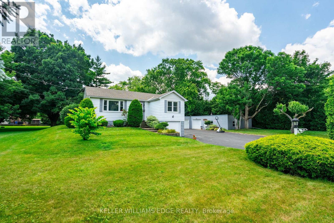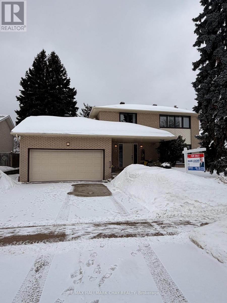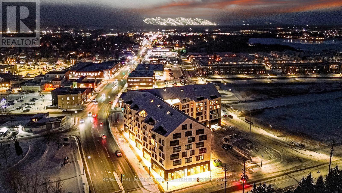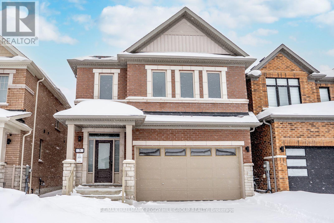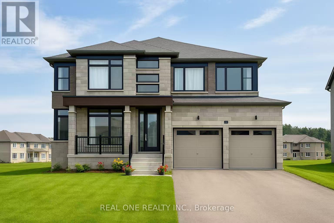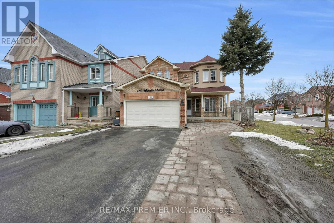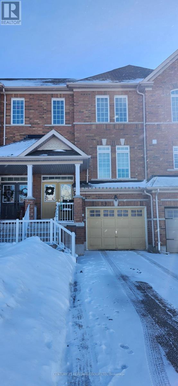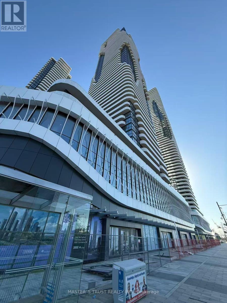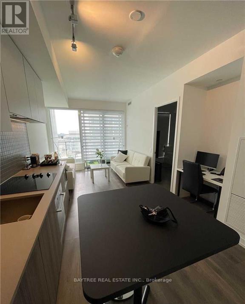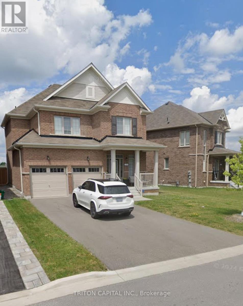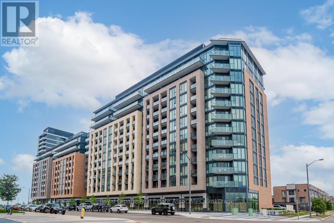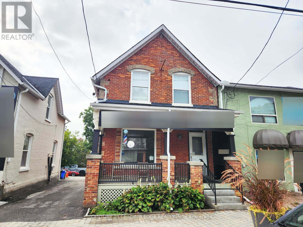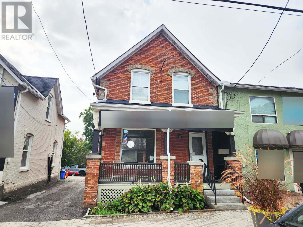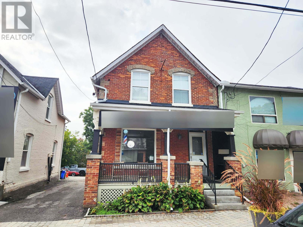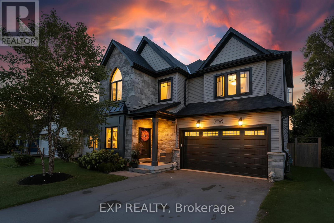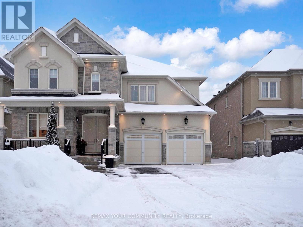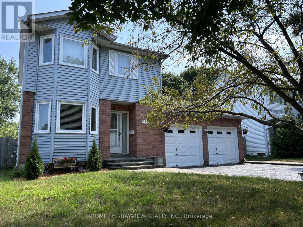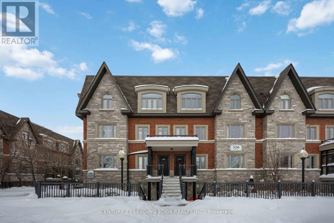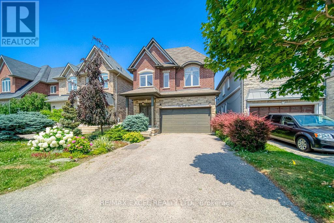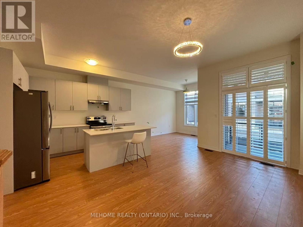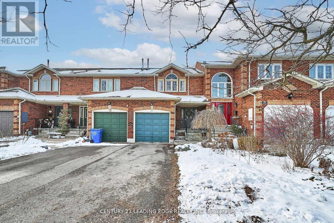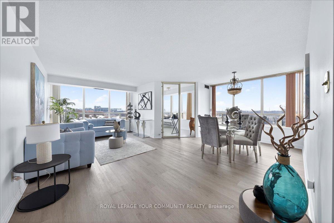12598 Fourth Line
Halton Hills, Ontario
Charming century home showcasing classic Gothic Revival architecture, complete with eye-catching lancet window. A convenient family friendly enclosed porch/mudroom welcomes you into this beautifully updated heritage residence where an open-concept living and dining area features stylish vinyl plank flooring, an electric fireplace set against a striking wood feature wall and a complementary wood-accented ceiling. Pot lights throughout create a bright, inviting ambiance. The chef-inspired kitchen is truly the heart of the home, offering a massive island with seating for five, quartz counters and backsplash, stainless steel appliances, double farmhouse sink, convenient pot filler above gas stovetop, generous pantry and a dedicated coffee centre. Step through the sliding door walkout to a large patio overlooking mature, private grounds and a family-friendly retreat with a play structure and a charming gazebo/playhouse - ideal for outdoor fun and relaxation. The main level features a serene primary suite with an elegant 3-piece ensuite and walk-in closet, a second bedroom/office, a beautifully updated 3-piece main bath and a convenient laundry room with access to the driveway. Upstairs, two charming character bedrooms (one with walkout to a large balcony) and a sleek 3-piece bathroom provide comfortable space for family. The property also includes a huge driveway (parking for 12 cars) plus a separate detached double garage, offering terrific storage, hobby, or workshop space. Ideally located close to Limehouse Caves and trails, and just minutes to Acton, Georgetown, and Milton for everyday amenities. Commuters will appreciate easy access to major routes. (id:61852)
Your Home Today Realty Inc.
8 - 1205 Clarkson Road N
Mississauga, Ontario
This is a detached-home lifestyle in a low-maintenance format, set in a ravine location that cannot be recreated! A rare opportunity for discerning buyers seeking detached-home living without the maintenance. Tucked into a quiet enclave north of Lakeshore, this end-unit bungaloft backs onto a protected ravine, offering privacy and views rarely found in Clarkson condominiums. Designed by Legend Homes, this residence delivers the lifestyle many downsizers want but struggle to find: a main-floor primary suite, double garage, multiple living spaces, and no compromise on privacy.The sun-filled main level features hardwood floors, formal living and dining rooms, a cozy double-sided fireplace, and ravine views from the kitchen, breakfast area, and family room. Step out to a private deck overlooking mature trees - a setting that cannot be replicated with today's construction.The spacious primary bedroom retreat includes a skylit 5-piece ensuite, walk-in closet, and tranquil ravine outlook. A lofted upper level offers flexible space for guests or home office, while the finished lower level provides a full recreation room, bedroom, workshop, and ample storage - ideal for buyers transitioning from a larger home.This is not a typical condo - it is a low-maintenance alternative to a detached home, with 6 total parking spaces, self-managed condominium, and a monthly fee that replaces exterior upkeep, landscaping, and snow removal.Walk to Clarkson GO, trails, restaurants, and shops. An exceptional option for those who value space, privacy, and location - without yard work, or compromise. (id:61852)
Royal LePage West Realty Group Ltd.
38 Mountainberry Road
Brampton, Ontario
Beautiful, well-maintained 4-bedroom detached home in Brampton offering over 3,000 sqft of living space on a huge lot. Featuring a stunning backyard perfect for entertaining and family enjoyment. The finished basement includes a kitchen and living space a walkout separate entrance, offering excellent in-law or income potential. A rare opportunity combining space, functionality, and outdoor living in a sought-after location.*** This property is one of a kind and offers a premium lot*** (id:61852)
RE/MAX Gold Realty Inc.
1274 Costigan Road
Milton, Ontario
Move In April 1. Discover the perfect blend of space, style, and functionality in this stunning 2-storey end-unit freehold townhome, located in the highly sought-after Clarke neighbourhood. This full home rental offers 3+1 bedrooms, 4 bathrooms, and boasts over 2,600 sqft of finished living space, ideal for families or professionals seeking comfort and convenience. Step into a carpet-free, open-concept main floor that's flooded with natural light and finished with elegant touches throughout. The spacious living area features a striking stone accent wall that adds warmth and character, seamlessly flowing into a bright dining area and modern kitchen. Walk out to your beautifully landscaped private backyard-a peaceful retreat perfect for summer barbecues or entertaining guests. Upstairs, you'll find generously sized bedrooms, including a serene primary suite with ample closet space and a private ensuite. The fully finished basement with separate entrance adds even more versatility-offering a modern open layout with an additional bedroom, full bathroom, and large living space, ideal for extended family or a private home office. Close to top-rated schools, parks, shopping, transit, and major highways. This is the perfect place to call home. (id:61852)
RE/MAX Premier Inc.
35 Divers Road
Brampton, Ontario
With all the Bells and Whistles Beautiful Stunning 5-year-old detached house in one of the best areas in northwest Brampton, boasting a fully upgraded kitchen with quartz countertops. Enjoy the beautiful backyard overlooking a ravine and lake, with no house behind for ultimate privacy. Fully upgraded, featuring 4bedrooms and 3 bathrooms, very rare to find office on the main floor. Breathtaking backyard with a concrete floor. (id:61852)
Newgen Realty Experts
4281 Torino Crescent
Mississauga, Ontario
Fantastic opportunity to own a detached home in the highly sought-after Rathwood neighbourhood of Mississauga. This spacious residence offers 3 bedrooms, 2 bathrooms, and a fully finished basement, providing ample room for comfortable family living. The main floor features an expansive open-concept living and dining area with wood flooring and a walk-out to the patio, ideal for entertaining. Adjacent to the kitchen is a living room with a brick-faced fireplace, adding warmth and character. The family-sized eat-in kitchen boasts ceramic countertops, ample cabinetry, stainless steel appliances and a breakfast area. The upper level offers three generously sized bedrooms, including a spacious primary suite. The fully finished basement provides additional living space with an open-concept recreation room, laundry area, cold room, and additional storage. Situated on a pie-shaped lot, the home features a large backyard with a deck and gazebo, perfect for outdoor entertaining. Conveniently located within minutes to major highways, schools, shopping, and Square One, this is a home you do not want to miss. (id:61852)
Royal LePage Signature Realty
148 Martin Grove Road
Toronto, Ontario
This exceptional property offers remarkable versatility for both end-users and investors, featuring a tastefully updated interior with renovated bathrooms, a contemporary kitchen, Quartz countertops, new flooring, and fresh paint throughout for a truly move-in-ready experience. For those looking to build, the property comes complete with fully approved architectural drawings and permits for a stunning 3,500 sq. ft. custom home, allowing for immediate construction. With excellent potential for a future garden suite and located in a highly coveted neighborhood, this is a rare opportunity to secure a premier property. Please note: the in-ground pool will require refurbishment & TLC. Opportunities of this caliber are seldom available. (id:61852)
RE/MAX Premier The Op Team
303 - 1063 Douglas Mccurdy Common
Mississauga, Ontario
Step into this rare, sun-filled corner unit at Rise at Stride, offering an exceptional blend of luxury, privacy, and modern design. Featuring 2 spacious bedrooms and 2 full bathrooms, this beautifully crafted suite stands out with its premium corner layout, wall-to-wall windows, and unobstructed ravine views that bring nature right into your living space.The open-concept floor plan is designed for both style and functionality, with a bright living/dining area perfect for entertaining. The sleek modern kitchen includes full-size stainless steel appliances, quartz counters, and ample cabinetry. The primary bedroom features large windows, a walk-in closet, and a spa-inspired ensuite. The second bedroom is generously sized with easy access to the second full bath.Enjoy your morning coffee or unwind in the evening on the private balcony overlooking the tranquil ravine - a rare find in condo living.Located in the heart of Lakeview, you're minutes from the waterfront, parks, trails, Port Credit GO, restaurants, and the vibrant Lakeshore community. Private balcony overlooking greenery Steps to Lake Ontario, shops, cafes, and transit Newer boutique building with upscale amenities. A perfect opportunity for buyers seeking luxury, comfort, and a unique layout that truly stands out. Walking distance to Walmart and more. (id:61852)
Century 21 Realty Centre
20 Latania Boulevard
Brampton, Ontario
Fabulous family home (Upper only) in the heart of Castlemore available for LEASE. This bright & spacious home features hardwood throughout, main floor living room, dining room, Family Room. A large Master with ensuite, walk-in-closet with organizers, 2nd, 3rd and 4th bedroom with closet organizers. Primary bedroom comes furnished. Perfect location within walking distance to plaza, amenities, parks , plus just minutes to the 410 & 427 and Gore Meadows Recreation. Perfect rental opportunity for a family or professionals. Enjoyment of private backyard. Excellent Schools. Borders Bolton and Vaughan. Rental application, credit check, references, employment letter and paystubs required. (id:61852)
Homelife/miracle Realty Ltd
295 Fleetwood Crescent
Brampton, Ontario
Move-In Ready Townhome with Lowest Maintenance Fees in Southgate Beautifully updated 3-bedroom, 2 full washroom townhome with a finished basement, offering modern upgrades and true move-in-ready comfort. Freshly painted throughout, this home features hardwood flooring on the main and upper levels, along with a stylish refinished staircase. The fully renovated kitchen (2025) showcases new cabinetry, backsplash, countertops, stainless steel appliances, and fresh paint. Both washrooms have been updated with new vanities and modern accessories. The newly renovated basement provides versatile additional living space-ideal for a family room, home office or guest suite. Recent upgrades include a new washer and dryer (2024), Siemens electrical circuit panel with EV charger, updated driveway, and roof shingles (2023). Enjoy access to a private park, basketball court, and pool within the complex, perfect for families. Lowest maintenance fees in the entire Southgate community, covering water, building insurance, cable, grass cutting, and snow removal-offering exceptional value and worry-free living. A fantastic opportunity you won't want to miss. Book your showing today! (id:61852)
RE/MAX Metropolis Realty
1129 Hickory Hollow Glen
Mississauga, Ontario
***FULL HOUSE*** Located in the Heart of Meadowvale Village on a Quiet picturesque cul de sac, this home features a inviting open concept with a modern layout and perfect for entertaining. The backyard features awesome outdoor space to enjoy all summer long with a porch, interlock stones, and beautiful garden and cedar shed. In The oversized primary bedroom, you'll find a spacious walk in closet and an updated 3 piece ensuite. The basement boasts an amazing space for a (wo)man cave with a built in bar and large recreation area where you can let your imagination run wild! e perfect location surrounding by parkland and within walking distance to great schools. A short drive away and Heartland Town Centre will let you shop until you drop! Easy access to all major highways and transportation. (id:61852)
Real Estate Homeward
710 - 430 Square One Drive
Mississauga, Ontario
Large Corner Unit offering 3 full bedrooms, 2 bathrooms, & Parkings. 1,077 sq. ft. of interior space plus a massive 178 sq. ft. wraparound terracerare, stylish, and spacious. Enjoy an open-concept layout with a modern kitchen, expansive living area, and floor-to-ceiling windows. Food Basics at the mail level for convenient shopping . Located just steps from iconic Square One, Mississauga's hub for shopping, dining, entertainment, and transit. Includes 1 parking space (2nd parking available at extra charges) 1 locker, premium amenities: fitness centre, party room, visitor parking walk to Sheridan College, Celebration Square, YMCA, Living Arts Centre quick access to Hwy 403/401. A perfect blend of comfort, space, and unbeatable location. (id:61852)
Real Broker Ontario Ltd.
4308 - 36 Park Lawn Road
Toronto, Ontario
Spectacular Sun-Filled Lower Penthouse Corner Unit with Breathtaking Lake Views. Features 10-ft ceilings, hardwood flooring throughout, fresh paints, and expansive windows offering abundant natural light. Open-concept kitchen with stone countertops and stainless steel appliances. An exceptional lease opportunity in one of Toronto's most desirable waterfront locations at sought-after Key West Condos. Located in the vibrant Humber Bay Shores/Mimico waterfront community, just steps to the lake, Martin Goodman Trail, parks, shops, cafés, transit options and quick highway access, a perfect blend of tranquil lakeside living with city convenience. (id:61852)
Rc Best Choice Realty Corp
3 Spinland Street
Caledon, Ontario
Newly built 2-Bedroom and 1 Bathroom basement with large windows (doesn't look like basement) . Tenants will pay 30% Utilities. (id:61852)
Executive Homes Realty Inc.
28 Braywin Drive N
Toronto, Ontario
Welcome To 28 Braywin Dr This Home Offers The Unique Opportunity To Live In A Spacious Backsplit House With a Private Golf Course Backing Right Onto To Your Property. This Beautiful Well Maintained 4 Bedroom 3 Bathroom Property Is Located In The Heart Of Golfwood Village On a Quiet Treelined Street In a Family Friendly Neighbourhood. Big Windows Provide Fantastic Lighting, Hardwood Floors, Primary Bedroom with Ensuite Bathroom And Huge Finished Basement, Perfect For A Games Room, Gym, Or Den. Large Eat In Kitchen, Family Room With Stone Fire Place and Walk Out To your Private Backyard Where You Can Enjoy The Picturesque View On The 18th Hole Of The Weston Golf and Country Club. Double Car Garage And Large Double Wide Driveway. This Property Has So Much Potential And Has Been Lovingly Owned By The Same Family. Move In, Renovate Or Build Your Dream Home This House Has So Many Possibilities. (id:61852)
RE/MAX West Realty Inc.
22 Woodenhill Court
Toronto, Ontario
Amazing Keelesdale-Eglinton West With Location With UP CALEDONIA LRT STATION Walking Distance. This Lovely Well Maintained, Semi-Detached, Brick, 3 Bedroom Home, 2 Bathroom Plus 1, Is Tucked Away In A Quiet, Peaceful Cul-De-Sac. This Is In An Up-In-Coming Neighborhood, Get In While You Can, UP Station Around The Corner. Updated Eat-In Kitchen With Ceramic Floors And Backsplash And New Quartz Countertop And New Faucet. Hardwood Floors In Livingroom, And All 2nd Floor Bedrooms And Staircase. Side Entrance Walkout And Basement Walkout To Garden. Newly Renovated Basement With New Kitchen Installation, Bath, And Large Area For Bedroom/And/Or Living Space. Some Exterior Walls Where Waterproofed And Repaired With Membrane And Gravel Around For Extra Comfort. Great Basement Rental Potential Having 2 Entrances/Exits. Furnace Updated And Maintained In Good Working Order. Rear And Side Doors Replaced. An Abundance Of Parking With Oversized Garage And Private Driveway. Enjoy Unbeatable Convenience With Walking Distance To UP STATION, Fresco, CIBC, Scotiabank, Canadian Tire, Shoppers Drug Mart, Parks, Schools, Restaurants, Bakeries, Cafes, Places Of Worship. (id:61852)
Sutton Group-Associates Realty Inc.
1206 - 12 Laurelcrest Street
Brampton, Ontario
Family-Oriented Gated Community Of Prestigious Condos With 24/7 Security Guard On-Site. Large & Spacious 2-Bedroom Condo Is Perfect For A Family, In Excellent Move-In Condition. Gorgeous Panoramic North Views, Natural Light. All Utility Bills Are Included in the Maintenance Fee! Laundry Is Ensuite. Two Parking Spots Included. Amenities: Gym, Party Room, Outdoor Pool, Sauna, Private & Fenced Grounds W/ BBQ, Lots of Visitor Parking. Transit At Doorstep. Luxury Vinyl Floors Throughout Living Area and Kitchen. Bonus: 2nd Parking Included. No Pets As Per Condo By-Laws. Unit will be cleaned prior to New Tenant Move-In. (id:61852)
Homelife/miracle Realty Ltd
Basement - 4206 Bloor Street W
Toronto, Ontario
This Beautiful bachelor studio basement apartment offers a bright, modern, and comfortable living space. Located in a highly convenient Etobicoke neighbourhood, just steps from bus routes, Kipling subway station, local shops, and a variety of restaurants. Enjoy quick and easy access to Highway 427 for effortless commuting. A clean and well maintained unit in a fantastic location. No smoking and no pets. (id:61852)
The Agency
404 - 5 Frith Road
Toronto, Ontario
Brand new renovations and paint on this beautiful and spacious, open concept home. Bright, large windows and an extra large open balcony for entertaining or just lounging/eating outside. By far, the best managed, best kept building in the area. The gem of the neighborhood! Rarely offered 1 bdrm unit - don't miss out at this price! Close to schools, library, community center, shopping, transit and highways. Good walkable score! Large green space on the property as well as a large outdoor pool. This unit has been refreshed and is MOVE-IN READY! Brand new paint throughout, brand new laminate flooring in living room, dining room and bedroom in a beautiful, contemporary color. Brand new: bathroom vanity, sink & fixtures, toilet. Brand new glazing of tub & tiles. Brand new light fixtures throughtout the unit, brand new outlets & backplates. Kitchen cabinetry redone for the sale - looks brand new! Brand new double sink and faucet, all tiles and grout professionally deep cleaned. Must be seen! Live close to York University or Humber if your a student. (id:61852)
RE/MAX Your Community Realty
Unknown Address
,
Come and see the possibilities in this well loved, 4 bedroom spacious home. Located in sought-after Princess Anne Manor on a prime street. The oversized formal living room offers a mantled gas fireplace, and a wall of windows. The full suite dining room leads to a spacious kitchen accommodating ample working area plus a family table. Walk-out access leading to a private, well treed backyard and gardens. There is a primary bedroom with a three piece ensuite, plus a view of the gardens. Three other ample sized bedrooms are on this level. The lower level offers a large, inviting family room with a wood burning fireplace for cool evenings. There is a games room for family fun, plus a large laundry room and ample storage, all in the lower level. St. George's Golf and Country Club, St. George's Elementary School, St. Gregory's Elementary School, and Richview Collegiate are all within walking distance. Islington Golf and Country Club and James Gardens' walking trails are also minutes away. There is easy access to downtown, Kingsway shopping and Pearson Airport. Don't miss this opportunity! (id:61852)
RE/MAX Professionals Inc.
25a Milton Street
Toronto, Ontario
Investor Alert! Amazing 6-Unit Property in Prime Mimico. Fantastic opportunity to own a turn-key income property in Toronto's sought-after Mimico neighbourhood. This solid 5-plex with an additional bachelor unit offers 6 apartments, and generating steady income. Ideal for investors or first-time buyers looking to live in one unit and rent out the rest! Some units feature open-concept kitchens. Includes 5 dedicated parking spaces. Located on a quiet street, just steps to Mimico GO Station reach Union Station in under 15 minutes! Close to parks, trails, local restaurants, shops, and Sherway Gardens. Detailed financials available solid returns and low operating costs. Coin-operated washer and dryer in lower level. Tenants pay their own hydro. Easy to manage, easy to rent, and full of future potential. Book your showing today this rare opportunity wont last! (id:61852)
Sutton Group Quantum Realty Inc.
5 - 25a Milton Street
Toronto, Ontario
Bachelor Apartment In The Heart Of Etobicoke. Close To Everything You Can Possibly Need - Ttc, Go Transit, Highways, Shopping, Parks, And Much More. Located In Tranquil Building. Coin Laundry On-Site For Convenience. All utilities Included (heat, hydro, water). Rental Application, References, First/Last Months Rent, And Credit Check Required With Lease Agreement. Landlord Prefers No Smoking Or Pets In The Unit. (id:61852)
Sutton Group Quantum Realty Inc.
196 Symington Avenue
Toronto, Ontario
Welcome to 196 Symington Avenue, a beautifully maintained semi-detached home nestled in the heart of The Junction - one of Toronto's most vibrant and sought after neighbourhoods. This charming property features three bedrooms, two washrooms, and a finished basement equipped with a separate entrance, along with a detached double-car garage .Whether you're a growing family, a first-time home buyer, or investor, this is a rare opportunity you won't want to miss! (id:61852)
RE/MAX Experts
#2 - 25a Milton Street
Toronto, Ontario
Spacious 649 Sq Ft One-Bedroom Apartment In The Heart Of Etobicoke. Close To Everything You Can Possibly Need - Ttc, Go Transit, Highways, Shopping, Parks, And Much More. Located In Tranquil Building And Includes One Parking Spot! Coin Laundry On-Site For Convenience. Water And Heat Included. Rental Application, References, First/Last Months Rent, And Credit Check Required With Lease Agreement. Landlord Prefers No Smoking Or Pets In The Unit. (id:61852)
Sutton Group Quantum Realty Inc.
2 - 3765 Keenan Crescent
Mississauga, Ontario
One Bedroom Basement Apartment In Malton. Large Living Room, Kitchen, Close To Hwys 427, 401, 410, Mall, Parks, Schools(Humber College), And The Malton Go Station. Shared Laundry on Main Level. 1 Parking spot available. Come And Book A Showing To See What This Property Offers! Tenants will pay 30% of all utilities . (id:61852)
Icloud Realty Ltd.
2319 Barclay Road
Burlington, Ontario
Located in a quiet, family-friendly area, this semi-detached home offers 3 bedrooms and 2 bathrooms with a bright, functional layout. Lovingly maintained by long-time owner, the property is being sold as is, providing an excellent opportunity for renovators, investors, or first-time buyers to update and add value. Enjoy a spacious backyard, driveway parking, and proximity to downtown Burlington, schools, parks, transit, and major amenities. A great opportunity to own in a sought-after central Burlington location. (id:61852)
Homelife Landmark Realty Inc.
458 Elwood Road
Burlington, Ontario
Room to grow. Space to live. Memories to make. Welcome to 458 Elwood Road, a full-acre oasis on a quiet Burlington street where kids ride bikes, neighbours wave, and privacy meets possibility. This solid, raised bungalow has been a stage for countless memories, including birthday parties, first steps, and backyard bonfires, and has raised nine children. Its walls tell stories, and there's still room for a hundred more. Whether you want to renovate, rebuild, or simply enjoy the space as-is, the bones are strong, the vibe is undeniable, and the potential is limitless. The current owners moved from Toronto to enjoy freedom, privacy, and space, along with a huge yard, a large kitchen, an immense detached garage, and complete seclusion from their neighbors. Backing onto a creek for the kids to play in, with peace surrounding you, yet the city's conveniences are just steps away: Parks, a riding /walking trail, GO stations, highways, schools, shopping, and Lake Ontario. Add to that a 2,200+ sq ft wired shop with 220V power, perfect for storing cars, skidoos, boats, projects, or even a home-based business. This is yours to enjoy, being the envy of the neighbourhood in the heart of Burlington, where imagination sets the limits. Don't just dream it, BUY IT! A rare opportunity to own space, freedom, and endless possibilities. (id:61852)
Keller Williams Edge Realty
56 Marshall Street
Barrie, Ontario
Welcome to 56 Marshall Street, Barrie - This fully renovated all-brick executive home in sought-after Allandale has been redone top to bottom and is ready for immediate possession! Featuring 4+1 bedrooms, 1.5 baths, and a backyard oasis with an inground pool, this home is the total package. Inside, you'll find a bright, open-concept main floor with new modern flooring, a brand-new kitchen with updated cabinetry, smooth ceilings with pot lights throughout, and fresh, contemporary finishes. Upstairs boasts four generous bedrooms with new carpet and beautifully updated bathrooms. The lower level features a finished bedroom, with ample space remaining to customize it to suit your needs. Step outside to your private, fully fenced backyard featuring a new deck, sparkling inground pool, and paved driveway leading to a double garage. With a new roof, and a high-efficiency gas furnace, you can move in with confidence knowing all the major updates are complete. Located minutes from Highway 400, schools, parks, shopping and the recreation centre, this home offers style, function, and an unbeatable location. Completely turn-key - just move in and enjoy! (id:61852)
RE/MAX Hallmark Chay Realty
421 - 31 Huron Street
Collingwood, Ontario
PANORAMIC BLUE MOUNTAIN VIEWS, ELEVATED DESIGN, & A LOCATION THAT HAS IT ALL - WHERE UPSCALE LIVING MEETS THE NATURAL BEAUTY OF GEORGIAN BAY! Experience elevated living in this coveted 4th floor suite at Harbour House, Collingwood's newest luxury condominium community where upscale design meets four-season adventure. Perfectly positioned just steps from boutique shops, restaurants, and daily essentials, this exceptional residence is also surrounded by nature's playground, with Georgian Bay's sparkling shoreline, beaches, and scenic trails all a short stroll away, and world-class skiing at Blue Mountain just minutes from your door. Inside, floor-to-ceiling windows capture sweeping, unobstructed views of Blue Mountain, the waterfront, and the downtown skyline, creating a dramatic backdrop from sunrise to sunset. Rich hardwood floors flow throughout, complementing the open-concept layout and designer kitchen with a statement waterfall island, quartz countertops, and seamlessly integrated appliances. The sun-drenched living area opens to a private balcony, an ideal setting to relax or entertain against the breathtaking natural backdrop. Rounding out the interior is a bright bedroom with semi-ensuite access to a sleek 3-piece bathroom, along with a flexible den that adapts to your lifestyle. Resort-style amenities include a fitness centre, rooftop terrace, pet spa, media room, guest suites, gear prep room, and bike storage, along with the convenience of Bocado restaurant located right in the building for effortless dining out. COMPLETE WITH AN OWNED INDOOR PARKING SPACE AND PRIVATE LOCKER, this is more than a #HomeToStay - it's a lifestyle only a few get to call their own. (id:61852)
RE/MAX Hallmark Peggy Hill Group Realty
5 Amsterdam Drive
Barrie, Ontario
UPGRADES GALORE IN THIS BRAND-NEW 2-STOREY WITH OVER 3,100 FINISHED SQ FT & A BUILDER-FINISHED LEGAL SUITE! This brand-new, never-lived-in Rothwell model in Ventura East features over 3,100 finished sq ft of professionally upgraded living space, including a self contained, legal one-bedroom basement suite completed by the builder. Curb appeal greets you with a brick-and-vinyl exterior, a covered front porch, a double garage, and no sidewalk in front, allowing for four-car driveway parking. Every detail has been elevated with upgraded paint, railings, trim, and a flooring package featuring composite wood and tile throughout. The kitchen stands out with quartz countertops, a tile backsplash, a chimney-style stainless steel hood, a large island with seating for six, and Whirlpool stainless steel appliances. A bright formal dining room flows seamlessly off the kitchen, while the great room features a gas fireplace, smooth ceilings, pot lights with dimmer switches, and a built-in TV conduit with electrical. The versatile main-floor den offers flexible space for a home office or playroom. The primary suite offers dual walk-in closets and an ensuite with a quartz-topped vanity with two sinks, a frameless glass shower with a niche, and a built-in bench. A second bedroom features its own ensuite, while the third and fourth share a connected bathroom with a separate water closet. Convenient second-floor laundry includes a smart storage system with overhead cabinetry, and a Whirlpool front-loading washer and dryer. The finished legal basement suite features a full-size kitchen, rec room, bedroom with a walk-in closet, and a modern bathroom with a tiled tub/shower, quartz vanity, and upgraded 24 in. windows for natural light. Additional highlights include a 200-amp panel, central A/C, gas BBQ line, HRV, bypass humidifier, rough-in for central vac, and a 7-year Tarion warranty. This thoughtfully designed #HomeToStay delivers exceptional quality and flexible living options! (id:61852)
RE/MAX Hallmark Peggy Hill Group Realty
188 Rosanne Circle
Wasaga Beach, Ontario
Luxury Furnished (Can Be Unfurnished) Brand-New Ravine Home With A Beautiful Lake View And Walk-Out Basement! This Spacious House Features Four Large Bedrooms, Each With Its Own Ensuite Bathroom, 9-Foot Ceilings, And Large Windows That Bring In Plenty Of Natural Light. The Modern Kitchen Offers Quartz Countertops, A Breakfast Island, And New Stainless-Steel Appliances, While The Elegant Fireplace Adds Warmth And Style To The Living Area. The Walk-Out Basement Is Partly Finished With A Kitchen, Bedroom, And Bathroom-Perfect For Guests Or Extended Family. Enjoy Lake Views From The Balcony And Direct Access To Scenic Walking And Biking Trails. Conveniently Located Near The New Casino, Just 5 Minutes To Wasaga Beach, 15 Minutes To Blue Mountain, And 30 Minutes To Mount St. Louis, This Home Perfectly Combines Luxury, Comfort, And Nature. (id:61852)
Real One Realty Inc.
Basement - 370 Highglen Avenue
Markham, Ontario
Spacious & Bright Basement Apartment for Lease -Welcome to your newly updated basement apartment in a quiet and family-friendly Markham neighbourhood! This well-appointed lower-level suite offers the perfect blend of comfort, convenience and style - ideal for professionals, couples, or small families seeking quality rental living. Key Features: Private Entrance - Enjoy independent access and added privacy. Bright & Open Layout - With quality finishes and great natural light throughout. Functional Kitchen - Includes modern appliances and space for everyday cooking and dining. Washer & Dryer Included - In-suite laundry for added convenience. Comfortable Living Space - Room for full-size furniture and entertainment. Ample Storage - Extra storage space included for your belongings. Parking Available - On-site parking included. Prime Markham LocationNestled in a well-established neighbourhood close to parks, shops, schools and transit, this suite offers both peaceful living and easy access to everything Markham has to offer. (id:61852)
RE/MAX Premier Inc.
21 Matthewson Avenue
Bradford West Gwillimbury, Ontario
Welcome to this inviting 2-story townhouse featuring 3 bedrooms and 3 bathrooms. Master has walk in closet and ensuite bath. Has a comfortable family-friendly layout. The main floor boasts soaring 9-foot ceilings and is flooded with natural light from large south-facing windows, creating a warm and welcoming atmosphere throughout. The home features beautiful laminate flooring flowing seamlessly through the living spaces, while the kitchen showcases durable ceramic tile flooring. The unfinished basement offers endless potential, storage and houses the convenient in-home laundry facilities. Step outside to your private fully fenced backyard, perfect for entertaining, gardening, or simply relaxing in your own space. Parking is never an issue with 3 total spaces: a single-car garage plus 2 additional driveway spaces. This well-maintained townhouse combines the privacy and outdoor space you want with low-maintenance living. The bright, open feel and practical layout make it ideal for families, professionals, or anyone seeking comfortable modern living. (id:61852)
Century 21 Heritage Group Ltd.
3015 - 28 Interchange Way
Vaughan, Ontario
Welcome to Festival Tower D by Menkes Modern Living in the Heart of Vaughan Metropolitan Centre. Be the first to live in this brand-new, never-lived-in 1-bedroom suite at the highly anticipated Festival Towers! Perfectly suited for a professional or student, this unit boasts a bright and functional layout with floor-to-ceiling windows, and an abundance of natural light throughout. The modern kitchen features integrated stainless steel appliances, quartz countertops, and contemporary cabinetry ideal for stylish and efficient urban living. The bedroom is designed for comfort, complete with a full-size window and a closet. Ensuite laundry is included for added convenience. Situated just steps to VMC Subway, VIVA Transit, and minutes to Highway 400 & 407, York University, Costco, IKEA, Cineplex, Vaughan Mills, and countless shops and restaurants this is one of Vaughan's most connected and desirable communities. (id:61852)
Master's Trust Realty Inc.
1607 - 898 Portage Parkway
Vaughan, Ontario
Welcome to Transit City 1 - The First Phase of a Masterplanned Mega Community!This spacious 2-bedroom, 2-bath south-facing suite offers modern urban living with parking included. Enjoy abundant natural light throughout, a well-designed layout, and premium finishes that create both comfort and functionality.The building is designed for convenience, located just minutes from Woodbridge Square and Vaughan Mills, as well as big-box retailers like Walmart, Costco, Winners, and Chapters. Food and entertainment options abound, including Imax, Dave & Busters, Earls, La Paloma, Burger Priest, and more. TTC subway access ensures effortless commuting throughout the GTA.Residents enjoy a range of building amenities, including:Fitness centreParty roomRooftop terraceOutdoor poolVisitor parking24-hour conciergePerfectly positioned for lifestyle and convenience, this Transit City 1 suite offers the ideal combination of spacious living, modern design, and unparalleled amenities. (id:61852)
Baytree Real Estate Inc.
139 Casserley Crescent
New Tecumseth, Ontario
Welcome to this stunning 4+1 fully renovated, turn-key home with a double garage, nestled in the highly sought-after, family-friendly community of Tottenham. Thoughtfully updated and loaded with upgrades, this home features a modern chef's kitchen (2022), a fully finished basement (2023) complete with an additional bedroom and semi-ensuite bathroom, and beautifully landscaped front and back yards (2025). Enjoy the convenience of no sidewalk, allowing parking for up to four vehicles plus 2 in the garage. Soaring 9-foot ceilings throughout the main floor add to the bright and spacious feel of this exceptional home. Water filtration system! Over-Sized Pool Size Lot!! Move-in ready and not to be missed! (id:61852)
Triton Capital Inc.
629 - 100 Eagle Rock Way
Vaughan, Ontario
Welcome to GO2 Condos, where modern living meets everyday convenience. This thoughtfully designed two bedroom, two bathroom suite offers a highly desirable split-bedroom floor plan and nine foot smooth ceilings that enhance the space throughout. Enjoy seamless indoor outdoor living with a generous twenty foot private balcony overlooking a peaceful park, an ideal setting for morning coffee, relaxing and entertaining. The open concept kitchen, living, and dining area is filled with natural light, thanks to floor to ceiling windows that create a bright and airy atmosphere. The primary bedroom features a walk-in closet and a sleek ensuite bathroom, providing both comfort and privacy. Situated just steps from Maple GO Station, this location is perfect for commuters, with easy access to major highways, shopping, dining, parks, and everyday essentials. Residents enjoy a full suite of building amenities including concierge service, rooftop terrace, fitness centre, party room, visitor parking, bike storage, and a dog wash station. An excellent opportunity to lease a stylish suite in one of Maple's most connected and convenient communities. (id:61852)
Royal LePage Real Estate Associates
6391 Main Street
Whitchurch-Stouffville, Ontario
Commercial building on Main St. Stouffville with 2nd floor 1 bedroom + den apartment with separate hydro & entrance. Parking behind building on 265 foot lot. 2nd Flr Apt: Updated flooring, kitchen with fridge, stove, washer, dryer & dishwasher, 3Pc Bath, Gutted to outside walls (2008), wiring, plumb, insulation (spray foam in upper lev/roof), furnace/Ac, shingles, soffits & eavetroughs. 2nd Floor tenanted to AAA Tenant. 1st Floor commercial lease goes to Dec 31, 2025. Commercial vacant possession on January 1, 2026. Great investment opportunity or run your business 1st floor & collect 2nd floor apartment rent. Possible 2nd mortgage VTB to qualified Buyer. Main floor commercial also for lease. (id:61852)
Century 21 Leading Edge Realty Inc.
First Floor - 6391 Main Street
Whitchurch-Stouffville, Ontario
right & renovated commercial building located on Main St. in Stouffville, featuring ample parking at the rear on a 265 foot lot. A fantastic opportunity to operate your business on the main floor with great street exposure. The property is fully zoned for commercial uses, offering flexibility for various office and commercial purposes. Great exposure on main street. Busy location. Lots of character with beautiful front porch. Front and rear door access. Rent is $2,200 net rent + TMI. Building is also for sale. (id:61852)
Century 21 Leading Edge Realty Inc.
6391 Main Street
Whitchurch-Stouffville, Ontario
Commercial building on Main St. Stouffville with 2nd floor 1 bedroom + den apartment with separate hydro & entrance. Parking behind building on 265 foot lot. 2nd Flr Apt: Updated flooring, kitchen with fridge, stove, washer, dryer & dishwasher, 3Pc Bath, Gutted to outside walls (2008), wiring, plumb, insulation (spray foam in upper lev/roof), furnace/Ac, shingles, soffits & eavetroughs. 2nd Floor tenanted to AAA Tenant. 1st Floor commercial lease goes to Dec 31, 2025. Commercial vacant possession on January 1, 2026. Great investment opportunity or run your business 1st floor & collect 2nd floor apartment rent. Possible 2nd mortgage VTB to qualified Buyer. Main floor commercial also for lease. (id:61852)
Century 21 Leading Edge Realty Inc.
258 Andrew Street
Newmarket, Ontario
As Featured In The Newmarket 2025 Holiday Home Tour, This Exquisite Custom Built Designer Home Is Situated In The Heart Of Newmarket. Constructed In 2017, This Impeccable Home Showcases Superior Craftsmanship With Tens Of Thousands Spent On Upgrades And Premium Finishes Throughout. Spanning Approximately 2,033 Square Feet Above Grade Plus A Fully-Finished Lower Level, This Property Offers Sophisticated Living Spaces Defined By Soaring 9 Foot Ceilings On The Main Lower Floor. The Main Level Is Flooded With Natural Light From An Abundance Of Large Windows, Highlighting The Stunning Engineered Hardwood Flooring That Flows Throughout. The Gourmet Kitchen Is A Chef's Dream, Equipped With Quartz Countertops, An Island With 110V Outlet, Stainless Steel Appliances And Convenient Walk-Out To The Yard. Adjoining The Kitchen Is The Inviting Great Room With A Cozy Gas Fireplace, Perfect For Family Gatherings. The Formal Dining Room Is A Showstopper, Featuring A Magnificent Coffered Ceiling And Elegant Wall Panelling. Ascend To The Second Floor To Find A Convenient Laundry Room With Vaulted Ceilings, Quartz Counters, And Electrolux Appliances. The Primary Retreat Features A Stylish Shiplap Accent Wall, Walk-In Closet, And Luxurious 5-Piece Ensuite,. Two Additional Bedrooms Share A Well-Appointed 5-Piece Jack And Jill Bathroom. The Professionally Finished Basement Expands The Living Space With Durable Vinyl Flooring, Spacious Recreation Room, 3-Piece Bathroom, And Fourth Bedroom Perfect For Guests. Outside, Enjoy $45,000 In Landscaping Creating A Backyard Oasis, Including Patio, Fence, And Hot Tub. This Home Is Perfectly Positioned For An Active Lifestyle In An Amazing Location. Just Steps Away, You Can Explore The Natural Beauty Of Fairy Lake And Its Scenic Walking Trails. The Area Is Also Excitedly Awaiting The Upcoming Mulock Park, Destined To Be A Community Hub. With Historic Main Street Just A Stroll Away, You Have The Best Of Nature And Urban Amenities At Your Doorstep. (id:61852)
Exp Realty
43 Fairmont Ridge Trail
King, Ontario
Welcome home to this bright and beautifully crafted residence nestled in one of Nobleton's most prestigious neighbourhoods. From the moment you step inside, you'll appreciate the inviting open-concept layout designed for comfortable everyday living and memorable gatherings. 9 ft ceiling, upgraded tall interio doors. The kitchen is the heart of the home, featuring premium stainless steel WOLF gas stove with 6 burner, double oven, Large FRIGIDAIRE Pro, Hood fan, B/I Dishwasher, quartz countertops, marble backsplash. Large custom island with plenty of storage-perfect for family meals or entertaining friends. Warm hardwood flooring flows throughout, while the family room's soaring cathedral ceiling and large windows fill the space with natural light, creating a cozy yet impressive atmosphere. A bright and versatile den offers the ideal spot for a home office, playroom, or guest space. Upstairs, four generously sized bedrooms each include large closets and ensuite bathrooms with large windows, while the spacious primary retreat provides a peaceful escape with a walk-in closet and spa-inspired ensuite, julettle balcony overlooking the backyard. Thoughtful touches throughout include a main-floor powder room with a window, carpet-free living, elegant trim throughout, upgraded lighting, custom window coverings, a functional laundry room with cabinets and closet. Check out the 3D floor plan link. Double garage & additional 3 parking spaces in driveway. Professionally landscaped front and backyard with a charming gazebo-perfect for relaxing or entertaining outdoors. Located in a welcoming, family-friendly community close to parks, Nobleton Lake Golf Club, sports fields, public library and year-round programs at the Dr. William Laceby Community Centre. Outdoor enthusiasts can explore scenic trails and conservation areas such as Cold Creek Conservation Area just minutes away. This is a place you'll truly love to call home. (id:61852)
RE/MAX Your Community Realty
999 Anna Maria Avenue
Innisfil, Ontario
Nice family home located in the heart of Alcona, many upgrades, renovated eat/in kitchen, porcelain tiles, pot drawers, pot lights, hardwood flooring on main floor, spacious primary bedroom, huge fenced lot, large deck, hot tub, double car garage with tandem drive through and direct access to back/yard, direct access to house, minutes away from Innisfil beach, close to all amenities: walking distance to good schools, shops, parks, quick access to HWY 400, min drive to Barrie South GO Station. (id:61852)
Homelife/bayview Realty Inc.
285 - 326 John Street
Markham, Ontario
Stunning Sun-Filled Corner Unit in a Prime Bayview & John Location Welcome home to this beautifully bright corner unit, perfectly situated in the most desirable location within the complex, complete with 2 Parking Spots - one of which is your surface parking at your doorstep. Flooded with natural light, this thoughtfully designed home offers 2 bedrooms, 3 bathrooms, and a spectacular private rooftop terrace with unobstructed views. Inside, you'll find rich dark flooring, granite countertops and California Shutters throughout, creating a warm and sophisticated atmosphere. The spacious primary bedroom features a large walk-in closet and a 4-piece ensuite, while charming transom windows in both bedrooms add character and architectural interest. The home has been freshly painted and a brand new washer and dryer have just been installed. Move-in ready. (Primary bedroom is currently being used as a second bedroom.) The rooftop terrace is truly an entertainer's dream-perfect for hosting friends, enjoying quiet morning coffees, or unwinding in the evening with sweeping views and privacy. This home also includes a locker and two parking spaces (one underground + one surface) and it offers exceptional convenience and value. Enjoy an unbeatable lifestyle with walking distance to supermarkets, shops, and the Thornhill Community & Fitness Centre, featuring rinks, gym, library, daycare, senior facilities and more. Steps to transit and just minutes to Highways 404, 407, and Langstaff GO, commuting is effortless. Highly regarded schools nearby. Surrounded by parks, ravines, and green space, this is a community you'll love to call home. Bright. Stylish. Exceptionally Located. This is the one you've been waiting for. (id:61852)
Century 21 Leading Edge Realty Inc.
166 Townsgate Drive
Vaughan, Ontario
Contemporary Luxury Custom Executive Home Nestled in the Highly Sought-After Thornhill Area. This Exquisitely Designed Residence Showcases a Sophisticated Blend of Modern Elegance and Functionality, Offering Over 4,500 Sq. Ft. of Luxury Living Space.Featuring a Long Driveway With No Walkway, Providing Added Convenience and Maximizing Parking Space. This Home Is Loaded With Upgrades, Including Hardwood Floors Throughout, a Modern Fireplace With Built-Ins and Custom Surround, and Luxury Custom-Built Features.The Gourmet Kitchen Boasts Granite Countertops, a Gas Stove, and Stainless Steel Appliances, Alongside Wrought-Iron Railings, Crown Mouldings, Halogen Pot Lights, a Stone and Brick Facade, 9' Smooth Ceilings, and Limestone Finishes.The Professionally Finished Basement With a Separate Entrance Includes a Newly Completed Space Featuring 2 Bedrooms, a 3-Piece Ensuite, a Kitchen, and a Laundry Room. Enhanced With Extra Insulation Underground and Around the Drywalls, This Space Ensures Added Comfort and Energy Efficiency.Step Outside to the Beautifully Landscaped Backyard, Complete With a Huge Deck, Perfect for Additional Living and Entertaining Space.Ideally Located Just Minutes From Schools, Parks, Shopping Centers, and Dining Options. Enjoy Easy Access to Major Highways and Public Transit, Making This Home Perfect for Families and Commuters Alike.Truly an Exceptional Opportunity to Experience a Lifestyle of Luxury and Convenience in This Highly Desirable Neighbourhood! (id:61852)
RE/MAX Excel Realty Ltd.
80 Millman Lane
Richmond Hill, Ontario
4 Bed, 3.5 Bath Townhouse in the New Ivylea Community by Marlin Spring. Double Garage. 10' Ceilings on Main, 9' on Upper. Open-Concept Kitchen with Modern Appliances. Prime Leslie St & 19th Ave Location. Minutes to Hwy 404, GO Train, Schools, Parks, Costco & Plazas (id:61852)
Mehome Realty (Ontario) Inc.
14 Opal Court
Whitchurch-Stouffville, Ontario
Welcome to this beautifully renovated freehold townhouse offering the perfect blend of comfort, style, and convenience. Nestled in a family-friendly neighbourhood, this 3-bedroom, 3-washroom home backs onto a peaceful wooded green space, providing a rare sense of privacy and a picturesque view all year round. Step outside to enjoy direct access to a scenic walking trail-ideal for morning jogs, weekend strolls, or simply unwinding in nature. Inside, you'll find a bright, spacious and welcoming layout with tasteful updates throughout. The main level offers an inviting flow for everyday living, with renovated hardwood flooring (2022), pot lights (2022) and fireplace (2025). Kitchen provides glamorous granite counter tops, breakfast bar, all newer stainless steel appliances (2022), spacious dining area that leads to out to a backyard patio sparing into a quiet wooded ravine. Walk up the newly renovated circular staircase (2025) to the upper level that features three comfortable sized bedrooms with two walk-in closets. Upstairs also supports newer renovations such as the 4 piece bath (2022), pot lights (2022) and hardwood floors (2022) with . The finished walkout basement adds valuable living space, perfect for a family room, home office, or guest area, with large windows that bring the outdoors in. Let's not forget the most recent value added items that have been replaced; water softener (2022), Roof (2022), sliding patio doors on both main and basement (2022), rear patio facing window (2022). Conveniently located with top-rated schools nearby, and close proximity to all amenities including shopping, dining, parks, and public transit, this home truly checks every box. Warm, renovated, and move-in ready, it's the perfect place to create lasting memories. Don't miss this opportunity! (id:61852)
Century 21 Leading Edge Realty Inc.
804 - 8501 Bayview Avenue
Richmond Hill, Ontario
A truly rare corner unit offering one of the largest and most desirable layouts in the building.This exceptional South-East corner residence delivers an ideal balance of space, light, and flexibility, featuring a highly sought-after split 2 bedroom + large den layout, 2 full bathrooms, and an impressive 1,352 sq. ft. of interior living space, plus a private balcony.Bathed in natural light throughout the day, the large, open living and dining areas are perfectly suited for both everyday comfort and entertaining. The kitchen with breakfast area offers generous workspace and storage, while the oversized den is large enough to function as a third bedroom, home office, or guest suite - a rare and valuable feature.The primary bedroom retreat includes a walk-in closet and full ensuite, complemented by a separate, oversized laundry room that provides exceptional storage and functionality seldom found in condominium living.Two parking spaces are included, adding significant convenience and long-term value.The building is currently undergoing major capital improvements, including newly renovated lobby and hallways, exterior upgrades, and balcony refurbishment, further enhancing curb appeal, lifestyle quality, and future value. Maintenance fees include all utilities, cable TV and internet, offering predictable and cost-effective living.Residents enjoy an impressive array of amenities, including 24-hour concierge, indoor pool,fitness centre, sauna, squash and tennis courts, party/meeting room, and ample visitor parking.Ideally located just minutes to shopping, transit, Highways 7, 404 & 407, Mackenzie Health,top-rated schools, and parks.A rare opportunity to secure size, sunlight, layout, and versatility in a well-managed,established building - a home that stands apart in today's market.Note: Upon completion of the special assessment, monthly maintenance fees will be REDUCED $235.19/month accordingly. (id:61852)
RE/MAX Your Community Realty
