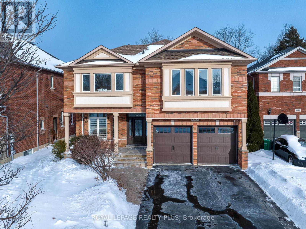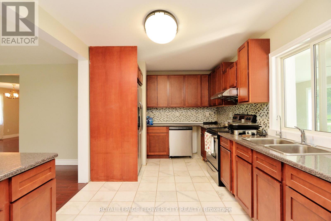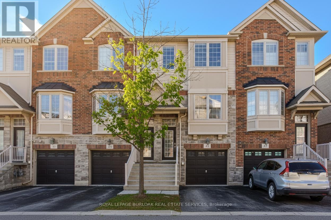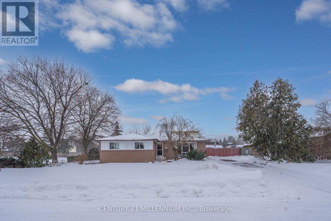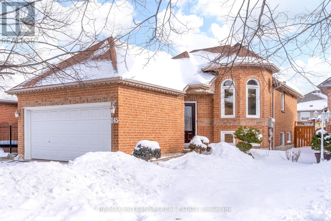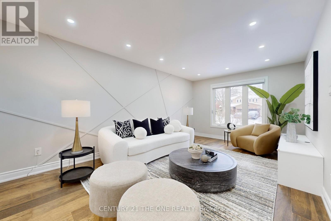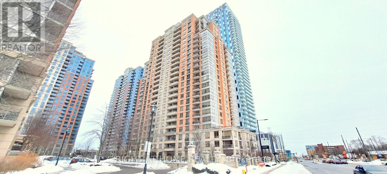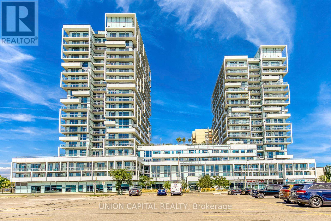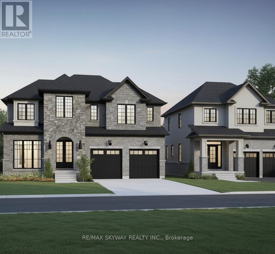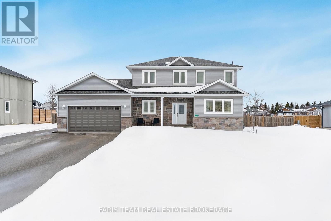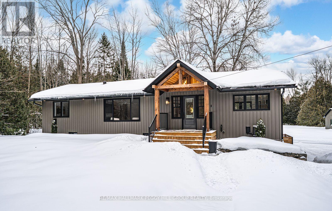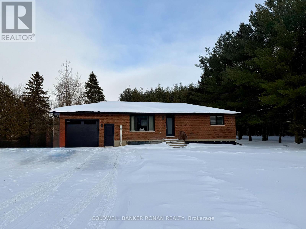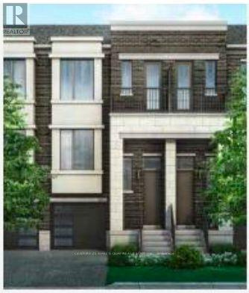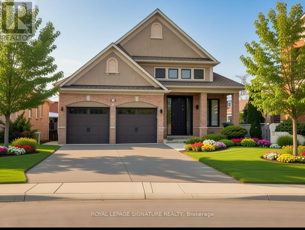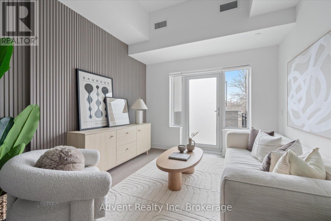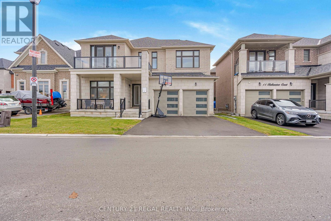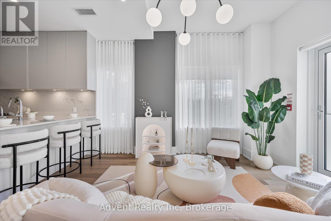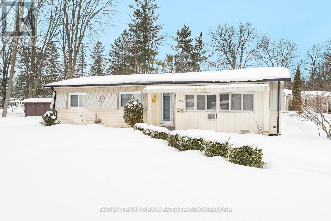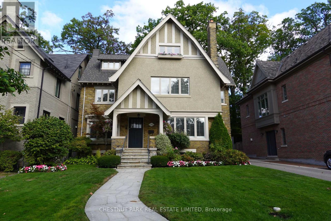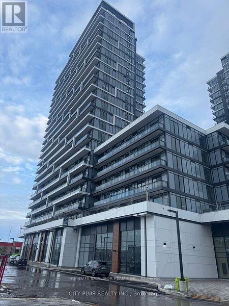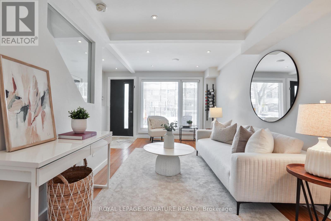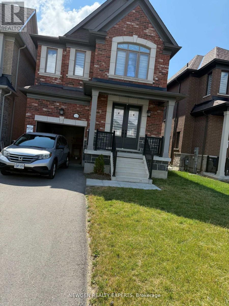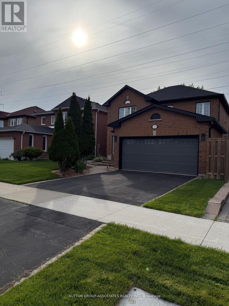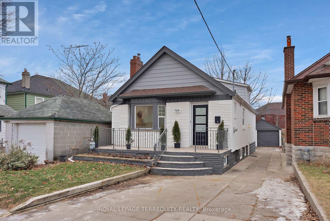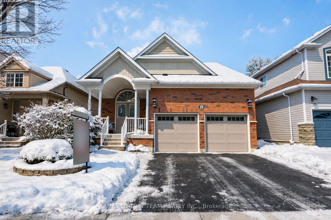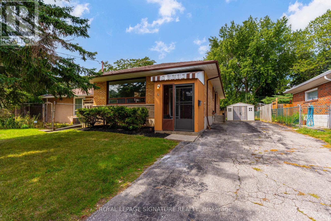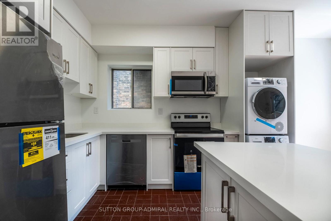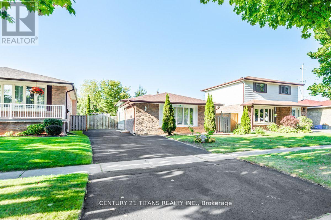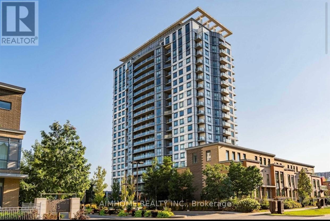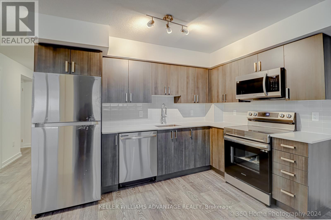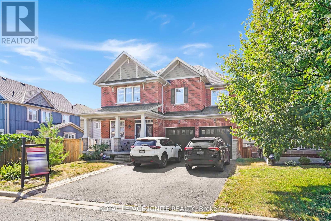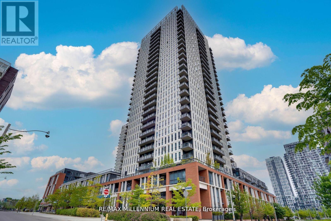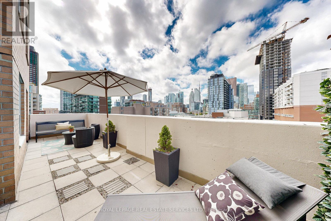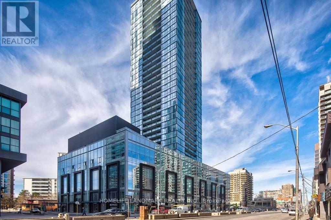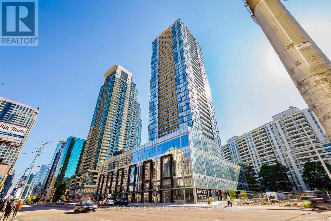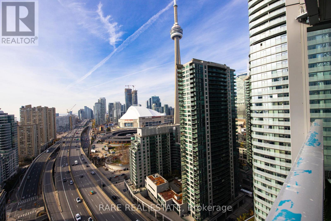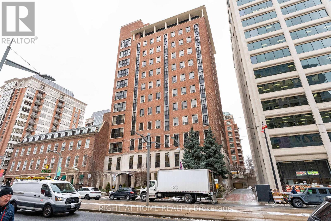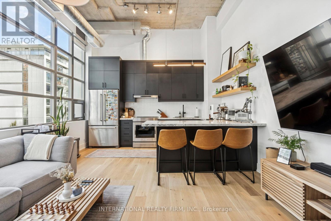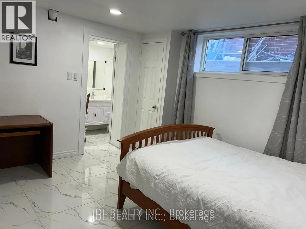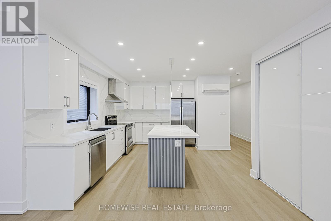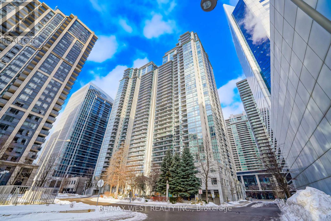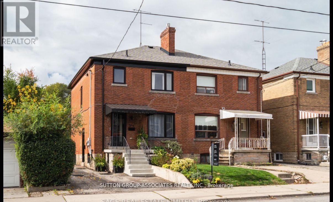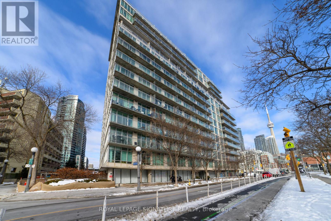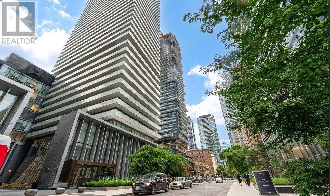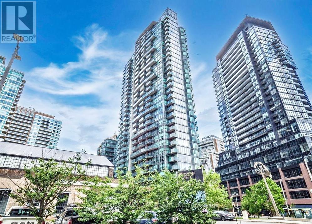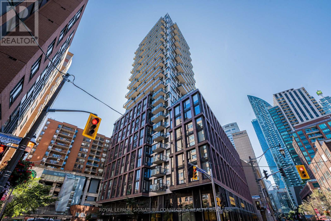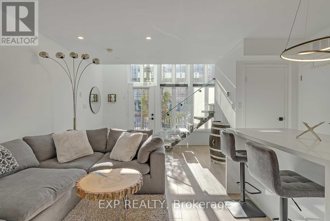6409 Western Skies Way
Mississauga, Ontario
Offered by the original owners, this exceptionally designed semi-custom home presents a rare opportunity in the well-established and vibrant Meadowvale Village community. Homes here are known for strong pride of ownership, and it is uncommon to find a property that has remained in the same family since new-an enduring testament to its comfort, functionality, and true livability. One of the home's most compelling features is its exceptional versatility for multigenerational living. The fully builder-finished basement offers a separate entrance, full kitchen, bedroom, family room, recreation area, and generous storage-ideal for extended family, in-laws, a nanny suite, or flexible income support, while still maintaining privacy and independence. The thoughtfully planned main level features an open-concept layout with high ceilings and bright, welcoming spaces, perfectly suited for both everyday family life and larger gatherings. Practical touches such as a walk-in pantry for bulk shopping and a walk-in linen closet add convenience and efficiency rarely found in this segment. Backing onto green space, the home enjoys enhanced privacy and a peaceful setting, perfectly aligned with Meadowvale Village's network of trails and parks. Recent updates include fresh paint throughout, new broadloom upstairs, and new window glazing in the family room, principal bedroom, and all front-facing windows. Located within walking distance to parks, schools, and community amenities, with easy access to Highways 401 and 407, major transit routes, and Pearson International Airport, this home combines village charm with GTA convenience. A flexible, well-maintained residence designed to support families today while offering long-term value for generations to come. (id:61852)
Royal LePage Realty Plus
15790 Mississauga Road
Caledon, Ontario
DETACHED 4 BEDROOMS HOUSE WITH 3 FULL WASHROOMS ON A MORE THAN ONE ACRE LOT, NEAR BELFOUNTAIN ,BAD LANDS WITH PLENTY OF PARKINGS HUGE WOODEN DECK AT BACK SIDE , sunroom , fenced YARD .very private TO ENJOYS THE NATURE ,TRAILS MATURE TREES ETC. TESLA CHARGING PLUG. THIS IS A SUB-LEASE LISTING. (id:61852)
Royal LePage Flower City Realty
41 - 1401 Plains Road E
Burlington, Ontario
Welcome to a stylish and thoughtfully updated townhome offering 1,412 sq ft of total living space in an exceptional South Burlington lifestyle location. Perfectly suited for growing families, this home blends modern comfort with everyday convenience, just minutes from schools, transit, parks, the lake, and all the shops, dining, and amenities downtown has to offer. Set within a family-friendly community, it's a place where daily routines and weekend adventures effortlessly come together. Curb appeal is highlighted by a classic stone and brick façade, while the automatic garage with inside entry adds everyday ease. Inside, bright and airy living spaces are enhanced by 9' ceilings, hardwood flooring throughout the main level, and California shutters that add both style and function. The upgraded kitchen is a true standout, featuring luxurious finishes including Caesarstone countertops, a sleek tile backsplash, custom cabinetry, stainless steel appliances, a peninsula with breakfast bar seating, and a pantry for added storage. Open to the dining area, this space is ideal for busy mornings, family meals, and entertaining. The inviting living room offers a walkout to a wooden deck, creating a seamless flow for indoor-outdoor living. Upstairs, the primary bedroom is filled with natural light and includes a generous closet and a private 4-piece ensuite. An additional bedroom offers a large closet and ensuite privileges to the main 4-piece bath, providing flexibility for children, guests, or a home office. The fully finished lower level expands the home's versatility with a spacious rec room, convenient 2-piece bathroom, and a walkout to a rear concrete patio overlooking shared green space-perfect for relaxing or letting kids enjoy the outdoors. Move-in ready and thoughtfully designed, this townhome delivers comfort, functionality, and a connected lifestyle families will love. (id:61852)
Royal LePage Burloak Real Estate Services
7 Drayton Crescent
Brampton, Ontario
Welcome to 7 Drayton Crescent! This lovely bungalow is situated on an oversized corner lot in the highly sought after D Section of Bramalea! Featuring a custom solid oak kitchen with lots of storage space and side door out to the fenced in yard. The yard is private and has great potential with an inground pool, cabana and 6 car driveway. The lower level has separate entrance potential and offers a huge finished space with a living room, bedroom, 3 pc bathroom and a recently renovated laundry room with beautiful cabinets, counter space and sink. (Possibility for a kitchenette) Surrounded by parks, paths and various amenities, 7 Drayton Crescent is in a terrific mature, family oriented neighbourhood. With various schools all within walking distance, the GO train just 5 minutes away and YYZ airport as well as the 427 & 410 highways just 15 minutes away-life is convenient and easier here! (id:61852)
Century 21 Millennium Inc.
145 Springview Drive
Brampton, Ontario
Modern Elegance meets Neighborhood Charm with this Impeccably maintained 2+2 Bedrooms detached Bungalow. The main level welcomes you with gleaming Hardwood floors and an abundance of natural light. The heart of this home is a newly Renovated Kitchen featuring exquisite natural Quartz countertops, oversized Designer floor tiles and a premium Moen faucet over a deep stainless-steel sink. Professional-grade upgrades include soft-close cabinetry and a state-of-the-art triple-zone four-door refrigerator. The bright, fully Finished basement extends the living space, offering versatility for a growing family or guest wing with two additional Bedrooms and a cozy family room. Step outside to find a 2022 designer's fully insulated shed with a wood-shingle roof and tiled floors, ideal for a private art studio or professional workshop. Located in a premier, high-walkability Neighborhood, this home is truly turn-key. Enjoy being just steps from multiple grocery options including Walmart, Fortinos, and Ample Asian Grocery, as well as close proximity to LA & GoodLife Fitness, Canadian Tire, banks, and more. Commuters will appreciate being less than 100 meters from the bus stop and having easy access to Hwy 410. Brampton Hospital, restaurants, shops, and excellent schools are also conveniently nearby. This home offers a lifestyle of Convenience and Class. (id:61852)
RE/MAX Millennium Real Estate
1392 Greendale Terrace
Oakville, Ontario
Exquisite, Designer-Renovated Detached Residence Tucked Within One Of Glen Abbey's Most Prestigious And Tree-Lined Enclaves. Fully Reimagined In 2018-2019 And Impeccably Maintained With Extensive Recent Upgrades Including New Heat Pump & AC And Water Heater (Feb 2024/Owned), Furnace With Humidifier (Owned), New Range, Oven & Dishwasher (Dec 2024), Garage Doors (May 2023), Renovated Laundry Room (2022), Roof (2018), And Upgraded Windows & Doors (2021). A Dramatic Open-To-Above Foyer Introduces A Refined Open-Concept Interior Featuring A Designer Chef's Kitchen With Quartz Counters, Full-Height Premium Cabinetry, Stainless Steel Appliances And A Sun-Filled Breakfast Area, A Sophisticated Living Room With Statement Feature Wall, Custom Built-In TV Cabinetry, And Motorized Blind With Remote, An Elegant Family Room Complete With Fireplace And Built-In Bar - Perfectly Curated For Elevated Entertaining. The Upper Level Showcases Four Generously Proportioned Bedrooms Including A Serene Primary Retreat With A Fully Renovated Spa-Inspired Four-Piece Ensuite. The Finished Lower Level Offers Exceptional Flexibility With A Recreation Lounge, Fifth Bedroom With Semi-Ensuite Bath, Media Room And Abundant Storage. Set On A Private, Pool-Sized Lot With Mature Landscaping And An Impressive Multi-Level Deck, Plus Separate Side Entrance, In A Quiet, Established Neighbourhood Steps To Ravine Trails, Parks, Top-Rated Abbey Park Schools, Golf Courses, Oakville GO, And Easy Access To QEW & 407. A Rare Turnkey Offering Where Design, Function And Lifestyle Converge. (id:61852)
Century 21 The One Realty
1416 - 5233 Dundas Street W
Toronto, Ontario
***The Essex*** Spacious 2 Bedrooms & 2 Full Baths Condo in the Prestigious Luxury Tridel Built Building. Functional Floor Plan: Open-Concept Living & Dinning & Split Bedroom Layout. Convenient Foyer, with ceramic floor and double closet with mirrored double sliding doors. The thoughtfully designed and renovated-modern full-size Kitchen with ample storage, Stainless Steel Appliances, Quartz Countertops & Backsplash and Ceramic-Tile Floor. The Primary Bedroom Includes 4-piece Bathroom with bathtub, oversized mirror & ceramic tile flooring and a Walk-In Closet. Good sized 2nd Bedroom with double closet and mirrored double sliding doors. This Condo is Carpet-Free with Laundry Room and Open Balcony for more convenience and comfort. Incredible Building Amenities: Indoor Pool, Hot Tub, Sauna, Exercise Room, Games/Card Room, Billiards, Virtual Golf, Party /Meeting Room & Guest Suites! Plenty of Visitor Parking Spaces! Enjoy the perks of an incredible location that offers active social activities! Steps away from Kipling Subway & Go Train, Six Points Plaza, Starbucks, Tim Hortons, Farm Boy Grocery Store, Restaurants & Coffee Shops. Easy Access to TTC, Hwy QEW/Gardiner & 427, 401. Close to Sherway Gardens and Pearson Airport. (id:61852)
Right At Home Realty
205 - 65 Speers Road
Oakville, Ontario
Available Feb 1. Experience upscale urban living in this bright and spacious 2-bedroom corner suite on the 2nd floor of the North Tower at Rain Condos in Oakville. 790 SQFT Indoor+290 SQFT Huge L Balcony!! Featuring 9-ft smooth ceilings, floor-to-ceiling windows with pleasant open views, and a wrap-around balcony accessible from both bedrooms and the open-concept living area. The modern kitchen is equipped with stainless steel appliances, quartz countertops, and sleek cabinetry, while the bathroom showcases contemporary finishes. Enjoy resort-style amenities including an indoor pool, cedar dry sauna, fully equipped gym, library/games room, multipurpose room with kitchen, rooftop terrace with BBQ areas, concierge service, and guest suite. Ideally located close to downtown Oakville, the waterfront, GO Station, major highways, restaurants, and shopping. A perfect blend of comfort, luxury, and convenience. All Amenities Within Walking Distance. Students And Newcomers Welcome! (id:61852)
Union Capital Realty
1348 Hollyrood Avenue
Mississauga, Ontario
Development Opportunity: Build 3 Homes on 2 Lots (Each 75x100ft) Unlock a prime development potential in Mineola! This land assembly includes two lots-1348 Hollyrood Ave and 25 Mineola Road East - each a generous 75' x 100'. This is a rare chance to subdivide and construct three (3) new detached homes. Two separate lots sold together. Subdivide to build 3 detached single-family homes. Highly desirable, established Mineola neighborhood, minutes to Port Credit Go Train, Lakeshore, QEW, Hwy427, SquareOne. A strategic and high-value project for builders and developers. Perfect for creating a premium investment or a family compound. (id:61852)
RE/MAX Skyway Realty Inc.
72 Donald Crescent
Wasaga Beach, Ontario
Welcome to this move in ready, charming, raised bungalow nestled in a mature, family-friendly area of Wasaga Beach. This home offers the perfect blend of comfort, convenience, and functionality. Steps from the sandy shoreline (Beach 1), scenic walking trails, fresh air, and all the amenities you need-shopping, restaurants, library, community center, schools, and local farms with fresh, healthy food. Located in quiet neighborhood, close distance to Blueberry Trails for hiking, biking and cross country skiing, 15 minutes to Collingwood, 25 minutes to Blue Mountain Village, 30 minutes to Barrie. Imagine waking up every day in a home that feels like a vacation retreat. Open concept living, attractive windows which allow for maximum natural light into the home, dining, kitchen with main floor laundry and extra large main bedroom with walk-in closet and walk out to deck. The second deck is located by the kitchen and it is perfect for BBQs and entertaining. Renovated top to bottom, this home offers the peace of mind buyers are looking for: New roof, new windows, new deck, new flooring throughout, renovated bathrooms, renovated kitchen and new appliances, new central air conditioning, new water heater and more. Finished lower level offering a large recreation room with gas fireplace and has the potential for the second kitchen. Garage parking plus extra-deep driveway offers parking for up to 5 cars. Don't miss this opportunity! ** This is a linked property.** (id:61852)
Kingsway Real Estate
12 Grace Crescent
Oro-Medonte, Ontario
Top 5 Reasons You Will Love This Home: 1) Established in one of Oro Medonte's most sought-after neighbourhoods, this home offers more than just curb appeal, it is part of a community where nature thrives, comfort surrounds, and connection grows, the kind of place where neighbours wave, trails call, and life feels a little more grounded 2) With over 100' of frontage and a deep, beautifully landscaped yard, the property feels like your own private retreat with gardens that bloom with care, an irrigation system that keeps everything lush, and an above-ground pool ready for summer memories 3) Generous interior layout including three bedrooms, a finished basement with a fourth bedroom and bonus space, thoughtful finishes throughout, premium tile, well-kept broadloom, a kitchen with function and flair, double oven, and an HRV system 4) Discover the gas fireplace in the living room and an electric fireplace in the primary bedroom adding warmth and ambiance, creating cozy corners for quiet evenings and morning coffee 5) This location is perfect for outdoor enthusiasts, with ski hills, trails, and golf courses just minutes away, plus quick access to Highway 11 for an easy drive to Barrie and Orillia. 1,833 above grade sq.ft. plus a finished basement. (id:61852)
Faris Team Real Estate Brokerage
2764 Fairgrounds Road
Severn, Ontario
SECLUDED COUNTRY BUNGALOW ON OVER 2 ACRES WITH UPSCALE FINISHES, HOT TUB, 4-CAR GARAGE & MOVE-IN-READY LUXURY! Think of the country home you keep saving in your Pinterest inspiration folder, a bungalow on over 2 acres of private countryside with a turnkey interior of designer finishes and a backyard made for entertaining and unwinding with tree-lined views. Arrive along a long private drive to striking curb appeal, where rich wood beams and black-trimmed windows frame a covered front porch set against board-and-batten style vinyl siding, with a detached 4-car garage or shop echoing the same modern look for vehicles or hobby space. Extensively renovated, the open concept layout offers over 2,800 finished sq ft with luxury vinyl flooring, pot lights, crown moulding, and soft neutral paint tones. The kitchen offers white cabinetry, quartz countertops, open wood shelving, stainless steel appliances, and a wood-toned island with breakfast bar seating that flows into a bright dining area framed by four-panel garden doors opening to the elevated back deck. The living room centres around a propane fireplace in a floor-to-ceiling stone surround with built-in cabinetry and open shelving. The vaulted primary bedroom stands out with a wood beam accented by pot lights, its own fireplace in a stone surround, generous windows, a luxurious ensuite, and excellent storage, including two built-in wardrobe systems, plus a private walkout that places the hot tub only steps away. The finished walkout basement extends the living space with a recreation room, full bathroom, two additional bedrooms, and a laundry room finished with live-edge style counters and a subway tile backsplash. Packed with high-end upgrades, a stylish turnkey interior, an oversized garage, and real acreage privacy, this is the kind of country #HomeToStay that leaves you wondering what more you could want. (id:61852)
RE/MAX Hallmark Peggy Hill Group Realty
14 Denney Drive
Essa, Ontario
Brand new, never-lived-in basement apartment for lease in a peaceful, private setting with no neighbours nearby, located in Baxter just 15 minutes from Alliston. This newly renovated2-bedroom, 1-bathroom unit offers a modern layout with bright, comfortable living spaces and quality finishes throughout. Enjoy the added benefit of a premium $8,000 water filtration system, providing clean, high-quality water for everyday living. Ideal for tenants seeking privacy, tranquillity, and a move-in-ready home with easy access to nearby amenities and major routes. (id:61852)
Coldwell Banker Ronan Realty
5 Rattenbury Road
Vaughan, Ontario
Luxurious & Modern Townhouse In The Heart Of Vaughan By Treasure Hill Homes. 3+1 Bedroom & 4 Washrooms. Modern Kitchen With Open Concept. Mins Drive To Go Station, Hwy 400 & 407, Shopping Centre, Schools, Park, Supermarket, Restaurants & Many More. Ideal for families or professionals. (id:61852)
Century 21 King's Quay Real Estate Inc.
Basement - 53 Guery Crescent
Vaughan, Ontario
Exceptionally spacious two bedroom basement apartment located in a desirable Vaughan neighbourhood. This modern and well maintained suite features a bright open concept layout with oversized principal rooms, pot lights throughout, and a stylish kitchen complete with a peninsula offering additional prep space and seating. The unit also includes in suite laundry and ample storage, providing both comfort and functionality. One parking space is included. Conveniently situated close to restaurants, shopping, grocery stores, public transit, and with easy access to Highways 407 and 427. An excellent opportunity to lease a generously sized, contemporary basement apartment in a sought after community. Professional Managed By Condo1Property Management Inc. (id:61852)
Royal LePage Signature Realty
132 - 8 Cedarland Drive
Markham, Ontario
Welcome to Vendome, one of Unionville's most prestigious luxury condominiums! This rarely offered 2-bedroom + den, 3-bathroom two-storey condo townhome is a true masterpiece, boasting$$$ in premium upgrades, offering an unparalleled living experience. Designed for modern elegance and functionality, this stunning home features a spacious open-concept layout, TWO premium parking spots, and ONE locker. The chef-inspired kitchen is a culinary dream, featuring built-in Miele appliances, quartz countertops, under-cabinet lighting, and soft-close cabinetry. Throughout the home, you'll find smooth ceilings, premium vinyl plank flooring, andquartz-appointed bathrooms, adding to the refined ambiance. Located in the heart of DowntownMarkham, this exceptional residence is zoned for top-ranked schools, including the highly sought-after Unionville High School, just steps away. Enjoy unparalleled convenience with effortless access to Unionville Main Street, the GO Station, First Markham Place, York University, fine dining, upscale boutiques, and scenic parks. Commuters will appreciate the seamless connectivity to Highways 407 & 404. Residents enjoy world-class amenities, including 24-hour concierge service, a full-size fitness center overlooking the park, a multi-purpose indoor sports court (basketball, pickle ball, badminton, volleyball, and more), a library, yogastudio, pet spa, theatre room, kids' room, party room, and a beautifully landscaped courtyard garden with a BBQ area. (id:61852)
Advent Realty Inc
15 Ballanview Court
Whitchurch-Stouffville, Ontario
This luxury home in the Ballantrae community of Whitchurch-Stouffville The Rosewood Model; a beautifully designed home offering approximately 4368 square feet with high quality appointments. The open concept main floor features spacious great room a well-appointed kitchen with a large flush Breakfast Bar, quality built in appliances, servery, and an inviting dining area- perfect for family gatherings and entertaining. Upstairs, the generous primary Bedroom includes two His and Her walk-in closets and a luxurious ensuite. Additional bedrooms are well sized with easy access to full bathrooms, two ensuites and one Jack and Jill Bathroom and an upper-level laundry room provides everyday convenience. The house also has two beautiful rare balconies, a courtyard and thousands in upgrades, the main floor Boasts 10 feet ceiling and upgraded 9 feet basement ceiling,. Enjoy a private backyard perfect for relaxing or entertaining, along with easy access to top-rated schools, parks, trails, shopping, and transport, the landlord can provide the fully furbished home and the rent to be negotiated (id:61852)
Century 21 Regal Realty Inc.
127w - 8 Cedarland Drive
Markham, Ontario
Welcome to Vendome, one of Unionville's most prestigious luxury condominiums! This rarely offered 3-bedroom + den, 3-bathroom three-storey condo townhome is a true masterpiece, showcasing $$$ in premium upgrades and offering an unparalleled living experience. Designed with modern elegance and functionality in mind, this stunning residence features a spacious open-concept layout, One Parking and one locker. The chef-inspired kitchen is a culinary delight, boasting built-in Miele appliances, quartz countertops, under-cabinet lighting, andsoft-close cabinetry. Throughout the home, you'll find smooth ceilings, premium vinyl plank flooring, and quartz-appointed bathrooms, creating a refined and cohesive ambiance. The primary suite offers a private retreat with a large wrap-around terrace - perfect for morning coffee or evening relaxation. Ideally located in the heart of Downtown Markham, this exceptional home is zoned for top-ranked schools, including the highly sought-after Unionville High School, just steps away. Enjoy ultimate convenience with easy access to Unionville Main Street, GO Station,First Markham Place, York University, fine dining, boutiques, and scenic parks. Commuters will love the quick connection to Highways 404 & 407. Residents of Vendome enjoy world-class amenities, including 24-hour concierge, a full-size fitness center overlooking the park, a multi-purpose indoor sports court (basketball, pickleball, badminton, volleyball & more),library, yoga studio, pet spa, theatre room, kids' room, party room, and a beautifully landscaped courtyard garden with BBQ area. (id:61852)
Advent Realty Inc
25 Recreation Drive
Innisfil, Ontario
Top 5 Reasons You Will Love This Home: 1) Sought-After Adult Lifestyle Community - Located in the heart of Sandy Cove Acres, offering beautifully maintained grounds, walking trails, social clubs, three clubhouses, heated outdoor pools, fitness facilities, and The Wheel & Hub just a short walk away 2) Move-In Ready with Key Updates - This lovingly cared-for 2 bedroom, 1 & 1/2 bath home is freshly painted throughout and features a new roof and eavestroughs (2025), new carpeting in both bedrooms and the family room, a new door and screen door to the deck, a new rental hot water tank, and a new toilet in the main bathroom 3) Spacious, Functional Layout - The home offers a large galley kitchen with ample cupboard and counter space plus two pantries, a bright living room with pass-through to the kitchen, and a generously sized dining room (both with bamboo hardwood floors) are ideal for family gatherings 4) Comfortable Everyday Living - Drywall throughout, an updated main bathroom with ceramic tile surround, convenient in-suite laundry, and a primary bedroom with walk-in closet and private 2-piece ensuite provide comfort and practicality, alongside, Monthly Land Lease Fees of $793.65 plus applicable taxes (approx. $168.30) and Monthly Water Fees approx. $13.00. (Billed quarterly) 5) Beautiful Lot with Parking & Convenience - Set on a lovely lot surrounded by mature trees and gardens, this home features two decks, two parking spaces directly in front, and eligibility for two Town of Innisfil parking passes, allowing access to public metered areas without parking fees. 1,232 fin. sq. ft. *Please note some images have been virtually staged to show the potential of the home. (id:61852)
Faris Team Real Estate Brokerage
195 Inglewood Drive
Toronto, Ontario
An ideal family home that checks absolutely ALL of the boxes, this gracious Moore Park home is an expansive & sophisticated space that adds quiet luxury and ease to everyday living. Perfectly situated on a premier 50x139 ft. lot and set on the area's most iconic street, it's distinguished by its many family-friendly elements, lovely blend of original details & modern, high-quality finishes and impressive size with 5332 sq. ft of living space across 4 floors. A classic centre-hall floorplan provides formal living and dining rooms, each with fireplace, while a large full-width addition at the back of house is the heart of the home with its large family room with custom built-ins, French doors & wood-burning fireplace; dining area with vaulted ceiling and skylights; and open-concept kitchen with cherry cabinets, granite counters & island with seating.5 large bedrooms; mudroom with separate entrance; fabulous lower level with large media room, guest bedroom, laundry room, wine cellar and storage galore; oversized garage; wide driveway and in-ground pool are a few of those special features families covet. A primary suite on the 2nd floor with striking, designer 5-piece ensuite with gorgeous finishes including a curb-less shower, soaker tub, grey marble flooring, rift-sawn white oak double vanity, brass sconces & large walk-in closet with LED lit clothing racks is a stylish, spacious retreat. Beautiful millwork abounds including in the 2nd bedroom, currently used as an office with built-in desks & shelves. The large backyard with in-ground pool is built for fun writ large & is an ideal space for summer lounging, relaxing with a morning coffee or hosting dinner or birthday parties. Easy access to so much including excellent schools such as OLPH, Whitney PS, The York School, Branksome; TTC; TO's Ravine system; parks including beloved Moore Park; Downtown; and the fab shops & cafes on Yonge. This home was designed for living life to its fullest! Don't miss it. (id:61852)
Chestnut Park Real Estate Limited
A624 - 9781 Markham Road
Markham, Ontario
Brand New, Never-Occupied 1-Bedroom + Den, 2-Bathroom Suite at Joy Station CondosThis modern suite offers 667 sq. ft. of functional living space, plus a 70 sq. ft. west-facing balcony with unobstructed views. The open-concept layout features floor-to-ceiling windows, a contemporary kitchen with stainless steel appliances and stone countertops, and abundant natural light throughout.The primary bedroom includes a spacious closet and a full ensuite bathroom. A split-bedroom design enhances privacy and flexibility.Building amenities include:Fitness centreChildren's playroomGames roomGuest suiteParty room with private dining area Pet wash station Golf simulator Rooftop terrace24-hour concierge Ideally located in prime Markham, just steps to Mount Joy GO Station, shopping, restaurants, parks, grocery stores, and everyday conveniences, with easy access to major highways. (id:61852)
Homelife Excelsior Realty Inc.
37 Rhodes Avenue
Toronto, Ontario
Your "Rhodes" to café days & beach boardwalk nights. Set in one of Leslieville's most coveted pockets, this charming, tight-knit community offers exceptional walkability to schools, transit, bike lanes & even the beach! 37 Rhodes makes an immediate impression with standout curb appeal & thoughtful updates. Inside, warm bamboo flooring runs throughout the home, while new front windows (2025) bathe the space in natural sunlight & pot lights brighten every corner. The tiled entryway offers a polished yet practical welcome, while dual closets keep coats & shoes neatly tucked away with one functioning perfectly as a pantry to keep essentials within reach. A rare & highly sought-after main-floor powder room adds everyday convenience you don't often find in Leslieville. The living room strikes the perfect balance with an open-concept layout that flows naturally into the dining area & kitchen. Built-in surround sound on the main floor & exterior elevates hosting & everyday living. At the rear of the home, the kitchen truly shines with brand-new stainless steel appliances (2026), white cabinetry, butcher block countertops, matte black hardware & a penny tile backsplash that adds warmth & personality. Bathed in natural light from the full-glass back wall & sliding door (2022), the bright eat-in dining allows for seamless indoor/outdoor living, BBQing & entertaining. A skylight over the staircase brightens the entire upper level, while the generously sized 4-piece bathroom features its own skylight & modern finishes. A versatile den adds flexible space, perfect for working from home, a spin on the Peloton or creative pursuits. The primary bedroom offers a true retreat with vaulted ceilings & room for a king-size bed & two closets for optimal livability. The second bedroom is equally well-sized, fitting a queen bed with room to spare. This is peak Leslieville lifestyle: walkable, welcoming & close to the beach. This Rhodes leads home. (id:61852)
Royal LePage Signature Realty
2126 Wilson Street
Innisfil, Ontario
Newly 4 year Old Build By Country Home in Family Friendly Neighborhood. This is 4 bedroom Home Approx 2200 Sq . Just Minutes from Lake Simcoe. Bright , Spacious , Open Concept Living Space , Great Floorplan S/S Appliances, Granite Countertops , 8 Ft Entry Doors , 9 Ft Ceilings, Hardwood Floor On Main stained Oak Staircase, Marble Bathroom Countertops Modern Electric Fireplace , Minutes to Innisfil Beach, Shops, Schools , Restaurants & Hwy 400! Extra: Includes Stove, Fridge , Dishwasher, Washer & Dryer, Electric Garage Door Opener, Central Air Conditioning , Window Covering (id:61852)
Newgen Realty Experts
Basement - 113 Dali Crescent
Toronto, Ontario
Spacious and bright 2-bedroom basement apartment located in the desirable Rouge neighbourhood, offering the perfect blend of comfort, convenience, and nature. This well-maintained unit features a separate entrance, a functional open-concept layout, a full kitchen, and two generously sized bedroomsideal for professionals, couples, or small families. Enjoy easy commuting with quick access to Hwy 401 and Kingston Rd, plus nearby TTC bus routes connecting to Rouge Hill GO Station and subway lines. The area is pedestrian-friendly and surrounded by natural beauty, including Rouge National Urban Park just minutes awayperfect for walking, hiking, and enjoying the outdoors. Local amenities include the Toronto Zoo, Morningside Crossing, SmartCentres Scarborough East, and a selection of above-average public schools, making this a well-rounded, family-friendly community. Parking is included and utilities are covered, offering excellent value in one of Scarboroughs most scenic and commuter-accessible neighbourhoods. Dont miss your chance to live in this east-end gem! Flat fee of $100 for utilities. (id:61852)
Sutton Group-Associates Realty Inc.
40 Leroy Avenue
Toronto, Ontario
Welcome to this 1.5-storey detached home in East York, featuring over $200,000 worth of reno. The home offers 3+1 bedrooms, 2 full baths, new flooring, and a finished basement with an additional bedroom, plus a separate entrance and second kitchen providing potential for an in law suite. The primary bedroom includes a walk-in closet that may also be used as a reading nook. All appliances are brand new, and a new electric fireplace adds modern comfort. ESA approved electrical, including an added sub-panel, provides added peace of mind. Set on a good-sized lot and surrounded by luxury rebuilds, with new grass/sod laid in both the front and backyard. Includes a detached garage with potential for a garden suite (buyer to verify) and driveway parking for up to four vehicles. Steps to the Danforth, TTC, parks, top-tier schools, and easy access to the DVP. Ideal for end users, multi-generational living, or longOffers welcome anytime! term value seekers. (id:61852)
Royal LePage Terrequity Realty
16 Cody Avenue
Whitby, Ontario
Welcome to this stunning 3+1 bedroom Meadowcrest Model by Melody Homes! This all-brick family home offers a bright and inviting foyer with soaring 11-ft ceilings leading to the sun-filled formal living and dining rooms, both finished with gleaming hardwood floors including stairs with wrought iron spindles. The open-concept design continues into the updated (2024) kitchen, featuring a stylish custom backsplash, abundant counter and cabinet space, ceramic floors, and a generous breakfast area with walk-out to the fully fenced backyard-complete with lush gardens and a handy storage shed. The fully finished basement provides plenty of room to grow, showcasing large above-grade windows, pot lighting, a cozy gas fireplace, a 2-pc bath, games room with recently re-covered pool table, playroom, office with french doors, and ample storage space. Upstairs, the spacious primary retreat offers a spa-like 4-pc ensuite with soaker tub and his-and-hers closets. The updated main bath includes heated floors for added comfort. Pride of ownership is evident throughout! Ideally located steps from top-rated schools, parks, downtown Brooklin shops, and offering quick 407/412 access for easy commuting! (id:61852)
Tanya Tierney Team Realty Inc.
4 Stillbrook Court
Toronto, Ontario
Welcome to this charming family home in Toronto's prime West Hill neighbourhood!Nestled on a quiet street close to schools, recreation facilities, parks, and everyday amenities, this property offers the perfect blend of comfort and convenience. Step inside to a bright main floor featuring brand new floors, a spacious dining room seamlessly connected to the living room. The perfect spot to gather and stay cozy on winter evenings. The brand new kitchen comes with enough space for a breakfast table and a sliding door to the outside. Brand new Stainless Steel Stove and Dishwasher. The fully finished basement is ideal as an in-law suite or multi-generational living space, complete a large family room one spacious bedroom, and another3 piece bathroom. Outside, enjoy summer days on the deck surrounded by a private backyard. This home truly checks all the boxes for families looking for space, versatility, and lifestyle at a competitive price. Don't let this rare opportunity slip away! (id:61852)
Royal LePage Signature Realty
2 - 1969 Queen Street E
Toronto, Ontario
Client RemarksFully Renovated Spacious And Rare Walk Up 3 Bedroom Apartment located In The Beaches, Steps Away From Trendy Restaurants, Retail, Ttc Transit And The Toronto Beaches! Unbeatable Value And Filled With Charm! Wood Floors Through Out, All New Appliances including in unit laundry , recently Renovated Washroom, lots of storage (id:61852)
Sutton Group-Admiral Realty Inc.
156 Madawaska Avenue
Oshawa, Ontario
Totally Renovated 2 Bedroom Basement Apartment. Close To Lake Ontario. Separate Laundry, New Kitchen, Newer Floors, An Amazing Opportunity To Live In A Refreshed Apartment. Great Family Neighbourhood. Includes Fridge, Stove, Washer Dryer. Shared Utlities , NO PETS, NON SMOKER (id:61852)
Century 21 Titans Realty Inc.
508 - 185 Bonis Avenue
Toronto, Ontario
Location, Location, Location. Located at the center of Agincourt Community. Steps to Go Train, TTC, Agincourt shopping center including Walmart, library etc. Updated kitchen granite countertop, cabinets, laminate. Enjoy the entertainment amenity including indoor pool, sauna, jacuzzi, gym etc. Furnished. Do not miss it ! (id:61852)
Aimhome Realty Inc.
1311 - 1455 Celebration Drive
Pickering, Ontario
Welcome home to Universal City Condos. Discover luxury in this Welcome home to Universal City Condos. Discover luxury in this gorgeous one bedroom suite. Parking included!! Boasting an open concept with modern finishes, this suite features a contemporary kitchen with quartz countertops and stainless steel appliances, a large bedroom with great closet space and laminate floors. Located minutes from Pickering GO, Pickering Town Center, Pickering Casino and Frenchman's Bay. Easy access to highway 401/412/407 and 404. The building amenities include: fitness room, yoga studio, outdoor terrace, outdoor swimming pool with change rooms, underground visitor parking, 24 hour concierge, party room, pet spa, gaming centre and bicycle storage.gorgeous one bedroom suite. Boasting an open concept with modern finishes, this suite features a contemporary kitchen with quartz countertops and stainless steel appliances, a large bedroom with great closet space and laminate floors. Located minutes from Pickering GO, Pickering Town Center, Pickering Casino and Frenchman's Bay. Easy access to highway 401/412/407 and 404. The building amenities include: fitness room, yoga studio, outdoor terrace, outdoor swimming pool with change rooms, underground visitor parking, 24 hour concierge, party room, pet spa, gaming centre and bicycle storage. (id:61852)
Keller Williams Advantage Realty
210 Blackwell Crescent
Oshawa, Ontario
Stunning 5 Bedroom, 4 Bathroom Executive Home in North Oshawa *Just over 3,000 Sq Ft + Full Basement with potential for Separate entrance, Oversized Windows and ready to be Finished* Main Floor Office/Guest Room Perfect for Work-From-Home * Soaring 9 Ft Ceilings with Bright, Airy Living Spaces *Large, Spacious South-Facing Front Veranda, Ideal for Gatherings4-Car Parking + Double Car Garage * Designer Pot Lights Throughout for a Modern Upscale Feel * Elegant Oak Staircase + Hardwood Floors - A Completely Carpet-Free Home *Gourmet Open-Concept Kitchen with Centre Island, Perfect for Family Gatherings &Entertaining * Expansive Windows Throughout Flooding the Home with Natural Light * Primary Retreat with 2 Walk-in Closets & Luxurious 6 Pc Spa-Inspired Ensuite * 102 ft Deep Lot Offering Ample Outdoor Living Space * Direct Entrance From Garage for Convenience* Exceptional Location Close to Shopping, Costco, Restaurants, Hwy 407, Ontario Tech University, Kedron Dells Golf Club & More * (id:61852)
Royal LePage Ignite Realty
414 - 55 Regent Park Boulevard
Toronto, Ontario
For Those Looking To Be In Downtown With Easy Access In And Out Of The City Surrounded by Comfort And Convenience! Checkout This Beautiful Open Concept Studio Unit With A Large Terrace Facing Unobstructed East Views! Bright Unit With Floor To Ceiling Windows. Loaded With Upgrades Including High Ceilings & Modern Finishes Throughout, Large Walk-in Laundry Room With Ample Storage, Modern Kitchen W/ Center Island And Stone Countertops, Sleek Modern Appliances, And Much More! Access To 5 Star Amenities And Parks. Short Walk To Street Car At Queen St. 2 Min Drive To DVP. Easy Access To Eaton Center, Ryerson University. Easy Access To The Downtown Core, And Much More! Luxurious Amenities: Basketball, Billiards, Gym, Yoga Studio, Steam Room, Party Rooms, Theater. (id:61852)
RE/MAX Millennium Real Estate
1061 - 313 Richmond Street E
Toronto, Ontario
"THE RICHMOND" TRIDEL CUSTOM DESIGNED 1200 SF CORNER SUITE With Terrace, Large Balcony, 2 Car Tandem Parking W/Locker Room, Locker On Same Floor & Main Floor Bicycle Locker Off Courtyard *Well Designed 2 Bedroom + Den, 2 Baths + Approx 331 SF of Outdoor Living Including 207 SF Terrace and 124 SF Balcony With Spectacular Views Facing SOUTH AND WEST *Lots of Storage, 3 Lockers Totally Over 200 SF *Ideal for Relaxing or Entertaining *Spectacular Panoramic Unobstructed Views *Flooded With Natural Light Offers A Warm & Inviting Space From Sunrise To Sunset *Ideal Live/Workspace *Large Open Concept Den *Smooth Ceiling & Hardwood Floors Throughout *Abundant Built-In Storage *Built-In Wall Units In Living Room & Bedroom, Custom Cabinetry Throughout *2 Bathrooms Adorned With Limestone And Marble *Primary Bedroom With 2 Closets Including Walk-In & 2nd Closet & Luxurious Ensuite Bath W/5' x 4' FT Shower *2nd Bedroom W/Southern View, Double Mirror Closet & Steps To Main Bath With Jacuzzi Tub *24 Hour Concierge & Building Amenities Include *Rooftop Terrace W/2 BBQ Area and Outdoor Hot Tub, Shower, Restrooms, Gazebo and Firepits *2 Level Professional Gym W/Hot Tub, Saunas, Showers & Change Rooms *Penthouse Party Room With Catering Kitchen, Media Room, Dancefloor and Fireplace *Lobby Lounge Party Room, Billiard Room, Conference Room W/Wi-Fi, Library, Large Public Underground Parking Garage *Very Reasonable Maintenance Fees Include All Utilities *Walk To Distillery Districts, St Lawrence Market, Waterfront, Trails & Parks *Easy Access To Highways, Transit, Subway, Trains, PATH, Financial District, Scotiabank Arena, Rogers Centre, Hospitals, Shops, Restaurants & Cafes (id:61852)
Royal LePage Real Estate Services Ltd.
3203 - 5180 Yonge Street
Toronto, Ontario
Luxury Beacon Condo, 2 Bedroom & 2 Washrooms, Bright, Spacious, Functional Layout In The Heart Of North York. Laminate Flooring Throughtout, 9' Ceiling, Modern Open Concept Kitchen With Quartz Counter Top & B/I Appliances, Flr-To-Ceiling Large Window. Underground Access To Subway / Step To Grocery Stores, Restaurants, Banks, Library, Theatre & Parks. Amenities: Roof Top Garden, Gym, Party Room, Yoga Room, Theater, Spa/Steam. (id:61852)
Homelife Landmark Realty Inc.
1604 - 5180 Yonge Street
Toronto, Ontario
Direct underground access to the North York Centre subway. 9' ceiling, luxury beacon condo in the heart of North York. Sunny & spacious & practical layout one bedroom with walk-in closet. 24 hr concierge, outdoor terrace, gym, billiards, zen spa lounge, theater, gaming lounge. Steps to Metro, Loblaws, shops, library, restaurants & more! (id:61852)
Century 21 King's Quay Real Estate Inc.
2510 - 10 York Street
Toronto, Ontario
Skyline Sophistication Meets Waterfront Living - Your Dream Condo at Ten York Awaits! Step into this stunning 1-bedroom condo, thoughtfully designed for professionals who value style, sophistication, and effortless urban living. Experience panoramic views of Toronto's skyline and Lake Ontario and enjoy a space that seamlessly blends modern elegance with smart functionality. The sun-filled living area features floor-to-ceiling windows, bathing your home in natural light. Step out onto your private balcony as the perfect spot for morning coffee or evening cocktails with a view. Channel your inner chef in the gourmet kitchen, complete with sleek cabinetry, premium stainless steel appliances, and a flat cooktop. After a long day, unwind in your spa-inspired bathroom, featuring a glass-enclosed shower and stylish finishes. Enjoy the convenience of keyless entry and innovative building management technology. Ten York offers world-class amenities, including: A three-story fitness centre with a juice bar and KitchenMate food services. Outdoor pool and rooftop terrace 24/7 concierge service Theatre room, billiards lounge, dog wash and more! Located just steps from TTC, Union Station, the PATH, and Toronto's top restaurants, bars, and entertainment venues. (id:61852)
Rare Real Estate
402 - 48 St Clair Avenue W
Toronto, Ontario
Gorgeous 1 Bedroom + Den Condo In The Vibrant St. Clair & Yonge Neighbourhood. Minutes ToSubway & Restaurants As Well As Prestigious Public & Private Schools. The Unit Offers FabulousCourtyard Views, High-Ceilings, Generous Closet Space, And Juliette Balconies In The LivingRoom And Master Bedroom. (id:61852)
Right At Home Realty
303 - 637 Lake Shore Boulevard W
Toronto, Ontario
Step into a truly unique home at the iconic Tip Top Lofts. This fully renovated, light-filled suite stands apart with rare large windows that stretch the entire length of the unit - including a windowed bedroom, a feature seldom found in the hard loft portion of the building. With soaring 13 ft 2 in ceilings, the space feels bright, airy, and effortlessly stylish. The kitchen has been completely reimagined around a sleek peninsula island, perfect for casual dining or entertaining. Natural quartzite stone runs throughout the entire unit - in both the kitchen and bathroom - adding timeless beauty and durability. A built-in wine fridge, designer lighting, new flooring, and custom cabinetry elevate the home even further. The spa-inspired bathroom features heated floors, Kohler fixtures, quartzite counters, and striking Buster & Punch hardware. Custom 1928 Workbench doors in both the bathroom and bedroom pay homage to the building's heritage, while a custom bedroom feature wall and motorized blinds add comfort and sophistication. A generous mezzanine sits above the bathroom, offering endless versatility. A custom 1928 Workbench ladder system was also designed and installed to provide seamless access to the mezzanine and upper storage areas. Additional storage is thoughtfully integrated above the laundry closet and front foyer, alongside a custom front cabinet with added seating and shelving. This loft also includes a rare convenience: a parking spot already equipped for EV charging (Tesla Charger is excluded). Every detail has been considered in this top-to-bottom renovation, blending craftsmanship with functionality for a truly elevated loft lifestyle. A rare opportunity to own a beautifully redesigned, character-rich home in one of Toronto's most celebrated historic buildings. (id:61852)
International Realty Firm
Master Bedroom - 80 Mosedale Cres Crescent
Toronto, Ontario
All Utilities/Internet/Furniture Inclusive! Best Deal! Must See! One Gym! Unique Location! Very Close To All Amenities! Seneca College, Shopping Centers, Restaurants, TTC, Highway, Schools, Subway, Etc. Please Do Not Miss It! Thank You Very Much! Rent Price Negotiable. (id:61852)
Jdl Realty Inc.
999 Eglington Avenue W
Toronto, Ontario
Discover the perfect blend of luxury, comfort and convenience at 999 Eglinton Ave W, a well-appointed, newly renovated sought-after apartment featuring 2 spacious bedrooms and 2 modern bathrooms. Located in one of Toronto's most accessible neighbourhoods, this home offers unmatched urban living with everything you need just moments away. Close proximity to Green P parking lot. Minutes from Allen Rd and Hwy 401. Close to Yorkdale Shopping Centre. Steps from LRT and Subway stop at Allen Rd and Eglinton. (id:61852)
Homewise Real Estate
2909 - 4978 Yonge Street
Toronto, Ontario
Welcome To 2909 -4978 Yonge Street In The Lux "Ultima North Tower" In The Heart Of Bustling North York! This Updated 1 Bdrm, 1 Bath Unit With 1 Owned Parking & Locker Boasts An Open & Practical Layout With A Nice & Spacious Combined Living/Dining Space, Open Kitchen W/ Granite Counters & Breakfast Bar, Large Primary Bdrm With A Huge Mirrored Dbl Closet & Large Window, An Open Balcony With NW Views Perfect For Unwinding In Those Warmer Months, +++. Located In A Fantastic Bldg With AAA Amenities (Indoor Poo, Exercise Rm, Party Rm, Concierge) And Steps To The Underground Access To Empress Walk/Subway/Shops And Restaurants On Yonge St./Hwys +++. This Is An Incredible Opportunity For End-User/FTB Or Investor. This One Won't Last! (id:61852)
RE/MAX West Realty Inc.
Basement - 276 Oakwood Avenue
Toronto, Ontario
Welcome to this light and bright open concept 1-bedroom basement apartment just steps to St.Clair and Oakwood, offering an incredibly convenient location with a smart, efficient layoutand stylish finishes throughout. Enjoy walking distance to some of the neighbourhood's bestspots, including No Frills, LCBO, Shoppers, Roast Butcher, Primrose Bagels, Oakwood Espressoand Mabel's Bakery, with even more shops, cafés and restaurants along St. Clair West.Commuting is a breeze with excellent public transit at your doorstep and easy access to theAllen Expressway, plus you're surrounded by great local schools and friendly residentialstreets. Inside, the apartment features a gorgeous kitchen with quartz counters, stainlesssteel appliances and generous cabinetry including a pantry, providing both beauty andfunctionality. Thoughtfully designed to maximize natural light and comfortable living, this isa welcoming home in a vibrant, walkable community-perfect for anyone seeking comfort,convenience and lifestyle in one of Toronto's most sought-after midtown neighbourhoods.Parking is an extra $100/month, EV extra. (id:61852)
Sutton Group-Associates Realty Inc.
1219 - 650 Queens Quay W
Toronto, Ontario
Welcome to this modern condo and Waterfront oasis in the heart of the Toronto Waterfront communities! This 1 bedroom +den, all inclusive condo, in the prestigious Atrium building, showcases south-facing views of the lake. This spacious and well layed out unit features stainless steel appliances, open concept living, custom walk-in closet and upgraded washroom/kitchen. With a Deep soaker tub, waterfall and rain shower with pressure options. Lots of storage in the large walk in closet with custom organizers and barn doors. Perfectly located and easy access to parks, lake, restaurants, transit, grocery, entertainment, highways and beaches. Enjoy top amenities: rooftop terrace, fitness room, 24/7 security. Just move in and enjoy this amazing waterfront lifestyle! (id:61852)
Royal LePage Signature Realty
604 - 50 Charles Street E
Toronto, Ontario
Welcome to this Luxuries 1-Bedroom Unit Located At The Heart Of Toronto!! Only 2 Mins Walk To Bloor-Yonge Subway Station And Hudson's Bay. Surrounded By Restaurants, Yorkville Shops & Cafes, Entertainment, Shopping And Grocery. Great Amenities: Outdoor Pool, Gym, Terrace, Yoga Room, Rock Climbing, Party & Meeting Rooms, 24 Hr Concierge. (id:61852)
First Class Realty Inc.
1802 - 150 East Liberty Street
Toronto, Ontario
Luxury Liberty Place Condo, Large One Bedroom + Den, 640 Sqft + Balcony, Open Concept, Modern Kitchen With Granite Countertop. Stainless Steel Appliances, Spectacular Views Of Liberty Village And Toronto Skyline. In The Heart Of Liberty Village, Walk To Many Amenities: Ttc, 24 Hr Metro Groceries, Major Banks Fitness Centre, Starbucks, Go Station, Restaurants, Bars And More. Minutes To Financial & Entertainment District. Amenities Including Concierge, Gym, Party/Meeting Room, Visitor Parking, Recreation Room, 24Hr Security. (id:61852)
Homelife Landmark Realty Inc.
2703 - 2a Church Street
Toronto, Ontario
Enjoy soaring ceilings heights and Bright southwest-facing suite at 2A Church Street with beautiful city and water views. This well-laid-out unit features floor-to-ceiling windows, stainless steel appliances, and a modern open-concept living space with walkout to an expansive wrap-around balcony. Steps to St. Lawrence Market, shops, dining, transit, and with quick highway access. A great option in a highly walkable downtown neighbourhood - building amenities including games room, gym, outdoor pool, party/meeting room, and 24-hour security guard. Photos are virtual staged (id:61852)
Royal LePage Signature Connect.ca Realty
1111 - 50 East Liberty Street
Toronto, Ontario
Step Into #1111 - 50 East Liberty St, Where Urban Chic Meets The Vibrant Lifestyle In The Heart Of Liberty Village. This Two-Level Loft-Style Townhome Is A Masterpiece Of Modern Design And Functionality, Bursting With Light, Lounging And Wow-Factor Finishes. A Private Entrance And Sun-Splashed Terrace Invite You To Spice Up Your Weekends With Bbqs And Gatherings Under The City Skys. Inside, Sleek Floating Stairs And Glass Railings Guide You Through An Open-Concept Living Area That's Anchored By A Granite Waterfall Island Kitchen Ready For Everything From Coffee Runs To Cocktail Parties. Upstairs, A Full Personal Retreat With A Stylish Den Prepped For Productivity, You've Got The Perfect Work-From-Home Setup.The Luxe Primary Suite Steps Up The Drama With A Double-Sink Ensuite, Rain-Shower With Built-In Seating, Heated Floors And A Walk-In Layout That Feels Like A Spa Escape. And Don't Miss The Extra Flair: Statement Lighting, Smart Home Features, Blackout Blinds, Under The Stair Storage And Top-Tier Finishes. All This Is Just Steps From Liberty Villages Electric Vibe: Cafés, Restaurants, Gyms, Parks, Waterfront And Bike Paths Are At Your Doorstep. Urban Living Just Got An Upgrade! Parking & Locker Included. (id:61852)
Exp Realty
