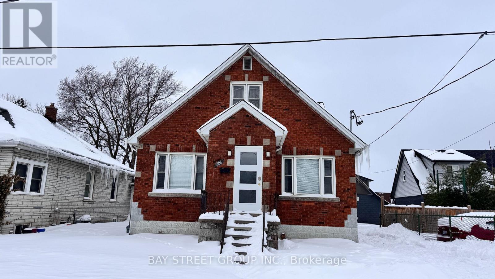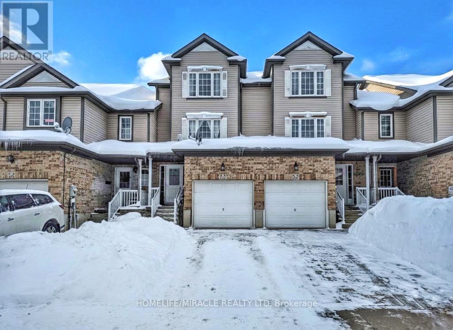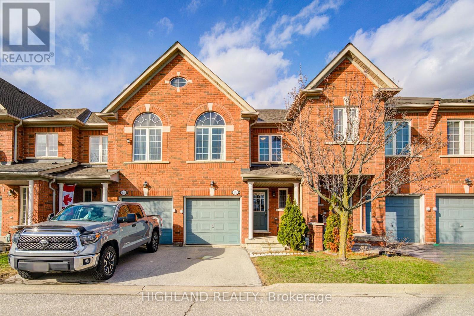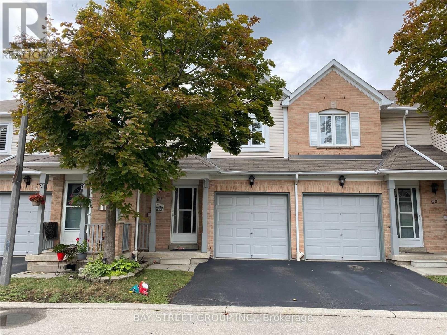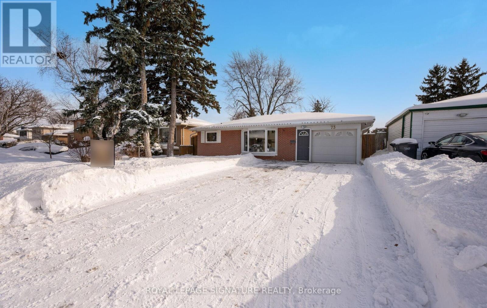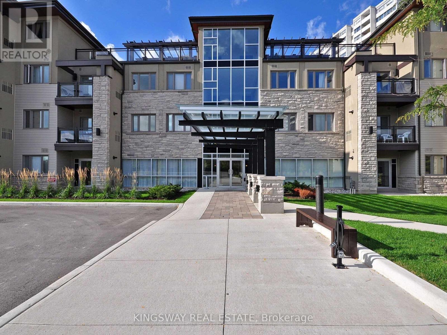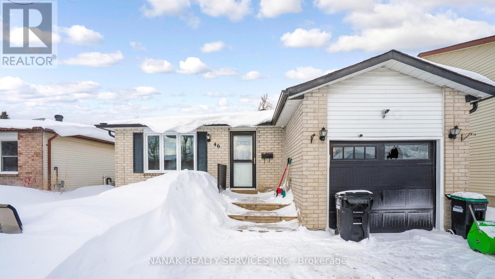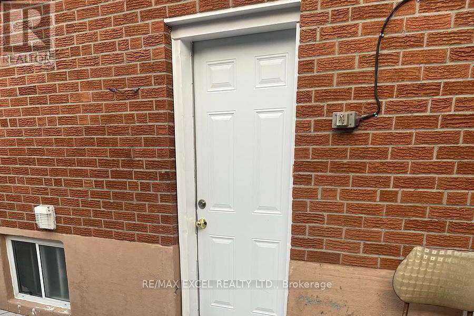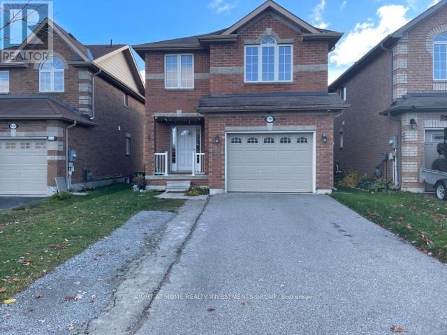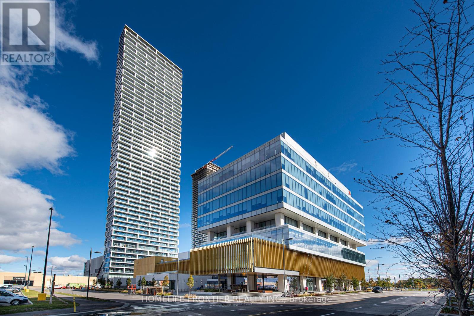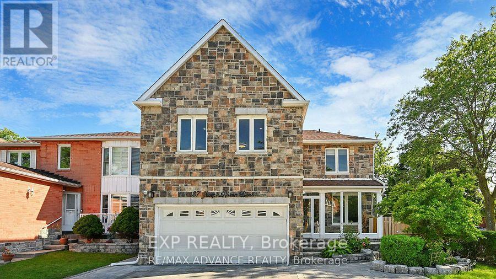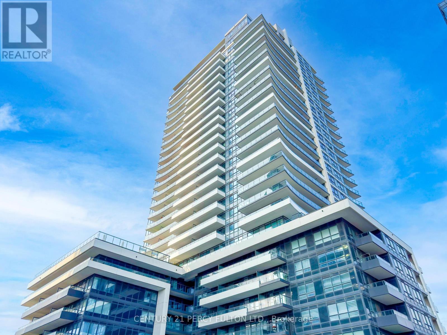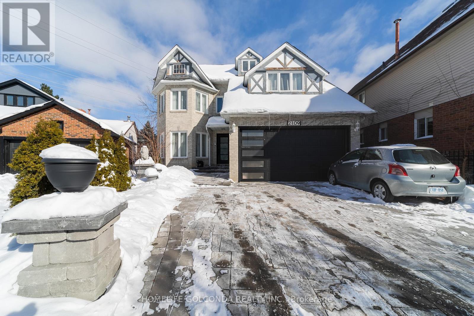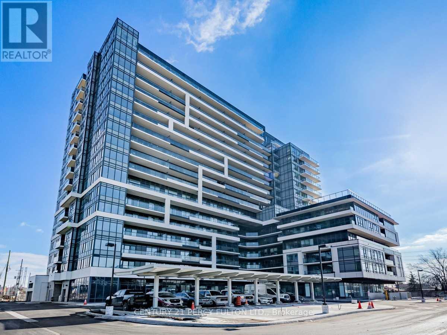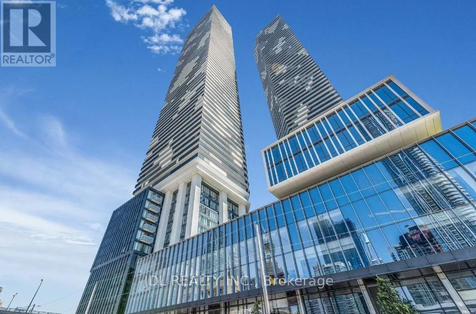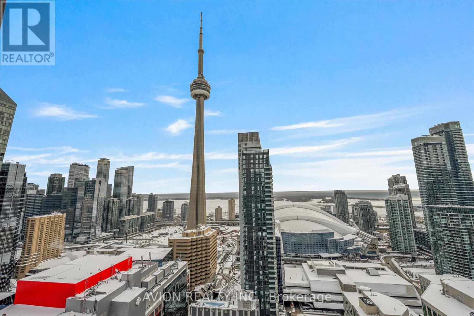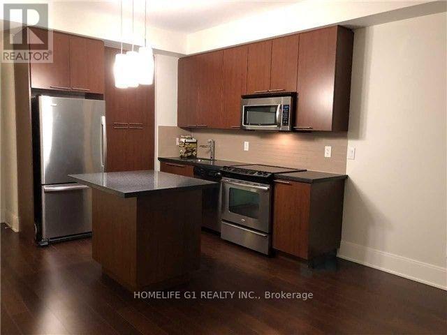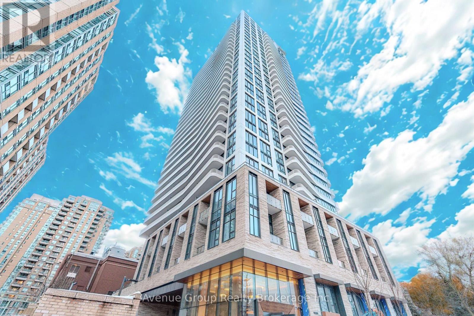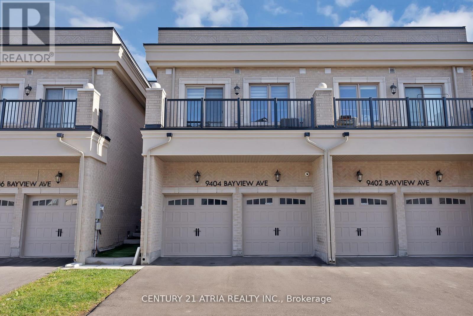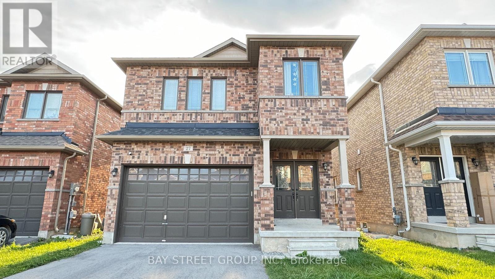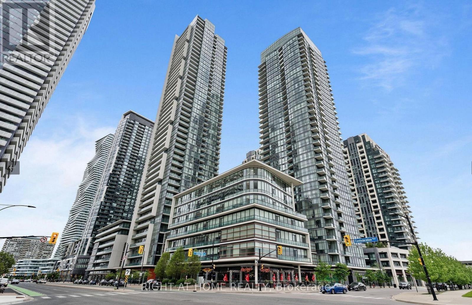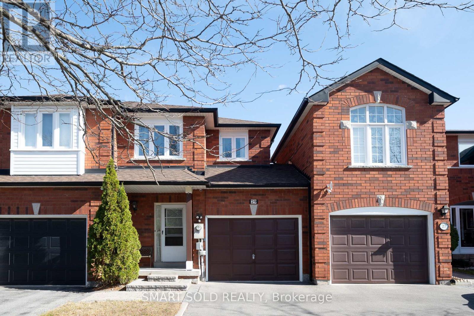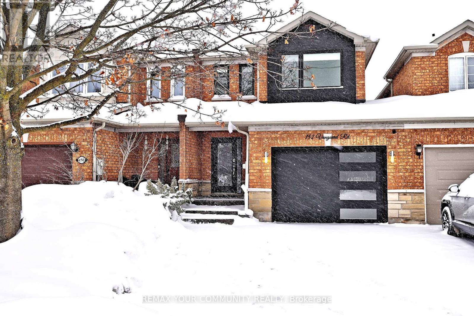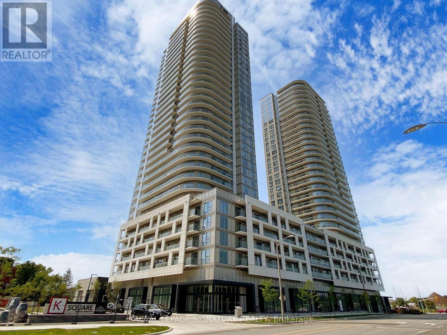B2 - 5513 Spring Street
Niagara Falls, Ontario
One bedrooms unit in basement available right now! Nice kitchen and one bathroom. Located in the heart of Niagara Falls, Recent renovated. Perfect for one or two person. Utilities, furniture and Wifi are all included! Looking for student, new comer, young families and professionals. Need Application form, Job letter & paystubs, credit report. (id:61852)
Bay Street Group Inc.
206 Westmeadow Drive
Kitchener, Ontario
Welcome home to this spacious 1,431 sq ft three-bedroom freehold house with no condo fees. Featuring a preferred floor plan with no wasted space, this home offers generous room sizes throughout and a layout designed for everyday comfort.The large kitchen includes stainless steel appliances, an island, and a gorgeous ceramic backsplash, along with a walkout to a wooden deck-perfect for outdoor dining or relaxing. The living room is warm and inviting with beautiful hardwood flooring.The finished basement features a sunken level that provides extra storage, along with a large window that brings in natural light. This flexible space can be used as a rec room, office, or an additional bedroom. These basements are highly preferred by buyers and are known to be excellent for resale value.Convenient laundry on the main level. The master suite occupies the entire top floor, offering extra privacy and creating your own personal retreat.All of this just steps from Starbucks, Sobeys, Costco, and other everyday amenities. (id:61852)
Homelife/miracle Realty Ltd
99 - 6399 Spinnaker Circle
Mississauga, Ontario
** Back To The Ravine ** Welcome to this charming and well-maintained 3+1 bedroom, 2.5 bathroom townhouse nestled in a highly sought-after, family-oriented community. Backing onto a beautiful ravine, this home offers both privacy and a serene natural setting which is perfect for relaxing or entertaining. The main floor features an open-concept living area, ideal for entertaining, and a sun-filled dining area that walks out to the private backyard which is perfect for morning coffee or summer BBQs. The modern kitchen is thoughtfully laid out for functionality and flow. Three generously sized bedrooms, including a primary bdrm with a 4pcs ensuite bath and ample closet space. The versatile den on the 2nd level can easily serve as a home office, guest room, or additional living area, offering flexibility for today's lifestyle. Steps to Heartland Shopping Center, Hwy 401/407, The Parks, Mississauga Stadium, Courtneypark Athletic Fields, Restaurants and More. (id:61852)
Highland Realty
61 - 5958 Greensboro Drive
Mississauga, Ontario
Welcome Home To This Beautiful Townhouse Nestled In A Desirable Neighbourhood In One Of The Most Highly Ranked School Zones In The Gta! Stylish & Beautifully Updated W/ Laminate Floors On Main Level & Basement, Carpet On Stairs/2nd Level, New S/S Fridge, Dishwasher, 3 Spacious Bedrooms, Semi Ensuite +W/I Closet In Master. Bright Finished Basement, W/Custom Bar! (id:61852)
Bay Street Group Inc.
73 Watson Crescent
Brampton, Ontario
Fully renovated detached family residence in the sought after neighbourhood of Peel Village. Tucked away on a quiet crescent, no sidewalk, this beautifully updated home showcases top-to-bottom renovations and thoughtful design throughout. Featuring 4 car driveway parking + garage, a desirable side entrance, a spacious open concept kitchen with a pantry, quartz countertops, soft-close cabinetry, and a beautiful backsplash. Solid hardwood flooring and pot lights across the main and upper floors. Enjoy a stylish Jack & Jill bathroom with double vanity, and a cozy finished basement recreation room with modern laminate flooring. The backyard offers exceptional functionality with a newly built custom garage/shed complete with electric door, ideal for storage or hobbies, along with custom garden boxes and upgraded fencing. Ideally located near transit, top-rated schools, parks and trails, golf course, shopping, and quick access to major highways this move-in-ready home delivers comfort, style, and convenience in one of Brampton's most sought-after neighbourhoods. (id:61852)
Royal LePage Signature Realty
318 - 570 Lolita Gardens
Mississauga, Ontario
Luxury Vandyk Built Low-Rise Condo Building,Located In A Mature Neighborhood. 1 Bedroom Condo Boasts 9Ft Ceiling, Rich Dark Wood Kitchen Cabinets, Granite Counters,Breakfast Bar & Stainless Steel Appliances, in-suite Laundry, Bbq Hook Up On Balcony. Roof Top Terraces,Gym/Party Rm. Close To Schools, Community Centre, Square One And Sherway Gardens, Go Transit, One Bus To Subway. Easy Access To Hwy427/Qew/403. Across From Park/Walking Trail. Tenant to Buy Contents & Liabilities insurance. $350 Refundable Key Deposit. No Pets, No Smokers. (id:61852)
Kingsway Real Estate
46 Hickling Trail
Barrie, Ontario
Welcome to 46 Hickling Trail, nestled in the heart of Barrie's growing North end. Ideal for Investors & Multi-Generational Living! Fully licensed with the City of Barrie, this legal 7-bedroom, detached duplex presents a solid, income-producing opportunity with positive cash flow and proven rental performance. Conveniently located in an established neighbourhood near Georgian College and Royal Victoria Regional Health Centre, one of Barrie's most desirable rental corridors. The home offers two fully self-contained units - The main floor features a bright open-concept layout filled with natural light from large windows, offering 4 spacious bedrooms, one powder room, one full bathroom, Laundry and a generous-sized kitchen. The lower level provides a functional open-concept living area with 3 large bedrooms, 2 full bathrooms, in-suite laundry, and a private side entrance, ideal for rental or multi-family use. Features generous driveway parking for 4 oversized vehicles, topped off with a fully fenced backyard-perfect for entertaining or unwinding. Major upgrades include modern windows (2016) and a newer roof (2015) (id:61852)
Nanak Realty Services Inc.
387 Crosby Avenue E
Richmond Hill, Ontario
Bright, Clean Studio,Furnished in a very high demand area .Close to one of the best school in the area , Close to shop , Transportation & mall. The size of studio is less than 500 Square foot . (id:61852)
RE/MAX Excel Realty Ltd.
2140 Galloway Street
Innisfil, Ontario
A cozy 3 bedroom 3 bathroom detached house is available for rent in Innisfil. Wooden Floors on the 1 st floor. 3 bedrooms on the second floor with walk in closets. A Nice Wooden deck walk out from the kitchen. Backyard with grass covered. A laundry with washer and dryer included. Close to grocery shopping (Canadian Tire, Home Hardware), plaza, gas stations, etc. Come and take a look yourself! You'll love it! (id:61852)
Right At Home Realty Investments Group
4706 - 5 Buttermill Avenue
Vaughan, Ontario
IMMACULATE High-Floor Suite | Parking + 3 Lockers | CN Tower Views | Subway at Doorstep:Rare offering: Parking + 3 lockers + IMMACULATE condition + FREE MEMBERSHIP TO YMCA. Freshly professionally painted and cleaned, this bright high-floor 2 Bed / 2 Bath suite in a newer (0-5 yrs) building features 9 ft ceilings, floor-to-ceiling windows, and sun-filled south exposure with CN Tower views from the balcony. Highly functional layout with a modern kitchen offering quartz countertops, under-mount sink, stainless steel fridge, stove & dishwasher, plus in-suite washer & dryer and laminate flooring throughout.Exceptional convenience: One underground parking spot directly beside the elevator-ideal for groceries, strollers, families, and everyday safety-PLUS THREE lockers, a rare and valuable storage advantage.Located directly atop the Vaughan Metropolitan Centre Subway Station with TTC Line 1, Viva & Züm transit at your doorstep-approximately 35 minutes to Downtown Toronto, minutes to York University, about 17 minutes to YYZ , and quick access to Hwy 400 & 407.Live in one of the GTA's fastest-growing urban hubs, surrounded by new and established amenities including Walmart, banks, shops, restaurants, Costco, Vaughan Mills, Canada's Wonderland, Colossus Theatre Complex, the new Mapletri Supermarket, and the David Braley Vaughan Metropolitan Centre (1 FREE MEMBERSHIP FOR YMCA INCLUDED, SWIMMING, BASKETBALL AND MORE, library & park). Buca Restaurant in lobby.Transit City amenities include concierge, fitness centre, party & recreation spaces, and rooftop terrace with large BBQ area.Free Wi-Fi included. NO PETS (strict). (id:61852)
Homelife Frontier Realty Inc.
1a - 37 Joseph Aaron Boulevard W
Vaughan, Ontario
Discover comfortable living in this well-kept 2-bedroom apartment located steps from everything you need. Perfectly situated close to schools, major shopping, and easy transit access, this home offers both convenience and value. Features: Spacious 2 bedrooms with windows Clean kitchen and living area 1 dedicated parking spot included Safe, family-friendly area Minutes to schools, shopping centers, grocery stores, and public transit. Ideal for small families, couples, or professionals looking for an easy commute and everyday conveniences at their doorstep. (id:61852)
Exp Realty
408 - 1455 Celebration Drive
Pickering, Ontario
Welcome to fairly new 2 Bedroom and 2 full Bathroom suite with a total indoor area of almost 800 square feet and additional balcony and terrace area. The kitchen includes a Quartz countertop and Stainless Steel appliances. The living/dining room connects with the Master bedroom with a beautiful laminate floor. The suite is equipped with a Samsung 27" front load washer and stacked dryer. The Master bedroom comes with a walk-in closet, an 4pc ensuite washroom The tower also includes for amenities such as a fitness room, yoga room, lounge, billiard room, a multi-purpose lounge/boardroom/bar and pet spa on the ground Level. On the 7th floor, the tower includes a swimming pool, and a barbecue area. The tower also comes with 49 visitor parking spaces for the use of your guests. (id:61852)
Century 21 Percy Fulton Ltd.
2109 Lynn Heights Drive
Pickering, Ontario
Welcome to the beautiful home, located on a quiet cul-de-sac in one of Pickering's most prestigious neighborhoods. This beautifully updated home features a modern kitchen, a spacious living and dining area, and a convenient main floor bedroom - perfect for guests or a home office. Upstairs offers a large primary bedroom with ensuite, three additional well-sized bedrooms, a full bathroom, and great bonus space ideal for a home office. The third-floor loft provides extra living space for a media room, playroom, or lounge. Enjoy a private backyard perfect for relaxing and entertaining. The unfinished basement is a blank canvas with potential for a recreation space or future secondary unit for added income. Close to top schools, parks, and amenities, this home offers space, flexibility, and an exceptional location. (id:61852)
RE/MAX One Realty
513 - 1480 Bayly Street
Pickering, Ontario
Welcome To Universal City Condos With Approx. *850 Sq Ft With 2+1 Bedrooms & 2 Bath Additional 175 Sq Ft Terrace With Private Space Unblocked View. *Laminate Floors * Kitchen with Quartz counters & Stainless Steel Appliances *Steps Away From Pickering Train Station, Pickering Town Centre, Hwy 401. *Minutes Drive To Pickering Lakeshore. (id:61852)
Century 21 Percy Fulton Ltd.
5311 - 55 Cooper Street
Toronto, Ontario
Luxury 3 Bedroom + 3 Bathroom Suite At Sugar Wharf By Menkes. Approx. 1273 Sq.Ft. Of Interior Living Space Plus 444 Sq.Ft. Wraparound Corner Balcony. High Floor With Desirable South-West Exposure Offering Stunning Unobstructed Lake And City Views. 9 Ft Smooth Ceilings, Floor-To-Ceiling Windows And A Modern Open-Concept Layout With Quality Finishes Throughout.Enjoy Exceptional Amenities Including State-Of-The-Art Fitness Centre With Indoor Pool, 24-Hr Concierge And Elegant Resident Facilities. Prime Waterfront Location Steps To Loblaws, LCBO Flagship Store, Farm Boy, Harbourfront, Union Station, Financial District, CN Tower And St. Lawrence Market. Minutes To Gardiner/QEW. One Underground Parking Included (id:61852)
Jdl Realty Inc.
3408 - 15 Mercer Street
Toronto, Ontario
Spectacular high-floor corner suite with panoramic Lake Ontario, CN Tower & Rogers Centre views in Toronto's Entertainment District. This 2 Bed + Den, 2 Bath residence offers 862 sq ft plus a 28 sq ft balcony, featuring floor-to-ceiling windows that flood the home with natural light and breathtaking skyline and lake vistas. Modern open-concept kitchen with high-end built-in appliances and centre island, 9-ft ceilings, and a primary bedroom with ensuite. Located in a prestigious mixed-use building steps to Union Station, waterfront, transit, dining, theatres and sports venues - downtown living at its finest. (id:61852)
Avion Realty Inc.
1104 - 25 Broadway Avenue
Toronto, Ontario
This sun-drenched executive 2-bedroom, 2-bathroom suite offers the perfect blend of style and urban convenience. Boasting nearly 900 sq. ft. of modern living space, the unit features 9ft ceilings, floor-to-ceiling windows, and an expansive balcony with unobstructed views. The chef's kitchen is a standout with granite countertops, a large center island, and premium stainless steel appliances. Located steps from the Eglinton Subway, top-tier dining, and boutique shopping, this is city living at its finest. LEED Gold Certified building with world- class amenities including a 24hr concierge, outdoor cabanas with BBQs, fitness center, and steam rooms. (id:61852)
Homelife G1 Realty Inc.
1105 - 36 Olive Avenue
Toronto, Ontario
Olive Residences blends modern luxury with smart design *This sun-filled corner 2 Bdrm, 2 Bath unit offers 688sqft of open-concept living space plus a 101sqft full size curved balcony with unobstructed views *Features 9ft smooth ceilings and wide plank laminate flooring throughout *Combined living and dining area flooded with North/East exposure *Custom designed kitchen with integrated appliances and Kohler fixtures *Spacious primary bdrm includes a 3pc ensuite and expansive windows, while the well-sized second bdrm is perfect for guests, a home office *Enjoy approx. 11,000sqft of premium indoor/outdoor amenities including a private catering kitchen, social lounge, co-working/collab spaces, outdoor terraces, kids' room, virtual sports room and more *Unbeatable location steps to Finch Subway Station, Yonge St dining, shopping, parks, and everyday conveniences, with quick access to Hwy 401. (id:61852)
Avenue Group Realty Brokerage Inc.
9404 Bayview Avenue
Richmond Hill, Ontario
Welcome to this beautifully crafted, 2-year-new executive townhouse with coach house in the heart of Observatory Hill. Offering approx.3,460 sq.ft. in the main home plus a fully upgraded 580 sq.ft. coach house, this residence is designed for comfortable, modern living. Sun-filled open-concept spaces, soaring ceiling heights (9' ground, 10' main, 9' upper), and elegant herringbone floors create a bright and inviting atmosphere. The chef's kitchen features premium Sub-Zero and Wolf appliances, quartz countertops, custom cabinetry, and a walk-in pantry-perfect for hosting and everyday life. The living area is anchored by a custom fireplace accent wall and built-in shelving, ideal for relaxed evenings at home. Five spacious bedrooms and spa-inspired bathrooms with heated floors offer comfort for the whole family. Thoughtful upgrades, a double car garage with EV charging, and two driveway spaces add everyday convenience. The coach house provides exceptional flexibility for extended family, guests, or home office use. A turnkey home in one of Richmond Hill's most desirable neighbourhoods, close to parks, schools, transit, and amenities. (id:61852)
Century 21 Atria Realty Inc.
27 Palace Street
Thorold, Ontario
Beautiful, Entire detached home with 2,450 square feet is now available for lease! This spacious property features 4 bedrooms and 3.5 baths. The open-concept main floor includes a large living/dining room with hardwood floors, a bright kitchen/breakfast area, and convenient inside entry from the garage. The laundry room is also located on the first floor. Designed to accommodate your entire family, the master bedroom includes a 4-piece ensuite and a generous walk-in closet. The second master bedroom has its own 3-piece bathroom. The remaining two bedrooms share the third bathroom. Looking for AAA Tenants, need application form, job letter, paystubs, reference and full credit report. (id:61852)
Bay Street Group Inc.
1101 - 4070 Confederation Parkway
Mississauga, Ontario
Beautifully maintained 1 bedroom , 1 bathroom condo offers sweeping panoramic views and modern finishes all just steps away from Square One Shopping Centre, restaurants, Sheridan College, Celebration Square, and major transit options including the GO Station and future LRT. The open-concept layout features a bright and spacious living/dining area with floor-to-ceiling windows, a sleek modern kitchen with quartz countertops. The primary bedroom is generously sized and offers stunning skyline views. The contemporary 4-piece bathroom includes elegant fixtures and plenty of storage. Enjoy premium building amenities including a fitness centre, indoor pool, concierge service, party room and more. (id:61852)
Right At Home Realty
29 Breezeway Crescent
Richmond Hill, Ontario
Rare Opportunity, Top School Zone in Richmond Hill! Welcome To This Gorgeous Sunfiled 3 Bedroom, 3 Bathroom Townhome Located In Prime Rouge Woods Community Which Steps To Top Ranking Schools: Bayview S.S & Richmond Rose P.S And All The Amenities. This House Is Recently Renovated And It Offers Open Concept Living & Dining Rm, Reno kitchen with Ample of Cabinet space, Granite Countertop, Stainless Appliances, W/O To Deck & Fully Fenced Deep Yard. Gas Fireplace In Family Rm. Hardwood Throughout. Long Driveway can Fit 3 Cars, Minutes To Go Station & Hwy 404. Move in ready Condition. (id:61852)
Smart Sold Realty
152 Vanguard Road W
Vaughan, Ontario
Executive designer dream home in Dufferin Hills, linked only by the garage, similar to a semi-detached property. Features a garage with access to the backyard and home, plus an extended driveway with no sidewalk that fits up to four cars. The modern eat-in kitchen includes wainscoting, custom seating, quartz countertops, stainless steel appliances, and a walk-out to a fully fenced backyard. Hardwood floors run throughout the main and second floors. The primary bedroom features a private ensuite bathroom. The finished basement offers a media and entertainment room, complemented by LED pot lights throughout. Ideally located just 1 minute from Forest Run Public School, 3 minutes from Stephen Lewis Secondary School, and minutes to Highway 407, Rutherford GO Station, parks, public transit, grocery stores, restaurants, pharmacies, banks, shopping, and more. (id:61852)
RE/MAX Your Community Realty
602 - 2033 Kennedy Road
Toronto, Ontario
. (id:61852)
Royal LePage Signature Realty
