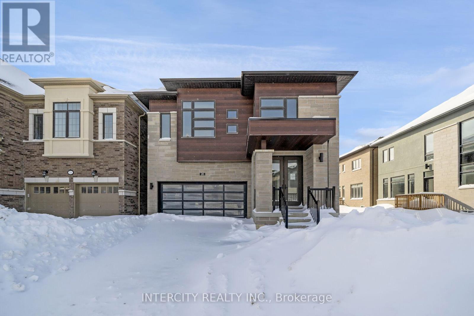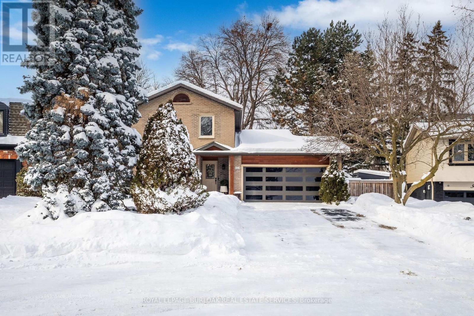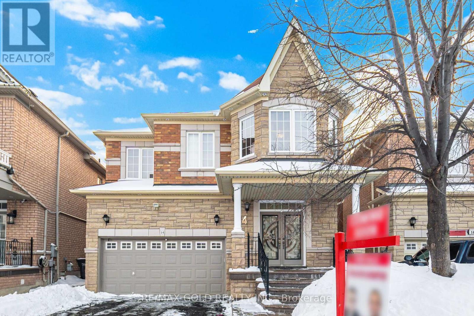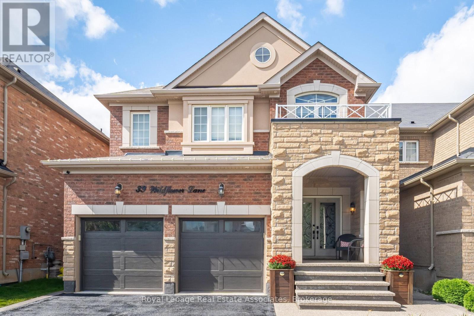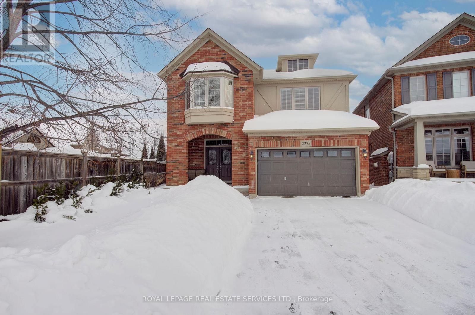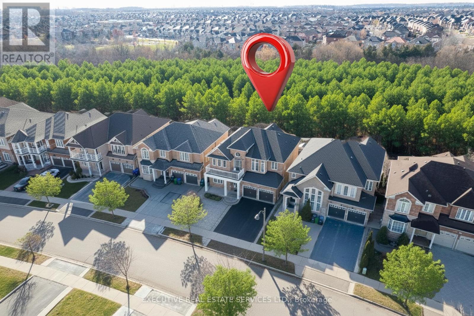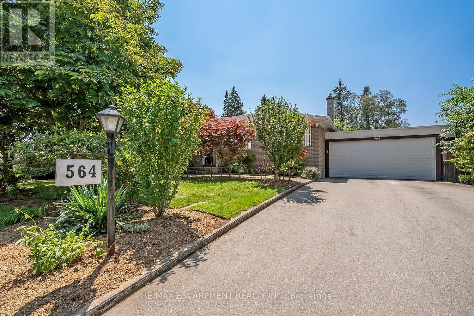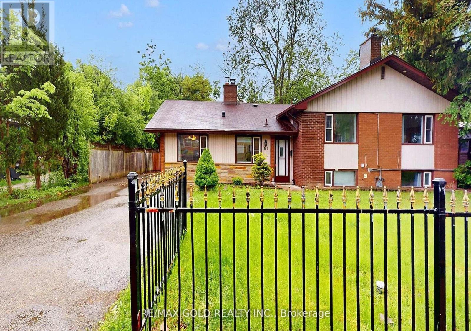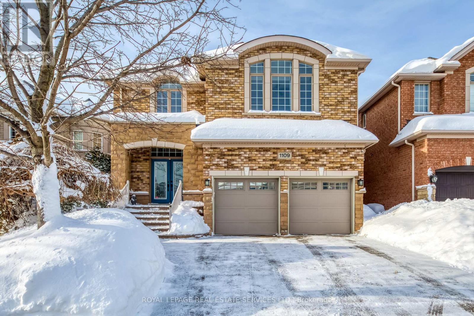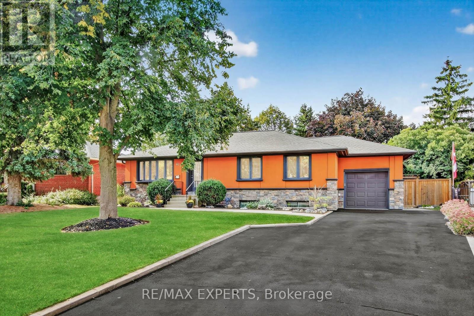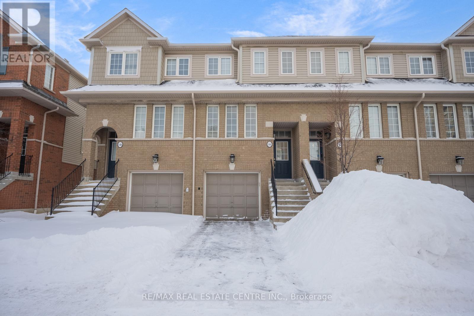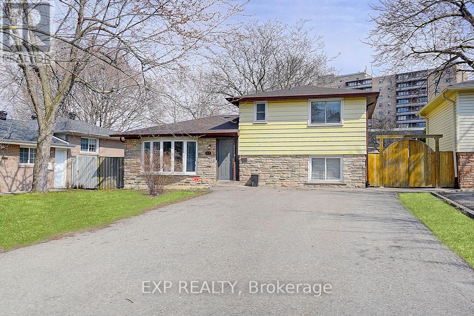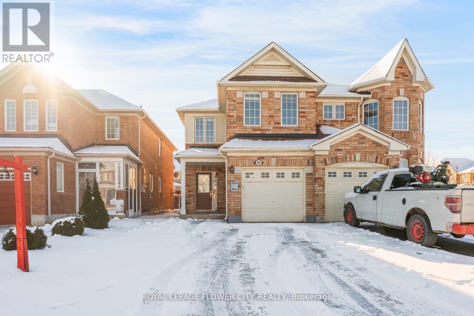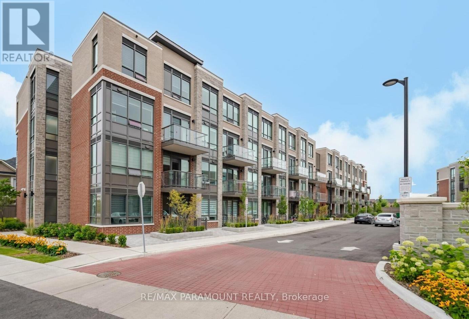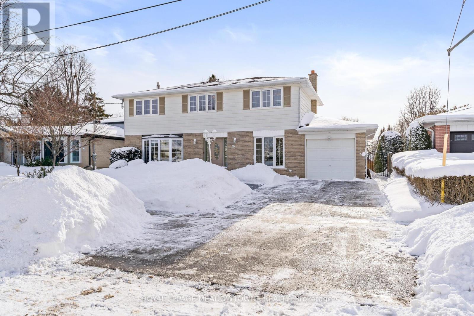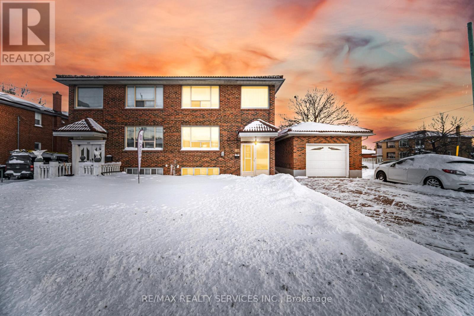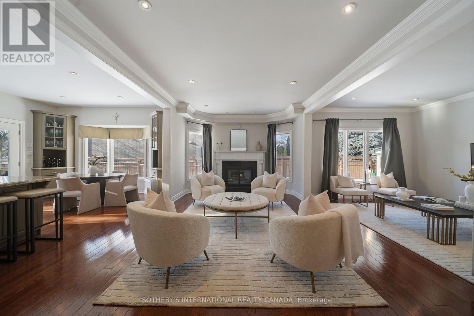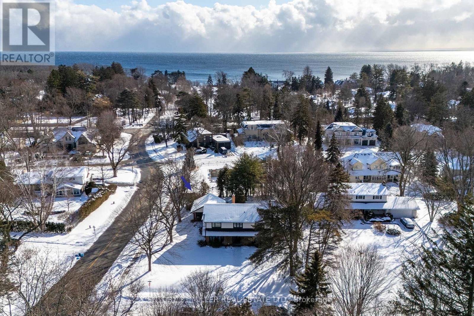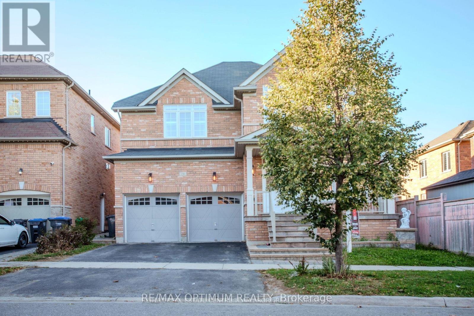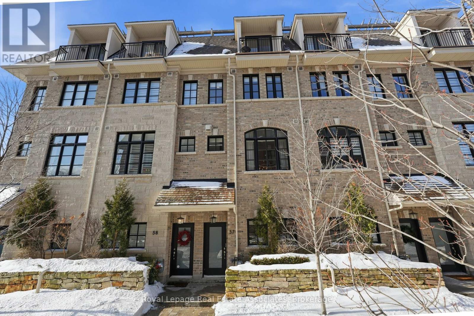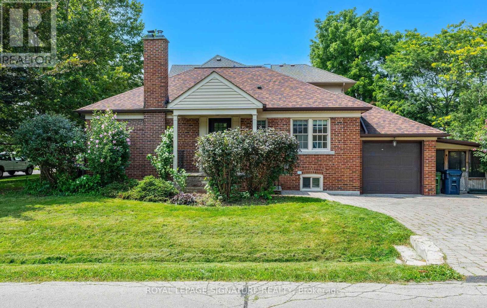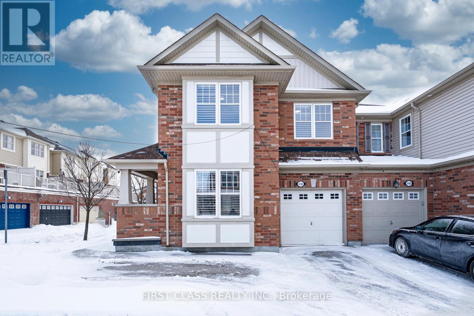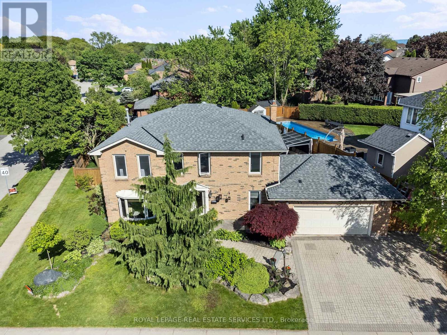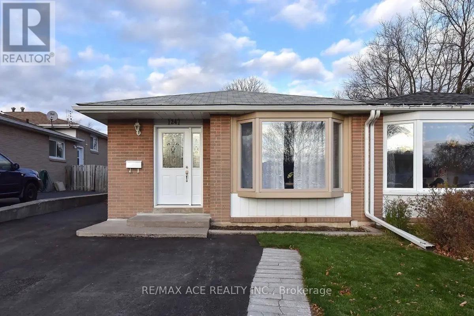Lot 121 - 26 Kessler Drive
Brampton, Ontario
Welcome to "The Bright Side" at the prestigious Mayfield Village Community, built by renowned Remington Homes. This brand-new Elora Model offers 2,664 sq. ft. of thoughtfully designed living space, perfect for both everyday living and entertaining.This stunning 4-bedroom, 3.5-bathroom residence features an open-concept layout with 9.6 ft smooth ceilings on the main floor and 9 ft ceilings on the second level, creating a bright and spacious atmosphere throughout. Hardwood flooring enhances the main level (excluding tiled areas) and continues into the upper hallway, complemented by 5" baseboards for a refined finish.The modern kitchen showcases extended-height cabinetry, a stainless steel vent hood, and granite countertops. Additional highlights include 40 oz broadloom in all bedrooms and a 150-amp electrical service, offering both comfort and functionality.A beautiful opportunity to own a brand-new home in one of Mayfield Village's most sought-after communities. (id:61852)
Intercity Realty Inc.
946 Nora Drive
Burlington, Ontario
Welcome to 946 Nora Drive, tucked away on a quiet court in one of Burlington's most sought-after Aldershot neighbourhoods. This beautifully updated two-storey home offers 3+1 bedrooms and 2.5 bathrooms, combining functional family living with stylish modern finishes. The main level features updated flooring, formal living and dining rooms, a bright and open layout, beautiful family room featuring a gas fireplace, and large windows that flood the home with natural light. The chef-inspired kitchen is a standout, showcasing quartz countertops with a dramatic waterfall edge, stainless steel appliances, and ample prep and storage space-perfect for everyday living and entertaining. Upstairs, generously sized bedrooms provide comfortable retreats, while the finished lower level adds flexibility with an additional bedroom and large storage room. Enjoy the convenience of a two-car garage and unwind in the spacious backyard, offering plenty of room for outdoor entertaining, play, or gardening. Located close to parks, schools, shopping, transit, major highways and 2 Go Stations, this home delivers the perfect blend of privacy, comfort, and convenience. A fantastic opportunity to own a move-in-ready home in a quiet, family-friendly enclave of Aldershot. (id:61852)
Royal LePage Burloak Real Estate Services
14 Ledgerock Road
Brampton, Ontario
This Home Is Very Well Cared For By The Original Owners. Must Be Seen To Be Appreciated. Freshly Painted In Neutral Colors In Ready-To-Move-In Condition. Neutral Hardwood On The Entire Main Floor, Upper Hallway & Neutral Oak Stairs. 4 Good Sized Bedrooms & 3 Full Washrooms On The 2nd Floor. Having Every Bedroom Attached To A Bathroom Is Every Buyer's Dream Come True. Family Friendly Neighborhood, Close To All Amenities Such As Schools, Parks, Bus Stops, etc. Minutes To HWY 427. Master With Double Door Entry, a 5 pc Ensuite & A Walk-In Closet. Let Your Imagination Guide You & Finish The Unspoiled Basement The Way You Want It. 9 Foot Ceiling On The Main Level, Formal Living & Dining Room. A Large Family Room With A Gas Fireplace Overlooks The Kitchen & Breakfast Area. Quartz Counters In Kitchen & Bathrooms Throughout. EV Charger In A 2 Car Garage. Convenient 2nd Floor Laundry. Be Sure To Check This One Out Before It Is Too Late. Vacant Property, Immediate Possession Possible. 25K Spent On Exposed Concrete Extended Driveway, Steps, Porch, Wrap Around & Large Patio In 2020. No Grass In The Backyard. AC Replaced With Heat Pump In Jan 2024. Inclusions: All Existing Appliances, Washer & Dryer, All Electric Light Fixtures, Window Blinds, Storage Shed. Smart Thermostat. Hot Water Tank Was Replaced In 2020 & Is Rented. Gazebo Negotiable. (id:61852)
RE/MAX Gold Realty Inc.
39 Wildflower Lane
Halton Hills, Ontario
Welcome to Remington's Kingsley Model home, offering over 2500 sq ft of finished living space. 2 car garage lot with patterned aggregate concrete and inviting front porch. 2 storey home with 4 bedrooms and 4 bathrooms. The main floor has an open concept floor plan with living and dining areas combined. The eat-in kitchen has a centre island and breakfast nook with French doors that lead to the backyard patio. Great for entertaining. The cozy family room has a gas fireplace. Spacious bedrooms on upper level with 2 rooms having their own ensuite. Mud room has access to garage for added convenience. Basement is unfinished awaiting your personal touch. Located close to all amenties, schools, Hungry Hollow, trails, parks and minutes to Toronto Premium Outlet and highways. (id:61852)
Royal LePage Real Estate Associates
2275 Littondale Lane
Oakville, Ontario
Welcome to 2275 Littondale Lane, a bespoke custom located on a quiet, tree lined street in the prestigious Bronte Creek neighbourhood of Oakville. This custom executive residence boasts refined finishes across three levels and is situated on a massive, oversized backyard oasis lot (0.137 acres!). An open concept main level features soaring 9-foot ceilings, a gourmet eat-in kitchen with professional series stainless steel appliances, oversized living and dining rooms, and a walkout to the expansive patio. Richly stained hardwood floors, a matching staircase, imported natural stone with unique architectural detailing, custom window treatments, and designer lighting add to the home's grandeur. A functional and thoughtfully designed second level offers a private family room retreat, ideal for additional privacy or multigenerational living. The primary suite enjoys its own wing, complete with fitted his-and-hers walk-in closets, a lavish spa-like ensuite, and a spacious bedroom overlooking the pool, cabana, and endless lounging areas. Bedrooms two and three share a full bathroom, and the convenience of second floor laundry completes this level. The finished lower level boasts an oversized recreation room, a separate lounge area with wet bar or kitchen rough-in, four piece bathroom, and a spacious bedroom. A crown jewel of this home is the lush, oversized backyard oasis, featuring a full depth inground saltwater pool, chic cabana, extensive hardscaping, complete landscaping, and a gas line for your BBQ. Don't miss this stunning home, loaded with tasteful refinements. A must see! (id:61852)
Royal LePage Real Estate Services Ltd.
44 Moldovan Drive
Brampton, Ontario
Open House Sat/Sunday 2-4pm**View Virtual Tour**This is a True Gem!!! One Italian Family Owned always, such properties only comes up very Rarely, this 4+2 Br 6 Wr Upgraded home has 3 Very Very Rare Features..... Rare Ravine Lot w Private Backyard, Rare WALKOUT BASEMENT, Rare 2 Storied Vaulted Ceiling in Family Room all in one Single Property!!!Located in a posh neighborhood this home has Grand Double Door Entrance, beautiful Living & Dining area w/9ft Ceilings & Roman Pillars, Modern Open Concept Family Room w 17 ft Vaulted ceiling, spacious kitchen w Centre Island & S/S Appliances,4 spacious bedrooms on 2nd Floor, WALKOUT BASEMENT for Self Use or huge rental Income potential w 2 Br & 2 Wr (id:61852)
Executive Real Estate Services Ltd.
564 Maplehill Drive
Burlington, Ontario
This incredible BUNGALOW in south Burlington has been extensively renovated and is move-in ready. Boasting top quality finishes and situated on a private lot, this home features 2+2 bedrooms, 3 full bathrooms and a double car garage! This home is located on a quiet street and is perfect for young families or empty nesters/retirees alike. Featuring a stunning open-concept floor plan, the main floor has smooth vaulted ceilings with pot lights and wide plank engineered hardwood flooring throughout. The amazing kitchen / dining room combination has 10.5-foot vaulted ceilings. The eat-in kitchen is wide open to the living room and features airy white custom cabinetry, a large accent island, quartz counters, gourmet stainless steel appliances and access to the large family room addition- with 11- foot vaulted ceilings and plenty of natural light. There are also 2 bedrooms, 2 fully renovated bathrooms and main floor laundry! The primary bedroom has a 4-piece ensuite with dual vanities, a walk-in shower and heated flooring. The finished lower level includes a large rec room, 3-piece bathroom with heated flooring, a bedroom, 2nd smaller bedroom, den and plenty of storage space! The exterior of the home has a private back / side yard with plenty of potential. There is a stone patio, pergola, large double car garage and a double driveway with parking for 6 cars! Situated in a quiet neighbourhood and close to all amenities- this home is completely move-in ready! (id:61852)
RE/MAX Escarpment Realty Inc.
61 Centre Street N
Brampton, Ontario
Location! + Space For Everyone! 68Ft Frontage! 4+2 Beds Side split 3 Detached house Backing onto Forested Area. Enormous Living Rm with Gas Fireplace & W/O To Large Concrete Patio Hardwood/Laminate Floors. Sunny Eat-In Kit. W/Upgraded Floors, Cupboards & Countertop. Separate Formal Dining Room W/Laminate. Fabulous Bright 2Bed Apt. W/Sep. Entrance Large A/G Windows &Cozy F/P. Walk-Up to Private Back Yard. Close To All Amenities! Go Train, college Walk To New Hospital, Rose Theatre, YMCA, Gage Park. (id:61852)
RE/MAX Gold Realty Inc.
1109 Kestell Boulevard
Oakville, Ontario
Beautifully Updated 4-Bedroom Ferbrook Home with 4-bedroom, 4-bathroom residence offers approx. 4,429 sq. ft. of thoughtfully designed living space, ideal for growing families. The main level features hardwood flooring throughout, a formal dining room, a private home office, and an inviting family room with a fireplace that creates a warm and welcoming atmosphere. At the heart of the home is the bright, chef-inspired kitchen, complete with extended cabinetry, generous counter space, and high-end appliances. Recent 2025 updates include brand-new kitchen countertops, refreshed cabinetry with new hinges, and modern finishes for a clean, contemporary look. The laundry room has also been upgraded with a new countertop, sink, and faucet, adding both functionality and style. Sliding patio doors lead to a professionally landscaped backyard, perfect for outdoor dining, entertaining, or relaxing in a private setting. Upstairs, the spacious primary suite features a walk-in closet and a spa-like 5-piece ensuite, while three additional bedrooms offer ample closet space for growing families. The professionally finished lower level includes a dedicated TRX and aerial yoga studio, plus versatile space ideal for a home gym, recreation area, or media room. Additional improvements include garage flooring (2021) and a new A/C coil (2025), offering added comfort and peace of mind. Situated in the established Joshua Creek neighbourhood, this home is within walking distance to Joshua Creek Public School and Iroquois Ridge High School, with convenient access to parks, trails, shopping, and major highways. (id:61852)
Royal LePage Real Estate Services Ltd.
60 Suburban Drive
Mississauga, Ontario
Streetsville Beauty Calling Your Name! Welcome To This Stunning 3-Bedroom Bungalow Situated On A Premium 60' x 147' Lot (96' Wide At Rear) In One Of Mississauga's Most Desirable Communities.This Beautifully Updated Home Features A New Driveway (2023) , New Left-Side Fence (2023),Modern Kitchen (2021), & A Newly Renovated Washroom With Standing Shower (2024) . The Open-Concept Main Floor Offers Hardwood Flooring Throughout, Pot Lights Inside & Outside, & A Bright, Functional Layout Perfect For Family Living & Entertaining. The Chef-Inspired Kitchen Is Equipped With Premium Appliances Including A Jen-Air Gas Cooktop, KitchenAid Built-In Oven With Microwave, & Samsung Fridge - A True Showpiece For Any Homeowner. The Finished Basement Provides Additional Living Space With A Large Rec Room, Two Additional Bedrooms, & A Home Office, Offering Flexible Options For Extended Family Or Work-From-Home Living. Step Outside ToA Private, Landscaped Backyard Retreat Featuring An Above-Ground Pool, Fire Pit, & Shed -Perfect For Summer Entertaining & Family Enjoyment. A Long Driveway Accommodates Up To 5Vehicles. A Rare Opportunity To Own A Move-In-Ready Home With Premium Upgrades, Space, & Lifestyle In The Heart Of Streetsville. Must See! (id:61852)
RE/MAX Experts
144 - 4950 Albina Way
Mississauga, Ontario
****LOCATION LOCATION****Beautifully upgraded Family Home in the heart of Downtown Mississauga! Perfectly located just steps to Square One Shopping Centre, grocery plazas, restaurants, parks, and schools, with quick access to HWY 403, upcoming LRT, and public transit. This home is part of a well-managed community with low condo fees, strong reserve funds, and great amenities offering true peace of mind. Inside, enjoy carpet free living and pot lights throughout, a modern kitchen with a Brand New S/S stove, Brand New SS Fridge, granite counters, Upgraded kitchn cabinets. The bright and airy layout features a Juliette balcony, with full privacy as there are no homes in the back. The primary bedroom boasts a good size with ample closet space along with 5 pc ensuite . The second bathroom is equally impressive with quartz counters and stylish finishes. The basement rec room provides additional living space with a walk-out to a private patio with no homes in the back and direct garage access. All of this in a vibrant neighborhood surrounded by parks, recreation centres, and family-friendly amenities with the bonus of being one of the closest Mississauga pockets to Etobicoke and Toronto! Location, upgrades, and value this home truly has it all. Don't miss it! (id:61852)
RE/MAX Real Estate Centre Inc.
11 Tullamore Road
Brampton, Ontario
Welcome Home to 11 Tullamore Rd! This Beautiful, Bright & Sun Filled Home Offers 4 Large Bedrooms, Open Concept On Main Floor w/ Walk Out to Yard, Large Kitchen w/ Quartz Counters, White Cabinets & New S/S Appliances & Separate Entrance w/ Finished Basement w/ Wet Bar & 3pc Bathroom. Hardwood Floors Throughout. Perfect For Entertaining or A Place To Call Home! Close to Hwy 410, 401 & 407, Schools, Parks & Shopping. Furnace Dec 2023. Roof 2022. AC June 2024. No Disappointments! (id:61852)
Exp Realty
80 Dwyer Drive
Brampton, Ontario
Location location location. Welcome to this four bedroom semidetached home, located in the prime Vales of Castlemore community. This beautiful home offers separate living/ dining, and family room, a open concept home ideal for family . The main floor features hardwood throughout, updated washrooms, modern window coverings, and a beautifully renovated kitchen with stainless steel appliances, brand new quartz countertops, and a walk out to private backyard Upstairs, you will find four spacious bedrooms with laminated floors and large closet space, along with a small dedicated prayer room(could be used for potential laundry room) The primary bedroom includes a walk in closet and a four piece ensuite. The professionally finished basement adds even more value, with a large recreation area, and washroom that offer great potential for future use if want to make rental separate unit. This home has been freshly painted and includes updates such as new quartz counters in the kitchen and both main floor washrooms, a new roof in 2023, and extended concrete on the driveway continuing all the way to the rear patio. Located in a safe, family oriented neighborhood close to schools, parks, transit, Grocery store, walk-in clinic, restaurants, hospital ,and 407 and other major highways. Will not last long Best opportunity to own at great price. (id:61852)
Royal LePage Flower City Realty
330 - 85 Attmar Drive
Brampton, Ontario
Opportunity knocks! Spacious 2-level condo in the boutique Royal Pine Homes community of Bram East, sold "as is". Offering approx. 1,235 sq. ft., this unit features an open concept main floor with combined living/dining area, walk-out to balcony, full kitchen with breakfast bar, upgraded backsplash, stainless steel appliances, laundry room, and powder room. Upstairs, the primary suite includes a walk-in closet and ensuite bath. Two additional bedrooms each have walk-in closets and share a full bathroom. Upgraded plank laminate flooring throughout. Excellent location close to highways, public transit, Claireville Conservation Area, schools, shopping, and more. Great chance for buyers and investors to secure a sought- ' after. property with tremendous potential. (id:61852)
RE/MAX Paramount Realty
29 Stockman Crescent
Halton Hills, Ontario
Stunning RAVINE lot on quiet crescent! The views are incredible. Enjoy your morning coffee in the fabulous kitchen or on the gorgeous deck looking out onto the breathtaking Hungry Hollow ravine. 1/5th of an acre in town with beautiful gardens and tons of privacy. The house is in mint condition and offers four bedrooms and 2.5 bathrooms plus a walkout lower level. The chef's kitchen is one of the nicest kitchens you'll see with loads of counter space, a computer nook, quartz counters, a huge breakfast bar, ample cupboard space, stainless steel appliances plus a gas stove top and built-in oven! The bathrooms are all updated and there is even a lovely 3-pc ensuite. There are two gas radiant heat fireplaces, ideal as a backup heat source, that offer a warmth and glow to the living room and rec room. The walkout offers a workshop space, office nook, laundry area and a rec room. Tons of upgrades: shingles 2025, furnace 2017, air conditioner 2017, windows 2021, attic insulated to R60, electrical 2013. Fully fenced yard, pretty garden waterfall, garage and double driveway. Walk to parks, schools, shops and the incredible trail system in your backyard. A nature lover's haven! Pride of ownership ... shows to perfection and it has all been done for you! Just move in and enjoy the view! (id:61852)
Royal LePage Meadowtowne Realty
183 Vodden Street E
Brampton, Ontario
//Premium Corner Lot// Immaculate 4 Bedrooms Semi-Detached In Demanding Brampton North Area! **Very First Time Offered For Sale** //50 * 108 Feet Lot//Outstanding Curb Appeal* Living Area With Hardwood Floor & Family Size Kitchen & Breakfast Area! Bonus Sunroom With Ceramic Floor* Very Rare To Find Main Level Bedroom! Finished Basement With Recreation Room, Kitchen & Laundry Area! Huge Backyard* Sun-Filled House! All 4 Bedrooms Are Generous Size & Hardwood Flooring! Close To Downtown Brampton, Nearby Shops, Restaurants & Community Amenities. Amazing Friendly Neighborhood. Must View House! (id:61852)
RE/MAX Realty Services Inc.
1939 Calgary Court
Mississauga, Ontario
The Interior: Grandeur by Design. In a world where luxury is often defined by mere square footage, this residence stands as a testament to a different philosophy: the architecture of emotion. This is not simply a 4+1 bedroom house; it is a curated experience. From the moment the doors swing open, there is a palpable shift in energy-a transition from the mundane to the extraordinary. The aesthetic is a sophisticated nod to the world's most exclusive boutique hotels. It is a place where every corner feels intentional, every light fixture serves as a piece of sculpture, and every room whispers a promise of relaxation. This is a home designed for the connoisseur of fine living-someone who understands that home should not just be a place to reside, but a destination in its own right. The Saltwater Sanctuary: A Masterclass in Outdoor Living. As the sun catches the surface, the water takes on a brilliant, glass-like clarity that only a saltwater system can provide. It is the ultimate "magical hotel" touch-where the water feels as premium as the architecture surrounding it (id:61852)
Sotheby's International Realty Canada
134 Abbey Court
Oakville, Ontario
Exquisitely renovated from top to bottom, this exceptional 4+1 bedroom family residence is set in the magnificent enclave of Morrison, one of Southeast Oakville's most prestigious enclaves on a rare 103 x 150 ft premium lot just steps from Lake Ontario, Gairloch Gardens, and minutes to downtown Oakville. Walking distance to top-ranked schools including E.J. James Public School, St. Vincent Elementary, and Oakville Trafalgar High School. The thoughtfully redesigned main level showcases an elegant open-concept living, dining, and kitchen space, ideal for both refined entertaining and everyday family living, complemented by a private main-floor office. The chef's kitchen is a true showpiece, featuring custom cabinetry, a dramatic quartz waterfall centre island, and top-of-the-line built-in appliances, seamlessly blending form and function. The dining room features magnificent floor-to-ceiling bay windows overlooking the front yard and French doors leading to the backyard oasis. The space is centred around a beautiful gas fireplace featuring a marble surround and hearth, finished with crisp architectural millwork. The second level offers four generously proportioned bedrooms, anchored by a luxurious primary room with a spa-inspired five-piece ensuite featuring porcelain tile finishes, glass-enclosed showers, stand-alone bathtub, and expansive LED mirrors, evoking a boutique-hotel aesthetic. The newly finished lower level expands the living space with a spacious recreation room with fireplace, dedicated exercise room, and a guest bedroom with its own ensuite, ideal for extended family or visitors. Private, mature backyard featuring an in-ground pool, expansive patio, and landscaped grounds, offering a serene setting for outdoor entertaining and family enjoyment. A rare opportunity to own a conveniently located luxury residence in one of Oakville's most coveted lakefront communities. (id:61852)
Century 21 Miller Real Estate Ltd.
150 Lloyd Sanderson Drive
Brampton, Ontario
Welcome to this beautifully maintained 4+3 bedroom, 5-bathroom detached home in the prestigious Credit Valley community of Brampton! Offering approximately 3000 sq. ft. above grade, 9 Ft Ceilings, this elegant home features a finished basement and a functional, family-oriented layout designed for comfort and style. The main floor showcases a bright living and dining area with hardwood flooring, an inviting family room with a fireplace overlooking the backyard, and a modern kitchen with granite countertops, centre island, tile flooring, and stainless steel appliances. The breakfast area with walk-out to the patio makes entertaining effortless. Upstairs, the primary bedroom features a 5-piece ensuite and walk-in closet, while each additional bedroom is connected to the washroom. The finished basement offers an additional 3-piece bath and versatile living space, perfect for recreation, guests, or extended family. The finished basement includes three spacious bedrooms, a 3-piece bathroom, a modern kitchen, and a large open-concept family area combined with the kitchen. The basement also features hardwood flooring and pot lights throughout, creating a warm and inviting space perfect for recreation, guests, or extended family living. Additional highlights include central air conditioning, a double-car garage, private driveway with parking for 6 vehicles, and a fenced yard. Located near Creditview Rd & Queen St W, minutes from top-rated schools, parks, shopping, transit, and all major amenities, this home blends luxury, location, and practicality. (id:61852)
RE/MAX Optimum Realty
RE/MAX Realty Services Inc.
57 - 75 Elder Avenue
Toronto, Ontario
Welcome to 75 Elder Ave #57. An executive freehold townhome built by Dunpar Homes, located in one of South Etobicoke's most convenient and desirable neighbourhoods. This home has been extensively upgraded with a clean, modern finish and thoughtful details throughout. The contemporary white kitchen is a true standout, built for people who actually cook and love to host; featuring a gas range, quartz countertops, and a beautiful Carrara marble backsplash, with a layout that flows effortlessly into the living and dining space. The bright, open-concept living room is anchored by a gas fireplace with custom built-in cabinetry and millwork, complemented by pot lights across the main floor and designer lighting in the dining room that adds warmth and style. Upstairs, the primary suite feels like a private retreat, offering a huge walk-in closet, a walkout balcony, and a serene ensuite featuring a deep soaker tub, double vanity with quartz counters, and a separate glass shower with custom doors. The second bedroom is generously sized and includes a Murphy bed (which can stay or go), making it ideal for hosting friends and family while keeping the space incredibly versatile. The third bedroom is perfect for a home office, nursery, or flex space. The garage features an upgraded car lift, allowing for 2-car parking or the option to use it for extra storage, a rare and valuable bonus. Then comes the showstopper: your private 300 sq ft rooftop terrace, complete with a pergola, gas BBQ hookup, and spectacular views, the perfect spot for summer entertaining, sunsets, and relaxed weekends at home .All of this is just steps to the waterfront trails, parks, restaurants, cafés, groceries, transit, and GO-Train, with quick access to highways and downtown Toronto. Snow removal, landscaping, and water included. Just move in and enjoy. (id:61852)
Royal LePage Real Estate Associates
28 Eagle Road
Toronto, Ontario
An exceptional turnkey opportunity offering flexibility, lifestyle, and future upside - ideal for end users, investors, or those planning a custom dream build. This well-maintained 2+2 bedroom bungalow with two full bathrooms offers immediate comfort with room to grow. The newly renovated kitchen features stainless steel appliances and a functional layout, creating a modern, move-in-ready home that can be enjoyed today while keeping long-term options open. Live in, rent out, hold, or build - all pathways are available. The finished lower level includes two additional bedrooms and a full bathroom, offering excellent versatility and the potential to be used as an in-law suite, nanny suite, or apartment, ideal for extended family or supplemental income. Located in a highly sought-after Etobicoke neighbourhood, just steps to Islington Subway Station, shops, cafés, and top-rated restaurants, this location delivers unbeatable convenience. Downtown access and cross-city commuting are effortless. What truly sets this property apart is the rare inclusion of fully approved architectural plans and permits by Architecture Unfolded Inc., removing the uncertainty and delays typically associated with new construction. The approved vision showcases a bespoke residence exceeding 3,000 sq ft, thoughtfully designed for modern family living. The proposed design features a seamless open-concept main floor ideal for entertaining, a stylish backyard patio, and an upper level highlighted by a serene primary retreat with private balcony, walk-in closet, and spa-inspired 5-piece ensuite, along with generously sized bedrooms and upper-level laundry. The future lower level allows for a self-contained apartment with separate living space and laundry. All drawings, permits, designs, and appliances are included. The planned frontage faces Meadowvale Drive. A rare opportunity to secure a great home today with the freedom to build something extraordinary tomorrow. (id:61852)
Royal LePage Signature Realty
238 Whetham Heights
Milton, Ontario
This exceptional corner semi-detached home offers approximately 1,845 sq. ft. of well-designed living space with 4 spacious bedrooms and 2.5 bathrooms, ideally located in the highly sought-after Harrison neighbourhood. Within walking distance to top-rated schools, parks, and shopping, and just minutes to Highways 401 & 407 and the GO Station, this property is perfectly suited for commuters and growing families. The exterior features a fully fenced backyard and upgraded exposed aggregate concrete in both the front and rear yards, providing parking for up to three vehicles and low-maintenance outdoor living. Inside, the bright eat-in kitchen showcases dark maple cabinetry, a centre island, glass mosaic backsplash, and stainless steel appliances. The open-concept living and dining areas are highlighted by hardwood flooring, modern lighting, and a neutral, freshly painted interior throughout. Upstairs, all bedrooms feature hardwood floors. The generous primary suite includes a large walk-in closet and a private ensuite with a Jacuzzi tub. Pride of ownership is evident with extensive upgrades, including exposed aggregate concrete (2020), hardwood flooring and staircase throughout (2014), California shutters (2021), pot lights and LED ceiling lighting (2024), and fresh paint throughout (2026). All appliances are within two years new. A warm, move-in-ready home offering outstanding value, comfort, and convenience in a family-friendly community. (id:61852)
First Class Realty Inc.
2131 Upland Drive
Burlington, Ontario
Perfect for growing families or multi-generational living, this exceptional home is located in the highly sought-after Headon Forest community. Set on a rare 95 ft x 136 ft oversized corner lot in a quiet, kid-friendly cul-de-sac, just minutes to top-rated schools, parks, shopping, and highway access.With 2,550+ sq ft above grade plus a 1,100+ sq ft finished basement, the layout offers flexibility that's hard to find. The lower level includes a separate entrance, 5th bedroom, 3-piece bath, and rough-in for a second kitchen-ideal for an in-law suite, teens, or extended family. An oversized 2.5-car EV-ready garage with walk-out from the laundry room, interior basement access, and ample storage adds everyday convenience.Designed for family living, the home features 4 spacious bedrooms upstairs, 3.5 updated bathrooms, wide-plank flooring, and a refinished hardwood staircase with wrought-iron railings. The custom solid maple kitchen with granite countertops, JennAir gas stove, Bosch dishwasher, and new French-door fridge opens to the dining area-perfect for family meals and entertaining. The bright family room offers a gas fireplace and wet bar/coffee station.For buyers who value outdoor living, the private backyard delivers a true resort-style experience with a heated 32 ft x 16 ft saltwater pool (new liner and stairs), 8-person Sundance hot tub, patterned concrete patio, large garden shed, and a 10 ft privacy fence with solid 6x6 posts. Dual 8-ft gated side-yard access allows space for trailers, equipment, or easy yard access.Move-in ready and built for long-term family living-this is a rare opportunity in one of Burlington's most desirable communities. (id:61852)
Royal LePage Real Estate Services Ltd.
1247 Playford Road
Mississauga, Ontario
Beautifully updated 3-bedroom bungalow in the highly sought after Clarkson community! Meticulously maintained and featuring numerous recent upgrades, including a modernized kitchen. The separate entrance leads to a bright, open concept basement apartment with a spacious living area and an oversized bedroom ideal for extended family or potential income. Unbeatable location close to top rated schools, shopping, places of worship, and everyday amenities, with quick access to the QEW and Hwy 403. An exceptional opportunity offering outstanding value, don't miss out! (id:61852)
RE/MAX Ace Realty Inc.
