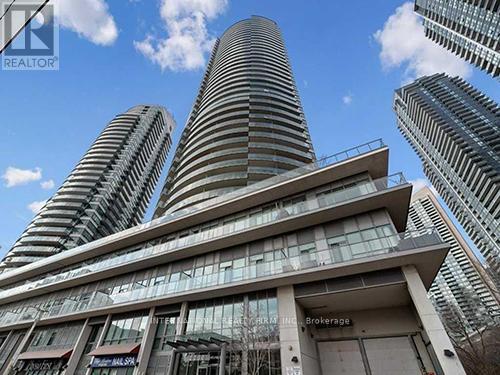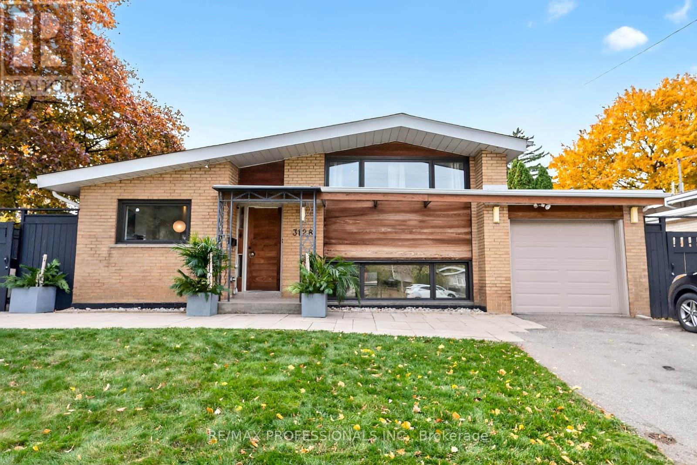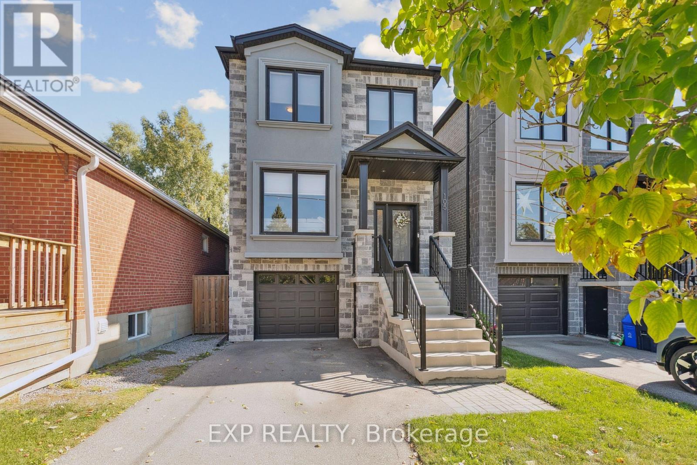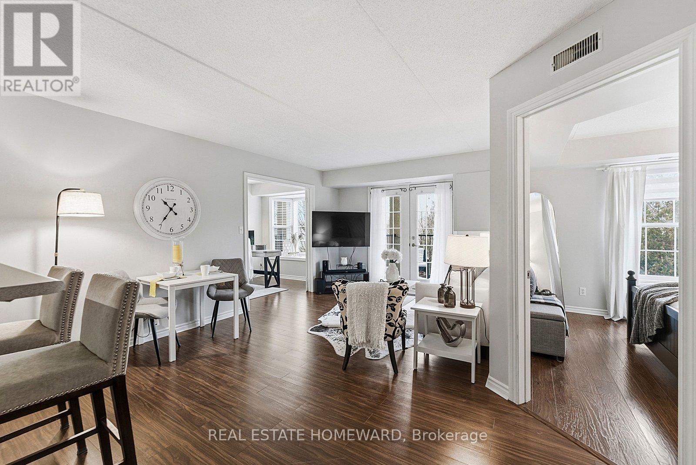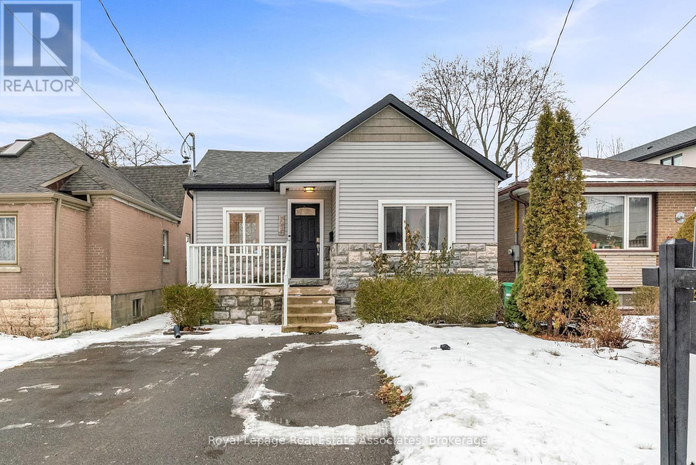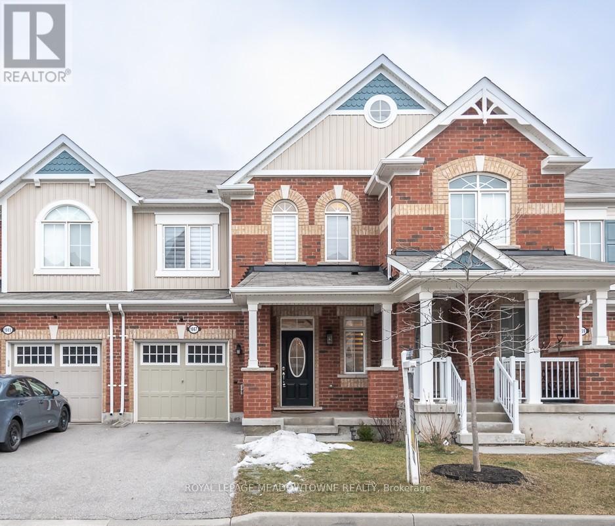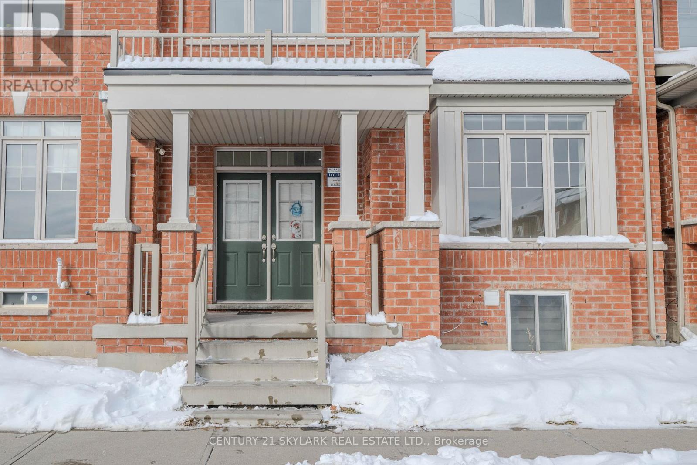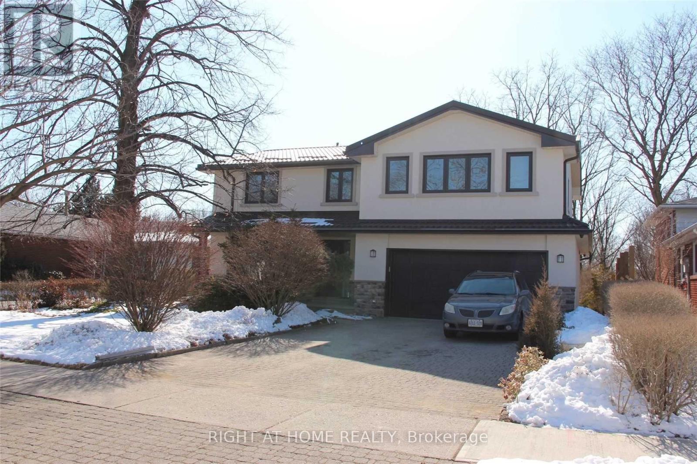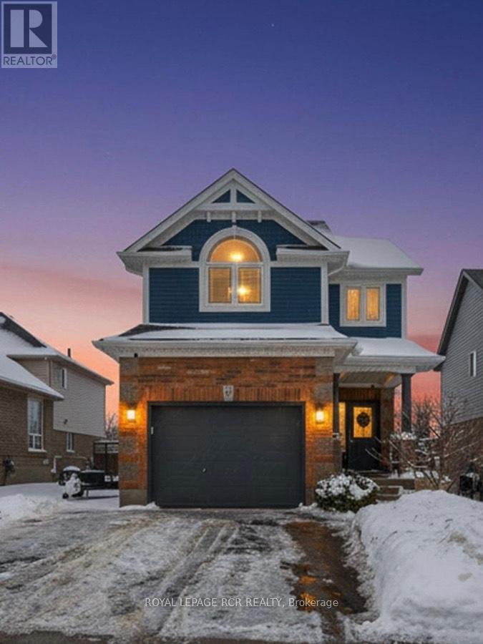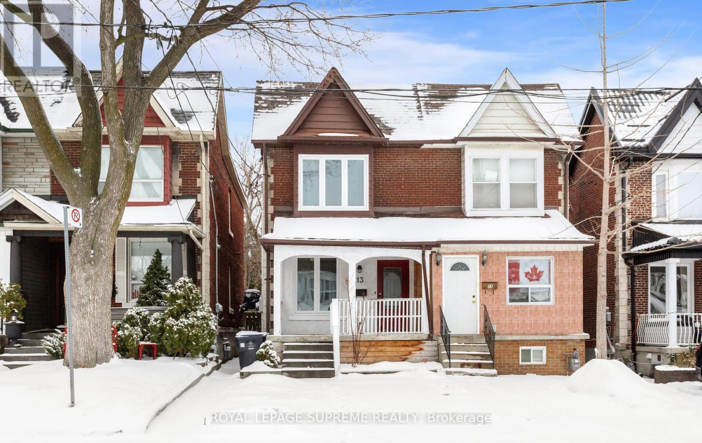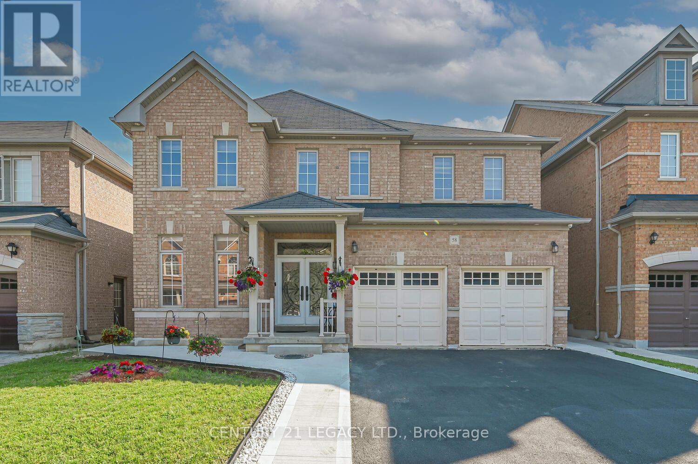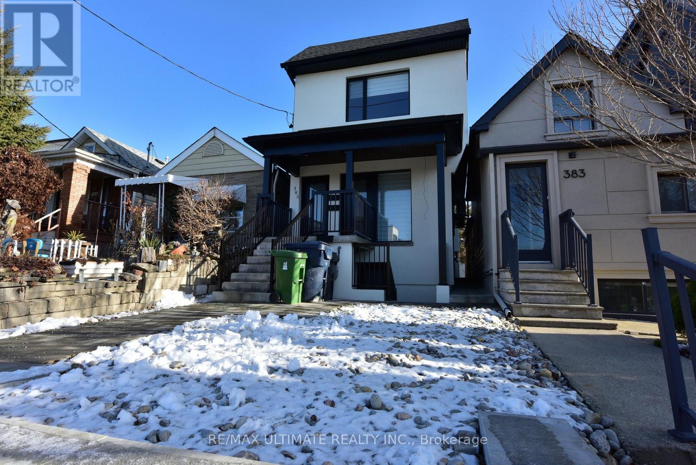3604 - 2230 Lake Shore Boulevard W
Toronto, Ontario
Luxury Waterfront Condo 2 Bedroom/2 Bathroom. 1100 sq f Large Corner Unit. Unobstructed Panoramic Lake Ontario View and Skyline City View! High Demand Layout with Wraparound Balcony. Open Concept Living/Dining Area W/Hardwood Floor. Kitchen with Granite Counters, Breakfast Island. Great Location! Minutes To: 427, QEW, TTC. Near Beautiful Humber Bay Park and Waterfront Trails. Steps to: Lake, Marina & Parks, Bike trail. Amenities: Indoor Pool, Hot Tub, Sauna, Gym & Yoga Studio, Theatre, Rooftop Terrace, Party Room/Pool tables, Rooftop Garden, Kids Playroom, Guest Suites, Concierge 24/7, Visitor Parking & So Much More! (id:61852)
International Realty Firm
3128 Constitution Boulevard
Mississauga, Ontario
Welcome to this beautifully rebuilt mid-century style 4-level side split offering 3+1 spacious bedrooms and exceptional design throughout. Flooded with natural light from large windows, the home showcases a stunning custom Perola kitchen with full-height cabinetry, quartz counters with waterfall edges, integrated dishwasher and garbage system, double fridge, gas range, plus a dining area featuring built-in seating and cabinetry. The expansive living room impresses with engineered hardwood floors, soaring ceilings, pot lights, a custom gas fireplace, and a sliding door walkout to the back patio and garden. The upper-level primary suite is a true retreat with a luxurious 4-piece spa-like ensuite featuring a soaker tub and separate shower, an open-concept layout designed for optional sliding doors, and a wall-to-wall custom closet system with built-in storage and lighting. A second bedroom overlooks the front yard with a large picture window and double closet with built-ins. The lower level offers two additional rooms with a third bedroom and office or fourth bedroom. A remarkable underpinning renovation transformed the original crawl space into a full additional level of living space with a generous recreation room finished in engineered hardwood - perfect for a gym or media room, plus a finished laundry room with quartz counters, laundry sink, cabinetry, and rough-in for a 3-piece bathroom! Set on a stunning 60 x 120 ft corner lot, the backyard is a private oasis complete with a gorgeous pool, Jacuzzi hot tub, gazebo, interlock patio dining area off the kitchen, and a gas BBQ hookup! Get ready to host family & friends this summer in this fabulous yard! Move-in ready and beautifully finished, this exceptional home is close to shopping, restaurants, transit, schools, parks, highways, and the airport. (id:61852)
RE/MAX Professionals Inc.
105 Twenty Second Street
Toronto, Ontario
Modern family living in this stunning 2-storey detached home with 2,898 total sq. ft., 3 bedrooms, and 4 bathrooms. Just a 7-minute drive to both Long Branch GO and Mimico GO, a 15-minute walk to the lake and Colonel Samuel Smith Park, and only a 4-minute walk to Twentieth Street Junior School. Plus, you're just moments from Lake Shore Blvd. The main floor showcases an open-concept layout with a formal living and dining area at the front of the home, complete with wide-plank hardwood, pot lights, large windows that fill the space with natural light, and sleek glass railings. At the heart of the home is a chefs kitchen featuring designer pendant lighting, a full-height light grey backsplash, elegant two-tone cabinetry with white uppers and charcoal grey lowers, quartz counters, premium stainless steel appliances, a gas range, and a large centre island with seating for four. Soaring 10' ceilings extend through the kitchen and family room, where an electric fireplace adds warmth and style. The adjoining family room flows seamlessly to the outdoors with a walk-out to a private deck and fenced yard perfect for summer gatherings.Upstairs, the primary retreat offers a walk-in closet and a spa-inspired ensuite with heated floors, sleek vanities, modern tile work, premium fixtures, and a second electric fireplace for added comfort. Two additional bedrooms and a full bath complete the upper level.The finished lower level expands the living space with windows, two storage areas, and flexible room ideal for a home office, gym, media room, or play space, plus a 3-pc bath, direct walk-out to the yard, and a built-in garage with interior access and an EV charging outlet. Steps to Gus Ryder Pool and Health Club and quick access to QEW & 427 highways. (id:61852)
Exp Realty
309 - 1451 Walker's Line
Burlington, Ontario
Well maintained 1 + 1 featuring a generous sized bedroom with double closet and a +1 that could be a small 2nd bedroom, office, den or nursery. Open concept living area with a bright clean kitchen and walk out to a tree lined balcony accommodating bbq's. Convenient ensuite laundry tucked away off the washroom. There's a small gym on site, but for those requiring a little more, Tansley Community Centre is a block and a half away with 2 gyms, a lap & leisure pool, a library and a huge park. Millcroft Golf course, a hidden gem, less than 2 mins away! Shopping and quality restaurants only minutes away. Burlington GO or the 407 just 10 mins and the QEW just 5. This one is well worth a look! (id:61852)
Real Estate Homeward
1034 Meredith Avenue
Mississauga, Ontario
Marry Me, Meredith! This isn't just a home, it's a match made in real estate heaven. Updated vinyl plank flooring awaits your cozy rugs, and fresh paint is ready for your gallery wall. The living room is lit literally with pot lights, perfect for toddler chaos or TikTok-worthy movie nights. The kitchen? Pinterest perfection: white quartz countertops, stainless steel appliances, and a breakfast bar for three. Add painted cabinets (2022) and a walkout to the deck, and it's made for pancake Sundays or BBQs. Downstairs, the finished basement shines with a bright rec room, two bedrooms, a full bath, and a kitchen rough-in in the laundry room for in-law suite potential. Set in the vibrant Lakeview community, this neighbourhood is transforming. Minutes from Port Credit, you'll find amazing restaurants, boutiques, and top-rated schools. Your perfect match awaits! (id:61852)
Royal LePage Real Estate Associates
1667 Clitherow Street
Milton, Ontario
Amazing opportunity in Milton-move right in and enjoy! This beautifully cared-for, spacious 3-bedroom freehold townhome is a 2016 Mattamy-built Kingsbridge model, located in the desirable Ford neighbourhood-one of south Milton's most popular, family-friendly communities. Offering easy access to Burlington, Oakville, and Mississauga, this up-and-coming Milton location is seeing exciting new infrastructure, including a new Hwy 401 interchange, making it a smart place to invest. Freshly painted, this home features high-end laminate flooring throughout, complemented by a matching hardwood staircase and elegant upgraded lighting. The open-concept main floor is filled with natural light and is perfect for entertaining, showcasing a sleek white kitchen with stainless steel appliances, pantry, and breakfast bar peninsula, flowing seamlessly into the living and dining areas. Walk out to a fully fenced backyard with a stunning hardscaped patio-ideal for outdoor enjoyment. Upstairs, you'll find three generously sized bedrooms, including a primary retreat with a large walk-in closet and a 4-piece ensuite. The convenience of second-floor laundry makes everyday living effortless. Additional features include interior garage access, private driveway with no sidewalk, and an unfinished basement ready for your personal touch. You'll fall in love with this charming, move-in-ready home the moment you arrive. (id:61852)
Royal LePage Meadowtowne Realty
4 Primo Road
Brampton, Ontario
Welcome to a 2-storey townhouse with 3 beds and 3 baths, for lease, with a separate laundry, in Northwest Brampton's family-friendly community, steps from schools, parks, and public transit, including the Plaza. Meticulously maintained and freshly painted, the open-concept main floor features 9-foot smooth ceilings, a 9-foot second-floor ceiling, pot lights, and a modern oak staircase. The chef's kitchen features an oversized island and a walk-out to the backyard, perfect for BBQs, and completes the main level. Upstairs: M/Bedroom with a spa-like ensuite 4 pcs. Two additional spacious bedrooms, a 3-piece bath. (id:61852)
Century 21 Skylark Real Estate Ltd.
3338 Lonefeather Crescent
Mississauga, Ontario
Completely renovated 4-bedroom home on a quiet street in a high-demand area, backing onto apark with paved trails and a scenic creek in prestigious Applewood Hills. Situated on a sunnypremium lot with abundant natural light throughout. Features hardwood and porcelain flooring,a new custom kitchen with stainless steel appliances, and an open-concept breakfast area.Enjoy a huge covered deck overlooking the pool and lush green surroundings-perfect forrelaxing or entertaining.The property is currently occupied by tenants. The photos were taken prior to the tenants' occupancy. (id:61852)
Right At Home Realty
35 Hunter Road
Orangeville, Ontario
Welcome to this beautifully updated home in Orangeville's popular Sherwood Trails neighbourhood - a wonderful place for families to grow and make lasting memories. The open-concept main floor is filled with natural light and anchored by a stunning two-storey great room with a cozy gas fireplace, creating the perfect gathering space for everyday living and special occasions .A spacious formal dining room is ideal for family dinners and celebrations, while the efficient kitchen with newer stainless steel appliances keeps everything within easy reach. From the great room, step out to the covered back porch overlooking a private backyard that backs onto parkland-an ideal spot for kids to play, summer barbecues, or quiet evenings outdoors with no rear neighbours. Upstairs, the primary suite offers parents a peaceful retreat with vaulted ceilings, a 3-piece ensuite, and a large walk-in closet with a window. Two additional bedrooms are generously sized, each with double closets, making them perfect for children, guests, or a home office. The finished lower level adds valuable extra living space with a large fourth bedroom that could also be used as a family room, playroom, or teen retreat. A beautifully finished laundry room makes day-to-day chores easy, and the convenient 3-piece bathroom is ideal for busy households. Located close to parks, trails, schools, and all of Orangeville's amenities, this is a home designed with family life in mind. Appliances 2023-24, Furnace/AC 2023, Upper flooring 2024, Roof 2017, Exterior painting 2022 (id:61852)
Royal LePage Rcr Realty
13 Royal Street
Toronto, Ontario
Welcome to this inviting 3-bedroom, 2-bathroom home offering the perfect balance of comfort and city living. The spacious, renovated eat-in kitchen features modern stainless steel appliances and is ideal for both everyday living and entertaining. The home offers three well-sized bedrooms and two full bathrooms for added convenience, along with a finished basement that includes a spare bedroom and ample storage-perfect for guests, a home office, or additional living space. Outside, enjoy a private backyard ideal for relaxing or hosting friends. Ideally located near St. Clair West with the St. Clair streetcar line and public transit at your doorstep, and just minutes to the subway. Enjoy easy access to shops, parks, and everyday amenities, all within walking distance to four popular local breweries and the vibrant Stockyards and Junction neighbourhoods making commuting, errands, and lifestyle enjoyment effortless. (id:61852)
Royal LePage Supreme Realty
58 Gamson Crescent
Brampton, Ontario
Welcome to Your Dream Home - 7 Bedrooms | 5 Bathrooms | Legal Basement | Over 4,100 Sq Ft of Living Space. LOADED with very RECENT upgrades (DEC 2025) to KITCHEN CABINETS, FLOORING (24X48 Tiles), NEW HARDWOOD walkway, Totally NEW POWDER ROOM, all 2nd level washrooms come with - QUARTZ countertop + accessories + faucets. Step into luxury & comfort with this stunning home in the newer, family-friendly community of North Brampton. Nestled on an impressive 47ft wide lot, this home offers over 2,900 sq ft above ground & a total of 4,100+ sq ft of thoughtfully designed living space ideal for large or multi-generational families. Interlock (2022), furnace (2021) & elegant curb appeal. The Main Level comes with- 9 ft ceilings. A private family room, tucked away for cozy evenings & quiet moments, Spacious living & dining areas. A well-appointed kitchen with gas stove (2022 - has multifunction oven air-fry, bake & more), & plenty of space for multiple chefs, Remote-controlled upgraded blinds on all main floor windows, Convenient main floor laundry with twin tub washer & smart closet space, An open office/den space at the entrance ideal for work-from-home setups. The Second Level Comforts- 5 generous bedrooms, including a grand primary suite with a walk-in closet & spa-like 5-pc ensuite. Sun-drenched interiors with multiple large windows throughout. 3 FULL bathrooms, each featuring double vanities. Additional features include a fully legal 2-bedroom basement apartment with a full kitchen, large living area, & abundant closet space. Carpet-free throughout for a modern, allergy-free environment. The professionally landscaped backyard is ideal for kids to play or host a summer BBQ. Concrete walkway around the home. Lovingly cared for by a small couple, this home comes with minimal wear and tear. Located just minutes from Walmart, FreshCo, libraries, schools, parks, and places of worship. A home like this doesn't come around often don't miss your chance to make yours! (id:61852)
Century 21 Legacy Ltd.
Basement - 385 Mcroberts Avenue
Toronto, Ontario
SPECTACULAR PROPERTY! Detached Legal Multiplex. Utilities Included. Modern Custom Build with great curb appeal. Brand new and never lived in basement unit. 8 feet ceilings! Stainless Steel Appliances. Modern and high end finishes. Spa like bath. Modern open concept kitchen with stone counter. Pot lights. Separate furnace and air conditioner for each unit, set the temperature to your desire. Separate electrical panel. East/West exposure which provides lots of natural light. Tenant insurance and internet extra. Walk to TTC, schools, shopping, restaurant's, etc...Truly one of a kind and pride of ownership. Don't miss this opportunity. (id:61852)
RE/MAX Ultimate Realty Inc.
