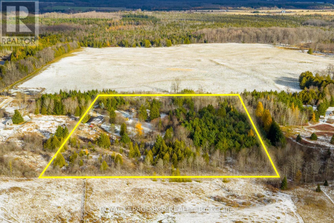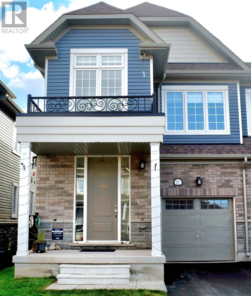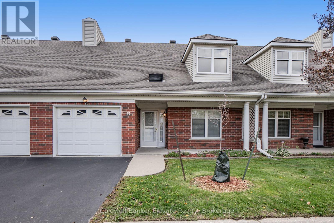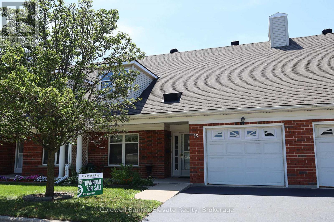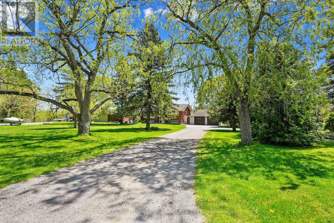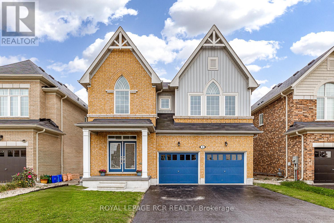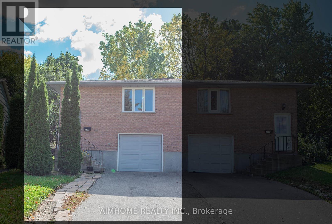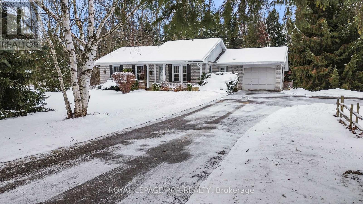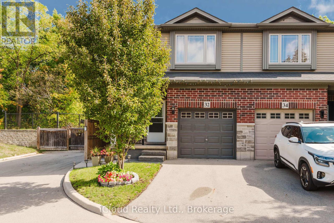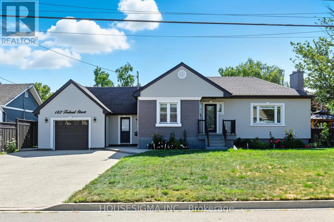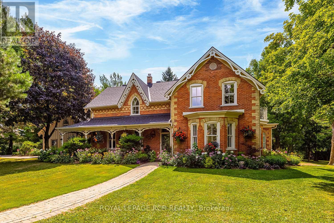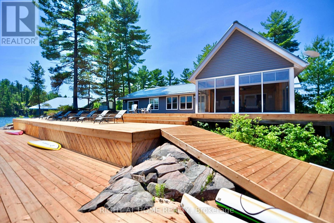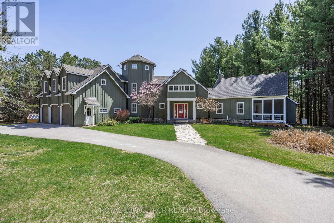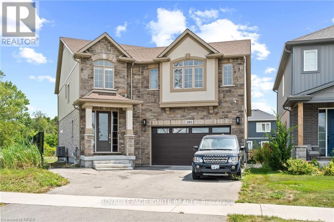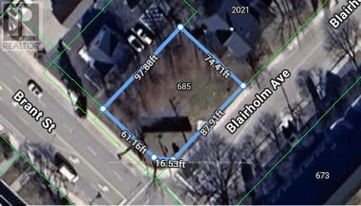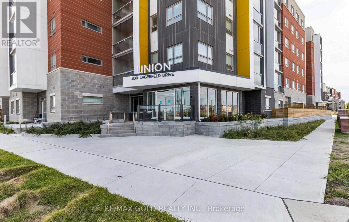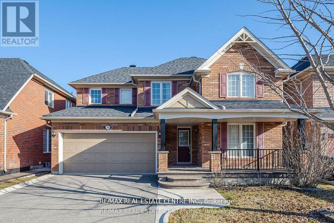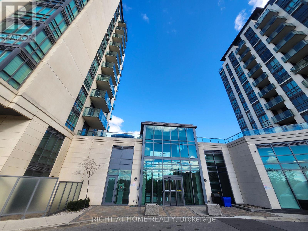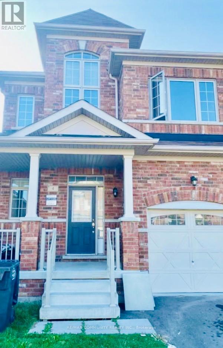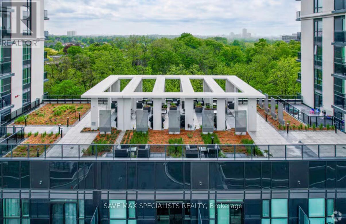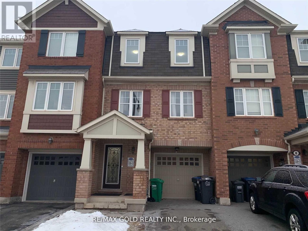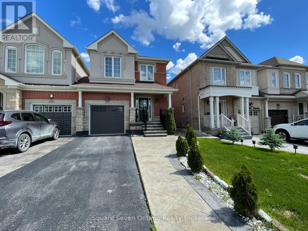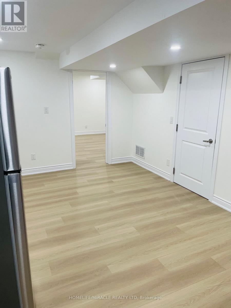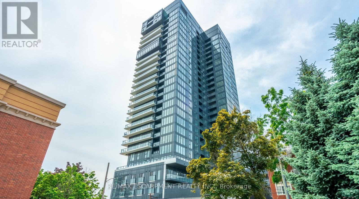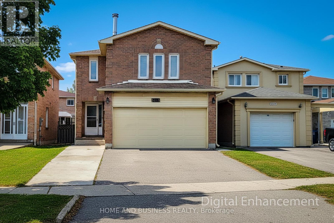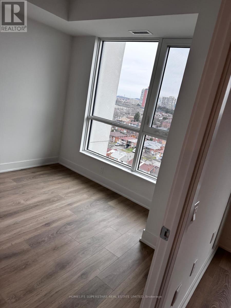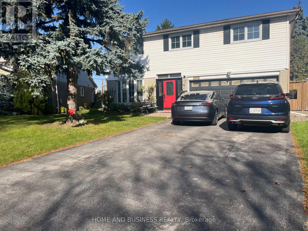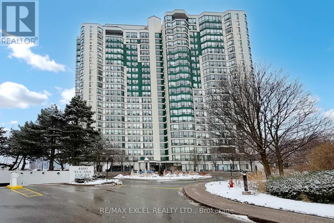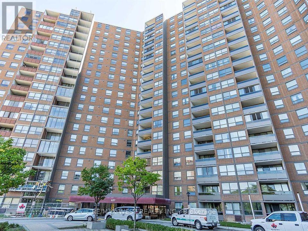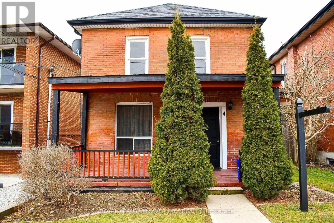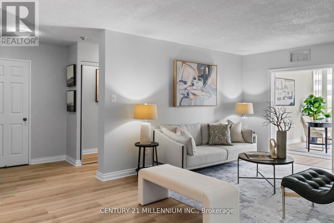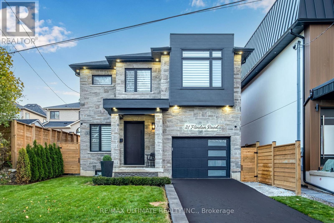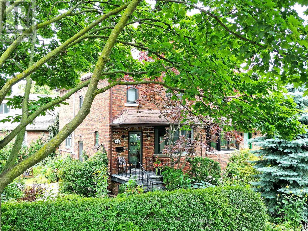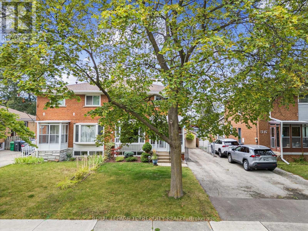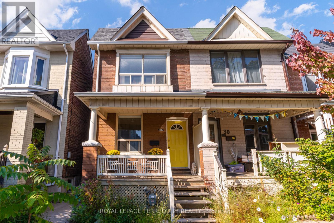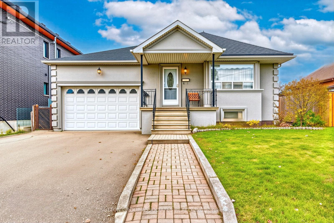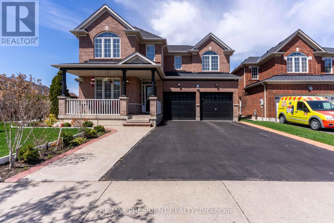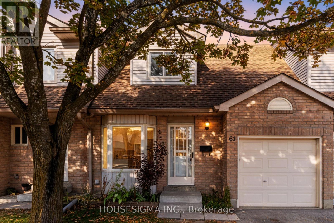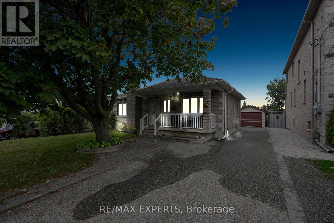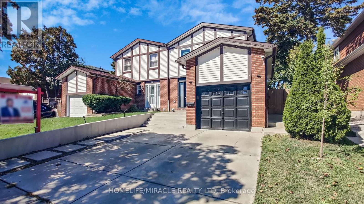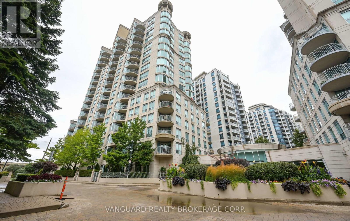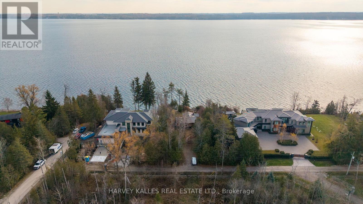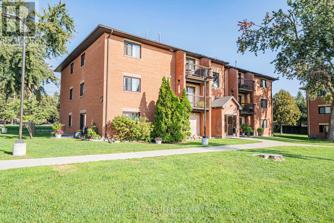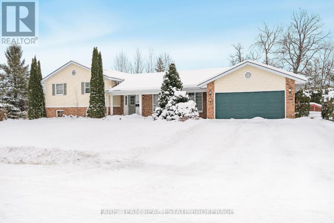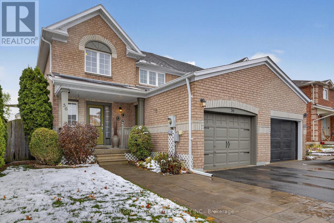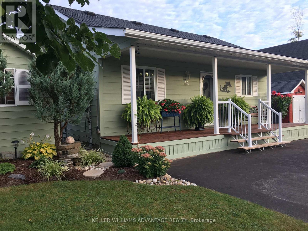573106 Southgate Sideroad 57
Southgate, Ontario
It doesn't get anymore perfect than this. Beautiful country retreat featuring 7.75 private acres, a bright 2 bedroom bungalow with wrap around porch, 20 x 30 detached workshop with hydro and heat and 20 x 30 cold storage at the back of the shop for all your toys. Step inside the mudroom entrance and into the updated open concept main level living space that features a vaulted ceiling and grand floor to ceiling windows for spectacular country views. The kitchen features stainless steel appliances and centre island, the family room with tons of light has a walkout to the wrap around deck. The primary bedroom also has a walkout to the deck and his and her closets. The lower level is partially finished with framing for 3 rooms and a wood stove that is the perfect way to supplement your heat in the winter months. Outside is perfect for all nature lovers and hobby farmers. There is a chicken coop and old paddock in need of a little TLC. Roof on the home was completed in 2022 and new roof on the shop in 2018. (id:61852)
Royal LePage Rcr Realty
107 Molozzi Street
Erin, Ontario
Modern, move in ready 4 bedroom semi detached home located in a sought after Erin community. Less than one year old and designed with today's lifestyle in mind, this home features a bright open-concept main floor with high ceilings, large windows, and a contemporary kitchen with quartz countertops that opens to a spacious living/dining area. The second floor offers a private primary suite complete with an ensuite and walk in closet, plus 3 additional well sized bedrooms. Set in a friendly, family-oriented neighbourhood close to schools, scenic hiking trails, parks, and local amenities. A must see home that delivers style, comfort, and convenience. (id:61852)
Century 21 People's Choice Realty Inc.
17 - 2705 Kingsway Drive
Kitchener, Ontario
Welcome to Trinity Village Terrace, a 1,184 sq. ft. life lease townhome featuring 2 bedrooms and 3 bathrooms, all situated on a single, accessible level. The freshly painted interior, including the garage, provides a clean and modern feel throughout. The open-concept layout includes vinyl flooring in the living and dining area and large windows that create a bright, welcoming atmosphere. Enjoy added comfort with a gas fireplace in the living room and the convenience of a Stannah Canada stairlift for easy accessibility. Main level laundry enhances everyday practicality. The professionally finished basement, adding approximately 1,115 sq. ft., is ideal for family visits or a caregiver suite, featuring a full kitchen, living room, dining area, den, and a 3-piece bathroom. Ideally located just 2 minutes from Fairview Park and 5 minutes from Fairway Station, with pharmacies, grocery stores, and shopping nearby, this property perfectly combines comfort, functionality, and accessibility. (id:61852)
Coldwell Banker Elevate Realty
16 - 2705 Kingsway Drive
Kitchener, Ontario
Welcome to Trinity Village Terrace, a 1184 sqft life lease townhome featuring 2 bedrooms and 3 bathrooms, all situated on a single, accessible level. The open-concept layout includes new hardwood flooring in the main living areas (excluding the bedrooms) and large windows that create a bright, welcoming atmosphere. The main level laundry adds convenience, while the partially finished basement offers additional space for storage or recreation. Ideally located just 2 minutes from Fairview Park and 5 minutes from Fairway Station, with pharmacies, grocery stores, and shopping nearby, this property combines comfort, functionality, and accessibility. (id:61852)
Coldwell Banker Elevate Realty
4227 County 45 Road
Hamilton Township, Ontario
Nestled on the north end of Cobourg, this spacious 1-acre property offers a carpet-free layout with plenty of room to grow, including the potential for an in-law suite on the lower level. The main floor features a bright, airy living room with crown moulding and wall of windows that flood the space with natural light. Flowing seamlessly into the dining area, its perfect for family gatherings and entertaining. The kitchen is functional and stylish with a bayed breakfast nook, coffee bar, tile backsplash, generous cabinetry and counter space, a pantry for extra storage, and a walkout to the back deck, which is ideal for summer BBQS and outdoor living. The main level is complete with two well-appointed bedrooms and a bathroom with a walk-in shower enclosure. Downstairs, the lower level offers incredible versatility for multigenerational living. It features a separate entrance, spacious rec room with a cozy fireplace, and a flexible area for a games room or office. Two additional bedrooms, full bathroom, and laundry room provide comfort and convenience for extended family or guests. Step outside to your private backyard retreat. The upper-level deck off the kitchen provides sweeping views of the forested Northumberland hills. A spiral staircase leads to a lower patio perfect for al fresco dining. Mature trees and landscaping enhance privacy, while raised flower beds and generous green space offer room to garden, play, or simply unwind. Located just minutes from Cobourg's downtown amenities and with easy access to Highway 401, this property offers tranquility and convenience. (id:61852)
RE/MAX Hallmark First Group Realty Ltd.
3 Jenkins Street
East Luther Grand Valley, Ontario
Perfectly located in a sought-after neighborhood in Grand Valley this custom upgraded home offers lots of space for the entire family. In fact, it is the largest home for square footage on the street. The spacious main floor features hardwood flooring throughout with the piece de resistance being the open concept kitchen which was custom built to add an extra 3 feet of kitchen space making room for an amazing full-size fridge and full-size freezer. The kitchen also features a gas stove, built in ovens, quartz countertops and center island all overlooking the family room with custom built-ins and gas fireplace. Off to the side of the open concept living and dining area is a perfect den currently used for the children's TV/play area and would also make for a great office space. On this level you will also find a great mudroom with built in benches and shelving with a direct walk out to the two-car garage. Upstairs you will find four bedrooms, the primary and 2nd bedroom with full ensuites and the 3rd and 4th bedroom sharing a jack and jill. Upstairs you also find an upgraded laundry room. The lower level is fully finished with a full walk out to the backyard, pot lights, and a large room currently being used for a gym. There is also a wet bar leaving lots of opportunity for a potential in-law suite. All this within walking distance to the quaint town of Grand Valley with all the essentials of daily life including restaurants, shopping, recreation centre and public school. Just a short 15-minute drive to Orangeville, 60 minutes to Pearson international and downtown Brampton making this a perfect home for those that work from home and those that must commute. *Please note the lower level measurements include a separate enclosed gym area (17.94 x 10.82 feet)* (id:61852)
Royal LePage Rcr Realty
A - 389 Churchill Court
Waterloo, Ontario
Located in a mature, family-friendly community; Whole appartment unit for rent. On the 2nd floor with private enterance, three bedroom, One full washroom, open concept, Big kitchen area, big living and family area; Two parking spaces available. Close to Waterloo University. Looking for AAA tenant without PET and NO smoke. (id:61852)
Aimhome Realty Inc.
5396 Wellington 49 Road
Guelph/eramosa, Ontario
Set back from the road and surrounded by a canopy of mature trees, this 3+1 bedroom bungalow sits on a deep lot with a mix of open green space and wooded backdrop. The setting feels peaceful and secluded, yet is only a short drive to town amenities. The main floor offers comfortable living, with a bright eat-in kitchen overlooking the yard and a spacious living/dining area ideal for family gatherings. Three generously sized bedrooms provide plenty of space for family or guests, while large windows throughout the home frame calming views of nature.The finished walkout basement expands your living space with endless possibilities. A cozy brick-clad woodstove creates a warm focal point in the recreation room, while additional finished areas offer room for hobbies, a games room, music or art studio, or even a guest suite. Outside, the multi-level deck is perfect for hosting barbecues, enjoying morning coffee, or simply relaxing under the trees. The spacious yard invites gardens, play, or quiet moments surrounded by nature, while the wooded section of the property adds both privacy and charm. The location is a true highlight. Just a short drive brings you to Rockwood, Guelph, and the 401, making commuting towards the GTA or Kitchener-Waterloo simple and stress-free. Local parks, conservation areas, and trails are nearby for weekend adventures, while shopping, dining, and schools are close at hand for everyday convenience. (id:61852)
Royal LePage Rcr Realty
32 Rolling Lane
Hamilton, Ontario
Stunning Semi-Detached backing onto gorgeous greenspace! This wonderfully maintained Homes offers 1428 Sq ft of serene, comfortable living in the desirable Gershome community (MPAC). Situated on a premium lot that is backing onto a lush green space with mature trees. No expense was spared in turning this backyard into a multi-level oasis. The layout of the interior of this home is modern and practical, boasting 9-foot ceiling. The main floor features a well appointed kitchen with upgraded cupboards, undermount sink, quartz countertops, and tile backsplash. The second floor features a large primary bedroom boasting a 4-piece ensuite, large windows and a large walk-in closet. Two additional bedrooms are served by another 4-piece bathroom. The basement is partially finished with a full 3 piece washroom. This property is also conveniently located just minutes away from shops, parks, schools and the highway. Book a visit today. The property is stunning inside and outside!! (id:61852)
Icloud Realty Ltd.
182 Federal Street
Hamilton, Ontario
Welcome to this updated 2-bedroom bungalow on a 70 100 ft lot in one of Stoney Creeks family-friendly neighbourhoods. From the moment you arrive, the curb appeal stands out with a fresh stucco exterior, black accents, a new roof (2023), and an aggregate driveway with parking for 6 cars. Inside, youll find a bright, open-concept main floor with a living room featuring pot lights and a fireplace, flowing into the eat-in kitchen with granite countertops, plenty of cabinet space, and a walkout to the backyard perfect for everyday living and get-togethers. The main floor also includes two comfortable bedrooms and a 4-piece bathroom with double sinks! A fully enclosed mudroom connects the garage, main house, and both the front and back yards, keeping shoes, coats, and bags organized and making coming and going a breeze. The finished basement adds even more living space with a large rec room, extra bedroom or office area, and a second 3-piece bathroom. Outside, youll enjoy a private backyard with a patio and gazebo, ideal for barbecues, family time, or simply relaxing at the end of the day. Located close to parks, schools, and shopping, this home is ready for its next owners book your showing today. (id:61852)
Housesigma Inc.
282398 County Rd 10
East Luther Grand Valley, Ontario
This beautiful historic country retreat sits on 9.3 pristine acres of stunning formal gardens, wildflower meadows, natural woodland, ponds, Grand River frontage, a fenced fruit and raised vegetable gardens as well as manicured trails to enable full enjoyment of this tranquil paradise. The main house built in 1890 offers 3,817 sqft of meticulously and luxuriously renovated living space, including a stunning 4 season 600 sqft sunroom addition providing wonderful views across the gardens and countryside beyond. A separate coach house, divided into 2 apartments, provides an additional 1,585 sqft of accommodation for multi-generational living or revenue potential. A geothermal ground source heat pump provides optimal heating and cooling to the main house, with additional underfloor heating to tiled areas for that sumptuous touch during the colder months. High-efficiency wood burning fireplaces provide the finishing touch of home comfort luxury. Several outbuildings include a 1680 sqft 3 car garage with car lift, EV charger and an attached heated studio/workshop. A separate 1,150 sqft barn provides additional workshop and storage, whilst a converted silo with spiral staircase and a rooftop viewing platform is the ultimate spot for those sundowner cocktails amongst the treetops away from it all. All this just a few minutes from the quaint town of Grand Valley with all the essentials of daily life, 60 minutes to downtown Brampton, 60 minutes to Pearson and 15 minutes to Orangeville. Please see the attached feature sheet and video for all this stunning property has to offer. * Please note in Description and Measurement to separate the main house from the coach house I have used the words In Between and Ground as the floor levels* (id:61852)
Royal LePage Rcr Realty
Pcl 15460 Island 166 Island
West Nipissing, Ontario
Extremely rare, 100% turnkey - private family island on the storied French River! Just a 10-min boat ride from mainland marinas, this 8-Bedroom, 5-acre compound comes fully furnished and summer-ready, offering an updated 4-bed main cottage, a new 2-bed/1-bath guest house and 2 inviting bunkies. The main cottage pairs warm pine interiors with 2023 windows and floors; its primary suite steps onto a rebuilt 3,080 sq-ft deck (2025). The spa-style bath (2024) features a FlexStone shower and Vaquero rain column, while the entertainers kitchen boasts twin Whirlpool fridges, miele dishwasher, Unique propane range and 2020 granite counters that flow into a ten-seat dining area and a 2023 Sunspace-screened lounge. Two separate seating areas mean plenty of room for board games, socializing and relaxing all at once. The 1,040 sqft guest cabin adds two primary bedrooms with an adjoining 3-pc bath, WeatherWall lounge, gym zone and 600-sq-ft glass-railed patio, while the two 168 sqft bunkies (queen + four-bunk) connect by ramp to a two-pc wash house and an 800-sq-ft sunset deck wrapped in Invisirail glass. Off-grid living is effortless thanks to a 7.2-kW lithium solar array (2019) backed by a Honda EU7000iS generator, dual Bosch on-demand water heaters (2022) and Trojan UV-Max filtration. Equipped with Bell landline & high-speed internet capabilities so you can work remotely & stay connected at your convenience. A three-slip boathouse (2021) with LiftMaster doors secures your fleet; a Stanley aluminum boat and Kenmore bait fridge are included. Island-wide VSSL audio, Wi-Fi, Electrolux laundry, Dyson vacuum and ceiling fans provide home-level comfort. Swim off the deep docks, fish the famed pickerel, watch west-facing sunsets before stargazing beneath unpolluted skies. The privacy is unrivalled with only six cottages in a sq mile - most kept in the same families for generations. Dont miss the opportunity to claim your families legacy summer escape! (id:61852)
Right At Home Realty
428510 25th Side Road
Mono, Ontario
Welcome to "Ash Croft" set on 47 acres with stunning views, manicured grounds, 2.5 km of groomed hiking trails, bubbling spring stream and the most amazing lookout overlooking Sheldon. Enter through the shady tree-lined driveway that brings you to the circular entrance which introduces you this architectural home nestled perfectly in it's private surroundings. Enter and instantly be greeted with a grand foyer leading into the Great Room with a 2 sided efficient wood burning fireplace, 18ft beam ceilings and full south facing window walls bringing in the beauty of outside. The gourmet kitchen boasts granite countertops, center island, pantry, large dining area with walk-out to deck and yard. The main floor private primary retreat is a dream w/views of the backyard, separate living, separate sitting area w/ walk out to deck, 5 pc ensuite, laundry area and a galley of closets & storage space, In floor heating and a private Muskoka sun porch. You could not want for more! The second floor features 2 bedrooms (one with a deck), loft area overlooking the great room perfect for an office space. The third level Turett is an ideal yoga space, 2nd office or play area. Hardwood flooring main, second and third level 2025, all new light fixtures and ceiling fans 2025, updated 2nd floor and main floor washrooms 2025, new hardware throughout home 2025, ceilings, walls and trim painted 2025, kitchen cabinetry professional sprayed 2025, Driveway 2023, Roof, 2016, Furnace/AC 2016, *Taxes Reflect Manage Forest Incentive Program* Mono Ontario known for its spectacular landscape of the Niagara Escarpment, rolling hills, and vibrant villages. Mono offers breathtaking views and abundant recreational opportunities. The Bruce Trail, Mono Cliffs Provincial Park, Sheldon Creek. Local Dining such as Mrs.Mitchell's, The Good Hawk, The Globe Restaurant, Black Birch and local stores such as Rosemont General Store, Hockley Village General Store, Sheldon Creek Dairy and Breedon's Maple Syrup. (id:61852)
Royal LePage Rcr Realty
B - 83 Con S Maria Di Mare
Roma/italy, Ontario
Million Dollar Sunset!! This Totally Updated, Ocean Front Apartment In Beautiful Calabria, In The Township Of Cetraro 30 Minutes From Rende And 40 Minutes To The City Of Cosenza. This Gated Villa Is Close To Restaurants, Shopping Centres And Best Of All A Private Sandy Beach. Forget Travelling To Get To The Ocean Just Walk To the Clean Gorgeous Ocean. Totally Renovated Within The Last 3 Years! A Must See To Appreciate (id:61852)
RE/MAX Premier Inc.
263 Memorial Park Drive
Welland, Ontario
Discover modern elegance in this 4-bedroom, 4-bathroom home in Welland, Niagara. The open-concept layout features a sleek design, high-end finishes, and numerous upgrades. The primary bedroom is are treat with a walk-in closet and a luxurious separate glass shower. Walk-in closets in all rooms. The partially finished basement includes a separate entrance and rough-ins for a washroom and dry bar, ideal for extra living space or guests. An expansive backyard invites outdoor enjoyment and entertainment. This home perfectly blends contemporary style with functional features for comfortable living. Central to all amenities with easy access to QEW, 406, shopping, golf & walking trails. (id:61852)
Royal LePage Ignite Realty
685 Brant Street
Burlington, Ontario
Seize the chance to own a prime corner lot located on one of Burlington's busiest streets! This highly visible property is surrounded by schools and major businesses, offering incredible potential. Possibility to build 4,000 sq. ft. two-storey commercial building with outstanding street exposure and 14 parking spaces, or explore the possibility of developing townhomes. The options are endless! Property is being sold "as-is," and no survey is available. (id:61852)
Royal LePage Real Estate Services Phinney Real Estate
315 - 200 Lagerfeld Drive
Brampton, Ontario
Bright And Spacious 1+1 Bedroom Plus Den With Full Washroom Apartment In A Newer Modern Building. Open Concept & Very Practical Layout. Upgraded Kitchen W/Granite Counters, Center Island, Brand New Stainless Steel Appliances. Good Sized Living Room W/O To Balcony. 1 Parking & Locker, Ensuite Laundry Included. Steps To Go Station, Grocery, Tim Hortons, Shops And Mt Pleasant Village (id:61852)
RE/MAX Gold Realty Inc.
Basement - 15 Mendoza Drive
Brampton, Ontario
Located in the desirable neighborhood of Fletcher's Meadow, Brampton. Two Bedroom one full bath brand new Premium Quality legal basement apartment. Tenant to pay utilities. (id:61852)
RE/MAX Real Estate Centre Inc.
109 - 65 Yorkland Boulevard
Brampton, Ontario
You name it and this Unit has it! Feels More Like A Townhome Than A Condo. Welcome to Cocoon Condos. From Soaring 20 foot Ceilings to a Private Patio with a Beautiful view. A Bright & Open Concept Loft Unit drenched with Natural Sunlight! High Ceilings with a Geo-Thermal Floor On The Main Floor lowering annual energy costs. A Gorgeous Kitchen That Comes with Quartz Counter tops & Backsplash, Stainless Steel Appliances & Upgraded Kitchen Cabinets. 3 large Bedrooms with built in closet space for ample storage and ensuite washrooms. Elegant floating vanities and LED mirror cabinets. A large Den with custom fitted cabinetry can be used as a media room or home office. A Stunning Glass Railing and Hardwood Staircase. Recently renovated and freshly painted throughout. New flooring and Potlights throughout for a warm contemporary feel. Don't miss this opportunity to live in a condo that feels more like a house. Private backyard space with Patio that comes with a bbq gas line Hookup and overlooks The Serene Nature of Clairville Conservation Area. Laundry in Unit, 2 Parking Spots and a Locker Included. Zebra Blinds Throughout the Unit and much more! Conveniently located Close to Highways, Plazas, Schools and more. Minutes away from Hwy 427 & 15 Mins To Pearson International Airport! Discover the rare balance of modern luxury and natural tranquility right at doorstep. This is your oasis, this is your Cocoon! (id:61852)
Right At Home Realty
4 Zenida Road
Brampton, Ontario
Beautifully maintained 3-year-old semi-detached home located in the highly sought-after Northwest Brampton community. This spacious 2-storey residence features 3 generous bedrooms, 3 bathrooms, and a functional layout with separate living, dining, and family rooms--ideal for comfortable family living. The bright kitchen includes a breakfast area and offers ample space for everyday use. Convenient interior access to the attached garage and parking for two vehicles (garage + driveway). Situated close to parks, schools, public transit, Mount Pleasant GO Station, shopping, and major highways. A fantastic opportunity to lease a modern home in a prime, family-friendly neighbourhood. (id:61852)
RE/MAX Community Realty Inc.
1405 - 204 Burnhamthorpe Road E
Mississauga, Ontario
Welcome to this beautiful Unit! You can be the first to experience this Brand New luxurious1 bedroom plus 1 Den, 1 bathroom, 1 Car Parking, 1 Locker Brand New Condo with a balcony Front Beautiful view that walk out from the living room with an excellent view of the square one area. Features an open concept layout, modern kitchen with quartz transportation, and all the conveniences of modern life. The unit features 9' ceilings throughout, laminate flooring throughout, a kitchen with stainless steel appliances and quartz countertop, and bedroom with blackout blinds for added comfort. Enjoy the convenience of ensuite laundry, a storage locker and parking. Conveniently located near HWY 402, 401 , QEW ,public transit and square one. Enjoy building amenities : Gym, Party Room , Bike Storage ,Lounge , Media room , Pool , Outdoor terrace etc Keystones Amenities, when completed, will include state-of-the-art fitness equipment, a complete yoga studio, pet wash area, party room, guest suites, ample visitor parking, kids play area, media room, party room, outdoor terrace (id:61852)
Save Max Specialists Realty
6 Stemford Road
Brampton, Ontario
WOW! Location! Location! Location. Beautiful North East Facing Townhouse comes with 3 Bedrooms +Den/Office on the main Floor. Located in the High Demand Area of Northwest Brampton and within Walking Distance to Mount Pleasant GO Station. This home comes with lot of features including Large Living and Dining Area, Upgraded Kitchen with Granite Countertop, Backsplash, Center Island, Lot of storage/Cabinets in the Kitchen, S/S Appliances and Separate Breakfast Area. NO CARPET IN THE HOUSE. Master Bedroom comes with Ensuite Bathroom. Tenant will be responsible for Snow Removal and Grass Cutting. Tenant has to Pay 100 % Of all Utilities & To Obtain Content and Tenant Liability Insurance. This property is great for the Commuters. Not to be Missed. (id:61852)
RE/MAX Gold Realty Inc.
10457 Darkwood Road
Milton, Ontario
An exceptional opportunity to own luxury acreage offering multi-generational living and a spa-like lifestyle surrounded by nature - gently priced for outstanding value. Set on approximately 5 acres, this beautifully upgraded raised bungalow offers two self-contained living spaces with separate private entrances, interior access, and separate septic systems. Ideal for extended family living or flexible use. The walk-out basement provides excellent natural light and functionality. Features include a chef-inspired kitchen with premium appliances, high-end finishes, and spacious living areas opening to a wraparound balcony with stunning views of mature trees, a flowing stream, and a natural pond. Enjoy resort-style outdoor living with a heated saltwater pool, landscaped grounds, and a fully serviced cabin with hydro and internet - ideal for guests, studio, or workspace. A separate 4-car garage with upper loft offers future potential to finish for office, gym, or hobby use (buyer to verify permitted use).Energy-efficient property with high-efficiency heating systems for both living areas, plus separate heat pumps for the pool and cabin, helping reduce operating costs. A rare opportunity combining privacy, lifestyle, and value. Property is eligible for the Managed Forest Tax Incentive Program (MFTIP). Just 10 minutes to the 401, 7 minutes to highway 6, and 35 minutes to Pearson Airport. (id:61852)
RE/MAX Real Estate Centre Inc.
( Lower Level ) - 16 Napoleon Crescent
Brampton, Ontario
Huge, Basement Apartment in a Prime Location - Ideal for A+++ Tenants. Spacious and brand new basement apartment located on a large premium lot in the highly sought after Brampton East area. Features 1 large bedroom and 1 newly built washroom along with an oversized layout throughout. Enjoy a large tiled kitchen with ample cabinetry and a pantry, offering plenty of storage space. Situated in a a high demand neighbourhood, just steps from schools and places of worship, making it an excellent choice for quality tenants. (id:61852)
Square Seven Ontario Realty Brokerage
Bsmt - 1-2341 Canonridge Circle
Oakville, Ontario
Newly built legal basement apartment in a prime, quiet Oakville location. Offers 2 bedrooms, 2 full baths, living & family rooms, full kitchen with wet bar, 2 fridges & 1 stove. 4 large windows incl. 2 egress for natural light. 2 driveway parking. Ideal for two small families or one larger family. Features SS appliances, quartz countertops, standing showers & modern vanities. Tenant to pay utilities and tenant insurance. (id:61852)
Homelife/miracle Realty Ltd
309 - 370 Martha Street
Burlington, Ontario
Bright 2-bed, 2-bath condo with direct Lake Ontario views, 928 sq ft of living space, a Juliette balcony, and floor-to-ceiling windows. Enjoy an upgraded kitchen with Whirlpool appliances, porcelain countertops, backsplash, and kitchen island. In-suite laundry and window coverings installed throughout. The primary bedroom features lake views, double closets, and a 4-piece ensuite, while the second bedroom includes double closets and a separate 4-piece bathroom. This unit also includes one underground parking spot and one locker. Over $40,000 in Upgrades. Building amenities include gym, party room, rooftop patio, outdoor pool, and 24-hour concierge. Walk to lake, restaurants, and shops. Move in and enjoy! (id:61852)
RE/MAX Escarpment Realty Inc.
5213 Palomar Crescent
Mississauga, Ontario
Renovation Opportunity with Income! This detached home is a currently income-producing rental generating $5,600/month+Utilities, offering an excellent opportunity for investors or end-users looking to add value through renovations. Fantastic location-minutes to City Centre, Square One Mall, LRT, and major highways including 403, 401, 407 & QEW. The property features a double garage, 4+2 bedrooms, and a spacious, bright main living area. The finished basement includes a separate entrance, second kitchen, second laundry, and additional living space-ideal for extended family or future rental income.A strong investment opportunity with solid cash flow today and significant upside potential in the future. (id:61852)
Home And Business Realty
1305 - 204 Burnhamthorpe Road E
Mississauga, Ontario
Welcome to this stunning, 1-year-old modern condominium located at 202 Burnhamthorpe Road East, Unit 1305, in the heart of Mississauga. This beautifully designed 1 Bedroom + Den suite offers a functional and contemporary layout, ideal for first-time buyers, professionals, or investors. The bright and spacious unit features an open-concept living and dining area, a sleek modern kitchen, and a versatile den perfect for a home office or guest space. Enjoy a well-appointed full washroom, quality finishes throughout, and a private balcony with open views. Situated in a prime location close to Square One, transit, major highways, shopping, dining, and parks, this condo offers exceptional convenience and lifestyle appeal. Offers welcome on January 24, 2026 at 7.00 PM. Pre-emptive offers will be considered. Don't miss this opportunity to own a nearly new condo in one of Mississauga's most desirable communities. (id:61852)
Homelife Superstars Real Estate Limited
2639 Hayford Court
Mississauga, Ontario
Entire house with basement, 4 Bedrooms 4 bathrooms, finished basement, detached house, spacious, hardwood floors, Newcomers are welcome. All appliances in good condition (Fridge, Stove, Oven, Dish washer, Dryer, Washing machine) lighting fixtures. (id:61852)
Home And Business Realty
1505 - 4460 Tucana Court
Mississauga, Ontario
Spacious bright 2 + 1, W/ unobstructed views of the city. Oversized bedroom Plus, Sun drenched, tastefully renovated. Both Bedrooms have ensuite washrooms and large closets. Open layout living and dining room facing south west. Comes with 3 underground parking spaces and 1 locker. Close to Square one Shopping Center, 403 Hwy, Sheridan College & more! A luxury life-style in the heart of Mississauga. (id:61852)
RE/MAX Excel Realty Ltd.
2101 - 627 The West Mall
Toronto, Ontario
This Penthouse level generous sized condo invites you to enjoy unobstructed city and lake views from the new large enclosed balcony with new windows for 4 season enjoyment. Extra high ceilings and open dining and living spaces are ideal for gatherings with family and friends. Some of the many luxury amenities include tennis courts, gym & sauna, indoor and outdoor pools, party and meeting rooms, recreation centre and outdoor BBQ areas, fenced soccer field and playground and so much more! The parking space is conveniently located directly across from the elevators and the large locker is on the same level. The Convenience Of ALL-INCLUSIVE Maintenance Fees Covering Heat, Hydro, Water, Cable, And Internet. Located Just Minutes From Grocery Stores, Shopping, Top-Rated Schools, Parks, Public Transit, And Major Highways (427, 401, QEW), This Is The Perfect Home In A Prime Location! (id:61852)
RE/MAX West Realty Inc.
4 Main Street S
Halton Hills, Ontario
Attention Investors & Savvy Buyers! This Main Street address represents a rare opportunity for substantial equity growth in a highly sought-after, established community, low-maintenance property offering strong rental potential or a swift transition. Key features include DC1 zoning for businesses Located mere steps from major transit routes and the core economic hub of Georgetown. This is a disciplined, low-risk acquisition. Secure this foundation for your portfolio. Flexible closing. (id:61852)
Royal LePage Flower City Realty
401 - 5 Lisa Street
Brampton, Ontario
Absolute show stopper and a must see! Bright, Spacious, and Stylishly Renovated with Over 1,200Sq Ft of Modern Living! This updated 2+1 bedroom, 2 bathroom condo offers generous living space rarely found in newer buildings. The den is large enough to function as a third bedroom or a dedicated home office,ideal for today's lifestyle. Enjoy a beautifully redesigned kitchen with modern cabinetry, sleek countertops, and a cozy breakfast area. Both bathrooms have been tastefully renovated with contemporary finishes, offering a clean, modern feel and added comfort. The open concept layout is filled with natural light. Tons of amenities Located in a well-managed building with 24-hour concierge service, providing peace of mind andsecurity. Just minutes from Bramalea City Centre, public transit, highways 410 & 407, and the NEW School of Medicine for Toronto Metropolitan University(TMU). Perfect for first-time buyers, downsizers, or investors looking for space, style, and location. (id:61852)
Century 21 Millennium Inc.
31 Flindon Road N
Toronto, Ontario
Beautifully custom built home near Hwy 401 & Weston Rd featuring 10 ft ceilings on main floor and 9 ft ceilings in basement. Partially finished basement. Pot Lights on Main and Second floor rooms and bathrooms. Walk In closet in Primary. Dual shower his & hers ensuite with upgraded LED mirrors in both second-floor bathrooms. Motion-sensor lights in main and second floor closets. Set up for central vacuum. Built-in fridge, hidden microwave, bar fridge under kitchen island, and touchless kitchen faucet. Electric fireplace in family room. Automatic blinds and built-in speakers on first and second floors. Multi-point lock front door for added security. Hard-wired security cameras around the exterior and alarm system. Natural gas line to backyard for BBQ. Individual water and gas control valves. Furnace installed in 2024. Laundry conveniently located on second floor. Epoxy garage floor. Close to Hwy 400, Parks, Yorkdale Shopping Centre, Real Canadian Superstore, Dollar Tree, St. Simon Catholic Elementary School, St. Basil-The-Great College School and more! (id:61852)
RE/MAX Ultimate Realty Inc.
92 Alder Crescent
Toronto, Ontario
Welcome to this beautifully renovated and meticulously maintained home in one of the best neighbourhoods along the lake. Winding streets, classic homes and mature trees, and a short walk from both waterfront parks and the retail and transit on Lake Shore Blvd. This three bedroom, two bathroom traditional home has been tastefully renovated to enhance its charm and maximize functionality. Both bathrooms and the kitchen were completely renovated. The basement has been finished to include an open-plan family recreation room as well as a second bathroom, pantry, laundry and storage areas. An open stair and side door allow for easy communication between kitchen and family room, as well as direct garden access. The garden itself is unbelievable! A fenced and landscaped oasis of lush planting, pathways and patio areas, perfect for entertaining or quiet relaxation. The detached garage (12' x 20' inside) has been electrified and includes french doors and Sonos speakers. Whether for your car, your friends or just yourself, it's ideal extra space. The current owners have loved & cared for this house since 2001. Updates include: " water main; rear & bsmt windows 2007; front & side windows 2023; kitchen & 2nd fl bath renovation 2009; high capacity range hood; wiring replaced 2009; boiler replaced 2011; bsmt bathroom renovation 2017; bsmt insulated with Roxul to party wall and ceiling, spray-foam to exterior walls; original attic insulation removed and replaced with blown-in insulation in 2017 by George Kent Roofing; roof, soffit & eavestroughs on house & garage replaced in 2012; garage reclad and french doors added 2016; front & side entry doors replaced 2017; water tank (owned) replaced 2017; rear fence 2024; side fence 2009; Mitsubishi Mr Slim ductless air conditioner 2012. A home inspection was completed 19 November 2025 and is available for your review. Laneway Housing Advisors has confirmed that a substantial garden suite is possible. (id:61852)
Royal LePage Signature Realty
1201 Kingsholm Drive
Mississauga, Ontario
Welcome to Applewood Heights, one of Shipps finest. This solid built, rare original 4 bedroom semi, is carpet free with real hardwood floors throughout. We are the second owner of this well cared for and loved home. With a fully finished basement and separate side entrance, this family home has potential for apartment with income, or in-law suite. Totally surrounded by mature trees and tailored landscaping, enjoy our wonderful huge backyard with custom gardens. We are fully fenced and private, with a new retaining wall, newer shed and added dog run/house (more storage if you do not have a pet). We also have a natural gas BBQ hookup, and an electric awning on the back deck; perfect for the super hot sun filled days when you need an extra bit of shade .Great for entertaining or for your own personal use; truly an oasis in the city. Our floor space is open and bright with natural light, an amazing layout. Rooms are large and all bedrooms have their own closets. Great storage space throughout . We are freshly painted, modernized and upgraded throughout. More specifically, new furnace and A/C (2021), new washing machine (2025), new roof and vents (summer 2025), newer eavestrough and leaf guard (2018), newer front and side entrance doors, and custom window coverings. Check out our upstairs bathroom with a skylight too! We have copper wiring, no asbestos in the attic insulation, new light switches/dimmers, above grade basement windows and a modern home entertainment system in the basement rec room. There is currently no basement bathroom, but the city has approved an installation of one and the permit is transferrable. Move in as we are, or you can still custom the space to your lifestyle. Welcome Home! (id:61852)
Royal LePage Terrequity Realty
30 1/2 Macaulay Avenue
Toronto, Ontario
Triplex-Style Living in Prime Junction Triangle! Invest with confidence and secure your future with this exceptionally well-managed, turnkey income property, successfully operated as three individual apartment residences with a 19+ year proven track record of consistent and reliable income. Perfect for seasoned investors or first-time buyers looking for a smart path into the competitive Toronto market! All three self-contained apartments have been professionally updated and renovated. The chic main floor unit boasts hardwood floors, 9-ft ceilings, a renovated kitchen (white cabinets, quartz counters, B/I dishwasher, S/S gas stove), en-suite stacked washer/dryer, and a modern bath with a soaker tub. The 2nd floor unit features exposed brick walls, honey-coloured hardwood, an updated kitchen with a centre island, laundry access, and a spa-like bath with a soaker tub. The extra-large lower bachelor unit offers a private entrance, an open-concept living/bedroom space, a walk-in closet, a renovated kitchen, a modern bath with soaker tub, and its own en-suite stacked washer/dryer. With its Unbeatable A+ Location & World-Class Transit Hub, this property offers a lifestyle of unparalleled convenience: a 10-minute walk to TTC Dundas West Station (Subway, Streetcars, and Buses) and an 11-minute walk to the Bloor GO/UP Express Hub with a direct line to Union Station and Pearson International Airport, plus access to the Kitchener GO line (Brampton, Guelph, Kitchener). Cycle along the West Toronto Railpath or stroll to High Park, the trendy shops of Dundas West, and Roncesvalles Village. With 3 kitchens, 3 bathrooms, and 3 living rooms, this ready-to-move-in home features amazing A+ tenants willing to stay long-term OR Live in one unit and let the other two significantly offset your mortgage! Detailed Financials, a Pre-listing Home Inspection, Feature Sheet & Other Info are Available Upon Request. Don't miss this secure investment at 30 1/2 Macaulay Ave! (id:61852)
Royal LePage Terrequity Realty
136 Anthony Road
Toronto, Ontario
136 Anthony Road Is A Rare, Charming, And Well-Preserved Family-Sized Bungalow Nestled On An Impressive 52-Foot-Wide Lot. Situated In A Desirable And Mature Neighbourhood, This Home Offers The Perfect Setting For Every Stage Of Life. The Thoughtfully Designed Main-Floor Layout Features Four Spacious Bedrooms, A Sun-Filled Living Room, And An Open-Concept Dining Area Abutted By A Cook's Kitchen Ideal For Easy Entertaining And Everyday Enjoyment. Convenient Interior Access To The Large Double Car Garage Makes Grocery Trips Effortless And Keeps You Sheltered From The Elements. The Lower Level Offers Endless Possibilities With An Expansive Recreation Room, A Kitchen And Dining Area, A Full Washroom, In-Law Suite Potential, And Abundant Storage Space. This Well Built And Maintained Home Can Be Enjoyed As Is Or Customized To Reflect Your Own Personal Preferences. Close To TTC, Future GO, Wilson Station, Highways, Yorkdale, Costco, New Humber Hospital, Schools, Parks And All Daily Essentials. (id:61852)
Sutton Group-Associates Realty Inc.
151 Herdwick Street
Brampton, Ontario
Spacious 4-Bedroom Two-Storey Home on a Pool-Sized Premium Ravine Lot in the heart of Brampton! Enjoy luxury living with a large eat-in kitchen featuring a center island, den located on the main floor, walkout to a 2 storey deck, window seat, and finished basement with separate entrance. Relax in the master suite with ensuite and two walk-in closets. Entertain on the two-level deck overlooking a serene ravine, or admire the grand oak staircase, inside this home is filled with natural lighting. Additional highlights include a gas fireplace, Built in Central vacuum Brazilian cherry hardwood floors, concrete patio(2023) and a lawn sprinkler system for the this beautifully landscaped property. Located walking distance from an abundance of amenities, this home offers the perfect blend of comfort, style, and nature. (id:61852)
RE/MAX President Realty
61 - 31 Parkview Drive
Orangeville, Ontario
Welcome to the perfect blend of comfort, convenience and community. Tucked away in a very desirable neighbourhood, this 3-bedroom, 2-bathroom condo townhouse with backyard that offers the space of a family home with the ease of condo living - where your weekends are spent enjoying life, not mowing lawns. Step inside and you'll immediately feel the warmth of a bright, inviting main floor. The updated kitchen features a granite sink, large format tile and a cheerful breakfast area framed by a large window that fills the space with morning light - the perfect spot for coffee and conversation. The dining area opens directly to the deck, patio and yard where the trees create a quiet, natural backdrop. The living room is airy and welcoming, ideal for movie nights or hosting friends, with new flooring throughout the home adding a fresh, modern feel. Upstairs, you'll find three comfortable bedrooms and a full bn athroom with a tub, perfect for relaxing at the end of the day. The finished lower level adds even more versatility - Complete with a 3-piece bathroom, and laundry area, the open concept rec. room is a great space for guests, a home office or a cozy family retreat. Outside, the rear yard backs onto Parkinson School yard with a huge privacy hedge in between, offering privacy and no neighbours behind. With condo maintenance covering exterior care and lawn cutting, you'll have more time to enjoy nearby parks, schools and shopping - Everything you need is just steps away. This home is more than just a place to live - It's a lifestyle of ease, connection and everyday comfort...Welcome home. (id:61852)
Housesigma Inc.
26 Grovedale Avenue
Toronto, Ontario
Offered For Sale For The First Time In Over 65 Years! Welcome To This Beautiful Detached Home With Dual Income Investment Potential! One of The Largest Lots In the Area!! 50ft by 180ft. Quiet And Quaint Sought Out Community. Rarely Offered 3 Bedroom Bungalow With Separate Side Entrance. Basement Can Easily Be Converted Into A Rental Apartment. Surrounded By School (St. Raphael And St. Fidelis), Maple Leaf Park, Rustic Bakery, Shopping & Restaurants. Easy Access To Highway 400 & 401. A Few Minutes South Of Humber River Hospital! (id:61852)
RE/MAX Experts
64 Radford Drive
Brampton, Ontario
Welcome to 64 Radford Road in Brampton! This well-kept home offers 4 spacious bedrooms, a bright living and dining area, and a modern kitchen with stainless steel appliances and plenty of storage. Recent upgrades include a stylish modern TV wall and fresh new paint. Finished basement with bedroom, bathroom, and kitchen great for a growing family or in-law suite. Private driveway with ample parking. Close to schools, parks, shopping, and transit. A perfect blend of comfort and convenience in a family-friendly neighborhood. (id:61852)
Homelife/miracle Realty Ltd
606 - 2111 Lake Shore Boulevard W
Toronto, Ontario
Welcome to Newport Beach South Tower in the community of Mimico in the great City of Toronto.This well-maintained 2-bedroom, 2-bath suite offers 1,060' of functional living space with soaring 9-ft ceilings and a desirable layout with a view of lake Ontario. The bright west exposure fills the home with natural light and showcases breathtaking views, with a walk-out to a private balcony where BBQs are permitted. The spacious primary suite along with a massive living dining experience offer an old school condo living within the City of Toronto. This home comes complete with all appliances,in-suite laundry, and all window coverings. Residents of Newport Beach enjoy a strictly residential community with premium amenities including a 24/7 concierge, fully equipped gym, sauna, guest suites, tree party room access, and unlimited the maintenance metal in cater es and all utilities covered inConveniently located next to the TTC and the Gardiner Expressway, this suite combines comfort, style, and convenience in one of the city's most sought-after communities that sit right near the edge of Lake Ontario. (id:61852)
Vanguard Realty Brokerage Corp.
13 Pemberton Lane
Oro-Medonte, Ontario
Rare opportunity to own an original log home on one of Kempenfelt Bay's most prestigious private roads, neighbouring some of the area's most notable luxury waterfront estates. Set on approximately 100 feet of prime, south-facing waterfront, this property enjoys all-day sun and stunning sunrise views over the bay.The interior showcases the preserved original log construction, complemented by soaring high ceilings, original wood flooring, and skylight windows that flood the home with natural light while enhancing its authentic character. The four-bedroom, open-concept layout offers inviting living spaces ideal for both everyday living and entertaining.Enjoy exceptional lake life with a waterside sitting area and new dock, providing direct access for boating, swimming, and all Lake Simcoe amenities. Located in the highly sought-after Shanty Bay area of Oro-Medonte, just 10 minutes to shopping, dining, and Highway 400. Approximately one hour to Toronto, one hour to Muskoka, and 30 minutes to premier skiing. Situated on the Trans Canada Rail Trail, ideal for walking, hiking, and biking, with water access to downtown Barrie and Friday Harbour Resort and marina.A rare opportunity to enjoy as-is, renovate, or rebuild in one of Kempenfelt Bay's most coveted waterfront settings. (id:61852)
Harvey Kalles Real Estate Ltd.
G10 - 147 Edgehill Drive
Barrie, Ontario
Bright & Updated 2-Bedroom Condo in Barrie! Welcome to 147 Edgehill Dr Unit G10 a beautifully refreshed 3rd-floor condo offering style and comfort in a great location! This bright and clean unit features a modern open-concept layout, no carpet, laminate flooring, and updated doors throughout. Enjoy a newly updated kitchen with new stainless steel appliances, sleek cabinetry, and a refreshed bathroom with contemporary finishes. The spacious living/dining area is filled with natural light and walks out to a private south-facing patio. Includes new portable washing machine, new portable A/C, and one parking space. Well-managed complex with on-site laundry and condo fees of $494.50/month covering (Common Elements, Building insurance, Water., Parking & Cable/Internet). Close to transit, schools, shopping, parks & Hwy 400 perfect for first-time buyers, downsizers, or investors! (id:61852)
Century 21 B.j. Roth Realty Ltd.
53 Maple Drive
Orillia, Ontario
Top 5 Reasons You Will Love This Home: 1) Spacious three bedroom, 2.5 bathroom detached family home on desirable Maple Drive in Orillia, offering deeded access to Lake Couchiching 2) All bedrooms are generously sized, including a primary suite with a private 3-piece ensuite for added comfort 3) Featuring original hardwood floors, cathedral ceilings, and a bright living room with a walkout to the rear deck, along with a second walkout to a side deck located off the kitchen, ideal for outdoor dining and entertaining 4) The finished basement expands your living space and includes an additional laundry room, complementing the already impressive 1,831 square foot main level 5) Attached 1.5-car garage with an inside entry into the kitchen, adding convenience and functionality to this charming home. 1,831 above grade sq.ft. plus a finished basement. (id:61852)
Faris Team Real Estate Brokerage
56 Weymouth Road
Barrie, Ontario
*** OPEN HOUSE on Sunday, December 7th, 1:00-3:00 p.m. *** This quality built, all-brick, 3 bedroom/3 bathroom semi-detached home is warm and inviting from the moment you pull up. It's more than evident that this home has been meticulously maintained and lovingly cared for, with many recent updates and improvements. Ideal for commuters, with it's proximity to Hwys. 400 & 11, and convenient to bus route, shopping, restaurants, schools, RVH, Georgian College and tons of other amenities. The main level, with luxury vinyl flooring throughout is bright and airy, making it perfect for both everyday living and entertaining alike. The patio doors off the dining room open up to a newer deck with a pergola, lots of room for the bbq and ample seating for your guests. The fully fenced back yard is nicely landscaped, featuring a fire pit area with it's own built-in seating. The spacious kitchen has loads of cabinetry, newer stainless steel appliances and concrete countertops. The gas fireplace in the living room will provide extra warmth and ambience on the cooler days and evenings. There is also a conveniently located powder room just inside the front door. The upper level features a primary suite, with a 4pc. ensuite bathroom, a walk-in closet and another large closet, as well as two more good sized bedrooms and another 4pc. bathroom. The basement provides lots of extra storage space, or could be finished to include more living space, as the walls have been studded and the electrical has been done. List of improvements: shingles/2021, furnace/2019, patio French doors/2018, most windows/2024, stainless steel appliances/2020, washer and dryer/2017, new Unilock stone walkway & paved driveway/2021, central vacuum unit & accessories/2016, luxury vinyl plank flooring-entire main floor & bathrooms/2015, all toilets/2019, Bath Fitter upgraded bathtub/2019, exterior basement walls studded and insulated/2016 (id:61852)
Sutton Group Incentive Realty Inc.
48 Madawaska Trail
Wasaga Beach, Ontario
Welcome to your new home in Wasaga! This land lease home is the perfect option for 4-season living without the high purchase price. We're located in the most desirable part of the extended seasonal area of the Wasaga CountryLife resort, which means the owner is required to be away for a minimum of 30 days, which can be accumulated throughout the calendar year. This two bedroom, one washroom chalet style home features an open concept living, dining and kitchen area with cathedral ceilings. The kitchen includes a gas stove, built-in microwave and dishwasher as well as a fridge and reverse osmosis water system, and the gas fireplace in living room makes the space feel cozy and warm. With a washing machine and dryer in the hall between the bedrooms and washroom, you have everything on one floor and no stairs! The home is built on a full block crawlspace, which houses the furnace and hot water tank as well as providing lots of storage and making sure the 700 sf of the main floor is fully available. The back of the home has an expansive sunroom, with rebuilt and insulated exterior walls, new windows (2023) and window treatments. Add insulation to the floor and ceiling and you've got the perfect 4-season sunroom. On the outside of the home, the large driveway has easy parking for two cars, a wide front deck and wonderful landscaping around the sides, plus a shed for storage. One of our favourite parts of the home is the large back deck with railings, facing onto the man-made Lake Nipissing. The spacious backyard has a fire pit for relaxing evenings and the SW exposure means you're in for some fantastic sunsets! In addition to everything this home has to offer, you have access to all of the amenities in the resort, including tennis courts, indoor and outdoor pools and much more. If you love the beach, then you'll really love the fact that it is only a short walk away, as are local shops and services. If you're ready for a new home in Wasaga Beach, come check us out! (id:61852)
Keller Williams Advantage Realty
