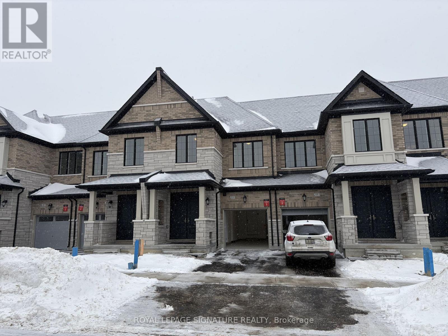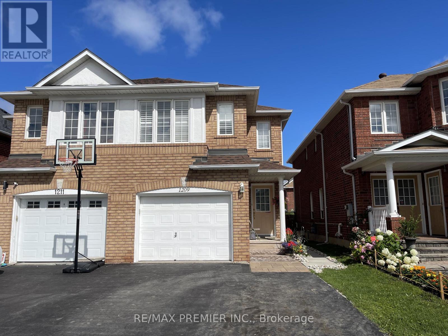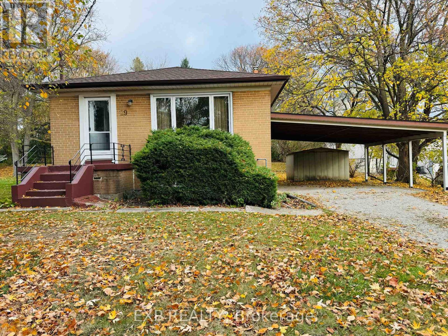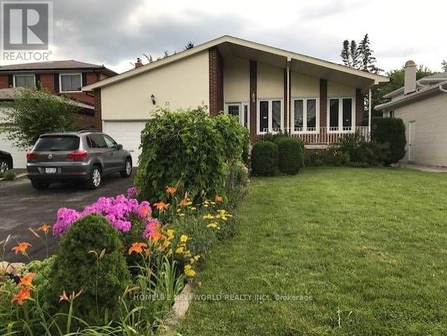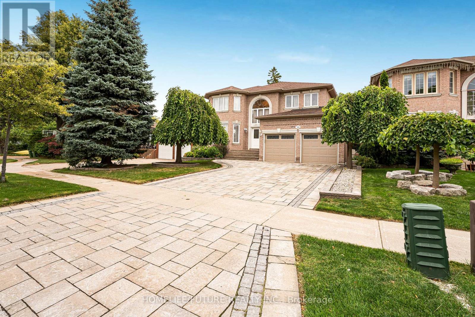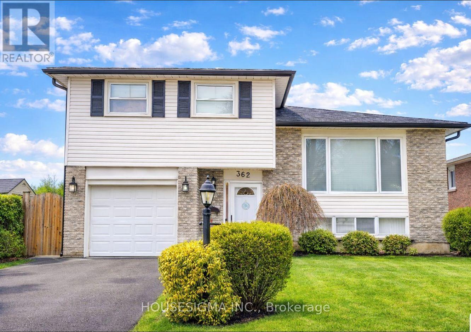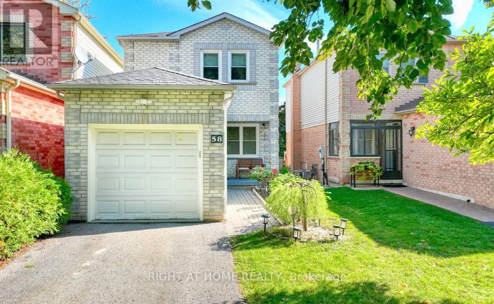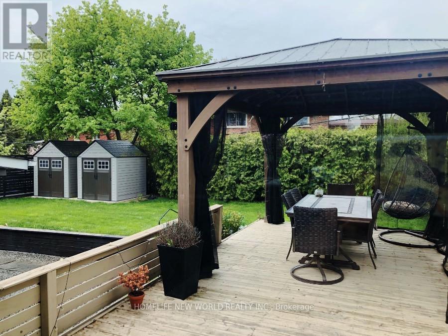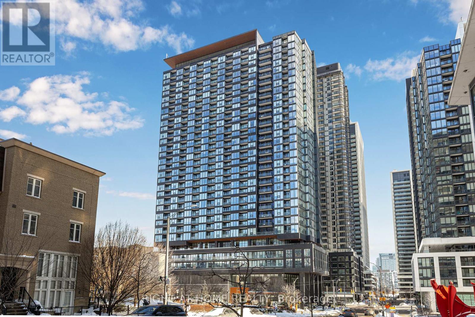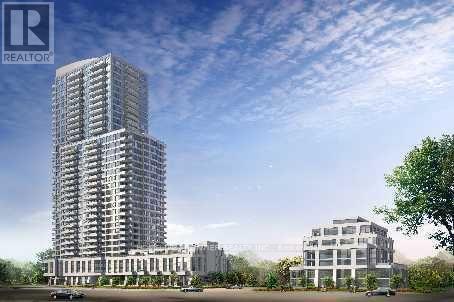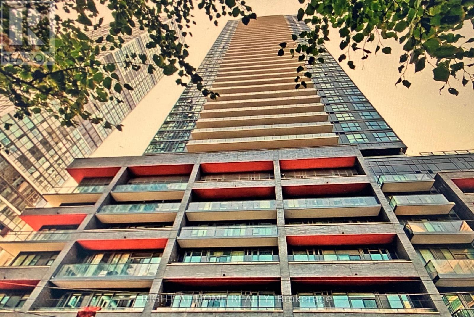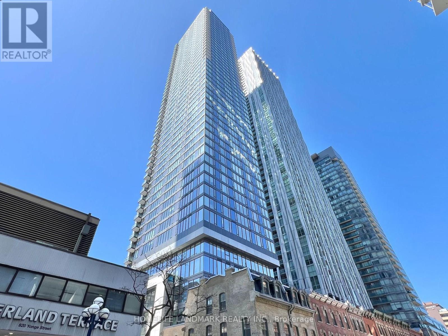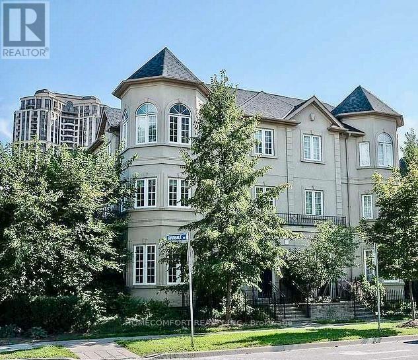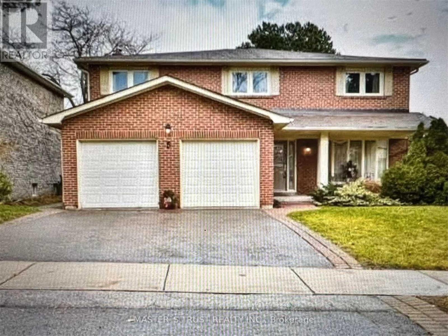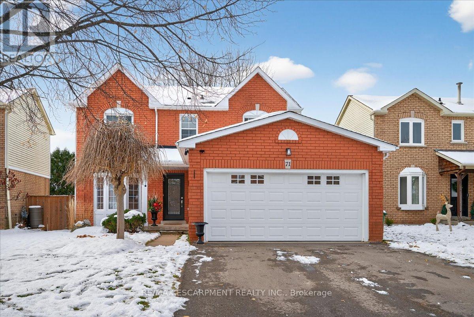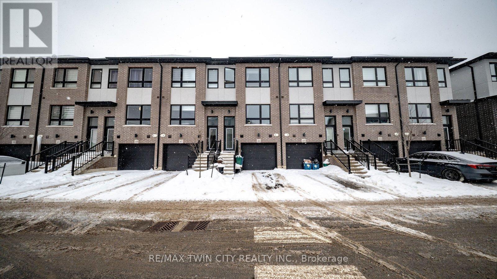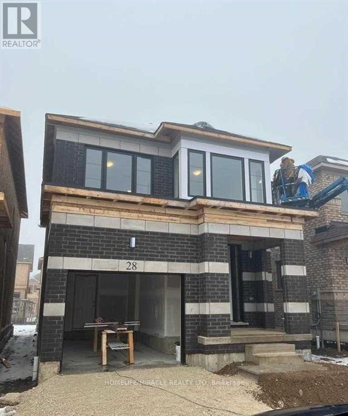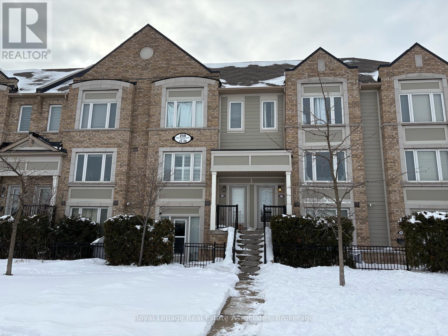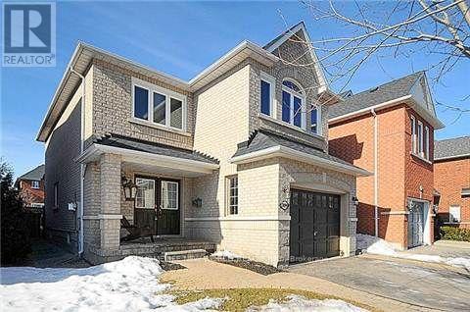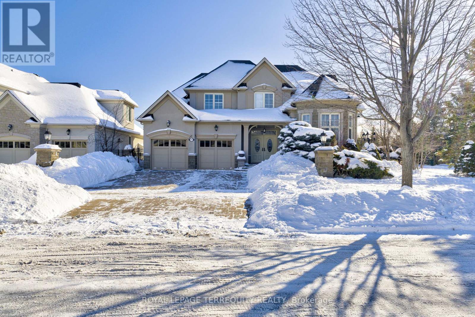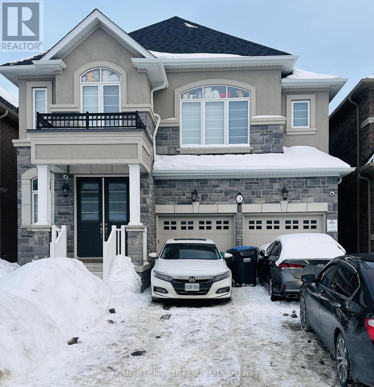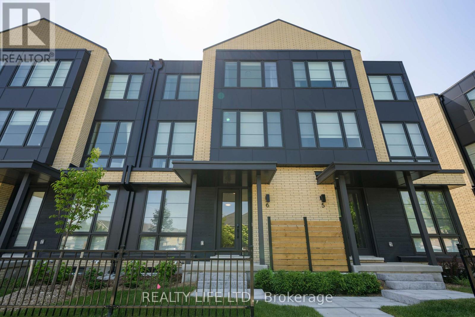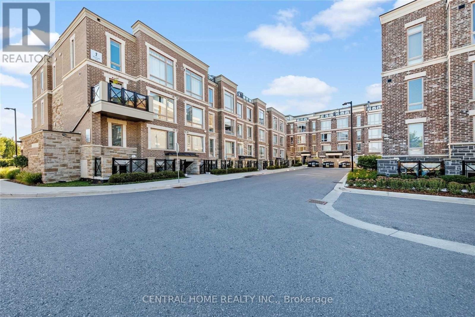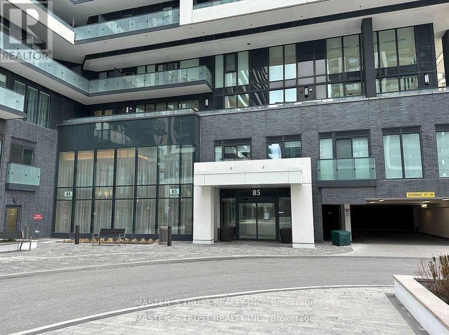53 Boswell Drive
Brampton, Ontario
Welcome To The Castle Mile! This Prestigious Community Offers A Rare Opportunity For Families And Investors To Step Into A Luxury Freehold Asset Available Under Builder Pricing - Unbeatable Value! The "Crystalview" Model (Elev. A) By Award-Winning DECO Homes Boasts A Bright, Open, And Highly Functional 1735 SQFT Layout. This 4-BedroomMasterpiece Features Soaring 9' Ceilings On Both Main And Upper Floors, A Chef's Kitchen With Massive Quartz Island, A Modern Stonecast Electric Fireplace And Premium Engineered Hardwood Throughout Main Floor And Upper Hallway. The Primary Bedroom Includes A Spa-Like Ensuite With A Double Vanity and Standing Glass Shower! The Home Is Equipped With A Smart Home Hub, EV Charger Rough-In, And An Owned HWT. Steps From Claireville Conservation, Near Top Schools, And Minutes From Hwy 427, 407, And 410. Capped Levies At $7,500. (id:61852)
Royal LePage Signature Realty
Lower - 1209 Prestonwood Crescent
Mississauga, Ontario
ALL INCLUSIVE and Fully renovated LEGAL basement apartment that combines modern style with practicality. This contemporary living space boasts 1 Bedroom and a 3pc Bathroom. The kitchen is equipped with full-size stainless steel appliances and lots of storage throughout! The apartment features an ensuite laundry, allowing for hassle-free cleaning. New laminate flooring that adds warmth and elegance to the overall aesthetic. Rent with peace of mind, knowing that your home meets safety and zoning requirements. Perfectly situated on a tranquil street adjacent to Heartland Town Centre, mere moments away from the 401, and in close proximity to schools, parks, public transit, grocery stores, and restaurants. 1 Parking space is Included! A+++ Tenant, No Smokers. (id:61852)
RE/MAX Premier Inc.
29 Bayview Parkway
Newmarket, Ontario
* Cozy 3 Bedroom Bungalow With Partially Finished Basement & Large Backyard On Davis Drive In The Heart Of Newmarket * Conveniently Located Near All Amenities: Southlake Hospital, Huron Heights High School, Newmarket Go Train Station, New Viva Transit Line * Short Drive To Upper Canada Mall, Hwy 404/400, Walmart, Hardware Store & Restaurants * (id:61852)
Exp Realty
Main - 33 Pheasant Valley Court
Markham, Ontario
Stunning & Well Maintained Detached Backsplit Home Located At The High Demanded Thornhill Community. Main Floor plus 2nd Floor Has Spacious Living & Dining Room, Eat in kitchen, 3 Bedrooms & 2 full Bathrooms. Master Bedroom with 5 Piece Ensuite. Separate Laundry Room. Two Parking at Garage. Excellent Layout & Quite Street Close To Pomona Mills Park, Toronto Ladies Golf Course, Thornhill Community Centre, Thornhill Square, High Ranking Schools. Main Floor Tenants pay 60% of utilities. (id:61852)
Homelife New World Realty Inc.
53 Linwood Avenue
Toronto, Ontario
Welcome To This Beautiful Built Home Over 3700 Sqft! On large 50x160 Feet Lot! Located In A Very Prestigious & Highly Demanded Quiet Neighborhood! 4+2 Bedrooms & Bathrooms (5 Are Brand New). Grand Entrance With Gorgeous Staircase, Crystal Chandelier, Tall Ceilings, Granite Floors. Amazing New Kitchen With New High End Kitchen Appliances, Bosch Cooktop, Bosch Built-In-Oven, Fridge, With Screen, Quartz Countertop & Backsplash. Very Spacious Finished Walkout Basement. Lot Of Great Features Such As: Hardwood Floors Thru-Out, Potlights Thru-Out, Skylight, 2 Gas Fireplaces, Sauna In Basement, Bedrooms Have Walk-In Closets, Large Interlock Driveway. Beautiful Backyard With Outdoor Porch Area, Minutes to Hwy 401 & Hwy 404. Walking Distance To Public Transit, Agincourt Mall, Walmart, No Frills, Banks & Shopping, Schools, Park. (id:61852)
Homelife/future Realty Inc.
362 Newgate Avenue
Oshawa, Ontario
Exceptional setting in the desirable Beau Valley School district. This rarely available 4-level sidesplit is situated on a quiet street offering added privacy and open surroundings. The main level welcomes you with a generous entryway, direct garage access, and a spacious family room complete with a wood-burning fireplace and a walkout to the patio, creating a seamless indoor-outdoor living experience. The eat-in kitchen features quartz countertops and opens onto a deck overlooking a beautifully maintained inground pool, ideal for summer entertaining, with a fully fenced (recently installed) and private backyard. The combined living and dining areas are bright and airy, highlighted by an oversized window. Three bedrooms and a full bathroom are located on the upper floor. Don't miss this opportunity to own a beautiful home in one of the area's most sought-after neighbourhoods in Oshawa. (id:61852)
Housesigma Inc.
58 Teddington Crescent
Whitby, Ontario
Well-Maintained 3-Bedroom Home in Desirable Fallingbrook, Whitby. Welcome to this well-kept, move-in-ready home-ideal choice for first time buyers and those ready to level up from compact living and step into space, privacy, and comfort.The main floor features a combined living and dining area, complemented by a small but tastefully renovated kitchen with elegant quartz countertops and gas stove, along with a renovated powder room.Up the hardwood stairs, you'll find a spacious and welcoming primary bedroom with double closets, two well-sized additional bedrooms, and a 3-piece bathroom. The fully finished basement offers a cozy brick fireplace and an additional 3-piece bath, making it ideal for a recreation room, home office, or guest suite.Enjoy seamless indoor-outdoor living with a walkout from the living and dining area to a composite deck, complete with a gas line for your BBQ and a custom retractable awning with remote control-perfect for entertaining. Enjoy peace of mind with numerous upgrades, including: a new Lennox furnace (Nov 2025), new water heater (Feb 2025), new stainless steel kitchen appliances (2023), zebra blinds (2022), kitchen and powder room renovation (2023), and basement bathroom renovation (2021). Ideally located just steps from transit, shopping, restaurants, and top-rated schools, this home offers the perfect blend of comfort, convenience, and community. Don't miss your opportunity to live in one of Whitby's most sought-after neighbourhoods. Book your showing today! ** This is a linked property.** (id:61852)
Right At Home Realty
1-Bedroom - 30 Castlegrove Boulevard
Toronto, Ontario
Upper-Level One Bedroom For Rent Only. Share Bathroom & Kitchen. All utilities, internet, bed & One parking space on the driveway are included. Newly Renovated Kitchen & Bathroom, Gas Furnace, Fireplace And Central Air Conditioning. Walking Distance To Good Schools, Parks, Nature Trails, Shops & Ttc. Steps From Community Pool, Rink And Tennis Court. Close To Dvp/404. Direct Bus 20Mins From Underhill To Downtown. **EXTRAS** Sofa, dining table set , bedroom sets (id:61852)
Homelife New World Realty Inc.
Ph18 - 19 Western Battery Road
Toronto, Ontario
Penthouse Living with Unobstructed Views of Trinity Bellwood Park located in the Heart of Liberty Village. Welcome to PH 18 at 19 Western Battery Road - a stunning penthouse condo offering breathtaking, unobstructed views and an exceptionally well-designed floor plan in one of Toronto's most vibrant neighborhoods. This bright and spacious suite maximizes every square foot, with an open-concept layout that's perfect for both everyday living and entertaining. Large windows flood the space with natural light while showcasing panoramic views that will never get old. The thoughtfully designed floor plan offers seamless flow between living, dining, and kitchen areas, creating a comfortable yet sophisticated atmosphere. Located in the heart of Liberty Village, you're steps from trendy restaurants, cafés, shops, parks, and transit - with quick access to downtown and the waterfront. Whether you're enjoying quiet mornings above the city or hosting friends with a view, this penthouse delivers lifestyle, location, and layout in one exceptional package. Perfect for first-time buyers or investors-move-in ready and turn-key. Residents enjoy world-class amenities: From the wellness and fitness center to an outdoor running track, yoga studio, indoor pool, hot tub, sauna, steam room. BBQs, fire pits, 24-hr concierge & visitor parking. (id:61852)
Right At Home Realty
1510 - 500 Sherbourne Street
Toronto, Ontario
Rarely Offered 2 Bedroom Corner Unit W/ Parking And Locker. Arguably One Of The Most Picturesque Views In This Building During The Day. Watch The Tranquil City Nights On The Balcony At Night. 978 Sf W/ 45 Sf Balcony. Highly Functional Layout And 9 Ft Ceilings. Large Living Room And A Segregated Dining Space Perfect For Entertaining. Split Bedroom Plan For Extra Privacy. Walking Distance To Sherbourne Subway. (id:61852)
Homelife Frontier Realty Inc.
1709 - 159 Dundas Street E
Toronto, Ontario
Bright, Spacious Premium Corner one Bedroom Suite 570 sqft - One Of The Best One-Bedroom Unit Layout At Luxury Pace Condo! Unobstructed City Views. Upgraded Open Concept Kitchen. Lots Of Natural Light & Tons Of StorageSmooth Ceiling, Floor To Ceiling, Wall To Wall Windows, Engineer Laminate Floor Throughout. Built-In Kitchen Appliance, Contemporary Custom Designed Bathroom. Large Roof Top Garden And Outdoor Pool. Amenities Also Include Gym And 24/7 Concierge.Steps To Eaton Center, Ryerson, U Of T, Subway & Financial District. Street Car Stop In Front Of The Building. (id:61852)
Right At Home Realty
4302 - 8 Cumberland Street
Toronto, Ontario
Experience Finest Yorkville Living In This Spacious 2 Bedrooms, 2 Full Bath NW Corner Unit. Perched Gracefully near the Penthouse (Fewer Neighbours, Lofty 10' Ceiling). Bird's Eye Views of City Epicentre, Unfold through Expansive Floor-to-Ceiling Windows. The Split Bedroom Layout Exemplifies Seamless Fusion of Sophistication, Luxury, and Practicality. Open Concept Living/Dining Area Flows Effortlessly into the Modern Kitchen W/ Sleek Countertops & Premium Appliances. Relax & Rewind a long day in your Lavish, Spa-Inspired Bathrooms. You'll Never want to Leave! Upgraded Finishes Throughout Impart Additional Senses of Space & Luxury (Check Out Features Sheet, Floor Plan Attached). State-of-the-Art Amenities Include Fitness Centre, Outdoor Garden, Elegant Lobby+ More! Embrace Unparalleled urban living! No Pets Preferred. Monthly parking available at 2 Bloor Indigo for ~$220. (id:61852)
Homelife Landmark Realty Inc.
414 - 11 Everson Drive
Toronto, Ontario
Luxurious 3 Bedroom upgraded Townhouse In Demanding Yonge/Sheppard Area. Steps To Two Subway Lines, Park, Shopping, Restaurants & Easy Access To 401. Spacious Living And Dining Area With Fireplace And Bright Window*Modern Kitchen With Central Island. Huge Master Bedroom With 5 Pc Ensuite & His/her closets. The 2nd floor two bedrooms share one 5 pc bathroom With Double sink. Direct Access To UnderGround Parking. 1 Parking Spot And Water Are Included. All existing furniture are included. (id:61852)
Homecomfort Realty Inc.
5 Apollo Drive
Toronto, Ontario
Denlow School District! Gorgeous 2 Story, 5 Bedroom Home On A Quiet Street In Sought After Neighbourhood, Steps To Prestigious Denlow P.S; Windfields J.H, York Mills C.I, Shopping, Ttc And Mins To Dvp & 401. (id:61852)
Master's Trust Realty Inc.
71 Royaledge Way
Hamilton, Ontario
Welcome to 71 Royaledge Way, a meticulously cared-for 4-bedroom, 3-bathroom family home located in Waterdown West - one of the city's most desirable and truly family-friendly neighbourhoods. Loved by the same owners for 20 years, this property shines with pride of ownership and thoughtful updates throughout. The second floor features four spacious bedrooms, including a generous primary suite with ensuite and walk-in closet. The main floor offers a timeless dining/family room combo, a neat-in kitchen, main-floor laundry, a 2-piece bath, and a warm, cozy living room with a working gas fireplace - an ideal space to unwind. The kitchen was fully renovated in 2022, and the appliances are only six months old, offering afresh and modern space for everyday living. Additional major upgrades include window replacements in 2013 and 2021, a front door replaced in 2021, a furnace installed in 2018, and two air conditioners (2010 & 2013). The roof was replaced in 2008 with 40-year shingles ,providing long-term peace of mind. Step into the backyard to find a true retreat. The swim spa (installed four years ago) includes a brand-new cover and features a designated electrical breaker, adding safety and convenience. Paired with the gazebo and the beautifully maintained landscaping, this space is perfect for hosting friends, family, or enjoying quiet evenings outdoors. The double garage offers a brand-new epoxy floor, steel insulated garage door, and room for two cars plus storage, along with a four-car driveway. All systems and utilities have been regularly serviced, ensuring dependable upkeep for years to come. A rare opportunity to own a truly cared-for home in one of Waterdown's most sought-after communities (id:61852)
RE/MAX Escarpment Realty Inc.
46 - 720 Grey Street
Brantford, Ontario
Welcome to 720 Grey Street, Unit 46, in beautiful Brantford. This modern and well-maintained townhouse offers 3 generous bedrooms and 3 bathrooms, providing plenty of space for growing families or professionals alike. The bright, open-concept main floor features a functional layout ideal for everyday living and entertaining, with ample natural light throughout.Enjoy the convenience of an attached garage and a rare walk-out basement, offering additional living space, storage, or future finishing potential. Located in a highly desirable and family-friendly community, this home is close to schools, parks, shopping, restaurants, and all essential amenities. With easy access to transit and major routes, this property combines comfort, style, and an excellent location-an ideal place to call home. (id:61852)
RE/MAX Twin City Realty Inc.
28 Crossmore Crescent
Cambridge, Ontario
Newly built 2-bedroom basement featuring a modern layout with a separate private entrance. Comes with 1 parking spot and brand-new appliances, including fridge, microwave, stove, washer and dryer. Bright, clean, and well-maintained space, ideal for working professionals or a small family. Ready for immediate move-in. (id:61852)
Homelife/miracle Realty Ltd
19 - 250 Sunny Meadow Boulevard
Brampton, Ontario
Welcome to this charming 1 bed 1 bath condo townhouse located on the main floor with a walk-out terrace and direct access to your privately owned 1 car garage parking spot. This home offers stainless steel appliances, a walk in pantry offering ample storage space and has been freshly painted with new flooring. Ideal for first-time buyers or downsizers, this home offers a functional layout with comfortable living space throughout. Enjoy the convenience of being just steps from shopping, parks, schools, and everyday amenities, with easy access to transit and major routes. A great opportunity to own in a vibrant, family-friendly community. (id:61852)
Royal LePage Real Estate Associates
2094 Frontier Drive
Oakville, Ontario
Welcome To This Beautiful 3 Spacious Bedroom Open Concept Home Nestled On A Quiet, Family-Friendly Street In The Highly Sought-after West Oak Trails Neighbourhood. Large Principal Rooms. Gorgeous Hand Scraped Oak Flooring Through Out The Main Floor. The Gas Fireplace In The Living Room Adds To The Cozy Feel. The Large Eat-In Kitchen With Large Island With Breakfast Bar Also Has Walk Out To The Deck And Garden. Extra Large Garage With Custom Shelving. The Neighbourhood Is Surrounded By Parks, Playgrounds, And Scenic Trails, Close proximity to Shopping, GO Transit, And Easy Access To The QEW. This one is a must-see! (id:61852)
Homelife New World Realty Inc.
819 Canyon Street
Mississauga, Ontario
Welcome to this stunning property located in the highly demanded community of Lorne Park. Boasting terrific curb appeal, this home sits on a beautifully landscaped, double-door entry opens into a formal living room with high ceilings, creating a sense of openness and grandeur. The gracious dining room is enhanced by elegant pillars, a coffered ceiling, and detailed crown moulding. The home features an upgraded kitchen, complete with a center island, granite countertops, a gas fireplace, and built-in wine and book shelves. The interiors are richly appointed with maple and oak throughout, adding a touch of warmth and sophistication. The luxurious primary Ensuite offers a separate sitting or exercise area, an ensuite bathroom with granite floors, and additional space for a media or study room. finished basement which elevates this home further with high ceilings, anadditional bedroom, a modern bathroom, and open-concept living areas, includinga wet bar, The private backyard oasis offers meticulous landscaping boasting stoneinterlocking and custom gazebo, Within walking distance to the No pets No smoking vibrant Port Credit Village, this home offers a blend of luxury, making it a perfect choice for those seeking an upscale living experience in a vibrant community and also offering proximity to top-rated schools, parks. No pets No smoking (id:61852)
Royal LePage Terrequity Realty
3 Kambalda Road
Brampton, Ontario
Amazing property (((NORTH FACE)) Stone & Stucco Elevation C 2751 SQFT Above Grade. 4 bedroom detached upper and Three bedroom Legal finish Basement. Separate family room & Separate dining room. Legal Basement with separate entrance. No Side Walk 6 car parking. Separate Laundry in Basement. Close to new hwy 413. Step Away from Park & Elementary School. upgrade maple kitchen with Granite counter-top with Island. Upgraded Chimney in kitchen. Glass door Corner Cabinet. Upgraded 8' feet door on main floor. 9 feet Celling on main floor and 9' coffered celling in primary room. 8 Feet celling On second Floor. upgraded tiles, upgrade hardwood and hardwood on upper hallway. carpet in rooms. upgraded fire place. Zebra Blinds. Laundry on upper Level. The home Is Equipped with central air Condition for Ultimate convenience and Comfort. Primary room Luxurious 5 pieces Ensuite. All Four Spacious Bedroom Featuring all room with closet. Upgraded Floor Tiles 18 by 24. ** This is a linked property.** (id:61852)
Homelife/miracle Realty Ltd
6 - 2273 Turnberry Road
Burlington, Ontario
Elevator Unit! Luxurious Executive 4 Bdrm, 4 Bathroom Town Home In Millcroft Neighborhood! Desirable Millcroft Golf And Country Club Community! Many Upgrades $$$. Superb Floor Plan. Approximately 2,350 Square Feet of Living Space (includes 260 square feet of finished basement). Bright & Spacious Gourmet Kitchen With Large Centre Island, Quartz Counters & Stainless Steel Appliances. Modern Open Concept Design. Beautiful Oak Staircase From Basement To Third Floor. Large Primary With Double Closet & 3Pc Ensuite. Generous Bdrm Sizes. Walk Out From Kitchen To Patio. Great Curb Appeal! Two Car Garage! Convenient Garage Entry Into Home. Excellent Location. Close To Shopping, Schools, Parks, Trails. (id:61852)
Realty Life Ltd.
2123 - 2 Westmeath Lane
Markham, Ontario
Welcome Home! Presenting A Beautiful Main Floor. No Carpet. Enjoy 2 Bed, 2 Bath, 2 Car Underground Parking, And 1 Locker. Seconds To All Amenities. New Cornell Bus Loop, Recreation Centre, Hospital, 407, Schools, Shopping, Parks, Restaurants, Nature Trails And Much More. (Pictures Are From Previous Listing, No Furniture Included) (id:61852)
Central Home Realty Inc.
1111 - 85 Oneida Crescent
Richmond Hill, Ontario
Welcome To Luxury Living Near Yonge & Hwy 7. Bright & Spacious 1+Den, 1 Bath W/ Balcony, facing south. Walking Distance To Shopping Malls, Hwy's, Movie Theaters, Restaurants, Schools & Viva Transit. Parks & Rec For Spur Of The Moment Activities! Amenities Include: Gym, Party Room & Games Room For R&R. Functional Layout. Spacious Living & Dining Area W/ Open Concept Kitchen. South Exposure. one Parking Included. (id:61852)
Master's Trust Realty Inc.
