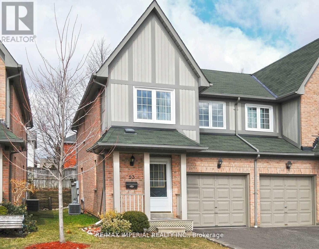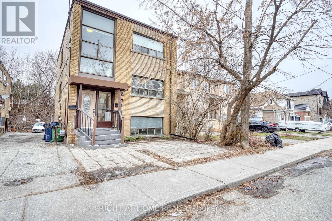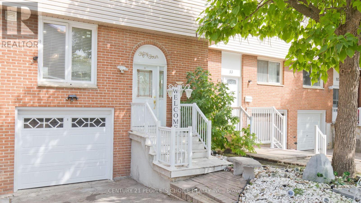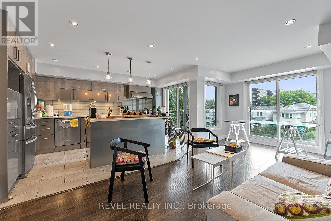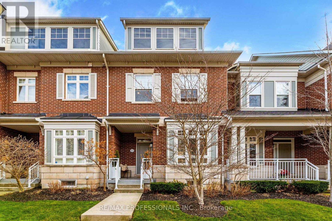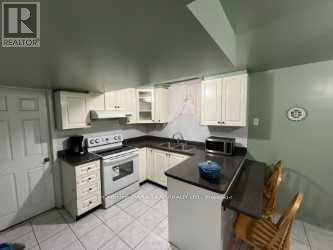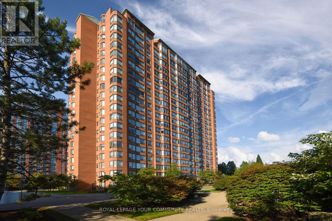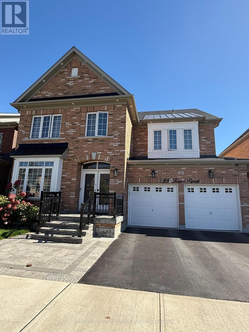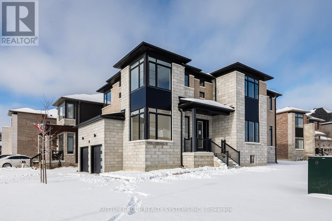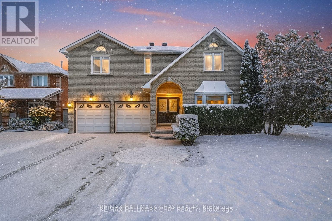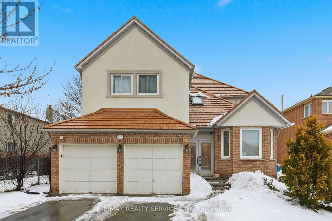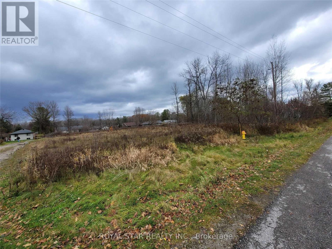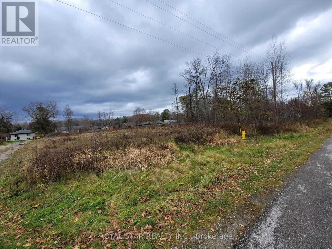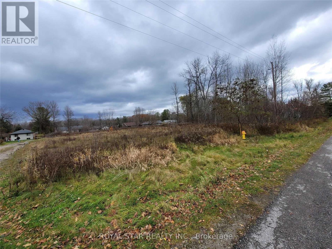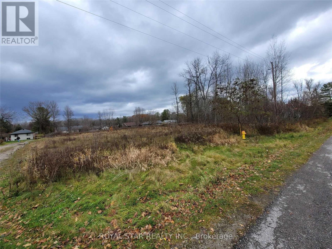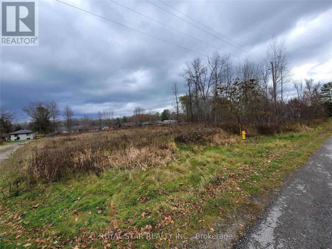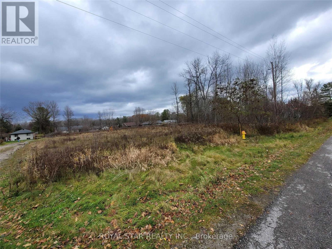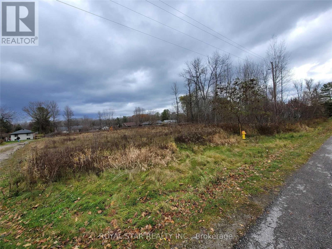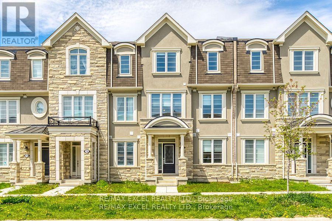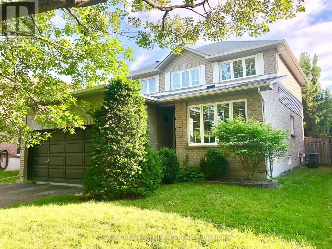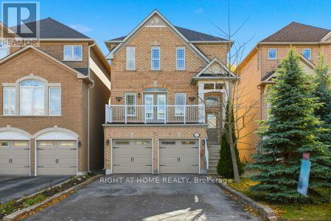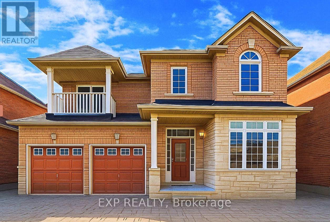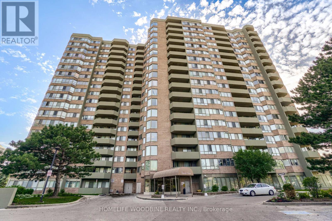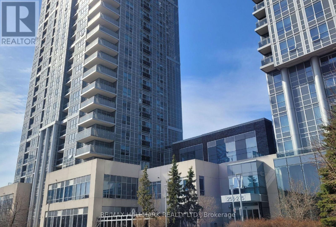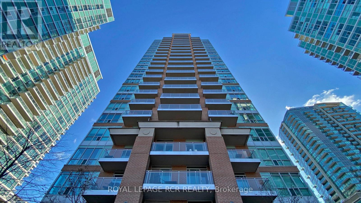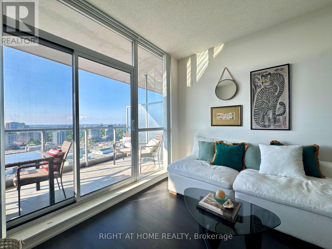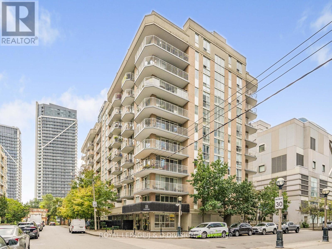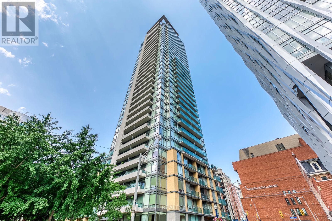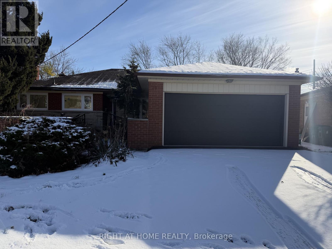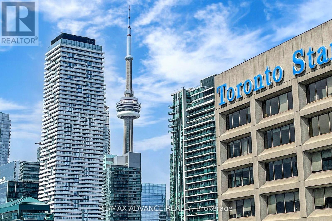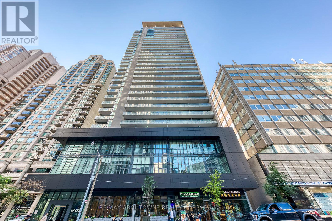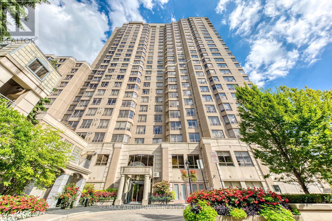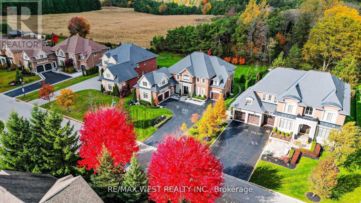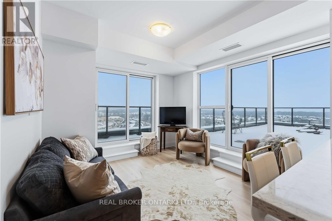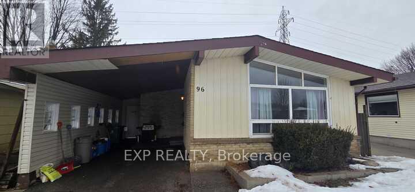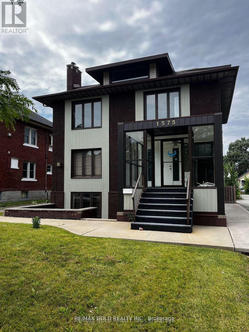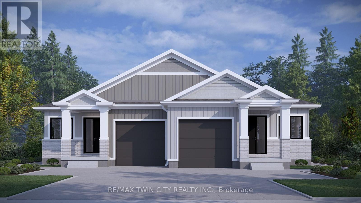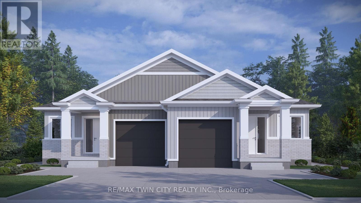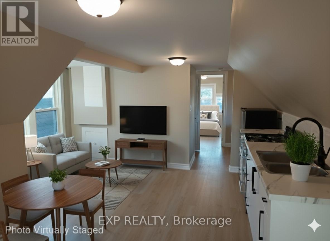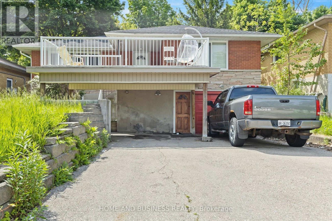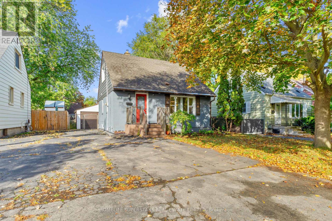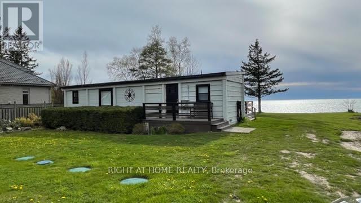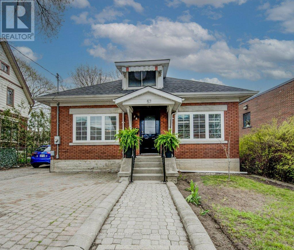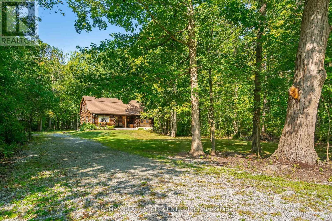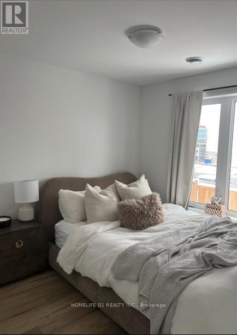53, Upper Room 2 - 2955 Thomas Street
Mississauga, Ontario
One Upper Room in this immaculate home is in true move-in condition! and features a bright, open-concept main floor with crown moulding. The spacious kitchen can be shared, and walks out to a private patio and fully fenced yard perfect for relaxing or entertaining. Located close to schools, Five -minute walking distance to Bus Stop. East access to HWY 403! Female tenant is preferred. (id:61852)
RE/MAX Imperial Realty Inc.
101 Sixteenth Street
Toronto, Ontario
Turnkey, Fully Renovated from top to bottom, this outstanding Triplex is located in the Highly Sought-after South Etobicoke Neighbourhood. The property features 3 Self-contained units: Two spacious 3-bedroom units and One 2-bedroom unit, offering Approximately 2,000 sq. ft. of Total Living Space. Each unit showcases a brand-new modern kitchen, new 4-piece bathroom, new flooring throughout, and new appliances including fridge, stove, and microwave. Large windows in every unit provide abundant natural light. A shared coin-operated laundry is conveniently located on the lower level. The property includes 3 outdoor parking spaces, one dedicated to each unit. Tenants pay their own hydro, making this an easy-to-manage, low-maintenance investment with strong market rent potential. Ideally situated close to public transit, major highways, grocery stores, and everyday amenities, this location continues to benefit from strong rental demand and long-term area growth. Fully vacant, this triplex offers the rare opportunity to hand-pick quality tenants and maximize returns from day one. Perfect for investors seeking a reliable income stream and a hassle-free, long-term addition to their portfolio. Brand New 4-Hot water tanks, 1-Heat Boiler System (2023). **Don't Miss This Rare Opportunity!** (id:61852)
Right At Home Realty
54 - 3525 Brandon Gate
Mississauga, Ontario
***** Welcome to this Beautifully Renovated Townhouse in Mississauga!***** This stunning home offers a perfect blend of modern upgrades, functionality, and convenience.Step into the elevated, bright foyer that leads to a spacious modern kitchen featuring ceramic floors, quartz countertops, stainless steel appliances, and large windows that flood the space with natural light. The open-concept living and dining area boasts pot lights and a walkout to a generous balcony, ideal for entertaining or relaxing.Upgraded staircase leads to 4 bedrooms, all finished , ample closet space, and oversized windows. A fully renovated bathroom conveniently serves the primary and secondary bedrooms.The large walkout basement with a separate entrance includes a recreation room, full bathroom, laundry, and a second kitchen perfect for extended families, rental income potential, or for those with special needs requiring easy accessibility.The fully fenced backyard with interlocking stone provides low-maintenance outdoor living with no neighbors behind. Parking is available in the garage and on the private driveway.Condo fees include water, cable, and more, ensuring lower utility costs and peace of mind.Conveniently located close to all amenities: grocery stores, Westwood Mall, Walmart, schools, public transit, major highways, and Pearson Airport. ***** Don't miss this opportunity view today and make it yours!***** (id:61852)
Century 21 People's Choice Realty Inc.
3 - 2504 Lakeshore Boulevard W
Toronto, Ontario
Step into this gorgeous newly renovated 2 BR 2 BA apartment for rent in Mimico. This apartment features lots of natural light, beautiful dark hardwood floors, modern open-concept kitchen with island and walkout to private wrap around balcony. Gorgeous finishings throughout and a modern design. This apartment has a lot to offer in a prime location.LOCATION: Short Walk From Lake Ontario, Close To Parks, Cafes, AndShopping Centres Easy Access To Public Transit.Available February 1st. In-Unit Laundry. 1 parking included. Utilities inclusive. Exterior maintenance included. Professionally Managed. 24h notice for showings. (id:61852)
Revel Realty Inc.
13 Compass Way
Mississauga, Ontario
What a fantastic unit that can work well for those downsizing, first-time home buyers or those upsizing from a condo! As soon as you enter, you feel a sense of calmness. There is no end to the conveniences - grab a coffee and walk along the lake all year round, stroll downtown Port Credit to shop or dine, follow the bike paths down to the city or sit back and enjoy the coziness at home! There are 2 sizable bedrooms on the upper level - each with full ensuite bathrooms (Primary has wall to wall built-ins and a walk-in closet). The main level offers an eat-in kitchen with centre island, an abundance of counter space and storage that opens up to the living and dining room making the space great for entertaining. Walk out to the deck from the kitchen and enjoy additional outdoor living space with 2 gas hook-ups for both a BBQ and/or fire table. The ground level has an additional room with a full bathroom and storage (can be used as a bedroom/guest room, exercise room, at-home office, an additional entertainment space or combine all uses into one!), a mudroom with direct access to the 2-car garage and 2-car outdoor parking. Maintenance fees cover all exterior items (deck, roof, windows, eaves, landscaping, snow removal of public areas). A MUST SEE! (id:61852)
RE/MAX Professionals Inc.
Basement - 250 Mountainberry Road
Brampton, Ontario
Discover the comfort and convenience of living at 250 Mountainberry Road, where this spacious lower-level unit offers over 1,000 sq. ft. of well-designed living space. With two large bedrooms and an open, functional layout, this is a rental that feels more like a home than a basement. From the moment you walk in, the generous floor plan stands out. There's noticeably more room to move, arrange your furniture, and create a setup that truly fits your lifestyle. Both bedrooms offer excellent space, making it ideal for tenants who value privacy and comfort. The kitchen flows naturally into the dining area, keeping everything practical and efficient for everyday living. Preparing meals is simple, and there's still plenty of room to sit down and enjoy them. You'll appreciate the private, ensuite laundry, giving you full convenience without sharing with anyone else. One parking spot is included, located on the right side of the driveway when facing the home. Everyday essentials are just moments away: Fortinos for groceries, Shoppers Drug Mart for quick pickups, and Brampton Civic Hospital only minutes from your door - a major benefit in this neighborhood. Tenant pays 30% of utilities. With its impressive size and thoughtful layout, this unit delivers far more than the typical rental. (id:61852)
Homelife Maple Leaf Realty Ltd.
49 Fallstar Crescent
Brampton, Ontario
Welcome Home! Step into this beautifully maintained detached home located in one of the most sought-after family-friendly neighborhoods. With 4 spacious bedrooms and 3 bathrooms, this home offers plenty of room for everyone. Enter through the grand double doors into a warm and inviting layout featuring separate living, dining, and family rooms-perfect for hosting or relaxing with loved ones. The bright kitchen and breakfast area include quartz countertops and ample storage, making every meal enjoyable. Hardwood floors flow throughout the main level and upper landing, complemented by an elegant oak staircase. Cozy up by the fireplace in the family room on cooler evenings or enjoy summer BBQs under the covered patio. Upstairs, the primary bedroom serves as your private retreat with a 4-piece ensuite, walk-in closet, and generous additional storage. This home also features a new roof and a partially finished basement that only needs the buyer's personal touches to make it your own-ideal for creating extra living space, a rec room, or a home office. With its great layout, modern updates, and unbeatable location just moments from Mount Pleasant GO, top-rated schools, shopping, and more, this home truly has it all. Don't miss your chance to make it yours! (id:61852)
RE/MAX Premier Inc.
1507 - 1270 Maple Crossing Boulevard
Burlington, Ontario
Experience sophisticated urban living at 1270 Maple Crossing Boulevard in the heart of Burlington. This stunning two-bedroom plus den residence has been completely renovated. The layout is open and inviting, with large windows that flood the home with natural light and create a warm, airy atmosphere throughout. The open-concept living and dining area is both welcoming and functional, offering ample room to entertain guests or unwind after a long day. Complemented by a Brand-new custom kitchen featuring quartz countertops, premium cabinetry, and Brand-New stainless-steel appliances. The Primary bedroom is generously sized with a 4 Pcs private ensuite. A second bedroom and full bathroom adds convenience for guests or family members, In-suite laundry adds everyday ease and a bright, airy den with abundant natural light. This unit includes two underground parking spaces and one locker, providing valuable storage and convenience. The building itself is known for its well-managed amenities and prime location. Residents enjoy access to a fitness center, outdoor pool, sauna, tennis & squash courts, party room, and 24-hour security. Located just steps from Spencer Smith Park, the lakefront, Burlington GO Station, and the vibrant downtown core, this condo offers the perfect blend of urban living and natural beauty. Whether you're looking to downsize, invest, or settle into a spacious home in the heart of Burlington, Unit 1507 is a standout opportunity. (id:61852)
RE/MAX Your Community Realty
28 Truro Circle
Brampton, Ontario
This stunning 2018-built detached home in Brampton offers 3,106 sqft of living space, plus a fully finished 1,400 sqft basement. With 4+2 bedrooms and 4.5 bathrooms, its perfect for a growing family. The home features high-end upgrades, including 3 fireplaces, a spacious kitchen with a fridge ( 2nd fridge in the garage) and a stove, and a large deck overlooking a city park and ravine trail. Additional highlights include a 2-car garage, central A/C, a water softener (rental), and an electric car charger. Situated in a quiet neighborhood, it offers easy access to parks, trails, schools, and shopping. (id:61852)
Century 21 People's Choice Realty Inc.
187 Roseanne Circle
Wasaga Beach, Ontario
Welcome to your dream home in the highly desirable River's Edge community, just minutes from the beach and scenic walking trails! This newly built 4-bedroom, 3.5-bath "WILLOW" corner model by Fernbrook Homes showcases a stunning stone & brick exterior, bright layout, elegant oak staircase, spacious family room, and a large breakfast area that flows seamlessly into a modern kitchen with a center island - perfect for entertaining. Upstairs, enjoy four generous bedrooms, including a luxurious primary suite with a walk-in closet and a spa-inspired ensuite featuring a freestanding tub and glass shower. A second bedroom with its own private ensuite is ideal for guests or family members. Complete with a double car garage and beautiful finishes throughout, this home offers the perfect blend of style, comfort, and modern living. Don't miss your chance to own this gem in River's Edge Wasaga- where luxury meets nature! (id:61852)
Sutton Group Realty Systems Inc.
82 Bishop Drive
Barrie, Ontario
Welcome to 82 Bishop, this perfectly designed home offers both comfort and convenience with large rooms throughout, this spacious and beautifully located home offering nearly 3,200 sq. ft. of living space, not including the basement! Step into the open concept grand foyer, where you're immediately drawn into the flowing layout that connects the living room, family room, formal dining, and an updated kitchen complete with a center island and a walkout to the deck, a large mud room from garage for optimal convenience. The south side of house has cathedral style windows, a sky light, with its southern exposure, allowing the home to be light filled on desire. From the kitchen enjoy the seamless transition to your private outdoor retreat, backing onto treed parkland for peace and privacy. This property combines space, style, and location sitting on a corner spot intersecting on two side streets, in a quiet neighborhood. Within walking distance, you'll find schools, shopping, restaurants, scenic trails, and parks. Plus, with quick access to Highway 400, Highway 27, and the Allandale GO Station, commuting and travel couldn't be easier. A true blend of family living and lifestyle convenience. (id:61852)
RE/MAX Hallmark Chay Realty
514 Grove Street E
Barrie, Ontario
Discover this beautiful Detached 4 Bedroom + Den (Den is on the Main Level, currently used as an Office), 4 Bathrooms. Freshly painted in neutral color. Master Bedroom with Walk-In Closet and 4-pc Ensuite, Gourmet Kitchen with Breakfast Island. Open concept family room with Wooden Fireplace. Professionally finished basement with 3 Bedrooms + Den, Separate Entrance, Kitchen and Full Bathroom (4-pc). Laundry facility located on Main Level. Basement has great Income Potential. Last Tenant paid $3200 rent + Utilities. Fenced-In Backyard. Great neighborhood. Close to All City Amenities. (id:61852)
RE/MAX Realty Services Inc.
Lot #4 John Street
Severn, Ontario
So Many Reasons to Love This Property: Fully Serviced & Ready to Go: Enjoy the benefits of being in an existing subdivision, but feel like you're in the country with connections to natural gas, municipal water, and sewer-everything you need for a seamless start to your dream build or next project. Prime Location with Small-Town Charm: Nestled in urban Coldwater, with the peaceful river and surroundings, a touch of country tranquility, and quick highway access for an easy commute. Endless Possibilities: Design your own dream home from the ground up or have us design and build it for you! We currently have three models to choose from! Bonus- for a limited time, if you purchase before December 31, 2025 we will include a finished basement at no additional cost! Close to Everything: Enjoy the convenience of nearby shops, restaurants, and everyday amenities just minutes away, plus direct access to the scenic trails for walking, cycling, or outdoor adventure. A Rare Find: Vacant land in this thriving community is hard to come by! Whether you're a builder, investor, or future homeowner, this property is a golden opportunity you won't want to miss. (id:61852)
Royal Star Realty Inc.
Lot #5 John Street
Severn, Ontario
So Many Reasons to Love This Property: Fully Serviced & Ready to Go: Enjoy the benefits of being in an existing subdivision, but feel like you're in the country with connections to natural gas, municipal water, and sewer-everything you need for a seamless start to your dream build or next project. Prime Location with Small-Town Charm: Nestled in urban Coldwater, with the peaceful river and surroundings, a touch of country tranquility, and quick highway access for an easy commute. Endless Possibilities: Design your own dream home from the ground up or have us design and build it for you! We currently have three models to choose from! Bonus- for a limited time, if you purchase before December 31, 2025 we will include a finished basement at no additional cost! Close to Everything: Enjoy the convenience of nearby shops, restaurants, and everyday amenities just minutes away, plus direct access to the scenic trails for walking, cycling, or outdoor adventure. A Rare Find: Vacant land in this thriving community is hard to come by! Whether you're a builder, investor, or future homeowner, this property is a golden opportunity you won't want to miss. (id:61852)
Royal Star Realty Inc.
Lot #6 John Street
Severn, Ontario
So Many Reasons to Love This Property: Fully Serviced & Ready to Go: Enjoy the benefits of being in an existing subdivision, but feel like you're in the country with connections to natural gas, municipal water, and sewer-everything you need for a seamless start to your dream build or next project. Prime Location with Small-Town Charm: Nestled in urban Coldwater, with the peaceful river and surroundings, a touch of country tranquility, and quick highway access for an easy commute. Endless Possibilities: Design your own dream home from the ground up or have us design and build it for you! We currently have three models to choose from! Bonus- for a limited time, if you purchase before December 31, 2025 we will include a finished basement at no additional cost! Close to Everything: Enjoy the convenience of nearby shops, restaurants, and everyday amenities just minutes away, plus direct access to the scenic trails for walking, cycling, or outdoor adventure. A Rare Find: Vacant land in this thriving community is hard to come by! Whether you're a builder, investor, or future homeowner, this property is a golden opportunity you won't want to miss. (id:61852)
Royal Star Realty Inc.
Lot #7 John Street
Severn, Ontario
So Many Reasons to Love This Property: Fully Serviced & Ready to Go: Enjoy the benefits of being in an existing subdivision, but feel like you're in the country with connections to natural gas, municipal water, and sewer-everything you need for a seamless start to your dream build or next project. Prime Location with Small-Town Charm: Nestled in urban Coldwater, with the peaceful river and surroundings, a touch of country tranquility, and quick highway access for an easy commute. Endless Possibilities: Design your own dream home from the ground up or have us design and build it for you! We currently have three models to choose from! Bonus- for a limited time, if you purchase before December 31, 2025 we will include a finished basement at no additional cost! Close to Everything: Enjoy the convenience of nearby shops, restaurants, and everyday amenities just minutes away, plus direct access to the scenic trails for walking, cycling, or outdoor adventure. A Rare Find: Vacant land in this thriving community is hard to come by! Whether you're a builder, investor, or future homeowner, this property is a golden opportunity you won't want to miss. (id:61852)
Royal Star Realty Inc.
Lot #2 John Street
Severn, Ontario
So Many Reasons to Love This Property: Fully Serviced & Ready to Go: Enjoy the benefits of being in an existing subdivision, but feel like you're in the country with connections to natural gas, municipal water, and sewer-everything you need for a seamless start to your dream build or next project. Prime Location with Small-Town Charm: Nestled in urban Coldwater, with the peaceful river and surroundings, a touch of country tranquility, and quick highway access for an easy commute. Endless Possibilities: Design your own dream home from the ground up or have us design and build it for you! We currently have three models to choose from! Bonus- for a limited time, if you purchase before December 31, 2025 we will include a finished basement at no additional cost! Close to Everything: Enjoy the convenience of nearby shops, restaurants, and everyday amenities just minutes away, plus direct access to the scenic trails for walking, cycling, or outdoor adventure. A Rare Find: Vacant land in this thriving community is hard to come by! Whether you're a builder, investor, or future homeowner, this property is a golden opportunity you won't want to miss. (id:61852)
Royal Star Realty Inc.
Lot #3 John Street
Severn, Ontario
So Many Reasons to Love This Property: Fully Serviced & Ready to Go: Enjoy the benefits of being in an existing subdivision, but feel like you're in the country with connections to natural gas, municipal water, and sewer-everything you need for a seamless start to your dream build or next project. Prime Location with Small-Town Charm: Nestled in urban Coldwater, with the peaceful river and surroundings, a touch of country tranquility, and quick highway access for an easy commute. Endless Possibilities: Design your own dream home from the ground up or have us design and build it for you! We currently have three models to choose from! Bonus- for a limited time, if you purchase before December 31, 2025 we will include a finished basement at no additional cost! Close to Everything: Enjoy the convenience of nearby shops, restaurants, and everyday amenities just minutes away, plus direct access to the scenic trails for walking, cycling, or outdoor adventure. A Rare Find: Vacant land in this thriving community is hard to come by! Whether you're a builder, investor, or future homeowner, this property is a golden opportunity you won't want to miss. (id:61852)
Royal Star Realty Inc.
Lot #1 John Street
Severn, Ontario
So Many Reasons to Love This Property: Fully Serviced & Ready to Go: Enjoy the benefits of being in an existing subdivision, but feel like you're in the country with connections to natural gas, municipal water, and sewer-everything you need for a seamless start to your dream build or next project. Prime Location with Small-Town Charm: Nestled in urban Coldwater, with the peaceful river and surroundings, a touch of country tranquility, and quick highway access for an easy commute. Endless Possibilities: Design your own dream home from the ground up or have us design and build it for you! We currently have three models to choose from! Bonus- for a limited time, if you purchase before December 31, 2025 we will include a finished basement at no additional cost! Close to Everything: Enjoy the convenience of nearby shops, restaurants, and everyday amenities just minutes away, plus direct access to the scenic trails for walking, cycling, or outdoor adventure. A Rare Find: Vacant land in this thriving community is hard to come by! Whether you're a builder, investor, or future homeowner, this property is a golden opportunity you won't want to miss. (id:61852)
Royal Star Realty Inc.
74 William F Bell Parkway
Richmond Hill, Ontario
Entire House for lease. Luxurious Mattamy 4 Bedroom & 4 Bathroom Freehold Townhome, Fenelon Model , Fresh Chateau Elevation, Double Garage W/Direct Access To Ground Floor, 9' Smooth Ceiling On Main & Ground Floor, Hardwood Flooring On All Floors And Elegant Oak Stairs . In-Law (Guest) Suite W/3-piece Bathroom And Walk-In Closet On Ground Floor; Can Be Used As Home Office. MBR Upgraded Tray Ceiling & Juliette Balcony, Freestanding Shower W/Frameless Glass Enclosure, Pot Lights, His/Her Sinks In Ensuite, Hardwood Kitchen Cabinets W/3 Stainless Steel Appliances, Granite Kitchen Countertops W/Undermount Stainless Steel Double Sink, Large Walkout Balcony (19 ' 10"x10 ' 0" ) For Barbeque, Washer/Dryer On Main (2nd) Floor. Location In Excellent School District Surrounded By Parks W/Lots Of Green Space, Close To HWY 404, Go Train Station, Steps To (id:61852)
RE/MAX Excel Realty Ltd.
Shared - 824 College Manor Drive
Newmarket, Ontario
Welcome home! This newly renovated residence is the perfect place for your family to create years of lasting memories. The second floor features brand-new flooring, and the entire home has been freshly painted. The kitchen offers quartz countertops, a stylish backsplash, and stainless steel appliances, along with a spacious breakfast area and direct walk-out to a deck with two seating areas and a custom-built gazebo. Enjoy a large, private backyard-ideal for quiet evenings and family gatherings with friends.The tenant's private space includes three bedrooms and one bathroom on the upper level, as well as a family room on the main floor. family room has a sofa and a tea table. An elderly couple, occupies a separate area, including the primary bedroom with ensuite, living and dining area on the ground floor, and the basement. All other area are shared regarded as common space. Rent: $2,000/month, with all utilities and internet included. One parking on the drive way is included, $100/month extra if 2 parkings are needed. (id:61852)
RE/MAX Realtron Jim Mo Realty
215 - 4700 Highway 7 Road
Vaughan, Ontario
Experience luxury living in this 2-bedroom, 2-full bathroom condo at Vista Parc in Woodbridge. With an open-concept layout, the unit offers a seamless blend of style and functionality. Enjoy abundant natural light in the spacious living area, an open concept kitchen, and ample storage. The primary bedroom features an ensuite bathroom and generous closet space. Additional perks include one owned parking space, a locker, and access to two large party rooms, gym, and guest suites. Conveniently located near shopping, dining, and entertainment options, this condo offers urban convenience at its finest. (id:61852)
Orion Realty Corporation
63 Snowy Meadow Avenue
Richmond Hill, Ontario
Welcome to this exceptional Heathwood-built detached home on a quiet, family-friendly street in the sought-after Oak Ridges community. Set on a premium 147' deep, south-facing lot with no sidewalk, this beautifully upgraded home offers the perfect blend of comfort and natural tranquility.The main floor features 9-ft ceilings, hardwood floors, pot lights, and stainless steel appliances. The bright open layout includes a cozy family room with a gas fireplace and a walkout from the kitchen to a spacious deck overlooking a fully fenced, landscaped yard-ideal for entertaining or relaxing.Upstairs you'll find three generous bedrooms, including a luxurious primary suite with a spa-like ensuite featuring quartz counters and an oversized glass shower with rainfall and handheld fixtures.The professionally finished walk-out basement adds valuable living space with a recreation area, laundry, ample storage, and a private patio. Additional perks include direct garage access, updated furnace, A/C, tankless water heater, and garage door openers.Just steps from Yonge Street, Bond Lake, Oak Ridges Moraine trails, Sunset Beach, top-rated schools, and shopping-this home offers unmatched convenience and quality in a prime location. (id:61852)
Right At Home Realty
19 La Rocca Avenue
Vaughan, Ontario
BEAUTIFULLY RENOVATED FAMILY HOME IN SOUGHT-AFTER VELLORE VILLAGE. UPDATED INTERIOR FEATURES A NEW KITCHEN WITH QUARTZ COUNTERTOPS, MODERN CABINETRY, UPGRADED APPLIANCES, AND CONTEMPORARY FINISHES. THE PRIMARY BEDROOM INCLUDES DUAL CLOSETS, A PRIVATE BALCONY, AND A RENOVATED ENSUITE WITH DOUBLE SINKS AND SOAKER TUB.OFFERS FOUR SPACIOUS BEDROOMS, A FINISHED BASEMENT SUITABLE FOR OFFICE, GYM, OR MEDIA USE, AND AMPLE STORAGE INCLUDING A CANTINA. DOUBLE GARAGE AND EXTENDED DRIVEWAY PROVIDE GENEROUS PARKING.OPEN-CONCEPT LIVING AREA WITH 9 FT CEILINGS AND GAS FIREPLACE. FULLY FENCED BACKYARD WITH INTERLOCKING, LARGE PATIO, AND GAZEBO. CATHEDRAL FOYER WITH SKYLIGHT AND OVERSIZED WINDOWS PROVIDE ABUNDANT NATURAL LIGHT. CONVENIENTLY LOCATED MINUTES FROM SCHOOLS, PARKS, TRANSIT, VAUGHAN MILLS, AND CANADA'S WONDERLAND. MOVE-IN READY. (id:61852)
Exp Realty
212 - 30 Thunder Grove
Toronto, Ontario
Tridel Luxury Condo!! Bright and beautiful corner unit featuring two windows in the living/dining area. Conveniently located on the 2nd floor beside the stairs, offering quick access to the building's main-floor exit. Freshly Painted Through Out!! Recently renovated with new vinyl flooring and an updated kitchen countertop. Both washrooms newly renovated with Tiles and Vanities . Functional layout with two Newly Renovated bathrooms, in-suite laundry, and bathroom access through the primary bedroom. Includes one parking space. Just steps to TTC, schools, Woodside Mall, restaurants, and parks. Exceptional building amenities include 24-hour security, tennis court, indoor pool, exercise room, party room, visitor parking, sauna, and security systems. Maintenance fees cover cable, heat, hydro, water, CAC, and building insurance. A must-see property! (id:61852)
Homelife Woodbine Realty Inc.
420 - 275 Village Green Square
Toronto, Ontario
Welcome To This Bright Well Laid Out 1 Bedroom + Den Unit Is An Excellent Opportunity For First Time Homebuyers Or As An Investment Property. Modern Kitchen with Combined Living/Dining Area. This Well Situated Building Has Great Amenities And Is In Close Proximity To Shopping, TTC, HWY 401 And So Much More. Move in and Enjoy! (id:61852)
RE/MAX Hallmark Realty Ltd.
501 - 50 Lynn Williams Street
Toronto, Ontario
Welcome to 50 Lynn Williams St., Unit 501 - a true gem in the heart of Liberty Village. This rarely offered 2-bedroom, 2-bathroom suite features an open-concept layout with two beautifully renovated bathrooms and oversized custom closets with built-ins. Overlooking the peaceful courtyard this bright, and inviting condo is just steps from the best restaurants, cafes, shops, and everyday conveniences that Liberty Village is known for. Enjoy unmatched walkability, easy access to public transit, and major highways, and a vibrant community full of things to do and discover. Perfect for end-users and investors alike, this unit also includes hard-to-find same-floor storage locker plus one parking space. Luxury amenities, an unbeatable location, and a functional layout make this a standout opportunity you won't want to miss. (id:61852)
Royal LePage Signature Realty
2109 - 70 Forest Manor Road
Toronto, Ontario
Live above it all in one of North Yorks most sought-after buildings just steps to Fairview Mall, TTC subway, and 3 major highways! This sun-drenched unit features soaring 9-ft ceilings, a huge balcony with unobstructed views, and a functional layout perfect for work-from-home or entertaining. Enjoy luxury amenities: 24-hr concierge, indoor pool, gym, visitor parking & more. Urban convenience meets elevated living, dont miss it! (id:61852)
Right At Home Realty
305 - 18 Stafford Street
Toronto, Ontario
The Suite Life Awaits at Wellington Square Condos! Live on the sunny side in this fabulous 712 Sq.Ft 1 bedroom corner suite. Located in one of King West Village's most sought-after boutique buildings. Featuring southwest exposure and a wraparound balcony, this bright, airy suite is made for easy living and elevated entertaining. Step into a spacious open-concept living/dining area that flows seamlessly to the balcony-perfect for morning coffee or sunset cocktails. The modern kitchen features stainless steel appliances, wood cabinetry, a breakfast bar, and a bonus full-size pantry. The generous bedroom includes a walk-in closet, while the 4-piece bath, in-suite laundry, and stylish laminate floors throughout complete the picture. Unbeatable location: Baby steps to Trinity Bellwoods, Stanley Park, The Well, Liberty Village, Queen West, Ossington, The Lakeshore & Garrison Crossing. Super-convenient TTC access! Building perks include a stunning rooftop terrace with BBQs and CN Tower views, a gym, party room, games room, visitor parking & bike storage. 1 parking & 1 locker included. (id:61852)
Royal LePage/j & D Division
3204 - 18 Yorkville Avenue
Toronto, Ontario
Prime Yorkville Location, Steps To The Best Shopping, Transportation, Cultural Landmarks & Restaurants In Canada. This Fabulous 2 Bdrm / 2 Bath Suite Has Unobstructed View, Lots Of Natural Light. Corner Unit. High Floor With 24 Hours Security. One (Tandem) Underground Parking, whole unit fresh painted. (id:61852)
RE/MAX Aboutowne Realty Corp.
Exp Realty
25 Mango Drive
Toronto, Ontario
Beautiful Fully Renovated Detached Bungalow in the Highly Desirable Finch & Bayview Area (North York)This stunning home has just been completely renovated with over $200,000 in upgrades. Enjoy brand-new appliances, a fully redesigned kitchen featuring high-quality cabinetry, and newly updated washrooms with premium fixtures. The entire house boasts new hardwood flooring, modern pot lights throughout, and a brand-new deck for outdoor enjoyment. Located in an amazing neighbourhood, this detached bungalow offers both luxury and convenience-perfect for your next home. (id:61852)
Right At Home Realty
2508 - 15 Queens Quay E
Toronto, Ontario
Welcome To A Stunning Waterfront Luxury Condo With An Enormous Terrace!! Spectacular Welcome To A Stunning Waterfront Luxury Condo With An Enormous Terrace!! Spectacular Unobstructed City Views! Spacious, Bright, 2+Den,with ceiling to floor windows, Open Concept Unit W WalkOuts To A huge Balcony! Laminate floor throughout. Modern open concept kitchen. Amazing Amenities In The Best Location Of The City. Focal point of Toronto where Yonge Street meets the Water Front. Steps to the lake, grocery, banks, LCBO, Financial District, Community Centre, Scotiabank Arena, TTC, Subway and Go Train. Amenities including 24/7 Concierge. (id:61852)
RE/MAX Advance Realty
202 - 770 Bay Street
Toronto, Ontario
Lumiere Condo: Luxurious Living On Bay & College. Best Downtown Location. 14' Ceiling Loft & Floor To Ceiling Windows, Very Bright. Fresh Painted. Hardwood Floor for Living, Dining; Granite Kit Countertop. Porcelain Kit Backsplash. 1 Parking & 1 Locker Incl. Steps To Subway, U Of T, Major Hospitals, Queens Park, Yorkville, Business District, Etc. (id:61852)
RE/MAX Aboutowne Realty Corp.
Exp Realty
1805 - 5418 Yonge Street
Toronto, Ontario
Experience bright, modern living in this updated corner suite at the renowned Royal Arms by Tridel. Offering 1,366 sq. ft. of well-planned space, this 3+1 bedroom home is perfect for families, remote professionals, or downsizers seeking an upscale urban lifestyle. Recently refreshed with new flooring and contemporary paint throughout, the open and versatile layout maximizes comfort and functionality. Enjoy sweeping west-facing views and stunning sunsets, complemented by south-facing city skyline vistas. Steps to Finch Subway, top dining, major grocers, and North York Centre, this prime location delivers unmatched convenience. Royal Arms residents enjoy 24-hour concierge, an indoor pool, hot tub, fitness centre, billiards, study lounge, guest parking, and a 12th-floor garden terrace with BBQs. The suite includes one underground parking space and a private locker for added storage. Brand New Fridge, Range, and Range Hood. Don't miss this rare opportunity to own a spacious, move-in-ready home in one of North Yorks most desirable communities. (id:61852)
RE/MAX Aboutowne Realty Corp.
Exp Realty
18 Wyndance Way
Uxbridge, Ontario
A MUST-SEE in Prestigious Wyndance Estates! Totally renovated with over $400,000 in upgrades and approx. 7,000 sq. ft. of finished living space, this exquisite King Valley home is designed for the discerning buyer who loves to entertain and golf and live in a secure gated community. Backyard is a quiet oasis backing onto lush forest offering features such as professional landscaping, gardens, stone patio, gazebo, trellis, outdoor surround sound, and inground sprinklers - perfect for a peaceful escape. Located in a gated community with Wyndance Golf and Clublink membership included for residents. The 3-car garage and 11-car driveway provide ample parking for guests. Enter through majestic glass door into a grand foyer with 2-storey cathedral ceilings, pot lights, and an elegant formal living room. A private library/office offers a quiet retreat, while the formal dining room seats 12 for entertaining and connects conveniently to the gourmet kitchen through a serving area. The chef's kitchen boasts top-tier appliances, a gas stove, granite counters, large island, pantry, and custom high cabinetry. The adjoining breakfast area features a cathedral ceiling and designer lg hanging pendant light, opening to a spacious family room with a floor-to-ceiling stone fireplace and large windows overlooking the garden and forest. Main floor includes laundry and interior access to all garages. The fully finished basement is an entertainer's dream - featuring a wet bar with ice maker, wine cooler, built-in fridge; a bath with steam room & oversized shower, gym, great room with surround sound system. A separate cold wine cellar and guest suite with ensuite bath complete this luxurious lower level. Also there is an abundance of storage space. This stunning home combines elegance, comfort, and lifestyle - a rare find !! (id:61852)
RE/MAX West Realty Inc.
909 - 470 Dundas Street E
Hamilton, Ontario
Stunning Corner Condo with Expansive Private Rooftop Terrace, a storage locker and two parking spots! Discover a one-of-a-kind opportunity to own this beautiful corner unit with breathtaking views and a massive private terrace-your very own rooftop retreat. Whether you love to entertain, need a play space, or simply want to bask in the sun, this outdoor oasis is a rare find. Inside, the open concept living space is designed for both style and functionality. The upgraded kitchen boasts ample cabinetry, quartz countertops, and high-end finishes, perfect for cooking and hosting. Floor-to-ceiling windows flood the unit with natural light, creating a bright and airy ambiance. Step into the primary bedroom and enjoy expansive windows and a spacious walk-in closet. The second bedroom, also featuring a walk-in closet and floor-to-ceiling windows, is ideal as a guest room or home office. The sleek, upgraded bathroom includes a stunning walk-in shower with a waterfall showerhead for a spa-like experience. Located in a prime area, you'll be within walking distance of restaurants and shops, with easy access to highways and the GO Station for commuters. Residents enjoy top-tier amenities, including a state-of-the-art fitness center, an elegant party room, and a rooftop deck with a community BBQ area. Don't miss this rare opportunity to own a beautiful, modern condo with a private rooftop terrace that truly sets it apart. Schedule your viewing today! (id:61852)
Real Broker Ontario Ltd.
B - 96 Geneva Crescent
Kitchener, Ontario
Welcome to this beautifully renovated 2-bedroom basement apartment located at 96 Geneva Streetin Kitchener. Featuring modern finishes throughout, this bright and spacious unit offers athoughtfully designed layout with a generous living room area-perfect for relaxing orentertaining.The updated kitchen and living spaces flow seamlessly, while both bedrooms offer comfortableproportions. Enjoy the convenience of in-suite laundry, dedicated storage, and a stylish4-piece bathroom.Set in a quiet residential neighbourhood with easy access to local amenities, transit, andmajor routes, this move-in-ready apartment combines comfort, functionality, and contemporarydesign in an excellent Kitchener location. (id:61852)
Exp Realty
1575 Ouellette Avenue N
Windsor, Ontario
Welcome to 1575 Ouellette Avenue, a rare find in the heart of Windsor! This incredible 3-unitresidential complex offers the perfect blend of location, style, and functionality. Unbeatable downtown location, steps away from Windsor's vibrant riverfront, restaurants, shops, and entertainment. Stunning architectural design with modern amenities and sleek finishes, freshly renovated to perfection. Spacious rooms, abundant natural light, and impressive city views. Perfect for professionals, students, and families seeking convenience and lifestyle, with a diverse range of potential. Zoned for commercial as well, unlocking endless possibilities for investors and entrepreneurs. Boasting maximum tenancy, generating exceptional rental income. The driveway into backyard provides ample space for parking, storage, or future developments. Don't miss this exceptional opportunity to own a piece of Windsor's revitalized core, in one of the hottest locations on the market! (id:61852)
RE/MAX Gold Realty Inc.
121 Kenton Street
West Perth, Ontario
TO BE BUILT! Amazing value in these bungalow semi detached homes on 150 deep, WALKOUT LOTS offering lots of options. Welcome to "The Theo", a beautiful combination of decorative siding and brick, finishes the craftsman façade with the balance of the exterior cladded in all brick, giving you excellent wind resistance and durability. Offering over 1350 sq ft of elegant, finished space, the layout comfortably accommodates two bedrooms and two bathrooms along with the kitchen, dinning room, and living room beautifully illuminated by a 10 x 8 three panel glass assembly overlooking the backyard; LVP flooring spans the entire home. The 9 ceilings bump up to 10 in the family room and kitchen with tray accents and pot lighting. The kitchen offers soft close cabinet doors and drawers, an 8 wide centre island with quartz countertop overhang and walk in pantry. Separating the open space from the primary suite is the conveniently located laundry, sitting central to the home. The generously sized primary bedroom is over 15 wide by over 11 deep. It also features a walk-in closet with a 4 piece ensuite; double vanity and oversized glass shower. A 4-piece main bathroom and second bedroom complete the main floor space. The foyer sits adjacent to an open to below staircase along with the option of a private side door entry, to be very useful in the case of future basement apartment. Customize the colours and finishes to your liking; take advantage today! This is an excellent retirement option to move to a beautiful countryside bungalow! (id:61852)
RE/MAX Twin City Realty Inc.
119 Kenton Street
West Perth, Ontario
TO BE BUILT! Amazing value in these bungalow semi detached homes on 150 deep, WALKOUT LOTS offering lots of options. Welcome to "The Theo", a beautiful combination of decorative siding and brick, finishes the craftsman façade with the balance of the exterior cladded in all brick, giving you excellent wind resistance and durability. Offering over 1350 sq ft of elegant, finished space, the layout comfortably accommodates two bedrooms and two bathrooms along with the kitchen, dinning room, and living room beautifully illuminated by a 10 x 8 three panel glass assembly overlooking the backyard; LVP flooring spans the entire home. The 9 ceilings bump up to 10 in the family room and kitchen with tray accents and pot lighting. The kitchen offers soft close cabinet doors and drawers, an 8' wide centre island with quartz countertop overhang and walk in pantry. Separating the open space from the primary suite is the conveniently located laundry, sitting central to the home. The generously sized primary bedroom is over 15 wide by over 11 deep. It also features a walk-in closet with a 4 piece ensuite; double vanity and oversized glass shower. A 4-piece main bathroom and second bedroom complete the main floor space. The foyer sits adjacent to an open to below staircase along with the option of a private side door entry, to be very useful in the case of future basement apartment. Customize the colours and finishes to your liking; take advantage today! This is an excellent retirement option to move to a beautiful countryside bungalow! (id:61852)
RE/MAX Twin City Realty Inc.
Loft - 148 Gibson Avenue
Hamilton, Ontario
Elevate Your Lifestyle, Live Above Ordinary - Your Stylish Hamilton Apartment Awaits! Why settle for a dull basement when you can step into sophistication with this newly renovated, sunlit private apartment near Downtown Hamilton. Featuring open-concept living, a modern kitchen and a spacious, serene bedroom. This bright apartment is designed for comfort, style, and success. Live where the energy of the city meets refined tranquility - steps from boutique cafés and trendy restaurants. Stroll through gorgeous Gage Park or soak in the beauty of Hamilton's famous waterfalls. From lakeside bike rides to game days at Tim Hortons Field and savory eats, adventure and entertainment are always close by. Whether you're powering through the week or unwinding on weekends, everything you need is right outside your door. Perfect for young professional seeking upscale urban living with a touch of luxury. Your next chapter starts here. *Heat included | No pets due to allergies *Act fast - this stylish, bright, comfortable apartment won't last long! (3 photos are virtually staged) (id:61852)
Exp Realty
51 High Street
Waterloo, Ontario
Great location-attention investors seeking strong and stable rental income. This well-maintained property offers a total of 8 bedrooms configured across two self-contained living areas, each featuring four bedrooms, a full bathroom, kitchen, laundry, and separate entrance. Ideally located steps to the University of Waterloo and minutes to Wilfrid Laurier University, colleges, and the LRT at University of Waterloo Station. Close to all amenities includingshops, restaurants, bars, and Uptown Waterloo.Features include central air conditioning, ample parking with up to 5 driveway spaces, and agenerous 50 x 130 ft lot with a well-maintained backyard. Previously leased for over $6,000 per month, this is an excellent income-generating opportunity with strong upside and long-term appreciation potential. Amazing value for moneyin a prime university location. (id:61852)
Home And Business Realty
13 Lewis Street
Hamilton, Ontario
Close to all amenites. Spacious rooms and Detached Garage. Stainless Steel Stove, Fridge, Dishwasher, washing machine (id:61852)
Homelife Superstars Real Estate Limited
77767 Norma Street
Bluewater, Ontario
Want Sensational Sunsets And Listening To The Water? Here Is Your Chance! Picture Perfect Lakefront Property On Lake Huron With 100 Feet Of Frontage. Great Opportunity To Enjoy Stunning Sunsets Everyday. Cottage Features 2 Bedrooms, 4-Piece Bathroom, Stacked Washer/Dryer,Open Concept Kitchen/Family Room With Large Windows, Butchers Block Table And Amazing Views Throughout. Huge Deck (50 X 10) Runs The Length Of The Home To Enjoy The Views With A Cup Of Coffee. Potential To Update And Make This House Your Home. Services Include Hydro, Natural Gas, And Municipal Well Water. Electric Baseboard Heaters. Just 3 Km North Of Beautiful Bayfield. Buyers are advised to consult with Ausable Bayfield Conservation Authority and Municipality on future development potential of the property or Permits (id:61852)
Right At Home Realty
57 Glasgow Street
Kitchener, Ontario
This inviting brick duplex offers a unique blend of charm, functionality, and opportunity. The upper unit features a total of 3 bedrooms and 2 bathrooms, including a spacious main floor layout with 2 bedrooms, a beautifully updated 4-piece bathroom, and an open-concept living and dining area. The kitchen walks out to a large deck overlooking a fully fenced, expansive backyard-perfect for entertaining or relaxing. Upstairs, you'll find a private loft-style primary bedroom with hardwood floors and a convenient 2-piece ensuite. The lower level boasts a separate entrance leading to a fully finished 1-bedroom, 1-bathroom unit-ideal as a mortgage helper or in-law suite. Recent updates, including a new roof and furnace in 2022, provide added peace of mind. With a wide driveway offering parking for up to 4 vehicles and no parking restrictions, convenience is key. Located within walking distance to Uptown Waterloo, Downtown Kitchener, Grand River Hospital, Sun Life, and more, this property is perfectly positioned for urban living. Zoned SGA-3 (High Rise Limited) under Kitchener's 'Growing Together' Strategic Plan, this lot is part of the city's bold vision for increased density and sustainable growth. A rare opportunity for developers and investors to be part of a vibrant, transit-oriented community. Opportunities like this are few and far between-don't miss your chance! (id:61852)
Chestnut Park Realty(Southwestern Ontario) Ltd
2377 Ott Road
Fort Erie, Ontario
Discover your own private paradise with this lovingly crafted custom log home, built in 1980 by the original owners. Nestled on just under 42 acres featuring a mix of lush forest, open land, and protected wetlands/conservation area (NPCA). this unique property offers peace, privacy, and endless potential. The home features a classic log design with soaring ceilings, rustic charm, and an unfinished basement ready for your vision. The current layout could easily be reconfigured into a 3-bedroom retreat, with one master bedroom on the main floor - making it perfect for families or those looking for a countryside escape. Outside, a detached 3-car garage provides ample storage or workshop space, while the expansive acreage offers trails, wildlife, and the kind of tranquility that's hard to find. Whether you're seeking a hobby farm, a recreational retreat, or simply a serene place to call home, this property delivers. A rare opportunity to own a custom-built log home with character and soul, surrounded by nature yet within reach of town amenities. Clients have a water collection and water reuse system in place and have used only rain water to run this home for many years. Buyer and Buyers Agent to verify all information with regards to the Conservation/wetlands, zoning, room sizes. (id:61852)
RE/MAX Real Estate Centre Inc.
425 - 4263 Fourth Avenue
Niagara Falls, Ontario
This clean 2-bedroom, 1.5-bath condo offers an easy and ready lifestyle for buyers or investors. The carpet-free layout includes an open living space, a modern kitchen with stainless steel appliances, and large windows that bring in natural light. The primary bedroom has a two-piece ensuite, and both bedrooms offer good closet space and above grade windows. The unit also includes a three-piece bathroom and in-suite laundry. With high rental potential, this property is an attractive option for investors. Located minutes from Niagara Falls, attractions, shopping, dining, and major highways, this condo is a convenient and smart opportunity in a growing area. (id:61852)
Homelife G1 Realty Inc.
425 - 4263 Fourth Avenue
Niagara Falls, Ontario
This clean 2-bedroom, 1.5-bath condo offers a comfortable and easy lifestyle for tenants. The carpet-free layout provides an open living space, a modern kitchen, and large windows that bring in plenty of natural light. The primary bedroom includes a two-piece ensuite, and both bedrooms have above grade windows. The unit also offers a three-piece bathroom and in-suite laundry for added convenience. Located just minutes from Niagara Falls, major attractions, shopping, dining, and key highways, this condo provides an excellent rental opportunity in a growing and well-connected area. (id:61852)
Homelife G1 Realty Inc.
