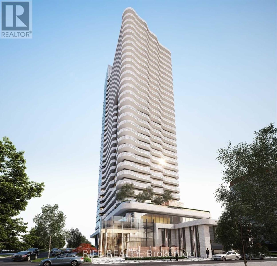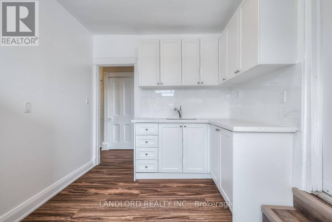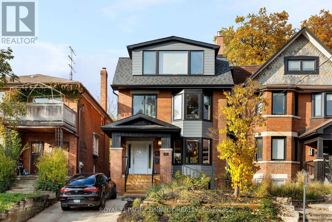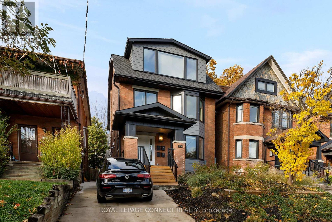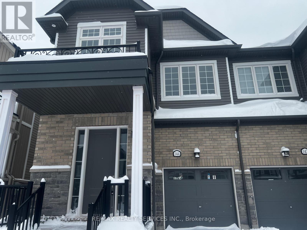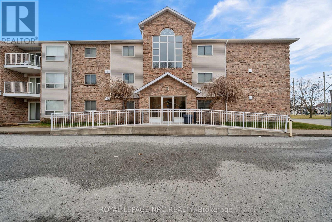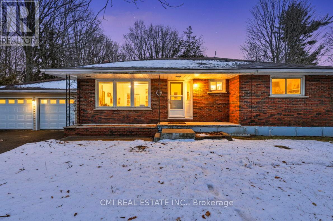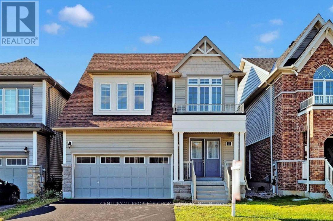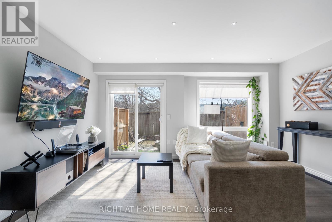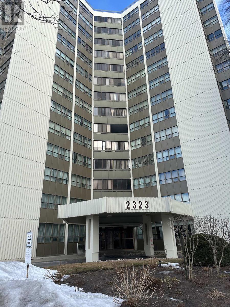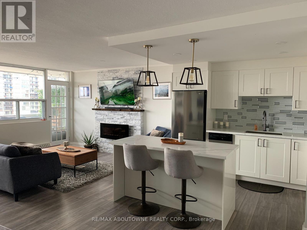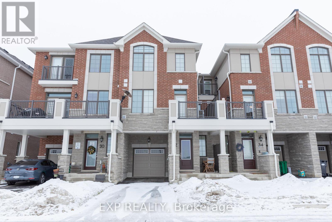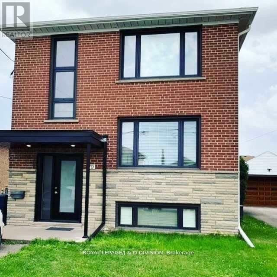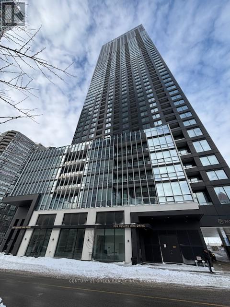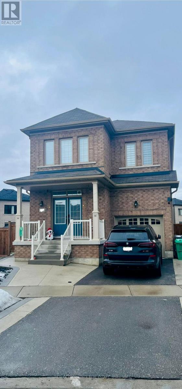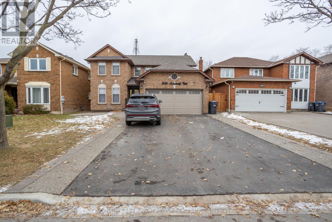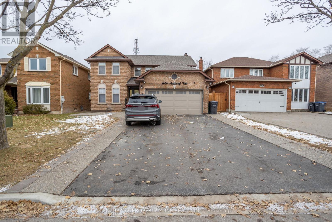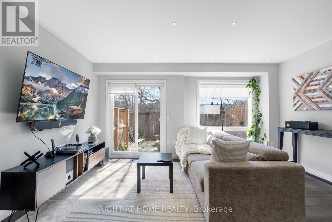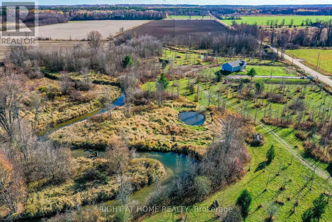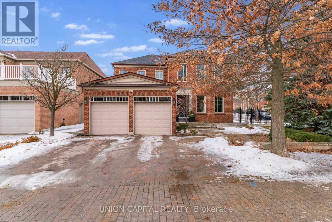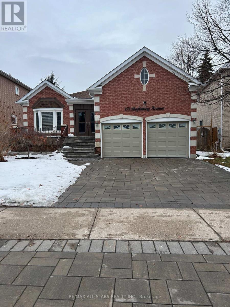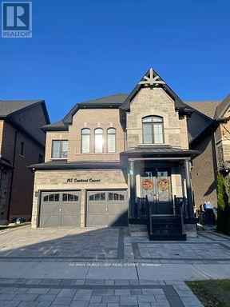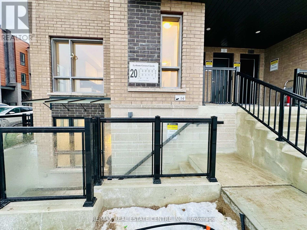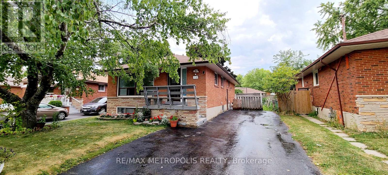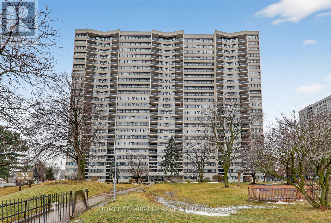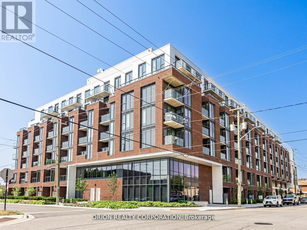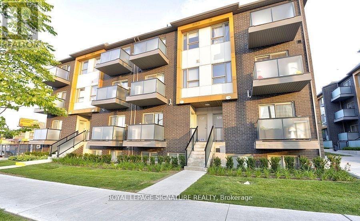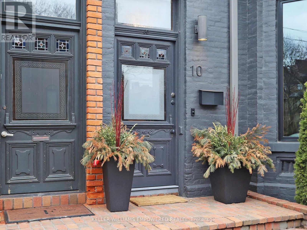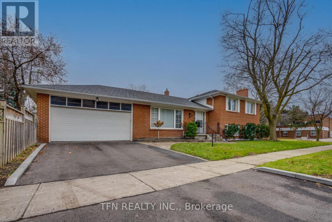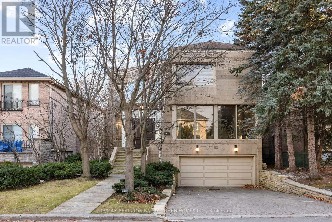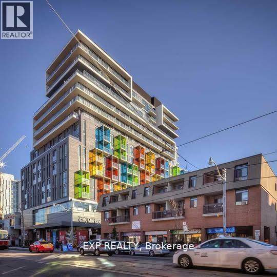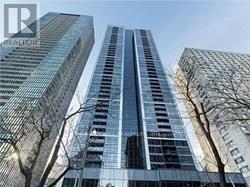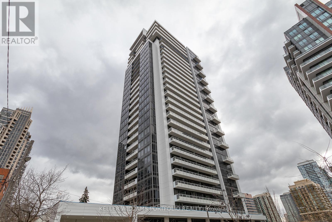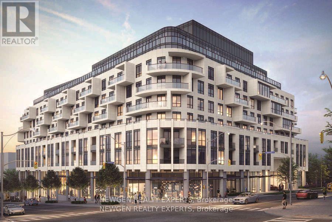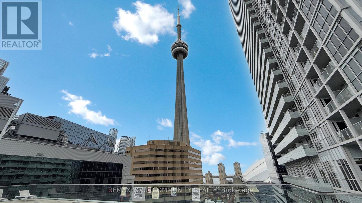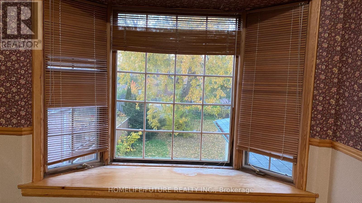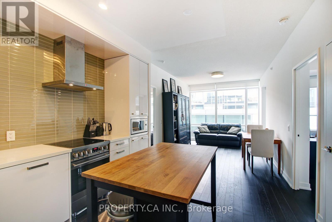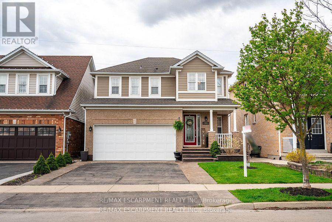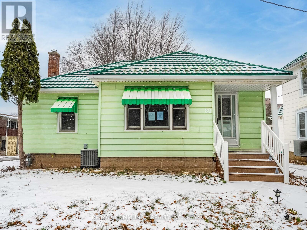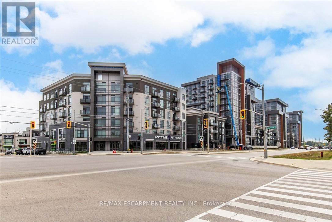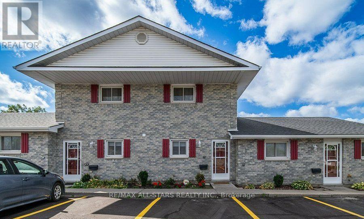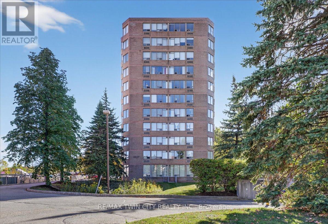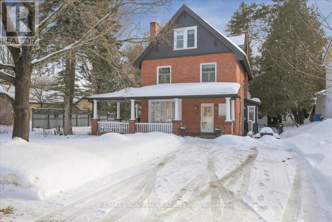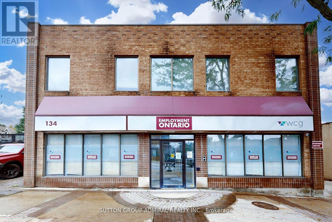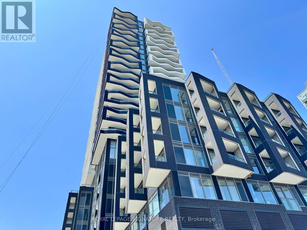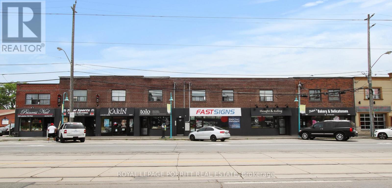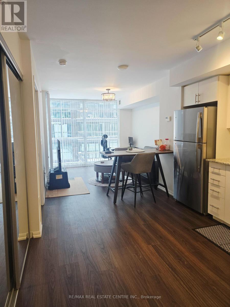1504 - 15 Holmes Avenue
Toronto, Ontario
Rarely offered spacious 908 Sqft 3-bedroom corner suite featuring unobstructed, breathtaking views and floor-to-ceiling windows that flood the home with natural light. Thoughtfully designed layout with 9 ft smooth ceilings, a modern open-concept kitchen complete with a large centre island, and premium finishes throughout.Enjoy outdoor living on an impressive 319 Sq Ft oversized balcony, perfect for relaxing or entertaining while taking in the open skyline views. Internet included in maintenance fees for added value and convenience.Residents have access to exclusive, hotel-style amenities including a yoga studio, fully equipped gym, golf simulator, chef's kitchen, BBQs, and more. Unbeatable location steps to Finch Subway Station, restaurants, supermarkets, and shopping.Upgraded EV charging adds exceptional long-term savings, potentially saving hundreds of dollars per month.A perfect blend of space, light, view, and luxury in one of Toronto's most vibrant neighbourhoods. (id:61852)
Rife Realty
3 - 45 Clinton Street
Toronto, Ontario
Professionally Managed 2 Bed, 1 Bath Suite Feat. An Eat-In Kitchen With Updated Cabinets, Quartz Counters, Custom Backsplash And W/O To Rooftop Fire Escape W/Deck, Spacious Lr/Dr Combo With Oversized Windows And High Ceiling Heights, Two Nicely Sized Brs With Plenty Of Natural Sunlight, Gorgeous 4Pc Bath With Soaker Tub, New Flooring Throughout, Freshly Painted, Tons Of Closet Space, And Much More! ** EXTRAS: **Appliances: Fridge & Stove **Utilities: Hydro Extra, Heat & Water Included (id:61852)
Landlord Realty Inc.
708 - 28 Hollywood Avenue
Toronto, Ontario
Located in the heart of North York, this unit comes with 2 bedrooms, 2 bathrooms, and 1 large den which can be used as a 3rd bed room. The unit has southern exposure, large floor-to-ceiling windows with a beautiful view of the newly renovated courtyard and garden, comes with hardwood flooring, and has been refurnished with a brand new fridge. The condo was built before year 2000, so it is school district for the highly ranked Earl Haig Secondary School and McKee Public School. The condo is next to Claude Watson School For Arts. The condo maintenance fee covers all utilities such as hydro, electricity, air conditioning. And maintenance fee also covers Bell Fibe TV and high-speed fibre internet. The condo offers premium amenities such as indoor swimming pool, 24-hours concierge, sauna, gym, party room, visitor parking, guest suites, and so on. The condo is also conveniently located within minutes of walking distance to Mel Lastman Square, subway station, grocery stores, pharmacy, restaurants, LCBO, nearby parks, and the public library, with a new T&T planned to open nearby in the future. Unit comes with 1 parking space and 1 locker. (id:61852)
Aimhome Realty Inc.
16 Rosemount Avenue
Toronto, Ontario
Welcome to 16 Rosemount Avenue, a rare turnkey investment opportunity in Toronto's coveted Regal Heights/Wychwood neighbourhood. This stunning Edwardian fourplex was professionally rebuilt to the studs and fully legalized, offering luxury living with the ease of low-maintenance ownership. With impressive street presence and timeless design, this rebuild completed in 2023, showcases exceptional craftsmanship and long-term durability. The property features 4 self-contained suites and 5 hydro meters, delivering efficiency and strong rental appeal. The Main Floor and 2nd Floor Units are Vacant and either make an ideal Owner's Suite. Each suite is thoughtfully appointed with modern conveniences, including ensuite laundry, dishwashers, and built-in microwaves. High-end finishes elevate every space-hardwood floors, quartz countertops, marble tile, and custom kitchens-while comfort is ensured through in-floor hydronic heating and central air conditioning. Outdoor living is a highlight here: the second and third floors offer huge terrace walkouts, while the main-level suite enjoys a deck with direct yard access, enhancing lifestyle value and tenant satisfaction. Perfectly situated steps from St. Clair West, Wychwood Barns, Hillcrest Park, trendy Geary Ave and top-rated schools, this property delivers the ideal blend of urban convenience and community charm. Proximity to TTC transit, shops, restaurants, and cafes ensures consistent tenant demand and strong rental performance. With excellent income production, modern systems throughout, and executive-level finishes, 16 Rosemount stands out as a best-in-class multiplex-ideal for investors or those seeking a premium live/rent opportunity in one of Toronto's most sought-after pockets. Smart design. Prime location. Solid returns. This is the one you've been waiting for! (id:61852)
RE/MAX Connect Realty
16 Rosemount Avenue
Toronto, Ontario
Welcome to 16 Rosemount Avenue, a rare turnkey investment opportunity in Toronto's coveted Regal Heights/Wychwood neighbourhood. This stunning Edwardian fourplex was professionally rebuilt to the studs and fully legalized, offering luxury living with the ease of low-maintenance ownership. With impressive street presence and timeless design, this rebuild completed in 2023, showcases exceptional craftsmanship and long-term durability. The property features 4 self-contained suites and 5 hydro meters, delivering efficiency and strong rental appeal. The Main Floor and 2nd Floor Units are Vacant and either make an ideal Owner's Suite. Each suite is thoughtfully appointed with modern conveniences, including ensuite laundry, dishwashers, and built-in microwaves. High-end finishes elevate every space-hardwood floors, quartz countertops, marble tile, and custom kitchens-while comfort is ensured through in-floor hydronic heating and central air conditioning. Outdoor living is a highlight here: the second and third floors offer huge terrace walkouts, while the main-level suite enjoys a deck with direct yard access, enhancing lifestyle value and tenant satisfaction. Perfectly situated steps from St. Clair West, Wychwood Barns, Hillcrest Park, trendy Geary Ave and top-rated schools, this property delivers the ideal blend of urban convenience and community charm. Proximity to TTC transit, shops, restaurants, and cafes ensures consistent tenant demand and strong rental performance. With excellent income production, modern systems throughout, and executive-level finishes, 16 Rosemount stands out as a best-in-class multiplex-ideal for investors or those seeking a premium live/rent opportunity in one of Toronto's most sought-after pockets. Smart design. Prime location. Solid returns. This is the one you've been waiting for! (id:61852)
RE/MAX Connect Realty
144 Sanders Road
Erin, Ontario
Brand NEW, never lived-in & ready to move-in semi-detached home in the fast developing area of Erin. Features brand new stainless steel appliances in the kitchen with a breakfast bar to enjoy a quick morning bite. Kitchen countertops are made with granite & have extended kitchen upper cabinets for optimal storage. Open concept Great Room can be utilized as a living/dining combo depending on your needs with textured laminate flooring throughout the main floor. Powder room located near the front door with a mirrored front closet. There are 4 bedrooms in the second floor with a primary bedroom ensuite & a walk-in closet. The whole second floor is carpeted except for the washrooms & the laundry room which is conveniently located beside the primary bedroom for quick access to wash clothes. All second floor washrooms also have granite countertops & ceramic floor tiles. Check out this NEVER LIVED-IN home which is ready for you to move in! (id:61852)
RE/MAX Realty Services Inc.
303b - 1061 Vansickle Road
St. Catharines, Ontario
Welcome to this bright and well-maintained 2-bed, 1-bath condo providing comfortable, low-maintenance living in a desirable St. Catharines location. Thoughtfully designed with a functional layout and an abundance of natural light, this inviting unit is ideal for first-time buyers, downsizers, or investors and is wheelchair accessible!!The open concept living provides a spacious kitchen with ample cabinetry and counter space, flowing seamlessly into the dining area-perfect for everyday living and entertaining. The living room is warm and welcoming with large windows and access to your covered balcony. The primary bedroom provides generous room for furnishings and double closets, while the second bedroom is perfect for guests, a home office, or family needs. A clean and functional 4-piece bath with a shower and soaker tub with jets and your own laundry room completes the living space.Additional highlights include both bedrooms, foyer, living room and dining room freshly painted, one dedicated parking spot, and a private locker for added storage. This well-kept building offers a quiet residential setting, lots of visitor parking and large grounds to walk pets.Ideally located close to schools, parks, trails, shopping, restaurants, and transit, with quick access to the QEW and Hwy 406, this home delivers outstanding convenience for commuters and lifestyle buyers alike.Providing excellent value and ease of ownership, this condo is a wonderful opportunity to enjoy comfortable living in one of St. Catharines' most accessible neighbourhoods. (id:61852)
Royal LePage NRC Realty
606 Glen Miller Road Road
Quinte West, Ontario
This solid 1974 sq ft brick bungalow sits between Trenton and Frankford, offering scenic views of the Trent River and features a low-maintenance main level with upgraded vinyl windows, oak kitchen cupboards, flooring in the kitchen and bath, and beautiful hardwood throughout the bedrooms, living room, and dining room. The home provides plenty of storage in the basement, an oversized double garage, a semi-private lot with a treed rear yard, and a spacious rec room area-an excellent property in a great location. (id:61852)
Cmi Real Estate Inc.
23 Knotty Pine Avenue
Cambridge, Ontario
Spacious and upgraded luxury detached home for lease featuring a grand double-door entrance and an upgraded kitchen with quartz countertops. The home offers four well-sized bedrooms and three full bathrooms on the second floor, providing excellent comfort and functionality. Double-car garage with two additional driveway parking spaces. Conveniently located minutes from Highway401, Conestoga College, and Doon Valley Golf Course, and close to schools, parks, shopping, and all essential amenities, including the nearby Pinnacle Hill Natural Area. Basement apartment is not included in the lease and is separately rented. Tenants to pay 70% share of utilities (gas, hydro and water) (id:61852)
Century 21 People's Choice Realty Inc.
41 - 2088 Leanne Boulevard
Mississauga, Ontario
Renovated 1,624 sq. ft. townhome with custom layout-larger than others in the complex. Features an open-concept design, upgraded kitchen with quartz countertops, backsplash, under-cabinet lighting, and premium LG stainless steel appliances including a smart fridge. Smart light switches, LED pot lights, smooth ceilings, and fresh paint throughout.Finished basement offers flexible living space. Low-maintenance backyard with artificial turf, plus gas lines for BBQ/fire pit and added garage storage. Prime location minutes to highways, shopping, restaurants, medical clinics, and places of worship. Family-friendly community with playground, low fees, and roof maintenance included. (id:61852)
Right At Home Realty
Ph03 - 2323 Confederation Parkway
Mississauga, Ontario
Amazing opportunity either for first time home buyers or an investor client to own one of the Largest Penthouse in the building. Priced to sell. With 3+1 large Bedrooms this penthouse offers approximately 1290 sq.ft of living space. It comes with a Solarium/Den, a Modern style Kitchen with Breakfast Bar, Master Bedroom with His/her Walk-in Closet & a 2 piece Ensuite. Enjoy the pleasant South-West View with lots of Sunshine which will lift your mood. The amenities include indoor swimming pool, a gym, lower floor card activated laundry and party room. This unit is conveniently located near Schools, Shopping Plaza, Hospital, Transit system, Park and Recreational Centre. Do NOT miss this opportunity. (id:61852)
RE/MAX Metropolis Realty
1704 - 2263 Marine Drive
Oakville, Ontario
Beautifully renovated condo in Bronte with lake view. This condo is on the 17th floor facing south east with beautiful sunrise views, close to all parks, paths and restaurants Bronte has to offer. This two bedroom one bath unit boasts an 800 sqft open concept functional floor plan with amenities including pool, sauna, gym and party room. 1 free parking, 1 locker and close access to the highway. Unit is available February 15, 2026 (id:61852)
RE/MAX Aboutowne Realty Corp.
32 Elmer Moss Avenue
Caledon, Ontario
Brand New, Modern Townhome for Lease in Caledon's Desirable Ellis Lane Community. Welcome to 32 Elmer Moss Avenue, a thoughtfully designed 3-bedroom, 3-bathroom townhome offering bright, functional living in a quiet and family-friendly neighbourhood. The open-concept main floor features 9-foot ceilings, large windows for abundant natural light, and a seamless flow between the kitchen, dining, and living areas. The modern kitchen is equipped with quartz countertops, stainless steel appliances, and ample cabinetry, ideal for both everyday living and entertaining. Upstairs, the primary bedroom includes a private ensuite and a walk-in closet, while two additional well-sized bedrooms offer flexibility for families, professionals, or guests. Located in the sought-after Ellis Lane community, this home is minutes to Highways 410, 50, and 9, providing convenient access to Brampton, Vaughan, Mississauga, and the GTA. Close to schools, parks, shopping, dining, and the Caledon Trailway for outdoor activities. A perfect opportunity to lease a brand-new home in a growing community. (id:61852)
Exp Realty
Main - 79 Powell Road
Toronto, Ontario
Main Floor. Pet Friendly Unit in a Triplex. 2 Bedroom unit inclusive of: heat, water, hydro, central air and one car parking in the garage (there are no additional spots available). Updated Unit with laminate flooring and stainless steel appliances. Bright unit with ample windows and a walk out to a large backyard with porch. Close to Amenities: Downsview Park, TTC, Shopping Centres, Yorkdale, Highway 401 and Schools. The unit is tenanted and 24 hours notice are required with Tenants approval. Building has shared communal laundry on the main level. (id:61852)
Royal LePage/j & D Division
#2803 - 395 Square One Drive
Mississauga, Ontario
Move-in ready, never-lived-in 2-bedroom corner unit on a high 28th floor at Daniels Condominiums at Square One in the heart of Mississauga City Centre. Enjoy breath-taking city views. Bright, open-concept layout with floor-to-ceiling windows and laminated flooring throughout, featuring a contemporary kitchen with quartz countertops. Enjoy excellent building amenities and recreation facilities in this vibrant downtown community, just steps to Square One Shopping Centre, cafes, restaurants, Cineplex, Living Arts Theatre, central library, Sheridan College's Hazel McCallion campus, and the City Centre/Square One bus terminals for easy local and GO Transit connections. Prime central location close to major highways 403, 401, QEW and key thoroughfares, offering convenient access across Mississauga and the Greater Toronto Area. (id:61852)
Century 21 Green Realty Inc.
27 Bachelor Street
Brampton, Ontario
Two-bedroom legal basement located in a great neighbourhood, featuring a separate entrance and separate laundry. One parking spot is included. Enjoy access to a huge backyard, surrounded by newer homes. Tenant to pay 40% of utilities. Ideal for families or working professionals looking for comfort and convenience. (id:61852)
RE/MAX Excellence Real Estate
Upper - 2686 Ambercroft Trail
Mississauga, Ontario
Welcome to this spectacular 2,736 sq. ft. home, ideally located on a quiet cul-de-sac with minimaltraffic, just steps from Credit Valley Hospital and Hwy 403. This spacious residence features acustom modern kitchen (2018) with granite countertops and stainless steel appliances, plus awalk-out to a private backyard with relaxing hot tub. The main floor family room offers a cozywood-burning fireplace and second walk-out. Enjoy the convenience of main floor laundry with garageand side-door access. Expansive living and dining rooms are separated by elegant French doors. Theimpressive primary bedroom retreat includes a recently updated ultra-modern 5-piece ensuite (2023)with double sinks, standalone shower, and luxurious soaker tub. Located in a top-ranked schooldistrict (John Fraser, Gonzaga, Credit Valley) with nearby daycares. Steps to Erin Mills TownCentre, Credit Valley Hospital, GO & Mi-Way transit-ideal for families seeking space, comfort, and an unbeatable location. (id:61852)
Century 21 Property Zone Realty Inc.
Basement Level - 2686 Ambercroft Trail
Mississauga, Ontario
Welcome to this spectacular, never-lived-in legal basement unit with a separate private entrance,located on a quiet cul-de-sac with minimal traffic. Just steps from Credit Valley Hospital andminutes to Hwy 403, this home offers exceptional convenience. This newly renovated basementfeatures a good-sized family room, 1.5 modern washrooms, and separate private laundry. Allappliances are brand new, making the unit completely move-in ready. The unit includes two parkingspaces (one garage parking included), offering rare and valuable convenience. Situated in atop-ranked school district including John Fraser, Gonzaga, and Credit Valley, with nearbydaycares-ideal for growing families or couples seeking space and comfort. Enjoy walking distance to Erin Mills Town Centre, GO Transit, and MiWay transit, with shopping, dining, and everydayamenities close by. An unbeatable location combined with modern finishes and privacy-this unit is a must see. (id:61852)
Century 21 Property Zone Realty Inc.
41 - 2088 Leanne Boulevard
Mississauga, Ontario
Fully furnished, renovated townhome offering approximately 1,624 sq. ft. of living space with a custom layout. Features include an open-concept main floor, upgraded kitchen with quartz countertops, backsplash, under-cabinet lighting, under-mount sink, and stainless steel appliances. LED lighting and pot lights throughout main living areas. Entryway finished with tile flooring and updated light fixture. Stucco ceilings removed in kitchen and living room. Freshly painted throughout, including loft, bedrooms, bathrooms, and finished basement.Finished basement provides additional flexible living space. Smart light switches and smart garage door opener included. Additional improvements include updated plumbing in kitchen and bathrooms, gas line for BBQ and fire pit, and garage shelving.Low-maintenance backyard with artificial turf. Convenient location with quick access to highways, shopping, restaurants, places of worship, and medical clinics. Note: Carpets will be professional cleaned and shampooed before new tenant takes possession (id:61852)
Right At Home Realty
2293 Hampshire Mills Line
Severn, Ontario
Imagine waking up each morning in a brand-new bungalow, sunlight streaming through the windows, and the gentle sound of the river flowing just steps from your door. This beautifully designed 3-bedroom, 2-bath home offers over 1,221 sq. ft. of open-concept living-combining comfort, style, and modern efficiency in a serene country setting. Set on nearly 10 private acres wrapped by the picturesque North River, this property is a true retreat. Whether you dream of a self-sufficient lifestyle, growing your own food, raising chickens, or starting a small-scale agri-business, the land offers endless potential. Hops and strawberries already flourish here perfect for value-added farming, a local brewery partnership, or a seasonal farm stand. Outdoor enthusiasts will love the peace and privacy, along with space for kayaking, fishing, gardening, or simply relaxing by the water. The flat terrain and natural beauty also make it ideal for trails, eco-tourism, or a pick-your-own experience. This property is equally suited to urban buyers seeking an escape from city life, retirees looking for comfortable one-level living, or anyone who values nature, recreation, and modern amenities-all without sacrificing convenience. Enjoy the best of both worlds: tranquil country living just 10 minutes north of Orillia's shops, dining, and services. Discover the space, lifestyle, and possibilities you've been searching for-right here by the river. Virtual staging has been used in some images to demonstrate furniture placement and design ideas. (id:61852)
Right At Home Realty
110 Regent Street
Richmond Hill, Ontario
Welcome to this exceptional 4-bedroom detached home located on a quiet, family-friendly street in the heart of Richmond Hill. Offering approximately 3,600 sq ft of beautifully finished living space, this residence is thoughtfully designed for both everyday comfort and upscale entertaining. The main level features a chef-inspired kitchen with premium appliances, ample cabinetry, and an ideal layout for hosting. Spacious principal rooms are filled with natural light, while quality finishes and attention to detail are evident throughout. The home also includes a dedicated home office, perfect for today's work-from-home lifestyle. The fully finished basement is a true retreat, complete with a private gym, dry sauna, and additional living space ideal for relaxation or entertaining. Four generously sized bedrooms provide comfort for the entire family, with a well-appointed primary suite offering a peaceful escape. Situated close to top-rated schools, parks, shopping, and transit, this impressive home combines luxury, space, and functionality in one of Richmond Hill's most desirable neighborhoods. A must-see for buyers seeking refined living with premium amenities. (id:61852)
Union Capital Realty
171 Shaftsbury Avenue
Richmond Hill, Ontario
Luxury meets opportunity in the west-brook community, a stunning upgraded, designer bungalow, with modern living in mind. This detached 2500 SQ FT. 3+3 bedroom home features an open concept layout on main floor level that seamlessly connects the living and dining room space. The Chef's dream of a kitchen is complimented with a dinette and family room with fireplace. Rare to find with 2 1/2 washrooms and laundry on the same floor. It does not end here!! The Newly renovated modern basement apartment features 3 bedrooms and 2 3 piece bathrooms, Living Room, Eat-In Kitchen, and large Laundry Room, With Separate Entrance. (id:61852)
RE/MAX All-Stars Realty Inc.
145 Cranbrook Crescent
Vaughan, Ontario
*** ALL UTILITIES ARE INCLUDED*** Welcome to this bright and spacious basement apartment in the heart of Kleinberg! Featuring an open-concept layout with tons of natural light, this clean and well-kept suite offers plenty of room to live and relax. Ideal for a single professional or couple seeking comfort and convenience in a beautiful neighbourhood. Minutes away from Highway 427, walking distance from grocery stores and restaurants. (id:61852)
RE/MAX Noblecorp Real Estate
14 - 20 Lytham Green Circle
Newmarket, Ontario
This Stacked Condo Townhouse boasts a modern layout designed for comfort and efficiency, One Bedroom Apartment, Large Patio, 1 Underground Parking and functional interior space. It comes with Brand New Stainless Steel Appliances. Large Windows and High Ceilings provide with tons of sunlight! High-End Finishes. Situated at Yonge & Davis, this prime location offers unparalleled convenience and easy access to shopping, dining, and entertainment options. Enjoy the vibrant city lifestyle with nearby parks, cafes, close to To Hwy 400 And Hwy 404 and much more! Don't miss the chance to live in a piece of luxury living in Newmarket! (id:61852)
RE/MAX Real Estate Centre Inc.
Main - 112 Brantwood Drive
Toronto, Ontario
Fully renovated detached bungalow home with premium lot on quiet street in high demand Scarborough. Bright & spacious 3 bedrooms with 1 bath, large open concept living combined dining room. Modern eat-in kitchen and laundry. Steps to TTC, close to Scarborough Town Centre, public library, schools, hospitals, Hwy 401 & much more. Near U of T Scarborough campus & Centennial College. (id:61852)
RE/MAX Metropolis Realty
1909 - 100 Echo Pt
Toronto, Ontario
Welcome To Unit 1909 At The Glenhurst Condos! This Bright And Spacious Unit Features 3 Large Bedrooms. Well Layout With Large Windows. Walkout To Spacious Large Balcony. Very Convenient Location, TTC @ The Door Step, 1 Bus To Subway, Easy Access To Hwy 401/404. Close To Everything. Walking To Bridlewood Mall, Supermarket, Library, Park, Medical Building, Shopping Center, Restaurants, Schools And More, Must See! 1 Parking Included. (id:61852)
Homelife/miracle Realty Ltd
515 - 201 Brock Street S
Whitby, Ontario
Welcome to the stunning "Colborne" suite, at Station No 3 condos in the heart of downtown Whitby.This open concept beauty offers 2-bedrooms, 2 full washrooms with soaring 10' smooth ceilings and panoramic views from the large interior windows and outdoor terrace. Do not miss your opportunity to own in this brand new boutique building by award-winning builder Brookfield Residential. Take advantage of over $100,000 in savings now that the building is complete & registered. Immediate or flexible closings available. 1 parking & 1 locker included.Enjoy beautiful finishes, including kitchen island with waterfall edge, quartz countertops, soft-close cabinetry, ceramic backsplash, upgraded black Delta faucets, wide-plank laminate flooring & Smart Home System. Incredible location, with easy access to highways 410, 407 & 412. Minutes to Whitby Go Station, Lake Ontario & many parks. Steps to several restaurants, coffee shops & boutique shopping. State of the art building amenities include, gym, yoga studio, 5th floor party room with outdoor terrace, BBQ & fire pit, 3rd floor south facing courtyard with additional BBQ's & loungers, co-work space, pet spa, concierge & guest suite. (id:61852)
Orion Realty Corporation
526 - 2791 Eglinton Avenue E
Toronto, Ontario
Discover contemporary living in this sleek condo Townhouse located in Scarborough. This space offers a seamless blend of comfort and style, featuring 2 bedrooms and 2 bathrooms with luxurious finishes throughout. This unit boasts laminate flooring and open concept design. The kitchen is designed with beautiful cabinetry, quartz counters, stainless steel appliances and sink. Large windows flood the space with natural light. Convenience is key with an in-unit washer and dryer Ideally located, you're just minutes from TTC, upcoming LRT, Kennedy subway station, Eglinton Go, major highways and shopping malls. (id:61852)
Royal LePage Signature Realty
10 Webster Avenue
Toronto, Ontario
Modern luxury meets urban convenience in this exquisitely renovated home. Situated on a premium lot shaded by a majestic 250-year-old oak tree, this property offers meticulously renovated living space across three levels plus lower level. You'll adore the showpiece dual-tone kitchen featuring Wolf/Sub-Zero appliances, Caesarstone counters, and an oversized island with room for four bar stools. The open-concept main floor boasts soaring 9'8" ceilings, a floor-to-ceiling leatherback finished stone fireplace, phenomenal kitchen w/ dovetail drawers, pull-out drawers, reverse osmosis, instant hot water prepatory kitchen w/ sink, and seamless access to the entertainer's rear grounds. Upstairs, the primary suite stuns with a custom dressing room w/ automatic LED lights in cabinets and spa-like ensuite plus w/o to private balcony. Two additional bedrooms on the third level share access to a stylish bathroom and the incredible third-floor terrace - your private treehouse retreat. The lower level includes an oversized laundry room with dual wine fridges and abundant storage. Outside, the professionally landscaped grounds feature crushed granite flooring, nightscape lighting and an oversized storage shed. Just two blocks from Yorkville shopping, cafes and streetcar service & much more! This turnkey home combines luxury finishes, traditional charm and an unbeatable downtown location! Video and Audio may be on during viewings. (id:61852)
Keller Williams Empowered Realty
Upper - 25 Karen Road
Toronto, Ontario
Upper Level for lease via front entrance. 1 Garage Spot & 1 Driveway spot included. Conveniently located in the Graydon Hall community, steps away from bus stop, easy access to 401 & 404/DVP. **EXTRAS** Listing Agent is related to the landlord. Tenant to be responsible for 60% of water, hydro and heat monthly cost. Window coverings included. (id:61852)
Tfn Realty Inc.
83 Hillmount Avenue
Toronto, Ontario
Regal Luxury Home In A Coveted Prime Location. A Truly Exceptional Residence Showcasing Incredible Architectural Design And A Thoughtfully Curated Layout-This Is The Builder's Own Home, Crafted With Uncompromising Attention To Detail And Quality Throughout. Offering Approximately 4,700 Sq. Ft. Of Refined Living Space, Plus An Additional 1,656 Sq. Ft. Of Ground-Level Basement Area, This Home Is As Grand As It Is Functional. Step Inside To A Breathtaking Two-Storey Foyer, Highlighted By An Elegant Circular Mosaic Tile Design That Sets The Tone For The Sophistication Found Throughout. The Main Level Features A Large, Richly Panelled Office, Perfect For A Private Workspace Or Executive Study. Expansive Kitchen, Complete With A Bright Breakfast Area. Retreat To The Luxurious Primary Suite, Featuring An Updated Spa-Inspired Ensuite. The Walk-Out Basement, Flooded With Natural Light, Offers Incredible Versatility-Providing Seamless Access To The Backyard. This Is A Rare Opportunity To Own A Distinguished Home That Blends Elegance, Space, And Craftsmanship In An Unbeatable Location. Steps To Renowned Schools, Shops And Eateries. (id:61852)
RE/MAX Realtron Barry Cohen Homes Inc.
RE/MAX Realtron Realty Inc.
608 - 297 College Street
Toronto, Ontario
Beautiful 1 Bedroom + Den condo featuring a functional L-shaped layout and breathtaking, unobstructed skyline view. Ideally located just steps from vibrant Chinatown and Kensington Market, and within close proximity to the University of Toronto. This bright and spacious unit offers an excellent balance of comfort and convenience, perfect for students & investors alike. Enjoy city living at its finest, TNT Grocery market indoor in building, shopping, transit, and campus life right at your doorstep. (id:61852)
Exp Realty
2105 - 28 Ted Rogers Way
Toronto, Ontario
Beautiful, Spacious 1 Bedroom Unit With 9 Ft Ceiling! And Floor To Ceiling Windows, Balcony Overlooking The City, Cn Tower. Open Concept With Modern Stylish Kitchen With Stainless Steel Appliances, Fabulous Amenities: Guest Suites, 24Hr Concierge, Party Room, Sauna, Media Room, Fitness Center, Indoor Pool, Games/Yoga. Walking Distance To Subway, Bloor/Yorkville Shops, Restaurants, Rom, U Of T, Ryerson And More. (id:61852)
RE/MAX Excel Realty Ltd.
1008 - 75 Canterbury Place
Toronto, Ontario
Beautiful 1 Bedroom condo at the "Diamond" On Yonge by Award Winner Builder Diamante. Modern suite w/9ft ceiling, open concept living space. Amenities Including 24 Hours Concierge, Exercise Rm, Party Rm, Visitors Parking & More. In The Heart Of North York Steps To North York Centre, Finch Station, Shopping, Grocery, Restaurants, Services, & Close To Hwys. 1 Parking and1 Locker. (id:61852)
Keller Williams Portfolio Realty
320 - 505 Glencairn Avenue S
Toronto, Ontario
Welcome to Glenhill Condominiums- a boutique collection of elegantly crafted residences designed for the most discerning clientele. Nestled in the historic Bathurst & Glencairn enclave, Glenhill offers the perfect blend of sophistication and community charm. Enjoy a lifestyle surrounded by lush parkland, charming local shops, cafés, restaurants, and top-rated schools - all within a vibrant, tight-knit neighbourhood. Experience refined living in this expansive 2-bedroom + den condominium featuring clear south views and a sun-soaked balcony positioned on the quiet south side of the building. Both bedrooms are generously sized to accommodate large beds, with one offering a spacious walk-in closet. The versatile den provides ample room for a home office or a guest suite, comfortably fitting a queen-sized bed. (id:61852)
Newgen Realty Experts
2912 - 300 Front Street
Toronto, Ontario
Luxurious Tridel-Built 2+Den SW Corner Unit with unobstructed lake and CN Tower views. downtown location steps to Union Station, Rogers Centre, Harbour front, top restaurants, and 9 ft ceilings, floor-to-ceiling windows, and wood floors throughout. Parking Prime major attractions. included. Airbnb-Friendly Building with income potential of up to $12,000/month. Unit comes fully furnished, ready to start generating income immediately. (id:61852)
RE/MAX Your Community Realty
Right At Home Realty
192 Parkview Avenue
Toronto, Ontario
This Property Is Close To Yonge Street And North York Centre. It Has One Driveway Parking Space, Separate Front Entrance (With The Main), Laundry, Washroom/Bathroom, Steps To Mckee PS And Earl Haig High School. (id:61852)
Homelife/future Realty Inc.
N307 - 455 Front Street E
Toronto, Ontario
Welcome to the "Canary District Condos". Fantastic opportunity for this split 2 bedroom and 2 full bathroom unit. Beautiful finishes throughout the unit and features floor to ceiling windows. Incredible location with excellent amenities. Enjoy an unbeatable lifestyle just steps to trendy cafés, acclaimed restaurants, Corktown Common Park, the YMCA, scenic bike trails, and more. Seamless access to TTC King streetcar, the DVP, Gardiner Expressway, Distillery District, and Leslieville makes commuting and exploring the city effortless. Ample storage as this unit comes with 2 storage lockers as well. Move In and enjoy! Photos are from previous listing. (id:61852)
Property.ca Inc.
141 Voyager Pass
Hamilton, Ontario
Welcome to this beautifully updated detached home offering 4 spacious bedrooms and 3 modern bathrooms. Step inside to find rich hardwood floors throughout and a freshly painted interior that exudes warmth and style. The heart of the home is the newly renovated kitchen, featuring a brand-new island, a generous pantry, and stylish updated light fixtures perfect for entertaining or family gatherings. Convenience is key with an upstairs laundry area, making everyday living even easier. Enjoy relaxing mornings on the inviting front porch and make the most of outdoor living with concrete pathways leading to the backyard, where serene views of open farmland create a peaceful retreat. Practical updates include newly edged driveway for clean curb appeal and a finished basement offering flexible space for a home office, gym, or recreation room. Move-in ready with thoughtful upgrades throughout. Furnace (2024) Dishwasher (2025) Driveway/Concrete Work (2023) Stove (2025) (id:61852)
RE/MAX Escarpment Realty Inc.
80 Livingston Avenue
Grimsby, Ontario
This inviting bungalow delivers comfortable living with plenty of space inside and out. Set ona generously sized lot, the home features two bedrooms on the main level, along with a warm andwelcoming living room, dining area, kitchen, and bathroom-ideal for everyday living and hostingfamily or friends. The lower level expands the living space with a kitchenette, a largerecreation or lounge area, an additional bathroom, and an extra bedroom, offering flexibilityfor guests, extended family, or personalized uses such as a hobby space or private retreat.Outdoors, the expansive backyard provides ample opportunity for relaxation, gardening, orfuture possibilities. Conveniently located close to shopping, dining, recreational amenities,and more, this property combines space, versatility, and accessibility (id:61852)
RE/MAX Community Realty Inc.
233 - 10 Mallard Trail
Hamilton, Ontario
Sun-filled corner unit One Bedroom + Den condo comes with one underground parking spot, one storage locker, and features a State Of The Art Geothermal Heating and Cooling system which keeps the hydro bills low!!! Includes upgraded flooring throughout, open concept kitchen and living room with upgraded appliances. The condo is complete with in-suite laundry, a 3-pc bathroom with a stand-up shower, and a spacious Den perfect for your home office needs. Enjoy all of the fabulous amenities that this building has to offer; including party rooms, modern fitness facilities, rooftop patios and bike storage. Situated in the desirable Waterdown community with fabulous dining, shopping, schools and parks. 5 minute drive to downtown Burlington or the Aldershot GO Station, 20 minute commute to Mississauga. (id:61852)
RE/MAX Escarpment Realty Inc.
3 - 73 Lywood Street
Belleville, Ontario
Welcome to Cannifton Villas in a sought-after community. Great Location just north of Belleville where convenience meets comfortable living! This 2 Bed, 2 Bath condo is tucked away on a quiet street and is only minutes to the 401 and all amenities. Approximately 1150sqft. Step into the spacious foyer offering a large closet (room for coats and storage). Upstairs on the second level, the living room is large & bright - relax in the afternoons with southern exposure. There are patio doors that lead out to the large wide deck. Functional Galley Kitchen overlooking the Dining room. The primary bedroom features wall-to-wall closets and a full 3 piece ensuite. There is an additional 4pc bathroom and 2nd bedroom. This community is well maintained and offers a shared outdoor inground pool, snow removal and lawn maintenance/landscaping. Minutes from The wellness Centre, Quinte mall, and a wide variety of Shops and restaurants. This beautiful place won't last long! (id:61852)
RE/MAX All-Stars Realty Inc.
506 - 3227 King Street E
Kitchener, Ontario
Welcome to effortless condo living in The Regency! Recently beautifully renovated 2 bedroom 2 full bath unit is the perfect home for first time home buyer or someone looking to downsize. Bright open concept Living Room & Dining Room, large Primary Bedroom with walk-in closet and 3 piece Ensuite, good sized 2nd Bedroom, 4 piece Bathroom, Storage Room. 2025 renovations include: ensuite Bath with glass shower & massage panel, 54" vanity with new sink & faucet, new toilet and LED lights, porcelain floor & shower tiles. The 2nd bathroom with new tap, 30" vanity with faucet, new dual flush toilet, LED lights, porcelain tile floor and tub surround. All new Stainless Steel kitchen appliances, soft close cabinet doors and ceiling fan. New stackable washer/dryer. New click waterproof vinyl planks in Living/Dining/2 Bedrooms and storage. New custom window vertical blinds by Levelor in Living Room. Cordless soft lift blinds in both bedrooms from Blinds To Go. Close to Chicopee Ski Hill, walking trails, Fairview Park Mall, grocery stores, Costco, restaurants, easy access to Highway 8 & 401. (id:61852)
RE/MAX Twin City Realty Inc.
96 Ontario Street
Bracebridge, Ontario
Are you looking for a large house on a beautiful lot only steps to downtown that is move in ready? What about having space for overnight guests? Or perhaps you work from home and need a private space to conduct your business. If so, you may have just found your next home. Charm and character are but just a few of the characteristics used to describe this house. Featuring a large kitchen addition, the living space is one of the largest in downtown Bracebridge. The dream kitchen is ideal for large family gatherings and entertaining. Along with a sitting area, the addition has expansive windows allowing ample light and even has a walkout to the backyard deck. The primary bedroom spans the whole width of the home with its own private and renovated ensuite bathroom. Not only does it have loads of closet space, a sitting area but it features its own secluded balcony making you feel like you're in a treehouse. The bonus third floor space features two more rooms that could act as bedrooms, a studio or work from home private office. It even boasts a renovated bathroom. From the street the home is well kept with a charming wrap around porch, perfect for those summer evening get togethers. It even has a dog run for your furry family member to enjoy. Extensive renovations have been done by the current owner from 2009 to 2025. This home needs nothing but for you to move in. (id:61852)
RE/MAX Escarpment Realty Inc.
2nd Flr - 134 Main Street
Brampton, Ontario
Prime 2nd floor office space in the Heart Of Downtown Brampton! Right Across the street from Go Station easy, convenient and lively location! Walking distance to all Downtown Brampton's amenities. Perfect space for a variety of professional uses. (id:61852)
Sutton Group-Admiral Realty Inc.
Unit 1106 - 260 Malta Avenue
Brampton, Ontario
Brand New !!! DUO Condo's Large 1 Bedroom, 1 Bath + Den with Balcony (608 sqft) Built by National Homes Award Winning Builder for "Best Amenities in Ontario". Modern Open Concept, Lot's of Natural Light, 9' ceiling, Spacious Kitchen, Ensuite Laundry! Premium Finishes. Amazing Amenities! Rooftop Patio with Dining, BBQ, Garden, Recreation & Sun Cabanas. Party Room with Chefs Kitchen, Social Lounge and Dining. Fitness Centre, Yoga, Kid's Play Room, Co-Work Hub, Meeting Room. Close to the Gateway Terminal and the Future Home of the LRT. Steps to Sheridan College, close to Major Hwys, Parks, Golf and Shopping. Parking & Locker INCLUDED !!! Don't miss this Opportunity! (id:61852)
Royal LePage Signature Realty
1 - 3511 Lake Shore Boulevard W
Toronto, Ontario
Welcome home to this clean, bright 2-bedroom apartment in beautiful Long Branch. Enjoy a sun-filled living space featuring a large skylight, stunning hardwood floors, and an open, inviting layout. The oversized primary bedroom boasts a huge window, while the second bedroom also offers abundant natural light through its large window. The building is equipped with an intercom system and 24-hour video surveillance. Conveniently located close to major highways, the Waterfront Trail, local shopping, restaurants, the library, and so much more. (id:61852)
Royal LePage Porritt Real Estate
319 - 3091 Dufferin Street
Toronto, Ontario
Welcome to Residence Palazzo Treviso III in the desirable Yorkdale-Glen neighbourhood. This fully furnished 1-bedroom suite with brand-new furniture features a functional open-concept layout. The eat-in kitchen offers stainless steel appliances and granite countertops. Bright living area ideal for relaxing or working from home. Spacious primary bedroom with laminate flooring and double closets. Includes ensuite laundry. Underground parking available for $100/month additional. Conveniently located steps to Lawrence West subway, parks, shops, schools, and quick access to Highways 401 & 400. mone-in ready. Bonus! Only pay hydro. (id:61852)
RE/MAX Real Estate Centre Inc.
