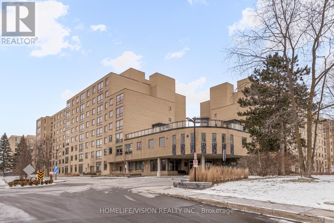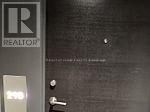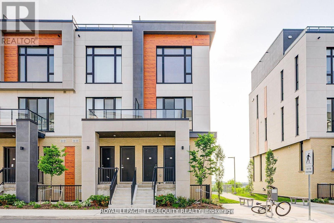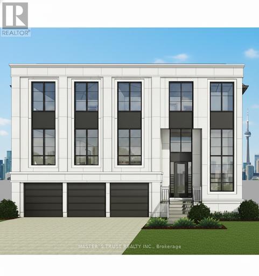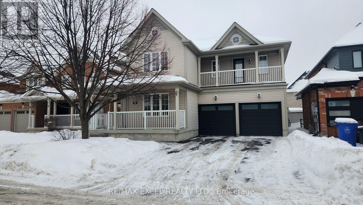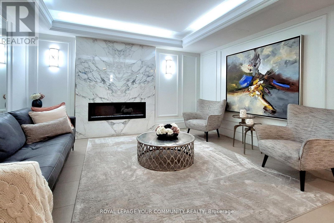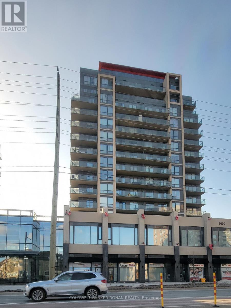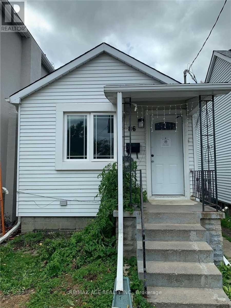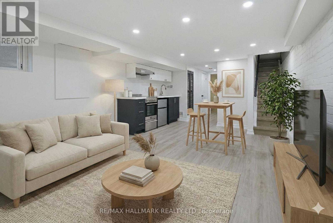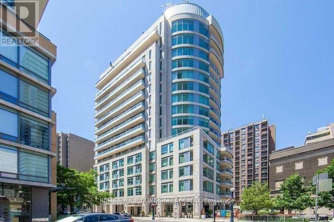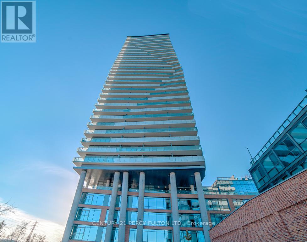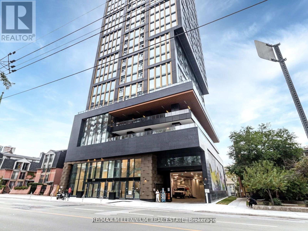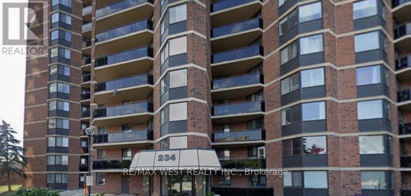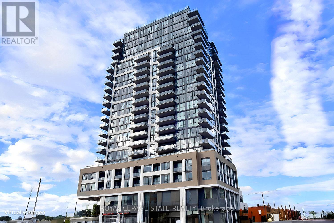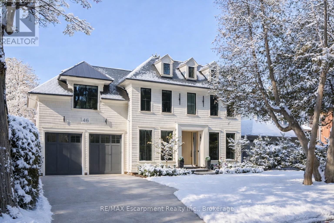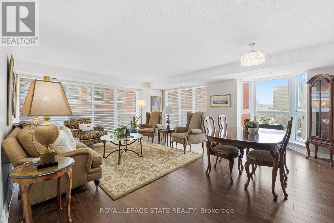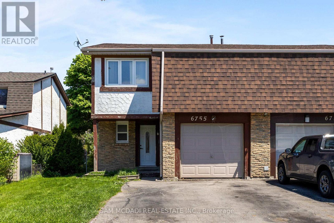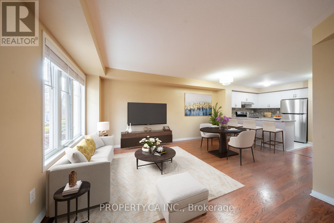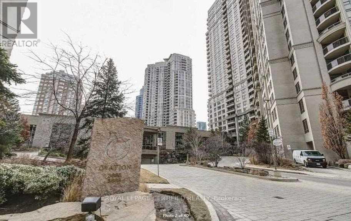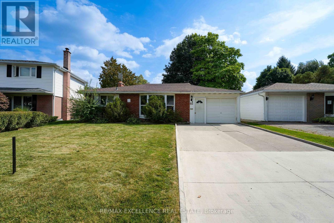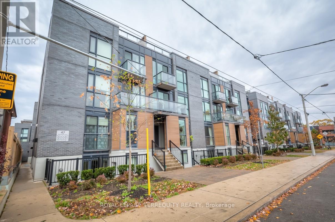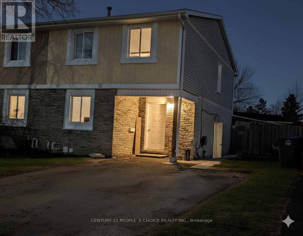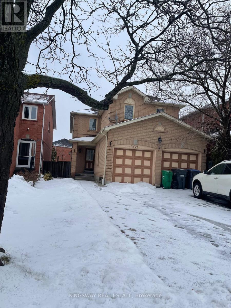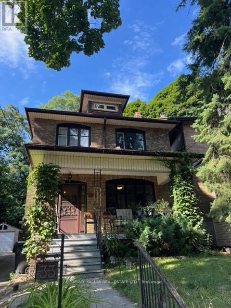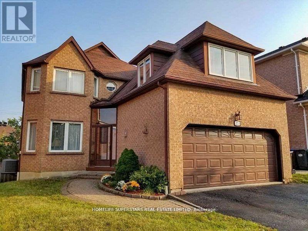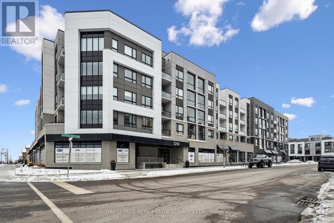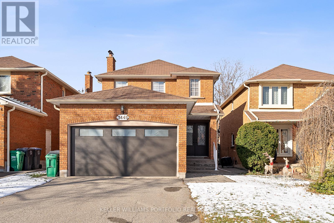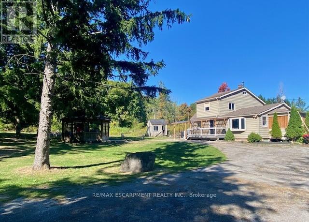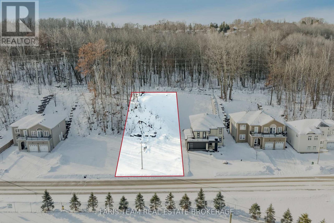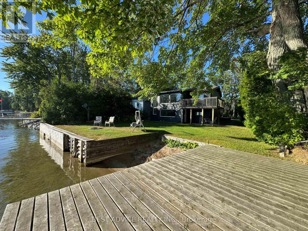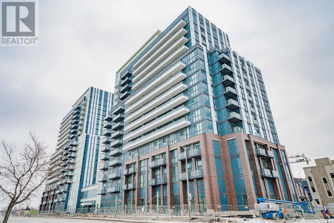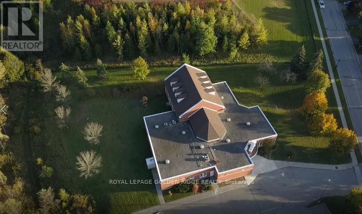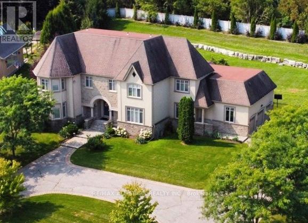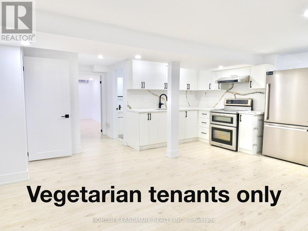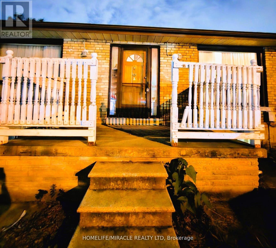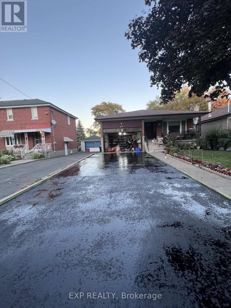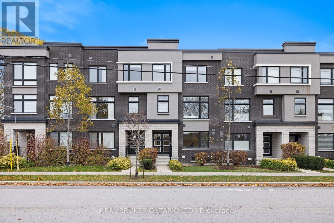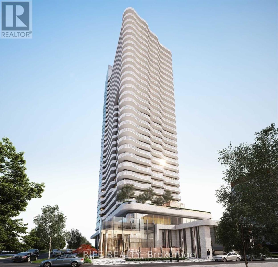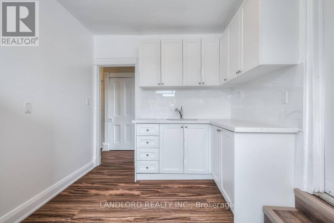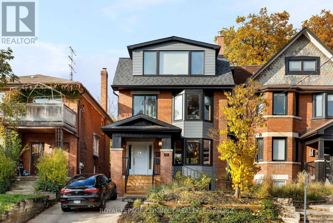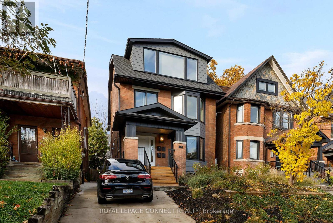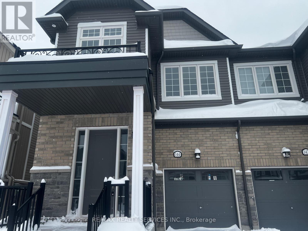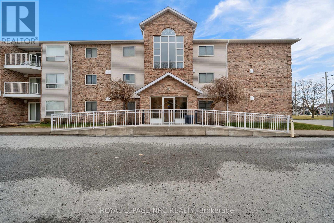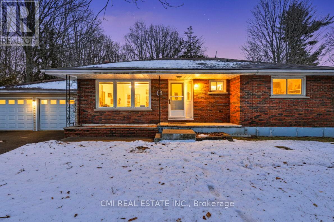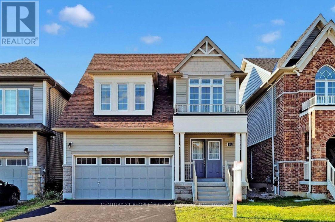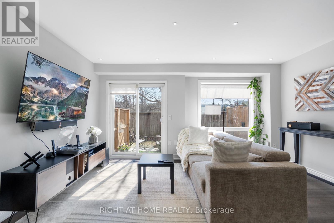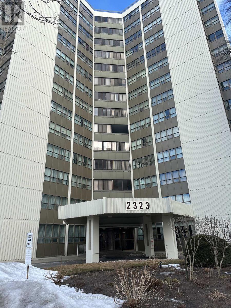807 - 326 Major Mackenzie Drive E
Richmond Hill, Ontario
**Custom Oak Mouldings** Penthouse Suite W/9Ft Ceilings **2 Parking Spots Clse To Elevator**Mirr'd Walls Thrught**Mirr'd Clst Drs In Mstr Bdrm & Entrance**Walk To Go Train, Schools, Shops***Engineered Hardwood floors****Sliding shower doors****In suite storage****2 Parking Spots(u44 owned) p7 exclusive use assignable (id:61852)
Homelife/vision Realty Inc.
216 - 8868 Yonge Street
Richmond Hill, Ontario
Big Open Balcony, Rare Opportunity To Acquire Lease At Westwood Gardens On The Prestigious Westwood Lane! Prime Location At Yonge St & Hwy 7/ 407 Etr. Minutes Away From Langstaff Go Station. Walking Proximity To Shops, Restaurants, Walmart, Lcbo, And Much More. Safe And Convenient Community Surrounded By Parks And Top Rated Schools. (id:61852)
Right At Home Realty
601 - 7 Steckley House Lane
Richmond Hill, Ontario
Rare Walk-Thru End Unit Model Featuring Two Separate Entrances at Front and Rear! Highly Coveted Maya Model 2 Bedroom Unit in Newly Built Condo Townhouse at Elgin East by Sequoia Grove Homes with an Excellent Layout. Walk-Out to Ground Terrace!!! The Large Terrace, Open Space Behind and Corner Unit Location Give the Feeling of Having your Very Own Backyard. $$$ Spent on Tasteful Upgrades Throughout, including Upgraded Oversized Kitchen Island, Vinyl Flooring, Stained Staircase, Frameless Shower Doors. 10 Foot Ceilings on Main Floor and 9 Foot Ceilings on Lower Level. Lavishly Finished. Includes High-Speed Internet, One Parking Space and One Locker. Prime Location Close to Richmond Green Park, Highway 404, GO Station, Schools, Library, Community Centre, Restaurants and More. (id:61852)
Royal LePage Terrequity Realty
5a Lunar Crescent
Markham, Ontario
PASSED OLD ZONING BY LAW CAN BUILD 5200 SQFT .Lot On The Middle Of Many Luxury Homes On The Street In Center Of Markham. Greatest Location. Premium Building Lot Nestled Within A Mature Community In Markham. Close To All Amenities, Chinese Supermarket, Longo's, Winners, Lcbo, Costco, Home Depot, Staples, Starbucks, Bus Station, Seneca, Park & Etc. A+ Buttonville Public School, Unionville Hs.Building permit application pending.Appointment Required To Walk The Property (id:61852)
Master's Trust Realty Inc.
7 Truscott Avenue
Georgina, Ontario
Beautiful detached house, well maintained, clean and good layouts located in the sought-after neighborhood of Simcoe Landing in Keswick, very stylish, modern and open and featuring a functional balcony. walking distance to school, few minutes to the highway 404, short driving distance to community centre and other amenities. (id:61852)
RE/MAX Excel Realty Ltd.
205 - 309 Major Mackenzie Drive
Richmond Hill, Ontario
Why rent when you can own at an affordable, low price? This bright and spacious condo offers awell-designed split-bedroom layout and a versatile den-perfect for a home office or cozyreading nook. With 2+1 bedrooms and 1,167 sq ft, the open-concept kitchen overlooks the livingand dining areas, making it ideal for both everyday living and entertaining. Floor-to-ceilingwindows fill the space with natural light, creating a warm and inviting atmosphere. Parking andlocker are included. This home offers a wonderful opportunity to add your taste to this blankcanvas-renovate and customize it to reflect your style and lifestyle. The building isexceptionally maintained and features resort-style amenities including a gym, sauna, outdoorpools, tennis and squash courts, a games room, party/meeting room, 24-hour security, visitorparking, EV chargers, and bike storage. All-inclusive maintenance fees cover heat, hydro,water, cable TV, internet, and insurance-making this an affordable and worry-free choice.Ideally located steps from the GO Train, shopping, dining, and daily conveniences, withflexible closing available. (id:61852)
RE/MAX Your Community Realty
301b - 9090 Yonge Street
Richmond Hill, Ontario
Bright And Spacious One Bedroom Unit With A Large Den Great For Many Uses, A Beautiful Kitchen With S/SAppliances And Island, A Great Living Room With An Open Concept Plan, And A Large Balcony. Unit Comes With One Underground Parking. This Building Is Conveniently Located In The Heart Of Richmond Hill With Lots Of Visitor Parking & All The Amenities You Can Ask For. A Perfect Place To Call Home! (id:61852)
Coldwell Banker Ronan Realty
Bsmt - 86 Madelaine Avenue
Toronto, Ontario
Prime Location. 1 Bedroom basement apartment Available Immediately. 2-3 Mins Walking Distance To Victoria Park Subway, Steps To Ttc Stop, Close To Shops, Medical Office, Dentist, Park & Recreation Centre. Large Private Yard (id:61852)
RE/MAX Ace Realty Inc.
208 Cedarvale Avenue
Toronto, Ontario
Freshly Renovated One-Bedroom Lower Level Unit, With Private Entrance & Laundry! Be The First To Occupy This Bright, Open Concept Apartment With Brand New Appliances, New Laminate Floors And Just Installed Bathroom. Separate Bedroom. Moments To Woodbine Subway, Main Street Go Station, The Danforth, Groceries, Pharmacy And Local Parks. Meticulous Landlord, All Done With Permits, Fire Door Separates Unit From Main Floor Apartment. Water, Heat And Hydro Are Included! (id:61852)
RE/MAX Hallmark Realty Ltd.
1101 - 8 Scollard Street
Toronto, Ontario
Luxury One Bedroom Condo In The Prestigious Yorkville Area. Smart And Functional Layout In The Heart Of Toronto. Steps To Transit, Shops, Restaurants And Parks. This Spacious One Bedroom Has Been Immaculately Kept And Is The Perfect Affordable Apartment For The Young Professional Or Student. Large Primary Bedroom W/ Storage Locker Included Comes With Ample Closet Space And Natural Sunlight. Less Than 15Min Walk To U Of T. Pls See Attached Floor Plan. (id:61852)
RE/MAX Your Community Realty
2102 - 70 Distillery Lane
Toronto, Ontario
Welcome to suite 2102, in the vibrant heart of the Distillery District. This sun-drenched, inviting 2-bedroom suite boasts unparalleled panoramic, Laminate flrs, 2 baths, views of the water, the iconic CN Tower, the cityscape, and historic landmarks. The expansive wrap-around balcony serves as the perfect venue for entertaining, offering a breathtaking backdrop. Immerse yourself in the cultural richness of the area, just steps away from the renowned St. Lawrence Market, charming boutiques, cozy cafes, exquisite ,and captivating art galleries. Fabulous amenities, including a well-equipped gym, inviting guest suites, an outdoor pool, a versatile party/meeting room, a scenic rooftop deck, and attentive concierge services. Seize the opportunity to relish the unparalleled lifestyle this location offers. Embrace the allure of a dynamic community and savor every moment in this exceptional space. Super location mins to TTC ,Gardiner Express Way, DVP, Subway, the financial district, and shopping. (id:61852)
Century 21 Percy Fulton Ltd.
705 - 319 Jarvis Street
Toronto, Ontario
!!Luxury 1 year old!! Spacious 1-bedroom condo in the heart of downtown Toronto !! Open concept layout and modern appliances!! Located just steps from TMU (Ryerson University), MetroSupermarket, /Dundas Subway !! Walking distance to Eaton Centre, Yonge & Dundas Square, NathanPhillips Square, hospitals, University of Toronto, and the Financial District!! Security concierge services24hrs, Meeting rooms, Study pods, Indoor and Outdoor workspaces, Indoor yoga studio, Gym, and BBQ Terrace * (id:61852)
RE/MAX Millennium Real Estate
1512 - 234 Albion Road
Toronto, Ontario
Enjoy the rare convenience of one separate, underground parking spaces - a standout advantage as the only unit currently for sale across the three-building complex to offer it. This beautifully 2-bed, 1-bath condo delivers everyday ease and long-term value. Inside, a stylish open-concept layout features wide-plank wood/Tile flooring, kitchen with appliances, and full bath carpet-free, and filled with natural light, the suite extends to a private balcony with sunset views. Toronto Sky Line Humber River Steps to transit, top-rated schools, Humber River trails, golf, the hospital, and major highways - a turnkey opportunity in a prime, commuter friendly location. Property needs TLC Gym, Sauna , Party Room , Children Play Ground . Close to 401, 400 and Highway 27. Mantanice Fee- Include Water, Hydro , CAC, Parking, Building Insurance Common Elements. (id:61852)
RE/MAX West Realty Inc.
1301 - 2007 James Street
Burlington, Ontario
A unique opportunity awaits you at the Gallery Condos & Lofts in the heart of downtown Burlington! This 2-Bedroom, 2-full Bath 814 sq ft Sofia model has many features including Designer series wide-plank laminate Floors, a gorgeous Kitchen with Euro-style, 2 tone Cabinets, soft close doors/drawers, Stainless Steel Appliances, Quartz Countertop & under-mount double Sink! Sliding doors lead to a 160 sq ft covered Balcony with north exposure and breathtaking Views of the Escarpment! The spacious primary Bedroom enjoys a stylish Ensuite with glass door shower and handy, private, in-suite Laundry! The sundrenched second Bedroom has floor to ceiling Windows, with captivating views, and is located right next to the main 4-piece Bathroom with deep soaker tub! You will appreciate the 24-hour Concierge and the 14,000 sq ft of indoor and outdoor amenity space, featuring a Party room, Lounge, Games area, indoor Pool, Fitness studio, indoor/outdoor Yoga studio, indoor Bike storage area, Guest suite, and a Rooftop Terrace with BBQ stations and Lounge seating with Scenic views of Lake Ontario! This contemporary 22-storey building is located across from Burlington's City Hall and has easy access to Spencer Smith Park, Retail spaces, Restaurants, Shops, Public transit and the QEW. A storage Locker and underground Parking spot completes the package! Put this one on your "must see" list! (id:61852)
Royal LePage State Realty
46 Second Street
Oakville, Ontario
Discover an extraordinary custom built residence in prestigious Old Oakville, where architectural excellence meets modern luxury just steps from the lake.This 2024 Net Zero Ready masterpiece represents a distinguished collaboration between renowned industry leaders Chatsworth Fine Homes,architect John Willmott,and designer Jane Lockhart.The impressive foyer welcomes you with sophisticated elegance, flowing into a formal dining room adorned w/ dual chandeliers,herringbone white oak floors,and exquisite wall treatments.Panel moldings throughout create timeless continuity.The gourmet kitchen showcases premium Miele & SubZero appliances.This culinary centerpiece seamlessly connects to the Great Room,where a sleek linear f/p anchors custom built-ins and expansive windows extending to outdoor entertaining spaces.A servery,custom mudroom with exterior access,and private main floor office enhance functionality.Upstairs,the luxurious primary suite provides a serene sanctuary featuring a spa-inspired ensuite w/ freestanding tub,oversized shower,double vanity,makeup area & walk-in closet complete with island.Secondary bedrooms offer private ensuites & generous walk-in closets.All bathrooms include heated floors & curbless showers.A super functional laundry room is also on this level.The lower level w/ 10' ceilings transforms into an entertainment haven with spacious rec room, custom bar and kitchenette,bedrm, gym,3 & 2 pc bath,theatre room, and storage. Convenient walk-up access to the backyard.The outdoor oasis features a covered heated lounge,inground pool w/ waterfall,hot tub,and professional landscaping.Extra features incl heated driveway,west-facing yard capturing afternoon sun,partial lake views,radiant in-floor heating & Crestron home automation deliver unparalleled comfort and efficiency,R/I Tesla Supercharger & Generator.Tarion warranty.This remarkable residence epitomizes architectural distinction and refined living.LUXURY CERTIFIED. (id:61852)
RE/MAX Escarpment Realty Inc.
RE/MAX Escarpment Realty Inc
5e - 67 Caroline Street S
Hamilton, Ontario
Welcome to Bentley Place in the desirable Durand district of Hamilton. This unit is the epitome of turnkey, maintenance-free living! The expansive corner unit has been meticulously maintained, and offers a great layout with living space filled with natural light from the floor to ceiling newly replaced windows (completed in 2025). Large principal rooms are perfect for both entertaining and everyday living, and the wraparound balcony extends the living space even further. Hardwood flooring continues into the large master bedroom, complete with walk-in closet and a 4pc ensuite with separate tub and stand alone shower. The second bedroom is equally spacious, also featuring a walk-in closet and access to the second bathroom, and its location at the other side of the condo ensures privacy. A full laundry room with newer washer and dryer gives extra storage space. Custom window treatments on all windows allow light to filter through when desired. Residents of Bentley Place enjoy exclusive amenities including an exercise room, media room and underground and visitor parking. This is a highly walkable location, with access to all of the great restaurants, including those on James St N, Locke Street shops, Hess Village, and the Arts and Culture scene of Hamilton. Convenient access to West Harbour Go means it's also an ideal location for commuters. (id:61852)
Royal LePage State Realty
6755 Segovia Road
Mississauga, Ontario
Immerse yourself in Meadowvale's sought-after, family-oriented neighbourhood with this beautifully renovated 3-bedroom 3-bathroom semi-detached home! As you step inside, you're met with an open concept floor plan that intricately combines the primary living areas together, making it the perfect place to entertain loved ones. Designed for the everyday chef in mind, the kitchen is outfitted with ample cabinetry space and built-in stainless steel appliances. Step into your dining room, where lovely hardwood floors are laid and large windows allow for an abundance of natural light to seep through. The living room overlooking the dining area provides a seamless indoor-outdoor entertainment space with direct access to your great-sized backyard. Ascend upstairs and locate your primary bedroom situated behind French doors with his and her closets and a 4pc ensuite. Down the foyer, 2 more bedrooms reside with generously sized closets and a shared 4pc bath. The basement offers a versatile recreational space, perfect as a living area, home gym, home office, or play area for the little ones - the possibilities are endless. The fenced-in backyard provides the perfect canvas to create your dream backyard oasis, where afternoon summer bbq's can be enjoyed with loved ones. Being nestled in a quiet neighbourhood with close proximity to all amenities, including restaurants, shops, great schools, public transit, major highways, and parks, makes this the perfect residence for young professionals or small families alike. Don't delay on this amazing opportunity to call this home sweet home. (id:61852)
Sam Mcdadi Real Estate Inc.
71 - 3250 Bentley Drive
Mississauga, Ontario
This stacked townhouse in Churchill Meadows delivers a functional, well-connected lifestyle in one of Mississauga's most consistent neighbourhoods. Covering 1,100 square feet across two floors, the home feels spacious and approachable, featuring a main level with laminate floors and a kitchen refreshed with brand new stainless steel appliances and countertops. The walk-out to the rear patio offers easy outdoor access, and the inclusion of three washrooms ensures practical daily living. A standout feature is the surface parking spot located directly in front of the private entrance, offering true door-to-door convenience. Positioned near Tenth Line and Thomas, the property is steps from essential transit and just minutes from Credit Valley Hospital and top-rated schools, placing you right in the center of a vibrant, family-oriented community. (id:61852)
Property.ca Inc.
1430 - 3888 Duke Of York Boulevard
Mississauga, Ontario
This isn't your ordinary bowling alley style one bedroom suite.. Ideally located just steps to square 1 shopping centre in a newer state of the art building this unique layout offers a ceramic entry that leads in past the convenient 2 Piece powder room and tuck away laundry room into the super sharp white euro kitchen w/sleek track lighting, custom backsplash, quartz counters & stainless steel appliances with a posh breakfast bar that overlooks the large open concept great room with espresso coloured floors and a sliding door w/o to coveres 3 season terrace where morning coffee will be most enjoyed. King size primary bedroom offers floor to celling windows, a full size walk-in closet and a sparkling 4 piece ensuite. there is one underground parking space and a locker too. There's an actual indoor bowling alley, theatre room, large gym and so much more. AAA tenants only. (id:61852)
Royal LePage Certified Realty
85 Watson Crescent
Brampton, Ontario
Welcome to this beautifully renovated 3-bedroom detached side-split bungalow, offering modern comfort and timeless charm. Step inside to an inviting open-concept layout with brand-new laminate flooring throughout, creating a warm and seamless flow. The stunning new kitchen is the heart of the home, featuring sleek new cabinets, stylish countertops, stainless steel appliances, and a new range hood fan. Freshly painted in neutral tones, every room feels bright and refreshed. The home boasts upgraded lighting fixtures that add both elegance and functionality. The newly updated bathroom includes a new vanity, toilet, and bathtub, providing a spa-like retreat. The finished basement extends your living space, ideal for a family room, home office, or entertainment area. With a side-split design, this home offers both privacy and openness, perfect for todays lifestyle. Situated on a detached lot, it provides ample outdoor space for gardening, entertaining, or simply relaxing. Move-in ready with all the major updates complete just unpack and enjoy! (id:61852)
RE/MAX Excellence Real Estate
401 - 47 Macaulay Avenue
Toronto, Ontario
Charming 1 bedroom condo townhome in Toronto's vibrant Junction Triangle offering 645 sq ft of functional living space with a bright open concept kitchen and living area featuring a breakfast bar, spacious bedroom with walk in closet, and a private front patio perfect for relaxing. Unit includes over the range microwave, dishwasher, in suite laundry, central AC, window coverings, assigned underground parking, and an extra large storage locker. Enjoy walking distance access to grocery stores, restaurants, cafes, parks, and everyday essentials, with Dundas West Subway Station and Bloor GO Train Station just steps away for easy commuting. Available February 14, 2025 at $2350 per month plus heat and hydro. (id:61852)
Royal LePage Terrequity Realty
Bsmt - 23 Bruce Beer Drive
Brampton, Ontario
Welcome to this cozy studio basement apartment at 23 Bruce Beer Drive in Brampton, perfect for a working couple or a single professional seeking comfort and convenience. This inviting space offers a practical layout for sleeping, dining, and relaxing, all within a clean and well-kept environment. Located in a family friendly neighborhood, you'll enjoy walking-distance to Century Gardens Recreation Centre, grocery stores, transit, shopping, schools, parks, and more, with easy access to Highway 410 making your daily commute simple and efficient. Tenant to pay 30% utilities and their own internet/TV. Central location in an accessible part of Brampton. This charming studio is ready for you to move in and enjoy. Access to backyard not included. One parking spot included, a second spot available for an additional cost. (id:61852)
Century 21 People's Choice Realty Inc.
1267 Bantham St Street
Mississauga, Ontario
4 Bedroom detached house In the high Demand Neighborhood, Double Garage, No walkway, ALL HARDWOOD Floors, Pot lights, Open concept, Living/Dining combined, Separate Family room with gas Fireplace, Family Size Kitchen, Quartz counter top, Built-in Dishwasher, Ceramic floor, Breakfast area Walk-out to the backyard, huge wooden deck, Upper floor offers Great size Mater Bedroom with 4 Pc Ensuite and Walk-in Closet, Pot lights all over, Laundry on upper level, minutes to Heartland shopping area, Walmart, Banks, Groceries, Restaurants, Home Depot, Highway 401, 403, 407,Square One Shopping Mall, GO & Transit and much more! Occupancy anytime, Vacant property! Utilities split 70/30! (id:61852)
Kingsway Real Estate
Lower - 33 Parkview Gardens
Toronto, Ontario
Brand new 2-bedroom, 1-bath legal lower apartment located in the heart of High Park, less than1-minute walk to High Park TTC Station. Bright and spacious with 8'6" ceilings and extra-large windows providing excellent natural light. Fully renovated at the end of 2025 with new HVAC, enhanced soundproofing, and insulated floors. Private separate entrance. In-suite laundry, dishwasher, and all utilities included. Appliances included, including oven with exterior-vented range hood. No outdoor space. Flexible January 2026 occupancy. Transit Score (90). You are literally steps from TTC High Park Subway which makes travelling downtown and across the city a breeze. Walk to world famous High Park, incredible shopping, and restaurants along Bloor West. (id:61852)
Harvey Kalles Real Estate Ltd.
Walk Out Basement - 274 Oxbow Crescent
Mississauga, Ontario
Legal Walk-Out Basement Apartment, Professionally Renovated. Great Location!. In A Quiet Neighbourhood. Minutes to Sq1, Schools, Park, Transit, Plazas, Highway & Major Streets. This 2 + den Bed 2 Bath. Is Available immediately. Included 2 Car Parking. Fully Fenced Backyard. Private Entrance S/S Stove, S/S Fridge, Private Exclusive Laundry. Additional Key Deposit Required. Tenant is responsible for paying 35% all utilities , internet 50/50. 2 parking spots. (id:61852)
Homelife Superstars Real Estate Limited
223 - 3250 Carding Mill Trail
Oakville, Ontario
BRAND NEW, NEVER LIVED IN RENTAL OPPORTUNITY IN PRESTIGIOUS CARDING HOUSE! STYLISH TWO BEDROOM, TWO BATHROOM CONDOMINIUM SUITE! Thoughtfully designed for modern living, this beautifully appointed suite features a bright, open concept layout enhanced by wide-plank laminate flooring and expansive windows that flood the space with natural light. The combined living and dining areas offer a sliding door walkout to a private balcony perfect for morning coffee or evening relaxation. The contemporary kitchen is both functional and elegant, showcasing quartz countertops and backsplash, premium Whirlpool stainless steel appliances, and a centre island ideal for everyday living and entertaining. The spacious primary bedroom boasts a spa-inspired three-piece ensuite. A generous second bedroom, luxurious four-piece bathroom, and convenient in-suite laundry complete this residence. Residents of Carding House enjoy an impressive collection of resort-style amenities, including a 24-hour concierge service, an indoor/outdoor social lounge with a glass-enclosed patio and cozy fireplace for year-round enjoyment, a state-of-the-art fitness centre, yoga studio, and an expansive rooftop terrace with community BBQs and dining areas. Ideally situated in the sought-after Glenorchy community, this vibrant area is close to parks and nature trails, Sixteen Mile Sports Complex, River Oaks Community Centre, hospital, shopping centres, dining, and everyday conveniences. Commuting is effortless with easy access to public transit, major highways, and the GO Station. An exceptional opportunity to enjoy a refined, connected, and carefree lifestyle. (id:61852)
Royal LePage Real Estate Services Ltd.
3449 Halstead Road
Mississauga, Ontario
3+1 Bdrm With Double Car Garage in Prime Erin Mills Location located On Quiet Street. Double Door Entry, Hardwood Floors on main floor, Quartz Countertop In Kitchen With Backsplash and breakfast area. Walkout To Patio & Private Rear Yard. Large Primary Bedroom With 3Pc Ensuite And Walk-In Closet. 2nd And 3rd Bedroom Also Very Spacious. Finished Bsmt. Close to Schools. Public Transit. Min to HWY. (id:61852)
Keller Williams Portfolio Realty
4011 Millar Crescent
Burlington, Ontario
Incredible opportunity to own over 7 beautiful acres in North Burlington. This private property is only minutes from all amenities. Currently there are plans for a new home to be constructed with approval form various authorities, the plans can be assumed. The current home could be renovated or demolished and a new home built, this is great value for a estate lot that overlooks Burlington. (id:61852)
RE/MAX Escarpment Realty Inc.
722 Aberdeen Boulevard
Midland, Ontario
Top 5 Reasons You Will Love This Property: 1) Build your dream of lakeside living on a pristine lot showcasing sweeping Georgian Bay views and overlooking one of the areas most desirable marina's 2) Benefit from modern convenience with all municipal services already at the curb, including water, sewers, natural gas, electricity, high-speed internet, and cable, alongside potential boat slip availability right across the road 3) Live an active and invigorating lifestyle just steps from the renowned Midland Rotary Waterfront Trail, where you can enjoy scenic walks, bike rides, or refreshing morning runs 4) Set within an upscale neighbourhood surrounded by elegant homes, this coveted address provides both a refined sense of community and easy access to the towns many amenities 5) Take advantage of multiple marinas within walking distance, offering effortless access to some of the most breathtaking boating experiences along Georgian Bay. (id:61852)
Faris Team Real Estate Brokerage
3794 Muley Point Lane
Ramara, Ontario
Beautiful 4 season waterfront home on Lake Simcoe. 10 minutes from the City of Orillia & Casino Rama. Hard to find such a flat levelled backyard and sandy waterfront. Perfect for a family fun on the water and 4 season living. Raised bungalow with 3 +1 bedrooms, 2+1 bathrooms, 1+1 kitchen. Walkout basement with separate entrance and beautiful waterviews. Access to the backyard and waterfront from both the floors. Huge insulated workshop can be easily converted back to garage. (id:61852)
Best Advice Realty Inc.
902 - 10 Honeycrisp Crescent
Vaughan, Ontario
Available from February 21st. Luxury Mobilio Menkes Built Condo In The Heart Of Vaughan! Located At Hwy 7 And Jane. Open Concept Kitchen,Living Room, Ensuite Laundry, Stainless Steel Kitchen Appliances. Engineered Hardwood Floors, Luxury Stone Counter Tops, Gorgeous Ceramic Tile Backsplash. Built-In Panelled Fridge, Panelled Dishwasher, S/S Cooktop & Hood Range, Microwave. Beautiful Open Balcony With Unobstructed, Clear View. 1 Parking included. Just South Of Ttc Vmc Centre Station. York U, Seneca College York Campus Only 7-Minute Subway Ride Away. Near Ikea, Vaughan Mills, 400, 407. Amenities: The-Art Theatre, Party Room, Fitness Centre, Lounge And Meeting Room, Guest Suites, Terrace With Bbq Area And Much More. Surrounded By Entertainment, Shops, Theatre, Restaurants, Grocery & More. Every Convenience At Your Doorstep. (id:61852)
Century 21 Innovative Realty Inc.
415 Pickering Crescent
Newmarket, Ontario
Attention to Builders/Investors! Zoning Approved By Town of Newmarket For 4 Detached Houses & 24 Townhouses. Excellent Location Beside Newmarket High School. Surrounded By Mutual Residential Communities. Minutes To HWY 404, Magna Community Centre, Shopping Plaza & Schools. Back On Ravine and Natural Trails. (id:61852)
Royal LePage Golden Ridge Realty
70 Richard Lovat Court
Vaughan, Ontario
3.0% TO CB..."A House is Made by Human Hands, A Home is Built by Human Hearts!", Buy Now & Enjoy the Prestigious Serene Hamlet... "The Elite Enclaves of Kleinburg Hills". Prime Land Value: 1.2- Acres, Excellent potential for a future Pool. Approx. 5,000-SQUARE FEET.., Built in 2004 by KEELE VALLEY HOMES.. Truly perfect for families to live in a highly desirable location. Bright & Spacious Family room with 16-foot vaulted ceiling, Large kitchen, solid wood cabinet with antique finish, granite & marble counter top, equipped with Jenn Air appliances, walk-out to large deck. Spacious Laundry with Skylight is conveniently located on the Second Floor. You'll appreciate the Functional Design and quality workmanship evident throughout all floors, natural light beaming from three 3- Skylights. Partially Finished Basement: 4-pc. Bath, Ideal for In-Laws/Nanny's Suite, Kids TV & play area with a walk-up to the private backyard. Excellent Location Factor: Easy access to St. Padre Pio Catholic Church, Pearson Airport, Highway 7-East, Hwy. 427/401/407-ETR, McMichael Art Gallery & Museum. (id:61852)
RE/MAX All-Stars Realty Inc.
19 Rice Drive
Whitby, Ontario
IMPORTANT NOTE: DUE TO THE LANDLORD'S SEVERE ALLERGY TO MEAT, THIS UNIT IS STRICTLY FOR VEGETARIAN TENANTS ONLY. Bright and beautifully renovated 2-bedroom basement for rent at 19 Rice Dr, Whitby, featuring a separate private entrance and in-suite laundry, located in a quiet and peaceful neighbourhood close to parks, schools, transit, and everyday amenities. (id:61852)
Homelife Landmark Realty Inc.
Bsmt Room -2 - 898 Kennedy Road
Toronto, Ontario
Partially furnished bedroom available in a walkout basement at a prime Kennedy & Eglinton location. Steps to Kennedy Subway, GO Station, Crosstown LRT, and TTC at the doorstep-ideal for commuters. Located in a safe, family-friendly neighborhood close to shopping, schools, and all amenities. Unit features 2 bedrooms and 2 washrooms with shared kitchen and washroom with one female tenant. Suitable for female students, professionals, or working individuals/couples seeking a flexible, short-term or month-to-month lease. Rent $500 for single occupancy or $750 for couple. All utilities included. Parking available at $50/car. Key deposit $100. Professionally managed by Sawera Property Management. (id:61852)
Homelife/miracle Realty Ltd
Bsmt - 47 Winter Avenue
Toronto, Ontario
Welcome to a bright, spacious basement suite in the heart of East York. This well-maintained unit features a private side entrance, large open living area, updated kitchen, and a comfortable bedroom with ample closet space. Enjoy full privacy, in-unit laundry, and one parking spot (if needed). Located on a quiet, family-friendly street just minutes from Transit, DVP, shopping, parks, and all neighbourhood amenities. Perfect for a single professional or quiet couple looking for a clean, move-in-ready space in a prime Toronto location. (id:61852)
Exp Realty
1308 Gull Crossing
Pickering, Ontario
A Rare Gem In Prestigious Bay Ridges. Welcome To This Luxurious Baywater Model Townhome Offering 2,410 Square Feet! 2,210 Sq Ft (Builder) Plus An Additional 200 Sq Ft Of Finished Basement, Creating The Perfect Retreat, Rec Room, Or Private Workspace. This Home Is Fully Upgraded From Top To Bottom With A Clean, Contemporary Aesthetic And A True Showhome Feel The Moment You Step Inside. Designed With Open-Concept Living And 9 Ft Smooth Ceilings, The Space Is Flooded With Natural Light From Oversized Windows Along Three Sides. Freshly Repainted, The Home Looks And Feels Brand New. Featuring 3 Spacious Bedrooms, A Versatile Ground-Floor 4th Bedroom Or Home Office, And 5 Total Washrooms, This Layout Is Ideal For Families, Professionals, Or Multi-Generational Living. Enjoy A Massive Terrace, Perfect For Entertaining Or Quiet Evenings Outdoors. Located Just A Short Walk To The Pickering Waterfront, Frenchman's Bay Marina, Parks, Trails, Restaurants, Shops, And The Newly Opened Casino - This Is The Lifestyle Upgrade You've Been Waiting For. (id:61852)
Real Broker Ontario Ltd.
1504 - 15 Holmes Avenue
Toronto, Ontario
Rarely offered spacious 908 Sqft 3-bedroom corner suite featuring unobstructed, breathtaking views and floor-to-ceiling windows that flood the home with natural light. Thoughtfully designed layout with 9 ft smooth ceilings, a modern open-concept kitchen complete with a large centre island, and premium finishes throughout.Enjoy outdoor living on an impressive 319 Sq Ft oversized balcony, perfect for relaxing or entertaining while taking in the open skyline views. Internet included in maintenance fees for added value and convenience.Residents have access to exclusive, hotel-style amenities including a yoga studio, fully equipped gym, golf simulator, chef's kitchen, BBQs, and more. Unbeatable location steps to Finch Subway Station, restaurants, supermarkets, and shopping.Upgraded EV charging adds exceptional long-term savings, potentially saving hundreds of dollars per month.A perfect blend of space, light, view, and luxury in one of Toronto's most vibrant neighbourhoods. (id:61852)
Rife Realty
3 - 45 Clinton Street
Toronto, Ontario
Professionally Managed 2 Bed, 1 Bath Suite Feat. An Eat-In Kitchen With Updated Cabinets, Quartz Counters, Custom Backsplash And W/O To Rooftop Fire Escape W/Deck, Spacious Lr/Dr Combo With Oversized Windows And High Ceiling Heights, Two Nicely Sized Brs With Plenty Of Natural Sunlight, Gorgeous 4Pc Bath With Soaker Tub, New Flooring Throughout, Freshly Painted, Tons Of Closet Space, And Much More! ** EXTRAS: **Appliances: Fridge & Stove **Utilities: Hydro Extra, Heat & Water Included (id:61852)
Landlord Realty Inc.
708 - 28 Hollywood Avenue
Toronto, Ontario
Located in the heart of North York, this unit comes with 2 bedrooms, 2 bathrooms, and 1 large den which can be used as a 3rd bed room. The unit has southern exposure, large floor-to-ceiling windows with a beautiful view of the newly renovated courtyard and garden, comes with hardwood flooring, and has been refurnished with a brand new fridge. The condo was built before year 2000, so it is school district for the highly ranked Earl Haig Secondary School and McKee Public School. The condo is next to Claude Watson School For Arts. The condo maintenance fee covers all utilities such as hydro, electricity, air conditioning. And maintenance fee also covers Bell Fibe TV and high-speed fibre internet. The condo offers premium amenities such as indoor swimming pool, 24-hours concierge, sauna, gym, party room, visitor parking, guest suites, and so on. The condo is also conveniently located within minutes of walking distance to Mel Lastman Square, subway station, grocery stores, pharmacy, restaurants, LCBO, nearby parks, and the public library, with a new T&T planned to open nearby in the future. Unit comes with 1 parking space and 1 locker. (id:61852)
Aimhome Realty Inc.
16 Rosemount Avenue
Toronto, Ontario
Welcome to 16 Rosemount Avenue, a rare turnkey investment opportunity in Toronto's coveted Regal Heights/Wychwood neighbourhood. This stunning Edwardian fourplex was professionally rebuilt to the studs and fully legalized, offering luxury living with the ease of low-maintenance ownership. With impressive street presence and timeless design, this rebuild completed in 2023, showcases exceptional craftsmanship and long-term durability. The property features 4 self-contained suites and 5 hydro meters, delivering efficiency and strong rental appeal. The Main Floor and 2nd Floor Units are Vacant and either make an ideal Owner's Suite. Each suite is thoughtfully appointed with modern conveniences, including ensuite laundry, dishwashers, and built-in microwaves. High-end finishes elevate every space-hardwood floors, quartz countertops, marble tile, and custom kitchens-while comfort is ensured through in-floor hydronic heating and central air conditioning. Outdoor living is a highlight here: the second and third floors offer huge terrace walkouts, while the main-level suite enjoys a deck with direct yard access, enhancing lifestyle value and tenant satisfaction. Perfectly situated steps from St. Clair West, Wychwood Barns, Hillcrest Park, trendy Geary Ave and top-rated schools, this property delivers the ideal blend of urban convenience and community charm. Proximity to TTC transit, shops, restaurants, and cafes ensures consistent tenant demand and strong rental performance. With excellent income production, modern systems throughout, and executive-level finishes, 16 Rosemount stands out as a best-in-class multiplex-ideal for investors or those seeking a premium live/rent opportunity in one of Toronto's most sought-after pockets. Smart design. Prime location. Solid returns. This is the one you've been waiting for! (id:61852)
RE/MAX Connect Realty
16 Rosemount Avenue
Toronto, Ontario
Welcome to 16 Rosemount Avenue, a rare turnkey investment opportunity in Toronto's coveted Regal Heights/Wychwood neighbourhood. This stunning Edwardian fourplex was professionally rebuilt to the studs and fully legalized, offering luxury living with the ease of low-maintenance ownership. With impressive street presence and timeless design, this rebuild completed in 2023, showcases exceptional craftsmanship and long-term durability. The property features 4 self-contained suites and 5 hydro meters, delivering efficiency and strong rental appeal. The Main Floor and 2nd Floor Units are Vacant and either make an ideal Owner's Suite. Each suite is thoughtfully appointed with modern conveniences, including ensuite laundry, dishwashers, and built-in microwaves. High-end finishes elevate every space-hardwood floors, quartz countertops, marble tile, and custom kitchens-while comfort is ensured through in-floor hydronic heating and central air conditioning. Outdoor living is a highlight here: the second and third floors offer huge terrace walkouts, while the main-level suite enjoys a deck with direct yard access, enhancing lifestyle value and tenant satisfaction. Perfectly situated steps from St. Clair West, Wychwood Barns, Hillcrest Park, trendy Geary Ave and top-rated schools, this property delivers the ideal blend of urban convenience and community charm. Proximity to TTC transit, shops, restaurants, and cafes ensures consistent tenant demand and strong rental performance. With excellent income production, modern systems throughout, and executive-level finishes, 16 Rosemount stands out as a best-in-class multiplex-ideal for investors or those seeking a premium live/rent opportunity in one of Toronto's most sought-after pockets. Smart design. Prime location. Solid returns. This is the one you've been waiting for! (id:61852)
RE/MAX Connect Realty
144 Sanders Road
Erin, Ontario
Brand NEW, never lived-in & ready to move-in semi-detached home in the fast developing area of Erin. Features brand new stainless steel appliances in the kitchen with a breakfast bar to enjoy a quick morning bite. Kitchen countertops are made with granite & have extended kitchen upper cabinets for optimal storage. Open concept Great Room can be utilized as a living/dining combo depending on your needs with textured laminate flooring throughout the main floor. Powder room located near the front door with a mirrored front closet. There are 4 bedrooms in the second floor with a primary bedroom ensuite & a walk-in closet. The whole second floor is carpeted except for the washrooms & the laundry room which is conveniently located beside the primary bedroom for quick access to wash clothes. All second floor washrooms also have granite countertops & ceramic floor tiles. Check out this NEVER LIVED-IN home which is ready for you to move in! (id:61852)
RE/MAX Realty Services Inc.
303b - 1061 Vansickle Road
St. Catharines, Ontario
Welcome to this bright and well-maintained 2-bed, 1-bath condo providing comfortable, low-maintenance living in a desirable St. Catharines location. Thoughtfully designed with a functional layout and an abundance of natural light, this inviting unit is ideal for first-time buyers, downsizers, or investors and is wheelchair accessible!!The open concept living provides a spacious kitchen with ample cabinetry and counter space, flowing seamlessly into the dining area-perfect for everyday living and entertaining. The living room is warm and welcoming with large windows and access to your covered balcony. The primary bedroom provides generous room for furnishings and double closets, while the second bedroom is perfect for guests, a home office, or family needs. A clean and functional 4-piece bath with a shower and soaker tub with jets and your own laundry room completes the living space.Additional highlights include both bedrooms, foyer, living room and dining room freshly painted, one dedicated parking spot, and a private locker for added storage. This well-kept building offers a quiet residential setting, lots of visitor parking and large grounds to walk pets.Ideally located close to schools, parks, trails, shopping, restaurants, and transit, with quick access to the QEW and Hwy 406, this home delivers outstanding convenience for commuters and lifestyle buyers alike.Providing excellent value and ease of ownership, this condo is a wonderful opportunity to enjoy comfortable living in one of St. Catharines' most accessible neighbourhoods. (id:61852)
Royal LePage NRC Realty
606 Glen Miller Road Road
Quinte West, Ontario
This solid 1974 sq ft brick bungalow sits between Trenton and Frankford, offering scenic views of the Trent River and features a low-maintenance main level with upgraded vinyl windows, oak kitchen cupboards, flooring in the kitchen and bath, and beautiful hardwood throughout the bedrooms, living room, and dining room. The home provides plenty of storage in the basement, an oversized double garage, a semi-private lot with a treed rear yard, and a spacious rec room area-an excellent property in a great location. (id:61852)
Cmi Real Estate Inc.
23 Knotty Pine Avenue
Cambridge, Ontario
Spacious and upgraded luxury detached home for lease featuring a grand double-door entrance and an upgraded kitchen with quartz countertops. The home offers four well-sized bedrooms and three full bathrooms on the second floor, providing excellent comfort and functionality. Double-car garage with two additional driveway parking spaces. Conveniently located minutes from Highway401, Conestoga College, and Doon Valley Golf Course, and close to schools, parks, shopping, and all essential amenities, including the nearby Pinnacle Hill Natural Area. Basement apartment is not included in the lease and is separately rented. Tenants to pay 70% share of utilities (gas, hydro and water) (id:61852)
Century 21 People's Choice Realty Inc.
41 - 2088 Leanne Boulevard
Mississauga, Ontario
Renovated 1,624 sq. ft. townhome with custom layout-larger than others in the complex. Features an open-concept design, upgraded kitchen with quartz countertops, backsplash, under-cabinet lighting, and premium LG stainless steel appliances including a smart fridge. Smart light switches, LED pot lights, smooth ceilings, and fresh paint throughout.Finished basement offers flexible living space. Low-maintenance backyard with artificial turf, plus gas lines for BBQ/fire pit and added garage storage. Prime location minutes to highways, shopping, restaurants, medical clinics, and places of worship. Family-friendly community with playground, low fees, and roof maintenance included. (id:61852)
Right At Home Realty
Ph03 - 2323 Confederation Parkway
Mississauga, Ontario
Amazing opportunity either for first time home buyers or an investor client to own one of the Largest Penthouse in the building. Priced to sell. With 3+1 large Bedrooms this penthouse offers approximately 1290 sq.ft of living space. It comes with a Solarium/Den, a Modern style Kitchen with Breakfast Bar, Master Bedroom with His/her Walk-in Closet & a 2 piece Ensuite. Enjoy the pleasant South-West View with lots of Sunshine which will lift your mood. The amenities include indoor swimming pool, a gym, lower floor card activated laundry and party room. This unit is conveniently located near Schools, Shopping Plaza, Hospital, Transit system, Park and Recreational Centre. Do NOT miss this opportunity. (id:61852)
RE/MAX Metropolis Realty
