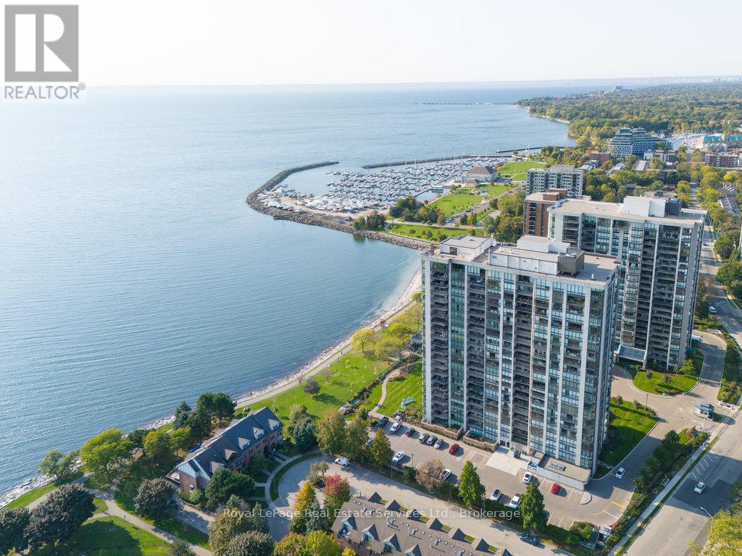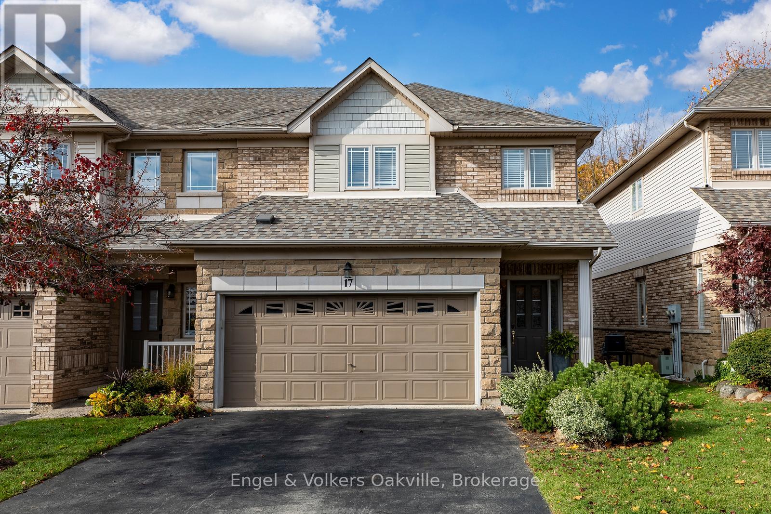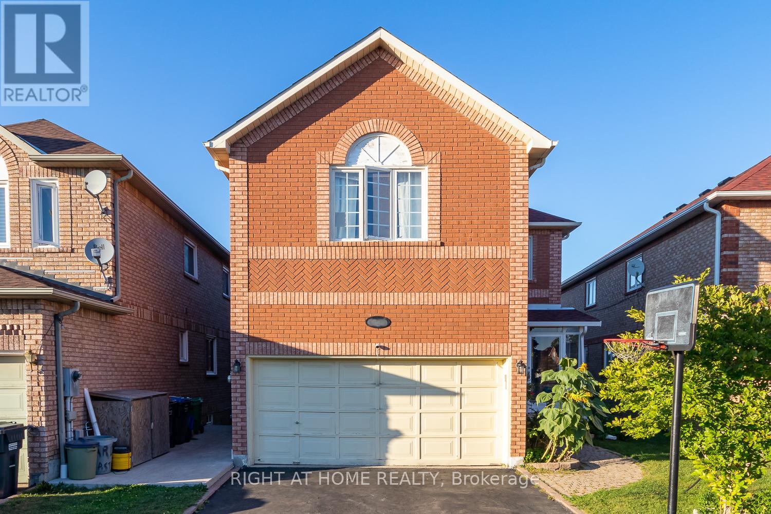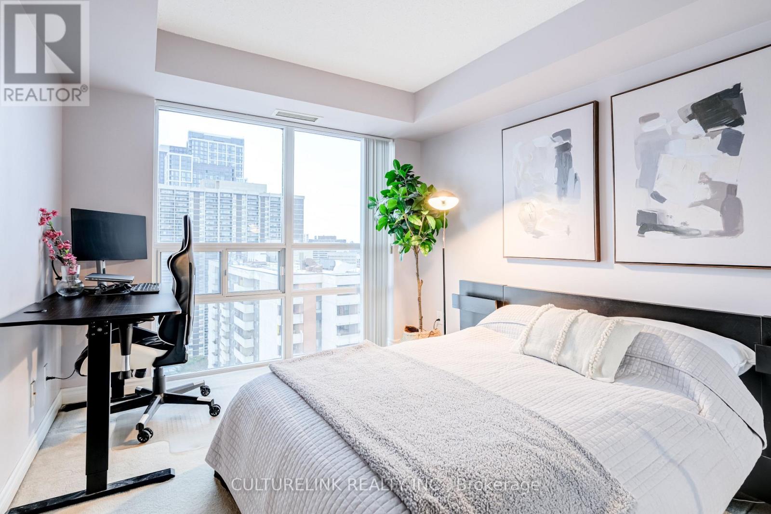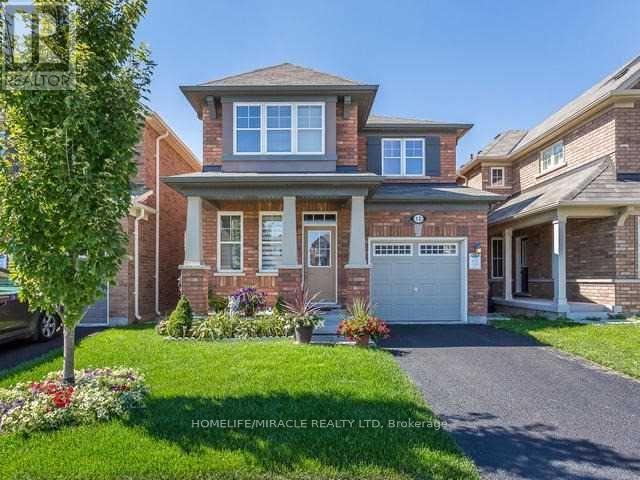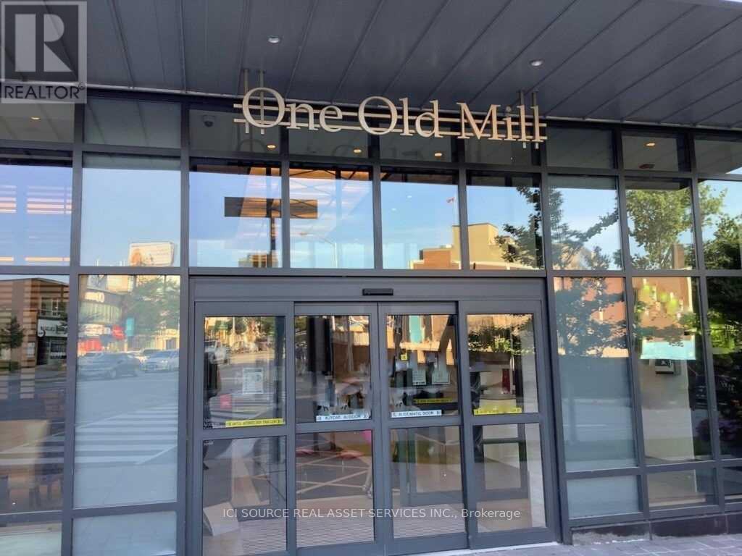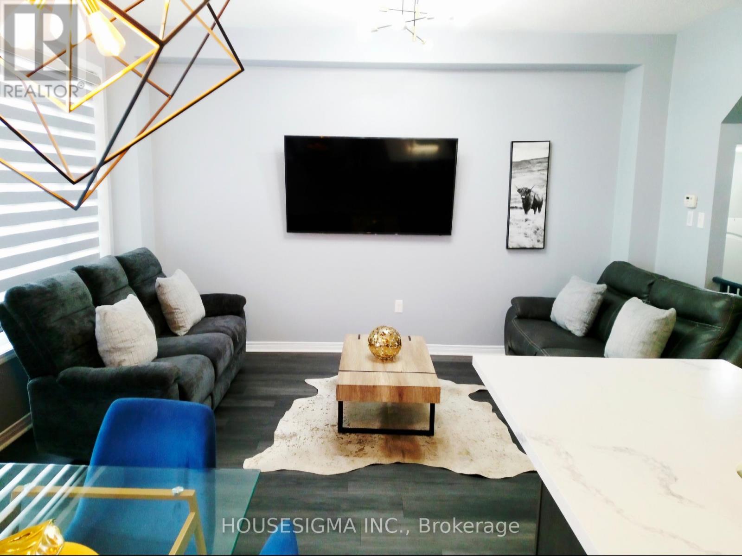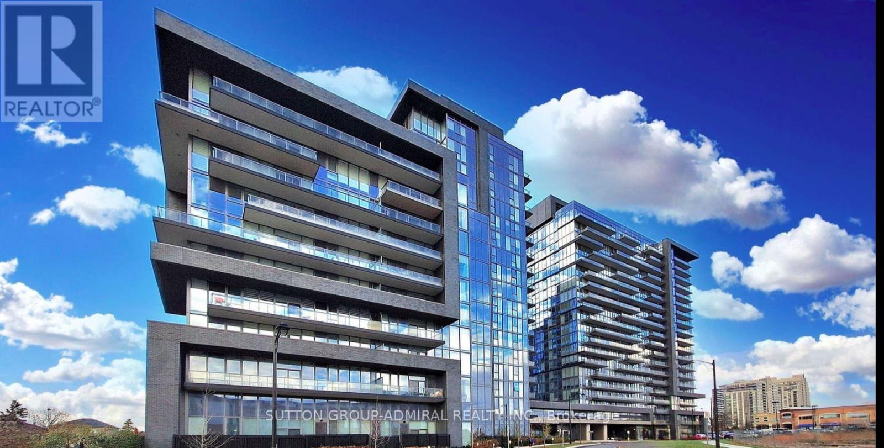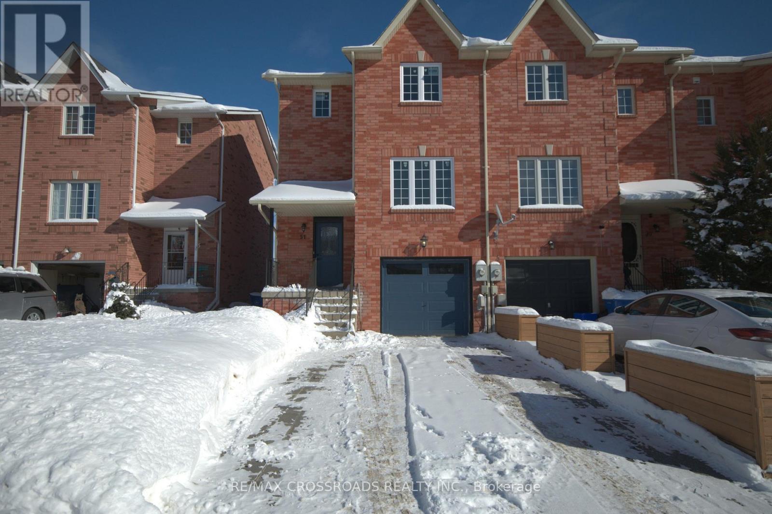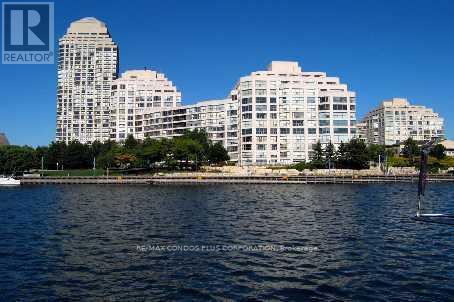701 - 2170 Marine Drive
Oakville, Ontario
Step into a life of refined elegance and experience the warmth and sophisticated luxury that define this exceptional lakeside home. This stunning 1830 sq ft corner suite offers a rare opportunity to enjoy breathtaking, unobstructed views of Lake Ontario and the Toronto skyline through floor-to-ceiling windows that energize the condo with bright, natural light. The spacious open-concept layout features a large eat-in kitchen, a formal dining area which flows into the spacious living room anchored with soothing lake views, a separate office/den, and a bright solarium-perfect for relaxing. The primary suite includes two double closets and a full 4-piece ensuite bath. To further appreciate this executive home, enjoy the video above then click the "More Information" button below to enjoy a 3D walkthrough of the suite. The Ennisclare community enjoys access to exceptional resort-style amenities including an indoor pool and hot tub, sauna, fitness centre with organized activities, tennis and squash courts, games room, golf practice area, billiards, library, media room, woodworking and art studios, a party room with kitchen, a lakefront clubhouse, car wash, and 24-hour security. Set amid beautifully landscaped grounds with scenic walking trails along the lake, this exceptional condo is just steps from Bronte Harbour, the marina, waterfront parks, boutique shops and fine dining. (id:61852)
Royal LePage Real Estate Services Ltd.
17 - 2169 Orchard Road S
Burlington, Ontario
Welcome Home! Live your best life in Burlington's Desirable Greystone's Enclave! Don't miss your opportunity to call this end-unit condo townhouse 'Home', nestled in this quiet cul-de-sac, within the sought-after Orchard Community of beautiful Burlington. Freshly painted and impeccably maintained, this spacious residence offers over 2,600 sq. ft. of total living space (including the finished lower level) with low condo fees ($277.90). Step inside to a welcoming foyer that opens into a bright living and dining area featuring vaulted ceilings and a seamless connection to the kitchen - perfect for entertaining. The kitchen offers walk-out access to a new stone patio and a private backyard, ideal for outdoor relaxation. Enjoy the convenience of inside entry to a double garage and a main-floor powder room.Upstairs, you'll find three generous bedrooms and a laundry room designed for modern living. The primary suite boasts a large walk-in closet and a private 3-piece ensuite. Two additional bedrooms offer plenty of space for family, guests, or a home office.The finished lower level expands your living options with a spacious recreation room, a private office, and an additional powder room - perfect for a home gym, media room, or workspace.Enjoy luxurious living in this peaceful setting close to parks, trails, top-rated schools, GO Transit, & all major highways. Live your luxury in Burlington's Orchard Community - a perfect blend of modern comfort, functionality & style. Book your Private Tour Today! (id:61852)
Engel & Volkers Oakville
5268 Floral Hill Crescent
Mississauga, Ontario
1200 sq. ft., 2 Bed, 1 Bath, 1 Living room, 1 Full Kitchen, 1 Parking, fully upgraded & BRIGHTLY LIT, NEWLY PAINTED WALKOUT basement @ Creditview/Bristol, Mississauga with lots of natural light and great access to public transit on a secluded corner of peace and quiet crescent in the heart of Mississauga! Enjoy new stove and laundry with carpet-free laminate flooring & upgraded lighting. Smoke alarms up to standard, fire extinguisher and out door security lighting equipped. We don't gamble on safety! Nearby to Rick Hansen Secondary School, St. Joseph Catholic Secondary School and several top notch elementary schools. Included Private patio space with amazing lush green views to outside. Walking distance to Grocery, Family Doctor, Mosque, Church and minutes to library and community centre by car. Multiple parks nearby ***1 bus to Walmart, Square One, Go Transit*** ***7 minute car ride to Square One, 5 minute car ride to Heartland*** The pictures do not do this suite justice. Come see for yourself! 30% Utilities extra. (id:61852)
Right At Home Realty
2209 - 5 Michael Power Place
Toronto, Ontario
Highly sought-after Port Royal community. Bright 1-bedroom unit steps from Islington Station, featuring an open-concept layout and floor-to-ceiling windows with excellent natural light. Kitchen includes four appliances, a built-in stainless-steel microwave, granite countertops, and a comfortable eating area. The unit offers practical storage, a spacious living area, and walk-out to a private balcony. Parking and locker included. Recently renovated amenities. Convenient access to transit, major highways, and Sherway Gardens. Well suited for renters transitioning to ownership or downsizers seeking a practical home base in a highly connected location. (id:61852)
Culturelink Realty Inc.
12 Meadowcrest Lane
Brampton, Ontario
Fully Detached All Brick Home On Premium No Side Walk Lot In Mount Pleasant !! Just 5 Min Walk To Go Station, Park, Library & School !! Its A True Gem!! Almost 2000 Sqft !! 9Ft Smooth Ceilings On Main Floor, Maple Hardwood Floor, Hardwood Stairs, Upgraded Kitchen Cabinetry, Upgraded Light Fixtures, Upgraded Window Coverings!! (id:61852)
Homelife/miracle Realty Ltd
519 - 1 Old Mill Drive
Toronto, Ontario
This beautiful 1 bed+den condo at Tridel's One Old Mill in Bloor West Village is being rented furnished and fully equipped. Six months lease or longer. High end furniture, flat screen TV and everything else you may need. 9 ft ceilings and a bright, open concept floor plan with a private balcony. High quality modern furnishings and finishes throughout. Unfurnished lease can be negotiated. Superior amenities: 24 hour concierge, rooftop with bbqs, swimming pool, whirlpool, steam room, fitness centre, yoga room, party room, boardroom, movie room, guest suites. This high demand boutique building is one block from Jane subway stop, a short walk to Humber River trails And High Park. Utilities Extra. *For Additional Property Details Click The Brochure Icon Below* (id:61852)
Ici Source Real Asset Services Inc.
6 Barfoot Street
Collingwood, Ontario
Stylish all-brick townhome with fenced yard and finished basement! Located within walking distance to Admiral Elementary School and scenic trails. Walk to downtown Collingwood in under 30 minutes. Plenty of yard space for children or pets to roam. Great value! 3 bedrooms, 3 full bathrooms + additional powder room. Renovations/upgrades include: freshly painted interior, quartz kitchen countertops with undermount sink, vinyl plank flooring in the living room, light fixtures, bathroom mirrors, washer and dryer, A/C unit, deck and canopy. This property dazzles with its modern and chic finishes! Zebra blinds. Quick drive to Wasaga Beach, Blue Mountain and downtown Collingwood amenities. (id:61852)
Housesigma Inc.
209 - 10 Gatineau Drive
Vaughan, Ontario
Welcome to this beautiful 1-bedroom plus den unit at the luxurious D'or Condominiums by Fernbrook Homes. This bright, open-concept living, dining, and kitchen layout features a walkout to a private balcony. Soaring 9-foot ceilings create an airy feel, complemented by pot lights and smooth ceilings throughout. The versatile den can easily be used as a second bedroom or a home office. Enjoy exceptional building amenities including an indoor swimming pool, gym, sauna, hot tub, yoga room/dancing room , dog spa, Car wash, Terrace with BBQ and dining areas and more. Everything is close by: public transit, supermarkets, parks, restaurants, library, and more. WIFI available in Lobby and all amenities. Includes parking and locker. Tenant is willing to stay or vacate. New building Rent control does not apply. (id:61852)
Sutton Group-Admiral Realty Inc.
51 Hattie Court
Georgina, Ontario
Recently Renovated End Unit Townhome On Family Friendly Street | 3 Bedroom | 2 Washroom | 1344 Sq Ft | New Kitchen With Quartz Countertop and New Kitchen Appliances (Fridge, Stove, Dishwasher)| Modern Engineered Flooring Throughout | Potlights | New Staircase Treads/Risers & Railing | All New Windows and Patio Doors | Shingles 2018 | Carrier High Efficiency Gas Furnace 2023 | New Hot Water Tank (Rental). Close to Schools, Lake Simcoe / Rayners Boat Launch (id:61852)
RE/MAX Crossroads Realty Inc.
1016 - 2261 Lake Shore Boulevard
Toronto, Ontario
Marina Del Rey Surrounded By Lake & Parkland, Spectacular Lake View , Renovated!! Unobstructed Waterview, Easy Downtown Access & All Major Highway!! Approx 915 Sq Ft One Bedroom + Large Den * All Utilities + Internet, Parking Locker Included! Overlooking The Marina at The Waterfront. (id:61852)
RE/MAX Condos Plus Corporation
185 Bean Street
Minto, Ontario
TO BE BUILT! BUILDER'S BONUS $20,000 TOWARDS UPGRADES! Welcome to the charming town of Harriston a perfect place to call home. Explore the Post Bungalow Model in Finoro Homes Maitland Meadows subdivision, where you can personalize both the interior and exterior finishes to match your unique style. This thoughtfully designed home features a spacious main floor, including a foyer, laundry room, kitchen, living and dining areas, a primary suite with a walk-in closet and 3-piece ensuite bathroom, a second bedroom, and a 4-piece bathroom. The 22'7" x 18' garage offers space for your vehicles. Finish the basement for an additional cost! Ask for the full list of incredible features and inclusions. Take advantage of additional builder incentives available for a limited time only! Please note: Photos and floor plans are artist renderings and may vary from the final product. This bungalow can also be upgraded to a bungaloft with a second level at an additional cost. (id:61852)
Exp Realty
152 Bean Street
Minto, Ontario
Finoro Homes has been crafting quality family homes for over 40 years and would love for your next home to be in the Maitland Meadows subdivision. The TANNERY A model offers three distinct elevations to choose from. The main floor features a welcoming foyer with a closet, a convenient 2-piece bathroom, garage access, a spacious living room, a dining room, and a beautiful kitchen with an island. Upstairs, you'll find an open-to-below staircase, a primary bedroom with a walk-in closet, and 3-piece ensuite bathroom featuring a tiled shower, a laundry room with a laundry tub, a 4-piece bathroom, and two additional bedrooms. Plus you'll enjoy the opportunity to select all your own interior and exterior finishes! (id:61852)
Exp Realty
