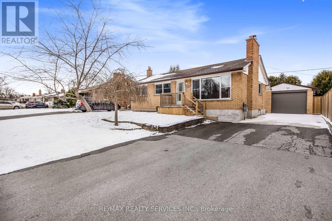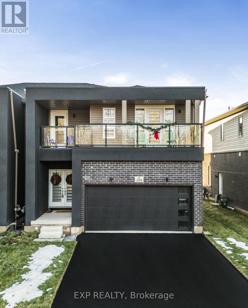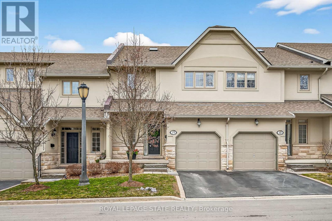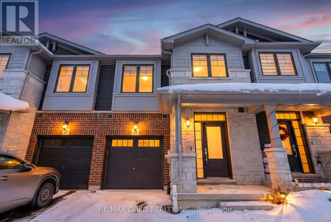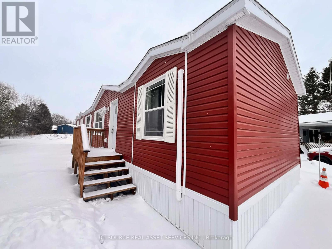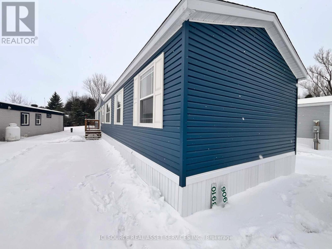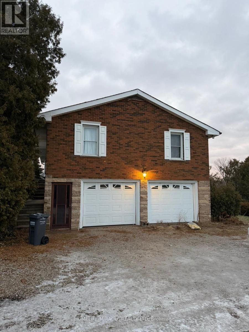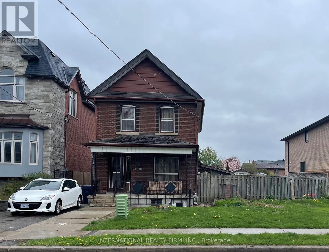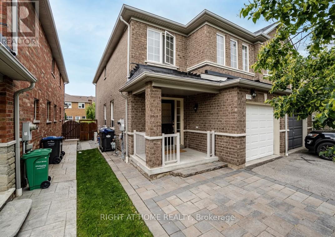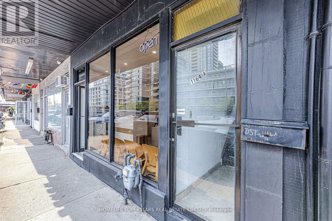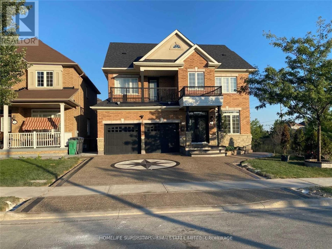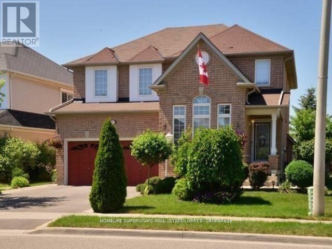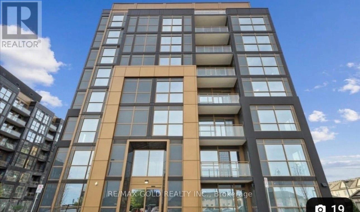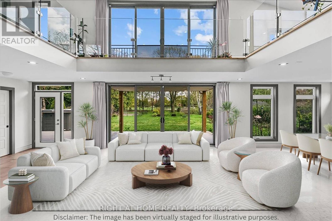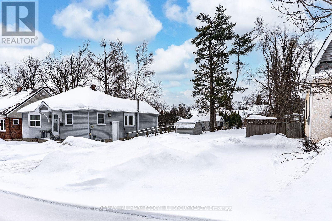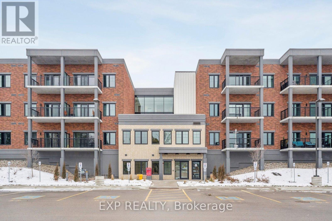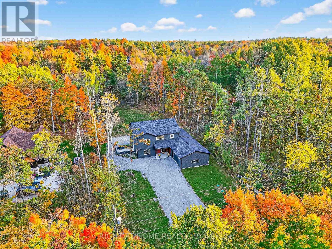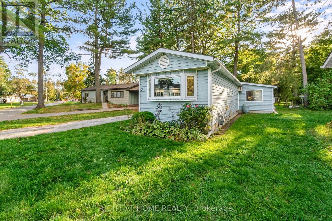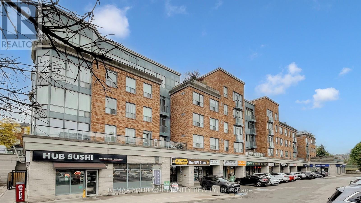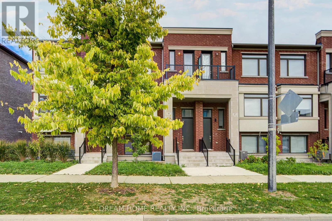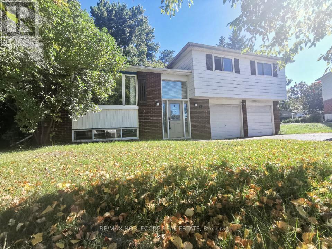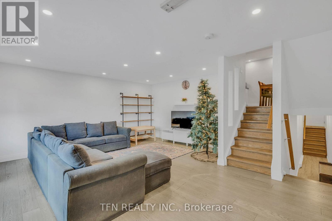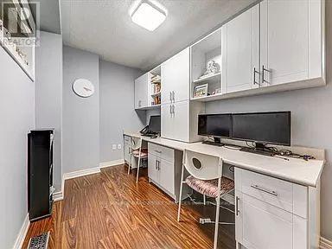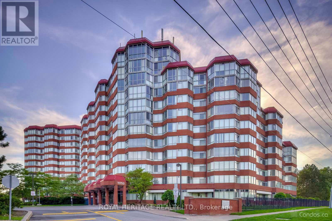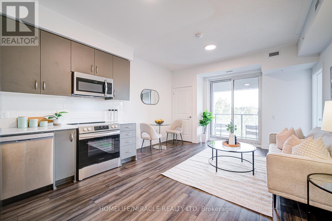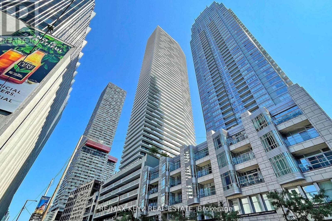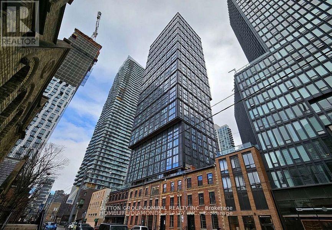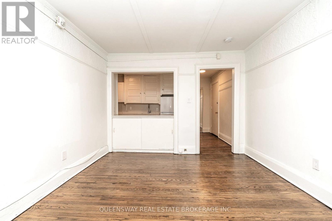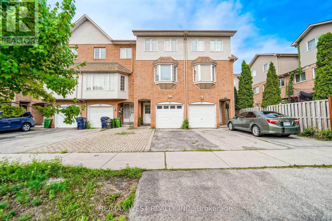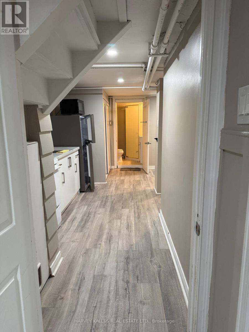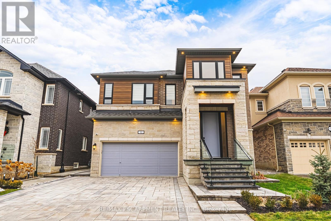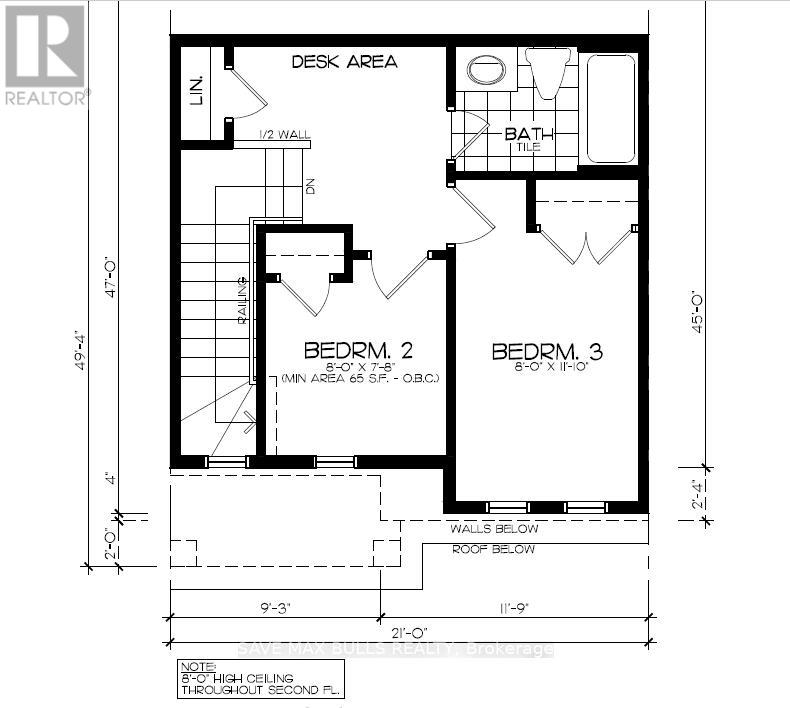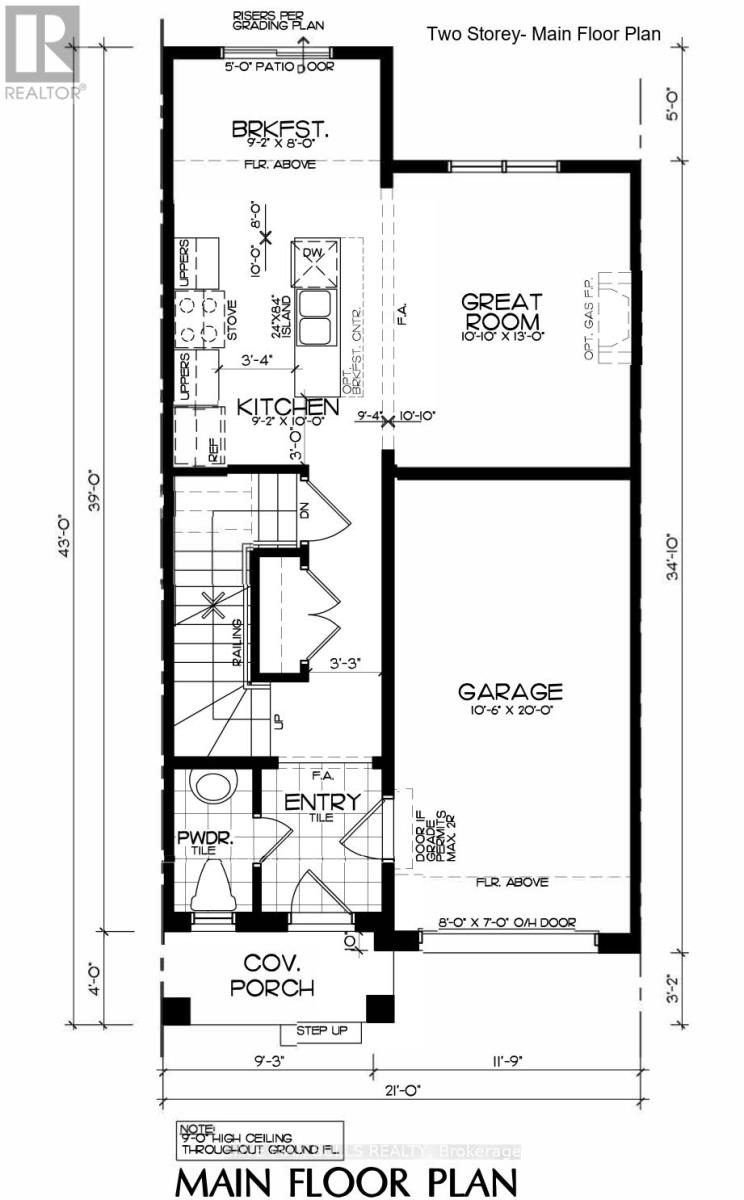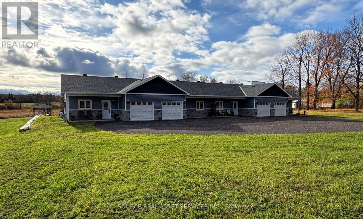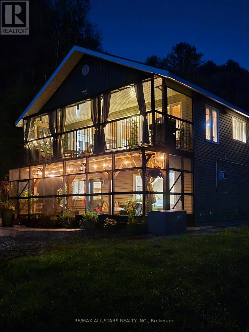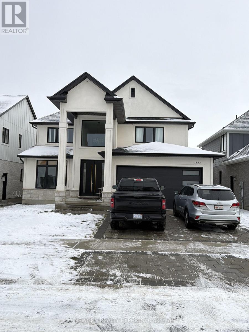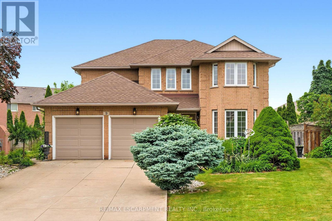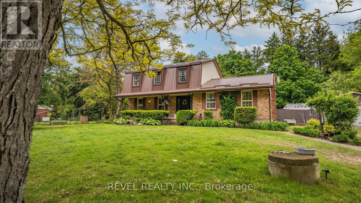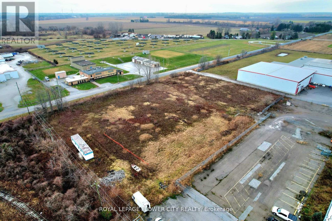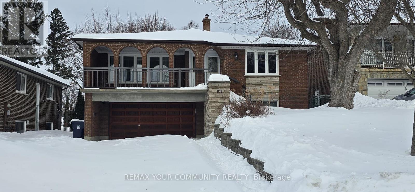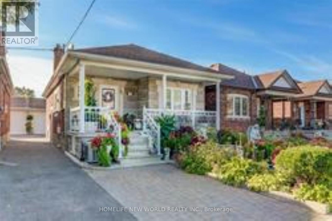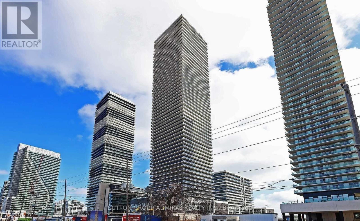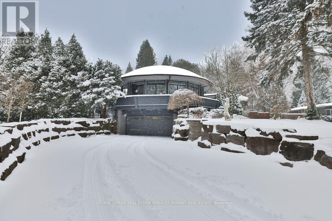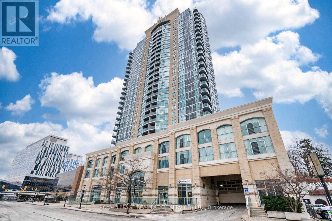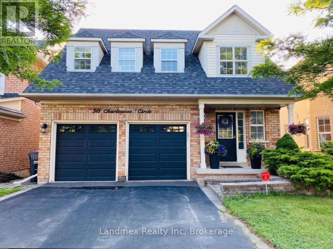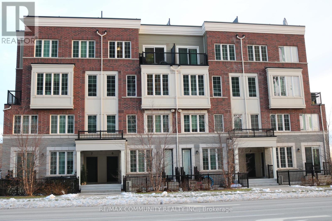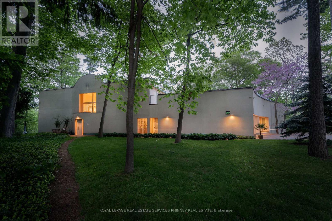Bsmt - 185 Burlington Street
London South, Ontario
The Spacious basement apartment is available for lease. This 2-bedroom unit has huge windows allowing lots of natural light. This has the basic necessities you can ask for. Tons of storage space & provides 1 parking spot. Shared laundry with the main level unit with its own separate private entrance from the backyard. Families & students are welcome! **EXTRAS** Access to on-site laundry (shared) & driveway parking. Tenant is responsible for 30% of all utilities (Hydro, Heat & Water). Tenants to clear their side of the snow and garbage. (id:61852)
RE/MAX Realty Services Inc.
209 Wells Avenue
Fort Erie, Ontario
Welcome to this stunning 4-bedroom, 3-bathroom semi-detached home in one of the newest and most desirable subdivisions of Fort Erie, just minutes from Crystal Beach. This beautifully designed home offers modern living at its best with a bright, spacious living room and a large, stylish kitchen perfect for entertaining. Two of the bedrooms feature private balconies - ideal for enjoying your morning coffee or relaxing in the evening. A separate basement entrance provides excellent in-law or rental potential, adding versatility and value. The property also includes a double garage and parking for up to four cars on the driveway. Located close to all amenities in a prime area, this home presents an opportunity you won't want to miss! (id:61852)
Exp Realty
19 - 71 Sulphur Springs Road
Hamilton, Ontario
Coveted location on Sulphur Springs Road. Stroll to olde town and all amenities, while enjoying the peaceful, serene backdrop of nature. This town manor has been tastefully & professionally renovated & upgraded. From the sleek bright kitchen, the statement gas f/p in the liv room, staircase, engineered hardwood flooring on main & upper levels. All bathrooms have heated floors (3), furnace, a/c, lower level walk out with built-ins and stone gas fp, heated tile flooring, den, & 3pc bathroom, including recent rear patio. Minutes to the Hamilton Golf and Country Club and major road accesses. You'll appreciate the design details & renovations that makes this upscale townhome an easy choice to make it yours. There is approximately 2,600 square feet of luxury living. (id:61852)
Royal LePage State Realty
38 - 10 Birmingham Drive
Cambridge, Ontario
Executive Townhome on Premium Lot with Walk-Out Basement! Ideally located just minutes from shopping, restaurants, and easy access to the 401. This bright and modern home offers 3 bedrooms and 2.5 bathrooms, 9-foot ceilings, a spacious open-concept living and dining area, and elegant oak stairs. The upgraded kitchen features quartz countertops, upgraded appliances, and ample cabinetry, complemented by an abundance of natural light throughout. A fantastic opportunity and an ideal home for first-time buyers or investors seeking a move-in-ready property in a highly convenient location. (id:61852)
RE/MAX Gold Realty Inc.
1316 Sunflower Private
Ottawa, Ontario
Sign by February 28 2026 and receive 3 months free lot rent! Welcome to the beautiful land lease community of Lynnwood Gardens in Edwards Ontario! Home is 68 x 16 and nestled on an insulated concrete pad (this houses 18" of clean dry storage!) Comes with all appliances (washer/dryer, dishwasher, range, fridge). Home is heated/cooled with a very cost efficient mini-split heat pump. This modular is 3 bedrooms, 2 full bathrooms. Home is on a pie shaped lot with a very large yard. Close proximity to the 417 near the Amazon plant. Several schools, shopping and walking trails in the area! Land lease fees are $763 per month and include property taxes, water testing, sewage and garbage pick up. This home qualifies for the HST rebate, with a cash-back to the buyer around upwards of 20K!! This stunning home won't last long! *For Additional Property Details Click The Brochure Icon Below* (id:61852)
Ici Source Real Asset Services Inc.
8910 Lynwood Park Private
Ottawa, Ontario
Sign by February 28 2026 and receive 3 months of free land lease rent! Welcome to the beautiful land lease community of Lynnwood Gardens in Edwards Ontario! Home is 68 x 16 and nestled on an insulated concrete pad (this houses 18" of clean dry storage!) Comes with all appliances (washer/dryer, dishwasher, range, fridge). Home is heated/cooled with a very cost efficient mini-split heat pump. This modular is 3 bedrooms, 2 full bathrooms. Close proximity to the 417 near the Amazon plant. Several schools, shopping and walking trails in the area! Land lease fees are $763 per month and include property taxes, water testing, sewage and garbage pick up. This home qualifies for the HST rebate, with a cash-back to the buyer of 20K!! This stunning home won't last long! *For Additional Property Details Click The Brochure Icon Below* (id:61852)
Ici Source Real Asset Services Inc.
2637 Embleton Road
Brampton, Ontario
Welcome to this rare opportunity in Brampton West a beautifully maintained detached 3-bedroom home with a walk out fully finished basement, Perfectly located near Highways 407 & 401, MALL,WAL-MART Tenant responsible for 100% of the utilities. (id:61852)
Homelife/miracle Realty Ltd
92 Harding Avenue
Toronto, Ontario
Property Value Only. Land Value Only. Residential building lot located in the established Brookhaven-Amesbury community of North York. Rectangular lot with attractive frontage and depth on a quiet residential street surrounded by mature homes. Ideal opportunity for redevelopment or custom build in an area with limited land availability. Convenient access to transit, major routes, parks, schools, and local amenities. Existing structure sold as-is, where-is. (id:61852)
International Realty Firm
3914 Stardust Drive
Mississauga, Ontario
Stunning Carpet free well maintained Semi-Detached home in the highly desired Churchill Meadows with separate basement. Over 2500 sqft of living space with total of 5 bedrooms and 4 bathrooms, 2 Laundry rooms, Stunning Carpet free well maintained Semi-Detached home in the highly desired Churchill Meadows. Over 2500 sqft of living space with total of 5 bedrooms and 4 bathrooms, 3 cars driveway. An open concept bright main floor with lots of pot lights. Large master bedroom with custom built walk in closet and 4 pc Ensuite. Professional finished basement with 2 bedrooms, 3 pc bathroom and large entertainment area, large windows with kitchen and separate entrance through the garage. Large backyard with huge deck and gas line for the barbecue. New Roof (2022), Expansion of driveway (2021), New Garage door (2021). (id:61852)
Right At Home Realty
A - 1164 The Queensway
Toronto, Ontario
Large Beautiful Renovated 2 Bedrooms, 1 Washroom and 1 Parking Upper Unit On The Queensway, Across From Sobeys, Cineplex And Ttc. Close And Easy Access To All Major Hwys, Downtown & Airport , Ground floor commercial unit and this unit have separate stairs with in suite Laundry, very specious. Steps To All Amenities And Hwys. (id:61852)
Homelife Superstars Real Estate Limited
7 Bramtrail Gate
Brampton, Ontario
Corner house Beautiful 2 Bedrooms + Living Area (Legal Basement) available from 1st, Feb- Separate Entrance -2 Minutes Walking Distance To Elementary School - 3 Minutes Walking Distance To A Park - 2 Minutes Walking Distance To Bus Stop - 3 Minutes Walking Distance To A Grocery Store. Mclaughlin / Wanless. (id:61852)
Homelife Superstars Real Estate Limited
3 Milkweed Crescent
Brampton, Ontario
Beautiful 2 Bedroom + 1 Washroom + Living Area (Basement) Available from 1st Jan-2026, Separate Entrance - Perfect For A Small Family - 1 Car Parking Space Included - Separate Laundry -2 Minutes Walking Distance To Elementary School - 3 Minutes Walking Distance To A Park - 2 Minutes Walking Distance To Bus Stop - 10 Minutes Walking Distance To A Grocery Store **No Internet*No Smoking*--Mclaughlin / Wanless / Vankirk (id:61852)
Homelife Superstars Real Estate Limited
104 - 2343 Khalsa Gate
Oakville, Ontario
Available From February 1st 2026, Only 1 Year Old Luxury Condo. The Modern Residence Luxury condo includes 1 Bedroom + Den, The Large Den is having Sliding Door, can be used as 2ndBedroom, with 1 parking And a Locker, with 2 Full Washrooms with Standing Shower And a Tub. Located in upper Glen Abbey west Oakville, Very Bright And Open concept, " NO " Elevator Needed ,Its on Main Floor. Carpet Free, Laminate throughout. The Kitchen Boats with an Upgraded Granite Countertop and upgraded Backsplash, Close to Top Schools, parks, Hospital and Highway403/407. Amenities including Smart Home Technology, Games Room, Private Family Party Room, Media Room, Pool, Fitness Centre .New Immigrants And work Permits are welcomed! (id:61852)
RE/MAX Gold Realty Inc.
704 Cedar Avenue
Burlington, Ontario
This remarkable residence, surrounded by nature on a rare 0.6-acre lot backing onto a park, offers a perfect blend of privacy and proximity to local amenities.Offering 4,650 sq ft of finished living space (3,500+ sq ft above ground), the home features a 2022 addition by Angelica Homes that is seamlessly integrated with the solid, fully upgraded,double-brick original house. The open-concept layout creates an inspiring atmosphere for living, working, relaxation, and social connection. Floor-to-ceiling, southeast-facing windows provide a picture-perfect 360 serene view and an abundance of natural light. Interior highlights include two Brazilian cherry/walnut staircases, custom glass and metal railings, granite countertops, designer paint, and award-winning Italian/Spanish porcelain tiles. The second level is finished with Mercier hardwood and features a dual wrap-around mezzanine with a balcony, ideal for a home office, studio, lounge, gym, and yoga space.The home also features a separate-entrance basement studio with a kitchenette, full bath, two closets, and laundry facilities. Exceptionally adjustable comfort is supported by a highly efficient modern mechanical system and includes four thermostats, heated floors throughout,with 17 independent zones, heat pumps, air conditioners, radiators, a tankless water heater, airtight spray-foam insulation, and a foam-insulated exterior with acrylic aggregate stucco that is extra durable, and crack-, fade-, and fire-resistant. The expansive lot features a circular driveway, parking for 10+ cars, gated parking for a boat/RV, two EV chargers, a 19-ft-long (5-ft-deep) year-round swim spa with an automated Covana cover, and a powered 384 sq ft studio/garden building for additional storage or hobby space. The property meets zoning requirements and is rough-in ready for an 860 sq ft. detached or attached Additional Residential Unit, offering flexible potential for generational orincome use. (id:61852)
Right At Home Realty
501 - 35 Ormskirk Avenue
Toronto, Ontario
Fall head over heels in this one-of-a-kind professionally designed two-storey corner suite the moment you arrive. Rarely offered in High Park-Swansea, this three-bedroom, one-bath, two-storey condo showcases panoramic views of the Humber River and Lake Ontario from every room. Expansive floor-to-ceiling windows fill the open-concept layout with natural light and offer serene treetop views.The open living and dining areas create a backdrop for gatherings. The chef-inspired kitchen boasts white quartz countertops, a blush-pink tile backsplash, stainless steel appliances and three terracotta pendants above the island. A custom eat-in nook framed by water views sets the scene for morning coffee. Upgraded hardwood floors and designer lighting complete the aesthetic. Sliding glass doors open to an oversized private terrace with treetop and water views, creating the perfect oasis. Enjoy barbecues, alfresco dinner gatherings and beautiful sunrises and sunsets. This secluded terrace truly completes the condo experience. Discover three generous bedrooms bathed in natural light and framed by lush treetop scenery. The spa-like bathroom makes a bold statement with lush botanical wallpaper, a deep soaker tub, a sleek black shower head and matching fixtures. Additional conveniences include one exclusive underground parking spot, a private storage locker and all-inclusive maintenance fees covering cable television and high-speed internet. The building amenities include pool, gym, sauna, tennis court, security guard, private dog park, visitor parking, bicycle storage and tennis courts. Ideally located steps from High Park, Lake Shore Waterfront Trails, Grenadier Pond, local cafes, cheese boutique, and easy access to The Queensway, Lake Shore, Bloor Street West, and TTC. This designer suite offers the ultimate blend of modern style, comfort and city convenience. Unpack, move in and start living the elevated lifestyle you've been dreaming of, welcome home! (id:61852)
RE/MAX West Realty Inc.
Plan 13 Parts 1 & 2 East Street
Barrie, Ontario
RARELY OFFERED RM2-ZONED LOT IN THE HEART OF BARRIE'S CITY CENTRE! Located in Barrie's vibrant City Centre, this municipally owned vacant lot offers development potential, measuring approximately 10.06 metres wide by 63.54 metres deep (as per survey), with a total area of approximately 0.158 acres. RM2 zoning permits a wide range of residential uses, including single-detached dwellings, semi-detached homes, duplexes, various townhouse forms such as street, block, cluster, and stacked townhouses, walk-up apartments, and more. Municipal services, including hydro, water, and sewer, are available on the street. Situated in a walkable, well-established residential neighbourhood, this centrally located parcel is near the Barrie Public Library, the MacLaren Art Centre, downtown shopping, dining, and entertainment, and is just a short drive or 20-minute walk from Kempenfelt Bay and the waterfront trails. Enjoy convenient access to public transit, nearby schools, and major routes, including Bayfield Street, Dunlop Street, and Highway 400. This is a prime opportunity to contribute to Barrie's growing urban landscape in a walkable and connected neighbourhood. (id:61852)
RE/MAX Hallmark Peggy Hill Group Realty
405 - 121 Mary Street
Clearview, Ontario
Welcome to The Brix where small town charm is reimagined with modern elegance. This bright, airy two bedroom penthouse offers over 1,000 sq ft of thoughtfully designed living space with a stunning view of the Niagara Escarpment. The open concept layout features a modern kitchen with a versatile counter, a spacious primary bedroom with walk-in closet and ensuite, and a dedicated media area ideal for a home office. The living room opens to an oversized private terrace, perfect for relaxing or entertaining. Just steps from Creemore's renowned brewery, boutique shops, bars, cafes, and Creemore's very own celebrated Michelin-star restaurant, The Pine. Quick and easy access to Barrie, Wasaga Beach, Blue Mountain, and Collingwood, this penthouse combines refined comfort with exceptional convenience. (id:61852)
RE/MAX Your Community Realty
6067 Concession Road B-C
Ramara, Ontario
Opportunity Of A LIFETIME! This World-Class Passive House, Built To The Highest Global Standards For Energy Efficiency, Health, And Comfort. Features Include Highly Insulated Walls, Airtight Construction, No Thermal Bridges, Triple-Pane Windows/Doors, And An ERV System Providing Exceptional Indoor Air Quality While Using Up To 90% Less Heating And Cooling Energy. Situated On A 1.1-Acre Lot, This Modern Detached 2-Storey Home Offers 4+1 Bedrooms, 4 Bathrooms, A Private Office With Hidden Door, Separate Utility Room, Secure Package Room, Pantry, Large Garage, And An Extra-Long Driveway. Enjoy A Huge Backyard Surrounded By Mature Trees For Privacy And Relaxation. Security Cameras All Around. The Chef's Kitchen Features Super Energy-Efficient Appliances, Quartz Countertops, A Large Island, Engineered Hardwood Floors, And LED + Motion-Activated Lighting. Home Includes Radon Exhaust, And Is Designed To Be Insect-Free. Amazing Future Potential: $0 Utility Bill With Net Zero - Solar Panels, EV Charging, Greenhouse Access From The Kitchen, Central Vacuum. Perfect For Families, Multi-Generational Living, Work-From-Home Lifestyles, Or Retirees Seeking Unmatched Comfort, Performance, And Long-Term Savings. (id:61852)
Right At Home Realty
3 Carruthers Street S
Wasaga Beach, Ontario
Welcome to a lifestyle where every day feels like a getaway. This charming modular home is located in one of Wasaga Beach's most sought-after 55+ adult communities, where relaxation, recreation, and connection go hand in hand. Golf carts are a way of life, and neighbours quickly become friends who look out for one another, creating a tight-knit, welcoming atmosphere that makes this community feel like home from the moment you arrive. With a little TLC and your personal touch, this 2-bedroom home can easily shine again. It features a versatile 4-season sunroom that could serve as a 3rd bedroom, offering flexibility for guests, hobbies, or simply more space to enjoy the light-filled interior. Outside, a spacious garage provides plenty of room for storage, hobbies, or tinkering away the afternoon in comfort. As a resident, you'll enjoy access to resort-style amenities, including an outdoor pool, on-site 9-hole golf course, and a vibrant community clubhouse with regular events, games, and activities designed to keep life engaging and social. The location is perfect, shopping, restaurants, and amenities are just minutes away, making it easy to balance convenience with a peaceful, active lifestyle. Who says a golf course, an inground pool, and shuffleboard are only for the rich? This affordable modular home puts you right in the heart of it all, giving you the lifestyle you've dreamed of in a welcoming, fun, and serene environment. Land Lease: $725.00 Site: $35.49 Home: $28.86 WATER/SEWER: Metered quarterly. Total amount due Monthly: $789.35 (id:61852)
Right At Home Realty
111 - 7398 Yonge Street
Vaughan, Ontario
Home Sweet Home! Welcome to this bright and inviting east-facing 1 Bedroom + Den, 1 Bathroom suite in the heart of Thornhill, perfectly situated along vibrant Yonge Street. Morning sunlight fills the open-concept living area, highlighting a functional layout with a spacious bedroom and a versatile den - ideal as a home office or second bedroom! The modern kitchen features sleek cabinetry and a comfortable breakfast bar, flowing seamlessly into the living/dining area. Enjoy the unbeatable convenience of being steps to transit, shopping, cafes, parks, schools and all Yonge Street has to offer. Whether you're a first-time buyer, downsizer, or investor, this well-maintained unit delivers exceptional value in one of Thornhill's most sought-after locations. (id:61852)
RE/MAX Your Community Realty
99 Crimson Forest Drive
Vaughan, Ontario
3 years old Townhouse In Patterson Vaughan, 3 Bedrms With Large Windows, Open Concept Design, Modern Kitchen + Big Island. Double Car Garage. Ground Floor Den Can Be Converted To Bedrm, Office, Or Family Room. Super Convenient Location, Close To Ttc, Shopping, Restaurants, Entertainment, Clinic, Drug Store, Supermarket, Minutes To Parks, Schools. (id:61852)
Dream Home Realty Inc.
17 Larkdale Crescent
Essa, Ontario
Check Out This Charming And Spacious Family Home Nestled Within A Sought-After Location WithAbundance Of Desirable Features Throughout, Including A Refreshed Kitchen And Upgraded Bathroom.Newer Vinyl Flooring, Partially Finished Basement Settled Upon A Large Lot With A Large BackyardHosting A Sizeable Deck. Great Neighbourhood,Situated On A Crescent. AAA Tenants With Good Income,Credit, And References, No Pets Preferred, Tenants To Pay All Utilities. (id:61852)
RE/MAX Noblecorp Real Estate
115 - 242 Milestone Crescent
Aurora, Ontario
Fully renovated garden-level townhouse in a highly desirable, family-friendly neighborhood Located near top-ranked elementary and high schools Elementary and high schools just a 2-minute walk away Three bedrooms: spacious primary bedroom plus two additional bedrooms, ideal for families Modern ductless heating and cooling system Updated kitchen with quartz countertops and modern cabinetry Pot lights and hardwood flooring throughout Stainless steel washer and dryer GE appliances included: stove, refrigerator, microwave, and dishwasher Owned hot water tank Private backyard GO Station nearby: 15-minute walk or 5-minute drive. 50-minute train to Toronto Union stationUtilities & Fees Hydro bill included in rent Tenant responsible for electricity bill High-speed internet available for $54/month $1,000 safety deposit, refundable at the end of the lease (id:61852)
Tfn Realty Inc.
52 Jeremiah Lane
Toronto, Ontario
Immaculately maintained townhome with central A/C, central vacuum, and professionally finished home office. It has 2 parking spots and is close to public transportation, grocery stores, and walking trails. It's 15 minutes away from the University of Toronto - Scarborough Campus and Centennial College. Available April 01, 2026. it will come semi-furnished with dining table and chairs, deep freezer and treadmill. This rental unit is currently tenanted and showings will reflect lived-in condition. MOVE-IN READY GUARANTEE: Prior to your occupancy, the following will be completed: Professional deep cleaning throughout, Fresh paint in all rooms, All necessary repairs and maintenance. The unit you move into will be in pristine condition, ready for you to call home. *For Additional Property Details Click The Brochure Icon Below* (id:61852)
Ici Source Real Asset Services Inc.
622 - 11753 Sheppard Avenue E
Toronto, Ontario
Welcome to this bright and spacious 2+1 bedroom, 2-bath condo located in the highly sought-after Port Union area. The +1 bedroom provides extra space, ideal for a home office, playroom, personal gym, or just use as an extra room. This functional, move-in-ready home is filled with abundant natural light, creating a warm and inviting living space. Very accessible by public transit including GO trains, and bus stops are just steps away from the building. Minutes to Centennial College and University of Toronto (Scarborough Campus). With great schools, grocery stores, clinics, and shopping plazas nearby, daily errands and everyday commuting are effortless! This home is perfectly suited for first-time buyers, families, and professionals alike. Move In Ready. (id:61852)
Royal Heritage Realty Ltd.
329 - 385 Arctic Red Drive
Oshawa, Ontario
Priced To Move - An Outstanding Opportunity In Windfields For First-Time Buyers, Downsizers, Or Investors Seeking Strong Value In A Growing Community; Experience Ultra-Modern Living In This Bright And Spacious 1-Bedroom Condo Located In One Of Oshawa's Most Sought-After, Master-Planned Neighborhoods; Offering 664 Sq. Ft. Of Thoughtfully Designed Interior Space (Larger Than Most Comparable Units) Plus Two Private Balconies (54 Sq. Ft. + 20 Sq. Ft.), This Home Delivers Exceptional Space, Natural Light, And Comfort Rarely Found At This Price Point; The Open-Concept Layout Features Approx. 9-Ft Ceilings, Quality Vinyl Flooring Throughout (No Carpet Anywhere), And A Beautifully Upgraded, Full-Size Kitchen With Quartz Countertops, Contemporary Stacked Tile Backsplash, Extended Upper Cabinets, Smooth Ceilings, Brand-New Stainless Steel Appliances (Fridge, Full-Size Smooth-Top Stove, Full Size Dishwasher), And A Large Washer-Dryer Combo; The Living Area Walks Out To A Generous Balcony With Peaceful Greenery Views, While The Bedroom Includes A Juliet Balcony For Added Natural Light And Airflow; Includes One Underground Parking Space And An Exclusive Locker; Located In A One-Year-Old Boutique Building Offering Impressive Amenities Including A Modern Fitness Studio, Rare Pet Spa, Elegant Party/Lounge Room With Fireplace, Outdoor BBQ Terrace, Children's Play Area, EV Charging Stations, Visitor Parking, Concierge-Style Lobby, And Smart Parcel Delivery Room; Perfectly Situated Steps From Nature And Recreation, Including Kedron Park And The Renowned 18-Hole Kedron Dells Golf Club (155 Acres); Just Minutes To Costco, Plazas, Restaurants, Ontario Tech University, Durham College, Transit, Hwy 407, And Everyday Conveniences; Approx. 15-Minute Drive To Lakeridge Health Oshawa (Oshawa General Hospital) (id:61852)
Homelife/miracle Realty Ltd
4406 - 2221 Yonge Street
Toronto, Ontario
This Stunning Luxury Condo Is Located In The Heart Of Yonge/Eglinton And Boasts A Spacious Open Concept Layout With Modern Finishes Throughout. You'll Be Greeted By Floor-To-Ceiling Windows That Offer Spectacular, Unobstructed Views Of The City. Enjoy Your Morning Coffee Or Evening Glass Of Wine On The Generously Sized Balcony. The Building Is Packed With Fabulous Amenities, Including A Spa Floor, Three Pools, Billiard Room, Theatre, 24-Hour Concierge, Rooftop Patio With Cabanas And Bbqs, Gym, Party Room & More. Conveniently Located Just Steps Away From The Subway, Shopping & Restaurants. (id:61852)
RE/MAX Key2 Real Estate
502 - 82 Dalhousie Street
Toronto, Ontario
This 730 sqft, 2+2 with huge terrace .Which Is Steps Away From The Financial District, Eaton Center, Fine Dining, Transit, Hospitals, University of Toronto & TMU. Enjoy Amazing Amenities Offered By The Building Which Include 24 Hour Concierge , Gym, Yoga Room, Party Room, BBQ, Visitor Parking , And Shared Workspaces. (id:61852)
Sutton Group-Admiral Realty Inc.
1 - 100 Vaughan Road
Toronto, Ontario
Spacious 1-Bedroom in the Heart of Midtown Toronto. Step into this charming Art Deco-inspired one-bedroom offering approximately 581 sq. ft. of bright, well-designed living space in the sought-after Humewood-Cedar & St. Clair West Village neighbourhood. Original dark hardwood floors flow throughout the open living area, complemented by a kitchen cut-out featuring a fridge, stove, and cozy dining nook-perfect for everyday living and entertaining. The sun-filled living room boasts a large window that floods the space with natural light, while the generously sized bedroom includes its own window and sliding-door closet. A clean, stylish 3-piece bathroom showcases a unique cast-iron tub, adding character and charm. Additional perks include dedicated entry storage, shared laundry on site, and heat and water included in the lawful rent-making this an ideal home for young professionals seeking comfort and value. Enjoy an unbeatable location just steps from boutique shops, major retailers, fine dining, grocery stores, parks, direct subway access, Casa Loma, and St. Michael's College. This unit perfectly blends character, convenience, and affordability for city-living at its best. (id:61852)
Queensway Real Estate Brokerage Inc.
99 Sufi Crescent
Toronto, Ontario
Attention Investors amazing opportunity 99 Sufi Crescent. A great investment property located in a very desirable neighbourhood. Located in a well-established community with easy access to major highways, top-rated schools, shopping centers, and public transit. Will continue to be an area which is in high demand with a strong future. Limitless Potential. Located in a high-growth area, this property has the potential for significant value appreciation, making it an ideal long-term investment. (id:61852)
RE/MAX West Realty Inc.
Lower - 473 Whitmore Avenue
Toronto, Ontario
HIGH SPEED INTERNET & ALL UTILITIES INCLUDED!!! Step Into This Newly Renovated 1-Bedroom Lower-Level Apartment Featuring A Private Entrance And Ensuite Laundry For Ultimate Convenience. Bright, Modern, And Thoughtfully Designed, This Space Offers Comfortable Living With Sleek Finishes Throughout. Located Just Steps Away From Transit, Including The Upcoming Eglinton LRT, As Well As Shops, Restaurants, Grocery Stores, And So Much More - Enjoy Unbeatable Urban Convenience In A Vibrant Neighborhood. Parking Available For $75/Mo. (id:61852)
Harvey Kalles Real Estate Ltd.
90 Robertson Road
Hamilton, Ontario
Welcome to this impressive detached home offering over 3,000 sq ft of above-grade living in the heart of Ancaster's sought-after Meadowlands community! This elegant two-storey residence combines timeless curb appeal with a spacious, functional layout designed for both everyday living and entertaining. The main level features generous principal rooms, including a bright living and dining area, a welcoming family room with fireplace, and a well-appointed kitchen with a breakfast area overlooking the backyard. Upstairs, four generously sized bedrooms provide exceptional family space, highlighted by a spacious primary suite with walk-in closet and a luxurious ensuite. With four bathrooms, upper-level laundry, an unfinished basement ready for customization, and a double garage with inside entry, this home offers flexibility and long-term value. The private backyard with patio and awning creates the perfect setting for outdoor entertaining or quiet relaxation. Ideally located close to top-rated schools, parks, shopping, golf, and highway access, this is a rare opportunity to own a substantial family home in one of Ancaster's most desirable neighbourhoods. (id:61852)
RE/MAX Escarpment Realty Inc.
803 Burwell Street
Fort Erie, Ontario
Attractive 2-storey freehold bungalow loft offering a well-planned open-concept design. The main floor features a modern kitchen overlooking a spacious great room and breakfast area, enhanced by 9-foot ceilings, along with a primary bedroom and a 3-piece bathroom for added convenience. The second level includes two additional bedrooms, a 3-piece bathroom, and a dedicated desk area, ideal for a home office or study space. Additional highlights include an asphalt-paved driveway, one garage parking space plus one driveway parking, and a prime location close to everyday amenities, all within a 5-10 minute drive. A perfect combination of comfort, functionality, and thoughtful design. It is very close to the Peace Bridge US Border. (id:61852)
Save Max Bulls Realty
799 Burwell Street
Fort Erie, Ontario
Beautiful 2-storey freehold townhome built by a reputable builder, offering a thoughtfully designed open-concept layout. The main floor features a modern kitchen overlooking a spacious great room and breakfast area, enhanced by elegant 9-foot ceilings and a convenient 2-piecepowder room. The second level includes three well-appointed bedrooms and a 3-piece bathroom, providing comfortable living space for families. Additional highlights include an asphalt-paved driveway, one garage parking space plus one driveway parking, and close proximity to everyday amenities, all within a 5-10 minute drive. A perfect blend of quality craftsmanship, comfort,and location. It is very close to the Peace Bridge US Border. (id:61852)
Save Max Bulls Realty
3496 Burnstown Road
Horton, Ontario
Maintenance-free, single-level living in a newly constructed slab-on-grade garden home, designed for those seeking an easier lifestyle without the responsibilities of traditional home ownership. No stairs, no exterior upkeep, and professionally managed, all just minutes from Renfrew with convenient access to shopping and Highway 17. These homes offer a refined alternative to luxury apartment living, combining the privacy of ground-level living with the convenience of leased housing. Bright, open-concept interiors feature 9-foot ceilings, large windows, and quality finishes throughout. Two thoughtfully designed floor plans are available; photos may show both layouts to illustrate available options. Features include radiant in-floor heating, high-efficiency heat pump heating and air conditioning, a large custom kitchen with quartz countertops, luxury vinyl plank flooring, stainless steel appliances, and in-suite laundry. Each home includes a covered concrete patio, private exterior yard space, and an oversized insulated single-car garage, plus additional parking. Snow removal, lawn care, and water are included. No equipment rentals or hidden fees. The property is currently under construction, with availability beginning July 1. Images of a similar model. Professionally built and managed by Thompson Property Developments. *For Additional Property Details Click The Brochure Icon Below* (id:61852)
Ici Source Real Asset Services Inc.
1435 Falkenburg Road
Muskoka Lakes, Ontario
A rare opportunity to own a well-appointed rural home north of Bracebridge, just 10 minutes west of Hwy 11. This 64-acre property offers ultimate privacy, with mature forest, exposed Canadian Shield, scenic walking trails, ponds, and regular wildlife sightings including deer and moose. Zero light pollution allows for pristine night skies. The main residence, built in 2002, is over ~2,000 sq.ft. and constructed with 2x6 framing. It has been impeccably maintained and recently renovated, featuring a steel roof, screened porch, upper balcony, and an upgraded chef's kitchen & bath. An impressive 1,200 sq.ft. accessory building offers a fully equipped heated shop with in-floor heating, wood stove, and a 2-pc bath. Attached is a new two-level in-law suite with a full kitchen, 3-pc bath, and upper-level bedroom with Juliette balcony. Infrastructure includes a 200-amp service split between house and shop (100A each), a 24kW Generac Whole Home generator for full backup power, and Starlink satellite system. In-floor heating for house & shop. Heat pumps for additional heating & AC, on demand. A unique, turn-key property with space, utility, and character ideal for those seeking quality and acreage in a stunning Muskoka setting. (id:61852)
RE/MAX All-Stars Realty Inc.
Right At Home Realty
1886 Trailsway Drive
London South, Ontario
Spacious and well-appointed detached home available for lease in a desirable South London neighbourhood. This modern residence offers 4 generous-sized bedrooms and 3.5 washrooms, thoughtfully designed for comfortable family living. The main level features a custom kitchen with a stylish bar, ideal for entertaining, and a bright, spacious living room with walkout access to a private backyard deck. A propane gas BBQ is included for tenant use. A versatile office/den with an attached full washroom on the main floor can easily be converted into an additional bedroom. Added convenience with main-level laundry and a functional mudroom. The second floor offers four well-sized bedrooms, including a luxurious primary suite complete with a walk-in closet and ensuite washroom. Modern finishes throughout the home enhance its contemporary appeal. The property includes a double-car garage with total parking for up to four vehicles. An unfinished walk-out basement provides direct access to the backyard; the owner will retain a designated corner of the basement for personal storage. A fantastic lease opportunity offering space, comfort, and modern living in a sought-after South London location. (id:61852)
Newgen Realty Experts
9 Sugarberry Court
Hamilton, Ontario
Steps from Lake Ontario, this custom-built four-bedroom home is located in the prestigious Beach Community and Fifty Point neighbourhood of Stoney Creek. Meticulously maintained and fully finished on all levels, the home offers a functional layout with multiple living areas designed for everyday living and entertaining. The kitchen features granite countertops and abundant cabinetry, while the spacious primary bedroom includes a private ensuite and two walk-in closets.The versatile lower level provides additional living space ideal for a home theatre, gym, or games room. A double-car garage and driveway offer ample parking. Professionally landscaped front and rear yards enhance the home's curb appeal, and the private backyard retreat features an above-ground pool surrounded by mature greenery.Situated on a quiet court with an approximate lot size of 47 x 171 feet, this property offers an exceptional lifestyle with close proximity to schools, lakefront trails, marinas, highway access, GO Transit, shopping, and dining. A rare opportunity in one of Stoney Creek's most desirable locations. (id:61852)
RE/MAX Escarpment Realty Inc.
279 Cockshutt Road
Brantford, Ontario
Welcome to 279 Cockshutt Road in Brantford - a charming and spacious 2-storey home nestled on a beautifully landscaped 0.92-acre lot in a tranquil rural setting. This property offers approximately 3,507 sq ft of living space, including 3 bedrooms and 2 full bathrooms, making it perfect for families or multi-generational living. The main floor features blonde hardwood and tile flooring, a bright and inviting layout with a formal living room, a cozy family room with wood burning fireplace, a separate dining area, and a well-appointed kitchen filled with natural light and ample cabinetry. Upstairs, you'll find 3 bedrooms and 2 full bathrooms, while the partially finished basement offers flexible space for a rec room, office, or additional guest quarters with a walk-up back entrance. Outside, enjoy the peaceful surroundings, mature trees, and a large yard, covered porch with bar and hot tub, and oversized in-ground pool ideal for entertaining or relaxing. The home also includes a heated detached 6-car garage, additional large insulated/ heated Quonset, and parking for 10+ vehicles. Recent updates include roof shingles (2016) and a natural gas forced-air heating and central A/C system. With a private well and septic system, this home offers self-sufficient living just minutes from Brantford's conveniences, schools, and highways. Zoned residential and located near the corner of Cockshutt Road and Campbell Farm Road, this property is a rare opportunity to enjoy country living with modern comforts. (id:61852)
Revel Realty Inc.
15 Mason Street
Chatham-Kent, Ontario
3.055 Acre Area. ( 133, 084.86 Ft Square ) Perimeter: 1,991.47 Ft. Beautiful Vacant Industrial Land For All Your Industrial Needs Surrounded By Industries - Ideal For Gas Station, Truck Yard, Truck Terminal, Warehousing, Car Repair, Automobile Body Shop, Automobile & Service Establishment, Car Wash, Commercial School, Courier Service, Factory Outlet, Dry Cleaning, Eating Establishment, Gas Bar, Builder Supply Yard, Animal Grooming, Call Centre, Nursery, Public Storage, Rental Establishment, Service & Repair Shop, Storage Facility for Farm Use, Industrial Mall, Asphalt & Concrete Batching Plant, Office , And Many More... Opportunity.,.. Fully Fenced and Secured, Paved Driveway, Near All Major Shopping Mall, And All Amenities.Lots of Potential. Close to Shopping Manufacturing and Much More..... (id:61852)
Royal LePage Flower City Realty
Bsmt - 108 Rowntree Mill Road
Toronto, Ontario
Bright and spacious walk-out basement apartment available for lease in the highly desirable Humber Summit (W05) neighbourhood. This newly configured, fully self-contained 1-bedroom suite features two separate above-grade walkouts, large above-grade windows throughout, and a private in-suite laundry for ultimate convenience. Enjoy a generous open layout with abundant natural light, creating a comfortable and inviting living space. The property backs directly onto a park, offering peaceful views and a serene setting, perfect for morning coffee or outdoor relaxation. Includes up to two parking spaces. Located in a quiet, family-friendly community with easy access to transit, highways, shopping, and amenities. Ideal for a single professional or couple. Utilities extra. Rental application and supporting documents required. (id:61852)
RE/MAX Your Community Realty
149 Lambton Avenue
Toronto, Ontario
Brand New Main Floor Bathroom. Freshly Painted Entire House. Clean And Bright Bungalow With Double Garage. 2 Bedrooms On Main Floor And One Bedroom In Basement. Beautifully Kept And Meticulously Maintained. Great Location, Minutes To Major Hwy, Schools, Shopping. (id:61852)
Homelife New World Realty Inc.
807 - 70 Annie Craig Drive
Toronto, Ontario
Who needs the gym when effortless flex comes standard in this incredible corner suite at Vita on the Lake? Enjoy refined waterfront living in this stunning 2-bedroom + den, 2-bath residence designed to impress. Relish in soulful, ever-changing lake views that elevate everyday living. From the sun-filled interiors to the open-concept layout, balance and sophistication are now your daily norm. Stunning 9-foot smooth ceilings, wide-plank flooring, and floor-to-ceiling windows flood the space with natural light. Want to channel your inner Gordon Ramsay? The chef-inspired kitchen features quartz countertops, stainless steel appliances, and a sleek centre island perfect for entertaining, winding down, or honing your culinary game. Laid out in an engineer's think tank, this space was designed with functional living in mind. The suite also includes one parking space and one locker for effortless city living. Then comes the showstopper - a massive 340 sq.ft. wrap-around terrace that transforms how you live, breathe, and entertain. This is your front-row seat to the lake's daily drama - sunrise to starlight, morning coffees, sunset cocktails, and unforgettable nights under the city lights. Resort-style amenities include 24-hour concierge, indoor pool and sundeck, sauna, fully equipped gym and yoga studio, elegant party and dining rooms, BBQ area, guest suites, and secure underground parking. Set in the heart of Humber Bay Shores, you're steps to waterfront trails, parks, cafes, and the boardwalk. TTC, Mimico GO, Metro, the Gardiner, and QEW are minutes away - connecting you effortlessly to downtown and beyond. A rare corner suite delivering lakefront serenity with seamless access to downtown. Suites of this caliber are rarely available. (id:61852)
Sutton Group-Admiral Realty Inc.
1352 Nocturne Court
Mississauga, Ontario
Designed as an elevated private residence for distinguished guests, this exceptional LP home offers rare opportunity for luxury short-term living in one of Mississauga's most exclusive enclaves. The property delivers privacy, architectural distinction, and resort-level amenities tailored for comfort, performance, and discretion. Bold contemporary exterior sets the tone with refined modern lines, expansive Bauhaus-style sliding doors, and premium materials that integrate seamlessly with the surrounding greenery. The layout is intentionally open and light-filled, creating a refined yet relaxed environment ideal for both personal retreat and high-level entertaining. At the heart of the home is a chef-calibre kitchen crafted for those who appreciate precision and quality. Outfitted with a Gaggenau range, refrigerator, and oven, the space is anchored by a custom six-person island featuring waterfall quartz countertops & a built-in electric fireplace, blending functionality w/ understated elegance-perfect for casual dining, working meals, or hosting select guests. Primary suite offers a tranquil escape, complete with spa-inspired finishes and access to a private terrace-providing a peaceful setting. Resort-style backyard with a saltwater swimming pool, hot tub, and composite deck provide a private environment for relaxation and recovery, enhanced by mature trees and architectural lighting. Treehouse adds a unique design element while offering additional storage or flexible use space. A rare highlight is the fully climate-controlled Outdoor Dome Gym, purpose-built for year-round training and wellness. Featuring cork flooring, expansive glass, this space accommodates personal workouts, recovery sessions, yoga, or performance review. Offering privacy, prestige, and thoughtfully curated amenities, this residence is an ideal turnkey solution for executive relocations, professional athletes, or high-profile guests seeking refined short-term accommodation without compromise. (id:61852)
Royal LePage Real Estate Services Phinney Real Estate
1602 - 9 George Street N
Brampton, Ontario
Impeccable Corner Suite with Spectacular Views from its 1041sq ft! Discover elevated living at The Renaissance, one of Brampton's most prestigious addresses! This bright, sun-filled corner unit offers 1,041 sq. ft. of thoughtfully designed space, featuring floor-to-ceiling windows that frame breathtaking panoramic views of Downtown Brampton and Toronto skyline. The split bedroom and bathroom layout ensures privacy-perfect for guests or a home office. Step out onto your private balcony and enjoy morning coffee or evening sunsets high above the city. The open-concept kitchen is a chef's dream with granite countertops, a breakfast area, and elegant finishes-ideal for entertaining. Spacious living and dining areas flow seamlessly, creating a sophisticated and inviting atmosphere. The primary suite is a true retreat with a 4-piece ensuite and walk-in closet. Laminate floors throughout main living areas add warmth and style. Building Amenities: 24-hr Concierge, Party Room, Guest Suites, Media & Meeting Rooms, Indoor Pool, Sauna, Gym, Bike Storage, Security System. Excellent Walkability! Includes 1 parking space and locker for convenience. Located in the heart of downtown Brampton, steps GO/Via station, steps to dining, shopping, Gage Park, Garden Square, Rose theatre, library, and PAMA for the arts-this is the lifestyle you've been waiting for! And for the nature lover, the endless miles of trails will deliver new experiences in every season. You will love it here. (id:61852)
Royal LePage Real Estate Services Ltd.
50 Charleswood Circle
Brampton, Ontario
Welcome To 50 Charleswood, This One Is A Show Stopper! A Fabulous Upgraded Home In A Nice Family Neighbourhood Offering Everything You Need Including Elegant Decor & Beautiful Upgrades. Gorgeous & Stylish Kitchen With Open Concept To Living Room. Beautiful Hardwood Floors In Living Room, Dining Room And Bedrooms. Gleaming Wood Staircase W/Iron Pickets. 2nd Floor W/3 Beds & 2 Baths. Primary Bedroom Has A Large 4 Pc Ensuite. This Home Has A Gorgeous Outdoor Living Space With A Ravine Lot -No Neighbours Behind. Sliding Patio Door From The Kitchen Leads To The Entertainment Size Deck That Overlooks The Backyard. Basement Sliding Door Provides You With A Separate Entrance With A Lot Of Natural Light And A Walk Out To The Patio , Hot Tub And Landscaped Yard. Finished Basement W/Cozy Rec. Rm, Electric Fireplace, 3-Pc Bath & Laundry . The Garage Has Been Made Into Extra Living Space Which Has Been Sound Proofed. Seller Is Willing To Return Garage To Original State . (id:61852)
Landmex Realty Inc
5 - 2205 Lillykin Street
Oakville, Ontario
2 Bedroom, 2.5 Washroom Townhouse for rent in Oakville Beautiful two-storey stacked townhouse condo featuring: Open-concept kitchen & living area Powder room on main floor Private patio 2 bedrooms upstairs 2 bathrooms (1 common + 1 ensuite in master) In-suite laundry (upper floor)Prime Location: 10 minutes to Oakville GO Station Close to Sheridan College Quick access to Hwy 403 / QEW Located in a top-rated school district (Post Corner's school rated 7.9 on the Fraser Institute Ranking). Community Centres. Parks. Grocery stores Ideal for working professionals or small family. (id:61852)
RE/MAX Community Realty Inc.
937 Whittier Crescent
Mississauga, Ontario
Bauhaus Masterpiece in Lorne Park Estates. This architectural gem, designed by Joseph A. Medwecki, sits on a private ravine lot with stunning lake views and nearly 12,000sqft of living space. Offering unparalleled privacy and natural light, this 7-bedroom home spans three levels, ideal for multi-generational living or staff accommodation. Features include 10-ft ceilings, maple hardwood floors, pot lights, and multiple marble-surrounded fireplaces, blending sophistication and comfort throughout. The main floor is designed for entertaining, offering a library, a grand formal living room that flows seamlessly through double doors to the expansive formal dining room- an elegant setting for hosting guests. The chef-inspired kitchen boasts high-end appliances& blue quartz countertops. For added convenience, a main floor bdrm w an ensuite creates an ideal space for a nanny or guests. The upper level reveals a luxurious primary retreat complete w a spa-like 5pc ensuite and a private balcony offering mesmerizing lake views. A 1,529-square-foot rooftop terrace your personal oasis with panoramic views of the lake, an idyllic place to relax and unwind. The lower level is a haven of relaxation and entertainment, ft five walk-outs to the rear gardens, flooding the space with natural light. It includes a private spa room with a hot tub and sauna, a secondary primary suite with a 4-piece ensuite, a gym, games room, and a 1,200-bottle wine cellar. A 3-bay garage accommodates 5 cars, with space for 10 more in the driveway and additional parking near the street. This home is not just a residence it's a statement, a one-of-a-kind masterpiece that beckons those with the most refined tastes. Experience the extraordinary and make it yours today! (id:61852)
Royal LePage Real Estate Services Phinney Real Estate
