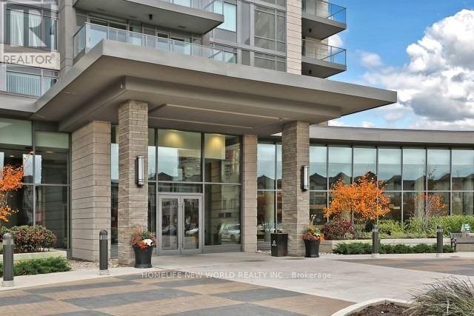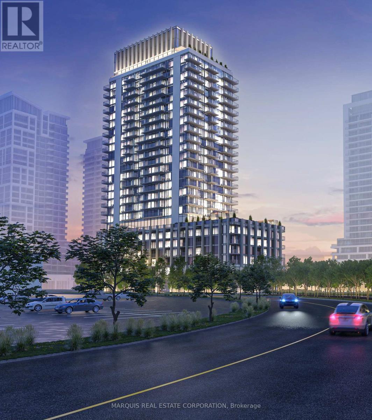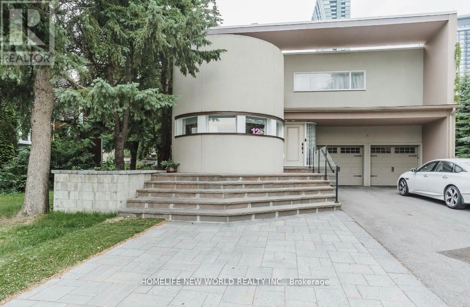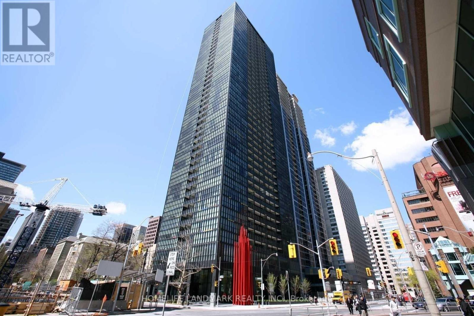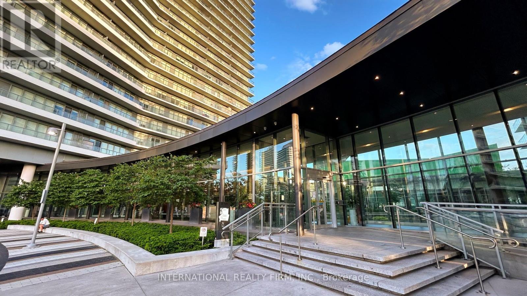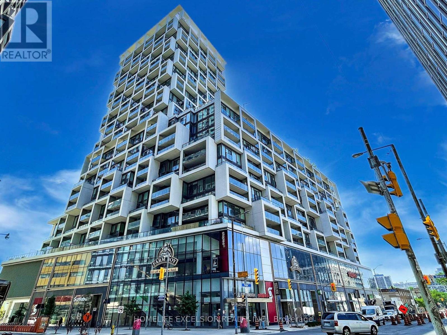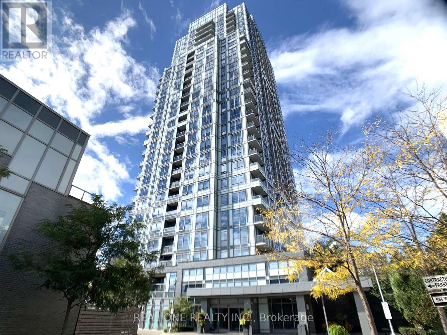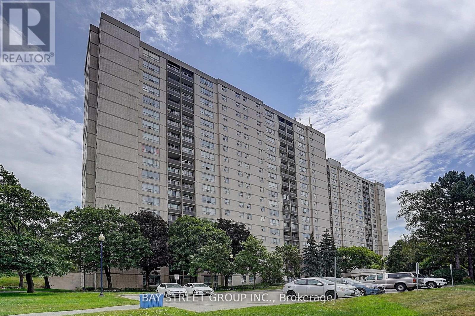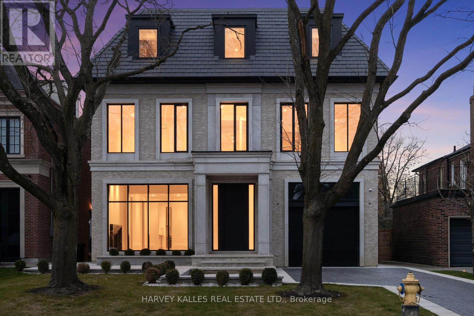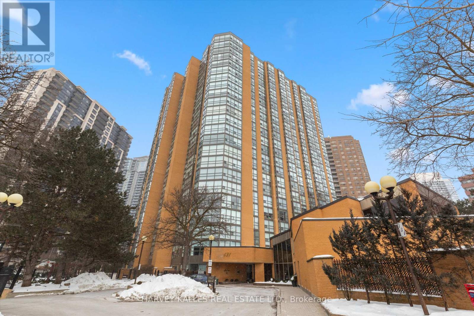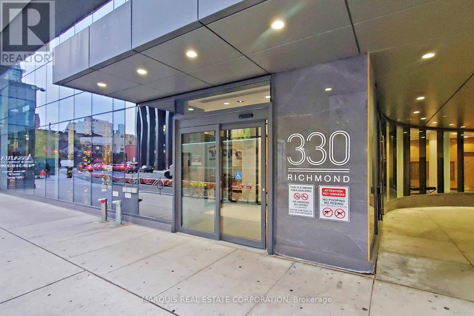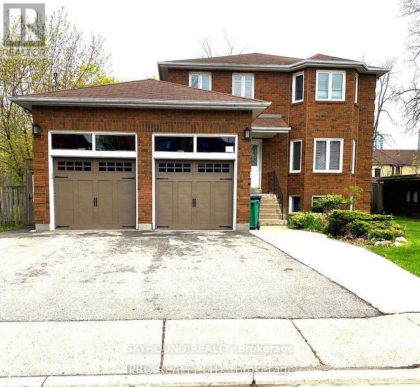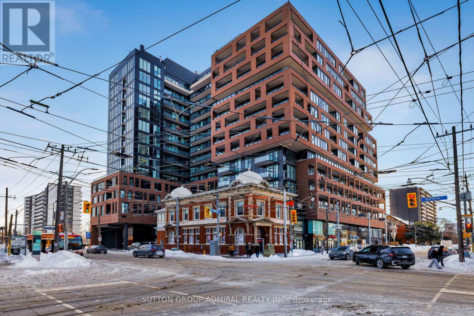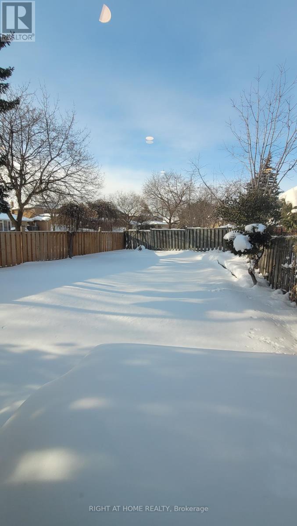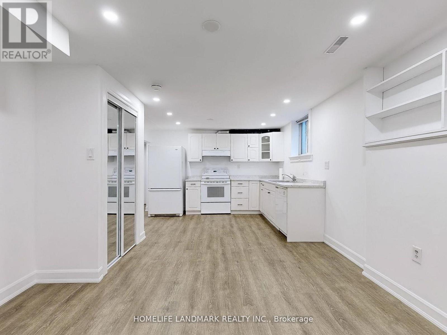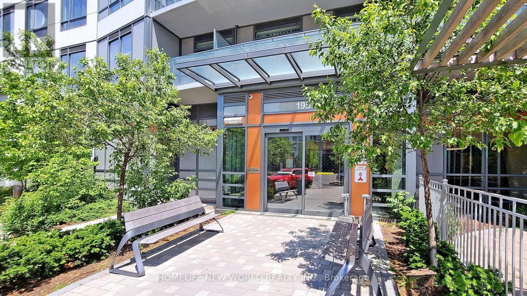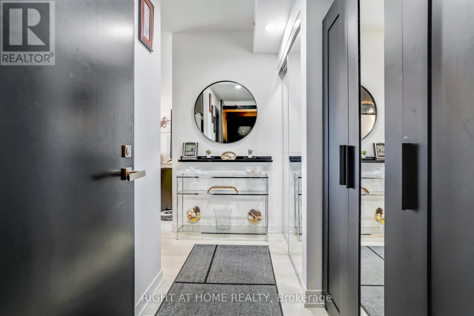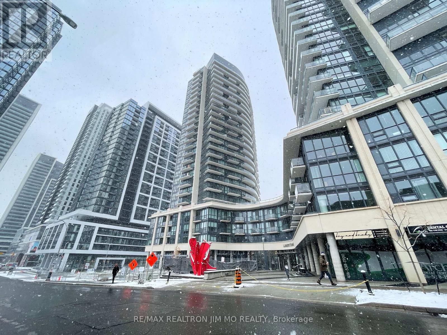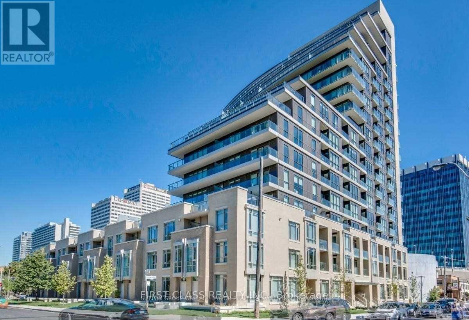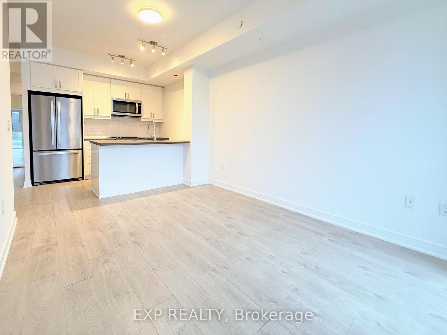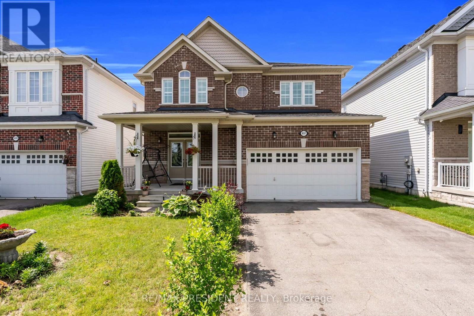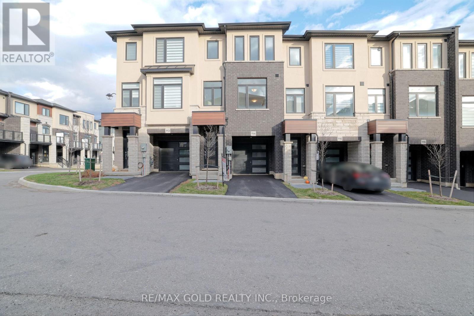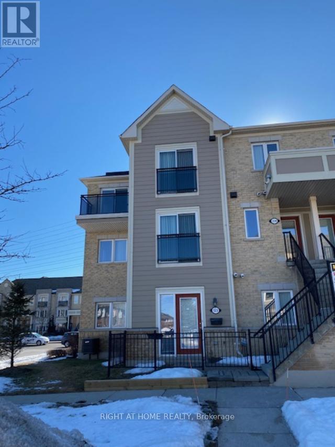911 - 253 South Park Road
Markham, Ontario
Demanding Location In Markham/Thornhill Corner Unit With Fabulous South View, Almost 700Sf, 1+1 Bedroom, Very Spacious And Functional Layout, Enclosed Den Can Be Used As The 2nd Bedroom, Mirror Closet At Foyer, Granite Kitchen Counter Top, Walkout To Balcony From Living Room. Mins Away From Public Transit, Shopping, Parks. (id:61852)
Homelife New World Realty Inc.
2111 - 27 Korda Gate
Vaughan, Ontario
Part of a master-planned community by Greenpark Group, this high-rise is located near 8946 Jane St. Its architecture and interior design are considered refined, with modern amenities and landscapes. (id:61852)
Marquis Real Estate Corporation
12 Florence Avenue
Toronto, Ontario
Client RemarksClient RemarksElegance And Comfort In Prime Yonge & Sheppard Area*new Renos around 2023, Designer Circular Staircase Leads To Sun-Filled Living Area W/Soaring Open Spaces*Entertain At Covered Roof-Top Patio*Get Spoiled In Luxurious Master Suite W/Spa-Like Bath*Large In-Law Suite Offers Options For Large Family/Extra Income*Great Home Office W/Prkg*Appx.6000 Sq.Ft Tot.Liv.Space*Great Location: Yonge St./Subway/Hwy 401* Enjoy Life In Prime Investment! (id:61852)
Homelife New World Realty Inc.
2906 - 110 Charles Street E
Toronto, Ontario
Stunning Luxury Unit With 1 Bedroom Plus Den At One Most Elegant Bloor & Jarvis Neighbourhood. The Best And Super Convenient Downtown Location. Open Concept. 9 Ft Ceilings. Wowed By This Rare Found Best Unobstructed Views From 29th Floor. Hardwood Floors,Organized Closets, Floor To Ceiling Windows & Blinds. Higher Grade Granite Countertop. Steps To Subway, Yorkville, Bloor St, Shopping, Walk To U Of T And Ryerson, Lots Of Entertainments. Short Term Welcome! (id:61852)
Homelife Landmark Realty Inc.
1907 - 117 Mcmahon Drive
Toronto, Ontario
Spacious and Airy One-Bedroom + Den with Parking and Locker located in the vibrant Concord Park Place community along the Sheppard subway line! This breathtaking unit offers 662-sf of living space, along with expansive wall-to-wall windows that make the space feel bright and inviting from morning to night. Featuring a beautiful kitchen with full-size appliances, a spa-inspired bath with marble tiles and an oversized medicine cabinet, and north west views of the park and skating rink from your 157-sf balcony. A convenient and central location for driverrs and transit riders. Steps to Bessarian & Leslie subway station, Oriole GO station, 8-acre park with soccer field, North York's largest community centre, library, Canadian Tire, North York General Hospital, Canadian College of Naturopathic Medicine, and walking/biking trails. Just a 13 min walk to Bayview Village mall (retail shops, restaurants, groceries, banks) and YMCA. Easy access to Highway 401 & 404, Fairview mall, Yorkdale, and downtown. Be a part of this vibrant community and move in immediately! (id:61852)
International Realty Firm
716 - 5 Soudan Avenue
Toronto, Ontario
Welcome To The Art Shoppe Condos In The Heart Of Yonge & Eglinton! This iconic building is just steps from the Subway and future LRT. Don't Need To Leave Your Building To Go To The Supermarket, Cafe, Bank, Restaurant, Furniture Store, And More! This Spacious 2 Bed + Media Corner Unit With Tons Of Upgrades Comes With Parking & Locker. 970 Sq. Ft. + 112 & 123 Sq. Ft. Of Balconies. Filled With natural light from stunning floor-to-ceiling windows, Thoughtfully designed with Over $40,000 of upgrades, Enjoy two expansive balconies for breathtaking views and outdoor living. Functional Split-Bedroom Layout for Maximum Privacy, Master Bdrm W/Large W-In Closet, Huge Balcony & Ensuite Bath. 2nd Bdrm Has 2 Closets W-Out Balcony & Access To Main Bath. Hardwood Floors. Same floor Storage/Locker room. Enjoy 33,000 Sq Ft Of Luxury Amenities. W/State-Of-The-Art Full Fitness Centre, Green Courtyard, Juice Bar, Kids Club, Private Dining & Wine Tasting Room, Sauna, Rooftop Infinity Edge Pool, Fireplace Lounges With Cabanas And Day Beds, Indoor/Outdoor Yoga studio, Party room, Billiards room, Ping-pong, BBQ's, visitor parking, Guest suite, Main Lobby Designed By Renowned Fashion Designer Karl Lagerfield! 24 Hr Concierge, Cafes & Restaurants, Upscale Boutique Shopping. Including: Farm Boy, Oretta, Calil Love, West Elm, Hale Coffee & Staples. Enjoy The Convenience Of Shopping At Farm Boy Grocery Located Within The Building, 99/100 Walk Score. Top Private and Public Schools District **Note:5 Soudan is currently in the Whitney Junior Public School district. (id:61852)
Homelife Excelsior Realty Inc.
1508 - 18 Graydon Hall Drive
Toronto, Ontario
Luxury "Argento" Modern Condo By Award Winning Developer Tridel !!! Functional One Bedroom Layout Filled With Sunlight. Open Concept, Modern Kitchen With Quartz Countertop, Upgraded Back Splash, Laminate Floor Through-Out, W/I Closet In Bedroom. Super Convenient Location: Close To Fairview Mall, Hwy 401 & Dvp. Mins To Don Mills Subway, Bus Stop At The Doorstep ( Ttc Bus 25 To Don Mills Station & Bus122 to York Mills Subway ). Steps To Parks & Graydon Hall Manor! Excellent Amenities: 24Hr Concierge, Exercise Room, Media Room, BBQ, Visitors Parking Etc. Don't Miss Out This Gorgeous And Well Maintained Home. (id:61852)
Real One Realty Inc.
1512 - 5 Parkway Forest Drive
Toronto, Ontario
Rare find 1+1bedroom unit in A High Demand Location.665sf (MPAC), Large den can be used as a 2nd bedroom. Spacious and well-maintained offering comfort and functionality. Sun filled Open concept living room walkout to a huge balcony with stunning panoramic view. All Utilities Are Included In The Maintenance Fee. 1 Parking Spot Is Included. Walking Distance To Don Mills Subway And Fairview Mall, 24 hours TTC, Close To North York General Hospital, Doctors clinics, Shops, Minutes to Trails, Hwy 401, 404 And 407. Close To Schools, Library, Parkway Forest Park, Community Centre And More. Building Amenities Include Exercise room, Sauna and Outdoor Pool. (id:61852)
Bay Street Group Inc.
370 Glengrove Avenue W
Toronto, Ontario
Exceptional Lawrence Park South Estate On A 50' X 170' Lot, Combining Timeless Craftsmanship With Modern Luxury. This 7+1 Bedroom, 10 Bathroom Residence Is Thoughtfully Designed For Seamless Flow, Featuring Grand Entertaining Spaces, A Chef's Kitchen With Taj Mahal Marble Island, A Family Room With Backlit Absolute Marble Feature Wall, And A Sumptuous Primary Suite With Custom Closets And A Spa Like Ensuite. The Lower Level Includes A Recreation Room, Home Theatre, Gym, And A Private Suite With Kitchenette. Outdoors, Enjoy A Beautifully Landscaped Backyard With A Concrete Pool And A Covered Deck With Built In Barbecue, Perfect For Entertaining. Luxury Extends To Every Detail With A Private Elevator, Radiant Heated Floors, Control4 Automation, And Premium Mechanical Systems. Ideally Located Near Top Public And Private Schools, Parks, And Amenities, With Easy Access To Highways And Transit, This Home Exemplifies Lawrence Park South Living At Its Finest. (id:61852)
Harvey Kalles Real Estate Ltd.
RE/MAX Realtron Barry Cohen Homes Inc.
1205 - 131 Beecroft Road
Toronto, Ontario
Rarely offered and meticulously maintained, this expansive 2+1 bedroom, 2 bathroom suite at the coveted 131 Beecroft delivers an impressive 1,554 sq. ft. of beautifully functional living in a highly regarded Tridel-built community at Yonge and Sheppard. A true 2+1 layout offers the space buyers have been waiting for, with a versatile den ideal for a home office, study area, or guest retreat. The renovated eat-in kitchen is designed for everyday comfort and effortless entertaining, while the generous living and dining rooms provide exceptional flow for both quiet nights in and hosting family and friends. The grand primary bedroom features a large walk-in closet and a renovated ensuite for a polished, move-in-ready feel. Floor-to-ceiling windows throughout flood the suite with natural light and showcase beautiful northeast views. Added storage is found in the front foyer walk-in closet with built-in shelving. Enjoy the convenience of one dedicated parking space and the added peace of mind of all utilities included in the maintenance fees (excluding property taxes). Ideally located close to the TTC subway, Highway 401, dining, shops, and the best of the Yonge and Sheppard corridor, this is a rare opportunity to secure size, layout, and location in one complete package. Building amenities include concierge, underground visitor parking, sauna, indoor pool, games room, gym, meeting room, party room, rooftop deck, billiards room, and library. (id:61852)
Harvey Kalles Real Estate Ltd.
505 - 330 Richmond Street W
Toronto, Ontario
330 Richmond Condos, located at 330 Richmond Street West in Toronto, is a condominium building situated in the city's Entertainment and Queen West districts. Developed by Greenpark Group, the building was completed in 2019. It is a 27-storey tower that contains 295 units. Fully furnished. (id:61852)
Marquis Real Estate Corporation
Main - 17 Ellen Street
Brampton, Ontario
Spacious Detached Home On Quiet Cul-De-Sac In Downtown Brampton. Main Floor Features Large LivingRoom, Formal Dining Room, Family Room With Wood Burning Fireplace, Powder Room & Large Eat-InKitchen With Walkout To Deck & Private Backyard. Second Floor Boasts 4 Large Bedrooms IncludingGuest Bathroom & Master With 4 Piece Ensuite & Walk-In Closet.Great Family Friendly Neighbourhood,Close To Parks, Schools, Library, Ymca, Transit, Shops, Restaurants & More. (id:61852)
Skybound Realty
921 - 270 Dufferin Street
Toronto, Ontario
Beautiful One Bedroom Suite At XO Condos Located In The Heart Of Liberty Village. Bright And Sun-Filled With Expansive Floor-To-Ceiling Windows Showcasing Unobstructed City Views. Elegant Finishes Throughout, Featuring 9 Ft Ceilings, Laminate Flooring, A Contemporary Kitchen, And A Designer Bathroom. Prime Downtown Location With Streetcar And TTC Right At Your Doorstep. Walk To Liberty Village, CNE, And Lake Ontario. Only 20 Minutes To The Financial District. Steps To Dufferin Mall, Trendy Shops, And Cafes Along King Street. Exceptional Building Amenities Including A Party Room And Fully Equipped Fitness Centre. (id:61852)
Sutton Group-Admiral Realty Inc.
2 Clydesdale Road
Markham, Ontario
Demand Markham location, close to Pacific Mall, school, TTC, Denison Centre... Totally re-model home with 4 bedrooms, 3 washroom at 2nd floor, custom built kitchen with large centre island, Huge combined Living and Dining room with lots of sunlight from the oversized backyard and side yard. Interlocking driveway can park 2 cars. Large laundry room at basement for excluded use. Very good tenant at basement for over 2 years. (id:61852)
Right At Home Realty
Basement - 58 London Road
Newmarket, Ontario
Welcome to this bright and upgraded 2-bedroom, 1-bathroom basement apartment located in the convenient and safe Bristol-London neighbourhood of Newmarket. Ideally situated just steps to Yonge Street, with easy access to shopping, dining, and everyday amenities.This well-maintained unit features a functional layout and a warm, inviting atmosphere, making it suitable for singles, couples, or small families. Enjoy close proximity to Upper Canada Mall, public transit, parks, schools, restaurants, and all essential services. Commuters will appreciate the quick and easy access to Yonge Street and Highway 404.The apartment is offered fully furnished at $1,700 per month. Tenant is responsible for one-third of utilities. (id:61852)
Homelife Landmark Realty Inc.
1502 - 195 Bonis Avenue
Toronto, Ontario
Prime Location In Scarborough! Work / School / Shopping / Entertainment District. Joy Condo Development By Gemterra! Spacious 1 Bedroom + Den W/Balcony & 2 Full Bath! Den Can Be 2nd Bedroom! West Facing W/Lot Of Sunlight! Laminate Floor All Through! 9 Feet Ceiling! Morden Kitchen W/Granite Countertop & Double-Sink! 24Hr Concierge, Exercise Room & Fitness Centre, Guest Suites, Party/Meeting Room, Indoor swimming pool & Visitor Parking! Close to Hwy 401, Tam O'Shanter Junior P.S. (JK-06), John Buchan Senior P.S. (07-08), Stephen Leacock C.I. (09-12), Library, TTC, lot of restaurants, Walmart, No-frills, LCBO, Beer Store, Tim Horton, McDonald, Agincourt Arena & Agincourt Community Centre! Close To Ttc, Agincourt Go, Golf Course, Library, Stc, No Frills, Walmart, Hwy 401 & 404, & Restaurants! (id:61852)
Homelife New World Realty Inc.
402 - 31 Tippett Road
Toronto, Ontario
Step into refined luxury, offering an array of amenities including an outdoor pool, gym, 24hr concierge, guest suites, and a pet spa. This unit consists of 3BR+Den that connects to a balcony and could act as a fourth bedroom. It offers pre-engineered laminate and porcelain flooring, complemented by floor-to-ceiling windows that seamlessly blend indoor and outdoor living. kitchen with a built-in water filter and pantry elevates culinary pursuits.Eco-conscious features: Electric Car charging station. Bid farewell to clutter with ample storage solutions, including a locker and two bicycle racks. Step out onto the balcony to soak in stunning CN Tower views, and relish the convenience of being near William Lyon Mackenzie High School, UOFT, and York University. With the Wilson subway station just steps away and Yorkdale Shopping Centre nearby, every convenience is within reach.Embrace a life illuminated by sunlight and warmth, where luxury meets timeless charm. (id:61852)
Right At Home Realty
1110 - 49 East Liberty Street
Toronto, Ontario
Welcome to Liberty Central by the Lake 2! This Beautifully Maintained, Never-Lived-In One-Bedroom Suite Offers Bright, Open Living With Unobstructed North City Views And 9-ft Ceilings Throughout. Ideally Located in the Heart of Liberty Village, Just Steps to Restaurants, Cafés, Grocery Stores, Parks, Waterfront Trails, and Public Transit. Enjoy Premium Amenities, Including 24-hour concierge, a Fully Equipped Fitness Centre, Elegant Party and Meeting Rooms, and a Recreation Lounge - Perfect for Modern Urban Living. (id:61852)
RE/MAX Realtron Jim Mo Realty
606 - 60 Berwick Avenue
Toronto, Ontario
Furnished. Unobstructed South Facing Views, 1 Bedroom, 1 Bath, Bright And Quiet Condo At Yonge & Eglinton! Custom Made Built-Ins For Maximum Storage. 9 Foot Ceilings, Open Concept With Quartz Countertops, Balcony And Stainless Steel Appliances. Includes 1 Parking And 1 Locker. (id:61852)
First Class Realty Inc.
505 - 50 Wellesley Street E
Toronto, Ontario
Beautiful 1 Bedroom Plus Den Condo With 9-Foot Ceilings, Floor-To-Ceiling Windows, And An Open-Concept Layout. Designer Kitchen With Stainless Steel Appliances, Quartz Countertops, And Ample Counter Space. Large Storage Space Adjacent To Washer/Dryer. Energy-Efficient LED Lighting Throughout. Private Balcony (no divider) Overlooking Parkette. Locker Conveniently Located on Same Floor. New Vinyl Planking, Newly Painted. Located Steps From Wellesley Subway Station And Close To Hospitals, Universities, Shopping, Restaurants. Exceptional Building Amenities Include A Fitness Centre, Swimming Pool, Party Room, 24-Hour Concierge, Rooftop Terrace, And Guest Suites (id:61852)
Exp Realty
1705 - 180 Fairview Mall Drive
Toronto, Ontario
Fairview Mall VIVO Condo One Bedroom Plus Den. Very Convenient Location. Sunny West Exposure. Laminate Flooring Throughout. Stainless Steel Kitchen Appliances. Huge Balcony With Unblock View. Close To School, Library, Hwy 404/401, Fairview Mall. Building Amenities Includes Concierge, Gym, Party Room Etc. (id:61852)
Power 7 Realty
637 Armstrong Road
Shelburne, Ontario
Exceptional move-in ready 4 bedroom, 4 bathroom home located in one of Shelburne's most desirable communities. Backing onto a quiet park with no rear neighbours, this sun-filled home offers 2,593 sq ft of well-designed living space. Features include hardwood flooring on the main level, a functional open-concept layout, spacious living and dining areas, and California shutters throughout. The modern kitchen is equipped with stainless steel appliances, a large centre island, and a separate spice kitchen for added convenience. The primary bedroom retreat offers a walk-in closet and a luxurious 5-piece ensuite. Generously sized secondary bedrooms provide ample space for family or guests. Enjoy a large backyard with peaceful views, perfect for entertaining or relaxing. Situated in a family-friendly neighbourhood close to schools, parks, shopping, and all essential amenities. (id:61852)
RE/MAX President Realty
114 - 155 Equestrian Way
Cambridge, Ontario
Beautiful brand new modern townhome, never lived in! This spacious 3-storey home features 3 bedrooms, 2 bathrooms, and a bright open layout. The ground level offers a single-car garage with extra parking and a versatile den that can be used as an office, extra living space, or bedroom. The second floor has a modern kitchen that opens to a sun-filled living and dining area, perfect for everyday living or entertaining. The top floor includes three comfortable bedrooms, including a large primary suite with big windows and a walk-in closet. You also get convenient backyard access and direct entry from the garage. Located just minutes from Highways 401 and 8, you're only a short drive from major shopping in Cambridge and Kitchener, as well as employers like Toyota Canada. This move-in-ready home offers the perfect mix of style, comfort, and convenience. (id:61852)
RE/MAX Gold Realty Inc.
124 - 5035 Oscar Peterson Boulevard
Mississauga, Ontario
Gorgeous 2 Story End Unit Stack Townhome, Spacious 1364 Sq Ft, 3Bedroom + Den, 3 Washrooms, New Paint, Laminate Whole House, Carpet On Stairs, Quartz Counter Top Kitchen & Washrooms, Furnace, Hot Water Tank, Air Condition Owned (No Rental Equipment), Pot Lights Main Floor, Lots Of Windows With Natural Sun Light, Open Balcony From Master Bedroom, Main Floor Den Can Be Use As Office Or Bedroom, Very Practical Layout, Spotless Clean (id:61852)
Right At Home Realty
