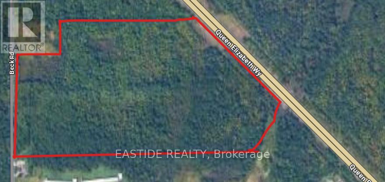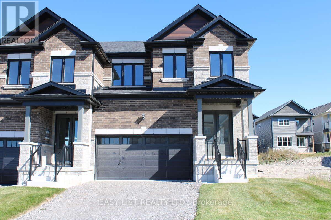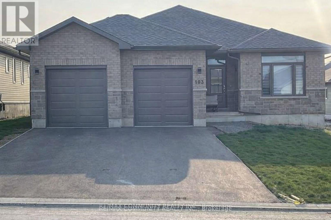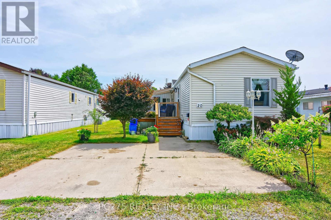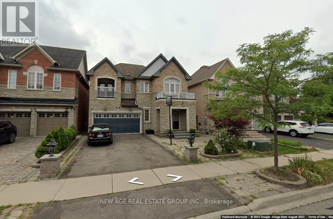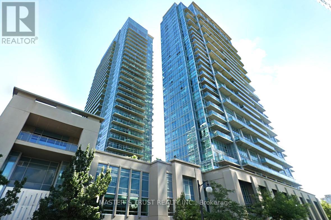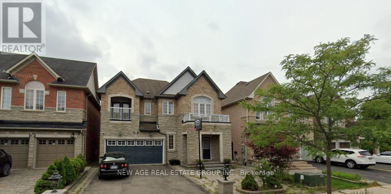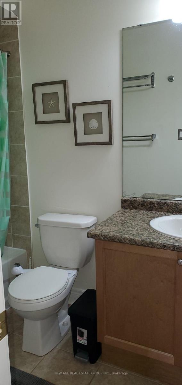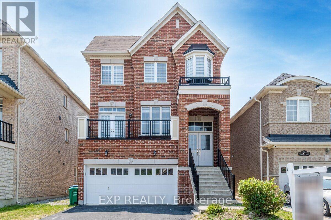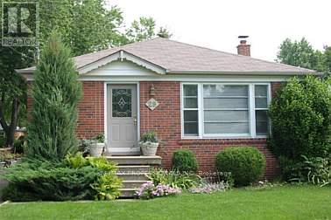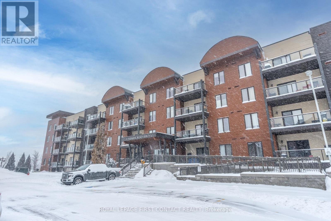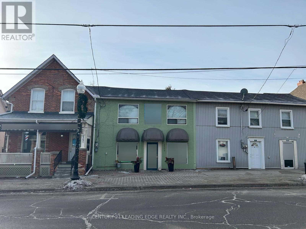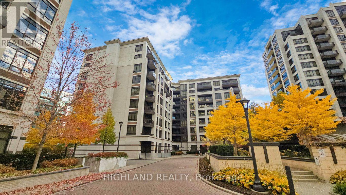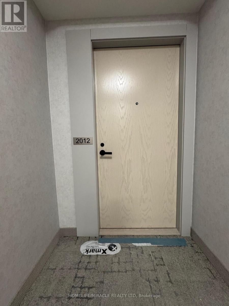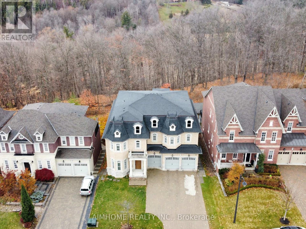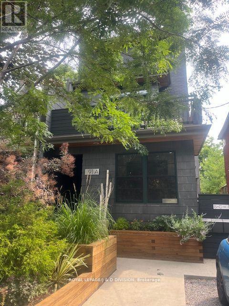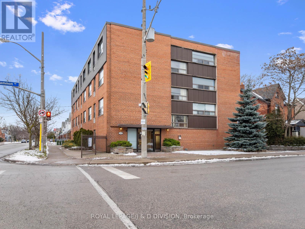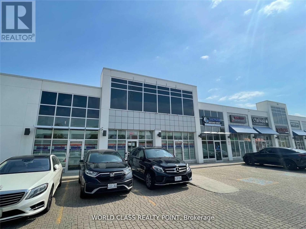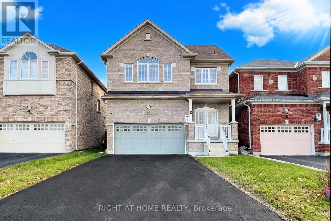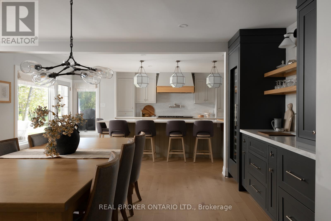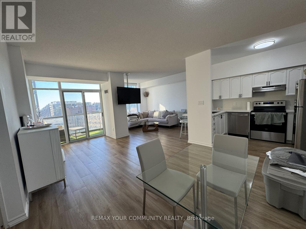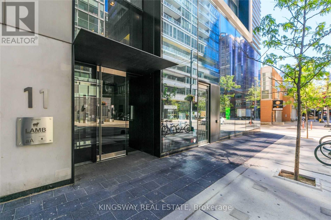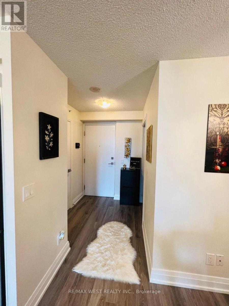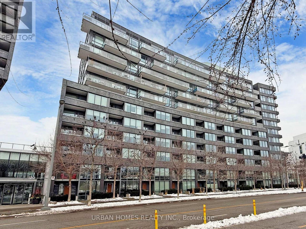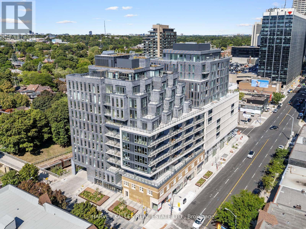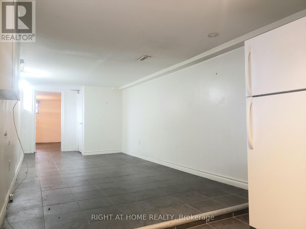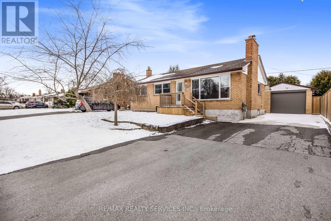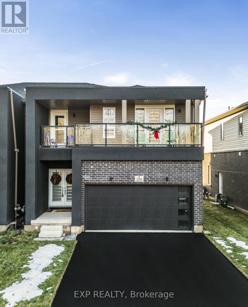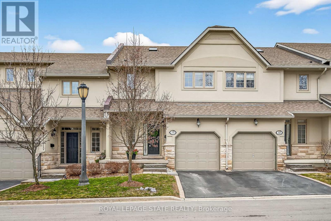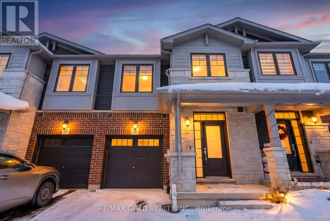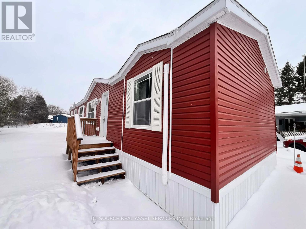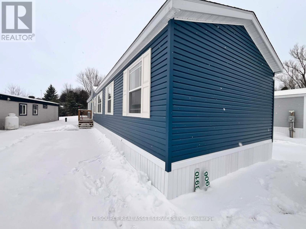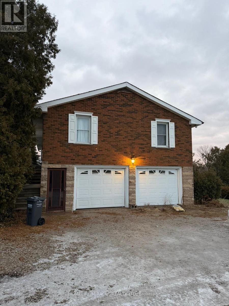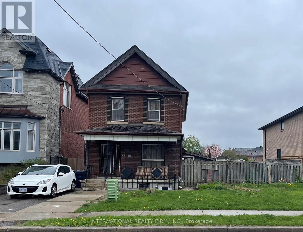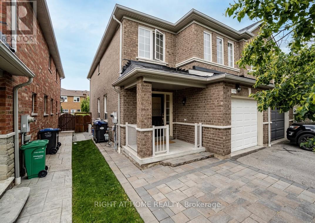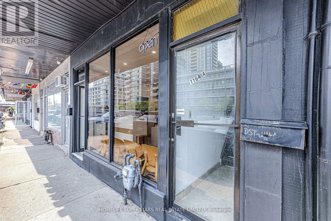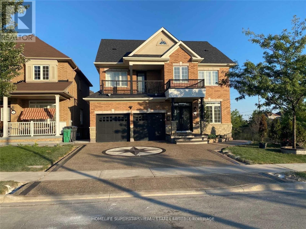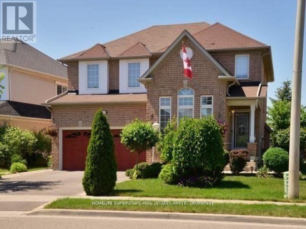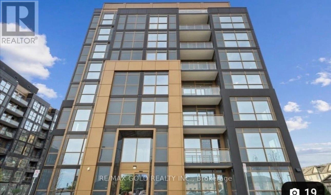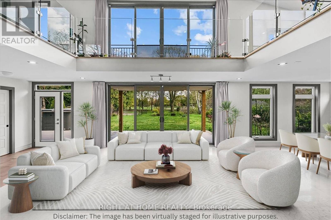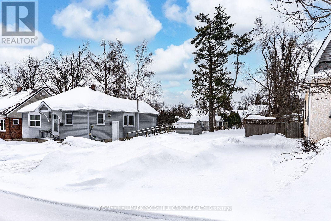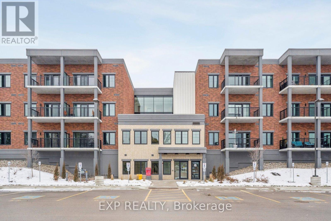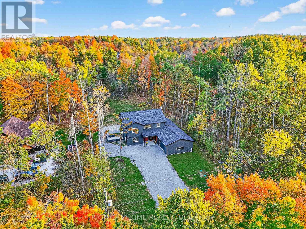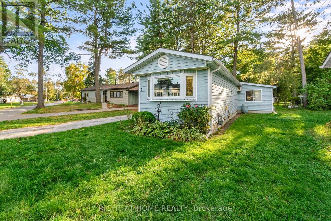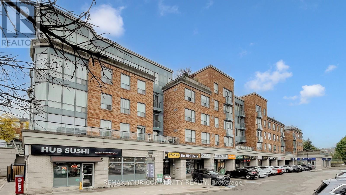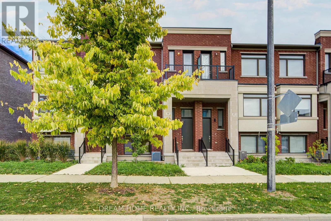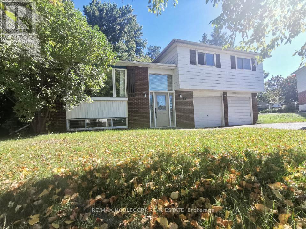11370 Beck Road
Niagara Falls, Ontario
Welcome to 11370 Beck Road, a rare opportunity to acquire a sizable parcel of undeveloped land in the growing area of Niagara Falls. This property sits in a prime location for future growth, poised to benefit from major regional infrastructure and planning developments. Strategic Location: Nestled near the QEW highway, offering superior connectivity and increasing regional accessibility. This infrastructure is expected to dramatically improve transportation routes between Niagara Falls, the U.S. border, and the Greater Toronto Area (GTA).Future Employment Area: As designated in the Niagara Region Official Plan, this property is situated within a Future Employment Area zoned for long-term economic development. This signals strong potential for commercial, industrial, or mixed-use investment as the area transitions from rural to urban land use.Lot Type: Currently vacant land, offering a blank slate for developers or investors looking to position themselves ahead of Niagara's next wave of growth. Low Holding Costs, its an affordable holding asset with high upside potential. Accessibility & Amenities: While the area remains largely car-dependent today, its proximity to schools, existing roadways, and planned infrastructure makes it a future-forward location for residential, industrial, or commercial uses. To be sold together with other 2 parcels of land (id:61852)
Eastide Realty
299 Mullighan Gardens
Peterborough, Ontario
For more info on this property, please click the Brochure button. Stunning 4-bedroom, 3.5-bath interior townhome unit in Peterborough's sought-after West End community. Offering 2,205 sq. ft., this residence features an all-brick and stone exterior, 9' main-floor ceilings, extra-tall windows, a covered front porch, and an oversized single garage with additional storage. Interior features include, hardwood flooring on the main floor, ceramic tile throughout wet areas and carpet on the staircase and second floor. The open-concept kitchen/ great room is anchored by quartz kitchen countertops, perfect for everyday living and entertaining. Construction on this new home will start in Spring of 2026 and will be completed in mid-November 2026. The purchaser will be able to choose their own interior colors and finishings. All photos are of similar construction. (id:61852)
Easy List Realty Ltd.
103 Northumberland Boulevard
Quinte West, Ontario
3 bed Rooms , 2 washrooms bungalow house with larger lot. 1820sq/ft. Bright & open concept view. 9ft ceiling in main Floor ,laminate floors throughout, quartz counter top. Access to garage from inside. No side walk. All utility bills Paid by Tenant. (Including Hot Water Tank Rental $58.03 Monthly) (id:61852)
RE/MAX Community Realty Inc.
20 - 11981 Plank Road
Bayham, Ontario
Welcome to 20 Linden Blvd in The Meadows. A sought-after 55+ adult lifestyle community just minutes from Tillsonburg. This spacious, well-maintained 3-bedroom, 2-bathroom home is one of the largest models available, offering over 1,200 sq.ft. of comfortable, low-maintenance living. Enjoy a bright, open-concept layout with vaulted ceilings, an oversized eat-in kitchen, generous storage, and a sunny front porch perfect for your morning coffee. The layout includes a primary suite with ensuite bath and walk-in closet, plus two additional bedrooms ideal for guests, hobbies, or a home office. A unique 3-season sunroom offers peaceful relaxation, while the landscaped garden lot and shed provide outdoor comfort and convenience without the upkeep of a full-sized home. Located in one of the regions best-managed communities -- with friendly neighbours, scenic green space, and easy access to shopping, services, and the beaches of Port Burwell -- this home is perfect for downsizers, retirees, or those seeking a welcoming, turnkey lifestyle. Monthly lot fee ($517.71 + $35.37 water test) covers site rental, water, snow plowing, garbage pickup, park management, and common area maintenance, ensuring a hassle-free living experience. (id:61852)
Pc275 Realty Inc.
2 - 80 Tatra Crescent
Brampton, Ontario
Shared Kitchen, Family Room And Laundry. (id:61852)
New Age Real Estate Group Inc.
1025 - 165 Legion Road N
Toronto, Ontario
Gorgeous one bedroom condo in a sought-after community! Spacious balcony with elegant City And Lake view! The amenities include an indoor and outdoor pool, saunas, hot tubs, two well-equipped gyms on separate levels, a basketball and badminton court, yoga and pilates studio, a party room, guest suites, ample visitor parking, 24 hr. security/concierge services. Minutes away from Grand Avenue Park and Humber Bay Shores. Walking distance to the lakefront, scenic trails, cafes, restaurants. Easy access to highway, TTC, and Mimico GO nearby, and much more! (id:61852)
Master's Trust Realty Inc.
3 - 80 Tatra Crescent
Brampton, Ontario
Shared Kitchen, Family Room And Laundry. (id:61852)
New Age Real Estate Group Inc.
4 - 80 Tatra Crescent
Brampton, Ontario
One bedroom with attached 4-piece bathroom. Ensuite, walk-in closet, and personal Balcony. Shared Kitchen, Family Room, And Laundry. This is a 4-bedroom detached house. One private room is for rent, and the rest of the house will be shared with other 2 or 3 occupants. It is good for single professionals. (id:61852)
New Age Real Estate Group Inc.
5 Appleaire Cres
Brampton, Ontario
*Experience Luxury Living At Its Finest! *Immaculate Open Concept 4 bedrooms Detached. *Highly sought-after location with fully upgraded features. *DBLCar Garage, DBL Door Entry, 9 ft Ceilings, Hardwood Floors And Pot Lights On Main. *Freshly Painted Throughout! *Living And Dining Rooms Combined With A Lovely Walk-out balcony. *Enjoy Family Room With A Gas Fireplace. *The Beauty Of Kitchen Completed With Granite Countertops, Ample Storage Space & S/S Appliances. *Stylish Eat-in Kitchen *Oak Staircase Lead To Spacious & Bright 4 Bedrooms With Big Windows. *Relax In The Space And Comfort Of Primary Bedroom With Luxurious 5pc En-suite And Walk-in Closet. *Prime Location, Steps Away From Local Schools, Plazas, Parks, Trails & Much More.Extras: (id:61852)
Exp Realty
29 Maple Avenue N
Mississauga, Ontario
Bright, Cooks Kitchen Featuring Granite Counter Tops, Ceramic Tile Floor/Backsplash, Built-In Microwave And Dishwasher, Walk-Out To Deck And Large Patio, Calling All Gardeners! Large Backyard Features Perennial Garden Featuring Lilacs, Peonies, Roses, And Many Others. New vinyl plank Floors/Ceramics Throughout, Crown Moldings And Other Character Details (id:61852)
RE/MAX Professionals Inc.
311 - 720 Yonge Street
Barrie, Ontario
FOR RENT AT "YONGE STATION" - 2 BEDROOM & 1 BATHROOM UNIT LOCATED IN THE "GRAND CENTRAL" BUILDING, OPEN CONCEPT FLOOR PLAN WITH 9' CEILINGS, FIVE APPLIANCES INCLUDING IN-SUITE LAUNDRY, ONE UNDERGROUND PARKING SPACE & ACCESS TO PRIVATE GYM (NEWLY RENOVATED) ....$2250 PLUS HEAT & HYDRO - RENTAL APPLICATION, CREDIT CHECK, EMPLOYMENT LETTER. FIRST/LAST REQUIRED. AVAILABLE FEBRUARY 1ST (id:61852)
Royal LePage First Contact Realty
6389 Main Street
Whitchurch-Stouffville, Ontario
Main Street building with great exposure. Zoning allows many retail, service & office use. Space consists of large front lobby/showroom, kitchen area & large rear area on 1st floor. 2nd Floor has 4 piece bathroom & 2 offices. Walk-out to rear yard. Extra deep property is 264 feet. Heat is gas furnace & electric baseboard. (id:61852)
Century 21 Leading Edge Realty Inc.
D808 - 33 Clegg Road
Markham, Ontario
Luxury 1 Bedroom + 1 Den, 2 Full Bathrooms Condo in the Heart of Downtown Markham! Experience upscale urban living in this stunning suite located in one of Markham's most desirable communities and top-ranking school districts. Featuring a spacious open-concept layout with 9-ft ceilings, laminate flooring throughout, and a modern kitchen designed for style and function. The bright primary bedroom offers a 4-piece ensuite and a large walk-in closet, while the versatile den can easily serve as a second bedroom or home office. Enjoy hotel-inspired amenities including a 24-hour concierge, indoor swimming pool, fully equipped gym, basketball court, meeting/party room. Steps to Viva Transit, Markham Civic Centre, shopping plazas, banks, restaurants, and entertainment. Quick access to Highways 404 & 407. (id:61852)
Highland Realty
2012 - 225 Commerce Street
Vaughan, Ontario
A Corner NE Unit with Two Bedrooms + 1 Full Upgraded Elegant Bathrooms + rap around Balcony + **ONE PARKING **. A Beautiful Unit with an Open concept kitchen, living room plus Large Balcony With Clearviews of Vaughan Downtown & CN Tower. Luxury Kitchen With Backsplash & top-of-the-line European Appliances With Panel Ready Fridge Freezer, Dishwasher, Engineered hardwood floors + Window Blinds. Walking distance to VMC Vaughan Subway station connecting to downtown core , Major hwy 400 & 407 nearby, York University , YMCA - 3 MIn Walk, 24 hours Bus Service on Hwy 7 close to all amenities - IKEA Costco, Cineplex, Dave & Buster, LCBO, Major box stores, Grocery stores, Canada wonderland, Cortellucci Vaughan Hospital And Vaughan mills. (id:61852)
Homelife/miracle Realty Ltd
80 Annsleywood Court
Vaughan, Ontario
Welcome to Kleinburg's prestigious Heritage Estates, an exclusive enclave of 44 Victorian- and Georgian-inspired homes steps from the village centre. This rare ravine-view home on a 60 ft lot offers 4,481 sq ft (per MPAC) of luxury living with a 3-car garage and finished walk-out basement. Highlights include tray-ceiling dining room, large two-tone chef's kitchen with high-end appliances, open breakfast area leading to a cedar deck with year-round ravine views, family room with gas fireplace, and private main-floor office. Upstairs: four generous bedrooms, including a luxurious primary suite with windowed walk-in closet, custom organizers, 5-piece ensuite with dual vanities, heated floors & towel bar, plus a connected sitting area ideal as a 2nd office or nursery. Finished walk-out basement offers bright recreation space for entertaining or future customization. Additional features: 10' main-floor ceilings, 9' 2nd-floor & basement ceilings, two-zone heating/cooling, 200 AMP service w/ 100 AMP subpanel, Kohler fixtures, and smart home automation for lighting, security, climate & audio. Don't miss your chance to own this stunning ravine-view home in one of Kleinburg's most exclusive communities. (id:61852)
Aimhome Realty Inc.
C - 91 Woodfield Road
Toronto, Ontario
Prime Leslieville Location. Luxury 1000 Plus living - modern one bedroom with open concept living. Soaring 8 Foot ceiling with exposed brick. Polished concrete floor and porcelain tile. Unit has its own heat/AC controls. Back Up sump pump protection. Walk out to private deck. Radiant Floors. Ductless AC unit. Ensuite Laundry. Stainless Steel Appliances. Extensive Sound Proofing between floors. Large Exterior Storage Locker with gated parking spot (1 vehicle). Steps to Queen Streetcar, TTC and Waterfront. (id:61852)
Royal LePage/j & D Division
307 - 325 Sammon Avenue
Toronto, Ontario
This bachelor unit is situated in an impeccably maintained building just steps from The Danforth! The spacious living/bedroom area offers ample room for both relaxation and work-from-home needs, and is flooded with natural light from large windows. The modern kitchen boasts stainless steel appliances (including a stove with vent, and Stainless Steel fridge), and ample cabinet storage. An in-unit air conditioner is also included. The 4 pc bathroom with tub serves the unit. Conveniently located close to TTC, parks, restaurants, and amenities such as the popular Left Field Brewery and the Danforth Music Hall, this unit is the perfect home for a young professional or couple saving to buy their first home! The landlord is responsive, experienced, and genuinely great to deal with (which might be the rarest amenity of all). Price listed includes a $200 per month discount for the first year on a 2 year lease term. (id:61852)
Royal LePage/j & D Division
C115 (2nd Floor) - 55 Lebovic Avenue
Toronto, Ontario
Modern Luxury, Bright Professional Furnished Office Area On Entire 2nd Floor With 8 Individual Furnished Rooms/Offices, 5 (6'X6') Enclosed Cubicles, Kitchen, Two (His/Her) Washrooms, 3 Skylights With Open Concept Area And Lots Of Parking. Rent Includes Tmi. Separate Entrance to 2nd Floor is also possible. Walking Distance To New Eglinton Lrt Line. Tenants Includes RBC Bank, D-Spot, Affy's Premium Grill, F45 Fitness Club, Chachi's Chai, Coco, Restaurants, Food Court Outlets, Professional & Medical Offices including Dental and Insurance Offices. Located In A Popular Shopping District Of Scarborough With Ample Parking Spaces. Once Centre Plaza Will is The Destination Hub & Office Location For Customers & Professionals. (id:61852)
World Class Realty Point
Bsmt - 973 Black Cherry Drive
Oshawa, Ontario
Best value for the money! This bright, well-maintained, 2-bedroom legal basement apartment with 2 parkings is perfect for a family, offering comfort and convenience in a highly desirable neighborhood. It features a private entrance leading to a spacious living area with wide plank laminate flooring and a kitchen boasting premium tiled flooring and modern pot lights. Tenants will appreciate the exclusive use of a private, in-suite washer and dryer, a sleek bathroom with a walk-in shower. The apartment includes one dedicated driveway parking spot and is conveniently located close to highways, parks, schools, grocery stores, Walmart, and all essential amenities. Students welcome. (id:61852)
Right At Home Realty
9285 Dagmar Road
Whitby, Ontario
Picturesque, serene, and unassuming, 9285 Dagmar is a gorgeous, stunningly renovated, three bedroom bunglalow situated on 13 acres of beautiful, private land! Set back from the road with large hedges and an electronic gate separating you, this enviable home feels completely private. The large circular driveway has ample parking, plus an oversized two car garage and carport.The well proportioned, and open concept, living room, dining room, and kitchen are beautifully renovated with stunning details throughout, featuring: Custom millwork, built in cabinetry, a fabulous island in the kitchen, and a vaulted ceiling in the family room, complete with custom wainscotting. The herringbone white oak flooring, and carefully chosen paint colours, compliment the gorgeous stone surround of the wood burning fireplace.As you step through the front door and take two steps into the house, you have a straight line view through the back of the house to the breathtaking scenery behind. Beyond the back deck is a natural, spring fed, pond, charming rounded bridges to cross the water, ample grass to run and play in, and your own private forest.Situated just minutes from the 407, 412, and the 401, the city is easily accessible. In the immediate vicinity, there are several golf courses, ski resorts (Dagmar and Lake Ridge are only 3 minutes away!), parks with walking trails, and downtown Whitby is a short drive away. A truly special property! (id:61852)
Real Broker Ontario Ltd.
1101 - 39 Parliament Street
Toronto, Ontario
WELCOME TO 39 PARLIAMENT ST 1101. THIS UNIT IS ONE OF ONE. PERFECT FOR A SINGLE WORKING PROFESSIONAL WORKING IN TORONTO. This one-bedroom plus den residence with nearly 900sqft of living space is located in Toronto's historic Distillery District, offering a blend of character, sophistication, and urban convenience. Situated in a highly coveted boutique building, this spacious, highly updated and renovated suite is ideal for the single working professional seeking an elevated lifestyle in one of the city's most distinctive neighbourhoods. The unit features an updated kitchen with modern cabinetry, quartz countertops, and refined finishes throughout. The massive, open-concept layout allows for natural light to flow freely, while the den provides a versatile space perfect for a home office or creative workspace. Enjoy an amazing view of the city's skyline from your balcony with CN Tower views and the unique atmosphere of a well-maintained, intimate building that stands apart from the typical high-rise experience. The Distillery District and surrounding Waterfront Communities - The Islands, are home to a diverse and dynamic demographic of highly educated professionals, with over 70% of residents holding a bachelor's degree or higher. The neighbourhood is known for its vibrant mix of arts, culture, and entrepreneurship, supported by an array of parks, waterfront trails, and proximity to downtown Toronto. With easy access to business hubs, entertainment, and fine dining, this location offers both inspiration and convenience for those who value lifestyle and ambition in equal measure. This property represents a rare opportunity to secure a one-of-one suite in a sought-after area that embodies Toronto's creative energy and professional sophistication. (id:61852)
RE/MAX Your Community Realty
1107 - 11 Charlotte Street
Toronto, Ontario
Step into this bright and spacious 3-bedroom, 2-bathroom corner suite perfectly situated in the heart of King West. Offering almost 1,000 sq. ft. of interior space plus a 260 sq. ft. balcony with a gas BBQ hookup, this home blends modern design with everyday comfort. The open-concept layout is filled with natural light from floor-to-ceiling windows, featuring 9-foot ceilings and engineered hardwood floors throughout. The sleek kitchen is designed for both function and style, complete with quartz countertops, a gas cooktop, built-in oven, integrated fridge, and dishwasher. The primary bedroom includes a walk-in closet and a spa-like ensuite bathroom. Two additional bedrooms provide flexibility for a guest room, office, or nursery.Enjoy access to top-tier building amenities, including a rooftop pool and lounge, a fully equipped fitness centre, and 24-hour concierge service. Located just steps from the P.A.T.H., public transit, trendy restaurants, and all the energy of King West, this suite offers the perfect balance of luxury and convenience. (id:61852)
Kingsway Real Estate
211e - 555 Wilson Avenue
Toronto, Ontario
Welcome to The Station Condos - where contemporary design meets unmatched convenience. Beautiful And Rarely Offered Bright 1+1 Unit With Tons Of Space Almost 700 Sq.Ft. Of Living Space + 100 Sq.Ft. Balcony. Perfectly situated at Wilson Heights and Wilson Avenue, this modern community places you steps from Wilson TTC Subway Station, making your commute effortless and your access to the city unmatched. Enjoy being just minutes from Yorkdale Shopping Mall, grocery stores, parks, and everyday essentials. Beautiful State Of The Art Amenities And An Infinity Pool. (id:61852)
RE/MAX West Realty Inc.
S202 - 120 Bayview Avenue
Toronto, Ontario
Experience the crown jewel of Canary Park. As the largest floorplan in the building, this rare corner suite offers an expansive 3-bedroom, 3-bathroom layout plus a spacious den-perfect for a home office or library. Floor-to-ceiling windows wrap the unit in natural light from East, South, and West exposures, offering breathtaking, unobstructed views of the lush Corktown Common. Step out onto two private balconies to enjoy the breeze and city sights. Located just steps from the Distillery District, world-class dining, the flagship YMCA, and top-tier groceries. This is sophisticated urban living at its finest. (id:61852)
Urban Homes Realty Inc.
410 - 8 Manor Road W
Toronto, Ontario
Welcome to this stunning suite, part of The Residence Collection at The Davisville, a prestigious new mid-rise condo development by The Rockport Group. This thoughtfully designed 2-bedroom, 1-bathroom home boasts 915 square feet of sophisticated interior living space, complemented by a 111 square foot west-facing terrace that offers beautiful residential views. The suite features high ceilings, Scavolini Kitchen, a premium Miele appliance package, quartz countertops, and walls ideal for showcasing artwork. Pot lights and elegant finishes add to the upscale ambiance, while the bright and airy layout makes it a welcoming retreat. Parking and locker options ensure added convenience. Situated at Yonge and Eglinton with concierge services provided by the esteemed Forest Hill Group, this address places you at the heart of one of Toronto's most vibrant neighbourhoods. Enjoy unparalleled walkability to trendy restaurants, cafes, boutique shops, and entertainment options, as well as easy access to public transit, including the TTC subway and future Eglinton Crosstown LRT. With a perfect walk score, everything you need is just steps away. Experience modern living at its finest at The Davisville!!! (id:61852)
Harvey Kalles Real Estate Ltd.
Lower - 23 Lumbervale Avenue
Toronto, Ontario
One-bedroom basement apartment in a great location. No laundry. Street permit parking available. Close to Lansdowne Subway Station. $1250 plus $150 flat fee for utilities. Walk Score 88, Transit Score 96, Bike Score 98. (id:61852)
Right At Home Realty
Bsmt - 185 Burlington Street
London South, Ontario
The Spacious basement apartment is available for lease. This 2-bedroom unit has huge windows allowing lots of natural light. This has the basic necessities you can ask for. Tons of storage space & provides 1 parking spot. Shared laundry with the main level unit with its own separate private entrance from the backyard. Families & students are welcome! **EXTRAS** Access to on-site laundry (shared) & driveway parking. Tenant is responsible for 30% of all utilities (Hydro, Heat & Water). Tenants to clear their side of the snow and garbage. (id:61852)
RE/MAX Realty Services Inc.
209 Wells Avenue
Fort Erie, Ontario
Welcome to this stunning 4-bedroom, 3-bathroom semi-detached home in one of the newest and most desirable subdivisions of Fort Erie, just minutes from Crystal Beach. This beautifully designed home offers modern living at its best with a bright, spacious living room and a large, stylish kitchen perfect for entertaining. Two of the bedrooms feature private balconies - ideal for enjoying your morning coffee or relaxing in the evening. A separate basement entrance provides excellent in-law or rental potential, adding versatility and value. The property also includes a double garage and parking for up to four cars on the driveway. Located close to all amenities in a prime area, this home presents an opportunity you won't want to miss! (id:61852)
Exp Realty
19 - 71 Sulphur Springs Road
Hamilton, Ontario
Coveted location on Sulphur Springs Road. Stroll to olde town and all amenities, while enjoying the peaceful, serene backdrop of nature. This town manor has been tastefully & professionally renovated & upgraded. From the sleek bright kitchen, the statement gas f/p in the liv room, staircase, engineered hardwood flooring on main & upper levels. All bathrooms have heated floors (3), furnace, a/c, lower level walk out with built-ins and stone gas fp, heated tile flooring, den, & 3pc bathroom, including recent rear patio. Minutes to the Hamilton Golf and Country Club and major road accesses. You'll appreciate the design details & renovations that makes this upscale townhome an easy choice to make it yours. There is approximately 2,600 square feet of luxury living. (id:61852)
Royal LePage State Realty
38 - 10 Birmingham Drive
Cambridge, Ontario
Executive Townhome on Premium Lot with Walk-Out Basement! Ideally located just minutes from shopping, restaurants, and easy access to the 401. This bright and modern home offers 3 bedrooms and 2.5 bathrooms, 9-foot ceilings, a spacious open-concept living and dining area, and elegant oak stairs. The upgraded kitchen features quartz countertops, upgraded appliances, and ample cabinetry, complemented by an abundance of natural light throughout. A fantastic opportunity and an ideal home for first-time buyers or investors seeking a move-in-ready property in a highly convenient location. (id:61852)
RE/MAX Gold Realty Inc.
1316 Sunflower Private
Ottawa, Ontario
Sign by February 28 2026 and receive 3 months free lot rent! Welcome to the beautiful land lease community of Lynnwood Gardens in Edwards Ontario! Home is 68 x 16 and nestled on an insulated concrete pad (this houses 18" of clean dry storage!) Comes with all appliances (washer/dryer, dishwasher, range, fridge). Home is heated/cooled with a very cost efficient mini-split heat pump. This modular is 3 bedrooms, 2 full bathrooms. Home is on a pie shaped lot with a very large yard. Close proximity to the 417 near the Amazon plant. Several schools, shopping and walking trails in the area! Land lease fees are $763 per month and include property taxes, water testing, sewage and garbage pick up. This home qualifies for the HST rebate, with a cash-back to the buyer around upwards of 20K!! This stunning home won't last long! *For Additional Property Details Click The Brochure Icon Below* (id:61852)
Ici Source Real Asset Services Inc.
8910 Lynwood Park Private
Ottawa, Ontario
Sign by February 28 2026 and receive 3 months of free land lease rent! Welcome to the beautiful land lease community of Lynnwood Gardens in Edwards Ontario! Home is 68 x 16 and nestled on an insulated concrete pad (this houses 18" of clean dry storage!) Comes with all appliances (washer/dryer, dishwasher, range, fridge). Home is heated/cooled with a very cost efficient mini-split heat pump. This modular is 3 bedrooms, 2 full bathrooms. Close proximity to the 417 near the Amazon plant. Several schools, shopping and walking trails in the area! Land lease fees are $763 per month and include property taxes, water testing, sewage and garbage pick up. This home qualifies for the HST rebate, with a cash-back to the buyer of 20K!! This stunning home won't last long! *For Additional Property Details Click The Brochure Icon Below* (id:61852)
Ici Source Real Asset Services Inc.
2637 Embleton Road
Brampton, Ontario
Welcome to this rare opportunity in Brampton West a beautifully maintained detached 3-bedroom home with a walk out fully finished basement, Perfectly located near Highways 407 & 401, MALL,WAL-MART Tenant responsible for 100% of the utilities. (id:61852)
Homelife/miracle Realty Ltd
92 Harding Avenue
Toronto, Ontario
Property Value Only. Land Value Only. Residential building lot located in the established Brookhaven-Amesbury community of North York. Rectangular lot with attractive frontage and depth on a quiet residential street surrounded by mature homes. Ideal opportunity for redevelopment or custom build in an area with limited land availability. Convenient access to transit, major routes, parks, schools, and local amenities. Existing structure sold as-is, where-is. (id:61852)
International Realty Firm
3914 Stardust Drive
Mississauga, Ontario
Stunning Carpet free well maintained Semi-Detached home in the highly desired Churchill Meadows with separate basement. Over 2500 sqft of living space with total of 5 bedrooms and 4 bathrooms, 2 Laundry rooms, Stunning Carpet free well maintained Semi-Detached home in the highly desired Churchill Meadows. Over 2500 sqft of living space with total of 5 bedrooms and 4 bathrooms, 3 cars driveway. An open concept bright main floor with lots of pot lights. Large master bedroom with custom built walk in closet and 4 pc Ensuite. Professional finished basement with 2 bedrooms, 3 pc bathroom and large entertainment area, large windows with kitchen and separate entrance through the garage. Large backyard with huge deck and gas line for the barbecue. New Roof (2022), Expansion of driveway (2021), New Garage door (2021). (id:61852)
Right At Home Realty
A - 1164 The Queensway
Toronto, Ontario
Large Beautiful Renovated 2 Bedrooms, 1 Washroom and 1 Parking Upper Unit On The Queensway, Across From Sobeys, Cineplex And Ttc. Close And Easy Access To All Major Hwys, Downtown & Airport , Ground floor commercial unit and this unit have separate stairs with in suite Laundry, very specious. Steps To All Amenities And Hwys. (id:61852)
Homelife Superstars Real Estate Limited
7 Bramtrail Gate
Brampton, Ontario
Corner house Beautiful 2 Bedrooms + Living Area (Legal Basement) available from 1st, Feb- Separate Entrance -2 Minutes Walking Distance To Elementary School - 3 Minutes Walking Distance To A Park - 2 Minutes Walking Distance To Bus Stop - 3 Minutes Walking Distance To A Grocery Store. Mclaughlin / Wanless. (id:61852)
Homelife Superstars Real Estate Limited
3 Milkweed Crescent
Brampton, Ontario
Beautiful 2 Bedroom + 1 Washroom + Living Area (Basement) Available from 1st Jan-2026, Separate Entrance - Perfect For A Small Family - 1 Car Parking Space Included - Separate Laundry -2 Minutes Walking Distance To Elementary School - 3 Minutes Walking Distance To A Park - 2 Minutes Walking Distance To Bus Stop - 10 Minutes Walking Distance To A Grocery Store **No Internet*No Smoking*--Mclaughlin / Wanless / Vankirk (id:61852)
Homelife Superstars Real Estate Limited
104 - 2343 Khalsa Gate
Oakville, Ontario
Available From February 1st 2026, Only 1 Year Old Luxury Condo. The Modern Residence Luxury condo includes 1 Bedroom + Den, The Large Den is having Sliding Door, can be used as 2ndBedroom, with 1 parking And a Locker, with 2 Full Washrooms with Standing Shower And a Tub. Located in upper Glen Abbey west Oakville, Very Bright And Open concept, " NO " Elevator Needed ,Its on Main Floor. Carpet Free, Laminate throughout. The Kitchen Boats with an Upgraded Granite Countertop and upgraded Backsplash, Close to Top Schools, parks, Hospital and Highway403/407. Amenities including Smart Home Technology, Games Room, Private Family Party Room, Media Room, Pool, Fitness Centre .New Immigrants And work Permits are welcomed! (id:61852)
RE/MAX Gold Realty Inc.
704 Cedar Avenue
Burlington, Ontario
This remarkable residence, surrounded by nature on a rare 0.6-acre lot backing onto a park, offers a perfect blend of privacy and proximity to local amenities.Offering 4,650 sq ft of finished living space (3,500+ sq ft above ground), the home features a 2022 addition by Angelica Homes that is seamlessly integrated with the solid, fully upgraded,double-brick original house. The open-concept layout creates an inspiring atmosphere for living, working, relaxation, and social connection. Floor-to-ceiling, southeast-facing windows provide a picture-perfect 360 serene view and an abundance of natural light. Interior highlights include two Brazilian cherry/walnut staircases, custom glass and metal railings, granite countertops, designer paint, and award-winning Italian/Spanish porcelain tiles. The second level is finished with Mercier hardwood and features a dual wrap-around mezzanine with a balcony, ideal for a home office, studio, lounge, gym, and yoga space.The home also features a separate-entrance basement studio with a kitchenette, full bath, two closets, and laundry facilities. Exceptionally adjustable comfort is supported by a highly efficient modern mechanical system and includes four thermostats, heated floors throughout,with 17 independent zones, heat pumps, air conditioners, radiators, a tankless water heater, airtight spray-foam insulation, and a foam-insulated exterior with acrylic aggregate stucco that is extra durable, and crack-, fade-, and fire-resistant. The expansive lot features a circular driveway, parking for 10+ cars, gated parking for a boat/RV, two EV chargers, a 19-ft-long (5-ft-deep) year-round swim spa with an automated Covana cover, and a powered 384 sq ft studio/garden building for additional storage or hobby space. The property meets zoning requirements and is rough-in ready for an 860 sq ft. detached or attached Additional Residential Unit, offering flexible potential for generational orincome use. (id:61852)
Right At Home Realty
501 - 35 Ormskirk Avenue
Toronto, Ontario
Fall head over heels in this one-of-a-kind professionally designed two-storey corner suite the moment you arrive. Rarely offered in High Park-Swansea, this three-bedroom, one-bath, two-storey condo showcases panoramic views of the Humber River and Lake Ontario from every room. Expansive floor-to-ceiling windows fill the open-concept layout with natural light and offer serene treetop views.The open living and dining areas create a backdrop for gatherings. The chef-inspired kitchen boasts white quartz countertops, a blush-pink tile backsplash, stainless steel appliances and three terracotta pendants above the island. A custom eat-in nook framed by water views sets the scene for morning coffee. Upgraded hardwood floors and designer lighting complete the aesthetic. Sliding glass doors open to an oversized private terrace with treetop and water views, creating the perfect oasis. Enjoy barbecues, alfresco dinner gatherings and beautiful sunrises and sunsets. This secluded terrace truly completes the condo experience. Discover three generous bedrooms bathed in natural light and framed by lush treetop scenery. The spa-like bathroom makes a bold statement with lush botanical wallpaper, a deep soaker tub, a sleek black shower head and matching fixtures. Additional conveniences include one exclusive underground parking spot, a private storage locker and all-inclusive maintenance fees covering cable television and high-speed internet. The building amenities include pool, gym, sauna, tennis court, security guard, private dog park, visitor parking, bicycle storage and tennis courts. Ideally located steps from High Park, Lake Shore Waterfront Trails, Grenadier Pond, local cafes, cheese boutique, and easy access to The Queensway, Lake Shore, Bloor Street West, and TTC. This designer suite offers the ultimate blend of modern style, comfort and city convenience. Unpack, move in and start living the elevated lifestyle you've been dreaming of, welcome home! (id:61852)
RE/MAX West Realty Inc.
Plan 13 Parts 1 & 2 East Street
Barrie, Ontario
RARELY OFFERED RM2-ZONED LOT IN THE HEART OF BARRIE'S CITY CENTRE! Located in Barrie's vibrant City Centre, this municipally owned vacant lot offers development potential, measuring approximately 10.06 metres wide by 63.54 metres deep (as per survey), with a total area of approximately 0.158 acres. RM2 zoning permits a wide range of residential uses, including single-detached dwellings, semi-detached homes, duplexes, various townhouse forms such as street, block, cluster, and stacked townhouses, walk-up apartments, and more. Municipal services, including hydro, water, and sewer, are available on the street. Situated in a walkable, well-established residential neighbourhood, this centrally located parcel is near the Barrie Public Library, the MacLaren Art Centre, downtown shopping, dining, and entertainment, and is just a short drive or 20-minute walk from Kempenfelt Bay and the waterfront trails. Enjoy convenient access to public transit, nearby schools, and major routes, including Bayfield Street, Dunlop Street, and Highway 400. This is a prime opportunity to contribute to Barrie's growing urban landscape in a walkable and connected neighbourhood. (id:61852)
RE/MAX Hallmark Peggy Hill Group Realty
405 - 121 Mary Street
Clearview, Ontario
Welcome to The Brix where small town charm is reimagined with modern elegance. This bright, airy two bedroom penthouse offers over 1,000 sq ft of thoughtfully designed living space with a stunning view of the Niagara Escarpment. The open concept layout features a modern kitchen with a versatile counter, a spacious primary bedroom with walk-in closet and ensuite, and a dedicated media area ideal for a home office. The living room opens to an oversized private terrace, perfect for relaxing or entertaining. Just steps from Creemore's renowned brewery, boutique shops, bars, cafes, and Creemore's very own celebrated Michelin-star restaurant, The Pine. Quick and easy access to Barrie, Wasaga Beach, Blue Mountain, and Collingwood, this penthouse combines refined comfort with exceptional convenience. (id:61852)
RE/MAX Your Community Realty
6067 Concession Road B-C
Ramara, Ontario
Opportunity Of A LIFETIME! This World-Class Passive House, Built To The Highest Global Standards For Energy Efficiency, Health, And Comfort. Features Include Highly Insulated Walls, Airtight Construction, No Thermal Bridges, Triple-Pane Windows/Doors, And An ERV System Providing Exceptional Indoor Air Quality While Using Up To 90% Less Heating And Cooling Energy. Situated On A 1.1-Acre Lot, This Modern Detached 2-Storey Home Offers 4+1 Bedrooms, 4 Bathrooms, A Private Office With Hidden Door, Separate Utility Room, Secure Package Room, Pantry, Large Garage, And An Extra-Long Driveway. Enjoy A Huge Backyard Surrounded By Mature Trees For Privacy And Relaxation. Security Cameras All Around. The Chef's Kitchen Features Super Energy-Efficient Appliances, Quartz Countertops, A Large Island, Engineered Hardwood Floors, And LED + Motion-Activated Lighting. Home Includes Radon Exhaust, And Is Designed To Be Insect-Free. Amazing Future Potential: $0 Utility Bill With Net Zero - Solar Panels, EV Charging, Greenhouse Access From The Kitchen, Central Vacuum. Perfect For Families, Multi-Generational Living, Work-From-Home Lifestyles, Or Retirees Seeking Unmatched Comfort, Performance, And Long-Term Savings. (id:61852)
Right At Home Realty
3 Carruthers Street S
Wasaga Beach, Ontario
Welcome to a lifestyle where every day feels like a getaway. This charming modular home is located in one of Wasaga Beach's most sought-after 55+ adult communities, where relaxation, recreation, and connection go hand in hand. Golf carts are a way of life, and neighbours quickly become friends who look out for one another, creating a tight-knit, welcoming atmosphere that makes this community feel like home from the moment you arrive. With a little TLC and your personal touch, this 2-bedroom home can easily shine again. It features a versatile 4-season sunroom that could serve as a 3rd bedroom, offering flexibility for guests, hobbies, or simply more space to enjoy the light-filled interior. Outside, a spacious garage provides plenty of room for storage, hobbies, or tinkering away the afternoon in comfort. As a resident, you'll enjoy access to resort-style amenities, including an outdoor pool, on-site 9-hole golf course, and a vibrant community clubhouse with regular events, games, and activities designed to keep life engaging and social. The location is perfect, shopping, restaurants, and amenities are just minutes away, making it easy to balance convenience with a peaceful, active lifestyle. Who says a golf course, an inground pool, and shuffleboard are only for the rich? This affordable modular home puts you right in the heart of it all, giving you the lifestyle you've dreamed of in a welcoming, fun, and serene environment. Land Lease: $725.00 Site: $35.49 Home: $28.86 WATER/SEWER: Metered quarterly. Total amount due Monthly: $789.35 (id:61852)
Right At Home Realty
111 - 7398 Yonge Street
Vaughan, Ontario
Home Sweet Home! Welcome to this bright and inviting east-facing 1 Bedroom + Den, 1 Bathroom suite in the heart of Thornhill, perfectly situated along vibrant Yonge Street. Morning sunlight fills the open-concept living area, highlighting a functional layout with a spacious bedroom and a versatile den - ideal as a home office or second bedroom! The modern kitchen features sleek cabinetry and a comfortable breakfast bar, flowing seamlessly into the living/dining area. Enjoy the unbeatable convenience of being steps to transit, shopping, cafes, parks, schools and all Yonge Street has to offer. Whether you're a first-time buyer, downsizer, or investor, this well-maintained unit delivers exceptional value in one of Thornhill's most sought-after locations. (id:61852)
RE/MAX Your Community Realty
99 Crimson Forest Drive
Vaughan, Ontario
3 years old Townhouse In Patterson Vaughan, 3 Bedrms With Large Windows, Open Concept Design, Modern Kitchen + Big Island. Double Car Garage. Ground Floor Den Can Be Converted To Bedrm, Office, Or Family Room. Super Convenient Location, Close To Ttc, Shopping, Restaurants, Entertainment, Clinic, Drug Store, Supermarket, Minutes To Parks, Schools. (id:61852)
Dream Home Realty Inc.
17 Larkdale Crescent
Essa, Ontario
Check Out This Charming And Spacious Family Home Nestled Within A Sought-After Location WithAbundance Of Desirable Features Throughout, Including A Refreshed Kitchen And Upgraded Bathroom.Newer Vinyl Flooring, Partially Finished Basement Settled Upon A Large Lot With A Large BackyardHosting A Sizeable Deck. Great Neighbourhood,Situated On A Crescent. AAA Tenants With Good Income,Credit, And References, No Pets Preferred, Tenants To Pay All Utilities. (id:61852)
RE/MAX Noblecorp Real Estate
