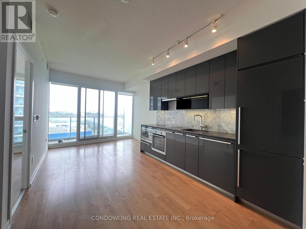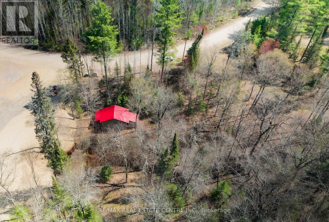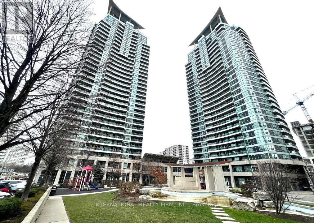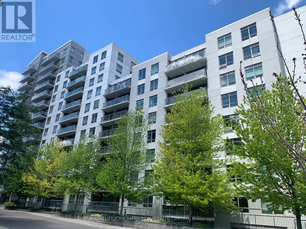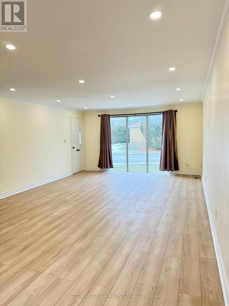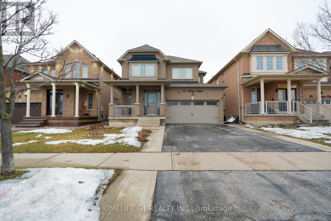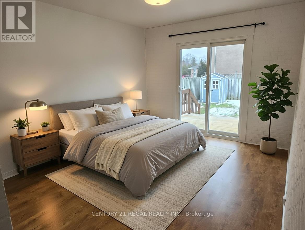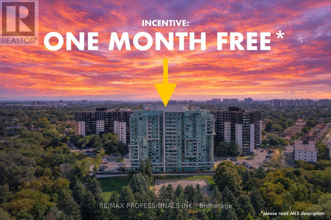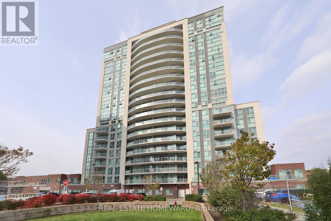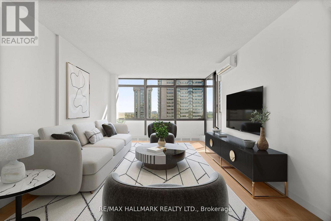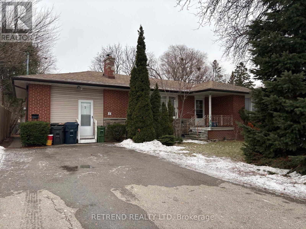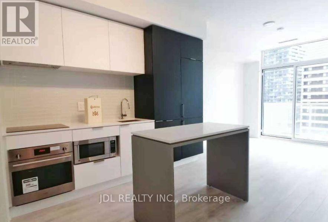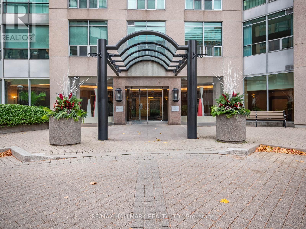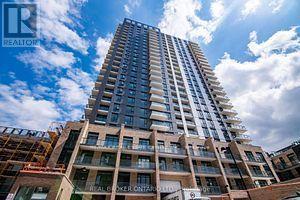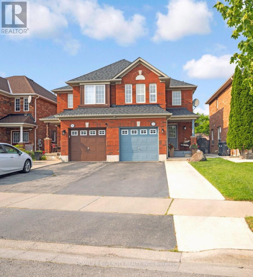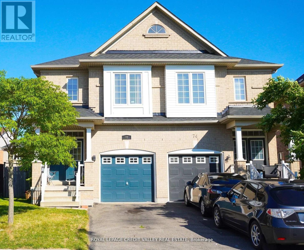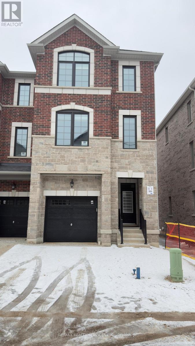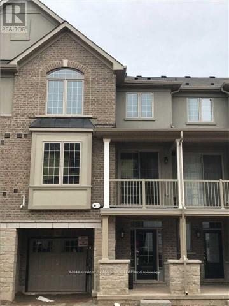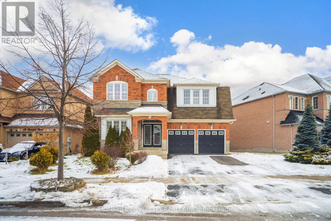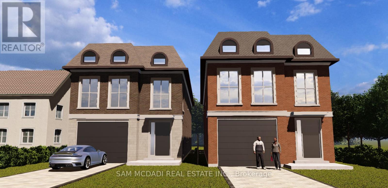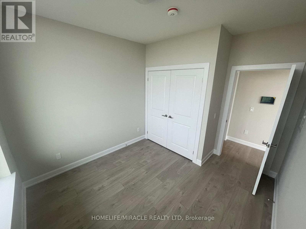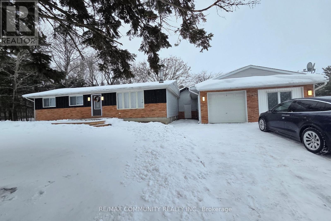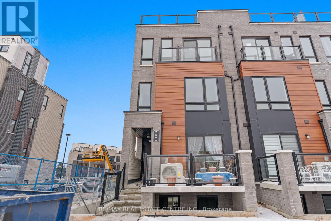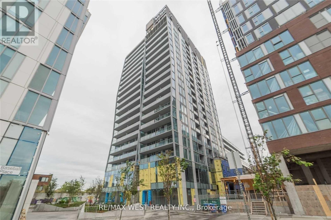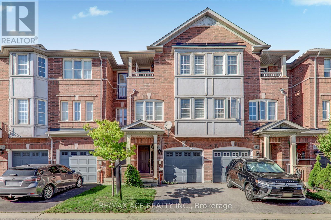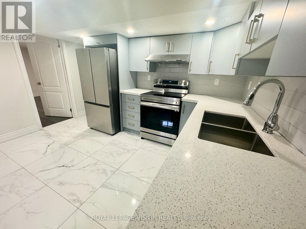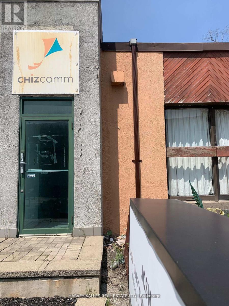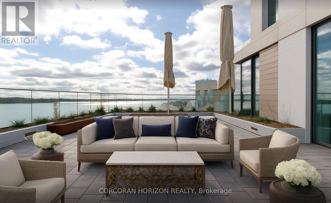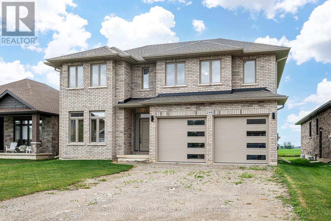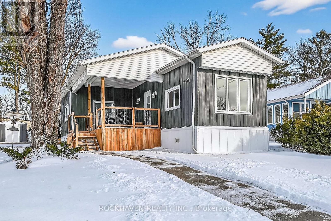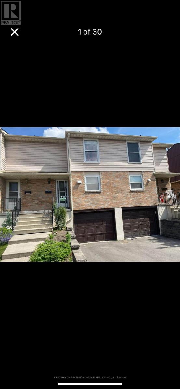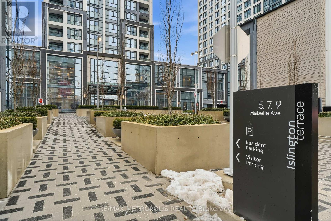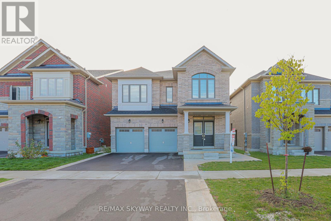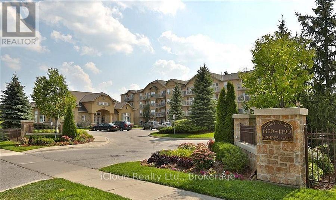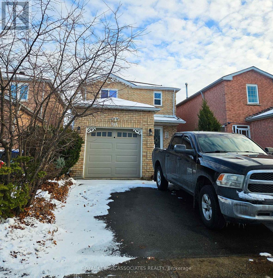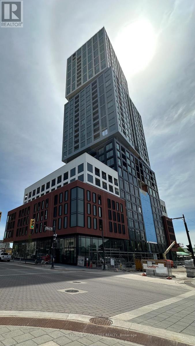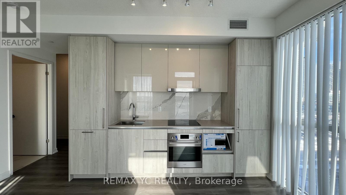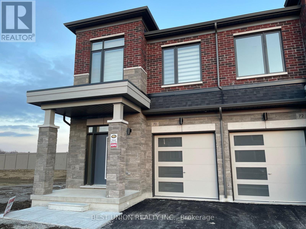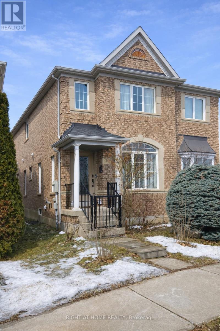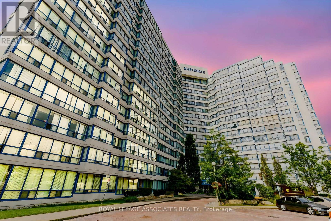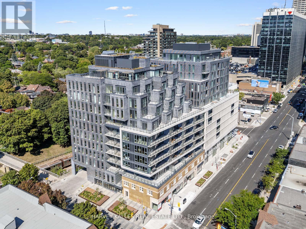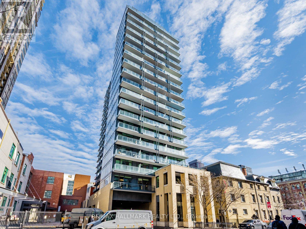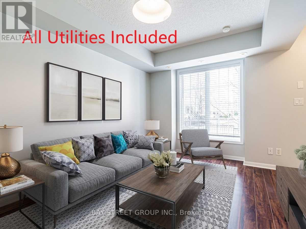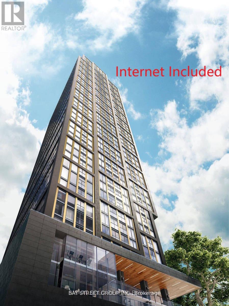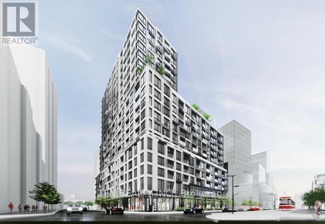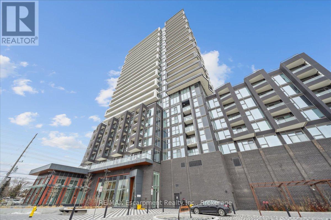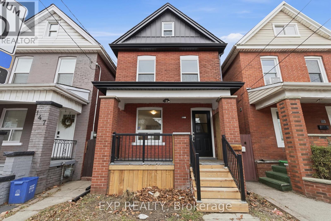709 - 115 Mcmahon Drive
Toronto, Ontario
Gorgeous And Spacious 1 Br + Den Unit At Omega Condos By Concord Adex! Location, Location, Location! Minutes From Leslie Subway Station, North York General Hospital, Ikea, Fairview Mall, Restaurants & More! Located In The Upscale Bayview Village Community, Close To Hwy 401 (id:61852)
Condowong Real Estate Inc.
34 Laurentian Crescent
Mattawan, Ontario
This 1.63-acre lot includes a previously installed septic system intended for a 3-bedroom home. The property features two entrances and includes a garage approximately 24' x 16' in size. Backing onto the ski hill, with ATV and snowmobile trails nearby, this lot is ideal for outdoor enthusiasts. Located close to the Ottawa River. Unique opportunity! Irregularly shaped lot with great potential. (id:61852)
RE/MAX Real Estate Centre Inc.
1309 - 1 Elm Drive W
Mississauga, Ontario
Spotless and bright unit in a luxurious condo. 1 parking & locker included. One bedroom + den with 2 baths. Great central location! Steps away from Square One Go Station, TTC. Bus at your door steps. Easy access to HWY 403, 401 and QEW. Building amenities include indoor salt water pool/jacuzzi/guest suites/ping pong room/billiards room/football room/library/yoga room/table tennis/sauna/24 hours gym/concierge. Convenience store on first level of building. (id:61852)
International Realty Firm
316 - 816 Lansdowne Avenue
Toronto, Ontario
Welcome to Upside Down Condos! Beautiful and spacious one bedroom condo located in a very well-maintained boutique-style condominium near the Junction Triangle. Offering a modern open-concept layout Living/Dining with w/o to large bright balcony. Modern kitchen with granite countertops, breakfast bar, shaker-style cabinetry, subway tile backsplash and large single sink. The generously sized bedroom includes a double closet with shelving and a large window providing plenty of natural light. Additional storage space available at front foyer entrance. This very affordable & charming unit is perfect for first-time buyers offering very low maintenance fees. Located in a vibrant community, including nearby Bloor West Village, The Junction, Geary Strip, High Park, Dufferin Mall, and more! Building amenities include an exercise room, sauna, party and games rooms, yoga studio, bicycle lockers, basketball court, billiards Room, ample underground visitor parking and security guard. Conveniently located close to public transit, groceries/food basics, Shoppers, schools, parks, and restaurants. The building is pet-friendly. (id:61852)
Homelife/cimerman Real Estate Limited
A - 61 Parkside Drive
Newmarket, Ontario
Spacious 3 Bedroom Main Floor Unit Located in Central Newmarket Community! New Laminate Floors Throughout. Separate Entrance. Ensuite Laundry. Back yard Shared Between Tenants Of All Units. Close To Upper Canada Mall, Grocery Stores, Schools, Great Restaurants, Parks And Much More (id:61852)
Sutton Group-Admiral Realty Inc.
79 Heslop Circle
Brampton, Ontario
WELCOME!! to the Immaculate and very well kept 4+2 Bedroom with *3 full washrooms* upstairs Detached Home With legal builder made Sep. side Entrance .2 MASTER BEDROOMS!! Upgraded Stained Hardwood on Living/Dining, Family Room & 2nd Floor Hallway. 9' High Ceiling On M/Floor. Upgraded Extended Kitchen Cabinets and Granite Countertops. new stainless-steel appliances. POT lights and chandeliers throughout main floor, Solid Oak Staircase with runner installed. Master Bedroom with Ensuite and 6 jet whirlpool Tub, His/Her Closet. 2nd Master Bedroom Also has its own Ensuite With W/I closet. 3rd and 4th bedroom also have jack and jill concept semi ensuite access. walking distance to all amenities like library, Walmart, Chalo Freshco, Goodlife fitness, transit and all major banks. walking distance to running track and 8 baseball grounds of sesquicentennial park! NO NEIGHBOUR BEHIND AND no direct house in front which makes ample parking on the street. perfect spot to grow your family and very safe location for kids to play around. MUST MUST VISIT to see the location and the house. seeing is believing. (id:61852)
Homelife G1 Realty Inc.
Upper - 82 Durham Street
Oshawa, Ontario
Located across from Oshawa shopping Centre. This three bedrooms unit is bright spacious with living and dining area, a kitchen with eat - In Area. Enjoy a brand new furnace and air conditioner (2025), roof and kitchen (2018). Escape to a fully fenced yard. The driveway accommodates up to four vehicles for added convenience. Located just two minutes walk to the Oshawa Centre, close to places of worship, and with easy access to Highways 401, 407, Go Train and public transit, Ontario Tech and Trent University campuses, Oshawa civic and recreation Complex. This home offers both comfort and practicality. Don't miss this rare opportunity to live in a highly desirable location! Property Photo are Virtually Staged (id:61852)
Century 21 Regal Realty Inc.
215 - 1346 Danforth Road
Toronto, Ontario
Yes, you read that right! One Free Month of Rent! This exclusive offer is only valid for a limited time. Step into urban comfort at Danforth Village Estates - where bright mornings, modern living, and effortless convenience come together. This stylish 1-bedroom suite just under 600sqft is the perfect retreat for a young professional or couple looking for a space that feels like home the moment you walk in. Wake up to gentle east-facing sunlight that fills the open living space with a warm, uplifting glow. Sip your morning coffee or unwind after work on your large private balcony, a quiet outdoor escape ideal for plants, reading, or working al fresco. Lovingly owner-occupied, this suite radiates care and pride, offering a welcoming, move-in-ready atmosphere. Situated on the 2nd floor, coming and going is a breeze-no long elevator waits, just easy access and added convenience. While the unit comes without parking, the building provides visitor parking, and locker or parking rentals may be available through management if needed. The building itself is modern (Built in 2017) and thoughtfully designed for today's lifestyle. Enjoy access to a fully equipped gym for your morning workouts, inviting party and meeting rooms for gatherings, recreation spaces, and secure entry for peace of mind. Location is a standout: TTC bus stops are steps from your door, making commuting simple, and drivers will love the quick connection to major highways. Nearby cafes, grocery stores, restaurants, and everyday essentials ensure everything you need is always within reach. A bright, modern home with character, convenience, and community-all in one place. Come experience the comfort and ease of living at Danforth Village Estates. Book your appointment today! (id:61852)
RE/MAX Professionals Inc.
1701 - 1328 Birchmount Road
Toronto, Ontario
Beautiful Bright South Facing 2-Bedroom, 2-Bathroom Suite With 9-Foot Ceilings and Floor to Ceiling Windows! Perfect for Young Professional with itsOpen Concept. Well Thought Out Layout, Great for Entertaining. Ideal for Young Families with a Playground and Pool! Large Primary BedroomWith a Full Ensuite Bathroom. Modern Kitchen With Granite Counters and Stainless Steel Appliances. Huge Balcony With Two Walk Outs. Building Equipped with Gym, Pool, Party Room & 24/7Concierge. Steps To TTC, Close to Highways, Schools, Grocery Stores, Costco, Restaurants, Parks and more! (id:61852)
Real Estate Homeward
1805 - 3300 Don Mills Road
Toronto, Ontario
Client RemarksExperience stress-free home ownership in this beautifully renovated and spacious 3-bedroom, 2-bathroom suite at the sought-after High Point Condos in vibrant Don Valley Village. With 1220 sq. ft. of bright, open living space and sweeping south-east views, this home combines the comfort of a house with the convenience of condo living.Built by renowned developer Tridel and managed with care, this building offers peace of mind with all-inclusive maintenance fees -- no extra utility bills-- and updated common areas. The pride of ownership is evident throughout: freshly painted, new laminate flooring and refreshed bathrooms. The flowing layout seamlessly connects the kitchen, living, and dining spaces, perfect for both everyday living and entertaining.The eat-in kitchen provides abundant cabinetry, while a separate dedicated laundry room adds functionality and storage. This flexible 3-bedroom layout can easily convert to 2 bedrooms for additional living space. Ideal as a family home or a smart investment with strong rental potential. High Point residents enjoy resort-style amenities, including a large outdoor pool, tennis court, two fitness centres, saunas, and a party room. wall can be opened to create a larger living area.. ask LA. Centrally located minutes to Fairview Mall, Seneca College, major hospitals, highways, and transit. Bonus: FOUR efficient heat pumps are included in the all-inclusive condo fees, ensuring unlimited hot and cold air.A turnkey, move-in-ready condo that truly checks every box! https://www.3300donmillsrdunit1805.com/unbranded (id:61852)
RE/MAX Hallmark Realty Ltd.
Main - 5 Fleetwell Court
Toronto, Ontario
Prime North York Location: Quiet, Demand Neighborhood. Spacious Bungalow ( 3BED + 2 KITCHEN + 2 WASHROOM)On Willowdale West, Edithvale Community Centre is around the corner, many parks are within walking distance, and you can choose from several grocery shops that are easy to access. Enjoy the convenience of being close to amenities, TTC/subway, and the 401. (id:61852)
Retrend Realty Ltd
1016 - 33 Helendale Avenue
Toronto, Ontario
Yonge & Eglinton. Move-In Ready. Bright! South Facing! Amenities Include Fitness Center, Event Kitchen, Artist Lounge, Games Area & Beautiful Garden Terrace. Steps Away Or Easily Accessible By Ttc/Eglinton Lrt. Near 100 Walk, Transit & Bike Scores. (id:61852)
Jdl Realty Inc.
809 - 942 Yonge Street
Toronto, Ontario
Welcome to The Memphis - a quiet, beautifully maintained oasis perfectly positioned between Yorkville and Rosedale. This fully renovated 1 bedroom + den suite offers 707 sq ft of bright, thoughtfully designed living space with large south-facing windows that fill the home with natural light and provide a calm courtyard view. A true turnkey opportunity in one of Toronto's most coveted neighbourhoods.The suite has been meticulously upgraded throughout. The bespoke kitchen features custom cabinetry, quartz counters, a breakfast bar, and stainless-steel appliances - ideal for cooking, entertaining, or enjoying a quiet morning coffee. The renovated spa-inspired bathroom feels fresh and modern, while the engineered wood flooring and high baseboards add a crisp, elegant finish. The spacious primary bedroom easily accommodates a king-size bed, and the large den offers versatility as a dining room or dedicated home office.The Memphis is known for its exceptional care and peaceful atmosphere, all while being steps to the best of Yorkville - shops, bars, restaurants, Whole Foods, City Market, Eataly, lush parks, transit, and both subway lines. Building amenities include a 24-hour concierge, gym, sauna, party/meeting room, billiards room, visitors parking, and a stunning rooftop terrace. All utilities are included in the maintenance fees, adding convenience and value. A beautifully renovated, move-in-ready home in the heart of the city - this is the one you've been waiting for. (id:61852)
RE/MAX Hallmark Realty Ltd.
1602 - 55 Duke Street W
Kitchener, Ontario
Gorgeous High Floor, Spacious 2 Bedrooms, 2 Full Washrooms, In the Heart Of Downtown Kitchener, Where Everything Is Steps Away, 5 Minutes Walk to Go Station, Access To LRT, KW's Tech Hub. City Hall, Google, Universities, Shopping, Restaurants No Carpet Throughout , Stainless Steel Appliance , Granite Counter Top , Very Practical Design , Open Concept Living / Dining Area , Wrap Around Balcony With Breathtaking City Views , , Master Bed With Ensuite With For His/ Her Closets , Comes With Parking And Locker State Of The Art Amenities Including , Rooftop Jogging Track, Self Car Wash, BBQ/Fire Pit Area, Sunbathing Terrace, An Extreme Exercise Area With A Spin Machine, Party Room, Outdoor Yoga, , Gym, AAA Tenant required with Equifax credit Report and Good Score , Employment Letter , Recent Pay Stubs , Rental application , References (id:61852)
RE/MAX Real Estate Centre Inc.
119 Herdwick Street
Brampton, Ontario
Stunning!!! Semi detached Ravine lot Nestled in family oriented neighbourhood of Airport Road and Castlemore Rd . This is a great opportunity to call this place a home with 3 good size bedrooms, Separate Living and Dining Room with pot lights. Well appointed family room overlooks the beautiful kitchen, New Roof (2023). Finished basement (2021) with full washroom and extra laundry. California shutters on main floor and 1 Bedroom. Walkout to fully fenced backyard, Concrete Patio and Shed for Storage. Situated in an excellent area walking distance to Grocery stores, Restaurant, gym, LCBO and Public Transportation. (id:61852)
Homelife Silvercity Realty Inc.
72 Kilrea Way
Brampton, Ontario
Excellent Location, Few Steps to Mount Pleasant GO Station. Beautiful Semi- Detached house in the most desired Credit Valley Area of Brampton. Main Intersection is Bovaird Dr. W and Mississauga Road. This beautifully well maintained semi-detached, house offers 3 Spacious Bedrooms and 3 washrooms with a huge Backyard .The kitchen is perfect with cozy Dining Area, new Appliances and not to forget convenient walkout to the private deck, backyard, ideal for outdoor gatherings, barbecues, or simply enjoying a peaceful morning coffee. A very spacious Master bedroom and En-suite with oversize tub and standing shower and a large closet. Basement is not included in the lease. Close To All Amenities, Park, Schools, Plaza, Transportation!!!!! (id:61852)
Royal LePage Credit Valley Real Estate
41 Yellow Rail Crescent
Brampton, Ontario
Welcome to this Brand New, Never Lived-In, Fully Upgraded 4-Bedroom, 4-Washroom Townhouse located in a brand-new subdivision, just steps from the Mount Pleasant GO Station and the upcoming commercial plaza with major retailers. This carpet-free home offers an ideal layout for modern living. The main floor features a spacious bedroom with a private 4-pc ensuite and a walkout to the backyard, perfect for extended family or guests. The second floor boasts an impressive open-concept living and dining area, filled with natural light, along with a gourmet kitchen featuring granite countertops and stainless steel appliances. A cozy breakfast area overlooks the balcony, making it a perfect spot for morning coffee. Elegant oak stairs lead to the third floor, where you will find the primary bedroom with a 4-pc ensuite, walk-in closet, and Juliet balcony, along with two additional generously sized bedrooms that share a 4-pc washroom. Convenience is enhanced with third-floor laundry, walk-in closets in all bedrooms, an unfinished basement providing ample additional storage, and direct access from the garage into the home. Additional features include two-car parking, premium upgrades throughout, and window blinds to be installed soon. This beautiful home is move-in ready anytime and perfect for families seeking comfort, convenience, and style in one of Brampton's most desirable new communities. (id:61852)
RE/MAX Realty Services Inc.
380 Cranbrook Common
Oakville, Ontario
Beautiful & Modern 3-Storey Townhouse Available For Rent In Oakville. Features 9 ft ceilings, hardwood floors on the 1st floor and partial 2nd floor with carpet. Beautiful kitchen with stainless steel appliances, large living room with fireplace, dining area, and balcony with gas line for BBQ perfect for summer nights! The 3rd level offers two good-sized bedrooms and a large luxury 4-piece bathroom. Convenient access to the garage through the house. EXTRAS: Just a 10-minute drive to Oakville Place Shopping Mall, Downtown Oakville & GO Station. Close to highways QEW, 403 & 407. Surrounded by parks & nature trails. Guest parking approx. 50m from the house. Unit has been professionally painted and cleaned. Immediate possession available. (id:61852)
RE/MAX Your Community Realty
17 Sparhill Street
Brampton, Ontario
Fully Furnished beautiful 4 Bedroom 3.5 Washroom Home (Upper Level Only) at Prime Location. Crown Molding, Upgraded Hardwood throughout the house. 9 Ceiling on Ground Floor, Kitchen granite Counters & Backsplash, Stainless Steel Appliances, Pot Lights throughout House. The bright, open-concept layout is accented by large sun-filled windows, creating a warm and welcoming space from the moment you step inside. Nested in a vibrant neighborhood, close to schools, transit and community amenities. This home offers everyday convenience at your doorstep. The Basement Is Rented Separately. Tenants to pay 70% cost of all utilities. Strictly No Pets Or Smoking. AAA+ Tenants. Credit Report, Employment Letter, Pay Stubs & Rental App. Tenants To Buy Content Insurance. (id:61852)
Homelife Silvercity Realty Inc.
1228 Haig Boulevard
Mississauga, Ontario
An exceptional buying opportunity for end-users and developers alike! Whether you're looking for a charming bungalow in the sought-after Lakeview community or the opportunity to build 2 luxury detached family homes this is your chance! The current dwelling boasts a charming interior with spacious living areas, 2 bedrooms, and 2 bathrooms with rich dark hardwood flooring. For developers/investors, each proposed residence will be situated on approximately 35 x 148 foot lots and offers approximately 3,500 square feet above grade presenting the ideal canvas for crafting modern, upscale residences tailored to today's most discerning buyers. The possibilities are absolutely endless with interiors featuring open concept floor plans, soaring ceiling heights, a gourmet chef's kitchen with oversized islands and top of the line kitchen appliances, spa-inspired ensuites, custom millwork, glass staircases, and expansive windows - all with the intent of speaking to luxury, comfort, and style! Superb location moments from waterfront parks, the marina, prestigious golf courses, top-rated schools, Port Credit's bustling shops, cafes, and trendy restaurants, and more! Seamless 15-20 minute commute to downtown Toronto via the QEW! Don't miss this rare opportunity to either move into a charming family home or to build in one of Mississauga's fastest-growing vibrant lakefront communities! **Severance has been approved!** (id:61852)
Sam Mcdadi Real Estate Inc.
1205 - 3220 William Coltson Avenue
Oakville, Ontario
Welcome to this Prestigious Branthaven West side Condo 2 in Oak village! Most luxurious with elegant finishes brings you to an open concept floor plan. Brand new condo, corner unit with Balcony, with 9 ft ceilings, Stylish and modern wide plank, wear resistant laminate flooring. Living room with combined w/dining. Gourmet Kitchen with center island, topped with Quartz countertop, soft closer drawers, stainless steel appliances, cutlery organizer and the list goes on. Spacious prim br with large closet and an ensuite. Proximity to the riverfront trails of Sixteen Mile Creek, shopping, restaurants, schools, Sheridan College, GO Station, 403 & 407. Walk to local grocery stores & public transit. 20 minutes to Lake Ontario and 45 minutes to downtown Toronto. (id:61852)
Homelife/miracle Realty Ltd
11490 Simcoe Street
Scugog, Ontario
Rare Opportunity 5 Acre Land With 5+2 Bedrooms Bangalow Located Just South Of Port Perry! Ideal for Home Base Business. Totally Updated With Vinyl Flooring Throughout & W/O To Front Deck, 200 Amp Services, Bright Eat-In Kitchen, Walk-Outs To Private Rear Yard, 30X24 Detached Shop/Storage Insulated & Hydro, Approx. 4 Acres Clear Land Excellent For Gardening Or Further Expansion, Parking Area For 10 Plus Cars Or More...Extras: Fridge, Stove, B/I Dishwasher, Front Loading Washer & Dryer, Central A/C, Forced Air Furnace, Window Coverings, Buyer Or Buyer's Agent To Verify All Measurement & Taxes. (id:61852)
RE/MAX Community Realty Inc.
43 - 30 Liben Way
Toronto, Ontario
Just 1 Year New - 1317 Sqft End Unit Townhome In The Prestigious Malvern Community. Featuring A Cozy And Fun-Filled Family Room And 2 Bedrooms. Open-Concept Design With A Sleek, Updated Eat-In Kitchen Boasting Modern Cabinetry And Stainless Steel Appliances. Private Terrace, Perfect For Enjoying Your Morning Coffee, Savoring A Glass Of Wine, Or BBQing With Friends And Family. Offering Proximity To All The Fabulous Amenities Of The Neighborhood: Just Steps From TTC And 2-Minute Walk To Malvern Town Centre, A Perfect Shopping Centre Comprising Retail Stores, Services, And Dining. 5-Minute Walk To Lester B. Pearson Collegiate Institute.5-Minute Walk To McLevin Woods Park. 8-Minute Drive To Highway 401, Centennial College, And The University Of Toronto Scarborough Campus. This Townhouse Is Perfect For Young Professionals Or Small Families Seeking A Blend Of Modern Living And Convenience. Come And Fall In Love With This Beauty! **EXTRAS** Within Walking Distance To Malvern Town Centre with Shopping Centre, Restaurants, Grocery, Pharmacy, Parks, Schools. Minutes From Centennial College and University of Toronto Scarborough Campus (id:61852)
RE/MAX Real Estate Centre Inc.
1202 - 30 Baseball Place
Toronto, Ontario
Welcome To Riverside Square - 2 Bedroom 1 Washroom! Condo Is Located In The Heart Of Riverside/Leslieville. Fully Upgraded! Like Out Of A Magazine! Quartz Counters, Built-In Euro Style Fridge, Stove, D/W, Laminate Floors, En-Suite Laundry, A Spa-Like Bathroom. This Bright Well Lit Unit Boasts A Large Balcony. Steps To Restaurants, Shops, And Trendy Bars. Minutes To Downtown And Easy Dvp Access. Parking and Locker available for $250/month (id:61852)
RE/MAX West Realty Inc.
83 Huxtable Lane
Toronto, Ontario
This fully updated home features a modern eat-in kitchen with a centre island, quartz countertops, glass backsplash, and stainless steel appliances. The open living and dining area has hardwood floors, smooth ceilings, and 2025-installed pot lights for a contemporary feel. Upstairs, the primary bedroom offers a walk-in closet and 4-piece ensuite, plus two more spacious bedrooms for family or guests. The lower level includes a flexible den/bedroom/office with walkout to the backyard and direct garage access. Other 2025 upgrades: fresh paint, solid wood staircase, and laminate flooring throughout. Located minutes from Hwy 401 and within walking distance to schools, transit, parks, and shopping (including Canadian Tire, Starbucks, Shoppers, and local restaurants). Move-in ready and stylish this home has it all! (id:61852)
RE/MAX Ace Realty Inc.
Lower - 88 Wigmore Drive
Toronto, Ontario
Welcome to this newly renovated, two-bedroom basement apartment offers the perfect blend of modern luxury and convenience. With a private, separate entrance, you'll step into a bright, spacious, open-concept kitchen bathed in natural light. Nestled directly across from the scenic Wigmore Park, this home offers unparalleled access to top-ranked schools, vibrant shopping districts, a local library, and lush green spaces. Experience the best of urban living in a peaceful neighborhood setting. Tenants are responsible for 40% of utilities. (id:61852)
Royal LePage Vision Realty
B100 - 258 Wilson Avenue
Toronto, Ontario
Spacious Sub-Level Office Space at Wilson and the 401. Ideal for Small Businesses. Private Entrance. TTC at Front Door. Offices, Boardroom, Kitchenette and Two Washrooms. Two Parking Spaces. Utilities and AC included. Private Signage. (id:61852)
Harvey Kalles Real Estate Ltd.
912 - 118 Merchants Wharf
Toronto, Ontario
Set along the waterfront, this expansive 1,865 sqft condo with an impressive 800 sqft terrace offers unobstructed scenic views of Lake Ontario! You wont need a cottage when you can enjoy all of the seasons from the comfort of home. Featuring wide plank white oak flooring, stunning stone waterfall edge island, built in appliances, and upgraded cabinetry, this condo is designed to entertain and impress! The kitchen living and dining room are flooded with natural light from the South West, The primary and second bedroom are generously sized and the 3 bathrooms are well appointed. With over $150K in upgrades, 2 parking spots and 1 locker this unit is perfect for those who enjoy the best of the city lifestyle. Walk to Scotiabank Arena, Sugar Beach, Rogers Centre, Restaurants, Parks, Water Taxis, Shopping, Hotels & More! (id:61852)
Corcoran Horizon Realty
RE/MAX Realtron David Soberano Group
246 Leitch Street
Dutton/dunwich, Ontario
Welcome to your dream home in the desirable Highland Estates Subdivision! This spacious two-storey residence is perfectly situated on a generous lot, offering ample space for both family living and outdoor enjoyment. With 4+1 bedrooms and 2.5 bathrooms, this home is designed to accommodate your family's every need. The attached two-car garage provides convenience and additional storage. Step inside to discover an abundance of living space on the main floor, highlighted by an impressive Great Room featuring a cozy fireplace perfect for gatherings and relaxation. The gourmet kitchen is a chef's delight, equipped with a modern quartz countertop, making meal preparation a joy. The formal dining area, with easy access to the backyard, is ideal for entertaining guests or enjoying family dinners. Also located on the main floor is a spacious bedroom and a convenient 2-piece powder room, offering flexibility for guests or multi-generational living. As you ascend to the upper level, you'll find a generous Primary Bedroom that serves as a private retreat, complete with a lavish ensuite bathroom and a walk-in closet. Three additional bedrooms provide plenty of space for family members or can easily be transformed into a home office or playroom. The large main bathroom and separate laundry room further enhance the functionality of this upper level. Step outside to your expansive lot, where the possibilities for outdoor fun and relaxation are endless. Whether it's hosting summer barbecues, gardening, or simply enjoying the serene surroundings, this backyard is a true oasis. Conveniently located just minutes from the 401, this home offers easy access to London (20 minutes away) and St. Thomas (25 minutes away). It's also zoned for excellent schools and is in close proximity to all essential amenities, ensuring that everything you need is within reach. Don't miss out on this incredible opportunity to make this beautiful house your home! (id:61852)
RE/MAX Hallmark York Group Realty Ltd.
93 Marche Drive
Haldimand, Ontario
BRAND NEW NEVER LIVED IN! This spacious 1,618 sq ft, move-in ready 3-bedroom, 2.5-bath townhouse is located in Empire Avalon's sought-after Caledonia community and offers modern, upscale living with a good-sized backyard and thousands spent in quality upgrades throughout. The bright open-concept main floor features 9ft ceilings, upgraded laminate flooring on the main and second levels, a convenient walk-in closet on the main floor by the foyer, and a premium kitchen with stylish modern finishes, brand new stainless steel appliances, ample cabinetry and counter space, and a functional island with breakfast bar, flowing seamlessly into sun-filled living and dining areas with sliding patio doors. Upstairs, the spacious primary bedroom offers a walk-in closet and a luxurious ensuite with a soaker tub, with two additional well-sized bedrooms, including a walk-in closet in the second bedroom along with a versatile office or study area and a full 4-piece bath. Enhanced with premium water and comfort rentals throughout, including a water softener, chlorine filter, reverse osmosis system, hot water tank, and air conditioner while additional highlights include direct access to the single-car garage and an unfinished basement with painted concrete floors, lower-level laundry, and plenty of storage space, all set in a prime location minutes to schools, parks, shopping, dining, golf courses, scenic trails, the Grand River, and easy access to Hamilton. (id:61852)
Homelife/miracle Realty Ltd
30 Hillside Cr - 1294 8th Concession Road W
Hamilton, Ontario
Welcome to the peaceful, nature esque, family and pet friendly, year round Land Lease community of Beverly Hills! An opportune location, this beautifully updated, highly efficient, move in ready home is situated between Cambridge, Guelph, Milton, Waterdown, and Hamilton, as well as multiple major highways. Close to antique/farmers markets, bakeries, Valens C.A. and sunflower/fruit farms, you're going to need more weekends for all your local activities! Not to mention the scenic trails, parks, river systems, and several golf courses, which are ideal for the outdoor/wildlife enthusiast! The Beverly Hills community offers a range of amenities and recreational facilities at the rec. centre: community BBQ's, holiday dinners, craft fairs, corn roasts, & games events for residents, weekly fitness classes, darts, bingo, billiards and more. This beautifully and thoroughly updated, carpet free, bungalow is nestled atop the "hillside", providing a spectacular view of the rolling, forested countryside from the 13ft x 10ft covered front porch and from the bright, open concept living room. Inside the home you'll immediately notice the spacious kitchen, which boasts newer, efficient appliances, an abundance of cabinet space and a conveniently movable island. The sunken family room teems with natural light and features a corner propane fireplace and direct access to the 16ft x 13ft private and covered back deck. Other updates include the 3-piece bathroom with walk-in glass shower, electrical, plumbing, tankless on demand water heater, flooring, fixtures, roof, siding, insulation, drywall, windows, furnace, and central air (all less than 5 years old, well maintained). Low in maintenance and utility costs, high in cosy comfort, this one of a kind property encompasses a triple wide driveway, as well as a garden shed to provide that extra storage space for downsizing seniors, young families (school bus pickup right at main entrance!), working professionals and first time home buyer (id:61852)
Rockhaven Realty Inc.
73 - 10 Angus Road
Hamilton, Ontario
Beautiful 3 Bedroom Townhome in East Hamilton available for lease. Big Kitchen with Bright White Cabinetry, Open Concept Main Floor that Hardwood Flooring. Separate Dining Room, Spacious bedrooms. Private Patio on Quiet Ravine for relaxation. 2 parking available (one in garage + one on driveway), finished Basement w/2pc Bathroom and access to Garage. Close to schools and Public Transportation, Minutes to Red Hill Pkwy & QEW. Close to places of worship, best place to live for family and students also. (id:61852)
Century 21 People's Choice Realty Inc.
3304 - 7 Mabelle Avenue
Toronto, Ontario
Modern comfort meets city convenience in this bright 2-bedroom suite at Tridel's Islington Terrace. Located high above the city on the 33rd floor, this thoughtfully designed layout features a split-bedroom plan. The open-concept living and dining space is framed by large windows and walks out to an open balcony with unobstructed views. A stylish kitchen with granite countertops, stainless steel appliances, and ample cabinetry anchors the home with function and flair. The primary bedroom includes a large closet and 3-piece ensuite, while the second bedroom enjoys privacy and natural light. Additional conveniences include ensuite laundry, and owned parking. Built in 2020, this well-managed building offers exceptional amenities such as a 24-hour concierge, fitness centre, yoga studio, party room, guest suites, and more. Situated in the heart of Islington-City Centre West, you're just steps from Islington subway station, grocery stores, banking, and neighbourhood cafés-perfect for commuters and urban explorers alike. Easy access to major routes, transit, and vibrant Bloor West shopping and dining rounds out the lifestyle on offer. (id:61852)
RE/MAX Metropolis Realty
379 Valleyway Drive
Brampton, Ontario
Welcome to this 2024 built, beautiful detached 5+3 bedroom home in the highly desirable Credit Valley Community. This home features a double car garage, 4-car driveway, and double door entrance leading to a bright, open layout with grand living room with coffered ceiling, bright great room with fireplace, formal dining room, modern kitchen with quartz countertops and stainless steel appliances, and a breakfast area with walkout to patio. Upstairs offers 5spacious bedrooms, 4 bathrooms, and 9 ft ceilings on both main and upper levels with a second-floor laundry. The primary bedroom offers a big walk-in closet and spacious 6-piece ensuite. The second bedroom also features its own private ensuite, and two other bedrooms are connected by a Jack & Jill bathroom-perfect for families. The finished LEGAL basement is a major highlight, with separate laundry includes a LEGAL 2-bedroom 2-bathrooms suite with separate entrance, plus an additional 1-Bedroom suite with full washroom & wet bar - perfect for rental income or extended family. Close to top-rated schools, parks, shopping, and highways. Don't miss this exceptional opportunity to own a beautiful home in one of Brampton's most sought-after neighborhoods! Close to all of the amenities including, Schools, Transit, place of worships. (id:61852)
RE/MAX Skyway Realty Inc.
104 - 1470 Bishops Gate
Oakville, Ontario
Welcome to Abbey Oaks condos in Oakville's 1 bed, 1 bath East-Facing suite with a large terrace. Top 5 reasons that this apartment is a great opportunity to purchase 1) Affordable 2) Spacious 640 Sqft 3)Excellent location 4)main floor unit 5) underground parking and 1 locker included. This 1 Bedroom Condo Features An Open Concept Design , Master Bedroom With Generous Sized Closet, Freshly Painted, Laminate Flooring, In-Suite Laundry, living room Walkout To terrace. Newer stainless steel appliances, perfect starter home! Enjoy the everyday luxuries that make life simpler: in-suite laundry, secure underground parking, and a separate storage locker. Indulge in the building's thoughtful amenities-a fitness centre for morning energy, a sauna for evening relaxation, a recreation room for connection, and even a cozy car wash bay ready for winter days. Perfectly situated in the sought-after Glen Abbey community, you're surrounded by parks, trails, top-rated schools, and charming local shops-with easy access to transit and major highways (id:61852)
Icloud Realty Ltd.
Bsmt - 175 Ecclestone Drive
Brampton, Ontario
Welcome to this bright and well-maintained 1-bedroom basement apartment located in the highly sought-after community of Brampton West. This unit features a spacious open-concept living room and kitchen, a comfortable bedroom, and a clean 3-piece bathroom. Enjoy your own private entrance, creating a sense of privacy and independence. Shared utilities with the main floor occupants (70/30 split). Situated in one of Brampton's most established communities, this home is close to everything you need - steps from parks, walking trails, and green spaces, with quick access to public transit, GO stations, and major highways (410 & 407) for easy commuting. Minutes to shopping plazas, restaurants, grocery stores, banks, pharmacies, and a short drive to downtown Brampton, Lionshead Golf Course, and multiple schools. Ideal for a quiet single professional or couple looking for a convenient, well-kept space in a family-friendly neighborhood. (id:61852)
Royal LePage Associates Realty
1201 - 39 Mary Street
Barrie, Ontario
welcome to Unit 1201 at 39 Mary Street in Barrie's highly anticipated Debut Condos - a stunning brand new 2 bed + den, 2 bath suite offering luxurious waterfront living in the heart of downtown. This bright and spacious layout features floor-to-ceiling windows, 9 ft ceilings, and an open-concept living space perfect for entertaining. The sleek kitchen is outfitted with built-in stainless steel appliances, quartz countertops, and modern cabinetry. The primary bedroom includes a spa-like ensuite, while the versatile den is ideal for a home office or guest space. Enjoy your morning coffee on the private balcony with views of the city and lake. Includes 1 underground parking space. Residents have access to premium amenities including a rooftop terrace with BBQs, fitness center, party room, concierge, and an infinity plunge pool with lake views. Steps to Barrie's waterfront, restaurants, shops, and the GO station-urban convenience meets lakeside living at its finest. (id:61852)
Royal LePage Associates Realty
1102 - 225 Commerce Street
Vaughan, Ontario
Welcome to festival condo! This bright south east corner suite offers 698 sq ft of interior space with 2 Bedrooms and 2 bathrooms, plus a generously sized 2 balconies perfect for panoramic views. The functional layout features a spacious open-concept living, dining, and kitchen area with build in appliances. A primary suite with ensuite bathroom, and a secondary bedroom. Located in the heart of Vaughan metropolitan centre, just steps to the subway, Ikea, costco, vaughan mills, cineplex, wonderland and more. One underground parking spot included. (id:61852)
RE/MAX Yc Realty
70 Tipp Drive
Richmond Hill, Ontario
Welcome Brand New, 2 Storey END Unit 3Br+1Den (Br Size With Window) W/$$ Upgrade Townhome At Oakridge Meadows, Wonderful Layout With Extrl Windows and Tons Of Natural light ,. 9' Smooth Ceiling. Wood Floor Throughout Main Floor Except Tile Area. Amazing Modern Open Concept Kitchen With Island. Master Bed Room With Walk In Closet and Wr with Double Sink and Windows. Central Vacuum System Been Installed and Much more! Mins To Gormley Go Station, Hwy 404, Lake Wilcox Park, Costco & Shopping Plaza ,Community Centre, A Community Surrounded By Natural Beauty & Outdoor Activities. You Don't Want To Miss This Spacious, 3 Bedroom+1Den 3 Bathroom Unit, Blinds been Installed, Just Moving In and Enjoy. (id:61852)
Best Union Realty Inc.
4 Forest Run Boulevard
Vaughan, Ontario
A stunning and beautifully maintained semi-detached home in the prestigious Patterson community featuring 3 bedrooms, 4 bathrooms, little private backyard oasis and 2 car garage!!! Very bright and functional layout with lots of closets and storage space, perfect for family living! The generously sized primary bedroom boasts ample walk in closet space and a luxurious ensuite. Highlights include laminate floors, finished basement with 2 ps bath, extra bedroom and big recreational/game room. Family-friendly neighbourhood! Located just steps from top-rated schools and lush parks perfect for growing families! Close to public transit, entertainment, restaurants, and shopping. Move-in ready with great curb appeal and excellent value!!! (id:61852)
Right At Home Realty
912 - 3050 Ellesmere Road
Toronto, Ontario
Welcome to this spacious 2 bedroom, 2 full washroom unit in the luxurious Mapledale Condo complex. This ALL INCLUSIVE unit features unobstructed green views and is right across from Centennial College and UTSC ( UofT Scarborough Campus). Right off the 401 and close to all amenities including Rouge Valley Hospital, PANAM Sports Centre, grocery stores, banks and so much more. Rare to find a unit of this size will a full sized kitchen and 2 washrooms. The living/dining room offers lots of natural light and walks-out to the balcony. Unit comes with 1 parking and 1 locker. (id:61852)
Royal LePage Associates Realty
1003 - 8 Manor Road W
Toronto, Ontario
Welcome to this stunning suite, part of The Residence Collection at The Davisville, a prestigious new mid-rise condo development by The Rockport Group. This thoughtfully designed 3-bedroom, 3-bathroom home boasts 1,628 square feet of sophisticated interior living space, complemented by a 361 square foot west-facing terrace that offers beautiful residential views. The suite features high ceilings, Scavolini Kitchen, a premium Miele appliance package, quartz countertops, and walls ideal for showcasing artwork. Pot lights and elegant finishes add to the upscale ambiance, while the bright and airy layout makes it a welcoming retreat. Parking and locker options ensure added convenience. Situated at Yonge and Eglinton with concierge services provided by the esteemed Forest Hill Group, this address places you at the heart of one of Toronto's most vibrant neighbourhoods. Enjoy unparalleled walkability to trendy restaurants, cafes, boutique shops, and entertainment options, as well as easy access to public transit, including the TTC subway and future Eglinton Crosstown LRT. With a perfect walk score, everything you need is just steps away. Experience modern living at its finest at The Davisville!!! (id:61852)
Harvey Kalles Real Estate Ltd.
1704 - 105 George Street
Toronto, Ontario
Welcome to The Post House Condos, where location, layout, and livability actually align. This bright 2-bedroom corner suite offers a smart, open-concept design with floor-to-ceiling windows, excellent natural light, and a walk-out balcony with open city views. No wasted space-every square foot works. The modern kitchen features quartz countertops and a movable upgraded kitchen island, offering flexibility for dining, or added prep space. * The layout flows seamlessly into the living and dining areas, making it both functional and inviting. A split-bedroom design provides true privacy, with a spacious primary bedroom featuring a 4-piece ensuite. *** Parking and locker are both owned and conveniently located in close proximity on the same level ***Steps to St. Lawrence Market, George Brown College, the Distillery District, and everyday essentials. TTC is nearby, with an upcoming subway station just steps away, further strengthening long-term value and connectivity. A well-managed building offering 24-hour concierge, gym, yoga studio, sauna, party room, guest suites, BBQ terrace, and visitor parking. Immediate possession available. Strong fundamentals, proven location, and future transit upside-this one checks the boxes. (id:61852)
RE/MAX Hallmark Realty Ltd.
703 - 5 Everson Drive
Toronto, Ontario
All Utilities Included, Lovely Townhome In A Quiet Location. Steps To Yonge/Sheppard Station. Close To Shops, Restaurants, Supermarkets, Parks And 2 Subway Lines(Line 1 & Line 4). This End Unit Is On One Level Without Stairs ideally for a small family to call it home. Living Room Facing West And Windows Facing The East, There Is Lots Of Daylights, This Unit Has A Functional Layout With An Open Living Space, Large Den That Can Be Used As A Dining Room Or Study, Master Bedroom With A huge Walk In Closet. (id:61852)
Bay Street Group Inc.
1809 - 319 Jarvis Street
Toronto, Ontario
High speed Internet included. Junior 1 Bedroom with great unobstructed view! Functional layout and high-end appliances. Conveniently Located at Jarvis & Gerrard, Just Steps from Yonge and Dundas Square, Subway Station & TMU (Formerly Ryerson University). PRIME Is Within Walking Distance to Toronto's Financial District, The Health Network, City Hall & Dundas Square. Enjoy Premier Shopping & Dining Experiences At Your Doorstep. Luxurious Lobby Furnished By Versace. Over 10,000 Square Feet Of Indoor & Outdoor Amenities With Quiet Study Area, Co-working Spaces & Private Meeting Rooms Inspired By The Work Environments At Facebook & Google. PRIME Fitness Includes 6,500 Square Feet Of Indoor & Outdoor Facilities With CrossFit, Cardio, Weight Training, Yoga, Boxing & More. Students and new comers are welcome. (id:61852)
Bay Street Group Inc.
1614 - 15 Richardson Street
Toronto, Ontario
Experience Prime Lakefront Living at Empire Quay House Condos! Wake up to breathtaking Lake Ontario and CN Tower views from this brand-new 3-bedroom, 2-bathroom southwest corner suite featuring 1 parking and 1 locker. Spanning 1,092 sq.ft., this thoughtfully designed home boasts a modern kitchen, expansive living area with floor-to-ceiling windows flooding the space with natural light, and a primary suite complete with a walk-in closet and ensuite bath.Perfectly positioned steps from Toronto's most iconic destinations-Sugar Beach, the Distillery District, St. Lawrence Market, Scotiabank Arena, and Union Station-you'll enjoy the best of urban convenience and waterfront tranquility. Easily access transit and major highways for effortless commuting.Residents enjoy exceptional building amenities including a state-of-the-art fitness centre, party room with bar and catering kitchen, and a beautifully landscaped outdoor courtyard with BBQs and dining areas.An ideal home for professionals or families seeking a luxurious, connected downtown lifestyle in one of Toronto's most desirable waterfront communities. (id:61852)
RE/MAX Real Estate Centre Inc.
2604 - 260 Malta Avenue
Brampton, Ontario
Beautiful never lived in 2 bedroom 2 bath penthouse unit with a wrap-around balcony available for lease at DUO condos. 10ft ceilings, laminate flooring throughout, modern kitchen with ss appliances, quartz countertops, backsplash, in suite laundry, 24 hr security, fully equipped gym, yoga studio, co-working lounge, party room, roof top terrace. Close to shopping, public transportation, parks, recreation centres, schools, Sheridan College, Algoma University, GO Train station, Hwys 410, 407, 401. AAA tenants with employment letter, credit check, references, rental application required. (id:61852)
RE/MAX Escarpment Realty Inc.
149 Lottridge Street
Hamilton, Ontario
Welcome to 149 Lottridge Street, a fully renovated 2.5-storey charmer nestled in the heart of Hamilton's highly walkable Stipley neighbourhood. This 4-bedroom, 1.5-bath home offers approximately 1,500 square feet of bright, beautifully designed living space, ideal for first-time buyers or young families looking for a move-in-ready home in a thriving urban location. Step inside to discover a brand new kitchen outfitted with white shaker cabinets, quartz countertops, stainless steel appliances, and a show-stopping exposed brick feature wall that adds warmth and texture. Natural light pours through the new windows, highlighting wide plank flooring and soft, contemporary tones. The home features thoughtful updates throughout, including a main floor laundry nook with stacked washer and dryer, sleek modern bathrooms, and a spacious loft perfect as a kids' play area, home office, or guest retreat. Virtual staging showcases how effortlessly the layout can suit any lifestyle. Enjoy the convenience of being close to Gage Park, local schools, transit, grocery stores, and cafes - all just steps from your front door. Whether you're commuting or enjoying a day in the neighbourhood, this home offers the perfect blend of charm, space, and city living. (id:61852)
Exp Realty
