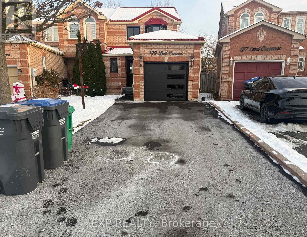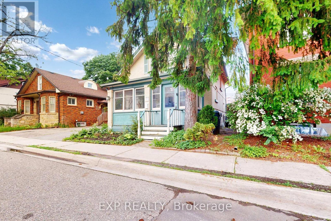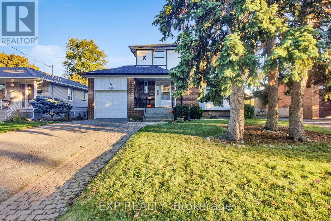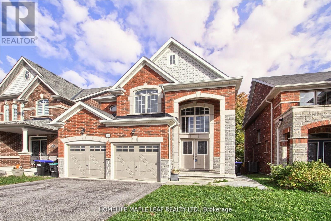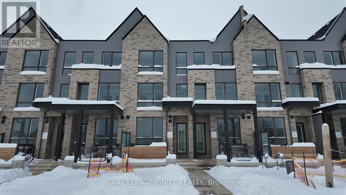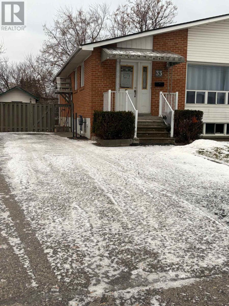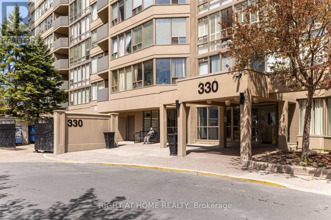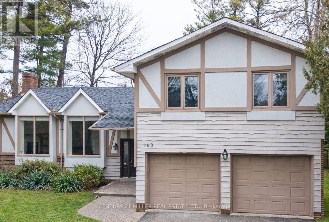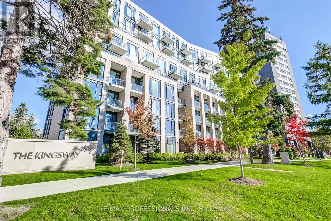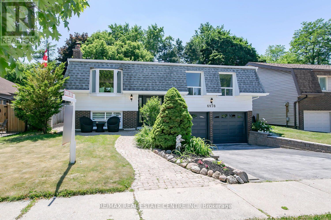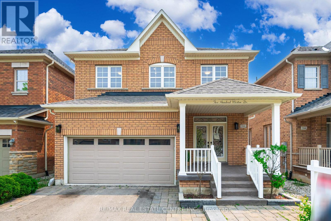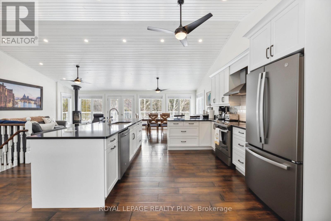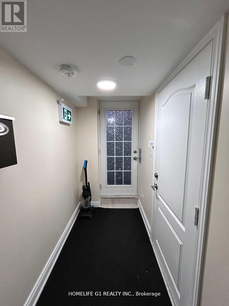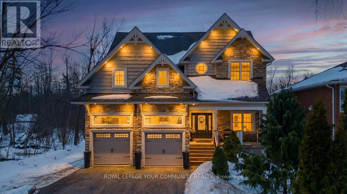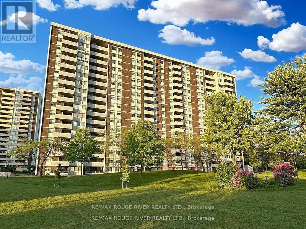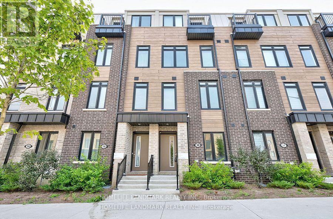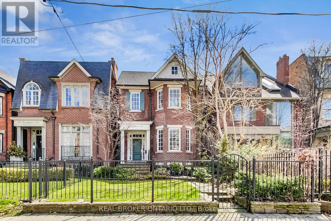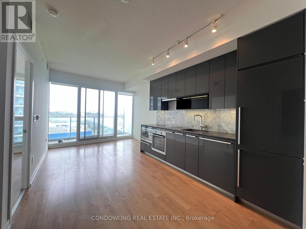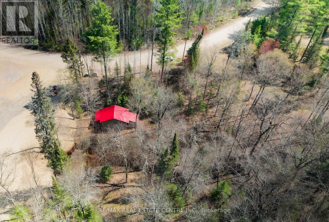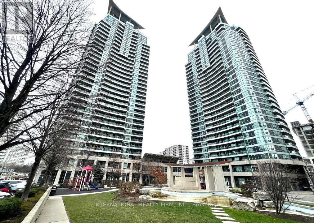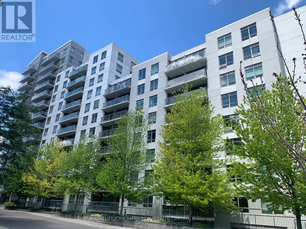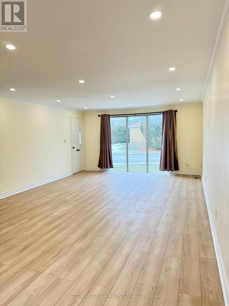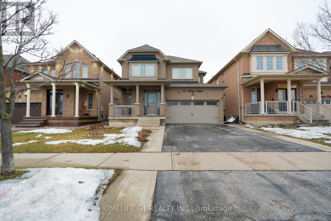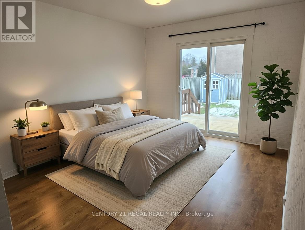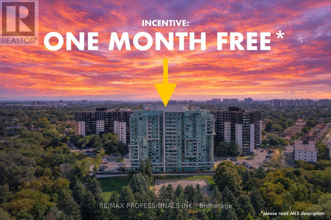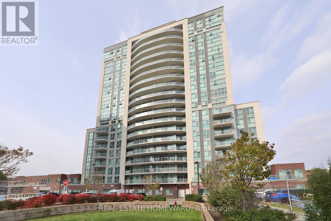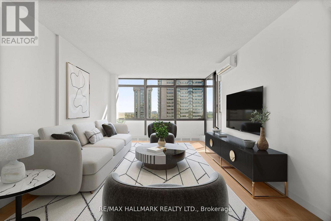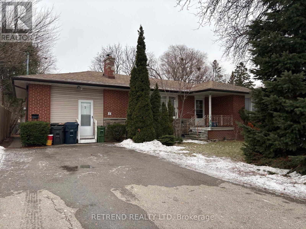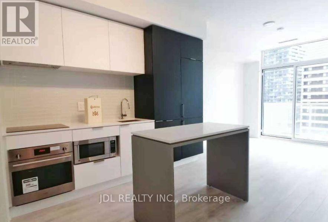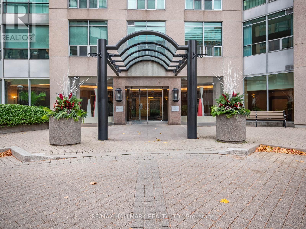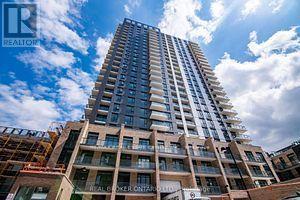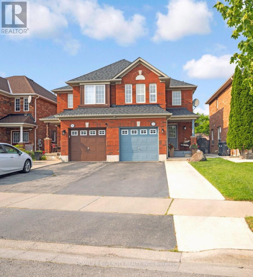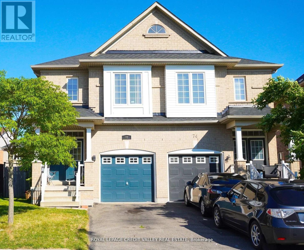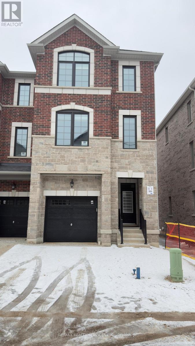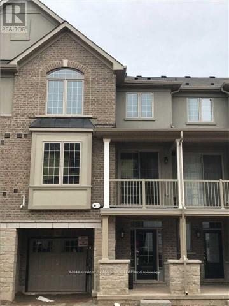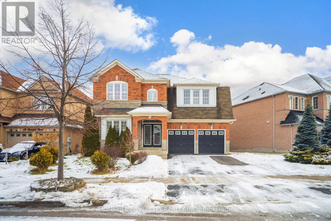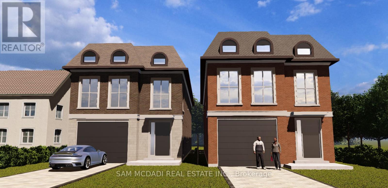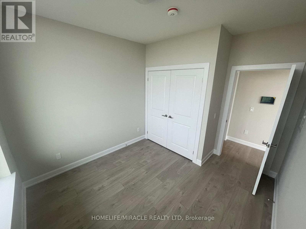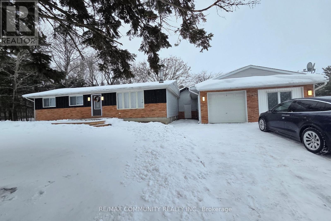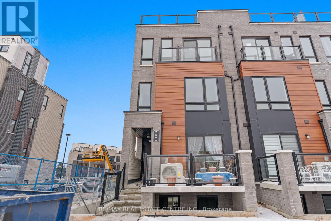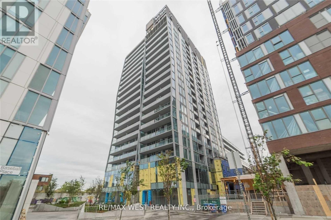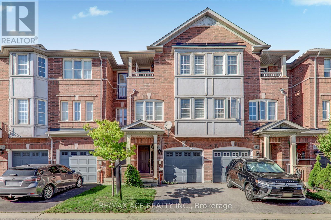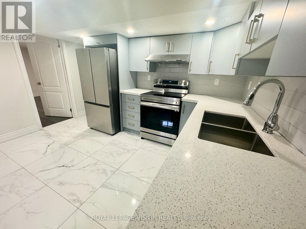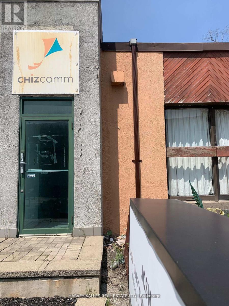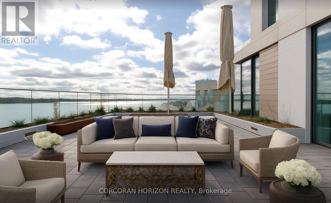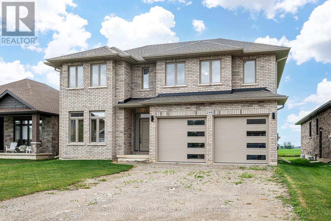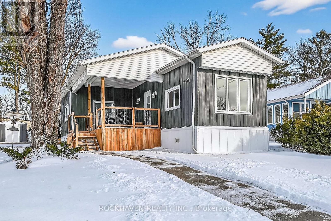129 Lent Crescent
Brampton, Ontario
Newly renovated * 3+1 bedroom home featuring 4 upgraded washrooms, located in a highly desirable prime location * This home offers modern finishes throughout, including updated bathrooms and pot lights on the main floor, creating a bright and inviting living space * Enjoy the convenience of 4 Driveway Parking Spaces * Unbeatable Location close to schools, parks, transit, shops, and cafés, with quick access to the mall, entertainment, GO Station, and major highways * A true must-see property-don't miss this exceptional opportunity! (id:61852)
Exp Realty
7 David Street
Brampton, Ontario
OFFERS WELCOME ANYTIME! PRICED TO SELL! Perfect for first-time home buyers and investors, this rare detached gem in the heart of Downtown Brampton features a finished basement with a separate entrance, offering excellent rental or in-law suite potential * The home boasts an enclosed front porch, formal living and dining rooms, a brand new renovated kitchen, and an updated main bathroom with a skylight * Enjoy hardwood floors throughout, twocar parking, and a prime location just minutes from Downtown GO Station, public transit, major highways, schools, parks, and shopping * A move-in-ready home with exceptional value and income potential in a highly desirable neighborhood! (id:61852)
Exp Realty
22 Chestnut Avenue
Brampton, Ontario
Offer Welcome Anytime! PRICED TO SELL! * Whether you're upsizing, investing, or just starting, this turn-key 4Br gem has it all. * Welcome to a Spectacular Opportunity in Northwood Park! * This beautifully maintained 4-bedroom, 2-bathroom detached home offers the perfect blend of space, comfort, and charm, all nestled on an extra deep 50 x 150 ft lot at the end of a peaceful cul-de-sac in Brampton's family-friendly Northwood Park community * Step inside to discover over 2,100 square feet of thoughtfully designed living space, featuring a warm and inviting living and dining area flooded with natural light through a large bay window * The open-concept kitchen is perfect for everyday living and entertaining, complete with extended cabinetry, an oversized peninsula, tile backsplash, and direct access to your spacious deck and lush backyard oasis, ideal for summer BBQs or quiet evenings under the stars * Upstairs, you'll find four generously sized bedrooms with original hardwood floors and ample closet space, perfect for growing families or those needing work-from-home flexibility * The finished basement includes a cozy recreation area and additional flex space for a kids' playroom, home gym, or future income potential! The curb appeal here is undeniable; mature trees, an interlocking front walk, and a covered front porch add to the welcoming feel of this exceptional home * Plus, you'll enjoy the convenience of a private driveway and attached garage * 5 Car Parking * No Sidewalk * LOCATION PERFECTION! Just minutes to: Top-rated schools like St. Joseph, Pauline Vanier, and Northwood Public School, Fletcher's Green Community Park & Gage Park, Transit, GO Station, and upcoming LRT development, Shoppers World, Sheridan College, Downtown Brampton, and Hwy 410! Don't miss your chance to call 22 Chestnut Ave home * Book your private showing today! (id:61852)
Exp Realty
2180 Dawson Crescent
Innisfil, Ontario
This beautifully maintained 4-bedroom, 3-washroom detached home offers style, comfort, and functionality in every detail. Step inside to a grand high-ceiling entryway that sets the tone for the spacious layout throughout. The heart of the home is the large, open kitchen, complete with modern finishes and brand-new light fixtures, including an elegant statement drop-don light at the front entrance that adds a touch of sophistication. Upstairs, you'll find four generously sized bedrooms designed to provide plenty of space, where you'll enjoy a beautiful deck with clear railings-the perfect spot for entertaining or relaxing. Whole house is also available for $4000/Month +utilities. (id:61852)
Homelife Maple Leaf Realty Ltd.
56 Green Gardens Boulevard
Toronto, Ontario
Welcome to Lawrence Park in the prestigious New Lawrence Heights community! This spacious three-storey cozy home offers a functional layout designed for modern family. With 4 bedrooms, a den, 4 bathrooms, 2 car garage and thoughtfully planned interior spaces, it's an ideal home for a growing household. Inside, you'll find hardwood flooring throughout the main living areas, upgraded tile finishes, modern maple cabinetry, and designer-selected materials from the Inspire Collection C decor package. The main floor features an open-concept layout perfect for entertaining, while the second floor includes two well-sized bedrooms with access to a full shared bath. The third floor is dedicated entirely to the private primary suite, complete with an elegant ensuite and a walk in closet providing exceptional comfort and privacy. Additional upgrades include a feature wall fireplace valued at $4,000, an upgraded staircase with oak treads and refined railing details, and high-quality finishes throughout. Close to Joyce Public School, Flemington Public School, and Lawrence Heights Middle School, Yorkdale Park and Glen Long Park. For shopping and dining, the property is just minutes from Yorkdale Shopping Centre one of Toronto's premier malls offering convenience, entertainment, and everyday essentials all within a short distance. (id:61852)
Royal LePage Ignite Realty
33 Ashwood Crescent
Brampton, Ontario
Welcome to this charming bungalow on an exceptional ravine lot, offering privacy, nature views, and a tranquil lifestyle. Highly desirable Aloma Public School just across the ravine, to the rear, and within walking distance. Set at the crown of a quiet, family-friendly crescent with no sidewalk, offering minimal traffic and a calm, child-friendly environment. Conveniently close to transit, Bramalea GO Station, parks, Makki masjid, gurdwara and multiple places of worship and everyday amenities. Ideal for professionals working from home or families seeking a peaceful setting with quick access to city conveniences. (id:61852)
Century 21 People's Choice Realty Inc.
1010 - 330 Rathburn Road
Mississauga, Ontario
Location, Location, Location, Fully furnished Elegant 2 Bedroom + Den And 2 Bathrooms. Luxury Living, Floor To Ceiling Windows, Prime City Center Location With Spectacular Unobstructed View! Wall To Wall Window View Overlooks, Tennis Courts & Park! Nice & Bright Solarium, Great For Families Or Couples! Walking Distance To Square One, Public Transit, Go Station. Sheridan College. 2 Parkings Included! (id:61852)
Right At Home Realty
163 Castle Crescent
Oakville, Ontario
Newly renovated south-facing family home with over 2,995sqft living space on a pie-shaped lot in sought-after southeast Oakville. Features bright and spacious living room, formal dining room connects with kitchen, stainless steel appliances and extensive cabinetry. Walk out to backyard oasis through the warm and cozy family room and enjoy the generous size salt water pool. Within Oakville Trafalgar HS, Maple Grove PS, E.J James French Immersion catchment area. Walking distance to Lake Ontario, minutes to Oakville downtown. (id:61852)
Century 21 Miller Real Estate Ltd.
223 - 293 The Kingsway
Toronto, Ontario
Step into this beautifully designed 2-bedroom, 2-bathroom condo offering a functional split layout and timeless finishes. The primary suite features a 3-piece ensuite and a walk-in closet, second bedroom with double wide closet and easy access to the full second bath. Impeccably maintained with 9-foot ceilings, wide-plank engineered wood flooring, smooth ceilings, and a bright east-facing view over the courtyard. The modern kitchen boasts Caesarstone counters, a backsplash, centre island, and stainless steel appliances. Designed by the award-winning Quadrangle Architects, the building offers exceptional amenities. State-of-the-art, 3,420 sq ft fitness studio was conceived, planned and equipped by Matt Nichol, a world-renowned strength and conditioning coach. Enjoy the outdoors from the expansive rooftop terrace with breathtaking views of the neighbouring green space. With a firepit, gazebo, trellis, and lounge-style seating, it's the perfect place to host a party. Additional amenities include social and lifestyle spaces curated by Patton Design Studio - a Dining Room with a caterer's kitchen, party room, a games area with billiards and foosball, pet wash station, and guest suites. Welcome to 293 The Kingsway, an address of distinction. (id:61852)
RE/MAX Professionals Inc.
6978 Estoril Road
Mississauga, Ontario
Client Remarks**Location Location**Over 150 K Spent On This Upgraded 3+2 Bdrm & 3 Wshrm Detached Raised Bunglow With Legal Finished Basement & Sep Ent. Open Concept Modern Dream Kitchen With Newer High End Ss Appliances & Tons Of Counter Space. Quartz Counters, Back Splash & Ss Under-mount Sink. Smooth Ceilings/Pot Lights, Open Concept Living/Dining With Fireplace & Walk Out To Deck. Legal 2 Bedroom Finished Bsmt With 3 Pc Washroom and separate laundry. Master Bedroom With 4 Pc Ensuite And Custom Closet, 2 Other Good Size Bedrooms. Property is currently used for AirBnb generating positive cash flow. (id:61852)
RE/MAX Real Estate Centre Inc.
200 Weston Drive
Milton, Ontario
Welcome to your dream home! This beautifully renovated 4-bedroom, 3-bathroom detached house has been upgraded from top to bottom with exquisite attention to detail and high-end finishes throughout. Step into a spacious, modern-style, brand-new kitchen featuring stainless steel appliances, quartz countertops, a matching backsplash, and elegant ceramic tile flooring. The open-concept main floor boasts smooth ceilings, rich new hardwood floors, and stunning crown Molding in the living, dining, and family rooms. The cozy family room is complete with a fireplace and stylishly designed accent walls-perfect for relaxing or entertaining. Both levels of this home are illuminated by tons of pot lights, adding a sleek, contemporary touch. The custom staircase with pickle iron railings adds to the upscale charm of the home. Retreat to the luxurious primary suite, which features a 5-piece ensuite bathroom with a frameless glass shower, modern lighting, and a spa-like atmosphere. The second upstairs bathroom has also been fully renovated, showcasing an LED-lit vanity mirror and an elegant glass shower enclosure. Potential Separate entrance from the garage. Enjoy the outdoors in a well-maintained backyard with a garden shed-ideal for summer barbecues and family gatherings. The double-car garage offers ample parking and storage. This move-in-ready gem truly has it all-style, space, and sophistication. Don't miss your chance to call this beautiful property home! (id:61852)
RE/MAX Real Estate Centre Inc.
16 Black Bear Drive
Kawartha Lakes, Ontario
Fully renovated home offering breathtaking water views and luxurious living. The main floor features an open-concept layout with floor-to-ceiling windows, a full-length terrace, a modern kitchen with stainless steel appliances, pot lights throughout, and a spacious primary bedroom with a stunning ensuite and direct walkout to the terrace. The ground-level lower floor offers a full walkout, floor-to-ceiling windows, a sauna, a cozy fireplace, and a large den that can easily be converted into a fourth bedroom. The front yard includes a two car garage, a private driveway accommodating 1016 vehicles, and an additional workshop with potential to convert into a summer house. The backyard is large, private, and surrounded by mature trees, creating a peaceful retreat. Conveniently located near Highway 407 and top-rated schools, this property combines elegance, privacy, and accessibility in a highly sought-after setting. (id:61852)
Royal LePage Realty Plus
45 Dame Gruev Drive
Markham, Ontario
One-bedroom Basement For Lease In Markham! Renovated & Ready To Move In! Comes With 1 Bedroom &1 Washroom. Plenty of Windows For An Abundance Of Natural Light. Steps Away From the GoStation, Public Transit, Top-Rated Schools, Local Amenities, & Hwy 407. Utilities are 30%extra. (id:61852)
Homelife G1 Realty Inc.
2600 Leonard Street
Innisfil, Ontario
Situated just steps from the serene shores of Lake Simcoe, this custom-built home captures the essence of lakeside living with its elegant charm. Boasting over 2800 square feet of open-concept space, it's a true haven for entertainers. The impressive high ceilings create a sense of grandeur, while abundant natural light fills the home, enhancing the inviting atmosphere.Inside, the spacious media/recreation room upstairs invites cozy family movie nights, while on the main floor the striking gas fireplace, adorned with exquisite stonework, serves as a focal point in the inviting family room. Additionally, a well-appointed sunlit office in the front, offers the perfect space for work or study, blending functionality and comfort effortlessly.Step outside onto your oversized deck, ideal for hosting summer gatherings or enjoying peaceful evenings with loved ones, all set against the backdrop of your private and beautiful backyard on a premium lot. The fully finished basement features a separate entrance, walking out above grade, presenting a fantastic potential for additional income or a comfortable retreat for guests.This exquisite residence harmoniously blends luxury and leisure, offering a lifestyle where every moment feels like a delightful escape. Designed for those who seek both elegance and functionality, this home is a rare find in a breathtaking location. (id:61852)
RE/MAX Your Community Realty
902 - 44 Falby Court
Ajax, Ontario
Rarely offered, bright, and spacious 2-bedroom (plus den) unit, freshly repainted and featuring quality laminate flooring throughout. Almost 1100 sq.ft of living space. Enjoy spectacular South Western views of Ajax, with sun-filled exposure creating gorgeous evening city lights. The large primary suite features a 3-piece ensuite bath and a walk-in closet, while the second bedroom is well-sized. This well-maintained unit includes a full 4-piece main bath and convenient en-suite laundry. The location is unbeatable: steps to Ajax Plaza, the Lakeridge Hospital, and minutes to Highway 401. Enjoy fantastic building amenities, including a pool, recreation room, exercise room, sauna, tennis court, and visitor parking. Available for immediate possession. (id:61852)
RE/MAX Rouge River Realty Ltd.
30 Case Ootes Drive
Toronto, Ontario
One Year new townhouse, Easy Access To TTC Bus Route; Minutes To LRT. 10 Minutes Walk To The Future 19-Acre Redevelopment Golden Mile Shopping District. Spacious, 4 bedrooms, 4 bathrooms. Laminate Flooring Throughout, Open Concept & Modern Kitchen, Quartz Countertop, Natural Oak Staircases, Private Ground Floor Garage W/Direct Access To Home. Main floor Den Can Be used an Office or bedroom, Perfect For Working At Home. (id:61852)
Homelife Landmark Realty Inc.
21 Farnham Avenue
Toronto, Ontario
Located on one of Summerhill's most coveted streets, this charming residence offers the perfect balance of neighbourhood serenity and urban convenience. Farnham Avenue is prized for its quiet, tree-lined setting while being just steps to top-ranked private and public schools, popular restaurants, grocery stores, and everyday amenities. The home is filled with natural light, featuring two skylights and two fireplaces that create a bright yet peaceful atmosphere throughout. The beautifully renovated backyard (completed last year) provides a private outdoor retreat ideal for entertaining or quiet enjoyment. A rare opportunity to live in a premier Summerhill location where lifestyle, comfort, and walkability come together seamlessly. Fully furnished rental. (id:61852)
Real Broker Ontario Ltd.
709 - 115 Mcmahon Drive
Toronto, Ontario
Gorgeous And Spacious 1 Br + Den Unit At Omega Condos By Concord Adex! Location, Location, Location! Minutes From Leslie Subway Station, North York General Hospital, Ikea, Fairview Mall, Restaurants & More! Located In The Upscale Bayview Village Community, Close To Hwy 401 (id:61852)
Condowong Real Estate Inc.
34 Laurentian Crescent
Mattawan, Ontario
This 1.63-acre lot includes a previously installed septic system intended for a 3-bedroom home. The property features two entrances and includes a garage approximately 24' x 16' in size. Backing onto the ski hill, with ATV and snowmobile trails nearby, this lot is ideal for outdoor enthusiasts. Located close to the Ottawa River. Unique opportunity! Irregularly shaped lot with great potential. (id:61852)
RE/MAX Real Estate Centre Inc.
1309 - 1 Elm Drive W
Mississauga, Ontario
Spotless and bright unit in a luxurious condo. 1 parking & locker included. One bedroom + den with 2 baths. Great central location! Steps away from Square One Go Station, TTC. Bus at your door steps. Easy access to HWY 403, 401 and QEW. Building amenities include indoor salt water pool/jacuzzi/guest suites/ping pong room/billiards room/football room/library/yoga room/table tennis/sauna/24 hours gym/concierge. Convenience store on first level of building. (id:61852)
International Realty Firm
316 - 816 Lansdowne Avenue
Toronto, Ontario
Welcome to Upside Down Condos! Beautiful and spacious one bedroom condo located in a very well-maintained boutique-style condominium near the Junction Triangle. Offering a modern open-concept layout Living/Dining with w/o to large bright balcony. Modern kitchen with granite countertops, breakfast bar, shaker-style cabinetry, subway tile backsplash and large single sink. The generously sized bedroom includes a double closet with shelving and a large window providing plenty of natural light. Additional storage space available at front foyer entrance. This very affordable & charming unit is perfect for first-time buyers offering very low maintenance fees. Located in a vibrant community, including nearby Bloor West Village, The Junction, Geary Strip, High Park, Dufferin Mall, and more! Building amenities include an exercise room, sauna, party and games rooms, yoga studio, bicycle lockers, basketball court, billiards Room, ample underground visitor parking and security guard. Conveniently located close to public transit, groceries/food basics, Shoppers, schools, parks, and restaurants. The building is pet-friendly. (id:61852)
Homelife/cimerman Real Estate Limited
A - 61 Parkside Drive
Newmarket, Ontario
Spacious 3 Bedroom Main Floor Unit Located in Central Newmarket Community! New Laminate Floors Throughout. Separate Entrance. Ensuite Laundry. Back yard Shared Between Tenants Of All Units. Close To Upper Canada Mall, Grocery Stores, Schools, Great Restaurants, Parks And Much More (id:61852)
Sutton Group-Admiral Realty Inc.
79 Heslop Circle
Brampton, Ontario
WELCOME!! to the Immaculate and very well kept 4+2 Bedroom with *3 full washrooms* upstairs Detached Home With legal builder made Sep. side Entrance .2 MASTER BEDROOMS!! Upgraded Stained Hardwood on Living/Dining, Family Room & 2nd Floor Hallway. 9' High Ceiling On M/Floor. Upgraded Extended Kitchen Cabinets and Granite Countertops. new stainless-steel appliances. POT lights and chandeliers throughout main floor, Solid Oak Staircase with runner installed. Master Bedroom with Ensuite and 6 jet whirlpool Tub, His/Her Closet. 2nd Master Bedroom Also has its own Ensuite With W/I closet. 3rd and 4th bedroom also have jack and jill concept semi ensuite access. walking distance to all amenities like library, Walmart, Chalo Freshco, Goodlife fitness, transit and all major banks. walking distance to running track and 8 baseball grounds of sesquicentennial park! NO NEIGHBOUR BEHIND AND no direct house in front which makes ample parking on the street. perfect spot to grow your family and very safe location for kids to play around. MUST MUST VISIT to see the location and the house. seeing is believing. (id:61852)
Homelife G1 Realty Inc.
Upper - 82 Durham Street
Oshawa, Ontario
Located across from Oshawa shopping Centre. This three bedrooms unit is bright spacious with living and dining area, a kitchen with eat - In Area. Enjoy a brand new furnace and air conditioner (2025), roof and kitchen (2018). Escape to a fully fenced yard. The driveway accommodates up to four vehicles for added convenience. Located just two minutes walk to the Oshawa Centre, close to places of worship, and with easy access to Highways 401, 407, Go Train and public transit, Ontario Tech and Trent University campuses, Oshawa civic and recreation Complex. This home offers both comfort and practicality. Don't miss this rare opportunity to live in a highly desirable location! Property Photo are Virtually Staged (id:61852)
Century 21 Regal Realty Inc.
215 - 1346 Danforth Road
Toronto, Ontario
Yes, you read that right! One Free Month of Rent! This exclusive offer is only valid for a limited time. Step into urban comfort at Danforth Village Estates - where bright mornings, modern living, and effortless convenience come together. This stylish 1-bedroom suite just under 600sqft is the perfect retreat for a young professional or couple looking for a space that feels like home the moment you walk in. Wake up to gentle east-facing sunlight that fills the open living space with a warm, uplifting glow. Sip your morning coffee or unwind after work on your large private balcony, a quiet outdoor escape ideal for plants, reading, or working al fresco. Lovingly owner-occupied, this suite radiates care and pride, offering a welcoming, move-in-ready atmosphere. Situated on the 2nd floor, coming and going is a breeze-no long elevator waits, just easy access and added convenience. While the unit comes without parking, the building provides visitor parking, and locker or parking rentals may be available through management if needed. The building itself is modern (Built in 2017) and thoughtfully designed for today's lifestyle. Enjoy access to a fully equipped gym for your morning workouts, inviting party and meeting rooms for gatherings, recreation spaces, and secure entry for peace of mind. Location is a standout: TTC bus stops are steps from your door, making commuting simple, and drivers will love the quick connection to major highways. Nearby cafes, grocery stores, restaurants, and everyday essentials ensure everything you need is always within reach. A bright, modern home with character, convenience, and community-all in one place. Come experience the comfort and ease of living at Danforth Village Estates. Book your appointment today! (id:61852)
RE/MAX Professionals Inc.
1701 - 1328 Birchmount Road
Toronto, Ontario
Beautiful Bright South Facing 2-Bedroom, 2-Bathroom Suite With 9-Foot Ceilings and Floor to Ceiling Windows! Perfect for Young Professional with itsOpen Concept. Well Thought Out Layout, Great for Entertaining. Ideal for Young Families with a Playground and Pool! Large Primary BedroomWith a Full Ensuite Bathroom. Modern Kitchen With Granite Counters and Stainless Steel Appliances. Huge Balcony With Two Walk Outs. Building Equipped with Gym, Pool, Party Room & 24/7Concierge. Steps To TTC, Close to Highways, Schools, Grocery Stores, Costco, Restaurants, Parks and more! (id:61852)
Real Estate Homeward
1805 - 3300 Don Mills Road
Toronto, Ontario
Client RemarksExperience stress-free home ownership in this beautifully renovated and spacious 3-bedroom, 2-bathroom suite at the sought-after High Point Condos in vibrant Don Valley Village. With 1220 sq. ft. of bright, open living space and sweeping south-east views, this home combines the comfort of a house with the convenience of condo living.Built by renowned developer Tridel and managed with care, this building offers peace of mind with all-inclusive maintenance fees -- no extra utility bills-- and updated common areas. The pride of ownership is evident throughout: freshly painted, new laminate flooring and refreshed bathrooms. The flowing layout seamlessly connects the kitchen, living, and dining spaces, perfect for both everyday living and entertaining.The eat-in kitchen provides abundant cabinetry, while a separate dedicated laundry room adds functionality and storage. This flexible 3-bedroom layout can easily convert to 2 bedrooms for additional living space. Ideal as a family home or a smart investment with strong rental potential. High Point residents enjoy resort-style amenities, including a large outdoor pool, tennis court, two fitness centres, saunas, and a party room. wall can be opened to create a larger living area.. ask LA. Centrally located minutes to Fairview Mall, Seneca College, major hospitals, highways, and transit. Bonus: FOUR efficient heat pumps are included in the all-inclusive condo fees, ensuring unlimited hot and cold air.A turnkey, move-in-ready condo that truly checks every box! https://www.3300donmillsrdunit1805.com/unbranded (id:61852)
RE/MAX Hallmark Realty Ltd.
Main - 5 Fleetwell Court
Toronto, Ontario
Prime North York Location: Quiet, Demand Neighborhood. Spacious Bungalow ( 3BED + 2 KITCHEN + 2 WASHROOM)On Willowdale West, Edithvale Community Centre is around the corner, many parks are within walking distance, and you can choose from several grocery shops that are easy to access. Enjoy the convenience of being close to amenities, TTC/subway, and the 401. (id:61852)
Retrend Realty Ltd
1016 - 33 Helendale Avenue
Toronto, Ontario
Yonge & Eglinton. Move-In Ready. Bright! South Facing! Amenities Include Fitness Center, Event Kitchen, Artist Lounge, Games Area & Beautiful Garden Terrace. Steps Away Or Easily Accessible By Ttc/Eglinton Lrt. Near 100 Walk, Transit & Bike Scores. (id:61852)
Jdl Realty Inc.
809 - 942 Yonge Street
Toronto, Ontario
Welcome to The Memphis - a quiet, beautifully maintained oasis perfectly positioned between Yorkville and Rosedale. This fully renovated 1 bedroom + den suite offers 707 sq ft of bright, thoughtfully designed living space with large south-facing windows that fill the home with natural light and provide a calm courtyard view. A true turnkey opportunity in one of Toronto's most coveted neighbourhoods.The suite has been meticulously upgraded throughout. The bespoke kitchen features custom cabinetry, quartz counters, a breakfast bar, and stainless-steel appliances - ideal for cooking, entertaining, or enjoying a quiet morning coffee. The renovated spa-inspired bathroom feels fresh and modern, while the engineered wood flooring and high baseboards add a crisp, elegant finish. The spacious primary bedroom easily accommodates a king-size bed, and the large den offers versatility as a dining room or dedicated home office.The Memphis is known for its exceptional care and peaceful atmosphere, all while being steps to the best of Yorkville - shops, bars, restaurants, Whole Foods, City Market, Eataly, lush parks, transit, and both subway lines. Building amenities include a 24-hour concierge, gym, sauna, party/meeting room, billiards room, visitors parking, and a stunning rooftop terrace. All utilities are included in the maintenance fees, adding convenience and value. A beautifully renovated, move-in-ready home in the heart of the city - this is the one you've been waiting for. (id:61852)
RE/MAX Hallmark Realty Ltd.
1602 - 55 Duke Street W
Kitchener, Ontario
Gorgeous High Floor, Spacious 2 Bedrooms, 2 Full Washrooms, In the Heart Of Downtown Kitchener, Where Everything Is Steps Away, 5 Minutes Walk to Go Station, Access To LRT, KW's Tech Hub. City Hall, Google, Universities, Shopping, Restaurants No Carpet Throughout , Stainless Steel Appliance , Granite Counter Top , Very Practical Design , Open Concept Living / Dining Area , Wrap Around Balcony With Breathtaking City Views , , Master Bed With Ensuite With For His/ Her Closets , Comes With Parking And Locker State Of The Art Amenities Including , Rooftop Jogging Track, Self Car Wash, BBQ/Fire Pit Area, Sunbathing Terrace, An Extreme Exercise Area With A Spin Machine, Party Room, Outdoor Yoga, , Gym, AAA Tenant required with Equifax credit Report and Good Score , Employment Letter , Recent Pay Stubs , Rental application , References (id:61852)
RE/MAX Real Estate Centre Inc.
119 Herdwick Street
Brampton, Ontario
Stunning!!! Semi detached Ravine lot Nestled in family oriented neighbourhood of Airport Road and Castlemore Rd . This is a great opportunity to call this place a home with 3 good size bedrooms, Separate Living and Dining Room with pot lights. Well appointed family room overlooks the beautiful kitchen, New Roof (2023). Finished basement (2021) with full washroom and extra laundry. California shutters on main floor and 1 Bedroom. Walkout to fully fenced backyard, Concrete Patio and Shed for Storage. Situated in an excellent area walking distance to Grocery stores, Restaurant, gym, LCBO and Public Transportation. (id:61852)
Homelife Silvercity Realty Inc.
72 Kilrea Way
Brampton, Ontario
Excellent Location, Few Steps to Mount Pleasant GO Station. Beautiful Semi- Detached house in the most desired Credit Valley Area of Brampton. Main Intersection is Bovaird Dr. W and Mississauga Road. This beautifully well maintained semi-detached, house offers 3 Spacious Bedrooms and 3 washrooms with a huge Backyard .The kitchen is perfect with cozy Dining Area, new Appliances and not to forget convenient walkout to the private deck, backyard, ideal for outdoor gatherings, barbecues, or simply enjoying a peaceful morning coffee. A very spacious Master bedroom and En-suite with oversize tub and standing shower and a large closet. Basement is not included in the lease. Close To All Amenities, Park, Schools, Plaza, Transportation!!!!! (id:61852)
Royal LePage Credit Valley Real Estate
41 Yellow Rail Crescent
Brampton, Ontario
Welcome to this Brand New, Never Lived-In, Fully Upgraded 4-Bedroom, 4-Washroom Townhouse located in a brand-new subdivision, just steps from the Mount Pleasant GO Station and the upcoming commercial plaza with major retailers. This carpet-free home offers an ideal layout for modern living. The main floor features a spacious bedroom with a private 4-pc ensuite and a walkout to the backyard, perfect for extended family or guests. The second floor boasts an impressive open-concept living and dining area, filled with natural light, along with a gourmet kitchen featuring granite countertops and stainless steel appliances. A cozy breakfast area overlooks the balcony, making it a perfect spot for morning coffee. Elegant oak stairs lead to the third floor, where you will find the primary bedroom with a 4-pc ensuite, walk-in closet, and Juliet balcony, along with two additional generously sized bedrooms that share a 4-pc washroom. Convenience is enhanced with third-floor laundry, walk-in closets in all bedrooms, an unfinished basement providing ample additional storage, and direct access from the garage into the home. Additional features include two-car parking, premium upgrades throughout, and window blinds to be installed soon. This beautiful home is move-in ready anytime and perfect for families seeking comfort, convenience, and style in one of Brampton's most desirable new communities. (id:61852)
RE/MAX Realty Services Inc.
380 Cranbrook Common
Oakville, Ontario
Beautiful & Modern 3-Storey Townhouse Available For Rent In Oakville. Features 9 ft ceilings, hardwood floors on the 1st floor and partial 2nd floor with carpet. Beautiful kitchen with stainless steel appliances, large living room with fireplace, dining area, and balcony with gas line for BBQ perfect for summer nights! The 3rd level offers two good-sized bedrooms and a large luxury 4-piece bathroom. Convenient access to the garage through the house. EXTRAS: Just a 10-minute drive to Oakville Place Shopping Mall, Downtown Oakville & GO Station. Close to highways QEW, 403 & 407. Surrounded by parks & nature trails. Guest parking approx. 50m from the house. Unit has been professionally painted and cleaned. Immediate possession available. (id:61852)
RE/MAX Your Community Realty
17 Sparhill Street
Brampton, Ontario
Fully Furnished beautiful 4 Bedroom 3.5 Washroom Home (Upper Level Only) at Prime Location. Crown Molding, Upgraded Hardwood throughout the house. 9 Ceiling on Ground Floor, Kitchen granite Counters & Backsplash, Stainless Steel Appliances, Pot Lights throughout House. The bright, open-concept layout is accented by large sun-filled windows, creating a warm and welcoming space from the moment you step inside. Nested in a vibrant neighborhood, close to schools, transit and community amenities. This home offers everyday convenience at your doorstep. The Basement Is Rented Separately. Tenants to pay 70% cost of all utilities. Strictly No Pets Or Smoking. AAA+ Tenants. Credit Report, Employment Letter, Pay Stubs & Rental App. Tenants To Buy Content Insurance. (id:61852)
Homelife Silvercity Realty Inc.
1228 Haig Boulevard
Mississauga, Ontario
An exceptional buying opportunity for end-users and developers alike! Whether you're looking for a charming bungalow in the sought-after Lakeview community or the opportunity to build 2 luxury detached family homes this is your chance! The current dwelling boasts a charming interior with spacious living areas, 2 bedrooms, and 2 bathrooms with rich dark hardwood flooring. For developers/investors, each proposed residence will be situated on approximately 35 x 148 foot lots and offers approximately 3,500 square feet above grade presenting the ideal canvas for crafting modern, upscale residences tailored to today's most discerning buyers. The possibilities are absolutely endless with interiors featuring open concept floor plans, soaring ceiling heights, a gourmet chef's kitchen with oversized islands and top of the line kitchen appliances, spa-inspired ensuites, custom millwork, glass staircases, and expansive windows - all with the intent of speaking to luxury, comfort, and style! Superb location moments from waterfront parks, the marina, prestigious golf courses, top-rated schools, Port Credit's bustling shops, cafes, and trendy restaurants, and more! Seamless 15-20 minute commute to downtown Toronto via the QEW! Don't miss this rare opportunity to either move into a charming family home or to build in one of Mississauga's fastest-growing vibrant lakefront communities! **Severance has been approved!** (id:61852)
Sam Mcdadi Real Estate Inc.
1205 - 3220 William Coltson Avenue
Oakville, Ontario
Welcome to this Prestigious Branthaven West side Condo 2 in Oak village! Most luxurious with elegant finishes brings you to an open concept floor plan. Brand new condo, corner unit with Balcony, with 9 ft ceilings, Stylish and modern wide plank, wear resistant laminate flooring. Living room with combined w/dining. Gourmet Kitchen with center island, topped with Quartz countertop, soft closer drawers, stainless steel appliances, cutlery organizer and the list goes on. Spacious prim br with large closet and an ensuite. Proximity to the riverfront trails of Sixteen Mile Creek, shopping, restaurants, schools, Sheridan College, GO Station, 403 & 407. Walk to local grocery stores & public transit. 20 minutes to Lake Ontario and 45 minutes to downtown Toronto. (id:61852)
Homelife/miracle Realty Ltd
11490 Simcoe Street
Scugog, Ontario
Rare Opportunity 5 Acre Land With 5+2 Bedrooms Bangalow Located Just South Of Port Perry! Ideal for Home Base Business. Totally Updated With Vinyl Flooring Throughout & W/O To Front Deck, 200 Amp Services, Bright Eat-In Kitchen, Walk-Outs To Private Rear Yard, 30X24 Detached Shop/Storage Insulated & Hydro, Approx. 4 Acres Clear Land Excellent For Gardening Or Further Expansion, Parking Area For 10 Plus Cars Or More...Extras: Fridge, Stove, B/I Dishwasher, Front Loading Washer & Dryer, Central A/C, Forced Air Furnace, Window Coverings, Buyer Or Buyer's Agent To Verify All Measurement & Taxes. (id:61852)
RE/MAX Community Realty Inc.
43 - 30 Liben Way
Toronto, Ontario
Just 1 Year New - 1317 Sqft End Unit Townhome In The Prestigious Malvern Community. Featuring A Cozy And Fun-Filled Family Room And 2 Bedrooms. Open-Concept Design With A Sleek, Updated Eat-In Kitchen Boasting Modern Cabinetry And Stainless Steel Appliances. Private Terrace, Perfect For Enjoying Your Morning Coffee, Savoring A Glass Of Wine, Or BBQing With Friends And Family. Offering Proximity To All The Fabulous Amenities Of The Neighborhood: Just Steps From TTC And 2-Minute Walk To Malvern Town Centre, A Perfect Shopping Centre Comprising Retail Stores, Services, And Dining. 5-Minute Walk To Lester B. Pearson Collegiate Institute.5-Minute Walk To McLevin Woods Park. 8-Minute Drive To Highway 401, Centennial College, And The University Of Toronto Scarborough Campus. This Townhouse Is Perfect For Young Professionals Or Small Families Seeking A Blend Of Modern Living And Convenience. Come And Fall In Love With This Beauty! **EXTRAS** Within Walking Distance To Malvern Town Centre with Shopping Centre, Restaurants, Grocery, Pharmacy, Parks, Schools. Minutes From Centennial College and University of Toronto Scarborough Campus (id:61852)
RE/MAX Real Estate Centre Inc.
1202 - 30 Baseball Place
Toronto, Ontario
Welcome To Riverside Square - 2 Bedroom 1 Washroom! Condo Is Located In The Heart Of Riverside/Leslieville. Fully Upgraded! Like Out Of A Magazine! Quartz Counters, Built-In Euro Style Fridge, Stove, D/W, Laminate Floors, En-Suite Laundry, A Spa-Like Bathroom. This Bright Well Lit Unit Boasts A Large Balcony. Steps To Restaurants, Shops, And Trendy Bars. Minutes To Downtown And Easy Dvp Access. Parking and Locker available for $250/month (id:61852)
RE/MAX West Realty Inc.
83 Huxtable Lane
Toronto, Ontario
This fully updated home features a modern eat-in kitchen with a centre island, quartz countertops, glass backsplash, and stainless steel appliances. The open living and dining area has hardwood floors, smooth ceilings, and 2025-installed pot lights for a contemporary feel. Upstairs, the primary bedroom offers a walk-in closet and 4-piece ensuite, plus two more spacious bedrooms for family or guests. The lower level includes a flexible den/bedroom/office with walkout to the backyard and direct garage access. Other 2025 upgrades: fresh paint, solid wood staircase, and laminate flooring throughout. Located minutes from Hwy 401 and within walking distance to schools, transit, parks, and shopping (including Canadian Tire, Starbucks, Shoppers, and local restaurants). Move-in ready and stylish this home has it all! (id:61852)
RE/MAX Ace Realty Inc.
Lower - 88 Wigmore Drive
Toronto, Ontario
Welcome to this newly renovated, two-bedroom basement apartment offers the perfect blend of modern luxury and convenience. With a private, separate entrance, you'll step into a bright, spacious, open-concept kitchen bathed in natural light. Nestled directly across from the scenic Wigmore Park, this home offers unparalleled access to top-ranked schools, vibrant shopping districts, a local library, and lush green spaces. Experience the best of urban living in a peaceful neighborhood setting. Tenants are responsible for 40% of utilities. (id:61852)
Royal LePage Vision Realty
B100 - 258 Wilson Avenue
Toronto, Ontario
Spacious Sub-Level Office Space at Wilson and the 401. Ideal for Small Businesses. Private Entrance. TTC at Front Door. Offices, Boardroom, Kitchenette and Two Washrooms. Two Parking Spaces. Utilities and AC included. Private Signage. (id:61852)
Harvey Kalles Real Estate Ltd.
912 - 118 Merchants Wharf
Toronto, Ontario
Set along the waterfront, this expansive 1,865 sqft condo with an impressive 800 sqft terrace offers unobstructed scenic views of Lake Ontario! You wont need a cottage when you can enjoy all of the seasons from the comfort of home. Featuring wide plank white oak flooring, stunning stone waterfall edge island, built in appliances, and upgraded cabinetry, this condo is designed to entertain and impress! The kitchen living and dining room are flooded with natural light from the South West, The primary and second bedroom are generously sized and the 3 bathrooms are well appointed. With over $150K in upgrades, 2 parking spots and 1 locker this unit is perfect for those who enjoy the best of the city lifestyle. Walk to Scotiabank Arena, Sugar Beach, Rogers Centre, Restaurants, Parks, Water Taxis, Shopping, Hotels & More! (id:61852)
Corcoran Horizon Realty
RE/MAX Realtron David Soberano Group
246 Leitch Street
Dutton/dunwich, Ontario
Welcome to your dream home in the desirable Highland Estates Subdivision! This spacious two-storey residence is perfectly situated on a generous lot, offering ample space for both family living and outdoor enjoyment. With 4+1 bedrooms and 2.5 bathrooms, this home is designed to accommodate your family's every need. The attached two-car garage provides convenience and additional storage. Step inside to discover an abundance of living space on the main floor, highlighted by an impressive Great Room featuring a cozy fireplace perfect for gatherings and relaxation. The gourmet kitchen is a chef's delight, equipped with a modern quartz countertop, making meal preparation a joy. The formal dining area, with easy access to the backyard, is ideal for entertaining guests or enjoying family dinners. Also located on the main floor is a spacious bedroom and a convenient 2-piece powder room, offering flexibility for guests or multi-generational living. As you ascend to the upper level, you'll find a generous Primary Bedroom that serves as a private retreat, complete with a lavish ensuite bathroom and a walk-in closet. Three additional bedrooms provide plenty of space for family members or can easily be transformed into a home office or playroom. The large main bathroom and separate laundry room further enhance the functionality of this upper level. Step outside to your expansive lot, where the possibilities for outdoor fun and relaxation are endless. Whether it's hosting summer barbecues, gardening, or simply enjoying the serene surroundings, this backyard is a true oasis. Conveniently located just minutes from the 401, this home offers easy access to London (20 minutes away) and St. Thomas (25 minutes away). It's also zoned for excellent schools and is in close proximity to all essential amenities, ensuring that everything you need is within reach. Don't miss out on this incredible opportunity to make this beautiful house your home! (id:61852)
RE/MAX Hallmark York Group Realty Ltd.
93 Marche Drive
Haldimand, Ontario
BRAND NEW NEVER LIVED IN! This spacious 1,618 sq ft, move-in ready 3-bedroom, 2.5-bath townhouse is located in Empire Avalon's sought-after Caledonia community and offers modern, upscale living with a good-sized backyard and thousands spent in quality upgrades throughout. The bright open-concept main floor features 9ft ceilings, upgraded laminate flooring on the main and second levels, a convenient walk-in closet on the main floor by the foyer, and a premium kitchen with stylish modern finishes, brand new stainless steel appliances, ample cabinetry and counter space, and a functional island with breakfast bar, flowing seamlessly into sun-filled living and dining areas with sliding patio doors. Upstairs, the spacious primary bedroom offers a walk-in closet and a luxurious ensuite with a soaker tub, with two additional well-sized bedrooms, including a walk-in closet in the second bedroom along with a versatile office or study area and a full 4-piece bath. Enhanced with premium water and comfort rentals throughout, including a water softener, chlorine filter, reverse osmosis system, hot water tank, and air conditioner while additional highlights include direct access to the single-car garage and an unfinished basement with painted concrete floors, lower-level laundry, and plenty of storage space, all set in a prime location minutes to schools, parks, shopping, dining, golf courses, scenic trails, the Grand River, and easy access to Hamilton. (id:61852)
Homelife/miracle Realty Ltd
30 Hillside Cr - 1294 8th Concession Road W
Hamilton, Ontario
Welcome to the peaceful, nature esque, family and pet friendly, year round Land Lease community of Beverly Hills! An opportune location, this beautifully updated, highly efficient, move in ready home is situated between Cambridge, Guelph, Milton, Waterdown, and Hamilton, as well as multiple major highways. Close to antique/farmers markets, bakeries, Valens C.A. and sunflower/fruit farms, you're going to need more weekends for all your local activities! Not to mention the scenic trails, parks, river systems, and several golf courses, which are ideal for the outdoor/wildlife enthusiast! The Beverly Hills community offers a range of amenities and recreational facilities at the rec. centre: community BBQ's, holiday dinners, craft fairs, corn roasts, & games events for residents, weekly fitness classes, darts, bingo, billiards and more. This beautifully and thoroughly updated, carpet free, bungalow is nestled atop the "hillside", providing a spectacular view of the rolling, forested countryside from the 13ft x 10ft covered front porch and from the bright, open concept living room. Inside the home you'll immediately notice the spacious kitchen, which boasts newer, efficient appliances, an abundance of cabinet space and a conveniently movable island. The sunken family room teems with natural light and features a corner propane fireplace and direct access to the 16ft x 13ft private and covered back deck. Other updates include the 3-piece bathroom with walk-in glass shower, electrical, plumbing, tankless on demand water heater, flooring, fixtures, roof, siding, insulation, drywall, windows, furnace, and central air (all less than 5 years old, well maintained). Low in maintenance and utility costs, high in cosy comfort, this one of a kind property encompasses a triple wide driveway, as well as a garden shed to provide that extra storage space for downsizing seniors, young families (school bus pickup right at main entrance!), working professionals and first time home buyer (id:61852)
Rockhaven Realty Inc.
