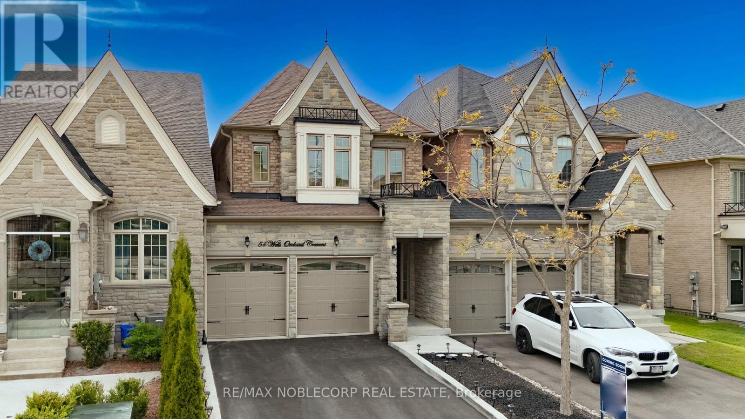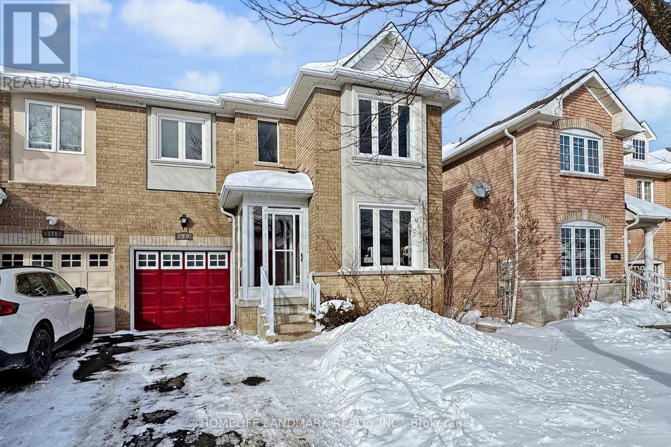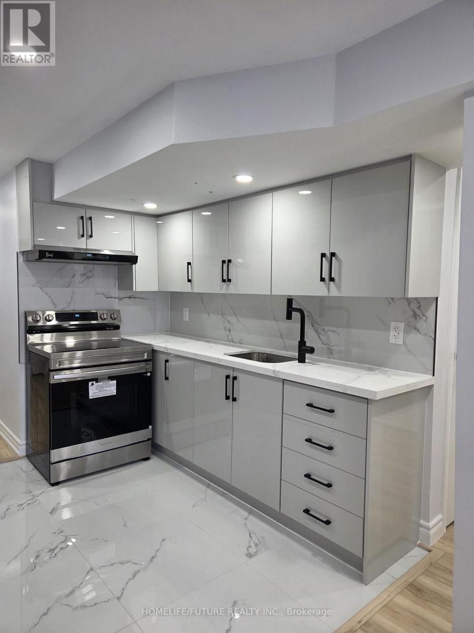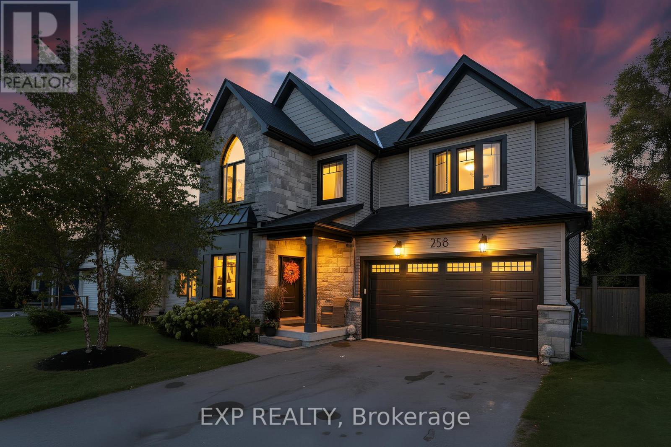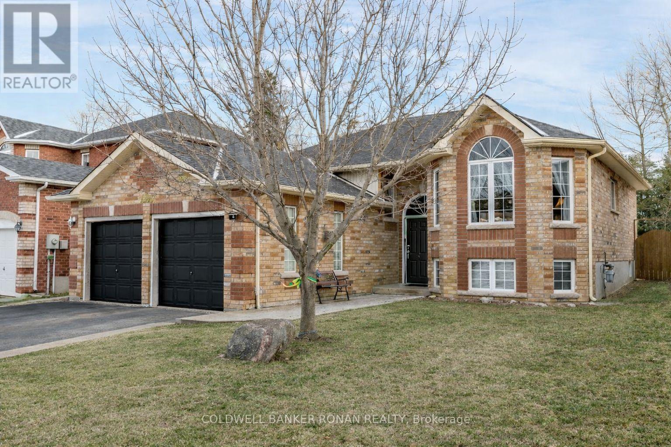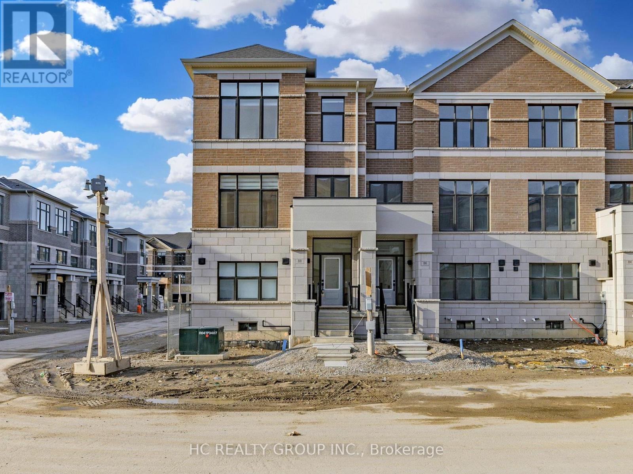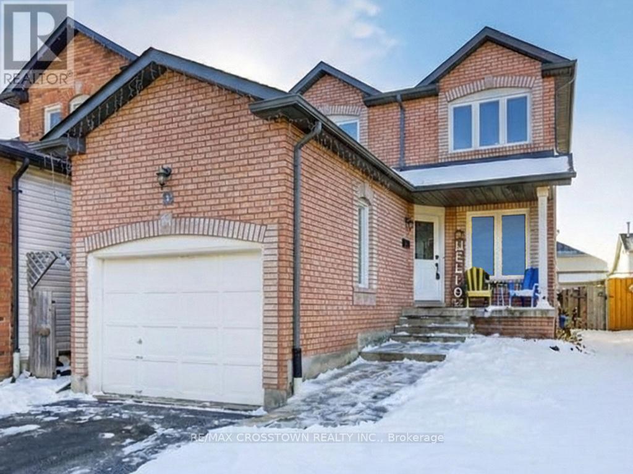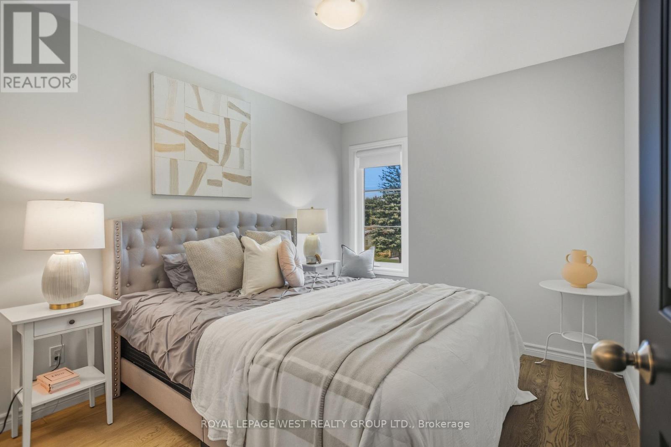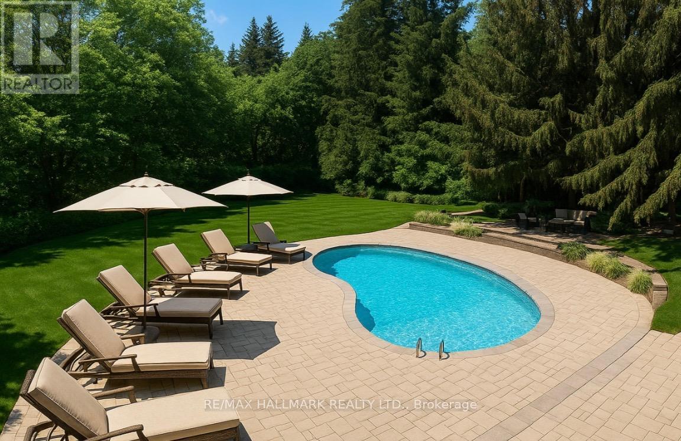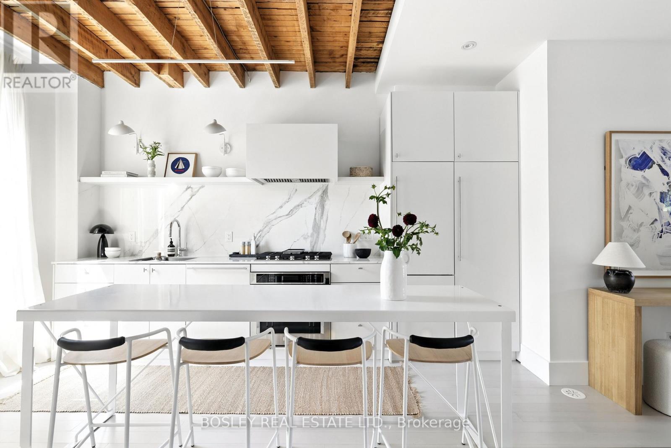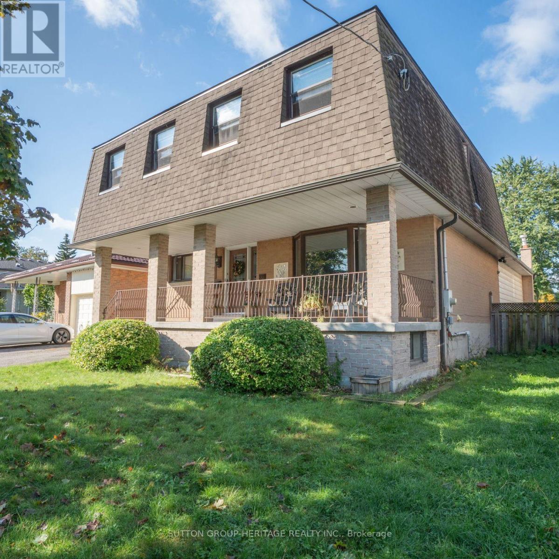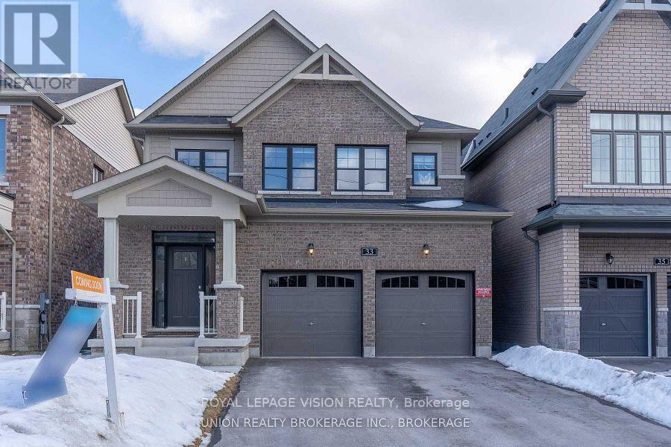54 Wells Orchard Crescent
King, Ontario
Nestled On A Quiet Street In The Heart Of King City, This Beautifully Upgraded Link Home Offers The Perfect Balance Of Space, Style, And Privacy. With 4 Spacious Bedrooms, A Finished Basement, And An Extra-Deep Lot Featuring A Private Backyard And Large Deck, It's Ideal For Modern Family Living. The Main Floor Showcases 9 Ft. Ceilings, A Bright Open Layout, A Cozy Gas Fireplace, And A Sleek Kitchen With Quartz Countertops And Stainless Steel Appliances. The Primary Suite Features Vaulted Ceilings, A Walk-In Closet, And A Spa-Like 5-Piece Ensuite, Complemented By A Shared 4-Piece Bathroom And A Convenient Laundry Room On The Second Level. The Finished Basement Adds Versatility With A Rec Room, Office, Games/Guest Room, 4-Piece Bath, And Ample Storage. Step Outside To A Beautifully Landscaped Yard With A Shed And A Gas BBQ Line. Complete With A 2-Car Garage And Electric Vehicle Charger, This Home Offers Exceptional Comfort Just Minutes From Top Schools, Parks, Shops, Highway 400, And King City Go Station. (id:61852)
RE/MAX Noblecorp Real Estate
169 Trailhead Avenue
Newmarket, Ontario
UNIQUE SEMI IN ARGUABLY BEST VALUE COMMUNITY IN NEWMARKET!!! . SPACIOUS LAYOUT ! MASTER BR WITH WALK-IN CLOSET AND 4PC ENSUITE + FULL-SIZE 2ND & 3RD BR.WITH OWN ENSUITE! CARPET FREE HOME, FRESH PAINTING All THROUGH. HOT WATER HEATER OWNED. RECENT REPLACED ITEMS: AC, FURNACE, ROOF, WINDOWS, DECK, POT LIGHTS. LOT OF RENOVATION DONE RECENTLY! BRAND NEW RANGE HOOD! FAMILY SIZE KITCHEN! FINISHED BASEMENT WITH ONE BR & 3PC BATHROOM! BACK TO SCHOOL PARK WITH BACKYARD PRIVACY! FREBCH IMMERSION SCHOOL JUST BEHIND YOUR HOME! WALKING DISTANCE TO BIG BOX STORES, UPPER CANADA MALL, PARKS ,TRAIN AND BUS. (id:61852)
Homelife Landmark Realty Inc.
Bsmt - 128 Sophia Road
Markham, Ontario
This Beautiful New Basement wthi the 1 Bedroom,1 Kitchen,one 4 Pc Washroom And Sep EntranceQuiet Street. Close To All Amenities. Tenant Pays 45% Utilities (id:61852)
Homelife/future Realty Inc.
258 Andrew Street
Newmarket, Ontario
As Featured In The Newmarket 2025 Holiday Home Tour, This Exquisite Custom Built Designer Home Is Situated In The Heart Of Newmarket. Constructed In 2017, This Impeccable Home Showcases Superior Craftsmanship With Tens Of Thousands Spent On Upgrades And Premium Finishes Throughout. Spanning Approximately 2,033 Square Feet Above Grade Plus A Fully-Finished Lower Level, This Property Offers Sophisticated Living Spaces Defined By Soaring 9 Foot Ceilings On The Main Lower Floor. The Main Level Is Flooded With Natural Light From An Abundance Of Large Windows, Highlighting The Stunning Engineered Hardwood Flooring That Flows Throughout. The Gourmet Kitchen Is A Chef's Dream, Equipped With Quartz Countertops, An Island With 110V Outlet, Stainless Steel Appliances And Convenient Walk-Out To The Yard. Adjoining The Kitchen Is The Inviting Great Room With A Cozy Gas Fireplace, Perfect For Family Gatherings. The Formal Dining Room Is A Showstopper, Featuring A Magnificent Coffered Ceiling And Elegant Wall Panelling. Ascend To The Second Floor To Find A Convenient Laundry Room With Vaulted Ceilings, Quartz Counters, And Electrolux Appliances. The Primary Retreat Features A Stylish Shiplap Accent Wall, Walk-In Closet, And Luxurious 5-Piece Ensuite,. Two Additional Bedrooms Share A Well-Appointed 5-Piece Jack And Jill Bathroom. The Professionally Finished Basement Expands The Living Space With Durable Vinyl Flooring, Spacious Recreation Room, 3-Piece Bathroom, And Fourth Bedroom Perfect For Guests. Outside, Enjoy $45,000 In Landscaping Creating A Backyard Oasis, Including Patio, Fence, And Hot Tub. This Home Is Perfectly Positioned For An Active Lifestyle In An Amazing Location. Just Steps Away, You Can Explore The Natural Beauty Of Fairy Lake And Its Scenic Walking Trails. The Area Is Also Excitedly Awaiting The Upcoming Mulock Park, Destined To Be A Community Hub. With Historic Main Street Just A Stroll Away, You Have The Best Of Nature And Urban Amenities At Your Doorstep. (id:61852)
Exp Realty
2303 Jack Crescent
Innisfil, Ontario
Welcome to 2303 Jack Cres. This wonderful raised bungalow is a dream, on a 49x120ft lot. The main floor features 3 bedrooms including a primary bedroom with a semi ensuite and walk in closet. A renovated eat in kitchen (2021) with slate flooring, solid wood cabinets, quartz countertops, & stainless steel appliances that walks out to new fully fenced (2023) backyard deck (2022) with glass railing. The lower level features another 3 bedrooms all with windows & closets, a 3 piece bathroom, as well as a rec room space and a full bar room/game room with above grade windows. This home is perfect for many situations including live in nanny, in-laws, many children, remote workers that require an at home office, using a room as gym, etc...Very clean and well maintained carpet free home. You won't be disappointed! (id:61852)
Coldwell Banker Ronan Realty
88 Millman Lane
Richmond Hill, Ontario
End Unit. One Extra 3 PC En suite bedroom on Main with Sep-Entrance. Double Garage. Many Upgrades. (id:61852)
Hc Realty Group Inc.
14 Corrie Crescent
Essa, Ontario
Fantastic Family Home in a Great Neighbourhood! This inviting 3-bedroom home offers a warm and functional layout perfect for family living. The main floor features a bright family room just off the kitchen,complete with sliding glass doors leading to a fenced backyard with a small patio -ideal for BBQs or relaxing outdoors. A convenient 2-piece bathroom completes the main level. Upstairs, the primary bedroom boasts a walk-in closet and semi-ensuite access to a 4-piece bathroom. The upper level has two additional bedrooms featuring large windows and plenty of natural light. The lower level offers a partially finished basement with a pool table - great for entertaining or creating a rec space. Located in a family friendly neighbourhood. Don't miss out - come take a look at your new home! (id:61852)
RE/MAX Crosstown Realty Inc.
15 Shand Lane
Scugog, Ontario
Welcome to this thoughtfully designed home in the heart of Port Perry, just minutes from the lake and close to the towns charming downtown.The main floor features 9-foot ceilings, light oak hardwood, and a separate living and dining area that flow seamlessly into a large kitchen designed for gatherings. An oversized island, herringbone tile backsplash, a gas stove, double-door visual fridge, high-end appliances, upgraded lighting, and a walkout to a quiet back deck with a built-in gas line for your BBQ make this space ideal for both everyday living and entertaining.Upstairs youll find three well-sized bedrooms, including a primary suite with its own ensuite, and the convenience of second-floor laundry. Natural light fills every corner, highlighting more than $50,000 in carefully selected upgrades.The finished basement, completed by the builder, adds additional living space with direct access from the garage. A double garage and driveway provide ample parking, complemented by the convenience of an electric car charger.Everyday essentials are just a short walk away, including LCBO, Walmart, Canadian Tire, shops, and services. Families will also appreciate the nearby daycares and schools, while the vibrant downtown offers boutique shopping, dining, and small-town charm.This home blends modern comfort with timeless detail, all in a neighbourhood celebrated for its character, amenities, and proximity to the water. (id:61852)
Royal LePage West Realty Group Ltd.
1382 Rougemount Drive
Pickering, Ontario
An incredible chance to own a premium 1.09-acre lot in one of Pickering's most coveted neighbourhoods - Rougemount Drive! Surrounded by luxury custom estates and mature trees, this rare oversized property offers endless potential for builders, investors, or end-users looking to create their dream home. Design and build your own custom residence on this expansive parcel, or explore the potential for severance and maximize your investment. The possibilities are truly exceptional in this high-demand pocket just minutes to highways, top schools, shops, and waterfront parks. Please note: No access to existing structure. In-ground pool and all chattels sold as is, where is. No active hydro, water, or electricity. Lot showings by appointment only. A rare find with tremendous upside - opportunities like this don't come often! OFFERS ANYTIME! (id:61852)
RE/MAX Hallmark Realty Ltd.
137 Munro Street
Toronto, Ontario
Bold by design and playful by nature, 137 Munro Street makes an unforgettable first impression. Beautifully transformed, this home showcases a renovation guided by intention, craftsmanship and thoughtful design. Step into the airy custom kitchen, where natural wood beams juxtapose timelessly against white cabinetry and porcelain surfaces. A fireplace anchors the gallery connecting the kitchen & living area, while just across the hall, the powder room delights with eye-catching terrazzo wallpaper that pops against the homes natural palette. Unwind beside full-height, black-framed glass doors that flood the home with sunlight & offer a peaceful view of the private outdoor patio. Upstairs, the primary suite delivers the modern luxuries of a loft with the comforts of a boutique hotel stay. Ascend the glass staircase to the private ensuite, featuring a dreamy soaker tub, waterfall shower, double vanity & two separate closets. A spacious second bedroom, 3-piece bath & flex space complete the upper level. Downstairs, the basement is a blank canvas, ready for the new owners vision. Taken back to the studs and completely reimagined, 137 Munro has been rebuilt with precision and care. Every major improvement has already been thoughtfully addressed. It's the kind of home where ownership feels easy, predictable and reassuringly low-stress for years to come. The neighbourhood completes the package. South Riverdale marches to the beat of its own drum, with everything at your doorstep: green parks hosting summer farmers' markets, lively bars & patios on Queen St. E, Leslieville bakeries, and local shops. Family-friendly amenities, from playgrounds to winter tobogganing hills, make it easy to enjoy the outdoors year-round. Highly walkable, the area invites exploration on foot, while a quick hop on the TTC or nearby DVP gets you downtown in minutes. Here, neighbours, parks & local gems make every day feel like an adventure. (id:61852)
Bosley Real Estate Ltd.
50 Poplar Road
Toronto, Ontario
Welcome to this exceptional family home in sought-after Guildwood Village, set on a rare 50 x 218 ft lot backing directly onto Poplar Road Junior Public School. Offering outstanding space inside and out, this property combines privacy, functionality, and long-term potential. This well-maintained residence features 4+1 bedrooms and 3 bathrooms, with 2,589 sq ft above grade plus approximately 900 sq ft of finished space in the walk-out basement. A main floor bedroom and 3-piece bathroom offer excellent flexibility for a home office or multi-generational living. The primary bedroom is impressively oversized and includes extensive closet space offering his & her double/triple closets and a built-in mirrored vanity area. The layout easily allows for conversion to a large walk-in closet/dressing room or turn it into a luxurious ensuite bathroom! Second-floor laundry adds everyday convenience. The finished walk-out basement, with a separate entrance, features an inviting rec room with above-grade windows, a large bedroom with a walk-in closet, and a 3-piece bathroom, making it ideal for extended family or in-law use. Then step outside to a private backyard retreat featuring an in-ground pool (easily converts back to salt-water), two-tier deck, and a 12 x 20 shed with hydro w/ pony panel & steel roof & R/I woodstove, suitable for a workshop, studio, or your personal retreat. A covered front porch spanning the width of the home enhances curb appeal and offers useful outdoor space. Located on a quiet street with mature trees in an established neighbourhood close to schools, parks, the lake, transit, shopping, and major routes, this is a rare opportunity to secure a large lot and versatile home in a prime Scarborough location. (id:61852)
Sutton Group-Heritage Realty Inc.
Basement - 33 Bremner Street
Whitby, Ontario
*Brand New *Never Lived In *Legal Basement Apartment. 5 Year Old House In A Newer Subdivision. One Of Whitby's Most Sort After Sought-After Neighborhoods. House Is Backing On To A Ravine And Walking Trail. No Neighbors Behind. Watch The Sunrise Through Your Large Window. Large 890 SqFt Apartment. Separate Private Entrance. In-Suite Separate Laundry. All New Appliances. Elegant Laminate Floors Through-Out. Kitchen With Ceramic Back-Splash, Quartz Counter-Tops, Rangehood And Dishwasher. Combined Living And Dining With Laminate Floors And Pot Lights. Bathroom With Glass Shower Enclosure And Tile Floors. 2 Good Size Bedrooms With Mirrored Closets And Large Windows. Close To Public Transit, Catholic And Public Schools. (id:61852)
Royal LePage Vision Realty
