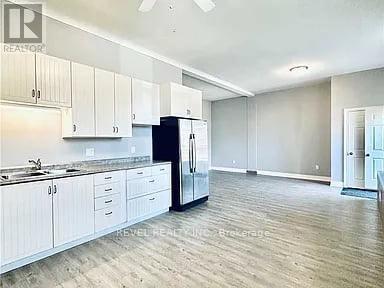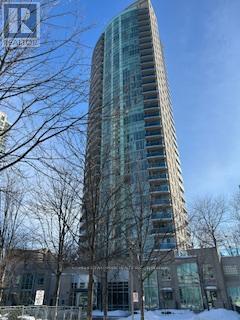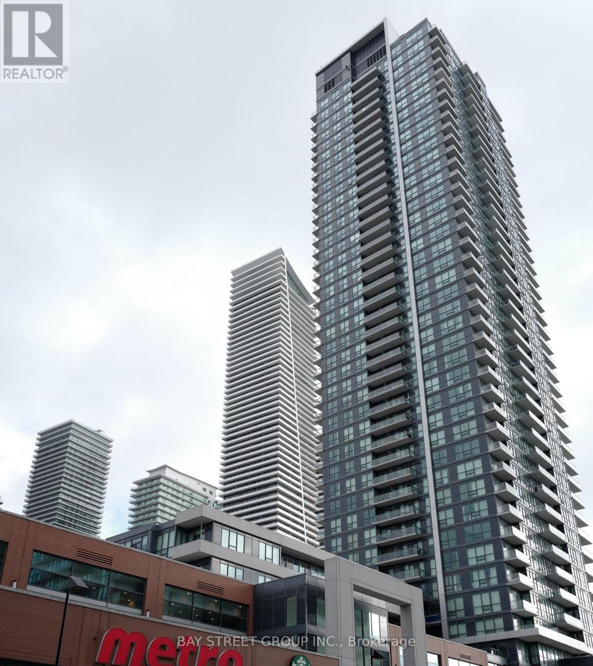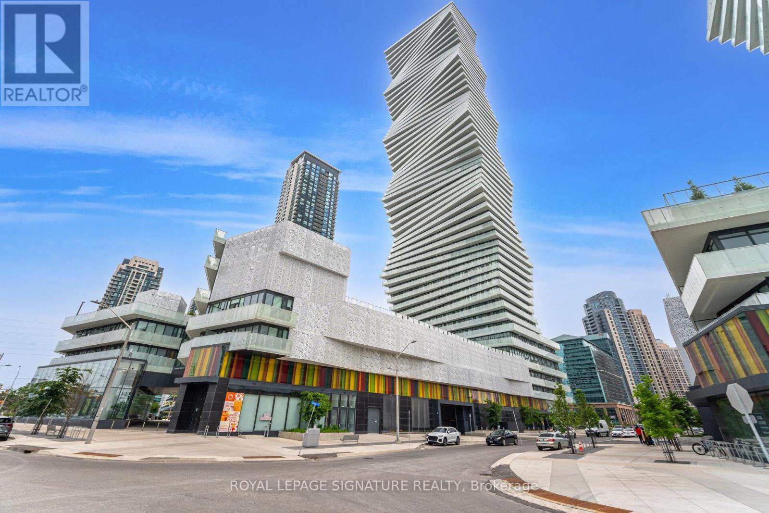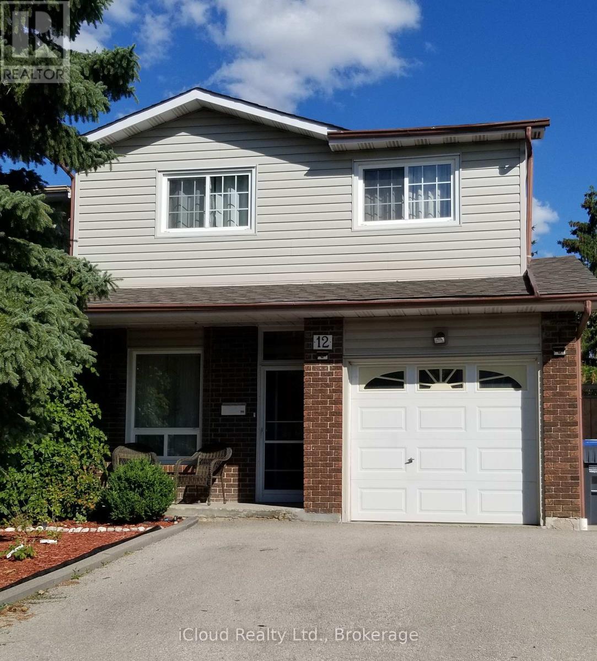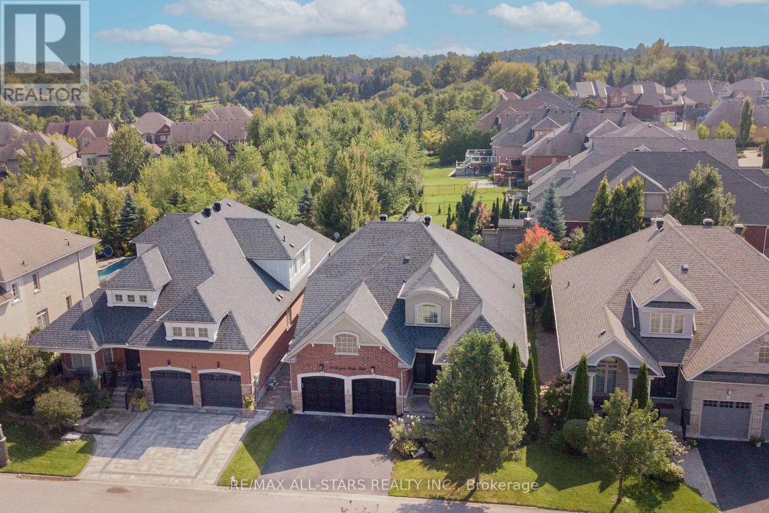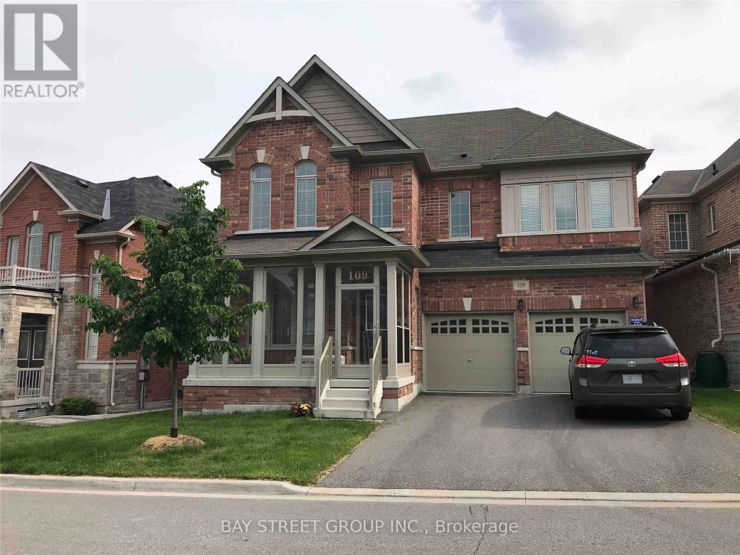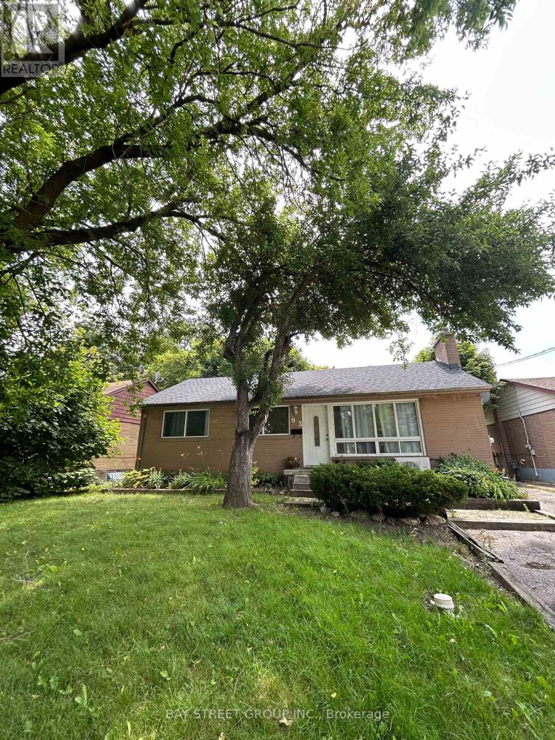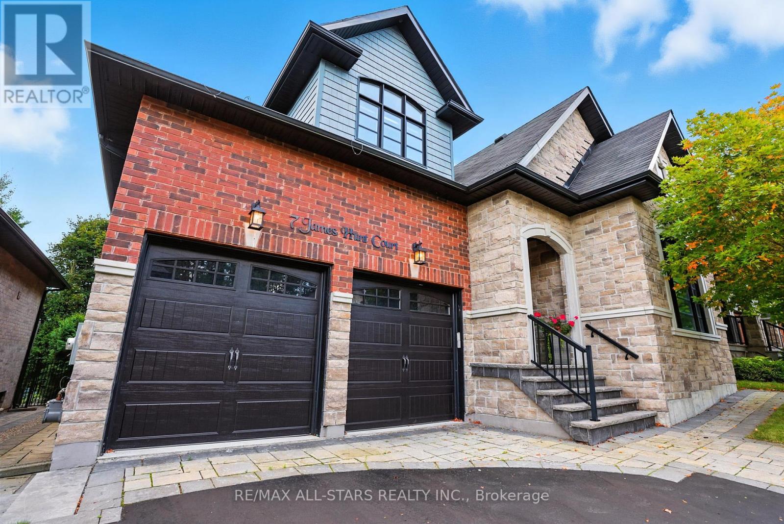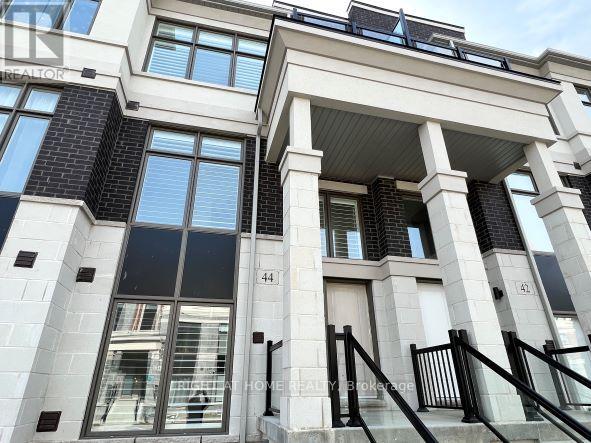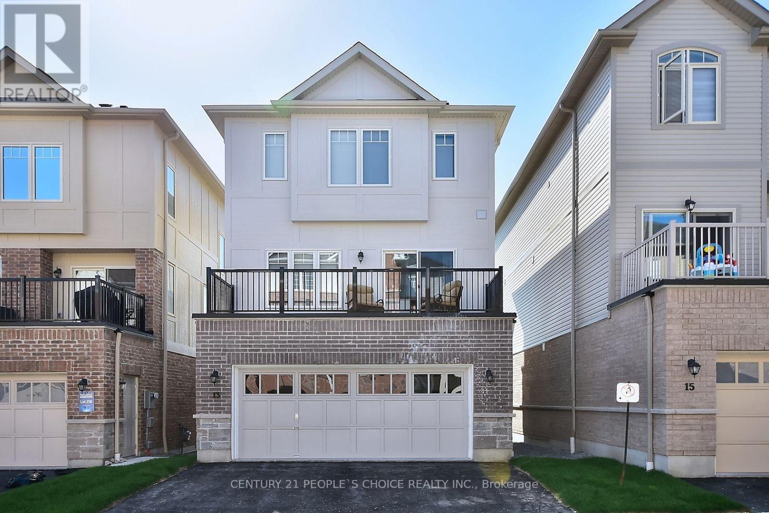Unit A - 528 Lincoln Street
Welland, Ontario
Welcome to 528 Lincoln Street. Situated in Welland's family friendly Crowland neighbourhood. Located only 3 minutes from highway #406 with easy access to Niagara Falls, St. Catharines and Port Colborne. This very spacious and Fully Renovated 3 Bedroom Apartment is Available for rent as of Feb, 1,2026. Boasting 1500 square feet of functional living space, open Concept layout, with the added bonus of ten-foot ceilings and flooded with natural lighting. This unit is on the Main Level of a very well kept four-plex with its own private parking space included. Local amenities include a Public School and Park across the street, Grocery Stores, Coffee Shops, Gym's, Restaurants and more. Freshly Cleaned, Painted and Move In Ready. Perfect For A small Family looking for long term residency. Proof of Income, Employment Letter, Credit Check and References Required. Utilities are Included (id:61852)
Revel Realty Inc.
2707 - 70 Absolute Avenue
Mississauga, Ontario
Beautiful and Functional 1 plus 1 Bedroom Condo Apartment. Den can be used as 2nd Bedroom-Excellent Layout with tons of natural lights and balcony west view. In the heart of Mississauga, this Condo is move-in ready for you to enjoy and call home. Close to Square One Shopping Centre, Sheridan College, Living Arts Center, City Hall/Celebration Square, Walking distance to the New/Upcoming LRT Rapid Transit. Close to Go Transit, Major Highways 401/403/QEW, Pearson Airport, Restaurants, Only one bus to Subway Station and much-much-more. (id:61852)
Homelife Landmark Realty Inc.
718 - 2200 Lakeshore Boulevard W
Toronto, Ontario
Opportunity To Own A Luxurious Modern 1 Bedroom + Den With Private Balcony At Westlake II. Situated On The Vibrant Etobicoke Waterfront. Amazing Amenities Include Indoor Pool/Hot Tub/Steam Room/Library/Garden W/ Furniture Patio & BBQ/Yoga & Pilates Studio & Much More. Daily Errands Are Effortless With Metro, Bank, Shoppers Drug Mart, LCBO, And Starbucks Just Outside Your Door. Quick Access To Highway, Downtown Toronto, And Walking Distance To TTC, Lakefront & Park. (id:61852)
Bay Street Group Inc.
3006 - 3900 Confederation Parkway
Mississauga, Ontario
Welcome to Mcity, Luxury Living in 1 Br 1 Wr 683 Sqft Living Area. 10 Ft Ceilings, Upgraded Kitchen. Building Amenities such as: A Seasonal Outdoor Skating Rink, 24-Hr Concierge, Private Dining Room with Chef's Kitchen, Event Space, Games Room, Kids Play Zone, State of the Art Gym & Sauna, make you feel hotel like living. A Massive Balcony to Enjoy Mississauga Downtown views and an Outdoor Saltwater Pool & Poolside Umbrellas & a Big Rooftop Terrace Perfect for Entertaining Guests. Just Steps Away from Square l, Sheridan College, Restaurants, Night Life, Living Arts Centre, Cinemas, Public Transit, Celebration Square and Minutes to 401/403. Modern & Luxurious Finishes with Brand New High-Quality Built-In Appliances and An Open Concept Layout. 1 Parking is included and Rogers Smart Homes Technology/Rogers Internet is Included. A Must See!! Current price is for unfurnished but unit is also available furnished for additional cost. (id:61852)
Royal LePage Signature Realty
36 - 36 Dawson Crescent
Brampton, Ontario
Don't miss your chance before values rise - move in right away! Welcome to this beautifully maintained 3-bedroom, 2-bathroom townhome in one of Brampton's most desirable neighbourhoods. Perfect for first-time buyers, downsizers, or savvy investors, this bright and spacious home offers exceptional value and comfort.Step inside to an inviting open-concept kitchen and dining area, featuring ample cabinetry and a charming front-facing window. The finished basement provides extra versatility-ideal for a rec room, office, or guest suite.Upstairs, enjoy three generous bedrooms with built-in closets, plus a private, fenced backyard perfect for entertaining or relaxing outdoors.Nestled in a quiet, family-friendly complex, you're just minutes from Bramalea City Centre, Chinguacousy Park, GO Transit, Highway 410, top schools, and public transit.Additional features include: One dedicated parking space Visitor parking Low-maintenance condo living Turn-key, move-in-ready conditionWith interest rates steady and the market working in your favour, this is the smart move you've been waiting for. Book your showing today-before it's gone! (id:61852)
Icloud Realty Ltd.
12 Simmons Boulevard
Brampton, Ontario
Welcome to 12 Simmons Blvd, a radiant 5-level backsplit that offers the perfect blend of space, comfort, and opportunity. Designed with versatility in mind, this home features 3+1 bedrooms, 2.5 baths, and multiple living zones-ideal for families, multi-generational living, or creating a private in-law or income suite in the finished lower level.Step outside to your fully fenced backyard that backs onto a tranquil park with a private gate, offering the perfect spot for morning coffee, summer gatherings, or peaceful evenings surrounded by nature. Inside, the bright eat-in kitchen shines with natural light and ample cabinetry, while the formal dining and living rooms provide a warm, welcoming space for entertaining.This property is move-in ready and packed with practical features, including a 3-car driveway plus garage, built-in security system, and plenty of storage throughout. With immediate possession available, you can settle in right away or start earning income-this home is easy to rent and boasts strong rental potential thanks to its desirable layout and prime location.Situated close to Hwy 410, top-rated schools, shopping, parks, and transit, this home delivers unbeatable convenience and long-term value. With interest rates holding steady, now is the perfect time to make your move. 12 Simmons Blvd isn't just a house-it's a home that welcomes you, and an investment that works for you. (id:61852)
Icloud Realty Ltd.
10 Sunrise Ridge Trail
Whitchurch-Stouffville, Ontario
This 2,827 sq. ft (per MPAC) 3-bedroom bungaloft in the gated Emerald Hills Golf Course Course community offers low-maintenance living with condo fees of $982.43/month, covering water, sewage, community snow removal and access to the clubhouse, pool, hot tub, sauna, tennis courts, exercise room, meeting room, party room with kitchen, and outdoor children's playground and MORE! The exterior features an appealing, landscaped front entry with decorative double glass doors, a transom window, and a brick-and-stone facade with stucco accents. It also includes an irrigation system, powder-coated steel fully fenced yard, a large raised deck, and a double car garage. Inside, the main floor boasts a spacious foyer and 11' ceilings. The formal living room features a bayed window wall, flooding the space with natural light. Hardwood floors, California-style shutters, and extended height interior doors enhance the main living areas. The dining room enjoys a large window, while the kitchen offers maple cabinetry, granite countertops, stainless steel appliances, including a new fridge (2024). The breakfast area has a garden door leading to the deck, and the family room includes a gas fireplace, pot lights, and a large window overlooking the yard. The spacious principal bedroom has hardwood flooring, a tray ceiling, large windows, two walk-in closets with custom organizers, a seating area, and access to the deck. The ensuite includes a soaker tub, shower, and heated floors. Additionally, there is a second bedroom, a 4-piece bathroom, and a main floor laundry room with direct garage access. Upstairs, a grand curved staircase leads to the loft bonus room overlooking the main floor. The third bedroom features a large window and closet, and a 4-piece bath completes the upper level. Other: Irrigation System (water incl in fees), Fridge, Dryer and AC 2024, Roof approx 5 years, Family Room and Principal Bedroom windows replaced, Furnace 2018. (id:61852)
RE/MAX All-Stars Realty Inc.
109 Hua Du Avenue
Markham, Ontario
Sun-filled and spacious finished walk-out basement apartment featuring a functional open-concept layout with a kitchen, one bedroom, and one full washroom, plus a large great room that can be used as a second bedroom or living area. Conveniently located close to all amenities, Berczy Park, Beckett Farm Public School, and Pierre Elliott Trudeau High School. Available furnished or with vacant possession. One-year lease or short-term rental options available. (id:61852)
Bay Street Group Inc.
Main - 93 Cartier Crescent
Richmond Hill, Ontario
Spacious and Cozy 3 Bedroom Main floor in a Safe neighborhood, Desirable Area, No Sidewalk. Huge front yard and backyard. Large Windows. Steps To Transit, Schools & Shopping! Bayview Secondary School District. (id:61852)
Bay Street Group Inc.
7 Os James Hunt Court
Uxbridge, Ontario
Curb appeal is the first thing you notice with this beautiful 4 bedroom bungaloft on prestigious Os James Hunt Court. With rich red brick and a neutral stone facade, interlock walkway and natural stone steps you are welcomed with immediate warmth. Entering the home you'll appreciate the open concept layout across the back of the house including the living room with gas fireplace featuring cultured stone veneer and framed within 2 large windows, the spacious kitchen with stainless steel appliances and quartz countertops and the dining area which walks out to the deck through the patio slider. The principal suite includes a 5 pc ensuite with built in soaker tub and glass shower enclosure and a spacious walk-in closet with wardrobe. The 2nd Bedroom overlooks the front with a gorgeous arched window and has semi-ensuite access to the 4pc main bathroom. Laundry is conveniently located on the main floor while two additional closets provide ample storage for linens and jackets near the foyer. The upper level features two additional large bedrooms with closet organizers and a third full bathroom. The lower level is unfinished, you can visualize the potential with the wide open space and above-grade windows, and includes a rough-in for an additional bathroom. The landscaped backyard features a raised composite deck (permitted 2017 per MPAC) and interlock patio seating area which continues to wrap around to the gate and walkway to the front of the house. **EXTRAS** POTL $286.94.57 includes street snow removal and garbage/recycle/compost waste removal - full inclusions to be confirmed with the Status Certificate. (id:61852)
RE/MAX All-Stars Realty Inc.
44 Armillo Place
Markham, Ontario
Welcome to this sun-filled and spacious 4-bedroom residence with a double-car garage, located in the prestigious Wismer community of Markham, celebrated for its top-tier schools, upscale homes, and family-oriented lifestyle. The home features a modern open-concept kitchen, laminate flooring throughout, two private balconies, and a fully finished basement, offering refined and flexible living space ideal for families and professionals. Situated within the boundaries of Bur Oak Secondary School, San Lorenzo Ruiz Catholic Elementary School, and Wismer Elementary School, this location is highly sought after by families prioritizing education and community. Enjoy close proximity to beautiful parks, playgrounds, community centres, libraries, and premium shopping and dining, with public transit steps away and quick access to Highway 407 and the GO Train for seamless commuting. An exceptional opportunity in one of Markham's most desirable neighbourhood, perfect for discerning families and professionals seeking space, comfort, and convenience. (id:61852)
Right At Home Realty
13 Devineridge Avenue
Ajax, Ontario
Welcome to 13 Devineridge Avenue in Ajax. An ideal first home for young families seeking a rare full double car garage 3 bed 3 bath detach brick home, with 4 levels, in a new master-planned community with Viola Desmond Public School 2 minutes walking distance, big box shopping 5 minute drive away and easy commuting right next to free Hwy 412 connecting to Hwy 401/407. Upgrades include gas fireplace, gourmet kitchen featuring quartz countertops, stainless steel appliances, and a walk-out balcony perfect for morning tea or evening BBQs. Smart upgrades include stackable laundry on the top floor, a Wi-Fi thermostat, NEST doorbell camera, and a striking 16-foot entry chandelier. The finished family room on the main level and double garage with a fourth level basement access offer in-law suite potential. Located near the Audley Recreation Centre this home combines convenience, comfort, and long-term value especially with the nearby Amazon facility. (id:61852)
Century 21 People's Choice Realty Inc.
