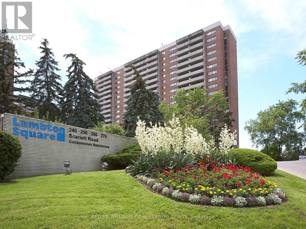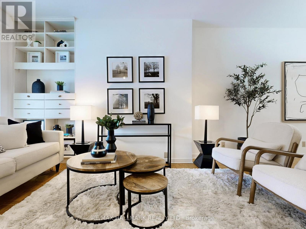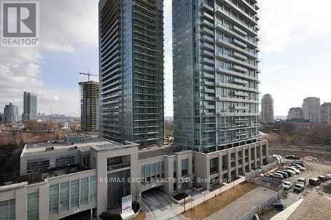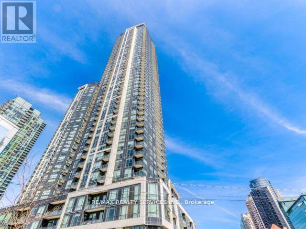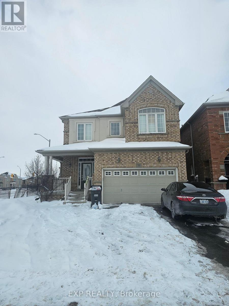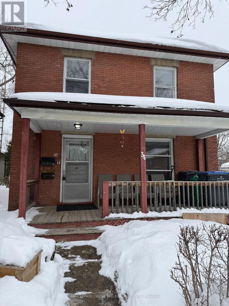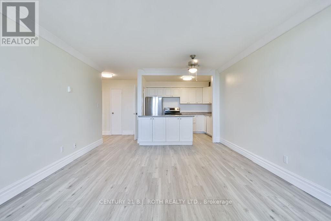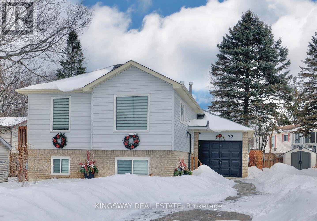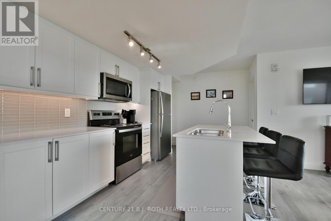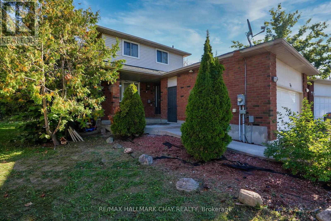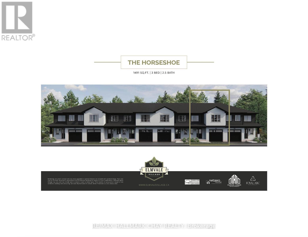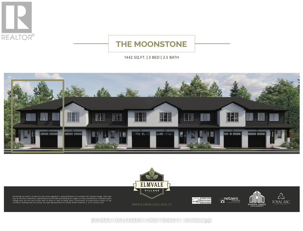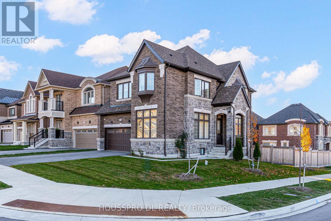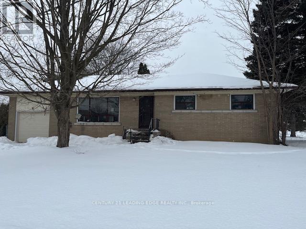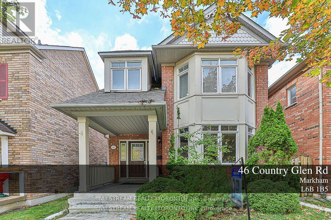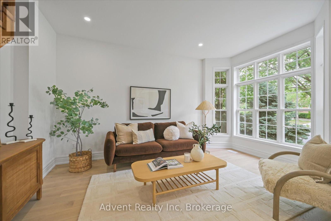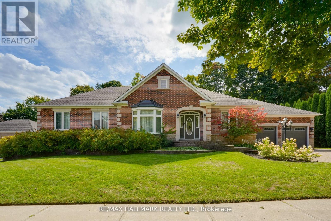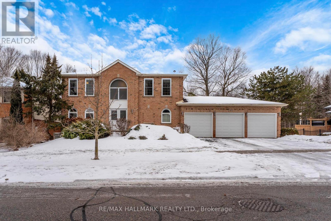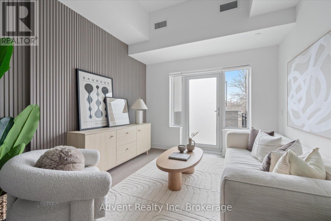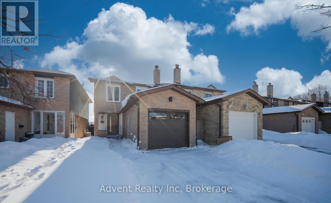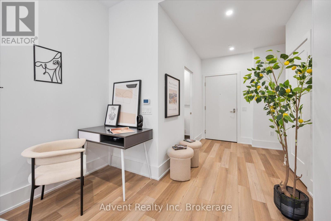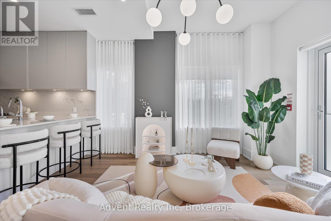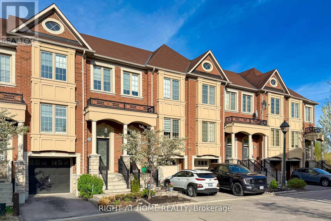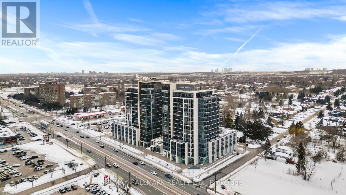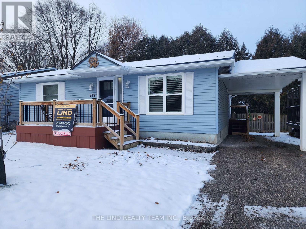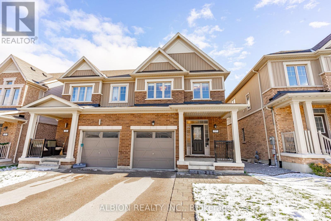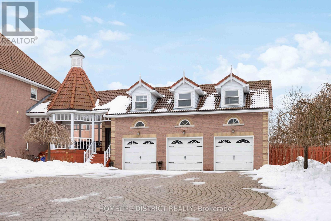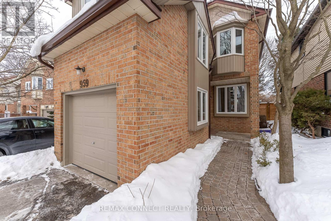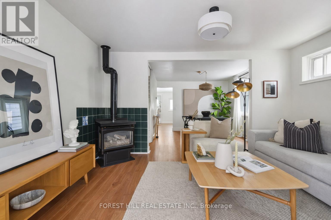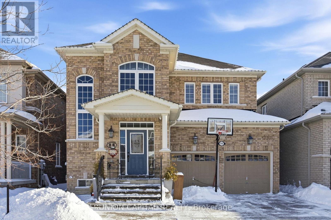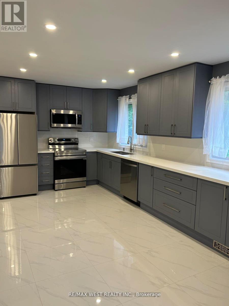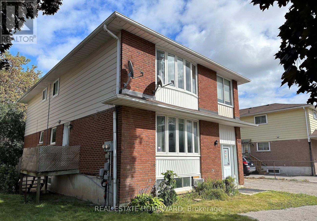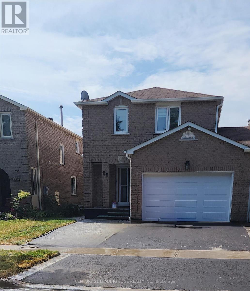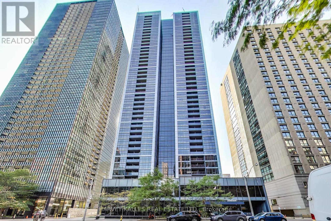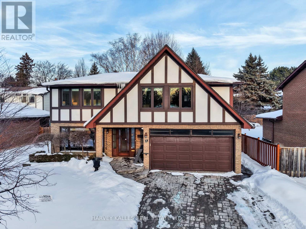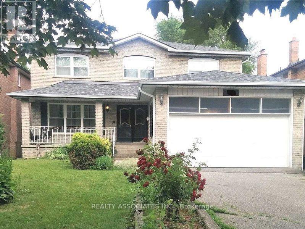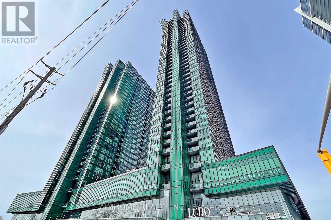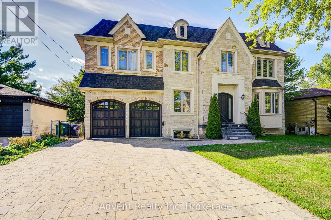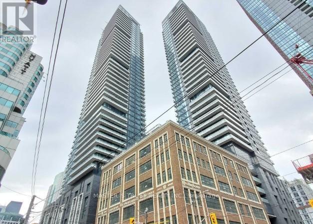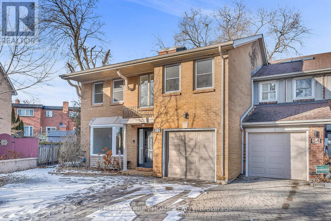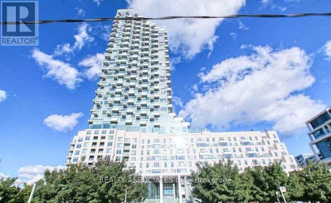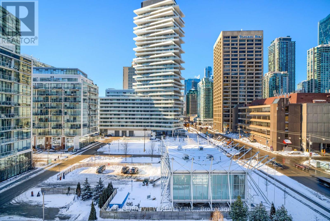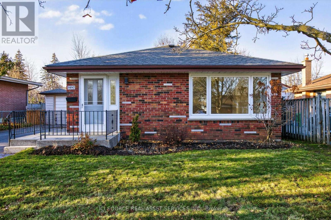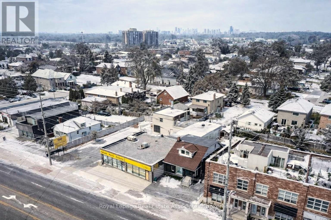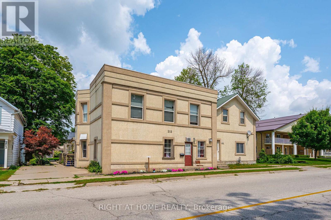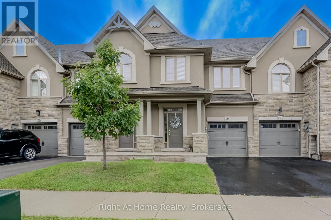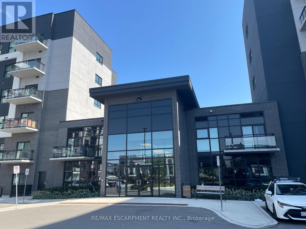709 - 240 Scarlett Road
Toronto, Ontario
** FALL IN LOVE @ LAMBTON SQUARE!! ** Premium 2 Bedroom 1 Bathroom Floor Plan * 1,282 Total Square Feet Including Massive Private Balcony * Peaceful Treed, Garden, Park & River Views...Be One With Nature! * Super Efficient Updated Kitchen With Loads Of Storage & Prep Space, Generous Breakfast Area Plus Bonus Pantry * Spacious Dining Room...Entertain In Style! * Gigantic Sunken Living Room...Over 18 Feet Between You & Your BIG Screen! * HUGE Primary Bedroom Retreat Complete With Oversized Walk-In Closet...Bring On The King Sized Bed! * Large/Versatile Second Bedroom...Sweet Dreams! * Updated 4-Piece Washroom * Ensuite Laundry Room * Newer Windows, HVAC System & Thermostats * Freshly Painted & Clean As A Whistle! * Brand New Luxury Flooring Throughout...No Carpet! * New Light Fixtures * Dine Al Fresco...Electric BBQ's Allowed * All-Inclusive Maintenance Fee: Heat, Central Air Conditioning, Hydro, Water, Rogers Cable Television, Rogers Fibre Internet, Underground Garage Parking Space & Storage Locker, Common Elements & Building Insurance * Pet Friendly * Professional, Friendly & Helpful On-Site Property Management & Superintendent * Resort-Like Amenities Including Outdoor Pool, Fully Equipped Gym, Saunas, Party Room, Car Wash, Library...* Central Location Close To Everything...Shopping, Dining, Schools, Pearson International & Billy Bishop Airports, Hwy 400, 401, 427, QEW * 1 Bus To Subway/Bloor West Village/The Junction * Upcoming LRT! ** THEY DON'T MAKE THEM LIKE THIS ANYMORE...THIS IS THE ONE YOU'VE BEEN WAITING FOR!! ** (id:61852)
Keller Williams Empowered Realty
242 Delaware Avenue
Toronto, Ontario
Welcome to 242 Delaware Ave! Fantastic opportunity to own a well-maintained home in a highly sought-after, family-friendly neighbourhood. On the market for the first time in over four decades, this spacious 4+1 bedroom, 2-bathroom home offers generous room sizes and excellent ceiling height across all four levels.The full, unfinished basement includes two separate walk-up entrances, providing convenient access to both the front and back yards. Enjoy a private backyard with a parking spot off the rear laneway. No car? No problem-you're just a two-minute walk to the Delaware entrance of Ossington Station. Steps from vibrant shops, cafés, and restaurants along Bloor Street, and only minutes away from beautiful parks, good schools and more! Open house on Saturday Jan. 31 from 1pm-4pm and Sunday Feb. 1 from 1pm-4pm. (id:61852)
RE/MAX Hallmark Realty Ltd.
2025 - 165 Legion Road N
Toronto, Ontario
Beautiful One Bedroom Condo. Lake And City View With Large Balcony Waiting For Your Personal Touch. Bright & Sunny W/Floor To Ceiling Windows. Open Concept Kitchen. Stainless Steel Appliances. Bathroom W/ Deep Soak Tub. Underground Parking Included. Easy Access To Downtown. (id:61852)
RE/MAX Excel Realty Ltd.
307 - 4011 Brickstone Mews
Mississauga, Ontario
Welcome to Suite #307 at 4011 Brickstone Mews - Move-In Ready! This bright and stunning 1 bedroom + den suite features a larger-than-average den, perfect for a home office or formal dining area. Enjoy an open-concept layout with desirable wood flooring throughout, approximately 10-ft ceilings, and floor-to-ceiling windows that flood the space with natural light. Walk out to your private balcony directly from the living room. The modern kitchen offers sleek cabinetry, ceramic backsplash, under-mount lighting, and stainless steel appliances. The spacious primary bedroom includes a walk-in closet and an oversized floor-to-ceiling window. Includes 1 underground parking space and 1 locker. Exceptional building amenities include an indoor pool, gym, sauna, party/meeting room, rec room, rooftop deck, and more. Unbeatable location within walking distance to Square One, transit, restaurants, shopping, and everyday conveniences. (id:61852)
RE/MAX Realty Services Inc.
31 Denali Crescent
Brampton, Ontario
Well-Maintained 4-Bedroom, 2.5-Bath Detached Home For Lease In The Desirable Bram East Community Of Brampton. This Home Features A Separate Family Room, Spacious Eat-In Kitchen, And New Hardwood Flooring Throughout The Main And Upper Levels With No Carpet (Basement Not Included). Includes 4 Total Parking Spaces With 2 Driveway Spots And 2 In The Attached Garage. (id:61852)
Exp Realty
34 Joseph Street
Brampton, Ontario
Welcome to 34 Joseph Street nestled in the heart of Brampton's historic downtown, this spacious 2-storey brick home blends character, potential, and investment opportunity. Featuring a welcoming front porch, this property is currently configured as two self-contained units on the main and upper levels, with the potential to add a third unit in the basement via a separate entrance. Offering 4+1 bedrooms and 3 bathrooms, the home provides flexible living arrangements for investors or multi-generational families. The upstairs unit has been recently rented and is now vacant, and the property will be sold without tenants, giving buyers a fresh start. The lot includes covered parking for three vehicles plus a shared mutual driveway that accommodates two additional cars. Located in an area undergoing major revitalization with several new developments nearby, this property also presents exciting future development possibilities. Whether you're seeking neighbourhood, strong rental income or a prime investment in a fast-changing neighbourhood, this is a rare opportunity you won't want to miss. Book your showing today, this one won't last! (id:61852)
Royal LePage Credit Valley Real Estate
45 - 2 Grove Street E
Barrie, Ontario
Welcome to 2 Grove St. East in Barrie, a prime location just steps from Kempenfelt Bay, downtown Barrie, waterfront trails, shopping, dining, and public transit. This top-floor, one-bedroom apartment offers over 900 square feet of luxurious living space with high-end finishes throughout. The modern kitchen features stainless steel appliances and a stylish island/peninsula that opens to an expansive living and dining area-perfect for entertaining or relaxing. Hard-surface flooring runs throughout the apartment for easy maintenance, while upgraded windows allow natural light to fill the space. Step outside onto your private fourth-floor balcony and enjoy breathtaking four-season views of Kempenfelt Bay. At night, the downtown skyline and city lights create an unforgettable backdrop. The generously sized bedroom offers stunning city views and includes a large walk-in closet for ample storage. The building provides secure, controlled entry with an intercom system for guests, a common laundry room with newer machines, and a welcoming community atmosphere with resident events. This apartment is available for immediate occupancy, with rent plus electricity (heat included) and optional parking. Don't miss the opportunity to live in one of Barrie's most desirable locations. Professionally managed by Fuse Property Management Inc. (id:61852)
Century 21 B.j. Roth Realty Ltd.
72 Donald Crescent
Wasaga Beach, Ontario
Welcome to this move in ready, charming, raised bungalow nestled in a mature, family-friendly area of Wasaga Beach. Over 2000sq ft of finished living space. This home offers the perfect blend of comfort, convenience, and functionality. Steps from the sandy shoreline (Beach 1), scenic walking trails, fresh air, and all the amenities you need-shopping, restaurants, library, community center, schools, and local farms with fresh, healthy food. Located in quiet neighborhood, close distance to Blueberry Trails for hiking, biking and cross country skiing, 15 minutes to Collingwood, 25 minutes to Blue Mountain Village, 30 minutes to Barrie. Imagine waking up every day in a home that feels like a vacation retreat. Open concept living, attractive windows which allow for maximum natural light into the home, dining, kitchen with main floor laundry and extra large main bedroom with walk-in closet and walk out to deck. The second deck is located by the kitchen and it is perfect for BBQs and entertaining. Renovated top to bottom, this home offers the peace of mind buyers are looking for: New roof, new windows, new deck, new flooring throughout, renovated bathrooms, renovated kitchen and new appliances, new central air conditioning, new water heater and more. Finished lower level offering a large recreation room with gas fireplace and has the potential for the second kitchen. Garage parking plus extra-deep driveway offers parking for up to 5 cars. Don't miss this opportunity! (id:61852)
Kingsway Real Estate
818 - 58 Lakeside Terrace
Barrie, Ontario
Modern two-bedroom, two bath Lakeview condo in a vibrant neighborhood, blending comfort & convenience. Stylish interiors featuring an open-concept layout, sleek finishes, and expansive windows for abundant natural light and beautiful views. The kitchen boasts state-of-the-art appliances & quartz countertops. Awesome layout perfectly positioned on the 8th floor! This lifestyle property has so many features including panoramic view private rooftop terrace with a lounge area & BBQ facilities. Enjoy socializing in the party room with a pool table, the pet spa for your furry friends and even an are where company can stay comfortably in the guest suite. Underground 2 car tandem parking offers security and ease in all weather. Close to hospital shopping, dining, Hwy 400, Little Lake, schools, and parks, it's a perfect blend of urban convenience and tranquil living. (id:61852)
Century 21 B.j. Roth Realty Ltd.
30 Rosenfeld Drive
Barrie, Ontario
Stunning Family Home with In-Law Suite, Pool, and Spacious Basement Apartment!This exceptionalproperty offers the perfect blend of comfort, style, and functionality. Nestled in a desirable location with noneighbors behind, you'll enjoy privacy and tranquility, all while being just minutes from amenities. Thespacious layout is ideal for a growing family, featuring a bright and open kitchen with a luxurious marbleisland, complemented by large windows and patio doors that provide beautiful views of the fully fencedbackyardperfect for entertaining or relaxing outdoors.The home is carpet-free, showcasing elegantCalifornia knockdown ceilings, exquisite crown moulding, and a thoughtful design that maximizes spaceand natural light. The basement boasts its own separate entrance to a self-contained suite, complete with9-foot ceilings, private laundry, and all the comforts needed for a fully independent living space.Additionalhighlights include inside access to the garage, a main floor laundry, and ample parking with space for 4vehicles. The property is well-maintained, with a new roof (2020), AC (2015), and two separate yards,offering flexibility for family enjoyment, gardening, or even the addition of a second outdoor retreat.Thishome is truly a must-see, combining modern updates with classic charm to provide a one-of-a-kind livingexperience. Whether you need room for the family, guests, or an income-generating suite, this propertychecks all the boxes! (id:61852)
RE/MAX Hallmark Chay Realty
Lot 12 169 Queen Street
Springwater, Ontario
Welcome to Elmvale Village Townhomes a perfect blend of comfort, style, and convenience! This beautifully designed home offers spacious open-concept living with modern finishes, large windows for abundant natural light, and a private backyard perfect for relaxing or entertaining. Ideal for families, first-time buyers, or down-sizers, this home features 3generous bedrooms, 2.5 baths, and an attached garage.Located in a quiet, family-friendly neighbourhood just minutes from schools, parks, shopping, and easy highway access. A fantastic opportunity to own in one of Elmvale's most desirable communities don't miss out! (id:61852)
RE/MAX Hallmark Chay Realty
Lot 19 169 Queen Street
Springwater, Ontario
Welcome to Elmvale Village Townhomes a perfect blend of comfort, style, and convenience! This beautifully designed home offers spacious open-concept living with modern finishes, large windows for abundant natural light, and a private backyard perfect for relaxing or entertaining. Ideal for families, first-time buyers, or down-sizers, this home features 3generous bedrooms, 2.5 baths, and an attached garage.Located in a quiet, family-friendly neighbourhood just minutes from schools, parks, shopping, and easy highway access. A fantastic opportunity to own in one of Elmvale's most desirable communities don't miss out! (id:61852)
RE/MAX Hallmark Chay Realty
136 Carriage Shop Bend
East Gwillimbury, Ontario
Stunning detached home on a premium corner lot, a residence that perfectly blends timeless elegance, modern comfort, and an unbeatable location.Welcome to this extraordinary detached residence perfectly positioned on a scenic corner with beautiful ravine views, offering unmatched privacy, views, and natural surroundings. Its majestic stone-and-brick exterior delivers breathtaking curb appeal, showcasing timeless design and elevated craftsmanship from the moment you arrive.Step inside the main level defined by an elegant centre hall plan featuring custom soaring 10-ft ceilings and large windows throughout creating a bright, expansive atmosphere ideal for both everyday living and sophisticated entertaining. At the heart of the home lies the gourmet kitchen, complete with built-in premium appliances, upgraded cabinetry, built in custom banquet seating and exceptional storage - a true chef's haven designed for function and style.Upstairs, the enhanced second-level floor plan offers three oversized bedroom retreats, each thoughtfully designed with its own private ensuite and walk-in closet. This rare configuration provides the ultimate in comfort, convenience, and privacy for family members and guests alike.Walking distance to community centre, parks, trails, top-rated schools, YRP Transit. With easy access to Highways, Upper Canada Mall and everything a young family needs this beauty delivers a lifestyle defined by convenience, elegance, and distinction. Every corner reflects sophistication and warmth - A true haven of refined living for families of all sizes. Come Home to your personal sanctuary and embrace the finest in living at 136 Carriage Shop Bend, Where timeless design meets modern luxury. (id:61852)
Housspro Dl Realty
2 Honeybourne Crescent
Markham, Ontario
Huge 68 X 161 ft Corner lot in Prime Markham neighbourhood amongst Multi Million dollar homes, fully framed inside Detached Bungalow is ready for your finishing touches, rough-in kitchen and bathroom in basement with separate entrance. Great opportunity to customize to your taste . Ideal for Contractors, Investors or Homeowners. Or Tear Down and Build your Custom Dream Home in this Established Neighbourhood, , Home Sold in AS IS condition, Walk toTop Ranked Markville High School, transit, shopping, restaurants and Main Street Markham, Ideal Location amongst Multi Million Dollar Custom homes (id:61852)
Century 21 Leading Edge Realty Inc.
46 Country Glen Road
Markham, Ontario
Beautiful 3-Bedroom Home in Cornell. Located in the family-friendly Cornell neighbourhood, this charming 3-bedroom home features hardwood floors, a modern kitchen with ceramic backsplash and stainless steel appliances, and a spacious backyard perfect for gardening. Enjoy the convenience of being just a 5-minute walk to Stouffville Hospital, top-rated schools, parks, and the Cornell Community Centre. Quick access to Hwy 7, Hwy 407, Markville Mall, and public transit (Viva Bus Station). Ideal for families seeking comfort and convenience. (id:61852)
Nu Stream Realty (Toronto) Inc.
5 Angus Glen Boulevard
Markham, Ontario
Luxury Living in Prestigious Angus Glen Welcome to this beautifully updated 4-bedroom executive residence, nestled in one of Markham's most coveted communities-just steps from world-class golf courses and top-ranked schools (Fraser Institute rated 9.0+).Newly renovated in 2025, this timeless brick estate offers Modern upgrades including new flooring, modernized bathrooms, designer light fixtures, and much more. Move-in ready and filled with sophisticated charm, the home delivers both elegance and everyday comfort.The expansive main floor boasts a sun-filled family room with soaring floor-to-ceiling windows, offering tranquil views of the professionally landscaped backyard and spacious deck-stunning in every season. The bright, functional kitchen features a generous eat-in breakfast area, perfect for both casual family meals and upscale entertaining.Retreat to the luxurious primary suite, complete with a large walk-in closet and a spa-inspired 5-piece ensuite that feels like a private getaway. Ideally located just minutes from Angus Glen Golf Club, community centres, scenic parks, and top-tier schools including Pierre Elliott Trudeau High School and St. Augustine Catholic High School.Enjoy the convenience of nearby upscale grocery stores, boutique shopping, transit, and all essential amenities.This is a rare opportunity to own a distinguished home in the heart of prestigious Angus Glen. (id:61852)
Advent Realty Inc
71 Willow Farm Lane
Aurora, Ontario
Dont miss this rare opportunity to own one of the largest bungalows on the market in Aurora, offering 3,140 sqft above grade (MPAC) w/9 ft ceilings and approx 6,000 sqft of total space. Nestled on a quiet street in the prestigious Hills of St. Andrew, this executive home sits on an impressive 98' x 283' irregular over half-acre ravine lot surrounded by lush mature trees that provide serenity, privacy, and a forested landscape that makes the property low-maintenance. Set amid a collection of opulent estate homes, this property blends tranquil, nature-inspired living with close proximity to St. Andrew's College (4-minute walk), Aurora's finest amenities, and vibrant downtown. Large picture windows along the back of the home frame breathtaking ravine views from the kitchen, breakfast nook, family room, and primary suite, filling the interior with natural light. Lovingly maintained and updated by the original owners, the home was custom-designed and expanded from the builder to provide spacious and luxurious living. The main floor also features a powder room for guests and a spacious laundry/mud room. The primary suite, spanning approximately 675 sqft, features a spacious five-piece ensuite and a generous walk-in closet, with direct ravine views and a walk-out to the deck, as well as a cozy fireplace that adds warmth and character to this serene private retreat. The finished lower level adds approximately 3,000 sqft of versatile living space. It includes a spacious 2,000 sqft area featuring an open-concept recreation room, additional bedroom, full bathroom, workshop, and ample storage. The remaining 1,000 sqft is a fully self-contained in-law suite with its own separate entrance, complete kitchen, living area, bedroom, bathroom, and private laundry, making it ideal for extended family, live-in help, or income potential. Spacious bungalows on large private lots in sought-after, upscale areas like this are rare and nearly impossible to replace, so dont miss your chance. (id:61852)
RE/MAX Hallmark Realty Ltd.
235 Kemano Road
Aurora, Ontario
Stunning family residence offering 2,582 sq.ft. above grade, backing onto a serene ravine on a quiet, prestigious street in Aurora Heights. Set on an exceptionally private, oversized lot, this beautifully maintained two-storey home delivers a rare blend of natural surroundings and refined executive living.Elegant, light-filled principal rooms, spacious family room with fireplace, private office, and a tastefully updated chef's kitchen with walk-out to deck-ideal for entertaining with tranquil ravine views. Upper level features four generously sized bedrooms, including a primary retreat overlooking the ravine.Finished walk-out basement provides additional versatile living space. Surrounded by parks, trails, golf, schools, and amenities, offering cottage-style living in a premier location. (id:61852)
RE/MAX Hallmark Realty Ltd.
132 - 8 Cedarland Drive
Markham, Ontario
Welcome to Vendome, one of Unionville's most prestigious luxury condominiums! This rarely offered 2-bedroom + den, 3-bathroom two-storey condo townhome is a true masterpiece, boasting$$$ in premium upgrades, offering an unparalleled living experience. Designed for modern elegance and functionality, this stunning home features a spacious open-concept layout, TWO premium parking spots, and ONE locker. The chef-inspired kitchen is a culinary dream, featuring built-in Miele appliances, quartz countertops, under-cabinet lighting, and soft-close cabinetry. Throughout the home, you'll find smooth ceilings, premium vinyl plank flooring, andquartz-appointed bathrooms, adding to the refined ambiance. Located in the heart of DowntownMarkham, this exceptional residence is zoned for top-ranked schools, including the highly sought-after Unionville High School, just steps away. Enjoy unparalleled convenience with effortless access to Unionville Main Street, the GO Station, First Markham Place, York University, fine dining, upscale boutiques, and scenic parks. Commuters will appreciate the seamless connectivity to Highways 407 & 404. Residents enjoy world-class amenities, including 24-hour concierge service, a full-size fitness center overlooking the park, a multi-purpose indoor sports court (basketball, pickle ball, badminton, volleyball, and more), a library, yogastudio, pet spa, theatre room, kids' room, party room, and a beautifully landscaped courtyard garden with a BBQ area. (id:61852)
Advent Realty Inc
53 Cheeseman Drive
Markham, Ontario
Extensively renovated detached link home in the heart of Milliken Mills West, featuring major recent upgrades including a new roof, furnace, and air conditioner (2024), all new windows, front and backyard doors, garage door, and a full renovation completed in 2026. This move-in ready home offers pot lights throughout the main and lower levels, an open-concept living and dining area with a cozy fireplace, and a gourmet kitchen combined with a breakfast area, complete with brand new stainless steel appliances and quartz countertops. Engineered hardwood floors on the main and second levels and vinyl flooring in the basement enhance the bright and spacious layout.Located in a top-ranking school district, including Milliken Mills High School (IB Program), and just minutes to highways, parks, shopping centres, public transit, and all amenities. Ideally situated on a quiet, family-friendly street, with a convenient pedestrian shortcut just five houses away providing quick access to Steeles Ave. Close to Pacific Mall, banks, plazas, and Highgate Park. A rare opportunity to own a thoroughly updated home in one of the area's most established and desirable neighbourhoods. (id:61852)
Advent Realty Inc
115w - 9 Clegg Road
Markham, Ontario
Luxury 3-Bed, 3-Bath Townhome at Vendome Unionville! Rarely available three-storey condo townhome with $$$ in premium upgrades, open-concept layout, one parking spot, and two lockers.The living and dining area walks out to a beautifully landscaped patio, perfect for entertaining. The 3rd bedroom features a private balcony, while the primary suite boasts two terraces, a 5-piece ensuite, and a large walk-in closet. The upper level includes an expansive terrace, offering plenty of outdoor space to relax and unwind. Gourmet kitchen with built-in Miele appliances, quartz countertops, under-cabinet lighting, and soft-close cabinetry. Smooth ceilings, premium vinyl plank flooring, and quartz-appointed bathrooms throughout. Prime Downtown Markham location, steps to Unionville High School, Main Street, GO Station, First Markham Place, York University, dining, boutiques, and parks. Easy access to Highways 407 &404. Residents of Vendome enjoy world-class amenities, including 24-hour concierge, a full-size fitness center overlooking the park, a multi-purpose indoor sports court (basketball,pickleball, badminton, volleyball & more), library, yoga studio, pet spa, theatre room, kids' room, party room, and a beautifully landscaped courtyard garden with BBQ area. Experience modern luxury and exceptional outdoor living in Unionville's most prestigious condominium community! (id:61852)
Advent Realty Inc
127w - 8 Cedarland Drive
Markham, Ontario
Welcome to Vendome, one of Unionville's most prestigious luxury condominiums! This rarely offered 3-bedroom + den, 3-bathroom three-storey condo townhome is a true masterpiece, showcasing $$$ in premium upgrades and offering an unparalleled living experience. Designed with modern elegance and functionality in mind, this stunning residence features a spacious open-concept layout, One Parking and one locker. The chef-inspired kitchen is a culinary delight, boasting built-in Miele appliances, quartz countertops, under-cabinet lighting, andsoft-close cabinetry. Throughout the home, you'll find smooth ceilings, premium vinyl plank flooring, and quartz-appointed bathrooms, creating a refined and cohesive ambiance. The primary suite offers a private retreat with a large wrap-around terrace - perfect for morning coffee or evening relaxation. Ideally located in the heart of Downtown Markham, this exceptional home is zoned for top-ranked schools, including the highly sought-after Unionville High School, just steps away. Enjoy ultimate convenience with easy access to Unionville Main Street, GO Station,First Markham Place, York University, fine dining, boutiques, and scenic parks. Commuters will love the quick connection to Highways 404 & 407. Residents of Vendome enjoy world-class amenities, including 24-hour concierge, a full-size fitness center overlooking the park, a multi-purpose indoor sports court (basketball, pickleball, badminton, volleyball & more),library, yoga studio, pet spa, theatre room, kids' room, party room, and a beautifully landscaped courtyard garden with BBQ area. (id:61852)
Advent Realty Inc
366 Doak Lane
Newmarket, Ontario
Spacious Freehold Townhouse Backing onto a Ravine. In Highly Sought-After Neighbourhood, Fabulous Open Concept Layout, Upgraded Kitchen With Stainless Steel Appliances & Granite Counters, Gleaming Hardwood Floors, Backing On To Open Space With Breathtaking Views, Master Features 4-Piece Ensuite & Walk-In Closet, Finished Basement, Conveniently Located Close To Transit & All Amenities! (id:61852)
Right At Home Realty
Ph6 - 9600 Yonge Street
Richmond Hill, Ontario
Welcome to PH06 at 9600 Yonge Street, a truly rare offering that elevates luxury living to the pinnacle of Richmond Hill. This exquisite 1,295 sq. ft. penthouse showcases a bright, open-concept design with soaring 10' ceilings and floor-to-ceiling windows that capture breathtaking panoramic east and northeast views. The sophisticated living and dining areas seamlessly connect to a chef-inspired kitchen featuring granite countertops, stainless steel appliances, and a stylish breakfast bar-perfect for both everyday living and elegant entertaining. Laminate flooring and pot lights add refined, modern finishes throughout. Two private balconies, one equipped with a gas BBQ line, providing the ideal setting to relax or host guests while taking in the skyline views. The well-designed layout includes two spacious bedrooms, each offering a closet and a beautifully appointed ensuite. A private locker conveniently located directly in front of your parking spot adds everyday practicality. Residents benefit from the exceptional Grand Palace amenities, including 24/7 concierge, indoor pool, sauna, gym, yoga studio, party room, guest suites, visitor parking, and a rooftop terrace. All of this is just steps from Hillcrest Mall, dining, transit, and top-rated schools, delivering the perfect blend of luxury, comfort, and convenience. *Some photos have been virtually staged* (id:61852)
RE/MAX Hallmark Realty Ltd.
272 Jeff Smith Court
Newmarket, Ontario
Land Lease! Age 55+ Retirement Community! Rare Gem in Leisure Valley Newmarket Retirement Community! Located on a peaceful cul-de-sac in sought-after area designed specifically for residents 55+. This beautifully upgraded 2 br bungalow offers comfort, practicality and minimal maintenance! Situated on leased land, this home is ideal for those seeking a lower overhead cost, with a quieter, low maintenance lifestyle just minutes from Southlake Hospital, Riverwalk Commons, Main Street, and all major amenities! 7 mins to highway 404! Step inside to find hardwood flooring throughout, senior friendly bathroom updated with oversized walk-in shower with seat, hand shower and safety grab bars. The huge custom centre island gourmet kitchen features oak cabinetry, breakfast bar and flows effortlessly through garden doors to a spacious dining room walkout to oversized composite deck and privacy overlooking mature trees. This property is ideal for smartsizers, downsizers and retirees looking for comfort, efficiency and a peace of mind in a well-cared for home and community. Pets welcome! Subject to landlord agreement. **Lease land at $910 per month. Maintenance fee of $250.00 per month and Taxes billed monthly at $130.00. (Total Monthly cost of $1290.00 plus utilities). Fees include: Snow removal, grass cutting and exterior maintenance as per the Lease agreement (id:61852)
The Lind Realty Team Inc.
37 Donnan Drive
New Tecumseth, Ontario
OPEN HOUSE- Sat.Feb.7th, 2:00-4:00pm. Move right in to this spotless spacious semi in a beautiful family friendly community in south Tottenham. Stone walkways lead to the big covered porch. Inviting foyer with double mirrored closet, 9 foot ceiling throughout the main floor, and a handy powder room. Fabulous open concept kitchen, dining, living rooms. Upgraded quartz counters in the chef's kitchen with Stainless appliances and mosaic backsplash. Room to entertain in the charming living & dining areas with a walk out to your gorgeous backyard. Carpet-free home with elegant tile and hardwood floors throughout. Direct access to the spacious garage. Solid Oak staircase features wrought iron pickets. Family-sized bedrooms with new hardwood floors, huge closets, extra large bathroom, and huge sunny windows. The basement level is fully finished with an amazing rec.room featuring wall to wall cabinetry, laminate floors and pot lights. Pretty laundry/utility room includes wall to wall storage cabinets. This impeccable home has been recently painted throughout. The stunning backyard includes a large stone patio, hard top gazebo, meticulous level lawn, super storage shed, privacy fence surround and beautiful landscaping. (id:61852)
Albion Realty Inc.
1 Grovepark Street
Richmond Hill, Ontario
Move in ready beautiful GARAGE apartment with a large living space is located right off Yonge Street for easy access to any stores, gas Stations or Bus Stops. The rent includes one parkings pot. Tenants to pay 25% utilities. PICs TAKEN in 2024 (id:61852)
Homelife District Realty
959 Redbird Crescent
Pickering, Ontario
Don't miss this rarely offered 3+1 bedroom John Boddy built home backing onto beautiful Forestbrook Park and top rated William Dunbar Elementary school. The lot boasts a private backyard with abundant mature trees. Family friendly street with a true community feel. This home combines many recent upgrades paired with well maintained original elements. Furnace and Central Air (2025), New baseboard and Laminate floors (2025), Roof replaced (2021), Eaves replaced (2022), Updated doors (2025), and door hardware. Freshly painted with new lighting and flooring thru-out. Custom solid wood staircase and railing (2024). Ready for your personal touches, this is a super opportunity for a starter home on a great street! Plenty of storage space in the basement. (id:61852)
RE/MAX Connect Realty
33 Craven Road
Toronto, Ontario
This charming 3-bedroom home will have you Craven cozy nights. Located in the family-friendly Greenwood-Coxwell neighbourhood. The front vestibule is perfect for snowy winter boots and strollers. Stepping inside, you'll feel the warmth of the fireplace and brand new oak hardwood floors. The dining room allows for an ample-sized table suitable for large family gatherings or game nights with friends. The oversized kitchen has been recently updated with new quartz countertops. The backyard is a true oasis with green foliage, a built-in sandbox for kiddos and a hot tub for ultra-relaxing evenings. The basement was used as a workshop by the current owners, but can easily be finished for added family space down the line or utilized for storage. The neighbourhood offers many amenities all within walking distance. Steps to Queen Street East. Walk to the Black Pony Cafe, Lake Inez, Descendant Pizza and many more. Shop local at the farmers market on Sundays at Greenwood Park. Around the corner from Woodbine Park. Stroll to the Beach on hot summer days. Easy access to downtown and the DVP. This is a neighbourhood you'll never want to leave. Street permit parking available. New furnace 2025, new wiring 2025, deck and garden beds 2025, counter tops 2025, hardwood flooring 2025, waterproofing at back of house 2020, kitchen potlights 2021, regularly maintained gas fireplace and hot tub. (id:61852)
Forest Hill Real Estate Inc.
1797 Jack Glenn Street
Oshawa, Ontario
Welcome to this stunning 4+2 bedroom, 5-bathroom detached home with a double car garage, thoughtfully upgraded and impeccably maintained in one of North Oshawa's most desirable family-friendly neighborhoods. Offering over $200,000 in quality enhancements, this home seamlessly blends elegance, comfort, and functionality. Step inside to find rich birch hardwood flooring throughout, complemented by sophisticated waffle ceilings with crown molding and extensive pot lighting that creates a warm, upscale ambiance. The main and lower levels each feature beautifully appointed kitchens with granite countertop on the main and quartz in the second, both with stainless steel appliances-ideal for extended family living or entertaining. The basement comes equipped with a 2 bedroom in-law suite with its own separate entrance and en-suite laundry facilities for added privacy. Two gas fireplaces add both charm and comfort, making the home inviting year-round. Additional features include central vacuum with a convenient kitchen kick plate and a thoughtfully designed layout that maximizes both living and storage space. Outdoors, enjoy a beautifully landscaped backyard complete with a patio set and gazebo-perfect for relaxing or hosting guests in a private, serene setting. Ideally located close to excellent schools, including Jeanne Sauvé for French immersion, as well as shopping, transit, and all essential amenities. This exceptional property offers refined living in a prime location and must be seen to be fully appreciated. (id:61852)
Union Capital Realty
Upper - 21 Tamora Court
Toronto, Ontario
3 Bedroom Upper Level, Spacious And Very Bright, Located, In A Quiet Neighborhood, Walking Distance To Ttc, Highway 401, Grocery, Shopping, Schools, Parks, Restaurants, Community Center, Golf Course. Large Yard Eat In Kitchen Living Room /Dinning Room Hardwood Floor Large Windows With California Shutters Laundry Back Yard. 50% OF ALL Utilities.1 parking space. (id:61852)
RE/MAX West Realty Inc.
Main - 511 Harris Court
Whitby, Ontario
Bright and spacious 3 bedroom flat in downtown Whitby. Updated kitchen, renovated bathroom,ensuite laundry, newer windows, laminate flooring throughout, generously sized bedrooms, walkout to deck from the kitchen, ensuite laundry, Parking on private driveway. (id:61852)
Real Estate Homeward
Upper - 88 Hewitt Crescent
Ajax, Ontario
Main and second floor only. Meticulously renovated inside out 4 bedroom Family Home. The main floor is finished with smooth ceilings, pot lights, Electric fireplace, porcelain tile and hardwood flooring throughout. Custom Kitchen With Dining Area, Breakfast Bar, Quartz Counter Tops and Stainless Steel Appliances, Lots Of Natural Light and storage. The spiral staircase leads you upstairs to 4 generous bedrooms finished with smooth ceiling and hardwood floors, second floor laundry. Newly paved driveway, landscaping includes Stamped concrete front yard, porch, side of house and large pad in back yard. Located in one of the area's most desirable communities in South Ajax, Walk to lake, school, close to shopping, Public transit, 401 and more. (id:61852)
Century 21 Leading Edge Realty Inc.
3609 - 28 Ted Rogers Way
Toronto, Ontario
Set within the iconic Couture Condominium is a rarely available 2-bedroom spectacular corner residence that offers a rare sense of calm and openness in the heart of Midtown. Sweeping northwest views of Toronto's skyline and the tranquil green canopy beyond provide a stunning daily backdrop, while 9-foot ceilings and dramatic floor-to-ceiling windows flood the home with natural light. As day turns to evening, the sky comes alive with golden sunsets and shimmering city lights. Inside, the thoughtfully designed open-concept floorplan feels airy, refined, and effortlessly livable, equally suited to quiet nights at home or lively gatherings with friends. The sleek kitchen, finished with stainless steel appliances, granite counters, and contemporary cabinetry, anchors the space and flows seamlessly into the inviting living and dining areas. Both bedrooms are generously proportioned, offering flexibility for guests, a home office, or a private retreat. A spa-inspired bath and in-suite laundry add comfort and everyday convenience. Steps from Yonge & Bloor, with fine dining, boutique shopping, transit, easy access to the DVP, and cultural landmarks at your doorstep, this residence balances vibrant city living with a peaceful sense of escape. With world-class amenities including a 24-hour concierge, fitness centre, indoor pool, media room, guest suites, elegant party lounge and visitor parking, Suite 3609 offers a lifestyle defined by views, design, and elevated urban living. (id:61852)
Harvey Kalles Real Estate Ltd.
17 Loganberry Crescent
Toronto, Ontario
Beautifully refreshed 4-bedroom family home set on a stunning 60.72 x 132 ft lot, featuring a private backyard oasis with a sparkling saltwater inground pool. Freshly painted throughout, this home offers oversized living room with a fireplace and a family sized dining room, an updated eat-in kitchen, and a well-designed family room ideal for everyday living and entertaining. The spacious primary bedroom includes a walk-in closet and ensuite, complemented by three additional generously sized bedrooms. A fully finished basement with high-end broadloom adds two more bedrooms, providing exceptional space and flexibility for growing families or guests. (id:61852)
Harvey Kalles Real Estate Ltd.
41 Lawnview Drive
Toronto, Ontario
Oppertunity to live in a Prestigious Neighbourhood. Located in an exclusive area surrounded by Multi Million $$$ custom homes, this beautifully finished basement apartment offers privacy, comfort, and natural light for a healthy atmosphere. Approximately 1,000-1,500 sq.ft. of open-concept living with a private, separate entrance and large above-grade windows in ALL ROOMS. Features include: Large kitchen with breakfast bar, generous living and dining area, two oversized bedrooms, and a contemporary full bathroom. Excellent layout for professional or couple seeking a peaceful, upscale setting. Prime location - walk to TTC, just 8 minute drive to Finch or Bayview subway stations. Quick commute to downtown TORONTO. Safe, quiet neighbourhood close to parks, Bayview Village, great schools, 401,. Non-smoking, Immediate occupancy available. (id:61852)
Realty Associates Inc.
1707 - 11 Bogert Avenue
Toronto, Ontario
Luxurious Split 2Br + Den Corner Unit In The Heart Of North York! Breathtaking Unobstructed West View. Floor To Ceiling Windows Thru-Out, Bright & Spacious With High End Finishes. 9 Ft Ceiling. Modern Style Kitchen With Centre Island. Direct Underground Access To Subway. Close To Hwy 401, Supermarkets, Banks, Entertainments, Restaurants and More. (id:61852)
Aimhome Realty Inc.
27 Tefley Road
Toronto, Ontario
Magnificent Custom-Built Luxury Residence In Prestigious Willowdale.Set on a prime 66' x 122' south-facing lot, this exceptional estate offers over 4,300 sq. ft. above grade plus a 2,400+ sq. ft. professionally finished lower level, showcasing uncompromising craftsmanship and timeless elegance throughout. Featuring grand ceiling heights on all levels, coffered ceilings, detailed crown moulding, designer pot lighting, skylight, three fireplaces, and radiant heated floors in the lower level. The gourmet chef's kitchen is a stunning centrepiece, complete with custom cabinetry, premium stone finishes, and seamless flow to expansive living and dining areas-ideal for refined entertaining. A main-floor office provides both functionality and sophistication. The luxurious primary retreat offers a spa-inspired ensuite with indulgent finishes, while each additional bedroom features its own private ensuite for ultimate comfort and privacy. The lower level is a private, fully equipped living space with two bedrooms, full kitchen, and open-concept living and dining areas, perfect for extended family or guests. Ideally located just steps to Finch Subway, Hendon & Edithvale Parks, fine dining, boutique shopping, and top-tier amenities. A rare offering combining prestige, luxury, and exceptional location. (id:61852)
Advent Realty Inc
4009 - 115 Blue Jays Way
Toronto, Ontario
Beautiful New Corner Unit , 1 Bedroom At King Blue Condos southTower. Bright Unit With City Views! In The Heart Of Entertainment District. Spacious Suite. Wrap Around Balcony. Bedrooms W/Window. High-End Finishes Incld.9 Ft Ceiling, Floor To Ceiling Windows, Gourmet Kitchen, Granite Counter Top & Integrated Kitchen Appliances, Concierge/Security, Amazing Amenities To Come: Rooftop Terrace, Pool, Gym. (id:61852)
Master's Trust Realty Inc.
52 Chiswell Crescent
Toronto, Ontario
*** At prime location (Finch/Bayview) hidden gems in North York Area featuring largest model 2,722 feet freehold townhouse, end unit with additional family great room. a huge private backyard with an incredible garden features trees, patio and deck offers tranquil retreat. Roof shingles replaced in Dec/2022. 2 Story foyers with lots of skylights which lead to the bright living and dining room. Open plan oversized kitchen loaded with pot lights, drawers and pantry leading to a cozy family room with a lot of windows. New paint through -out. Fireplaces, Upgraded 4 bedrooms, 2 ensuite baths. Basement has sauna room and 2 large storage rooms. Backyard has right of way, top rated Earl Haig school zone, close to Bayview Village shopping center, HWY 401, transit including Sheppard subway. Must see! (id:61852)
RE/MAX Atrium Home Realty
Goldenway Real Estate Ltd.
806 - 12 Bonnycastle Street
Toronto, Ontario
Monde Condo Unit . A Bayside Waterfront , FRESHLY PAINTED!! Excellent Open Concept Layout!! READY TO MOVE IN!! Walking Distance To The Lake, Easy Access To Gardiner Express, Dvp, Public Transit To Two Pape And Union Station, Step To George Brown Lakeshore Campus, Sugar Beach, Loblaw And Lcbo, Shuttle Bus To Union/Subway. (id:61852)
Realty Associates Inc.
308 - 39 Queens Quay E
Toronto, Ontario
Waterfront's World Class Residence Pier 27. Luxury Brand New 1 Bdrm+Den, 2 Bath, With Balcony, Parking & Locker With Lake View. Architectural Masterpiece Right On The Shoreline At The Foot Of Yonge St. Steps To Fabulous Entertainment, Restaurants, Transit, Shopping & Trails, Lcbo & Loblaws. 10 Ft Ceilings, Floor-To-Ceiling Windows, Modern Kitchen, Miele Gas Range, Countertop & Hardwood Flooring Throughout, Undermount Sink, Subzero Fridge.Brokerage Remarks (id:61852)
Homelife/bayview Realty Inc.
239 - 25 Adra Grado Way
Toronto, Ontario
Welcome to this bright and modern ground-floor suite at Scala Condos by Tridel, offering a rare 1+Den, 2-bathroom layout with true flexibility and townhouse-style living. Soaring 11-foot ceilings create an open and airy feel throughout, while the functional floorplan is ideal for everyday living and entertaining. The kitchen features sleek cabinetry and a modern island with ample storage, blending style with practicality. The primary bedroom is generously sized and includes a walk-in closet and a stylish ensuite bathroom. The den has been fully enclosed with walls and a door, an original builder upgrade, making it perfectly suited as a second bedroom or private office-offering genuine two-bedroom functionality at a 1+den price point. Enjoy an east-facing terrace with private ground-level access, providing a second entrance and a true townhouse-like experience-ideal for added convenience and privacy. Includes one parking spot. Ideally located just minutes from Highways 401 & 404, North York General Hospital, Bayview Village, IKEA, and Fairview Mall. Residents enjoy access to luxury amenities including indoor and outdoor pools, a fireside lounge, fully equipped gym, yoga studio, sauna, party room, 24/7 concierge, BBQ area, and ample visitor parking. (id:61852)
Keller Williams Referred Urban Realty
1092 Glendale Drive
Peterborough, Ontario
Welcome to 1092 Glendale Drive, located in the desirable north end of Peterborough. This bright and inviting brick bungalow has 3 + 1 bedrooms, 2 bathrooms, a finished lower level, with a single detached garage. Featuring a stunning remodelled kitchen, with high-end Quartz countertops and stainless steel appliances. The open concept living room/dining room combo provides space for entertaining. The main floor offers a fully remodelled 5PC bathroom, engineered hardwood flooring, freshly painted throughout, with all new light fixtures, updated windows, and door hardware. The basement features a fourth bedroom, laminate flooring, freshly painted, a second remodelled 4 PC bath, new windows, and lighting. Additional upgrades in 2025 include: fully insulated attic R60, new gas furnace & air conditioner, windows, updated 100AMP service, insulated basement, and a 12' x 12' deck w/walk out from second bedroom to a fully fenced yard. The roof shingles were done in 2023. This bright and welcoming home is ready for immediate occupancy. *For Additional Property Details Click The Brochure Icon Below* (id:61852)
Ici Source Real Asset Services Inc.
881 Lakeshore Road E
Mississauga, Ontario
Mixed-use property with C4 zoning located along the Lakeshore corridor in Lakeview, Mississauga. Free-standing building offering a flexible layout suitable for end-users, investors, or live/work configurations. The main floor is configured for retail or office use with two additional rooms behind. The second floor contains a self-contained one-bedroom apartment, while the basement features a finished in-law suite with a separate entrance. The property allows for multiple potential income streams or a combination of commercial and residential use. Additional features include 8-10 parking spaces, updated roof, and newer furnace and A/C. Concept drawings are available for a future three-storey mixed-use redevelopment, subject to zoning and approvals. Prominent exposure along Lakeshore Road East, positioned across from established businesses and within close proximity to Port Credit and the Lakeview Village waterfront redevelopment. Convenient access to transit routes, major roads, and surrounding neighbourhood amenities. Includes 2 fridges and 2 stoves. Power of sale. Property sold as is, where is. (id:61852)
Royal LePage Real Estate Associates
213 Main Street E
Minto, Ontario
Calling all Investors! Such a rare find this is: 4 completely self-contained units in the heart of beautiful Palmerston! All units are currently rented out, with stable and reliable tenants, have them pay your mortgage!!! Enjoy everything Palmerston has to offer within walking distance! Local Palmerston District Hospital is a huge plus. Behind your new stucco exterior, there exists a full brick exterior and foam insulation at R5 to help insulate all units. 4 parking spots (1 for each unit), as well as a storage locker for each unit. This is an amazing opportunity for the first-time or seasoned investor. Take a look today! (id:61852)
Right At Home Realty
2364 Natasha Circle Circle
Oakville, Ontario
Beautiful executive townhome backing on to Bronte Creek Provincial Park! A family friendly street in this fabulous community. 9' ceilings on the main floor, modern kitchen with Granite countertops, S/S appliances. Open concept main floor with Hardwood and tile floors. 3 warm bedrooms and two full bathrooms on the upper level. Close to schools, parks, walking trails, Oakville hospital, Bronte Go Station and Major highways. (id:61852)
Right At Home Realty
502 - 102 Grovewood Common
Oakville, Ontario
Bright and welcoming 1-bedroom plus den in the Bower Condos. This cozy suite features numerous upgrades, including motorized blinds, premium kitchen appliances, an upgraded bathroom, and gorgeous hardwood floors throughout. Comes with underground parking and a locker. A true gem, just steps from shops, transit, the GO station, major highways, Oakville Trafalgar Hospital, Sheridan College, parks, trails, and more. (id:61852)
RE/MAX Escarpment Realty Inc.
