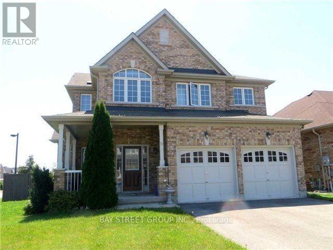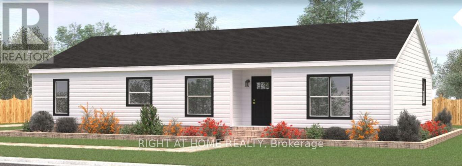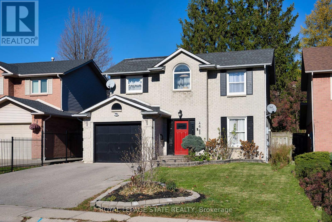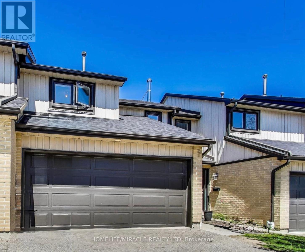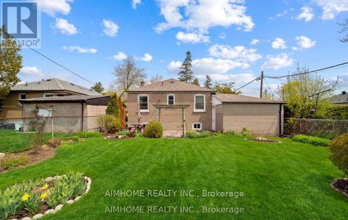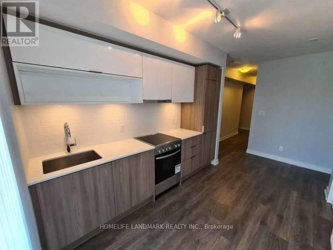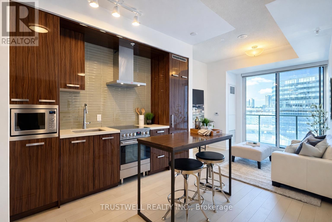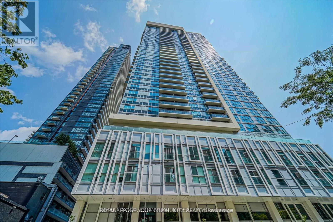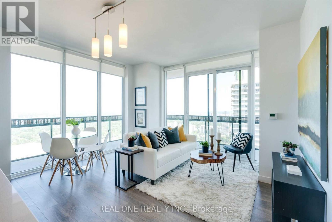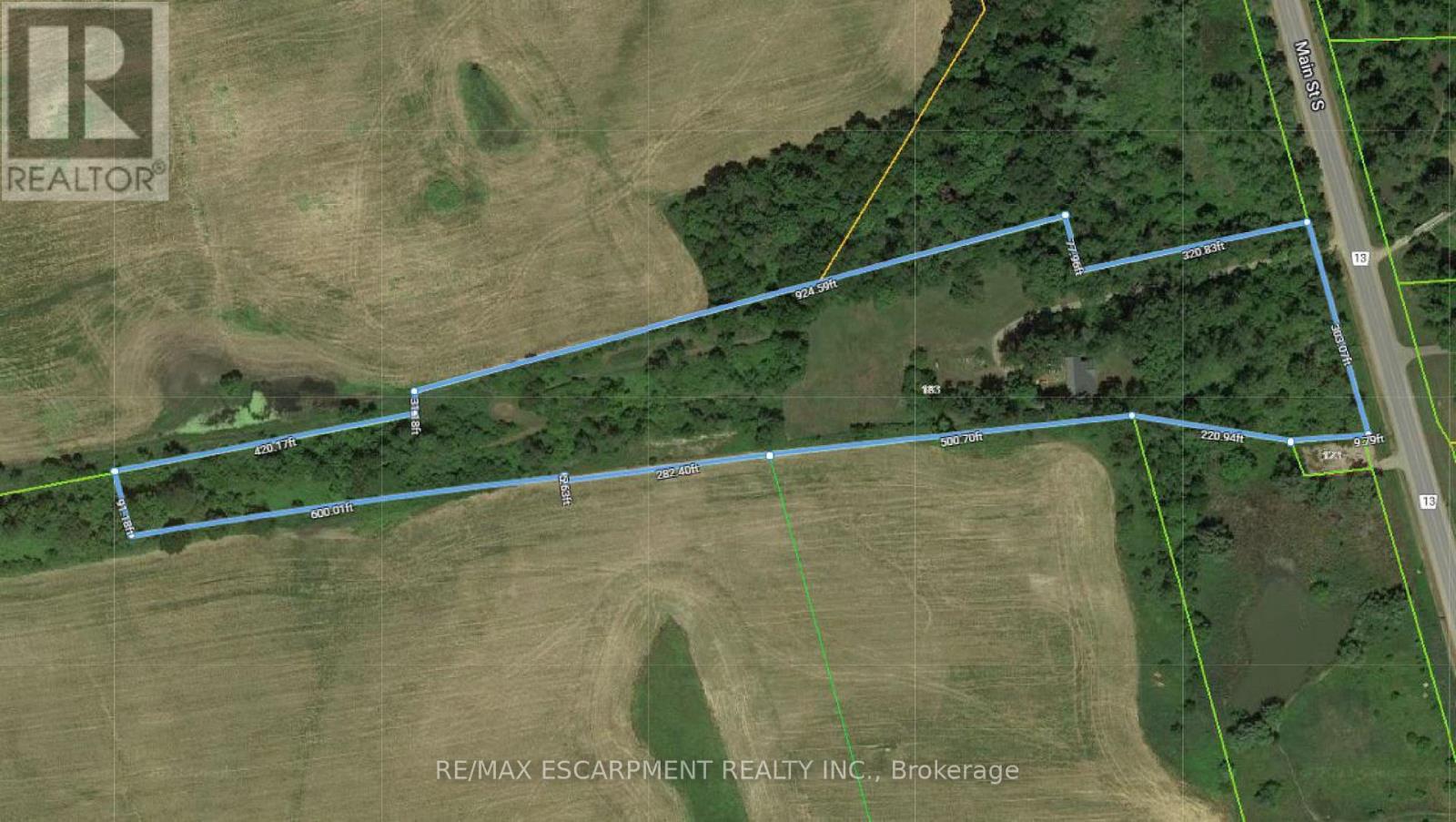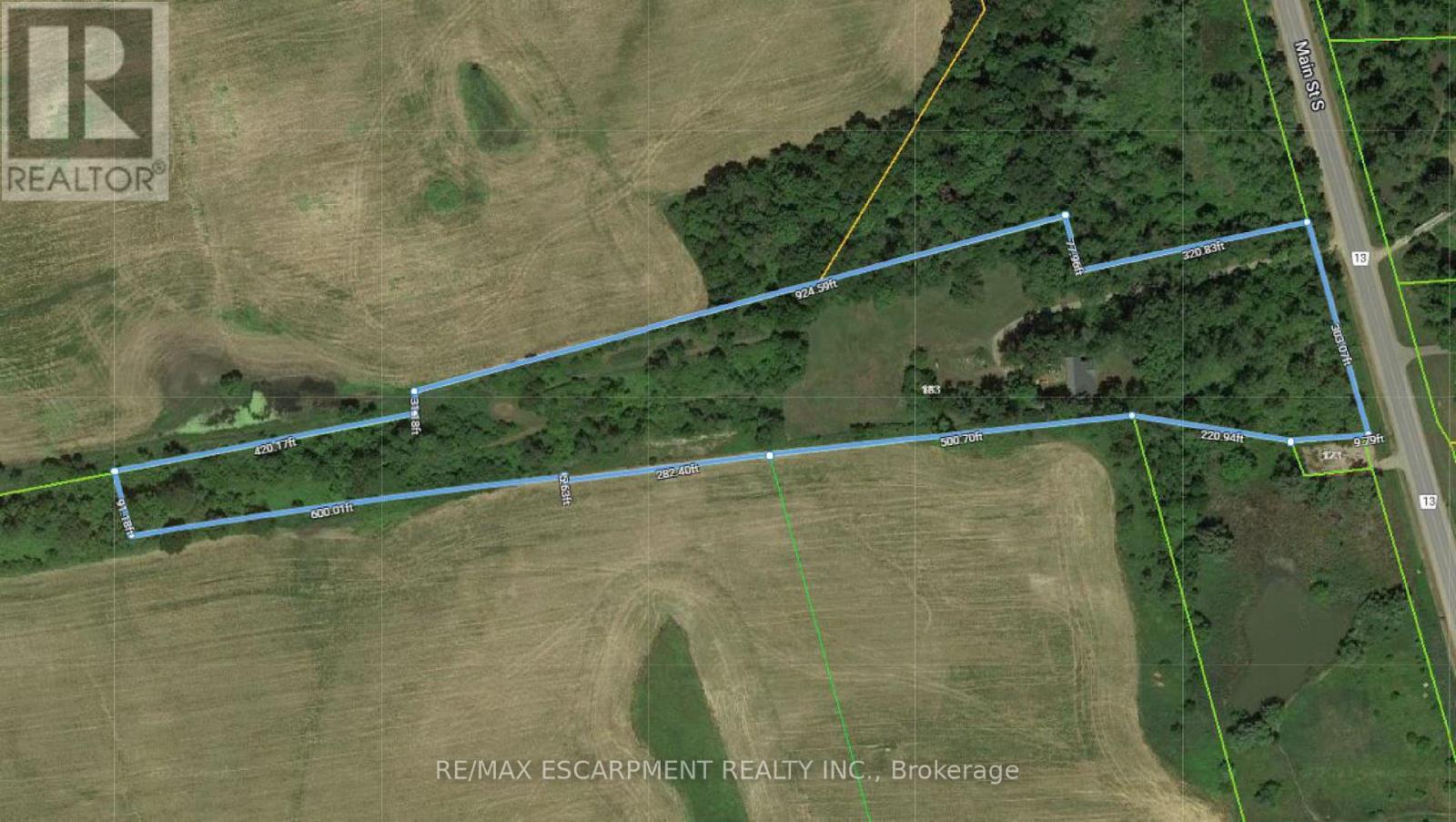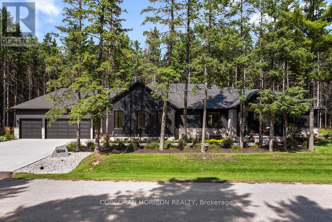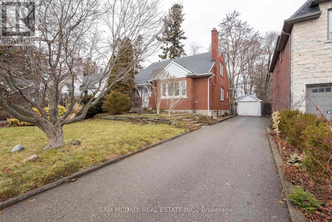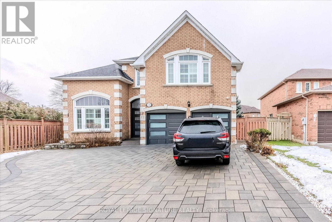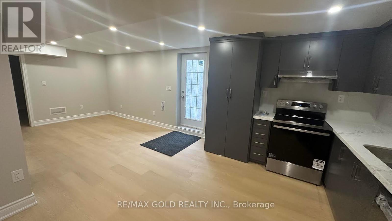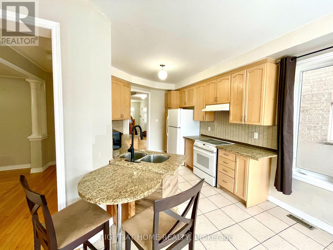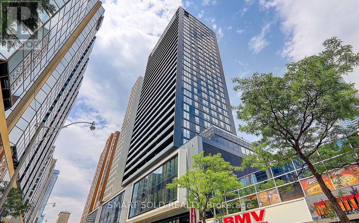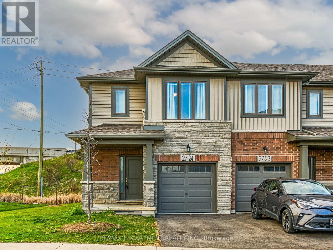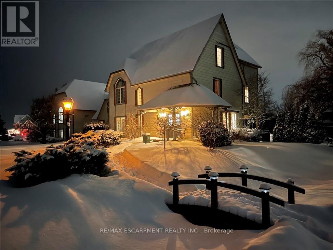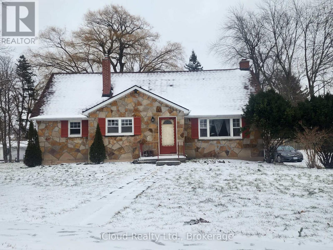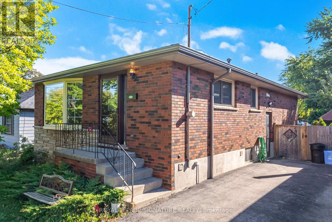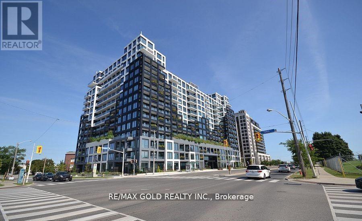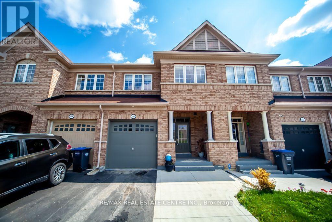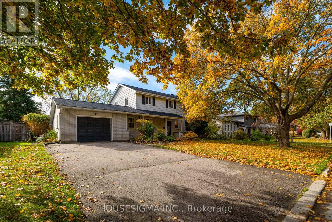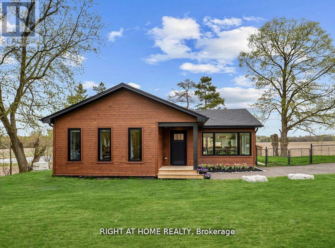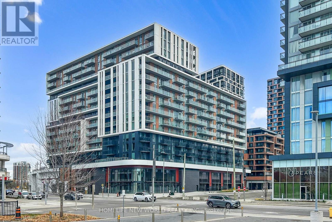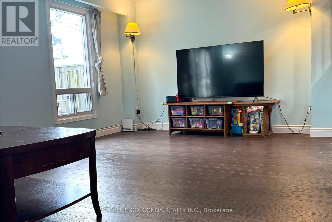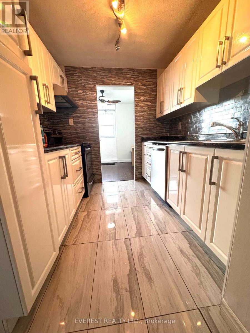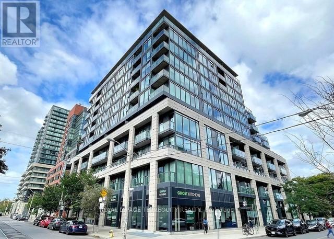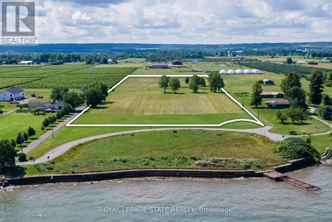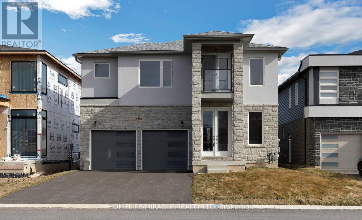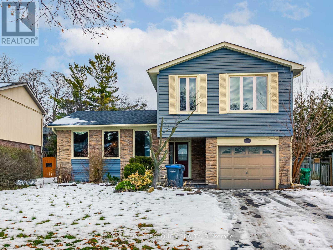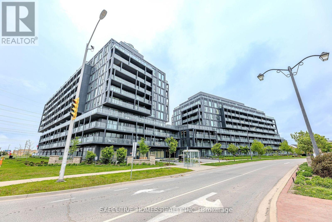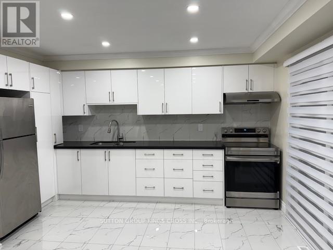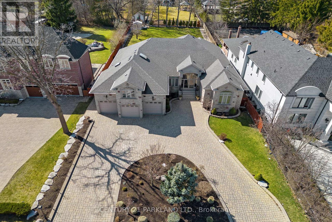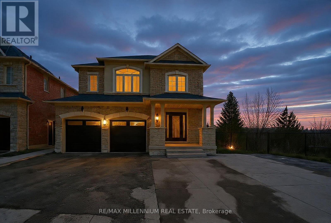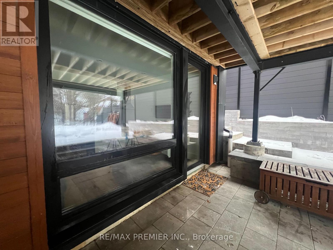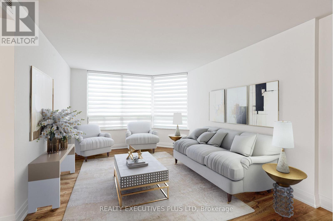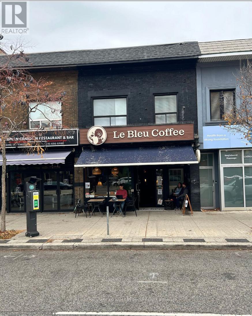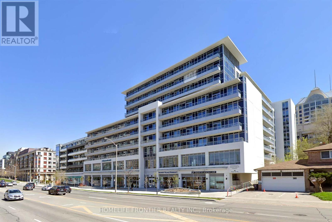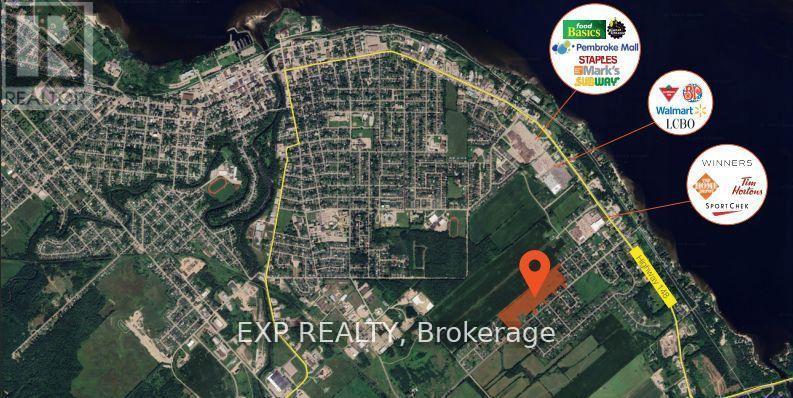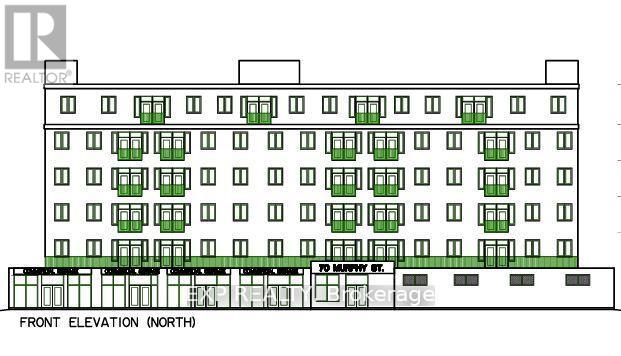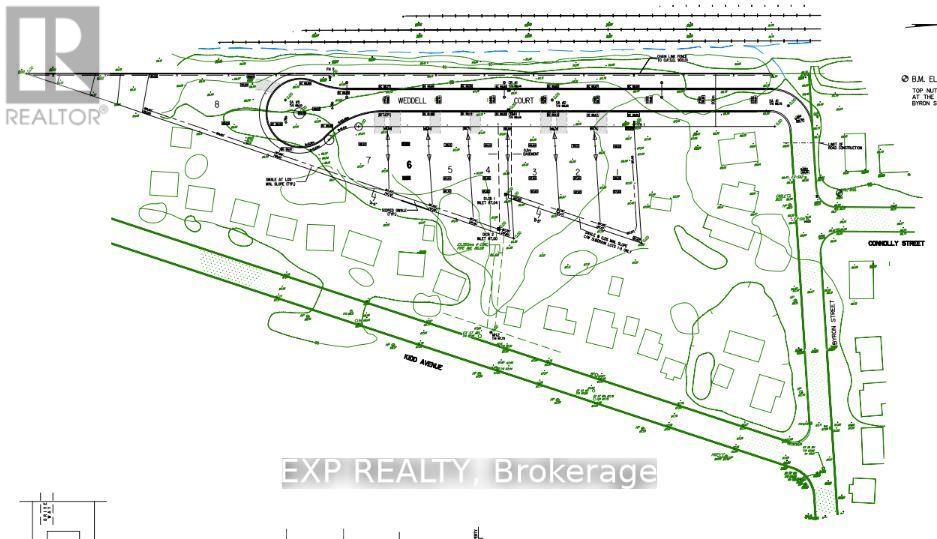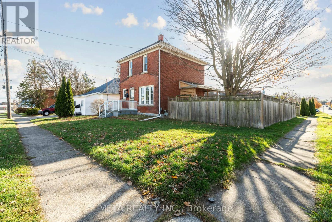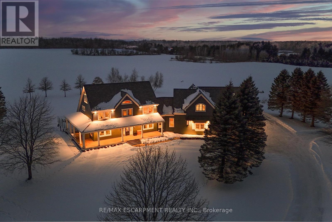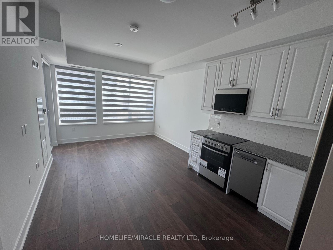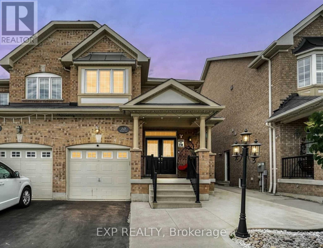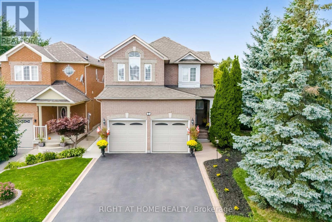79 Ian Drive
Georgina, Ontario
Quality Built 4 Bedroom "Lancaster Home" On A Premium Corner Lot Features A Modern Open Concept, Ceramic & Gleaming Hardwood Flooring, Oak Staircase, Newer flooring on 2nd Floor, Brand New washer & Dryer, brand new toilets & Freshly Painted. Rental of Brand New Water Heater is included...Located In Desirable South Keswick, Just Minutes To The Hwy 404, entertainment area. School and Shopping are close by. Close to Parks, Lake Simcoe, and more! Your family will love it here! (id:61852)
Bay Street Group Inc.
1071 Flinton Road
Tweed, Ontario
An exceptional opportunity to acquire a 172-acre assembled landholding comprised of three separate parcels, offering both immediate usability and long-term development upside. The portfolio includes a premium 22-acre parcel with approximately 1,300 feet of frontage on Highway 29, along with an additional 100 acres and 50 acres of rural residential land. While the rear parcels are currently landlocked, the true upside lies in strategically connecting all three parcels, unlocking significant value through vision and execution. The seller recognized this asset-creation potential but was unable to complete the full assembly due to personal reasons. Presenting a rare opportunity for the next investor to complete the strategy and create scale-driven value. The 22-acre aprx highway-front parcel is already approved for a brand-new ~1,717 sq. ft. prefabricated home (available at extra cost), with a septic system map approved and a water well already installed, substantially reducing upfront development timelines and risk. Hydro connection is available under a shared-cost arrangement, approximately 2 km from the last pole. Positioned on a year-round, municipally maintained arterial road with school bus access, the property benefits from strong fundamentals, including accessibility, visibility, frontage, and future adaptability, particularly once the parcels are integrated. Located in **Tweed, Ontario-approximately midway between Oshawa and Ottawa-**this asset is well suited for land banking, phased development, or strategic resale. The prefabricated home offers an efficient construction model with delivery and on-site hookup in approximately one month, significantly reducing construction timelines, cost overruns, and execution risk. Buyers may further enhance value through full customization of interior and exterior finishes, optimizing the home for end-user occupancy. A rare opportunity combining scale, highway frontage, approvals, and long-term upside in an Ontario market. (id:61852)
Right At Home Realty
46 Novoco Drive
Hamilton, Ontario
BRIGHT!! MOVE-IN READY!!! PRICE! LOCATION! Detached Home in a Family-Friendly Hamilton Neighbourhood. Discover this beautifully maintained detached home offering modern, move-in ready living in one of Hamilton Mountain's desirable family-friendly communities. 3 Bedroom + 2.5 Bathrooms PLUS FINISHED Basement with 2 Bedrooms + 1 Bathroom and SEPARATE ENTRANCE! Attached single car garage, driveway for 2 cars, and fenced back yard for privacy. LOCATION. LOCATION. LOCATION: This clean residence offers a convenient location close schools, parks, shopping, public transit, Mohawk College, Costco and easy access to the Lincoln Alexander Parkway (LINC), 403 & highways; for easy commutes. MAIN LEVEL: The spacious, open-concept main level is filled with natural light from large windows and pot lights throughout. The modern kitchen, updated in 2022, features stainless steel appliances and ample cabinet and counter space perfect for cooking and entertaining. Enjoy indoor-outdoor flow leading to a private deck and a lovingly maintained vegetable garden. 2ND FLOOR: Upstairs you'll find three generous bedrooms, including a primary suite with a walk-in closet and ensuite, plus another bathroom (2.5 bathrooms total (on main level & 2nd floor) and convenient second-floor laundry for maximum functionality. BASEMENT: The carpet-free home continues to the finished basement, which hosts a comfortable living area, another two bedrooms, and a full bathroom-perfect for extended family living or perhaps a rental potential. The basement can be accessed through a separate entrance. CLEAN: Pet-free, smoke-free, carpet-free and tastefully decorated in neutral tones, this turnkey home is move-in ready, blending comfort with style. FAMILY HOME: This home is perfect for a growing or multi-generational family seeking space, convenience ,and move-in-ready comfort in a desirable Hamilton neighbourhood. Sizes are approximate. Easy showings through Broker Bay. (id:61852)
Royal LePage State Realty
3510 South Mill Way
Mississauga, Ontario
Welcome to 19-3210 South Mi llway/ walkout basement, nestled in the desirable "Millway Village "enclave of Erin Mills, MisBissauga. This well-kept executive townhomecombines timeles5 charmwith modern convenience, offering an ideal lifestyle in one of the city's most sought-afterneighbourhoods All with a very low maintenance fee that means less impact on your pocket.The location is second to none-steps from the scenic trails of Sawmill Creek, top-rankedschools, University of Toronto's Mississauga campus, Credit Valley Hospital, shopping, transit,and effortless access to QEW, 403, and 407. Clarkson GO Station, Erin Mills Town Centre, SouthCommon Recreation Centre, arenas, fitness clubs, restaurants, and parks are all nearby, makingthis property perfectly placed for families and professionals alike.Curb appeal shines with a tasteful blend of brick and siding, newer windows, updated entrydoor, and a rare double-car garage. Inside, a sun-filled main level showcases hardwoodflooring, a spacious living room, a formal dining area with garden doors leading to thebackyard, and a bright kitchen with plentiful cabinet ry, backsplash, and breakfast nook. Acentral powder room and oversized closet complete the level, Windows,Roof shingles replaced in2023.Upstairs, three generous bedrooms await. The primary suite features his-and-hers clos ets and afull ensuite . The addit ional bedrooms each offer large double closets and stylish laminatefloors, accompanied by a full bath and linen storage.The lower level provides a versatile utility/workshop area, laundry, and abundant storage.Outdoors, the private fenced yard with landscaped gardens is perfect for relaxation orentertaining. Residents also enjoy exclusive use of a community outdoor pool, enhancing theappeal of this rare opportunity. In come potential property to make separate basement unit.A well-maintained, move-in ready townhome with a double garage in Erin Mills-don't miss your chance to call it home. (id:61852)
Homelife/miracle Realty Ltd
Main - 4 Hollingworth Drive
Toronto, Ontario
This Stunning Three-Bedroom Bungalow Has Undergone Recent Renovations And Features An New Laminate Floor Through-out and All Fresh Painting. The Sun-Filled Living Room Includes Large Windows, While The Sound-Insulated Laminate Floors Ensure A Peaceful Environment. The Luxurious Bathroom Includes Marbled Counter And A Glass Shower. Additionally, The Unit Offers A Laundry Room With A New Full-Sized Washer And Dryer. Located In A Sought-After Neighborhood With Terrific Accessibility To All Your Wants And Needs! (id:61852)
Aimhome Realty Inc.
1609 - 159 Wellesley Street E
Toronto, Ontario
Bright NW-Facing 1 Bedroom Condo Approx. 500 Sqft Featuring Enclosed Living Room (Ideal As 2nd Bedroom Or Den). Floor-To-Ceiling Windows Provide Abundant Natural Light. Enjoy A Spacious Wrap-Around Balcony. Modern Kitchen With Quartz Countertops And Soft-Close Cabinetry, Laminate Flooring Throughout.Excellent Building Amenities Include Billiards Room, Party Room With Catering Kitchen And Dining Room With Wrap-Around Terrace. Prime Downtown Location Within Walking Distance To YMCA, Yorkville, Financial District, U Of T, TMU (Ryerson), And Convenient Subway Access At Yonge/Wellesley And Bloor/Sherbourne. (id:61852)
Living Realty Inc.
S715 - 120 Bayview Avenue
Toronto, Ontario
Welcome to Canary Park Condominiums. A bright and well designed condominium featuring open views that bring in abundant natural light. This thoughtfully laid out unit offers a functional floor plan with a seamless flow between the living, dining, and kitchen areas. The den can be used as a bedroom, providing added flexibility for end users or investors. One locker included for convenient extra storage. Ideally located in a vibrant, well connected neighbourhood close to transit, parks, dining, and daily amenities. (id:61852)
Trustwell Realty Inc.
Ph-03 - 77 Mutual Street
Toronto, Ontario
Stunning Furnished Penthouse with Breathtaking Views in the Heart of Downtown! Welcome to this bright and cozy penthouse, offering unobstructed panoramic views of the lake and the City skyline Filled with natural light throughout the day, this beautifully appointed suite features high-quality laminate flooring, a walk-in closet and a modern open-concept kitchen with built-in stainless steel appliances. Step out onto the spacious balcony and take in the vibrant city below. Just a 5-minute walk to Yonge/Dundas subway this location offers unbeatable convenience. Enjoy a full set of premium amenities: Party Room, Yoga Studio, Fitness Center, Business Lounge, Study Lounge, TV & Fireplace Lounge, Outdoor Terrace. Just Steps to major universities, world-class dining, shopping, and public transit, this is downtown living at its finest. Don't miss your chance to live above it all! (id:61852)
RE/MAX Your Community Realty
5011 - 8 Eglinton Avenue E
Toronto, Ontario
Stunning Spilt 2Bdrm+Den, Corner Unit, 734Sf+257Sf Wrap-Around Balcony W/Beautiful Panoramic S/E Views Filled W/Natural Light & Lake View. 9"F Ceiling. Modern Kitchen W/B/I Appliances. A Convenient Same-Floor Double-Sized Locker, Master Bdrm Features Space For A King Bed, Blackout Blinds, Ensuite & Walk-In Closet. Separate Den For Work-From-Home Space. Brand New Painting Throu-Out. Steps To Subway, Lrt, Shopping, Schools, Theatre & Restaurant, Top Ranking School: North Toronto CI. (id:61852)
Real One Realty Inc.
183 Main Street S
Brant, Ontario
Subdivision Draft Plan For Future Surrounding Land Development Site, Attention Investors Purchase This 7.4 Acres Of Potential Development Land Today. Welcome To 183 Main St South In The Rapidly Expanding County Of Brant. This Property Boasts A Wonderfully Kept 3 Bed, 2 Full Bath Home Situated In A Prime Location On The Main Street Leading Out Of St George, Dubbed "Canada's Friendliest Little Town". There Are Many Opportunities For Development Here, As The City Continues Their Preparations To Accommodate Construction Phases From Builders. Be A Part Of This Action! Features Of The Home Include A Bright And Beautiful Updated Kitchen (2018) With Quartz Counters, Black Stainless Steel Appliances And Oversized Island. Led Lighting And Hardwood Floors Throughout The Home, Metal Roof (2012), Upgraded Hvac System Featuring An Ultraviolet Air Purifier And So Much More. (id:61852)
RE/MAX Escarpment Realty Inc.
183 Main Street S
Brant, Ontario
Subdivision Draft Plan For Future Surrounding Land Development Site, Attention Investors Purchase This 7.4 Acres Of Potential Development Land Today. Welcome To 183 Main St South In The Rapidly Expanding County Of Brant. This Property Boasts A Wonderfully Kept 3 Bed, 2 Full Bath Home Situated In A Prime Location On The Main Street Leading Out Of St George, Dubbed "Canada's Friendliest Little Town". There Are Many Opportunities For Development Here, As The City Continues Their Preparations To Accommodate Construction Phases From Builders. Be A Part Of This Action! Features Of The Home Include A Bright And Beautiful Updated Kitchen (2018) With Quartz Counters, Black Stainless Steel Appliances And Oversized Island. Led Lighting And Hardwood Floors Throughout The Home, Metal Roof (2012), Upgraded Hvac System Featuring An Ultra Violet Air Purifier And So Much More. (id:61852)
RE/MAX Escarpment Realty Inc.
107 Louise Creek Crescent
West Grey, Ontario
Welcome to 107 Louise Creek Crescent, a stunning 5-bedroom plus den, 5-bathroom bungalow perfectly situated on a quiet, tree-lined street in Elmwood. This custom residence showcases a captivating wood and Shouldice designer stone exterior, blending timeless elegance with modern design. Inside, you'll find wide plank hardwood floors, soaring 10 ft ceilings on the main level, and 8 ft doors that create a sense of space and luxury throughout. The open-concept kitchen, living, and dining area is ideal for both everyday living and entertaining, featuring top-of-the-line appliances and abundant natural light. Step outside to your own private treed oasis, where a covered back porch with a stone wall and double-sided fireplace creates the ultimate atmosphere for year-round enjoyment. The spacious primary suite offers a luxurious ensuite retreat complete with heated floors, while all additional bedrooms are generously sized to accommodate the whole family. An oversized heated 3-car garage with direct stairs to the lower level adds unmatched convenience and functionality. Conveniently located steps from Boyd Lake and scenic walking trails, with school bus route access, this home is the perfect blend of comfort, style, and practicality. (id:61852)
Corcoran Horizon Realty
11 Brant Avenue
Mississauga, Ontario
Nestled On A Charming Street Lined With Mature Trees In The Heart Of Port Credit, This Well Appointed Bungalow Boasts An Impressive 50 X 125 Lot, Presenting A Rare Opportunity To Build A Stunning Custom Luxury Home Or Two Luxury Semi-Detached Residences In One Of Port Credit's Most Prestigious Neighborhoods. Showcasing A Private Kitchen With A Cozy Dining Area And A Warm Fireplace In The Living Space, Bathed In An Abundance Of Natural Light, Ideally Situated Just Steps From The GO Station, Reputable Schools, Including Mentor College, Scenic Lake Ontario, And Vibrant Main Street's Shopping And Dining Scene, This Property Offers The Ultimate In Convenience And Lifestyle Making It A True Investor's Delight With Limitless Potential For Renovation, Redevelopment, Or Customization To Suit The Most Discerning Tastes. Fridge, Stove, Washer, Dryer, Dishwasher In As Is Condition (id:61852)
Sam Mcdadi Real Estate Inc.
Bsmt - 6382 Donway Drive
Mississauga, Ontario
Discover This Spacious And Newly Converted One-Bedroom Basement Apartment In A Highly Desirable Family Neighbourhood! Featuring High Ceilings, Large Windows, This Bright And Airy Space Feels Warm And Inviting. The Open-Concept Layout Offers A Modern Kitchen Equipped With Brand Newer Stainless Steel Appliances, Ample Cabinetry, And Sleek Finishes. Conveniently Located Just Minutes From Highway 401, Schools, Parks, Shops, And Everyday Essentials - The Perfect Blend Of Comfort, Convenience, And Style! Tenant Is To Pay 30% Of All Utilities (Gas, Hydro, Water). (id:61852)
Royal LePage Signature Realty
3136 Morning Glory Mews
Mississauga, Ontario
**Brand New Legal Basement Apartment Bright And Spacious, Perfectly Situated In The Sought-After Community Of Churchill Meadows ** Featuring An Inviting Open-Concept Layout, This Home Boasts A Modern Kitchen With Stainless Steel Appliances, Sleek Cabinetry, And Ample Storage * Enjoy A Carpet-Free Living Space With Potlights Through-Out, Creating A Warm And Contemporary Atmosphere * This Unit Offers Two Generously Sized Bedrooms, A Full 3 Piece Bathroom And The Convenience Of A Private Ensuite Laundry * With A Separate Entrance, Central Air, And Gas Heating, You Will Enjoy Both Comfort And Privacy * Tenants Pays 30% Of Utilities 1Parking Space Included In Lease * Located In A Family Friendly Neighborhood, This Home Is Steps From Top Rated Schools, Scenic Parks, Community Centres, Erin Mills Town Centre, Restaurants, And Public Transit, With Quick Access To Highways 403/407/401 * Perfect For Smal1Families Or Working Professionals, This Apartment Is Vacant And Move In Ready! (id:61852)
RE/MAX Gold Realty Inc.
A - 10 Vanderbrink Drive
Brampton, Ontario
Absolutely Beautiful 4 Bedroom Bright Spacious Home Situated In Desirable Family Friendly Neighborhood. Large Windows, Gas Fireplace, Hardwood Floors, Granite Countertops In Kitchen And Washrooms, Lots Of Natural Light, New Floors on upper level, Private Laundry. 75%Utilities. Close To All Amenities Civic Hospital, Transit, Shopping, Parks, Schools And Community Centers. Minutes To Hwy 410. (id:61852)
Right At Home Realty
1110 - 20 Edward Street
Toronto, Ontario
Luxurious Living Lifestyle In The Heart Of Downtown Toronto. Bright and Spacious 3 Bedroom & 2 Bath. Southwest Corner, Open ConceptLiving/Kitchen/Dining W/O To Balcony. 9' Ceilings And Floor To Ceiling Windows. Steps To Eaton Centre, Ryerson University, U Of T, Sick Kids,Mount Sinai Hospital, And Many More. (id:61852)
Smart Sold Realty
24 - 27 Rachel Drive
Hamilton, Ontario
Experience the best of lakeside living in this stunning END UNIT 2-storey townhouse, ideally located just a 2-minute walk from Lake Ontario and directly across from a scenic park. Built in 2022, this contemporary home boasts 1,580 sq ft of beautifully finished living space above grade, plus an additional 700 sq ft in the unfinished basement-perfect for a future rec room, home gym, or extra storage. Step through the welcoming foyer, complete with a coat closet, main-floor powder room, and direct access to the attached garage. The open-concept main level is finished with elegant wide plank vinyl flooring and showcases a sleek, modern kitchen that flows seamlessly into a bright and spacious family room. Large sliding glass doors lead out to your private backyard with no rear neighbors, offering the ideal space for outdoor entertaining or quiet relaxation. Upstairs, the generous primary suite features a walk-in closet and a stylish 3-piece ensuite. Two additional bedrooms, a full 4-piece bathroom, and a convenient upstairs laundry room complete the second floor-offering comfort and functionality for the whole family. Nestled in a quiet, family-friendly neighborhood, this home is just steps from the lake, scenic trails, parks, and all essential amenities. Whether you're starting anew chapter or looking for a peaceful retreat by the water, this nearly-new home is the one you've been waiting for. (id:61852)
RE/MAX Escarpment Realty Inc.
1166 Westbrook Road
Hamilton, Ontario
Set gracefully among mature trees on a breathtaking 2.3-acre landscape, 1166 Westbrook Road is an enchanting country retreat offering privacy, presence, and enduring appeal. Designed in 1984 with classic Colonial influence and carefully updated over time, this remarkable estate has been lovingly maintained and admired for generations. A picturesque approach framed by manicured lawns and established gardens creates an immediate sense of calm. The interior unfolds with a sense of understated elegance, featuring generous principal rooms ideal for both everyday living and entertaining. A thoughtfully updated chef's kitchen showcases premium appliances, custom cabinetry, and seamless flow to surrounding living spaces. Multiple fireplaces, rich hardwood floors, and expansive windows fill the home with warmth and natural light while capturing serene views of the grounds. The two-storey primary suite is a true private retreat, offering a cozy sitting area with gas fireplace, a balcony overlooking the property, and a private staircase leading to a spacious loft with endless possibilities. Additional upper-level bedrooms and flexible spaces easily accommodate family, guests, or home office needs. Outdoors, the property transforms into an entertainer's dream and a personal sanctuary. Rolling green space is bordered by mature trees, while resort-style amenities include an inground pool with cabana, outdoor kitchen, gazebo, hot tub, log cabin, outdoor fireplace, and multiple outbuildings. A heated attached garage with space for up to six vehicles provides exceptional versatility for hobbyists, collectors, or studio use. Quietly removed yet conveniently connected, this exceptional estate offers quick access in all directions where shopping, dining, schools, and everyday amenities are close at hand. Rarely does a property offer such a seamless blend of country tranquility, executive comfort, and commuter-friendly convenience. Luxury Certified. (id:61852)
RE/MAX Escarpment Realty Inc.
17 Goderich Street
Fort Erie, Ontario
Exceptional opportunity offering both a spacious family home and a valuable building lot included in the price (Lot 16, east side of Goderich Street, Plan 503, Village of Fort Erie, 3465 sq. ft., 0.80 Acres, 56.03 Frontage). This versatile property features 5 bedrooms and 2 bathrooms, with an unfinished basement offering two additional bedrooms and a rough-in for a third bathroom-ready for your finishing touches. Recent updates include new kitchen cupboards on the main level and new vinyl flooring throughout, complemented by a cozy wood-burning stove, furnace-1 year old. The upper-level one-bedroom suite with kitchen, bathroom, and living room provides excellent potential for additional income or multi-generational living. Complete with a single-car garage and ample space for a large or growing family, this property offers outstanding value, flexibility, and investment potential. (id:61852)
Icloud Realty Ltd.
7 Maitland Avenue
Hamilton, Ontario
Fabulous 3 bedroom main floor rental in detached brick bungalow. New kitchen with double sink, eat-in dining area, centre island, quartz counter + backsplash, hardwood flooring throughout living area and all bedrooms. Oodles of natural light flows through large bay window in living room. Private entrance plus ensuite laundry. Parking and back garden access included. Great location; close to upper James shopping district, Limeridge mall, restaurants, public transit, quick access to the Linc and Hwy 403. Tenant pays 60% utilities (id:61852)
Royal LePage Signature Realty
528 - 1100 Sheppard Avenue W
Toronto, Ontario
Welcome to this bright 1-bedroom + den unit with an open-concept layout. The den is upgraded , ideal as a second bedroom or private office. The unit boasts smooth 8.5 ft. ceilings and includes 1 underground parking spot Enjoy amenities, featuring a fitness center, rooftop terrace, children's playroom, entertainment lounge with games, private meeting rooms, pet spa, BBQ dining, automated parcel storage, and 24-hour concierge. Conveniently located near Sheppard West Subway, GO Transit, Hwy 401, Yorkdale Mall, Downsview Park, Costco, and York University. The unit is finished with modern touches, including built in appliances and quartz countertops. Easy access to downtown Toronto and nearby attractions. FYI Some photos are virtually staged and were taken before the current tenant moved in. (id:61852)
RE/MAX Gold Realty Inc.
130 Sussexvale Drive
Brampton, Ontario
Gorgeous And Spacious Townhouse In Prestigious Area Of "The Gate Of Countryside Community "., Spacious Three Bedrooms & Three Washrooms Plus Finished Basement Has A Full Washroom. 9 Feet Ceiling With Hardwood Flooring On Main Floor, Pot Lights Throughout Main And Basement, Elegant Kitchen With Stainless Steel Appliances And Granite Counter top. Generous Size Deck On The Backyard. Close To Shopping, Schools, Highways And.... More. Aaa Client Required With Good Credit Report Score And History. Employment Letter With Recent Pay Stub And Reference With Rental Application (id:61852)
RE/MAX Real Estate Centre Inc.
32 Glenforest Road
Orangeville, Ontario
Set in one of the area's most prestigious subdivisions, this spacious and well-maintained 3-bedroom, 3-bathroom home w/ large primary suite conversion (originally 4-bedroom) offers the perfect combination of location, lot size, and layout. Sitting on a rare nearly 1/4 acre private pool sized lot, this property provides the space and privacy that are increasingly hard to find. Inside, the home was thoughtfully reconfigured to create an oversized primary suite, offering a true retreat with room for a sitting area, dressing space, or reading nook, plus a walk-in closet. Families will love the two full-sized living rooms on the main floor, ideal for formal entertaining and casual family living alike. Whether you need a media room, a kids' hangout zone, or an elegant sitting room the space is here to accommodate your lifestyle. Walkout to the deck off the back that invites quiet mornings and lively summer BBQs, while the covered front porch adds charming curb appeal and a cozy spot to unwind. With tons of storage throughout, there's room for everything you need-and more. Major upgrades include a new roof and windows (June 2024), giving you confidence and value from the start. This home is nestled in a highly desirable, family-friendly neighbourhood, surrounded by mature trees, quiet streets, and beautiful homes. You'll be just steps away from parks, schools, and convenient shopping-everything you need is right at your fingertips. If you're looking for a spacious home with room to grow, in a location that truly stands out, this is the one. Don't miss your chance to secure a home in this coveted estate community. (id:61852)
Housesigma Inc.
17083 Warden Avenue
Whitchurch-Stouffville, Ontario
Discover the perfect blend of country calm and modern convenience in this fully rebuilt 2023 home, set on picturesque Warden Ave with peaceful pond views and rolling fields as your backdrop. Just 10 minutes to the Newmarket GO Station and under an hour to Union, you're minutes from Newmarket, Aurora, and Stouffville, top-rated York Region schools, and beautiful walking and cycling trails. Every detail has been thoughtfully upgraded new foundation with waterproofing, roof, windows, Maibec siding, and 200-amp electrical service. Inside, enjoy engineered hardwood upstairs, luxury vinyl plank downstairs, heated floors in the mudroom and spa-like primary ensuite. The primary bedroom also boasts a custom walk-in closet, fitted window coverings, and smart built-ins throughout. The bright, modern kitchen features a 36 gas range and quiet Bosch dishwasher. The lower level offers two generous living areas, a large laundry room with commercial-grade Maytag appliances, and abundant storage. All major systems are brand new, including septic, water treatment with UV and softener, furnace, propane tanks, and water heaterall owned. A 7.5KW Generac generator ensures youre never without power.Additional highlights include a fully finished bunky with power and internetideal for a home office or creative spaceand a tidy garden shed. This turn-key property offers the rare chance to move right in and enjoy peaceful country living without sacrificing convenience. (id:61852)
Right At Home Realty
1605 - 8119 Birchmount Road
Markham, Ontario
Gallery Square Located In The Heart of Downtown Markham, 3 Bedroom Unit With Two Full Bathrooms, Extremely Large Terrance With South East View. Functional Layout With Laminate Floor Thru-Out. 9 Feet Ceiling, The Contemporary Kitchen Boasts Built-In Stainless Steel Appliances & Granite Counters. Primary Bedroom W/4 Piece Ensuite & Floor-To-Ceiling Windows. Step Out Onto The Balcony From The Living Room; Steps To Pan Am Centre Markham, VIP Cineplex, York University Markham Campus, Supermarket, Bus Stop, Restaurants, Minutes To Hwy 404 & 407, Go Train, YMCA And More... (id:61852)
Homelife New World Realty Inc.
134 - 201 Alexmuir Boulevard
Toronto, Ontario
Rare 4 Good-Sized Bedrooms Townhouse In in a high demand sought after Agincourt community, bright & spacious. 2 Min Walk To High-Ranking School Thru Back Door. Big Professionally Maintained Garden At Front and Dining Room Over Looks Beautiful Garden At Back ( Alexmuir Park). Low Maintenance Fees, Superb Management ; Snow removal, landscaping & water included in condo maintenance; Walk To Alexmuir Junior Public School, parks & shopping center; Easy access to HWY 401/404, transportations with TTC & GO Train stations. Hot water tank(2023), furnace(2023) and air conditioner (2023), washer(2024) were replaced. (id:61852)
Homelife Golconda Realty Inc.
1109 - 270 Palmdale Drive
Toronto, Ontario
Prime Location with Unobstructed CN Tower Views! This bright and spacious 2-bedroom suite and 1 full washroom features a functional layout with gleaming hardwood floors and a fresh coat of paint throughout. Enjoy the city skyline from your oversized private balcony-perfect for relaxing. Located in a meticulously maintained building, you are steps away from the TTC, top-rated schools, and local plazas. Quick access to Hwy 401, 400, and the DVP makes commuting a breeze. All utilities included plus internet. Parking can be provided for an extra $100/Month. Move-in ready and waiting for you! It's vacant. Available anytime. (id:61852)
Everest Realty Ltd.
410 - 8 Dovercourt Road
Toronto, Ontario
A clean, modern Queen West condo that nails the city-living. Bright, efficient, and design forward. The kitchen is the centrepiece, with minimalist flat-panel cabinetry, a seamless built-in dishwasher panelled to match the cabinetry, stainless steel appliances, a timeless tile backsplash, and a kitchen island that doubles as your dining table, workspace, and hosting hub. Track lighting and a bold pendant elevate the vibe, and the wide-plank floors keep everything feeling warm and cohesive. The glass-partitioned sleeping area adds separation without sacrificing light, and the large windows/sliding doors deliver that airy, open feel you want in a downtown condo. Steps to the best of Queen West: cafés, restaurants, boutiques, transit, and daily essentials. This is an ideal fit for end-users or investors who want location and style in one package. (id:61852)
Royal LePage Terrequity Realty
4558 Lakeside Drive
Lincoln, Ontario
BUILD YOUR LEGACY: A LUXURY DREAM ESTATE HOME or ESTATE WINERY ON LAKE ONTARIO. With 350 ft. of unrivaled Lake Ontario views set on 10.48 acres backing onto a vineyard and winery. Welcome to 4558 Lakeside Drive, where every sunrise over the lake is a testament to the extraordinary life you've envisioned - unfolding against the picturesque backdrop of Ontario's esteemed wine country. This newly severed parcel beckons with sweeping vistas of Lake Ontario, the Toronto skyline and the majestic Niagara Escarpment. Located on a private cul-de-sac, mere steps from the Lake, this property offers both seclusion and convenience, accessible to all major amenities including the QEW highway. Perfectly suited for connoisseurs of wine, your future estate will blend natural beauty with artisanal craftsmanship. Here, panoramic water views meet the allure of vineyards, creating a sanctuary where tranquility and luxury converge. This is the ultimate opportunity for those seeking to create a family legacy with unmatched convenience. Located in the heart of wine country just a short drive to Burlington or Hamilton, and also Niagara Falls or Niagara-on-the-Lake. Also available for expansion is an adjacent 9.22-acre parcel that offers 143-feet of direct private beachfront. (id:61852)
Royal LePage State Realty
7751 Secretariat Court
Niagara Falls, Ontario
Bright & Spacious 2 BHK + Den Basement Apartment in Prime Niagara Falls Location! Newly built basement with top-end LG appliances. Live in a beautiful cul-de-sac neighborhood with peace, privacy, and convenience. This bright and airy apartment offers large windows that fill the space with natural sunlight. Features: 2 bedrooms + den (perfect for office or guest room)2 full washrooms with brand new high-quality fixtures, Toilet suite for ultimate Convenience: 1 parking space included. Modern open layout with great ventilation. Location Highlights: 2-minute walk to Shoppers Drug Mart, Steps to top-rated French immersion primary & secondary schools1 minute to highway access connecting you to Costco, Walmart & major shopping centers. Under 5 minutes to Niagara Falls, Clifton Hill, and Lundy's Lane attractions. We're looking for responsible tenants who will treat this home with care. Perfect for a small family, young professionals, or students seeking a clean and cozy space. Don't miss out-schedule a viewing today! (id:61852)
Homelife/miracle Realty Ltd
2619 Spruce Needle Drive
Mississauga, Ontario
Welcome to 2619 Spruce Needle Drive, a well-maintained side-split home located on a quiet, family-friendly street in Mississauga's established Erin Mills community. This property offers a functional and versatile layout with generous principal rooms, excellent natural light, and a welcoming flow ideal for both everyday living and entertaining. The side-split design provides distinct yet connected living spaces, offering flexibility for families of all sizes. The main living areas are bright and comfortable, while the kitchen is thoughtfully positioned for practical daily use. Bedrooms are well proportioned and offer flexible use for family living, guest accommodation, or home office space. The partially finished basement provides additional living area with future potential. The property features a private backyard with an inground pool, ideal for outdoor enjoyment and summer entertaining, all within a mature residential setting. Beyond the home itself, the location stands out. The property is surrounded by excellent assigned public and French-language schools and is located in a true park-rich neighbourhood, with multiple parks and nearly 30 recreation facilities within a 20-minute walk, including playgrounds, sports fields, tennis courts, skating rinks, splash pads, and a full community centre. Public transit is conveniently located nearby, with easy access to street-level transit and GO services. A hospital, police station, and fire station are all located within approximately 3 km. Combining strong neighbourhood appeal with flexible living space and outdoor features, 2619 Spruce Needle Drive presents a compelling opportunity in one of Mississauga's most desirable communities.Property is being sold under Power of Sale, in "as is, where is" condition (id:61852)
Royal LePage Terrequity Realty
A 712 - 3210 Dakota Common
Burlington, Ontario
Very Bright and specious, 2 Bedroom Condo Offers 9' Ceilings, Unobstructed View From Very Spacious Balcony, Flooring Throughout, Quartz Counter-Tops, Stainless Steel Appliances. Future Amenities to Include Lobby With Concierge, Party Room With Kitchenette & Outdoor Terrace, Pet Spa, Fitness Centre With Yoga Space, Sauna & Steam Room, Outdoor Rooftop Pool With Lounge & BBQ Area. Internet Included. (id:61852)
Executive Homes Realty Inc.
157 Ecclestone Drive
Brampton, Ontario
Located in the desirable Brampton West neighbourhood, 157 Ecclestone Drive is a well-maintained two-storey detached home offering comfortable family living in a quiet residential area. The home features 3 spacious bedrooms and 3 bathrooms, including a primary bedroom with a walk-in closet and 3-piece ensuite. The main floor offers a functional layout with separate living, dining, and family rooms, ideal for both everyday living and entertaining. A cozy fireplace anchors the family room, while the updated kitchen and bathrooms provide modern finishes and practicality. The unfinished basement offers excellent potential for storage or future customization. Additional highlights include central air conditioning, forced-air heating, an attached garage, and a private driveway with parking for one vehicle. The backyard provides a pleasant outdoor space for relaxation or family activities. Conveniently situated close to shopping, public transit, schools, and commuter routes, this property combines space, comfort, and location-making it an excellent option for families or professionals seeking a detached home in Brampton. Extras: All 3 bathrooms were renovated in 2024, brand new HVAC installed in 2025, new tiles throughout the main floor, fully renovated kitchen in 2024, stainless steel appliances and anti-fog mirrors in all 3 washrooms. (id:61852)
Sutton Group Kings Cross Inc.
16 Boyle Drive
Richmond Hill, Ontario
Meticulous Kept, Spotless & Pride of Ownership. This Gorgeous 4500 SQFT 4-Bedroom Custom Built Home. 10 Ft Ceilings with Exceptional Floor Plans & Architectural Details. Set on a Premium Lot 85 x 256 Feet on the North Side Providing Excellent Privacy & Desirable Northern Exposure for Maximum Sunlight. Circular Driveway. The Large Patio Makes Perfect for Summer Gatherings with Family & Friends in the Sought-After, Mature Family Friendly Neighborhood of South Richvale. Superb Kitchen, Granite Floors & Countertop. Center Island Built In S/S Appliances. Extended Kitchen Breakfast Area with Walk-Out to Back Yard. Large Family Room with Gas Fireplace, Waffle Ceiling. The Generously Sized Primary Bedroom Includes Gas Fireplace, A 5+ Piece Ensuite, Walk in Closet with Built-In Shelves. Stunning Foyer - Pleasure to Show (id:61852)
Century 21 Parkland Ltd.
75 Twin Hill Crescent
Vaughan, Ontario
Luxury Corner Ravine Residence in Prestigious Vellore Village. Nestled on an ultra-rare premium ravine lot with walkout basement, this executive 4+3 bedroom, 6 bathroom home offers approx. 3,000 sq.ft. above grade and exceptional natural light throughout. Grand open-to-above foyer, refined finishes, and architectural scale create a sophisticated living environment ideal for families and multi-generational living.Two finished basements (including one walkout) provide exceptional versatility for extended family or in-law use. Not a legal second dwelling unit. Finished basement currently tenanted (month-to-month); seller can deliver vacant possession on closing.Expansive principal rooms, gourmet kitchen with deck overlooking ravine, serene views, and spacious upper-level bedrooms including a luxurious primary suite with spa-inspired ensuite. Parking for 6 vehicles.Located in one of Vaughan's most desirable family-oriented neighbourhoods, steps to top schools, parks, places of worship, premium shopping, dining, Cortellucci Vaughan Hospital, and quick access to HWY 400. An exceptional opportunity combining luxury, privacy, and location.Corner + Ravine + Walkout + 2 Basements + Deck + Open-to-Above = A Rare Vaughan Offering. (id:61852)
RE/MAX Millennium Real Estate
Basement - 7 Glen Eden Crescent
Toronto, Ontario
Welcome to a brand-new, bright walkout basement suite at 7 Glen Eden Crescent, located on a quiet, tree-lined street in one of East York's most desirable neighbourhoods. At approximately 500 square feet with rare 9-foot ceilings, this space feels open, modern, and intentionally designed - far from the typical basement apartment. The one-bedroom, one-bathroom suite features a private entrance, luxury kitchen, walk-in closet, and in-suite laundry. The unit is partially furnished, including a new queen-size bed, full-size pull-out sofa, and kitchen essentials making it ideal for a smooth, move-in-ready experience. This apartment is part of a high-performance, energy-efficient home, built for comfort and reliability. The house features solar power, whole-home battery backup, and high-rated insulation, helping maintain stable indoor temperatures, reduce environmental impact, and provide added peace of mind during power outages. Utilities and high-speed internet are fully included, keeping monthly costs simple and predictable. A covered private entrance offers bike storage, perfect for year-round cycling or commuting. Step outside and enjoy nearby parks, ravines, and scenic trails, while still being minutes from public transit and downtown Toronto. It's a rare blend of quiet, green living with urban accessibility - designed for someone who values comfort, sustainability, and thoughtful design. Clean, calm, and future-forward - this suite is ideal for a professional or couple seeking a well-built, low-impact place to call home. (id:61852)
RE/MAX Premier Inc.
427 - 1210 Don Mills Road W
Toronto, Ontario
Bright, sun-filled corner unit in a sought-after boutique building. Fully renovated and offering approximately 1,650 sq. ft. of beautifully designed living space, this spacious suite features 2 bedrooms, 2 bathrooms, a large combined living and dining area, and a family room with walk-out to a private balcony. The modern white kitchen is equipped with quartz countertops, stainless steel appliances, pot lights, and a large picture window. Hardwood flooring runs throughout the unit, complemented by porcelain tile in the bathrooms and laundry room. Exceptionally well-maintained building with outstanding amenities including squash/racquet courts, exercise room, sauna, whirlpool, billiards, party room, and outdoor swimming pool. Unbeatable location-just steps to Shoppers Drug Mart and across the road from The Shops at Don Mills. Maintenance fees include hydro, heat, water, central air conditioning, cable, and high-speed internet. Includes two side-by-side underground parking spaces and ample visitor parking. Nothing to do but move in and enjoy. (id:61852)
Realty Executives Plus Ltd
2nd Level - 728 St Clair Avenue W
Toronto, Ontario
Second-floor room available at 728 St Clair Ave West in a busy, convenient St Clair Ave West corridor with strong exposure and easy TTC access. Located within an operating hair salon offering hair, facial, and nail services. Space includes a shared waiting area and shared bathroom. Ideal for a massage therapist, acupuncturist, or another complementary professional service. All-inclusive rent on a one-year lease. (id:61852)
RE/MAX Hallmark Ari Zadegan Group Realty
629 - 591 Sheppard Avenue E
Toronto, Ontario
At The Heart Of Bayview Village, Beautifully Maintained 2 Bedroom Plus Den (Approximate 915 Sq ftas per builder's plan) Unit With Quartz Kitchen Counter, Bathrooms And Kitchen Island, QuartzBacksplash, Engineered Hardwood Floor With 9 Ft Ceiling, 24 Hours Concierge, Walk To BayviewVillage, Excellent Location, Easy Access To Highway, Subway, Shopping, Dining, Hospital, Park AndLibrary, One Parking Next To Elevator Entrance And One Large Locker. (id:61852)
Homelife Frontier Realty Inc.
208 Drive-In Road
Laurentian Valley, Ontario
ATTENTION BUILDER'S & INVESTOR'S!!! PRIME DEVELOPMENT OPPORTUNITY * 25.7 ACRES IN RAPIDLY GROWING PEMBROKE! An exceptional 25.7-acre parcel of flat, table-top land is ideally positioned at 208 Drive-In Road, directly beside the proposed 884-unit residential subdivision featuring detached homes, townhomes, and high-density developments. * Zoned RES-A and supported by flexible planning policies from the Town of Pembroke, this site is designated for future residential use, offering tremendous potential for builders and developers * LOCATION HIGHLIGHTS: Ideally located just minutes from Petawawa and the Canadian Forces Base, and surrounded by newer homes, the site is within walking distance to Walmart, Winners, Home Depot, LCBO, Tim Hortons, Sports Check, Subway, Staples, Marks, Pembroke Mall, Food Basics, and more * Close proximity to Algonquin College, Catholic, Public, and French schools all within a 45 minute drive * Residents will enjoy access to Riverside Park & Beach, Pembroke Waterfront Boardwalk, and over 24 public parks spanning 140+ acres * Major destinations such as Algonquin Park and Bell Rapids are just over an hour away * PROPERTY FEATURES: 5 entrances from Drive-In Road and 1 entrance from Heather Street W, offering multiple access points for future development. * Two Concept plans attached for reference:- (a) Development on the well & septic (b) Development on municipal water & sewer * Municipal services, including water and sewer, are nearby * Natural gas, hydro, telephone, cable, and high-speed internet are available at the lot line * Strategically located in a region with rising housing demand and lower property taxes, this is a rare and highly desirable opportunity * Opportunities like this are rare * Don't miss your chance to secure this high-potential development site! (id:61852)
Exp Realty
70 Murphy Street
Quinte West, Ontario
ATTENTION BUILDER'S & INVESTOR'S!!! * CORNER LARGE COMMERCIAL LOT * Next to Tim Horton's & LCBO Plaza * Offers ENDLESS POTENTIAL for COMMERCIAL AND RESIDENTIAL USES * Located at the intersection of MURPHY AND MIDDLE STREETS IN DOWNTOWN * Ideal for MIXED-USE DEVELOPMENT * The lot is suitable for a variety of possibilities, including a CHILD CARE CENTRE, PLACE OF WORSHIP, RETIREMENT HOME, and More! (CHECK ATTACHED DOWNTOWN COMMERCIAL BY-LAW FOR ALL PERMITTED USES) * Zoned C2-4, the property comes with a CONCEPT PLAN for a 6-STOREY BUILDING featuring 3 COMMERCIAL UNITS, 1 OFFICE RENTAL SPACE, and 47 RESIDENTIAL UNITS (7 TWO-BEDROOM + DEN, 34 TWO-BEDROOM, AND 6 ONE-BEDROOM UNITS), along with 51 PARKING SPACES * The lot is ALREADY PAVED and equipped with CITY WATER AND SEWER CONNECTIONS * Located in a PRIME AREA, it is just a 2-MINUTE WALK to TIM HORTONS, TACO TIME, LCBO, and within proximity to SHOPPERS DRUG MART, METRO, TRENTON MARINA, and the TRENT RIVER * The location ensures STEADY FOOT TRAFFIC from both locals and visitors, making it PERFECTLY SUITED FOR MIXED-USE DEVELOPMENT and offering DUAL INCOME STREAMS from commercial and residential spaces * Don't miss this extraordinary opportunity to build something remarkable in the heart of Downtown Trenton! Corner Of Murphy And Middle Street. The majority of the lot is paved and has parking for 40 vehicles. * City Water & Sewer Connections In Place * Bus Stop ID: 008 at Middle & Murphy is right next to the property line. * PRICED TO SELL! Offer Welcome Anytime * An incredible and rare corner development opportunity awaits in Downtown Trenton! (id:61852)
Exp Realty
268 Byron Street
Quinte West, Ontario
Wow...PRICED TO SELL! Prime Investment Opportunity! Offer Welcome Anytime * Attention INVESTORS & Builders! Potential for 33 residential units under Bill 23 * GAS, CITY WATER, & SEWER are already available at the lot line! Located in TRENTON, this expansive 2.686-acre COMMERCIAL LOT, situated at the corner of Sidney St & Kidd Ave, is DRAFT PLAN APPROVED for 8 detached homes, with a Concept Plan for 11 detached homes * LOCATION: In a highly sought-after neighborhood, this lot is just minutes from schools, the hospital, the picturesque Trent River, the YMCA, Highway 401, downtown, and CFB Trenton. Don't miss your chance to develop something extraordinary in Trenton! Act fast... (id:61852)
Exp Realty
29 Ann Street
Thorold, Ontario
Charming and functional, this 3-bedroom, solid brick two-storey home is situated on a corner lot with a driveway on one side and the front door on another. The bright living/dining area features crown moulding and patio doors to a covered deck, perfect for BBQs or relaxing. The vaulted-ceiling family room with sliding doors to the backyard offers cozy hangout space, while the efficient galley kitchen includes a pass-through window and dishwasher. Natural light fills every room, and updates like newer roof shingles (2020) and a replaced sanitary line with backflow valve (2022) provide peace of mind. The backyard is perfect for fun and relaxation, with space for kids to play and adults to unwind.Steps to a local elementary school and amenities, this move-in-ready home is ideal for first-time buyers or families alike! (id:61852)
Meta Realty Inc.
485 Concession 5 Road E
Hamilton, Ontario
Experience the ultimate country living dream home at 485 Concession 5 Rd E-where refined luxury, beauty, and everyday ease come together, just a 4-minute drive to downtown Waterdown. Set on a breathtaking 91.6-acres of rolling farmland, mature woodlands, and a serene spring-fed pond, this property offers exceptional privacy, calm and a restorative lifestyle. The land has been organically farmed, blending sustainability with long-term peace of mind. The property includes 63 acres of actively farmed/leased farmland with Farm Property Class tax status, offering substantially reduced prop. taxes (approx. 25% of the residential rate on eligible farmland). The current farmer pays approx. $12,000 /yr to lease, helping offset ownership costs while preserving the landscape. The fully renovated 2.5-storey, 6-bed, 6-bath main residence with attached 2-bed, 2-bath guest house was exquisitely remodelled by Neven Custom Homes (2022/23) with $2M+ in premium renovations. Exceptional craftsmanship throughout, including a DaVinci composite shake roof, Gentek siding, custom windows and doors, and beautifully curated finishes. A wrap-around veranda and glass-railed deck create effortless indoor-outdoor living. The heart of the home is the stunning, highly functional chef's kitchen with two expansive islands, luxury appliances, abundant storage, and a separate prep kitchen, ideal for daily living and entertaining. Spa-inspired bathrooms, 20'8"ceilings in the great room, and a stone fireplace elevate comfort and elegance. The primary suite features timber accents and a luxurious 5-piece ensuite. The lower level is ideal for extended family, while the guest house offers privacy, high-end finishes, and panoramic views. Additional features incl a 30'x90' Quonset hut, 800+ evergreen trees, two septic systems, and two geothermal systems. Close to amenities yet worlds away, this is a rare, thoughtfully designed country estate built for living well. LUXURY CERTIFIED. (id:61852)
RE/MAX Escarpment Realty Inc.
407 - 2343 Khalsa Gate
Oakville, Ontario
Available for Lease , This One bedroom + Den, 2 full washrooms condo at NUVO condos in Oakville. This one year old Condo features approximately 578 sq. ft. of bright, open-concept living with 9-foot ceilings, granite kitchen countertops, and stainless steel appliances. Enjoy two full bathrooms and a private balcony overlooking the serene courtyard, perfect for unwinding. Included are one underground parking spot and a storage locker for convenience. NUVO offers cutting-edge smart home technology with digital keys, facial recognition, and Apple Watch integration for a secure, connected lifestyle. Amenities include a games room, private dining room, media room with a wine and beer tasting station, and a rooftop pool (some amenities may not be available yet and under construction). Ideally located off Dundas St. (HWY 5) and Bronte Rd. in West Oak Trail, Oakville. you'll have easy access to highways, grocery stores, restaurants, and shopping. This is a fantastic opportunity to live in a vibrant community. Schedule your viewing today! (id:61852)
Homelife/miracle Realty Ltd
Bsmt - 10 Alicewood Grove
Brampton, Ontario
BRAND NEW * LEGAL Basement Apartment * Available for rent immediately * Opposite park * Near Father Tobin Rd and Countryside Dr * This modern unit features brand-new appliances, separate laundry, and one parking spot for added convenience * Located in a highly desirable neighborhood within walking distance to major grocery stores such as Walmart and Chalo FreshCo, as well as elementary schools & bus stops * Perfect for a small family, working couple, or students * Utilities are an additional $100/month * Pet-free and smoke-free home. (id:61852)
Exp Realty
2 Melrose Gardens
Brampton, Ontario
Welcome to 2 Melrose Gardens! Family-focused community in Brampton's Snelgrove area. A charming detached homes community layout with generous lots, many featuring yards, mature landscaping, and a relaxed suburban feel. This stunning detached home features 3 spacious bedrooms and 4 bathrooms. Enjoy an open-concept main floor with hardwood flooring, an Upgraded Kitchen With Custom Design Cabinets And a Granite countertop with a built-in breakfast Bar. Hardwood in Dining and Living Room, Cathedral Ceiling, and Gas Fireplace. A fully finished basement with a separate entrance, featuring 2 additional bedrooms and a living/dining space with a gas fireplace and a convenient kitchenette, full washroom, making it ideal for extended family or rental income. Step outside to your private backyard retreat featuring an in-ground heated Pool And a Cabana perfect for summer entertaining. Located in a family-friendly neighbourhood close to schools, parks, shopping, transit, and Convenient access to Hwy 410, nearby shopping centres, and places of worship. Located in close proximity to a 3-acre park (Mayfield Park), ideal for outdoor recreation. Steps to Cunnington Parkette with playground on Melrose, A rare find with incredible potential. Don't miss this amazing opportunity!. -The house is freshly painted throughout with Zebra blinds on every window. -Driveway sealed (Aug 2025) for a fresh, clean look. -Owned a tankless water heater for energy efficiency. -Owned Central heating( Furnace)and AC. -New wired fire alarms and New smoke detectors installed on all floors (Jan 2025) -Shingles (2015) -Main floor laundry -Entry to house or basement also through the garage for added privacy and flexibility. (id:61852)
Right At Home Realty
