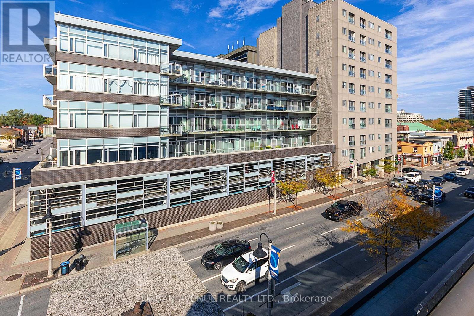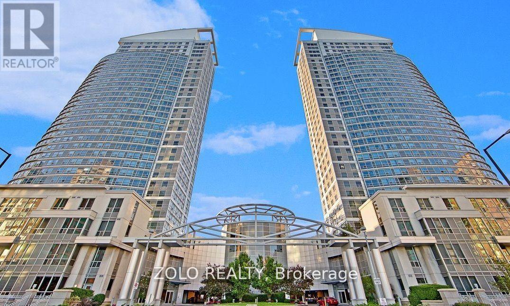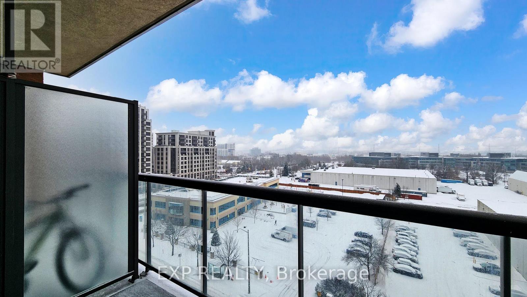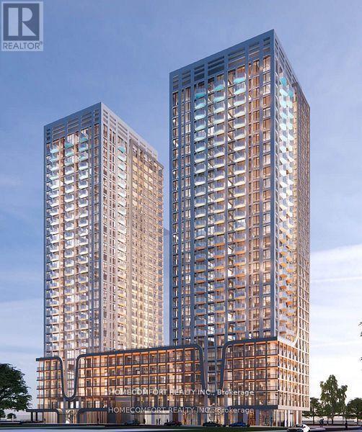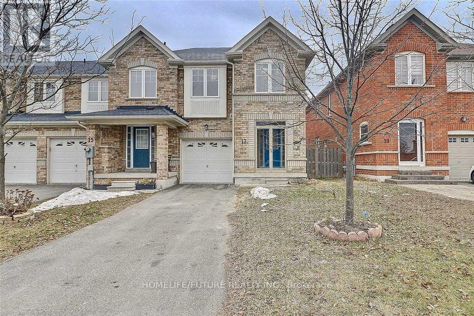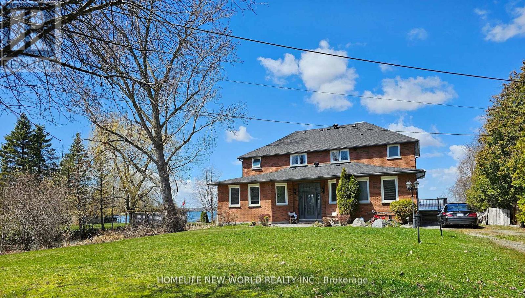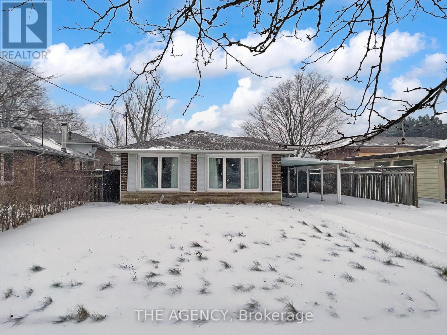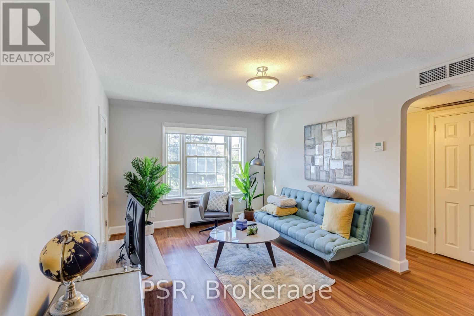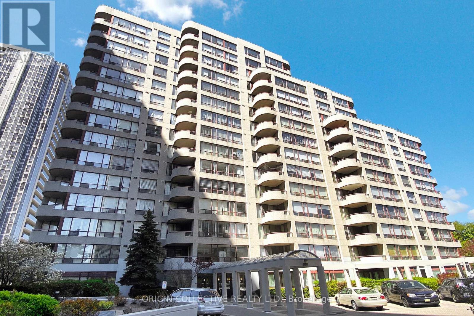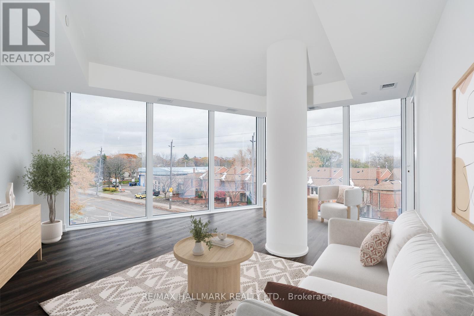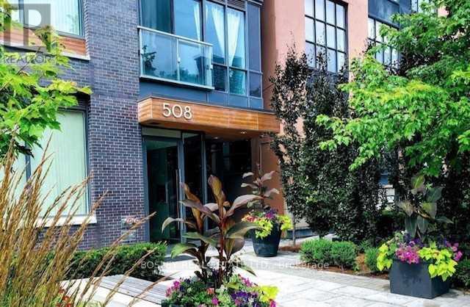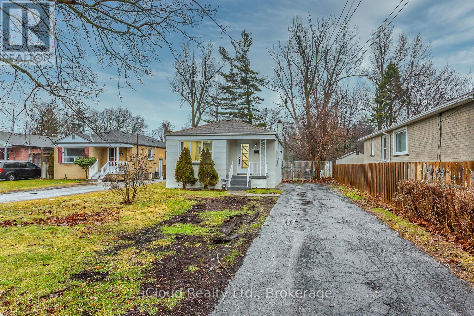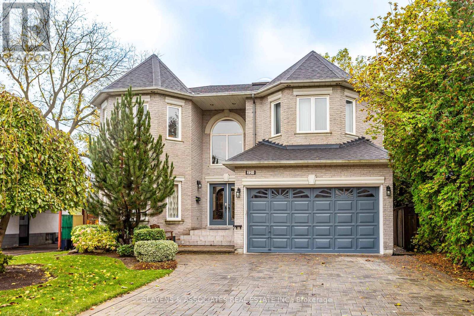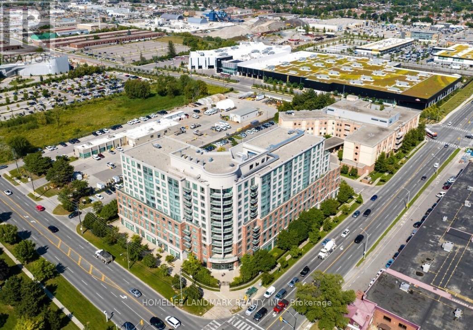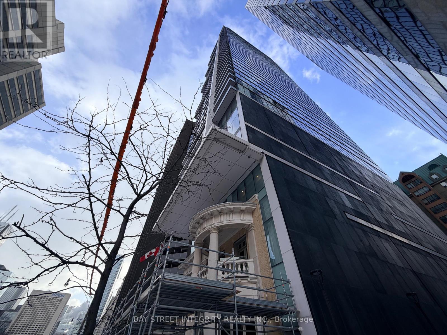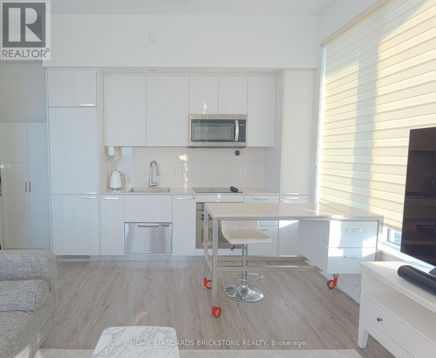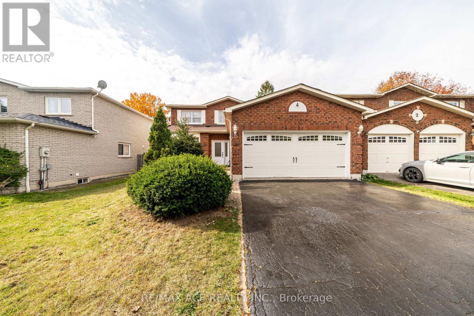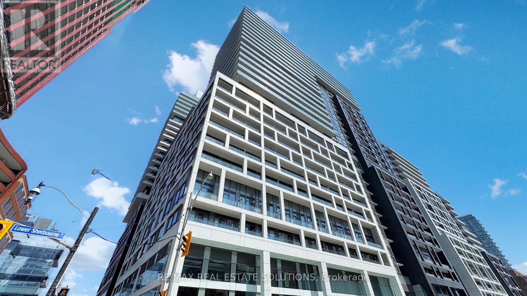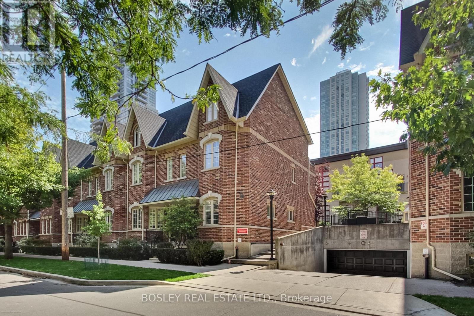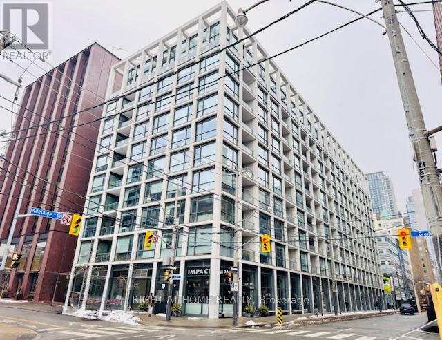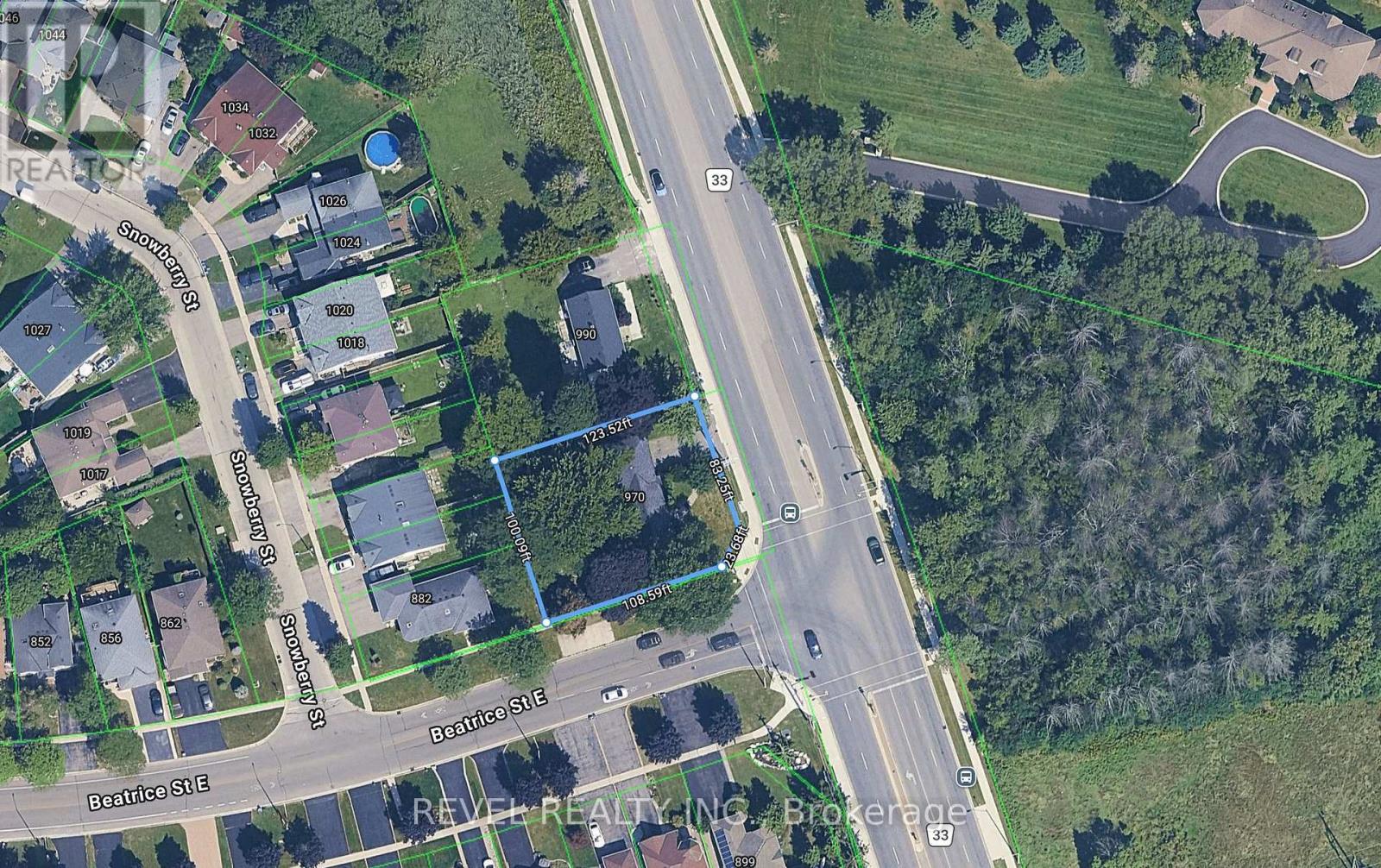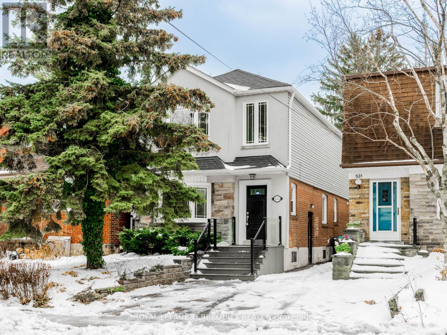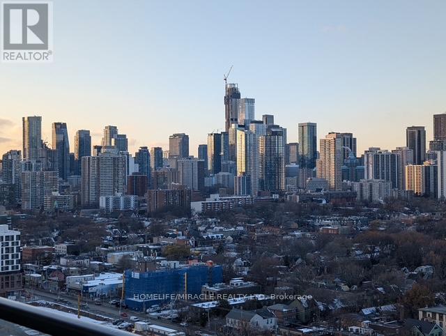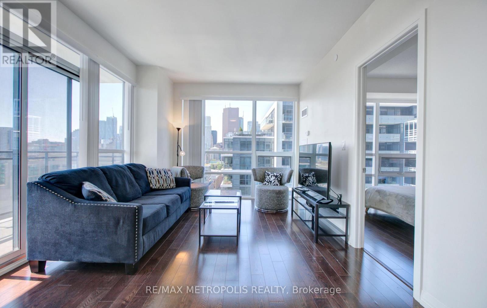707 - 44 Bond Street W
Oshawa, Ontario
Discover this stylish open concept 1 plus den condo. Upgraded kitchen and Granite counters. Located in downtown Oshawa. Displaying modern amenities at a prime location in downtown Oshawa. This unit offers the perfect combination of comfort and convenience. Pride of ownership is evident as you step into the open-concept living space, flooded with natural light, featuring a Juliette balcony. The kitchen is equipped with all stainless steel appliances, and ample cabinet space, making cooking a luxury. The large bedroom provides a welcoming retreat, featuring a large window, 4 piece ensuite and plenty of closet space. The versatile den offers the ideal space for a home office, guest room, or additional storage. As an added bonus, residents of this building have access to a range of amenities, including a large well-equipped gymnasium and sauna. If you need more space for a get together, the party/meeting room for hosting gatherings and events. Close to shops, restaurants, and entertainment options, as well as easy access to public transportation and major highways. This is your opportunity to make this downtown gem your new home. (id:61852)
Urban Avenue Realty Ltd.
2708 - 36 Lee Centre Drive
Toronto, Ontario
Step Into This Bright And Modern 1+1 Bedroom Condo with 1 Parking Featuring An Open-Concept Living And Dining Area With A Huge Window That Showcases Beautiful, Unobstructed City Views. The Kitchen Is Designed For Functionality, Offering A Convenient Breakfast Bar And An Open Layout That Overlooks The Living Space. The Primary Bedroom Is A Cozy Retreat, Complete With A Large Window And Ample Closet Space. The Den serves As A Second Bedroom Or A Private Home Office. This Unit Includes Owned 2 Parking Spots And Access To World-Class Amenities Such As An Indoor Pool, Sauna, Billiards Room, Exercise Room, Meeting Room, And 24-Hour Concierge/Security. Enjoy Easy Access To Major Highways, The Subway, And A Free Shuttle To Nearby Shopping Centers. All Utilities except Hydro Included. Additional parking can be rented at $100 per month. (id:61852)
Zolo Realty
907 - 50 Clegg Road
Markham, Ontario
Luxury 1+den condo at Majestic Court in the heart of Unionville's Markham Centre, a LEED-certified, energy-efficient residence with maintenance fees lower than the area average. This bright, south-facing suite with UNOBSTRUCTED view features 9 ft ceilings, open-concept views, with abundant natural light, and a functional practical layout. The den is ideal as a home office or guest room, with the option to install French doors for added privacy. Within minutes of walking distance, a brand new daycare center recently just opened, which bring convenience to family with young children. Situated within the highly sought-after Unionville High School and just steps to VIVA transit, Downtown Markham, Liberty Square, Markham Civic Centre, restaurants, cafes, supermarkets, and everyday conveniences. Quick access to Hwy 404, Hwy 407, GO Transit, and the future York University Markham campus enhances connectivity. Residents enjoy resort-style amenities including a 24-hour concierge, indoor pool, hot tub, sauna, gym, rooftop terrace with BBQ, party and meeting rooms, media/billiards room, guest suites, and ample visitor parking. Parking and locker are conveniently located on P2, with the parking spot just a short walk to the elevator. (id:61852)
Exp Realty
1122 - 498 Caldari Road
Vaughan, Ontario
Welcome to a brand-new, elegant oasis! This stunning one-bedroom plus den condo boasts a bright, airy, and truly spacious layout, offering the ideal blend of modern design and comfort. The gourmet kitchen shines with sleek stainless steel appliances. The versatile den is perfect for a home office or flexible space to suit your need. This is prime location luxury; you'll find effortless access to transit, Highways 400/407, and Cortellucci Hospital. Imagine being steps away from Vaughan Mills and a curated selection of premier dining and grocery options. Experience the ultimate in convenient, upscale living. (id:61852)
Homecomfort Realty Inc.
Main - 17 Rivitt Place
Toronto, Ontario
Location Location!!! Bright & Beautiful End Unit Town House. 3 Bdrm+ Study & 3 Washrooms. Well Maintained. Open Concept Layout W/Fireplace! Eat-In Kitchen W/O To Deck. Hardwood Flr. Large Master W/4Pc Ensuite & W/I Closet. Direct Access To Garage. No Sidewalk. Close To Golf Clubs, Popular Restaurants, Scenic Parks, Canada Post, Amazon Warehouse And TTC And Much More. Tenant pay 70% Utilities. (id:61852)
Homelife/future Realty Inc.
20 Potts Lane
Scugog, Ontario
Tranquil Waterfront Retreat Living On The Shores Of Lake Scugog in The Friendly Community Of Caesarea! Nestled On Approximately 100 Feet of Sand Bottom Shoreline With Million $$$ Western Exposure. This Custom Built 4 Bedroom Home Built On A Very Private 5 Lots over 1/2Acres. Open Concept Main Floor With Ton Of Natural Light And Breathtaking Water Views. Living Room Features Multiple Walkouts And Brazilian Hardwood Floors. Oversized Gourmet Kitchen, Large Entertainers Island And Stunning Views Of The Lake. Master Bedroom Complete With W/O To Deck Overlooking The Water, 4Pc Ensuite And W/I Closet. This Home Is True Gem With Many Upgrades .Main Deck And Upper Deck With Amazing Space For Entertainment. Gas BBQ Hookup, Dock For All Of Your Summer Fun And Relaxing. Swim, Boat And Fish. Skate ,Snowmobile ,Ice Fishing And Ski In The Winter. Just 15 Minutes From Downtown Amenities Of Port Perry And Around an Hours Drive To Toronto,407 Is Only 25 Minutes Away. Be Part Of Desirable Williams Point Community Association Has It Own 9 Hole Pitch And Putt ,Golf Course, Club House And Parks. Annual Fee $150/Year Gives You Access To Recreational And Social Events. (id:61852)
Homelife New World Realty Inc.
54 Manorglen Crescent
Toronto, Ontario
Welcome to This Well-maintained Detached Backsplit Featuring 3 Spacious Bedrooms and 2 Bathrooms. Bright and Airy With Very Large Windows Throughout, This Home Offers a Functional Layout With No Carpet, Hardwood on Main and Upper Level and Tiled Flooring on Lower Level, Modern Pot Lights in the Lower Level. The Lower Level is Finished and Includes a Walk out to a Huge Backyard, Perfect for Entertaining or Family Enjoyment. Ample Parking With a Carport and Driveway Accommodating 5-6 Vehicles. Conveniently Located Minutes to Hwy 401, Scarborough Town Centre, Woodside Square, Costco, Supermarkets, Parks, Schools, Tennis Courts, Hospitals, and Restaurants. A Fantastic Opportunity in a Prime Location. (id:61852)
The Agency
U03 - 3 Airdrie Road
Toronto, Ontario
Fall In Love With Life In Leaside At The Kelvingrove Community! This Beautifully Finished Second-Floor Suite Is Perfectly Situated In One Of Toronto's Most Sought-After Neighbourhoods. Featuring A Bright, Open-Concept 1 Bedroom, 1 Bathroom Layout With Highly Functional Living Space. The Modern Kitchen Showcases Full-Sized Stainless Steel Appliances, Stone Countertops, And Convenient Ensuite Laundry. Enjoy A Generously Sized Four-Piece Bathroom, All Light Fixtures And Window Coverings Included With Roller Blinds Throughout. Suite Is Equipped With Central Air Conditioning. Tenant To Pay Hydro. Just Steps To Bayview Shops, Restaurants & Cafes, Top-Rated Schools, Parks, And TTC. Everything Leaside Living Has To Offer Is Right At Your Doorstep. (id:61852)
Psr
Ph504 - 5785 Yonge Street
Toronto, Ontario
Place Nouveau! Beautifully maintained penthouse suite in excellent condition, offering partial unobstructed south views. Well-kept kitchen with granite countertops and stainless steel fridge, stove, dishwasher, and microwave. Thoughtful lighting with pot lights throughout and hardwood flooring in all principal rooms. Kohler bathroom fixtures. All existing light fixtures and window coverings included. Direct underground access to Finch Subway via tunnel. Spacious 2 bedrooms plus den and 2 bathrooms, including a primary ensuite with a seamless glass shower enclosure. 24-hour gated security and in-unit security system. Steps to shops, dining, and everyday conveniences. Sale is subject to probate clause - see Schedule C. (id:61852)
Origin Collective Realty Ltd.
418 - 2 Manderley Drive
Toronto, Ontario
Bright, beautiful and brand new, this suite has never been lived in! A rare corner suite with exterior windows in both bedrooms at the Manderley calls. This boutique building is located close to the Beach, Scarborough Bluffs and Kingston Road Village. Commute to downtown is easy by car or transit. Building amenities include a concierge, gym, rooftop patio with barbecues, party and meeting rooms, guest suite, pet wash station, and a children's play area. Parking is included with a locker attached to the parking spot for maximum convenience. Don't miss this opportunity to be the first to enjoy the Manderley! Hydro and water not included in rent. (id:61852)
RE/MAX Hallmark Realty Ltd.
607 - 508 Wellington Street
Toronto, Ontario
Boutique building in the heart of King West, surrounded by some of the city's most sought-after restaurants, cafés, and nightlife. This loft-style junior 1-bedroom offers an efficient open-concept layout with laminate flooring throughout, integrated appliances, and floor-to-ceiling windows opening onto a generous balcony. Residents enjoy well-appointed building amenities, including concierge service, a fitness centre, and shared amenity spaces. A thoughtfully designed home in a vibrant, well-connected urban setting. (id:61852)
Bosley Real Estate Ltd.
89 Darlingside Drive
Toronto, Ontario
Welcome to this beautifully renovated, sun-filled 3+2 bedroom, 2-bath detached bungalow located in the highly sought-after West Hill neighbourhood. Updated top to bottom, this home features an open-concept main floor with combined living and dining areas, a custom kitchen with quartz countertops and stainless steel appliances, sleek laminate flooring throughout (no carpet), and abundant pot lighting. The main level offers three generous bedrooms, including a primary bedroom with walkout to the backyard, plus a modern 4-piece bath. The fully finished basement apartment boasts a separate side entrance, two additional bedrooms, a 3-piece bath, and plenty of natural light-ideal for extended family or added living space. Situated on a large lot with no rear neighbours, this property offers exceptional privacy. Conveniently located close to parks, Lake Ontario, shopping, transit, Highway 401, and the University of Toronto. A perfect opportunity to lease a turnkey home in a prime location. (id:61852)
Icloud Realty Ltd.
221 Pleasant Avenue
Toronto, Ontario
Custom Built Original Owner Home Featuring Over 5500 sq. ft. Of Total Living Space. Grand Foyer With Skylight; Kitchen Walkout To Oversized Trex Deck (2023) And Fenced Yard. Large Primary Bedroom With 6-Piece Ensuite, 3 Walk-In Closets And A Makeup Vanity Desk. Loads Of Built-In Shelving And Closet Space; Five Above Grade Windows in Lower Level; Walk-out From Laundry Room To Garage. Built-in Sprinkler System. Steps To Parks, Schools, TTC, Yonge-Steeles-Bathurst St. Shops and Restaurants. (id:61852)
Slavens & Associates Real Estate Inc.
908 - 2020 Mcnicoll Avenue
Toronto, Ontario
Rarely Offered Functional Corner Suite. Property Located In Reputable Mon Sheong Life Lease Private Senior Residence(Age 55+). Property Boasts Sun-Drenched North East Exposure, Large 700+Sqft Suite With Full Sized Kitchen , Living, Separate Dining And Bedroom. Brand New Cook Top, Well Kept Unit With Cleaned Broadloom Ideal For Seniors As It Gives Friction To Prevent/Mitigate Injury Falling, Accessibility Features In The Shower, Heated Bathroom With Timer, Emergency Alarm Buttons Through-out Suite, 24hrs Concierge Assistance & Security, On-Site Medical Practitioner And Staff. Unit Comes With Large Storage Locker. Peace Of Mind Living With Maintenance Fee Inclusive Of Hydro, Water, A/C, Heat, Cable TV, Internet & Property Tax. Management To Provide Disclosure Statement In Lieu of Status Cert. Property Is Clean And Well Managed, Featuring Recreational Activities, Health Care Rooms, Free Social Programs, Weekly Shuttles For Grocery Runs. Additional Amenities Includes Pharmacy, Chinese Medicine And Acupuncture Doctors, Cafeteria (With Meal Plan Options), Common Lounge As Well As Lounge On Each Floor. Visitor Parking, Mahjong/Cards Room, Exercise Room, Ping Pong Rooms, Karaoke/ Theatre Room, Hair Salon, Library & So Much More! Walking Distance To Restaurants, TTC Bus Stop, Grocery, Recreation Centre, Quick Drive To Pacific Mall & Highway 401. (id:61852)
Homelife Landmark Realty Inc.
1209 - 426 University Avenue
Toronto, Ontario
Students welcome. Video tour available. Prime University AveRCMI Luxury 1 Bed + Locker! Steps to St. Patrick Subway, U of T, OCAD & Hospitals. Spacious 538 sqft with clear East views, 9ft ceilings & centre island. Move-in ready. No pets/smokers. (id:61852)
Bay Street Integrity Realty Inc.
Ph503 - 75 Canterbury Place
Toronto, Ontario
Luxury 10 ft Ceiling Corner Suite in Heart of North York! 1Gb Fiber Optics Internet Included. Special Upgrades: 3 junction boxes on the center of the ceiling Installed (one in master bedroom and one in 2nd bedroom, and one in living/diving room) - Master Bathroom Shower, wall behind, and Floor Upgraded to Marvel Finishing, - Kitchen Cooking top, Pantry, Cabinetry upgraded to Terra Blanco Tranche. This elevated unit offers commanding, unobstructed panoramic views and a large balcony. Sun-drenched open concept layout featuring soaring 10ft ceilings and floor-to-ceiling windows Throughout. Chef's kitchen boasts quartz countertops & backsplash, centre island, and premium panel-ready built-in appliances. 2 spacious bedrooms with 2 full baths and ample double closets. World-class amenities: 24hr concierge, gym, yoga studio, theatre, party room, and outdoor BBQ terrace. Unbeatable location steps to Subway , GO/Viva bus, North York Centre, dining, and schools. Immaculate & Ready to Show! Status Certificate is Ready. (id:61852)
Home Standards Brickstone Realty
4 Broughton Court
Whitby, Ontario
welcome to this beautifully renovated home in Whitby, offering modern finishes and functional living in a family-friendly neighbourhood. This move-in-ready property features three spacious bedrooms and three washrooms, ideal for families or those looking to upgrade. The home has been tastefully updated throughout, providing bright and comfortable living spaces. The legal basement apartment includes two bedrooms and one washroom, offering excellent income potential or an ideal in-law suite. There is also an additional bedroom in the basement, not part of the legal unit, which can be used as storage. Some photos may have been taken from a previous listing and include prior staging; the home has since been freshly painted, staging has been updated, and the basement has been converted to a legal unit. Conveniently located close to schools, parks, shopping, transit, and all essential amenities. An excellent opportunity for families and investors alike-just move in and enjoy (id:61852)
RE/MAX Ace Realty Inc.
1740 - 135 Lower Sherbourne Street
Toronto, Ontario
Located in one of the best areas in downtown Toronto, this bright East-facing 1 bed + den, 1 bath suite at Time & Space by Pemberton offers the ultimate in functional urban living. This suite features 9' high smooth ceilings and 7 1/2" wide premium laminate flooring throughout. The versatile layout includes a rare den with its own door, making it a true multi-purpose space perfect for a home office or a functional second bedroom, while the primary bedroom boasts a spacious walk-in closet. The modern kitchen is equipped with stainless steel appliances and contemporary finishes, complemented by a private balcony. This building offers an exceptional range of amenities, including a 24hr concierge, fully equipped gym, infinity pool, rooftop deck with gardens and BBQs, games room, and party room - appealing to both end-users and investors. Boasting a 99 Walk Score and 100 Transit Score, you are steps to St. Lawrence Market, the Distillery District, the waterfront, and George Brown College, with effortless access to TTC transit, dining, shopping, and major downtown employment hubs. (id:61852)
RE/MAX Real Estate Solutions
L1 - 21 Earl Street
Toronto, Ontario
Tucked away on a quiet, tree-lined street in the heart of the city, this freshly renovated ground-level studio is completely move-in ready, offering the perfect blend of charm, function, and downtown convenience. The suite features new flooring, fresh paint, and a thoughtfully designed open layout. You'll love the walk-out to a private patio, ample storage, a walk-in closet, and an en-suite laundry, combining style and practicality in one inviting space. Whether you're a first-time buyer, investor, or looking for a stylish pied-à-terre, this unit checks all the boxes. The boutique building has a welcoming community feel and is just steps from transit, shops, dining, and everything downtown Toronto has to offer. A genuine turnkey opportunity in a vibrant and connected location. (id:61852)
Bosley Real Estate Ltd.
304 - 39 Brant Street
Toronto, Ontario
Welcome To Brant Park Lofts! This Beautiful Jr. 1 Bedroom Offers Modern Finishes, Floor-To-Ceiling Windows And Exposed Concreted Ceilings. Immerse Yourself In The Vibrant King West And Queen West Lifestyle. Amenities Include Concierge, Gym, Yoga Studio, Party Room, Guest Suites, BBQ plus more. Just Steps Away From Brant Park, Impact Kitchen, Waterworks Food Hall, Loblaws, Kensington Market, The Well And Chinatown. Walk To All The Conveniences & The Very Best Of Downtown Shopping, Restaurants, Spas, Gyms And Nightlife! (id:61852)
Right At Home Realty
970 Harmony Road N
Oshawa, Ontario
Attention Builders & Investors - Prime Development Opportunity in North Oshawa! Situated on a pie-shaped corner lot with 100' rear frontage, this parcel is ideal for severance into 3 lots with potential for 3 detached homes, each supporting 3 units per dwelling (total of 9 units) under the More Homes Built Faster Act, 2022 - allowing for 2 accessory units in each single-family home without development charges or parkland fees. Zoned R2 with services available. Buyer to conduct own due diligence. Survey available upon request. Property being sold "As-Is" with an unused well in the rear yard (as per seller). Located at the corner of Harmony Rd N & Beatrice St E - close to schools, parks, transit, and all amenities. (id:61852)
Revel Realty Inc.
533 Soudan Avenue
Toronto, Ontario
This detached 3 bed 4 bath fully renovated house in Davisville Village has it all! The house has just been remodeled and boasts new wide plank flooring through out the house, All the bathrooms have been renovated head to toe and the house has been professionally painted and cleaned. You'll also enjoy the large living room, dining room and combined family room/kitchen and a main floor powder room. The kitchen is modern with granite countertops, plenty of cabinet space, an island and overlooks the 145 foot deep backyard. The second floor has three bedrooms, all are large with closets. The primary bedroom has a walk-in closet and a stunning ensuite bathroom and skylight for additional natural light. The basement is finished with a rec room, a 4th bedroom/flex room (gym, storage, etc...), new washer and dryer and a 4th bathroom. Legal front pad parking and a garage for your exclusive use. Maurice Cody school district and steps to Bayview too! (id:61852)
Royal LePage Terrequity Realty
2511 - 225 Sumach Street
Toronto, Ontario
Absolutely Stunning 2-bedrooms with 2-bathrooms condominium located in the heart of Regent Park, downtown Toronto. Bright 25th-floor suite at Daniels DuEast Condos With One Parking & One Locker, floor-to-ceiling windows, 9' ceilings, and a sleek open-concept kitchen with quartz counters and stainless/Integrated appliances. Functional layout with a private balcony for everyday fresh air and city views. Exceptional amenities include a gym, yoga studio, party/meeting rooms, kids' zone, rooftop terrace with BBQs & gardens, and a 24-hour concierge. Steps to Regent Park Aquatic Centre, Athletic Grounds, MLSE rink, Freshco, cafés, streetcar, and quick access to DVP/Gardiner, Distillery & Corktown. This is a corner unit with lots of light and clear view, you will love it. (id:61852)
Homelife/miracle Realty Ltd
2015 - 460 Adelaide Street E
Toronto, Ontario
Open House Sat/Sun 2-4 PM (By Appointment).Welcome to this bright and modern 1+Den corner suite at Axiom Condos by Greenpark Homes, located in Toronto's sought-after Old Town. Situated on the 20th floor, this unit offers unobstructed south city views and excellent natural light throughout. The well-designed 662 sq ft layout features a spacious kitchen and dining area, a comfortable living room, a large primary bedroom, and an open-concept den-ideal for a home office or guest space. Enjoy 9-ft ceilings, floor-to-ceiling windows, engineered hardwood flooring, ensuite laundry, and ample storage. Step outside to a generous 125 sq ft open balcony. The modern kitchen includes stainless steel appliances, quartz countertops, a stylish backsplash, and sleek cabinetry. The bedroom offers two large closets and a 4-piece ensuite bath, with the den also providing access to the bathroom for added convenience. One storage locker is included. Building amenities include 24-hour concierge, gym, sauna, yoga room, party/meeting room, outdoor terrace, media and games rooms, pet spa, guest suites, and more. Ideally located minutes to the DVP and Gardiner, Don Valley trails, Evergreen Brick Works, Distillery District, St. Lawrence Market, and Toronto's downtown core. Easy access to transit, subway lines, waterfront, George Brown College, restaurants, cafés, and parks. (id:61852)
RE/MAX Metropolis Realty
