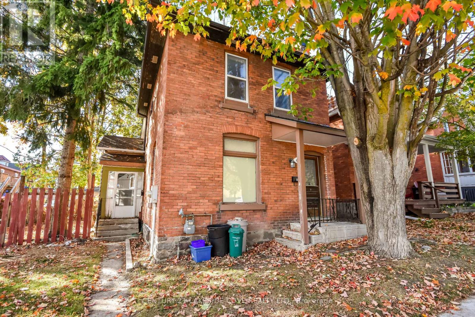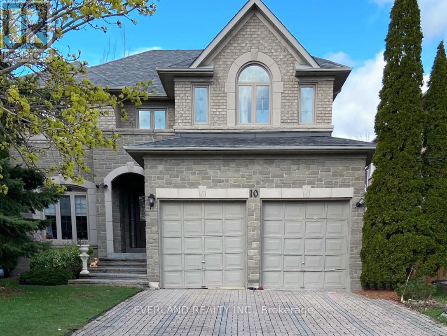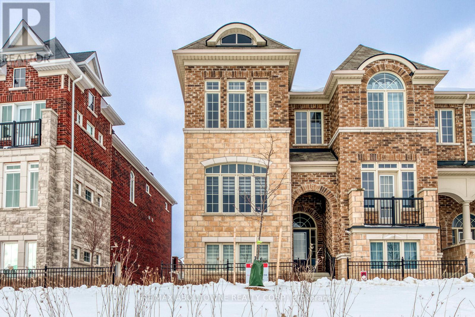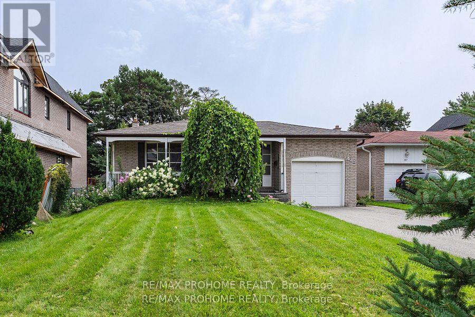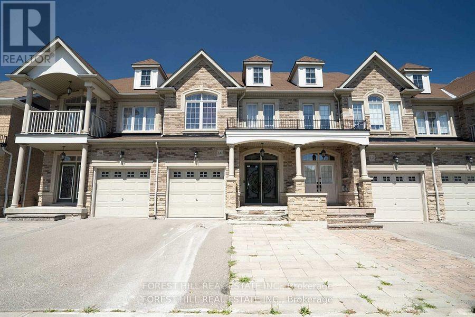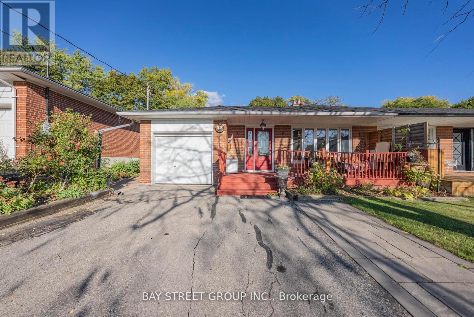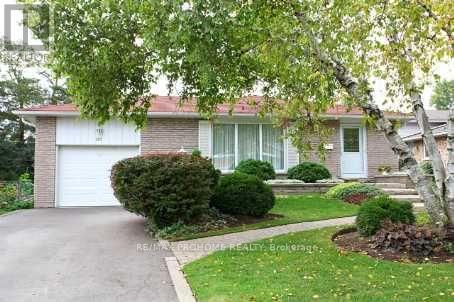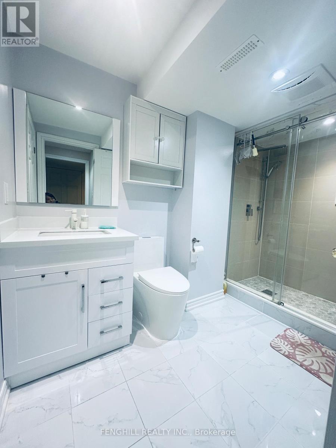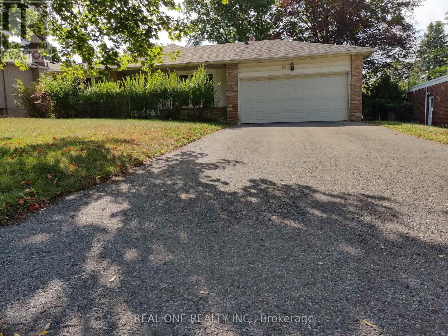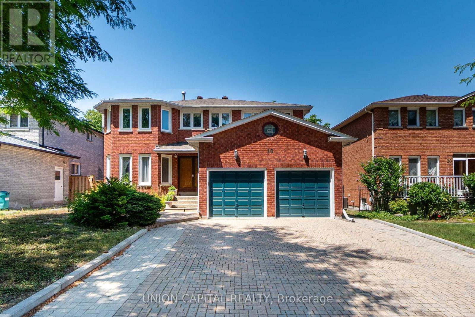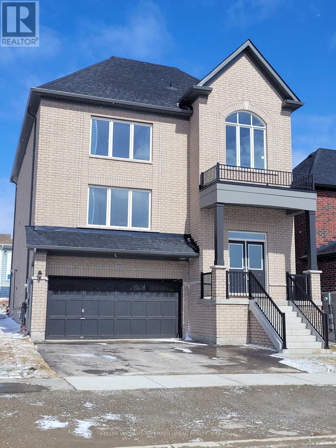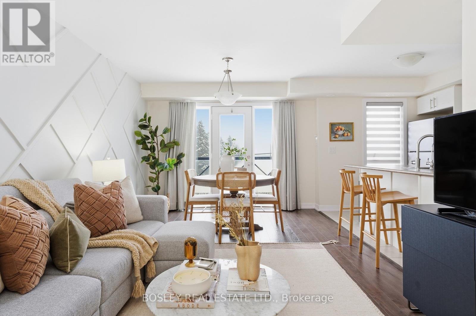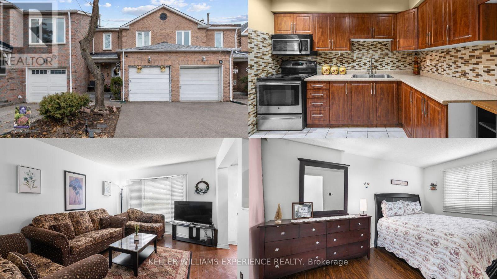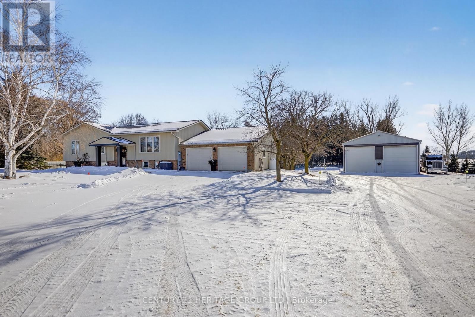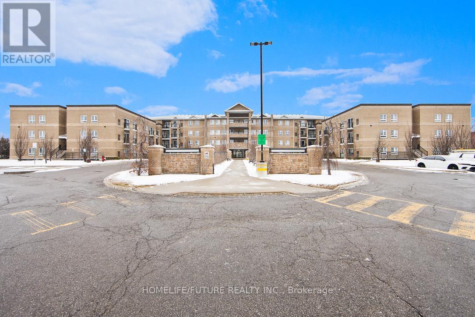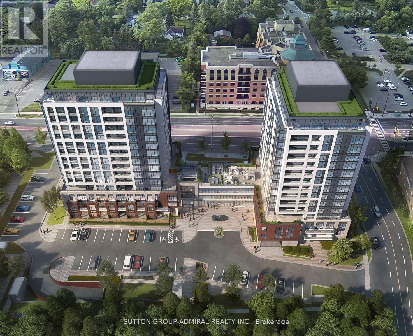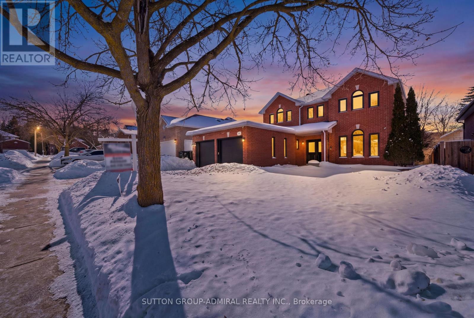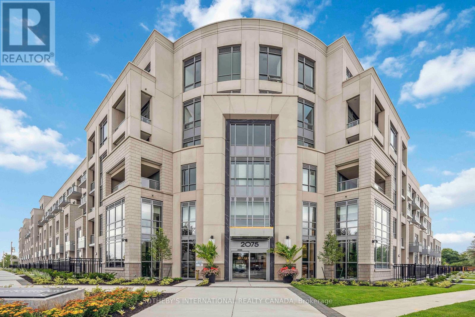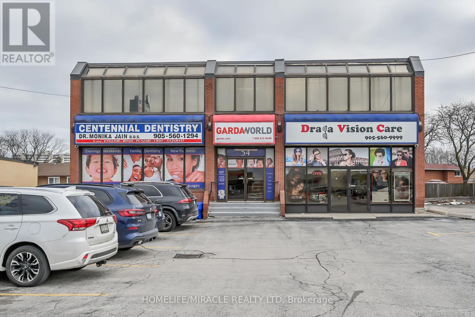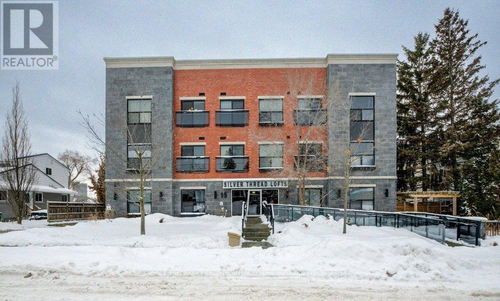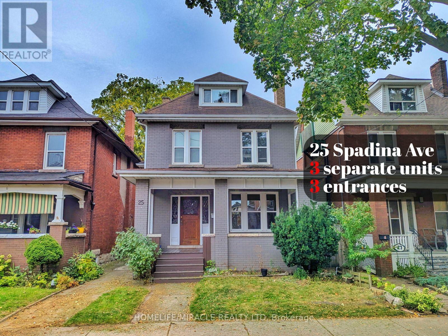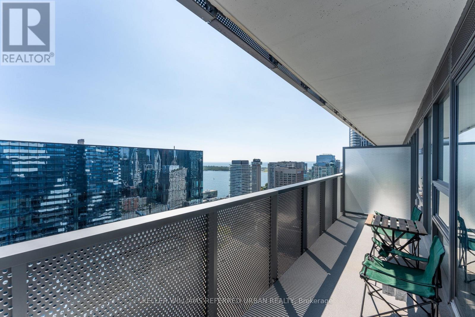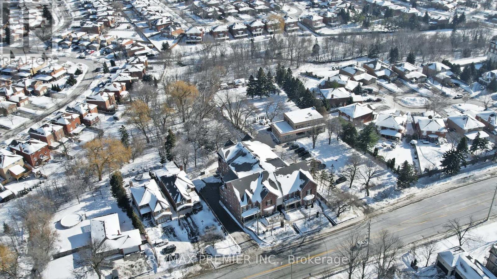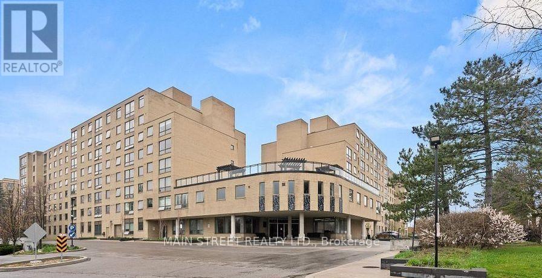41 Albert Street N
Orillia, Ontario
**Opportunity Knocks!** This versatile home is perfect for multi-generational living or investment-minded buyers. Featuring two self-contained units, it offers the ideal setup for an in-law suite or income-generating rental. Live in one unit and rent the other for extra cash flow! The main level boasts soaring 9 ft ceilings, a spacious eat-in kitchen, combined laundry/3-piece bath, cozy living area, and a generous bedroom. Upstairs, you'll find another large kitchen, inviting living space, a 4-piece bath, and additional bedroom-perfect for extended family or tenants. With a little TLC, this home has the potential to shine. New roof installed September 2025 adds peace of mind for future owners. Located in a prime walkable area, you're just steps from Beautiful Downtown Orillia, Soldiers' Memorial Hospital, the Orillia library, shops, restaurants, and more. Whether you're looking for a smart investment, space for family, or both-this property delivers. (id:61852)
Century 21 Lakeside Cove Realty Ltd.
Bsmt B - 10 Damian Drive
Richmond Hill, Ontario
Stunning Basement Unit With Separated Entrance. 2 Spacious Bedrooms with ensuite Bathrooms, Kitchen And Living Room. In The Quiet Friendly Bayiew Hill Neighborhood. Excellent School Zone Bayview Ss & Bayview Hill Elementary. A Must See! Utilities , internet, one driveway parking included. (id:61852)
Everland Realty Inc.
233 Dundas Way
Markham, Ontario
End Unit Townhouse In Desirable Greensborough Community. Double Car Garage With Double Car Driveway. Direct Access To Home From Garage. Side Door Entry For Added Convenience. Den Can Be Converted To 4th Bedroom. Property Is Partial Furnished. Photos taken before the previous tenant moved in. (id:61852)
RE/MAX Aboutowne Realty Corp.
159 Fitzgerald Avenue
Markham, Ontario
Rare Lot With Existing Zoning Permit - Adjacent Lot Also Available! Exceptional 56.89x171.5ft South-Facing Premium Lot On One Of The Most Sought-After Streets In The Heart Of Unionville. Surrounded By Luxury Custom Homes, Offering Incredible Opportunity To Build Your Dream Residence Or Secure Land Assembly Potential. Proposed New Build Features 2-Car Garage And Approx. 4,300Sq Ft (1st & 2nd Floor). Architectural, Structural, HVAC, Floor Plans & Truss Design Completed. Grading & Zoning Application Pending City Sign-Off. Building Permit Application Submitted. Architectural & Engineering Fees Fully Paid. Adjacent Property - 157 Fitzgerald - Also Offered For Sale, Creating A Rare Opportunity To Acquire A Larger Combined Parcel For End-Users, Builders, Or Investors. Significant Time & Cost Savings - Ready To Build. Plans Available Upon Request. Steps To Unionville Main St, Toogood Pond, Top Schools, Parks & Amenities. (id:61852)
RE/MAX Prohome Realty
Bsmnt - 14 Millhouse Court
Vaughan, Ontario
Location Location! Spacious Basement Apartment Available For Lease In The Desirable Valleys Of Thornhill! This One-Bedroom Apartment Is Walking Distance To Schools, Shopping, Parks And Community Centre! Apartment Access Is Through The Garage. (id:61852)
Forest Hill Real Estate Inc.
Main Floor #2 - 43 Sherwood Forest Drive
Markham, Ontario
All Inclusive Unit! Exceptional Shared Accommodation in Markham - Fully Furnished Single Bedroom Available! Seeking a clean, quiet, and contemporary place to live? This is an excellent opportunity to secure one Spacious, Bright and fully furnished bedroom in a well-maintained unit. Recently updated kitchen and bathroom, Features a gas cooktop, sleek quartz countertops, and abundant storage. Large windows and fresh paint create a welcoming, naturally lit space. Shared access to the main common areas and the modern, clean bathroom. Located in a fantastic, convenient area, you'll have quick access to essential amenities: transit, schools, beautiful parks, the charm of Markham Main Street, and great shopping at Markville Mall. Perfectly suited for students and young professionals who prioritize comfort, quality, and an easy commute. Move-in ready! (id:61852)
Bay Street Group Inc.
157 Fitzgerald Avenue
Markham, Ontario
An exceptional opportunity with an adjacent lot also available for sale, offering rare flexibility for end-users, builders, and investors alike.157 Fitzgerald features a 52 x 144ft south-facing lot, ideally positioned on a quiet, tree-lined street in the heart of Unionville. The generous lot size, desirable exposure, and established surroundings make this property highly attractive for a custom rebuild, expansion, or long-term investment. The existing residence is a spacious backsplit, well-situated on a beautifully landscaped and exceptionally private premium lot with mature greenery. The home is located within the highly sought-after Unionville High School district, and is walking distance to top-rated schools, parks, and historic Main Street Unionville, offering both lifestyle appeal and strong resale fundamentals. Whether held as a rental, renovated, or redeveloped, this property presents significant upside potential in one of Markham's most prestigious and tightly held neighborhoods. A rare chance to secure land value with immediate and future development options. (id:61852)
RE/MAX Prohome Realty
Basement - 84 Hazelmere Drive
Richmond Hill, Ontario
Very beautiful bright 2 bedrooms 1 bathroom +big family room Basement unit conveniently located in popular community of Doncrest, fully renovated, furnished unit come with one parking space, separate entrance, includes laundry, fridge. close to school, parks, shopping, supermarket, bank, public transit plaza, quick access to 404/407/hwy7. waiting for AAA tenant. (id:61852)
Fenghill Realty Inc.
Upper - 93 Southdale Drive
Markham, Ontario
Wonderful Location!! Steps to Top school, shopping mall, supermarket !Lovely Family Home, Hardwood Flrs, updated washroom, Beautiful quiet area but super convenient, highway and bus station,Restaurants, Parks , everything nearby . (id:61852)
Real One Realty Inc.
Lower - 18 Eton Street
Markham, Ontario
This bright, spacious, and newly renovated 2-bedroom + den walk-out basement apartment offers the perfect blend of modern style and everyday practicality. Featuring a sleek kitchen with ample counter space, ceramic tile, hardwood flooring throughout, and elegant pot lights, this thoughtfully updated unit feels like home from the moment you walk in. Enjoy two generously sized bedrooms, private ensuite laundry, and 2 designated driveway parking spots. Step outside to your own private, fenced backyard-perfect for relaxing or getting some fresh air. Located in the sought-after South Unionville neighbourhood, you're just a short walk to transit, shopping, cafes, and dining along Kennedy Road. Minutes to Highway 7, New Kennedy Square, Langham Square, Unionville GO Station, and the York University Markham campus. Move-in ready and packed with value. Students are welcome! (id:61852)
Union Capital Realty
1466 Stovell Crescent
Innisfil, Ontario
Welcome to 1466 Stovell Crescent, a stunning corner-lot detached home nestled in the prestigious community of Lefroy, Innisfil. This beautifully designed 4-bedroom, 3.5-bathroom residence offers a modern open-concept layout with a formal dining room, spacious great room with fireplace, and a bright kitchen featuring granite countertops, centre island, and breakfast area. Engineered hardwood flooring flows throughout the living room, great room, dining room, and main and upper hallways. Enjoy 9' ceilings on the main floor, a double-door entry, and an abundance of natural light throughout.The upper level boasts four generously sized bedrooms and three bathrooms, including a luxurious primary retreat with a 5-piece ensuite, glass shower, double vanity, soaker tub, and walk-in closet. The home sits at a higher elevation, offering added privacy and scenic views. A finished walk-out basement (inclusion negotiable) adds exceptional living space. Complete with a two-car garage and ideally located close to schools, amenities, Barrie, and just 15 minutes to Highway 400. (id:61852)
Keller Williams Referred Urban Realty
2303 - 20 Westmeath Lane
Markham, Ontario
Experience the best of Cornell living in this stunning upper-level corner unit stacked townhouse, flooded with natural light from extra large windows. This modern, two bedroom open-concept home features a sleek kitchen and a private balcony + terrace perfect for relaxing outdoors. Third level open space can be used as an office with bright natural lights. Standing out from the rest, this property includes the rare convenience of two underground parking spaces and a private locker. Visitor parking available. Located just steps from Markham Stouffville Hospital, the Cornell Community Centre, and easy transit via the 407 and GO Station, it's the ultimate find for professionals or young families seeking a turn-key lifestyle in Markham's most vibrant community. (id:61852)
Bosley Real Estate Ltd.
4 Sunshine Drive
Richmond Hill, Ontario
Welcome to 4 Sunshine Drive, a well-cared-for townhouse nestled in the heart of Richmond Hill. Offering 3+1 bedrooms and 2.5 bathrooms, this home delivers a thoughtful layout designed for everyday living and easy entertaining. The main level features a bright, open-concept design with a comfortable living space, a practical kitchen with plenty of storage, and a walkout leading to a private backyard - an ideal spot to unwind or host friends.Upstairs, you'll find three well-sized bedrooms filled with natural light, while the finished basement adds valuable flexibility with an additional bedroom and its own ensuite bathroom. Whether used for guests, extended family, or a dedicated home office, this space adapts to your needs.Located in a highly desirable neighbourhood, the home is surrounded by excellent school options, including Richmond Hill High School, Langstaff Secondary School (English and French Immersion), and several well-regarded elementary schools. Everyday conveniences are close at hand with nearby walking trails, parks, shopping centres, restaurants, and the local hospital just minutes away. Commuters will appreciate easy access to GO Transit, YRT/Viva routes, and major highways including the 404 and 407.A great opportunity to enjoy comfortable living, strong schools, and unbeatable convenience in a vibrant Richmond Hill community. (id:61852)
Keller Williams Experience Realty
4371 11th Line
Bradford West Gwillimbury, Ontario
Classic Bungalow, Elevated to Perfection. Set on 1.98 private, meticulously landscaped acres, this stunning raised bungalow with a rear addition is the definition of stylish living. The open-concept great room is the heart of the home, featuring a chef's dream kitchen with a large island, a dining area that comfortably seats 10, and a sun-filled family room with wall-to-wall windows framing your backyard oasis. A main-floor laundry with a pocket door keeps everyday chores convenient yet tucked away. Four spacious bedrooms-two upstairs, two downstairs-and two full baths provide ample room for family or guests. The finished lower level includes a kitchen, ideal for an in-law suite or private living space. Cozy details like a wood-burning stove in the basement and heated floors in the rear mudroom entry and basement bath ensure comfort through every season. Summer shines outdoors with a resort-inspired yard featuring a heated inground saltwater pool with waterfall and pool house, all enclosed by elegant powder-coated wrought-iron fencing. A composite deck seamlessly connects the home to the pool area, creating the ultimate space for entertaining or unwinding. Car enthusiasts and hobbyists will love the 40' x 33' insulated workshop, complete with running water and two oversized 14' x 14' doors. All buildings-the home, pool house, and workshop-feature durable metal roofs. Major updates include a new septic tank and weeping tiles (2011), ensuring peace of mind. Impeccably maintained, thoughtfully updated, and truly worry-free-this home is ready for you to move in and enjoy. (id:61852)
Century 21 Heritage Group Ltd.
315 - 481 Rupert Avenue
Whitchurch-Stouffville, Ontario
This South-Facing Condo Is Spacious And Comfortable. It Has Two Bedrooms, A Den, And 2 Full Bathrooms, One Of Which Includes Walk-In Shower. The Unit Is Approximately 1048 Sq Ft And Comes With Stainless Steel Kitchen Appliances, A Stacked Washer & Dryer, Zebra Blinds, Ceiling Fans, And A Custom Closet For Extra Storage. The Building Has A Gym And An Indoor Pool. It Is Also Close To Shopping, Parks, And Public Transit. Don't Miss Out On This Amazing Opportunity. (id:61852)
Homelife/future Realty Inc.
A1106 - 705 Davis Drive
Newmarket, Ontario
Brand-new, never-lived-in 1-bedroom, 1 bath condo is located in one of the most convenient a fastest-growing community of Newmarket. Welcome to Kingsley Square Condo's - Newmarket's Newest Condominium, rests in a highly desirable location with unmatched accessibility. You're just Steps away to Southlake Hospital and the Go Train Station, minutes from Costco, Main Street Newmarket, Upper Canada Mall, Highway 404, and Yonge Street, ensuring that shopping, dining, healthcare, and commuting options are always within easy reach. Daily errands and weekend outings are effortless thanks to the incredible proximity to major amenities. For commuters and those who rely on transit, this location is truly exceptional. A bus stop is right in front of the building, providing direct, efficient public transportation options. This Well thought out design, with a practical bright and open concept layout, this suite otters exceptional contort and functionality. The moment you walk in, you're greeted by an abundance of natural light streaming through the large East-facing windows. Modern laminated flooring throughout allows for easy maintenance while complementing any style of decor. The kitchen combines both style and efficiency with its modern finishes and open-concept which flows into the living area-perfect for enjoying relaxing evenings or hosting family & friends. The bedroom offers generous natural light and maximizes usable space for comfort. beautifully finished 4-piece bathroom adds practicality and elegance to daily living. Included with the suite is one parking space and 1 locker offering both convenience and quick access on busy mornings. Whether you're a young professional or Medical professional, downsizer, or someone seeking a fresh, modern space in a thriving neighborhood, this condo offers the perfect blend of comfort, convenience, and contemporary living-all in a pristine, never-before-occupied suite. Tenant responsible for all utilities. *AI staged photos used* (id:61852)
Sutton Group-Admiral Realty Inc.
166 Bowerman Boulevard
New Tecumseth, Ontario
WELCOME TO 166 BOWERMAN BLVD! This beautifully FULLY updated, move-in ready 4 bedroom DETACHED HOUSE offering style, comfort, and convenience in one of Alliston's most desirable neighbourhoods. Completely Updated From Top To Bottom. Custom Kitchen With Quartz Counters. NEW HARWOOD FLOORS.TOTAL 2492 SQFT BY MPAC. MUST SEE! (id:61852)
Sutton Group-Admiral Realty Inc.
405 - 2075 King Road
King, Ontario
Spacious and sun-filled 2 Bedroom + Den, 2 Bathroom suite offering 1,005 sq. ft. total (963 sq.ft. interior + 42 sq. ft. balcony) with desirable south-facing exposure and peaceful courtyard views. Thoughtfully designed open-concept layout featuring large bedrooms, modern finishes,panel-ready appliances, soft-close kitchen cabinetry, smart keyless entry with smartphoneaccess. Enjoy a private balcony ideal for everyday living.Includes 1 parking space and 1 locker. Available for in-person showings.Residents enjoy resort-inspired amenities including a spa-style indoor/outdoor pool, fullyequipped fitness studio, rooftop terrace with BBQs and fire pits, games room, kids' playroom,guest suite, pet wash station, bike wash, landscaped courtyard, and multiple entertaininglounges.Prime King City location - walk to shops, cafés, parks, and top-rated schools. Ideal forfamilies, professionals, or downsizers seeking a peaceful community with luxury conveniences. (id:61852)
Sotheby's International Realty Canada
54 Centennial Parkway N
Hamilton, Ontario
**Premium 3,400 SF Professional Office Suite in East Hamilton - Prime Visibility **Secure a prestigious business address in this custom-built, perfectly positioned in the heart of East Hamilton's thriving business district. Directly across from Eastgate Square Mall, this 3,400 sq. ft. space offers unparalleled visibility and immediate access for both clients and staff. Exceptional exposure on a high-traffic corridor with quick connectivity to the QEW and Red Hill Valley Parkway. Situated on the upper level of an attractive, professionally maintained building designed for modern corporate standards. Abundant Parking on-site parking lot to accommodate high-volume client visits and full-team requirements. The property features a professional setting, and flexible layout options suitable for a variety of business needs. Ideal for for professional services including Legal, Accounting, Real Estate, Insurance, medical clinics, physiotherapy, chiropractor, audiologist and many more allied services. (id:61852)
Homelife/miracle Realty Ltd
302 - 15 Devitt Avenue S
Waterloo, Ontario
Discover true urban sophistication in this rare 1 bedroom PLUS DEN at the coveted Silver Thread Lofts - a boutique building with only 15 residences. This exceptional suite showcases striking design details, including exposed ductwork, custom lighting, hand-scraped hardwood floors, granite countertops, and premium finishes throughout. The open-concept layout features a sleek kitchen with professional-grade appliances and a gas range, a spacious living area with a Juliette balcony, and a large bedroom with a walk in closet and cheater-ensuite access. Enjoy added convenience with in-suite laundry, window coverings, custom sliding doors, and the bonus of TWO PARKING SPACES! (one covered, one surface). Building amenities include a one-of-a-kind fitness studio with a rock-climbing wall, a meeting room, outdoor patio, and a stylish lobby. Unbeatable location - steps to Uptown Waterloo's best restaurants, shops, and nightlife, as well as the Spur Line Trail, Waterloo Park, and both universities. Easy access to the expressway and all essential amenities. An exclusive opportunity that truly won't last long! (id:61852)
Chestnut Park Realty(Southwestern Ontario) Ltd
25 Spadina Avenue
Hamilton, Ontario
Versatile Investment Opportunity or Multi-Generational Home in Central HamiltonCharming 2.5-storey old brick detached home in central Hamilton, thoughtfully renovated to offer maximum flexibility. This unique property is currently configured as three separate units, each with its own entrance, full kitchen, and bathroom-perfect for investors, multi-generational families, or owner-occupants seeking rental income.Property Highlights:Three self-contained units with individual entrancesMain floor: Vacant, ready for occupancy or customizationUpper level: Two-bedroom plus loft unit (currently rented) with large finished open-concept attic spaceLower level: Vacant basement unitUpdated kitchens and bathrooms throughoutFire escape with brand new deck (built November 2021)Spacious front porch for enjoying the tree-lined streetOutdoor Features:Detached garage with parking behind the housePrivate backyard-ideal for relaxation or entertainingMature trees along a desirable, well-established streetEndless Possibilities:Whether you're looking to live in one unit and rent the others, convert back to a stunning single-family home, accommodate multi-generational living, or maximize rental income, this property offers exceptional versatility and income potential.Don't miss this rare opportunity in central Hamilton-schedule your showing today! (id:61852)
Homelife/miracle Realty Ltd
4108 - 138 Downes Street
Toronto, Ontario
Spacious 1+Den Condo at Sugar Wharf, 138 Downes Street. This 678 sq ft suite (564 interior +114 balcony) features a functional layout with a bright living area, a den perfect for a home office or guest space, and a spacious balcony to enjoy the view. With sleek finishes, stainless steel appliances, and all the essentials for modern living, this unit offers comfort and convenience in one of downtowns most connected locations, just steps to shops, dining, transit, and more. (id:61852)
Keller Williams Referred Urban Realty
106 - 9589 Keele Street
Vaughan, Ontario
Welcome to 9589 Keele St Unit 106, located in the heart of Old Maple. This rare two-storey boutique condo offers the perfect balance of true "home" living with the ease of low-maintenance condo life-no grass cutting, no snow shoveling, and no exterior upkeep. An ideal option for first-time buyers looking for more space and separation than a typical condo, as well as downsizers seeking comfort without the work. Offering approximately 1,060 sq ft (MPAC), this thoughtfully designed layout features 2 spacious bedrooms and 2 full bathrooms, with bedrooms privately situated on the upper level-creating a townhome-like feel. The main floor showcases 9-ft smooth ceilings and a bright, open-concept layout ideal for everyday living and entertaining. The sun-filled kitchen features a large window, granite countertops, backsplash, breakfast bar, and updated LG stainless steel appliances (2025), including an over-the-range microwave. The living area walks out to a spacious balcony overlooking peaceful ravine views, offering a quiet retreat rarely found in condo living.An elegant oak staircase leads to the second level, finished with neutral Berber carpet. The primary bedroom features a massive walk-in closet and a 4-piece ensuite with separate tub and shower, providing comfort and privacy. Enjoy the convenience of ensuite laundry with a space-saving all-in-one washer/dryer and a self-contained storage area (like ensuite locker).Recent updates include a storm door, washroom vanities, faucets, steam mirrors, and light fixtures (all 2025). Set in a prime Maple location close to Maple GO Station, HWY 400, Cortellucci Vaughan Hospital, Maple Community Centre, parks and trails, Canada's Wonderland, Fortinos, Vaughan City Hall & Library, schools, shopping, and dining. Includes an owned underground parking space and an owned tankless hot water system.A low-maintenance lifestyle in a well-connected community. A pleasure to show-come experience it for yourself. (id:61852)
RE/MAX Premier Inc.
314 - 326 Major Mackenzie Drive E
Richmond Hill, Ontario
Welcome to Mackenzie Square! This bright and spacious 1+1 condo is perfectly situated in the heart of Richmond Hill, offering both comfort and convenience. The large primary bedroom provides a relaxing atmosphere while the sun filled den easily converts into a 2nd bedroom or home office. Residents enjoy an array of amenities including 24 hour concierge service, heated indoor pool, sauna, fully equipped gym, party room, library, private tennis court, guest suites, and a stunning rooftop terrace conveniently accessible from the unit. Ideally located close to schools, restaurants, shopping, parks, Go Train and public transit. Condo sold as is, where is. Thank you for showing! (id:61852)
Main Street Realty Ltd.
